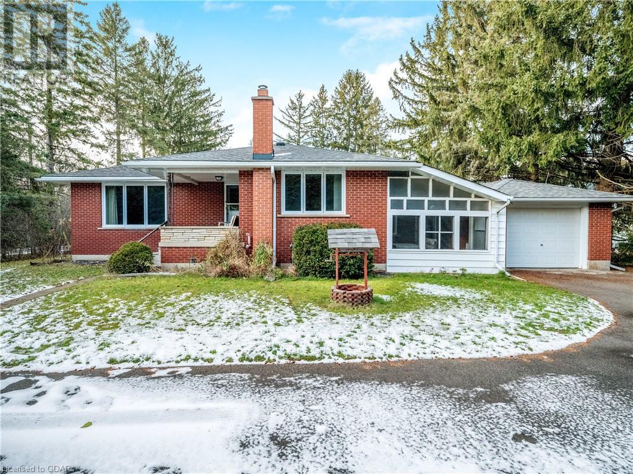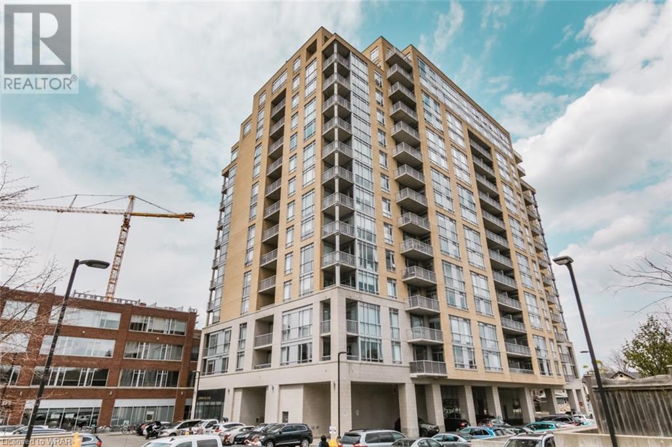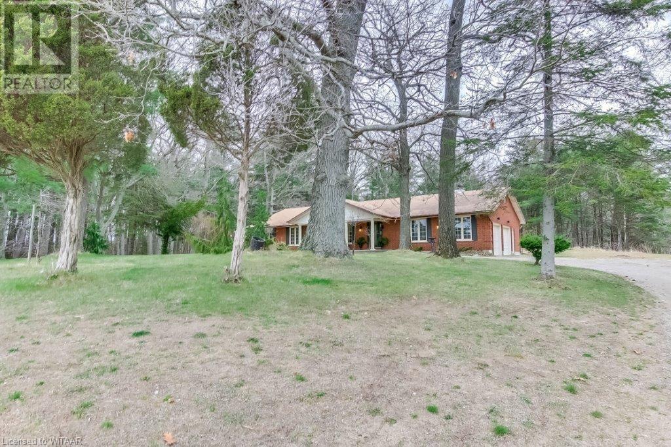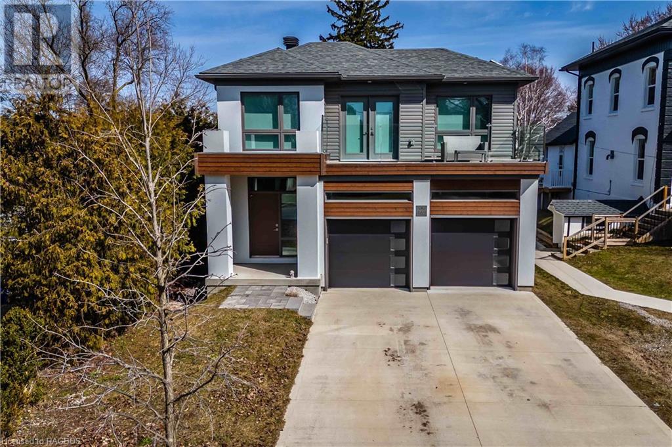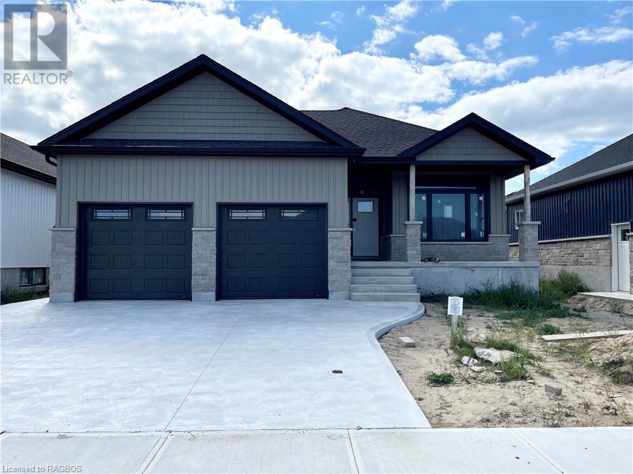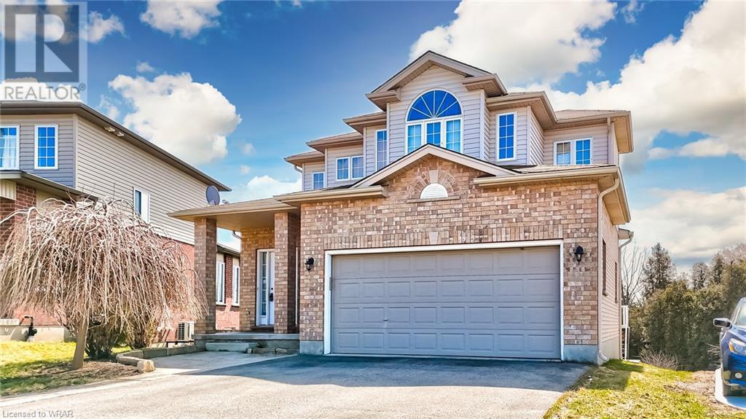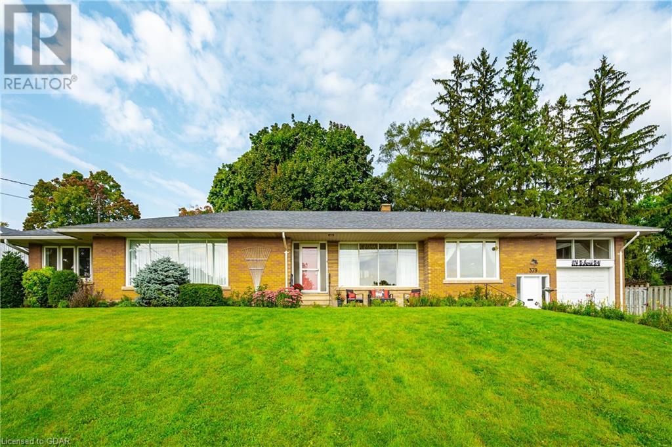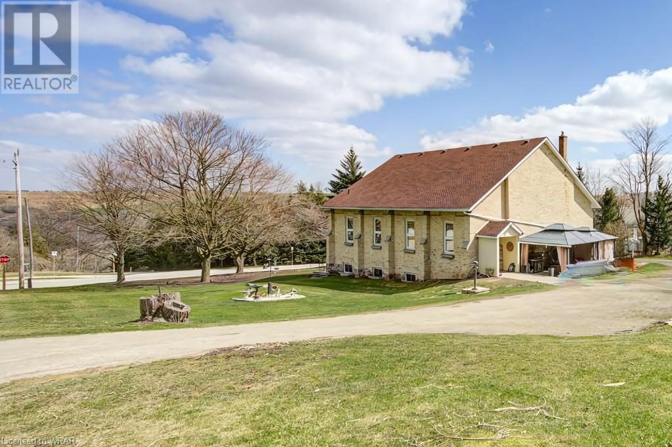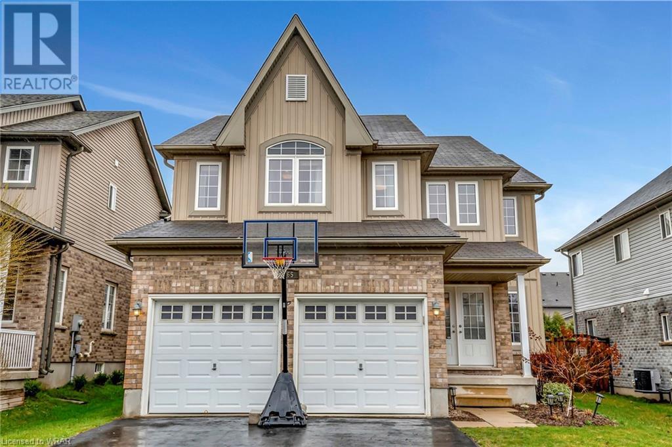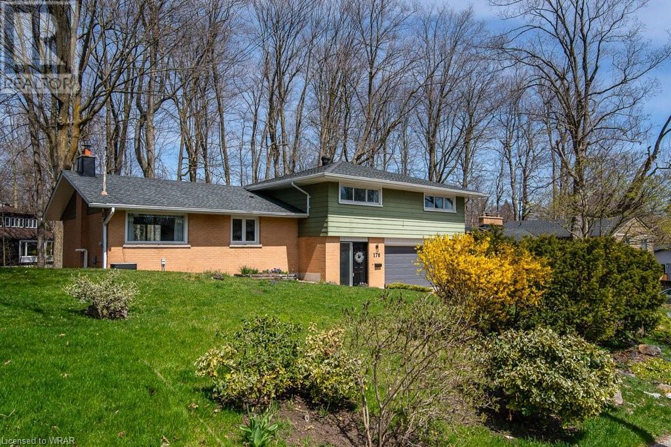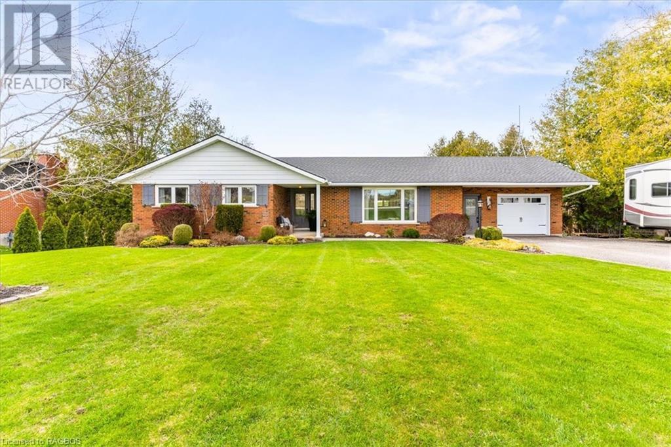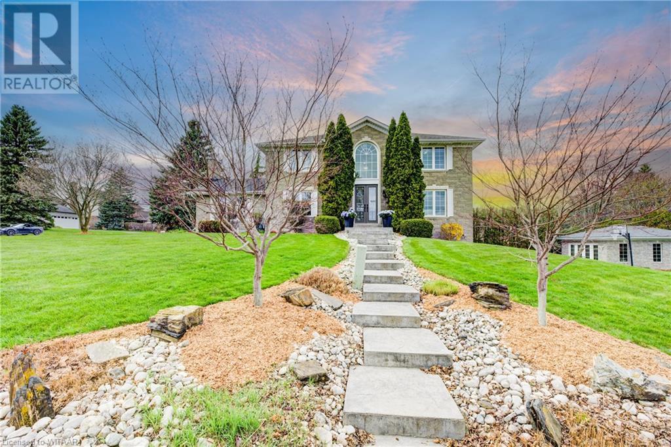EVERY CLIENT HAS A UNIQUE REAL ESTATE DREAM. AT COLDWELL BANKER PETER BENNINGER REALTY, WE AIM TO MAKE THEM ALL COME TRUE!
100 Fall Street N
Rockwood, Ontario
This property is zoned C2 which means it has lots of opportunities for growth and investment! This charming 3-bedroom bungalow offers a comfortable and spacious living environment. The large, sunlit living room welcomes you as you enter, providing a perfect space for relaxation and gatherings. The nicely sized kitchen boasts an abundance of counter space, ideal for culinary enthusiasts. The main floor features good-sized bedrooms and a convenient 4-piece bathroom. Downstairs, the partially finished basement includes a recreation room and an additional bedroom, adding extra versatility to the space. Outside, the property is nestled within a large tree-lined lot, offering tranquility and privacy, with a deck in the backyard for outdoor enjoyment. With a single car garage and ample driveway parking, parking will never be an issue. Enjoy the benefits of a large garden shed, possibly large enough to store your summer car during the winter months! Notably, this property is designed to save on utility costs by utilizing a well and septic system, making it an economical choice for those seeking a comfortable and cost-effective living arrangement. (Some images have undergone virtual renovations and may not accurately depict the current conditon of the property) (id:42568)
RE/MAX Escarpment Realty Inc
191 King Street S Unit# 804
Waterloo, Ontario
Welcome to the highly desired Bauer Lofts Unit 804 in Uptown Waterloo. This 3 bedroom, 2 bath unit is a rare find with all the right features and beautiful finishes. The kitchen is upgraded from top to bottom with modern design and plenty of storage. The living room has a contemporary wood wall and ceramic accents throughout, large windows covered by bluetooth shades that make all the difference when you're cozy on your couch and the sun pops in. The primary bedroom has all the natural light with unobstructed views, his-hers closets, a 5 piece ensuite and contemporary touches to finish the perfect space to call yours. The 2 secondary bedrooms are well sized and well placed, away from the primary and close to the shared bathroom. One of the bedrooms even includes a private balcony. This unit has 2 of everything - 2 balconies and 2 parking spots. This unit represents the ultimate condo living with comfort, design and convenience. Everything is just a step away; the LRT, groceries, coffee shops, hair studio, clothing shops, you name it, the Heart of Uptown Waterloo has it. Isn't it time to make a move? Book your private showing today as there are so many more things to appreciate in this unit. (id:42568)
Condo Culture
2170 West Quarterline Road
Langton, Ontario
SPACIOUS CONTRY LIVING AWAITS YOU!! This quality Built, charming ranch home is nestled on a 2.43 Acre treed lot just on the outskirts of Langton. Some features include an extra-large kitchen with hardwood cabinets, a breakfast bar and an impressive large eating area that is generous enough for most furniture and for those large family and friend gatherings. Other features: main floor laundry, Large mudroom, spacious family room and bedrooms. Outdoor features above ground pool. The roof was replaced in 2010. 200 amp service. Room sizes and taxes approximate. (id:42568)
T.l. Willaert Realty Ltd Brokerage
469 Market Street
Port Elgin, Ontario
Take the leap into your dream home at 469 Market Street! This modern marvel, boasting Net Zero efficiency, is waiting to welcome your family with open arms. Picture yourself in the spacious main floor with high ceilings. The primary bedroom is large and bright with an ensuite attached and walk in closet. Upstairs offers even more delights - a bonus room, balcony for starlit evenings or your morning coffee, a 5 piece bathroom, and two more cozy bedrooms. The unspoiled basement with high ceilings and roughed in bathroom is your blank canvas to create the ultimate retreat. Seize this opportunity now and make 469 Market Street your forever home! Located right between the beach and downtown, this is a prime location in Port Elgin. (id:42568)
Royal LePage Exchange Realty Co.(P.e.)
155 Westlinks Drive
Saugeen Shores, Ontario
155 Westlinks Drive, Port Elgin; in a 12 hole golf course community. This 1314 sqft bungalow will be finished top to bottom. When finished there will be 4 bedrooms and 3 full baths. Features include, Quartz kitchen counters, hardwood stairs, a gas fireplace, tiled ensuite shower, sodded yard and more. There is a monthly sports fee of $135 + HST that each home owner must pay which provides golfing for 2, use of the fitness room, and tennis / pickle ball court. HST is included in the list price provided the Buyer qualifies for the rebate and assigns it to the Builder on closing. (id:42568)
RE/MAX Land Exchange Ltd Brokerage (Pe)
106 Country Clair Street
Kitchener, Ontario
A residence that epitomizes modern comfort & elegance: Welcome to 106 Country Clair, Kitchener. Nestled in a serene neighborhood, this property boasts a captivating curb appeal, featuring a 2-car garage, setting the stage for a warm welcome. As you step through the inviting foyer, you're greeted by a carpet-free sanctuary boasts 9ft ceilings, complemented by the Maple hardwood flooring & ceramic tiling throughout the main level. The heart of the home is the generous living room, centered around a cozy gas fireplace. The adjacent kitchen is adorned with Maple cabinets, a substantial island adorned with SS Appliances, seamlessly merging with the inviting dining area—a haven for gatherings & shared meals. 2pc bathroom completes the main level. Ascend the staircase to discover a carpet-free upper level, thoughtfully designed for convenience with an upstairs laundry facility. 3 bedrooms await, each offering ample space. The master suite featuring a spacious walk-in closet & a private 5pc ensuite. 2 additional bedrooms share a well-appointed 4pc bathroom, complete with a shower/tub combination. The journey continues downstairs to the fully finished walkout basement, boasting hardwood flooring & offering endless possibilities to be transformed into a legal duplex or in-law suite. It features a huge Rec room, 3pc bath & extra storage space. Step outside to the expansive, backyard—a haven for outdoor enthusiasts & summer celebrations. With no rear neighbors & a raised deck, it's an idyllic setting for unwinding amidst nature's beauty. Crafted by Pidel—an award-winning builder—this home is not just a dwelling but a testament to quality craftsmanship & attention to detail. Situated in a coveted location, it offers proximity to premier schools, trails, parks, shopping centers, highway & essential amenities. Don't miss the opportunity to make this exceptional property your own. Schedule your showing today & embark on a journey towards luxurious living. (id:42568)
RE/MAX Twin City Realty Inc.
379 St Patrick Street W
Fergus, Ontario
This Grand Estate home is set on a large, treed double lot. Boasting massive principal rooms, this 2200+ sq ft all brick bungalow is situated perfectly, a short walk from beautiful downtown Fergus and all it has to offer located along the banks of the Grand River. From the oversized driveway and single car garage, walk up the pathway to the front patio overlooking the neighbourhood. Through the front door and into the large foyer which opens in the formal living room and dining room which span the front of the home. At one end enjoy the informal sunroom/office/den. The other end, the kitchen is generous, bright and offers easy flow through the formal dining room and conveniently located off the garage. At the back of the home, you'll be shocked at the size of the bedrooms, the primary bedroom with three piece bathroom and laundry closet and the main five piece bathroom. An unfinished basement with separate entrance has tons of potential for extending the main home or as an in-law suite. (id:42568)
Keller Williams Home Group Realty
7806 Wellington Road 45
Glen Allan, Ontario
Nestled just five minutes away from the idyllic shores of Conestoga Lake, your permanent vacation home awaits. This converted church, brimming with character and integrity, offers the perfect blend of rustic charm and modern comfort. Situated on a sprawling lot surrounded by nature's splendor, this property promises a lifestyle of relaxation, recreation, and rejuvenation for two families to share. Step inside and be captivated by the cathedral ceilings that soar overhead, creating an atmosphere of grandeur and spaciousness. The architectural integrity of the converted church has been impeccably preserved, while modern amenities have been seamlessly integrated to ensure your comfort and convenience. With a finished basement boasting its own living area, warmth from a pellet stove, kitchen, and two bedrooms, complete with a separate entrance, this home offers flexibility and privacy for two families to coexist harmoniously. Whether you're hosting guests or seeking solitude, there's ample space for everyone to unwind and recharge. Step outside and discover your own private paradise, where two entertaining decks beckon you to bask in the beauty of nature. Relax in the inviting hot tub, seek shade in the charming gazebo, or gather around the fire pit for summer bonfires under the starlit sky. A volleyball area invites friendly competition, while the melodious chirping of birds serenades you throughout the day. Indulge in the simple pleasures of life as you sip your morning coffee on the deck, surrounded by the sights and sounds of nature. Spend lazy afternoons lounging in the sun, exploring the scenic trails around Conestoga Lake, or enjoying water sports on its pristine waters. As evening falls, gather around the fire pit to roast marshmallows and share stories with loved ones, creating cherished memories that will last a lifetime. (id:42568)
Real Broker Ontario Ltd.
165 Hilltop Drive
Ayr, Ontario
You can have it all in this home! Over 2800 sq ft of total finished living space! This 3+1 bed, 4 bath home should be at the top of your must see list! This show stopper, move-in ready home is stunning from top to bottom! You will love the main floor design which includes separate dining room, living room with gas fire place and newer pot lights(2021), hardwood floors(2019) and a gorgeous, bright kitchen complete with large island, oak cupboards, stainless appliances, breakfast area and stunning granite counters. Loads of counter space so you can host the biggest of parties! Designer light fixtures have been chosen to add that special touch to the overall ambiance of the main floor. Back slider door off the kitchen opens to a large fenced yard with interlock stone patio, perfect for summer entertaining. Upstairs you will find a large master bedroom with 2 huge walk-in closets, along with 5 piece ensuite bath, ceramic flooring, double sinks, corner soaker tub and walk in shower. 2 more bedrooms, main floor bath with double sinks and convenient upper floor laundry complete the second floor plan. The lower level is fully finished with a cozy rec room, electric fireplace surrounded by decorative stone facade, 4th bedroom and beautiful bathroom with walk in shower. Other features include freshly painted walls, water softener, BBQ gas line and central vac rough in. Located in close proximity to Cedar Creek PS, parks, Hwy 401 access, ND arena other amenities. Nothing to do but move in and enjoy small town living! (id:42568)
Davenport Realty Brokerage
176 Greenbrook Drive
Kitchener, Ontario
Nestled on a sprawling lot in the heart of the city, this magnificent 4-bedroom, 4 level, 3-bathroom Sidesplit Residence boasts the perfect blend of comfort, elegance, and natural beauty. As you enter, you're greeted by the grandeur of a vast foyer that sets the stage for what lies beyond. Step up to the living and dining area, where natural light floods through oversized windows, illuminating the hardwood floors that flow seamlessly throughout. The kitchen may be cozy, but it offers functionality and opportunity for customization and little creativity can easily be transformed this space. Step upstairs and you are greeted with the tranquil master suite with ensuite bath & custom walk-in closet where peace and serenity await. One of the bedrooms offers an exciting surprise - a climbing rock wall that sparks the imagination & adds a touch of adventure to daily life. Perfect for the young and young at heart, this feature adds a playful element to the home's character. Convenience meets functionality with a spacious laundry room, offering walkout access to the backyard, side yard and direct path to the attached 2-car garage. The oversized garage offers ample space for vehicles, storage & more. Venture downstairs to discover the finished basement with a spacious rec-room that offers endless possibilities for entertainment and relaxation. With walkout to the backyard, this versatile space seamlessly blends indoor and outdoor living, making it ideal for gatherings and celebrations. Step outside into the expansive backyard, where towering trees and lush greenery create a serene retreat. The mini-cottage, deck & interlocking patio area beckon you to unwind and entertain in style. With its unique layout and endless potential, this home invites you to reimagine city living in a whole new light. Great Forest Hill location near Walking Trails, Parks , shopping, schools & highways Don't miss your chance to experience the epitome of city living combined with natural splendor. (id:42568)
Royal LePage Wolle Realty
501433 Grey Road 1
Oxenden, Ontario
DEEDED GEORGIAN BAY ACCESS! SEPARATE DETACHED IN-LAW SUITE! BRICK BUNGALOW! This impeccably maintained brick bungalow offers a picturesque Georgian Bay water view and exclusive deeded water access, presenting an exceptional opportunity for those in search of a refined residence. Boasting four bedrooms, three bathrooms, and a fully finished lower level, this property is thoughtfully equipped with modern amenities including a generator hookup and an attached garage. Step outside to revel in the tranquil Georgian Bay vistas from the tiered decks, complete with electric sun shade and an above-ground saltwater pool. The meticulously manicured grounds feature lush perennial gardens, enhancing the outdoor living experience. A four season 600-square-foot detached legal secondary suite, providing a well-appointed one-bedroom, one-bathroom, kitchen and living space with versatility as an in-law suite or guest accommodation, serves as a valuable addition to the property. Located on the BRUCE PENINSULA, situated just outside of Wiarton on a half acre lot, this residence benefits from municipal water supply and natural gas connection, and a newer septic system, ensuring convenience and efficiency. Further enhancing the property's appeal are the recent replacements of the shingles on both the main house and secondary suite in 2017, offering peace of mind. Call a REALTOR® to book your showing. (id:42568)
Exp Realty
2 Lisas Drive
Sweaburg, Ontario
Nestled on a serene private lot, this expansive family home exudes warmth and charm from every corner. With five spacious bedrooms, it offers ample space for both rest and play. Meticulously maintained, the interior boasts inviting living areas, adorned with cozy furnishings and flooded with natural light, quality ceramic flooring, leading to a gourmet kitchen, perfect for culinary adventures and lively gatherings. Outside, a detached shop stands as a haven for hobbies and projects, while lush greenery surrounds the property, creating a tranquil oasis for relaxation. Here, cherished memories are made, and every corner whispers the tales of joyful family moments shared within its walls. (id:42568)
Go Platinum Realty Inc Brokerage








