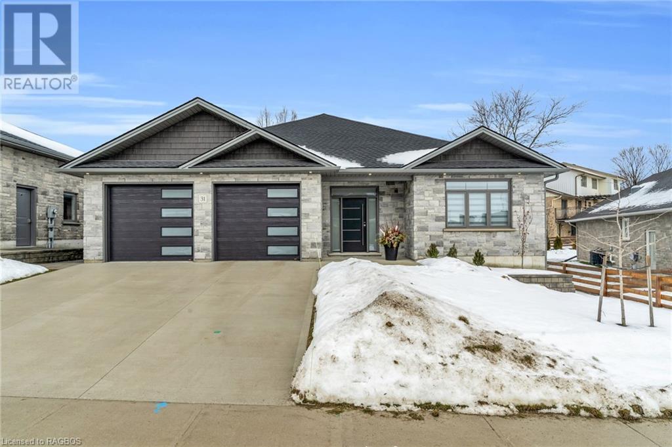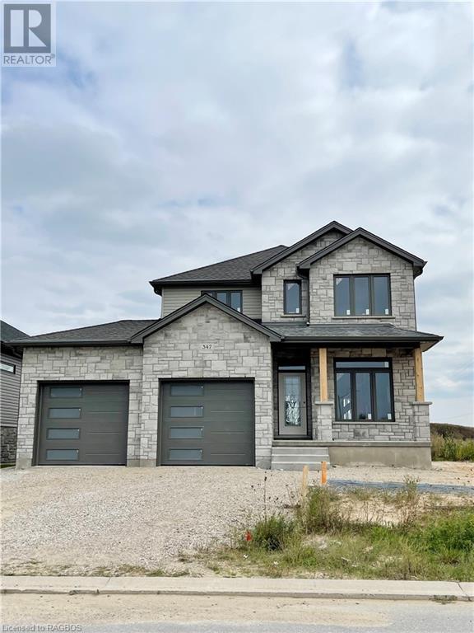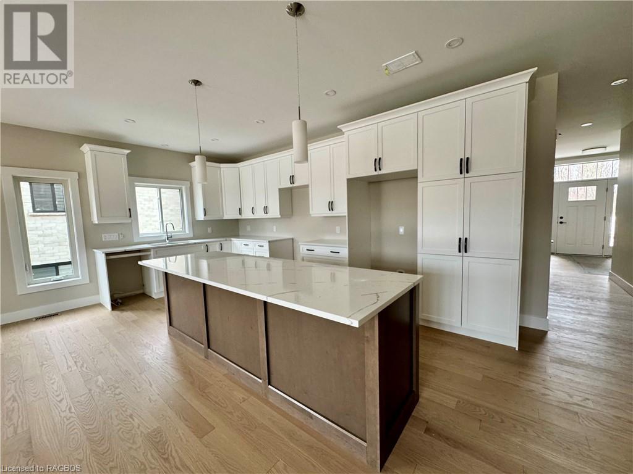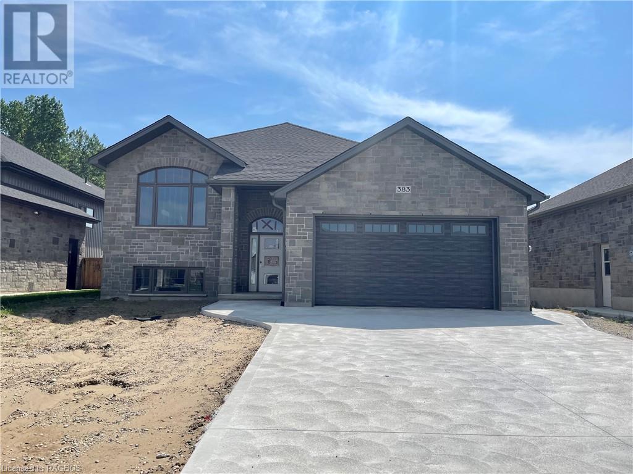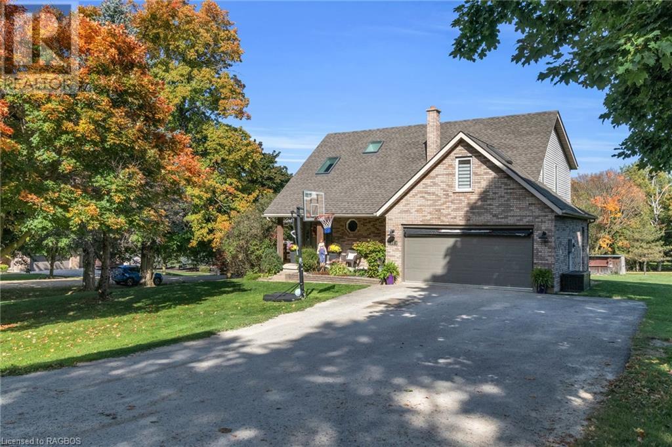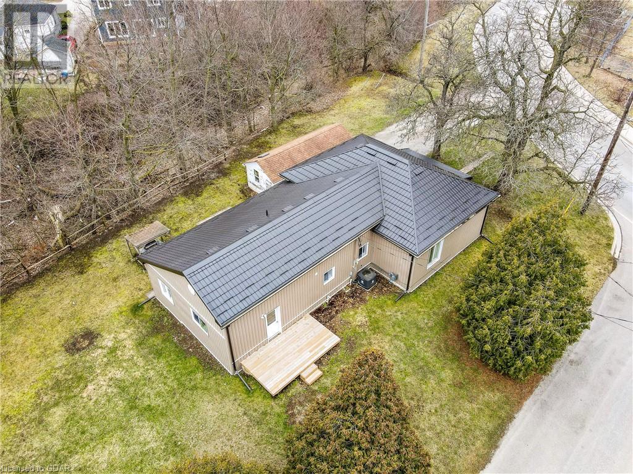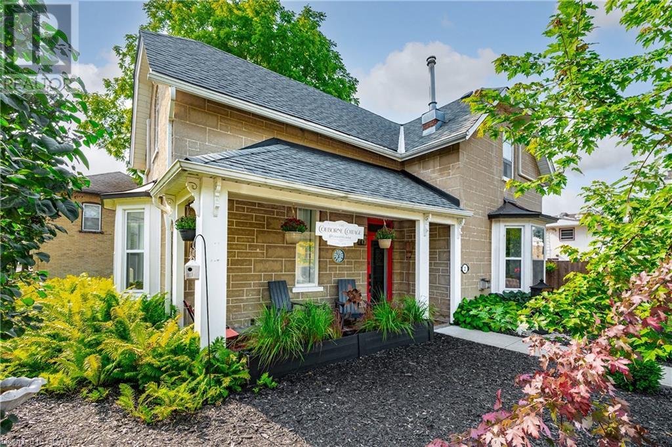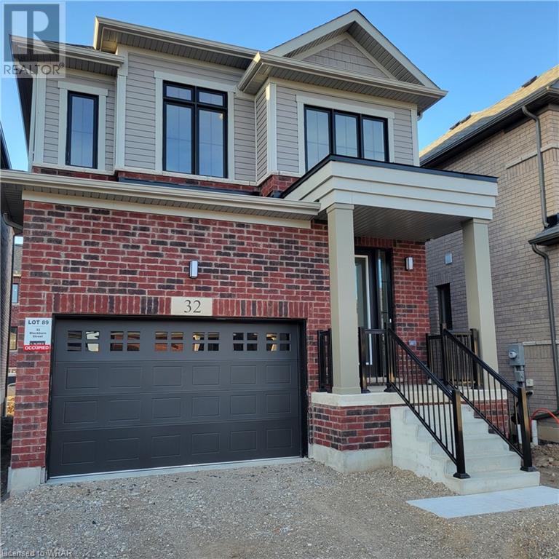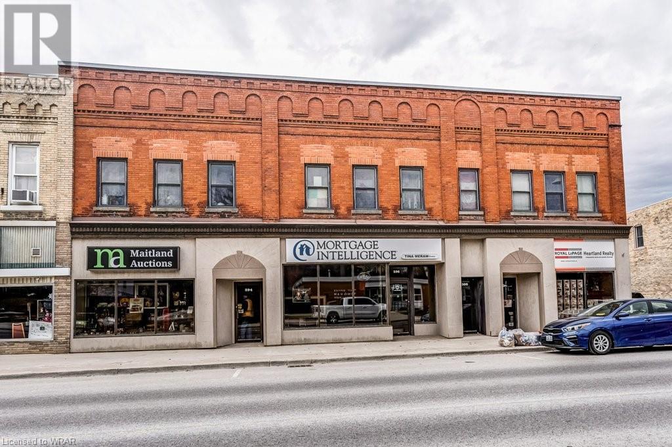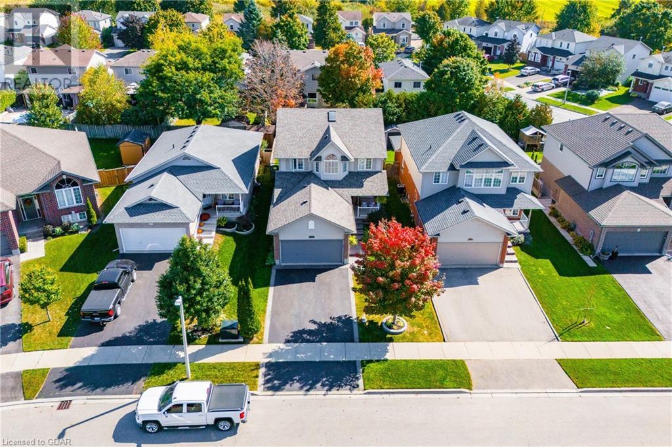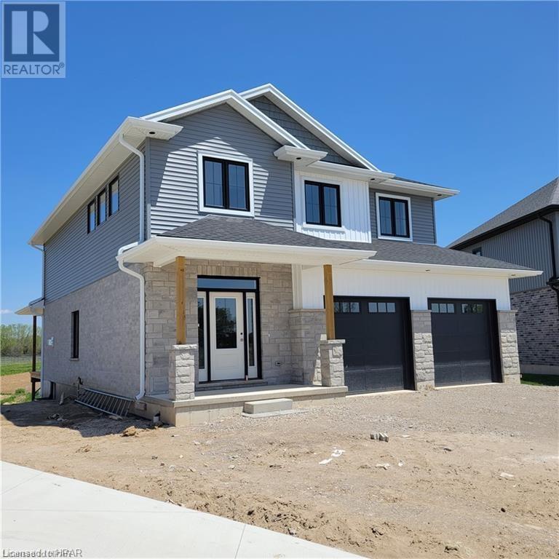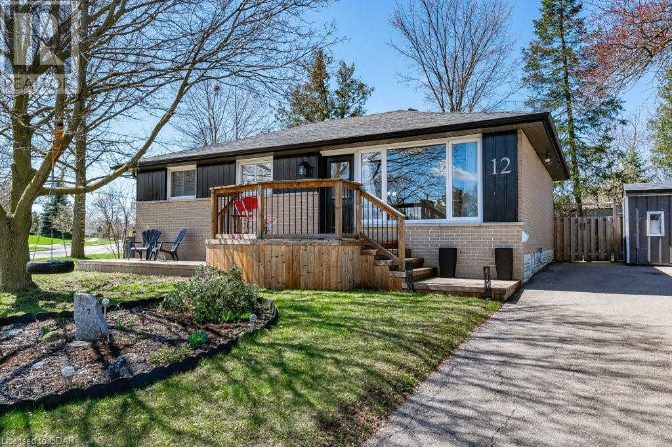EVERY CLIENT HAS A UNIQUE REAL ESTATE DREAM. AT COLDWELL BANKER PETER BENNINGER REALTY, WE AIM TO MAKE THEM ALL COME TRUE!
31 Fischer Dairy Road
Walkerton, Ontario
This stunning home was custom built in 2021 and is located in the peaceful Riverview Estates running along the Saugeen River in Walkerton, providing access to world class kayaking, canoeing and sport fishing. This home boasts over 3300 square feet of beautifully finished living space. The main floor of this spectacular home offers engineered hardwood flooring, a stellar open concept kitchen with custom cabinets and quartz countertops complimented by a walk-in pantry, a main floor master bedroom complete with a walk-in closet and luxurious ensuite featuring a large walk-in shower. Adding even more tasteful comfort & convenience, you’ll find a large laundry/mudroom offering plenty of custom cabinets for storage, another full bathroom plus a flex room which could easily be used as an office or bedroom. Downstairs you’ll find warmth and comfort from the in-floor heat in the finished basement which features a large family room, three bedrooms and an impressive golf simulator/media room for endless hours of family fun! Outside, the property is topped off with mature landscaping and vinyl fencing in the backyard. Close to all amenities & beautiful nature trails. Call, text or email to arrange a viewing. (id:42568)
Wilfred Mcintee & Co Ltd Brokerage (Walkerton)
347 Ridge Street
Port Elgin, Ontario
The exterior is just about complete on this brand new 2 storey home; located on the corner of Ridge Street and Amanda's Way in Port Elgin; just a short walk to gorgeous sand beach and nature trails. The above grade square footage is 2160; there is a full unfinished basement which can be finished for an additional $35000 including HST. The main floor features a great room with 9ft ceilings, hardwood floors and gas fireplace, kitchen with Quartz counter tops, walkout from the dining room to the backyard, powder room, laundry / mudroom off the 2 car garage and den. Upstairs there are 3 bedrooms and 2 full baths. HST is included in the asking price provided the Buyer qualifies for the rebate and assigns it to the Builder on closings. Prices subject to change without notice. (id:42568)
RE/MAX Land Exchange Ltd Brokerage (Pe)
390 Ridge Street
Port Elgin, Ontario
This stunning 1627 sqft, 3 + 2 bedroom bungalow on the West side of Ridge Street in Port Elgin is ready for immediate occupancy. You can hear the waves from your backyard. This plan features an open concept great room, dining area and kitchen with hardwood floors, gas fireplace and walkout to a covered deck. Standard features in this home include, Quartz counter tops in the kitchen, hardwood staircase to the basement, tiled shower in the ensuite, cabinets in the laundry room, hardwood and ceramic throughout and 9ft ceilings on the main floor, concrete drive, completely sodded yard and 2 gas fireplaces. The basement is finished; adding a family room, 2 more bedrooms, and a full bath with plenty of room left over for storage. HST is included in asking price provided the Buyer qualifies for the rebate and assigns it to the Builder on closing. Prices are subject to change without notice. (id:42568)
RE/MAX Land Exchange Ltd Brokerage (Pe)
383 Ridge Street
Port Elgin, Ontario
2 Separate Units in One House! This raised bungalow features a 3 bedroom, 2 bath unit on the main floor and a 2 bedroom, 1 bath unit in the basement. Located at 383 Ridge Street in Port Elgin on the west side of HWY 21 with access to nearby nature trails that lead to the beach. Features of this model include, solid wood staircase, Quartz kitchen counter top on the main floor, hardwood and ceramic throughout the main floor, gas fireplace, sodded yard, partially covered 12 x 13'8 deck, concrete drive and more. HST is included in the list price provided that Buyer qualifies for the rebate and assigns it to the Seller on closing. House can be completed in approximately 90 days. (id:42568)
RE/MAX Land Exchange Ltd Brokerage (Pe)
978 Bentley Street
Mount Forest, Ontario
Huge Lot, Detached Shop, Inground Pool, Country Feel, All for under $1 Million! This home is located on the southern edge of Mount Forest on a mature tree lined street which will have you feeling like you live in the country. With a nice walk into town through the trail/bridge at the end of the street, it brings you right to the Sports Complex, Sports fields and Playground. Situated on a large 132ft x 198ft lot, this property has everything you are looking for. The home boasts over 2,700 sqft of finished living space with 4 bedrooms and 2.5 bathrooms. The main floor is very family centric with its large open concept kitchen and dining room. Entertain family and friends here with the deck a step away for BBQs and a living room with large picture window overlooking the rear yard adjacent to this space. The large primary bedroom is sure to please with an en-suite, walk in closet and a perfect private office area. Need a place for family movie night or to send the kids to play? Head downstairs to the large family room with wood fireplace with a flex use area which can provide space for a multitude of purposes. Need space for kayaks, bikes, motor sports, woodworking, etc? The 33ft x 24ft detached garage provides the perfect space for all of this so that you can still park in the attached double car garage, with walk down to basement, at the house. Get ready to be the center of summer fun with the heated inground pool and large yard for backyard games. No need for a cottage when your backyard is like this! Don't forget the attached hot tub room which is convenient for those chilly winter months. Large Primary with En-Suite and Office, Detached Workshop, Attached Double Car Garage, 4 Bedrooms, 3 Bathrooms, Heated Inground Pool, Large Lot, Lots of Natural Light, Family Centric Layout, Tree Lined Road, Edge of Town, the list goes on. Come view this house and see how it feels just like home. Updates include flooring, decking, Furnace, Roof, Skylights, Well Pump, Central Air. (id:42568)
Coldwell Banker Win Realty Brokerage
196 Eastern Avenue
Acton, Ontario
Spacious BUNGALOW featuring 5 Large Bedrooms and 2 full baths all on the main floor! Located in the heart of Acton on an oversized “1/4 acre” lot wrapped by a Ravine (black creek) offering views into green space. A covered porch, metal roof (2019), parking for 7, detached (1.5 car) garage, multiple decks, giant storage shed, updated kitchen, privacy from neighbours plus lots of updates over the past 2 years. Only a 2 min walk to the GO TRAIN, dining, drinks, shopping, banks, shoppers and so much more! Come out for a look and fall in love with your next home. (id:42568)
Keller Williams Home Group Realty
21 Colborne Street
Elora, Ontario
Discover the timeless charm of this historic Century home located just steps from downtown Elora. Boasting 4 bedrooms, 2 bathrooms, and a single-car attached garage, this property seamlessly marries classic elegance with modern comfort. The meticulously landscaped backyard serves as an outdoor oasis, perfect for entertaining and relaxation. Currently operating as the Colborne Cottage, this highly sought-after property presents boundless potential, whether as a family residence, an investment opportunity, or a vacation rental. Located amidst the quaint shops, restaurants, and cafes of downtown Elora, this home offers a unique chance to own a piece of history. Don't miss out on this remarkable opportunity – schedule a viewing today and envision the limitless possibilities that await at the Colborne Cottage! (id:42568)
Mochrie & Voisin Real Estate Group Inc.
32 Blackburn Street
Cambridge, Ontario
Welcome to 32 Blackburn St, located in Westwood Village, built by Cachet Homes. When entering this brand-new detached home, you will enjoy an open-concept main floor with 9-foot ceilings that offer plenty of natural light. The kitchen has granite countertops, a large island with built-in double sink and upgraded piping for a gas stove and water pipe to the fridge. The living room/dining room has natural engineered hardwood flooring, a gas fireplace, and a 7-foot Sliding door to the backyard. On the upper level, double doors will lead you into the primary bedroom with a large walk-in closet, a primary ensuite bathroom with a double vanity and an over sized glass shower. The laundry room is on the upper level for your convenience. The main bathroom has double sinks and a soaker tub, and two more bedrooms complete this level. Area influences include walking trails, a community pond, and parks, just minutes from Conestoga College and Highway 401. Garage door is to be painted. In the basement upgraded rough in for 3pc bathroom, Conduit from basement to the attic, gas line increased to 1 1/4 inch, rough in for a sink to add optional wet bar, and surge protector at the electrical panel. (id:42568)
Kindred Homes Realty Inc.
294-302 Josephine Street
Wingham, Ontario
Welcome to 302 Josephine Street, Wingham, Ontario – a fantastic investment opportunity for any real estate enthusiast! This multi-use property features spacious commercial units on the ground level, perfect for a variety of businesses (5 apartments and 3 commercial spaces - a total of 8 units). The ample windows allow natural light to flow throughout the space, creating a bright and inviting atmosphere for customers and clients. In addition, the property boasts 5 modern and comfortable apartment units on the upper levels. Each unit is designed with ample windows, providing plenty of natural light and stunning views of the surrounding area. This property is also equipped with 8 total furnaces, 7 hot water heaters, and 8 air conditioners, ensuring that each unit is comfortable and efficiently year-round. Located in the heart of Wingham, this property is in close proximity to all the amenities the town has to offer, including restaurants, shops, and other local businesses. With so much potential and versatility, this property is an opportunity that cannot be missed! (id:42568)
Keller Williams Innovation Realty
102 Revell Drive
Fergus, Ontario
Welcome home! Nestled in a highly coveted and mature neighborhood in lively north Fergus, this home sits on a tranquil street exuding warmth and charm. Step inside to discover a bright and light-filled main floor with ample space for the family. Feel the cozy embrace of the gas fireplace in the family room, and admire the beautiful hardwood floors and elegant wainscotting, adding a touch of sophistication to this traditional family haven. A convenient entrance and mudroom off the garage (with the option for laundry) add great functionality to this floorplan. Upstairs, enjoy more natural light and three generous bedrooms, two with walk-in closets. The primary bedroom is a retreat in itself, featuring a spacious ensuite bathroom complete with a sleek glass shower, double vanity, and soaker tub. Venture downstairs to find a spacious finished rec room, perfect for entertaining guests, along with ample storage space - more than enough space, in fact, to create a basement suite (with bathroom rough-in where current laundry is). The showstopper, however, is outside. Professional landscaping and hardscaping create a true backyard oasis. Imagine hosting family and friends in this enchanting space, complete with a fully fenced yard, commercial gas barbecue, and wet bar for your ultimate enjoyment. PLUS, the hot tub is included, truly making the backyard a four-season paradise. This home boasts numerous upgrades that set it apart further, including a newer roof (2020), a newer hot water heater (2019), updated quartz counters in the kitchen (2021), and a brand-new A/C unit (2023). Situated close to all the amenities you desire, including shopping and dining, and close to Downtown Historic Fergus and the Grand River. Don't miss your chance to experience the vibrant lifestyle awaiting you at 102 Revell Drive! (id:42568)
Mochrie & Voisin Real Estate Group Inc.
112 Rowe Avenue
Exeter, Ontario
Pinnacle Quality Homes presents its newest Executive Model in South Pointe Exeter. Situated on a Premier, large Pie shaped lot; this 2434 sq ft Energy Star Rated 2-storey home boasts 4+1 bedrooms/3 baths and a spacious yet functional open concept design perfect for families. The vast array of spanning windows show cases the privacy and view of the open fields behind, perfect for entertaining on your raised covered deck. Hardwood and tile floors throughout main floor; 9' ceilings on main level; custom kitchen with sprawling island and walk-in corner pantry; living room features a natural gas fireplace; large dining area with patio doors leading to deck; Spacious primary bedroom w/ huge walk-in closet and 5-piece ensuite with walk-in tiled shower and stand-alone tub. Quartz countertops throughout; Central Air; BBQ quick-connect gas line on deck; Large mudroom from 2-car attached garage with openers (fully insulated/dry walled and primed); fully sodded lot. Flexible closing date, this stunning family home is a must see! Call for more information. (id:42568)
Sutton Group - First Choice Realty Ltd. (Stfd) Brokerage
Royal LePage Heartland Realty (Exeter) Brokerage
12 Sims Gate
Georgetown, Ontario
Here is an opportunity to own one of the biggest lots in the neighbourhood, on one of the quietest streets in Georgetown. This updated bungalow with finished basement and separate entrance provides multiple living areas, as well as bedrooms on both levels. The living space continues through to the private back yard, with a 6 seater hot tub and two seating areas placed to take advantage of both the early morning and late day sun. With modern finishes throughout, you can devote your budget to building bigger in your yard - garage, shop or laneway suite perhaps? Or possibly a pool to complement the hot tub. The space is there to let your imagination run. Enjoy the convenience of being a comfortable walk from restaurants and shops, with none of the traffic of a main road. You're also only 5 minutes to the Georgetown Go Station or a quick hop onto Highway 7, making commuting a breeze. Don't miss your chance to see this incredible home, book a showing today! (id:42568)
Coldwell Banker Neumann Real Estate Brokerage








