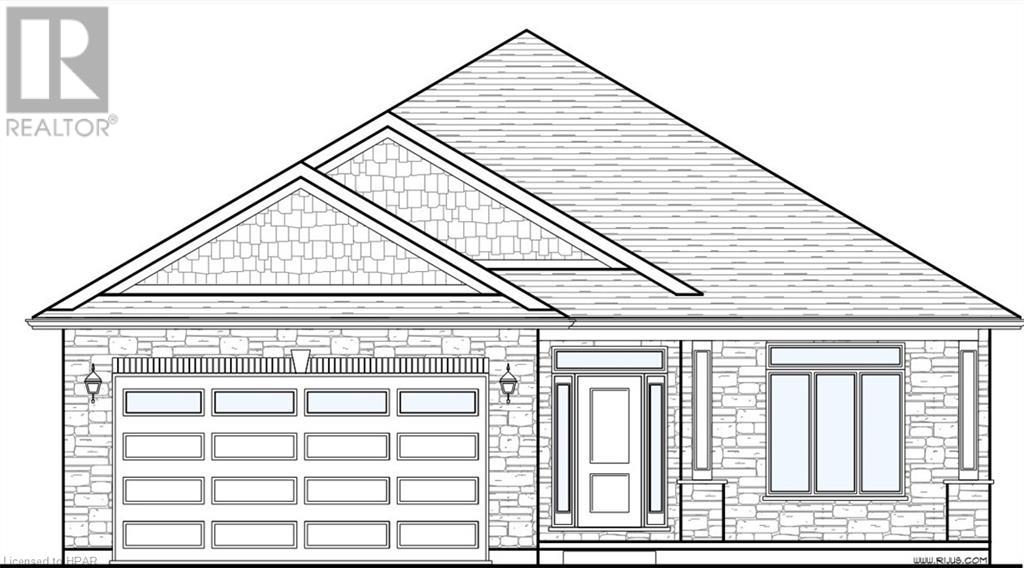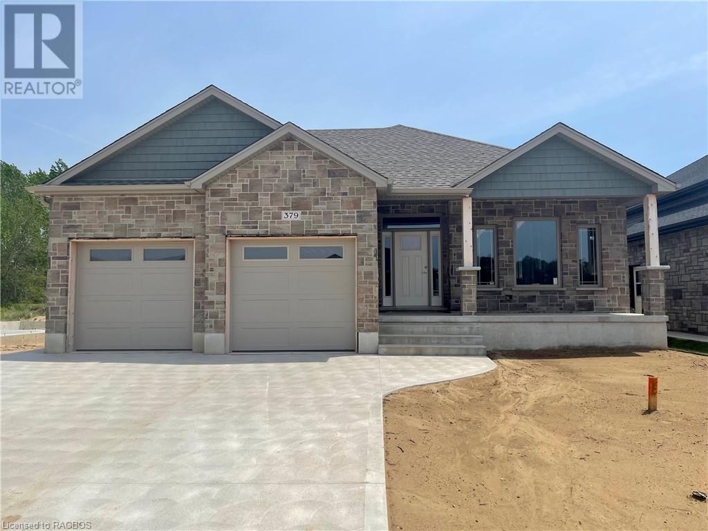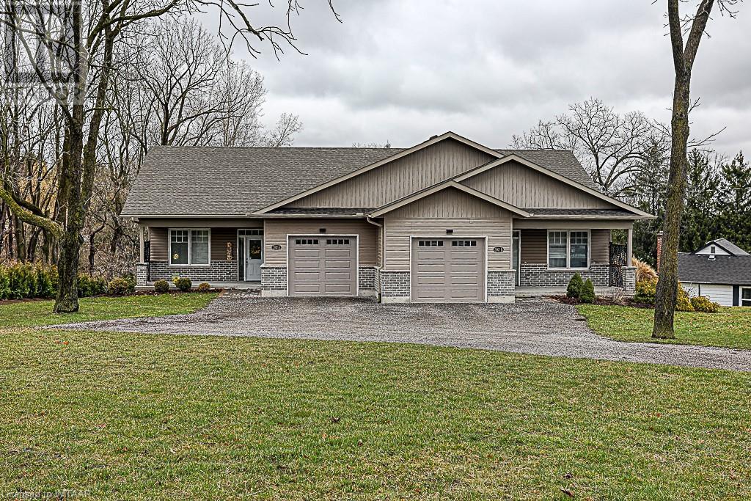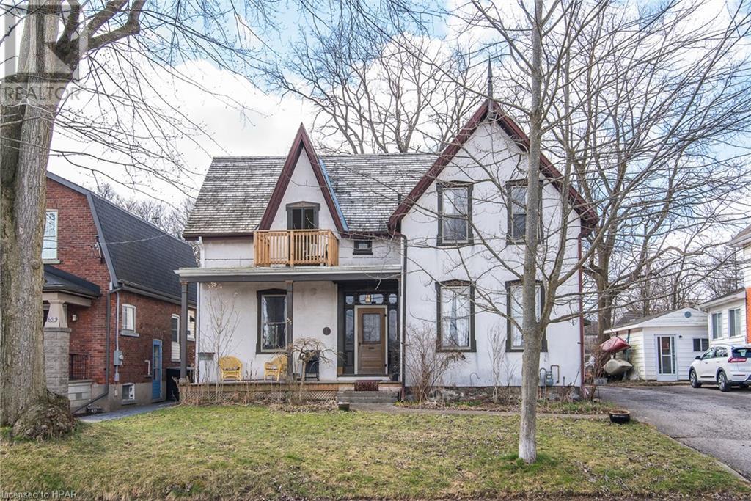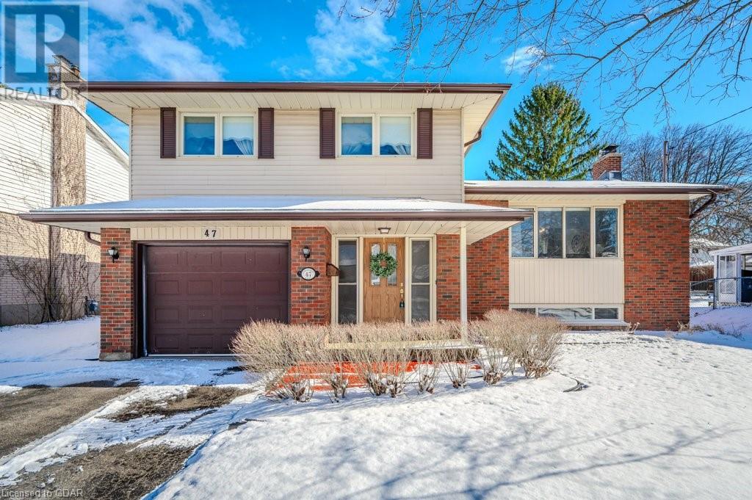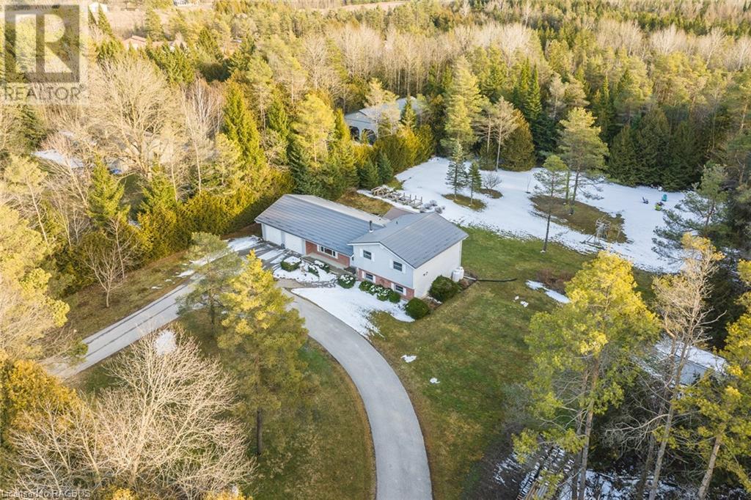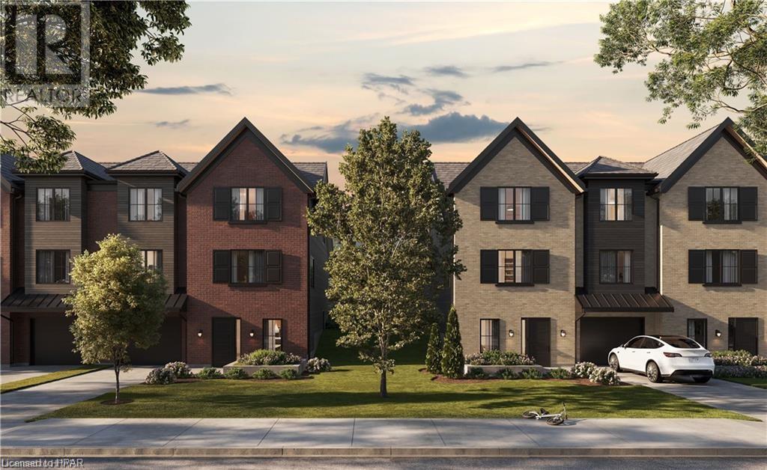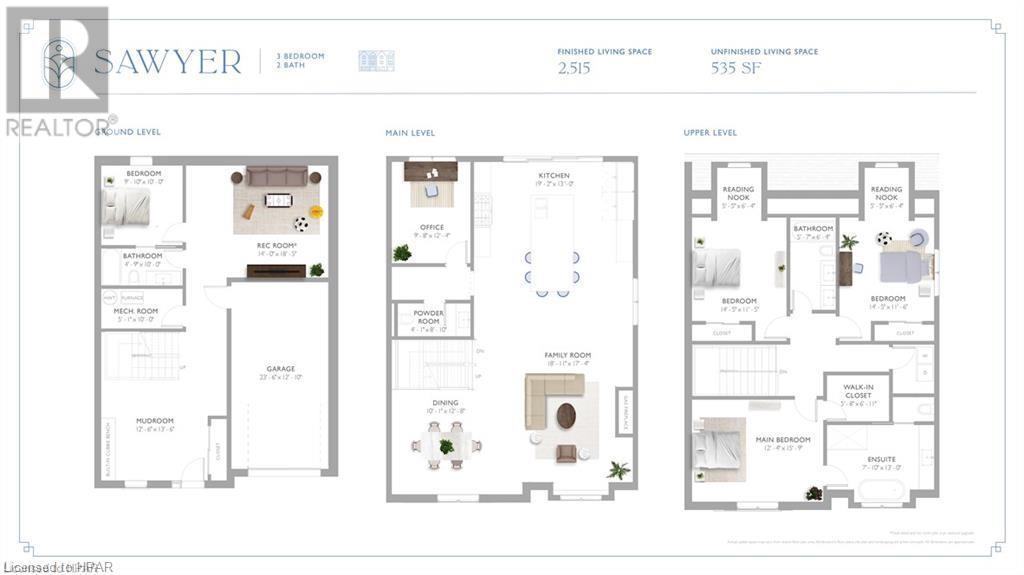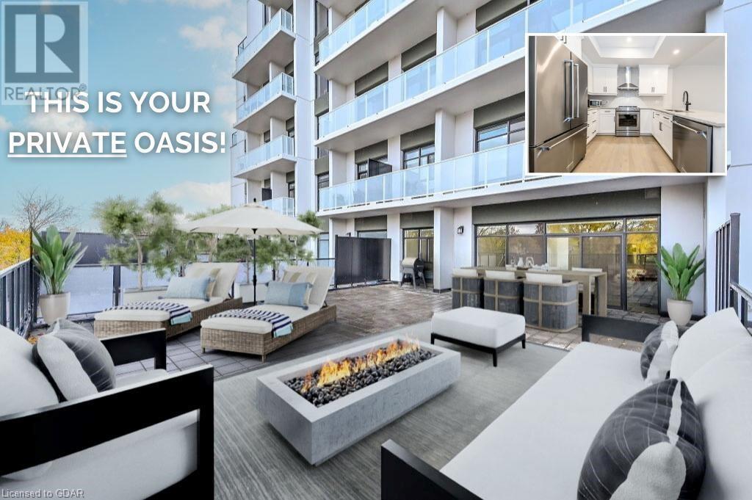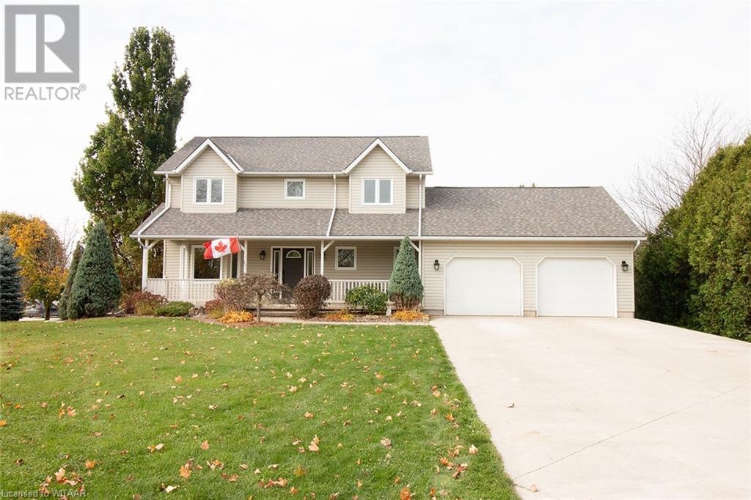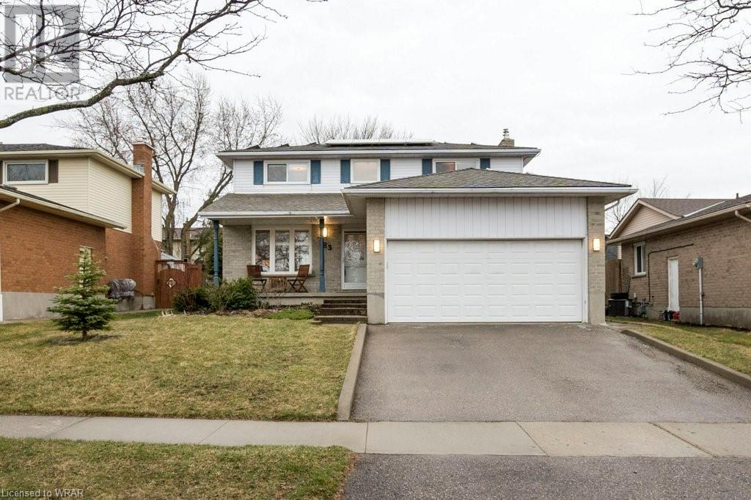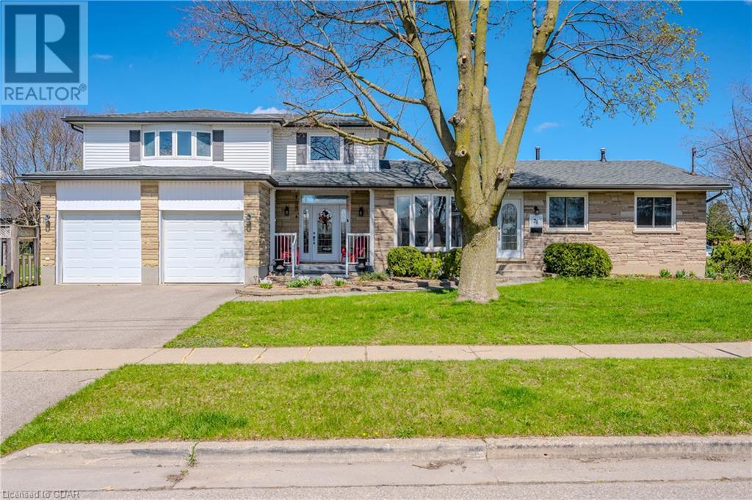EVERY CLIENT HAS A UNIQUE REAL ESTATE DREAM. AT COLDWELL BANKER PETER BENNINGER REALTY, WE AIM TO MAKE THEM ALL COME TRUE!
15 Kastner Street
Stratford, Ontario
Feeney Design Build is excited to be building custom homes in the fourth phase of Country Side Estates. Different lots to choose from and custom plans ranging from bungalows to 2 stories with different sq ftg and features. Feeney Design Build is known for their quality build and excellent customer service. This Bungalow will be complete in the spring of 2024 offering 1527sq ft with 2 main floor bedrooms including a large primary bedroom with ensuite and walk in closet. This open plan has an open kitchen with a large island and dining area along with main floor laundry and a covered front and back porch. Contact today for all the details in the schedule of this build! (id:42568)
Sutton Group - First Choice Realty Ltd. (Stfd) Brokerage
379 Ridge Street
Port Elgin, Ontario
The exterior is complete for this 1573 sqft bungalow at 379 Ridge Street in Port Elgin. The main floor features an open concept kitchen with Quartz counters, dining area with hardwood floors and walkout to partially covered 10 x 14 deck, great room with gas fireplace, 2 bedrooms; primary with 3pc ensuite bath and walk-in closet, 4pc bath, and laundry room off the 2 car garage. The basement is almost entirely finished and features 2 more bedrooms, family room, 3pc bath and utility / storage room. HST is included in the purchase price provided the Buyer qualifies for the rebate and assigns it to the Builder on closing. Act now and select all the interior finishes for this new home. Prices are subject to change without notice. (id:42568)
RE/MAX Land Exchange Ltd Brokerage (Pe)
392 Bell Street
Ingersoll, Ontario
Welcome to your investment jackpot! This isn't just any duplex – it's a DOUBLE delight, a rare blend of dual prospects! Picture yourself doubling your investment dollar, nestled in a purpose-built bungalow-style side-by-side duplex. Each unit, a mirror image of the other, offers generous attached garages with garage door openers & inside entry – convenience at its finest! Built just 3.5 years ago, these gems boast a long list of extras. Think 9-ft ceilings, central vacs, and primary bedrooms with large en-suites & walk-in closets. And let's not forget about the owned on-demand water heaters, saving you from rental equipment headaches. It’s double the savings! Set on a sprawling lot just under half an acre, the landscaped, treed setting must be experienced to be appreciated. Imagine the joy of morning coffee on your private front porch or entertaining on the spacious decks overlooking a scenic ravine/creek. Thoughtfully designed for main-floor living, each unit features an open-concept plan, has newer appliance package in well appointed kitchen, main floor laundry, pot lights & is carpet-free – just right for modern living. With 2 large bedrooms, 2 baths, 1400+/- sq ft main floor in each unit, it’s double the space and double the style! But wait, there's more! Each unit has an added bonus – undeveloped walk-out basements with endless possibilities to finish for your intended use! Need a mortgage helper? Consider an in-law suite or Airbnb – the separate entries make it a breeze. Use them as secure storage, or expand on living space by finishing both basements! And let's talk location – conveniently close to every amenity. Commuters: 401 is just minutes away. Woodstock is a mere 10-minute drive. It's the ultimate multi-gen solution and perfect for savvy investors seeking a rent-control exempt property. So why wait? Double down on your investment dreams today! This is more than just a property – it's a chance to secure your financial future. (id:42568)
Royal LePage Triland Realty Brokerage
55 Daly Ave Avenue
Stratford, Ontario
Within short walking distance to charming downtown area, vibrant arts, theater scene, city core, entertainment, restaurants, cafes, shops, lake and park is located this lovely character home ....In the same family for over 50 years this residence is looking now for a new family to make it's own.This Elegant estate is very well appointed with unique architectural features and charm. Tall ceilings, wood floors, big windows add to the sense of sophistication and class appeal while a big principal rooms make this home spaciousness and comfortable, the timeless appeal offers a great living experience.Main floor offers: welcoming foyer, specious formal living and dining room. Very generously sized kitchen creates an open and airy atmosphere perfect for enjoying natural light and ample space for cooking and entertaining.Formal family room with patio doors overlooking green space adds a special touch. Second floor enjoys four large bedrooms, two baths, laundry room and second floor balcony. You will enjoy view from every room of this home. The elegant residence is very well-appointed with unique architectural features and charm.Tall ceilings and wood floors add to the sense of sophistication and class appeal while a big principal rooms make home spaciousness and comfortable. This residence if perfect answer for a somebody that is looking for peaceful location and cultural experience and it is a idea choice for those wanting to immerse themselves in to cultural offerings of the city. Call your realtor to view this specious residence today (id:42568)
RE/MAX A-B Realty Ltd (Stfd) Brokerage
47 Glenburnie Drive
Guelph, Ontario
Welcome to 47 Glenburnie Drive, a charming sidesplit nestled in a highly sought-after neighborhood. Meticulously cared for over the years, this home boasts numerous updates including the kitchen, upstairs bathroom, mechanical systems, and more. Immaculate original hardwood flooring graces the upper levels leading to three generously sized bedrooms. Ample closet space compliments the updated bathroom on the upper floor. The kitchen and dining areas overlook the expansive rear yard, featuring convenient patio doors that open onto the deck, perfect for hosting summer BBQs. On the main floor, a spacious foyer welcomes you, leading to a versatile den and bathroom. The den with separate entrance and it's own bathroom could serve many purposes including, a home based business or office or perhaps a shower is added and a kitchen to the basement and you could have an income stream. Descend to the lower level to discover ample storage space and a cozy rec room complete with a wood stove, ideal for relaxation or entertaining guests. Situated on a serene street, this home offers a tranquil retreat while remaining close to downtown, the hospital, schools, shopping, and more. Nestled within a mature neighbourhood, this home promises a lifestyle of comfort and convenience. Schedule your private showing today and experience the allure of this exceptional property firsthand! (id:42568)
Coldwell Banker Neumann Real Estate Brokerage
301732 Concession 2 Sdr
West Grey, Ontario
Escape to the peaceful country with this captivating home nestled on an expansive 9+ acre lot, a mere stroll to Allan Park Conservation Area and just minutes from Hanover. Offering 4 bedrooms and 2 bathrooms, including a guest suite, this cherished residence seamlessly blends comfort and privacy. The meticulously updated home beckons you with a modern kitchen adorned in white oak cabinetry, granite tile countertops, and a complete appliance package featuring a JennAir Cooktop and double wall ovens. The dining area flows onto a deck through garden doors, while the spacious living room, currently repurposed as an additional dining space, offers lovely views out front and back. Descend to the lower level (which is at ground level), to find a generously proportioned family room, alongside a versatile guest suite with updated bathroom and walkout to the backyard. Ascend to the upper floor complete with three bedrooms, including the primary bedroom with double closets and a convenient cheater door to the updated bathroom. The basement unfolds with a utility room housing laundry facilities, storage, wood chute, cellar, and a games room featuring a Pacific Energy Woodstove (2023) that imparts warmth throughout the home. Notable features: beautiful hardwood flooring, metal roof (2024), replaced windows and entrance doors (2022), water softener (2022), septic tank (2021) and propane furnace (2019). Step outside to the serene setting with a tree-lined perimeter, forest trails, raised garden boxes, raspberry patch, honeyberry bushes, currants, apple and pear trees plus three sheds (one with hydro) -perfect for the gardener and homesteader. Relax on the two-tiered deck, complemented by propane hook-up, gazebo, and blinds. Other features include plug for generator beside 200 amp service, U-shaped paved driveway and oversized garage (28'x24) with wood chute. Walk to Allan Park Conservation Authority, offering over 400 acres with trails and fishing pond. Excellent fibre optics. (id:42568)
Royal LePage Rcr Realty Brokerage (Hanover)
49 Worsley Street Unit# Lot 4a
Stratford, Ontario
A Warm Welcome Home. Nestled within an established neighbourhood, Hillside Homes emerges from the landscape with an exclusive collection of single detached and semi-detached homes for families. Create lasting memories in a neighbourhood that embodies a true sense of community. As you walk through the front door at Hillside Homes, you’ll immediately notice the level of thought and care that has been poured into each aspect of your new home. Working with Centre Staged Designs, every finish has been specially chosen to enhance the unique features of each room in your home. From flooring to cabinetry and every little detail in between, the interior design package will complement your style and create a living experience that you’ll appreciate for years to come. Model Suite opening soon. (id:42568)
RE/MAX A-B Realty Ltd (Stfd) Brokerage
45 Worsley Street Unit# Lot 4b
Stratford, Ontario
A Warm Welcome Home. Nestled within an established neighbourhood, Hillside Homes emerges from the landscape with an exclusive collection of single detached and semi-detached homes for families. Create lasting memories in a neighbourhood that embodies a true sense of community. As you walk through the front door at Hillside Homes, you’ll immediately notice the level of thought and care that has been poured into each aspect of your new home. Working with Centre Staged Designs, every finish has been specially chosen to enhance the unique features of each room in your home. From flooring to cabinetry and every little detail in between, the interior design package will complement your style and create a living experience that you’ll appreciate for years to come. Model Suite opening soon. (id:42568)
RE/MAX A-B Realty Ltd (Stfd) Brokerage
71 Wyndham Street S Unit# 203
Guelph, Ontario
Welcome to 203-71 Wyndham St S, truly magnificent 2-bdrm + den, 2-bathroom condo that effortlessly combines luxury living with convenience of residing in the vibrant downtown of Guelph - MOVE IN NOW & START ENJOYING THE IDEAL LIFESTYLE! Nestled within the newly constructed Edgewater Condos, this residence boasts cutting-edge amenities & prime location along the serene Speed River, offering picturesque views. Upon entering you'll be greeted by exquisite engineered hardwood floors, high-end finishes & sophisticated design. Stunning kitchen W/upgraded granite counters complimenting fresh white cabinetry W/soft close cupboards, beautiful backsplash & top-tier Kitchen Aid appliances. Open to bright & airy living room W/gas fireplace & large windows bathing the unit in natural light. Sliding doors lead to enormous 1040 sqft terrace overlooking scenic York Road Park. There is plenty of space for an outdoor dining area & multiple seating areas. Perfect place to unwind or entertain guests! Spacious primary bdrm offers massive window, W/I closet & luxurious ensuite with W/I glass shower, beautiful tiling, heated floors & vanity W/quartz counters & double sinks. There is another generously sized bedroom & 4pc main bathroom with shower/tub & heated floors. This unit also includes laundry area & versatile den with French doors that can easily transform into a home office or hobby space. Conveniently situated on the 2nd floor near the stairwell, this unit is ideal for pet owners & offers proximity to the luxurious building amenities. These amenities include an outdoor terrace with river views, inviting bar/lounge area with a fireplace & pool table for entertaining, fully equipped gym, golf simulator, library & scenic riverfront walking trail. At your doorstep is an abundance of amenities such as restaurants, LCBO, groceries, fitness centres & more! A leisurely stroll takes you to the heart of downtown Guelph, a vibrant hub of local restaurants, boutiques, bakeries & nightlife! (id:42568)
RE/MAX Real Estate Centre Inc Brokerage
714645 Middletown Line
Oxford Centre, Ontario
This is a fantastic family home located in the peaceful hamlet of Oxford Centre. It offers a great turn-key opportunity, with easy access to the 401 and 403 highways, as well as shopping and a highly-regarded rural school just minutes away. The main floor welcomes you with an inviting foyer, followed by an open concept eat-in kitchen, a spacious living room, and a separate dining room. Moving upstairs, you'll find a generously sized primary bedroom with a private ensuite and a walk-in closet. There are also two additional large bedrooms and a family bathroom on the second floor, as well as a convenient laundry room. The basement has been finished to include a cozy family room with a fireplace, an office, and plenty of storage space. The home also features an oversized garage with ample room for two cars and additional storage. Situated on a beautifully landscaped corner lot, the backyard boasts a lovely flagstone patio with a large gazebo, perfect for entertaining. Additionally, there is a recently refinished deck providing a great space for cooking and dining outdoors. (id:42568)
Royal LePage Triland Realty Brokerage
183 Yellow Birch Drive
Kitchener, Ontario
In the heart of the sought-after Forest Heights neighborhood on the West side of Kitchener, you’ll find this classic detached home offering comfort, convenience, and carefree living. The main floor features an incredibly functional layout, with a large family room with gas fireplace that’s ideal for relaxing, large formal living room, and dining room off the kitchen that is perfect for hosting dinner parties. The updated kitchen overlooks the backyard and is a chef’s dream, offering modern finishes and ample space for storage and meal prep. The main floor also features a large foyer with coat closet, 2-piece bathroom, and a mudroom with direct access to the attached 2-car garage, making unloading the family, pets, groceries or shopping a breeze. Upstairs you’ll find 3 good sized bedrooms, with the primary bedroom having its own 4-piece ensuite bathroom and walk-in closet. The finished basement offers additional living space, including a laundry room, large cold cellar, and plenty of storage options, ensuring a clutter-free home. Outside you’ll find a large & private fenced backyard. One of the standout features of this property is the owned solar panels that were installed in 2017, generating an annual income averaging $2,578/year over the past 6 years, offering both environmental sustainability and financial benefit to the lucky new owners. The roof shingles along with a new full membrane were replaced just before the solar panels were installed. Located within walking distance to Driftwood Park Public School, public trails, and easy access to Highway 8 and Ira Needles Blvd, including everything that The Boardwalk has to offer, this home combines the tranquility of suburban living with the convenience of urban amenities. New furnace was installed in 2017, new AC in 2012, and all windows were replaced in 2010 & 2011. Freshly painted throughout, this home exudes a sense of freshness and modernity, ready to welcome its new owners with endless possibilities. (id:42568)
RE/MAX Real Estate Centre Inc. Brokerage-3
78 Ferndale Avenue
Guelph, Ontario
Welcome to this enchanting and unique home located in the desirable North end of Guelph, a treasure that has been cherished and meticulously maintained for over 34 years. As you step inside, you're greeted by an impressive living area with soaring vaulted ceilings, adding an air of grandeur and openness to the space. This property boasts a thoughtful addition that includes a luxurious primary suite, elevating the comfort of the home. This home is a rare find and perfectly adaptable to any stage of life, featuring four spacious bedrooms and a flexible layout that could easily be converted into two separate units, each with its own basement—ideal for extra income or accommodating extended family. With an attached garage with a unique underground area perfect for a workshop or additional storage, catering to all your practical needs. As you approach the property, a sense of tranquility envelops you, making it feel like a true sanctuary. The property also includes a fabulous side yard, an oasis where you can unwind and enjoy the serene outdoors. And, with Guelph Lake just a short drive away, you have the added benefit of easy access to scenic trails, water activities, and relaxing beach days, enhancing your living experience. This home not only offers endless possibilities but also ensures a peaceful, yet vibrant lifestyle, making it an exceptional opportunity. (id:42568)
Royal LePage Royal City Realty Brokerage








