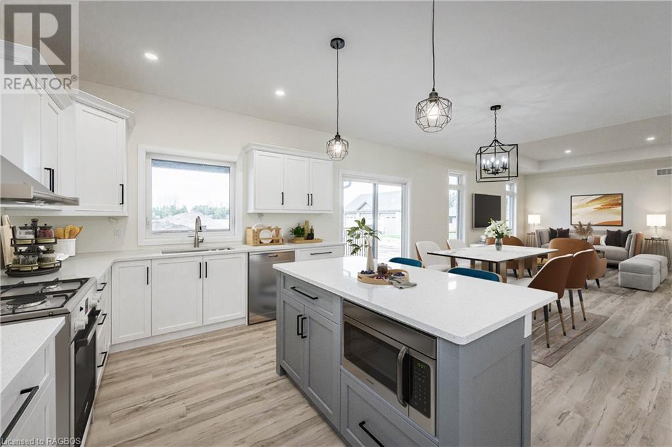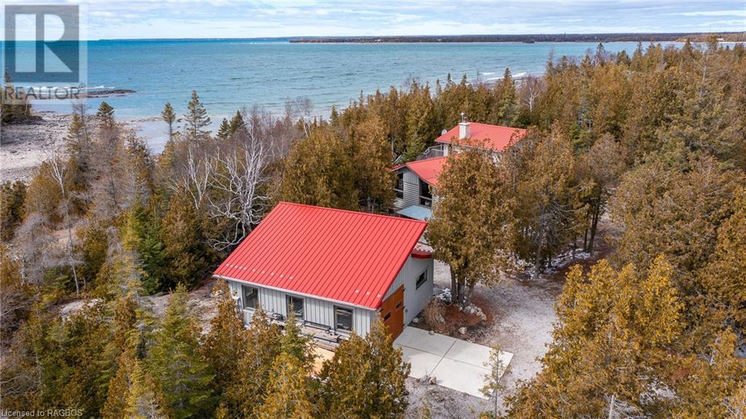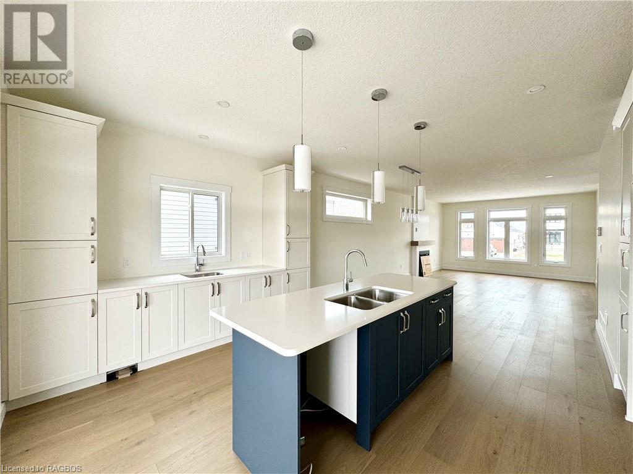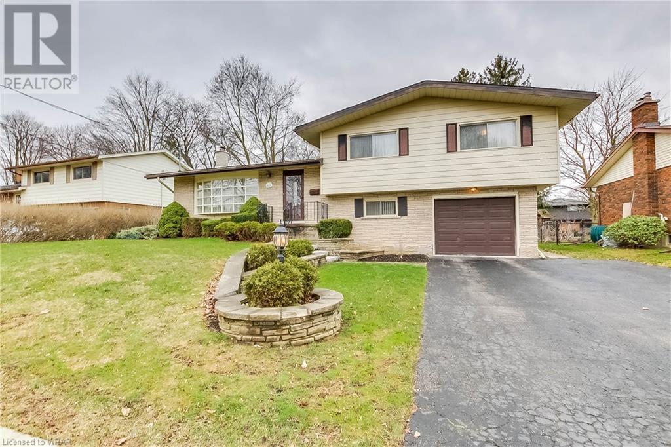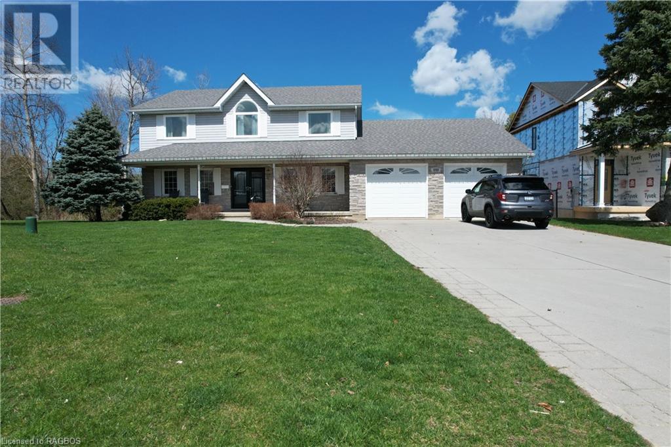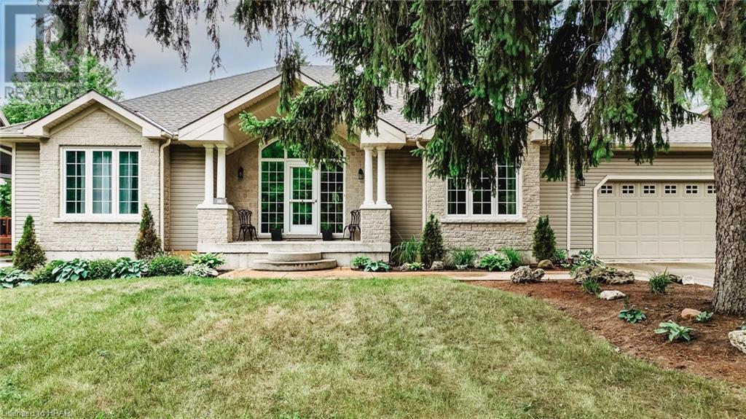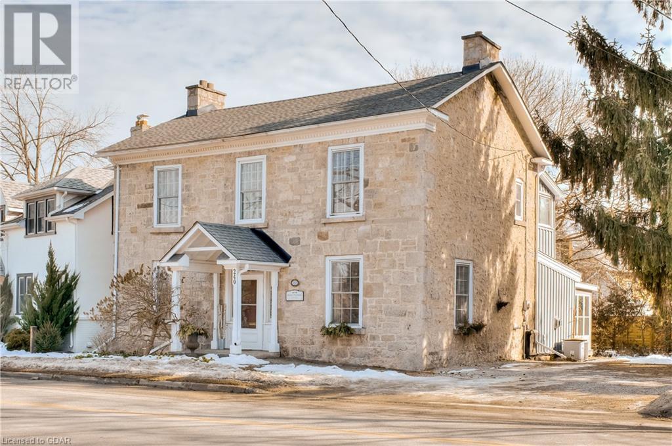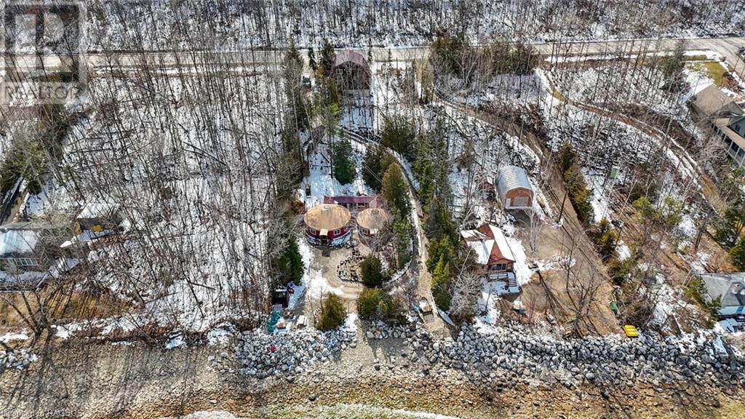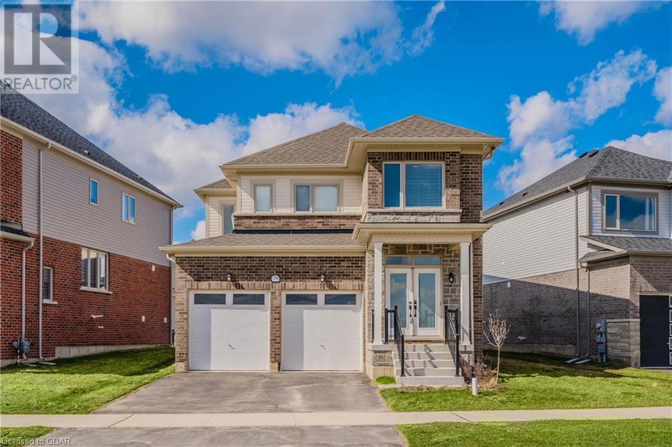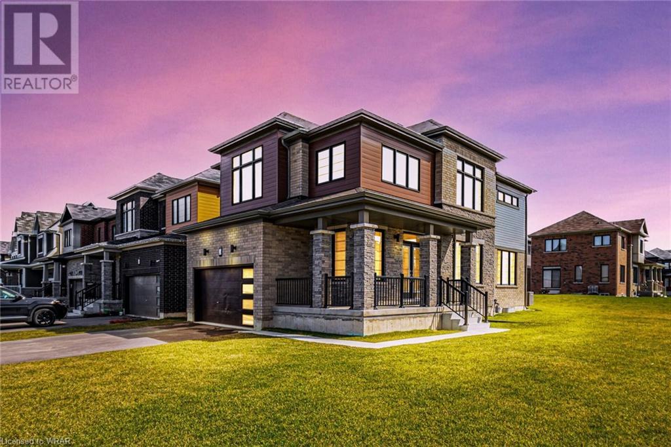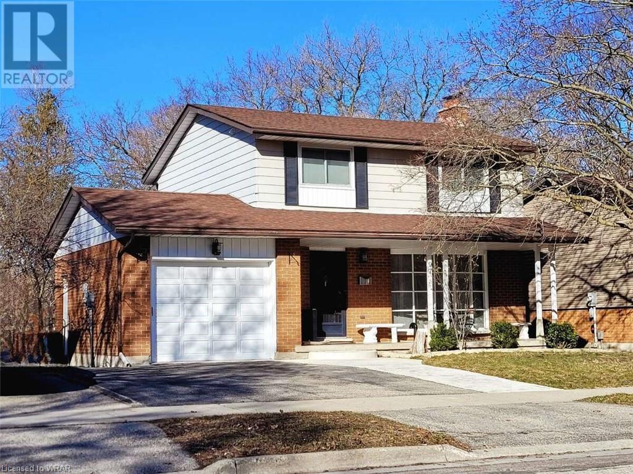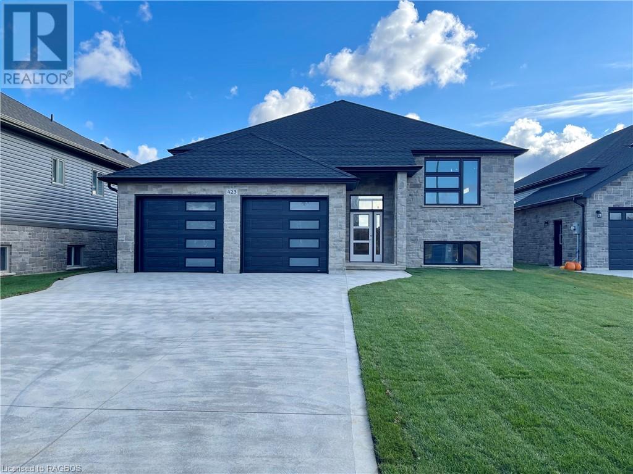EVERY CLIENT HAS A UNIQUE REAL ESTATE DREAM. AT COLDWELL BANKER PETER BENNINGER REALTY, WE AIM TO MAKE THEM ALL COME TRUE!
407 Jane Street
Palmerston, Ontario
Take a look at this 3 bedroom 2 bath 1,696 ft.² bungalow which is ready for immediate occupancy. The open concept layout provides for an enjoyable atmosphere. This area overlooks and accesses the oversized covered deck at the rear of the home. This spacious home is situated on a quiet dead end street, close to many amenities and shopping. Some of the many quality features of this home include quartz countertops, ground floor laundry, large en suite washroom and walk in closet in the principal bedroom, a covered front porch, a walk up from the basement to the garage which is Truscore lined and is equipped with a separate air exchange system and a double wide driveway. In floor heating has been roughed in for the lower level as well as the garage. This is another quality JEMA home built by this Tarion registered builder. The photographs include virtual staging. (id:42568)
Coldwell Banker Win Realty Brokerage
114 Borden Drive
Tobermory, Ontario
Imagine life at the cottage with all the amenities of home! This Charming cottage is situated on a dbl lot making up 1.5 acres providing loads of privacy and 290’ of shoreline on Lake Huron. Its also situated at the end of a cul de sac, so little vehicle traffic. If one wanted further privacy, the adjacent Waterfront vacant lot and 1 acre island in front of the lot is also for sale MLS 40557192. Vendors preference would be to sell both parcels together and may consider VTB. Enter into the bright spacious morning sunroom, feel the warmth from the in-floor heating system. As you move into the Livingroom, your eyes are drawn upward to the floor to ceiling stone fireplace with wood burning insert. The primary bedroom has large windows allowing for a nice breeze. Recent renovations provide for both a 2nd bedroom and bed / sitting room with its own access to the outdoors. Large bathroom has luxurious walk in shower and convenient laundry facilities. The open staircase leads to the large kitchen and dining area with incredible views and access to the elevated lakeside deck. A 3 pc washroom is also situated on this level with a deep claw soaking tub. A contemporary detached garage / shop marries beautifully with the homes exterior with its sleek lines and is also equipped with a dedicated guest suite. Nature is embraced from all spaces both inside and out at this wonderful Bruce Peninsula getaway. (id:42568)
Chestnut Park Real Estate Limited
359 Ridge Street
Port Elgin, Ontario
This 1476 sqft all brick 2 + 2 bedroom, 3 bath home is just finished at 359 Ridge Street in Port Elgin. Functional plan with main floor laundry, walkout from the kitchen to a covered deck measuring 12 x 16. Standard features include Quartz kitchen counters, 9ft ceilings and hardwood and ceramic throughout the main floor, ensuite bath with tiled shower, gas fireplace in the great room, finished basement. HST is included in the list price provide the Buyer qualifies for the rebate and assigns it to the Builder on closing. Prices are subject to change without notice. (id:42568)
RE/MAX Land Exchange Ltd Brokerage (Pe)
404 Forest Hill Drive
Kitchener, Ontario
One owner home in prestigious Forest Hill. Ideal family home with 3 bedrooms, den, bar room and rec room making it just right for you and your kids. Unique open concept en suite/bathroom allowing both privacy and/or room for your group to get ready in the morning. Main floor large living room, eat-in kitchen , formal dining room and family room with a gas fireplace and walkout to large raised deck in treed oversized lot. Extra long attached garage accesses the rear yard as well. The house is very sound and well kept with a newer efficient hot water boiler for heating. Its just waiting for your decorating ideas to make this your home. Close to schools, shopping, library, churches, community pool, parks, the Expressway and not far from downtown. Not many homes come available in this area and this one is priced to sell. Act today on this never available before property since 1963!! (id:42568)
Century 21 Heritage House Ltd.
690 17th Street Crescent
Hanover, Ontario
This One Checks all the Boxes! Excellent area of Town backing onto the Greenbelt and Walking Trail. Very well maintained two story with four bedrooms on upper level. Finished lower level walks out to private fenced rear yard with inground pool (2020), hot tub and patio. Plenty of room on main level with eat in kitchen, formal dining room, living room plus family room. There is a bus service that will deliver your kids safely to any school in Hanover. This home is ideal home for Granny flat or large family. (id:42568)
Exp Realty
11 William Street
Bayfield, Ontario
This is a great opportunity to buy a very well kept, brick, 2006 built, 3 + 1 bedroom open concept ranch style bungalow with a 1.5 car attached garage in Bayfield featuring vinyl plank flooring, bright spacious living/dining room, primary bedroom with walk-in closet and 3pc ensuite bath, main floor laundry, loads of potential in the mostly finished basement with a gas fireplace, a stairwell from the garage to the basement, rear deck with a timber frame overhang over the deck, roof that was replaced in 2020, central air conditioning, air exchanger, forced air gas furnace, kitchen with a pantry, fenced in rear yard, and only 3 blocks from the downtown. (id:42568)
Royal LePage Heartland Realty (Clinton) Brokerage
Royal LePage Heartland Realty (God) Brokerage
240 Union Street W
Fergus, Ontario
Introducing 240 Union Street West, a remarkable heritage home nestled in the heart of Downtown Fergus. This distinguished residence stands as a testament to Georgian architectural elegance, boasting timeless charm and historical significance. Built in 1868, this two-storey, single detached house showcases impeccable craftsmanship with its cut limestone broken course walls, medium gable roof adorned with a double chimney of stone at each side, and meticulously preserved original features. So, lets step inside and be greeted by the allure of a bygone era with the main entrance, centered at the front facade. The interior exudes warmth and character, with a total floor area above grade spanning 2,523 square feet, distributed across the first and second levels. This heritage home boasts two primary formal rooms on the main level set for formal dining and entertaining with the charm of a real wood burning fireplace and built-in cabinetry. From the original walls of the home, the extension offers the large kitchen with breakfast bar, separate dining, and a bonus entertainment room with natural gas fireplace. And from the kitchen, you have walkout access the backyard and the enclosed 3-season porch. As we take the original staircase to the second level, we have three bedrooms, plus office, including a very large primary bedroom with sunroom, and one full bath, offering comfortable and functional living spaces. Situated in Downtown Fergus, residents enjoy unparalleled walkability to an array of amenities, including charming shops, dining options, and cultural attractions. Tennis enthusiasts will appreciate the convenience of having tennis courts directly across the street, while nature enthusiasts can explore the scenic beauty of the nearby river. For those looking to immerse themselves in a home with the ambiance of yesteryears while enjoying modern comforts seamlessly integrated throughout the home, this should be a consideration. (id:42568)
Chestnut Park Realty (Southwestern Ontario) Ltd
504569 Grey Road Unit# 1
Georgian Bluffs, Ontario
Discover the epitome of uniqueness and tranquility in this one-of-a-kind waterfront property located near Big Bay and Owen Sound. Nestled on a picturesque 100-foot waterfront lot, this exceptional retreat features two charming yurt structures connected by a breezeway, offering a truly distinctive living experience. As you approach the property, you'll be greeted by a sense of serenity and natural beauty. A well-maintained driveway winds its way from the road down to the waterfront, providing easy access to the main residence. Or you can park at the top and descend the stairs to find the yurt structures that offer a secluded and peaceful atmosphere. The main yurt serves as the heart of the home, boasting a spacious and inviting living area with panoramic views of the waterfront. Connected by a breezeway, the second yurt offers additional living space, providing flexibility and versatility to accommodate your needs. Whether used as a primary bedroom along with a home office, or creative studio, this unique structure adds to the charm and character of the property. Step outside onto the waterfront deck and take in the breathtaking views of the sparkling waters and rugged coastline. With direct access to the shoreline, you can enjoy swimming, boating, and other water activities right from your own backyard. Conveniently located close to Big Bay and Owen Sound, outdoor enthusiasts will appreciate the abundance of recreational opportunities, including hiking, fishing, and exploring the natural beauty of the Bruce Peninsula. At the top on Grey Road 1 there is a detached two-car garage with a sleeping loft above provides ample storage space for vehicles, outdoor gear, and more. The loft offers additional sleeping quarters, perfect for guests or extended family members seeking privacy and comfort. Escape the ordinary and embrace the extraordinary in this truly unique waterfront retreat. Don't miss your chance to own a piece of paradise! (id:42568)
RE/MAX Grey Bruce Realty Inc Brokerage (Wiarton)
79 Elliot Avenue W
Fergus, Ontario
Nestled in the picturesque Storybrook development, this stunning 2-story, 3-bedroom, 2.5 bathroom home is a masterpiece of contemporary design and luxurious living. From the moment you step inside, you'll be captivated by the seamless blend of elegance, comfort, and functionality. You'll immediately notice the impeccable craftsmanship and attention to detail. The neutral sandy toned flooring throughout creates a warm and inviting atmosphere. The open-concept layout is perfect for both everyday living and entertaining, with a functional kitchen that flows effortlessly into the living area. Large windows throughout the home bathe every room in natural sunlight, creating a bright and airy ambiance that's simply irresistible. Upstairs, you'll discover three spacious bedrooms, each with its own character and charm. The master suite is a true retreat, boasting a lovely ensuite and a walk-in closet. Two additional bedrooms are perfect for family members or guests to relax & enjoy. This home offers a unique advantage, it's right across from walking trails and a serene pond. Imagine starting your day with a leisurely stroll or enjoying picnics by the water, all without leaving your neighbourhood. Don't miss out on the opportunity to make this breathtaking home your own. (id:42568)
Royal LePage Royal City Realty Brokerage
129 Explorer Way
Thorold, Ontario
This stunning 4 Bedroom 2.5 Bath, detached corner house offers the perfect blend of modern design and functionality. The property boasts an open-concept layout, with plenty of natural light throughout. The living space is spacious and inviting, perfect for entertaining guests. The kitchen is a equipped with S/S appliances, quartz countertops, and ample cabinetry. The bedrooms are spacious and offer plenty of natural light and closet space. The house also has a modern bathroom, and a laundry room. The property is situated on a corner lot, which means it has an ample backyard, perfect for relaxing or hosting outdoor gatherings. The house also has a two-car attached garage with Driveway. No sidewalk, This house is located in a desirable neighborhood, with easy access to schools, shopping, and Parks. This house is perfect for a family looking for a modern and spacious home in a great location. Don't miss this opportunity, schedule a viewing today! (id:42568)
Jjn Realty Brokerage Inc.
97 Century Hill Drive
Kitchener, Ontario
For more info on this property, please click the Brochure button below. Exceptional opportunity in a prime location! This beautiful 3-bedroom single detached brick home spans over 2,188 sq ft of fully finished living space on a generous 50x110 ft lot. Ideally situated within walking distance of parks, schools, shops and public transit. In the yard there's plenty of space for veggie gardens and fruit trees backing onto the beautiful greenspace of Country Hills Park. The main floor provides a living room with large windows, a spacious dining room adjacent to the bright modern kitchen and the gem of this home, a large family room featuring a vaulted ceiling, gas fireplace and a stunning view of the private nature-filled backyard. The entire main floor is flooded with natural light and installed with Canadian maple hardwood flooring. From the family room you also have access to a 240 sq ft oversized deck, plenty of space for outdoor living. Upstairs you'll find three spacious bedrooms and a luxurious bathroom with heated floors, double vessel sinks, heated towel rack and a MAAX whirlpool tub. The basement offers another finished area for recreation or potential for a forth bedroom for an in-law suite. You'll also find a wood burning fireplace to cozy up to, laundry, bathroom, utility room and storage. (id:42568)
Easy List Realty
423 Ridge Street
Port Elgin, Ontario
This 1508sqft new home could be yours. With 2 bedrooms on the main floor and 3 in the basement there's plenty of room for a growing family. Walking distance to elementary schools, shopping, and the beach; the location is perfect. The main floor features a spacious kitchen with 7 foot island, walk-in pantry and walkout to a 12 x 17'8 partially covered deck. The primary bedroom with hardwood floors features a walk-in closet 6 x 6'2 and spacious ensuite bath complete with tiled shower and separate soaker tub. The basement is finished with the exception of the utility room. Additional features included Quartz kitchen counter tops, hardwood staircase, gas fireplace in the finished bsmt family room, 9ft ceiling on the main floor and more. HST is included in the asking price provided the Buyer qualifies for the rebate and assigns it to the Builder on closing. Prices subject to change without notice. (id:42568)
RE/MAX Land Exchange Ltd Brokerage (Pe)








