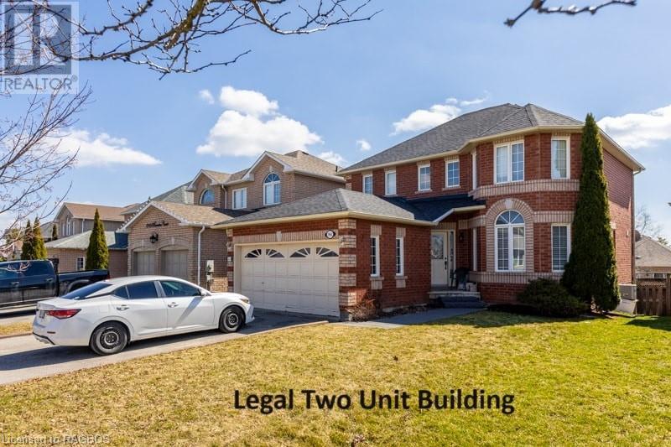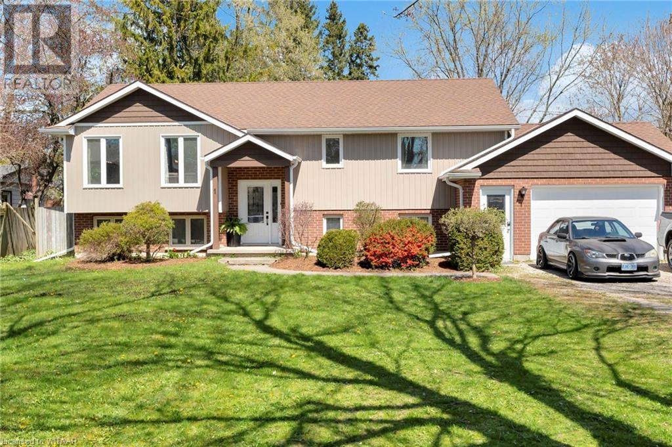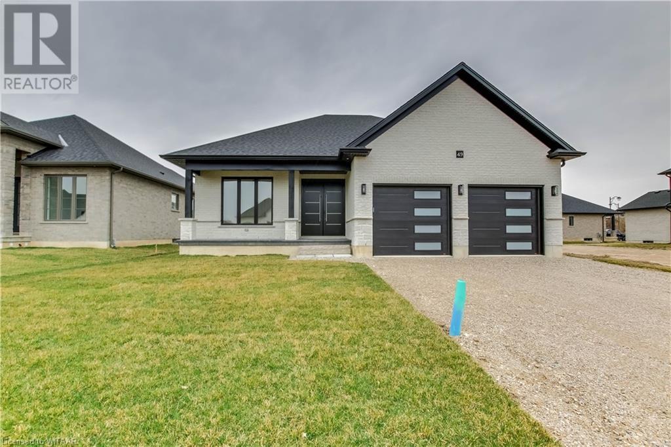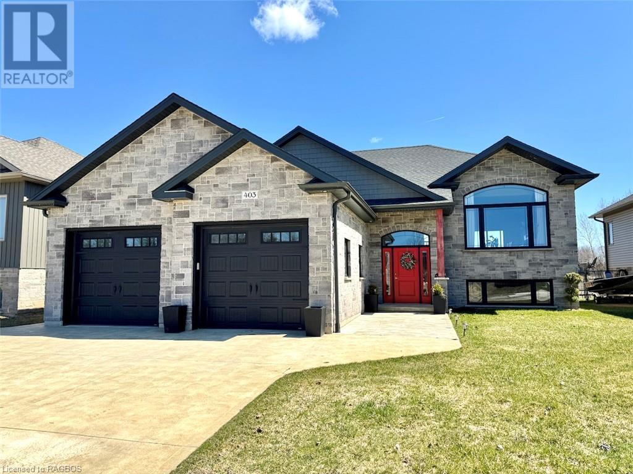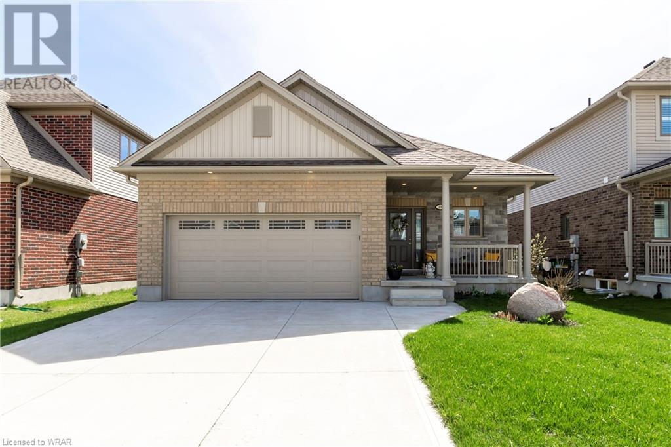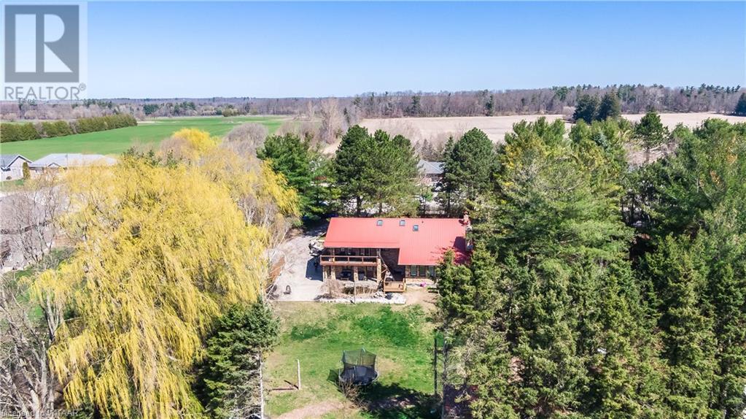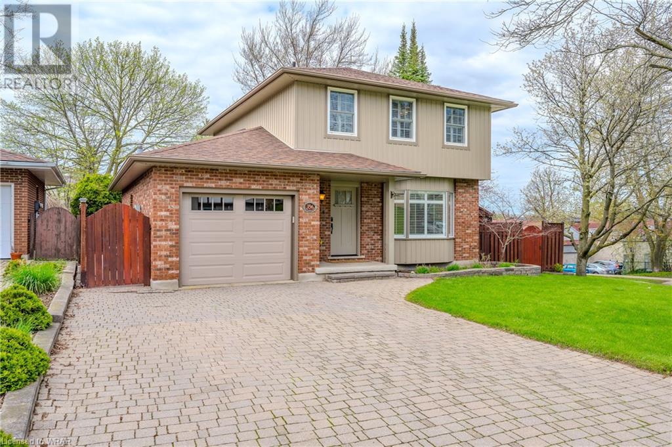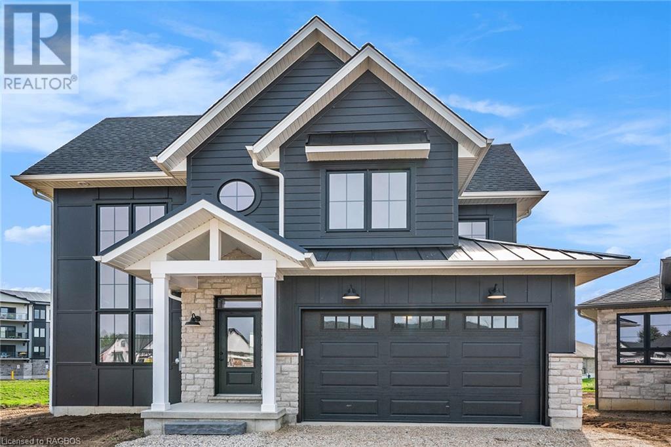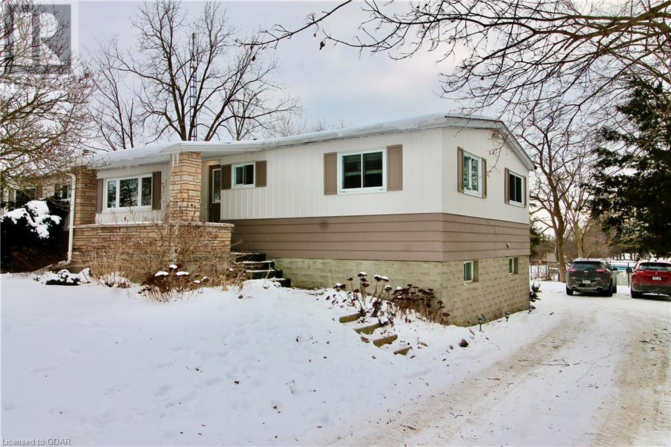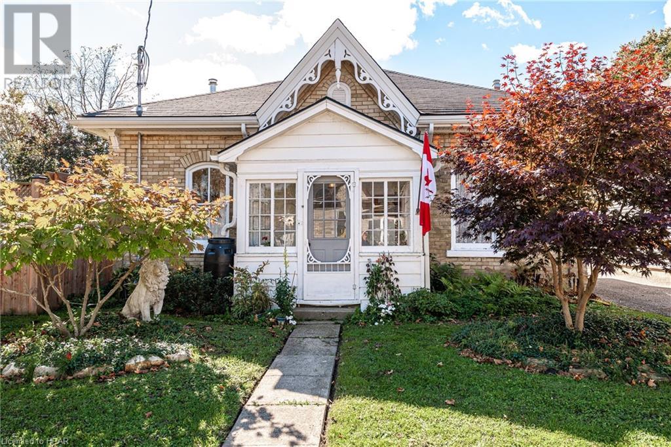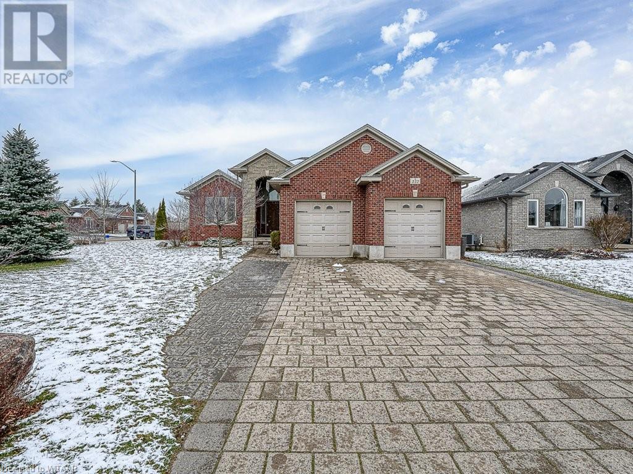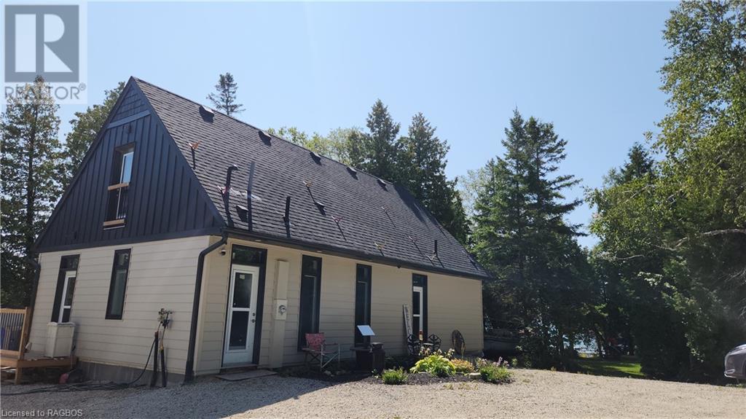EVERY CLIENT HAS A UNIQUE REAL ESTATE DREAM. AT COLDWELL BANKER PETER BENNINGER REALTY, WE AIM TO MAKE THEM ALL COME TRUE!
1964 Romina Court
Innisfil, Ontario
Welcome to 1964 Romina Court! This legal 2 unit detached property is one of a kind with beautiful all brick exterior, large open concept living spaces and income generator in the basement! Basement suite is legal and registered with the town of Innisfil. Basement features oversized windows in kitchen and bedroom areas and walk out to ground level - this space does not feel like a basement! Main level features tile & hardwood floors, gas fireplace, new appliances, laundry room, powder room and walk out to backyard deck. Second level features three bedrooms, two bathrooms and hall storage. New furnace installed in 2022. All smoke detectors are hardwired and interconnected as per building code for legal 2 unit suite. Basement ceiling finished to minimize noise transfer with Roxul Safe & Sound insulation, resilient channel & Type X drywall. (67262665) (id:42568)
Coldwell Banker Peter Benninger Realty
1 Sons Street
Springford, Ontario
Welcome to this stunning raised bungalow nestled in the quiet small town of Springford. Offering the perfect blend of tranquility and modern elegance. Situated on a generous third of an acre lot surrounded by mature trees, this exquisite home has been meticulously renovated from top to bottom. Boasting beautiful finishes and a gorgeous kitchen with an oversized quartzite island. With 4 bedrooms and 3 bathrooms, this home provides ample space for the growing family or those who love to entertain. The expansive living areas are flooded with natural light, creating a warm and inviting atmosphere. With enough parking for 6 vehicles in the driveway plus a 1.5 car garage there will be no shortage of parking. Step outside to the large fenced in backyard, lots of flat grassy area to play, a fire pit for your own summer campfires, and a deck that comes right off of the dining and kitchen area making it easy to continue the fun outdoors. Recent updates include(all from 2023): Furnace & A/C, some windows, kitchen cabinets with quartzite countertops, dishwasher, fridge, Vinyl siding, eavestrough/facia/soffit, pot lights through out home inside and outside, deck boards/railing refurbished. Laminate flooring upstairs and vinyl plank downstairs. Septic cleaned out 2022. Don't miss your chance to own this exceptional property in a charming small town setting. (id:42568)
Gale Group Realty Brokerage Ltd
49 Herb Street
Norwich, Ontario
Welcome to 49 Herb Street in Norwich in the new Whisper Creek development. This is a home built with custom level finishes with modern and stunning kitchen with quartz counter tops, incredible lighting fixtures, open concept, tiled natural gas fireplace in the living room, coffered ceilings, stone & brick exterior, covered front porch, aluminum railing on back porch, and fully sodded. The basement is framed with 2 bedrooms and a bathroom, ready for you your finishing touches! Certainly a home worth to come look at! (id:42568)
RE/MAX A-B Realty Ltd Brokerage
403 Ridge Street
Saugeen Shores, Ontario
Don’t wait for your new house to be built! This modern bungalow is move-in ready with endless upgrades. Every detail has been meticulously considered, ensuring a perfect blend of aesthetics and functionality. The large foyer with 14+ foot high ceilings makes the home feel grand right when you walk in. The main floor is beautifully finished in a neutral palette, with hardwood flooring throughout. This home has just under 2,700 sqft of total living space with 3 spacious bedrooms on the main floor and 2 additional bedrooms in the fully finished basement. There are 3 full bathrooms, including a spa-like primary ensuite complete with a gorgeous slate tile shower & double sinks. The primary bedroom has a generously sized walk-in closet as well as a secondary closet for additional storage. The kitchen is full of upgrades including quartz counters, a “Magic Corner” for convenient storage, pull out drawers in the pantry and black stainless steel appliances. Natural light floods the living room with a large window, while the adjacent dining room opens up to a covered back deck, perfect for entertaining. The backyard is fully fenced and beautifully landscaped with cherry trees and dwarf Korean lilacs. PLUS the house backs onto green space currently owned by the Town of Saugeen Shores. The basement has a separate entrance through the garage, providing flexibility for hosting guests or a future nanny suite. Thanks to the large windows, the basement feels bright and airy, dispelling any sense of being in a typical basement. Don't wait for your new home, this one is ready to go and waiting for you with flexible possession. Nestled in a serene corner of Port Elgin, this home is conveniently situated close to the beach, an easy 10 minute walk through the trails, parks. With plenty of space to grow into, this could be your forever home. Be sure to check out the full 3D tour. (id:42568)
RE/MAX Land Exchange Ltd Brokerage (Pe)
111 Brown Street
Stratford, Ontario
Open house Saturday , May 4 from 10:30 am to 12:30 pm . Welcome to this charming bungalow nestled in a serene neighborhood, boasting a seamless blend of comfort and functionality. The open-concept living and dining areas provide the ideal space for both intimate gatherings and lively entertaining with natural light pouring in through large windows Gather around the fireplace on chilly evenings, or step outside onto the concrete patio to enjoy al fresco dining in the backyard. The modern white kitchen is a chef's delight, tailored for all your culinary needs, features with granite counter tops, SS appliances, ceramic backsplash and a well appointed pantry. This bungalow features two bedrooms on the main level complimented by a 4pc ensuite bath and a primary 3 pc. bath. The lower level adds two more bedrooms and a 3 pc. bath., each designed to offer a peaceful retreat for residents and guests alike. On the same level of this charming bungalow is the spacious rec room, perfect for entertaining or unwinding with your favorite hobbies. Whether you envision cozy movie nights with loved ones, lively game nights with friends, or simply a quiet space to relax and unwind, this versatile area offers endless possibilities. Conveniently located near schools, parks, and amenities, this bungalow offers the perfect combination of comfort, convenience, and luxury living. Call today schedule a private viewing , thank you (id:42568)
RE/MAX Real Estate Centre Inc.
56557 Heritage Line Line
Staffordville, Ontario
Perched on a beautiful 3/4 acre matured treed lot, this 4 level back split offers multi-level living at its finest! On the main floor you will find a large, modernized kitchen and dining room perfect for hosting, 3 bedrooms (one with an ensuite and walk in closet) and 1 fully renovated bathroom as well as the laundry room. The 2nd level down offers a large living space with a cozy gas fire place, high ceilings with multiple windows from ceiling to floor bringing in natural light with access to a second deck. The 3rd level down provides access to the double car garage, utility room, cold storage room along with 2 additional rooms which can be used for multiple purposes. The lowest level has a spacious rec room which gives you access to the potential of your own wine cellar or extra storage. Outside you will find a pristine property with a concrete pad perfect for enjoying those summer nights by the fire pit along with a beautifully landscaped pond filled with koi and a flower garden for the natural enthusiast. (id:42568)
Dotted Line Real Estate Inc Brokerage
356 Culpepper Place
Waterloo, Ontario
Welcome to 356 Culpepper Place! This 3+ Bed, 3 Bath home features over 100K in beautiful updates. With large, bright principle rooms and bedrooms, California shutters throughout and a lovely updated Kitchen with lots of cupboard and pantry space this home is an entertainers dream. The beautifully landscaped back yard has a stamped concrete deck area with gazebo and outdoor fireplace along with a pond and several seating areas, great for gathering with family and friends or just enjoying a quiet evening in the outdoors. Close to U of W, WLU, Uptown Waterloo and shops at the Boardwalk this home is in a great family neighbourhood close to everything you could want. (id:42568)
RE/MAX Real Estate Centre Inc.
161 Jack's Way Way
Mount Forest, Ontario
THIS CUSTOM BUILT 2 STOREY HOME HAS SO MUCH TO OFFER, , OPEN CONCEPT KITCHEN AND DINING AND LIVING ROOMS, FIREPLACE, CUSTOM CABINETS AND ISLAND AND DOOR TO REAR COVERED PORCH/PATIO, MAIN FLOOR LAUNDRY AND MUD ROOM OPEN FOYER AND STAIRCASE TO UPPER LEVEL,2PC BATH AND A 4 PC AS WELL,COVERED FRONT PORCH, 3 BEDROOMS, MASTER HAS 5 PC ENSUIT AND WALK IN CLOSET, FULL BASEMENT, GAS HEAT, CENTRAL AIR, CUSTOM TRIM , OAK STAIR CASE, ATTACHED 2 CAR GARAGE, THIS HOME WILL NOT DISAPPOINT ,TARION WARRANTY (id:42568)
Royal LePage Rcr Realty Brokerage (Mf)
5862 Wellington 7 Road
Ponsonby, Ontario
Welcome to your charming countryside retreat just outside of Guelph! This inviting raised bungalow, with over 2800 sq feet of living space, sits on a picturesque half-acre lot, offering a perfect blend of tranquility and convenience. As you step inside, you'll be greeted by a warm and open living space featuring abundant natural light, showcasing the beauty of the surrounding landscape. The main level boasts a spacious living room, a well-appointed kitchen with modern appliances, and a dining area perfect for family gatherings or entertaining friends. The home features three bedrooms, providing ample space for a growing family or guests. The master bedroom includes an ensuite bathroom, ensuring both comfort and privacy with a bonus jetted tub. The lower level is a versatile space that can be used as a cozy family room, a home office, or a recreation area – the possibilities are endless. Located just a short drive from Guelph, Elora and Fergus, you'll enjoy the benefits of a quiet rural setting while still having easy access to the amenities and services of the city. This property is not just a home; it's an opportunity to embrace a lifestyle of comfort and connection with nature. Don't miss out on the chance to make this charming raised bungalow your own. Schedule a showing today and experience the serenity of countryside living just moments away from Guelph! (id:42568)
Royal LePage Royal City Realty Brokerage
95 Milton Street
Stratford, Ontario
Rare Offering: Absolutely charming, quintessential 3-bedroom Ontario Cottage, set on a 72.60 x 124.60 ft lot, with wonderful, well established English Gardens from Spring to Fall. Built in 1878, this 1,900 sq ft Century home went through an extensive renovation/restoration by Teahen Construction in 2018, which included the addition of a ‘full of light’ Great Room, Primary Bedroom with 4pc ensuite and Main floor Laundry. At the same time, the original home was beautifully restored, exposing the 10 ft ceilings, adding a new 3pc bath and creating a quietly elegant living room, complete with a stunning Cherry wood & Maple leaf Motif fireplace mantle, and period style gas insert. Spacious eat-in kitchen, with access to rear gardens. The scope of the work included, but was not limited to new and updated plumbing, wired-smoke detectors, 200-amp service and new wiring, ductless air conditioner in Great Room, wooden fencing, and garden shed. The addition contains R32 insulation, triple glazed windows, and a Board and Batten exterior (by Malbec). Truly a Gem! (id:42568)
Home And Company Real Estate Corp Brokerage
232 Boyd Boulevard
Thamesford, Ontario
Welcome to 232 Boyd Blvd in Thamesford! This charming village offers an array of amenities, including gas stations, restaurants, Tim Horton's, a public library, banking facilities, a pharmacy, and a recreation centre with an arena and skate park. Conveniently situated near London's East end and close to Ingersoll, Woodstock, and Stratford, this beautiful ranch-style home boasts 1681 sq ft on one floor, plus a finished basement. Nestled on a generous lot with 72 feet of frontage in a mature, sought-after neighborhood, this property features a spacious interlock brick driveway with parking for 5 vehicles and a 2-car garage. The stairs from the garage to the basement present an opportunity for a workshop or potential in-law suite. The grand entrance, adorned with a stone arch, leads to a welcoming foyer and open great room with 11' ceilings, while the main floor boasts 9' ceilings throughout. The dining room/office space offers versatility and could easily be converted into an additional bedroom if needed. The kitchen is a chef's dream, boasting ample granite counter space and a convenient walk-in pantry with 2 year old appliances included. Retreat to the primary bedroom, complete with two walk-in closets and a luxurious ensuite. The finished basement is perfect for entertaining, with two additional bedrooms, a 3-piece bathroom, and a spacious rec room featuring a second gas fireplace. There's also ample space for a games area or home gym. This home truly offers the full package, combining comfort, convenience, and style in a desirable location. Don't miss your chance to make it yours! (id:42568)
The Realty Firm B&b Real Estate Team
75 Parker Island Road
Northern Bruce Peninsula, Ontario
A rare find on Parker Island! This storey and a half, three bedroom, two bath home or four season cottage could be yours! Main floor has living area, large dining area with walkout to spacious deck which overlooks the water. Primary bedroom with a four piece en suite with a jacuzzi tub. Modern kitchen with large windows, a combination foyer/mudroom with laundry facilities and there is a three piece bath. Second level has large loft bedroom with a Juliet balcony and a third separate bedroom. There is a boathouse with marine rails and large docking facilities that could moor a few watercrafts. There is also a Bunkie for extra sleepovers. Heating is in-floor and electric baseboard. Stamped concrete patio leading to the dock. Private setting. Property makes for a nice year round home or four season cottage! Waterfront is prime! The lot is 80 feet wide at the road, is 125 feet wide at the waterside, and is 200 feet deep. Taxes:$4,392.88. Property is located on a year round private road. (id:42568)
RE/MAX Grey Bruce Realty Inc Brokerage (Lh)








