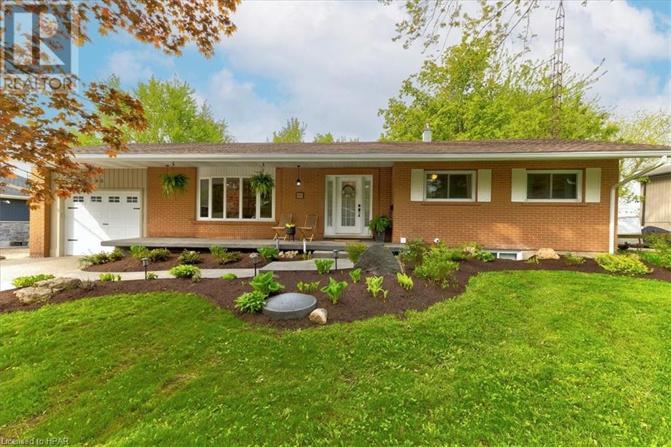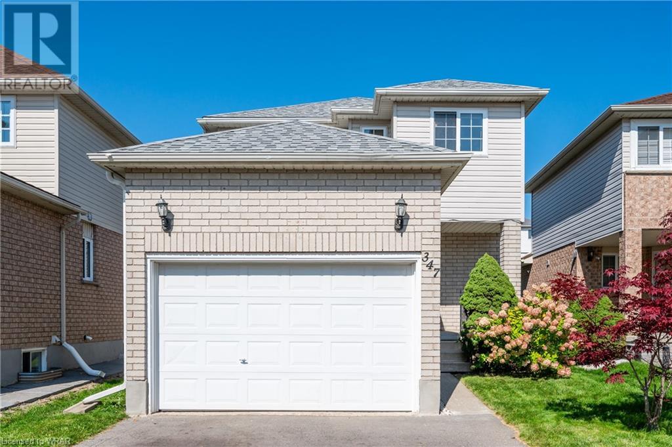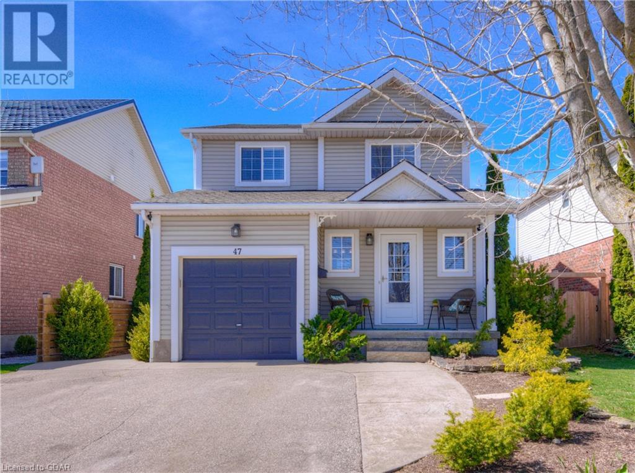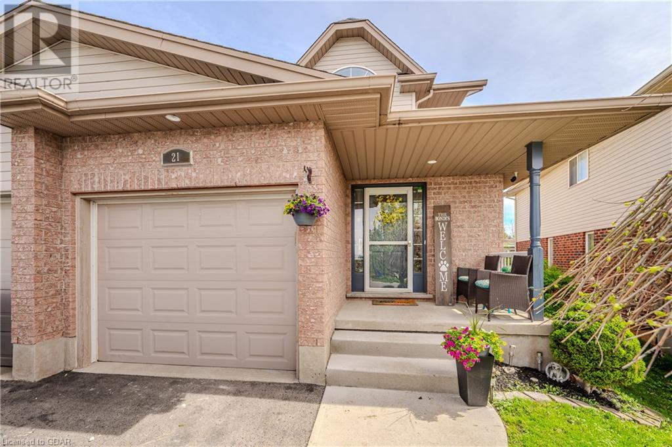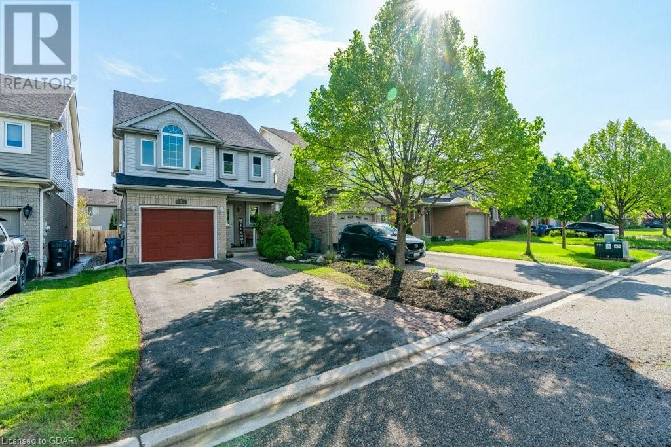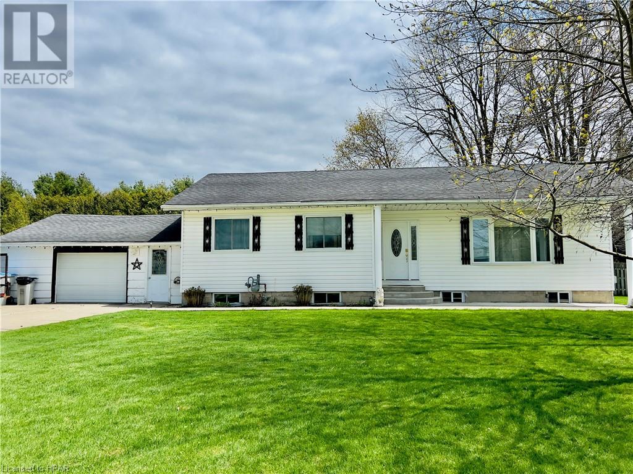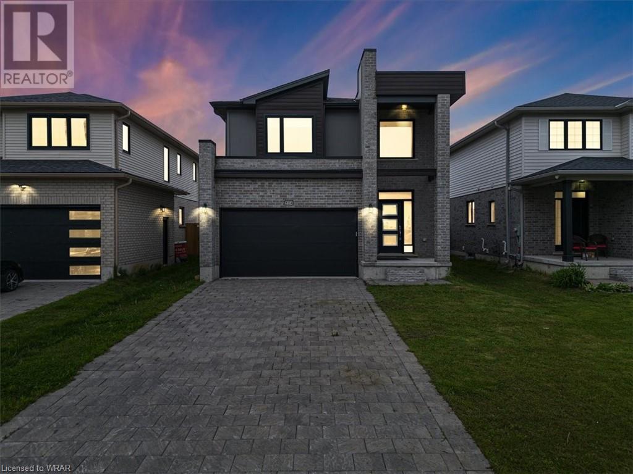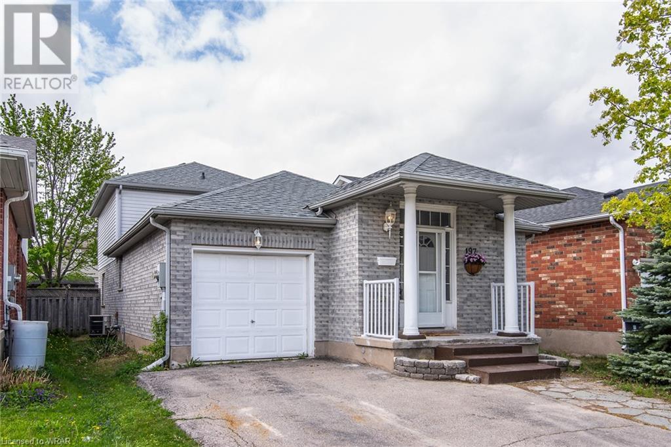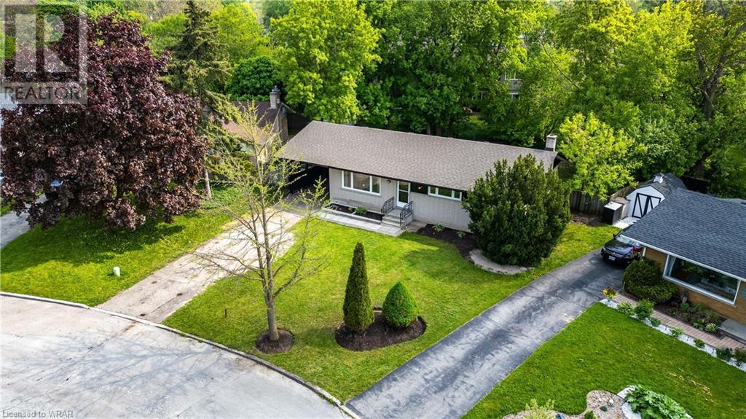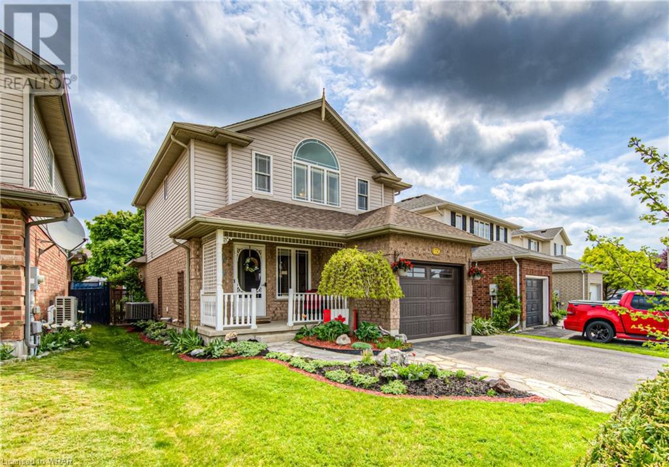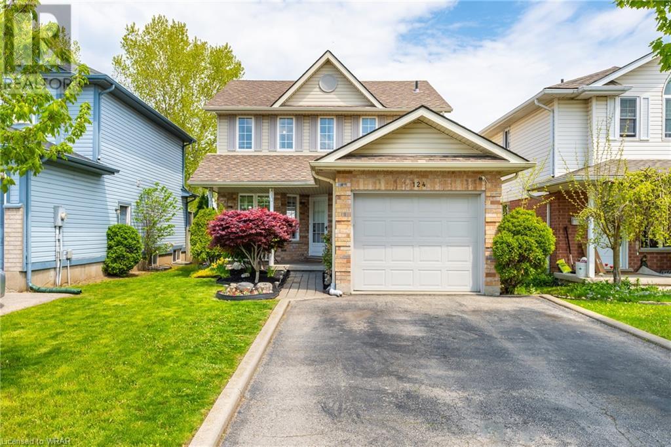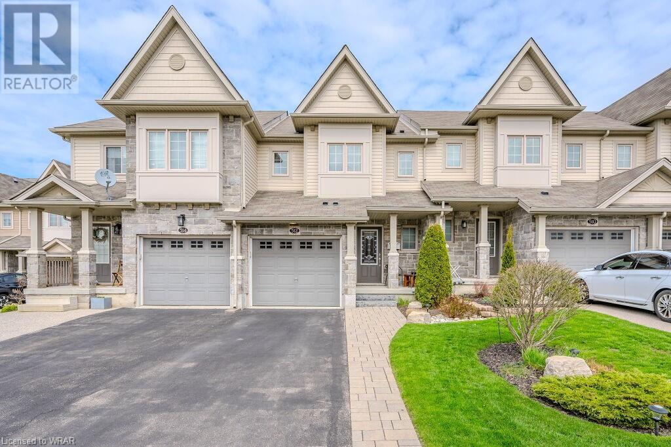EVERY CLIENT HAS A UNIQUE REAL ESTATE DREAM. AT COLDWELL BANKER PETER BENNINGER REALTY, WE AIM TO MAKE THEM ALL COME TRUE!
40 Queen St N
Alma, Ontario
Welcome to your dream bungalow nestled in a serene neighborhood, where charm meets modern convenience. Step into the heart of the home, where the kitchen, living room, and dining room seamlessly blend together, creating an inviting space for both entertaining and everyday living, along with 3 bedrooms and 1 bathroom, as well as a laundry hook-up on the main floor. Venture downstairs into a large rec room complete with a cozy fireplace and a walkout basement, with an additional bedroom providing ample space for guests or extended family. A corner of the basement is designated for a granny suite, featuring a fully equipped kitchen with an open concept dining and living room, a bedroom, and a 4-piece bath with a separate walkout entrance. Outside, you'll find yourself enchanted by the landscaped flowerbeds, inviting decks, and a charming front porch ideal for enjoying your morning coffee. The spacious backyard offers endless possibilities for outdoor enjoyment, while a concrete driveway provides convenient parking, along with additional parking on the gravel. Completely renovated and move-in ready, this home leaves nothing to be desired. Whether you're seeking a peaceful retreat or a welcoming space to host loved ones, this bungalow offers the perfect blend of comfort and style. Don't miss your opportunity to make this your forever home! Contact your REALTOR® today to book a private showing. (id:42568)
Royal LePage Don Hamilton Real Estate Brokerage (Listowel)
347 Hidden Creek Drive
Kitchener, Ontario
Features updated Quartz counters in Kitchen, Separate Dining Room & a Super Large Living Room. 3 Bedrooms plus a separate office with hardwood flooring on 2nd floor as den/library. Master bedroom with a Large walk-in closet and full 4-piece ensuite Washroom. All Baths counters, Sinks & with new renovated facelifts, backsplash & Kitchen improvements such as undercounter sinks. Basement comes with a huge recreation room. Very Large Windows and lots of finished Storage Space with built in closets. Laundry room, R/I for 3 Piece Washroom & a Cold storage Room. Backyard fully fenced in with privacy fencing. (id:42568)
RE/MAX Twin City Realty Inc.
47 Pattison Place
Fergus, Ontario
Welcome to 47 Pattison Place! Pride of ownership is evident when you first walk in the front door. This one owner, well maintained, three bedroom, four bathroom home is not only immaculate, but is also located in the very best area! Fronting onto a family friendly, quiet cut-de-sac with a park right across the street. Fully manicured, fenced backyard with a large deck for entertaining and storage shed. Three spacious bedrooms, primary bedroom with a spacious walk-in closet, 4pc ensuite and another 4pc washroom. There is space on the second floor landing for a work area or reading nook. Open concept main floor creates a welcoming space for family and guests. The kitchen overlooks both the living room and dining room. Patio doors off the living room lead to a large deck to enjoy a lazy summer days with family or time with friends. Finished basement boasts a large rec. room or workout space, laundry and plenty of storage. Walking distance to downtown, shopping, restaurants, grocery stores and trails! Book a viewing and prepare to be impressed. (id:42568)
RE/MAX Connex Realty Inc
21 Henry Court
Guelph, Ontario
Nestled in the vibrant, family-oriented neighbourhood in the East End of Guelph, this semi-detached gem offers more than just a place to live. Located just steps from a lively park, this home is perfect for families of all kinds. Boasting 3 + 1 bedrooms, including a sun-soaked primary bedroom with a vaulted ceiling, and 2.5 well-appointed bathrooms, this home is crafted for comfort and ease. Enjoy the seamless flow of the open concept main floor with abundant natural light streaming through expansive windows, showcasing views of the serene, fully fenced backyard—a peaceful retreat for your family. The thoughtful design includes a separate side entrance, enhancing the privacy and versatility of the finished basement, making it ideal for an entertainment area, a quiet home office, or a secondary family room. Featuring a full bathroom and an additional bedroom this added space provides options for entertainment, work, or play. Step outside to discover a backyard oasis, where no rear neighbours to disturb the tranquility. The large deck and lush green space are perfect for intimate family gatherings or simply enjoying a quiet afternoon outdoors. A single-car garage offers additional storage and convenience. Positioned ideally in the East End of Guelph, this home offers convenient access to major arterial roads, placing you in Downtown Guelph or on Hwy 401 in mere minutes. This location is perfect for commuters looking for quick access to urban conveniences while enjoying the quiet charm of suburban living. This home not only offers a warm and welcoming layout but also boasts practicality with its well-thought-out design and features. Whether you’re enjoying the open, airy ambiance of the living areas or entertaining in the backyard, this house is ready to be called your home. (id:42568)
Chestnut Park Realty (Southwestern Ontario) Ltd
9 Lynch Circle
Guelph, Ontario
Nestled in the heart of the sought-after Westminster Woods neighbourhood in South Guelph walking distance to multiple schools, this charming 2.5 storey detached home is a haven for family living. With 3 bedrooms and 1.5 baths, this home offers ample space and comfort. The main floor offers a powder room and generous sized living room and eat-in kitchen. Step out onto the deck and soak in the tranquility of the beautifully landscaped backyard. Perfect for alfresco dining, entertaining, or simply unwinding after a long day, this outdoor oasis is sure to become a favourite spot for the whole family. The unfinished basement presents an exciting opportunity to customize and expand your living space to suit your family's needs. With a rough-in for a bathroom, imagine the possibilities - a spacious rec room, an additional bedroom, or perhaps the ultimate entertainment zone. On the second level, you'll find a large primary bedroom spanning the width of the home, as well as two more generous sized bedrooms and a 4-piece bath.The third level offers a loft space, perfect for watching TV or setting up a home office, providing additional flexibility and functionality to this already wonderful home. Recent updates include a new roof in 2016, replacement windows in 2023, a new furnace and A/C in 2016, and a water softener in 2020. Don't miss out on the chance to make this wonderful home yours and experience the best of Guelph living in one of its most desirable neighbourhoods! (id:42568)
Coldwell Banker Neumann Real Estate Brokerage
990 Tremaine Avenue S
Listowel, Ontario
HALF ACRE PLUS SURROUNDS THIS RAISED BUNGALOW offering 4 spacious bedrooms with the potential for a 5th bedroom, making it perfect for a growing family. With 2 bathrooms, there is plenty of space for everyone to get ready in the mornings. Want a shop ? there's room for that ! want an addition ? there's room for that, want space to park your trailers ? there's room for that too ! Situated on over half an acre of land, this property boasts a fully fenced back yard, providing privacy and security for your children or pets. The oversized attached garage offers convenience and additional storage space, with a separate entrance to the fully finished basement. Step outside onto the deck, complete with a gazebo style bar, perfect for entertaining guests during those warm summer evenings or add a hot tub. And for those hot summer days, cool off in the above ground pool. Need extra storage or a workshop? Look no further, we have one for you complete with hydro as well as a second shed. Loads of upgrades include newer roof, Generac generator, newer NG furnace/CA (3 y/o), carpet in rec room and more ! (Don't miss out on this fantastic opportunity to own a beautiful home with all these amazing features. Call your REALTOR® to schedule a showing today (id:42568)
RE/MAX Land Exchange Ltd Brokerage (Goderich)
RE/MAX Land Exchange Ltd Brokerage (Pc)
1554 Henrica Avenue
London, Ontario
Welcome to this modern style beautiful 3 bedroom with lots of upgrades and ready to move in property. This 3-bedroom, 2.5 bathroom with double car garage home offers a great value to your family! It is complete open concept style from the Kitchen that includes a large eat-in area and big great room. 2nd floor offers huge Primary bedroom with En-suite and walk-in closest along with 2 decent sized other bedrooms. Unfinished basement can be used for home gym or extra storage. Schools and Amenities are nearby. Don’t miss it!! (id:42568)
RE/MAX Twin City Realty Inc.
197 Deerpath Drive
Guelph, Ontario
West end beauty! You can feel the love in this home which is not surprising since the size and layout allow for lots of people to be here. This modern backsplit might seem narrow up front but inside is wide in space, layout, finishes, brightness, flow, and upgrades! Yes, the upgrades: quartz countertops, hardwood floors, 2019 water softener, 2017 roof, FRESHLY PAINTING you'll be sure to notice the others 🙂 Enjoy the 3 bedrooms (1 on the main floor), 3 full bathrooms, large living room and separate dining space off of the kitchen. The family room walks out to the recently added 21x15 deck complete with pergola features in the flat and fully fenced yard. And there is still more... the finished recreation room is large and bright enough to house separate space for a parent, a sibling, or a friend. Groceries, shops, and Hanlon Expressway are a mere 5 minutes away. (id:42568)
Keller Williams Innovation Realty
255 Willowdale Place
Waterloo, Ontario
WELCOME TO 255 WILLOWDALE PLACE! Situated on a large pie shaped lot on a small cul-de-sac in a family friendly neighbourhood. This wonderful carpet-free bungalow is perfect for a multi-generational family or can easily be converted into an income producing duplex. The home features 2 kitchens, 2 full bathrooms and 5 spacious bedrooms. The main level features large tile floors in the common areas, large newer windows throughout allowing for an abundance of natural sunlight. The living room is generous in size and flows well into the dining room which offers a beautiful stone wall piece, sliding doors to a large deck which was recently reboarded and upgraded with new black railing. The newer modern kitchen offers a double sink, plenty of cupboard and counterspace, undermount lighting and a picture frame window to overlook the large backyard. The main level bedrooms offer hardwood flooring, new closet doors, and lighting fixtures. The 4-piece bathroom offers a luxurious feel with his and her sinks and a built-in stand-up shower. The lower level has its own separate entrance from inside the single-car carport. The lower level is completely carpet free with tiles throughout. The eat -in kitchen is modern with plenty of newer appliances. The bedrooms are large and there is a roomy 3-piece bathroom. The pie shaped backyard offers tons of space to add a garden shed or a great place to have your kids enjoy. Notable updates: 2024: Eaves and downspouts, deck board and railings, 2 Stoves, main level lighting fixtures, freshly painted, closet doors, door fixtures/hardware. 2020: Furnace, roof, water heater, kitchens. Book your private showing today! (id:42568)
RE/MAX Twin City Realty Inc.
172 Whittaker Crescent
Cambridge, Ontario
WELCOME HOME!! THIS METICULOUSLY MAINTAINED & LOVED NORTH GALT HOME IS ONE YOU WON'T WANT TO MISS. WALK IN & BE IMPRESSED!! BRIGHT OPEN LAYOUT WITH SPACIOUS ROOMS. FINSIHED TOP TO BOTTOM & SPOTLESS THROUGHOUT!! RELAX BY THE COZY GAS FIREPLACE IN YOUR GREAT ROOM. ENJOY FAMILY TIME IN YOUR DINETTE AREA WHICH IS OPEN TO THE NEWER UPDATED WHITE KITCHEN WITH AMPLE CUPBOARDS & COUNTER SPACE & A WALKOUT TO THE BACK YARD & PATIO. UPSTAIRS IS THE LARGE PRIMARY BEDROOM WITH 2 PIECE ENSUITE, 2 MORE EXCELLENT SIZE BEDROOMS & THE UPDATED MAIN 4 PIECE BATH. THE LOWER LEVEL IS FINISHED AS WELL WITH RECREATION ROOM, BEDROOM WITH EGRESS WINDOW, LAUNDRY FACILITIES & WORKSHOP AREA ALONG WITH THE UTILITY ROOM. MANY UPDATES WHICH INCLUDE: THE FRONT WINDOWS REPLACED (2015), GAS FURNACE & AC (2018), HOT WATER TANK (2021), & WATER SOFTENER (2023) WHICH ARE ALL OWNED. ALL THE APPLIANCES ARE INCLUDED. FULLY FENCED YARD WITH SHED OUT BACK. AUTOMATIC GARAGE DOOR OPENER & MORE! EASY TO SHOW & QUICK POSSESSION IS POSSIBLE. MAKE THIS HOME YOURS TODAY!! (id:42568)
RE/MAX Twin City Realty Inc.
124 Crawford Crescent
Cambridge, Ontario
STUNNING!! Located in sought after North Galt neighborhood, this gorgeous home with 2024sqft of finished living space including 3+1 bedrooms which has been completely updated and finished top to bottom and shows like a model. The super bright open concept main level features a modern updated white kitchen with granite counters, double sinks, back-splash, all stainless kitchen appliances ( 5 burner gas stove), vaulted ceilings and a side door entry to backyard deck. The Main floor consists of premium engineered hardwood flooring, ample lighting, all window blinds, 2pce main floor powder and garage access from inside. A real hardwood staircase leads to a fabulous second level with newer laminate floors, fresh paint which includes 3 spacious bedrooms and updated bath in 2022. Needing extra living space? The finished lower level offers a large open rec room, games and storage closet, the 4th bedroom and another full 4-pce bath and separate laundry room. Enjoy a morning coffee or an evening cocktail out back on your private stained deck and private fully fenced yard. You won’t have any problems with parking as the spacious drive comfortably fits 2 vehicles in addition to the garage. A couple key items to remember.... hot water heater and water softener are owned, furnace is 10 years old ( high Efficiency), refurbished a/c, 100 amp breaker panel, all appliances included, basement completely finished, roof done 2013 and the possibility of a side door entrance location to the landing area of the stairs leading to the basement. This home is conveniently located and just minutes to schools, shopping, parks, scenic nature trails and HWY 401. Pride of ownership in this home is impossible to overlook; as attention to detail is evident at every turn. (id:42568)
RE/MAX Twin City Realty Inc.
512 Northbrook Place
Kitchener, Ontario
Immaculate freehold 3 bed 4 bath townhome located on a low traffic cul-de-sac situated in a quiet family oriented neighborhood within walking distance to schools and all amenities! The stunning open concept layout has recently been completely upgraded featuring crown molding throughout, granite counter tops in kitchen and baths, hardwood and ceramic flooring and fully finished basement with newer furnace, air conditioner/heat pump (2022). Professionally landscaped 212' lot, private deck, garden shed for extra storage, and backs directly onto Strasburg Creek Natural Area. With almost 2,000 square feet of finished space all that is left to do is place your furniture and enjoy. This home truly shows AAA+! (id:42568)
C M A Realty Ltd.








