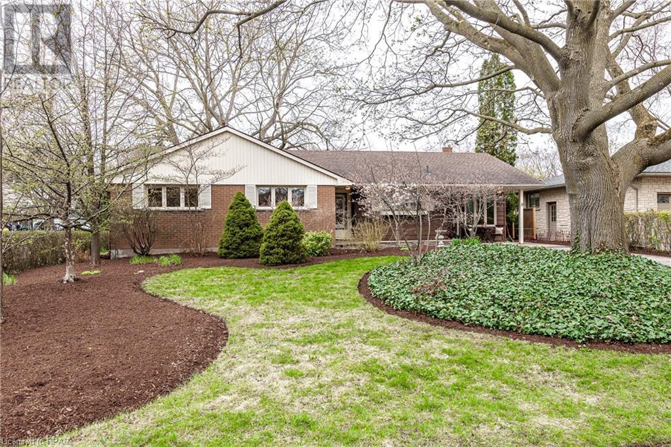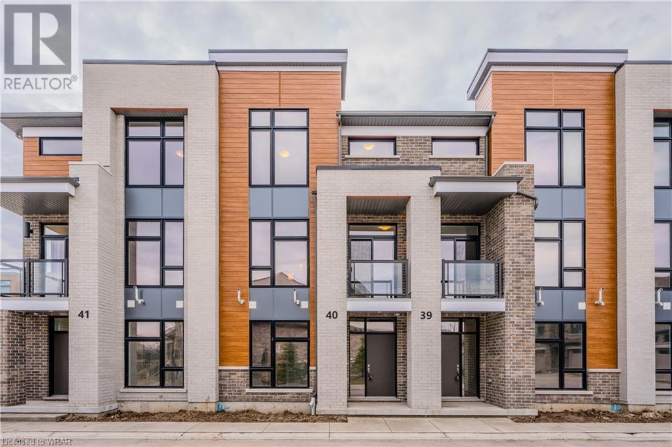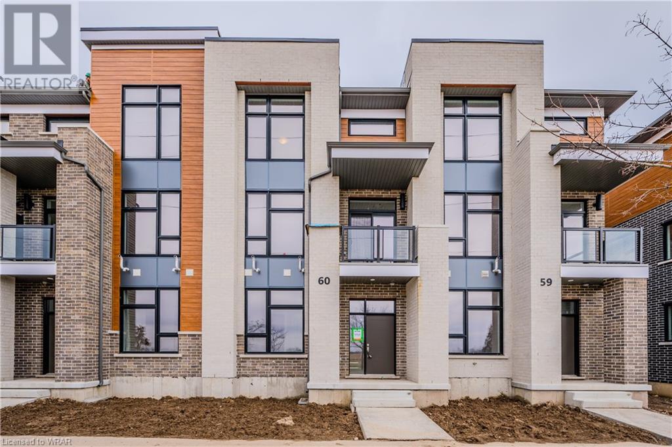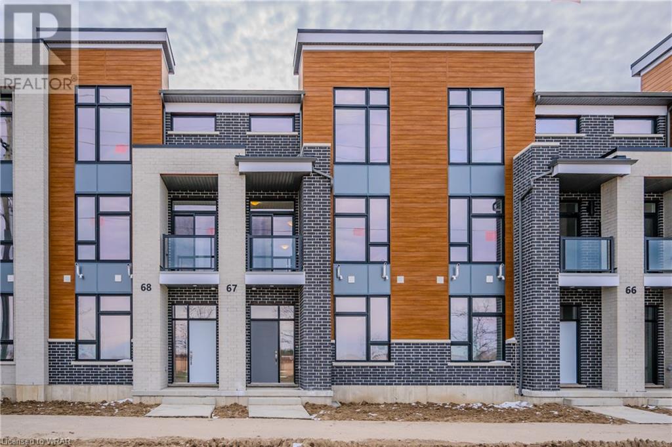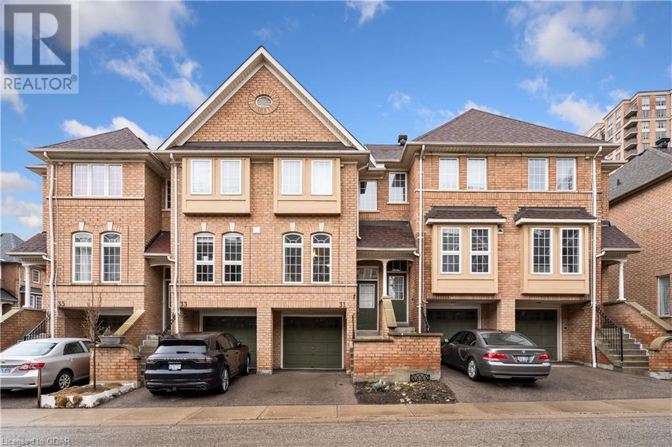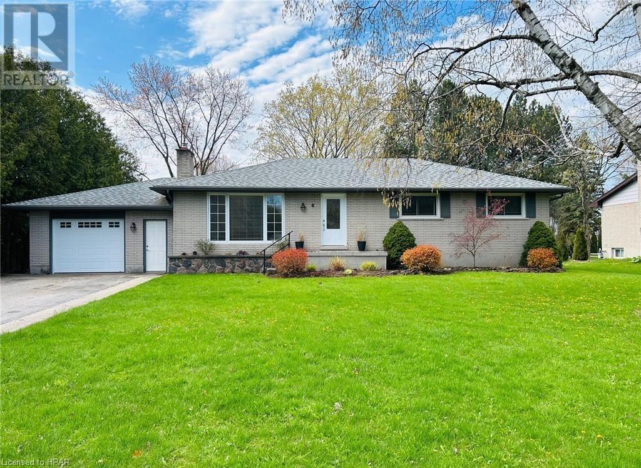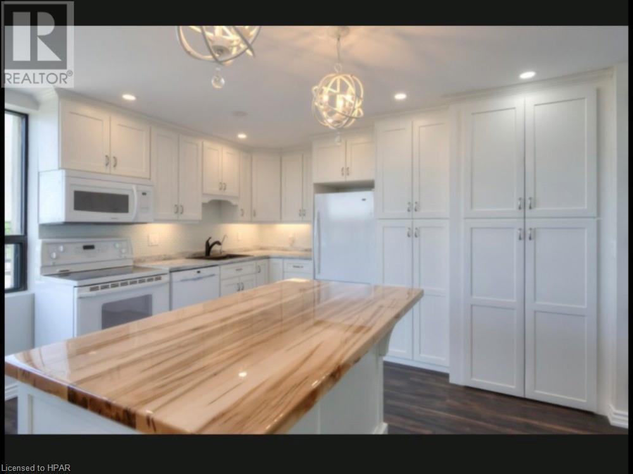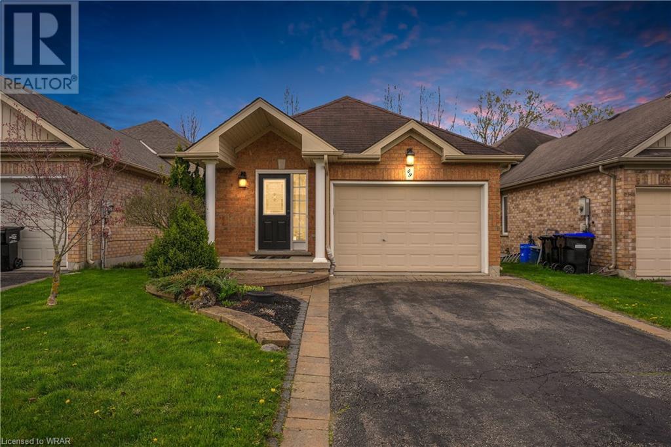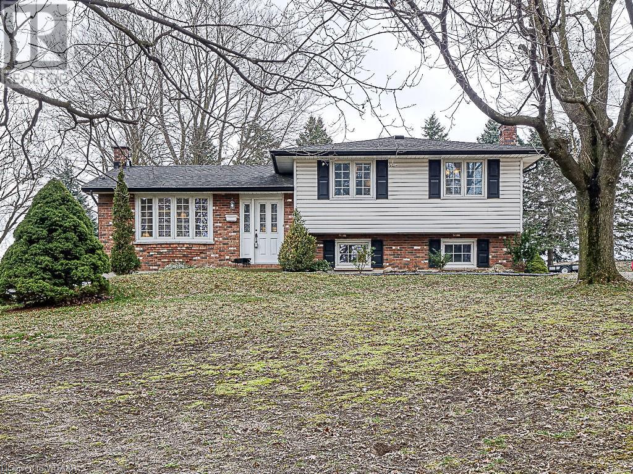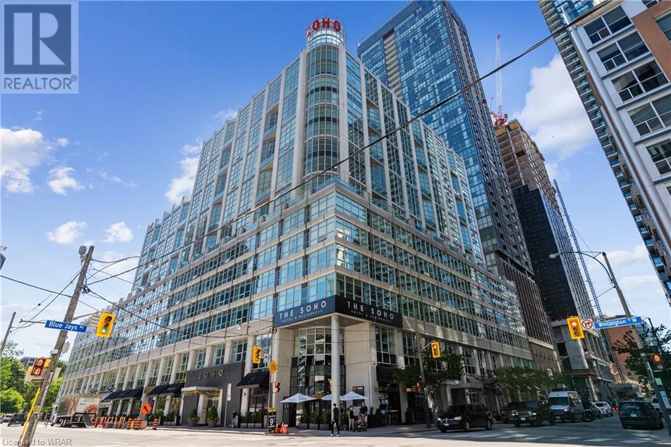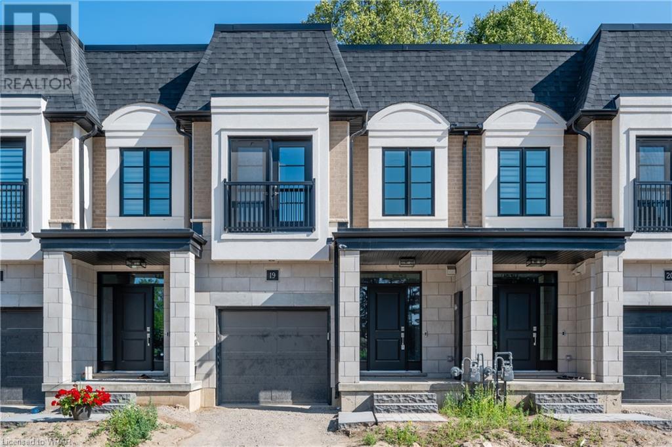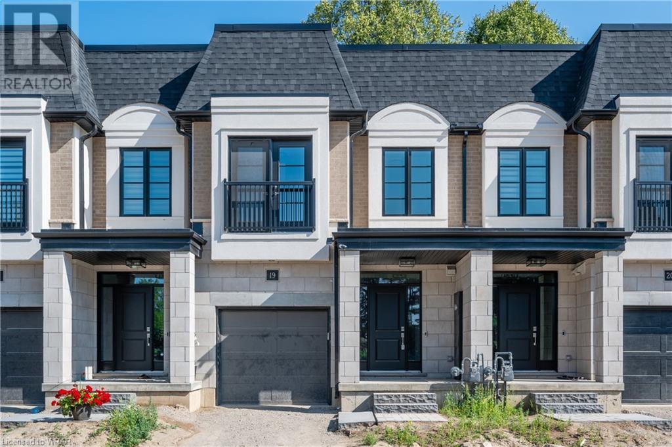EVERY CLIENT HAS A UNIQUE REAL ESTATE DREAM. AT COLDWELL BANKER PETER BENNINGER REALTY, WE AIM TO MAKE THEM ALL COME TRUE!
56 Morison Street
Stratford, Ontario
Embark on an exceptional living experience in the sought after area in Stratford ON. A picturesque vintage bungalow tucked away amidst lush trees and gardens, a stone's throw from The Stratford Golf and Country Club, scenic river walking paths, park systems, and Festival theatres. This welcoming brick bungalow is elegantly detailed with angel stone accents both indoors and out, creating a peaceful haven in a highly coveted neighbourhood. Step indoors to discover a home exuding warmth and charm, showcasing a mix of original and updated hardwood flooring, as well as a striking stone fireplace that serves as the focal point. Natural light gleams throughout the spacious floor plan, illuminating every corner of this delightful abode. Host gatherings effortlessly in the open-concept main floor living space in addition to the cozy basement. During the summer months, relish the expansive backyard a haven for family and friend gatherings with a large deck ideal for barbecues and entertaining. The meticulously maintained property boasts mature gardens, a quaint garden shed, privacy hedges, and a West view backyard, providing a tranquil retreat for leisure and relaxation. Take hold of the opportunity to realize the untapped potential of this exceptional residence and embrace the Stratford lifestyle you've been looking for. Don't Delay, Call your REALTOR® today! (id:42568)
Royal LePage Hiller Realty Brokerage
271 Grey Silo Road Unit# 40
Waterloo, Ontario
*** SPECIAL INCENTIVE! FREE CONDO FEES FOR TWO YEARS *** Enjoy countryside living in The Sandalwood, a 1,836 sq. ft. three-storey rear-garage Trailside Townhome. Pull up to your double-car garage located in the back of the home and step inside an open foyer with a ground-floor bedroom and three-piece bathroom. This is the perfect space for a home office or house guest! Upstairs on the second floor, you will be welcomed to an open concept kitchen and living space area with balcony access in the front and back of the home for countryside views. The third floor welcomes you to 3 bedrooms and 2 bathrooms, plus an upstairs laundry room for your convenience. The principal bedroom features a walk-in closet and an ensuite three-piece bathroom for comfortable living. Included finishes such as 9' ceilings on ground and second floors, laminate flooring throughout second floor kitchen, dinette and great room, Quartz countertops in kitchen, main bathroom, ensuite and bathroom 2, steel backed stairs, premium insulated garage door, Duradeck, aluminum and glass railing on the two balconies. Nestled into the countryside at the head of the Walter Bean Trail, the Trailside Towns blends carefree living with neighbouring natural areas. This home is move-in ready and interior finishes have been pre-selected. (id:42568)
Coldwell Banker Peter Benninger Realty
271 Grey Silo Road Unit# 60
Waterloo, Ontario
*** SPECIAL INCENTIVE! FREE CONDO FEES FOR TWO YEARS *** Enjoy countryside living in The Sandalwood, a 1,836 sq. ft. three-storey rear-garage Trailside Townhome. Pull up to your double-car garage located in the back of the home and step inside an open foyer with a ground-floor bedroom and three-piece bathroom. This is the perfect space for a home office or house guest! Upstairs on the second floor, you will be welcomed to an open concept kitchen and living space area with balcony access in the front and back of the home for countryside views. The third floor welcomes you to 3 bedrooms and 2 bathrooms, plus an upstairs laundry room for your convenience. The principal bedroom features a walk-in closet and an ensuite three-piece bathroom for comfortable living. Included finishes such as 9' ceilings on ground and second floors, laminate flooring throughout second floor kitchen, dinette and great room, Quartz countertops in kitchen, main bathroom, ensuite and bathroom 2, steel backed stairs, premium insulated garage door, Duradeck, aluminum and glass railing on the two balconies. Nestled into the countryside at the head of the Walter Bean Trail, the Trailside Towns blends carefree living with neighbouring natural areas. This home is move-in ready and interior finishes have been pre-selected. (id:42568)
Coldwell Banker Peter Benninger Realty
271 Grey Silo Road Unit# 67
Waterloo, Ontario
Enjoy countryside living in The Sandalwood, a 1,836 sq. ft. three-storey rear-garage Trailside Townhome. Pull up to your double-car garage located in the back of the home and step inside an open foyer with a ground-floor bedroom and three-piece bathroom. This is the perfect space for a home office or house guest! Upstairs on the second floor, you will be welcomed to an open concept kitchen and living space area with balcony access in the front and back of the home for countryside views. The third floor welcomes you to 3 bedrooms and 2 bathrooms, plus an upstairs laundry room for your convenience. The principal bedroom features a walk-in closet and an ensuite three-piece bathroom for comfortable living. Included finishes such as 9' ceilings on ground and second floors, laminate flooring throughout second floor kitchen, dinette and great room, Quartz countertops in kitchen, main bathroom, ensuite and bathroom 2, steel backed stairs, premium insulated garage door, Duradeck, aluminum and glass railing on the two balconies. Nestled into the countryside at the head of the Walter Bean Trail, the Trailside Towns blends carefree living with neighbouring natural areas. This home is move-in ready and interior finishes have been pre-selected. (id:42568)
Coldwell Banker Peter Benninger Realty
50 Strathaven Drive Unit# 31
Mississauga, Ontario
Prime Location! This charming townhome is in one of the most sought after areas in Mississauga. Bright and sun filled 3 Bedroom 3 Washroom home with spacious living area and large windows for natural lighting. Full size kitchen with breakfast area and walkout to brand new balcony (updated in 2022). Spacious, bright finished lower level recreation room with Walk Out to updated stone patio & Bbq area + inside access to garage. Spacious primary bedroom with large closet and ensuite. 2 other good size bedrooms plus 2nd Full Bath. Other upgrades include: Fixtures, Laminate Floors, Kitchen Hardware, Kitchen Island and Backsplash, Freshly Painted Walls and Stairs. Townhome located in close proximity to Square One, Heartland, all Major Highways, and reputable primary and secondary education schools. (id:42568)
Keller Williams Home Group Realty Inc.
8 Jane Street
Bayfield, Ontario
Prime Location! Recently updated brick residence centrally situated in the heart of charming Bayfield. Boasting 4 bedrooms and 2 bathrooms, this bungalow offers a spacious ambiance both inside and out. The large oak kitchen is equipped with stainless appliances, while the dining area opens to a rear deck. Roomy living room. Vinyl-plank flooring throughout the main level. The fully-finished lower level features a family room with a gas fireplace, a games area, an additional bedroom, a bathroom with a jetted tub, and a convenient laundry space. Upgrades include interior doors, trim, and a remodeled 4-piece bathroom. Stay comfortable with the natural gas furnace installed in 2015. Municipal water/sewer and fiber internet. An oversized attached garage with a paved drive complements the property. Roofing, soffit, fascia, and garage door were replaced in 2015. The relaxing yard with mature trees includes a storage shed, and the property is nestled on a corner lot. Close proximity to the arena and fairgrounds, with a short walk to the beach. The marina and golfing opportunities are just 5 minutes away, making it an ideal location for a recreation getaway or a great place to retire and raise a family. (id:42568)
RE/MAX Reliable Realty Inc.(Bay) Brokerage
11 Cobourg Street Street Unit# Ph 1
Stratford, Ontario
Great 2 bedroom, 2 bathroom condo in beautiful downtown Stratford overlooking Victoria Lake. 378 square foot terrace overlooking Victoria Park. Only minutes to downtown restaurants, shops and theaters. Recent renovations include new lusury vinyl flooring, cupboards and paint. Includes fridge, stove, dishwasher, washer, dryer and wine cooler. Controlled access, underground parking and an unbeatable location make this a very desirable unit. Call your agent for a private showing. (id:42568)
RE/MAX A-B Realty Ltd (Stfd) Brokerage
49 Wallace Street
Alliston, Ontario
Ideal for empty nesters or professionals, this fabulous 4-level backsplit boasts open concept living space. The stunning kitchen showcases maple cabinets, granite counters, a slate backsplash, and ample pantry space. Enjoy the large family room featuring a beautiful crystal fireplace and walkout to a private backyard and deck. The spacious master bedroom includes a generous walk-in closet. The lower level presents opportunities for finishing or extra storage. With a top-notch presentation, this home is a perfect 10 and won't last long! Enjoy entertaining in the open-concept main level, with its well-appointed kitchen and convenient garage access. Relax in the cozy family room with a gas fireplace and access to the inviting back deck. Outside, the fully fenced backyard boasts lovely landscaping. Situated in a sought-after neighbourhood, close to Hillcrest Park and numerous amenities. (id:42568)
Real Broker Ontario Ltd.
583416 Hamilton Road
South West Oxford, Ontario
Step into your private rural oasis just on the outskirts of Ingersoll, where the air is fresh, and the possibilities are endless! Nestled on nearly 1 acre of land settled in a grove of mature trees and accessible via a winding lane way, this spotless 3+1 bedroom, 2 bath side split is a charming slice of countryside paradise. The main floor boasts a bright, airy living/dining area with mint condition hardwood floors, leading to a south-facing deck & captivating views of the surrounding rural countryside. The functional kitchen with gas stove offers another handy outdoor access & a 2nd set of stairs to the lower lvl. Upstairs where original hardwood adds timeless elegance to the hall & 3 bedrooms. You’ll find a family sized 4-pce bath here too! While downstairs, a 4th spacious bedroom & 3-pce bath offer flexibility & convenience. Cozy up in the warm embrace of the family room's newer gas fireplace, nestled against a handsome brick feature wall. Need more space? The partly finished, nice dry basement offers ample room for play, hobbies, or even home daycare. And with laundry/utilities conveniently set downstairs, household chores are a breeze! With over 1191 sf on the main & upper lvls plus 734 extra sf on 2 lvls below, there's plenty of room to grow. Enjoy the perks of a lower tax rate & the municipal water supply, all while just minutes away from multiple 401 accesses, Ingersoll, Dorchester, Woodstock & London. Notable features: fresh paint, newer breaker panel, gutter guards, c/vac & attachments, ‘smart’ thermostat, gas dryer, owned water heater & water softener. Outside, a 10x20 ft storage building with cement floor, hydro, workbench & 18 HP John Deere riding mower (with lots of accessories included!) await your outdoor adventures. Lots of room for your future garage/dream shop. Don't miss out on the chance to live the rural lifestyle you've always dreamed of! Schedule your private tour & make this your forever home sweet home. Your country escape awaits! (id:42568)
Royal LePage Triland Realty Brokerage
36 Blue Jays Way Unit# 1113
Toronto, Ontario
Welcome to a modern oasis nestled in the heart of the vibrant cityscape at 36 Blue Jays Way. This stunning two-storey loft offers an unparalleled living experience, combining sleek design, sophisticated amenities, and an unbeatable location, places you in the epicenter of Toronto's bustling Entertainment District. Surrounded by renowned dining establishments, upscale boutiques, cultural landmarks, and nightlife hotspots, every convenience and indulgence is just moments away. Enjoy easy access to public transportation, major highways, and the excitement of downtown living while still maintaining a sense of privacy and exclusivity. Step into an architectural masterpiece that seamlessly blends modern elegance with industrial chic. The loft boasts a sophisticated color palette and rich textures creating an inviting atmosphere. The main level features a spacious living area, perfect for entertaining guests or unwinding after a long day. The gourmet kitchen offers sleek cabinetry, island and breakfast bar. Transition effortlessly to the living area, where floor-to-ceiling windows offer panoramic views of the city skyline creating a captivating backdrop. Ascend the staircase to the second level where luxury awaits. Adjacent to the bedroom, a versatile den offers custom built California closet. Enjoy access to an array of amenities designed to enhance every aspect of urban living. Unwind on the rooftop terrace, where sweeping views of the city skyline provide the perfect backdrop for relaxation and socializing. Stay active in the state-of-the-art fitness center with access to the pool, or host gatherings in the stylishly appointed communal spaces. With 24-hour concierge service and secure underground parking, every convenience is at your fingertips. Discover the epitome of luxury living in this exceptional loft residence, where every detail has been thoughtfully curated to exceed your expectations. Welcome home to a life of unparalleled comfort, style and sophistication. (id:42568)
Condo Culture Inc. - Brokerage 2
143 Elgin Street N Unit# Lot 68
Cambridge, Ontario
Welcome home to the brand new Vineyard Townhomes, a collection of luxury townhomes in a forested setting. Built by Carey Homes, these townhouses are built with quality, integrity and innovation. Located in close proximity to all amenities including schools, hospitals, and grocery stores and just steps from Soper Park. The Preston floorplan is an end unit townhouse with an open concept, modern, flowing design with an optional gas fireplace in the Living Room. Loaded with extras including 9' ceilings, backsplash, carpet-free main floor, soft close cabinetry in the kitchen and bathroom, and valence lighting in the kitchen. Quartz counters in the bathroom and kitchen. Includes 6 appliances and air conditioner. Net zero ready-built specification. No showings as the site is under construction. Closing Fall 2024 (id:42568)
RE/MAX Twin City Realty Inc.
143 Elgin Street N Unit# Lot 63
Cambridge, Ontario
Welcome home to the brand new Vineyard Townhomes, a collection of luxury townhomes in a forested setting. Built by Carey Homes, these townhouses are built with quality, integrity and innovation. Located in close proximity to all amenities including schools, hospitals, and grocery stores and just steps from Soper Park. The Preston floorplan is an end unit townhouse with an open concept, modern, flowing design with an optional gas fireplace in the Living Room. Loaded with extras including 9' ceilings, backsplash, carpet-free main floor, soft close cabinetry in the kitchen and bathroom, and valence lighting in the kitchen. Quartz counters in the bathroom and kitchen. Includes 6 appliances and air conditioner. Net zero ready-built specification. No showings as the site is under construction. Closing Fall 2024 (id:42568)
RE/MAX Twin City Realty Inc.








