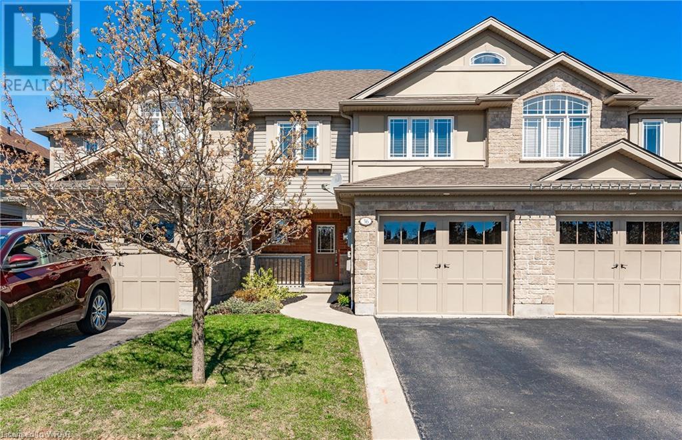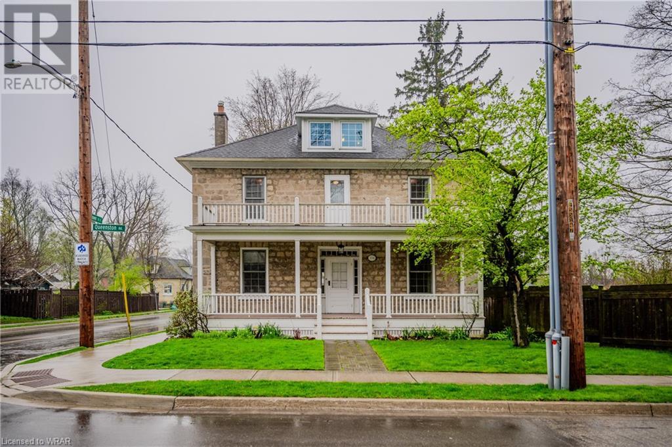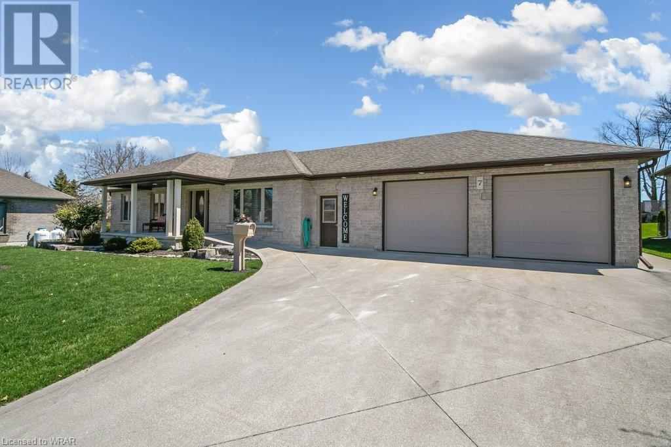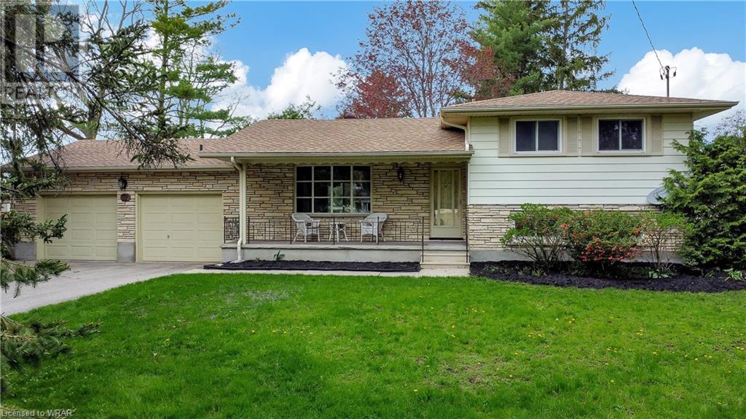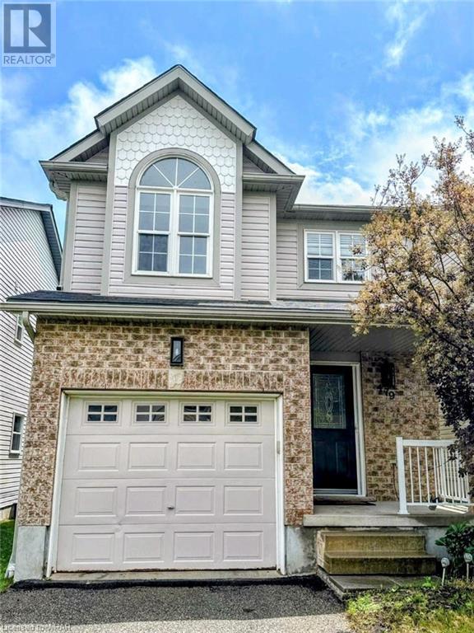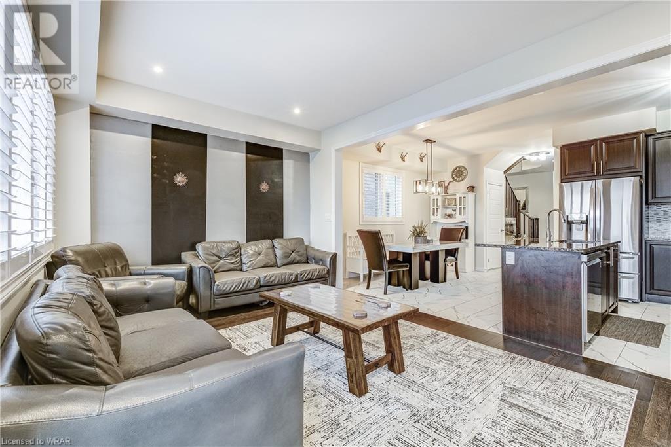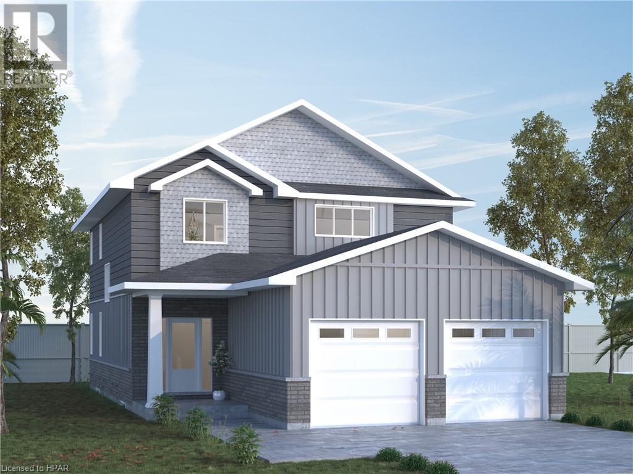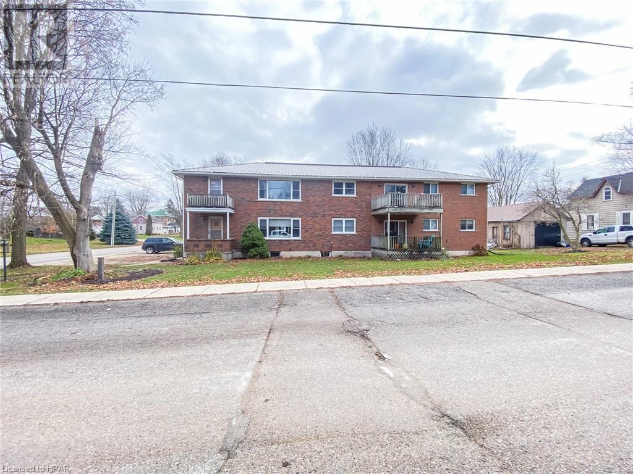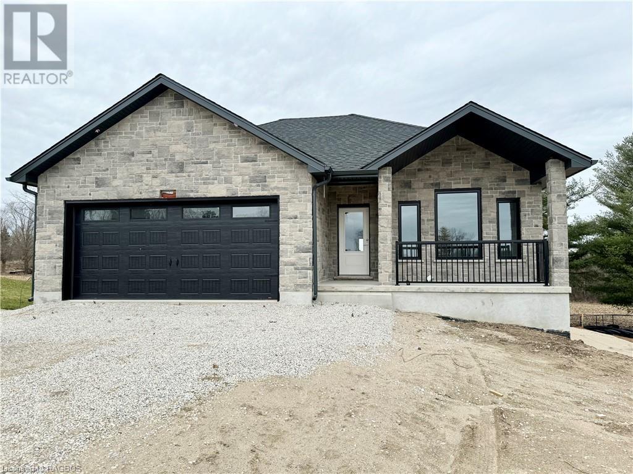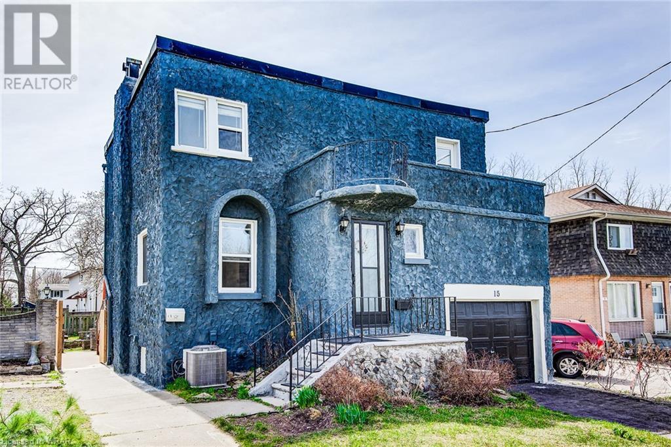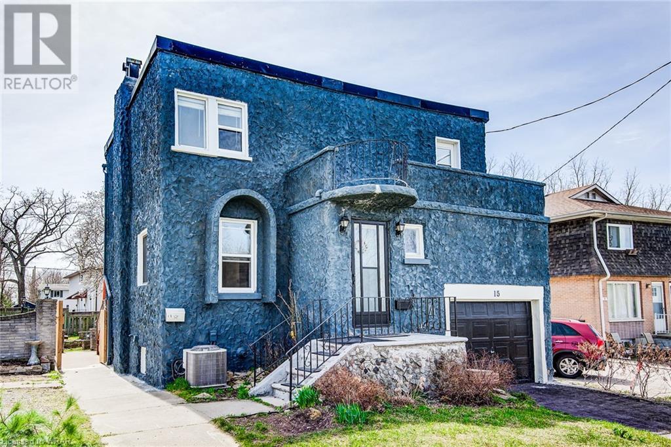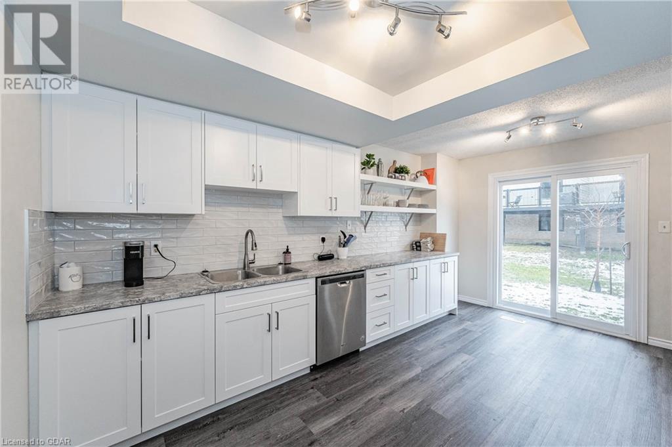EVERY CLIENT HAS A UNIQUE REAL ESTATE DREAM. AT COLDWELL BANKER PETER BENNINGER REALTY, WE AIM TO MAKE THEM ALL COME TRUE!
36 Laughland Lane Lane
Guelph, Ontario
Incredibly well-maintained Freehold Townhome located in Guelph's most sought-after neighbourhood in the south end! This 3 bedroom, 2.5 bathroom freehold townhouse offers open living space, a fresh coat of paint, newly installed vinyl plank flooring & new carpet! The main floor open-concept kitchen, offers a large two-tier island, with ample counter and cabinet space. The combined living and dining area features brand new vinyl plank flooring, with a view and access to your spacious backyard with patio! Access to the garage and a 2 piece powder room round out the main floor. Moving upstairs past the Oak railings you will find a large primary bedroom with ensuite and walk-in closet. An additional bathroom and 2 great-sized bedrooms round out the upstairs. The open unfinished basement offers unlimited possibilities with a large window, bathroom rough-in, and laundry. The house comes equipped with 3-zone climate control (thermostat on each level). A truly excellent property in an incredible location close to schools, grocery, banks, restaurants, shops, and movie theatre. (id:42568)
Housesigma Inc.
358 Queenston Road
Cambridge, Ontario
Welcome to 358 Queenston Road! This Georgian beauty features 3 bedrooms and two baths along with an attic that is just waiting for your finishing touches. Circa 1850 this is one of the first homes built in the area. Character abounds with the high ceilings, large principle rooms and large windows. Relax and enjoy the large front porch, upper porch or the oversized beautifully landscaped yard great for garden parties, bbqs or just relaxing on a summer evening. Close to schools, shopping, trails and with easy access to major transit, this home won't last long. (id:42568)
RE/MAX Real Estate Centre Inc.
7 Jolene Court
Milverton, Ontario
Location, location, location. Welcome to 7 Jolene court in the town of Milverton! The home is situated on a quiet cul-de-sac in a mature neighborhood, among some of the most beautiful homes the neighborhood has to offer. Built in 2009 this bungalow has over 1600+ sq ft of living space on the main floor and an additional 826 sq ft finished in the basement with a convenient walk-up to the garage. The main living space has a spacious open concept living, dining, and kitchen. The home was built for main floor living and features main floor laundry, two bedrooms and a full bathroom. There is the ability to make the one bedroom into two. The basement boasts a spacious rec room, two-piece bathroom and a workshop! Parking your car won’t be an issue at this home with a 6 car driveway and the double car garage. The home has a stunning curb appeal and an accessible entry into the home with no stairs. The backyard is lined with a beautiful hedges and has mature trees. There is a covered back porch and a concrete pad with an awning to enjoy your afternoons with friends and family. Conveniently located just 20 minutes between Stratford and Listowel, and 30 min to the KW region, Milverton is an easy commute offering homes at a more affordable price and providing the charm of small town living in a desirable and vibrant community. (id:42568)
Keller Williams Innovation Realty
37 Jane Street
Branchton, Ontario
TIMELESS ELEGANCE! First time offered for sale in over 40yrs. Nestled on an expansive lot spanning almost .4 of an acre, this exquisite ranch-style bungalow boasts over 2400sqft of meticulously crafted living space. With a spacious 2-car garage, this property, adorned with majestic mature trees, offers unparalleled privacy. Upon arrival, the grandeur of the sprawling grounds becomes apparent, with a lengthy driveway leading to the front yard. The entrance, featuring a charming covered front porch, sets the stage for the elegance that awaits within this side split residence. A large living room, adorned w/a bay window, adjoins the dining area, providing an ideal setting for formal gatherings. The heart of the home is the kitchen. Adjacent to the kitchen is the dinning room with sliding patio doors to a cedar deck, that allows for enjoying the backyard vistas. The second floor encompasses 3 bedrooms, a 4pc bathrm. Descend to the fully finished basement, ideal for entertaining guests or unwinding w/family around the gas fireplace, offering bedroom #4, & a 4pc bathrm. The lot offers endless opportunities for outdoor activities, from dining to playing in the pool sized yard, accommodating any lifestyle, Conveniently located just minutes from Cambridge, St. George, and Brantford epitomizes luxury living. (id:42568)
RE/MAX Twin City Realty Inc.
479 Trembling Aspen Avenue
Waterloo, Ontario
Welcome to 479 TREMBLING ASPEN Avenue, Located in the prestigious neighbourhood of Laurelwood,Columbia Forest area in Waterloo, this charming detached home offers a fantastic opportunity for families and investors. Set in a mature, family-friendly community, this residence is just a short walk from some of the best public elementary and high schools in the Waterloo region (Laurel Heights Secondary School, Abraham Erb Public School), making it the ideal place to call home. Enjoy the convenience of living in the heart of Columbia Forest, with easy access to top-rated schools, the YMCA, the esteemed University of Waterloo, shopping malls, and major highways. Everything you need is right at your fingertips. (id:42568)
RE/MAX Real Estate Centre Inc. Brokerage-3
115 Vanilla Trail
Thorold, Ontario
W-A-L-K-O-U-T -- B-A-S-E-M-E-N-T. This is great for extended family living. Newly built Empire Home. This is the rare Bellfountaine model with Elevation C. Lots of upgrades made like: Brick around the entire exterior of the house, upgraded cabinets and countertops, upgraded flooring, upgraded light fixtures. Insulated extra den in part of the garage for a main level bedroom. Second floor laundry. Walkout basement with a bedroom and a full bathroom. This house has everything you need to make it your forever home. Come have a look. (id:42568)
Exp Realty
483 Woodridge Drive
Goderich, Ontario
The Boardwalk is one of a number of stunning styles of homes built by local company Heykoop Construction. Finished to the highest standard, this perfect property is located in the new upscale subdivision of Coast Goderich. The two-storey design offers you plenty of options to fit your family lifestyle with an open concept layout on the main floor and 2.5 bathrooms. The second floor features the primary bedroom with a walk-in closet and ensuite, laundry, and two or three additional spacious bedrooms, the choice is yours. Luxury finishes come as standard including sleek quartz countertops, vinyl plank flooring, Gentek windows, wood siding, potlights, and more. You can put your own personal spin on the property and customize with a variety of finishes and upgrades. The space also extends to a conveniently attached double garage – no more trudging through the rain or snow! Coast Goderich is perfectly situated along Lake Huron with lakeside access, plenty of outdoor space, and hiking trails. Extra amenities in the area include bars, breweries, and fine dining with plenty of events and festivals for the family fun. Price includes HST and standard finishes. Call today to learn more about your new home in Coast Goderich. (id:42568)
Royal LePage Heartland Realty (God) Brokerage
68 Dunedin Drive
Brussels, Ontario
68 Dunedin Drive is a well maintained brick 4-Plex that is currently fully tenanted. The fully bricked 2 storey fourplex features ample parking, manageable green space, a new metal roof, gutter guards, eavestrough and many newer windows, large open concept units and is conveniently located walking distance to downtown shopping, playground and the beautiful Maitland River. Have the option of living in one unit and renting out 3 to pay for your mortgage and monthly expenses or simply add this home to your income portfolio, the options are endless. Call your REALTOR® today to view 68 Dunedin Drive in Brussels. (id:42568)
Royal LePage Heartland Realty (Wingham) Brokerage
48 John Crescent
Chepstow, Ontario
Welcome to Your Dream Bungalow! Nestled in the serene embrace of wide-open farmland, this brand-new 1584 sqft stone bungalow offers a haven of tranquility and comfort. With immediate occupancy available, now is your chance to claim this stunning piece of paradise as your own. Key Features include 2 + 2 Bedrooms - Perfect for accommodating guests or creating your ideal home office space, 3 Full Baths - Ensuring convenience and luxury for every member of the household. 2 Fireplaces - Set the mood and create warmth on cozy evenings. Huge Walkout Finished Basement - awaiting your personal touch, offering endless possibilities. Backing onto Wide Open Farmland - Enjoy breathtaking views and a sense of serenity right from your own backyard. Whether you're seeking a peaceful retreat from the hustle and bustle of city life or a spacious abode to entertain loved ones, this property offers the perfect blend of comfort and convenience. Don't miss out on the opportunity to make this your forever home. Contact your REALTOR® today to schedule a viewing and begin the next chapter of your life in this idyllic countryside retreat! (id:42568)
RE/MAX Land Exchange Ltd Brokerage (Pe)
15 Todd Street
Cambridge, Ontario
CHARMING MULTIFAMILY RESIDENCE: IDEAL FOR DUPLEX LIVING AND VERSATILE FAMILY SPACES! Tucked away on a tranquil cul-de-sac in the heart of Galt, this distinctive stucco home radiates potential and versatility. Upon entering the main level, you're greeted by a well-appointed kitchen, a cozy family room, a separate dining area, and a conveniently situated bedroom alongside a 4pc bathroom. The potential for laundry facilities and a walkout to the deck on this level enhance practicality. Ascending to the upper floor reveals an additional kitchen and a versatile den, leading out to a delightful balcony where scenic views abound. Accompanying this are 3 generously sized bedrooms, including a primary suite boasting its own private 3pc ensuite bathroom with laundry. A second full bathroom caters to the needs of the remaining bedrooms. The walk-up basement presents a canvas ripe with potential, offering a rough-in for a future bathroom and ample space for customization. Outside, a sprawling deck seamlessly transitions to a patio within the expansive fully fenced rear yard, perfect for outdoor gatherings and leisurely pursuits. Single garage and single driveway parking, a new AC 2020, and roof 2018. Just steps away, picturesque walking trails beckon exploration, while the nearby Grand River provides a scenic backdrop to daily life. This unique stucco home epitomizes comfort, convenience, and the potential for endless possibilities. (id:42568)
RE/MAX Twin City Faisal Susiwala Realty
15 Todd Street
Cambridge, Ontario
CHARMING MULTIFAMILY RESIDENCE: IDEAL FOR DUPLEX LIVING AND VERSATILE FAMILY SPACES! Tucked away on a tranquil cul-de-sac in the heart of Galt, this distinctive stucco home radiates potential and versatility. Upon entering the main level, you're greeted by a well-appointed kitchen, a cozy family room, a separate dining area, and a conveniently situated bedroom alongside a 4pc bathroom. The potential for laundry facilities and a walkout to the deck on this level enhance practicality. Ascending to the upper floor reveals an additional kitchen and a versatile den, leading out to a delightful balcony where scenic views abound. Accompanying this are 3 generously sized bedrooms, including a primary suite boasting its own private 3pc ensuite bathroom with laundry. A second full bathroom caters to the needs of the remaining bedrooms. The walk-up basement presents a canvas ripe with potential, offering a rough-in for a future bathroom and ample space for customization. Outside, a sprawling deck seamlessly transitions to a patio within the expansive fully fenced rear yard, perfect for outdoor gatherings and leisurely pursuits. Single garage and single driveway parking, a new AC 2020, and roof 2018. Just steps away, picturesque walking trails beckon exploration, while the nearby Grand River provides a scenic backdrop to daily life. This unique stucco home epitomizes comfort, convenience, and the potential for endless possibilities. The main unit is expected to rent for $1,900/MO and the upper $2,350/MO. (id:42568)
RE/MAX Twin City Faisal Susiwala Realty
125 Janefield Avenue Unit# 7
Guelph, Ontario
Nestled within the Janefield Estates Community, this property offers unparalleled flexibility for discerning homebuyers or savvy investors looking for a reliable rental opportunity. Spanning an impressive 2,650 square feet, this residence ensures ample space for all occupants. Designed with entertainment in mind, it features two recreation areas on the main and basement levels, perfect for hosting gatherings with loved ones or enjoying casual hangouts with friends. The focal point of the home is its newly renovated kitchen, professionally crafted with sleek stainless steel appliances and modern finishes. In the basement, a newly installed 3-piece bathroom adds convenience and functionality to the space, complementing the contemporary aesthetic of the renovation. Whether you're considering an investment in student housing or seeking to create cherished family memories, this townhome offers endless possibilities. For investors and parents of University of Guelph students, comprehensive resources including a City of Guelph brochure and a How-To guide for managing student rentals are available upon request. Don't miss out on this opportunity to explore the potential of this exceptional property. (id:42568)
Coldwell Banker Neumann Real Estate Brokerage








