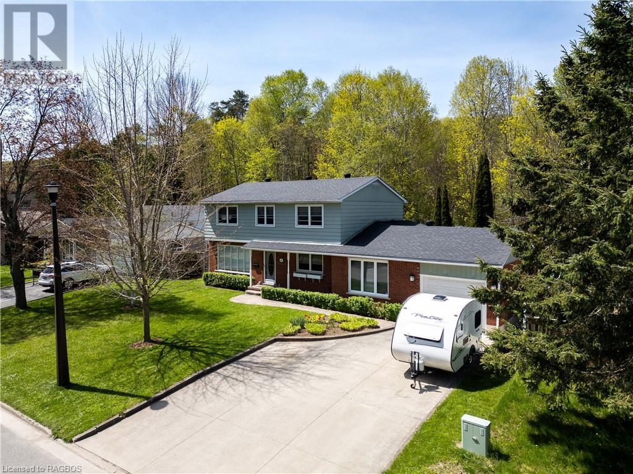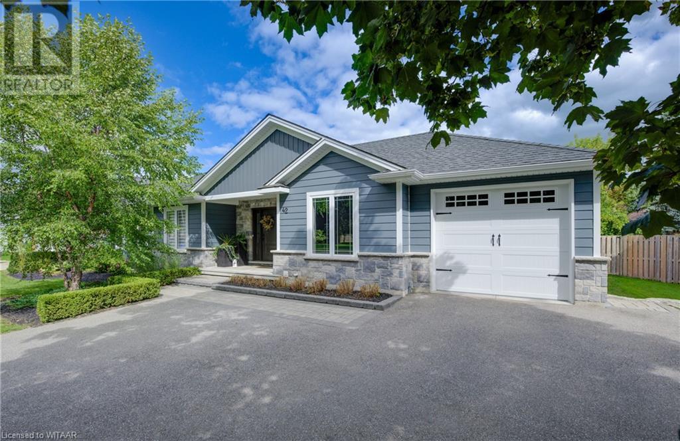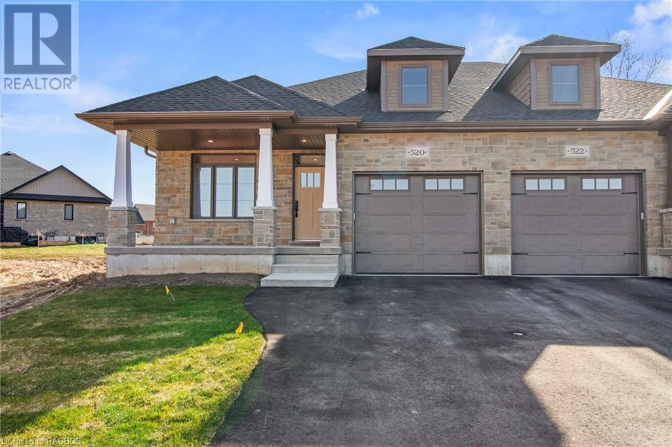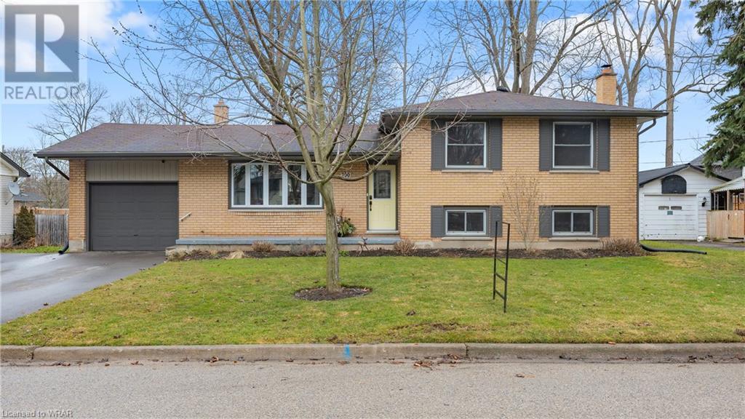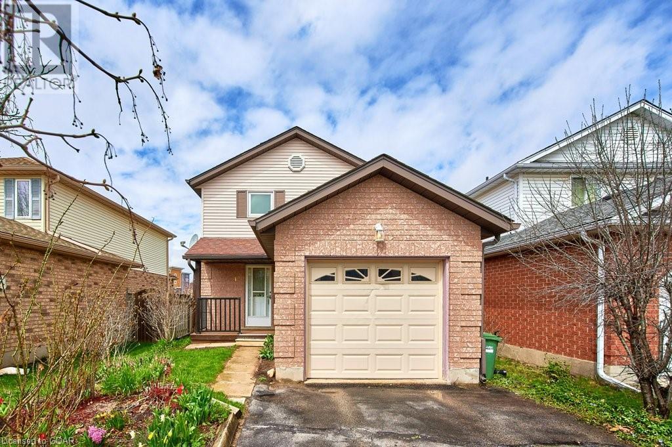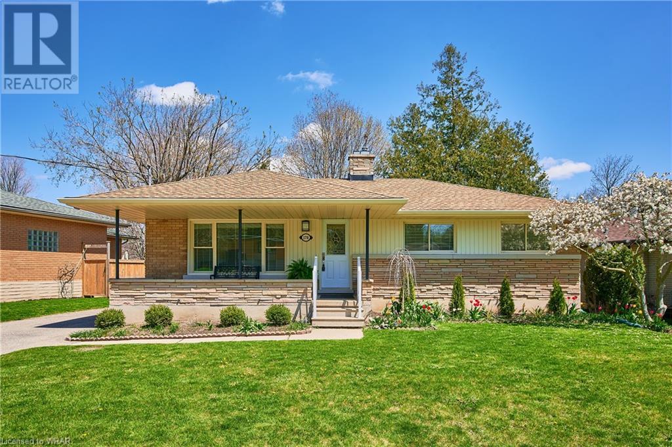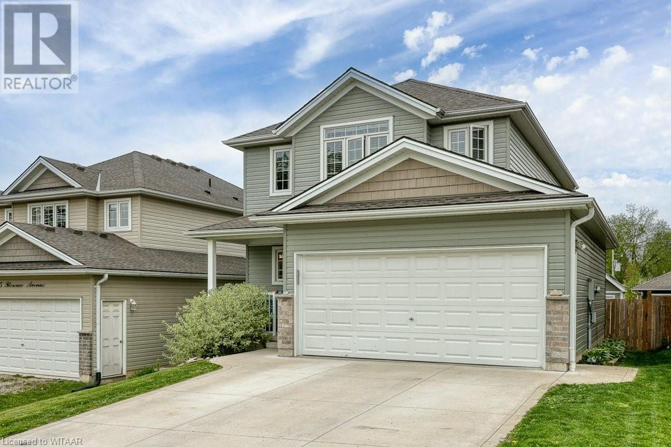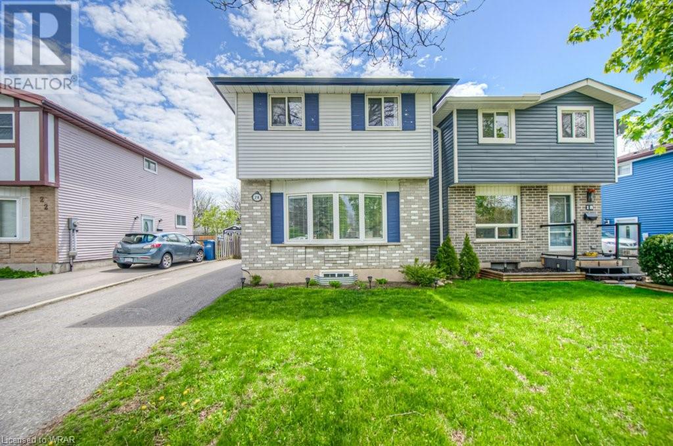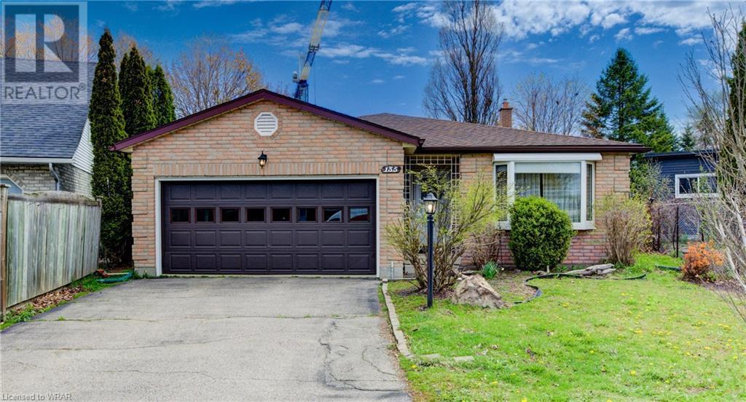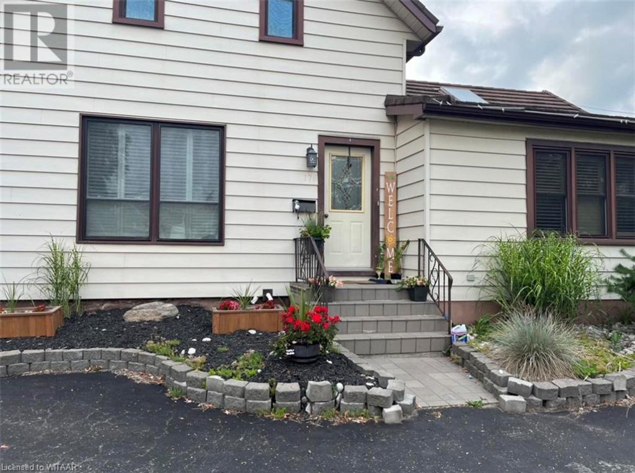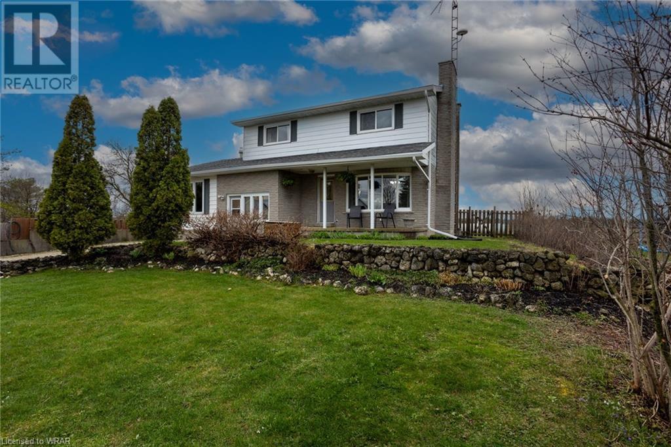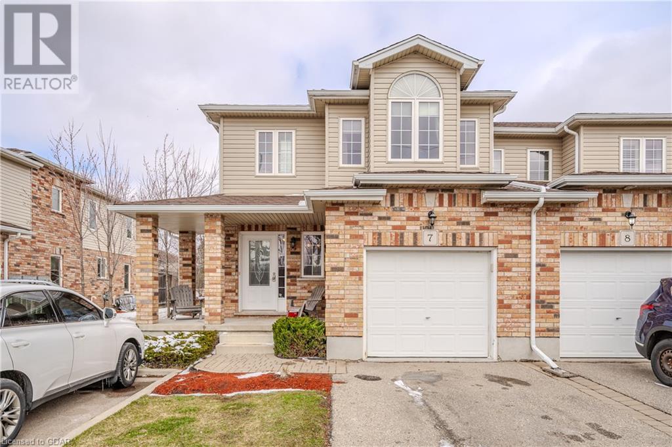EVERY CLIENT HAS A UNIQUE REAL ESTATE DREAM. AT COLDWELL BANKER PETER BENNINGER REALTY, WE AIM TO MAKE THEM ALL COME TRUE!
495 4th Street A W
Owen Sound, Ontario
Located on a quiet street in one of the city's favourite neighbourhoods, this 4+1 bed 2.5 bath home backs onto Black's Park, and is placed on a spacious, private and fenced lot. Enjoy tasteful landscaping and a covered front porch welcoming you into the main floor, featuring a large living room with gas fireplace, a private dining room and a beautifully updated kitchen with quartz countertops and heated flooring. Enjoy excellent additional main floor living space in the family room with large windows and a cozy gas fireplace. Patio doors lead to a peaceful and private backyard oasis surrounded with natural beauty, privacy, gardens, fish pond and plenty of room for a pool if desired. 4 large bedrooms and a 4 piece bath on the 2nd floor. Basement is finished with great living space and is currently set up as an in-law suite with bathroom, bedroom, kitchenette, laundry and storage. Completing this package is a main floor workshop, an attached garage, and a tandem concrete driveway. Please call your REALTOR® to schedule a viewing of this great property. (id:42568)
Royal LePage Rcr Realty Brokerage (Os)
42 Stover Street N
Norwich, Ontario
Nestled in the charming town of Norwich, this beautiful opportunity awaits. Offering beautiful curb appeal, you'll fall in love with this modern home! The attached garage provides secure parking for your vehicles, while the driveway offers additional parking space for guests. Entering into the home, the well-thought out design has everything you need with an open concept layout in the oversized kitchen, dining and living room. The main floor includes the primary bedroom, full sized ensuite and walk-in closet. Included are two bedrooms and the family bath as well. In the fully finished basement you will find an additional two bedrooms, full bathroom, and large rec room perfect for entertaining and more. This fully enclosed backyard includes a large seating area, space to run around, and a great space to host summer campfires and BBQs. Don't wait to make this home yours! Full information brochure available upon request. (id:42568)
Go Platinum Realty Inc Brokerage
520 Newfoundland Street
Mount Forest, Ontario
Newly built Semi-Detached home located in a quiet cul-de-sac. This 2+1 bedroom 3 bath bungalow is beautifully finished, with highest regards to efficiency and quality. You'll benefit from the upgraded insulation package and you are separated from your neighbours with a concrete wall to eliminate any sound travel. The main level features 9 ft ceilings and an open concept feel with large kitchen with stone countertops, tidy dining area and a living room featuring a beautiful stone faced gas fireplace with barn beam mantle. The primary bedroom is spacious with a walk-through closet to the wonderful ensuite bathroom, coincidentally the second bedroom also features a walk-through closet with a cheater ensuite. The lower level features a huge recreation room, an additional bedroom, 3 pc bath and a large mechanical room for plenty of storage. Last but not least, enjoy your outside space with a large covered front porch and 12' X 16' covered deck out back with gas BBQ hookup. Full Tarion warranty!! (id:42568)
Coldwell Banker Win Realty Brokerage
200 Willard Court
St. Marys, Ontario
The Ideal family home! Located on a quiet court, with a spacious fenced back yard, centrally located close to schools, parks, hospital and shopping in beautiful St.Marys! This 4 level sidesplit offers 5 bedrooms, 3 bathrooms, an extra large master main floor primary bedroom with walk-in closet, ensuite bath, gas fireplace and walk out patio door leading to a multi-level deck and hot tub. Your family will appreciate the open concept kitchen/dining/living room. The upper level has 3 bedrooms with new carpet (one of the bedrooms could be used as an office for those that work from home) and an updated 4 pc bath. The lower level which has 2 separate staircases, features another bedroom, 3 pc bath and a family room complete with a cozy woodburing fireplace. The basement level with the games room is ideal for the man cave and family movie nights, as well as housing the laundry facilities. Outside, you'll enjoy the beautiful low maintenance perennial landscaping, the newer double paved driveway, attached garage, updated siding,soffit, fascia and gutter guards, which was completed in 2016 and a newer shed in 2022. Pride of ownership throughout and move in ready for your family! (id:42568)
One Percent Realty Ltd.
4 Bushmills Crescent
Guelph, Ontario
This delightful 3-bedroom, 2-bathroom residence offers comfort, convenience, and a fantastic location. The main level features a practical layout with a functional kitchen displaying adequate cabinet and pantry space. Entertain guests in the adjacent living room/dining area, perfect for gatherings and family meals. Sliders from this area lead out to a great sized deck that overlooks the fully fenced backyard- ideal for summer barbecues and outdoor relaxation. The second level features three sizable bedrooms, each offering comfort and privacy, and a 4 piece main bathroom. The lower level is unspoiled, creating a clean slate to be completed as desired. Located in a family-friendly neighbourhood, this home is close to fantastic schools, parks, the West End Recreation Centre, and all essential amenities. Enjoy easy access to public transit and major highways, making commuting a breeze. (id:42568)
Royal LePage Royal City Realty Brokerage
178 Plymouth Road
Kitchener, Ontario
*OPEN HOUSE CANCELLED* Welcome to 178 Plymouth Road in the desirable Rockway neighbourhood of Kitchener! This meticulously maintained 3+1 bedroom, 2 bath bungalow boasts over 1046 square feet above grade and is nestled on a mature private lot with 61 feet of frontage on a tranquil street. Step inside and be greeted by the bright and spacious living room, perfect for relaxing or entertaining guests. The well-appointed galley-style kitchen features new stainless steel appliances and an eat-in dinette area with sliders leading to the inviting back deck, ideal for enjoying your morning coffee or hosting summer guests. The main level is complete with three generously sized bedrooms and a 5-piece washroom, providing ample space for the whole family. Downstairs, the finished basement offers even more living space with an additional bedroom, a convenient 3-piece washroom, and a large storage/utility room. The highlight of the basement is the beautiful rec room featuring a brick mantle gas fireplace, updated flooring and built-in shelving, creating a cozy ambiance for movie nights or gatherings. A private office area adds versatility to the space, making it perfect for remote work or study. With ample parking and a separate side door entrance, the possibilities are endless with this property, whether it's accommodating multi-generational living or creating a potential rental suite for additional income. Notable updates include furnace and A/C in 2013, electrical panel in 2007 and appliances. Conveniently located close to Rockway Golf Course, Rockway Gardens, downtown amenities, dining options, schools, the expressway, and more, this home offers the perfect blend of quiet living and convenience. Whether you're seeking a primary residence, a mortgage helper, or a valuable addition to your investment portfolio, this home is sure to impress. Don't miss out on the opportunity to make it yours today! (id:42568)
RE/MAX Twin City Realty Inc.
237 Florence Avenue
Ingersoll, Ontario
Welcome to 237 Florence Ave, Step into this beautiful residence that offers the ideal combination of style, functionality, and versatility. This home boasts an open concept main floor, providing a seamless flow from room to room and creating an inviting and spacious atmosphere. The heart of the home is the expansive kitchen, featuring ample counter space, gas stove, stainless steel appliances, and an abundance of storage. This kitchen is a dream come true for both cooking enthusiasts and entertainers alike. This home is perfect for hosting gatherings of any size. The open concept layout allows for easy interaction between the kitchen, dining area, and living space. Enjoy entertaining on the deck easily accessed through patio doors from the dining room. The second floor offers a large primary bedroom with walk in closet and 3 piece en-suite bathroom, a laundry room for convenience, and 2 additional bedrooms with spacious closets. The finished basement also offers the added convenience of a second kitchen, bedroom, bathroom and laundry – convenient for multi-generational living/in-law suite. (id:42568)
RE/MAX A-B Realty Ltd Brokerage
20 Upton Crescent
Guelph, Ontario
Welcome to this charming 3 bedroom, 2 bath home on this serene crescent of the Grange neighborhood in Guelph! Nestled in a tranquil environment, this residence offers a perfect blend of comfort and convenience. This home has been fully updated with interior features, modern amenities and stylish finishes, the eat-in kitchen has quartz countertops, providing ample space for cooking and casual dining. The spacious family room boasts a large bright bay window, creating a cozy atmosphere for relaxing evenings or lively gatherings. With newer laminate flooring throughout, the home exudes a sense of warmth and elegance. The fully finished basement, offers an additional living space for hanging out, workout room or play area and has convenience of a powder room and laundry facilities. This versatile area can be tailored to suit your lifestyle! Step outside through the sliding doors off the kitchen to your own private fully fenced yard and large deck, perfect for enjoying sunny days or hosting summer barbecues with family and friends. Parking will never be an issue with the driveway accommodating 2 cars, ensuring hassle-free access. Conveniently situated close to schools, recreational center, and other amenities, this home offers the ideal balance of suburban tranquility and urban convenience. Don't miss out on this rare opportunity to own a piece of paradise in the desirable Grange neighborhood. Book your showing today! (id:42568)
Peak Realty Ltd.
135 Sunrise Place
Kitchener, Ontario
NO OFFER DATE. Welcome to 135 Sunrise Pl, Located in Kitchener, ON. This backsplit home features 3 bedrooms and 3 bathrooms, and is conveniently located to many amenities such as Bingeman's, shopping, schools, close to the Region of Waterloo Airport, and much more! This home features over 1300 sq. Ft. of living space and offers 2 family rooms, as well as a beautiful sunroom. Head into the home's main level through the front door into the foyer. Immediately to the right is the first family room, connected to the spacious dining area. From the dining area, is the home's large eat-in kitchen that features stainless steel appliances, and ample cabinet space, as well as an exit out to the home deck in the large backyard perfect for enjoying those warm summer days! Head to the home's lower level, to the extremely spacious living room area featuring a gas fireplace! The lower level living room features an entry into the sunroom. The basement of the home features ample storage spaces and features a 2-piece powder room, the laundry area, as well as a rec room space. The second level is where you will find all 3 bedrooms and 2 bathrooms. The primary bedroom features a walk-in closet and a 3-piece ensuite with a stand-up shower and offers lots of storage with shelving and an under-the-sink cabinet. The remaining 2 bedrooms are very spacious and feature their own closet space. This extremely spacious, beautiful home is ready for its new owners! Book your private viewing today and see for yourself all that 135 Sunrise PL has to offer. (id:42568)
RE/MAX Twin City Realty Inc. Brokerage-2
176 Blandford Street
Innerkip, Ontario
Welcome to this back yard oasis! Check out the beautifully landscaped yard! Armour stone water fall cascading into a lagoon style, in-ground heated salt water pool. Complete with a fully functioning outdoor heated bar. Double door fridge, and covered bar area, which is fully equipped for your entertaining needs. Pool area is fully fenced and includes safety cover. No Sand filter required. Continue to the gazebo and relax in the 8 person hot tub which is privately located on the rear deck. Inside the main home you will find a stunning custom kitchen, which includes black granite countertops and solid oak cabinets, stunning cathedral, beamed ceilings and built in appliances and California Shutters through out the main floor. In centrally located 4 pc bath you will find a separate shower and a jetted tub. Enter the large family room which has enchanting oak built-ins and spacious custom desk. Upstairs 2 large bedrooms perfectly situated. But wait there's more! A second dwelling? Currently used as a 4 bedroom addition to main the house! Open concept living and kitchen area , flanked by 2 roomy bedrooms. The second dwelling has a new shower room and separate 2 pc bathroom. Great for multi family or possible rental opportunity. Or turn the second dwelling into your dream shop! The second Building has a bonus 1430 sqft for you. Both buildings protected by a professionally installed steel roof that includes warranty and there is ample parking. (id:42568)
RE/MAX A-B Realty Ltd Brokerage
224241 Southgate Road 22
Holstein, Ontario
Nestled in the country neighborhood of Dromore, this delightful two-story home offers the perfect example of countryside living with modern comforts. Situated on a generous half-acre lot, this property boasts not only a spacious home but also an inviting in-ground pool, perfect for those lazy summer days. As you step inside, you'll be greeted by the warmth of a cozy interior. The heart of the home lies in its large kitchen, where culinary adventures await. Equipped with ample countertop space and storage, it's a haven for both the home chef and entertainer. Upstairs, find sanctuary in the well-appointed bedrooms, each offering comfort and privacy. Whether you're seeking a peaceful retreat or a space to unwind, this home accommodates your every need. Outside, the allure continues with a detached shop, providing the ideal space for hobbies, projects, or additional storage. From gardening tools to DIY endeavors, there's room for it all. And of course, we have to mention the in-ground pool that will provide you and your family with endless hours of relaxation and enjoyment. Whether you're hosting a summertime BBQ or simply basking in the sun, this oasis is sure to be the focal point of countless memories. With its blend of rural serenity and modern amenities, this property offers a lifestyle that's as inviting as it is rewarding. Welcome home to country living. (id:42568)
Davenport Realty Brokerage (Branch)
365 Watson Parkway North Unit# 7
Guelph, Ontario
Welcome to 7-365 Watson Pkwy N! This Pidel built townhouse, backing onto green space, is located in a family-friendly neighbourhood great for investors, first-time home buyers or young families! The main floor features a spacious eat-in kitchen with stainless steel appliances, plenty of cabinet and counter space and a large island. The living room boasts a beautiful view of the green space, a charming gas fireplace, large window and sliding doors leading out to your deck. The perfect place to entertain or relax after a long day. A convenient two-piece powder room completes this level. Upstairs you’ll find a large primary bedroom with a walk-in closet and 4 piece ensuite bathroom. Two other good sized bedrooms, a 4 piece main bathroom, and laundry room round out the second floor. The finished basement features a bedroom, large rec room, 4 piece bathroom and dry-bar/kitchenette. Let's not forget about your very own 1-car garage! All of this is walking distance to Guelph Lake PS, Ken Danby PS, Holy Trinity Catholic School & Severn Dr Park. A great place to raise a family. A short drive to all amenities! You don't want to miss this one! (id:42568)
Coldwell Banker Neumann Real Estate Brokerage








