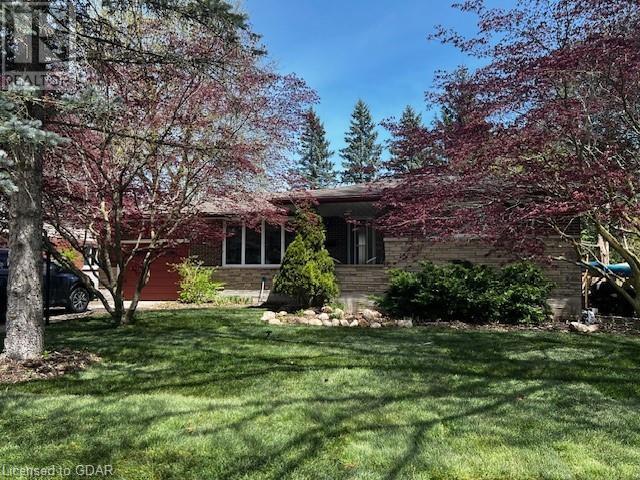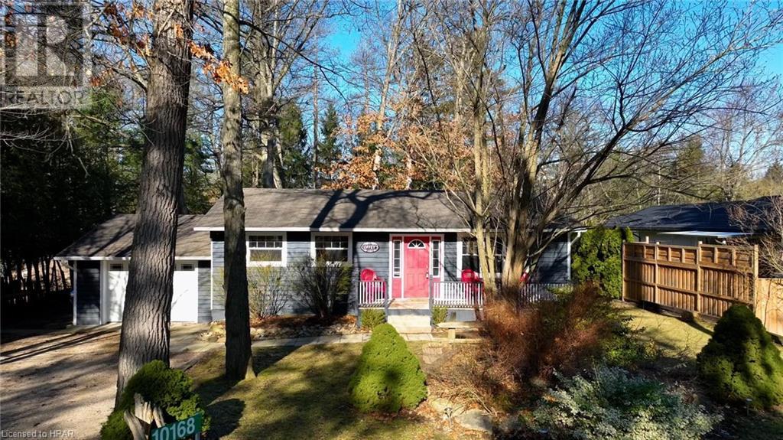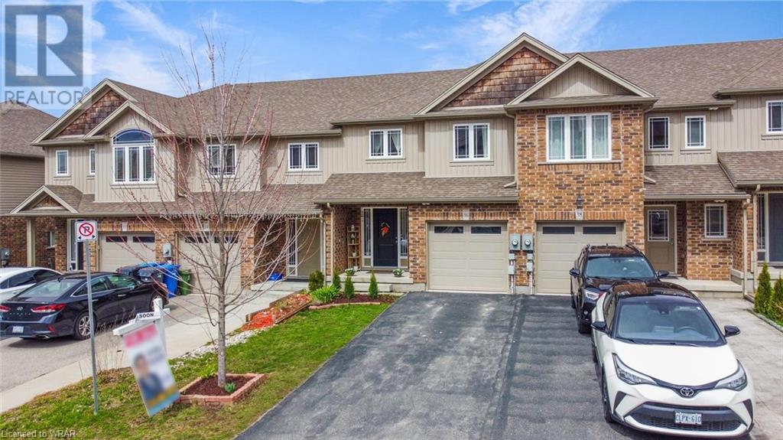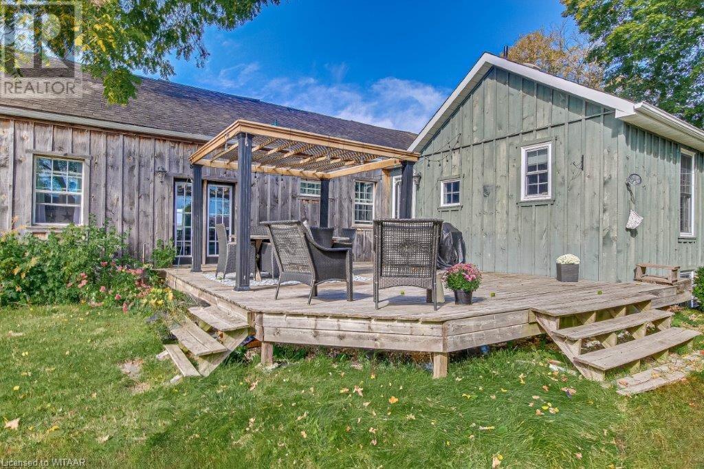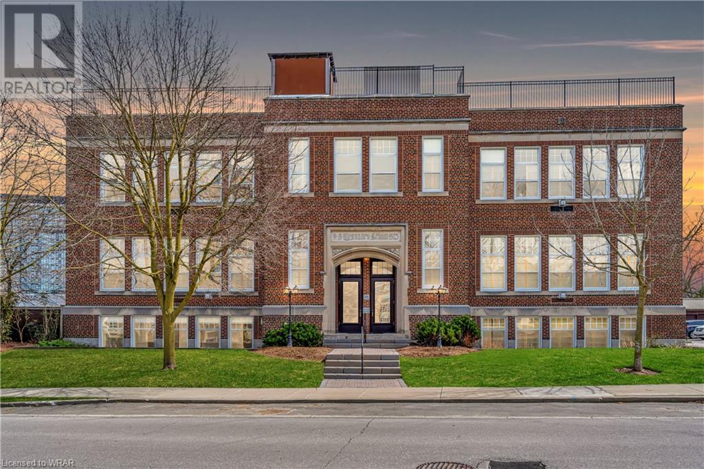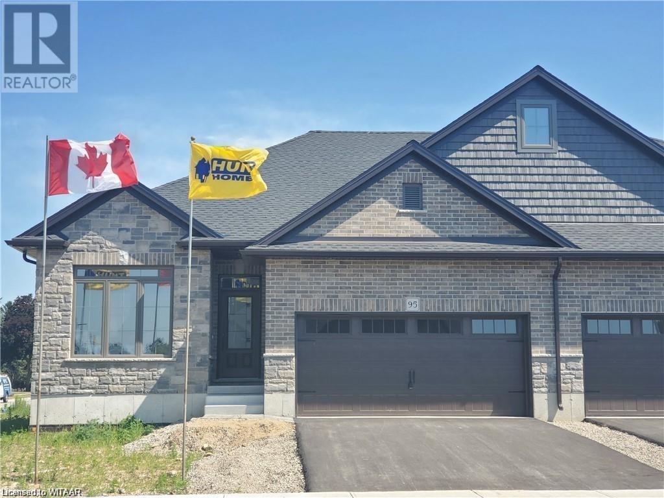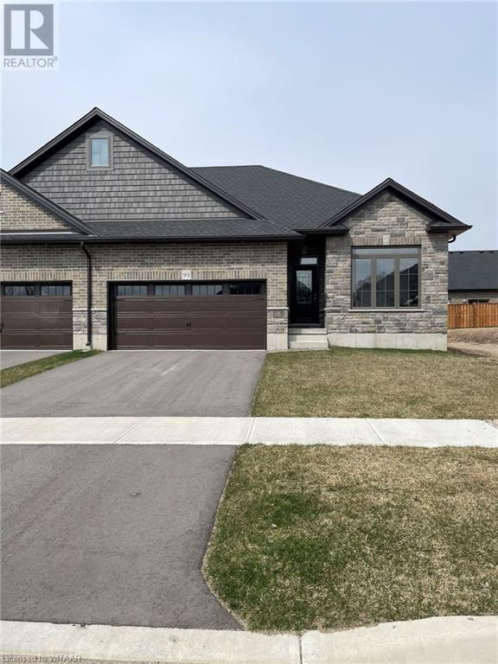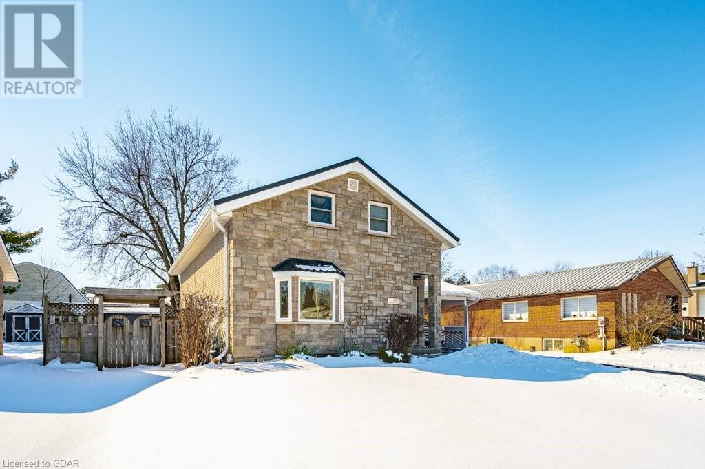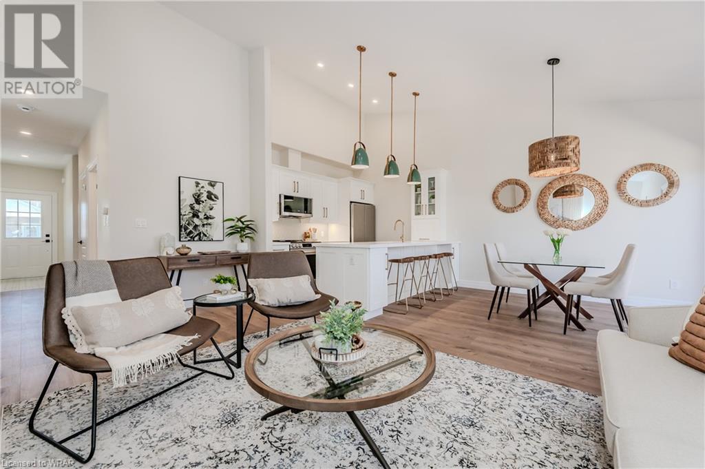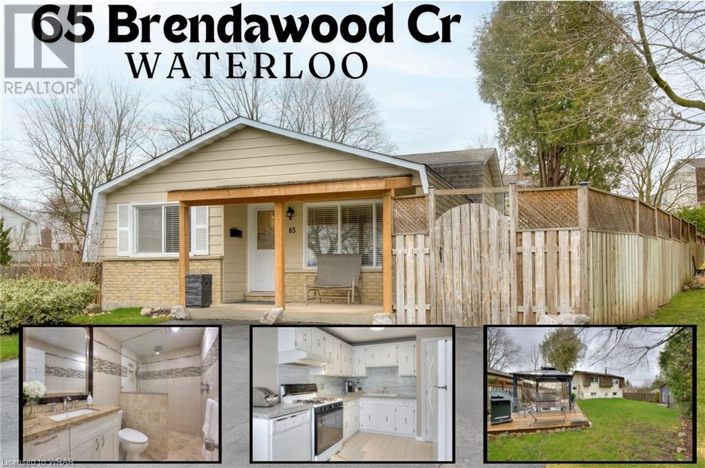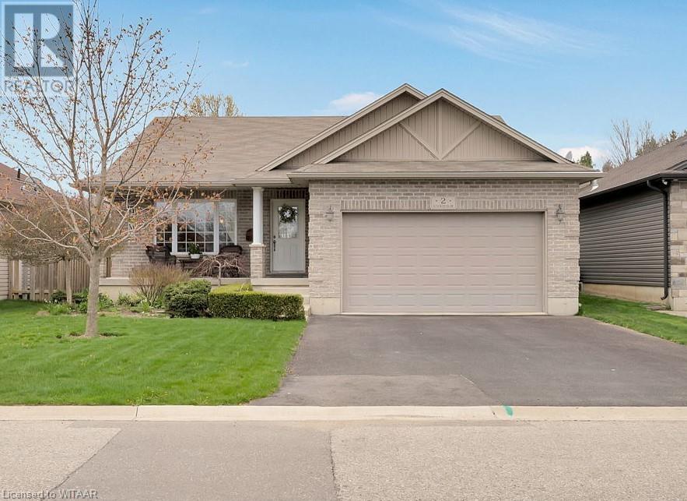EVERY CLIENT HAS A UNIQUE REAL ESTATE DREAM. AT COLDWELL BANKER PETER BENNINGER REALTY, WE AIM TO MAKE THEM ALL COME TRUE!
260 Hillside Drive
Fergus, Ontario
Nestled in a prime location within walking distance of downtown Fergus, this immaculate 3-bedroom home offers the convenience of 1 level living. We love the updated kitchen with custom cabinetry and dining area with walk out to the fully fenced back yard. The white oak floors in the main living space are beautiful as is the modern bathroom. Access to the attached garage and separate entrance to finished lower level complete with a spacious rec room, bedroom, sewing room/craft room and plenty of storage. Set back from the street with beautiful Japanese Maple and covered porch to enjoy your coffee. Amazing location near the Grand River, trails, downtown, groceries and more! This home presents endless possibilities for comfortable living. (id:42568)
Keller Williams Home Group Realty
10168 Edmonds Boulevard
Grand Bend, Ontario
Introducing a beautiful turnkey home or cottage, boasting 3 bedrooms and 2 bathrooms. This stunning property is located just outside of Soutcott Pines in Grand Bend, offering a picturesque setting with charming curb appeal and beautiful mature trees. One of the standout features of this property is its proximity to all of Grand Bend's amenities, ensuring convenience and access to shopping, dining, and entertainment options. Step inside and be greeted by the updated interior, which includes an upgraded kitchen featuring stainless steel appliances. The kitchen is perfect for culinary enthusiasts and provides a stylish space for meal preparation. The home also benefits from a new furnace and AC, providing optimal comfort throughout the year. The finished basement adds a significant amount of living space, offering ample room for various activities. It includes a bathroom with laundry facilities and an additional bedroom, providing flexibility and functionality for residents and guests alike. Outside, the large yard is a true haven for relaxation and entertainment. A two-level deck provides the perfect spot for outdoor gatherings or simply enjoying the serene surroundings. An outdoor shower for your convenience, while a fire pit creates a cozy ambiance for evening gatherings. The possibilities are endless in this backyard oasis, allowing you to customize the space to suit your preferences and create your own personal retreat. Whether you're seeking a permanent residence or a weekend escape, this turnkey home or cottage offers the perfect blend of comfort, style, and outdoor living. Don't miss the chance to own this remarkable property, just moments away from the vibrant amenities and stunning beaches of Grand Bend. (id:42568)
Royal LePage Heartland Realty (God) Brokerage
36 Jeffrey Drive
Guelph, Ontario
Introducing the epitome of modern elegance at 36 JEFFREY Drive, Guelph. This immaculately maintained townhouse, constructed in 2015, offers a harmonious blend of luxury and convenience. Boasting 3 bedrooms and 4 baths, this home features recent upgrades including a freshly painted interior, enchanting pot lights, and meticulously painted driveway, deck, and fence. With a walkout basement and resplendent hardwood flooring adorning the main level, the home exudes an inviting charm. The gourmet kitchen, complete with stainless steel appliances including a dishwasher, dryer, refrigerator, and stove, is a culinary enthusiast's dream. Parking is a breeze with an attached garage and private single-wide driveway accommodating up to 3 vehicles. Situated just moments away from Starwood Park and a short stroll from school bus stops, convenience is at your doorstep. Enjoy easy access to essential amenities including recreation centers, libraries, and gas stations, all within a 5-minute drive. Listed at $779,900, this exquisite residence offers the perfect opportunity to embrace luxurious living in a prime Guelph location. (id:42568)
Exp Realty
685778 Highway 2
Woodstock, Ontario
Welcome to 685778 Highway 2! Ready for fresh air on a large lot in a rural area? If yes, this home is for you. Coveted home in a sought-after neighbourhood. Enter through your side door that leads into your modern newly renovated kitchen, adorned with a large island and gas stove, complimented with a pot filler tap for our foodies. On your left is your spacious master bedroom with an ensuite and laundry room. On your right is your dining room. Your dining room is both spacious and inviting for all your family needs. This floor also holds your lovely living room, second bedroom and main bathroom. Step into your side yard to your envious double detached garage, a true feature for a rural property. Wait, there's more outside, a chicken coup, a fire pit and a big deck. Even with that, there is still plenty of room outside for everything else you might have in mind. Just when you think this is it, go downstairs. You have a basement with 2 large bedrooms and an Office. This home features too many upgrades to list. Lot Irregularities 96.66x7.01x67.91x144.08 x 27.20 x 41.45 x 42.40 x 61.74 x 114.34 x 15.03 x 78.82 (id:42568)
Royal LePage Triland Realty Brokerage
35 Alexandra Avenue Unit# 105
Waterloo, Ontario
This stunning condo will leave you breathless with its tasteful implementation of modern luxury. Nestled in a building that once housed the historic Alexandra Public School in 1923, this property has been meticulously restored in recent years, blending tasteful updates with its original charm to become one of the most coveted luxury condos right in the heart of Uptown Waterloo! Discover approximately $80,000 worth of recent upgrades that have elevated this home to dream status for one fortunate buyer. It includes a stunning eat-in kitchen with black stone countertops, black appliances and cabinetry and with brass hardware and faucet, making the kitchen a true visual delight. The kitchen leads into to a spacious living room, with plenty of windows, natural light, custom shutters and remote control blackout blinds, allowing for an array of uses and ambiances, both for entertaining and for your own enjoyment. Smart lighting dimmable pot lights are available throughout the home! The home includes 2 bedrooms and 2 fully renovated bathrooms, with high end Carimali rainfall showers and fixtures, floating vanities and tasteful tile work. The primary bedroom is spacious with plenty of built in storage and with an ensuite bathroom with heated flooring. The second bedroom includes a cozy nook, perfect for working from home. The unit also offers in suite laundry and a spacious area in the back for extra space. If all of this wasn’t already enough, this home offers you an extremely rare 4 parking spots (2 which are covered garages) for your exclusive use plus it also includes a storage locker! This home boasts an unbeatable location in the heart of Uptown Waterloo, just steps away from Waterloo Town Square, a variety of amenities including restaurants, parks, trails, coffee shops, hotels, and vibrant nightlife. Additionally, easy access to the LRT makes commuting effortless. Nearby are excellent schools like KWCI and Resurrection Catholic as well as the Google Breithaupt Campus. (id:42568)
Exp Realty
22 Matheson Crescent
Innerkip, Ontario
NO REAR NEIGHBOURS and NO CONDO FEES. Be prepared to be amazed, this will be the home of your dreams. Outstanding standard finishes, and some additional upgrades, are included in this open concept spacious bungalow offering 1300sq. ft. of tasteful living space. Home construction just completed and tasteful quality finishes for the main floor have been selected by the Builder. Interior standards include granite; custom style kitchen including crown plus with this home a stainless steel Range Hood, valance, under counter lighting and a large walk in pantry; hardwood and ceramic floors; 9’ ceilings and great room with tray ceiling; generous sized main floor laundry/mudroom; primary bedroom with beautiful luxurious ensuite and large walk in closet. Inquire regarding the addtional upgrades in this home. Exterior finishes include double garage; 12’x12’ deck; privacy fence at rear; paved driveway and fully sodded lot. To compliment your home there is central air conditioning, an ERV and expansive windows allowing natural light into your home. MUCH MUCH MORE. Additional lots and homes available. Ask about our Basement finish package. Photos/virtual tour of one of Builder’s Model Homes. This is the LAKEFIELD. New build taxes to be assessed. For OPEN HOUSE join us Saturday/Sunday 2-4 p.m. at Builder’s furnished Model Home on Matheson Cres (id:42568)
Century 21 Heritage House Ltd Brokerage
24 Matheson Crescent
Innerkip, Ontario
NO REAR NEIGHBOURS and NO CONDO FEES. Be prepared to be amazed, this will be the home of your dreams. Outstanding standard finishes, and some additional upgrades, are included in this open concept spacious bungalow offering 1300sq. ft. of tasteful living space. Home construction just completed and tasteful quality finishes for the main floor have been selected by the Builder. Interior standards include granite; custom style kitchen including crown plus with this home a stainless steel Range Hood, valance, under counter lighting and a large walk in pantry; hardwood and ceramic floors; 9’ ceilings and great room with tray ceiling; generous sized main floor laundry/mudroom; primary bedroom with beautiful luxurious ensuite and large walk in closet. Inquire regarding the addtional upgrades in this home. Exterior finishes include double garage; 12’x12’ deck; privacy fence at rear; paved driveway and fully sodded lot. To compliment your home there is central air conditioning, an ERV and expansive windows allowing natural light into your home. MUCH MUCH MORE. Additional lots and homes available. Ask about our Basement finish package. Photos/virtual tour of one of Builder’s Model Homes. This is the ROSSEAU. New build taxes to be assessed. For OPEN HOUSE join us Saturday/Sunday 2-4 p.m. at Builder’s furnished Model Home on Matheson Cres (id:42568)
Century 21 Heritage House Ltd Brokerage
517 Shortreed Avenue
Fergus, Ontario
Welcome to 517 Shortreed in the convenient south end of Fergus. This wonderful family home is both large enough for the whole family yet has a cozy feel - over 2400 finished sq ft! All the important updates have been done, including the steel roof and eavestroughs in 2018 and the furnace in 2020. The main floor features newer durable vinyl flooring, an updated eat-in kitchen, and a spacious family room with lots of natural light. Beyond the kitchen there is hardwood in the dining room or office, with a gas fireplace. The newer patio doors open up to an amazing, fully fenced backyard oasis, with a poured concrete patio, featuring an inground pool with new liner, heater and filter pump, with 10 year transferrable warranty. Bring on the summer! The two piece bathroom on the main floor has also been updated. Upstairs, find a primary bedroom with ensuite privilege, a walk-in closet for her and a separate closet for him. The new patio doors lead to a charming deck overlooking the backyard and pool. The four piece bathroom has a soaker tub and separate shower. Two more bedrooms with plenty of closet space as well as a huge hallway closet - this house has so much storage! In the basement, find enough room for the whole family to relax, either together or separately. Need space for a home gym, the hockey equipment, a games room AND a rec room? No problem! The basement has over 850 finished square feet. Outside, the carport offers more storage and an ideal spot for a car that won't need scraping off in the winter months. And let's revisit that backyard through the wooden gate..The huge shed is ideal for storage, or even chickens. The kidney shaped pool will provide hours of entertainment for the whole family, with lots of room on the patio for sitting in the shade under the upper deck, or BBQing and dining al fresco. All of this steps to all the amenities, parks, trails, schools, highway access and more! Call your favourite Realtor to set up a showing today! (id:42568)
Your Hometown Realty Ltd
33 Old Country Drive Unit# 9
Kitchener, Ontario
Imagine this: the front door closes behind you, leaving the outside world behind. You're greeted by the warmth of a beautifully renovated home. You put the kettle on in your beautiful new kitchen, and with a steaming cup of tea in hand you’re lulled into serenity as you curl up by the cozy fireplace or enjoy the sunset on your expansive deck. This could be your new reality at this stunning, fully-renovated end-unit bungalow in Kitchener's desirable Country Hills. This meticulously crafted home offers a perfect blend of modern convenience and low-maintenance living. Step inside and discover gleaming new floors flowing seamlessly throughout the open-concept layout, where a sparkling new kitchen will inspire your culinary creativity. Entertain effortlessly in the spacious living area, with social seating at the large peninsula or for sit down dinners at the dining table. This exceptional home boasts two well-appointed bedrooms on the main floor, plus a tranquil lower-level retreat complete with a finished rec room, den, and a massive storage area – There is plenty of space for a man cave, hobby room, or guest retreat. Three sparkling new bathrooms provide ultimate convenience for you and your loved ones. Beyond your doorstep, a world of possibilities awaits. Country Hills offers a vibrant community feel with schools, extensive shopping centres, and a network of trails just steps away. Nature enthusiasts will delight in the creek-side trail and park abutting the complex, offering a peaceful escape in the heart of the city. This home is ideally situated for those who cherish a central location. Enjoy easy access to the 7/8 Expressway and Highway 401, making commutes a breeze. Whether you're a working professional, a couple approaching retirement, or a small family seeking a low-maintenance lifestyle, this exceptional home promises a perfect blend of comfort, convenience, and tranquility. Move-in ready and meticulously crafted. You won’t find another one like it! (id:42568)
Dewar Realty Inc.
65 Brendawood Crescent
Waterloo, Ontario
Pride of ownership is evident throughout this detached split-level home. Situated in a desirable Waterloo cul-de-sac with easy access to the 401, it's close to shops amenities and schools including 2 renowned Universities and Conestoga College. Inside, the kitchen boasts modern appliances, granite countertops, and a beautiful stone wall in the dining area. The spacious living room features BOSE surround sound speakers and overlooks the peaceful front of the home. Upstairs, three bedrooms await, along with a stylish main bathroom featuring a new designer walk-in rainfall shower. Outside, the private backyard oasis includes a deck, covered gazebo, propane fire pit, BBQ, and patio furniture, perfect for outdoor gatherings. Additionally, a separate entrance leads to a finished family room, large bathroom with soaker tub, and bright laundry room. The layout allows for flexible use, with the potential for a fourth bedroom, in-law setup or duplex. This home is also roughed-in for an Electric Vehicle / TESLA or Hot tub. Experience the perfect blend of convenience, tranquility, and affordability at 65 Brendawood Crescent in Waterloo. There is nothing to do here but move in and enjoy! (id:42568)
RE/MAX Solid Gold Realty (Ii) Ltd.
Lot 45 Robert Woolner Street
Ayr, Ontario
Executive Townhomes available. FREEHOLD- NO POTL, NO CONDO FEES, NO DEVELOPMENT FEES . This large END unit is 1,987 square foot (other plans available) 3 bedroom, 3 bathroom home has a huge unfinished basement which includes a 3 piece rough in, a 200 amp service and Central Air Conditioning. and 5 Appliances , are some of the upgrades included. The double door entrance opens to a spacious open concept main floor layout with sliders off the kitchen and a two piece bathroom. Upstairs has the convenient laundry room and 3 large bedrooms with two full bathrooms. Access from garage into home and access from garage to your backyard. Parking for 3 cars, one in the oversized garage and two in the double length driveway. A family oriented community nestled within a residential neighbourhood. Closings are late 2024, early 2025. Visit our Presentation Center at 173 Hilltop Dr., Ayr. Open Saturday and Sunday from 1:00-4:00, or by private appointment. (id:42568)
Davenport Realty Brokerage
2 Scourfield Drive N
Ingersoll, Ontario
Discover the charm of this pristine 2+2 bedroom all-brick bungalow, boasting a landscaped, fully fenced private backyard with a garden shed and an awning-covered sundeck—perfect for relaxing and savoring the evening sunsets and fresh air. Enjoy the morning sunrises from the covered front porch, which welcomes visitors into a spacious, open-plan living room and dining-kitchen area, complete with a counter bar for entertaining. The basement offers a large family room and two additional bedrooms, ready for your personal touch to complete in your desired style. The two-car garage, featuring a workbench, is perfect for the DIY enthusiast, with convenient inside entry through the laundry room. Visit this wonderful home today! (id:42568)
Sutton Group Select Realty Inc Brokerage








