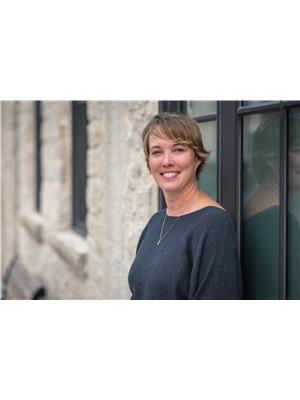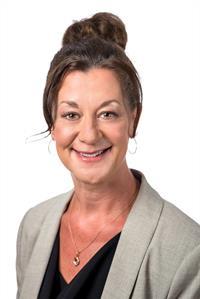Nestled in a prime location within walking distance of downtown Fergus, this immaculate 3-bedroom home offers the convenience of 1 level living. We love the updated kitchen with custom cabinetry and dining area with walk out to the fully fenced back yard. The white oak floors in the main living space are beautiful as is the modern bathroom. Access to the attached garage and separate entrance to finished lower level complete with a spacious rec room, bedroom, sewing room/craft room and plenty of storage. Set back from the street with beautiful Japanese Maple and covered porch to enjoy your coffee. Amazing location near the Grand River, trails, downtown, groceries and more! This home presents endless possibilities for comfortable living. (id:42568)
| MLS® Number | 40552995 |
| Property Type | Single Family |
| Amenities Near By | Hospital, Park, Place Of Worship, Playground, Schools, Shopping |
| Community Features | Quiet Area, Community Centre |
| Features | Paved Driveway |
| Parking Space Total | 3 |
| Structure | Porch |
| Bathroom Total | 2 |
| Bedrooms Above Ground | 3 |
| Bedrooms Below Ground | 1 |
| Bedrooms Total | 4 |
| Appliances | Dryer, Refrigerator, Stove, Washer |
| Architectural Style | Bungalow |
| Basement Development | Partially Finished |
| Basement Type | Full (partially Finished) |
| Constructed Date | 1967 |
| Construction Style Attachment | Detached |
| Cooling Type | None |
| Exterior Finish | Brick |
| Fireplace Present | Yes |
| Fireplace Total | 1 |
| Half Bath Total | 1 |
| Heating Fuel | Natural Gas |
| Heating Type | Forced Air |
| Stories Total | 1 |
| Size Interior | 1066 |
| Type | House |
| Utility Water | Municipal Water |
| Attached Garage |
| Access Type | Highway Access, Highway Nearby |
| Acreage | No |
| Fence Type | Fence |
| Land Amenities | Hospital, Park, Place Of Worship, Playground, Schools, Shopping |
| Sewer | Municipal Sewage System |
| Size Depth | 118 Ft |
| Size Frontage | 60 Ft |
| Size Total Text | Under 1/2 Acre |
| Zoning Description | R1 |
| Level | Type | Length | Width | Dimensions |
|---|---|---|---|---|
| Basement | Utility Room | 11'6'' x 11'7'' | ||
| Basement | Storage | 7'10'' x 9'3'' | ||
| Basement | Recreation Room | 11'0'' x 29'6'' | ||
| Basement | Laundry Room | 11'5'' x 15'8'' | ||
| Basement | Den | 7'5'' x 9'0'' | ||
| Basement | Cold Room | 8'8'' x 6'7'' | ||
| Basement | Bedroom | 8'1'' x 13'3'' | ||
| Basement | 2pc Bathroom | Measurements not available | ||
| Main Level | Primary Bedroom | 14'8'' x 13'2'' | ||
| Main Level | Living Room | 11'7'' x 20'2'' | ||
| Main Level | Kitchen | 7'11'' x 10'10'' | ||
| Main Level | Dining Room | 11'4'' x 8'1'' | ||
| Main Level | Bedroom | 11'4'' x 10'0'' | ||
| Main Level | Bedroom | 9'11'' x 10'0'' | ||
| Main Level | 5pc Bathroom | Measurements not available |
https://www.realtor.ca/real-estate/26612197/260-hillside-drive-fergus
Contact us for more information

Melissa Seagrove
Broker

(519) 843-7653
kwhomegrouprealty.ca/

Ted Mcdonald
Salesperson

(519) 843-7653
kwhomegrouprealty.ca/

Dianne Snyder
Salesperson

(519) 843-7653
kwhomegrouprealty.ca/

Amy Murray
Salesperson

(519) 843-7653
kwhomegrouprealty.ca/