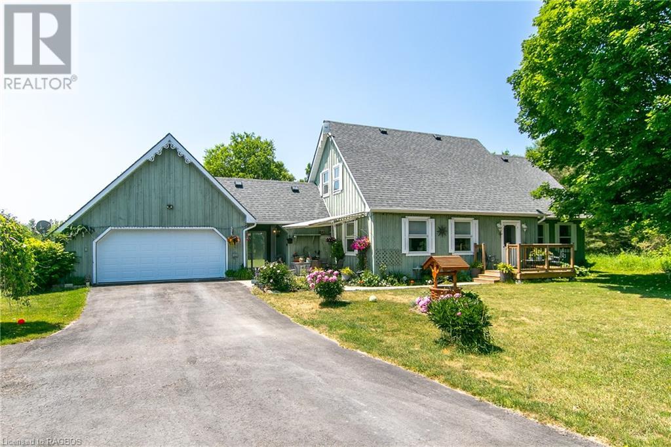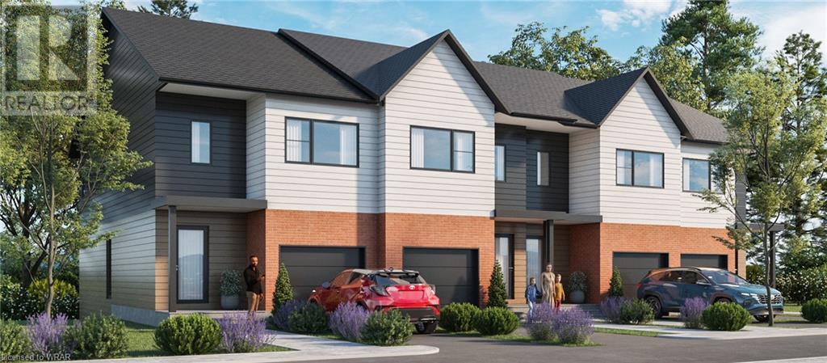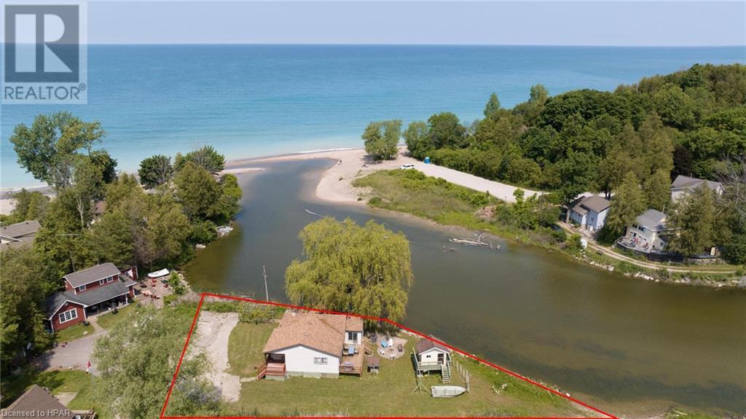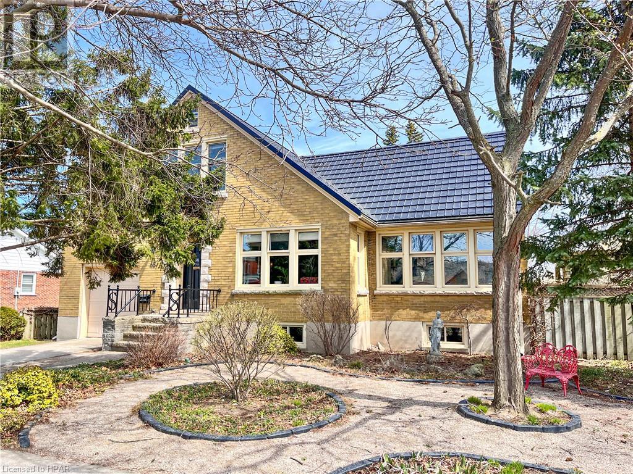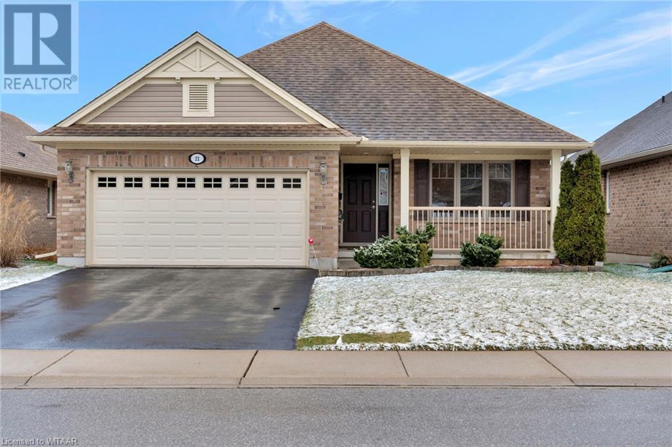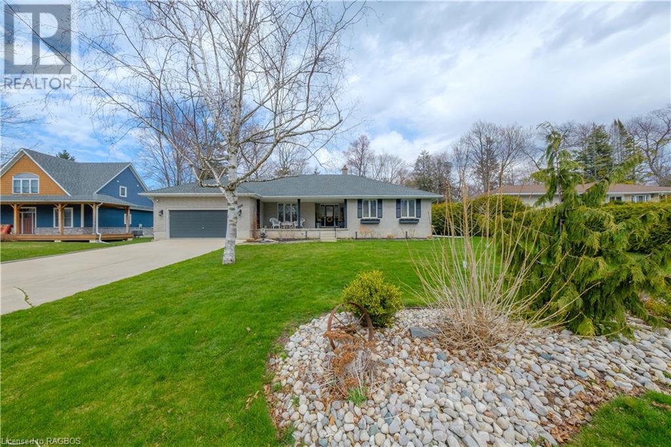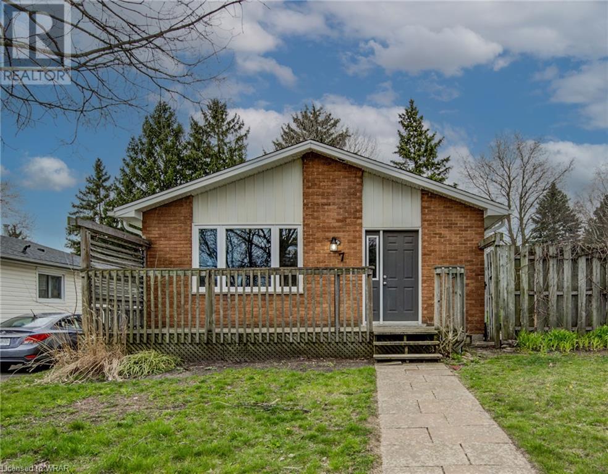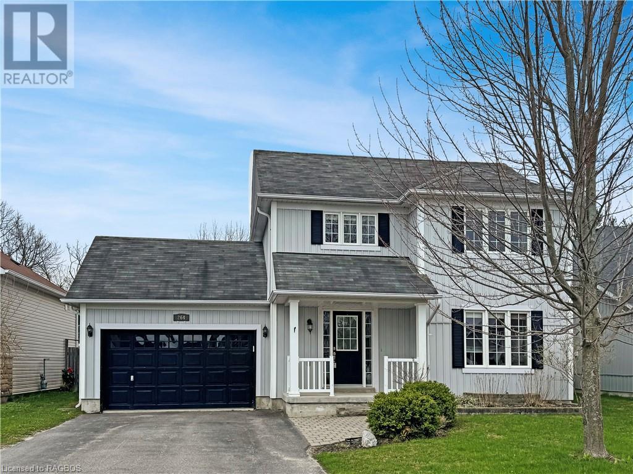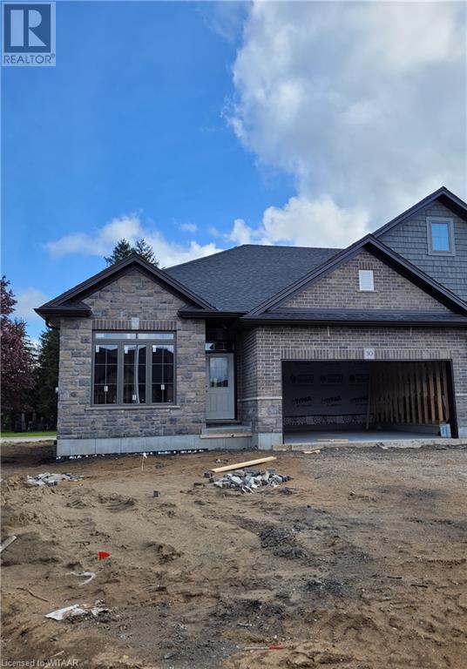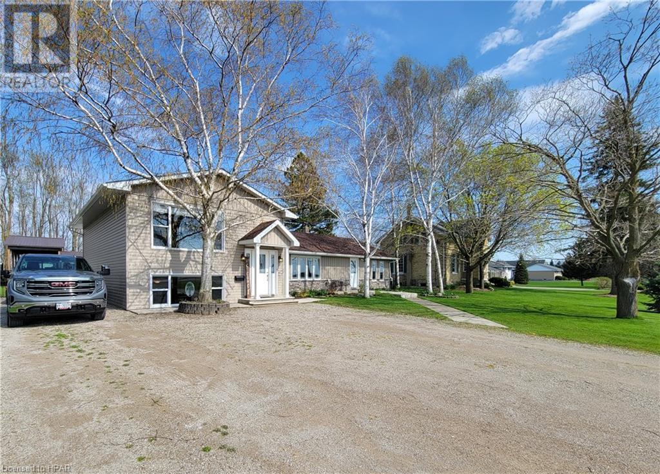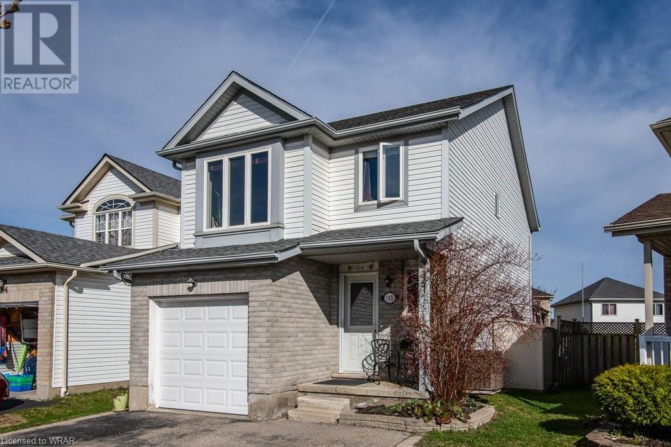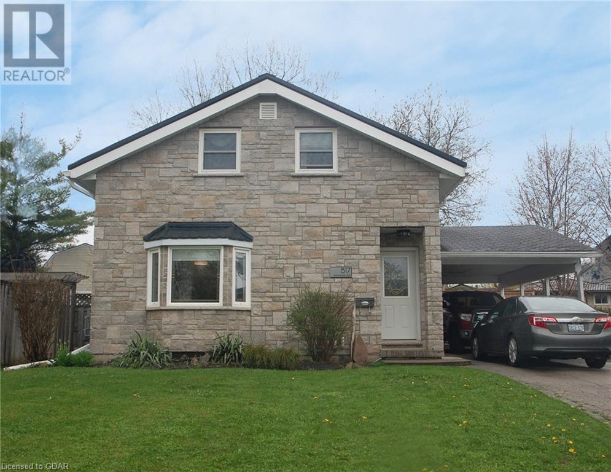EVERY CLIENT HAS A UNIQUE REAL ESTATE DREAM. AT COLDWELL BANKER PETER BENNINGER REALTY, WE AIM TO MAKE THEM ALL COME TRUE!
119888 Side Road 315
Georgian Bluffs, Ontario
Beautiful Cape Cod style home on a private 2 acre lot with in a 20 minute drive to Owen Sound 10 minutes to Wiarton, 20 minute to Sauble Beach and very close to Mountain Lake. Wanting a little tranquil peaceful place to call home? This 4 bedroom, 2 bath home features a custom pine kitchen, hardwood floors, large second floor primary bedroom with ensuite. Landscaped yard with perennial gardens and mature trees. Attached 20x24 garage with separate panel. Great spot to raise a family, lots of room for a few chickens, nice size garden and on a dead end road. (id:42568)
Sutton-Sound Realty Inc. Brokerage (Owen Sound)
Lot 1 355 Guelph Avenue
Cambridge, Ontario
*** New Optional Layout!*** Here is your opportunity! This townhome development being built by Caliber Homes. Open concept great room layout, large island built for entertaining. This design layout lends itself to Entertaining with the family & offers a direct entrance to the lower level for future development. . There are 3 baths & 3 bedrooms & an additional rough-in in the basement. Builder will consider building out the lower level while the property is being built, contact the L/B for pricing. (id:42568)
Howie Schmidt Realty Inc.
11 Apple Lane
Port Albert, Ontario
This charming cottage featuring 3 bedrooms plus loft with extra sleeping space is a true gem nestled on the banks of the 9 Mile River and offers easy access to the stunning beaches of Lake Huron. The owners have lovingly cared for this property and it shows in every detail. Inside, the cottage is warm and inviting, with plenty of natural light and cozy furnishings. The open-concept living area features a comfortable seating area, a rustic wood-burning stove, and dining area. The fully equipped, spacious kitchen has everything you need to prepare meals during your stay, and makes it the perfect space to host family and friends. Outside, the cottage is surrounded by beautiful scenery and offers plenty of space to relax and enjoy the peaceful surroundings. The deck is the perfect spot to enjoy your morning coffee or an evening cocktail while the sun goes down over the Lake and the the riverside fire pit provides the ideal setting for a relaxing campfire. The cottage is conveniently located near the Port Albert General Store, LCBO outlet and Pub, which provides easy access to all of the essentials you may need during your stay. Additionally, Goderich's many conveniences are just a short drive away, making this the perfect retreat for your family and friends. Overall, this 3+1 bedroom Cottage is the perfect getaway for families and friends who want to enjoy the natural beauty of the area while still having access to all of the conveniences of town. With its easy access to the 9 Mile River and Lake Huron's beautiful beaches, this cottage is sure to be a hit with anyone looking for a relaxing retreat. (id:42568)
Royal LePage Heartland Realty (God) Brokerage
65 South Street
Goderich, Ontario
Welcome to 65 South St Goderich offering tons of unique architectural style and inviting curb appeal. Built in 1940 and historically known as the “Sandy House” from 1940 to 1980. This 1.5 Storey brick with limestone home features an attached 1-car garage. Conveniently located on the outer portion of the downtown Historic Shopper’s Square in Canada’s Prettiest Town, Goderich, along the shores of Lake Huron. This home welcomes you as you enter through the distinct arched front door to an abundance of natural light. Home offers 1920 sq ft of living space and has had extensive updates from steel roof, windows, hydro panel, air conditioning, flooring (hardwood, luxury vinyl & carpet) and the list goes on and on. Main level is comprised of living room, sunroom/office, kitchen, dining room, bedroom/den, front and rear foyers and 3pc bathroom. Kitchen features an abundance of custom built maple cabinets, sit up breakfast nook, stainless appliances. Upper level consists of 3 generous sized bedrooms and 4 pc bathroom. Unfinished basement ideal for storage and/or future living space. Spacious and private fully fenced backyard, inground pool 16’x32’ (new pump and solar blanket 2023, heater 2017) and patio area ideal for entertaining family and guests. Pride of ownership is evident throughout this home and must be seen to be appreciated. (id:42568)
K.j. Talbot Realty Inc Brokerage
21 Park Place Place
Tillsonburg, Ontario
Beautiful Brick Bungalow! Step into the perfect blend of traditional charm & modern convenience with this well-maintained brick bungalow. Nestled in a tranquil neighbourhood, this beautiful home offers peace and privacy, with its rear boundary abutting an expansive field. The heart of the home glows with a welcoming atmosphere, highlighted by natural light that beams through the windows. Three bedrooms on the main floor with an additional bedroom in the lower level, the primary includes a 3 piece ensuite and two additional 4 piece bathrooms are well-appointed ensuring that morning routines are seamless for both family and guests. To enhance daily living, the streamlined main floor laundry room adds an element of ease to household chores. The finished basement offers a versatile extension of the home’s square footage, perfect for a recreation room, with additional space to a home gym area as well as offering additional guest quarters. The attached two-car garage provides not only shelter for vehicles, but additional space for tools, outdoor equipment, or hobbies. Outside, the home is graced by a large deck that over looks the backyard & peaceful field, perfect for gardening, or simply relaxing in nature’s embrace. Don’t miss the opportunity to call this gem your own. (id:42568)
Wiltshire Realty Inc. Brokerage
906 Tanglewood Drive
Point Clark, Ontario
Welcome to this stunning 3 bedroom, 2 bathroom Brick bungalow nestled in the heart of Point Clark – a desirable, quiet lakeside community. The property exudes incredible curb appeal and showcases the owner's pride of ownership both inside and out. Set on a large 100' x 150' lot, the home is perfectly set on the lot offering a good balance of green space. This exquisite home has a list of desirable features highlighted with an amazing new kitchen renovated in 2022, offering both style & functionality. Enjoy the convenience of main floor living and be awed by the cathedral ceiling in the spacious living room accompanied by the wood burning fireplace, adding to the overall comfort & grandeur of the space. One of the features you will appreciate the most is the abundance of natural light, with ample windows looking out to the backyard. The basement offers a unique opportunity for a workshop or hobby room with an abundance of storage space including a traditional cold cellar. Outside, the property is enveloped by cedar fencing, and soon the special tall grass will help providing total privacy and seclusion during the summer months, making this space perfect for outdoor relaxation and entertaining. The fresh landscaping enhances the beauty of the surroundings, creating an overall inviting vibe. The attached garage is the perfect place to park your car with ample room for additional storage along with the detached storage shed. The sprawling double-wide concrete laneway offers ample parking suitable for you and all of your guest. Don't miss this opportunity to own a piece of paradise in this charming lakeside community. Live in luxury and comfort in this meticulously maintained bungalow. (id:42568)
Royal LePage Exchange Realty Co. Brokerage (Kin)
7 Hillside Drive
Kitchener, Ontario
TURNKEY LEGAL DUPLEX! Located in the family friendly neighbourhood of Country Hills close to all amenities, schools and parks. Unit 1 has been fully renovated with new kitchen, bathroom and flooring throughout. It features an open concept layout, 3 bedrooms and private side yard. Unit 2 is a well maintained bachelor apartment with large windows, good ceiling height and additional storage space. Both units have in-suite laundry, parking for 4 cars plus the large garage and additional green-space make this a great investment or place to call home. The 3 bedroom unit is currently vacant and the lower unit has a great tenant. Potential to add 3rd/4th unit on this property for a massive value boost! Book your showing today! (id:42568)
Cloud Realty Inc.
264 Spruce Street
Clearview, Ontario
Experience the best of both worlds – where everyday life feels like a vacation! Nestled in close proximity to the enchanting Wasaga Beach and the majestic Blue Mountain, this 2-storey home offers an array of features that will surely captivate you. Boasting 3 bedrms, & 4 baths, this home encompasses a total of 1740 square feet of finished living space. Blending the convenience of town living with a hint of country charm, this property is a true gem. As you step through the foyer, you'll be greeted by an abundance of natural light, that fills the inviting living & dining areas. The dining room offers a picturesque view of the backyard that will leave you in awe. Trust us, once you take a seat at the table, you won't be disappointed. Adjacent to the dining area, you'll find a spacious kitchen, complete with a marble backsplash and an electric fireplace. It seamlessly opens up to the backyard and a charming deck. The deck has been thoughtfully designed, with multiple sections to cater to your outdoor needs. This backyard is tailor-made for outdoor gatherings. Beyond the fenced yard, you'll discover a wooded area that partly belongs to the property. Further beyond the boundary, a serene river flows, creating a natural buffer between you & potential future neighbors. The 2nd floor, you'll find 3 bedrms, perfect for a family. A full bathroom for everyday use, & the primary bedroom boasts a 3-piece ensuite. Convenience is key, with an attached garage providing seamless access right next to the kitchen. The lower level offers a spacious rec room, ideal for workouts or family movie nights. There's also a laundry/utility room, storage, and a 2-piece bathroom. Parking is never an issue with plenty of space available in the driveway. This home features recent improvements such as new flooring, a microwave, furnace, and a washing machine. Situated just a short walk away from the library, arena, & scenic hiking trails, you'll relish in the unique setting of this lot. (id:42568)
RE/MAX Summit Group Realty Brokerage
30 Matheson Crescent
Innerkip, Ontario
Fabulous open concept bungalow home offering tasteful open concept living space on the main floor. NO CONDO FEES and NO REAR NEIGHBOURS. Be prepared to be amazed. CURRENTLY UNDER CONSTRUCTION and this is your opportunity to make all the selections and ensure this home reflects your personality and is the home of your dreams. Semi detached bungalow with generous double garage. Hunt Homes quality standard finishes include custom style kitchen with granite countertops, crown and valance and large pantry; hardwood and ceramic flooring; 9' ceilings on main floor with tray ceiling in the great room; main floor laundry/mudroom; primary bedroom with luxury walk-in 3 pc ensuite; insulated floor to ceiling basement exterior walls; brick and stone exterior with potlights; 12'x12'deck; paved driveway; fully sodded lot; central air; ERV and MUCH MORE. Large windows throughout the home including the basement allows generous natural lighting for the entire home. Ask about our finished basement package. This is the LAKEFIELD Model. Virtual Tour and photos of one of the Builder's Model Homes. New build taxes to be assessed. Lot size is irregular. For OPEN HOUSE join us Saturday/Sunday 2-4p.m. at Builder’s furnished Model Home on Matheson Cres. (id:42568)
Century 21 Heritage House Ltd Brokerage
70624 London Road
South Huron, Ontario
Best of both worlds on the edge of town, but country feel; this beautifully maintained family home is a must see. This 3 Bed 2 Bath house has been renovated throughout, and offers plenty of functional space for the growing family. The updated Kitchen / dining / living area is great for entertaining with its open concept feel and offers and walk-out to large rear deck; the basement is fully finished and offers a bright family room with gas fireplace (2022) and Rec-room areas perfect for games area. C/Air, Water Softener, gas quick connect for BBQ, Main-floor Laundry. The meticulously maintained rear yard feels like your own private paradise (Beachcomber hybrid hot-tub negotiable). Large 35'x24' heated shop is fully insulated, in-floor heat roughed into the concrete floors and an attached 13' x 34' lean-to is perfect for storing your trailer! These kind of properties don't come up everyday, book your showing today. (id:42568)
Sutton Group - First Choice Realty Ltd. (Stfd) Brokerage
140 Henhoeffer Crescent
Kitchener, Ontario
LUXURIOUS COTTAGE PARADISE RIGHT IN YOUR OWN BACKYARD!! Located close to schools, shopping, transit, highways and amenities, this home is fully finished from top to bottom with no expense spared! Boasting 3 bedroom, 3 bathroom, Garage, finished basement and fenced yard you truly have it all with this house. The main floor welcomes you with a 2-pc bath, an open-concept plan, expanded kitchen and loads of storage. From there, you walk into the backyard oasis which features a beautiful deck, hot tub, 2 gazebos, a running waterfall- Koi pond, plus added greenspace. Need more room? How about the upstairs family room (in addition to the 3 bedrooms) for those movie nights with the kids! Updates you say? All of these have been completed within the past 6 years…Furnace & AC (2018), Roof (2019), Insulated Garage door (2022), water softener (2017) and many more!!! With too many updates to list, this home is a must see!!! (id:42568)
Royal LePage Wolle Realty
517 Shortreed Avenue
Fergus, Ontario
Pool season is upon us! Can you picture yourself pool side with friends and family this summer? This wonderful family home is both large enough for the whole family and entertaining inside and out, yet has a cozy feel - over 2400 finished sq ft! All the important updates have been done, including the steel roof and eavestroughs in 2018 and the furnace in 2020. The main floor features newer durable vinyl flooring, an updated eat-in kitchen, and a spacious family room with lots of natural light. Beyond the kitchen there is hardwood in the dining room or office, with a gas fireplace. The newer patio doors open up to an amazing, fully fenced backyard oasis, with a poured concrete patio, featuring an inground pool with new liner, heater and filter pump, with 10 year transferrable warranty. Bring on the summer! The two piece bathroom on the main floor has also been updated. Upstairs, find a primary bedroom with ensuite privilege, a walk-in closet for her and a separate closet for him. The new patio doors lead to a charming deck overlooking the backyard and pool. The four piece bathroom has a soaker tub and separate shower. Two more bedrooms with plenty of closet space as well as a huge hallway closet - this house has so much storage! In the basement, find enough room for the whole family to relax, either together or separately. Need space for a home gym, the hockey equipment, a games room AND a rec room? No problem! The basement has over 850 finished square feet. Outside, the carport offers more storage and an ideal spot for a car that won't need scraping off in the winter months. And let's revisit that backyard through the wooden gate..The huge shed is ideal for storage, or even chickens. The kidney shaped inground pool has new liner/heater/pump. There is lots of room on the patio for sitting in the shade under the upper deck, or BBQing & dining al fresco. All of this steps to all the amenities, parks, trails, schools, highway access & more! (id:42568)
Your Hometown Realty Ltd








