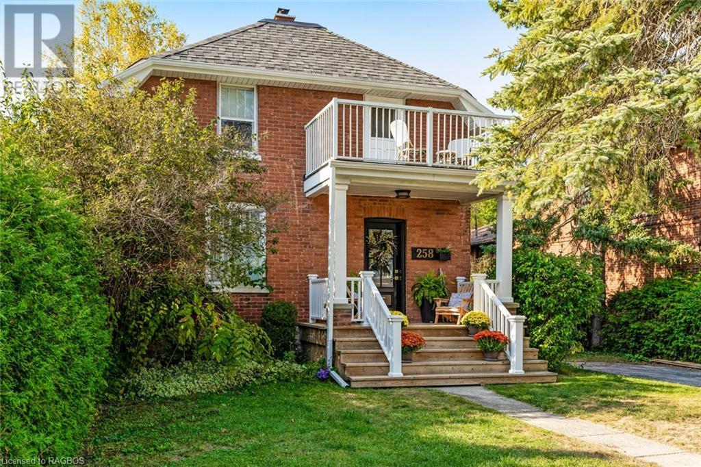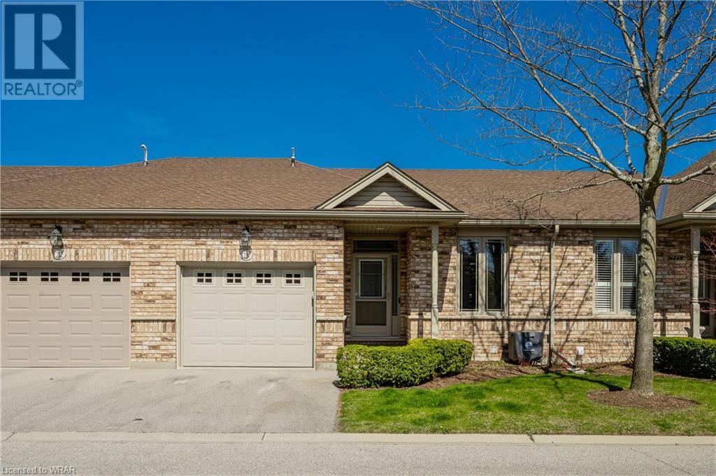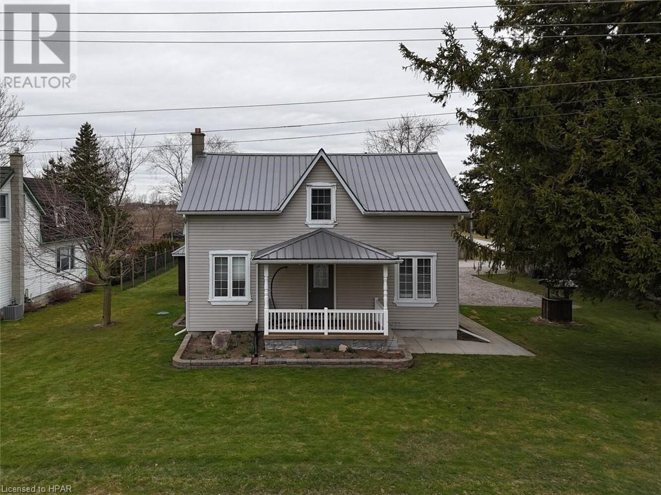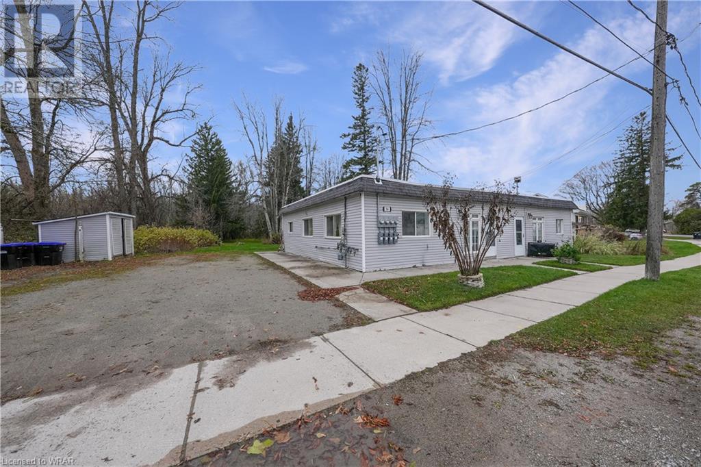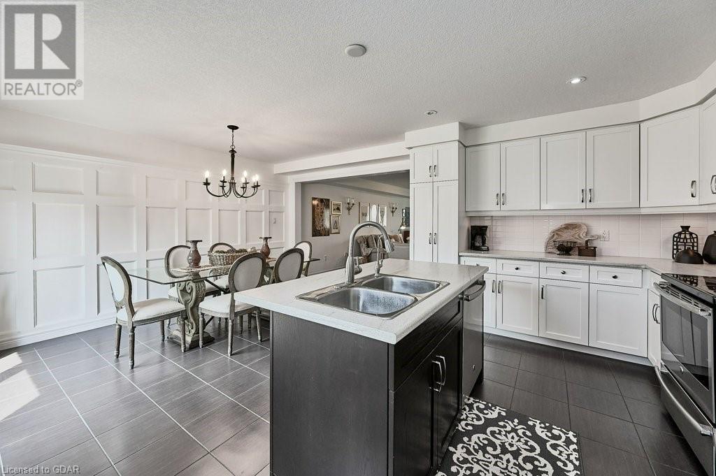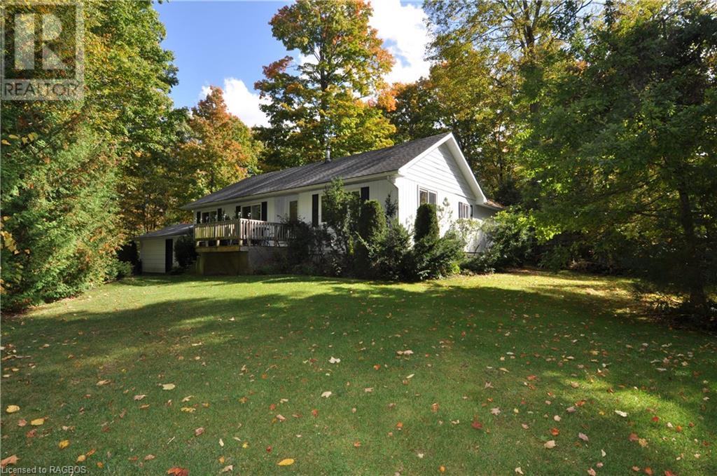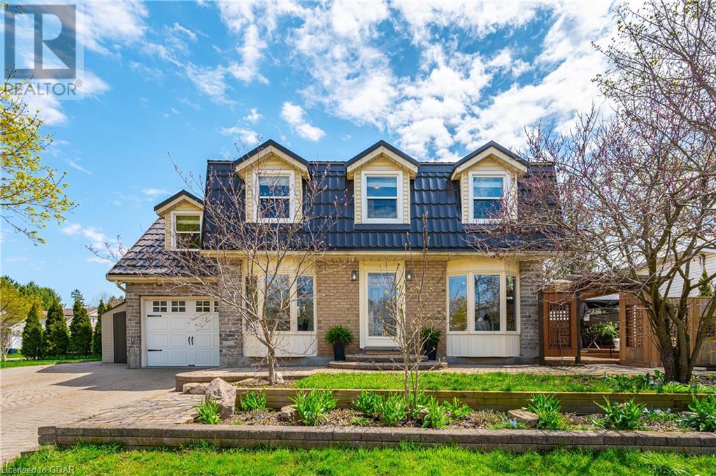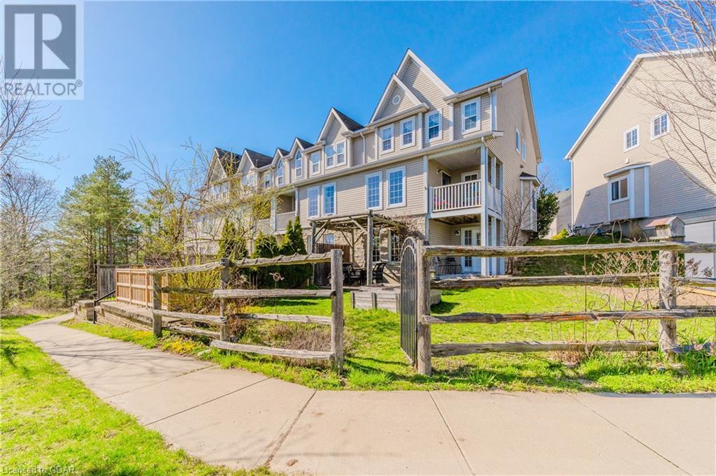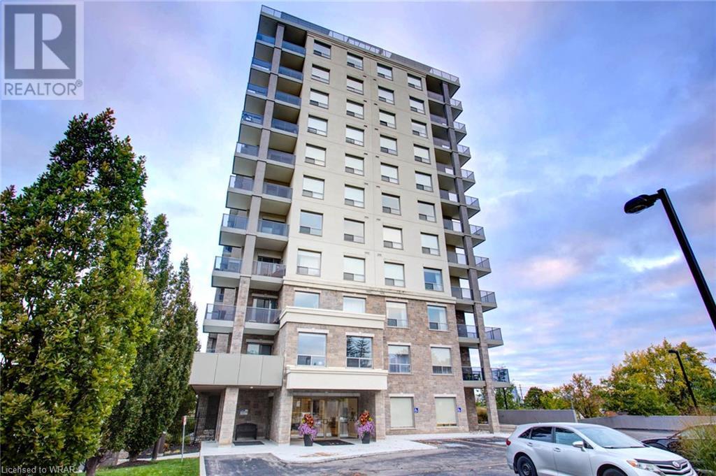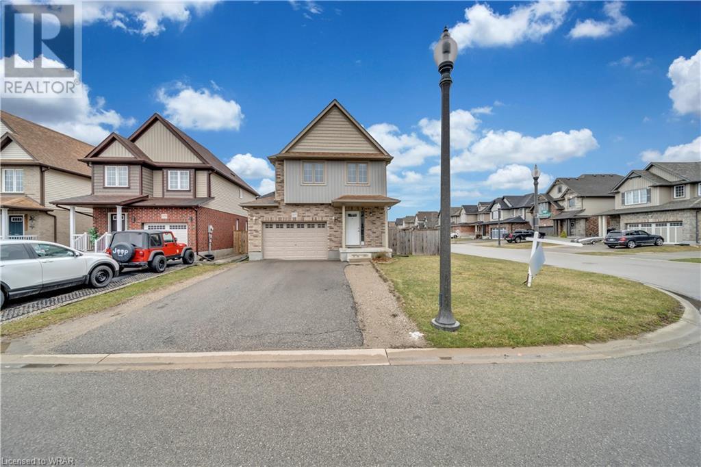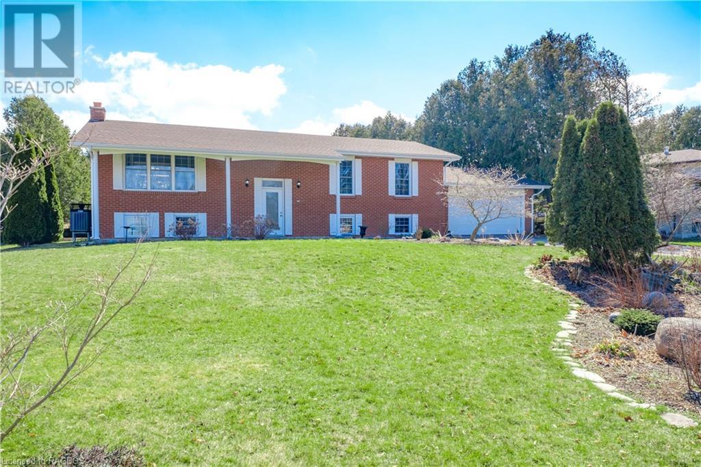EVERY CLIENT HAS A UNIQUE REAL ESTATE DREAM. AT COLDWELL BANKER PETER BENNINGER REALTY, WE AIM TO MAKE THEM ALL COME TRUE!
258 John Street
Stayner, Ontario
Stunningly renovated and decorated by owner who is a professional interior designer. This 2 storey brick home will leave you in awe when you view it. The kitchen is a show piece with all high end appliances, over sized island, built in counter microwave/convection oven and solid quartz countertops. Dining area has a unique seating area under window, comfortable living room with gorgeous fireplace, main floor family room with 2pc. bath, laundry area. Sundecks on both sides of the home make it great for entertaining. Luxurious 4 pc. bath with soaker tub and walk-in glassed in shower custom vanity with marble countertop. Private driveway, very deep yard, storage garage. The renovation has been documented on the You Tube channel Room to Rethink hosted by owner/designer. Stayner is a hidden gem that offers a unique blend of natural beauty, rich history and modern amenities with 18 minutes to Wasaga Beach, 15 minutes to Collingwood and 35 minutes to Barrie. (id:42568)
Sutton-Sound Realty Inc. Brokerage (Shallow Lake)
20 Isherwood Avenue Unit# 23
Cambridge, Ontario
Welcome to Your Dream Home in a Coveted Adult Living Community! Introducing a pristine condo townhome bungalow that combines elegance with practical living. Perfectly situated in a desirable adult-style living community, this home offers a serene and sophisticated lifestyle tailored for relaxation and enjoyment. Step inside to discover a main floor adorned with stunning hardwood floors and sleek ceramic tiles, complemented by lofty 9 ft ceilings that enhance the airy and open feel. The layout is thoughtfully designed with an open concept kitchen and family room, perfect for entertaining and everyday living. The kitchen is a chef's delight, featuring ample storage, a large island, and exquisite quartz countertops that provide both beauty and functionality. This home boasts a cleverly configured 2+1 bedroom setup. The two main bedrooms offer tranquility and space, while the fully finished walk-out basement includes a huge rec room—ideal for hobbies and gatherings. Additionally, the third bedroom and a convenient 4-piece bath complete the lower level, offering privacy and comfort for guests or a quiet office space. Optional main floor laundry hookup located in the closet of the main bath, adding an element of ease to daily routines. The interior is freshly painted in neutral tones, ensuring a perfect canvas to add your personal touch. Single garage with man door to the hallway, providing safe and secure parking. Whether you're downsizing or seeking a peaceful retreat without compromising on space and style, this condo townhome bungalow is a perfect choice. Embrace a refined lifestyle in a community designed to exceed expectations. Located minutes to grocery stores,shopping mall,hospital, golf course and highway #401. Perfect for empty nesters and downsizers! (id:42568)
RE/MAX Real Estate Centre Inc.
4805 42 Line
Perth East, Ontario
Welcome to Hamlet Living at its best, if you are looking to live away from the hustle and bustle of City Life and looking for a large garage/shop, we have the property for you, this charming 1 1/2 story home offers the perfect blend of rustic charm and modern convenience. The main floor of this home offers as side foyer with laundry room and heated floors, large open concept kitchen with island and nice size eating area, the main floor living room overlooks the private rear yard and there is a main floor bedroom with double closets and cheater access to the 4 pc. Bath. The 2nd floor of this great home offers a very generous primary bedroom with a second bedroom attached to it, which could also be an enviable walk-in closet or an office and an additional 4 pc bath on the 2nd level. Rare for a home this age is the finished basement area which is fantastic space if you have children or just need a room to get away from it all, this room also has heated floors. Now for the bonus, the exterior of this home has plenty of parking for all your cars and or toys, a great patio area for those evening fires, storage shed and a garage/workshop 20’x40’ Inside this shop you will find a generous work area, a 3pc bath, and then a nice area at the rear of the shop for just hanging out with friends. (id:42568)
Sutton Group - First Choice Realty Ltd. (Stfd) Brokerage
54 Coldwater Road
Waubaushene, Ontario
Invest in this fantastic turn key single-story fourplex situated on a spacious lot in Waubaushene, offering a prime opportunity near the stunning Georgian Bay. Each unit has been individually metered for hydro and underwent extensive interior renovations. There are no common areas in the building, so you only need to factor in water as a monthly utility expense. The property comprises four one-bedroom units, all currently occupied at competitive market rental rates, generating an annual income of $66,000. This investment gem boasts ample parking, with no parking assigned or included in any tenant's current lease, an expansive lot, and an updated septic bed in 2018. Conveniently located near marinas, the Tay Trail for hiking and cycling enthusiasts, and with easy access to Hwy 400 for an effortless commute to Barrie or Orillia. (id:42568)
Real Broker Ontario Ltd.
714 Victoria Road N
Guelph, Ontario
FREEHOLD townhouse, no condo fees! Lovely Fusion built townhouse on the peaceful north end of Guelph features open concept main living space including solid surface flooring throughout. The spacious kitchen and dining room opens to the professionally finished courtyard finished with exceptional stonework. Parking for 2 cars including an ample garage, a mud room and a well appointed kitchen finish the main floor space. Upstairs you will find 2 full bathrooms including en suite and 3 bright bedrooms all carpet free. The basement is unfinished and awaits your finishing touches. (id:42568)
RE/MAX Real Estate Centre Inc Brokerage
362534 Lindenwood Road
Georgian Bluffs, Ontario
This charming 4-bedroom, 1-bath bungalow on 26.58 acres of pristine land with the bonus of waterfront access to Francis Lake, provides endless opportunities for fishing, boating, or going for a walk on your own property with mature trees and abundant wildlife, offering a picturesque backdrop for daily adventures and tranquil moments. The comfort of four bedrooms, including a large master bedroom added in 2006 for modern comfort and relaxation. Convenience meets functionality with main floor laundry facilities, ensuring effortless household chores. An oversized garage and a welcoming circular driveway provide easy access and ample parking for both residents and guests. Well and septic. 660 feet of road frontage and no visible neighbors, revel in the utmost privacy and serenity, creating a true sanctuary away from the hustle and bustle of city life. Don't miss the opportunity to make this tranquil oasis your own! (id:42568)
Sutton-Sound Realty Inc. Brokerage (Owen Sound)
400 Black Street
Fergus, Ontario
Nestled in the heart of Fergus, lies 400 Black St., the quintessential family home that exudes warmth and comfort. Fergus, with its tight-knit community and conveniently located amenities, provides the perfect backdrop for this wonderful property. Inside discover a beautifully updated interior, where modern aesthetics meets functionality. The main floor welcomes you with its new laminate & ceramic floors. It has a bright, open concept layout that has recently been freshly painted. The kitchen, a focal point of the home, underwent a complete transformation in 2018, showcasing a contemporary design. There is under-cabinet lighting w/ motion sensors, corian countertops, new white cabinetry and a reverse osmosis water filtration system. All appliances are included. Boasting 4 bedrooms and 3 bathrooms, this home offers ample space for a growing family to thrive and offers plenty of opportunity for a home office and or home gym. The fully finished basement adds versatility to the living space, providing an ideal area for recreation and relaxation. Additional features of this home include: central air conditioner (2 yrs old), metal roof, central vacuum, heated floors and programmable thermostats plus a therapeutic tub in the 4 pcs bathroom. Outside, the property is landscaped with mature trees and there is no shortage of room to relax or play activities. There are two sheds providing lots of storage and the best part, a spacious deck, ideal for outdoor entertaining. Bonus feature: a gazebo, complete with curtains, screens, and switched lighting, which offers a tranquil retreat and can be used on both sunny and rainy days. There is a single car attached garage and an interlocking brick driveway with plenty of parking. This property embodies the essence of family living in Fergus, offering a harmonious blend of comfort, style and functionality. 400 Black St. is move-in ready and finished top to bottom. Come see the thoughtful renovations and prime location yourself! (id:42568)
Coldwell Banker Neumann Real Estate Brokerage
193 Carters Lane
Rockwood, Ontario
Experience the perfect blend of comfort and elegance in this beautifully maintained townhouse located in the scenic area of Rockwood. This property combines modern design with classic charm, making it a desirable home for families or those seeking a spacious and inviting living environment. This townhouse features three generously sized bedrooms and four well-appointed bathrooms, each designed with contemporary finishes. Each room is tastefully decorated, providing a warm and welcoming atmosphere that complements the natural light streaming through large windows. The exterior of the townhouse boasts a stylish facade with durable materials and elegant landscaping, enhancing its curb appeal. It is situated in a friendly community with easy access to local amenities, parks, and schools, making it an ideal place for family living. Residents can also enjoy a private backyard space perfect for relaxation and outdoor gatherings and with a walkout basement it's easily accessible. One of the most sought after aspects of living in this townhouse is its proximity to the Rockwood Conservation Area. Just moments away, this natural sanctuary offers a tranquil escape where you can explore hiking trails, stunning limestone cliffs, and the gorgeous Eramosa River. It's a perfect spot for outdoor enthusiasts to engage in activities. This Rockwood gem offers a blend of style, comfort, and convenience, ideal for those who appreciate a serene lifestyle with easy access to urban conveniences and natural beauty. Whether you're relaxing indoors or exploring the charming surroundings, this townhouse is the perfect place to call home. (id:42568)
Royal LePage Royal City Realty Brokerage
223 Erb Street W Unit# 602
Waterloo, Ontario
Westmount Grand condominium, where every detail exudes elegance and comfort. Step into this executive suite, meticulously designed with upscale features and thoughtful upgrades to elevate your lifestyle. Spanning nearly 1450 sq. ft. of seamless indoor-outdoor living space, immerse yourself in the breathtaking panoramic views of the city skyline and the tranquil evening sunset through floor-to-ceiling windows. Luxury awaits at every turn, with 9-foot ceilings, lustrous Brazilian Cherry hardwood floors, and opulent Travertine accents throughout. The gourmet kitchen boasting premium cabinetry, sleek granite countertops, and a stylish backsplash, all centered around a functional island for culinary exploration and entertainment. Crown molding and a custom fireplace wall unit add a touch of warmth and sophistication to the expansive living area, complete with a surround sound system for immersive entertainment experiences, and remote control window treatment. Retreat to the tranquility of two spacious bedrooms and two meticulously appointed bathrooms, including a lavish 5-piece ensuite in the master bedroom, featuring a freestanding soaking tub for ultimate relaxation. The second bedroom offers versatility as a guest retreat or a productive home office space. Indulge in the array of amenities, from the a fitness center with saunas to the inviting rooftop terrace, perfect for hosting unforgettable gatherings. Conveniently situated near universities, shopping destinations, parks, and an array of amenities, experience unparalleled convenience and accessibility to everything the city has to offer. Embrace the pinnacle of luxury, comfort, and convenience in this executive suite at Westmount Grand. Don't let this extraordinary opportunity slip away. (id:42568)
Royal LePage Wolle Realty
1177 Caen Avenue
Woodstock, Ontario
Welcome to 1177 Caen Avenue Woodstock. An immaculate 3 bed & 2.5 bath, 1431.52 sqft. detached home build on a corner lot with 1.5 car garage and 2 parking spaces on the driveway located in the most desirable area of Woodstock. Main floor features a spacious and bright living room with abundance of light during the day, an open concept kitchen with plenty of kitchen cabinets, backsplash and a breakfast bar, a dining room and a powder room. A sliding door opens to the huge fully fenced backyad for your family's outdoor summer enjoyment. Second floor features a master bedroom with double doors and a huge walk-in closet. It also boasts a 3pc ensuite bathroom with standing glass shower. 2 other good sized bedrooms with decent closet space and a 4 piece family bathroom. Very Convenient second floor laundry. Basement is unfinished.Close to Schools, Toyota Plant, HWY 401, Parks, Shopping centers, Hospital & More! (id:42568)
Century 21 Right Time Real Estate Inc.
181 Talisman Mountain Drive
Grey Highlands, Ontario
Welcome to your chalet nestled on the west side of the Magnificent Beaver Valley! This charming 3-bedroom, 2-bathroom home offers the perfect blend of tranquility and accessibility. A mere 10-minute drive takes you to the Beaver Valley Ski Club, while Thornbury and the top of Blue Mountain Resorts are just 20 minutes away. Situated on a picturesque lot, this chalet provides a captivating long view from the front and the soothing sounds of a year-round babbling stream at the back. The stream creates an absolutely mesmerizing and relaxing atmosphere, making this property a haven for those seeking serenity. The main floor living area features an airtight wood stove in the living room, providing a warm and inviting space to unwind. Imagine yourself sitting by the fire, letting the stresses of the day melt away in this cozy retreat. Practicality meets convenience with a single-car garage offering inside entry to a generously sized mudroom. This thoughtful design allows for easy delivery of supplies and sporting goods, shielding you from unsettled weather conditions. Whether you're in search of a recreational getaway or considering full-time living, this chalet caters to all your needs. Don't miss the chance to own a piece of paradise right next to the old Talisman resort. This is a rare opportunity that promises a lifestyle of comfort, convenience, and natural beauty. For additional details visit our website (id:42568)
Sea And Ski Realty Limited Brokerage (Kim)
216 Birchwood Avenue
Lake Huron Highland, Ontario
Discover the ultimate Location just steps away from the picturesque shores of Lake Huron. This fully updated 4-bedroom, 3-bathroom all-brick raised bungalow is nestled on over half an acre in a sought-after family-friendly neighbourhood just north of Kincardine. Surrounded by stunning mature trees, this property features views of the lake, a spacious concrete driveway, charming landscaping & a revamped detached storage shed with roll-up door & hydro, and a delightful elevated back deck with easy access to the house. Step inside to find a main floor boasting 3 bedrooms, including a generous master bedroom with a new 3pc ensuite & walk-in closet, a combined living room and dining area, a freshly renovated kitchen & island with new appliances, and a full bathroom. The lower level impresses with a renovated sizable recreation room including a new 42 Inch gas fireplace, an open space perfect for an office/hobbies, an additional bedroom, storage room, a second full bathroom, and a spacious laundry room with direct entry to the (19'7x 21'8) 2 car garage. Other key upgrades include; new flooring & lighting throughout, fresh paint, updated bathrooms & 2 new basement windows. Stay comfortable year round with a high efficiency natural gas furnace and a heat pump for optimal heating and cooling. Nestled in a safe and welcoming neighbourhood, enjoy easy access to a park & the new KIPP (Kincardine to Inverhuron Provincial Park) trail system & the serene shoreline of Lake Huron just steps away. Experience the perfect blend of modern comfort and natural beauty in this completely updated home near the tranquil waters of Lake Huron. (id:42568)
Royal LePage Exchange Realty Co. Brokerage (Kin)








