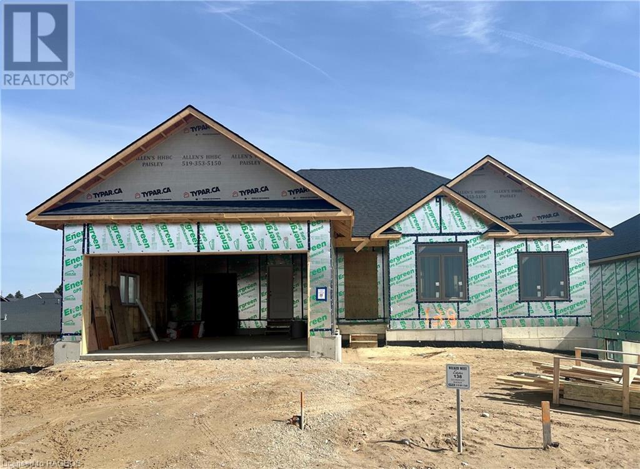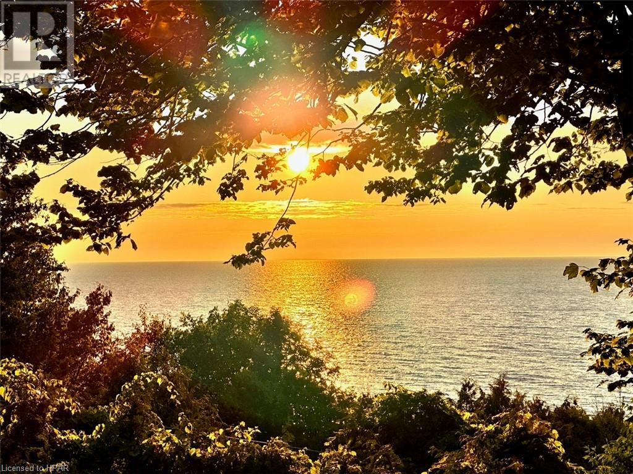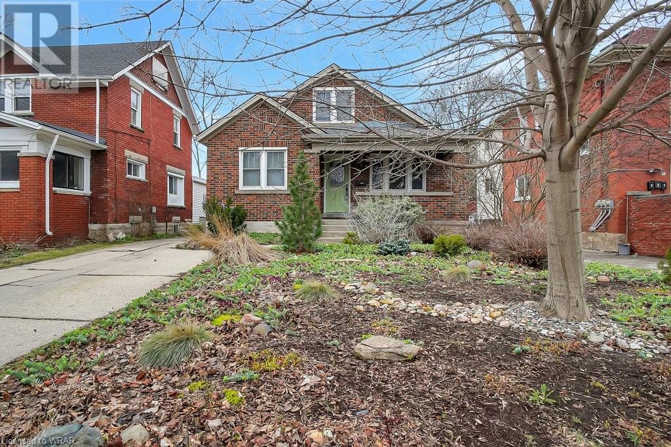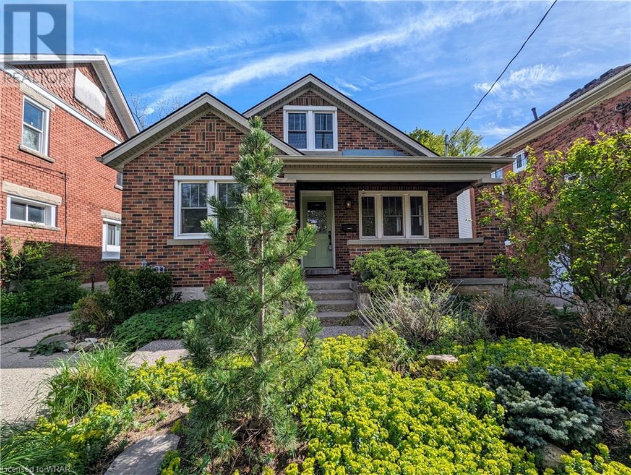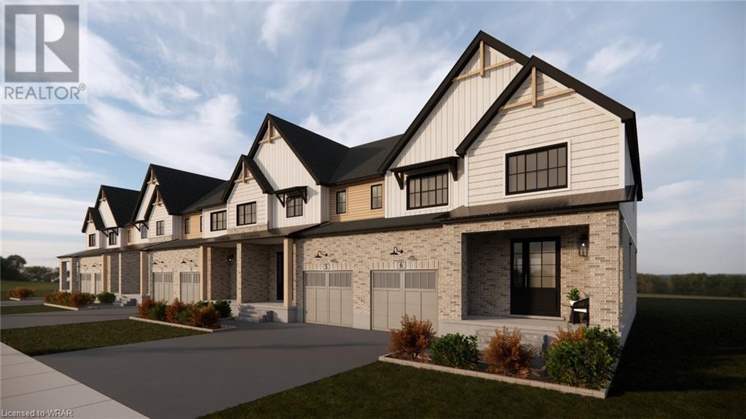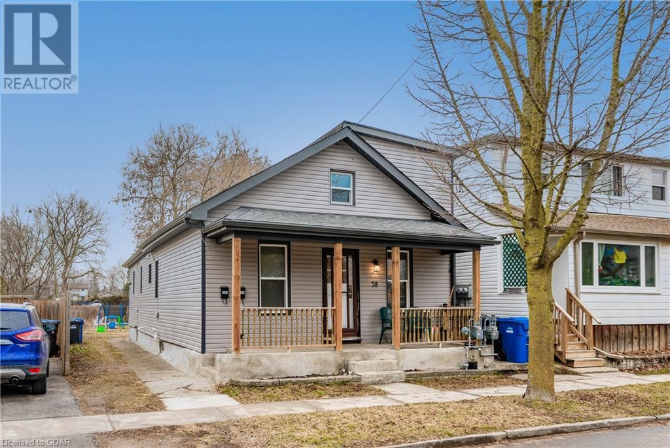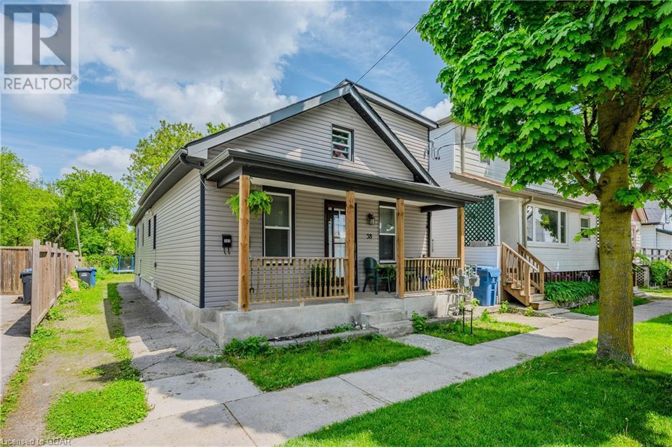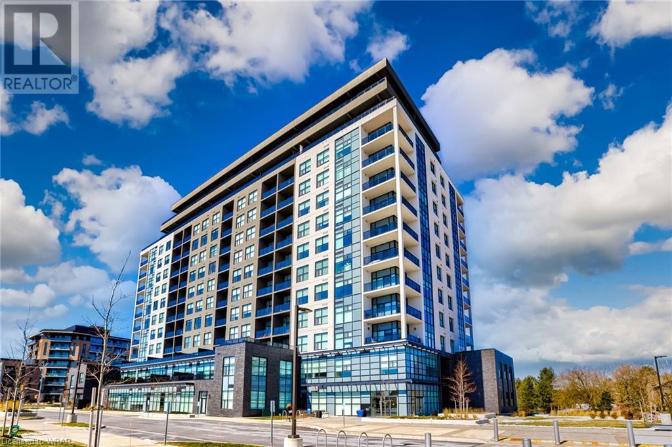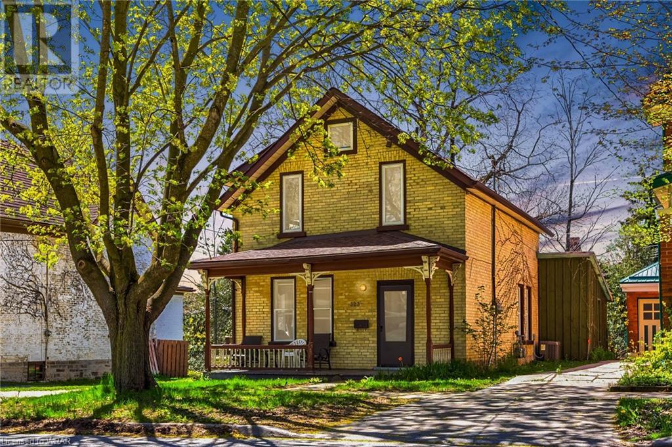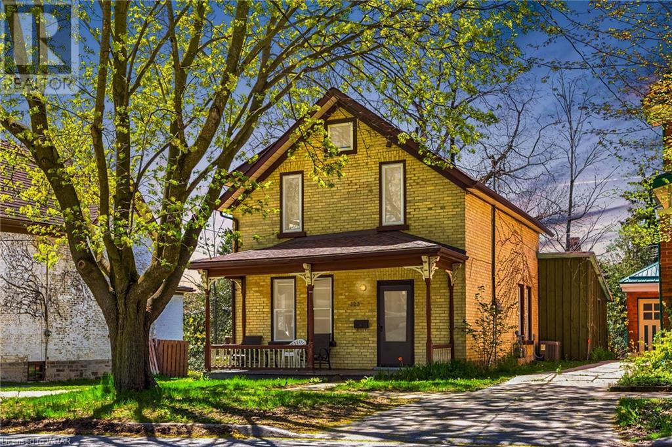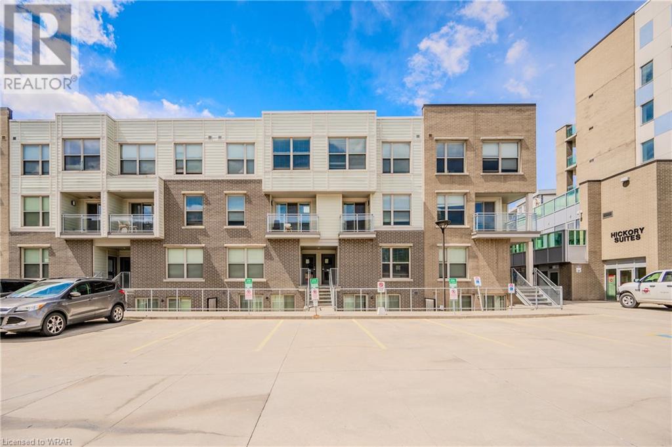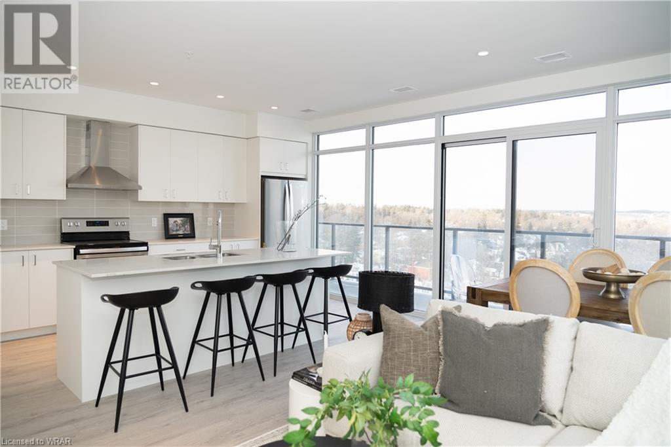EVERY CLIENT HAS A UNIQUE REAL ESTATE DREAM. AT COLDWELL BANKER PETER BENNINGER REALTY, WE AIM TO MAKE THEM ALL COME TRUE!
138 Devinwood Avenue
Walkerton, Ontario
Introducing a brand-new walk-out bungalow situated in the charming town of Walkerton. This spacious 3 bedroom, 2-bathroom home is nestled in the desirable Walker West Estates on the west side of Walkerton. The layout comprises 3 bedrooms on the main floor and with the possibility of an additional 1 in the walk-out basement. Enjoy the finest features, including sleek quartz countertops, convenient main floor laundry, luxurious vinyl plank flooring, a generously sized future recreation room, and a rear covered deck for outdoor relaxation. The package also includes a double concrete driveway and a fully sodded and landscaped yard, ensuring your new home is move-in ready. The home will be ready in the summer of 2024. Purchase now to have the opportunity to select some of the finishes. House is currently for sale without basement finished but can be completely finished for approximately $60,000.00. Rooms will be framed and wired. Home covered under the Tarion Warranty program for added peace of mind. Don't miss this opportunity – call today for more details and make this beautiful new home your own. (id:42568)
Wilfred Mcintee & Co Ltd Brokerage (Walkerton)
82681 Evelyn Street
Ashfield-Colborne-Wawanosh, Ontario
Life at the lake can be yours year-round! Welcome to Bogies Beach, a lakeside neighbourhood located just minutes north of Goderich. This sprawling bungalow offers so many possibilities - full time home, rental income or year-round cottage for your family to enjoy all seasons. Stunning views of Lake Huron sunsets from the private backyard or upper covered deck, and if you're lucky, you might see it twice since you have access to the sandy beach below - just a short walk from the property. Beach days are part of this lifestyle - long shoreline walks, bonfires and fun on the lake are what memories are made of. This home offers plenty of space for entertaining family & friends with 1.5 baths, 3 bedrooms and massive loft over the garage for additional guest accommodations. The open concept main floor offers an updated kitchen, dining space, 2 large living areas, 2 fireplaces and oversized windows with beautiful scenic views. The mudroom welcomes practicality for day to day living with its spacious size and patio door access through to the backyard as well as the garage. Storage and workshop space has been conveniently considered in this layout, making great space for the hobbyist. Golf, trails and the amenities of Goderich are all just minutes away. Call today for more on this lakeside retreat! (id:42568)
Coldwell Banker All Points-Fcr
55 Highland Road W
Kitchener, Ontario
Discover a Duplex where the perfect fusion of style, comfort, and a lucrative income stream awaits. This property proudly yields an impressive annual rental income starting at $45,000+. Whether you're an investor or a discerning homeowner with an eye for financial growth, this property promises to elevate your portfolio. The roof, furnace & AC, water softener, coin laundry, and dishwasher were all new in 2019. The house has updated plumbing, electrical, most of the windows, doors, soffits, and eavestroughs so you can sit back and enjoy your investment without thinking about upcoming expenses. The upper level is vacant, and greets you with a quaint covered porch, a newer front door, and a welcoming foyer. An ode to timeless beauty and practicality is found with original built-ins and hardwood floors, a breakfast peninsula with cork floors in the Kitchen, and a convenient slider from the dining room to the fully fenced yard. 3 bedrooms, one and a half bathrooms, and 2 parking spaces make this a very desirable upper-unit home. The lower level boasts a separate entrance, accessed from the upper unit and from the side door to the coin laundry and 1 bedroom apartment. The spacious lower offers another parking space, an eat-in kitchen, a 4-piece bathroom, a large living room, and a bedroom. Step out and embrace the great outdoors with the professionally landscaped yard hosting gorgeous trees and low-maintenance perennial gardens. The large fenced yard is exclusive to the upper unit and features a shed, a cement patio area, and a fire pit. With the 120 foot lot, there is room to garden, BBQ, play lawn darts, and enjoy your home. In this central and convenient Kitchener location, you have every imaginable amenity within steps of your front door. Close to groceries, shopping, restaurants, and schools. Located on transit, and within easy access to St. Mary's Hospital, The Iron Horse Trial, the expressway, and downtown Kitchener. (id:42568)
RE/MAX Solid Gold Realty (Ii) Ltd.
55 Highland Road W
Kitchener, Ontario
Discover a Duplex where the perfect fusion of style, comfort, and a lucrative income stream awaits. This property proudly yields an impressive annual rental income starting at $45,000+. Whether you're an investor or a discerning homeowner with an eye for financial growth, this property promises to elevate your portfolio. The roof, furnace & AC, water softener, coin laundry, and dishwasher were all new in 2019. The house has updated plumbing, electrical, most of the windows, doors, soffits, and eavestroughs so you can sit back and enjoy your investment without thinking about upcoming expenses. The upper level is vacant, and greets you with a quaint covered porch, a newer front door, and a welcoming foyer. An ode to timeless beauty and practicality is found with original built-ins and hardwood floors, a breakfast peninsula with cork floors in the Kitchen, and a convenient slider from the dining room to the fully fenced yard. 3 bedrooms, one and a half bathrooms, and 2 parking spaces make this a very desirable upper-unit home. The lower level boasts a separate entrance, accessed from the upper unit and from the side door to the coin laundry and 1 bedroom apartment. The spacious lower offers another parking space, an eat-in kitchen, a 4-piece bathroom, a large living room, and a bedroom. Step out and embrace the great outdoors with the professionally landscaped yard hosting gorgeous trees and low-maintenance perennial gardens. The large fenced yard is exclusive to the upper unit and features a shed, a cement patio area, and a fire pit. With the 120 foot lot, there is room to garden, BBQ, play lawn darts, and enjoy your home. In this central and convenient Kitchener location, you have every imaginable amenity within steps of your front door. Close to groceries, shopping, restaurants, and schools. Located on transit, and within easy access to St. Mary's Hospital, The Iron Horse Trial, the expressway, and downtown Kitchener. (id:42568)
RE/MAX Solid Gold Realty (Ii) Ltd.
40 Anne Street W
Harriston, Ontario
**BUILDER'S BONUS!!! OFFERING $10,000 TOWARDS UPGRADES PLUS A 6-PIECE APPLIANCE PACKAGE!!! LIMITED TIME ONLY** THE BIRCHHAVEN this rare 4 bedroom townhome offers 2064sq ft is a modern farmhouse-style two-story is designed for comfort and style for a larger family. The exterior features a blend of clean lines and rustic charm, with a light-colored facade, natural wood posts and welcoming front porch all on an oversized corner lot. Nice sized entry, convenient powder room and a versatile space that could be used as a home office or play room are located at the front. Picture 9' ceilings, large windows throughout the main level, allowing plenty of natural light to illuminate the open-concept living area that seamlessly connects the living room, dining space, and a well-appointed kitchen. The kitchen offers an island with quartz top breakfast bar overhang for casual dining and additional seating. Heading upstairs, you'll find the generous sized primary bedroom with an 3pc private ensuite bathroom and large walk in closet. The other 3 bedrooms share a well-designed family bathroom and second level laundry down the hall. The attached garage is connected at the front hall for additional parking and seasonal storage. The basement is unspoiled but roughed in for a future 2pc bathroom and awaits your creative touches. The overall aesthetic combines the warmth of farmhouse elements with the clean lines and contemporary finishes of a of a modern Finoro Home. **Ask for a full list of incredible features and inclusions! Additional $$$ builder incentives available for a limited time only! Photos and floor plans are artist concepts only and may not be exactly as shown. (id:42568)
Exp Realty
Exp Realty (Team Branch)
38 Huron Street
Guelph, Ontario
Knock, Knock! Calling First Time Buyers, Investors and Lovers of Historic Properties & Neighbourhoods. Offered for only the 4th time since it was built, this devoted two unit home is full of endless possibilities. Located in St. Patrick’s Ward, known for its beautiful tree-lined streets, strong community spirit and more currently it's immense revitalization. Luxury towns, converted historic factories, mid-rise apartment complexes are just around the corner. Currently tenant occupied, this front and back, two unit home sit on a 33x174 lot and has gone through extensive upgrades over the last 10 years. Upgrades include: roof, windows, siding, kitchen, bathrooms, flooring and 1 furnace, all completed in 2015. 200 amp electrical ('21), 1 furnace (Dec '23). Yes, there are two furnaces! Furthermore the secondary unit is 100% self-contained, with its own... gas & hydro meter, entrance, laundry, furnace and storage area. Front 3 bed unit features open concept with S/S appliances and covered porch. Rear unit is 2 beds, with gas stove and opens out to the huge backyard that has remarkable untapped possibilities (future garden suite?). Don't miss out on this incredible opportunity to own a detached home in one of Guelph's most sought-after neighbourhoods. This is prime location for living or investing, grants easy walking access to schools, city transit, GoTrain, downtown, parks & trails. Year round, overnight parking available directly in front of home. Virtual Tour Available Upon Request. (id:42568)
Royal LePage Royal City Realty Brokerage
38 Huron Street
Guelph, Ontario
JUNE 1ST VACANCY WITH ADDITIONAL MORTGAGE HELPER! Are you trying getting into the market? This two unit detached home offers a separate secondary unit located at the rear of home, completely self-contained - you may forget it's even there! At the current rental rate, the income will cover approx $200,000 in mortgage payments. It would also serve as the perfect location for an elderly family member whom you wish to have close by. Given the depth of the lot, you could also explore the popular ARD’s (Additional Residential Dwelling) - that would be three units on one lot. Separate hydro and gas meters, each with their own laundry, and the long list of mechanical upgrades, make this one of the easiest properties to maintain. Situated next to downtown, and in a historic neighbourhood going through extensive revitalization - future possibilities are plentiful. The front unit will have VACANT OCCUPANCY FOR JUNE 1ST. Enter this unit via the covered porch (perfect for people watching) and discover a main floor bedroom, living room, a generous kitchen/dining area, and convenient laundry facilities. Two additional bedrooms and a full 4pc bathroom are found upstairs. The basement offers a ton of extra storage space. The rear unit features a 2 bedroom suite that is accessed from the rear yard, also with it's own basement for additional storage. Both units have got through updates over the last 10 years, each with stainless appliances and laundry. Upgrades include: roof, windows, siding, kitchen, bathrooms, flooring and 1 furnace, all completed in 2015. 200 amp electrical ('21), 1 furnace (Dec '23). For ease, there is year-round, overnight street parking available for yourself and your guests. (id:42568)
Royal LePage Royal City Realty Brokerage
1878 Gordon Street Unit# 109
Guelph, Ontario
Welcome to 1878 Gordon Street! This modern and luxurious 2 bedroom/2 bath condo is Tricar's newest luxury condo in South Guelph! This has 1 secure underground parking spot. Enjoy over 1100 sq feet of living space! The modern kitchen boasts contemporary quartz countertops and backsplash, Whirlpool high end SS appliances and a chrome faucet with vegetable sprayer. This spectacular unit also offers full size Whirlpool Energy star washer & dryer, chrome bathroom fixtures, porcelain tile flooring in the kitchen and bathrooms and a walk out to an oversized balcony with modern glass railing. Heated floor in both washrooms, comes with a fireplace. Access to balcony from the master bedroom. Beautiful engineered hardwood floors. Walk in closet within the master bedroom. Exclusive use of locker and underground parking! There is a guest suite, gym, golf simulator, and a lounge on the ground floor. Grocery Stores, Restaurants, Movie Theatre, Gyms, LCBO, Beer Store, all within walking distance. Easy access to the highway (id:42568)
RE/MAX Twin City Realty Inc.
323 Park Street
Kitchener, Ontario
Welcome to the captivating 323 Park Street, an amazing DUPLEX century home in the Cherry Park neighbourhood in Kitchener. This wonderful home offers just over 1650 sq ft of finishing living space on the upper levels. It includes a 2-bedroom main floor unit PLUS a stunning upstairs loft apartment! The home exudes classic charm throughout. The upper unit is bright and welcoming, adorned with vaulted ceilings, wooden beams and a cozy natural gas fireplace. Multiple windows invite the sunshine in, illuminating every corner of this captivating space. The furnace and air conditioning system were also both recently replaced in 2022, saving you on the short-term expense. Outside, the raised deck offers a peaceful retreat, overlooking a fully fenced and spacious backyard for quality outdoor family time and for tranquil evenings under the stars. Located conveniently between downtown Kitchener and Uptown Waterloo, with easy access to the LRT Transit Hub, train station, and nearby attractions like Belmont Village's vibrant dining and shopping scene, convenience is at your doorstep. Amazing mortgage helper or Airbnb potential! Whether you're an investor seeking potential or a first-time homebuyer captivated by its character, this property is a rare find that promises not to last long. Schedule your showing today and step into the timeless allure of 323 Park St. (id:42568)
Exp Realty
323 Park Street
Kitchener, Ontario
Welcome to the captivating 323 Park Street, an amazing DUPLEX century home in the Cherry Park neighbourhood in Kitchener. This wonderful home offers just over 1650 sq ft of finishing living space on the upper levels. It includes a 2-bedroom main floor unit PLUS a stunning upstairs loft apartment! The home exudes classic charm throughout. The upper unit is bright and welcoming, adorned with vaulted ceilings, wooden beams and a cozy natural gas fireplace. Multiple windows invite the sunshine in, illuminating every corner of this captivating space. The furnace and air conditioning system were also both recently replaced in 2022, saving you on the short-term expense. Outside, the raised deck offers a peaceful retreat, overlooking a fully fenced and spacious backyard for quality outdoor family time and for tranquil evenings under the stars. Located conveniently between downtown Kitchener and Uptown Waterloo, with easy access to the LRT Transit Hub, train station, and nearby attractions like Belmont Village's vibrant dining and shopping scene, convenience is at your doorstep. Amazing mortgage helper or Airbnb potential! Whether you're an investor seeking potential or a first-time homebuyer captivated by its character, this property is a rare find that promises not to last long. Schedule your showing today and step into the timeless allure of 323 Park St. (id:42568)
Exp Realty
62 Balsam Street Unit# T210
Waterloo, Ontario
Amazing opportunity for parents and investors! Turn key furnished townhouse with one underground parking space in Sage III Condos, featuring 1,840 sqft including 3 bedrooms, 3 bathrooms and tons of living space. The main floor features a spacious light filled open concept living/dining space, open to the modern eat-in kitchen complete with granite countertops, tile backsplash, stainless steel appliances, breakfast bar and tons of storage. The main level also features a two piece powder room and a second living space complete with sliding patio doors to a private balcony! The upper level features 3 large bedrooms, two full 4 piece bathrooms, upper floor laundry and a huge den/3rd living space. Prime location a short walk away to Wilfred Laurier University, U of W, shopping, restaurants, transit and all amenities! (id:42568)
C M A Realty Ltd.
15 Glebe Street Unit# 1401
Cambridge, Ontario
TWO BEDROOM + TWO BATHROOM CONDO AVAILABLE IN THE HIGHLY SOUGHT AFTER GASLIGHT DISTRICT!! Situated in historic downtown Galt, Gaslight will be home to residential, commercial, retail, art, dining, community, and culture. Live, work, learn, and play co-exist here to create something truly spectacular. This stunning unit features smooth nine-foot painted ceilings, light wide plank flooring, and premium features throughout. The expansive kitchen boasts ample modern painted cabinetry with designer hardware, quartz countertops, tile backsplash, an oversized island with an under-mount sink and gooseneck faucet, and stainless steel appliances. The open concept is perfect for entertaining as the kitchen flows beautifully into the large living room and dining area. Wall-to-wall windows and access to the massive balcony allow the natural light to flow in. The master suite offers wall-to-wall closets which provide ample storage, glass sliding doors leading to the balcony, a four-piece ensuite with dual sinks, and a walk-in shower. A second bedroom with floor-to-ceiling windows, a four-piece bathroom with a bath and shower combo, and in-suite laundry complete this premium unit. The expansive amenities in Gaslight include a lobby with ample seating space, a secure video-monitored entrance, a fitness area with expansive yoga and pilates studio, a games room with billiards, a ping-pong table and large TV, a catering kitchen and a large private dining room, and a reading area with a library. The lounge area opens to an expansive outdoor terrace overlooking Gaslight Square. Enjoy the outdoors in one of many seating areas complete with pergolas, fire pits, and a barbeque area. (id:42568)
Corcoran Horizon Realty








