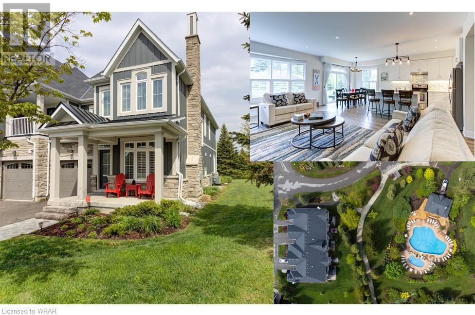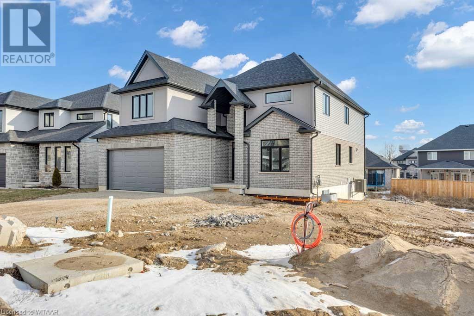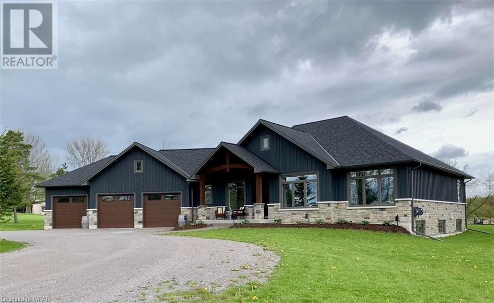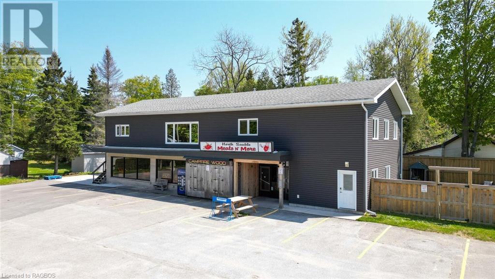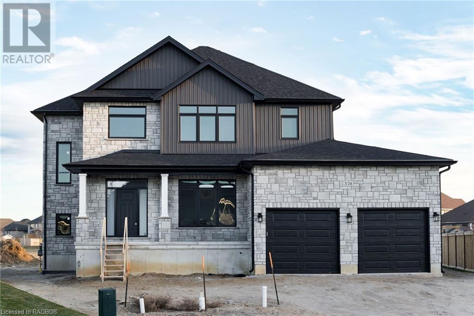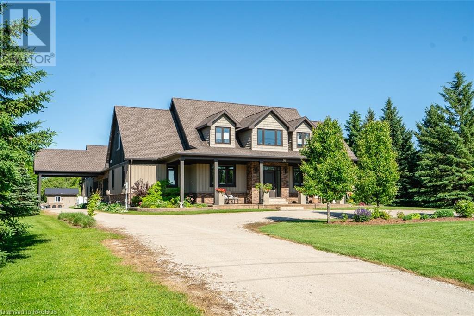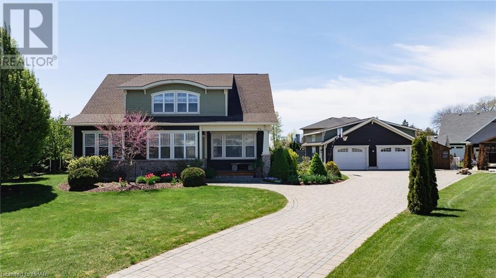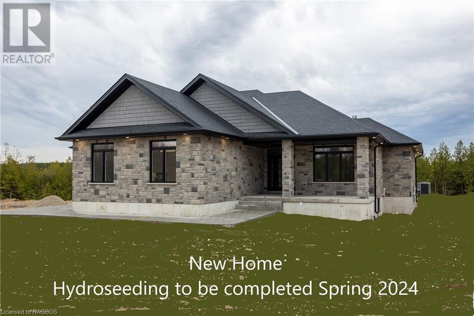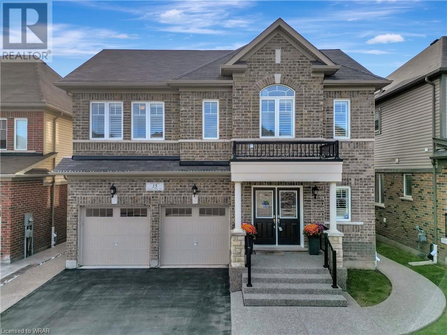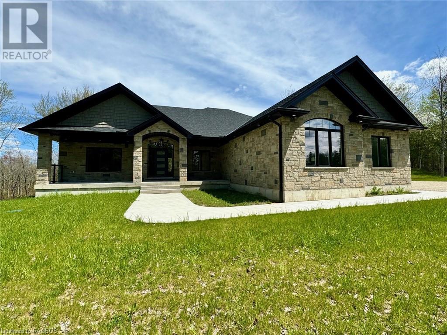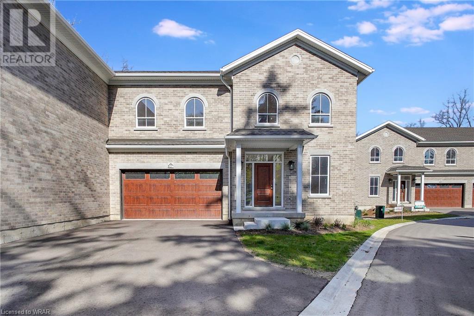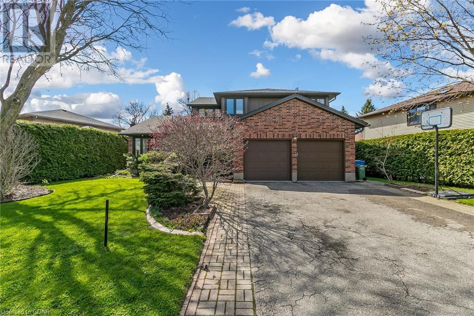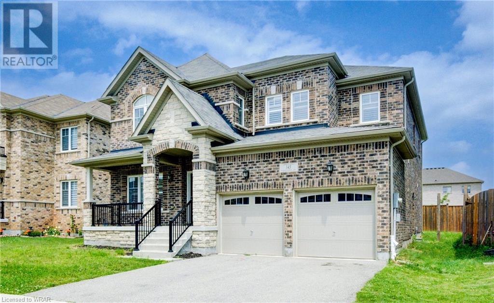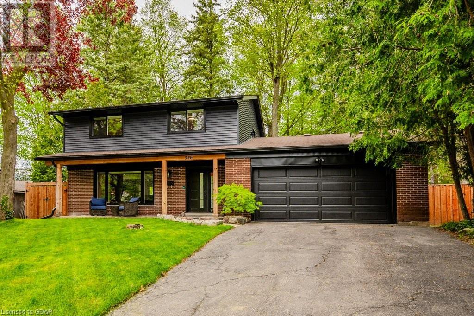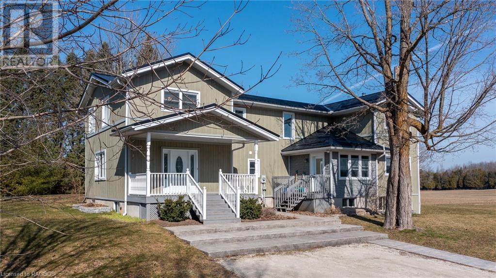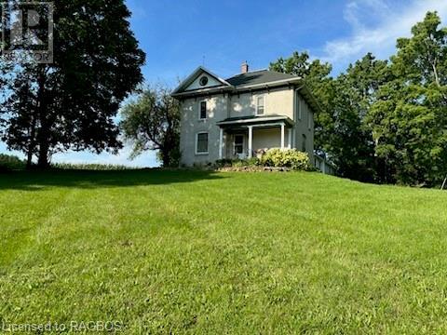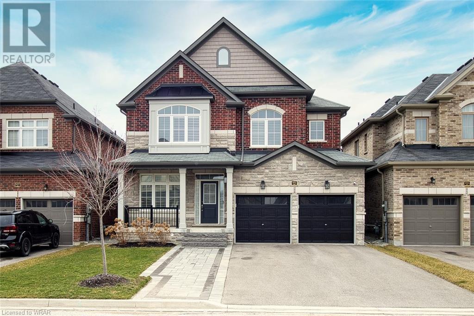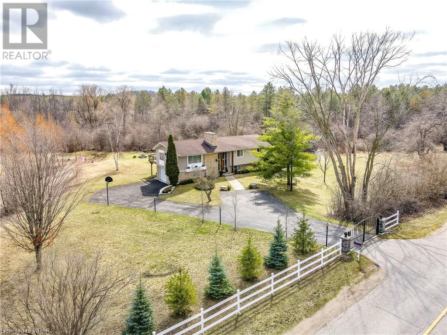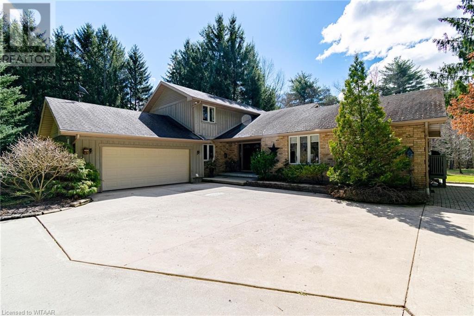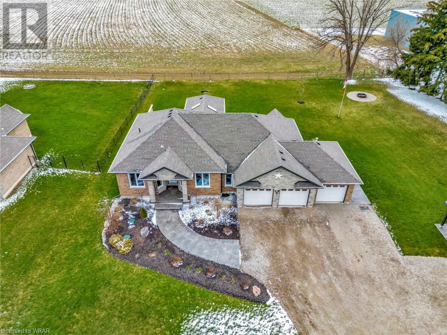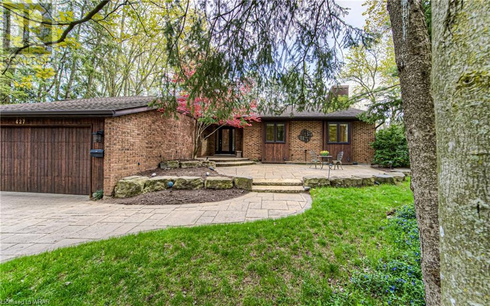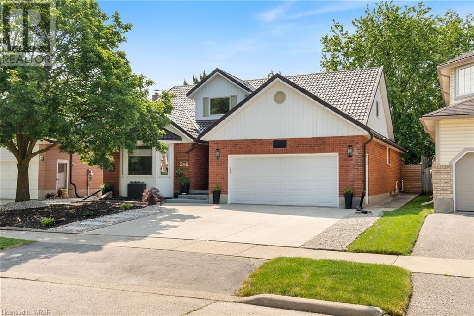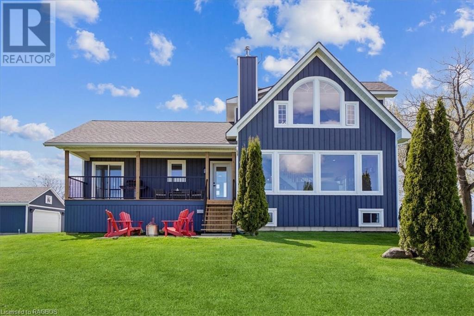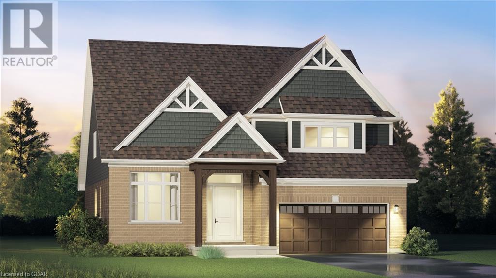EVERY CLIENT HAS A UNIQUE REAL ESTATE DREAM. AT COLDWELL BANKER PETER BENNINGER REALTY, WE AIM TO MAKE THEM ALL COME TRUE!
171 Snowbridge Way Unit# 47
The Blue Mountains, Ontario
Welcome to Historic Snowbridge within walking distance to Blue Mountain Village and Monterra Golf or bike to the Lake! This is premium Four Season outdoor and indoor living at it’s best. End Townhome #47 shows like a dream! The floor plan has maximized both space and functionality enhancing natural light and creating an open concept layout. Mountain views from the front of the home and mature trees in the back. This unit has a large stone patio, privacy cedars and backs onto mature trees with easy access to the community pool. The main floor has 2 living areas both with cozy gas fireplaces for your apres ski gatherings. The mud room and laundry are conveniently located on the main floor from the garage. The principal suite shows like a retreat, with space for relaxation or setting up a home office. The addition of a large soaker tub and separate walk-in glass shower adds a touch of luxury. Plus, having three additional oversized bedrooms on the second floor is perfect for guests and family members. Historic Snowbridge Community offers a beautiful private pool and handy shuttle service to the Village, Golf Course, trails, all amenities, adding to the resort feel. This location allows for STA License giving a significant perk, providing flexibility for owners to generate income when they're not using the property themselves. For a full list of upgrades and features this home has to offer refer to the property brochure. (id:42568)
RE/MAX Twin City Realty Inc.
518 Masters Drive
Woodstock, Ontario
Exquisite, Exceptional, Elegant. Just a few words that describe this brand new custom built Executive home by Trevalli Homes. If you want a brand new home, but don't have time to wait for the building process, this home is for you. The main floor has polished tile and hardwood flooring, home office and open family room to kitchen with over sized patio doors to a future deck (that you can design as you want). The second floor caters to large families, with a total of five large bedrooms, including two master suites, perfect for multi-generational living. The basement is a clean canvas, with large windows making it a bright space for future development, whether for the growing family, or potential for an in-law suite with separate entrance to the garage. (id:42568)
Gale Group Realty Brokerage Ltd
3094 Base Line
Keene, Ontario
For more info on this property, please click the Brochure button below. Don't miss out on this sprawling 2050 sq. foot, 2-year new bungalow that rests on a flat 1-acre lot. Just 10 minutes east of Peterborough it's close to all amenities. The roads leading to this home are well maintained and the neighboring homes give you that community feel with the advantage of country living. This custom one level home is built with quality craftsmanship and is ideal for families. The grand timber entrance leads inside to an open concept design along with the large transom windows which provide natural light throughout the entirety of the home. The kitchen was meticulously designed for form and function and the large island is great for entertaining large crowds. The kitchen is open to a vaulted ceiling great room with 13 foot ceilings. 9 foot ceilings and engineered oak hardwood throughout. The primary bedroom offers a walk in closet with custom cabinets, a 5 pc ensuite with an 8 foot vanity and double sinks, large soaker tub, and large shower. The home has Wi-Fi light switches, in-ceiling speakers and an unfinished basement with plumbing rough ins for a bathroom, and a wet bar. The home is very efficient with the primary heat source being a heat pump. The large 1050 sq. foot attached heated garage is perfect for the hobbyist, keeping busy kids organized or just keeping the cars clean on those messy winter days. The level lot is ideal for an outdoor rink in the winter, and entertaining in the warmer months. There's just too much to list. One of a kind, do not miss out! (id:42568)
Easy List Realty
68 Sauble Falls Road
Sauble Beach, Ontario
Ever dreamed of living in the vibrant community of Sauble Beach? Renowned for its crystal clear waters and beautiful sand beaches. Here is an opportunity to take over a thriving, well established business and a fully updated residence. This home features 3 bedrooms and 2 baths with over 2200 square feet of living space that has been extensively renovated. Beautiful open concept kitchen and 3 separate living spaces. A living room, billiard room and a family room with sliding doors to a roof top patio. Bathroom was renovated in 2023, to cap off a long list of updates and renovations throughout. The windows are even tinted to allow one way viewing and privacy. All in close proximity to the clean sand beaches, the beautiful Sauble river and falls and numerous amazing attractions the area has to offer. You can live up top and rent out the commercial space below or continue to run the successful business that has a proven track record for over 17 years. Current business offers meats, local products, wood and so much more that is tailored to the area. All with a 3000+ square foot successful business. (id:42568)
Sutton-Sound Realty Inc. Brokerage (Owen Sound)
378 Mclean Crescent
Port Elgin, Ontario
Located in the growing Summerside neighbourhood in Port Elgin, this modern custom two-storey is fully loaded with elegant upgrades, neutral features and exudes attention to detail. Built by Snyder Development, this home was recently completed in 2024, and offers 2730 square feet plus a fully finished basement with a 1031 square foot legal apartment. The front foyer is open to the second floor, providing a level of grandeur upon entering the home. The cozy Great Room is complete with gas fireplace with custom built-ins on either side, and large windows overlooking the backyard. The eat-in kitchen boasts luxury cabinetry, quartz countertops, and an 8’ x 8’ pantry for plenty of extra storage. There is also a formal dining room, as well as a 2-pc. powder room. The second level includes four bedrooms: a primary suite with deluxe ensuite and walk-in closet, a 2nd bedroom with a 4-pc. ensuite, a 3rd bedroom with 5-pc. semi-ensuite, and a 4th bedroom, plus laundry room with tiled flooring. The basement is fully finished with a legal apartment, including direct access from the garage. The living/dining/kitchen is open concept, with extra pantry storage; there are two bedrooms, and a 4-pc. bathroom, as well as separate laundry for the unit. This property backs onto the Summerside playground, with trails, school(s), and shopping nearby. Attached oversized double garage with entrance to basement apartment. Driveway + sod will be completed by the builder. (id:42568)
RE/MAX Land Exchange Ltd Brokerage (Pe)
207 Forler Street
Neustadt, Ontario
Introducing a truly remarkable residence that stands out as a pinnacle of quality and design. Nestled on .8 acres of meticulously manicured grounds at the edge of town, this custom-built home is a testament to thoughtful architecture and diligent maintenance. Boasting 5 bedrooms and 6 bathrooms, including a full one-bedroom apartment, it's a haven of sophistication and functionality. Upon arrival, the grandeur of the living room welcomes you with its vaulted ceiling, impressive fireplace and tasteful decor that sets the tone for the entire home. The gourmet kitchen on the main floor features an expansive island and an abundance of cupboards flowing seamlessly into dining room. A cozy sitting room off the kitchen adds to this inviting space. The master suite includes an impressive ensuite and spacious walk-in closet. Off the foyer is an office or extra bedroom. Venture upstairs to discover a loft with two bedroom suites, each with a window alcove, bathroom and closet. The lower level reveals a vast family room, additional bedroom, bathroom and storage. An underground tunnel leads to a fabulous triple car garage with a versatile space above, ideal for a studio, office or suite. A fully contained one-bedroom apartment mirrors the house's exquisite decor. The spacious 3-season breezeway opens onto a private courtyard with patios, covered porches, HydroPool Swim Spa with Bellagio waterfall & lights-a gorgeous area for entertaining. With two laundry rooms, in-floor heating, UV system, smart wiring throughout and fibre optics-this home combines comfort with modern technology. With over 6500 sq feet-it's perfect for multiple generational living with its flexible and adaptable floor plan. A list of the extensive upgrades plus furnishings offered for purchase is available. Natural gas coming to town. Under an hour away to Bruce Power and the lovely beaches of Lake Huron. Meticulous attention to detail-must be seen to be fully appreciated. (id:42568)
Royal LePage Rcr Realty Brokerage (Hanover)
24 Thimbleweed Drive
Bayfield, Ontario
Gorgeous 4 bed/4 bath with views of Lake Huron in your back yard! Features include in-floor hot water heat on the lower level, main floor primary bedroom with spa-like bathroom and fabulous walk-in closet, custom bathrooms with imported ceramic and porcelain tile and beautiful cabinetry, custom lighting and feature walls, gas fireplace in the living room, granite countertops and top-of-the-line appliances in the kitchen and loads of custom cabinetry and storage throughout the house. On the lower level, there is a luxurious rec room with a kitchen area complete with cooktop, microwave, and fridge, a spacious bedroom, a luxurious 3-piece bathroom with gorgeous custom tile, a bright and cheery laundry room with granite countertops, and custom storage cabinets galore! And that's not all...outside, there is a four-car garage with in-floor heating, 12' ceilings and car hoist, beautifully landscaped grounds with irrigation system, and a huge backyard with an outdoor fireplace where you can enjoy views of the lake and the adjacent field or entertain on the large deck outfitted with a hot tub. Great location in Bayfield's southwest corner where you can walk to the beach in less than 5 minutes and stroll to Bayfield shops and restaurants in less than 10 minutes. (id:42568)
Royal LePage Heartland Realty (Bayfield) Brokerage
195 Boyd Lake Road
West Grey, Ontario
Custom built stone bungalow on 1.8 acres in Forest Creek community. High-end finishes throughout with 2123 square feet on the main level. Grand foyer open to the living room with fireplace, kitchen with island, quartz countertops and separate butler’s pantry, dining area with walkout to cedar deck with glass railings. Primary suite with luxury ensuite and walk-in closet, two additional main floor bedrooms and full bath. Entry from the 3 bay garage into a spacious everyday mudroom, separate laundry room and 2 piece bath. Lower level is finished with wet bar in family room, three more bedrooms, dedicated storage room and 4th bathroom. In-floor heat in the lower level, plywood lined mechanical room with walk-up to the trusscore-lined garage. No detail overlooked inside or out. Hydroseeding to be completed spring/summer 2024. Fibre internet in to house, engineered hardwood on main level, Luxury vinyl on lower level, Navien on-demand water heater. Tarion warranty. Septic north west of house, well south east of house. (id:42568)
Royal LePage Rcr Realty Brokerage (Flesherton)
15 Pieter Vos Drive
Kitchener, Ontario
This is a rare find!!! Welcome to this beautiful 2+ storey with loft & walk out home at 15 Pieter Vos Drive! Located in the highly desirable neighbourhood of Doon South - minutes to the 401, Conestoga College and great schools - this fully upgraded home offers over 4000 sq. feet of finished living space!! The main floor features an impressive large foyer with a walk-in closet, 9 foot ceilings, open concept views, a gas fireplace, California shutters and hardwood flooring throughout. The jewel of this home is the substantially upgraded chef’s kitchen with tons of storage, wall-to-wall pantry and quartz counters. Step out of your kitchen onto a two-level custom luxury vinyl deck which covers the entire width of the home & features a waterproof membrane, pot lights and +++ upgrades. The second floor boasts 4 spacious bedrooms, his and her walk-in closets, a 5-piece ensuite in the primary, 2 additional full bathrooms and a spacious laundry room. It does not end here - walk up to discover a spectacular loft with live in nanny/in-law quarters - includes a full living room, large bedroom, 4 piece bathroom, walk-in storage closet and a private covered balcony. A few levels down, a walk-out entertainer’s basement awaits where no detail was overlooked. It includes a fireplace, wall-to-wall mirrored gym area, a 4 piece bathroom with spa/jacuzzi tub, luxury vinyl flooring and a walk-out patio. The backyard is fully fenced and features multiple barbeque gas line hook ups and a custom oversized shed with loft. Exposed aggregated concrete hugs this home and covers the porch, walkways, and staircase on both sides. The possibilities are endless in this AAA, modern and substantial space – call for your private showing today! (id:42568)
RE/MAX Twin City Realty Inc.
135 Louise Creek Crescent
West Grey, Ontario
New stone bungalow in Forest Creek Estates. Incredible style and comfort throughout with all the features expected in a home of this calibre. Grand foyer opens in to living room with gas fireplace, kitchen and dining areas. Butler’s pantry provides additional work space, cabinetry, storage, sink and more. Walkout to covered back deck with waterproof vinyl drip-proof decking. Three main floor bedrooms including master suite with 5 piece ensuite, custom shower and walk-in closet. Double attached garage is Trusscore-lined and enters in to boot room; laundry and 2piece bath just inside the door. Lower level is completely finished with walkout from family room to covered patio. Two additional bedrooms, full bath, office, cold storage, plywood-lined mechanical room with on-demand hot water, propane furnace, in-floor basement heat and water softener. Direct access from basement to garage. Fibre optic internet, New Home Warranty (Tarion). HST is included in purchase price. Great community atmosphere with access to Boyd Lake and walking trails. (id:42568)
Royal LePage Rcr Realty Brokerage (Flesherton)
45 Blair Road Unit# 2
Cambridge, Ontario
Opportunity awaits to finish building your dream home in the prestigious Dickson Hill Towns development. Location is second to none as you are minutes to the #401 and highway 7/8, Downtown Galt, the Grand River with great walking trails, Conestoga College, local restaurants, coffee shops, the new Gaslight District and all of its attractions along with the Hamilton Family Theatre. The Townhomes blend and reflect the architecture of this Historic 2 storey imposing Granite Mansion and with great care, the Builder has maintained high standard craftmanship and uncompromising Customer Service. This unit is under construction and residences will range from 2,210 to 2,695 square feet with fully customizable interior. Julie Jackson will work alongside each purchaser to create a home that meets their needs and speaks to their lifestyle. Generous allowances will be given to personally select your interior selections from high-end local suppliers further enhancing the individuality of each luxury bungaloft-town. Our model unit is available for viewing and shows AAA+, they are true gems that won’t last long! (id:42568)
RE/MAX Twin City Realty Inc.
40 Forster Drive
Guelph, Ontario
Situated on a spacious 79-foot lot, 40 Forster Drive stands as a testament to meticulous maintenance and thoughtful expansion. This Verdone Walkerton model home has been lovingly cared for and enhanced, offering over 4000+ square feet of crafted living space. As you enter, the signature Verdone feature becomes immediately apparent—an abundance of windows that flood the interior with natural light, creating an inviting and uplifting atmosphere. Throughout the home, exceptional quality is evident, from the spacious main floor with its open-concept kitchen and family room to the elegant formal dining area and large living room. The kitchen is a chef's dream, boasting modern stainless steel appliances, Corian countertops, and an open concept layout for both style and functionality. Maple hardwood floors flow gracefully throughout the home, complemented by an elegant wood-burning fireplace adorned with floor-to-ceiling marble. Custom motorized blinds add a touch of luxury, while heated bathroom floors provide comfort during colder months. The primary bedroom includes a spacious ensuite for added convenience, and the main floor has a dedicated office space offers the perfect environment for remote work or study. Downstairs, the fully finished basement offers even more living space, with an expansive recreation room, gym, and utility room complete with a workshop. This home has been extensively updated and remodeled, with a kitchen remodel and new appliances added in 2022. Motorized custom blinds were installed in 2023, along with updates to all windows. The roof was replaced in 2017, ensuring peace of mind for years to come. Additional features include a sprinkler system, gas line for the BBQ, and a new roof for the deck. With its blend of modern amenities, timeless elegance, and meticulous attention to detail, 40 Forster Drive is more than just a house—it's a place where cherished memories are made and cherished for years to come. (id:42568)
Royal LePage Royal City Realty Brokerage
143 Watermill Street Street
Kitchener, Ontario
Welcome to your dream home in Kitchener! This stunning two-story detached residence, constructed in 2016, offers the perfect blend of modern luxury and comfort. With its spacious layout, impeccable design, and convenient amenities, this property is sure to exceed your expectations. As you step inside, you'll be greeted by an inviting foyer that leads into the expansive main living area. The open-concept floor plan seamlessly connects the living room, dining area, and gourmet kitchen, creating an ideal space for entertaining guests or relaxing with family. The kitchen boasts high-end appliances, ample cabinet storage, and a center island, making it a chef's delight. Upstairs, you'll find four generously sized bedrooms, providing plenty of room for the whole family. The master suite is a true oasis, featuring a luxurious ensuite bathroom and a walk-in closet. Three additional bedrooms offer flexibility for guests, a home office, or a playroom. With four bathrooms in total, including the ensuite, convenience is never far away. Each bathroom is elegantly appointed with modern fixtures and finishes, ensuring both style and functionality. Outside, the property offers a beautifully landscaped yard, providing a serene retreat for outdoor relaxation or summer barbecues. The two-car garage provides ample space for parking and storage, with room for two additional vehicles in the driveway. Located in a desirable neighbourhood, this home offers easy access to schools, parks, shopping, dining, and all the amenities that Kitchener has to offer. (id:42568)
Shaw Realty Group Inc.
246 Parklawn Place
Waterloo, Ontario
Welcome to your dream home! This stunning property has undergone a complete transformation, both inside and out, with over $400K invested in renovations to create the perfect blend of modern luxury and timeless charm. One of the highlights of this property is its prime location backing onto a school, ensuring no rear neighbors and a tranquil setting. Say goodbye to noise and hello to peaceful evenings in your backyard oasis. Step inside and be greeted by the heart of the home which is the custom kitchen, meticulously designed by Casey's Kitchens (2021). With top-of-the-line appliances (2021), Dekton countertops, ample storage, and beautiful finishes, it's a chef's delight and perfect for entertaining guests. Brand new vinyl flooring that flows seamlessly throughout the entire house, offering both durability and style. Every window and door has been replaced (2021), flooding the home with natural light and enhancing energy efficiency. But the renovations don't stop there. A new 200 amps service has been installed along with a whole home serge protector (2021). A new furnace, A/C, and hot water heater (all owned) where installed in 2021. The foundation has been professionally waterproofed and weeping tiles installed that tie into a sump pump (2022), providing added peace of mind. Outside, the entire yard has been professionally landscaped (2023), creating a picturesque retreat for relaxation and enjoyment. A new fence and gates have also bee installed along with a new deck (2023). Boasting 4 bedrooms and 3 bathrooms, this spacious home provides ample room for the whole family. Nestled at the end of a quiet cul-de-sac in a mature neighborhood, enjoy the peace and privacy of no through traffic. Don't miss your chance to own this impeccable home, where every detail has been carefully considered. Schedule your showing today and make your homeownership dreams a reality! (id:42568)
Keller Williams Home Group Realty
718163 6 Highway
Georgian Bluffs, Ontario
Nestled just 5 minutes from Owen Sound, this impeccably renovated and meticulously maintained home has 5 bedrooms and 4 bathrooms situated on a vast 75+ acres. With Sauble Beach a short 20-minute drive and Port Elgin only 35 minutes away, the home sits in a perfect location. Modern upgrades have been integrated, enhancing both comfort and functionality. Some major improvements include: durable steel roof, central air, pump and boiler (all 2022). This property has the benefits of natural gas and recently installed fibre optics to the home. Special attention has been given to warmth and efficiency, with in-floor heating installed in the basement and the ensuite bathroom, ensuring cozy living spaces throughout the year. The property presents potential for both single-family living or multi-generational living arrangements, with main floor living being possible. The home includes lots of living, storage space and would be great for a home office. The expansive 24x24 garage is perfect for two cars, with additional room for tools and equipment. An older bank barn adds character to the property. There is plenty of space for leisure and activity, as well as walking and ATV trails that invite exploration and adventure. Experience the seamless blend of rural tranquility and modern living with this exceptional property. (id:42568)
Royal LePage Rcr Realty Brokerage (Os)
101 Kings Road
South Bruce, Ontario
This unique 125 acre country property is located on a secluded back road in the snow belt, but is close to shopping in several towns and a short drive to the beautiful beaches of Lake Huron. It offers a comfortable, light-filled century home with beautiful moldings, original wood floors and pastoral views from every window. The large kitchen/dining room is older than the main house and is suitable for both cozy and large family gatherings. Enjoy watching the deer graze in nearby fields and eat the apples from the old tree outside the kitchen window. The main part of the house features a large living room, full bathroom and a bright front room that can be used as a formal dining room or a fifth bedroom. There are four good-sized bedrooms upstairs and a large bathroom with a jetted tub. Savour morning coffee on the front porch while watching the sun rise over the fields and forests; sip cool drinks on the patio or snuggle by the fire in the 3-season room while watching the sun set. The house is surrounded by rolling hills, covered by approximately 35 acres of hardwood bush, 20 acres of reforested pine and 30-35 acres of workable land. To the north and west of the house, there are meadows, wetlands and a creek that meanders through one of the bushes, which has been used for maple syrup production. The property can be accessed from 2 roads and backs on to the Stapleton Tract/Bruce County Forest trail. The house has been updated as needed and has a newer furnace, water softener and iron remover. It has excellent fiber optic service for work-at-home. This picturesque property offers many possibilities as a home for an active family, a hobby farm or as a recreational retreat. (id:42568)
Peak Realty Ltd.
931 Larter Street
Innisfil, Ontario
A home where the details have been perfected, and the upgrades continue inside and out, is one worth making a move for! From the first glimpse, notice hints that this will be a home to remember. With an extended paver walkway to the front steps, attractive brick and stone front facade, steel roof design accent, arched windows, faux cedar shake gable front finishes, and covered front porch, the home was built to impress. Inside, enjoy the result of a builder who took pride in their work. Offering elegant crown mouldings, stunning chandelier from 18-foot ceiling, private office with french doors, granite kitchen counters, stainless-steel kitchen appliances, main-floor laundry, California shutters, engineered hardwood floors through both levels, custom light fixtures, 9-ft main-floor ceilings, plaster-finished gas fireplace surround, and separate main-floor den. With over 3000 square feet, and room to expand in the unfinished basement, have access to space for the entire family and your guests, here. The primary bedroom is outfitted with two walk-in closets, tray ceiling, and a luxurious 5-piece ensuite bathroom with standalone soaker tub, and walk-in glass shower. Offering a second bedroom with ensuite bathroom, and two additional bedrooms which share direct access to a 5-piece bathroom, each bedroom is provided with great privileges. Enjoy the warmer months outdoors in the fully-fenced yard with spacious custom patio and beautiful gardens, all under the open sky. Located just a few blocks from lake, golf, trail, and parkland access, your leisure time will be spent doing the things you love. With all of this offered under one roof, this home makes for an exceptional luxury custom home to call your own. See it today! (id:42568)
Victoria Park Real Estate Ltd.
6725 Ellis Road
Cambridge, Ontario
BEAUTIFUL UPDATED BUNGALOW SITTING ON 2.55 ACRES JUST OUTSIDE OF CAMBRIDGE AND MINUTES TO THE 401 WITH A WALKOUT BASEMENT. Surrounded by multi-million dollar homes and over 2,200 sq. ft. of finished living space, this beautiful country bungalow provides you easy access to all of the city's amenities, but still offering your own quiet, private land to enjoy! This cozy, contemporary bungalow is completely carpet free, and has had updates done throughout the entirety of the home giving it a very modern look. The main foyer features a stunning exposed stone wall continuing into the main levels living room which features a wood fireplace. The beautifully done kitchen, offers a very clean look with white cabinetry and silver hardware, and stainless steel appliances, as well as an eat-in kitchen island with extra storage! The kitchen features a sliding door exit onto the homes large deck space, with a walk down out onto the homes 2.55 acres of land! The main level also features a 5-piece bathroom, a dining room connected to the family room, as well as 3 of the 4 bedrooms. The primary bedroom features a 2-piece ensuite and a double door closet space! The finished basement, features a large mudroom area directly off the laundry room, which is connected the garage entry into the home which offers ample amounts of storage space for all your outdoor attire! The large family room is the perfect space to cozy up in with family and features a second wood fireplace as well as an exit door out to the homes backyard space! The fourth bedroom is located in the basement, as well as a 3-piece bathroom making it a perfect space for guests to stay! The home has large windows throughout (2017), offering boasts of natural light to flow through the entirety of the home. Your country dream home awaits, book your private viewing today! (id:42568)
RE/MAX Twin City Realty Inc. Brokerage-2
57749 Carson Line
Tillsonburg, Ontario
Let yourself be mesmerized by this one of a kind custom home, set in its own private, 5 acre forest. Follow the winding paved laneway through the trees to a tasteful 1.5 storey custom home, complete with an attached 2 car garage. On the main level you have a large sunken den and separate living-room (both with gas fireplaces), formal dining room and spacious, modern kitchen, complete with a gas range. One additional bedroom, laundry and 4 pc bath are on the main floor as well. On the upper level you'll find the second bedroom, plus an oversized primary bedroom, with its own ensuite and walk in closet. Partially finished basement is complete with storage, large rec-room and an area for a workbench/hobby room. The homes premium feature is the multiple back decks with one of a kind views. Venture out into the rear yard to explore your own private forest. Hidden on the edge of a ravine, is the ultimate man cave, a reclaimed cabin ready for your imagination! Don't forget the 40x40 insulated shop, partially heated, conveniently located at the front of the property with a variety of potential uses. (id:42568)
Royal LePage R.e. Wood Realty Brokerage
191 #53 Highway
Cathcart, Ontario
Welcome to 191 Highway 53, where rural tranquility harmonizes with modern comfort in the serene town of Cathcart. This exceptional property offers an unparalleled opportunity to embrace countryside living on just under an acre. As you approach, a charming stamped concrete walkway guides you to the entrance of the 2020 sq. ft. bungalow. Inside, the open-concept living area seamlessly blends the dining and kitchen with an abundance of custom white cabinets, tones of counter space, breakfast bar, pantry, with the inviting living room featuring a striking fireplace. Down the hall, discover the spacious primary bedroom with a luxurious five-piece ensuite boasting a glass shower, double sink, and a serene soaker tub overlooking the picturesque backyard and farmer's field. Adjacent, revel in the convenience of the stunning walk-in closet with custom built-ins and another linen closet. Two additional generously sized bedrooms, a three-piece bath, laundry room, and access to the heated three-car garage complete the main level, offering both luxury and practicality. Step outside through the dining room's French doors to enjoy the expansive deck, perfect for outdoor gatherings, while the fire pit invites cozy evenings under the starlit sky. Additionally, the property features a massive 38x38 detached shop with water, hydro, concrete floors, steel roof and siding, and 12 x 24 doors, providing additional versatility and convenience. Call your REALTOR today for your private viewing! (id:42568)
R.w. Dyer Realty Inc.
427 Hillside Street
Waterloo, Ontario
Bordering Colonial Acres & Eastbridge areas you'll find Hillside Street in east Waterloo. This half acre lot with 132' x 165' dimensions is gorgeous with tall, majestic trees, established perennial & border gardens, plus no sidewalk to shovel in wintery months. Set back with a long interlocking driveway leading to a double garage is a desirable ranch home sure to please those looking to downsize to a one level lifestyle but needing the basement for their storage items. This quality home features 200 amp electrical panel, plywood subfloors, hardwood & ceramic flooring, flat finished ceilings with numerous potlights on dimmers, wide baseboard trim, crown moldings, two arched windows, formal Living and Dining rooms plus a vaulted ceiling Family room open to a gourmet custom Kitchen that the chef in the family will love for making meals & to entertain when family & friends gather. Check out the twin Fisher & Paykel dishdrawer/dishwashers, KitchenAid Convection oven with warming drawer, the 4 burner gas cooktop, thick granite counters, mirrored backsplash, coffee/bar counter & oversized center island with breakfast bar seating. Bonus is the enclosed Sunroom with a sunny southern exposure highlighted with skylights. Walkouts from several rooms to the deck allow for easy BBQing & socializing. This home is filled with natural light due to 6 strategically placed solar tubes & several skylights. The primary ensuite & main bathroom have heated floors too! Come experience east Waterloo with scenic walking trails along the Grand River for those who love nature, play golf at Grey Silo Golf Course or join the fun sports offered at RIM Park. (id:42568)
Coldwell Banker Peter Benninger Realty
595 Leighland Drive
Waterloo, Ontario
Nestled within Waterloo’s highly coveted Upper Beechwood neighbourhood, this exquisite custom-built bungaloft epitomizes the pinnacle of family living, offering three levels of unparalleled privacy and tranquility. The soaring 17-foot-high foyer makes a lasting first impression. Entertain in style in the expansive dining room adorned with a captivating slat wall and fireplace. The renovated kitchen features granite countertops, stainless steel appliances, stunning copper sink, striking raw edge tiger granite island and a spacious walk-in pantry, complete with a backup fridge! Adjacent to the kitchen, a cozy den invites relaxation with its charming brick gas fireplace. The open-concept design continues into the breathtaking family room, where floor-to-ceiling windows bathe the space in natural light, showcasing panoramic views of the lush backyard oasis. Retreat to the main floor primary bedroom, featuring a luxurious 4-piece ensuite highlighted by an extra-long and deep pedestal tub. Conveniently situated across the hall are the main floor laundry and powder room. Ascend to the loft level to discover three generously-sized bedrooms and a sleek 3-piece bathroom with a walk-in shower. The lower level presents a spacious living room, oversized bedroom, 2nd laundry room, two versatile storage rooms, cold storage, and a dedicated gym area. Step outside to your own private paradise, where an inground heated pool takes center stage, flanked by two elegant stone waterfalls. Enjoy outdoor living at its finest with a treehouse”, 6-person hot tub, landscape lighting, and an outdoor changeroom. For pet lovers, a professionally-installed dog run with authentic K9 grass offers hassle-free maintenance or can be easily converted into a secure playground for children. This exceptional 5-bedroom, 4-bathroom bungaloft allows you to embrace the ultimate living experience. Recent updates include a Steel Roof, AC, Concrete Driveway, Garage Doors, Pool Pump, Pool Heater & Water Softener. (id:42568)
Royal LePage Wolle Realty
157335 7th Line
Meaford (Municipality), Ontario
Situated on top of a hill with panoramic views of the valley and Georgian Bay! This four-bedroom home exudes exquisite design, luxury and functionality. Completely remodeled, and renovated with a modern aesthetic and flair. With an abundance of windows, overlooking the valley and the bay, this home is airy, light, and bright. Step inside the cozy foyer, and let the home open up in front of you. Sweeping open concept and views galore! The stunning kitchen is a chefs dream! Beautiful white cabinetry, quartz counters, an island for mingling around. Entertain friends for dinner in the dining area off the kitchen. The living room is a perfect spot to read a book or watch the game - or stare at the Bay and the Valley in the distance. The Primary bedroom is perfectly located on the main floor and has a walk in closet, a stunning 4pc ensuite (complete with a glass and tile shower and double sinks) and patio doors to the balcony. Upstairs you'll find two oversized bedrooms with even better views, and a newly renovated bathroom. The lower level is complete with a 4th bedroom, laundry, family room and plenty of storage. The character and charm of this hillside gem is abundant everywhere! Plus! There's a double garage/shop that is spray foamed and heated - perfect for tinkering on all your toys. And if you need even more storage, there's a newly built shed for the lawn tractor and furniture. Imagine staring at the open sky and stars at night, while you have a bonfire with friends! This 2.2 acre property has it all! Geothermal heat is efficient and your only bill! No gas or water bills. Just minutes to Meaford and Thornbury - and not far from Blue Mountain or Beaver Valley Ski Club. A perfect country location! You'll lose yourself here -come see for yourself! (id:42568)
Royal LePage Rcr Realty Brokerage (Os)
14 Davis Street
Elora, Ontario
Unlock the potential of personalized luxury in this pre-construction bungaloft home, nestled in Elora's South River community by Granite Homes. This 50' Waterford model boasts 2,604sq ft of carefully designed living space, offering 3-4 bedrooms and 2.5 baths to accommodate your lifestyle seamlessly. Choose between Elevation A with exterior brick and siding or Elevation B with exterior stone and siding. Revel in the thoughtfully planned features, including 9ft ceilings, a first floor primary bedroom, a main floor office/bonus room, a main floor laundry, an open concept living space, and a walk-in pantry. Choose the second floor family room or convert it into a 4th bedroom upstairs, tailoring the space to your unique needs. Embrace the opportunity to customize your dream home in South River, a community that encapsulates small-town charm and offers the comforts of modern living. Don't miss your chance to make this exceptional home uniquely yours. Contact us today to explore the endless possibilities and secure your spot in this exclusive community. DISCLAIMER - Interior photos are not of the actual home, only to be used as reference. Contact us today to schedule a tour of our Model Home (56 Hedley Lane, Elora) or to speak with a Sales Representative. (id:42568)
Keller Williams Home Group Realty Inc.








