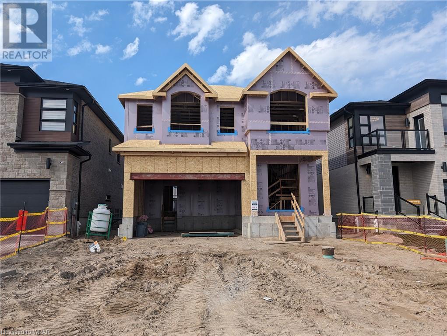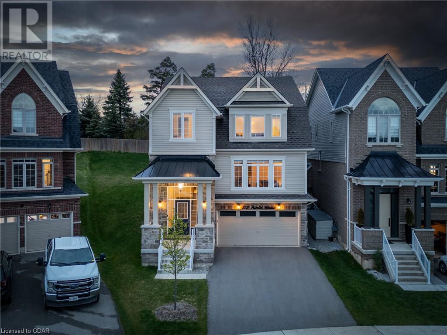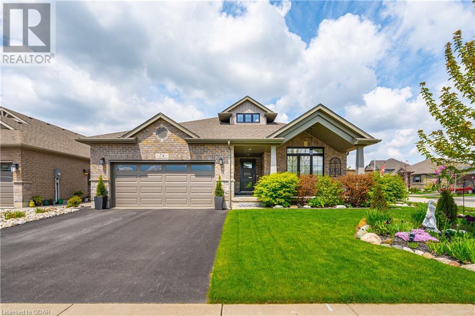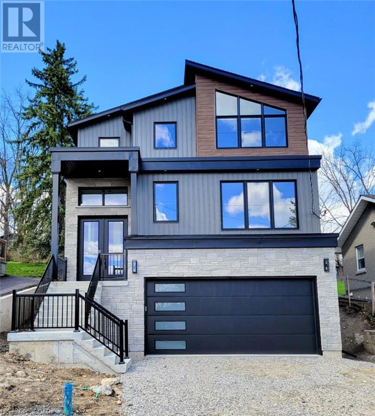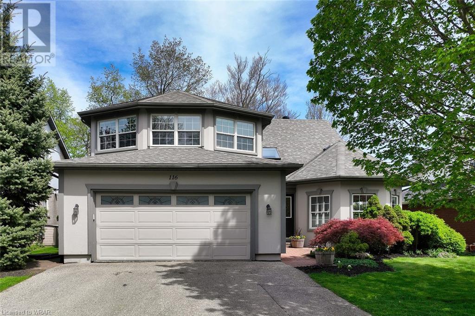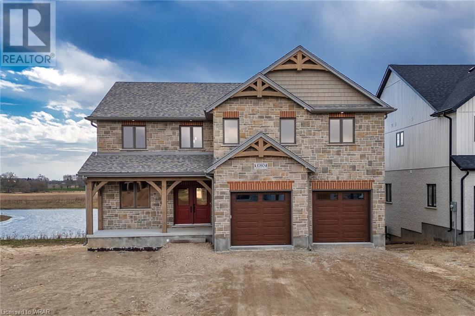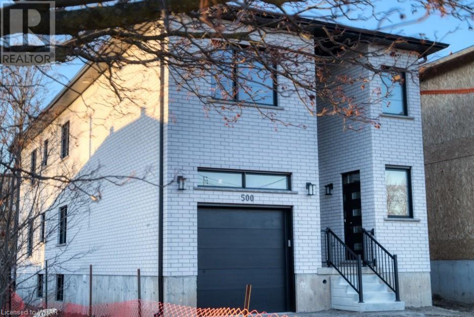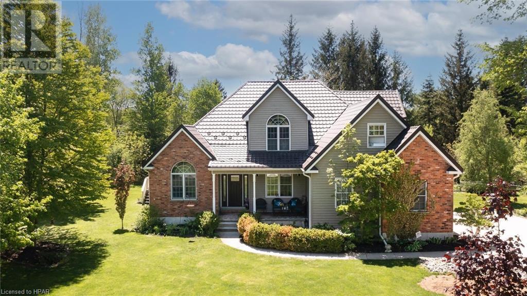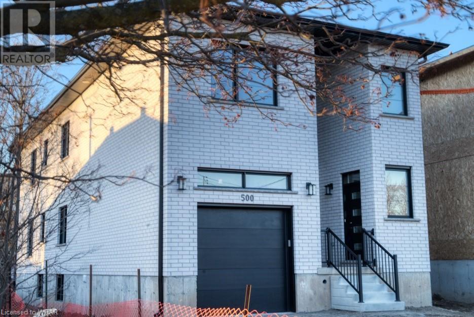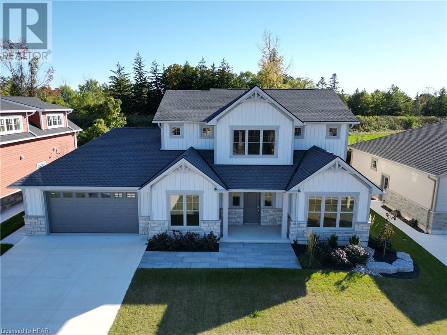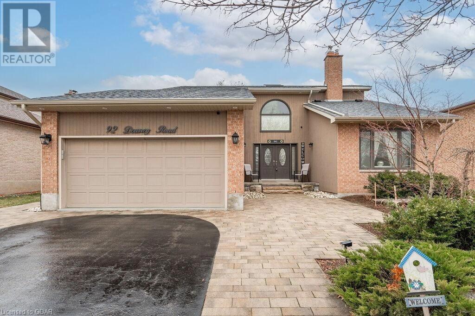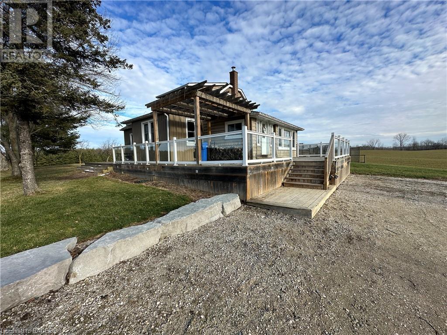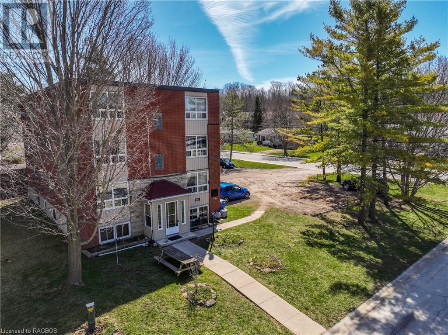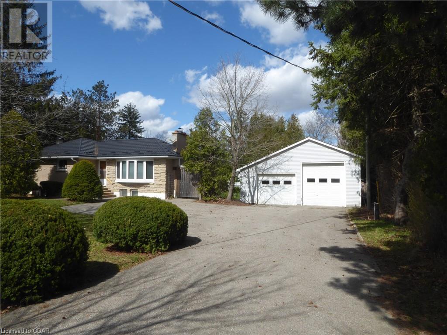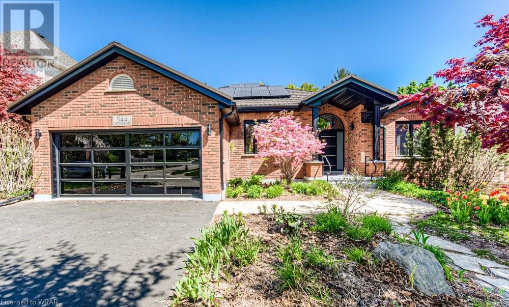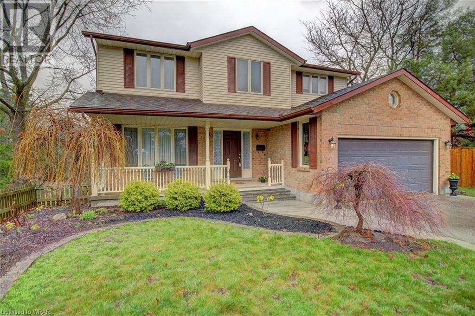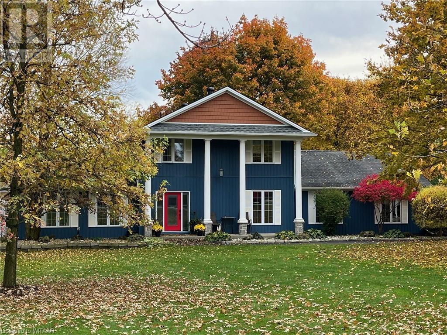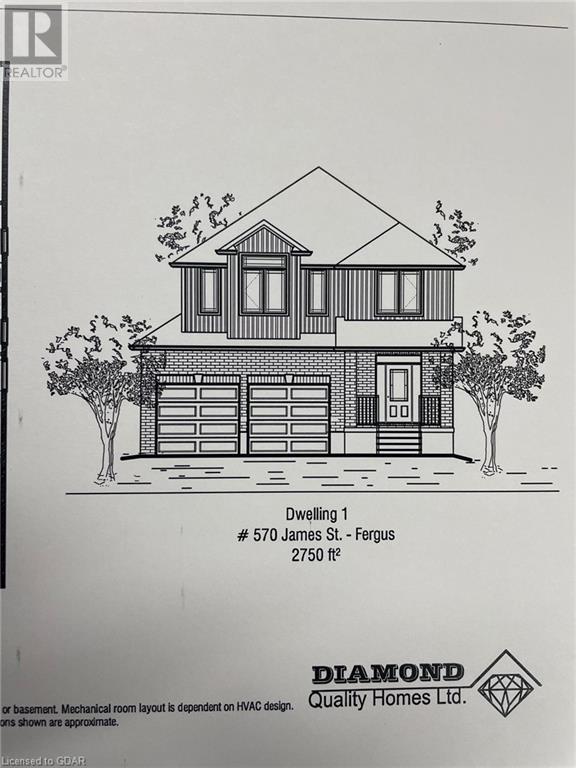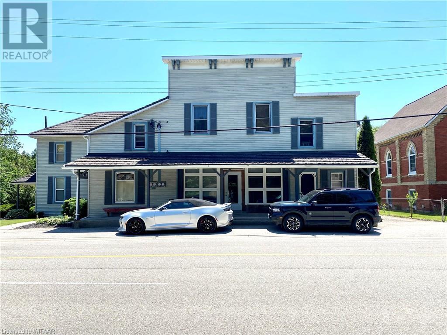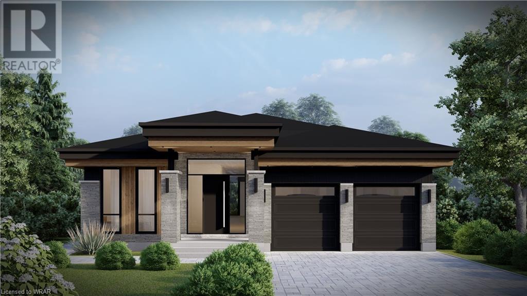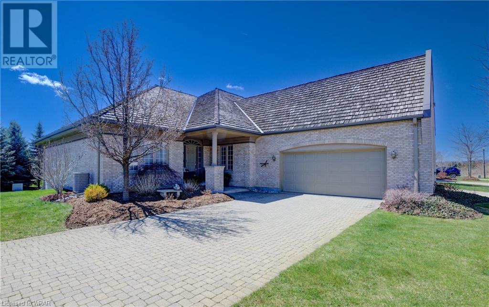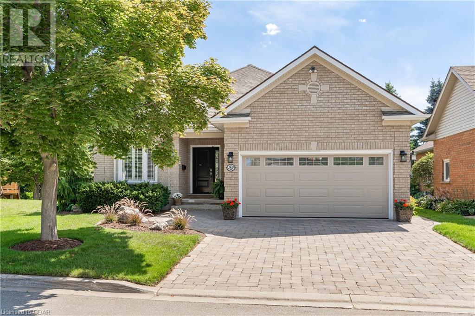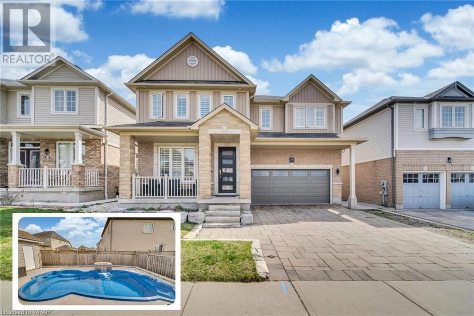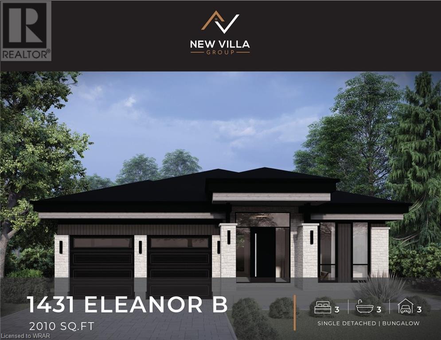EVERY CLIENT HAS A UNIQUE REAL ESTATE DREAM. AT COLDWELL BANKER PETER BENNINGER REALTY, WE AIM TO MAKE THEM ALL COME TRUE!
162 Shaded Creek Drive Unit# Lot 0032
Kitchener, Ontario
The Timbercrest C by Activa offers 2,786sf. Main floor begins with a large foyer, and conveniently located powder room by the entrance. Main floor mudroom with direct access to the garage. Follow the main hall and enter, into the open concept great room, kitchen and dinette area. Large custom kitchen witch quartz counters, 45 1/2 upper cabinets, pot and pans drawers, kitchen island with breakfast bar, decorative legs and a built in microwave shelf. The second floor offers 4 bedrooms with walk-in closets, 3 full baths and an upper laundry room. Primary suite includes an oversized walk-in closet, a large luxury ensuite with a walk-in 5 x 3 tiled shower with glass enclosure, his and hers sinks in an over-sized vanity and a stand alone soaker tub. Bedroom 3 & 4 share a Jack & Jill style ensuite, and another full bath completes this level. Enjoy the benefits and comforts of a NetZero Ready built home. The unfinished basement includes ceiling height increased by 1ft, rough-in for future bath and egress windows. Sought out location brand new Doon South community Harvest Park. Minutes to Hwy 401, express way, shopping, schools, golfing, walking trails and more. Closing this fall Aug 2024! Sales Office 154 Shaded Creek Dr Kitchener Open Sat/Sun 1-5pm Mon/Tue/Wed 4-7pm. Long weekend hours may vary. (id:42568)
RE/MAX Twin City Realty Inc.
Peak Realty Ltd.
132 Drexler Avenue
Rockwood, Ontario
LARGE PIE-SHAPED LOT! 4 STUNNING BEDROOMS! UPGRADES GALORE! Introducing 132 Drexler Avenue, a stunning residence in the charming community of Rockwood, Ontario. This home boasts an impressive 2,848 square feet of living space situated on a generous 6,803 square foot pie-shaped lot. The moment you step inside this elegant property, you'll be captivated by the upgraded flooring that lends a touch of sophistication to the entire home. The expansive family room features a cozy gas fireplace that sets the perfect ambiance for relaxing or entertaining guests. The heart of this home is undoubtedly its large eat-in kitchen. Upgraded with modern amenities and finishes, it offers ample space for culinary activities and casual dining. An oak staircase leads to the second floor where four bedrooms await. Each bedroom has been thoughtfully designed with comfort and convenience in mind. The primary bedroom indulges with a luxurious 5-piece ensuite bathroom while the front bedroom enjoys its own private 3-piece ensuite. The remaining two bedrooms share access to another well-appointed 5-piece ensuite bathroom. In addition to these remarkable features, this home also offers a spacious family room which can serve as a recreational area or an informal gathering spot. Rockwood, ON is known for its small-town charm combined with excellent amenities. From nature trails and parks to shops and restaurants - everything you need is within easy reach. Its location provides convenient access to major highways making commuting stress-free whether you're heading into the city or exploring nearby attractions. This magnificent property at 132 Drexler Avenue offers not just a house but a lifestyle – one filled with comfort, luxury, and convenience nestled in a vibrant community. A visit will reveal why this could be your dream come true. (id:42568)
RE/MAX Escarpment Realty Inc
74 Stafford Street
Elora, Ontario
STUNNING 4 BED/3 BATH BUNGALOW IN COVETED ELORA! Wow...this home is a real standout. Walking through the front door of this Wrighthaven home, you will understand what I mean. Every single detail has been painstakingly considered and has culminated in this stunning executive bungalow nestled in the quaint village of Elora. Enter the lofty foyer, kick off your shoes and head to the open concept Great Room, that is the perfect place for everyday living and weekend entertaining. Soaring ceilings, engineered hardwood flooring, gorgeous 2-toned kitchen with breakfast bar seating, walk-in pantry, granite counters, glass backsplash and spacious dining area with built-in cabinetry and pot lighting are a few of the bells and whistles. The luxurious primary bedroom with its vaulted ceiling, has a walk-in closet fit for a king and a spa-like ensuite with stand alone soaker tub and walk-in shower, definitely fit for a queen. The lower level has more wow space for you - curl up with a book beside the cozy fireplace, work from the private office or elevate your night by sidling up to the wet bar area that has beautiful cabinetry, loads of counters and an incredible wine wall. Guests have the choice of two bedrooms to stay in and you even have a large workshop if you are a hobbyist. It doesn't end there...outside is just as amazing with massive decking, privacy fencing, luscious perennial gardens, grape vines and a huge front porch. Looking for more? How about an owned solar panel system that generates enough power to render your hydro bills just about ridiculous? There is so much to tell you but you really need to visit to see it all. Book it today! (id:42568)
Royal LePage Royal City Realty Brokerage
198 Grove Street
Guelph, Ontario
NEW CUSTOM HOME by Everest Homes! A rare find indeed. This custom home on a tremendous 165' deep lot brings a contemporary design to a mature neighbourhood. Featuring all the modern amenities you demand from a new home. No expense has been spared in this quality built ENERGY STAR home including BAMCO kitchen with quartz counters, 9' Ceilings, open concept living area ideal for entertaining, 4 bedrooms, 3 bathrooms, hardwood throughout, sleek 74 fireplace, glass shower, two double vanities, 2nd floor laundry, steel beam and truss construction, main floor bedroom/office, full TARION warranty, 200 AMP service, lot will be graded and fully sodded, asphalt drive. (id:42568)
Coldwell Banker Neumann Real Estate Brokerage
116 Darren Crescent
Cambridge, Ontario
This spacious family home sits on a quiet crescent, on a lot with mature trees and custom waterfall feature, and offers over 2800 square feet inside. It offers 4+1 bedrooms, multiple dedicated living spaces, garage parking for 2, fully fenced yard, finished basement, and custom floorplan. Fall in love with the natural light and treetop views found at every turn. This isn't your standard subdivision home, and with skylights, generous window placements, and an abundance of trees and gardens, your best piece of art is just a glance out of the window. Located not far from the Highway 401, this location is commutable to other major cities, while tucked away onto one the best streets in the neighbourhood. With nearby access to trails, restaurants and grocery, rock climbing gym, golf course, arena, library, and the historic Hespeler Village, there is no shortage of things to do and explore within a few minutes of home. At home, notice a level of detail that creates an elegant interior. From plaster of paris crown mouldings, curved accent walls, a grand staircase, vaulted ceilings, sunken living rooms, hardwood flooring, gas fireplaces, custom built-in shelving, and french doors to the primary bedroom, this home shows the builder's pride in home-building. Finished with a chef's kitchen with gas stove, side-by-side fridge and freezer, 2-tier island, generous granite countertop space, reverse osmosis drinking water, hardwood cabinets, and pantry storage, this home has what is needed for delivering everyday meals and hosting large family gatherings. Find yourself relaxing in a backyard where the sound of birds singing and waterfall trickling are more common than of cars driving by. With great privacy and deck space to setup multiple sitting areas, your backyard will become favourite to you, your friends, and family. Delivering spacious bedrooms, a primary with ensuite soaker tub, and over 4000 square feet of usable space, this is an exceptional family home from inside to out! (id:42568)
Victoria Park Real Estate Ltd.
1080 Twamley Street W
Listowel, Ontario
** Now offering for a limited time only, $7,500 towards appliances for your new home.** Welcome to your dream home! This stunning home with high-quality standard finishes offers the ultimate in comfort and style. The fully-bricked exterior and stone facade add to the grandeur. As you step inside, you'll be greeted by the warmth and elegance of the engineered hardwood and tile floors that grace the main living areas. The tall ceilings and architectural details create a spacious feel, while an abundance of windows on the main floor and mezzanine level provide beautiful natural light. The elegant kitchen features a granite island, countertops, and floor-to-ceiling cabinets to meet all of your storage requirements. This level also finds a dining room with open views of the backyard, an office, a powder room, and a mudroom. With built-in storage and direct access to the garage, the mudroom area will be a workhorse for the family. Up the beautiful staircase, the primary bedroom suite is a beautiful sanctuary, with a walkout with views to a pond and nature, and an oversized closet. The luxurious 5pc ensuite boasts a soaker tub, perfect for unwinding after a long day. The other spacious and bright bedrooms have ample closet space and are filled with natural light. The tasteful and high-end fixtures continue in the 5pc bath. The upstairs family room offers more space to unwind. On the lower level, the walkout basement offers endless possibilities for development and expansion. Cedar Rose Homes Inc. brings over 30 years of experience to this remarkable home, evident in their commitment to exceptional customer service and thoughtful design. Enjoy high-quality finishes as standard, eliminating the need for costly upgrades. (id:42568)
Exp Realty
500 Karn Street
Kitchener, Ontario
NEW! Large Custom Built all Brick Duplex with a Separate 2 Bedroom In-law Suite with separate side entrance. 3985sqft of living space. 1x3 bedroom 1539sf and 2x2 bedroom, 1284sf Main+ 1162sf Lower In-law. 9ft ceilings on all 3 levels. All units have 2 - full Bathrooms. 3 primary bedrooms with ensuites and walk-in closets. 3 Laundry rooms, Quarts counters and backsplash. Large windows throughout including In-Law Suite. All appliances included. Separate gas, hydro and water meters. 2 large decks. No rented equipment. Quality materials and workmanship is evident throughout. Safe and Sound Insulation between all units (noise dampening). An ideal Multi Generational living set up with rental income or Airbnb and a great investment that is built to last with minimal maintenance. Parking for 3-4 cars. Tarion Warranty included. Driveway and sod included. Call today for more information or a private viewing. Quick closing is possible. (id:42568)
Red And White Realty Inc.
32 Christy Street
Bayfield, Ontario
Nestled within the serene beauty of Bayfield, this exquisite property offers a rare opportunity to own an estate-like residence in the heart of the village. Fabulous home nestled on a picturesque DOUBLE lot adjacent to an unopened(wooded) road allowance that secures extra privacy. Built in 2002 and meticulously upgraded over the years, this home exudes sophistication and comfort. Excellent layout featuring a stunning gourmet kitchen(2015) w/granite counters, high-end stainless appliances including Sub Zero fridge & Wolf b/i oven, wine cooler, island for entertaining leading to large dining room w/terrace doors to huge wraparound deck. Cozy family room w/gas fireplace, cathedral ceiling(T/G pine). Sweeping foyer, office/den, main-floor laundry. Engineered hardwood floors, high ceilings & an abundance of windows create this feel good space. The expansive primary bedroom boasts a luxurious ensuite bathroom featuring a glass shower, air soaker tub, and in-floor heating. 2nd floor offers (2) generous-sized bedrooms, office & 4 piece bathroom. Full unfinished basement for extra living area in the future. Natural gas heat w/central air. Municipal water/sewer. Fibre internet. An attached double garage provides convenient parking, while a covered front porch offers a charming spot for relaxation. Tasteful landscaping, towering mature trees & cement drive w/ample parking. Located on a quiet street just steps from the beach and a short stroll to downtown shops and restaurants, this home offers the perfect blend of seclusion and convenience. (id:42568)
RE/MAX Reliable Realty Inc.(Bay) Brokerage
500 Karn Street
Kitchener, Ontario
NEW! Large Custom Built all Brick Duplex with a Separate 2 Bedroom In-law Suite with separate side entrance. 3985sqft of living space. 1x3 bedroom 1539sf and 2x2 bedroom, 1284sf Main+ 1162sf Lower In-law. 9ft ceilings on all 3 levels. All units have 2 - full Bathrooms. 3 primary bedrooms with ensuites and walk-in closets. 3 Laundry rooms, Quarts counters and backsplash. Large windows throughout including In-Law Suite. All appliances included. Separate gas, hydro and water meters. 2 large decks. No rented equipment. Quality materials and workmanship is evident throughout. Safe and Sound Insulation between all units (noise dampening). An ideal Multi Generational living set up with rental income or Airbnb and a great investment that is built to last with minimal maintenance. Parking for 3-4 cars. Tarion Warranty included. Driveway and sod included. Call today for more information or a private viewing. Quick closing is possible. (id:42568)
Red And White Realty Inc.
8 Thimbleweed Drive
Bayfield, Ontario
New Build in Bayfield Meadows! Opportunity to purchase this newly constructed home to be completed spring 2023. Absolutely stunning 2 storey home boasting over 2800 sqft of pure luxury. Open concept design w/9' ceilings, spectacular kitchen w/island, great room w/gas fireplace plus a large separate dining room. Main-floor primary bedroom w/ensuite & walk-in closet. Second floor features a fabulous secondary family room complete with gas fireplace, 2 more spacious bedrooms & 3 piece bathroom. In-floor heating plus natural gas furnace. A/C. Double garage. Front covered porch w/rear patio. Wood & stone exterior w/concrete driveway. Located 1/2 block from beach this home is surrounded by modern, beautiful homes designed & built by developer. High-end finishes, quality construction & craftsmanship thru-out. Tasteful from top to bottom. Tarion warranty. Short walk to historic Main Street & parks. Fabulous place to raise your children or retire and have plenty of room for them to come visit! (id:42568)
RE/MAX Reliable Realty Inc.(Bay) Brokerage
92 Downey Road
Guelph, Ontario
Breathtaking 3+2 bdrm home has undergone top-to-bottom renovation boasting backyard retreat W/heated inground pool! Step into grand foyer W/chandelier & skylight. Renovated eat-in kitchen W/top-tier S/S appliances, glass tiled backsplash & striking cabinetry complemented by granite countertops. Breakfast nook with B/I buffet & coffee station offers serene spot to sip morning coffee while gazing out at tranquil backyard through wall of floor-to-ceiling windows. Dining room easily accommodates large table W/garden doors leading to backyard. Family room W/brick wall W/barn wood mantel & gas fireplace. Perhaps the most spectacular room is sunroom/solarium where you can enjoy views of lush yard. Front living room W/vaulted ceilings, large window & fireplace. This would make an excellent office! Ample pot lighting throughout all principal rooms! Laundry W/storage & folding space. Follow the solid wood stairs W/stylish iron railing up to primary bdrm W/hardwood & his & her's closets. Luxurious ensuite W/oversized vanity, sep glass W/I shower & jacuzzi. 2 other bdrms & renovated bathroom W/vanity, dbl sinks, stylish tiling, skylight & subwaytiled shower/tub. Finished bsmt W/rec room & feature wall W/electric fireplace. Bonus area could be used as games room, gym or office! There are 2 huge bdrms, 3pc bath, cold room with B/I shelving & multiple windows. TONS of storage spaces in bsmt! Perfect set-up for multi-generational family or family W/teenagers! Stunning backyard W/patio, 20 X 20ft deck, 14 X 16ft gazebo, in-ground pool & outdoor kitchen with B/I bar! Attached 2-car garage W/central vac. Home address shines W/LED lighting complemented by numerous other exterior LED lights. Great family neighbourhood just steps from trail leading to Kortright Hills PS & Mollison Park. Across the street from plaza W/pharmacy, Hasty Market, vet clinic & more. Short drive to Stone Rd Mall & amenities while nearby bus stops provide access to UofG. Easy access to Hanlon Pkwy, 401 & HWY 6 (id:42568)
RE/MAX Real Estate Centre Inc Brokerage
329 Brant-Elderslie Townline
Brockton, Ontario
Post Card Perfect Farm! 73 acres with approximately 46 acres workable. Country privacy with gorgeous updates to home. Deer Creek meanders around the property and empties into Saugeen River at edge of property. Century barn re-sided with steel and overhead doors installed. 19 x 76 heated and foam insulated work shop. Three horse stalls, tack room, horse shelter with running water, three fenced horse paddocks with one large riding ring and a horse wash bay. Renovated bunkie with own hydro and septic. Riding trails around farm. Income from solar on bunkie and share cropping with adjacent farm. (id:42568)
Exp Realty
433 Isaac Street
Wiarton, Ontario
Discover the ultimate investment opportunity in the heart of Wiarton, Ontario. This solid 8-plex building, situated mere steps from the scenic Bluewater Park and the shimmering shores of Colpoy's Bay/Georgian Bay, represents a prime, long-term asset in a coveted location. With a spacious parking lot and additional income from laundry facilities, this property boasts established rents and a consistent performance. Strategically located within walking distance to downtown Wiarton and the local hospital, the building benefits from steady demand for rental units in an area known for its robust rental market. Each apartment in the complex is designed to offer comfort and convenience, making it highly attractive for prospective tenants seeking quality living near natural attractions and essential amenities. Ideal for investors seeking a turnkey property with a track record of profitability, this 8-plex promises not just returns but a foothold in Wiarton’s vibrant community. Seize the chance to own a piece of this thriving market. (id:42568)
Keller Williams Realty Centres
13181 Highway 7
Georgetown, Ontario
Welcome to a property that combines functionality, and versatility, making it the perfect place to call home and unleash your creativity. Experience the open concept layout & wood flooring, adding a touch of warmth and elegance. Crown molding accents most ceilings. Indulge in the updated bathroom, featuring heated marble flooring that brings a sense of opulence and comfort to your daily routine. Enjoy the benefits of mostly updated windows, allowing an abundance of natural light. Discover the endless possibilities in the finished basement, complete with a bachelor in-law suite kitchen and a luxurious 4-piece bathroom, perfect for accommodating guests or creating a private retreat. Step out onto a large deck that seamlessly extends from the kitchen, creating the perfect space for entertaining guests or simply relaxing in the refreshing outdoors. Embrace the perfect climate inside your home with a forced-air furnace and central air conditioning ensuring your optimal comfort. Unleash your creativity in an extraordinary shop boasting 10.5x10 ft & 8x10 ft garage doors, concrete flooring, and heated 22x22 ft and 50x34 ft areas. Welding plugs and 9 & 12 ft ceilings make this workshop an ideal space for any project with a robust 600 volt 200 amp 3-phase electrical service. Separate meters for the house and shop, provide control over usage and allows you to manage expenses. A 2-piece provides added convenience. The shop roof was recently updated in 2022, ensuring optimal protection and longevity for all your valuable equipment. A separate storage shed offers space. The house boasts a metal roof ensuring peace of mind and protection from the elements for decades to come. Stay connected with Bell fiber hi-speed internet, enabling fast and reliable internet access for all your online needs. Don't miss the opportunity to call this remarkable property home. Experience luxury, functionality, and endless possibilities. (id:42568)
Royal LePage Meadowtowne Realty Brokerage
544 Buckingham Boulevard
Waterloo, Ontario
Extremely rare fully renovated, large bungalow on a wide lot in desirable West Beechwood. The quality of design and craftsmanship must be seen in person with lovely details and premium finishes and fittings throughout. Herringbone oak floors throughout the main floor, which features a large master bedroom with four piece spa-like ensuite and a secondary bedroom as well as a powder room. A dining room off the living area could also serve as a home office or a third main floor bedroom. The stunning, open concept kitchen includes high-end appliances, gold fixtures, and a large island with seating. The bright and sunny walk-out basement features two additional bedrooms with a full bathroom. There is also a home cinema room with built-in surround audio, projection wall, and raised seating. The backyard is private thanks to mature trees. (id:42568)
Red And White Realty Inc.
298 Amberwood Drive
Waterloo, Ontario
Welcome to 298 Amberwood Drive in Waterloo! This stunning home offers over 3000 finished square feet, ideal for families of any size. With four bedrooms, there's plenty of space for everyone. The large principal rooms are perfect for entertaining or simply unwinding after a long day. Situated on a nearly 1/4 of an acre, this home backs onto a network of walking trails, providing a peaceful backdrop to everyday life. Convenience is key, as the property is just a short walk to Mary Johnston Public School. As a member of the Upper Beechwood II Homes Association, you'll enjoy access to the community pool, tennis court, and basketball court, perfect for staying active and enjoying the outdoors. You'll also appreciate the proximity to the amenities of the Boardwalk and both universities, making errands and outings effortless. Don't miss this opportunity to make 298 Amberwood Drive your new home! (id:42568)
RE/MAX Twin City Realty Inc.
684760 2 Highway
Woodstock, Ontario
This beautiful country home is situated only minutes West of Woodstock and boasts stunning panoramic views over the Thames River valley with its farmland, forests, and a perfect silhouetted hilltop backdrop. The 4-bedroom home has been completely remodeled and updated with stylish and user-friendly appointments, making it perfect for an active family. The home is bright and spacious, with a finished basement that doubles up on family recreational space. The main floor meets both formal and informal lifestyle needs, with a cozy gas fireplace in the family room that also enjoys stunning daylight south-facing views, that overlooks the salt water swimming pool and tiered sundeck. The extensive outside entertaining and living areas with hot tub are fully emphasized, replacing any want of cottage ownership without having to drive from home. This is a property and home that features nearly all the bells and whistles that most homeowners usually can only dream of. (id:42568)
Sutton Group Select Realty Inc Brokerage
570 James Street
Centre Wellington, Ontario
It's an absolute pleasure to represent yet another exceptional 2 storey home to-be -built by local builder Diamond Quality Homes. An exceptional builder with a reputation of quality, care & impeccable workmanship. Located walking distance to the majestic Grand River, Cataract Trail, schools, parks & many shops & restaurants of historic downtown Fergus. Beginning with the huge lot with over 200 ft rear yard, the home will be nicely set back from the street in complete privacy & providing the outdoor space you need yet maintaining the convenience of in-town living. With 2750 square feet on the upper 2 levels, this wonderful family home features 9' ceilings throughout the main floor, open concept great room & adjoining, gourmet kitchen with island & dinette with walkout to rear yard. Upper level has 4 generous bedrooms. Bedroom #2 boasts walk in closet & ensuite bath. Primary bedroom will spoil your senses with a walk in closet & luxury ensuite bath. With premium fixtures & finishes throughout, this is another example of the true craftsmanship that Diamond Quality has been known for over generations. Call now for more details. (id:42568)
Keller Williams Home Group Realty
407 Main Street E
Springford, Ontario
Charming original piece of Springford! A prime investment opportunity. Located on a large lot backing onto the creek. 5 unit multi-unit building. All unit's have been well maintained with units 4 & 5 being most recently updated with kitchen, bath, flooring & more. All units on forced air gas furnaces (all independent), most wiring and plumbing have been updated. Duraloc Steel Roof +/- 20 years old. Unit's 2,3 & 5 enjoy beautiful private decks or balcony overlooking the large rear lot. Unit's 1 & 4 can take advantage of the sprawling from porch. Rent's are available upon request from well qualified buyer's. (id:42568)
Wiltshire Realty Inc. Brokerage
Lot 13 Eleanor Avenue
Cambridge, Ontario
MODERN CUSTOM BUNGALOW WITH TRIPLE CAR GARAGE! Another Quality New Villa Group Build! The Eleanor bungalows located in a quiet mature location close to schools, 401 and all amenities. This home features a stunning open concept layout with a large kitchen, dining and living rooms ideal for entertaining. Spacious primary bedroom with a luxurious 5 piece ensuite and walk-in closet. The other two bedroom features a jack and jill bathroom plus an additional bathroom for your guests. This home come loaded with standard features like engineered hardwood flooring, 9 foot smooth ceilings, imported tile, stunning custom kitchens with soft close drawers and quartz counter tops in the kitchen and all bathrooms. 8 foot interior doors. Main floor laundry room. Brick and stone exterior with a large covered porch. Tandem triple car garage with inside entry. These home are sure to impress. (id:42568)
RE/MAX Real Estate Centre Inc. Brokerage-3
260 Deer Ridge Drive Unit# 44
Kitchener, Ontario
BUNGALOW TOWNHOME IN A COVETED LOCATION! Prepare to be captivated by luxury living at its finest in Deer Ridge Estates! Introducing this meticulously crafted custom-built 2+1 bedroom bungalow condo poised elegantly within the prestigious Deer Ridge Estates community. Indulge in the epitome of sophistication with this exceptional end unit presenting a grand first impression with its oversized double garage and welcoming interlocking driveway, setting the tone for unparalleled elegance. Step inside to discover a luminous open-concept layout designed for seamless socializing and entertaining. The gourmet kitchen beckons with its abundance of Cherry wood cabinetry, sleek granite countertops, and a substantial center island boasting built-in stainless-steel appliances. Luxury abounds with features like California blinds, hardwood, and travertine floors. The great room boasts a majestic cathedral ceiling, complemented by a cozy 3-sided fireplace and a walkout to a spacious composite deck, ideal for alfresco gatherings. Indulge in refined dining in the formal dining room adorned with a graceful tray ceiling. Retire in style to the expansive primary bedroom retreat, complete with a generous walk-in closet and a 5pc ensuite bathroom. Descending to the bright lower level, discover a haven of comfort and convenience, featuring a sprawling recreation room, a chic 3pc bathroom, and a sizable bedroom with its own walk-in closet. Abundant storage ensures a clutter-free lifestyle. Conveniently located just minutes from 401 access, commuting is effortless, allowing you more time to relish the exclusive enclave's serene low-maintenance lifestyle perfect for empty nesters & business professionals on the go with snow removal to your front door. Elevate your living experience! (id:42568)
RE/MAX Twin City Faisal Susiwala Realty
83 Parkside Drive
Guelph, Ontario
Welcome to 83 Parkside Drive; an open-concept, custom Ashbury model, situated along a private cul-de-sac, with stunning nature views. This lovely 1,780 sq. ft. bungalow offers two grand main floor bedrooms; plus a cozy den or additional 3rd bedroom, formal dining, large kitchen with 2-tier island and dinette situated in the light of 1 of 3 bay windows, each with Southern exposure. Thoughtfully & tastefully re-designed, since 2015, no expense was spared selecting the boundless upgrades presented in this home. The hardwood flooring throughout, Hunter Douglas window treatments, crown molding & baseboards, pot lights, and large deck across the back of the home will surely appeal to even the most discerning buyer. The large bright eat-in kitchen features stainless steel appliances, 7 ft island with plenty of storage, brick backsplash and granite counter tops. The kitchen opens to the spacious family room; perfect for entertaining the whole family for holidays or a casual get together. The primary bedroom at the back of the home boasts an abundance of natural light, overlooking the rear yard and deck with beautiful greenery and landscaping. Main floor laundry completes this level, located in the mudroom just inside the attached double car garage. Downstairs, a finished rec room with a gas fireplace is the perfect additional entertainment space. There is a tremendous amount of additional storage & workshop space in the other half of the basement. A convenient 3 pc. bath completes this lower level. Once you see this stunning property and community, you won’t be able to imagine retirement anywhere else! Make a private appointment today, and immerse yourself in the feeling of serenity and tranquility you’ve been looking for. (id:42568)
Planet Realty Inc
71 Dolman Street
Breslau, Ontario
Welcome to 71 Dolman Street, Breslau, a blend of luxury and elegance. Step into the grand foyer adorned with a captivating accent wall, setting the tone for the beauty within. This stunning residence features an office space with voguish cabinets and a main level boasting 9ft ceilings, stylish light fixtures, and luxurious tiles throughout. The chef's dream kitchen offers a sprawling 14 foot center island, granite counters, trendy backsplash, and high-end SS appliances. The adjacent dining area and cozy living room with fireplace invite gatherings and relaxation. Upstairs, hardwood flooring leads to 4 spacious bedrooms, including 2 master rooms with private ensuites. The fully finished basement offers flexible entertainment space. Outside, the fenced backyard oasis features an inground heated pool, waterfall, including a full washroom with shower to make sure the house does not get wet. Composite deck, and concrete patio, finish this stunning backyard oasis. An oversized 2.5 car garage with a Super Charger adds convenience. Located in desirable Breslau with easy access to amenities, this home is a must-see. Schedule a viewing today! (id:42568)
RE/MAX Twin City Realty Inc.
Pt Lt 14 Eleanor Avenue
Cambridge, Ontario
MODERN CUSTOM BUNGALOW WITH TRIPLE CAR GARAGE! Another Quality New Villa Group Build! The Eleanor bungalows located in a quiet mature location close to schools, 401 and all amenities. This home features a stunning open concept layout with a large kitchen, dining and living rooms ideal for entertaining. Spacious primary bedroom with a luxurious 5 piece ensuite and walk-in closet. The other two bedroom features a jack and jill bathroom plus an additional bathroom for your guests. This home come loaded with standard features like engineered hardwood flooring, 9 foot smooth ceilings, imported tile, stunning custom kitchens with soft close drawers and quartz counter tops in the kitchen and all bathrooms. 8 foot interior doors. Main floor laundry room. Brick and stone exterior with a large covered porch. Tandem triple car garage with inside entry. These home are sure to impress. (id:42568)
RE/MAX Real Estate Centre Inc. Brokerage-3








