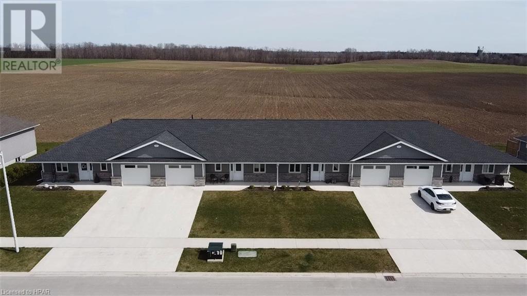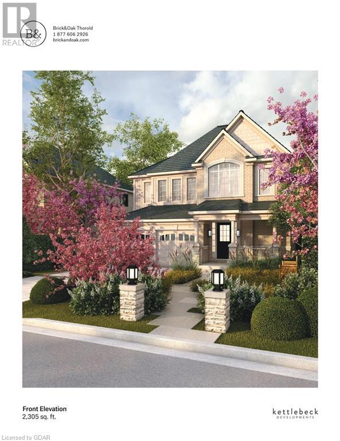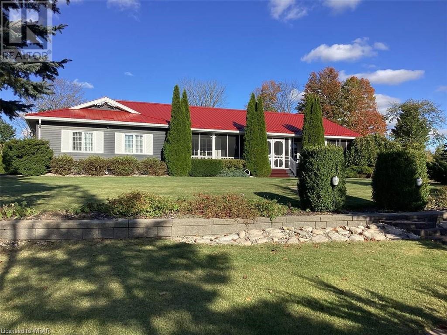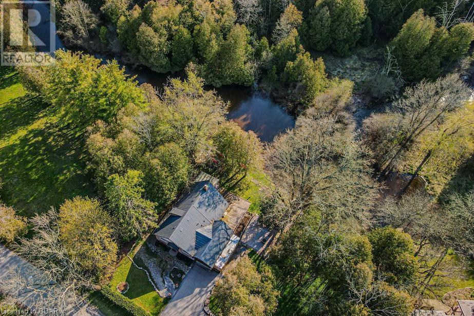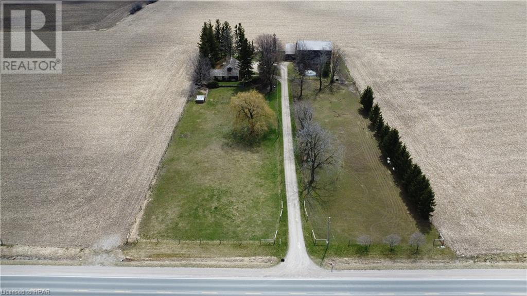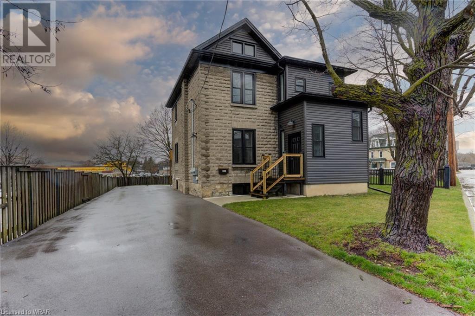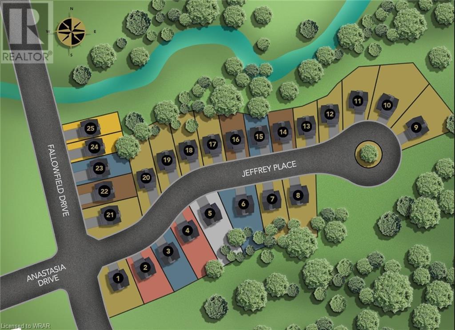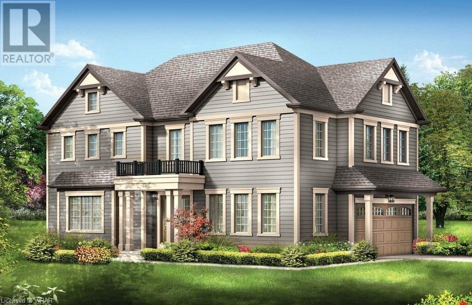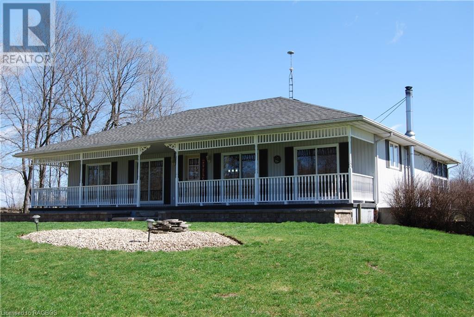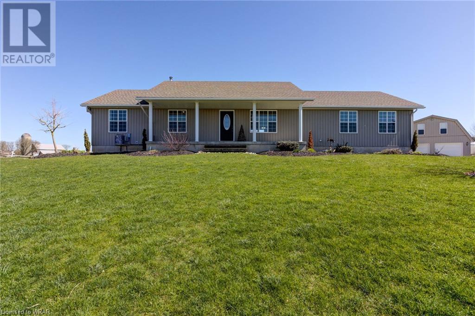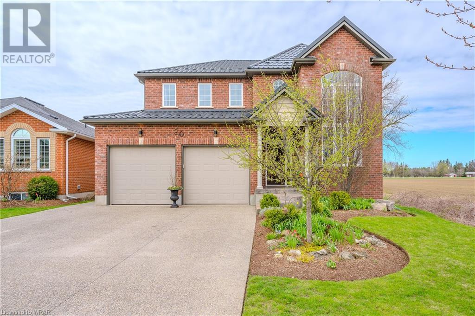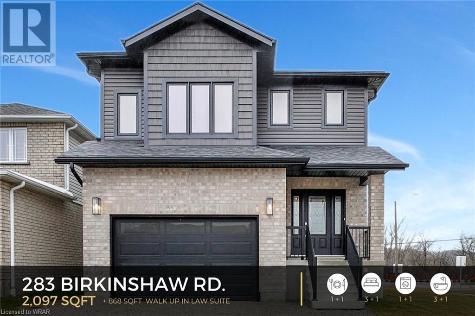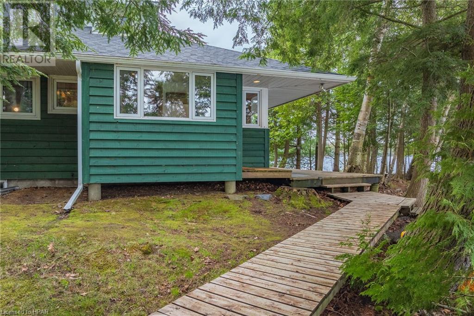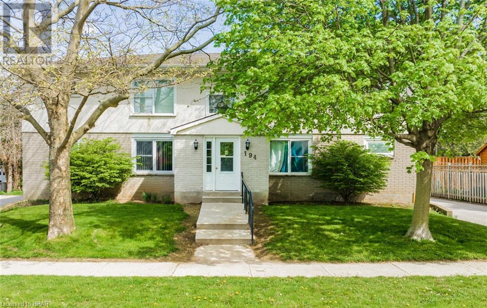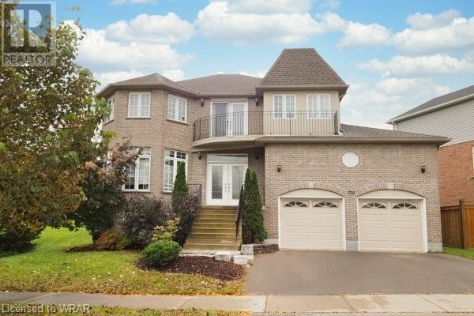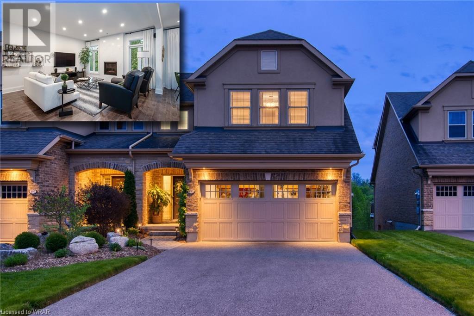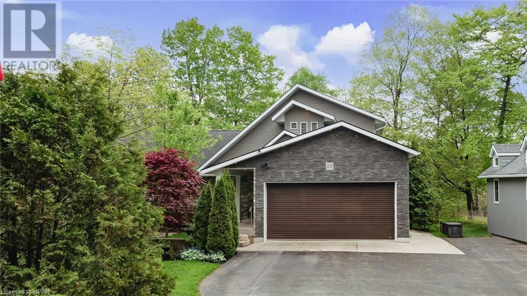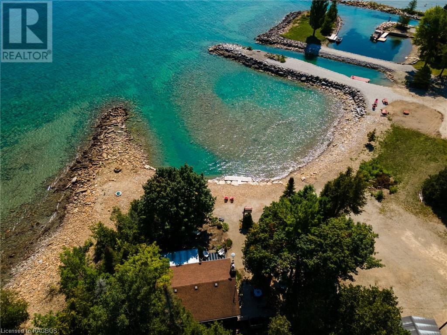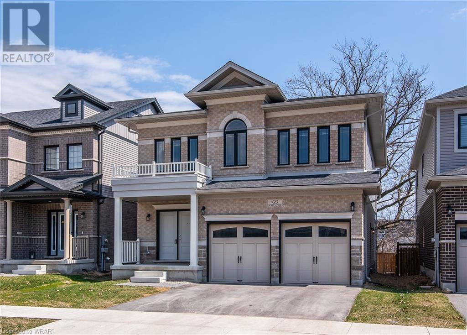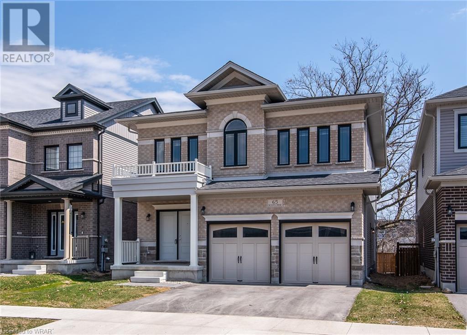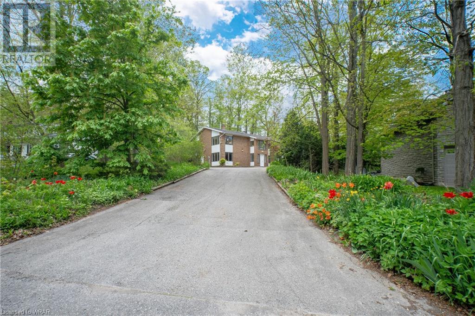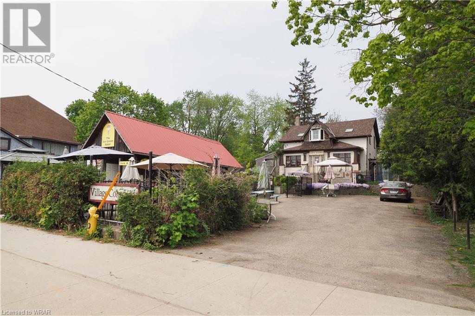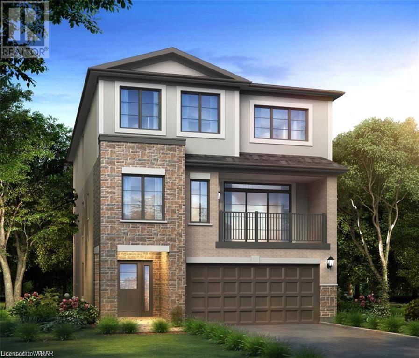EVERY CLIENT HAS A UNIQUE REAL ESTATE DREAM. AT COLDWELL BANKER PETER BENNINGER REALTY, WE AIM TO MAKE THEM ALL COME TRUE!
698 Gloria Street
Blyth, Ontario
Introducing a newly built 4-plex property located in a serene and peaceful community. This property offers the perfect blend of comfort and convenience, making it an ideal choice for those seeking a tranquil living environment. The 4-plex features a modern design and boasts a garage, providing ample parking space for residents. With 2 bedrooms and 2 bathrooms in each unit, this property provides spacious and comfortable living spaces for individuals and families alike. The quiet community setting ensures a peaceful and relaxed atmosphere, allowing residents to enjoy a sense of privacy and tranquility. Whether you're looking for a cozy home or an investment opportunity, this newly built 4-plex offers a desirable and convenient living option. (id:42568)
RE/MAX Land Exchange Ltd Brokerage (Wingham)
25 Venture Way
Thorold, Ontario
Upgrade this Home With 25,000 in Free Upgrades! Four unique models with over 90 quality featurette and finishes are available. The model shown is the Erie, a beautiful 2305sq ft home featuring a large open concept main floor and three bedrooms, 2.5 baths. Price incudes Lot Premium as this is an oversized corner lot. Driven by an emphasis on design, superior craftsmanship and our own experiences, we're committed to building the best homes for our families. We partner with the finest planners, architects, engineers and trades to ensure we don't just build houses but build homes. (id:42568)
Real Broker Ontario Ltd.
2 Joanne Crescent
Minto, Ontario
For more information, please click the Brochure button below. Unique One of a Kind Spacious Bungalow in Prestigious Minto Pines Estates. This Large Bright Open Concept Home is Tastefully Decorated with Many Up-Grades and Amenities. 3 Bedroom, 3 Bathrooms. Main Floor Features Two Bedrooms, Two Bathrooms, Laundry/Mudroom, Walk-in Pantry, Large Eat-In Kitchen with Stove Top Island and Built-In Appliances. Open Concept Living Room with Built-In Fireplace, Bright Spacious Dining Room. 2 Wall Mounted TV's. Lower Level Features-In Floor Heating, High Efficiency Furnace, On Demand Water Heater, Extraordinary Jacuzzi Tub Room! 3 Piece Bathroom with Corner Shower, Spacious 3rd Bedroom, Furnished Games Room with Pool Table, Theatre Room with 75 inch Wall Mounted TV. Over Sized Fully Insulated Finished Garage, Built-In Back-Up Home Generator, Large 2 Section Shop with In-Floor Heating and Wood Stove, Low Maintenance Fully Landscaped Mature Yard with Privacy Hedges, Enclosed Gazebo, Grill Zebo and BBQ with Central Gas Hook-Up. Walkways Include - Interlock, Flagstone, Slab and Wood. Three Stone Patios, Large Crushed Stone Fire Pit Area, Full Length Decks Front and Back with Front Screen Enclosed, Raised Box Vegetable Garden. Paved Extra Wide Driveway - Approximately 180 Ft. Long with Four Lamp Post. Country Living in a Small Subdivision Offers- Fibre Optic Internet, Year Round Sports and Activities. Minutes from Golf Course and Snow Mobile Trails! (id:42568)
Easy List Realty
20 Ash Street
Eden Mills, Ontario
Charming 3-bdrm home W/over 70ft + of riverfront access in town of Eden Mills! This lot offers one of the best river presences on Ash St inviting an unparalleled lifestyle of tranquility & convenience. Nestled within mature landscaping & beautiful trees this property boasts a serene cottage-like atmosphere while being mins from amenities, 10-min to Rockwood, 15-min to Guelph & Acton and easily accessible to Mississauga & Toronto within an hr. The home’s exterior captures immediate attention W/red brick façade, perennial gardens & expansive driveway leading to attached garage. Spectacular living room W/bay windows frame breathtaking views of river complemented by solid hardwood & cathedral ceilings W/wooden beams. Connecting the living room to kitchen is stunning 2-sided floor-to-ceiling stone fireplace adding warmth & character. Eat-in kitchen features S/S appliances, backsplash, 2-tiered central island & ample storage W/floor-to-ceiling cabinetry. Main floor primary suite W/solid hardwood, window overlooking greenery & uniquely designed open-concept 3pc bath W/glass shower. There is another bdrm, laundry room equipped W/new appliances 2019 & 4pc bath with shower/tub & ample cabinetry space. Ascend spiral staircase to 2nd floor to spacious 3rd bdrm W/extensive closet space. Versatile loft area is ideal for office, playroom or add'l living area. Fibre-optic is available to meet all modern demands! Recent upgrades ensure lasting peace of mind: driveway 2019, new doors, HWT 2018, fencing, furnace, AC 2017, new deck, upstairs windows, garage door, gutters 2016 & roof 2013. Backyard oasis W/multiple seating areas, spacious deck & patio provide front-row seat to wildlife sightings along riverbank. This idyllic setting W/soothing sounds of river & beautiful views form perfect backdrop to relax & entertain. This exquisite property promises a blend of serenity W/urban accessibility offering perfect escape for those looking to balance relaxation W/convenient living. (id:42568)
RE/MAX Real Estate Centre Inc Brokerage
17187 Elginfield Road
Thames Centre, Ontario
Situated on a picturesque 3+ acre parcel nestled between London and St. Marys, this bespoke 4-bedroom residence boasts a plethora of distinctive features that are sure to captivate. Spanning over 4000 sq. ft. above ground, this abode is primed for your family's enjoyment. Highlights include a charming natural fieldstone wood-burning fireplace, an indoor pool with a sauna that seamlessly transitions into a second-floor loft or potential bedroom suite. The property also showcases an original century 'Post & Beam' barn, complete with an attached workshop and currently configured with horse stalls, a tack room, and ample space for additional livestock. Two fenced-in paddocks, one featuring a unique stone wall/fence, await your horses, cows, goats, or other animals. Completing the allure of this estate are a serene pond, mature trees, a fire-pit area, and an outdoor patio space. Plus, the geothermal heating and cooling system ensure that your utility costs remain pleasantly lower than anticipated. Click on the virtual tour link, view the floor plans, photos, layout and YouTube link from your own home and then call your REALTOR® to schedule your private viewing of this great property! (id:42568)
RE/MAX A-B Realty Ltd (St. Marys) Brokerage
820 Laurel Street
Cambridge, Ontario
Fully Renovated Legal Triplex! This property has been fully renovated from top to bottom and inside out and is now ready for your tenants. This VACANT triplex is an investors dream. All separate meters, radiant in floor heating are just a few of the extensive upgrades . The main floor features a 2 bedroom apartment with an office, 2 bathrooms as well as a very large walk in closet. The second floor has 2 units both are 1 bedroom with very large bathrooms. The third unit also features a very large walk in closet. The outside features a new asphalt driveway and parking for a minimum of 4 vehicles with a turn around in the back making getting in an out a breeze. All new fire escapes and new siding enhance the outside appearance. Located in Preston within minutes to the 401, close to shopping, transit with the area slated for many planned new developments the upside to this investment is extremely high. (id:42568)
Davenport Realty Brokerage
213 Fallowfield Drive
Kitchener, Ontario
Ready to move in - Builder's former model now available for sale-3 bedroom plus loft /2.5 bath on a 47 foot wide lot! Welcome to The Enclave at Jeffery Place by the award-winning The Ironstone Building Company Inc. This private Country Hills location offers executive homes on stunning treed lots and modern /functional design. The Somerset -offers 9’ on main floor, oak staircase to the second floor, ceramic tile in the foyer, kitchen, laundry and baths, engineered hardwood in the family room, dining room, carpet in bedrooms, hard surface kitchen and bath countertop. Master bedroom with W/I closet/luxury 5 pc bath with tilled glass shower and enclosed toilet. The open concept kitchen offers plenty of cabinets( soft close),island with a breakfast bar. Hard surface driveway (concrete) /200 amp service, central air. An absolute must-see! Model/ presentation center home available to see via private appointment( 217 Fallowfield Dr). (id:42568)
RE/MAX Twin City Realty Inc.
65 Tilbury Street
Breslau, Ontario
AMAZING!! Stunning Corner lot detached house with 4 bedrooms and 3 washrooms offers plenty of space and privacy. Separate living, dining, and family rooms provide versatility for different activities and gatherings. Features like Very Bright, Lots of upgraded windows, 9-foot ceiling on the main floor, modern glass standing shower, and upgraded kitchen cabinets add luxury and functionality to the home. With amenities like the second-floor laundry room and ample storage space, it's designed for convenience and comfort. Huge Backyard for summer activities, Unspoiled basement to design on your personal choice The prime location in a growing community, close to universities, schools, shopping centers, parks, highways, the Waterloo Airport & Toyota Motor Canada, adds significant value. It seems like an ideal family home with everything one could need nearby and much more!! B/I Dishwasher, Range Hood, Refrigerator, Stove, Washer, Dryer (id:42568)
Homelife Miracle Realty Ltd.
9573 Road 3 N
Minto Twp, Ontario
Country paradise on 2 acres! 1620 sq ft bungalow with double garage. Large open concept home with 12 x 22 sunroom off kitchen, 2 bedrooms, and 2 - 4 pc baths on main level. Finished walkout basement has rec room with woodstove, 3 pc bath, bedroom, cold room, and office. 27' x 40' shed with two horse pens, hay/straw storage and two paddocks. A must see!! (id:42568)
RE/MAX Midwestern Realty Inc Brokerage (Har)
9643 Road 3 North Road
Clifford, Ontario
Nestled on over 3 acres of sprawling landscape, this charming ranch bungalow offers the perfect blend of tranquility and convenience. Step inside to discover a cozy retreat with 4 bedrooms and 2 bathrooms, providing ample space for comfortable living. The open-concept layout boasts abundant natural light and a seamless flow between the living, dining, and kitchen areas, ideal for both relaxation and entertaining. Enjoy countryside views from every angle, as well as direct access to outdoor entertaining from multiple points in the home. Whether you're savoring morning coffee on the sun-drenched deck or unwinding with a glass of wine under the stars, this property offers endless opportunities for rejuvenation. Need space for your hobbies or projects? Look no further than the detached shop, complete with a bonus loft area. With plenty of room for storage, crafting, or even converting into a private studio, this versatile space is a true asset for any homeowner. Car enthusiasts will appreciate the ample parking space, including room for RVs, boats, or trailers. Plus, with close proximity to the Towns of Mount Forest and Harriston you'll enjoy the perfect balance of rural living and urban convenience. Don't miss your chance to experience the best of country living. Schedule your private tour today and discover the endless possibilities that await in this idyllic retreat! Detached garage insulated, potential for a granny flat on 2nd floor, new deck and stairs on detached garage, Detached Garage 25 X 30, 8.5' foot ceiling. 3.39 acres (id:42568)
Davenport Realty Brokerage (Branch)
20 Charles Young Avenue
New Hamburg, Ontario
Absolutely Stunning! Do not miss your opportunity to own this original owner home being offered for sale for the first time. From the moment you arrive the level of pride in ownership is evident. As you pull into the driveway, notice the gorgeous mature landscaping, the metal roof and beautiful aggregate concrete drive. Once you enter the home you will see the sun filled 2 story entry/ living room spaces and beautiful oak staircase. This spacious home with 9 foot main floor ceilings and over 3500 sq ft living space offers a gorgeous separate dining room, family room with gas fireplace and spacious kitchen. The kitchen with granite countertops, stunning island, and ample cabinetry overlooks the breathtaking yard complete with concrete patio, extensive landscaping and no back yard neighbours. Upstairs you will find a large primary bedroom with 5pc ensuite. The additional 2 bedrooms share a conveniently located 4pc ensuite. The oversized laundry room is also located on the upper floor. If you still need more space for family or entertaining, the fully finished lower level provides a 4th bedroom/ office, very large yet cozy rec room and another 3pc bath. The staircase from the lower level up to the garage makes it a great opportunity offering in law suite capabilities. This property is sure to impress! (id:42568)
RE/MAX Twin City Realty Inc.
283 Birkinshaw Road
Cambridge, Ontario
Built with integrity and fine craftsmanship, this Chrisview Custom Home is an exquisite two-storey family home located in a quiet neighbourhood, close to great schools, the Grand River, walking trails and downtown Galt. It’s finished from top to bottom, and is move-in ready for not one, but two families. The in-law suite in the lower level is accessible through the garage or the backyard walk up entrance, and includes it’s own separate laundry room. With a warm and welcoming palette throughout the home, the aesthetic is timeless but so too are the memories your family will make here. The foyer is bright and open, welcoming friends and family into the open concept main floor with custom built-ins in the living room great to fill with photos, books and trendy decor items. The thoughtfully designed kitchen flows seamlessly in the space and provides ample storage. The peninsula separates the kitchen from the dining room which allows for additional seating at the counter without interrupting the openness of the space. Off the dining room is a sliding door to the back yard that is a blank canvas and ready for you to turn into your backyard oasis, whether with a hot tub and pool, or lush gardens and patio space for entertaining. On the second floor there is the primary bedroom with an ensuite and walk-in closet, as well as two other spacious bedrooms and bathroom. One great feature of this home is the upstairs loft which could be used as a family room and space for the kids and their toys, or an office with a conversation area. It's not often a new home is finished top to bottom AND includes an in-law suite. This is truly a special property and it's waiting for a special family like yours to move in. (id:42568)
Royal LePage Crown Realty Services
3-4 Mb Henry Island
Gravenhurst, Ontario
Welcome to Henry Island where tranquility and peace awaits while at the same time, keeping you connected via mainland parking and close proximity to Gravenhurst via land or boat. 580 ft Frontage. This cottage while on an island does not require the expense of a large boat to access, but can use the small motor boat that is included or the two paddle boats. Parking is available on the mainland. In the winter, you can easily walk arcoss to the cottage over the frozen channel. This cozy well kept cottage comes fully furnished and ready for your use. Beautiful views from the main deck overlooking the lake as well as from the point where you can catch amazing sunsets. A bunkhouse right by the water with a covered porch as well as a loft upstairs with a queen bed allows for extra sleeping quarters for kids and guests. Shed to hold tools and provides additional storage. The water is deeper by the boathouse and in front of the cottage you will find hard packed sand and shallow water for the little ones. Truly a waterside experience and as close to the water as you can get. Must be seen to be appreciated! (id:42568)
Coldwell Banker Dawnflight Realty (Seaforth) Brokerage
194 Bennett Street W
Goderich, Ontario
ATTENTION INVESTORS! This 7 unit multi-residential property features 2 x 3BR units, 4 x 2BR units & 1 x 1BR unit. Goderich is a small coastal town along Lake Huron. Nic named Prettiest Town in Canada Location is key! This prime west-end location offers convenience, comfort & an enjoyable lifestyle. Your tenants will benefit from the proximity to the beach, dog park, schools and local shops. Features include: plenty of parking, wrap around driveway, separate hydro meters & coin-operated laundry area for additional income. With all units currently occupied, this turn-key property is ready to be added to your portfolio. Call your REALTOR® today! (id:42568)
Royal LePage Heartland Realty (Wingham) Brokerage
705 Salzburg Drive
Waterloo, Ontario
Escape to your own private oasis in this lovingly cared for 4+bed, 2 storey stunning detached home in the highly sought after Clair Hills neighbourhood! Upon entering you will be greeted by the expansive open concept design of this home, boasting a 2 storey high living room with numerous windows and gleaming hardwood. The main floor features a separate dining room. a beautiful kitchen with lots of cabinetry and pantry, a bright dinette area with access to a large upper deck area perfect for sitting and relaxing in the fresh air. This floor is completed by a convenient 2 piece bathroom. The second level features recently installed luxury vinyl plank flooring, a large primary bedroom with a walk-in closet . All renovation done afrer 2022. The other generous rooms on this level are light filled and offer plenty of storage. The lower level spacious recroom, access to a beautiful patio sitting area and spot to cozy up to the fire, this suite offers the ultimate combination of comfort and luxury! Close to all amenities! Come see for yourself why this is the perfect space to call your own. Newly wooden stair and flooring. Main floor specious living room and family room.New Kitchen with Granite countertop and Stainless steel appliances. Second level with 4 Bedrooms and Laundry room. Master bedroom with Walk in closet 5 pc Ensuite.Enough room for growing Family. Finished basement with 3 pc bath. Close to park. (id:42568)
Peak Realty Ltd.
424135 6 Concession
West Grey, Ontario
Welcome to this charming chalet log-home, nestled in the serene countryside just outside the town of Markdale. Situated on just over 50 acres of blissful land, this property offers a peaceful retreat surrounded by the beauty of nature that you’re immersed in the moment you enter the driveway under a canopy of trees. A large pond and a picturesque creek wind their way across the expansive grounds, creating a tranquil ambiance. The home itself boasts 3 bedrooms and 2 bathrooms, with the primary bedroom featuring a convenient walk-out to the spacious back deck that overlooks the enchanting pond. Abundant windows flood the interior with natural light, offering breathtaking vistas of nature from every corner of the house. Multiple outbuildings provide endless potential for various uses, and a large basement breakout space with a fireplace can be transformed into an additional bedroom with its own walk-out to the lower-level deck, providing scenic views of the pond through the surrounding trees. The property also includes a 2-car detached garage connected to a sizable den, ready to be converted into a space of your choosing. Immerse yourself in the tranquility of this chalet retreat, where the possibilities are as vast as the surrounding landscape. Check our website for additional information. (id:42568)
Sea And Ski Realty Limited Brokerage (Kim)
193 Millview Court
Rockwood, Ontario
This impeccable Freehold Semi-detached home is one of a kind and no detail is left unturned. Inside, experience a modernized haven with over $150,000 in upgrades ! The first floor greets you with new gleaming hardwood flooring, freshly painted walls, high-end trim and casing throughout. Napoleon Gas fireplace in the living room with a quartz mantel that matches the Kitchen backsplash is on a league of its own . While the living room sets the stage the upgraded kitchen steals the show. Fully redesigned, featuring a massive island, breakfast nook, plenty of cupboard & counter space all enhanced by top-of-the-line appliances, including an induction cooktop and double oven. Step onto your extended deck for many future barbeques offering breathtaking private views that stretch for miles. Updated laundry room with built-in pantry and drawers allow ample storage. As you ascend to the 2nd level of the home the Primary bedroom with custom walk in closet , built in dresser , closet organizer & ensuite bathroom complete with his/her sink, vanity, & LED lighting mirror has to be seen first hand to fully appreciate the excellence of craftsmanship. Two other generously sized bedrooms , four-piece bathroom & linen closets complete the 2nd level of the home. The basement beckons with its promise of relaxation, offering a spacious rec room and Gas fireplace perfect for many movie nights. Indulge in many evenings on your private walk out patio overlooking your meticulously landscaped backyard adorned with Japanese Maples and Ivy. Double Garage, total of 8 parking spaces, updated Porch, fresh gardens & landscaping . The Home Association fee of only $119.16 per month covers Snow removal to your doorstep, salt application and grass cutting. 193 Millview Court offers every detail meticulously crafted setting the standard of luxurious living. Please contact us today for a full upgrade list. Come experience it yourself and book a private showing! (id:42568)
Keller Williams Innovation Realty
23 Andrew Crescent
Central Huron, Ontario
Whether you have been in search of a full-time lakeside residence or a truly unique weekend getaway, 23 Andrew Crt. has many exclusive features to offer. Perched on a picturesque bluff, the views from this home are truly outstanding. Enjoy captivating views of the lake from the main floor kitchen, living area, large back deck, master bedroom or master bedroom balcony. The home was custom built in 2008 and has been impeccably maintained and upgraded. Some of these upgrades include a custom maple kitchen with well thought-out European storage solutions, La Cornue electric/gas range and pot filler for those who appreciate the finer things, imported tile kitchen accents, Toto toilet, heated garage with 15' ceilings (ideal for car lift), epoxy floors and more. With the fully finished lower level the home offers over 3,000 SqFt of finished living space ideal for entertaining. The outside space is as impressive as the inside with a large composite deck, reinforced to accommodate a future hottub, zero horizon glass and stainless railing to not impede the views of blue on blue, a custom built pergola with retracting linen panels and a tastefully landscaped exterior, front to back. The property is located just a 3 minute drive to Goderich Ontario, 10 minutes to the village of Bayfield which offer all of the amenities including boutique shopping, farmers market, large retail, hospital, marinas, golf courses, beach, the Maitland River, Maitland Trail, excellent restaurants, microbreweries and much much more. Deeded sandy beach access is just a couple of minute stroll from the front door. An hour from London or Kitchener and only 2.5 from the west end of the GTA makes this lakeside home a practical and appealing cottage or weekend getaway. (id:42568)
Dale Group Realty Corp Brokerage
505113 Grey Road 1
Georgian Bluffs, Ontario
Have you been dreaming of finding a property by the water where you can experience expansive views of Georgian Bay? This turnkey four season home delivers privacy and allows you to experience the peace and tranquility that you've longed for, with 222 feet of Georgian Bay shoreline. Here you can escape the weekday grind and unwind Lakeside at your own piece of paradise. Enjoy all the recreational waterfront activities such as boating, fishing, swimming, paddle boarding in the perfect property nestled in the trees. This modern three bed one bath home is complete with new luxury vinyl floors, windows and doors. From the living room you will experience stunning views of the bay and a gas fireplace making for a perfect space to relax after a day on the water. One special feature of the home is the three season sunroom for when the nights get a little chilly move on in here to enjoy the views. With several outbuildings including a three-bay garage with a bonus bunkie that offers that classic cottage experience. This is a place to store all your toys as well as a spot for guests and family to stay. The large harbor here is hands down the focal point of the property and it is what sets this place apart from anything else on the market. Don’t miss your opportunity for this property and book your showing today. (id:42568)
Century 21 In-Studio Realty Inc.
65 Scots Pine Trail Trail
Kitchener, Ontario
*OPEN HOUSE: SUNDAY, MAY 19th 2:00-4:00* Step into the embrace of luxury and comfort with this exquisite residence nestled in the coveted Huron Park Area of Kitchener. Enter through the inviting foyer, a prelude to the grandeur that awaits within. Behold the seamless flow of the open-concept main floor, where every detail has been meticulously crafted to cater to the needs of your family and guests alike. The heart of the home, the kitchen, boasts a magnificent island, serving as the focal point for culinary delights and lively gatherings. Ascend the staircase to discover a haven of tranquility on the upper level, featuring Four generously proportioned bedrooms and Three Bathrooms (Two are Ensuites). Among them, the primary suite reigns supreme, offering an opulent retreat complete with an indulgent ensuite bathroom and an expansive closet space, ensuring both luxury and functionality. Descend into the lower level and be captivated by the versatility it offers. A fully equipped basement unit (LEGAL DUPLEX) awaits, boasting two additional bedrooms, a well-appointed kitchen, with large Washer & Dryer in cabinet and a separate side entrance, providing privacy and independence for extended family members or guests. Prepare to be enchanted as this home exceeds expectations at every turn, promising to leave you in awe with its blend of sophistication and comfort. Welcome to a residence where every detail whispers luxury and every corner radiates warmth—a home that truly embodies the art of gracious living. Surrounded by parks and walking trails. Close drive to 401 and all amenities. Compare this price to New Build with these upgrades already included: Premium Lot Backing onto green space. A deeper lot than most yards. 9-foot Ceilings on all 3 levels. Cold Room, Side Entrance and fully finished basement with two bedrooms, kitchen and bathroom with shower! Come and see how this home can work for multi-generational living or as a legal mortgage helper. (id:42568)
Keller Williams Innovation Realty
65 Scots Pine Trail
Kitchener, Ontario
*OPEN HOUSE: SUNDAY, MAY 19th 2:00-4:00* Compare this price to New Build with these upgrades already included: Premium Lot Backing onto green space in Huron Park. A deeper lot than most yards. 9-foot Ceilings on all 3 levels. Cold Room, Side Entrance and fully finished basement with two bedrooms, kitchen and bathroom with shower! Come and see how this home can work for multi-generational living or as a legal mortgage helper. Enter through the inviting foyer, a prelude to the grandeur that awaits within. Behold the seamless flow of the open-concept main floor, where every detail has been meticulously crafted to cater to the needs of your family and guests alike. The heart of the home, the kitchen, boasts a magnificent island, serving as the focal point for culinary delights and lively gatherings. Ascend the staircase to discover a haven of tranquility on the upper level, featuring Four generously proportioned bedrooms and Three Bathrooms (Two are Ensuites). Among them, the primary suite reigns supreme, offering an opulent retreat complete with an indulgent ensuite bathroom and an expansive closet space, ensuring both luxury and functionality. Descend into the lower level and be captivated by the versatility it offers. A fully equipped basement unit (LEGAL DUPLEX) awaits, boasting two additional bedrooms, a well-appointed kitchen, and a separate side entrance, providing privacy and independence for extended family members or guests. Prepare to be enchanted as this home exceeds expectations at every turn, promising to leave you in awe with its unparalleled blend of sophistication and comfort. Welcome to a residence where every detail whispers luxury and every corner radiates warmth—a home that truly embodies the art of gracious living. Surrounded by park and walking trails. Close drive to 401 and all amenities. (id:42568)
Keller Williams Innovation Realty
200 Glenforest Road
Cambridge, Ontario
LOOKING FOR A COUNTRY ESCAPE IN THE CITY? Welcome to 200 Glenforest Rd. This stunning, expansive home is located on .62 of an acre in the serene and highly sought-after Centennial neighbourhood of Hespeler, Ontario. Nestled on a quiet court, this magnificent property offers unparalleled living space and versatility, perfect for large families or those seeking multi-generational living. This massive 4800 sqft. home boasts an impressive layout with ample room for everyone. The main residence features generously sized bedrooms, elegant living and dining areas, and abundance of natural light throughout. A separate in-law suite provides a private and comfortable living space for extended family or guests, or maybe a home business/practice!. Complete with its own entrance, this suite ensures convenience and privacy for all. Enjoy the luxury of three brand-new, state-of-the-art kitchens. Each kitchen offers stylish cabinetry and ample counter space, making meal preparation a delight. Situated in a tranquil court location, this home is within close proximity to top-rated schools, shopping centres, beautiful parks, and the picturesque river. You’ll enjoy easy access (1km) to Highway 401, making commutes and travel a breeze! Hespeler offers a charming small-town feel with all the amenities of modern living. Explore local shops, dine at great restaurants, and take advantage of the numerous recreational activities available nearby. This exceptional home combines space, comfort, and convenience in one of Hespeler's most desirable neighbourhoods. Don’t miss the opportunity to make this incredible property your new home! (id:42568)
Real Broker Ontario Ltd.
1377 King Street N
St. Jacobs, Ontario
WELCOME to the thriving village of St. Jacobs, with all the unique shops that this village is well known for, LIKE THIS ONE. This well established store with the hard to find anywhere else items, and the Ice cream parlor/ food and beverages out front. A great place to enjoy the St. Jacobs unique energy with a bite to eat and a drink. This is the property with so much potential for the next business owner to build on the already well established business. Ice Cream parlor equipment included. The store merchandise available in addition to purchase price. In addition to the business there is a two bedroom apartment with an amazing living room on the second floor of this two storey building. The sky lights make this a very well light space to enjoy. (id:42568)
Peak Realty Ltd.
731 Autumn Willow Drive
Waterloo, Ontario
To be built by Activa. The Heronview Model starting at 3,183sqft, with double car garage. This 3 bed, 2.5 bath Net Zero Ready home features taller ceilings in the basement, insulation underneath the basement slab, high efficiency dual fuel furnace, air source heat pump and ERV system and a more energy efficient home! Plus, a carpet free main floor, granite countertops in the kitchen, 36-inch upper cabinets in the kitchen, plus so much more! Activa single detached homes come standard with 9ft ceilings on the kitchen level, principal bedroom ensuite with glass shower door, larger basement windows (55x30), brick to the main floor, siding to bedroom level, triple pane windows and much more. For more information, come visit our Sales Centre which is located at 259 Sweet Gale Street, Waterloo and Sales Centre hours are Mon-Wed 4-7pm and Sat-Sun 1-5pm (id:42568)
Peak Realty Ltd.
Royal LePage Wolle Realty








