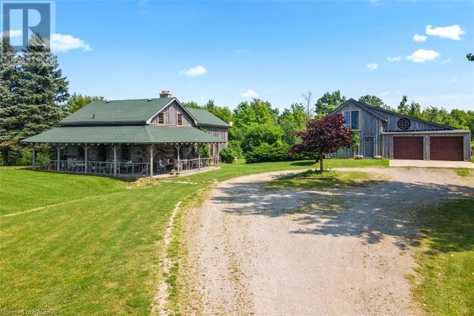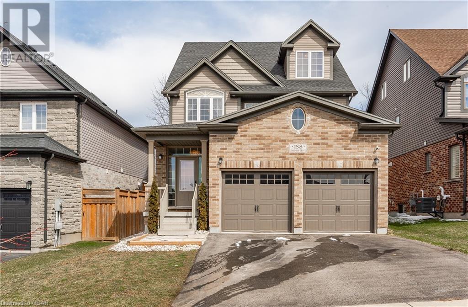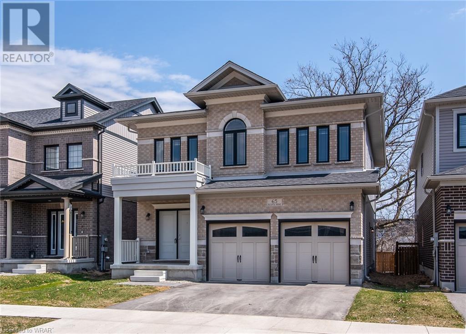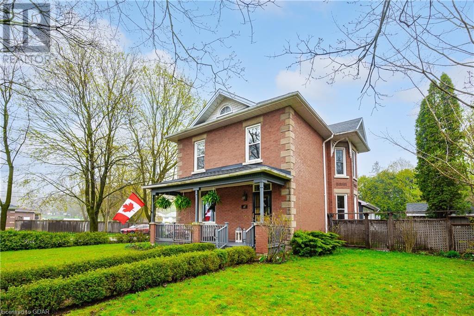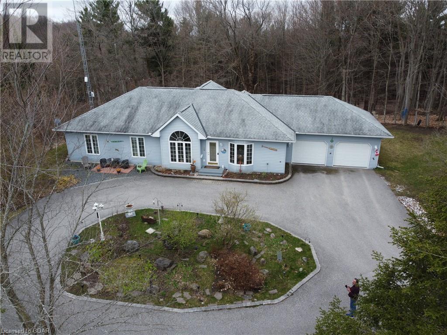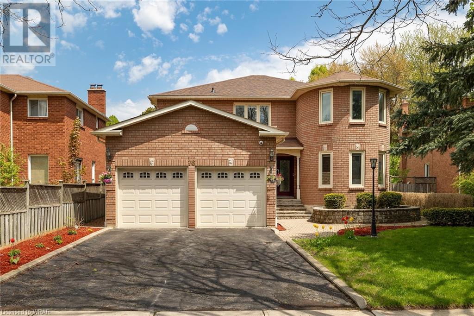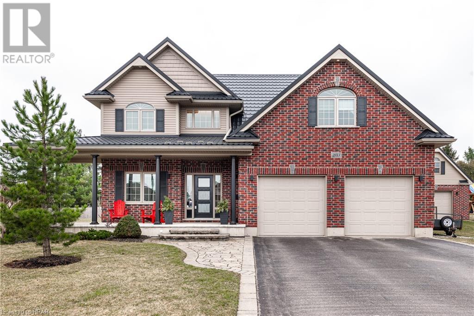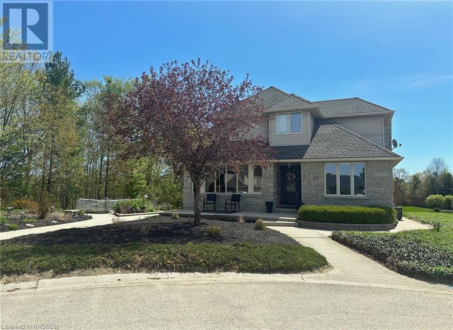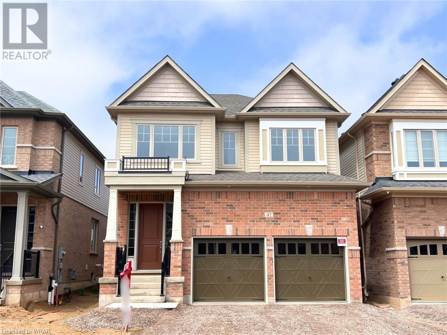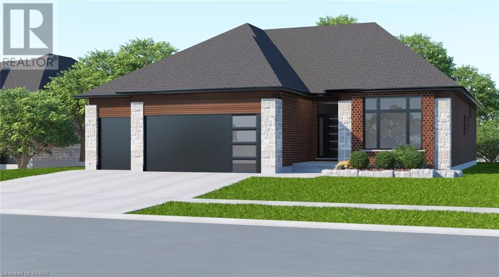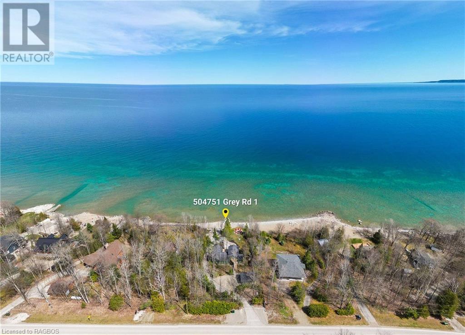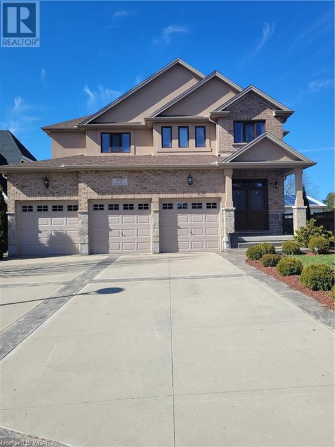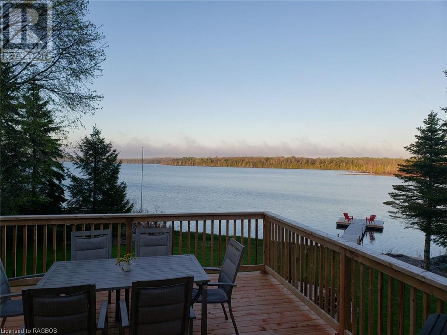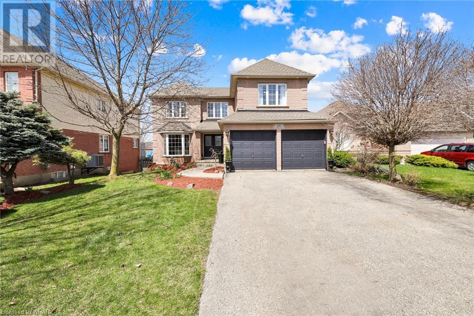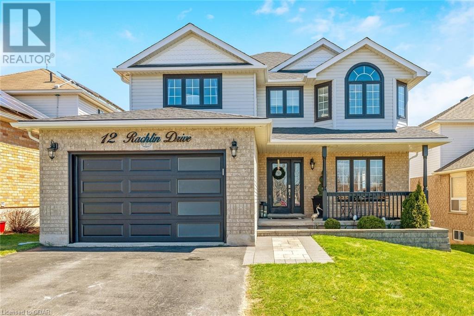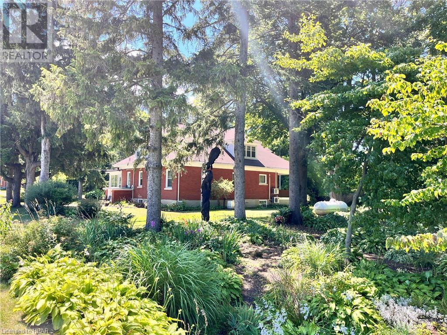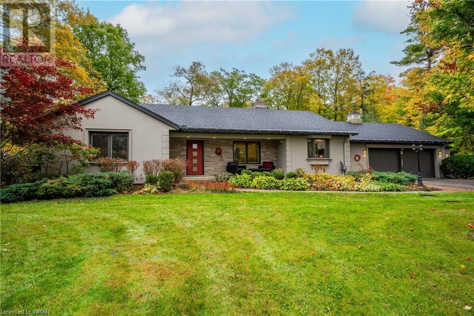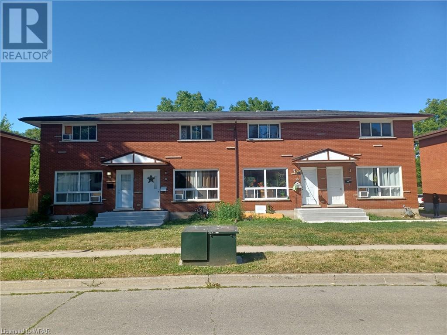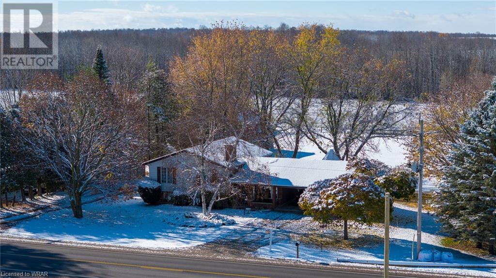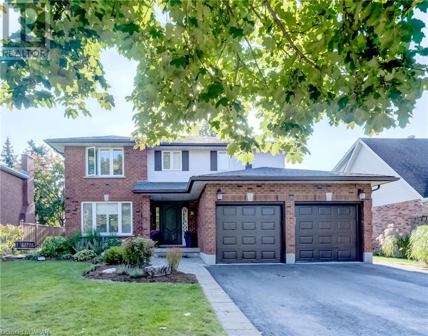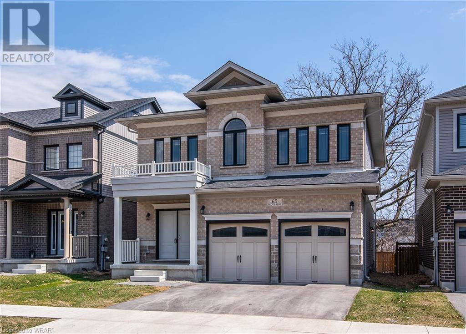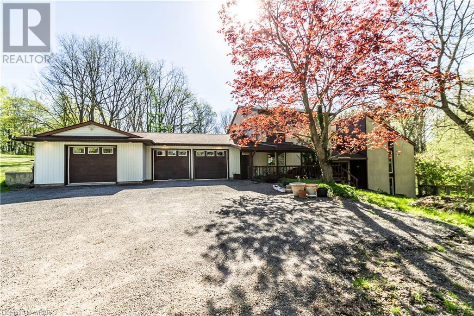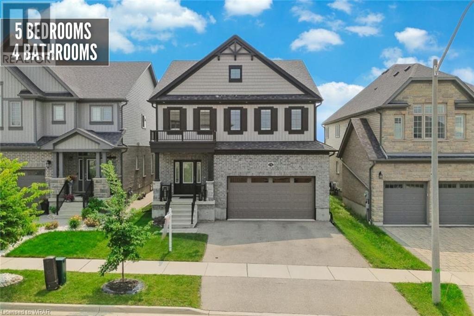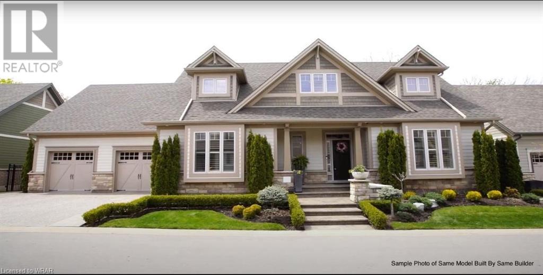EVERY CLIENT HAS A UNIQUE REAL ESTATE DREAM. AT COLDWELL BANKER PETER BENNINGER REALTY, WE AIM TO MAKE THEM ALL COME TRUE!
317343 3rd Line
Meaford, Ontario
Step into a captivating reconstructed rural log home that seamlessly blends history and craftsmanship, delivering an unparalleled living experience in the Meaford countryside. Exuding an air of historical elegance, this beautiful dwelling was assembled from two separate log structures. The front house has a historic charm, originating from the local area and dating back to the pioneer days of the 1800s, imbuing the home with a sense of timelessness. Continuing the enchantment, the rear section embraces an extension crafted from an authentic Quebecois log cabin. A true labor of affection, this dwelling showcases meticulous assembly and attention to every detail. The staircase stands as a testament to artisanal mastery, with each step handcrafted for unique functionality. The kitchen and lower level have undergone tasteful modernization, thoughtfully curated by designers who infused each facet with care. Adjacent to the main house there is a conveniently positioned studio and double-car garage, treating you to scenic vistas from the second-story vantage point. When relaxation calls, surrender to the allure of a cozy double-sided fireplace, enveloped in the warmth of a good book. Indulge in the best of both worlds, as this charming log house is nestled in the serene countryside next to a verdant ravine. Enjoy nature at your doorstep from the expansive view over the countryside to a beautiful pond jumping with frogs and visited by wildlife. The health of the pond is maintained by a functioning overlooking windmill that serves a double purpose as it aerates the pond and enhances the property’s rural farm appeal. The property finds itself conveniently positioned between Meaford and Thornbury, assuring swift access to an array of recreational activities, conveniences, and services. A heartfelt welcome awaits you in this remarkable log abode, where the echoes of the past harmonize with the pleasures of modern living. Welcome to your new home! (id:42568)
Sea And Ski Realty Limited Brokerage (Kim)
188 Sammon Drive Drive
Rockwood, Ontario
A century old stone wall separates you from the farmers field behind this THREE story home! This house features a generous eat-in kitchen with granite counters, a Large Family/Living room with a view to the back of the (mostly) fenced in property as well as a formal Dining Room. With 3 generous sized bedrooms, A Primary with ensuite as well as a Main bathroom for the children. No reason to lug laundry far from its never ending source, the laundry room was strategically added to the second floor. Then there is the bonus Loft?! An open space that could be the children's play/games/music/crafts room as it is now, or an office space, yoga studio... the possibilities are endless. An additional ductless Air conditioner keeps the loft cool on the hot summer days. While the basement is waiting for your finishing touches, it was custom fitted with extra large windows making it the perfect template for you to build your dream media room or perhaps billiards and a bar, or an accessory apartment? A mere 20 minutes north of Milton and the 401 - Rockwood, the town that Hollywood discovered years ago! (id:42568)
Royal LePage Royal City Realty Brokerage
65 Scots Pine Trail
Kitchener, Ontario
*OPEN HOUSE: SAT MAY 11TH and SUN MAY 12TH 2:00-4:00* Compare this price to New Build with these upgrades already included: Premium Lot Backing onto green space in Huron Park. A deeper lot than most yards. 9-foot Ceilings on all 3 levels. Cold Room, Side Entrance and fully finished basement with two bedrooms, kitchen and bathroom with shower! Come and see how this home can work for multi-generational living or as a legal mortgage helper. Enter through the inviting foyer, a prelude to the grandeur that awaits within. Behold the seamless flow of the open-concept main floor, where every detail has been meticulously crafted to cater to the needs of your family and guests alike. The heart of the home, the kitchen, boasts a magnificent island, serving as the focal point for culinary delights and lively gatherings. Ascend the staircase to discover a haven of tranquility on the upper level, featuring Four generously proportioned bedrooms and Three Bathrooms (Two are Ensuites). Among them, the primary suite reigns supreme, offering an opulent retreat complete with an indulgent ensuite bathroom and an expansive closet space, ensuring both luxury and functionality. Descend into the lower level and be captivated by the versatility it offers. A fully equipped basement unit (LEGAL DUPLEX) awaits, boasting two additional bedrooms, a well-appointed kitchen, and a separate side entrance, providing privacy and independence for extended family members or guests. Prepare to be enchanted as this home exceeds expectations at every turn, promising to leave you in awe with its unparalleled blend of sophistication and comfort. Welcome to a residence where every detail whispers luxury and every corner radiates warmth—a home that truly embodies the art of gracious living. Surrounded by park and walking trails. Close drive to 401 and all amenities. (id:42568)
Keller Williams Innovation Realty
247 Chalmers Street
Elora, Ontario
This historical gem offers timeless charm and detail, while providing all of the modern conveniences for which families are searching. A home like this doesn't come to market very often. 247 Chalmers St in Elora is an incredible red brick Victorian that could very well be everything you've been waiting for. This is your chance to own a piece of history. This home is truly a stunning combination of old and new, has been lovingly maintained and features original wood work throughout. The large kitchen addition and sun room has to be seen to be appreciated. With 3 bedrooms, 4 bathrooms and a fully finished basement, there is potential here that is beyond measure. Main floor laundry, main floor primary potential, full basement with bathroom and a separate heated garage and office space create endless possibilities in this historic home that is a short walk to all things downtown Elora. The inviting in-ground pool is the perfect summer escape. Don't miss out on this unique opportunity, schedule a viewing today! (id:42568)
Keller Williams Home Group Realty
4 Beechwood Crescent
Oro-Medonte, Ontario
This work for home sanctuary is located on a quiet cul-de-sac with only 8 other family homes. A custom-built, Quality Home bungalow featuring a circular paved driveway leading to the residence that backs onto a lush forest. Large windows throughout the home allow natural light to pour in, while three walkouts open to a private and lush backyard. A spacious foyer welcomes you into a sitting area that could be the ideal home office area with sunrises to start your day off right and garden views to offer a relaxing distraction. The Great room offers an open living area with a vaulted ceiling and a wall of windows, offering walkout access to an outdoor sanctuary. This space includes a functional deck, a hot tub, views of the mature forest, and a cozy seating area perfect for enjoying bonfires and roasted treats. The bright and spacious eat-in kitchen boasts a breakfast area, ample cupboard space, and extensive counter space. The dining room, featuring a pass-through to the great room, ideal for entertaining. Twin French doors can provide intimate dining or open to the four-season sunroom with another walkout to the spacious deck and backyard. The large principal bedroom includes dual closets and a private walkout to the serene outdoor area. This family-sized home also provides access to an attached 2-car garage, a main-floor laundry with access to the outside, and a conveniently located three-piece bathroom. The full basement offers two additional bedrooms, a three-piece bathroom, and areas for play and storage. Extensive updates since 2020 include renovations to bathrooms, hardwood flooring, septic and water systems, and basement finishes. Situated 15 minutes from both Barrie and Orillia in the scenic, rolling hills of Oro-Medonte, Canada's answer to New England. The property is just 10 minutes from Hardwood Hills Olympic-grade cross-country ski and bike trails, Horseshoe Valley Ski Resort, stunning Lake Simcoe and conveniently close to Highway 11 on paved roads. (id:42568)
Royal LePage Meadowtowne Realty Brokerage
76 Pollard Crescent
Ajax, Ontario
Situated at 76 Pollard Crescent, this recently renovated, large open concept residence offers a delightful blend of modern conveniences in an amazing large family home layout on a premium secluded flat lot with ample size for a future pool. The renovations were Professionally completed in 2021. Outside, you will enjoy the large deck with a Gas line for those Summer BBQ's. Inside, the main floor features a seamless flow with the spacious open concept kitchen featuring a Bluestar Gas Range, Bluestar Range hood and a Pot filler! Off to the side is an elegant dining area and relaxing family room, ideal for both daily living and entertaining and a versatile Home Office space. With a cozy fireplace in the living room, this home exudes warmth and comfort. Upstairs, discover a primary suite complete with a walk-in closet and an ensuite bath, alongside three additional large bedrooms. The location promises endless opportunities for leisure, family and community. From its thoughtful layout to its prime location, this property and neighbourhood embodies the perfect balance of fun and professionalism. This home is located in park heaven, with 3 parks, schools and a long list of recreation facilities within a 20 minute walk offering a truly exceptional living experience for a lucky Family to enjoy for years to come. Notable updates completed: Windows, Garage Doors, Furnace, A/C, Roof and many more. (id:42568)
Exp Realty
2183 Lindner Court
Shakespeare, Ontario
Introducing 2183 Lindner Court, where curb appeal meets undeniable charm. Beyond the custom steps and welcoming porch awaits a spacious entryway overlooked from the second floor, and adorned with a vaulted ceiling. To your left, a double-door entry leads to an executive office with a custom built-in desk. The heart of this smart-design home showcases new luxury vinyl flooring, unfolding into a bright and open kitchen and family room, illuminated by natural light shining through large windows and patio doors. Stainless steel appliances, an under-counter wine fridge, quartz countertops and a floor-to-ceiling stone gas fireplace create the perfect ambiance for any gathering. Upstairs, 4 spacious bedrooms, a 4 piece main bath, a primary ensuite, and a conveniently located laundry room await. The primary bedroom boasts 2 large walk-in closets. Entertain guests in the fully finished basement warmed with hydronic heated flooring throughout. It features a custom bar with built in beverage fridge, a wine cellar, 3-piece bath, storage room, and home gym (convertible into a fifth room with closet). No shingles here! The durability and longevity of a steel roof, installed in 2020, covers the house, detached garage and gazebo. Spoil your vehicles in the attached double car garage with heated epoxy flooring and ample built-in storage space. If that’s not enough, a bonus heated, 16 x 32 foot detached garage, with finished loft, offers even more space for tools, boats or favourite cars! Situated on half-acre pool-sized lot, this property is an entertainer’s dream. It features an oversized deck with gazebo, and relaxing Arctic Spa hot tub. Don’t miss the opportunity to make this gorgeous home yours! (id:42568)
Home And Company Real Estate Corp Brokerage
62 Ellen Avenue
Walkerton, Ontario
One of the most unique properties in Walkerton is this exceptional 5 bedroom, 4 bath home located in a cul-de-sac on a 1.5 acre lot, fronting the Saugeen River. Professionally landscaped with a 3 level detached heated garage, this custom built, designer stone home also offers 3 finished levels, including a walkout basement. Enjoy a living room, family room and a rec room, each with a fireplace, as well as an office, sunroom, sauna, bar and more. The layout also allows for a granny flat, with a partial kitchenette on the lower level. Outside the terraced patio facing the forest complements the back deck with gazebo, which overlooks the beautiful gardens and fenced-in backyard. Walk down the steps through the trees and follow the path to water, where 45' of private river frontage awaits. Don't miss the chance at your own piece of paradise in one of the community's most sought-after neighbourhoods. (id:42568)
Exp Realty
47 Georgina Street Street
Kitchener, Ontario
NEWLY BUILT Westwood Model Home by Heathwood Homes w/over 2900 sqft in a 4 bed, 3.5 bath plan. Step into the sunken foyer laced in tiled flooring amidst RED OAK PEARL ENGINEERED HARDWOOD FLOORS. The formal dining room offers a servery w/additional cabinetry leading to the CUSTOM GOURMET KITCHEN complete w/built-in wall oven/microwave combo, stainless chimney hood fan, 36-inch induction cooktop, island with EXTENDED BREAKFAST COUNTER w/pendant lighting that overlooks the great room; UPGRADED QUARTZ COUNTERTOPS, SLEEK MODERN BLACK SPLASH, AND SOFT-CLOSE CABINETS FOR ADDED CONVENIENCE. 9FT SMOOTH CEILINGS with LED pot lighting float above the main floor, including the great room w/gas fireplace & a WALL MOUNT SURROUND & LARGE WINDOWS. The breakfast nook has easy access to the backyard through sliding glass doors. Ascend the OAK HARDWOOD BLACK METAL RAILED STAIRCASE where you will find a double door entry to the expansive primary bedroom featuring a TRAY CEILING AND A GENEROUS WALK-IN CLOSET. Indulge in relaxation in the 5-piece ensuite boasting Quartz counters, His & Her sinks, a cosmetic counter, a freestanding tub, & a glass-enclosed shower. 3 other bedrooms, including one w/ its own ensuite & walk-in closet, as well as a Jack 'n' Jill bathroom between the other 2 rooms. CONVENIENCE MEETS LUXURY with the upstairs laundry room, complete with upper cabinetry for ample storage. The lower level features 9ft ceilings WITH THE IDEAL SPACE FOR A FUTURE FINISHED AREA that could be designed to house a further live-in arrangement with rough-ins for an additional bathroom & more. The garage features a side door, for easy access through the mud room to the basement. A home that goes beyond expectations, offering a lifestyle of comfort and sophistication, just minutes from the new St Josephine Bakhita Catholic school, RBJ Schlegel Park, and future Longos store right within the community. (id:42568)
Royal LePage Wolle Realty
613 Sweetbay Crescent
Sarnia, Ontario
URBAN SIGNATURE HOMES would like to introduce the Magnolia Trails! This custom build over 4,000 sq ft finished Bunglow with 6 bedroom, 4 bathroom with finished basement and with triple car garage bungalow to be build. looking for high end upgraded & quality dream homes pls call us. Few plans available to design your dream home next to Huron Lake and highway 402. Located close to all amenities including shopping, great schools, playgrounds. Photos are from previous model for illustrative purposes and may show upgraded items. The measurements may be slightly difference depending on what model you choose. Longer closing is availalbe 2025-2026. (id:42568)
RE/MAX Real Estate Centre Inc.
504751 Grey Rd 1
Georgian Bluffs, Ontario
Relax, it's done. Completely furnished and renovated 4 season waterfront home on the shores of Georgian Bay. This 4 bedroom, 2 full bath retreat is surrounded in natural beauty and offers a tasteful blend of natural privacy and incredible views over Georgian Bay & Griffith Island. Step into the home and be immediately impressed with a renovated and functional open living area, updated kitchen and baths, new flooring, trim, & paint throughout. The bright and spacious living area faces the water, and features a new fireplace with custom stone hearth with additional recent upgrades including: furnace, lighting, insulation, some electrical, all new appliances, new decks & patios. Enjoy a peaceful waterside sitting area with fire pit & Muskoka chairs. Paved drive connects a 22'x14' detached single car garage. Property complete with separate storage shed for water toys and comes “turnkey” with all chattels, furnishings and appliances in and on the property. Please call your REALTOR® to schedule a viewing of this incredible property on the big waters of Georgian Bay. (id:42568)
Royal LePage Rcr Realty Brokerage (Os)
832 Normandy Drive
Woodstock, Ontario
Location, location, location. Incredible custom built premium home, great curb appeal, 3 car garage backing onto lush greenery and only minutes away from conservation area. Solid European double front doors open to a spacious foyer, ceramic tiles and custom tilt windows. Delightful open concept kitchen offering ceramic backsplash and tiles, gas stove, stainless appliances, granite counters, reverse osmosis water system and convenient island for entertaining. Spacious living room with sprawling ceilings, palladium window, decorative gas fireplace, surrounding views of outdoor foliage makes this the ideal room to hang out with the family. Formal dining room w/ laminate and sliding doors to amazing 39 x 19 partially covered pressure treated deck. Bonus main floor bedroom features 3 pc bathroom, ensuite, laundry, sliders to deck and lower gardens. UPPER LEVEL offers oak railings overlooking the living room, laundry room w/ storage, 3 bedrooms, 2 with ensuite and one with sitting/dressing room. Well appointed primary bedroom with his and hers walk in closets, ensuite w/jacuzzi, double sink and separate walk-in shower. Head down to the fully furnished recreation room w/laminate flooring, bathroom , storage and possible office or pantry. Fully fenced yard w/sprinkler system. This home has it all. (id:42568)
Peak Realty Ltd.
10 Miller Lake Shore Road
Northern Bruce Peninsula, Ontario
Custom built year-round home on Miller Lake. This Spacious (4 bedroom, 4 bathroom, 2 kitchen) home was completely renovated in 2013 and offers 3 floors of quality built cottage feel charm. Approx. 3,600 sq feet in size on private lot making the ideal vacation cottage, investment property or year round lake front living (with Granny suite). Current owners rented property in summer months for $3,500 weekly. There's a detached double garage for all your toys and storage. Beautifully landscaped shoreline is perfect for kids, pets, swimming and lake activities with gradual, sandy lakebed. Custom built private dock is perfect to park your boat and public boat launch a short distance away. This spring fed inland lake offers great fishing. Unique octagon shaped home offers panoramic views of the lake out the oversized windows. More view walking out oversized doors onto newly constructed partially covered, wrap around deck (2020). Interior constructed in white cedar, ceramic and hardwood flooring. Feature include, sky lights, vaulted ceilings and loft area boasts massive BC timbers with more gorgeous views. Stunning stone fireplace with propane insert. Open concept main floor combination living/dining/kitchen area along with 2 bedrooms (both with ensuite). There is another bedroom in loft with large bathroom - whirlpool tub, sitting area/den, large walk-in closet with additional storage and laundry facilities. Marvel more lake views from the lower level with walkout to patio and lake. Lower levels offers more additional living quarters with another propane insert stove, a second kitchen, extra bedroom, ceramic floors, bathroom and sauna, a second laundry room and tons of workspace and storage. Heats with propane furnace with central air conditioning. Propane Water Heater and water filtration system installed in 2022. New septic system installed in 2018. All appliances included and furniture negotiable. Ample parking for over 10 vehicles. (id:42568)
RE/MAX Grey Bruce Realty Inc Brokerage (Chesley)
26 Shadyridge Place
Kitchener, Ontario
Welcome to your dream home at 26 Shadyridge Place, nestled within the much sought after Highland West community in Kitchener. Situated on a premium cul-de-sac lot, this exquisite 2 storey residence offers unparalleled comfort and convenience. Upon arrival you'll be captivated by the curb appeal and landscaped grounds, setting the stage for the comfortable home within. Step inside to discover a spacious and inviting interior boasting pride of ownership and upgrades throughout. The heart of the home is the functional and attractive kitchen with dinette area, a chef's delight featuring newer appliances, granite countertops, and ample cabinet space. Entertain guests in the elegant dining room or gather around the cosy fireplace in the comfortable living area, perfect for making memories with loved ones. This remarkable home boasts five generously sized bedrooms, 3 with ensuite baths, providing plenty of space for the whole family to unwind and recharge. Luxuriate in the master suite, complete with an ensuite bath and walk-in closet, offering a private sanctuary to escape the hustle and bustle of daily life. The fully finished basement with walkout offers additional living space, ideal for a media room, home gym, or play area, the possibilities are endless. Multi-family living? Not a problem with some minor renovations! Finally, step outside into your own private oasis where a sparkling pool with new liner awaits for those warm summer days. Surrounded by lush landscaping and a spacious patio area the back yard upper deck or lower patio deck with hot tub is perfect for outdoor entertaining or simply soaking up the sun. Conveniently located to all amenities residents enjoy easy access to top-rated schools, parks, shopping, dining, and major highways, making commuting a breeze. Don't miss your chance to own this exceptional property. Schedule your private showing today and experience the joy of coming home to 26 Shadyridge Place. (id:42568)
Coldwell Banker Peter Benninger Realty
12 Rachlin Drive
Acton, Ontario
Welcome to 12 Rachlin Drive in Acton, perfectly situated just on the outskirts of town. This exceptional gem is nestled against greenspace, providing stunning views of the serene pond just beyond the property line. Step inside to discover a haven of modern elegance in this 3+1 Bedroom, 3.5 bathroom abode, boasting an array of upgrades that exceed expectations. Prepare to be captivated by the sleek new Kitchen adorned with Quartz counters & backsplash, while essential upgrades such as the Furnace, AC, Roof, Attic Insulation, and Garage door ensure worry-free living. Adding a touch of charm, the home showcases unique 3D wallpaper, enhancing its already remarkable ambiance. Ascending upstairs, a spacious bright landing leads to three generously sized bedrooms. The primary suite, offering tranquil pond views, boasts two walk-in closets and a luxurious 5-piece ensuite, reminiscent of a private retreat. Descending to the Lower level, discover a versatile Nanny suite complete with a Kitchenette and a sunlit bedroom featuring a 4-piece ensuite. Step out from the living room onto the back patio, where a soothing hot tub awaits, inviting relaxation after a busy day. You’re going to fall in love with all that this beautiful home has to offer, your dream home awaits! (id:42568)
Royal LePage Royal City Realty Brokerage
81258 D Bissets Hill Road
Saltford, Ontario
Known locally as the Bissett house, this is an outstanding example of historical workmanship, quality and value, seldom found in modern construction methods of today. From the main porch, enter into a large welcoming foyer which leads to a living room, living/dining room, 2 bedrooms, kitchen, laundry, 3 pc bath, sunporch and lots of closet storage space, all of the main level. Proceed to the upper level by the classic staircase with 3 side hallways, to access three more bedrooms with walk in closets, a three pc bath, and featuring primary bedroom ensuite with jetted bath and show and walk out balcony overlooking the Maitland Valley. Generac back up generator with full house capacity. Also contained on this 4.5 acre property is a one car detached garage, 60' x 40' Quanset building with concrete floor and electricity, and a 2400 sq. ft. barn with full second floor hay loft storage area. Truly a rare opportunity to own a piece of Huron County history. (id:42568)
K.j. Talbot Realty Inc Brokerage
390 Pinnacle Drive
Kitchener, Ontario
Where private living meets city convenience, this EXPANSIVE bungalow sits on nearly 2 ACRES of beautifully treed grounds and backs onto 23 ACRES of natural area, acting as an extension of your SERENE like setting. Offering 3+2 beds, over 3,500 square feet of living space including SUN ROOM with panoramic forest views and WALK-OUT basement with KITCHENETTE and SEPARATE ENTRANCE, perfect for MULTIGENERATIONAL living or RENTAL potential given proximity to 401, CONESTOGA COLLEGE and neighbourhood amenities like plazas, schools, restaurants and trails. The fully RENOVATED main floor features defined principal rooms that flood in natural light while drawing TREE LINED VIEWS from the oversized windows. This level centers around a large living room with stone surround gas fireplace. Adjacent, you will find a MODERN KITCHEN with quartz counters and stainless-steel appliances. The adjoining dining room with walk-in pantry opens up to an impressive FOUR-SEASON sunroom that offers access to deck and BLISSFUL VIEWS of the surrounding yard. Positioned on the opposite end of the living room are 3 spacious beds including a primary with oversized closets and a LUXURIOUS 4pc bath with double vanities, glass walk-in shower and IN-FLOOR HEATING! The lower level presents as a VERSATILE space with potential for RENTAL INCOME or IN-LAW SUITE. With a rec-room, fully equipped kitchenette, 2 beds and 4pc bath, there is flexibility for a VARIETY of LIVING ARRANGEMENTS. Indulge in the tranquility of this ENCHANTING property, where mornings begin with coffee on the deck and evenings unwind with CAMPFIRES by the flagstone pit. Surrounded by sprawling gardens and a LUSH MATURE FOREST while conveniently located within WALKING DISTANCE to amenities, this home offers a PEACEFUL RETREAT. The NEAR-ACRE LAND adjacent to the house awaits your creativity for outdoor enjoyment. Secluded yet accessible, this TURNKEY opportunity invites you to embrace a lifestyle of serenity and endless potential! (id:42568)
RE/MAX Twin City Realty Inc.
121 Park Avenue
Cambridge, Ontario
Fully tenanted all brick 4-plex in desirable West Galt. All units feature 2 bedrooms, 1 bathroom & appr. 874 sq feet per unit + basement. Upgrades include new concrete front porches & steps, new furnaces (Units 121 & 123), new kitchen (unit 121), new windows in units 119, 125 (2017) & unit 121 (2020). All units have renovated bathrooms & units 121, 123 & 125 have updated flooring. Units 121 & 123 have been freshly painted in 2019 with new doors, fixtures, trim & baseboards. Unit 125 has new electrical & plumbing. Parking for 8 cars at rear of building. GROSS Rent = $66,956.40 & NOI = 50,804.43(3.8% Cap rate). Close to downtown core, parks, trails & public transit. (id:42568)
Red And White Realty Inc.
5339 Highway 9 Highway
Clifford, Ontario
Are you dreaming of your very own rural property? A place where you can escape the hustle and bustle, and create the life you've always imagined? Welcome to your gateway to rural living.This stunning 36-acre property is situated just south of Clifford in the Town of Minto.The Town of Minto is in the ‘Middle of Everywhere’ as it’s just under an hour to K-W, Guelph, Orangeville, Owen Sound and the beaches of Lake Huron.This is the first farm out of town on the west side, offering a unique opportunity for first-time farm buyers and land investors alike. Approximately 20 acres of prime cash crop land thoughtfully managed and currently rented. If you want to farm it yourself, you can.This can be the perfect start for your agricultural ambitions. This property has a spacious bank barn and shed, ready to store all your farming equipment and supplies. Plenty of room for pasture, for those who dream of a serene life with horses or other livestock. Zoned A1, this land opens up a world of possibilities for your rural vision. And tucked near the creek at the back of the property, there's NE zoning for those who want to explore conservation or eco-friendly initiatives. This farm has been used for both horses and cattle and with its highway location, it's a prime spot for a market garden or other business dreams to bloom. As for the home, you'll fall in love with the 1978 side-split bungalow. It boasts three bedrooms and two baths, with the primary bedroom offering cheater ensuite privileges. Gather around the custom fieldstone fireplace in the living room and create cherished memories. The basement features a walkout to a deck and gazebo, while a wood stove provides an alternative heat source for those cozy winter nights. Enjoy a spacious family room in the basement, perfect for relaxation or entertaining. And the sunroom, off the kitchen, is the ideal place to start or end your day, surrounded by the beauty of the countryside. Contact your Realtor today for further details. (id:42568)
Exp Realty
605 Sandringham Drive
Waterloo, Ontario
Welcome to 605 Sandringham Drive, nestled in one of Waterloo's most desirable areas. This remarkable 5-bedroom, 4-bathroom home is not to be missed. The open-concept kitchen, living area with a gas fireplace, and dining space are flooded in natural light, creating a warm and welcoming living space. Added convenience is found in the main floor laundry, making household tasks a breeze. Upstairs, you'll discover four generously sized bedrooms, including a spacious master bedroom with a stunning ensuite featuring a large soaker tub and a separate walk-in shower. The lower level offers a cozy rec-room with a gas fireplace and built-in entertainment centre, a wet bar for entertaining, an additional bedroom, and a generous 3-piece bathroom. Abundant storage space and a handy cold cellar complete the lower level. This well maintained home offers close proximity to Conestoga Mall, the LRT, easy highway access, and a plethora of dining options. It's the perfect residence that checks all the boxes for comfortable, modern living—you won't want to miss this one! (id:42568)
Chestnut Park Realty Southwestern Ontario Ltd.
65 Scots Pine Trail Trail
Kitchener, Ontario
Step into the embrace of luxury and comfort with this exquisite residence nestled in the coveted Huron Park Area of Kitchener. Enter through the inviting foyer, a prelude to the grandeur that awaits within. Behold the seamless flow of the open-concept main floor, where every detail has been meticulously crafted to cater to the needs of your family and guests alike. The heart of the home, the kitchen, boasts a magnificent island, serving as the focal point for culinary delights and lively gatherings. Ascend the staircase to discover a haven of tranquility on the upper level, featuring Four generously proportioned bedrooms and Three Bathrooms (Two are Ensuites). Among them, the primary suite reigns supreme, offering an opulent retreat complete with an indulgent ensuite bathroom and an expansive closet space, ensuring both luxury and functionality. Descend into the lower level and be captivated by the versatility it offers. A fully equipped basement unit (LEGAL DUPLEX) awaits, boasting two additional bedrooms, a well-appointed kitchen, with large Washer & Dryer in cabinet and a separate side entrance, providing privacy and independence for extended family members or guests. Prepare to be enchanted as this home exceeds expectations at every turn, promising to leave you in awe with its blend of sophistication and comfort. Welcome to a residence where every detail whispers luxury and every corner radiates warmth—a home that truly embodies the art of gracious living. Surrounded by parks and walking trails. Close drive to 401 and all amenities. Compare this price to New Build with these upgrades already included: Premium Lot Backing onto green space. A deeper lot than most yards. 9-foot Ceilings on all 3 levels. Cold Room, Side Entrance and fully finished basement with two bedrooms, kitchen and bathroom with shower! Come and see how this home can work for multi-generational living or as a legal mortgage helper. (id:42568)
Keller Williams Innovation Realty
124 St George Road
St. George, Ontario
TRANQUIL, SERENE, PEACEFUL, CALMING, SECLUDED, BREATHTAKING, EXPANSIVE, ALL APTLY DESCRIBE THIS WONDERFUL PROPERTY NESTLED AND SHELTERED FAR OFF THE ROAD IN THE HEART OF THE CHARMING AND FRIENDLY VILLAGE OF ST. GEORGE. THIS SOLID, TRIPLE GARAGE, 4 BEDROOM, 3.5 BATH HOME PROVIDES YOU WITH A BOLD MID-CENTURY-MODERN DESIGN THAT HAS BEEN THE HOME OF THE PRESENT OWNER SINCE IT'S CONSTRUCTION IN 1975 AND AWAITS IT'S NEXT OWNERS THAT WILL UNDOUBTEDLY PUT THEIR DECORATING POWERS TO WORK TO CREATE A NEW CHAPTER IN THE HISTORY OF THIS INVITING FAMILY HOME. THE 12+ ACRE LOT OFFERS YOU AND YOUR FAMILY LOTS OF ROOM TO EXPLORE THE AMAZING VIEWS OF THE RAVINE THAT SURROUNDS ABOUT HALF OF THE PROPERTY AND IS HOME TO A MULTITUDE OF FLORA AND FAUNA. NO NEED TO VENTURE FAR TO GO CAMPING, HUNTING OR FISHING. THIS PROPERTY OFFERS YOU MANY VENUES TO ENJOY CAMPING TRIPS NEVER VENTURING FAR FROM THE AMENITIES OF YOUR HOME. WINTER IS ESPECIALLY PRETTY WITH NEW FALLEN SNOW AND THE OPPORTUNITY TO DO SOME CROSS COUNTRY SKIING OR MAYBE A SKATING RINK. FOR THE CRAFTSPERSON THERE IS A HUGE HEATED WORKSHOP WITH CONCRETE FLOOR AND AMPLE HYDRO AND THE VARIETY OF TREES OFFERS YOU GREAT RAW MATERIAL FOR THOSE WOODWORKING PROJECTS. AND AT THE END OF THE DAY, RELAX IN YOUR INDOOR SAUNA. NEED A SECONDARY DWELLING OR A GRANNY FLAT? NEEDLESS TO SAY THAT THERE ARE MANY AREAS ON THIS PROPERTY THAT YOU COULD ADD AN AUXILIARY RESIDENCE, WITH PERMISSION FROM BRANT COUNTY OF COURSE! COME VISIT THIS HIDDEN GEM OF A PROPERTY THAT IS LESS THAN 20 MINUTES TO CAMBRIDGE AND BRANTFORD, 30 MINUTES TO HAMILTON AND ABOUT AN HOUR TO TORONTO MAKING THIS PROPERTY A GREAT COMMUTER'S CHOICE OR AN AMAZING SPOT TO WORK FROM HOME. DON'T MISS THIS OPPORTUNITY TO VIEW THIS UNIQUE PROPERTY TO EXPLORE THE POSSIBILITY OF MAKING THIS YOUR FAMILY'S FOREVER HOME WHERE YOU WILL CREATE AMAZING MEMORIES THAT WILL LAST A LIFETIME! CALL TODAY FOR YOUR PRIVATE VIEWING. WISHES CAN COME TRUE! (id:42568)
RE/MAX Real Estate Centre Inc.
256 Dewdrop Crescent
Waterloo, Ontario
Welcome to 256 DEWDROP CRES, Waterloo, Nestled in the heart of Waterloo's esteemed VISTA HILLS Community. Situated at a ravine lot, this immaculate modern home offers luxury, surpassing the standards of new construction. Drive into this remarkable 2-car garage property features 38 smart pot lights outside, all controllable via your mobile phone for convenience. This House is equipped with top-notch alarm system along with network of 6 security cameras strategically placed around the property for security. Step inside the grand foyer, The main floor features open-concept layout, seamlessly connecting the living spaces. The magazine-style living room, bathed in natural light through oversized windows, offering views of backyard. The 9ft ceilings & pot lights enhance the sense of openness & airiness. The gourmet kitchen stands as the heart of the home, adorned with luxurious granite countertops, SS Appliances, trendy backsplash, Soft-close cabinets, under-cabinet lighting & huge island in the centre. Adjacent, a separate breakfast & dining area provide the perfect setting for family meals & memorable gatherings. Main-level laundry room boasts additional cabinets. The upper level features 4 generously appointed bedrooms await, each adorned with ceiling fans, California shutters & plush carpeting for added comfort. The primary suite features 5pc ensuite complete with a walk-in shower, double vanities & a Jacuzzi tub accompanied by a spacious walk-in closet. The upper level also offers a versatile family room. Descend to recently renovated fully finished basement. 3pc bathroom, kitchenette setup with brand New Appliances, bedroom & Rec Room offer the potential for separate living space, catering to extended family or rental opportunities. The house is located within mere moments from Vista Hills school & scenic trails, Close proximity to COSTCO, Canadian Tire Plaza & Boardwalk Plaza. This house offers blend of luxury, comfort & convenience. Schedule your showing today! (id:42568)
RE/MAX Twin City Realty Inc.
2797 Red Maple Avenue Unit# Spec 1
Jordan Station, Ontario
Step into The Branston, a 2,334 sq. Ft. Marvel of modern luxury located in the tranquil setting of Jordan Station, Ontario. This custom-built bungaloft by Phelps Homes, an award-winning builder, is a testament to sophisticated living with its exquisite craftsmanship and attention to detail. The home features elegant quartz countertops, timeless hardwood floors throughout, designer tiles in the kitchen and bathrooms, and an impressive oak staircase. With 2 bedrooms, a versatile den easily convertible into a third bedroom, and 2.5 baths, including a spa-inspired bathroom with a walk-in glass shower, The Branston offers ample space and unparalleled elegance. The soaring high ceilings on the main floor amplify the sense of openness and light, creating an inviting atmosphere for both relaxation and entertainment. Beyond its luxurious interior, The Branston boasts a double car garage, offers the freedom of a freehold property, and is strategically located just minutes from the QEW, providing easy access to premier amenities. This 2,334 sq. Ft. Bungaloft is not just a house; it's a lifestyle choice for those seeking to blend comfort, elegance, and convenience in one of Ontario's most coveted locales. (id:42568)
Jjn Realty Brokerage Inc.








