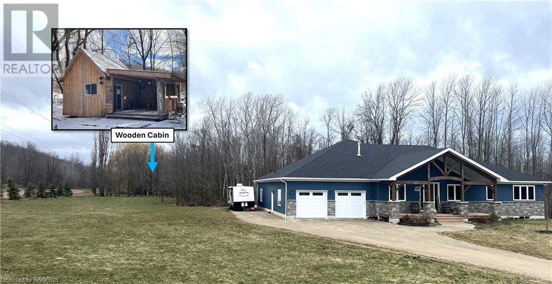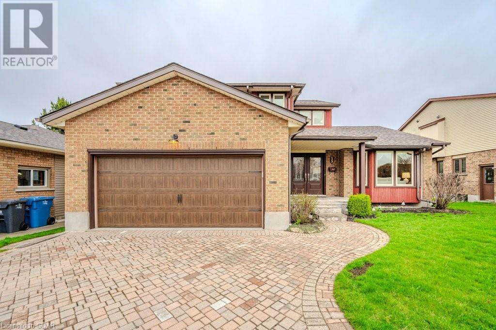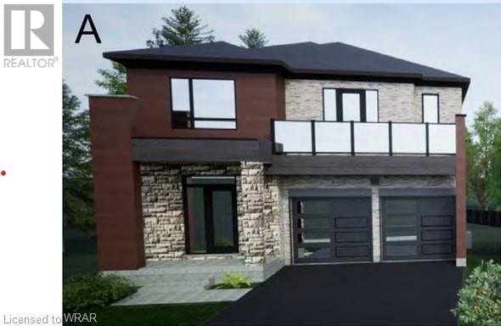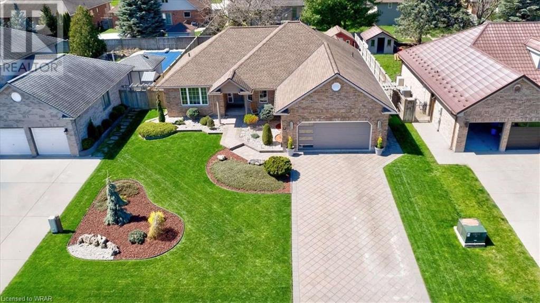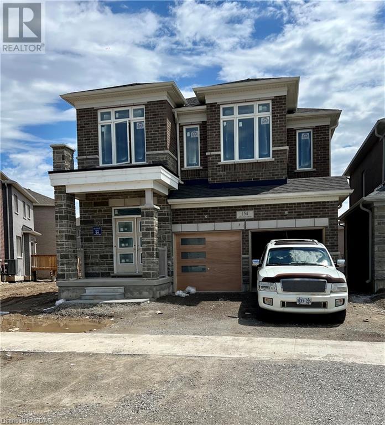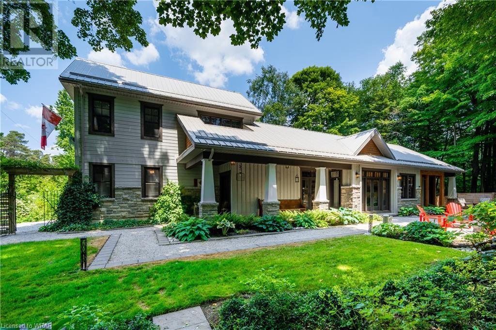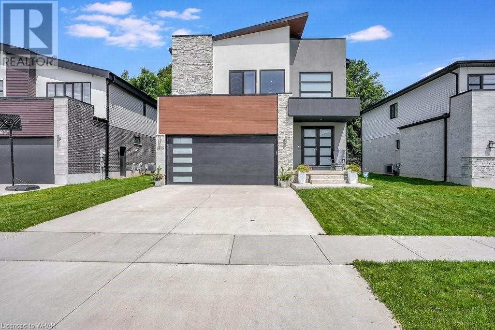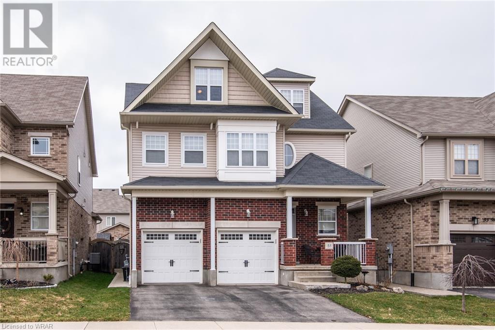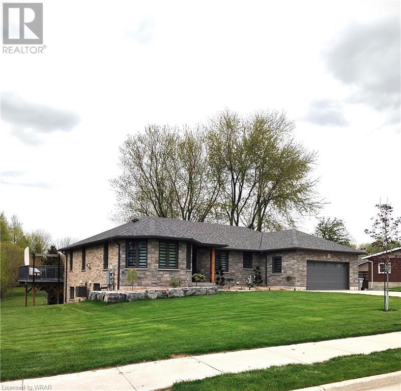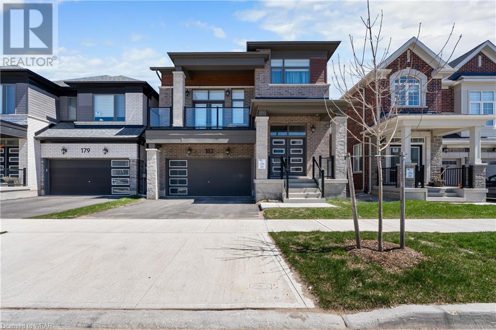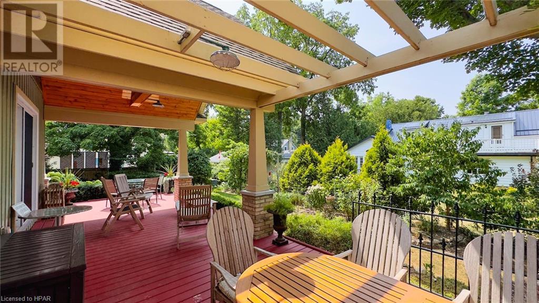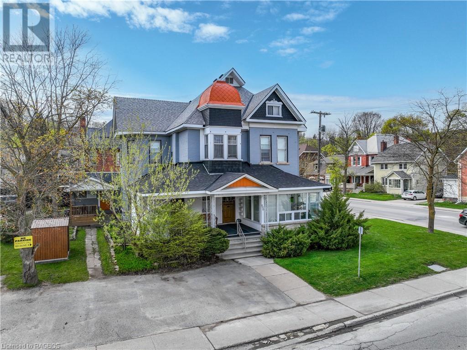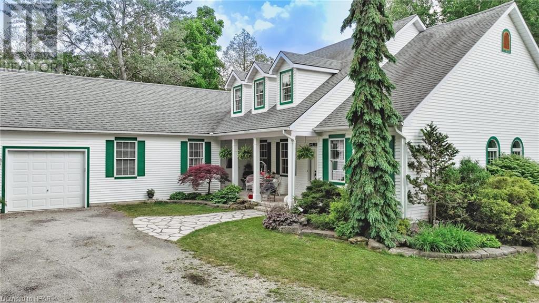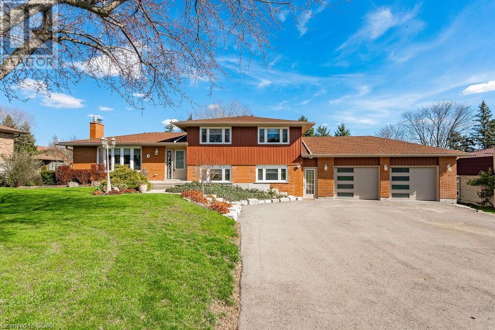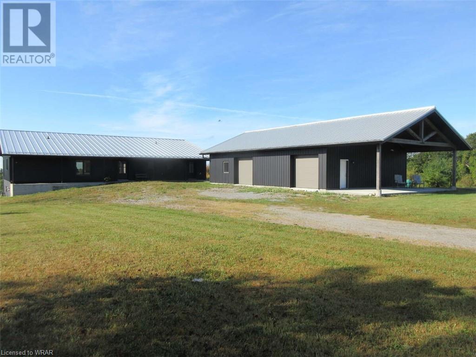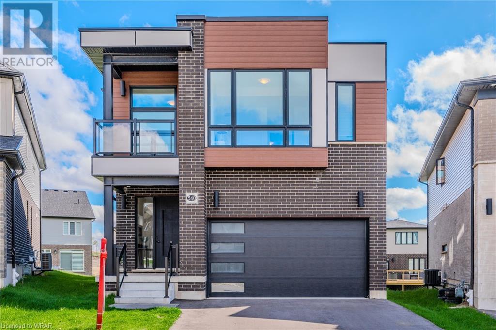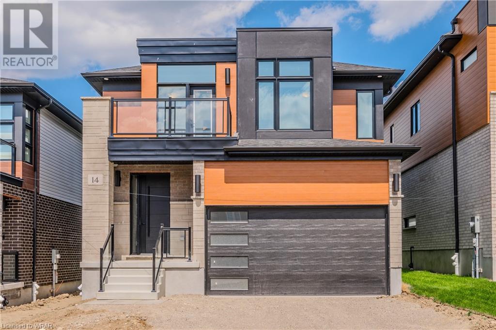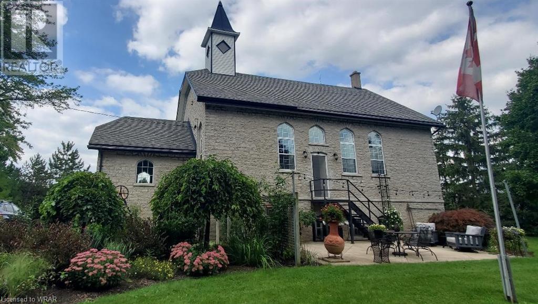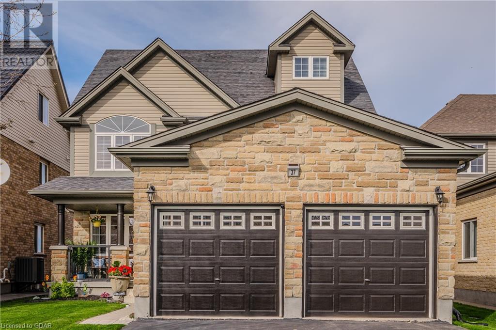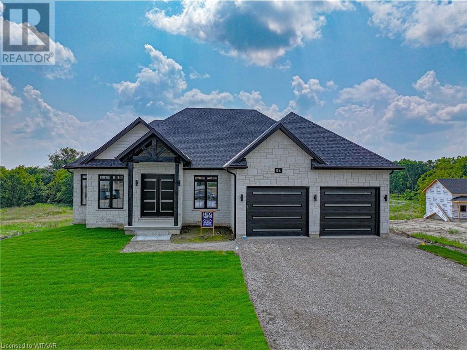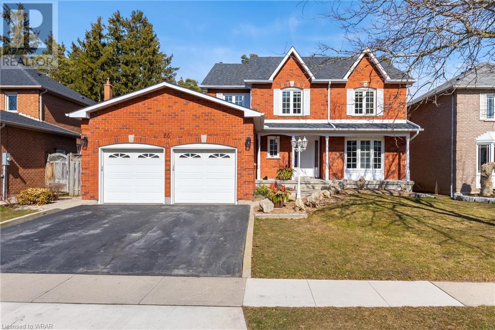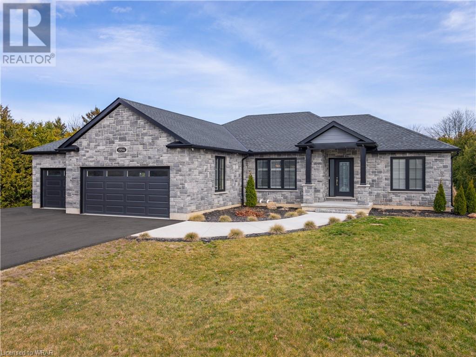EVERY CLIENT HAS A UNIQUE REAL ESTATE DREAM. AT COLDWELL BANKER PETER BENNINGER REALTY, WE AIM TO MAKE THEM ALL COME TRUE!
943 Concession 2
Saugeen Shores, Ontario
Built in 2021 by Walker Homes this stunning retreat is on approx. 2 acres of land, offering a blend of luxury, comfort, and outdoor splendor. Situated beside the rail trail (with access to it) and boasting its very own wooden cabin (insulated w. wood stove), this property promises a lifestyle of tranquility and adventure. Step inside this 2492 square foot bungalow to discover a spacious great room complete with tasteful finishes and flooded with natural light. The heart of the home is the custom kitchen, complete with high-end appliances, ample counter space, and a convenient walk-in pantry. Adjacent to the kitchen is a main floor laundry/mudroom, providing practicality and ease of living. The main floor boasts three cozy bedrooms, including a primary suite with its own five-piece ensuite and a walk-in closet that's practically a room in itself. The kids' rooms share a cool Jack and Jill bathroom, and there's a handy powder room for guests. Venture downstairs to discover the mostly finished, 9' tall, basement offering endless possibilities for entertainment and relaxation. A dedicated hockey (etc.) room awaits sports enthusiasts, while another huge family room, fourth bedroom and bathroom provide ample space for activities and accommodation for guests or family members. Step outside to the expansive back covered porch, the perfect setting unwinding amidst the beauty of nature. The attached five-space garage is a car enthusiast's dream, complete with a workbench and hook up for a propane heater. Additionally, a third back garage door and poured asphalt pad behind the garage offers convenience for outdoor activities. Around the side of the house there is a separate septic tank and power hook up for your trailer. With its blend of luxury, functionality, and outdoor allure, this property presents an extraordinary opportunity to embrace the quintessential Canadian lifestyle. Don't miss your chance to make this dream retreat your own. Schedule your private viewing today. (id:42568)
Sutton-Huron Shores Realty Inc. Brokerage
15 Wiltshire Place
Guelph, Ontario
A home this size is a rare find in West Guelph! At over 3600 in total, this fully renovated 4-bdrm home even has a bonus 5th bedroom Murphy bed for guests. Pride of ownership is evident right from the curb with a large landscaped front yard. Inside the front doors, you'll immediately notice the vaulted cathedral ceilings in living and dining rooms with Brazilian cherry hardwood and winding staircase upstairs. Custom designed kitchen features granite counters, backsplash, pot lighting two-tiered centre island, pendant lighting and bar seating with walkout to back deck. Adjacent to kitchen is spacious family room with wood-burning fireplace that opens to a large 4-season sunroom (with permits). There is also a 2pc bath, laundry and mudroom off the 2-car garage. Upstairs you'll find 3 large bedrooms with the primary including a large W/I closet, spa-like 5pc ensuite W/heated floors and soaker tub. There are also two other generously sized bedrooms and 4pc bath. Finished basement offers add'l living including a 5th bed bonus room with custom pull-down queen bed. Huge utility room suitable for workshop offers plenty of storage. The backyard is equally impressive as you enjoy the large composite deck overlooking landscaped yard and fruit bearing tree. Updates include new split heat pump for added heat in sunroom. Recent updates include Roof (2021), AC (2023), water softener (2023), newer skylights, newer insulated garage front doors. And bonus: an insulated garage W/heater & front stone porch with brick driveway. Short walk to Westwood PS, Mitchell Woods PS, St Peter Catholic. Short drive to Costco, Zehrs, restaurants, banks and more! Close to Hanlon, Hwy 7/ 24, 20-min to 401 make this a great location for commuters! Open house Sat/ Sun 1-3, come and check it out! (id:42568)
Keller Williams Home Group Realty Inc.
228 Freure Drive
Cambridge, Ontario
Build your new home and choose all your own finishes! We have only 2 lots left in our Highland Ridge Cambridge site which is already home to approximately 300 Freure-built homes since 2010. This subdivision is situated just outside Historic Galt’s beautiful downtown core. These secluded lots back onto breathtaking Barrie’s Lake, making you completely forget that you’re only minutes from the city! This area also offers many walking trails, such as Devils Creek Trail and Gilhom marsh, all within walking distance. Just a quick commute to all major hub cities, 8 minutes from the 401, and extremely close to award winning Conestoga College, Wilfred Laurier University, and Waterloo University. (id:42568)
Homelife Miracle Realty Ltd.
57 Parkview Drive
Dorchester, Ontario
For more info on this property, please click the Brochure button below. Welcome to a dream retreat, nestled in the heart of serene beauty in the township of Dorchester. This stunning 5-bedroom bungalow embodies the perfect example of modern luxury with an updated open-concept main floor that seamlessly blends sophistication with comfort. Step into a world of elegance as natural light floods the open concept space, illuminating every corner of this architectural masterpiece and unique selection of materials and colours. Indulge in the luxury of 3.5 exquisitely designed bathrooms, each boasting sleek finishes and contemporary fixtures that elevate everyday living to extraordinary heights. All bathrooms fully renovated in 2022-23. Main floor laundry with plenty of storage and newer washer and dryer, fully renovated powder room with duel flush toilet Entertain with ease in the amazing entertainment space (indoor and outdoor) , where every gathering becomes a memorable event. Whether hosting intimate dinners or grand celebrations, this home effortlessly caters to your every need. Modern kitchen concept with ergonomics in mind, plenty of storage with ease opening drawers and fixtures, oversized island finished with quartz countertops and waterfalls. Unique modern kitchen renovated in 2017 with 25 years warranty on finishes and all appliances upgraded in 2022 under warranty. Numerous high quality and professionally installed updates. With its unparalleled blend of modern sophistication and natural charm, this home offers a lifestyle of unparalleled luxury and comfort. (id:42568)
Easy List Realty
154 Attwater Drive
Cambridge, Ontario
No need to wait for years for your house to get built in this sold out subdivision, this dream house is almost ready to go! Brand new detached hone Preston 3 elevation 2 located in a sought after area. This home boasts over 2600 square feet with lots of builder upgrades. Lots of natural sun light flowing throughout this home featuring oversized windows. The second floor has four generous bedrooms a sitting area and yes three washrooms. Close to many amenities. Award winning builder Starlane Homes. Don't let this one slip away. (id:42568)
RE/MAX Real Estate Centre Inc Brokerage
30 George Street
Bluewater, Ontario
Where rustic design meets modern living in the charming lakeside village of Bayfield! Welcome to 30 George Street, your very own private oasis nestled on an oversized treed lot emanating peace and tranquility. This craftsman inspired exterior façade with wood siding, metal roof and columned porch coordinates beautifully with the interior stylings and charm reminiscent of a vintage cottage. Upon entry, you are met with an immediate feel of coziness from the curated use of warm tones and textures throughout the home; from custom millwork and shiplap walls, to slatted ceilings and exposed salvaged beams. With over 2,200 square feet of living space across two levels, the expansive main floor centers around a gorgeous kitchen with coffered ceilings, stainless steel appliances and built in cabinetry. While the living and dining rooms are perfect for entertaining as they feature vaulted ceilings, a double-sided gas fireplace and ample natural lighting and views of the outdoors. This floor is completed with a guest bed, 3-piece bath, laundry room and secluded primary suite with walk in closet, ensuite and access to outdoor seating. The second level loft provides additional living space for family and friends and houses the capacity for 2 beds, 1 full bath and den with kitchenette, which could all be turned into a separate unit for future rental opportunity. Enjoy care free living with the professionally landscaped low maintenance yard so that you have more time to embrace the surrounding nature, have a bonfire or relax in the hot tub. Conveniently located between Grand Bend and Goderich, Bayfield is a thriving waterfront hub for culture and community, seasonal cottagers and year-round living. Within walking distance to the beach, artisan shops, restaurants, the marina, Pioneer Park and more, escape the hustle and bustle of the city and call this your dream home today! (id:42568)
RE/MAX Twin City Realty Inc.
2208 Red Thorne Avenue
London, Ontario
Elegance and prestige, simplicity and exquisiteness barely describe this 5-year-old beauty in the highly desirable Foxwood Crossing neighbourhood of Lambeth! This whole home offers a unique European design from its curb appeal, to the kitchen design to the windows which tilt or fully open. With nearly 2900 sq ft above grade, plus over 1000 finished sq ft below grade, this home is suitable for extended or blended families. Tons of natural light flooding the home, 4 large bedrooms, 3.5 bathrooms, a kitchen fit for any chef with floor to ceiling, modern cabinetry, an extended countertop offering an eat at island, a breakfast area plus a separate dining area, make it perfect to host all your family gatherings. Main floor is also home to a 2-pc bath, laundry room and garden door to the backyard, which backs on to a tranquil and peaceful treed lot. Upstairs are the 3 bedrooms, a full bathroom, plus the primary bedroom with its own ensuite and walk-in closet. There is also space for your home office in the large loft area. The newly finished basement offers a rec room, a 3-piece bath and a rough in kitchen area for future use. You'll also find additional perks such as smart speakers throughout and fully wired HDMI plus a 10w generator for your added piece of mind. Flexible closing date. (id:42568)
Royal LePage Crown Realty Services
51 William Lewis Street
Kitchener, Ontario
Live your Grand Life at 51 William Lewis St! This stunning 2.5 storey home offers an ideal blend of modern luxury and timeless elegance. With 3 bedrooms & 4 bathrooms, this home is perfect for families or those who love to entertain. Step inside to discover an open concept layout adorned with porcelain tile & hardwood flooring throughout the main floor. The gourmet kitchen is a chef's dream, featuring stainless steel appliances, including a gas stove & range hood, under cabinet lighting, & upgraded fixtures. The living room boasts a coffered ceiling & a custom clear stained-glass window insert. Enjoy indoor-outdoor living with a composite deck off the dining room, complete with a hot tub and a gas BBQ line for alfresco dining. Downstairs, the finished basement offers even more space to unwind, with a 2-piece bathroom, workout room, storage room, and a spectacular temperate controlled wine cellar made of California redwood racks, capable of holding up to 700 bottles. Upstairs, the primary bedroom is a sanctuary, featuring a coffered ceiling, upgraded walk-in closet, and a luxurious 3-piece ensuite with a double shower and heated floors. Two additional oversized bedrooms, one with California closet inserts, and a 4-piece main bath provide ample space for family and guests. But the luxury doesn't stop there - ascend to the fully finished third floor, where you'll find a welcoming retreat complete with a gas fireplace, custom wormwood shelving, custom cabinetry, and a wet bar with a wine fridge & dishwasher. Additional features include soundproofing insulation between floors, central vac, and a fully fenced yard with gates on both sides of the home. Located in a highly desirable neighborhood, you'll enjoy proximity to schools, parks, shopping, & more. Plus, outdoor enthusiasts will love the nearby Walter Bean Trail along the Grand River, as well as Tremaine Park & Chicopee ski hill just around the corner. Don't miss your chance to call this exquisite property home. (id:42568)
Peak Realty Ltd.
29 Mcdonald Street West
Listowel, Ontario
Ever wish you had a do over. Well this home is it in 3706 finished sq feet. From the top end finishes to those special touches you wish you had thought of earlier. Here you will find an executive home on just over half an acre. The stone finished house is surrounded by mature trees and an oasis that gives you privacy in town. The open concept main area still affords you private spaces for quiet times. High tech meets todays needs from the CAT6 wiring and the surround sound in the entertainment room, State -of-the Art AI controlled security system and climate controls at your fingertips. View the beautiful outside through low e windows. No worries inside as the furnace, AC, wiring, roofing all done in 2022. But wait, it is also prewired for Hot Tub, Electric Car Charger and a generator. On top of that, it is all ready for family, friends and work. Call your realtor today for a private viewing. (id:42568)
Kempston & Werth Realty Ltd.
183 Histand Trail Trail
Kitchener, Ontario
Welcome to this Amazing Carpet free just 1 Year New 183 Histand in one of the most Desirable area of Kitchener. This Home goes above and beyond with its inclusion of Kitchen Aid built-in appliances, further enhancing its luxurious appeal and convenience. Set in the highly sought-after Huron area, this residence offers a seamless blend of sophistication and functionality, making it a standout choice for discerning buyers. As you explore the home, you'll immediately notice the sleek built-in appliances in the kitchen, seamlessly integrated into the cabinetry for a streamlined and modern look. From the high-end refrigerator to the state-of-the-art oven and microwave, every detail has been carefully considered to elevate the cooking experience. The basement, with its high ceilings, presents a versatile space that can be customized to suit your needs, whether you envision a home theater, a gym, or a cozy retreat. Meanwhile, the family room and great room provide ample space for relaxation and entertainment, ensuring there's something for everyone in the household. Throughout the home, over $100,000 worth of upgrades are evident, from the luxurious finishes to the cutting-edge technology. Gleaming hardwood flooring graces the main floor, adding warmth and elegance to the ambiance. With four bedrooms and two and a half bathrooms, there's plenty of room to accommodate your family's needs comfortably. Oversized windows flood the interior with natural light, creating a welcoming atmosphere that complements the serene surroundings of the Huron area. This residence truly offers the epitome of upscale living, with its built-in appliances, luxurious upgrades, and sought-after location. Don't miss out on the opportunity to make this exceptional home your own and experience the pinnacle of refined living. (id:42568)
RE/MAX Real Estate Centre Inc.
RE/MAX Real Estate Centre Inc. Brokerage-3
8 Bayfield Terrace
Bayfield, Ontario
8 Bayfield Terrace Located in the heart of old Bayfield on the Historic Trail, this 5 bedroom 5 bath home offers more than enough space for friends and family. Built in 2018, enjoy the benefits of new construction with design that reflects the historic style of Bayfield, down to details such as local reclaimed brick. The main floor boasts a spacious principle bedroom and ensuite, with two more large bedrooms and an office/Den upstairs. Main floor laundry is a bonus. The basement is set up for additional sleeping accommodations with 2 bathrooms and a kitchenette, ideal for an in-law suite and additional visitors. Low-maintenance luxury vinyl plank flooring throughout is perfect for days returning from the beach. An impressive 37x12 deck with 15x12 cathedral ceiling covered porch is designed to enjoy outdoor dining and entertaining. A 20x20 carport with attached 8x14 workspace with a concrete floor finishes off a property lush with mature gardens. Ideally located only a short walk to the marina, the beach, the river flats and the shops. This property is a must-see! (id:42568)
Kaptein Real Estate Inc.
900 2nd Avenue W
Owen Sound, Ontario
Embark on an exceptional investment journey with this property in the River District/Downtown, offering not just lucrative potential but the possibility of a home base if you choose to reside in one of its units while renting out the rest. Additionally, the commercial unit presents an opportunity to run a business right at your doorstep. This classic Victorian residence exudes charm and character at every corner, enhanced by its high ceilings and open, well-laid-out units. Extensive renovations have revitalized its allure, ensuring its timeless appeal. With four fully leased residential units and one rented commercial space, this property stands as a beacon of investment potential, impeccably maintained and ready for profitability. Nestled amidst the scenic beauty of Owen Sound, residing here offers a lifestyle marked by tranquility and convenience. Explore charming local shops, savor culinary delights at nearby restaurants, and immerse yourself in the rich cultural fabric of the community. With picturesque parks, breathtaking waterfront views, and a welcoming atmosphere, Owen Sound epitomizes the essence of small-town living with modern amenities. Seize the opportunity to own a piece of this vibrant locale, where each day holds new possibilities for exploration and enjoyment. (id:42568)
Keller Williams Realty Centres
38 Cameron Street
Bayfield, Ontario
Nestled in the trees in a remarkably secluded setting within the historic town of Bayfield, this spacious custom-built home boasts four bedrooms and two bathrooms. The heart of the home is the relaxing open-concept great room, dining area, and kitchen adorned with reclaimed antique wood floors, a gas fireplace, and expansive windows framing the views of the gardens and private yard. The Chef's kitchen, renovated in 2015, showcases wood cabinetry, a pantry, granite countertops, and a central island. Tucked away from the main floor living spaces are two generous guest bedrooms and a full bathroom along with a comfortable family room at the front of the house. The spacious primary bedroom, framed with windows, includes a generously-sized ensuite bathroom and a walk-in closet with built-in organizers. The second-floor loft-bedroom features charming gable windows, a walk-in closet and built-in cabinetry-a versatile space ideal for a home office, studio or craft room with provisions for a future powder room. For those in need of workspace and storage, this residence provides ample options beginning with an attached heated workshop (22' x 18') that leads to 2-1/2 garage bays plus an additional bonus room situated above the second garage. Outside, the private park-like backyard is the perfect place to relax. Ideally located, this home offers convenient access to the lake as well as the shops and restaurants of Bayfield Main Street shops and restaurants. (id:42568)
Royal LePage Heartland Realty (Bayfield) Brokerage
4 Hamilton Drive
Guelph/eramosa, Ontario
Welcome to 4 Hamilton Dr, a thoughtfully renovated 4-bdrm home on expansive 110 X 185ft lot offering the idyllic setting of country living with the city’s comforts mere minutes away! Pulling up you’ll notice the triple-car driveway extends to the oversized double-car garage with a 25 X 28ft addition boasting lofty 10ft ceilings. A convenient garage door opens to the backyard, simplifying lawn maintenance & outdoor activities. As you step inside the living room captivates W/rich wood flooring & generous window that bathes the space in natural light. Cozy fireplace W/brick mantel & rustic wood beam creates an inviting space to unwind. Spacious dining area is ready to host your family gatherings complemented by sliding doors that open to the expansive backyard. Seamlessly flowing into the beautifully renovated kitchen boasting beautiful stone counters, high-end S/S appliances & fresh white cabinetry. The vast centre island offers add'l prep space & hub for casual dining & socializing. Upstairs you’ll find 3 sizeable bdrms with large windows & generous closet space, complemented by stunning 4pc bathroom W/granite counters & tile-surround tub/shower. The lower level offers spacious family room illuminated by pot lighting & 2 large windows. Contemporary 3pc bathroom W/granite counters & 4th bdrm complete this level. Descend to the finished bsmt which unveils a rec room featuring B/I bar, perfect backdrop for memorable get-togethers! The grounds are equally impressive presenting a pool-sized lot approx. a third of an acre in size, fringed by stunning mature trees. Here, the spacious back deck awaits, an idyllic spot to relax & entertain guests! Short stroll to Cross Creek Park & scenic walking trails that lead to beautiful Guelph Lake. Spend weekends fishing, canoeing or relaxing on the beach! Enjoy peace & quiet of living in a safe, family-friendly community while being mins from shopping centre offering restaurants, shops, banks, Canadian Tire, Staples, Walmart & more! (id:42568)
RE/MAX Real Estate Centre Inc Brokerage
1467 9th Line W
Campbellford, Ontario
For more info on this property, please click the Brochure button below. 87 very private acres with hilltop views. Off grid home custom built in 2020 to passive house standards. 3 bedroom, 2 1/2 bathroom. Main bedroom with ensuite and walkout balcony on the main level. Kitchen with walk through pantry, large island and quartz countertops. Main floor laundry room. Heated polished concrete floors throughout. Lower level walk out. Windows are triple pane. Metal board & batten siding and standing seam metal roof. 5 minutes to town. There are some areas of this home that need finishing. Detached heated garage/shop (32'x 48'). 50' x 100' organic vegetable garden with hydrant fed by 7500 gallon concrete cistern that stores rainwater. 7KW pole mounted solar powers home with 8KW Sol-Ark inverter, 18 KW Fortress battery, and 12 KW Winco Generator. Cerv2 air exchanger with Geo-boost (pre-heating & pre-cooling) and Ultraviolet air purification. (id:42568)
Easy List Realty
540 Nathalie Crescent
Kitchener, Ontario
Situated in Kitchener’s most sought after new subdivision in the TRUSSLER WEST neighborhood, this 4 bedroom, 3.5 bathroom ARTISAN MODEL HOME set on a premium pie shaped lot & built by Activa Homes offers a Net Zero Ready plan and exudes functionality and pure craftsmanship throughout. Enter the COVERED ENTRANCE PORCH from the contemporary elevation facade and you are greeted with sightlines from the foyer overlooking the EXPANSIVE LIVING AREA. The main floor adorns 10FT CEILINGS with 8ft interior doors & trim and an abundance of windows which beam natural light throughout the main floor. The living room sets the stage with VINYL PLANK FLOORING and views of the open concept kitchen nearby. Tile backsplash & quartz countertops along with stainless appliances including an induction cooktop and built-in oven & dishwasher make for great culinary decisions here. The adjacent dining room is the ideal space for entertaining with wide slider doors leading to the future deck & fenced yard. Ascend the OAK RAILINGS with wrought iron pickets on hardwood stairs to the upper floor where you are greeted with 9ft ceilings. The primary bedroom features a LUXURIOUS 5 PC ENSUITE that offers a stand alone tub, glass enclosed shower and a dressing room. 3 additional bedrooms, with one that boasts a 3pc ensuite bathroom with access to your PRIVATE BALCONY, a full 5pc family bathroom along with an office nook/den complete this floor. The unspoiled basement level is the ideal space for a future potential of additional living quarters with the side separate entrance leading into the lower level. Access to the 2 car garage from the mud room and a 2pc powder room complete the main floor living area. Trussler West is where the feeling of ‘home’ will extend beyond your front door with intimate streetscapes, neighbourhood parks, picturesque walking trails and easy highway access within just minutes from Sunrise Shopping Centre, The Boardwalk, hiking trails, major highways, schools and more. (id:42568)
Royal LePage Wolle Realty
14 Carina Crescent Unit# Lot 11
Kitchener, Ontario
Contemporary Magnolia plan 2130sf. Offering 4 bedrooms including spacious primary bedroom with walk-in closet and 5-piece luxury ensuite w/separate soaker tub and stand in shower. 4 baths including the basement 3pc. 4 bedrooms with walk-out to a balcony with glass railing, 2 car garage with double drive-way (Asphalt drive will be done weather permitting), 9 ft ceilings, pot lights, main floor laundry room and much more. Quartz kitchen with maple cabinets, hard wood and ceramics. Back splash with gas line to stove. Bright and spacious finished basement with 9 ft ceiling adds a cozy recroom.. Fast & easy access to HWY. (id:42568)
Peak Realty Ltd.
Century 21 Heritage House Ltd.
1772 Perth Road 139
Rannoch, Ontario
A truly unique property nestled on the outskirts of St.Marys! Surrounded by mature gardens, trees and nature, this stunning Limestone home was originally built as a schoolhouse in 1889. You'll appreciate the privacy surrounding this renovated 3+1 bedroom, 2 1/2 bath home with a detached two car garage/workshop complete with a second story built in 2008, which perfectly compliments the aesthetics of the main home. Inside the home, you will be greeted by soaring 20 foot cathedral ceilings in the open concept living/dining/kitchen area with original rafter accents, tempered glass at the landing and on the second level allowing clear sight lines throughout, lovely maple wood stairs and bamboo floors on the upper levels, functional kitchen with large island, granite countertops, tiled backsplash and deep marble window sills are just a few of the many features on this one-of-a-kind property! (id:42568)
One Percent Realty Ltd.
37 Atto Drive
Guelph, Ontario
Welcome to the epitome of refined living in Guelph's prestigious Victoria North community, where luxury meets natural beauty! Nestled amidst the tranquil surroundings of conservation and family-friendly Beverley Robson Playground, this magnificent three-storey detached residence offers a rare opportunity to experience a lifestyle of unparalleled serenity and convenience. Step into your own private sanctuary through the welcoming front porch and immerse yourself in the inviting ambiance of this meticulously designed home. The heart of the home lies in the functional and bright kitchen, a culinary haven boasting granite countertops, sleek flooring, and a kitchen peninsula with seating for five. Prepare your favourite meals while enjoying the picturesque vistas of the natural surroundings, creating a culinary experience like no other. Entertain guests effortlessly in the adjacent living room, where a cozy fireplace adds warmth and charm to every gathering, while large windows frame stunning views, providing a serene backdrop for relaxation and socializing. Upstairs, explore six spacious bedrooms, among them, a luxurious primary suite that spans the entire third floor. This private retreat features two walk-in closets, an opulent 5+ piece bathroom, and its own separate air conditioner, ensuring indulgence knows no bounds. The fully finished lower level adds versatility to the home, with a sprawling recreation room, a four-piece bathroom, and an additional bedroom, providing ample space for leisure and entertainment. Outside, the expansive rear yard, fully fenced with a large deck, invites you to bask in the beauty of nature, offering the perfect setting for outdoor gatherings, al fresco dining, or simply unwinding amidst the serene surroundings. Experience the allure of luxury living in harmony with nature—schedule your private tour today and discover the endless possibilities awaiting you in this extraordinary home! (id:42568)
Royal LePage Royal City Realty Brokerage
54 Herb Street
Norwich, Ontario
Located at the new development at Whisper Creek Estates in Norwich and only 15 minutes from Woodstock and the highway 401 and 403 corridor, this custom built HEG Home overlooks overlooks the south views of green space with a creek and trees on conservation land. With a total of four bedrooms and three bathrooms, fully finished walk out basement, covered back deck, and double car garage, this home has it all. The finishes in this home are excellent with the quality found in all HEG Homes with coffered ceiling in the living room, open stairway to the basement, engineered flooring and bright and friendly kitchen with large island. Looking for a place to call home that is spacious, quiet and elegant neighborhood? This is it and ready to move into! (id:42568)
RE/MAX A-B Realty Ltd Brokerage
86 Santa Maria Drive
Cambridge, Ontario
FULL 2 BEDROOM BASEMENT SUITE. With over 4ooo sqft of usable space and 6 bedrooms, you will have plenty of room for the entire family. This home has had an amazing transformation that was completed in 2022 with every detail on point. As soon as you enter the front door you will quickly be impressed. On the main floor there is a powder room, laundry with entry to the garage, a door to the side yard and an office space which could also be used as a guest bedroom. Now the show stopper, the rest of the main floor is open concept! There are no walls between the family room, kitchen and dinning room. The kitchen was custom designed by Barzotti. Beautifully crafted and includes a giant 10-foot island that easily sits 6 people, quartz counter tops, stainless-steel appliances. Upstairs: Massive primary bedroom with ensuite (soaker tub, glass shower, double sinks), a large walk-in closet, 3 more large bedrooms and a full washroom. Downstairs: a 2-bedroom suite including, living room, kitchen and full washroom, large storage room and cold room. Backyard: gorgeous stone patio approximately 560 sqft (2023), and a shed. Private yard with no back neighbors, a gate at the back fence to take walks through the forest which leads to Santa Maria Park. Great location. Close to schools, shopping, parks, river trails, and quick access to 401 or 403. (id:42568)
RE/MAX Twin City Realty Inc.
1994 Brantford Road
Vanessa, Ontario
Welcome to this meticulously crafted bungalow, boasting a perfect blend of contemporary design and comfort, tailored for the discerning homeowner. Step into luxury as you explore this stunning residence, lovingly built by its current owners in 2021. Become captivated by the charm of its solid stone exterior, promising both durability and timeless elegance. Entertain in style with the envy-inducing kitchen, boasting modern amenities and sleek finishes. Luxurious bathrooms add a touch of indulgence to your daily routine. Retreat to the comfort of generously sized bedrooms, each offering a tranquil sanctuary for rest and relaxation. And downstairs, discover an almost finished basement that's practically a home within itself. With a three car garage, there's no shortage of space for your vehicles, tools, and cherished toys. Whether you're seeking a peaceful retreat or a space to create lasting memories with loved ones, this Vanessa gem offers the perfect canvas for your lifestyle needs. Don't miss out on this rare opportunity! Unlock the door to your next chapter of living in style - Your dream home awaits! Gross Floor Area 1822 SF, Garage Area 807 SF, Covered Decks/Entry 551 SF - Total Under Roof Main Level = 3180SF. (id:42568)
Royal LePage Crown Realty Services
43 Hickory Street W
Waterloo, Ontario
Strategic piece of land for future development in an area with very limited opportunities left for development. Currently two 5 bedroom units, each with it's own kitchen, nicely finished. Highly desirable location from the perspective of a student to live with its excellent location to both universities. As per the City of Waterloo's future development plans Hickory St., will become a main artery/thoroughfare straight thru to Philip St. (id:42568)
RE/MAX Real Estate Centre Inc.
43 Hickory Street W
Waterloo, Ontario
Strategic piece of land for future development in an area with very limited opportunities left for development. Currently two 5 bedroom units, each with it's own kitchen, nicely finished. Highly desirable location from the perspective of a student to live with its excellent location to both universities. As per the City of Waterloo's future development plans Hickory St., will become a main artery/thoroughfare straight thru to Philip St. (id:42568)
RE/MAX Real Estate Centre Inc.








