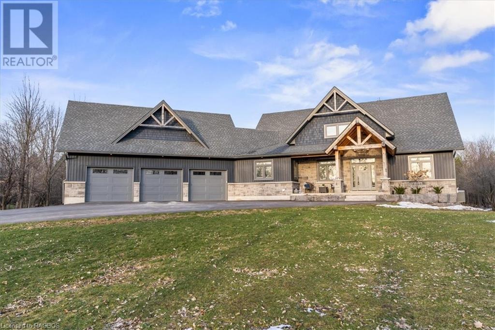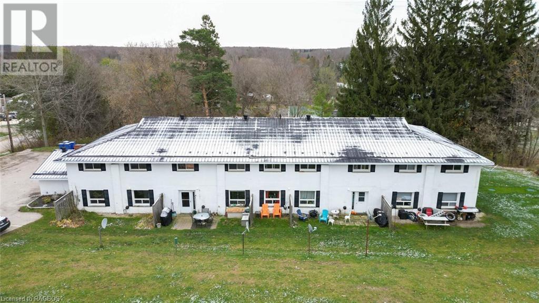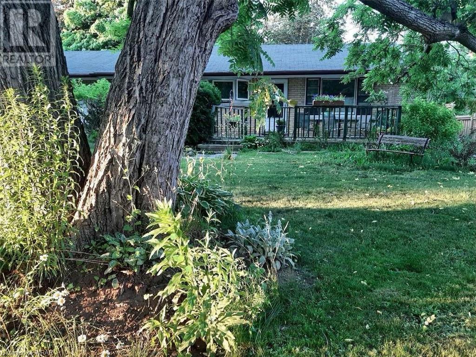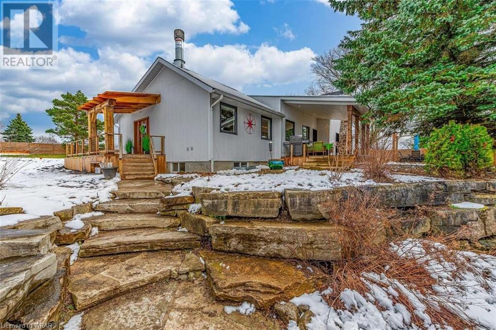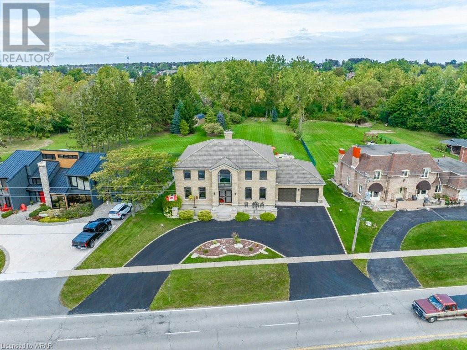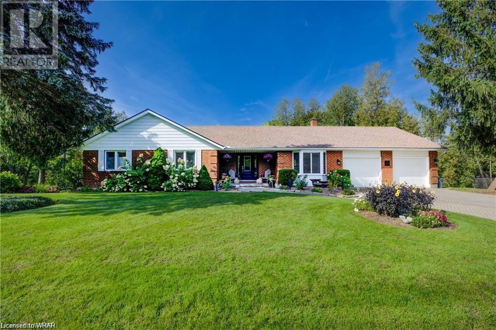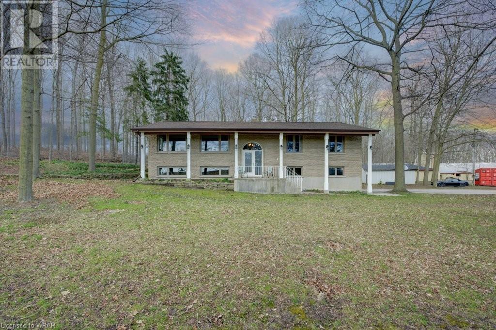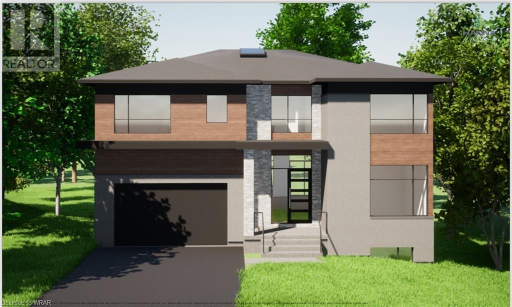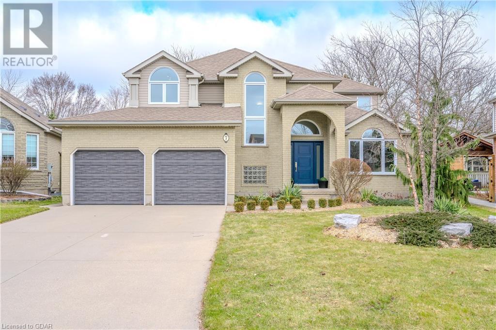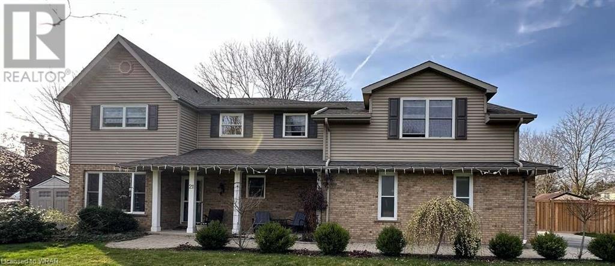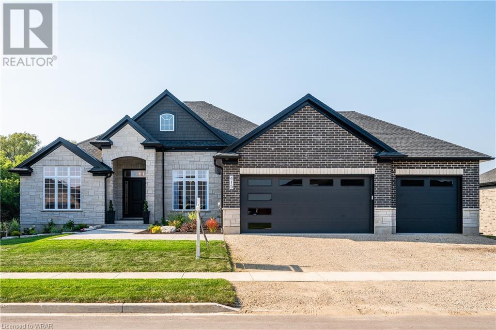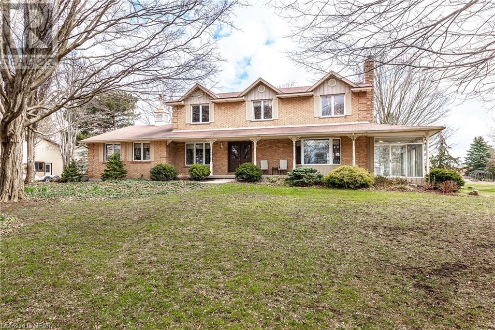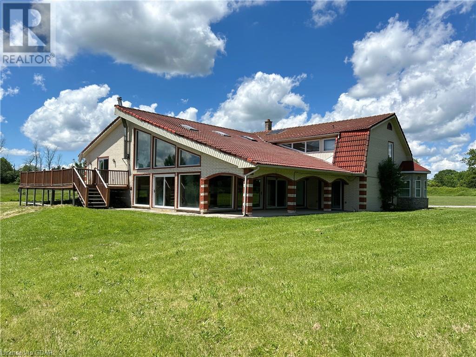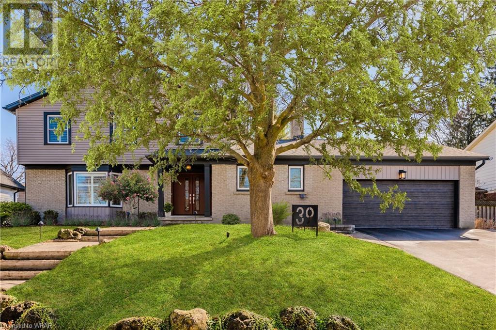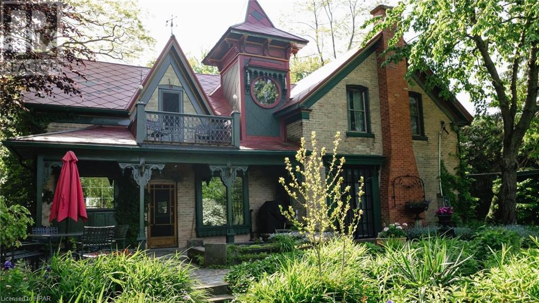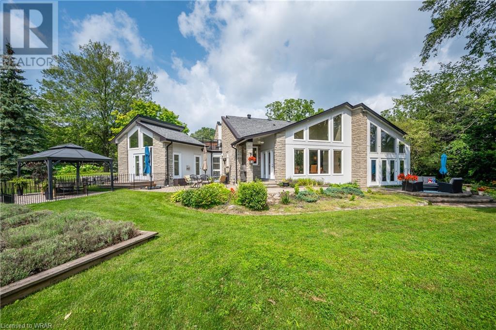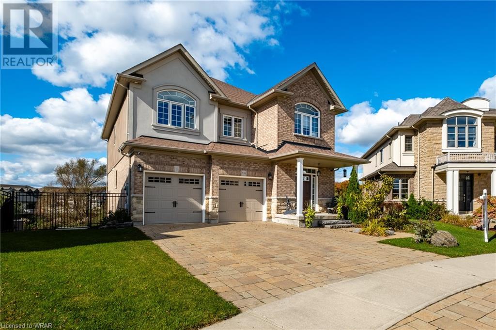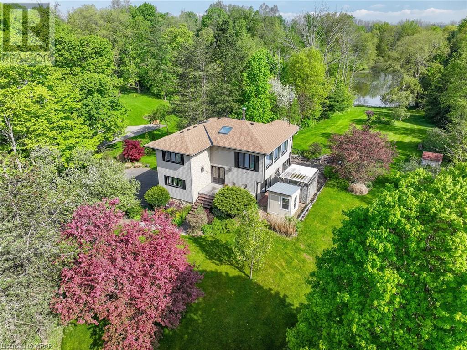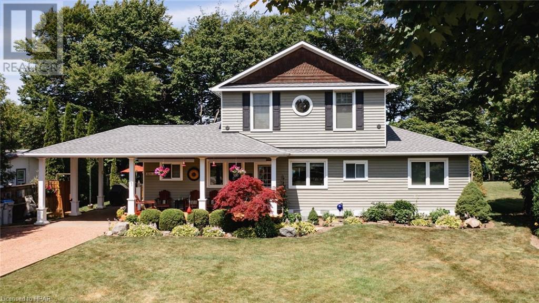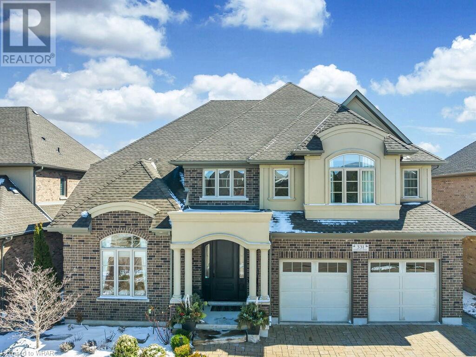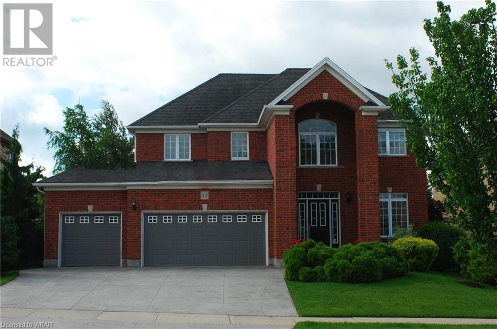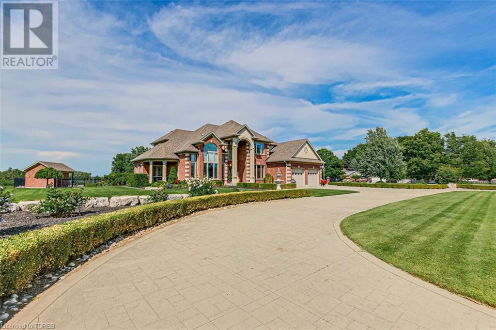EVERY CLIENT HAS A UNIQUE REAL ESTATE DREAM. AT COLDWELL BANKER PETER BENNINGER REALTY, WE AIM TO MAKE THEM ALL COME TRUE!
070167 Zion Church Road
Georgian Bluffs, Ontario
Presenting a remarkable property showcasing a 2020 high-end, custom-built timber frame home nestled on nearly 3 acres in a desirable Georgian Bluffs neighborhood. Boasting a generous floor plan spanning approximately 4600 sq ft, this luxurious 2 story residence encompasses 5 bdrms, 4 bthrms, & an open-concept main level. A highlight of the home is the expansive covered Timber Frame decking, accessible through patio doors off the main living area. The meticulously designed gourmet kitchen, a focal point ideal for hosting, features a substantial 9x5 island with a built-in sink, top-of-the-line appliances, premium quartz countertops, & custom-built cabinetry. A 24-foot high cathedral ceiling in the main living space accentuates the grandeur of the residence, complemented by a two-story, stone-encased propane fireplace & a wall of windows offering panoramic views of the private backyard. A spacious main floor master bedroom complete with a luxurious 5 pce ensuite, walk-in rain shower, soaker tub, walk-in closet, & a walk out to the deck that's wired & waiting for a hot tub. An additional room on the main floor offers versatility as a home office or an optional sixth bedroom. The upper level encompasses two bedrooms, a 4 pc bath, & a relaxing sitting area overlooking the main flr living space. The fully finished lower level features 2 additional bedrooms, a 3-pc bath, a bar area, lg rec room, & a walk-out to the garage providing the potential for an in-law suite. The property also boasts central air, propane heating, & a heated & insulated triple garage with 10-foot doors & 12-foot ceilings. Outdoor amenities include ample parking for over 10 vehicles on a recently paved laneway, RV hookup, & trails throughout the wooded property. Armour stone recently added to the spacious landscaping, complete with a new back up generator. Meticulous attention to detail is evident inside & out, conveniently situated between Wiarton, Owen Sound, and Sauble Beach. (id:42568)
Exp Realty
415 Main Street
Shallow Lake, Ontario
Fabulous purpose built apartment building in the lovely village of Shallow Lake. Located in a quiet residential area, this rental complex features 8 - 2bed 1bth apartments and 2- 1bd 1bth apartments. Each unit is 2 storeys with plenty of living space and a partially fenced patio. Well maintained, the property is fully leased. Leases include utilities. Heating is with gas wall units on the main level and electric baseboard on the second floor. Property is on municipal water and has a septic system updated in 2019. Coin op laundry in the building. Property features plenty of parking space, metal roof, LED lighting, updated flooring, updated septic. Good income with long term tenants. Financials will be provided upon conditional offer. (id:42568)
Royal LePage Rcr Realty Brokerage (Os)
Homelife Bayside Realty Ltd Brokerage
74 Rodney Boulevard
Guelph, Ontario
For more info on this property, please click the Brochure button below. Property full of opportunity for potential development in Old University Area! Located in the highly sought after, family-friendly neighborhood, in a lovely setting with mature trees and backing on to gorgeous green space. With a lot size of 80’ by 164’, great sized backyard. Both front and back yards have a private feel as they face only trees and shrubs. Short walk to the River, Guelph University, grocery shops, or downtown Guelph. Quick access to the 401 or Cambridge/Kitchener area. This property is a spacious bungalow with 5 bedrooms and 2 bathrooms. House has a good roof, newer windows, attached garage and a sizable storage/hobby shed. (id:42568)
Easy List Realty
206 Kerry Line
Ennismore Township, Ontario
For more info on this property, please click the Brochure button below. 206 Kerry Line is a one-of-a-kind, 2,100 sq ft, fully renovated, 1.5-story home on 1.252 acres. It has a detached 800 sq ft legal in-law suite (permit #2020-0296) with an attached garage and a detached insulated 1,300 sq ft 3-bay garage/workshop with a 536 sq ft storage loft; the property also has a wood shed and a garden shed. It is fully fenced with a fire pit and shelter (2020/2024). There are many mature trees. The extensive outdoor living space has a 224 sq ft covered front porch. Attached is a private 168 sq ft patio/dining area with a seasonal gazebo and a 218 sq ft covered porch outside the kitchen. There is 546 sq ft of other living space with decking. The home has an 80 sq ft cedar-covered patio at the main entrance. Extensive renovations were done in 2023/2024. These renovations include but are not limited to replacing the windows & doors, flooring throughout the main floor with radiant in-floor heating in the kitchen & living room; a large kitchen with quartz countertops, a large sink, cabinets alongside the back of the 10 ft island to allow for extra storage, on-demand hot water, reverse osmosis system, step-in pantry, dining room with a wet bar & mini fridge. The living room has a brand new WETT-certified custom wood fireplace. The main entrance has wall-to-wall cabinetry & bench seating, a two-piece washroom, and an office. The open-concept kitchen, living and dining areas have gorgeous posts and beam features. The home was re-sided with Maibec siding (2024), and a covered porch off the kitchen was added. The covered front porch has new railings with the posts re-cladded. The covered back porch into the main entrance was added in 2024. (id:42568)
Easy List Realty
270 Lakeshore Road
Fort Erie, Ontario
Prepare to be captivated by this extraordinary Lakefront Executive residence boasting breathtaking views of Lake Erie, the Buffalo skyline, & picturesque surroundings. Nestled on an expansive 100 x 323 ft lot, grand dbl-wide circular driveway that effortlessly accommodates ten or more vehicles. Enormous Foyer w/ a Stunning Spiral Cherry Wood Staircase Leads to a 2nd storey Loft w/ wet bar, panoramic views, 2nd laundry area, & 4 spacious bedrooms, each featuring their own private en-suite bathroom. The formal living & dining rooms are spacious & elegant showcasing water views & lofty 9 & 10 ft ceilings. Entertain in the spacious family room equipped with a full-size Brunswick snooker table, a well-appointed wet bar, & a cozy gas fireplace. Unwind in your very own solarium w/tranquil views. The Main floor living room offers versatility permitting the space to function as a primary bedroom w/ en suite privileges for those looking for a Main floor primary Suite. This residence is far from ordinary- quality craftsmanship throughout- including a three-phase 400-amp electrical panel & service, a resilient Marley concrete tile roof, and secure 12-inch foundation walls. Solid construction is further evident, w/ 27 ft inner concrete core block, all exterior walls & ceiling joists fortified by solid concrete blocks every 5 feet. Beauty & Luxury is the epitome of this property, making it a perfect retreat for executive families, or even a charming bed-and-breakfast. The bsmt alone offers an additional 2,400 sq. ft. of living space with its separate entrance, presenting an ideal opportunity for conversion into a large nanny or inlaw set-up.In addition to the remarkable features of this luxury home, the property enjoys an enviable location just minutes away from the serene beaches of Lake Erie, the Buffalo Border & the Friendship Trail for those who appreciate an active outdoor lifestyle. Book a private viewing to experience this dream home that is unlike any other on the market. (id:42568)
RE/MAX Solid Gold Realty (Ii) Ltd.
60 Shadybrook Court
Mannheim, Ontario
Large, renovated bungalow on private lot in Mannheim backing onto greenspace! Country living right next to the city! This stunning water side bungalow with COLD WATER BROOK meandering through almost half an acre is located inside a quiet and private court in the town of Mannheim on the edge of Kitchener! This is as turn-key as it gets! Before you enter, enjoy a moment in the backyard as the babbling brook flows by. Notice quiet and nature all around your park like settings. As you enter through the foyer, prepare to be impressed! New, open concept chef's kitchen is sure to stop you in your tracks! Huge island compliments the space here allowing for cozy gatherings or just some culinary journeys on your own. Primary bedroom offers good space, views of the brook and large ensuite bath with walk-in closet! This 4 bedroom 4 bathroom bungalow boasts large spaces including 3 walkout rooms from the kitchen to deck, the basement to deck with hot tub and also one off the workshop! The lower level doesn't feel like a basement at all with bright, airy windows showcasing an office, games area, rec room, bathroom, bedroom, kitchenette, workshop and more! You will not be disappointed with this one! Book your private showing today! In-law set up in basement is versatile for many uses! (id:42568)
RE/MAX Twin City Realty Inc.
110 Peel Street
West Montrose, Ontario
Country living near the city! This one-of-a-kind 5 acre property has two houses for you and your family to enjoy. House one is a raised bungalow boasting hardwood floors, vaulted ceiling in the living room and refreshed kitchen, along with new doors and windows. The main level is completed by 3 bedrooms, 2 full bathrooms, and sunroom/back porch. The lower level includes a large recreation room, powder room, bright laundry area, and access to an attached double garage. House two is a bungalow with kitchen, living room, 3 bedrooms and a 4 piece bathroom upstairs. Downstairs, you’ll find an additional kitchen, living area, full bathroom, and 2 bedrooms. As a bonus, there’s also a bunkie for additional living space/office and a huge barn for storage. Both houses are heated and cooled by separate geo-thermal units and have their own septic’s, while the fully insulated bunkie is efficiently heated with electric baseboard. Many property enhancements have already been made and maintained. The possibilities for this property are endless! All you have to do is make this your home! For your convenience, this property is located 12 minutes from Conestoga Mall, 20 minutes from downtown Kitchener, and minutes from Elmira and St. Jacob’s, so you’re close to many places of interest in the region. (id:42568)
Royal LePage Wolle Realty
Lot 3 North Ridge Terrace
Kitchener, Ontario
Welcome to The Hazel at Chicopee Heights by Hanna Homes! A hidden private pocket embraced by nature (Chicopee Ski Hill) & surrounded by lush forestry for optimal privacy. The Hazel, Experience the height of luxury in this quality, unique and architecturally impressive 3060 Sq.Ft. two storey home with a walkout basement. The moment you walk through the door, you will be impressed by the 15 x 11.5 Ft. Foyer leading to the huge living room with gas fireplace and built-ins, Formal dining room, Large top of the line kitchen w/ a beautiful island w/ an extended breakfast bar, stone counters & built in pantry along the back of the house, flooded with natural light due to many very large windows at the back of the house as well as the high end finishes throughout, the main floor also features a super bright study (could double as a main floor bedroom) right by the main door, as well as a full bathroom & a walk-in closet near by. The second storey features a huge primary bedroom with 2 walk-in closets, a luxurious 5 -pc ensuite bath, Bedroom 2 with its own 3-pc ensuite & walk-in closet, a third (Jack & Jill) bathroom on the second level shared by bedroom 3 & 4, also a den area and an upstairs laundry room for convenience. Many upgrades in this well thought brand new home, including but not limited to: flooring, stairs, railing, paint, trim, lights, doors, windows, C/V rough-in ..etc. (too many to list), This home features a walkout basement w/ a separate entrance & and rough-ins for bar/ kitchenette, laundry, full bath (RI for 2 baths is possible) makes for the perfect in-law set up or legal accessory apartment for extra income (could be finished by the builder for extra cost - concept plan available). Exceptional property that will stand out in Chicopee neighborhood, a fantastic location that has it all: easy access to 401, 7 & 8 Hiways, shopping, schools, parks & protected green spaces. C.A.M. & private garbage removal fee is $185 monthly. Don't miss the opportunity! (id:42568)
Peak Realty Ltd.
7 Elderberry Court
Guelph, Ontario
Step into your dream home located in one of Guelph's most coveted south-end communities, nestled on a tranquil cul-de-sac. The Pineridge neighborhood is renowned for its family-friendly environment, exceptional schools, parks, and convenient access to essential amenities. Ideal for families, this home is just a short walk from top-notch schools, streamlining the morning routine. Boasting over 3600 square feet of finished living space, this executive 2-story residence offers ample room for every family member. The second floor features 4 spacious bedrooms, including a full ensuite, ensuring comfort and privacy for all. The main floor is thoughtfully designed, featuring a dining room, living room, kitchen, and family room, offering generous space for everyday living and entertaining. Recent upgrades include triple-glazed windows, enhancing energy efficiency, reducing noise, and improving insulation. The fully finished basement adds additional living space, perfect for a home office, media room, or recreational area. The side entrance to the garage provides potential for an accessory apartment, with interior stairs leading directly to the finished basement. Step outside to the beautifully landscaped backyard oasis, ideal for relaxation and summer gatherings. The full irrigation system simplifies yard maintenance. The expansive backyard boasts mature trees and two stone patios, one covered and one open. There's ample space to install a large pool while still enjoying a backyard larger than most. Bordering the quiet Jensen Park, this home offers a private retreat with direct access to kilometers of walking trails. Additional features include a fully finished garage with hidden rollup doors and a Tesla charger. Experience the epitome of luxury living in this exceptional home. Schedule your private showing today. (id:42568)
Royal LePage Royal City Realty Brokerage
21 John Martin Crescent
Millgrove, Ontario
For more info on this property, please click the Brochure button below. Rare opportunity to acquire a perfect family home, rural lot yet only 5 minutes from shopping and 15 minutes to 401, 403, and 407 highways. Live a peaceful and quiet live without being far away from the creature comforts of town. The home features a custom add-on which expanded it to five bedrooms upstairs; two of which feature full ensuites. A gorgeously renovated full bathroom with separate tub and spacious shower completed the upper level. The house is a spacious 2,865 sqft of living space (main floor and upper level) plus a partially finished basement. A gourmet kitchen featuring a massive island and double oven induction range anchors the main floor. Lots of windows allow in natural light and offer a view into the cottage like backyard. A stunning granite accent with gas fireplace and mounted TV provides balance to the main floor which also features a separate dining room, a half bathroom and mudroom with access to the two car garage. The backyard features 40’ x 16’ fiberglass salt-water pool. The pool and deck are in matching stamped concrete while evergreens, trees, bushes and plants, giving a feeling of peace. The yard features a stone deck / firepit area which is ideal for a late-night bonfire and some s’mores. The pool area has a gazebo providing shade and lots of space all around for sunchairs and relaxation. (id:42568)
Easy List Realty
415 Keeso Lane
Listowel, Ontario
Amazing Custom Built Bungalow featuring over 5,600 sq. ft. of finished Living Space, 7 Bedrooms, 4 Bathrooms, and stunning luxurious finishes throughout. The Main Floor features a large Living Room with 12’ ceilings, a beautiful Kitchen with high-end appliances and granite counters, a separate Dining Room with 12’ ceilings, a Primary Bedroom with walk-in closet and spa-like 5-pce Ensuite Bathroom, 3 additional Bedrooms, an additional 5-pce Bathroom, and a Laundry Room with custom built-in cubbies. The Main Floor also has access to the large triple car Garage. The finished walk-out Basement features 9 ft. ceilings, in-floor heating, large oversized windows, a large Rec. Room, 3 Bedrooms (one with a 5-pce Ensuite Bathroom), an additional 4-pce Bathroom, and a nearly 900 sq. ft. Storage area underneath the Garage. The amount of Living Space in this stunning Home is perfect for any large family, or those looking for the perfect multi-generational Home. Schedule your showing today! (id:42568)
Royal LePage Wolle Realty
1231 Old Highway 8
Hamilton, Ontario
Welcome to 1231 Old Highway 8 Rd! Nestled on 21 acres of pristine land, this beautiful sidesplit home offers the perfect blend of space and comfort. With over 2800 sqft. (plus the garage), this residence is a haven of tranquility. As you approach, you'll be greeted by a spacious driveway that can accommodate 15+ vehicles. The abundance of large windows bathes the interior in natural light, creating a warm and inviting atmosphere. Inside, you'll be delighted to discover a carpet-free interior, featuring an updated kitchen adorned with stainless steel appliances. The adjacent dining room and breakfast area offer the perfect setting for family gatherings. The dining room seamlessly flows out to the massive deck, perfect for enjoying outdoor meals and entertaining. Upstairs, the primary suite awaits, boasting a private 4-piece ensuite with double sinks. Three additional bedrooms and a well-appointed 5-piece bathroom are also conveniently located on this level. The lower level features a walkout to the backyard patio, while the basement presents endless possibilities with its spacious layout, ample natural light. You'll also find the laundry facilities conveniently tucked away in the basement. Stepping outside, you'll discover a 3 bay heated (separate propane tank and 200 amp service) workshop with office space and the ability of finishing mezzanine area creates possibility for repair workspace (mechanic’s dream) or small home business. The expansive backyard is a nature lover's paradise, featuring a serene pond and a cozy firepit area, creating the perfect ambiance for relaxation and outdoor gatherings. There is a small barn that could be perfect set up for a hobby farm. There are private trails in back treed property with sugar maple trees. Don't miss the opportunity to make this remarkable property your own. Schedule a viewing today and experience the unparalleled charm of 1231 Old Highway 8 Rd! (id:42568)
Corcoran Horizon Realty
882984 Rd 88
Zorra, Ontario
Welcome to your dream property nestled on a sprawling 10-acre property adorned with mature trees, lush landscaping, and a picturesque pond. Starting outdoors you will find the true beauty of this estate. There is a large heated shop with a storage room, loft and bathroom along with another separate 40ft x 60ft drive shed, offering endless possibilities for business opportunities or hobbies. Whether you're a car enthusiast, artisan, or entrepreneur, this property provides the ideal space to bring your vision to life. The large family home boasts over 4000 sq. ft. of finished living space throughout with many features that are both practical and unique. As you step into the kitchen and dining area, you're greeted by an inviting atmosphere and an abundance of natural light cascading through the large windows. The main level features spacious living areas perfect for entertaining, including a formal dining room, family room with gas fireplace, sun room, home offices, 2pc bath and generous entryway off of the garage. Upstairs is host to 3 large bedrooms, 4pc ensuite, laundry and another 3pc bathroom. The basement adds many more possibilities, with both an interior staircase or one through the attached 2 car garage, it is a fully equipped in-law suite or apartment with a kitchenette, living area, bedroom and bathroom. Conveniently located centrally between St. Marys, Thamesford, Woodstock, and London, this property offers easy access to a wealth of amenities. If you're seeking tranquility amidst nature, this exceptional property truly offers the best of both worlds. Click on the virtual tour link, view the floor plans, photos, layout and YouTube link and then call your REALTOR® to schedule your private viewing of this great property (id:42568)
RE/MAX A-B Realty Ltd (St. Marys) Brokerage
1751 Kirkwall Road
Hamilton, Ontario
Set amidst the picturesque landscape of the tree lined ~ 12 acres, this 5 level multi-split home exudes charm and character, offering an idyllic haven for families seeking a peaceful lifestyle. And the showstopper is that it has it’s own POND and ISLAND. This is the first time this home is coming to market following years of enjoyment and memories. The 12 acres are perfect for hobby farmers or those seeking more space for outbuildings or storage. The custom home was built for entertaining. It has a grand great room, with vaulted ceilings, skylights and three oversized sliders and a wall of windows to the side and rear of the home. This area has a wet bar and rough in for a fountain or other water feature if you wish. Two wood fireplaces will take the chill off the winter months along with the Geo Thermal Heating. The dining room and kitchen overlook this great room and it is only a few short stairs up to the loft and three generously sized bedrooms each with walk in closets. The primary is tucked away on the main level and boasts a large soaker tub, glass block shower, bidet and another slider to the covered patio exterior. If you still need more space, there is an unfinished basement with stairs up to the garage. Such a unique layout offers a world of options. Outdoors will impress with a massive deck, accessed by multiple sliders, that overlooks a natural bedrock area inviting lounge chairs and bonfires by your own private pond. This Mediterranean inspired beauty is perfectly located on the borders of Puslinch, Cambridge and Flamborough for all your commuting needs. Did I mention it has an island? (id:42568)
Royal LePage Royal City Realty Brokerage
39 Huntley Crescent
Kitchener, Ontario
***OPEN HOUSE SUNDAY 2-4 PM***Meticulously maintained family home steps to Westmount, Golf, and Country Club. This move in ready home features OVER 3500 SQ FT. of living space, extensive exterior renovations, including landscaping, irrigation, system, new front door, garage door, eaves, soffit and siding. Grand foyer, double door entry is the perfect welcoming spot for your friends and family. Upon entering the home you will feel the warmth and joy this home has to offer. Gleaming hardwood flooring in the formal living room with large updated bay window and California shutters. Private and spacious dining room with plenty of space to entertain and wall of windows with views of spectacular backyard. Cozy family room w/ gas fireplace, architectural features, wainscoting, wood beams and sliders to backyard and covered patio seating area. Bright and cheery eat in kitchen finished in the classic French country style with large windows to let natural light through. Enjoy summers in the private backyard! Professionally landscaped by “Earthscape”. Huge inground pool w/ newer heater, pump, privacy fence, speakers, and lighting. Rear covered porch is the perfect spot to gather with friends, watch the kids play and enjoy your morning coffee. Upper-level w/ updated white oak flooring throughout, fully renovated main bathroom with tile surround, double sinks and glass shower door. Four very generous size bedrooms with ample closet space and large windows. Ensuite recently renovated, double closet with organizers for the added bonus. Lower-level rec room is the perfect hangout spot for kids. Enjoy family movie night with large seating area. Space for at home gym and office. Oversized garage is sure to please the car enthusiast in your family! Custom garage organizers and epoxy flooring - the perfect man cave. This family home is move-in, ready w/updated roof, windows, doors, all mechanicals, fully landscaped, all situated to one of Westmount’s most sought after streets. (id:42568)
RE/MAX Twin City Realty Inc.
300 Deerfoot Trail
Waterloo, Ontario
Welcome to 300 Deerfoot Trail, a stunning, custom built executive home( Klondike Homes)the highly sought-after Carriage Crossing neighbourhood. This 4+2 bed/5 bath luxury home w/ backyard Porch, Huge deck & interlocking stone in whole back yard ,front & driveway ,lot of upgrade,10' ceiling on main,9'on second & 9'in basement, finished top-to-bottom w/ high-end quality finishes & 4520 SF of exquisite living space. This stunning home features a bright, spacious & open concept layout perfect for entertaining or relaxing w/family, beginning w/ grand 2 storey (19’) foyer overlooking an elegant dining rm . Designer kitchen w/ granite countertops, backsplash, under-cabinet lighting, premium appliances, oversized center island & walk-in pantry. Spacious breakfast area w/ glass sliders offers access to covered porch & allows for an abundance of natural light. Relax/entertain in the sophisticated great rm w/ soaring 2 storey (19’) ceilings, oversized windows & gas fireplace w/stonecast mantle. Main floor hardwood flooring, separate dining & great room, 2pc bath & mud rm complete this level. Upstairs a Beautiful primary suite awaits w/ w/ built-ins walk in closet & a spa-like 5pc ensuite w/dbl vanity, soaker tub & tiled glass shower. Second Master with 4pc bath & walk in closet, 2 more spacious bedrms, w/jack & jill bath . Additional living space can be found in the lower-level w/ huge rec rm, theatre room, 5th bedrm & a 3pc bath. double garage, artificial grass ,upgrade list attached with listing. (id:42568)
Century 21 Heritage House Ltd.
85411 Mcdonald Lane
Ashfield-Colborne-Wawanosh (Twp), Ontario
Welcome to paradise on Lake Huron! This fairytale-like property awaits its next owner and offers comfortable living in a setting unlike any other. As soon as you arrive, the inviting front porch, antique lamp post, and striking roof will capture your attention. Inside, a large eat-in kitchen is the perfect place to share family time while preparing meals and watching the lake's magical sunsets. The main floor continues to the living room and formal dining room, as well as a stained-glass reading nook. The upper level of the home features four bedrooms with built-in custom bed frames, a large four-piece bathroom with a shower and soaker tub, and laundry facilities. The primary bedroom is large and features a walk-out balcony with stunning lake views. Everywhere you turn in this home, you'll find custom craftsmanship and unique features you won't find anywhere else. The exterior boasts a large stone patio with a covered grilling area, a pond with a fountain, and mature perennial gardens. The expansive rear yard includes raised vegetable gardens, storage buildings, and a jaw-dropping accessory building that can be used for additional storage or future use as you choose. A gentle slope leads you to your own private staircase to the beachfront, where family fun and activities can continue. This is a once-in-a-lifetime opportunity to own a truly unique and original home on the beautiful coast of Lake Huron. (id:42568)
Royal LePage Heartland Realty (God) Brokerage
9 Fallbrook Lane
Cambridge, Ontario
Welcome to this sought after private estate in the Village of Blair. This nature filled sanctuary is almost 5 acres with a private pond. Enjoy a serene lifestyle of kayaking/canoeing in the summer and ice skating in the winter. Steps from the famous Langdon Hall Hotel, Easypour restaurant and stunning walking trails. Minutes to the 401. The two storey high entrance brings in an abundance of natural light that filters beautifully into the open concept living area and sitting room/second office. The main floor has an additional room, great for a 4th bedroom or extra office area. The chefs kitchen offers vaulted ceilings, stone countertops, stainless steel appliances and the bonus of two built in ovens, warming drawer and beverage fridge. The formal dining room has floor to ceiling windows to take advantage of the panoramic views. The main floor continues on to the inviting formal living room that has a wood burning fireplace and offers a private den with an additional gas fireplace and more breath taking views. The primary bedroom has its own private quarters with a huge walk in closet, luxury 6 piece ensuite, gas fireplace and a personal walk out to its own sitting area with gazebo. The upper area offers two generous sized rooms, 3 piece washroom, an abundance of storage areas and a personal upper balcony off of one of the bedrooms. The oversized 20x24 garage includes double parking, a large shop that is wired for high amp tools and an upper gym with additional storage. (id:42568)
Peak Realty Ltd.
526 Walking Fern Court
Waterloo, Ontario
Everybody in the pool! Surrounded by protected greenspace with beautiful walking trails, and still within a 10 minute drive to University of Waterloo, Costco, and other amenities; its no wonder Vista hills has become one of Waterloo’s most sought after places to live. With over 4500 square feet of quality finished space on three levels, 526 Walking Fern Court is located on a large pie shaped lot, measuring over 1/3 of an acre and it has a stunning greenspace view which is beautifully showcased through the large windows of the two story family room. This, coupled with the built in feature wall and gas fireplace make for a beautiful setting. The main floor design prioritizes capacity, making the layout versatile. A dinette separates the family room from the eat in kitchen, a butler pantry separates the kitchen from the dining room; the space works very well with both large groups and small. The durable LVP flooring compliments the two tone kitchen cabinetry and gleaming countertops. A classy oak staircase leads to the top floor. The primary bedroom and 5-piece ensuite are located at the back of the home, also enjoying that greenspace view. Two bedrooms share a 4-piece jack and jill, with a fourth bedroom having its own 3 piece ensuite; a convenient reading nook sits between the two front facing bedrooms. The mudroom laundry separates the main floor from the finished walkout basement where you have a wide-open space for recreation. The fifth bedroom and additional 3-piece bathroom are also at this basement level with sliding door access to the backyard patio. The improvements to the backyard make this home an absolute win; oversized deck with covered sitting area, privacy wall, and stairs to ground level where you can enjoy the heated saltwater pool and professionally landscaped backyard oasis. All the work is complete for you to just move in an just enjoy! (id:42568)
RE/MAX Twin City Realty Inc.
387 Scenic Drive
St. George, Ontario
Welcome to 387 Scenic Drive, a coveted location just outside the charming villages of St. George and Glen Morris in Brant County. As you drive down Scenic Drive, the name truly comes to life with its picturesque winding turns and stunning ponds, offering year-round breathtaking views. This well-maintained 3-bedroom, 2-bath, two-story home is a hidden gem. Sitting atop a hill on 10 acres of land, it boasts a pond, a forest, a field, and meticulously landscaped front and back yards. The interior layout is unique with a split floor design. The lower level features a modern eat-in kitchen with built-in stainless-steel appliances, a den with a bay window, a bedroom with ample built-in closets, and a 3-piece bath with a glass shower. Adjacent to the kitchen, you'll find an elevated formal dining room. The upper level offers a spacious and luminous great room with expansive windows, showcasing stunning views of the neighboring pond. This home is truly a rare find in an exclusive area. Upgrades include a brand new 134-ft drilled well and treatment centre in October 2022. 50-year fibreglass shingles in 2017, windows in 2018 and hew asphalt driveway in 2024. Contact the listing agent for further details. (id:42568)
RE/MAX Real Estate Centre Inc. Brokerage-3
74845 Dr George Smith Avenue
Bluewater, Ontario
AMAZING LAKEFRONT HOME in tranquil Houston Heights located just south of Bayfield. Gorgeous 4-season cottage showcasing the unique ideas & craftsmanship of local builder Ken Johnson. Major renovation commenced in 2004. Main level is open concept starting with a lovely kitchen featuring a combination of white/navy cabinetry, large island, granite counters & stainless appliances. Spacious dining area w/large family room boasting floor-to-ceiling glass facing lake, gas fireplace & maple floors. Off the family room is a charming sunroom/den for your quiet time. (2) spacious bedrooms for guests, 4-piece bathroom & utility room(workbench) finish off level one. Next we head to the 2nd level which consists of the decadent, oversized primary bedroom offering a panoramic view of Lake Huron, 12' pine plank floors, gas fireplace, cathedral ceiling, day bed area along with laundry, walk-in closet & 4-piece ensuite bathroom. Natural gas heating w/central air. Fibre internet. This home comes completely furnished for easy transfer.Tasteful Maibec exterior w/front covered veranda for your morning coffee. Impeccable manicured grounds & landscaping, coloured-gravel drive & mature trees. Quaint carport w/interlock patio. Margarita-time area plus huge deck w/covered sun shelter for dining/entertaining. Outdoor shower. Breathtaking views of lake. Lots of room outside for the kids & grandchildren to play. Private staircase to awesome sandy beach. Association park directly across the street which is owned by the residents. Easy year-round access. Municipal water. Alarm system. Bunkie/storage. A must-see to get the full effect of this gem. Pride of ownership is definitely evident throughout. 5 minute drive to Bayfield's restaurants & shops. For the discriminating buyer! (id:42568)
RE/MAX Reliable Realty Inc.(Bay) Brokerage
331 Deerfoot Trail
Waterloo, Ontario
Experience luxury living in this stunning Klondike-built detached home nestled in Carriage Crossing, one of Waterloo's most coveted communities. Boasting meticulous attention to detail and upscale features throughout. Upon entry, you'll be greeted by separate living and dining areas, perfect for both formal entertaining and casual gatherings. Hardwood floors and premium finishes grace every corner, exuding an ambiance of comfort and style. The heart of the home lies in the luxurious Chervin-built Custom cabinetry, premium appliances, and exquisite granite countertops adorn this space, marrying beauty with functionality. A spacious walk-in pantry and butler's pantry ensure ample storage and organization. Adjacent to the kitchen, a cozy family room invites relaxation with its warm ambiance and gas fireplace, ideal for intimate gatherings with loved ones. Additionally, a separate main floor office provides a tranquil retreat for work or study. The second floor boasts four generously sized bedrooms, each offering its own walk-in closet for ample storage space. Three luxurious full baths ensure convenience and comfort for every resident, providing an unparalleled level of refinement. The primary bedroom stands out with its opulent five-piece bath, featuring lavish amenities and an expansive walk-in closet to accommodate even the most extensive wardrobe collections. Completing the second floor is a convenient laundry room, adding practicality and efficiency to daily living. The spacious and fully finished basement of this home is an entertainer's dream, offering the perfect setting for gatherings and relaxation. It features a built-in home theater, providing an immersive entertainment experience for movie nights or watching your favorite shows. For added convenience, there is a fifth bedroom in the basement, providing extra accommodation for guests or family members. A three-piece bath completes the basement, offering comfort and privacy for occupants. (id:42568)
Condo Culture Inc. - Brokerage 2
45 Pioneer Tower Crescent
Kitchener, Ontario
Location! Location! Nestled on a quiet street in the heart of Prestigious Deer Ridge Estate – minutes to the University of Waterloo, Wilfrid Laurier University, highway 401 and 2 golf courses. This custom-built by Charleston Homes one-owner 2 storey brick house with triple car garage boasts 3,100sq. ft. (4,600sq. ft. finished) and sits on a premium lot. It features a family room with soaring cathedral ceiling, main floor office or 5th bedroom with adjoining washroom, 3 fireplaces, finished lower level and walkout from the main level to a private yard with heated inground pool, cedar deck and pergola. Very modern open concept, lovingly maintained and fully renewed. Home features: 6” studs in all outside walls (extra strength and thermal protection), extra large showers with glass doors, 2 bidets, jacuzzi bathtub, solid cherry wood kitchen with extra tall 40” cabinets, maple staircase, fruit cellar, central water softener, water pressure protection device, sump pump, Rheem 50 US gal. gas water heater, HVAC Lenox, A/C CMCT, Lenox Heat Recovery Ventilation central system (HRV)-fresh air 24H-replaces all house air twice a day, central Carbon Filter for all house water, RO water for kitchen tap from basement before softener- ultra pure drinking water, central vacuum system with kitchen swipe and exhaust to outside - dust free house, ceiling speakers on both levels (rough in in basement), 16’x34’x8’ diving inground swimming pool with hydrotherapy jets in 8’ stairs, heat pump, underwater light, new liner, pool speakers, cable satellite dish good for Europe, natural gas barbecue line, beautiful mature trees on up to 3ft thick top soil, Fire Alarm connected to Fire Department/Direct Monitoring System-24H, Safety Alarm installed and monitored-24H by Bulldog. A great spotless Family Home. (id:42568)
RE/MAX Twin City Realty Inc.
56170 Heritage Line
Straffordville, Ontario
Occupying a private 1.5 acre gated estate is a 5,200 sq.ft. custom built residence as glamorous as any in Elgin County. This compound was designed with entertaining in mind & was built for the entire family. The lush property creates a dream like sense of privacy & seclusion. After arriving at the estate, one immediately notice the wrought iron fencing, power gates, custom landscaping, impressed concrete drive & walkways. Upon entering through the front door into this magnificent residence you can’t help but notice the impressive front foyer with 18' ceilings, tile floors & custom spiral staircase. The front living room offers a “barrel vaulted” ceiling & huge gas fp. The home boast many floor to ceiling window walls which seemingly erase any boundary between indoors & out. The gourmet cherry kitchen with center island, corner pantry, stainless appliances & quartz counter tops is massive in scale. The formal dining rm with custom mouldings opens onto a covered porch. A sunken family room is strategically placed off the kitchen. Moving upstairs you will find the owners area through private double doors. This hotel-like suite is fit for a queen. The bright master boasts an intimate fireplace with attached ensuite bath. Twin sinks, soaker tub & huge glass shower make this the ultimate escape. Completing this space is a full walk-in closet. Three additional bedrooms can be found on this level with large closets and 5pc. washroom. The lower level is completely finished with a large open area recreation/games room & another 3pc. bathroom. Step outside this home and discover many outdoor sitting areas & extensive gardens A rear yard oasis with 20'x40' salt water pool, detached pool house & 3pc. bath is surrounded by interlock patios and gardens. To the East of the lot and through a private gate is a 40'X32' heated brick shop with infloor heat & 2pc. bath. Just too many features to list in this exceptional residence! Come see for yourself the best that Bayham has to offer. (id:42568)
Coldwell Banker G.r. Paret Realty Limited Brokerage








