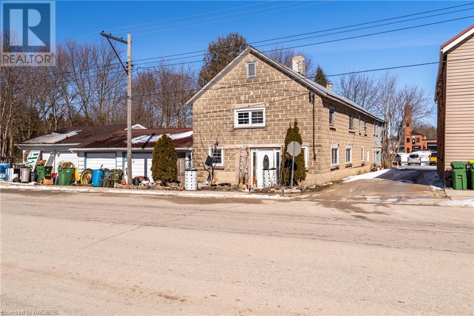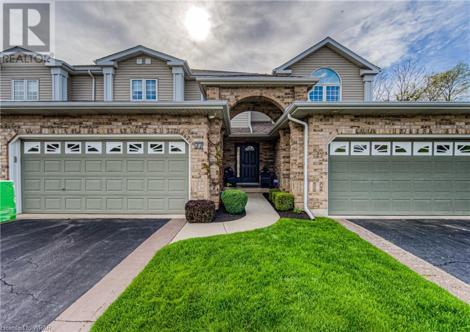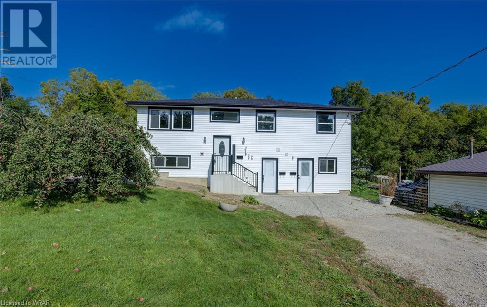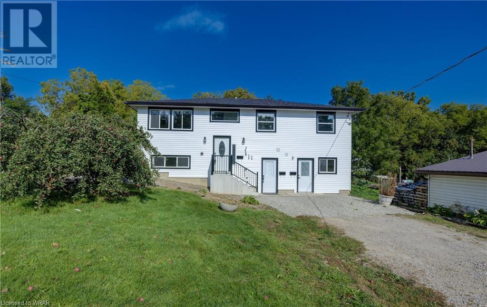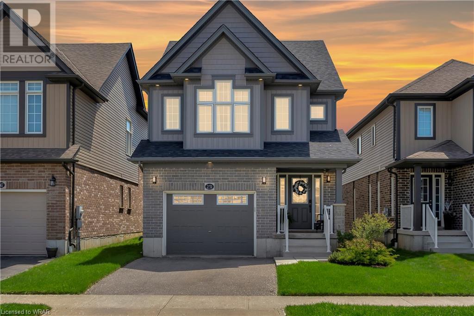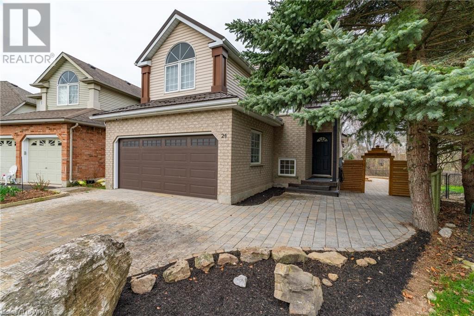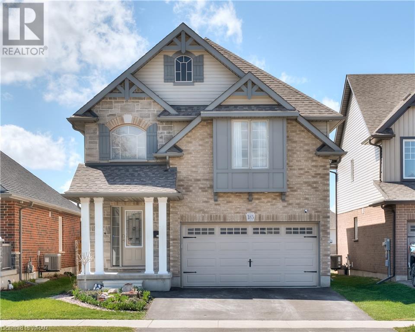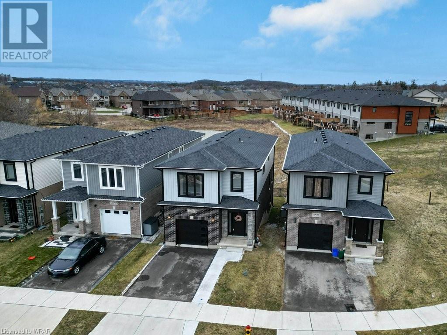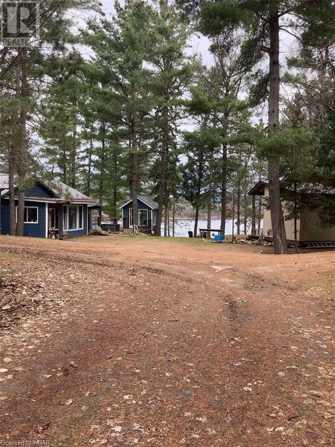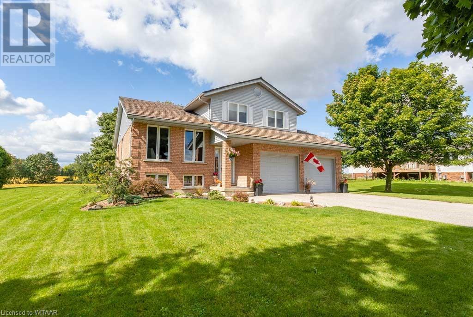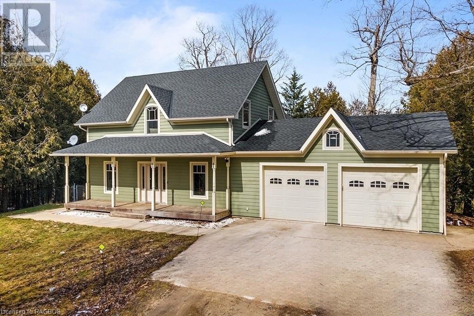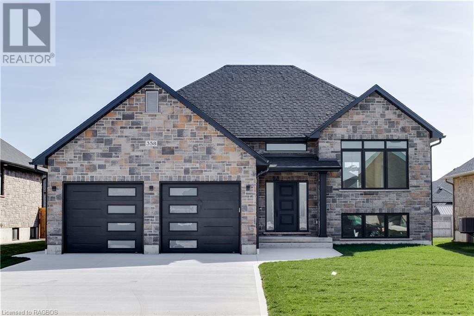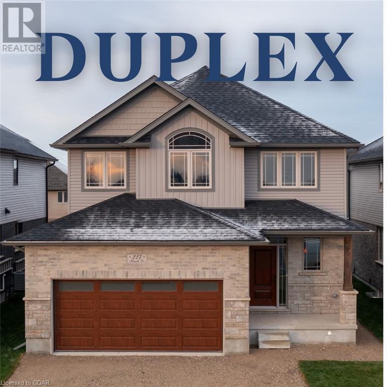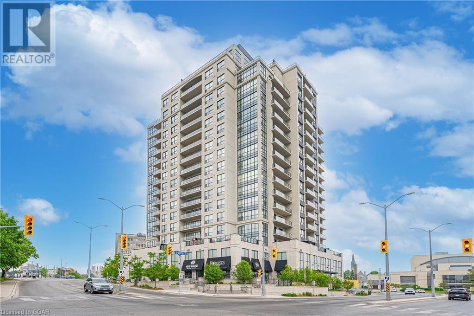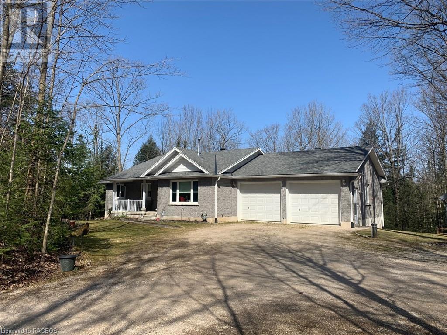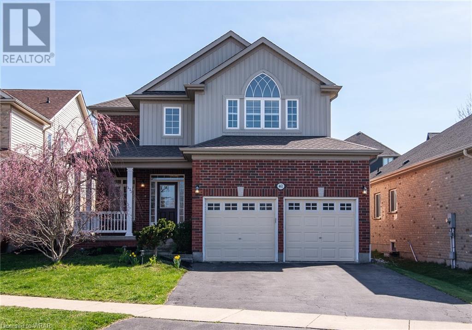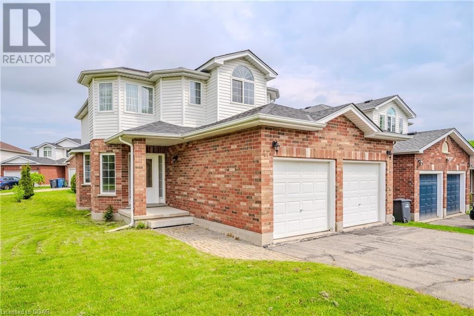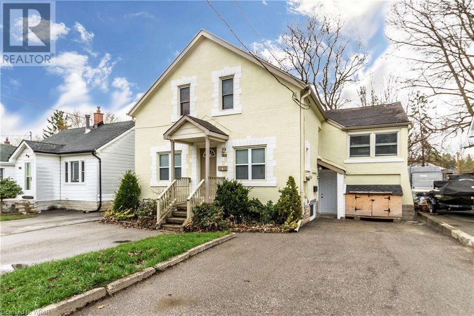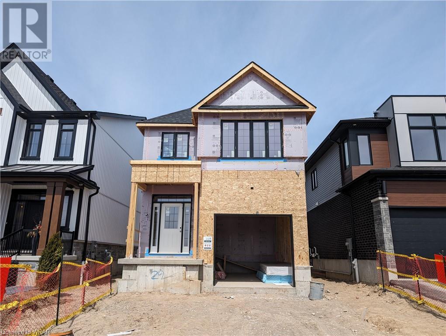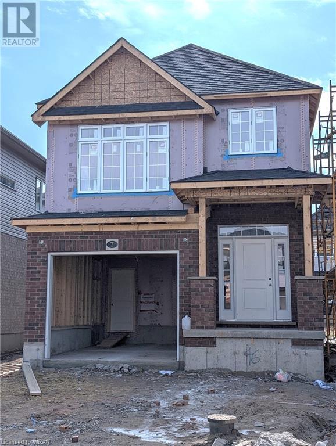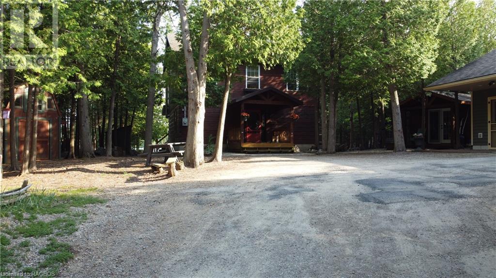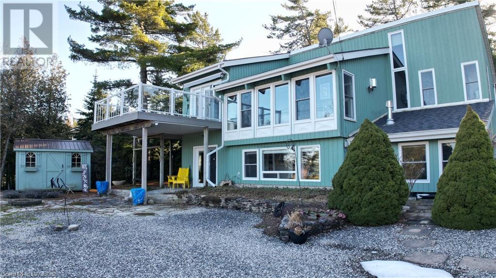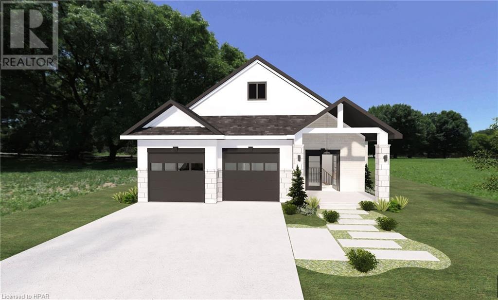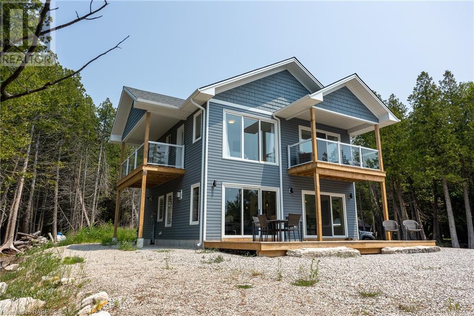EVERY CLIENT HAS A UNIQUE REAL ESTATE DREAM. AT COLDWELL BANKER PETER BENNINGER REALTY, WE AIM TO MAKE THEM ALL COME TRUE!
23 Argyle Street
Markdale, Ontario
INVESTORS / DEVELOPERS TAKE NOTE!! A wonderful investor opportunity property. THIS PROPERTY IS LOCATED IN THE REDEVELOPMENT AREA OF DOWNTOWN MARKDALE. PROPERTY IS BEING SOLD AS-IS WHERE-IS and is part of an estate sale. This large solid block bldg has att'd 4 car garage + 10x24'shop area w/15x8'extension. Set up as a triplex, each unit with own hydro meter. Across from former hospital & just around the corner from Main St shopping. Zoning allows for single or multi residence, offices, commercial-retail & light industry use. Great value of a smart investor. DEVELOPERS TAKE NOTE. (id:42568)
Century 21 In-Studio Realty Inc.
77 Candle Crescent
Kitchener, Ontario
Welcome to 77 Candle Cres, where contemporary chic meets timeless elegance in this smart home. This exquisite executive townhome nestled in the esteemed Settlers Grove Neighborhood, just moments away from Deer Ridge in Kitchener. This residence offers an impeccable fusion of luxury, functionality & style. The epicurean kitchen is a culinary haven, boasting top-of-the-line Miele appliances, bespoke cabinetry, resplendent quartz countertops & a grand 12-ft island. Picture yourself gathered around the fireplace in the dining area, forging cherished memories every day. Seamlessly flowing from the kitchen is the inviting great room, featuring custom wall paneling & trim—a space tailor-made for hosting intimate gatherings with loved ones. Ascend to the upper level, where the primary suite awaits, reminiscent of a boutique hotel retreat. The open-concept design exudes opulence, with dual vanity stations, indulgent soaker tub, walk-in shower, heated flooring & dual-sided gas fireplace. The adjoining water closet, complete with a sink & custom built-in wardrobes, redefines the essence of luxury living. The expansive basement family room, graced with hardwood floors, built-in cabinets & gas fireplace, offers versatility, easily adaptable into a second bedroom or guest retreat. Additionally, the finished basement features a 3-piece bathroom, a private wine cellar, & a fully equipped laundry room with a granite island & custom-built cabinetry. Step outside into your meticulously landscaped backyard oasis with patio & BBQ gas line, enveloped by the tranquility of nature. Delight in the panoramic views of nearby walking trails & for golf aficionados, revel in the proximity to an impeccable golf course. Every facet of this home narrates a tale of luxury, comfort & the art of gracious living. And don't forget, there are built-in speakers throughout the entire home, inside & out, even in the garage, ensuring you're always surrounded by your favorite tunes. (id:42568)
RE/MAX Twin City Realty Inc.
91 Locks Road
Brantford, Ontario
FULLY RENOVATED, VACANT MULTI-UNIT (3) ON A DOUBLE LOT. Choose multi-generational living on a sprawling lot OR live in one and rent out the other two! This property can be severed and sold as separate pieces or remain combined with SEVERANCE POTENTIAL and an opportunity to build an additional multi-unit dwelling next door. Each unit has been thoughtfully remodeled with top-notch finishes, including stainless steel appliances and in-suite laundry. UNIT ONE: 1-bed, 1-bath. UNIT TWO: 2 beds, 1 bath. UNIT THREE: 3 beds, 1 bath. With contemporary upgrades and classic charm, it helps attract quality tenants and minimal maintenance for years to come. NATURE ENTHUSIASTS: enjoy nature strolls down the Grand River, Mohawk Lake, The Bird Path, Cainesville Trail, Tom Longboat Trail, and more! PARENTS: it’s a short walk from Brantford Christian School, St. Peter’s School, Echo Place School and Woodman-Cainsville School! STUDENTS: it’s an 8-minute drive to Conestoga Brantford Campus and Wilfrid Laurier Brantford Campus! This home offers the versatility and quality that you’ve been looking for! This sprawling three-unit property is a rare find - the perfect blend of space, convenience, and tranquility within the rapidly growing city of Brantford. There’s an increased demand for multi-units right now - don’t miss your chance at this beauty! (id:42568)
Davenport Realty Brokerage (Branch)
91 Locks Road
Brantford, Ontario
FULLY RENOVATED, VACANT MULTI-UNIT (3) ON A DOUBLE LOT. Choose multi-generational living on a sprawling lot OR live in one and rent out the other two! This property can be severed and sold as separate pieces or remain combined with SEVERANCE POTENTIAL and an opportunity to build an additional multi-unit dwelling next door. Each unit has been thoughtfully remodeled with top-notch finishes, including stainless steel appliances and in-suite laundry. UNIT ONE: 1-bed, 1-bath. UNIT TWO: 2 beds, 1 bath. UNIT THREE: 3 beds, 1 bath. With contemporary upgrades and classic charm, it helps attract quality tenants and minimal maintenance for years to come. NATURE ENTHUSIASTS: enjoy nature strolls down the Grand River, Mohawk Lake, The Bird Path, Cainesville Trail, Tom Longboat Trail, and more! PARENTS: it’s a short walk from Brantford Christian School, St. Peter’s School, Echo Place School and Woodman-Cainsville School! STUDENTS: it’s an 8-minute drive to Conestoga Brantford Campus and Wilfrid Laurier Brantford Campus! This home offers the versatility and quality that you’ve been looking for! This sprawling three-unit property is a rare find - the perfect blend of space, convenience, and tranquility within the rapidly growing city of Brantford. There’s an increased demand for multi-units right now - don’t miss your chance at this beauty! (id:42568)
Davenport Realty Brokerage (Branch)
251 Cranbrook Street
Kitchener, Ontario
Welcome to your oasis of luxury at 251 Cranbrook Street, where contemporary living combines seamlessly with comfort in the rapidly growing and family friendly Doon South neighbourhood in Kitchener. Step into a world of unparalleled elegance as you enter this multi-level masterpiece. The sleek design and meticulously crafted details are evident in every corner. As soon as you step through the front door, you will love the main floor layout with a natural gas fireplace with stone surround, high ceilings with crown mouldings and with the convenience of a powder room. As you make your way up to the second level, you will love the stylish kitchen, with elegant white cabinetry and backsplash, quartz countertops and a dedicated eating area. The kitchen walks out to the oversized and elevated deck with a fully fenced backyard where you will love enjoying the outdoors. The bedrooms are located on the upper two levels, with the primary suite on its very own level. The primary bedroom includes a walk in closet and a spacious ensuite with both tub and shower. On the upper level you will find two additional bedrooms, a full bathroom and the convenience of upstairs laundry. On the first lower level you will find a finished rec room, ideal for getting cozy to watch your favourite movie, series or the best in sports. The final level is perfect for additional storage, for a home gym or to be finished to your liking. Don't miss out on the opportunity to make 251 Cranbrook Street your very own, where luxury living awaits you at every turn! Book your private showing today! (id:42568)
Exp Realty
24 Gaw Crescent
Guelph, Ontario
Welcome to 24 Gaw Cres, Guelph. This fully updated, totally renovated 4 bedroom family home is located on a gorgeous and sizeable pie-shaped lot in a quiet crescent. The bright main floor brings open concept living to a new level. Enjoy the spacious living and dining room with beautiful hardwood floors, soaring cathedral ceilings, gas fireplace and sliding doors allowing plenty of natural light into the room. The Kitchen is fully updated with modern styling, new appliances and plenty of light. Convenient 2pc powder room completes this level. Upstairs you’ll find huge master bedroom with 2 closets, cathedral ceilings & beautiful arched feature window. 2 more large bedrooms and a fully-updated bathroom complete this level. The basement is finished with an in-law suit; complete with kitchenette, full bathroom, laundry room, living room and bedroom. A separate entrance to the basement is roughed-in and can be included prior to Closing. The double driveway and 2-car garage provide plenty of parking, storage and working space. The fully landscaped property has mulched garden beds galore; allowing you to put the finishing touches on your backyard oasis. The enormous deck provides ample entertaining space with access to the home through the gorgeous and wide double doors. Backing on to green-space, this home will give you a quiet and private space with walking paths just over the ravine. Close to Westminster Woods Park & Pine Ridge Park. Walking distance to many schools. Surrounded by, restaurants, grocery stores, banks, fitness centres and more! This is a prime location for commuters; the 401 is minutes away. Don't miss out and book your showing now; this property won't last long! (id:42568)
Shaw Realty Group Inc.
183 Snyder Avenue N
Elmira, Ontario
Welcome home to 183 Snyder Ave N in the beautiful and quaint town of Elmira. Enjoy a small town country feel, just minutes from the action of Waterloo. This newer home (2020) is ready for your family! The main floor boasts a highly desired open floorplan with beautiful hardwood flooring throughout. A well appointed kitchen with stylish cabinetry, granite countertops and stainless steel appliances. The large, bright dining area and living room has oversized windows featuring views of the well appointed backyard. Climb the grand staircase to the second level, featuring extra wide steps and stylish wrought iron railing. Upstairs you'll find a bright and cozy family room with huge windows, the convenience of top floor laundry and three large bedrooms! The primary suite features both a huge walk in closet and secondary closet as well as a stylish ensuite with walk in shower! The basement is ready for development with a rough in for future washroom. The backyard sanctuary is fully fenced, features a custom oversized patio, pergola and wood shed. Located close to schools and amenities, this home is a must see! (id:42568)
Royal Realty Group Inc.
904 Chapel Hill Court
Kitchener, Ontario
Welcome to the home that will check all your boxes!!.. Located in the Beautiful Neighbourhood of Doon South theres this gorgeous Single detached home with over 2,000 sqft of living space, and featuring a walk-out basement, second floor family room, a deck overlooking a lake, with no backyard neighbours, and a partially finished basement with in-law potential due its oversized windows, and sliding door. This home comes Full of upgrades throughout starting with the gorgeous upscale chef's kitchen with stainless steel appliances, granite counter tops, kitchen island, and a beautiful backsplash, then continuing with the luxury laminated floors, solid wood stair case with iron pickets, upgraded bathrooms including granite counter tops in all, and much much more. This homes is located within minutes to the 401 making great for commuters!! (id:42568)
RE/MAX Real Estate Centre Inc.
170 Talon Lake Road
Rutherglen, Ontario
For more info on this property, please click the Brochure button below. Nestled amidst nature's embrace, this exquisite four-season cottage or home boasts breathtaking panoramic views, enveloped by the lush foliage of a private wooded lot. Designed for seamless living, its open-concept layout invites warmth and togetherness, perfect for creating lasting memories with loved ones. Featuring a spacious 24x24 garage, meticulously insulated and equipped with efficient propane heating, this space not only offers ample storage but also serves as a versatile workshop or retreat for hobbies and projects. In addition to the main residence, this property includes an insulated bunky, providing cozy accommodation for guests or an idyllic sanctuary for peaceful reflection. The insulated sunroom offers a serene space to bask in natural light and enjoy the tranquility of the surrounding landscape throughout the year. Situated along a snowmobile trail, outdoor enthusiasts will delight in easy access to winter adventures, while the proximity to water ensures endless opportunities for fishing and boating during the warmer months. Whether seeking adventure or seeking solace, this property offers the perfect blend of natural beauty and modern comforts for a truly exceptional living experience! (id:42568)
Easy List Realty
714661 Middletown Line
Oxford Centre, Ontario
Tastefully updated home on a beautiful property in Oxford Centre. Just minutes from Woodstock this .373 acre property offers a ample living space, a double car attached garage and an amazing view. The tastefully updated and open concept main floor is anchored by the custom kitchen that looks over the large living room while the front of the house hosts a dinning room and sitting room. Additionally, the main floor is home to a powder room and main floor laundry room. Upstairs are three large bedrooms and two recently updated bathrooms with heated floors. The large master bedroom suite has also been renovated and includes floor to ceiling closet organizers. The basement features a massive recreation room with a gas fireplace plus plenty of additional space for storage, etc. Saving the best for last, the backyard features a large composite deck looking out over the sprawling fields behind and is the perfect place to entertain or simply relax at the end of the day or week. Recent upgrades include: Steel roof 2005 (50 year warranty), Furnace and A/C 2011, kitchen (2014), windows (2014), sliding doors, bathrooms (2018), added attic insulation (2014). (id:42568)
Century 21 Heritage House Ltd Brokerage
123 Inglis Drive
Grey Highlands, Ontario
Immerse yourself in the tranquil melody of a meandering river. Nestled at the end of a serene cul-de-sac, this riverside retreat beckons those seeking solace in the sounds of water. As you step inside this 4 bed, 4 bath home, you'll immediately feel the warm & inviting atmosphere. Featuring an updated & well-appointed kitchen with a breakfast bar & granite countertops, perfect for sharing meals & stories. Solid wood interior doors & beech plank flooring add a touch of rustic elegance to the space. These floors have been well loved by little feet but could easily be refinished to update & refresh this space. Entertain with ease in the expansive open-concept living & dining areas, each with a walkout to the back deck & enhanced by 9-foot ceilings & oversized windows that offer views of the Beaver River. Imagine spending lazy afternoons fishing by the water's edge & enjoying the serenity of nature. The main floor bedroom provides a versatile space that can be used as a toy room for the little ones or as an office for work or study. The mudroom is accessed off the att’d garage, plus the laundry room & a 2 pc bath add to the convenience of this level. Upstairs, the master suite awaits, offering a 4 pc ensuite & walk-in closet. There are additionally 2 bedrms & a 4 pc bath. Downstairs, the fully finished walkout basement provides addt'l living space for family fun, with a family room & games area perfect for movie nights or friendly competitions, complete with a bonus 2-piece bath. ICF construction ensures your warmth & comfort on this level. Outside, the fenced backyard offers plenty of room for outdoor activities & is perfect for kids & 4-legged family members. The insulated double car garage is convenient & adds storage space. Addt'l updates include a new roof in 2021 & a propane furnace in 2022, ensuring your comfort throughout the year. In its peaceful surroundings & inviting atmosphere, this riverside home is a haven for creating lasting memories. (id:42568)
RE/MAX Summit Group Realty Brokerage
358 Mclean Crescent
Port Elgin, Ontario
Pristine raised bungalow built by Snyder Development in 2023! Are you looking for a brand new build, but don't want to wait to make your move? This is the home for you! 358 McLean Crescent is a 1624 sq. ft. raised bungalow with 1265 sq. ft. finished in the basement. This home is open concept and offers 3+2 bedrooms and 3 full baths, including a beautiful ensuite to the primary bedroom, with walk-in closet. The windows in the basement allow for a ton of natural light. There is a completed deck which can be accessed through sliding doors from the dining area. Central air, fridge, stove dishwasher, washer and dryer are included. (id:42568)
RE/MAX Land Exchange Ltd Brokerage (Pe)
227 Schmidt Drive
Arthur, Ontario
Beautiful Brand New Legal DUPLEX in Arthur. This stunning home offers in total 3200 sq.ft. of living space, split between a spacious main living area of 2330 sq.ft. and an 870 sq.ft. legal basement apartment. The main living space is 2 storeys with 4 bedrooms and 2.5 baths. The fully separate, legal apartment features 2 bedrooms, 1 bath and private laundry. This home includes two sets of stainless steel appliances, and $ 80,000 in builder upgrades. Full Tarion New Home Warranty and backed by a well respected local builder. Come see all that 227 Schmidt Drive Arthur has to offer. (id:42568)
Royal LePage Rcr Realty Brokerage
160 Macdonell Street Unit# 1304
Guelph, Ontario
Experience unparalleled urban living in this exquisite 13th floor 2-bedroom + den corner suite at the prestigious Riverhouse building in downtown Guelph. Spanning 1,559 sq.ft., this luxurious condo features an open concept kitchen with granite countertops, a breakfast bar, and a walk-in pantry, blending seamlessly with a living and dining area adorned with expansive windows offering stunning southeast views of St. George’s Park and the Speed River. The thoughtfully designed winged bedroom layout maximizes privacy; the master suite boasts a custom walk-in closet and an elegant ensuite bathroom. Exceptional amenities enhance the living experience, including a spacious lounge with a bar and billiards, and a vast outdoor terrace equipped with BBQs, gazebos, and ample seating—ideal for entertainment or relaxation as well as a fitness center and a guest suite,. Additional conveniences include a locker on the same floor and a secure underground EV ready tandem parking space for two vehicles. Nestled in the heart of vibrant downtown Guelph, steps from boutique shopping, fine dining, and cultural venues, this condo combines luxury with the dynamism of city life. Perfect for those who value sophistication and accessibility, this offering is a rare gem in Guelph’s real estate market. (id:42568)
Planet Realty Inc
503125 Grey Road 12
West Grey, Ontario
Looking for peacefulness & privacy? Don't miss this Shouldice stone custom-built bungalow (2002) on a paved road with quality at the forefront. This home is nestled among mature trees, with a 700/ft. frontage, perennial beds and features trails meandering through this 9.5 acre parcel. Not often do you find a country property with natural gas heat! Home has 10 inch poured concrete foundation, 2x6 walls, and stick frame roof with 1/2 plywood, walls and rafters with 16 centres, Roxul R22 insulation in the walls, R60 in the attic and R40 in the garage. Van Dolder casement windows are throughout majority of home offering, 7mm luxury vinyl plank (waterproof) flooring in basement, gutter guards on eaves & much more! Much of the interior wood and built-in cabinets come from the Wormy Maples and Cherry Trees from the bush! An open concept kitchen/dining/living space, make entertaining more fun! The gas stove in the living room can be enjoyed from the kitchen/dining areas also. The primary bedroom offers separate doors to a balcony, a 4 pc. ensuite and large closet. Two other ample size bedrooms are on the main floor as well as full guest bath. The main floor laundry room leads to the double garage which is heated & has A/C. Work on your projects on the 17 ft. long bench (vice & grinder incl). The lower level is full of natural daylight with eight-by-five ft. casement windows & two sets of patio doors. The rec room area has a cozy wood burning stove for snuggling up and watching a movie or have fun in the games area. There is a 2 pc. bath, an office & a sewing/craft room here. Note: The 10 yr. old roof shingles have a transferrable warranty, gas kitchen stove and gas dryer also have electric hook-ups. Loads of storage for your wood in cold room. Garden shed and container for additional outdoor storage. Suitable for couples, families, or retirees. Only a short drive to neighboring towns! Property has been meticulously cared for! (id:42568)
Exp Realty
462 Robert Ferrie Drive
Kitchener, Ontario
Welcome to 462 Robert Ferrie Dr. This stunning residence boasts 4 bedrooms and 2.5 bathrooms, nestled in the heart of the highly sought-after Doon South community. Positioned facing a park and enjoying a comfortable distance from the rear neighbor, it ensures maximum privacy. Upon entering, you're greeted by a spacious open foyer leading to the carpet-free main floor, adorned with 9-foot ceilings. Here, you'll find a bright living room, a formal dining area, a family room and a well-appointed kitchen complete with a sizable island featuring new quartz countertops complete with a breakfast area. The second level reveals four bedrooms and two bathrooms, with the master bedroom serving as a true retreat, offering a generously sized walk-in closet and an ensuite bathroom featuring a corner tub. The remaining bedrooms are equally spacious and enjoy ample natural light streaming through expansive windows. Conveniently located near the 401, Conestoga College and many more. (id:42568)
Century 21 Heritage House Ltd.
47 Bond Court
Guelph, Ontario
Step into serenity and discover your oasis of calm in the heart of Guelph's coveted West Willow Woods community! Nestled on a tranquil court location, this charming 2-storey, detached residence offers the perfect blend of peace and convenience for your family. Imagine lazy afternoons spent watching the kids play safely in the quiet cul-de-sac, creating cherished memories that will last a lifetime. As you enter, the welcoming foyer greets you with open arms, inviting you into a home filled with warmth and character. The spacious living room provides ample space for relaxation, while the adjacent dining area offers a cozy setting for family meals. Step into the heart of the home, where the kitchen, with its timeless charm and classic design, exudes a nostalgic appeal, ensuring every meal is a delight. Boasting an original owner and nestled within a court where homes rarely become available—having not seen a sale in over 2 1/2 years—this residence offers a rare opportunity to embrace the tranquility of its surroundings and create cherished memories for generations to come. Though originally custom-built with three bedrooms, the potential for a fourth bedroom awaits, offering the opportunity to tailor the space to your family's needs with ease. Upstairs, the primary bedroom awaits with its own ensuite, providing a peaceful retreat after a long day. Two additional bedrooms offer versatility and comfort, accompanied by a second full bathroom. Downstairs, the basement presents endless possibilities, with a large rec room perfect for playtime or entertaining guests, along with ample storage space to keep your home organized. Outside, a private double driveway and double garage ensure ample parking for your family's vehicles, while the surrounding community offers a wealth of amenities for active families. Explore neighbourhood parks, green spaces, and walking trails just steps from your door, promising endless opportunities for outdoor adventures and quality family time. (id:42568)
Royal LePage Royal City Realty Brokerage
147 Binscarth Road
Kitchener, Ontario
Legal 4-Plex in desirable Kitchener neighbourhood. Major and significant renovations to majority of systems were undertaken in 2022 including 2 new high efficiency NGFA furnaces, 2 new AC units, 2 new hot water heaters, electrical upgraded to 200 AMP (with separate meters for tenants) and brought fully to code, plumbing including replacement of all galvanized and cast. In addition there is a brand new 2bed/2bath unit that was completed in 2023 with City of Kitchener closing all permits in April of 2023. The unit features a new kitchen with stainless steel appliances including dishwasher and over the range microwave, quartz countertop, vinyl tile, pot lights, two remodeled and renovated bathrooms, new windows with fire egress and a bright design with ample exterior light. Close to transit, hospital, schools, recreation, shopping and other amenities. BE YOUR OWN LANDLORD AND SKIP THE BANK. SELLER WILL HOLD THE MORTGAGE! Low interest rate. (id:42568)
RE/MAX Real Estate Centre Inc.
150 Shaded Creek Drive Unit# Lot 0029
Kitchener, Ontario
The Liam T by Activa boasts 2003 sf and is located in the sought-out Brand New Doon South community Harvest Park. Minutes from Hwy 401, parks, nature walks, shopping, schools, transit and more. This home features 4 Bedrooms, upper level laundry, 2 1/2 baths and a single car garage. The Main floor begins with a large foyer, a powder room conveniently located by the garage entrance. The main living area is an open concept floor plan with 9ft ceilings, large custom Kitchen with an island and granite counter tops. Dinette and a great room complete this level. Main floor is carpet free finished with high quality wide vinyl planks (woodgrain). Quality ceramic tiles in all baths & laundry. Second floor features 4 bedrooms, 2 full baths and laundry room. The Primary suite includes a large Ensuite with a walk-in tile shower with glass enclosure and a vanity with his and hers sinks. Also, in the master suite you will find an extra large walk-in closet. This home is under construction and has all finishes selected by the builder's designers. Enjoy the benefits and comfort of a NetZero Ready built home. The unfinished basement includes ceiling height increased by 1ft , rough-in for future bath and egress windows. Closing Aug 2024 Sales office at 154 Shaded Creek Drive Kitchener Open Sat/Sun 1-5pm Mon/Tue/Wed/ 4-7pm. Long weekend hours may vary. (id:42568)
RE/MAX Twin City Realty Inc.
Peak Realty Ltd.
7 Jacob Detweiller Drive Unit# Lot 0046
Kitchener, Ontario
New home under construction by ACTIVA. Move in this Summer 2024! This brand new home has been specially designed by one of ACTIVA's own design specialists and all you have to do is move in! The Harrison T by Activa boasts 1,910 sf and is located in the sought-out Doon South Harvest Park community, minutes from Hwy 401, parks, nature walks, shopping, schools, transit and more. This home features 4 Bedrooms, 2 1/2 baths and a single car garage. The Main floor begins with a large foyer, and a powder room by the entrance. Follow the hall to the main open concept living area with 9ft ceilings, large custom Kitchen with an oversized island and quartz counter tops, dinette and a great room. This home is carpet free! Finished with quality Hardwoods through out, ( great room, dining room, bedrooms and hall) Designer ceramic tiles in foyer, laundry and all baths. Hardwood stairs with contemporary railing with black iron pickets lead to 4 spacious bedrooms and two full baths. Primary suite includes a walk in closet, a large Ensuite with a walk-in tiled shower with glass enclosure and a his and hers double sink extralong vanity. Main bath includes a tub with tiled surround. Convenient upper level laundry completes this level. Enjoy the benefits and comfort of a NetZero Ready built home. Closing Summer of 2024. Images of floor plans only, actual plans may vary. All finishes have been selected see photos for details. Sales Office at 154 Shaded Creek Dr Kitchener Open Sat/Sun 1-5pm Mon/Tes/We 4-7pm Holiday and Long Weekend Hours May Vary. (id:42568)
RE/MAX Twin City Realty Inc.
Peak Realty Ltd.
9 Hope Drive
Miller Lake, Ontario
Imagine walking out on a sunny morning to your waterside dock, to enjoy the sounds of nature, hearing the birds chirping, seeing the water glistening from the lake. Here in this pristine setting on Shouldice Lake, this could be yours! Beautiful well constructed Confederate Log home, features three bedrooms and two bathrooms. Primary bedroom is large in size, with a Juliette balcony, and an area large enough for small office or study area. The four piece bathroom has a soaker tub, and a separate shower; laundry closet is in one of the bedrooms. Attractive open concept living/dining/kitchen with center island and with walkout to deck. There is a woodstove in the living room that comfortably heats the home. There is also additional electric heat. A two piece powder room is on the main floor. Lovely lakeside deck that is large enough to enjoy breakfast, lunch and or dinner on. There is so much more! For those extra family guests that are staying overnight, there are two additional insulated Bunkies that could easily accommodate the in-laws and cousins! For the kids, there is the games room, the playhouse and if you want to enjoy being outside by the lake, there is the screened-in gazebo. Have a swim, then off to the hot tub (included) to relax and revitalize. The property also has a garage so that you can park your vehicle in or use for additional storage space or both! Grounds are nicely landscaped, with an area for a small vegetable garden, and an enclosed area for the pets. This property has been well cared for, shows extremely well and it could be yours! It is a prime waterfront property on Shouldice Lake. Well treed and private. Please do not enter the property without an appointment as it is the Sellers's home. Taxes:$3617. Lot size is 126.3 feet wide by 272.6 feet deep. (id:42568)
RE/MAX Grey Bruce Realty Inc Brokerage (Lh)
177 Isthmus Bay Road
Lion's Head, Ontario
Lovely contemporary two level home in Lion's Head- with a water view of Georgian Bay and the escarpment. Formerly known and operated as The Bluffs bed and breakfast, this beautiful fully renovated home awaits you! Main floor features a sunken living room with a decorative wall propane fireplace, kitchen has island counter, quartz counter tops, formal dining area with a walkout to deck. Primary bedroom has an ensuite bathroom and also a walkout to deck. Nice size landing. Lower level has a foyer/mudroom with a free standing propane fireplace, two additional bedrooms both with ensuite baths and one with its own private entrance. Laundry room, freezer/storage and with plenty of extra storage also on the lower level. Home is spacious, bright, warm and inviting. Attractive and easy to maintain gardens. Storage shed. Property is located on a year round paved municipal road. Shopping, sandy beach and all other amenities within Lion's Head are close by. The adjacent lot (75 feet wide by 100 feet deep) is included in the purchase price. Taxes: $3944.85. Definitely not a drive by! (id:42568)
RE/MAX Grey Bruce Realty Inc Brokerage (Lh)
21 Orchard Drive
Stratford, Ontario
Welcome to Countryside Estates! Teahen Construction is offering five distinctive lots, each showcasing the epitome of countryside living. Nestled within this tranquil community you'll discover an exquisite 1630 sq. ft. masterpiece which has been thoughtfully designed to bring you delight from the moment you step inside. The heart of the home displays a beautifully appointed kitchen featuring stone countertops, butler's servery, and large pantry which provide both functionality and style. An open concept dining room and living room, complete with a cozy gas fireplace, create the perfect ambiance for gatherings and relaxation. The primary suite is a sanctuary of luxury, boasting a beautiful en-suite bathroom and a walk-in closet that fulfills all of your storage needs. Step outside to a spacious covered rear deck, where you can savor the countryside views and enjoy the serenity of your surroundings. Additional features include an attached two-car garage, mudroom / laundry entrance, as well as a covered front porch. The brick and stone exterior not only enhances the property's curb appeal but also promises the timeless beauty and quality delivered by Teahen Homes. Don't miss your chance to experience the Countryside Estates lifestyle. (id:42568)
RE/MAX A-B Realty Ltd (St. Marys) Brokerage
277 Eagle Road
Tobermory, Ontario
This modern build is situated on almost an acre of property with approximately 100' of Lake Huron shoreline on prestigious Eagle Road and is designed to compliment the simply outstanding views & sunset lit skies. Built in 2021, this 2 story home or cottage is completed with 3 bedrooms all with private deck access and water-views. Convenient 3 bathrooms including a bright & beautiful ensuite off the primary bedroom. An open concept main level design featuring a combined kitchen with large dining island, dedicated dining space and great room with cozy propane fireplace and loads of windows. All rooms have stunning view of the Lake. The Dining and Great room have oversized patio doors leading to expansive waterside deck making entertaining inside or outside a breeze. Down by the water you will find a large firepit area and easy accessible shoreline perfect for kayakers, swimming or try your luck at bass fishing in this great inlet off Lake Huron. Gentle stream runs along one side of the property enhancing the nature sounds in this little sliver of heaven. Invite your friends and family to spend time with you at this fabulous home & perhaps rent the property as short term accommodations as it has a great history of strong income. Located approximately 15 minute drive to the village of Tobermory and close to many other nearby attractions. (id:42568)
Chestnut Park Real Estate Limited








