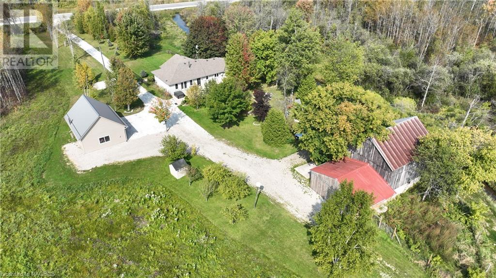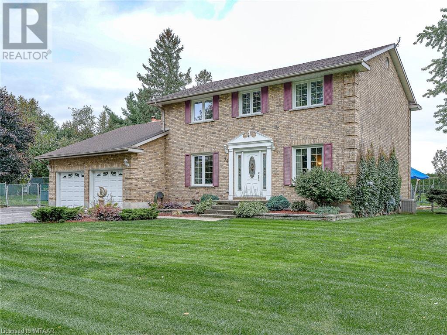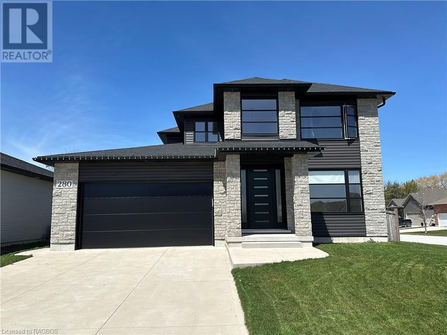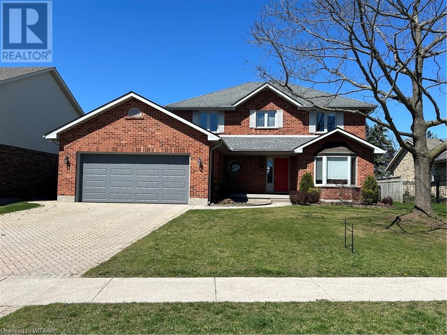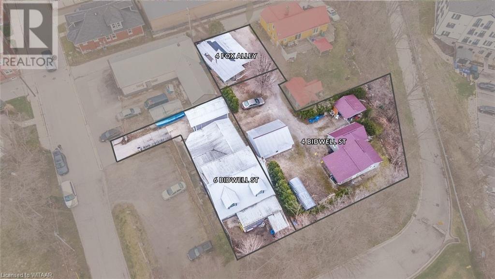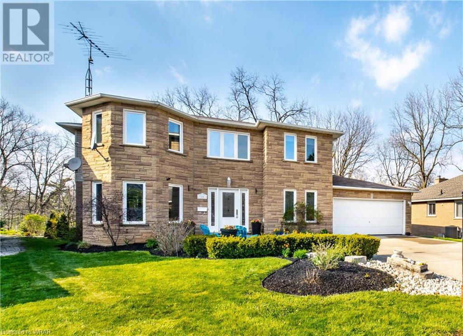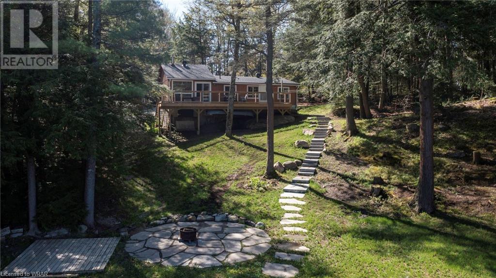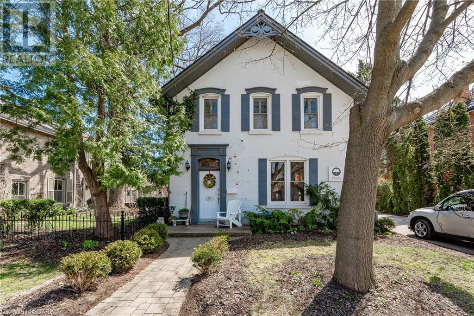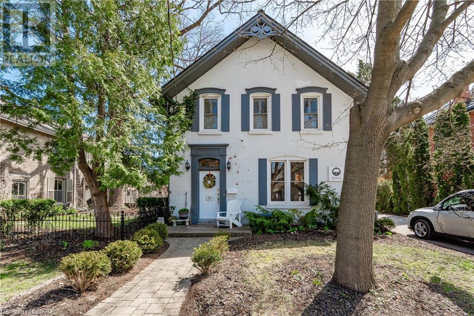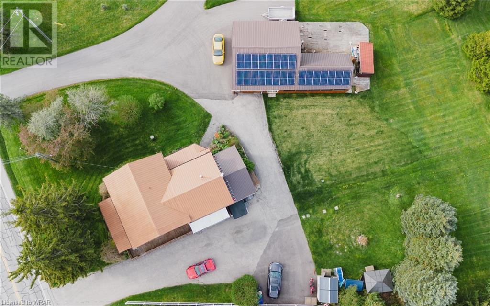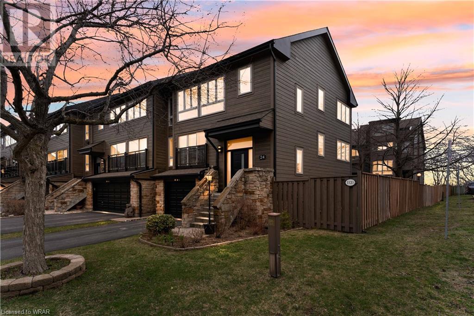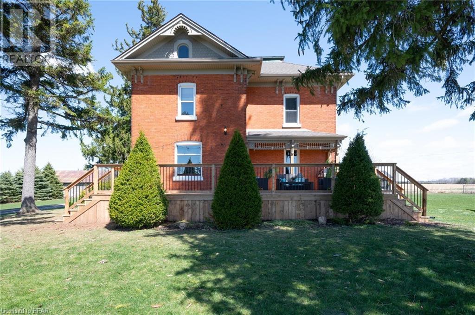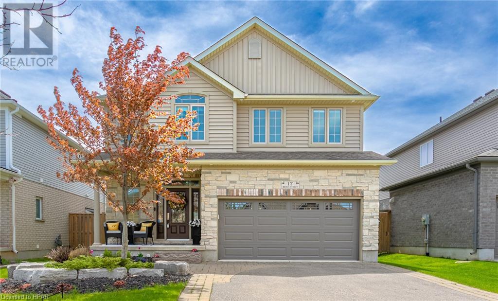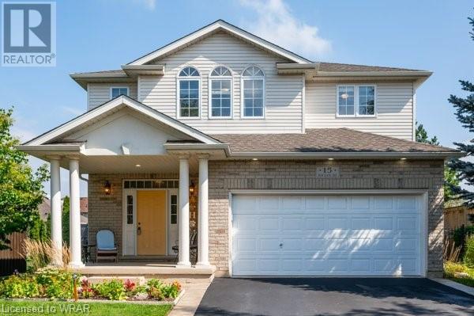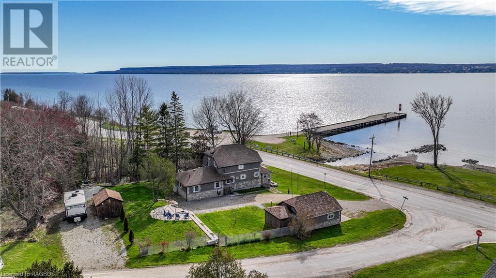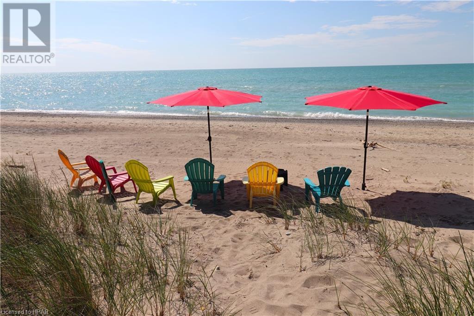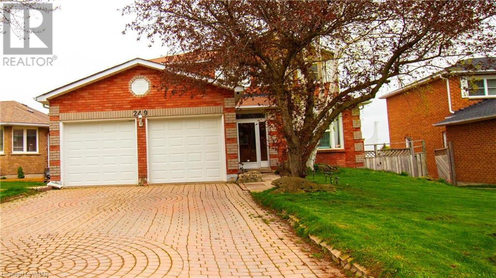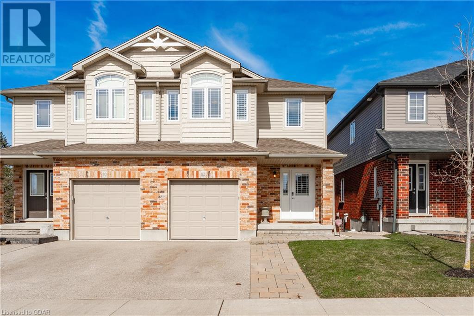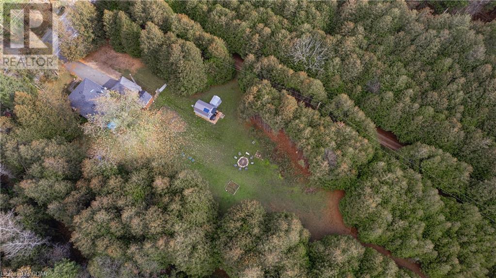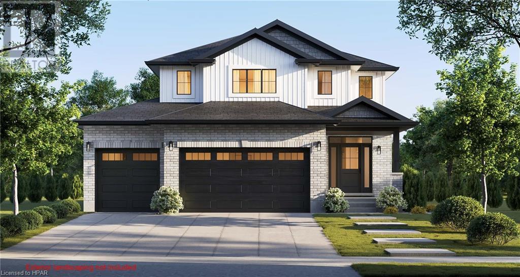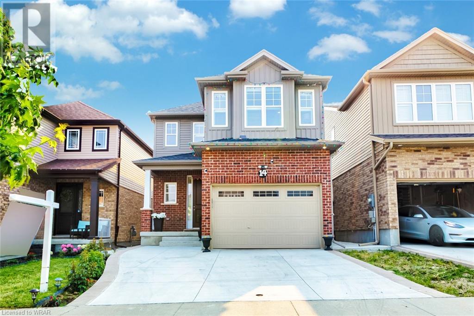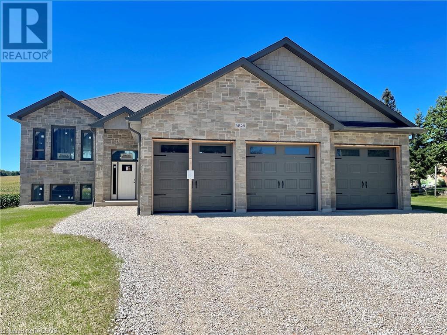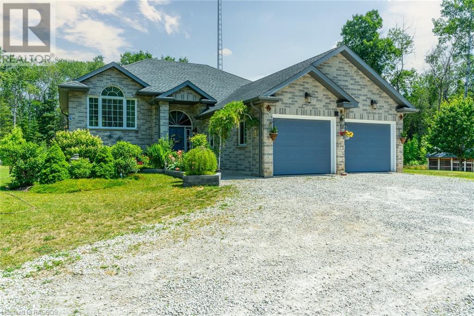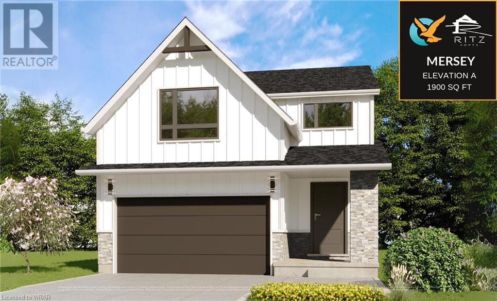EVERY CLIENT HAS A UNIQUE REAL ESTATE DREAM. AT COLDWELL BANKER PETER BENNINGER REALTY, WE AIM TO MAKE THEM ALL COME TRUE!
6806 Highway 21
South Bruce Peninsula, Ontario
Custom Built One Level Stone Finished Exterior Home on 43.5 ACRES and just a few minutes to Southampton. Indoor parking for up to 4 vehicles, outdoor space with 30 Amp RV hookup. NEW UPGRADES include: Natural Gas Line, Furnace/AC, Generator that runs the entire property for peace of mind in bad weather, New Drilled well with water pressure as good or better than City water. New fenced front yard for children and pets, amazing flower gardens surround the Home to relax and be one with nature. New Gas Stove, New Refrigerator, New Weber Gas BBQ, New Highend screen doors for front & back. List of New changes to property and Home are extensive. New, New, New is the theme, just needs New Owners!! (id:42568)
Keller Williams Realty Centres Brokerage (Wiarton)
Keller Williams Realty Centres
474351 Dodge Line
Sweaburg, Ontario
Welcome to your dream home nestled on just over half an acre in the highly sought after village of Sweaburg, minutes to Woodstock, Ingersoll & HWY 401. This splendid 2 storey brick residence boasts 4 bedrooms, 2.5 bathrooms, finished basement, double-car attached garage and is a testament to elegant living. As you approach, the curb appeal is undeniable, with a stately brick façade & landscaped front yard. The beauty doesn’t stop there, as this property enjoys the luxury of no backyard neighbours, providing a private sanctuary for you & your family. Step inside to feel the warm & welcoming atmosphere. The main floor is a masterpiece of design with a formal dining room ready for hosting gatherings. The front living room is perfect for enjoying a book or sipping your morning coffee, while the office offers a quiet space for productivity. The heart of the home is the living room, adorned with a wood-burning fireplace that adds warmth & character. The open concept kitchen & eating area provide seamless flow, making it easy to prepare meals while staying engaged with family & friends. Upstairs boasts four spacious bedrooms and a full bath; ample room for family& guests. The finished basement offers a spacious rec room where you can unwind. A spa room adds an extra layer of luxury, allowing you to indulge in the hot tub year round. Ample basement storage space ensures that all your belongings have their own place. Outdoors, you’ll find a paradise of relaxation and entertainment. A newly installed above-ground heated pool promises endless summer fun. Two sheds provide storage space for all your outdoor equipment. The fully fenced backyard is ideal for children & pets, while a deck and patio area offer the perfect spots for outdoor dining & entertaining. With parking space for 10-plus vehicles, you’ll never have to worry about accommodating guests or storing recreational vehicles. Don’t miss the opportunity to make this dream home yours and start creating lasting memories. (id:42568)
Century 21 Heritage House Ltd Brokerage
280 Coombe Drive
Kincardine, Ontario
Reflecting elegance and sophistication, this impeccably maintained, contemporary 1 1/2 storey 4 year old home, built by premier area builder Bogdanovic Homes, is now offered for sale in Stonehaven subdivision, a prestigious lakeside development in Kincardine. With its warm sense of community and only moments to downtown or the sands of Lake Huron, schools, restaurants or walking trails, this home provides all the elements for comfortable and easy care living. The modern home design emphasizes clean lines, large windows, natural lighting, function and simplicity, evident as you step inside the front door into a grand foyer, open to above and offering the convenience of an office or den with french doors for privacy; a two piece powder room and separate laundry room plus access to the double car garage. Beyond this functional foyer space, the home flows into the stunning kitchen, living and dining areas: the kitchen enjoys plenty of counter space and cabinetry, large waterfall island plus the added benefit of a walk-in pantry, every chef's dream; the great room is complimented by a gas fireplace and convenient built in shelving; the dinette area opens onto a covered porch and that private backyard complete with inground pool: an ideal space for indoor /outdoor living and entertaining! And last but not least, the main floor primary ensuite offering a walk-in closet, bathroom with drop-in tub and large custom tile and glass shower plus patio doors onto covered porch and that delightful backyard, the pool offering hours of fun on those hot summer days. The second level is graced with a loft area, open to below and is complimented by two bright, good sized bedrooms plus a 4 piece bathroom. And completing this very desirable home is a full, unfinished basement, yours to complete as desired. (id:42568)
RE/MAX Land Exchange Ltd Brokerage (Kincardine)
90 Parkview Drive
Dorchester, Ontario
WELCOME TO 90 PARKVIEW DRIVE - THIS BEAUTIFUL 2 STOREY HOME WITH DOUBLE CAR GARAGE FEATURES A PRIMARY BEDROOM WITH WALK IN CLOSET WITH LAMINATE FLOORING AND 3 PC BATHROOM WITH IN FLOOR HEATING, 3 MORE BEDROOMS ALL WITH LAMINATE FLOORING AND A 4 PC BATH ON THE SECOND LEVEL. THE MAIN LEVEL HAS HARDWOOD AND TILE FLOORING THROUGHOUT WHERE YOU ARE WELCOMED TO THE DINING ROOM, FAMILY ROOM WITH A GAS FIRE PLACE, LAUNDRY, 2 PC BATH AND THE KITCHEN WITH QUARTZ COUNTER TOPS AND BREAKFAST ROOM WITH PATIO DOORS TO THE OUTSIDE OASIS WHICH HAS AN INTEROCKING BRICK PATIO WITH GAZEBO FOR ENTERTAINING AND ALSO FEATURES A GAS LINE HOOKUP FOR YOUR BBQ. THE BACK YARD HOSTS MANY GARDENS AS WELL AS A SHED. THE LOWER LEVEL HAS A WORKSHOP, OFFICE AND REC ROOM WITH FIREPLACE. DON'T MISS OUT ON YOUR OPPORTUNITY TO LIVE IN THIS DESIREABLE NEIGHBOURHOOD. (id:42568)
RE/MAX A-B Realty Ltd Brokerage
6 Bidwell Street
Tillsonburg, Ontario
Welcome all investors to this rare and unique opportunity!! On this property you will find multiple dwelling vary in size. Starting with 6 Bidwell St we have a large spacious home with 3 large bedrooms, 2.5 bath along with a dry sona in the upper bathroom. The outside features a deck for a great with peace of nature. 6 Bidwell St Granny suit is a 1 bedroom, 1 bathroom dwelling with a large open concept dinning and kitchen area. 4 Bidwell as also a cozy 1 bedroom, 1 bathroom dwelling with ample parking outside. The garage to 4 Bidwell is currently unused at the moment but was used as a dwelling at one time. 4 Fox Alley is also currently unused but offer much potential for a possible AirBNB with some renovations. All three addresses are being sold as a whole. (id:42568)
Dotted Line Real Estate Inc Brokerage
15 Kenley Lane
Cambridge, Ontario
A MILLION DOLLAR VIEW! You'll fall in love with the peace and quiet of this private cul-de-sac on a beautiful street in West Galt. Inside you'll find 3 upper level bedrooms and 2.5 baths including a spacious ensuite attached to your primary bedroom. The finished basement has a 4th bedroom and 3-piece bath as well as a recreation room with walk-out to a covered patio - perfect for an in law set up. The great layout of the main floor offers a living and dining room with hardwood flooring and a combined kitchen and family room for the kids to cozy up and watch their favourite tv shows while you prepare some delicious meals and snacks. French doors from this area lead out to an entertaining deck overlooking mature trees in the Carolinian forest behind. Beautiful in every season, it's easy to see why this area of West Galt is so highly sought after. Book your exclusive viewing today! (id:42568)
R.w. Dyer Realty Inc.
162 Iroquois Rd Road
Mactier, Ontario
Fabulous 4 season cottage or home on Gibson lake 5 minutes from Highway 400 on a year round municipal road. Ideal residence location within a community of many full time, year round residents. Large full width deck with a view to the lake over a beautifully landscaped yard with granite steps, fire place patio and a few steps further to large docks and Gibson Lake. 4 bedrooms and 2 baths gives plenty of space for entertaining guests and family overnight. Updates throughout the cottage with new furnace, water lines and treatment for year round comfort. Oversized single Garage/Workshop with hydro plus large fabric storage shelter offer plenty of covered storage areas. This location is minutes to skiing, snowmobiling and the heart of Muskoka Lakes and also under 2 hours from GTA. Canoeing and Kayaking trips to Georgian Bay and or Trent Severn system right from your own dock. Rare offering on a lake that families treasure for generations. (id:42568)
RE/MAX Twin City Realty Inc.
22 Liverpool Street
Guelph, Ontario
A great opportunity to own a home on one of the most desirable streets in downtown Guelph. Located just a few steps from Norfolk St, 22 Liverpool is a residentially zoned home (RL1) with some great commercial uses. Currently used as an office downstairs and a renovated two bedroom rental upstairs, this home offers so many options for the new owner. The charm of this century home starts at the front with large mature trees and beautiful architectural design. The front door leads to up to the two bedroom apartment that underwent a significant renovation in the past decade. Tastefully updated, this self contained unit also has its own laundry and parking. At the side of the home is an entrance to an office, with both a reception area and large front office. This could either be used for many of the permitted R1L uses (ask your realtor for the options) or converted back to a residential space. There is ample parking on site for up to 12 cars in the driveway and side. Recent updates include new windows/ soffit/ fascia (2020), new carpet, paint and some appliances, new paved driveway (2019) (id:42568)
Keller Williams Home Group Realty Inc.
22 Liverpool Street
Guelph, Ontario
A great opportunity to own a 2 unit, separately metered residentially zoned home on one of the most desirable streets in downtown Guelph. Located just a few steps from Norfolk St, 22 Liverpool has RL1/ R1B zoning with some great commercial uses. Currently used as an office downstairs and a renovated two bedroom rental upstairs, this home offers so many options for the new owner. The charm of this century home starts at the front with large mature trees and beautiful architectural design. The front door leads to up to the two bedroom apartment that underwent a significant renovation in the past decade. Tastefully updated, this self contained unit also has its own laundry and parking. At the side of the home is an entrance to an office, with both a reception area and large front office. This could either be used for many of the permitted R1L/R1B uses (ask your realtor for the options) or converted back to a residential space. There is ample parking on site for up to 12 cars in the driveway and side. Recent updates include new windows/ soffit/ fascia (2020), new carpet, paint and some appliances, new paved driveway (2019) (id:42568)
Keller Williams Home Group Realty Inc.
1591 Wilmot Centre Road
Baden, Ontario
Post and beam style home with mature gardens. This home is located on almost 1.5 acres of land and offers a private drive with ample parking. This property contains a secondary dwelling. Think of all of the possibilities! Have your extended family move in, give your teenagers their own space, rent it out for extra income, use it as a designated office space- there are so many options! The main house offers plenty of space itself with 3 bedrooms and 2 bathrooms. The spacious primary bedroom features room for a potential ensuite addition, complementing the existing sizeable 5-piece bathroom perfectly shared among family members. Attic has been finished and is great for extra living space. Culinary enthusiasts will delight in the magnificent kitchen, boasting endless cupboard space plus a large pantry and a separate dining area for hosting dinners. Comfort meets convenience with main floor laundry and a living room equipped with soothing in-floor heat and breathtaking views through expansive windows and glass doors. Alternate walkout available through the sunroom, a great place to relax. Unfinished lower level with all the storage space you need to keep those seasonal decorations out of sight. Exposed wood and stone throughout gives this home a stylish charm that you don't see much of these days. This peaceful lot is surrounded by farmland- take in the views from your hot tub. Located just outside of Baden and an easy commute to KW. Don't miss this amazing opportunity! (id:42568)
Revel Realty Inc.
1120 Queens Avenue Unit# 24
Oakville, Ontario
Welcome to Unit 24 at 1120 Queen Ave, Oakville! This end unit condo townhouse boasts stunning curb appeal with recent extensive exterior renovations, including a new roof, entry door, and Allura concrete siding. Enjoy abundant natural light throughout the day thanks to its east, south, and west-facing windows. Unique to this unit, revel in the privacy of an enclosed side yard, a rare find in this complex of buildings. Parking is a breeze with a single-car garage and an additional spot on the driveway.Step inside to discover a ground floor featuring a new furnace (2020) and high-quality AC, along with a new washer and dryer. The large office room offers floor-to-ceiling windows & doors with custom vertical window coverings, complemented by a storage room and powder room. The main floor showcases a living room, dining room, and kitchen, all bright rooms with floor-to-ceiling windows.The kitchen was torn out and redesigned in 2010 for easy access and efficiency, boasting corner cabinets with Lazy Susans, large drawers in the floating island, and special pull-out drawers in the pantry. All cupboards and doors have soft-close mechanisms. The double custom Butcher sink and modern appliances complete the kitchen’s practical yet stylish appeal.Upstairs, find three generously sized bedrooms with expansive windows. The master bedroom features an elegant ensuite bath for your comfort and convenience. This lovely home is conveniently located near many high-ranking schools and minutes from the QEW Highway and GO station. Don't miss the opportunity to make it yours! (id:42568)
Exp Realty
40370 Winthrop Road
Central Huron (Munic), Ontario
Discover your ideal rural retreat with this impressive country property! Nestled on a picturesque 3.3-acre lot lies a magnificent 2 1/2 storey red brick home, tastefully renovated, boasting 4 bedrooms and 3 baths and a new wraparound deck. Situated a mere 15 minutes from Lake Huron, this home offers an escape from the hustle and bustle. Located on a quiet paved road, enveloped by the tranquility of sprawling farmland and lush trees, ensuring privacy and tranquility. Step inside to discover a welcoming mudroom, providing convenient access via a side entrance. Immerse yourself in the charm of a country-style kitchen with captivating copper accents and comfortable dining area, perfect for accommodating the entire family. Adjacent to the dining area, a generously sized living room awaits, boasting a wood fireplace, embellished with stunning pottery-like tiles. Completing this level is a newly renovated 4-piece bathroom and a convenient laundry room. Ascend the staircase to uncover three spacious bedrooms, each adorned with ample closet space, along with another newly renovated 3-piece bathroom, showcasing a sleek glass shower. The primary bedroom, boasting a sizable walk-in closet and en-suite bathroom, awaits at the rear of the home. Currently utilized as an additional living space by the current homeowners, let your creativity run wild with the possibilities this room presents. The roof was replaced in 2016 with professional bat-proofing. Step outside to discover the enchanting grounds, featuring a spacious 12x20 2 car garage, complete with in-floor heating and extra room for workbenches. Play equipment, a spacious firepit area, and a charming garden shed round out the outdoor offerings. With ample space available, envision the construction of your future workshop or barn, the possibilities are endless. Don't let this enchanting country property slip through your fingers. Pack your bags, embark on a journey, & experience the allure of rural living firsthand! (id:42568)
Royal LePage Heartland Realty (God) Brokerage
17 Brown Street
Stratford, Ontario
This stunning Bromberg model home with builder and home owner upgrades has been meticulously maintained and pride of ownership is evident throughout. This magnificent two-story executive home offers the epitome of luxury living. Boasting four bedrooms, four bathrooms, double car garage, interlocking brick and asphalt drive, this residence exudes sophistication and comfort. The main level features a great floor plan, seamlessly blending the living, dining, and kitchen areas. Gleaming hardwood and ceramic floors complemented by a large window that floods the space with natural light, creating an inviting atmosphere for gatherings and entertaining. A beautiful fireplace beckons you to unwind in the living room. The gourmet kitchen is a chef's delight, equipped with high-end stainless steel appliances, granite countertops, and ample cabinetry. Main floor laundry and a 2 piece powder room complete the first level living space. Ascend the staircase to the upper level, where luxury meets tranquility in the amazing primary suite. Retreat to your spa-like ensuite bath, walk in shower, dual vanities, and his and hers spacious walk-in closets. Three generously sized bedrooms and a full bathroom provide plenty of space for family and guests. But the allure of this home doesn't end indoors. Step outside to discover your very own backyard oasis, meticulously landscaped and designed for ultimate relaxation. A covered deck area offers the perfect spot for al fresco dining or simply enjoying the serene surroundings. The fully fenced yard ensures privacy and security, while relaxing watching the outdoor tv lounging by your firepit. For added entertainment, a finished recreation room awaits in the basement, providing the ideal space for more entertaining. Conveniently located near schools, grocery stores and recreational amenities, this executive home offers the perfect blend of luxury, comfort, and convenience. Don't miss your chance to experience living your best dream. (id:42568)
Home And Company Real Estate Corp Brokerage
15 Snow Goose Crescent
Elmira, Ontario
Welcome to 15 Snow Goose, a beautiful 4 bedroom, 3 bathroom home that backs onto greenspace in the charming town of Elmira. Home features 9 ft ceilings, a spacious front foyer, an open concept living/dining room with a cozy gas fireplace, hardwood floors throughout the main floor. The kitchen boasts a spacious layout with a centre island and ample cupboard space, as well as large windows & a french door leading to a stunning deck & fully fenced yard. Additionally, there is a main floor laundry with a mudroom & access to the garage. Upstairs, you will find 4 bedrooms, including a primary bedroom complete with an ensuite, whirlpool tub, and walk-in closet. The unfinished basement has a rough-in bathroom, providing potential for additional living space. Outside, enjoy the large double door walkout to a 16 x 16 stone patio, perfect for relaxing in your private backyard overlooking the green space and pond. 8 x 10 shed is also included with the property. Roof replaced: 2019, Furnace 2017. Private side door entrance to the unfinished basement. (id:42568)
Peak Realty Ltd.
204 Bruce Rd 9
Colpoy's Bay, Ontario
Nestled along the tranquil shores of Colpoys Bay, this stunning 4-bedroom, 2-bathroom home offers an idyllic blend of comfort and natural beauty. This turn-key investment can come furnished, so its move in ready! With a road between the property and waterfront, it provides easy access to a large section of waterfront, ideal for swimming, boating, and fishing. Wake up to breathtaking sunrises over the bay, setting the scene for a perfect day of relaxation or adventure. Conveniently located close to Wiarton, residents will enjoy easy access to all amenities including schools, banks, grocery stores, shops, and restaurants, ensuring a comfortable and convenient lifestyle. Don't miss out on this rare opportunity to own your own waterfront oasis in Colpoys Bay, where every day feels like a vacation. Schedule your viewing today and start living the waterfront lifestyle you've always dreamed of! (id:42568)
Keller Williams Realty Centres
83815a Dickson Street
Ashfield-Colborne-Wawanosh, Ontario
Wow! This is true lakefront living at its best! This fabulous cottage is virtually lake level on one of the nicest, wide sandy beaches in the area. Tasteful renovations have been carried out over the last few years including maintenance free vinyl siding, two sets of patio doors, new deck and new flooring in the cottage. Features include 3 bedrooms, a 3 pc bath and spacious open concept kitchen/living room with double patio doors offering an amazing view of the lake and access to the large deck. In addition to the deck, there is a patio area on the north side of the cottage along with a gentle path leading to the lakefront, plenty of space for entertaining and relaxing! There’s also a guest bunkie with electricity and storage shed close to the cottage. This fantastic cottage property is located just north of Port Albert and a short drive to shopping, golf courses and the town of Goderich. Call your REALTOR® today for a private viewing. (id:42568)
Pebble Creek Real Estate Inc.
249 Edenwood Crescent
Orangeville, Ontario
Lovely house near schools and shops on a mature street in the town with no neighbours behind. Excellent curb appeal with four parking spaces and a two-car garage with a home entrance. A spacious entryway that opens to a traditional floor layout. Convenience and accessibility are prioritized in the main floor design, which includes a laundry room to improve daily life. Fantastic sized living/dining area separated from the remodelled bathrooms, upgraded custom kitchen with granite counter tops, new flooring, and a walkout deck that leads to huge entertainer's fenced yard. The owner has taken good care of this house, which has warm, loving rooms throughout. For entertaining and accommodating large living demands, the lower level is perfect. A large recreation area and additional living space are added by the finished walkout basement. Pool removed 2024. (id:42568)
Royal Canadian Realty
82 Dawes Avenue
Guelph, Ontario
Perfect income property in a serene cul-de-sac, crafted by the esteemed Diamond Quality Homes. This stunning semi-detached abode boasts 1600 square feet of luxurious living space, offering a perfect blend of comfort, style, and convenience. As you step inside, you'll be greeted by an inviting atmosphere highlighted by the abundant natural light streaming through California shutters adorning every window. The main floor features a spacious living room adorned with a cozy natural gas fireplace, perfect for unwinding after a long day. The heart of the home lies in the gourmet kitchen, where sleek appliances, ample counter space, and elegant cabinetry await the culinary enthusiast. Adjacent to the kitchen is a convenient dining area, ideal for hosting intimate gatherings or enjoying family meals. Venture upstairs to discover three generously sized bedrooms, each offering its own private sanctuary. The primary bedroom boasts an ensuite bathroom and a walk-in closet, providing a serene retreat for relaxation and rejuvenation. An additional upper-level bathroom and laundry facilities add to the home's practicality and functionality. Walk down the stone stairs at the side and you will find a true gem, the lower level of this residence features a walk-out basement with a separate entrance to a a well-appointed one-bedroom apartment complete with its own kitchen, bathroom, in-suite laundry facilities and a private patio overlooking lush greenspace. This bonus offers endless possibilities for rental income, multi-generational living or guests. Outside, a single garage provides convenient parking and storage space, while the cedar deck offers a front row seat to enjoy the beauty of nature. Situated close to the prestigious University of Guelph, this home offers easy access to educational opportunities, as well as nearby amenities, parks, and trails. Don't miss your chance to make this exquisite home yours - schedule your private showing today (id:42568)
Realty Executives Edge Inc
14310 First Line
Milton, Ontario
Nestled within a serene landscape, this charming bungalow sits gracefully on a spacious 2-acre parcel of land adorned with a lush canopy of trees, just minutes from Eden Mills, Guelph, Rockwood and Acton. Inside you'll find an inviting living space flooded with natural light thanks to the large windows and skylight. The open-concept layout connects the dining area to the modern kitchen for a culinary enthusiast's dream! Equipped with stainless steel appliances, large kitchen island and ample storage. Outside, the expansive 2-acre property beckons exploration, with plenty of room for outdoor activities such as gardening, hiking (hiking trail just steps away), or simply enjoying the beauty of nature. Towering trees provide shade and privacy, while manicured lawns offer space for outdoor gatherings and al fresco dining. (id:42568)
Keller Williams Home Group Realty
6 Diamond Street
Tavistock, Ontario
Under Construction!! High Quality build with over $67,000 in upgrades built by Apple Home Builders! The GALA plan features 4 Bedrooms 2.5 Baths, triple car garage and 2329 sqft of living space! Large open concept main floor that features, 9 foot ceilings, custom full height kitchen, walk in pantry, large island with breakfast bar/built in drawer microwave, quartz counter tops, vaulted ceilings, full height shiplap gas fireplace, hardwood stairs, main floor laundry and 2 piece powder room. Upstairs you have three great sized spare bedrooms, a full 4 piece guest bath, a spacious primary bedroom with a large walk in closet and a private ensuite that includes double vanity, free standing bathtub, and a large oversized tile/glass shower! Other great features include owned on demand water heater, A/C, upgraded plumbing fixtures, upgrades lighting, quartz counters throughout, entrance to basement from garage, covered back porch, cold cellar, asphalt drive, and sodded lot all on a premium 65' x 114' corner lot! Don't miss out on this quality home built by Apple Homes! Call for more info regarding 40 more single family lots for your dream home! Closing available March 2024! BUILDER OPEN HOUSE every Saturday 1-4 excluding long weekends at 206 Hope St E Tavistock! (id:42568)
RE/MAX A-B Realty Ltd (Stfd) Brokerage
14 Willowrun Drive
Kitchener, Ontario
Welcome to 14 WILLOWRUN Dr, where every moment holds a touch of magic! Nestled within the charming neighborhood of Kitchener's sought-after new subdivisions, Grand River South, this property invites you to embrace the perfect blend of comfort and convenience. Boasting a contemporary design & ample space for family living, this home embodies the essence of modern suburban living. As you step through the front door, you're greeted by a spacious foyer adorned with 9ft ceilings. The main floor unfolds into an open-concept layout, seamlessly integrating the living room, dining area & Chef's kitchen. Designed to inspire culinary creativity, the kitchen boasts SS Appliances, a gas stove, granite countertops, a stylish backsplash & a generously sized central island – an ideal setting for hosting gatherings or enjoying family meals. The living area features engineered hardwood flooring, pot lights & California shutters that adorn the expansive windows, flooding the space with natural light. The sliding doors beckon you to the fully fenced backyard, offering a tranquil retreat for outdoor entertainment or quiet relaxation. Ascending to the second floor, you'll discover the primary bedroom retreat, complete with a luxurious 4-piece ensuite featuring a granite-topped vanity & a spacious walk-in closet. 3 additional bedrooms and a shared 4pc bath provide ample accommodation for family members or guests. The unfinished basement awaits your personal touch, offering the opportunity to customize a space that suits your lifestyle, with the added convenience of a bathroom rough-in bonus storage space. This House has full potential to be converted into IN-LAW Suite or Legal Duplex. Positioned in a prime location, this home affords easy access to top-rated schools, Trails, the Grand River, Chicopee ski hill & major expressways like 401, ensuring that every convenience is within reach. Don't miss your chance to make this beautiful house your home & embrace the serene lifestyle it offers. (id:42568)
RE/MAX Twin City Realty Inc.
4829 Bruce Road 3
Burgoyne, Ontario
The exterior is complete on this 1325 sqft raised bungalow with finished walkout basement and 3 car garage in Burgoyne. This home has 2 + 2 bedrooms and 3 full baths. Standard features include hardwood & ceramic flooring throughout the main floor, solid wood staircase, Quartz kitchen counters, one gas fireplace; main floor or the basement, those that act early get to choose, concrete drive, sodded yard and more. HST is included in the list price provided the Buyer qualifies for the rebate and assigns it to the Builder on closing. Prices subject to change without notice. (id:42568)
RE/MAX Land Exchange Ltd Brokerage (Pe)
292 Centre Diagonal Road
South Bruce Peninsula, Ontario
Nestled on a serene 25 ACRES and situated along a quiet road, this meticulously maintained 4 bedroom, 2 bathroom raised bungalow offers unparalleled privacy and a true retreat from the hustle and bustle of everyday life. The open concept layout, updated interiors, and beautifully landscaped surroundings create an inviting atmosphere for both relaxation and entertainment. Boasting a spacious family room in the basement with a convenient walkout to the hot tub and backyard, this property provides ample living space for the whole family to enjoy. The large laundry/utility room offers practicality and easy access to the double car garage, equipped with a separate panel for generator hook-up. Recent updates include new flooring installed within the last 4 years and the air conditioning system in 2020, ensuring modern comfort and efficiency. The 25' x22' garage offers additional storage and utility space, catering to the practical needs of homeowners. For outdoor enthusiasts, this property features private trails that wind through the expansive grounds, leading to a picturesque pond and abundant wildlife, such as deer, creating a harmonious connection with nature. Don't miss the opportunity to experience this country oasis first hand on the Bruce Peninsula. (id:42568)
Exp Realty
Lot 3 Wesley Boulevard
Cambridge, Ontario
STEP INTO CONTEMPORARY LIVING IN EAST GALT! Introducing this 2-storey pre-construction single detached home, crafted in the sought-after enclave of South Point. This home is set to span 1900 square feet, and will feature a finished concrete driveway and a separate side entrance. Engineered hardwood flooring will flow throughout the open concept dining room, kitchen and living room on the main level. The kitchen will feature quartz countertops, an extended bar and plenty of cabinets for storage. Additionally, you will find a powder room on the main level. Moving up the oak stairs to the second floor, you will find 4 spacious bedrooms. The master suite will feature a walk-in closet and a 4 piece ensuite, an undermount sink embedded in a quartz countertop, and a linen closet. You will find an additional 4 piece washroom, with an undermount sink and quartz countertops. The unfinished basement will be a perfect blank slate for your imagination, with a rough in for another 3 piece washroom. Additionally, this home will feature a 2 car garage and double car concrete driveway. Included for your convenience are a whirlpool fridge, electric range, dishwasher, washing machine & dryer, and an air conditioner. Embrace a lifestyle of connectivity with effortless access to highways, schools, parks, and shopping. Your journey starts at Wesley Blvd., where the perfect home meets an unparalleled location. Seize this chance to craft your ideal sanctuary.**Photos are renderings for demonstration purposes only** (id:42568)
Corcoran Horizon Realty








