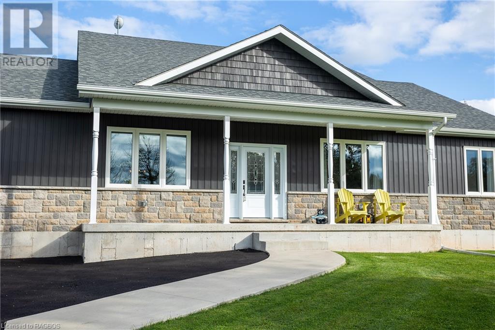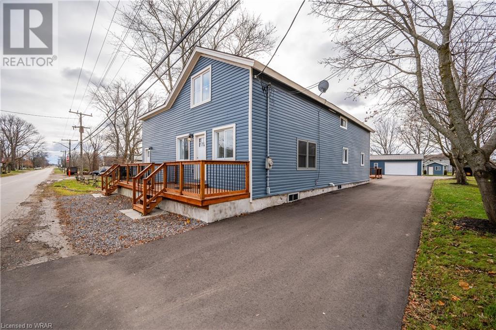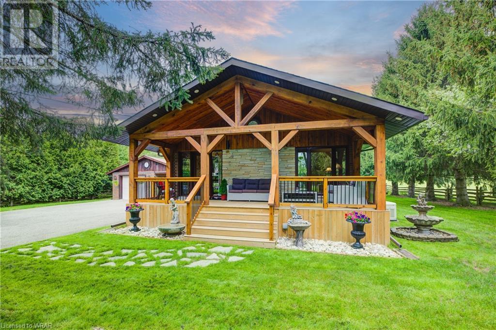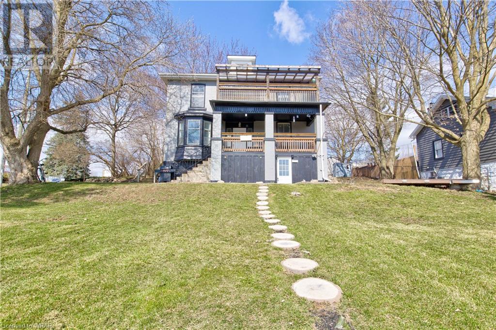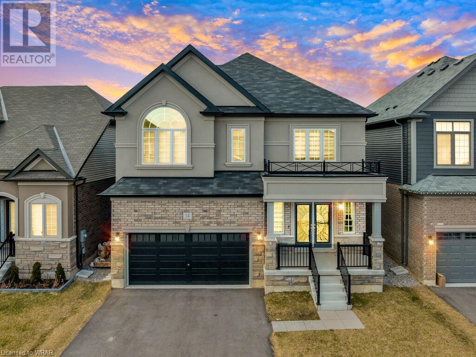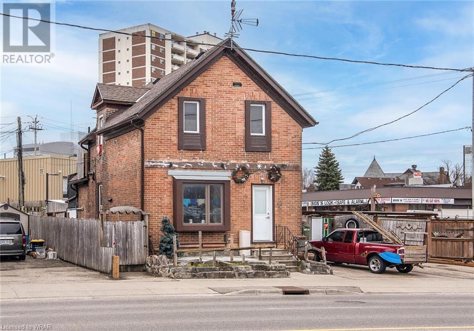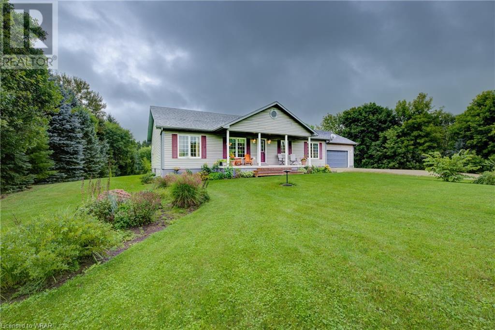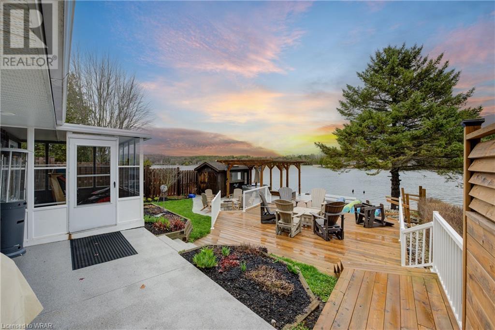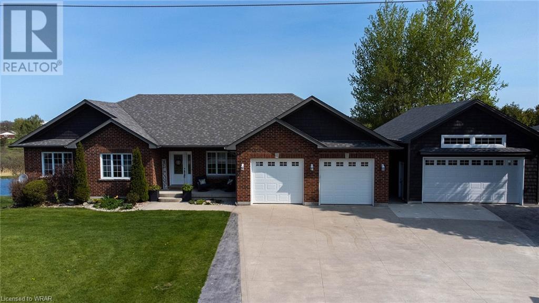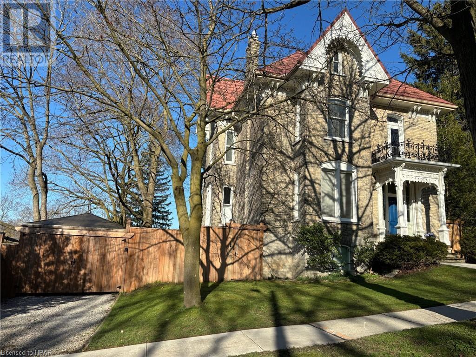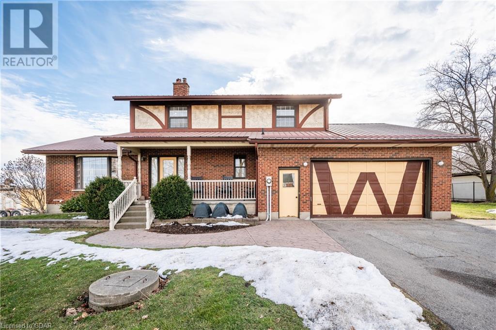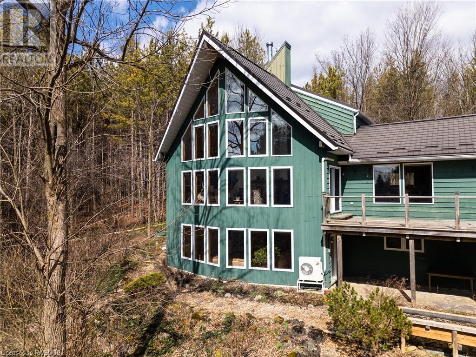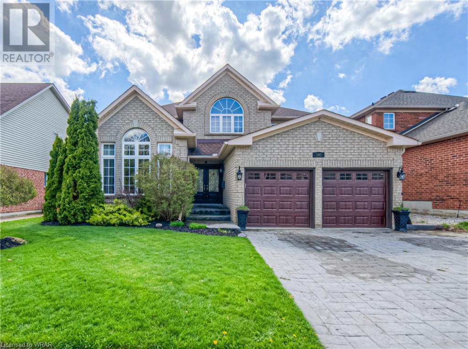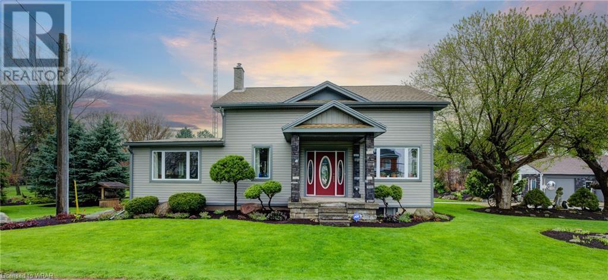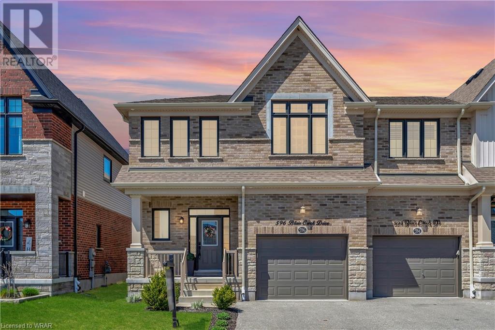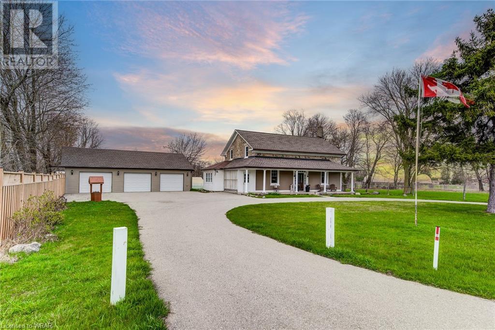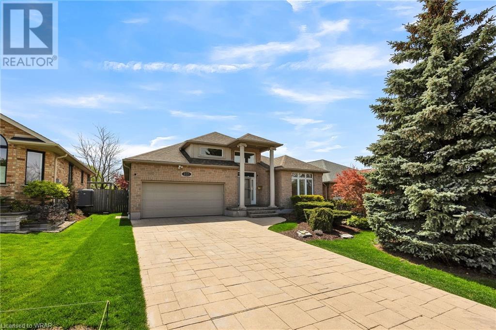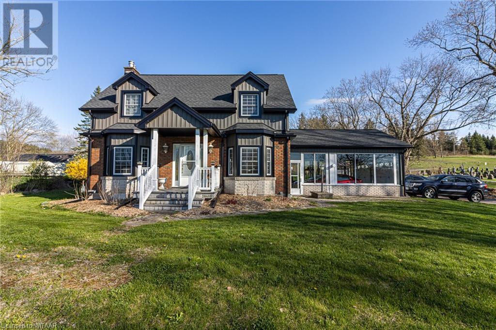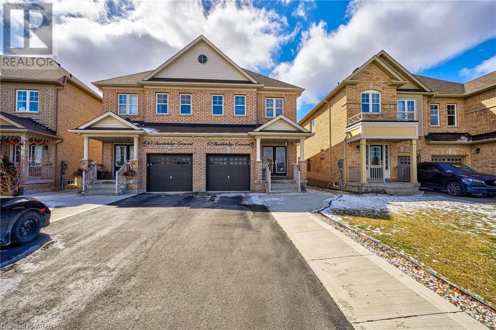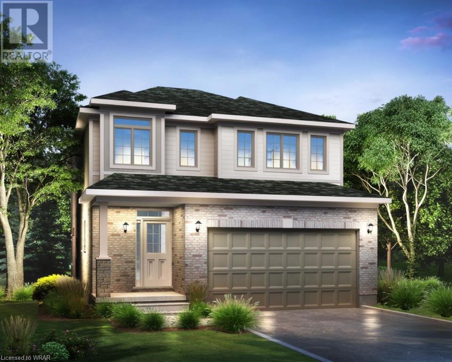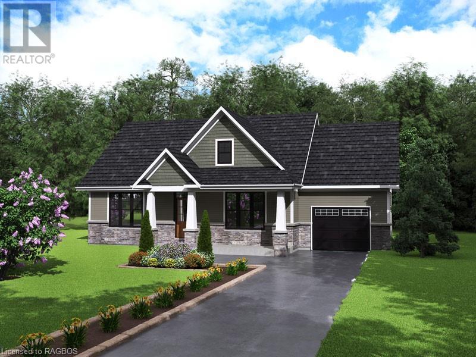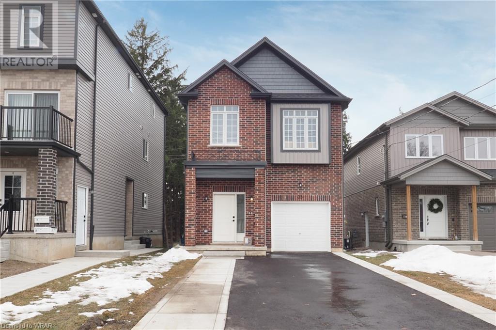EVERY CLIENT HAS A UNIQUE REAL ESTATE DREAM. AT COLDWELL BANKER PETER BENNINGER REALTY, WE AIM TO MAKE THEM ALL COME TRUE!
350297 Concession A
Meaford (Municipality), Ontario
This immaculate, light-filled bungalow is set on 1.8 acres in a quiet rural neighbourhood north of Leith. Covered porches front and back look over the expansive lawns complete with fire pit and pond. The inviting open concept living, dining and kitchen feature gorgeous hardwood floors. The kitchen has white cabinetry, built-in appliances, and a cantilevered island countertop perfect for snacks, homework or visiting. From the dining area, a French door leads to a three-season sunroom overlooking the backyard. Rounding out the main floor are the primary bedroom with three piece ensuite and walk-in closet, two additional bedrooms, a four piece bath and a laundry with sink. A spectacular family room with fireplace awaits you in the basement - with 10 ft ceilings - as well as a sizable versatile space, currently used as a bedroom, which could be divided and used for exercise equipment, a hobby room, a studio, or an office. There is also a large two piece bath, utility room, extra storage, and a cold room. The three car garage (31'x30') could easily accommodate a work bench, extra storage or gym. And leading to it is an asphalt driveway with plenty of turn-around space. This property is beautifully situated within short drives to Coffin Ridge Winery, the beaches at Ainsley Wood and Hibou, Leith, and the Owen Sound River District. (id:42568)
Exp Realty
1249 Old Highway 8
Sheffield, Ontario
A truly unique gem awaits you with this property showcasing over 4000 square feet of renovated space on a large 50’ x 224’ lot located on the outskirts of Cambridge, in the Village of Sheffield! Originally built in 1900 and meticulously renovated in 1999, with further updates made in 2021-22. The basement underwent excavation to install additional support beams, while the perimeter walls were meticulously sealed and painted, ensuring both structural integrity and aesthetic appeal. Updates include new vinyl siding, plumbing, electrical, drywall and insulation, windows, doors, shingles, paved driveway a shared space for coin operated laundry, ample parking and a bunkhouse with a fully finished interior. The front-right unit (Unit 1) is equipped with an exclusive basement space, spacious main floor and a large 14’2” x 19’4” loft style bedroom. Moving to the front-left unit (Unit 2) features a large family room spacious kitchen and three second floor bedrooms. The unit on the right side of the building (Unit 3) has two bedrooms, full four-piece bathroom, spacious kitchen and large living room with separate dining area. Adding to the versatility of this property, a detached garage doubles as a spacious shop, complete with an attached office/reception area – an ideal setup for operating a business. Enjoy the additional advantage of commercial zoning, providing limitless possibilities. The quarter-acre lot extends beyond the shop, featuring a finished bunkhouse and ample space for storing contractor and landscaping equipment. The expansive options continue – live in one unit while generating income from the others or buy the building with your besties! The shop and office space offer additional revenue-generating potential. With vacant possession, you have the freedom to set your own rents, and the listing agent is available to assist in finding tenants if needed. Contact the listing agent for further details. (id:42568)
RE/MAX Real Estate Centre Inc. Brokerage-3
8008 7 Highway
Guelph/eramosa, Ontario
Welcome to your dream retreat! Situated on a sprawling 3/4+ acre lot, privacy is paramount in this serene oasis. Ideal for families, this home boasts ample space for children to explore and thrive. Upon arrival, you will notice the gates, long paved drive, and abundance of mature evergreen trees and landscape lighting. Moving towards the house, you'll be impressed by the new covered deck with vaulted ceiling. Enjoy the added comfort of new windows throughout the home including a large dining room window overlooking the property. Inside, discover modern comforts designed with your family in mind including an EMF-free heated floor, family room gas fireplace, air exchanger system, A/C unit and new furnace. Your family will enjoy comfort year-round! The backyard boasts two exterior buildings as well as a large flagstone firepit, and new 16 x 16 pergola/deck. The fully powered, insulated, 1000 ft 2 garage is drywalled with ample LED pot lights, 60-amp service, new windows and lighted soffits. The wood stove ensures a warm work space year round. Perfect for a workshop, home gym or additional storage space. At the back is a 14 x 20 shed with new windows, pine board batten with power. Both exterior buildings have remote garage doors. The thoughtful details continue with drainage around all three buildings, ensuring a dry, well-maintained, property. You will be prepared for emergencies with a 11kw natural gas Generac whole home generator, with an automatic transfer switch panel in the basement, ensuring uninterrupted power during outages. Rest easy knowing the septic system was inspected in May 23. Exterior lighting systems are equipped with convenient timers for effortless operation. Don't miss your chance to call this exceptional property home. Schedule your viewing today and experience the perfect blend of privacy, comfort, and functionality! Your cottage in the country! (id:42568)
Keller Williams Innovation Realty
12 Benjamin Street
New Dundee, Ontario
Welcome to 12 Benjamin in the picturesque village of New Dundee, Ontario. This property boasts a prime location with easy access to various amenities and attractions. Surrounded by natural beauty, residents can enjoy leisurely walks in the nearby New Dundee Community Park or explore the scenic trails at Snyder's Flats Conservation Area, both just a few minutes away. Golf enthusiasts will appreciate the proximity to Rebel Creek Golf Club, offering a challenging course and stunning views. Conveniently located within a short drive to KWC and grocery stores, shops, and restaurants, providing everything you need for daily living. Plus, with the main and upper units now vacant, there's an opportunity to capitalize on rental income. The upper unit offers potential rental rates of $2150, while the main unit could fetch $1950. Additionally, the back garden suite, currently rented at $1000, could be increased to $1900 or more. Experience the perfect blend of tranquility and investment potential at 12 Benjamin . Don't miss out on this opportunity—schedule a viewing today! (id:42568)
Exp Realty
14 Moriarity Drive
Paris, Ontario
Welcome to your dream home in the heart of Paris!. Nestled in the picturesque Victoria Park neighborhood, this stunning detached house offers the perfect blend of elegance and functionality. With 2650 sqft of space built on a 40 ft wide lot, this 4-bedroom, 4.5-bathroom, 6 Car parking, beauty is designed to exceed your expectations. Step inside and be greeted by a classic double door wide entry, setting the tone for the luxurious living that awaits. The main floor boasts 9 ft ceilings, accentuating the spaciousness and airiness of the home. No detail has been spared, with over $35k in upgrades including quartz counters in the kitchen, waterfall island, top-of-the-line appliances, and a carpet-free interior adorned with hardwood floors and stylish metal spindles on the staircase. Entertainment is a breeze in the beautifully finished basement with a customized bar, perfect for hosting gatherings with friends and family. Whether it's movie nights or game days, this space is sure to impress. Conveniently located just minutes away from Hwy 403 and the scenic downtown area of Paris, you'll enjoy easy access to urban amenities while still being able to retreat to the tranquility of your suburban oasis. Don't miss out on the opportunity to make this house your home. Schedule a viewing and experience luxury living at its finest! (id:42568)
RE/MAX Real Estate Centre Inc.
RE/MAX Real Estate Centre Inc. Brokerage-3
115 Victoria Street N
Kitchener, Ontario
Invest in this Kitchener triplex, ideally situated near the downtown core and just steps from the Kitchener GO Station, connecting seamlessly to Toronto. One of the main floor units is owner-occupied, which presents a unique opportunity to set your own rent and maximize returns on your investment. The upstairs unit has a separate furnace and water heater. Each unit has a separate hydro meter. Laundry facilities are conveniently located in the basement. There are two parking spots available, which provide hassle-free parking. Its strategic location and easy access to public transport and downtown amenities make this triplex an enticing investment opportunity. Don't miss out—schedule a viewing today and capitalize on Kitchener's thriving real estate market! (id:42568)
Keller Williams Innovation Realty
7359 Sideroad 12
Moorefield, Ontario
Escape to rural bliss with this idyllic countryside retreat! Nestled on 3.2 acres of pristine land, just a stone's throw away from Drayton/Moorefield, this charming bungalow epitomizes country living at its finest. A picturesque paved road leads you to over 1700 square feet of living space, where the first 2 acres boast meticulously landscaped gardens, while the back acre is a bush lot. Inside, the main floor offers an inviting ambiance, with its airy open-concept design flooded with natural light. Revel in the tranquility of the primary bedroom, complete with a spacious walk-through closet/dressing room and a private ensuite. Two additional bedrooms and a full family bathroom offer comfortable accommodations, conveniently situated near the laundry room and garage entry. Cozy up by the propane fireplace during those cooler spring evenings, all while savoring breathtaking views from the living room. The dining room beckons gatherings with loved ones all year round, providing ample space for festive celebrations. With interior parking for two vehicles and a walk-down to the basement, the garage presents endless possibilities, perhaps even serving as a potential in-law suite. Customize the lower level to suit your needs, whether it's additional storage or creating the ultimate recreational space. This 14-year-old Royal Home boasts geothermal heating for efficient climate control, a propane fireplace for cozy warmth, and Mornington fibre optics internet for seamless remote work capabilities. Outside, the lush grounds are meticulously maintained, attracting a plethora of birds, adding to the enchanting rural ambiance. Welcome to your own slice of paradise! (id:42568)
Exp Realty
429 Lake Rosalind Rd 4
Brockton, Ontario
This private Lake Rosalind water front property has everything you have been looking for in a 2200+sqft 2 story on the water! Find endless comfort in the fully winterized 5 bedroom 2 bath home on 50 feet of private waterfront! This home has been truly cared for and upgraded beautifully with all new indoor appliances (2020), Hunter Douglas window blinds/coverings (2021). It doesn't end there where you see amazing efforts have been spent in outdoor upgrades including all new Poly dock in 2020, new wooden and Treks Composite decks in 2022, new privacy fence, lakeside bar, Septic pump and floater in 2023, solar and low voltage outdoor lighting with much more to discover as you enjoy the property. Don't miss out on a great chance to live at the lake this summer with family and friends! **** EXTRAS ****5 Camera Blink Home Security System, 3 Refrigerators, Stove, Range Hood, Dishwasher, Bar Fridge, stackable Washer/Dryer, water softener (2023 Owned). Within 5 minutes drive you will find everything from Community/Rec Center, Multiple Shopping/Grocery Options, Hardware, Parks, Tennis/Pickleball Courts, Youth and Rec Sports Leagues, Professional Services, Multiple Schools, School Boards and School Bus Routes, Community Events and much more being constantly developed! Please view the attached 3D Virtual Tour and IGuide of the property. Call to book a showing today! (id:42568)
Coldwell Banker Peter Benninger Realty
48 Arlington Parkway
Paris, Ontario
Welcome to this gorgeous Custom Capron Model Home-built by Grandview Homes, located at 48 Arlington Parkway. This spacious 2-storey home offers 4+ 2 bedrooms, 3.1 bathrooms with 2,973 sq ft of living space. The open concept main floor offers lots of natural light, a spacious family room, a chef's delight kitchen, with walk in pantry, large island, and stainless-steel appliances. A warm and inviting space for family and friends to stay connected. The dining room provides access through sliding doors to a beautiful deck with a metal roof gazebo and fully fenced back yard, an entertainer's dream. The main floor also offers a 2-piece bathroom and access to the double car garage, with concrete driveway, through the laundry room/mud room. Moving to the upper level you will find 4 spacious bedrooms, the primary with a walk in closet and 5-piece ensuite. Two large bedrooms share a 5-piece bathroom and the 4th bedroom offers large windows, and lots of natural light. The lower level has its own separate entrance, offers an eat in kitchen, living room, two spacious bedrooms, 4-piece bathroom and its own laundry facilities, completely self-contained. A perfect mortgage helper or in-law suite. Close to schools, shopping, trails, Brant Sports Complex, the 403 to mention a few. This home is truly a delight, looking for its next owners to make it their own. (id:42568)
Royal LePage Wolle Realty
135 Mcfarlin Drive
Mount Forest, Ontario
This custom-built all-brick bungalow sounds like a dream! Its attached double car garage and detached shop, offers both practicality and luxury. The interior is beautifully decorated and spacious, with 3+2 bedrooms and 2.5 baths. The open concept living room and kitchen with a cathedral ceiling create a welcoming atmosphere, especially with the walkout to the deck. Entertaining options abound with multiple outdoor spaces, including a large deck, covered concrete patio, and an upper patio outside the shop, all perfect for gatherings. The lower level sounds like a fantastic place to host guests, with a large rec room, wet bar, and games area. The in-floor heating adds to the comfort and coziness of the home, while the concrete patio, stamped concrete walkways, and landscaped yard enhance its charm. The detached garage, built in 2020, is equipped with modern amenities like natural gas heat, LED lighting and wifi, making it a versatile space for whatever you desire. Additionally, the basement's potential to be converted into an in-law suite or accessory dwelling unit adds even more value to this already impressive property. All this in a country estate community just minutes away from the conveniences of the Town of Mount Forest. (id:42568)
Davenport Realty Brokerage (Branch)
92 Wellington Street N
St. Marys, Ontario
Stunning in St Marys! The perfect description for this incredible century home! This is your opportunity to own one of the town's most prestigious addresses. Situated in the leafy North Ward, a short walk to the Thames River, Trout Creek, parkland and bustling downtown, the pride of ownership is evident before you even walk in the door. The stunning gardens could turn anyone's thumb green and the fully fenced back garden is home to a newly constructed carport and beautifully manicured gardens. This home is meticulously maintained with countless upgrades. Begin with the spacious foyer, featuring the elegant original curved bannister and ceiling medallion. In the front living room, a sensational Murano chandelier and gas fireplace make this room the perfect retreat. The family room is accessible through beautiful pocket doors and showcases intricate crown molding and bright south facing windows. Moving toward the back of the house, the dining room is perfect for entertaining, and leads to the cozy office with powder room. The fabulous and spacious kitchen with breakfast nook is made to cook an impressive feast or enjoy your morning coffee. After dinner, make your way down to your walk out basement, to your intimate wine cellar tasting room to enjoy your favourite bottles. Upstairs, you will find 4 oversized bedrooms, 2 bathrooms, your second floor laundry with river views and a wonderful den, perfect for family movies or play area. If you're looking for a little extra space, there is plenty of room to for additional finishing in the basement or turn the walk up attic into your true oasis. The attic is serviced and ready for your finishing touches. If you're ready to be the next steward of this spectacular home, contact your REALTOR® for more information or to book a private showing! (id:42568)
Home And Company Real Estate Corp Brokerage
7218 Line 86
Wallenstein, Ontario
Meticulously maintained four bedroom home with two full baths, an over-sized double garage, a walkout basement, an updated kitchen, all on a large lot in a small-town! What's not to love? Enter via the stamped concrete walkway and front covered porch into the spacious hallway graced by a custom oak stairway. Main floor includes a bright family room, pot lights, country-sized kitchen, full bath, main floor bedroom, and main floor laundry. A back deck graces the back of the house. Upstairs enjoy three good sized bedrooms with generous closets and another full bathroom. The basement is partially finished with an oak-clad recreation room with walk-out to the side yard. The double-wide-plus garage also has a small workshop area and the pantry/cold storage area is large enough for a year's worth of canning for a hungry family. Updates include a 2015 Steel Roof, 2018 Furnace and A/C, and a 2024 Pressure Tank. (id:42568)
Keller Williams Home Group Realty
343028 Concession 2 Ndr
West Grey, Ontario
This magnificent 4-bedroom Viceroy home is nestled on 4+ sprawling acres of forested landscape, offering an unparalleled sanctuary for those seeking tranquility. Located in a prime recreational area, you'll have easy access to snowmobile & ATV trails, making this property a haven for outdoor enthusiasts. As you step inside, you'll be greeted by the inviting open concept kitchen/dining room, featuring an induction stove, ideal for culinary enthusiasts. The living/family room highlights a fabulous cathedral ceiling & large windows that flood the space with natural light. Convenience is key with a main-floor laundry room/mudroom complete with a laundry sink. The main level also offers a well-appointed 4-piece bathroom & a bedroom. Upstairs, you'll discover a bedroom adorned with a skylight & an ensuite that feels like a spa retreat, featuring a jet soaker tub, bidet, toilet, dual sinks, & a separate shower. The basement is complemented by 9-foot ceilings & offers two additional bedrooms, a 4-piece bathroom, & a walkout to a covered patio, providing an excellent space for relaxation & entertainment. You'll also find a tool room, cold room, & much more, making this lower level walkout both functional & versatile. Parking & storage is a breeze with the oversized 2-car garage. Enjoy the serenity of the outdoors & stunning views of the surrounding forested area on the back deck. Hy-grade steel roof & new leaf guards, ensuring long-term durability. Stay comfortable year-round with a propane fireplace, baseboard heating, & heat pump. The house is R2000 certified, & you'll benefit from 2 owned water heaters and HRV system. Outside, the property is beautifully sheltered by mature trees & landscaped with gorgeous perennials. Discover the pond with a soothing waterfall, meandering trails, and a raised garden bed for your green thumb endeavours. Located just 5 minutes from Durham, you'll enjoy the perfect blend of rural tranquility & convenience. (id:42568)
Century 21 In-Studio Realty Inc.
347 Granite Hill Road
Cambridge, Ontario
INDULGE IN THE ESSENCE OF FAMILY LIVING with this stunning over 2700sqft all-brick executive residence nestled in a cherished, family-oriented neighbourhood. Set upon this sprawling premium lot that embraces a lush greenbelt & serene trail. Step into the grand foyer, where timeless sophistication welcomes you. The main level seamlessly blends formality & relaxation, boasting a luminous living & dining space adorned with French doors. The heart of the home lies in the meticulously renovated white kitchen, featuring ample cabinets, a tasteful tiled backsplash, & a walk-in pantry. A breakfast bar overlooks the serene dinette area, flowing effortlessly into the cozy family room with a gas fireplace. Escape to outdoors through garden doors unveiling a picturesque rear yard oasis. Here, a stamped concrete patio, inviting inground heated pool, charming shed, pergola, and vibrant perennial gardens create a haven for relaxation & entertainment. Completing the main level is a thoughtfully designed powder room, private office space, and convenient main floor laundry room offering seamless access to the side yard and garage. Ascend to the upper level, where indulgence awaits in the primary suite boasting a fully renovated 5pc ensuite with a luxurious soaker tub, double vanity, and dual walk-in closets. 3 additional bedrooms, one with its own walk-in closet, & a pristine 4pc complete this level. The massive unfinished lower level is waiting on your finishing touches! Notable features include hardwood throughout all main living spaces, bedrooms, & staircase. Updated light fixtures, California shutters in the family room & kitchen, a newer front, back & side doors. A chlorine pool with a winter safety cover & more! Nestled on a coveted street moments from esteemed schools, public transit, lush parks, places of worship, and walking/biking trails, with effortless access to the nearby 401, this home epitomizes the pinnacle of refined family living. Some virtually staged photos used. (id:42568)
RE/MAX Twin City Faisal Susiwala Realty
681 Sawmill Road
Bloomingdale, Ontario
Escape to serenity with this enchanting 1-acre country property, where every corner boasts timeless charm & modern comforts. Step into a world of natural beauty, surrounded by meticulously landscaped gardens that whisper tranquility. Host unforgettable gatherings in the sprawling outdoor grandstand, perfect for entertaining under the open sky. Gather around the firepit or fire up the grill & savor the joys of outdoor cooking, creating memories that will last a lifetime. There is lots of room to grow your own veggies & still give space for whatever your family needs are! Inside, an updated country kitchen awaits, complete w/ built-in appliances, an electric fireplace, & a center island that beckons both chefs & guests alike. Dine in the bright and airy eating area, soaking in the sunlight that floods through the windows. Enjoy the warmth of another fireplace in the break/livrm room, where meals become moments to cherish. Gather w/ loved ones in the spacious famrm w/ fireplace. Main floor laundry add to the convenience and functionality of the home. Ascend to the upper floor, where 3 bdrms await, offering peaceful retreats after a day of countryside adventures. A bath on both the upper & main floors ensures comfort & convenience for all. But the magic doesn't end there. Descend to the lower level, where a bonus living space awaits your personal touch. Transform it into a serene bedroom sanctuary or a vibrant play area for the little ones. This is more than just a home; it's a sanctuary where every moment is infused with warmth, comfort, and the timeless allure of country living. A detached 22 x 34 garage plus workshop & storage provides ample space for projects and storage. Lots of space for parking your recreational vehicle! This property is centrally located to Bloomingdale, Breslau, Guelph, Kitchener and Waterloo. Easy access to major highways to get you to where you need to be. Don't miss your chance to make this retreat yours. Schedule your private tour today! (id:42568)
RE/MAX Twin City Realty Inc.
596 Blair Creek Drive
Kitchener, Ontario
Embrace the pinnacle of luxury living in the heart of Kitchener's coveted Doon South neighbourhood, where 596 Blair Creek Drive stands as a testament to refined elegance and modern comfort. This exceptional semi detached home, boasting over 3,000 square feet of meticulously crafted living space, is a sanctuary of sophistication. Step into a world of unparalleled opulence as you enter the main floor, where an open-concept layout sets the stage for seamless entertaining and everyday living. The kitchen is a chef's dream, adorned with stunning white cabinetry, glimmering quartz countertops and stainless steel appliances. A spacious island beckons gatherings, while a dedicated dining area offers the perfect setting for intimate family meals. The adjacent living room boasts great views of the incredible yard, making it the ideal space to unwind and relax in style. Venture upstairs to discover a haven of relaxation and tranquility, where four bedrooms await. The primary suite is a retreat unto itself, complete with a generous walk-in closet and an ensuite bathroom adorned with a soaker tub and shower. An additional living space provides ample room for leisure and entertainment, ensuring every moment is infused with comfort and joy. Descend to the fully finished basement, where a massive rec room awaits, offering endless possibilities for recreation and relaxation. A third full bathroom adds convenience and versatility to this already impressive space. Beyond the confines of this exquisite abode lies a world of convenience and charm. Close proximity to excellent schools, parks, trails, and an array of amenities ensures that every need and desire is effortlessly met. With great restaurants and shopping just moments away, this home offers the epitome of modern living. Don't miss the opportunity to make this remarkable residence your own. Schedule your private showing today and experience the height of luxury living at 596 Blair Creek Drive. (id:42568)
Exp Realty
3093 Lobsinger Line
St. Clements, Ontario
Located in one of the most desirable communities in our Region, Heidelberg. 3093 Lobsinger Line is sure to impress!! This 5 Bedroom/2Bath all brick Bungalow with steel roof sitting on over a 1/3 of an acre boasts a recently renovated In-Law suite of superior craftsmanship. Complete with separate entrance, open concept eat in kitchen, new laminate floors and many large windows allowing an abundance of natural light throughout the home. The main level presents a wide ranging kitchen open to the living area with premium kitchen cabinetry, new luxury laminate flooring and LED recessed lighting throughout. This property offers an impressive walk out to an expansive yard offering a new large spanning deck and a work shop finished with poured concrete floor, utility door and completely wired with power. Additional upgrades include a new front door, new owned water heater, new iron separator, 2 new water softeners and 2 new reverse osmosis systems. This is a rare opportunity to own a large, dual dwelling property within minutes of St. Jacobs & Waterloo! Pride of ownership is apparent throughout every square foot of this property, book your private showing today! (id:42568)
Peak Realty Ltd.
2119 Kossuth Road
Cambridge, Ontario
PREPARE TO FALL HEAD OVER HEELS FOR 2119 KOSSUTH ROAD! This enchanting home seamlessly blends the tranquility of countryside living with the convenience of being just a short drive from Cambridge and Kitchener. Nestled amidst the serene landscape, with a charming Strawberry Patch as your neighbour, this home sits on .69 acres of land, offering unparalleled privacy and breathtaking views of surrounding fields. As you step inside, you'll be greeted by a luminous main floor adorned with lofty 9-foot ceilings. The heart of the home, a meticulously remodeled kitchen, with its open layout, showcasing a spacious center island perfect for gathering around. The adjoining dining room effortlessly flows into the kitchen, creating an inviting space for meals and gatherings. Meanwhile, the living room boasts an abundance of natural light streaming through expansive windows, highlighting exquisite woodwork details that add warmth and character to the space. Step outside through the garden door onto the deck. Venture upstairs to discover a generously sized primary suite on the left wing, complete with a 5pc bathroom. On the right, you'll find 2 additional bedrooms and a convenient 3pc bathroom. The main floor is also home to a practical laundry area leading to a mudroom with a walkout. The lower level offers storage and a finished den area. Outside, a triple bay detached garage awaits, offering endless possibilities with parking for six vehicles or providing an ideal space for indulging in your favorite pastimes. With a rough-in for wood boiler heat, this versatile space is sure to impress. Notable features include a spacious workshop/garage with hydro, ample parking, scenic vistas, owned hot water heater, garage door opener with remotes, and much more, this home truly offers the perfect blend of comfort, convenience, and charm. (id:42568)
RE/MAX Twin City Faisal Susiwala Realty
203 Fern Crescent
Waterloo, Ontario
Welcome to your dream home at Custom Northlake, where luxury and comfort have found their perfect abode. This stunning bungalow boasts 4 beds and 3 baths and offers spacious and elegant living spaces that are sure to impress. As you step inside, you'll be greeted by an open-concept layout adorned with huge windows that flood the home with natural light. The eltrance and great room features soaring 14ft ceilings with 9ft ceiling throughout. Warm up on chilly evenings with two gas fireplaces, adding both ambiance and coziness to the living areas. Recently installed (March 2024) quartz countertop in the kitchen. Elegant touches abound, including California shutters, oak hardwood floors, ceramic tile, and crown moldings throughout, making this home a true work of art. The main bedroom is a true retreat, featuring an ensuite bathroom in addition to a spacious main-floor bathroom with a corner tub for ultimate relaxation. Convenience is essential with main floor laundry, ensuring effortless living. Outside, the professionally landscaped lot offers a private oasis with a wood deck and fenced yard, perfect for outdoor gatherings or quiet moments of reflection. The lush greenery and serene ambience make it an ideal spot to escape the hustle and bustle of everyday life. Updates include A/C (2017), roof (2017), water softener (2017), all appliances (2019), and furnace (2018), providing peace of mind and modern convenience. With all these upgrades, you can rest assured that this home is not only beautiful but also functional and efficient. Near Laurel Creek Conservation Area with many trails and hikes to enjoy. Walking distance from St. Jacobs market. Overall, this home is a rare gem that seamlessly combines luxury, comfort, and convenience. You'll love living in this beautiful space and calling it your own, and you can be confident that it is a wise investment that will bring you joy and satisfaction for years to come. (id:42568)
Real Broker Ontario Ltd.
584880 Beachville Road
Beachville, Ontario
Lovely 2.43 Acre property with 4 bedrooms, 2 baths, double car garage half circle driveway with modern updates and possible lot severance! Imagine having the ability for an A.R.U. property, it would add convenience as well as independence to an aging or growing family member. This home offers a lot of room for everyone especially in the newer kitchen that opens into the dining area that features a gas fireplace, wall to wall double hung windows that allow nature and natural light to fill the rooms, the counter top in the kitchen with its food-grade soapstone is not only stylish but also practical, you will enjoy this carpet free home that offers self-healing floors in the dining and kitchen area. When you move through to the living-room there is another gas fireplace that adds warmth and coziness, perfect for chilly evenings. For added convenience the main floor has a 3 piece bath and laundry area. Moving upstairs you can take refuge in your primary bedroom or bath (with in floor heat) to relieve the stresses of the day, on the same floor you will find 3 more bedrooms to suit your families needs. Loads of storage in the basement, attached double garage, a large property for entertaining is a definite plus, providing ample space for your gatherings, outdoor activities whether on your newer deck with a gas line for your b.b.q. or on your open space. With all newer windows, updated kitchen/dining area, the appeal of a country setting, this is a charming and comfortable place to call home. Roof/soffits/eaves 2022, Septic pumped 2024, kitchen/main floor bath/laundry 2022, windows at the back of the home 2022, Gas cost ranges from approx. $45 in the summer months to $160 in the winter months, Hydro ranges from approx $160 in the summer and $105 in the winter (id:42568)
RE/MAX A-B Realty Ltd Brokerage
47 Banbridge Crescent
Brampton, Ontario
Welcome to carpet free Beautiful semi detached 3+2 Bedroom 3.5 washroom and finished Basement, 9ft ceiling house located on great location. This house close to all amenities shopping, school, park, go station and school. This house has main floor beautiful kitchen with stainless steel appliances ,quartz countertop in kitchen and washrooms ,backsplash, Living are ,dining area,2pc washroom and laundry in closet. Second floor features are Master bedroom with en suite and walk in closet,2 more good size bedroom with main Washroom. Basement has 2 good size bedroom ,living ,washroom ,cold room and rough in kitchen. This house has single garage and 3 car parking extended driveway. Good size fenced back yard with nice concrete patio to enjoy your BBQ in summer. Book showing to grab this gorgeous house. THANKS! (id:42568)
Century 21 Heritage House Ltd.
552 Balsam Poplar Street
Waterloo, Ontario
To be built by Activa. The Magnolia model starting at 2,103sqft, with double car garage. This 3 bed, 2.5 bath Net Zero Ready home features taller ceilings in the basement, insulation underneath the basement slab, high efficiency dual fuel furnace, air source heat pump and ERV system and a more energy efficient home! plus, a carpet free main floor, granite countertops in the kitchen, 36-inch upper cabinets in the kitchen, plus so much more! Activa single detached homes come standard with 9ft ceilings on the main floor, principal bedroom ensuite with glass shower door, larger basement windows (55x30), brick to the main floor, siding to bedroom level, triple pane windows and much more. For more information, come visit our sales centre which is located at 259 Sweet Gale Street, Waterloo and Sales Centre hours are Mon-Wed 4-7pm and Sat-Sun 1-5pm (id:42568)
Peak Realty Ltd.
Royal LePage Wolle Realty
24 Lakeforest Drive Unit# Lot 70
Saugeen Shores, Ontario
Southampton Landing is a new development that is comprised of well-crafted custom homes in a neighbourhood with open spaces, protected land and trails. The Breton model is a 1.5-storey home with an attached garage. To be built by, the developer's exclusive builder, Alair Homes. All of Alair's homes are customized, with no need for upgrades, their list of standard features are anything but standard. If this plan doesn't suit your requirements, no problem, choose from our selection of house plans or bring your own plan. Alair Homes will work with you to create your vision and manage your project with care. Phase 2B; Lot 70 on Lakeforest Drive is a large lot with mature trees along the east side and at the rear. Southampton Landing is suitable for all ages. Southampton is a distinctive and desirable community with all the amenities you would expect. Located along the shores of Lake Huron, promoting an active lifestyle with trail systems for walking or biking, beaches, a marina, tennis clubs, and great fishing spots. You will also find shops, eateries, an art centre, a museum, and the fabric includes a vibrant business sector, a hospital and schools. Architectural Control & Design Guidelines enhance the desirability of the Southampton Landing subdivision. Buyer to apply for HST rebate. House rendering is subject to change. The foundation is poured concrete with accessible crawlspace, ideal for utilities and storage. Make Southampton Landing your next move. Inquire for details. The property taxes and the assessment are based on a vacant building lot. (id:42568)
RE/MAX Land Exchange Ltd Brokerage (Pe)
35 Belmont Avenue W
Kitchener, Ontario
Legal duplex with opportunity to add third unit! Purpose-built new in 2023. Timeless open concept layouts in both units, outfitted with 9-foot ceilings on all three levels (including the basement)! Natural light soaks in through the large windows. Each unit features its own private deck. Designer kitchens with quartz counters. Both units have signed leases, boasting a gross annual income of $54,600. Lower unit comprises 2 beds and 1.5 baths. Upper unit comprises 2 beds, 1 bath and garage. Adventurous investors can increase the income generated from this property by adding an accessory dwelling unit. Minor variance approval has already been obtained from the City of Kitchener to build a tiny home in the backyard. Each unit is self-contained with its own furnace, air conditioning, hot water tank and thermostats. Each unit is separately metered and tenants pay their own utilities. (id:42568)
Century 21 Heritage House Ltd.








