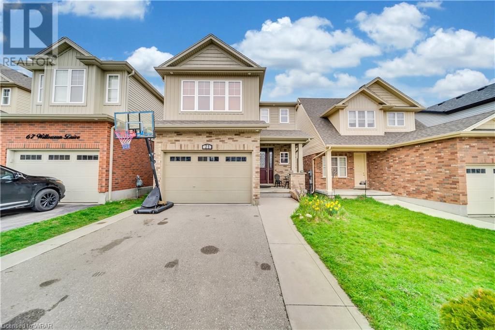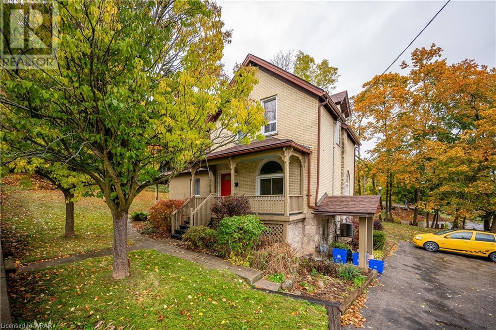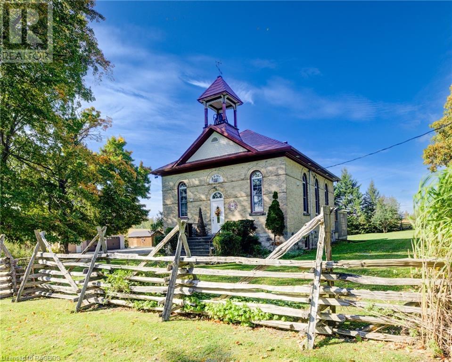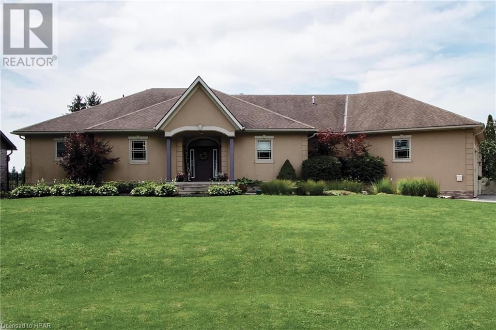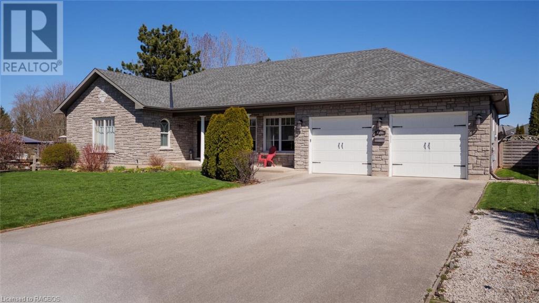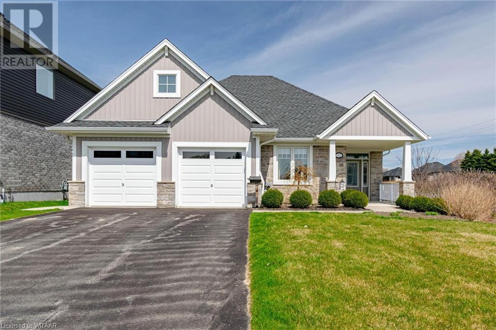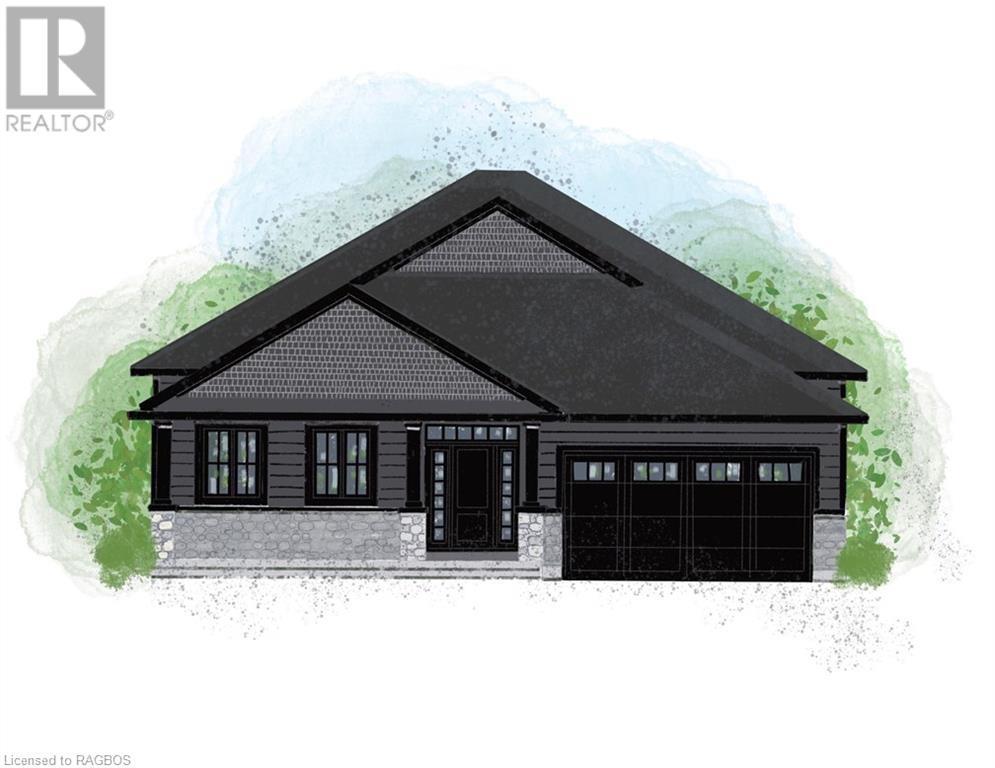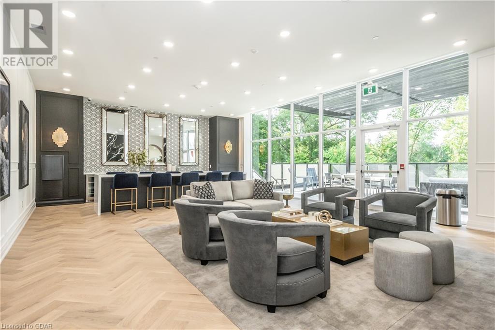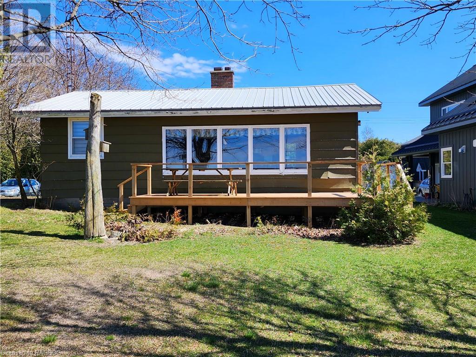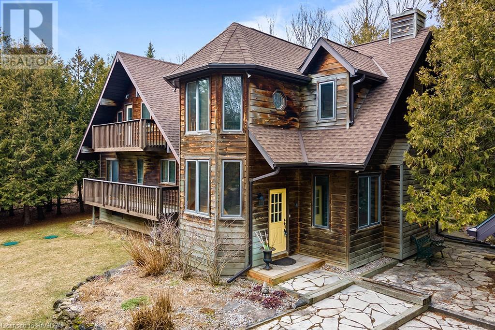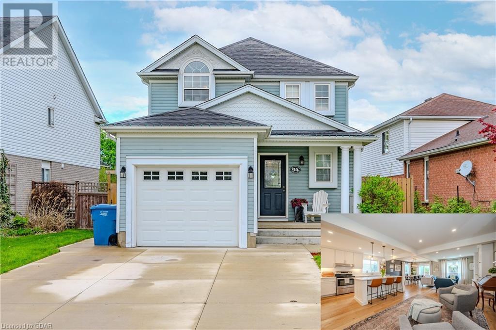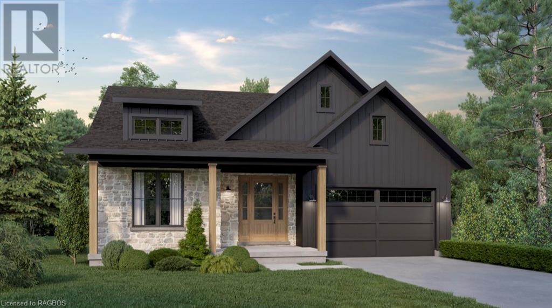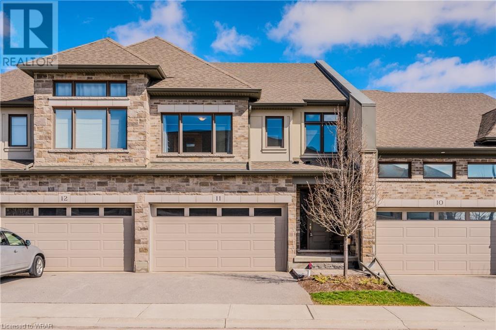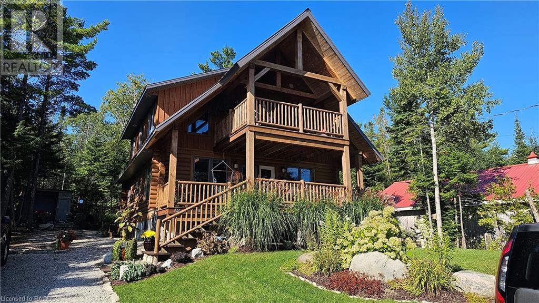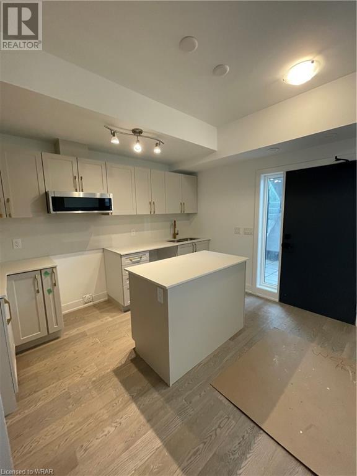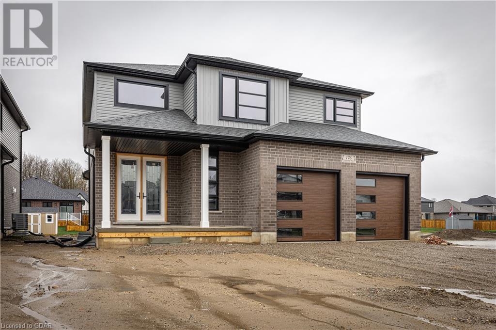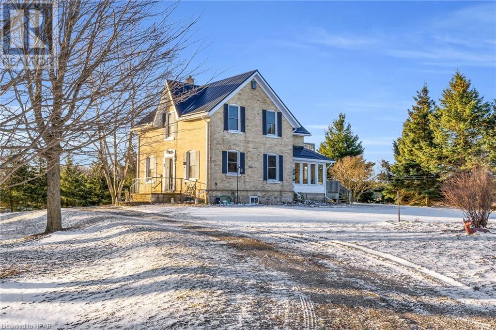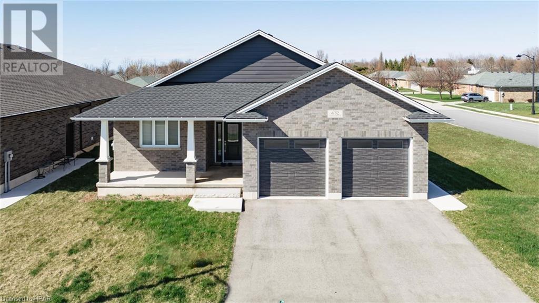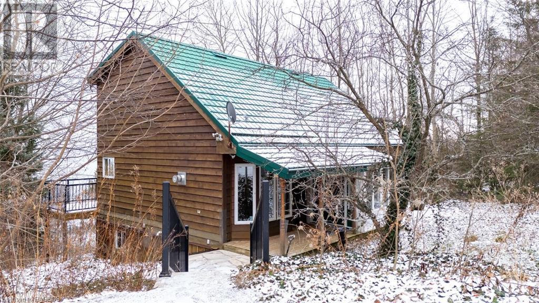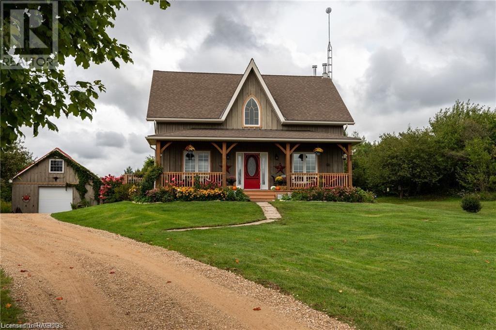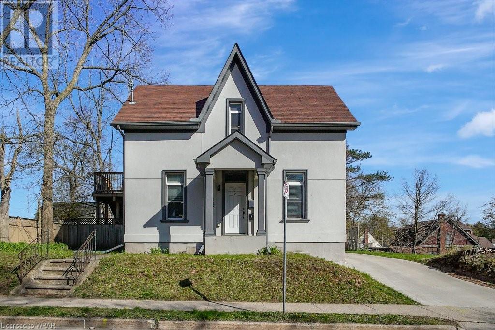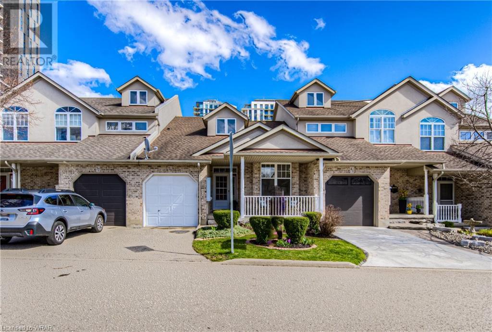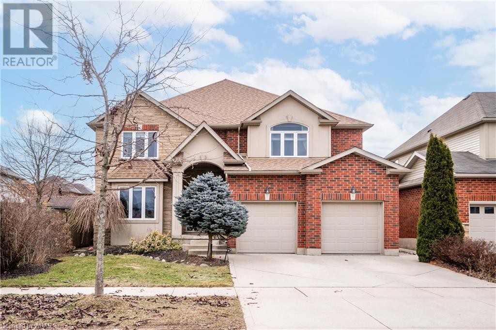EVERY CLIENT HAS A UNIQUE REAL ESTATE DREAM. AT COLDWELL BANKER PETER BENNINGER REALTY, WE AIM TO MAKE THEM ALL COME TRUE!
71 Willowrun Drive
Kitchener, Ontario
Welcome to 71 Willowrun drive Kitchener. A beautiful and an immaculate detached home with 2,706 sq.ft. of living space, 4 bed, 3.5 bath, fully finished basement with extended driveway in the most desirable Grand River South area of Kitchener. Entering through the covered porch perfect for the enjoying your morning or evening tea or coffee, to the main floor featuring foyer leading to an open concept kitchen with S/S appliances, extended kitchen cabinets for the plenty of storage, backsplash and a breakfast bar. Additionally, it features a spacious living room with big windows allowing abundance of light during the day, a dining room and a powder room. A sliding door opens to the backyard with wooden deck for your family's outdoor summer enjoyment. Freshly painted main floor & led light throughout the main floor. Second floor boasts a master bedroom with 4pc ensuite bathroom and a huge walk-in closet. 3 other good sized bedrooms with 4 pc bathroom and decent size closets. Fully finished , carpet free basement with a huge rec room and 3 pc bathroom. Laundry in the basement. Located in a sought-after area, this home is at 2 min Walk to future Catholic High School, provides convenient access to other top schools, scenic trails, the Grand River, Chicopee ski hill, and major highways like the 401, making all amenities easily reachable. Take advantage of the opportunity to call this lovely property your own and enjoy the peaceful lifestyle it presents. (id:42568)
Century 21 Right Time Real Estate Inc.
24 Salisbury Avenue
Cambridge, Ontario
24 Salisbury Ave, Located in a prime residential area, just a short walk from University of Waterloo School’s of Architecture, making it perfect under its present use as a student residence. This spacious & well-maintained rooming house offers comfort and convenient living environment for students seeking a peaceful and productive academic experience. Zoned both Residential RM1 and Commercial C1, This property provides a wide range of uses. Plenty of room for alternate growth & potential with easy access to the Galt Downtown Core offering public transportation, shopping, Restaurants and the Scenic Grand River walking trail. Don't miss out on this opportunity to invest / live in a perfect blend of convenience and community living. Contact us today to schedule a viewing of 24 Salisbury Ave. Experience for yourself the blend of convenience and community living. (id:42568)
Royal LePage Crown Realty Services
392774 Southgate Sideroad 39
Southgate, Ontario
If you are interested in historic architecture and a relaxed lifestyle in a country setting this may be the home for you! Or, take advantage of the high speed internet for a relaxed workplace. Add to this a fully insulated, heated, metal lined workshop, a small tool shed with insulated chicken penning and a dog run with an insulated dog house. The exterior of this 1905 schoolhouse has not been harmed by renovation over the years and the interior has had modern functionality incorporated with the original flooring, woodwork, tin ceiling and school house lighting & school bell in the bell tower to strike a tasteful balance. This home has a number of unique features including a wonderful full height principal suite on the 3rd level. There are three more bedrooms, a washroom and the laundry on the 2nd level which overlooks the 18 ft. high original tin-plated ceiling of the main living area. The main level has another washroom, a mudroom, a functional kitchen with a live edge breakfast bar, the great room with a woodstove and the large dining room with a walkout onto a large deck overlooking the rear yard and hot tub enclosure. The full height basement has a hobby room as well as a ground level walkout. All mechanicals have been updated. All this on a 1 acre treed and landscaped lot. Scan the QR code to read up on the history of SS No. 2 at Allan's Corners. (id:42568)
Coldwell Banker Win Realty Brokerage
6055 Fischer Road
Mitchell, Ontario
Executive bungalow on large country sized lot overlooking farm land with loads of bells and whistles on the edge of Mitchell. This custom built home offers over 2 full floors of 2200 sq feet of family living space. Relax in the open concept kitchen living area overlook the wide open countryside or entertain family at your centre island counter space for 6 with quartz counter tops plus your large dining area with the same wonderful view. Your master bedroom has loads of space plus relaxing ensuite bath all with that same incredible country view. The main floor laundry, 2 bedrooms, extra bathroom plus den or office space plus your covered rear deck the whole length of your home add to the home. There is a fully finished basement with open concept office and den area presently used by mature children as their personal space. There is room for your projector tv movie space plus a commercial style stainless steel wet bar with cooler and beer tap. Loads of storage, walk up to your extra large with 10 foot ceiling 2 bay garage. Main floor, basement floor, front porch and side walk as well as 2 bay garage all have in floor heat. Recently updated secondary forced air heating/cooling system. Basement would make a great in law suite. Don't forget the 24 X 24 ft separate garage with RV hook up and sewer clean out all overlooking your country sized back yard. The list is endless for the features of this home - call your Realtor today before this one of a kind home is gone. (id:42568)
RE/MAX A-B Realty Ltd (Stfd) Brokerage
682 Queen Street
Blyth, Ontario
This newer 4-plex offers some amazing features that are sure to catch your attention. First off, the in-floor heat and ductless air conditioning system ensure that you'll be comfortable all year round, no matter the temperature outside. You can enjoy a cozy and pleasant atmosphere throughout the property. The open concept design of the kitchen and living room creates a spacious and inviting feel, perfect for entertaining guests or simply relaxing with your loved ones. And with the large kitchen, you'll have plenty of room to experiment with your culinary skills. One of the highlights of this 4-plex is the private deck, allowing you to enjoy some fresh air and outdoor relaxation. It's a great spot for morning coffees or evening BBQs with friends and family. Inside, you'll find two spacious bedrooms that provide ample space for your furniture and personal belongings. The large ensuite/cheater bathroom adds a touch of luxury and convenience to your daily routine. When it comes to appliances, you won't have to worry about a thing. The fridge, stove, built-in microwave with range hood, washer, dryer, and dishwasher are all included, making your move-in process a breeze. Parking is also abundant, ensuring that you and your guests will always have a convenient spot to park. Plus, with the theatre and shopping options nearby, you'll have plenty of entertainment and retail therapy options within easy reach. Overall, this attractive and well-equipped 4-plex offers a comfortable and convenient living experience. If you have any more questions or would like to schedule a viewing, feel free to Contact your REALTOR®. (id:42568)
RE/MAX Land Exchange Ltd Brokerage (Wingham)
2391 9th Avenue E
Owen Sound, Ontario
Adasha custom built home, built by the Builder for the builder. This is truly a show case home, with its grand foyer upon entering the front door to the bright spacious living room, opening to a magnificent kitchen dining area, with large windows, a set of French doors lead themselves to a spacious back yard completely fenced, with deck and electrical awning for instant shade. The house itself has 3 nice size bedrooms upstairs with the master having its own ensuite and walk in closet. The garage is an oversized double with access to the house the backyard and the front yard, the garage entrance to the house to a large back entrance with a 1/2 bath. It really shows as a Custom Home should with upgrades, large rooms and plenty of space. The basement is unfinished but has a completed 4 piece very large bathroom, as well as all the stud wall in place, all it needs is the drywall, and flooring to finish it off. A lovely studio in the back yard 12X12 new french doors. Brand New Stove, hot water heater Gas, New furnace motor, New fridge. New Opening kitchen window. in ground irrigation system. House is wired for both Bell and Rogers. (id:42568)
RE/MAX Grey Bruce Realty Inc Brokerage (Os)
142 Glendale Drive
Tillsonburg, Ontario
Welcome to this stunning 3 bedroom bungalow on 142 Glendale Drive. The welcoming foyer enters you into a world of great craftmanship and design. This home is picturesque from top to bottom. This home boasts an open concept main floor with cathedral ceiling within the dining area and 9ft ceilings throughout the rest of the home creating a spacious atmosphere. The kitchen is a culinary delight with built in appliances, quartz countertops, walk in pantry, bar fridge, plus adding surround sound from the ceiling speakers creates a enjoyable ambiance while cooking or relaxing in front of the fireplace. This home has so many extra features its impossible to list them all. Rest and relax in the comfy family room in the lower part of the home or enjoy the large games room with friends and family. Tons of room throughout this home for family or welcoming guests. The garage is a an important part of this home by either using it as a garage or for hanging out on card/sport night. You can entertain your buddies within this area boasting connections for tv, internet, ethernet and surround sound within the ceiling for awesome entertaining. This home you need to see to be able to take in all the extras it offers. See You There!! (id:42568)
Royal LePage R.e. Wood Realty Brokerage
9 Lakeforest Drive
Southampton, Ontario
Welcome to luxury living at Southampton Landing, where Berner Contracting presents a masterpiece in progress— Nestled in Southampton's newest subdivision, this home boasts three bedrooms and two bathrooms. Open-concept living extends from the living room to the kitchen and dining area. This home is full of custom features including, a vaulted ceiling with exposed beams, engineered hardwood floors, a cultured stone fireplace, and a coffered ceiling over the dining area. The oversized patio door takes you to a private 14X16 raised deck overlooking the cedar trees behind the home. This home will be complete with a concrete driveway and fresh green sod. Call your REALTOR® today for your private showing. (id:42568)
Royal LePage D C Johnston Realty Brokerage
71 Wyndham Street S Unit# 411
Guelph, Ontario
WELCOME TO SUITE 411 AT EDGEWATER CONDOS IN THE HEART OF DOWNTOWN GUELPH ALONG THE SPEED RIVER! THIS MODEL SUITE INCLUDES $4,847.22 IN DESIGNER UPGRADES! AS WELL, THE BUILDER IS OFFERING 1 YEAR OF FREE CONDO FEES - THAT IS A TOTAL BONUS OF $13,480.02.. The layout of this suite is truly outstanding and must see!!! Features include beautiful pot lighting and wide plank engineered hardwood flooring throughout the kitchen, living area, bedrooms, and den. The upgraded backsplash in the kitchen adds an extra touch of elegance to this already impressive space. The separately winged master bedroom is a true oasis, complete with 2 walk-in closets and a 5-piece ensuite featuring a free-standing soaker tub and an upgraded hydro rail system in the shower. Crafted by the esteemed Tricar Group, the 14-story marvel graces Wyndham Street, offering a serene lifestyle intertwined with the city's dynamic energy. Embrace the array of amenities: a spacious social lounge fostering connections, a fitness center promoting well-being, a comfortable guest suite, and a leisurely golf simulator. The panoramic views in the residents' lounge elevate any gathering, while the outdoor dining terrace and BBQ area invite alfresco indulgence. Edgewater promises living that transcends expectations. Experience the epitome of urban luxury in downtown Guelph. Your lavish haven awaits SEEING IS BELIEVING! MOVE IN THIS SPRING! BOOK YOUR PRIVATE TOUR TODAY!!! (id:42568)
Planet Realty Inc
805 Leonard Court
Point Clark, Ontario
If your looking for the perfect cottage on the water that is Lake Level with stunning views, than this rustic cottage is for you! This property features 3 bedrooms, 3 pc bathroom, Open concept Living room and Dining Room with new decks on both sides of the property. This cottage comes totally furnished and is ready for the next family to start making their own personal memories on the shores of Lake Huron. This is just a stone throw from historic lighthouse, children's park and boat launch and is just waiting for you. (id:42568)
RE/MAX Land Exchange Ltd Brokerage (Pc)
221 Pellisier Street
Eugenia, Ontario
This 4-bedroom, 3-bath home is your perfect escape into a world that's a little unconventional, a lot fun, and entirely different from the everyday. Step into the great room, with its abundance of windows and a wood-burning fireplace wrapped in stone, that invites you to kick back, relax, and maybe host some epic gatherings. It’s the kind of space that becomes the backdrop for your best memories, opening up to a backyard that’s ready for anything from garden parties to starlit hot tub soaks. Imagine a home that’s as perfect for a lively Saturday on the ski slopes as a lazy Sunday morning with a coffee near the lake. Here, every corner tells a story and every space invites you to make it your own. Plus, if you're eager to put your own twist on the design, this home is an ideal canvas. Whether you’re looking to enhance a few details or redesign entire rooms, we can ignite your creativity with inspired ideas that will transform this property into something truly extraordinary. Let’s make this space uniquely yours, where every day feels like a getaway. This home blends the energy of village life with the tranquility of the countryside. The kitchen is bright & welcoming. A main floor bedroom & a 4-piece bath are perfect for overnight guests. The upper level has 2 bedrooms, each with a balcony, a 2nd bath & a large walk-in closet. The lower level offers a bar area, laundry room, & a sauna for relaxation après-ski. The primary bedroom, separate from the rest, is where you'll find a sitting area, a walk-in closet, & a 3-piece bath. Outside, a double-car garage offers both convenience with a loft that holds potential for transformation into a separate entertaining area. The lushly treed lot provides privacy year-round, with a backdrop of OPG-owned land where a river flows from the lake, eventually leading to Eugenia Falls. If you're looking for an active atmosphere or a moment of relaxation, this property has you covered. (id:42568)
RE/MAX Summit Group Realty Brokerage
94 Southcreek Trail
Guelph, Ontario
Discover your dream home in the heart of Guelph – a stunning 1,750 sq ft of modern sophistication and a warm, welcoming atmosphere. Full professional renovation in 2020 makes this home turn-key and stunning. Kitchen, bathrooms, and hardwood flooring throughout are all new. All three levels of this home have been meticulously redesigned and updated for style and functionality. The open-concept design and contemporary finishes make this a perfect sanctuary for families and entertainers alike. High-quality hardwood floors throughout set a tone of luxury and comfort. The expansive living area seamlessly transitions into a dining space, illuminated by natural light. At the heart of the home, the kitchen boasts a large chef's island with breakfast bar, sleek quartz countertops, high-end stainless-steel appliances, walk-in pantry, and extensive cabinetry. Upstairs, the primary suite was designed with tranquility in mind and includes a generous walk-in closet and an elegant ensuite bathroom with refined fixtures and finishes. Along with two additional spacious bedrooms, the upstairs laundry, and large built-in linen cabinets meld functionality with style. For those who value organized and practical living, the front entrance mudroom provides robust storage solutions. In the basement, you’ll find ample space for a home gym or an office, and a secret storage nook behind a moving bookcase. This friendly and sought-after neighbourhood is within walking distance to grocery and many other amenities, a 5-minute drive from Stone Road mall and the university, and 10 mins from the 401 or downtown Guelph. Nature-lovers will find themselves just steps away from the extensive trail network of Preservation Park and an expansive off-leash dog park. This location is really hard to beat! 94 Southcreek Trail isn’t just a place to live—it’s a place to love. (id:42568)
Planet Realty Inc
17 Lakeforest Drive Unit# Lot 23
Saugeen Shores, Ontario
Southampton Landing is a new development that is comprised of well crafted custom homes in a neighbourhood with open spaces, protected land and trails. The Hawkesbury model is to be built by, the developer's exclusive builder, Alair Homes. All of Alair's homes are customized, no need for upgrades, their list of standard features are anything but standard. If this plan doesn't suit your requirements, no problem, choose from our selection of house plans or bring your own plan. Alair Homes will work with you to create your vision and manage your project with care. Phase 2B; Lot 23 is a premium lot backing onto green space. Southampton Landing is suitable for all ages. Southampton is a distinctive and desirable community with all the amenities you would expect. Located along the shores of Lake Huron, promoting an active lifestyle with trail systems for walking or biking, beaches, a marina, tennis club, and great fishing spots. You will also find shops, eateries, art centre, museum, and the fabric also includes a vibrant business sector, hospital and schools. Architectural Control & Design Guidelines enhance the desirability of the Southampton Landing subdivision. Buyer to apply for HST rebate. House rendering and floor plans are subject to change at the builder's discretion. The foundation is poured concrete with accessible crawlspace, ideal for utilities and storage. This lot is suitable for a full basement, details would need to be discussed with the builder, additional building fees would apply. Make Southampton Landing your next move. Inquire for details. (id:42568)
RE/MAX Land Exchange Ltd Brokerage (Pe)
271 Grey Silo Road Unit# 11
Waterloo, Ontario
OPULENCE AND REFINEMENT in this EXECUTIVE TOWNHOME in the prestigious Carriage Crossings of Waterloo in Grey Silo Gate Condo Community. This 3-bed 2.5-bath home spans 2532 square feet. The entrance greets you by THE GRANDEUR OF A SPACIOUS FOYER adorned w/elegant wainscot walls, 2-piece powder room, laundry area with ample storage cabinetry, and mudroom providing access to the ATTACHED DOUBLE CAR GARAGE. Ascend the IRON-RAILED STAIRS to the main living area, ADORNED WITH RICH WALNUT-STAINED HARDWOOD FLOORING and boasting a soaring 20-foot ceiling. A newly installed feature wall with an ELECTRIC FIREPLACE and bench seating on either side ADDS A TOUCH OF CONTEMPORARY LUXURY, while the adjacent GOURMET KITCHEN BECKONS WITH GRANITE COUNTERTOPS, designer backsplash, undermount lighting, shaker cabinetry, and upgraded Moen Golden Faucet & new pendant lighting. The BLACK STAINLESS APPLIANCE PACKAGE completes this culinary haven. Entertain guests in the adjacent DINING ROOM WITH WAINSCOT WALLS & NEW LIGHTING abound; also featuring a newly installed wine bar with glass shelving and a slider WALKOUT ONTO THE COMPOSITE DECK with walkdown access to the backyard. The upper floor hosts TWO GENEROUSLY SIZED BEDROOMS AND A FULL FAMILY BATHROOM, while the top floor is dedicated to the LUXURIOUS PRIMARY SUITE. ENJOY 9-FOOT CEILINGS, A LARGE WINDOW WITH TRANQUIL BACKYARD VIEWS, and a lavish 5-PIECE ENSUITE BATHROOM COMPLETE WITH A GRANITE DOUBLE VANITY, FLOATING TUB, GLASS-ENCLOSED SHOWER, and a spacious walk-in closet and dressing room. The lower level awaits your vision for a finished basement, boasting 9-foot ceilings, a rough-in bathroom, HRV system, and ample natural light through large windows. FOR THOSE SEEKING CAREFREE CONDO LIVING IN WATERLOO'S MOST DESIRABLE LOCALE, this exceptional offering is unmatched. Just minutes away from Grey Silo Golf Course, Rim Park, Walter Bean Trail, and The Grand River, embrace the executive lifestyle in this exquisite condo townhome. (id:42568)
Royal LePage Wolle Realty
181 Isthmus Bay Road
Lion's Head, Ontario
This exquisite log home, carefully designed and built by the seller, radiates charm. The home is in excellent condition, featuring a main floor with an integrated kitchen, dining, and living area complete with a woodstove, a spacious bedroom, and a four-piece bathroom with a standalone shower. It also includes a laundry closet and hardwood floors. The second level boasts a large master bedroom with office space, a four-piece bathroom, and a cozy sitting room with an electric fireplace mounted on the wall. A walkout leads to a sizable balcony (11' x 14') with an extensive overhang, offering views of Georgian Bay. The property boasts well-landscaped grounds with flagstone patios, low-maintenance perennial gardens, and a charming firepit. Additionally, there is a bunkhouse ideal for guest’s sleepovers or as a casual hangout spot. Situated in Lion's Head, the property is a brief drive from the village, offering easy access to shopping, beach activities, and a marina for boating enthusiasts. It is accessible via a year-round paved municipal road. Taxes:$3409.40. (id:42568)
RE/MAX Grey Bruce Realty Inc Brokerage (Lh)
1095 Douglas Mccurdy Drive Unit# 162
Mississauga, Ontario
Discover your dream abode nestled within the prestigious Rise and Stride Development, just moments away from Port Credit's picturesque waterfront. This exquisite three-bedroom, two-bathroom townhome offers a spacious 1320 square feet of living space, complemented by upgrades valued at over $31,000, enhancing its allure and sophistication. Noteworthy amenities include two owned parking spots, adding convenience and exclusivity to this unparalleled residence. Don't miss out on this rare opportunity to call this townhome yours—it's the perfect match you've been longing for! Stainless Steel Appliances, Kitchen Island. Walking distance to the lake, shops and public transit. Easy access to QEW and 5 minutes to Port Credit Go Train. (id:42568)
RE/MAX Real Estate Centre Inc.
RE/MAX Real Estate Centre Inc. Brokerage-3
176 Foxborough Place
Thorndale, Ontario
Presenting 176 Foxborough Place, a jewel in the highly sought-after Thorndale community. This newly crafted single-family residence encompasses over 2,200 sq ft of living space, offering a harmonious blend of rural tranquility and urban convenience. Boasting 4 bedrooms, 2.5 baths, and a double-car garage, this home grants convenient access to a spacious backyard through its rear door, a canvas for your landscaping imagination. The main floor unfolds with an open-concept layout, 9 ft ceilings, and a stylish kitchen featuring quartz countertops, stainless steel appliances, a sizable island with a breakfast bar, and ample cupboard space. Hardwood flooring and ceramic tiles add an extra layer of refinement to the main living and wet areas. The luminous living room, complemented by an electric fireplace, sets the stage for delightful gatherings. Upstairs reveals 4 generously-sized bedrooms, 2 full baths, and a laundry room for added convenience. Enhancing its curb appeal, a captivating paver stone driveway welcomes multiple vehicles with durability and charm. Ideally located just a brief 15-minute drive from London, this residence is in proximity to excellent schools, shopping, playgrounds, and a community center. Secure your exclusive viewing now to experience firsthand why Thorndale remains a highly coveted community. (id:42568)
Realty Executives Edge Inc
5453 Hwy 9
Minto, Ontario
Welcome to 5453 Highway 9, a beautiful and well built 2 storey brick home situated on just under 3 acres of land accompanied by purposeful landscaping and a detached hip roof barn/shed/shop. The home itself presents itself with ample space for a growing family or entertaining with 4 bedrooms, plenty of kitchen cabinetry and countertop space, formal dining room, and bright & spacious family room which leads you out the back sun room and onto the sprawling and secluded back deck. The second stairwell leads you up to the romantic primary bedroom and out the private back porch overlooking the backyard. The metal roof and 10 year new propane furnace are just a few of the mechanical benefits of this well constructed home. Spend endless time gardening, tending to animals or tinkering in your spacious yard and shed/barn with upstairs storage. Conveniently located minutes to the towns of Clifford and Harriston and a short commute to Guelph, Kitchener, Owen Sound and a straight drive up to the beaches of Lake Huron. Call Your REALTOR® Today To View What Could Be Your New Country Home at 5453 Highway 9. (id:42568)
Royal LePage Heartland Realty (Wingham) Brokerage
432 Coast Drive
Goderich, Ontario
Welcome to coastal living at its finest! This property, nestled less than a block away from Lake Huron, the waterfront trail, and the lakeside park, offers a lifestyle of luxury. Located along the prestigious Coast Drive in Goderich, this one year old home boasts a prime position in the custom area, on a large, premium lot. Step into modern elegance with this upgraded 3-bedroom, 2-bath bungalow quality crafted by Heykoop Construction. The heart of the home, the kitchen, features quartz counters, ceiling-height cabinetry, stainless steel appliances, and a convenient pantry. The main open concept area is enhanced by an extended back wall, providing extra living space and an abundance of natural light. The chandelier light fixtures add a touch of glamour to the living space. Double-car attached garage wired for an electric vehicle. BBQ gas line and hot tub rough-ins awaiting your personal touch on the exterior of the home. The basement offers the potential for second living quarters, complete with large windows that illuminate the space. Plumbing rough-ins for a kitchen and bathroom provide the groundwork for creating a versatile and functional lower level for family or as a rental. This property not only presents a rare opportunity to live along the shores of a picturesque lake but also invites you to enjoy the myriad of possibilities for customization and expansion. Don't miss the chance to make this exclusive Coast Drive address your new home. It's not just a property; it's a lifestyle awaiting your personal touch! (id:42568)
Royal LePage Heartland Realty (God) Brokerage
504791 Grey Road 1
Georgian Bluffs, Ontario
Welcome to a waterfront retreat waiting to be revitalized! This once treasured gem, featuring an expansive 180 feet of frontage, beckons you to reimagine its full potential. Nestled along the water's edge, this property offers a unique opportunity to restore and customize a piece of paradise. While time may have weathered some of its charm, the allure of this waterfront lot remains undeniable. Imagine breathing new life into this picturesque setting, where the ever-changing views and gentle lapping waves serve as a backdrop to your vision of a dream home or a revitalized retreat. The property's generous frontage opens the door to endless possibilities, from redesigning the existing structure to crafting a brand-new masterpiece. Conveniently located near local amenities, dining, and entertainment, this waterfront property seamlessly blends the tranquility of nature with the accessibility of urban living. Seize the opportunity to breathe new life into this waterfront. Whether you're envisioning a meticulous restoration or a complete reinvention, this property invites you to be part of its next chapter. Schedule a viewing with your REALTOR and explore the exciting potential that awaits in this revitalization journey! (id:42568)
RE/MAX Grey Bruce Realty Inc Brokerage (Wiarton)
493759 Baptist Church Road
West Grey, Ontario
This stunning custom built Timber Frame Home is set on a serene and private 6 acre parcel, completely fenced and surrounded by mature trees offering privacy and a mixture of both soft and hardwood. The thoughtfully laid out 2 storey Timber Frame Home beckons you to come in and relax with a welcoming front porch and a charming screened-in back sunroom/porch, providing the ultimate space for summer evening entertaining. An open concept floor plan combined with large windows and high ceilings allows natural sunlight to flood the main floor living areas, especially the bright and airy family room that provides views of the deer and other wildlife that frequently visit the property. The well appointed kitchen seamlessly integrates into the spectacular design elements of this home, allowing family and friends to congregate together. Casual comfort meets modern convenience by offering forced air propane as the primary heat source plus a modern air tight woodstove in both the central living area of the home and in the finished lower level which boasts a large recreation room, an enormous bedroom, bathroom and a meticulous utility room. 3 bedrooms can be found on the second level, including the Primary Bedroom with its own bathroom. You will also find a 4 piece family bathroom on the second level. The 24 x 30 detached garage has water, hydro, propane heat, a door opener, an exterior plug with 30/50 amp capabilities and a bonus loft space above, that would make a great studio apartment or work space - complete with an expansive deck, and hydro (water has been roughed in). You will find this country oasis to be as convenient as living in the city. 10 minutes to Markdale, less than a ½ hour to Beaver Valley, Lake Eugenia, and less than 2 hours from GTA. Your country retreat with modern conveniences awaits your arrival! New furnace in November 2020, On Demand Water Heater , UV Light Water Treatment System. (id:42568)
Century 21 In-Studio Realty Inc.
337 Westminster Drive S
Cambridge, Ontario
RENOVATED, CENTURY DUPLEX ON EXTRA LARGE LOT! Located in a mature Preston neighborhood, this property offers 2 spacious units. The upper unit, with its tasteful updates, is especially inviting. A bright and functional kitchen with gleaming quartz countertops, new appliances and sliding door to a private wrap-around deck is sure to impress. The cozy livingroom with high ceiling, vaulted accents and pot lights is the perfect place to unwind. A spacious primary bedroom, additional bedroom and 3 pce bathroom complete this well laid out unit. Lower level unit also features an updated kitchen with breakfast bar, sliding door to a large covered deck, livingroom, sizeable bedroom and 3pce bathroom. The finished basement offers additional living space, including a rec room with wet bar, an additional bedroom/office and 3pce bathroom. A walkup from the basement leads to a mudroom and provides convenient exterior access. The oversized, fenced yard provides huge potential and appeal. Plans available for a future 900 sq ft guest house, permit ready. A fantastic investment opportunity! (id:42568)
RE/MAX Real Estate Centre Inc.
39 Norman Street
Waterloo, Ontario
Welcome to 39 Norman Street, a charming 3-bedroom bungalow townhouse nestled in the heart of Uptown Waterloo. This cozy abode offers the perfect blend of comfort and convenience, ideal for those seeking a vibrant urban lifestyle. As you step inside, you are greeted by a warm and inviting layout, adorned with ample natural light that illuminates the interior. The open-concept layout seamlessly connects the living room, dining area, and kitchen, creating an inviting atmosphere for relaxation and entertainment. The primary bedroom boasts generous proportions and offers a peaceful retreat at the end of the day. Two additional bedrooms provide versatility, perfect for accommodating guests, setting up a home office, or creating a cozy den. Conveniently located in Uptown Waterloo, this townhouse offers easy access to an array of amenities, including trendy shops, gourmet restaurants, and vibrant entertainment options. With parks, schools, and public transit and the Iron Horse Trail just moments away, this location truly embodies the essence of modern urban living. Don't miss your chance to make 39 Norman Street your new home sweet home. Schedule your showing today and experience the best of Uptown Waterloo living! (id:42568)
Peak Realty Ltd.
27 Mcqueen Drive
Paris, Ontario
Looking for an estate size home to stash everyone!. Just load them up and come on over. This 3300 square feet (above grade) , 4 bedrooms plus a finished basement and a potential for a 5ft bedroom (need a closet) might just be the answer. It is carpet free, the bedrooms are grand and this home is capacious! I love the open to above in the great room, the amount of kitchen storage, main floor laundry and yes, the cozy and manageable private backyard. The shed , deck with pergola and hot tub are fantastic extras. The garage is very ideal for the auto enthusiasts. It is approximately 21 feet wide by 25.5 feet in depth with a side man door. There is new flooring throughout except for the ceramics. The house has been recently painted. The basement was completed in 2021 & the roof shingles in 2022. Located just 5 minutes off the 403, this is a great beautiful community to raise and rediscover family. Come see for yourself! (id:42568)
Cloud Realty Inc.








