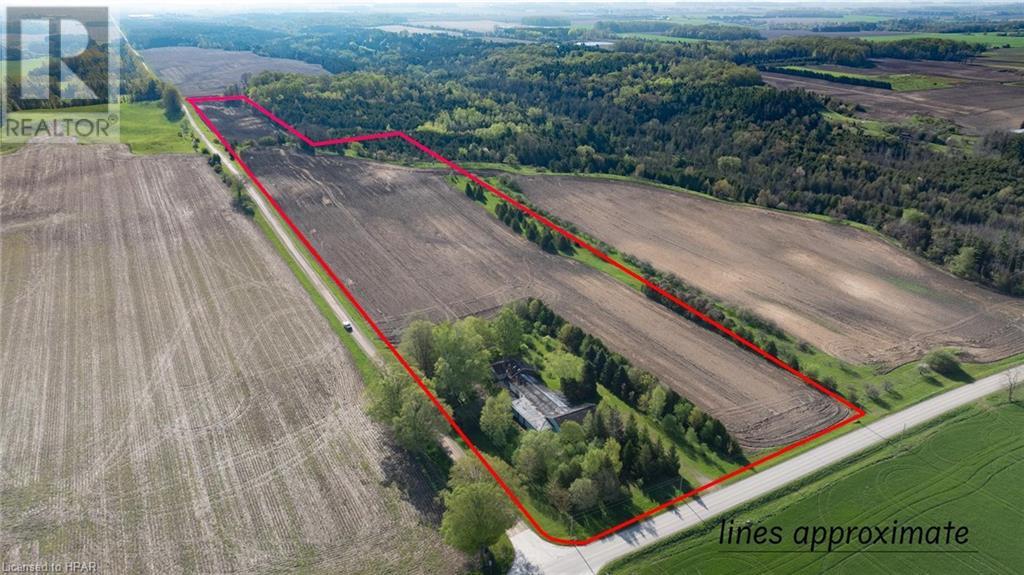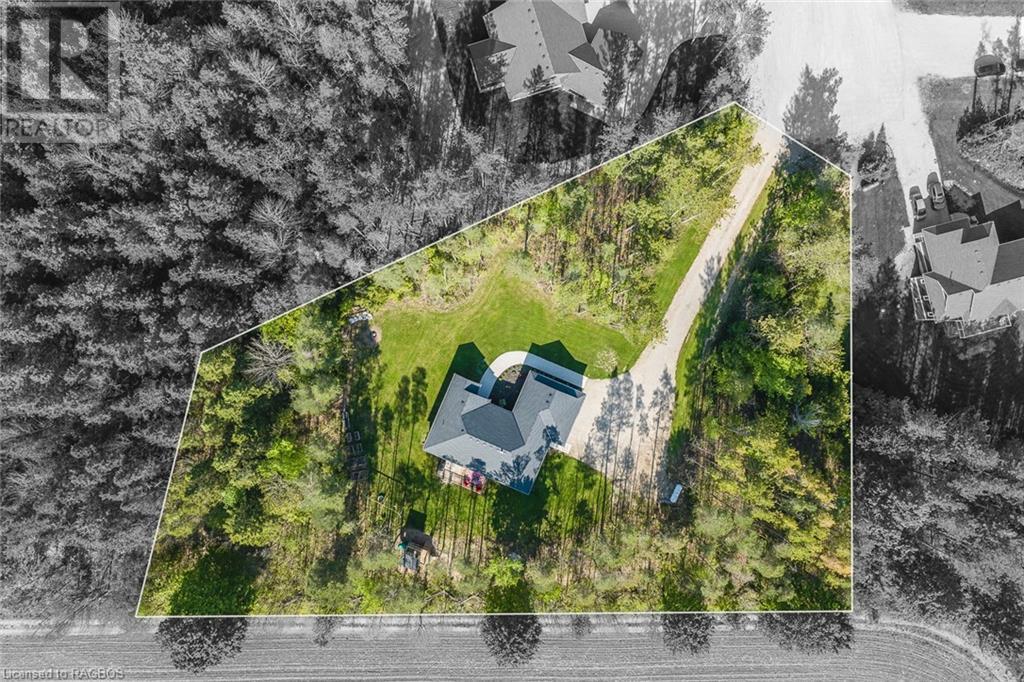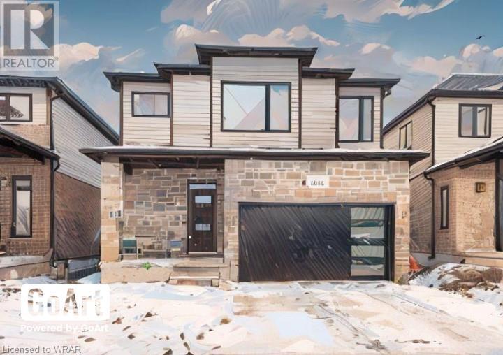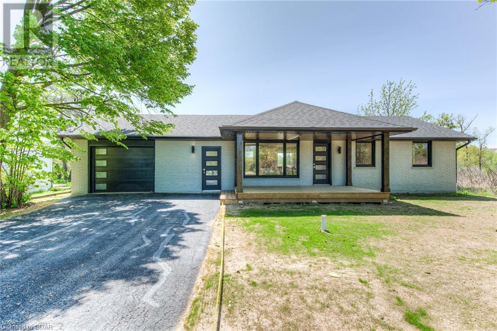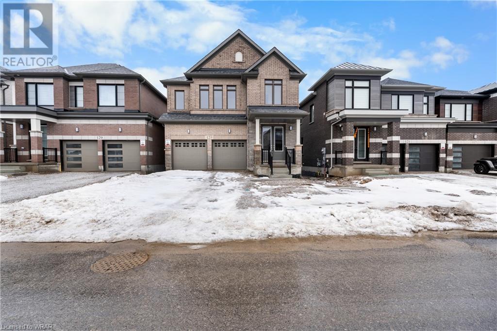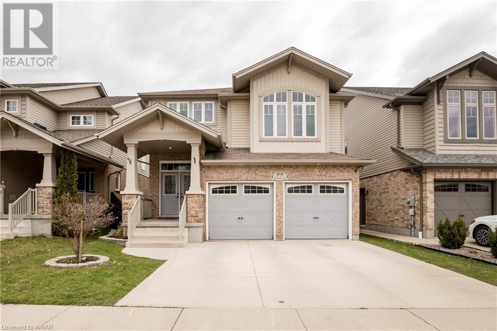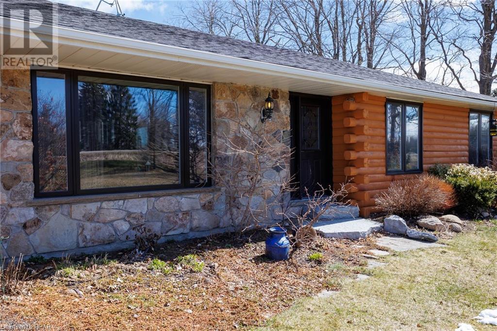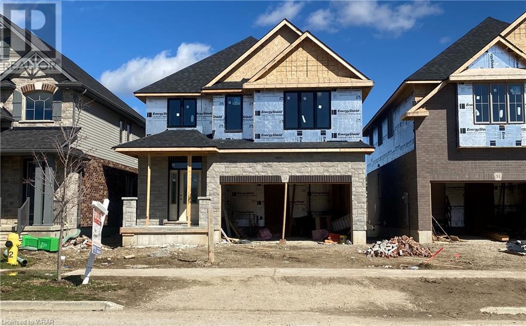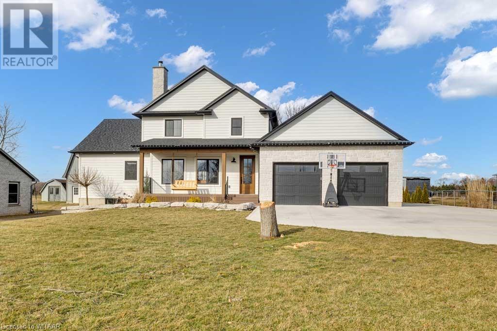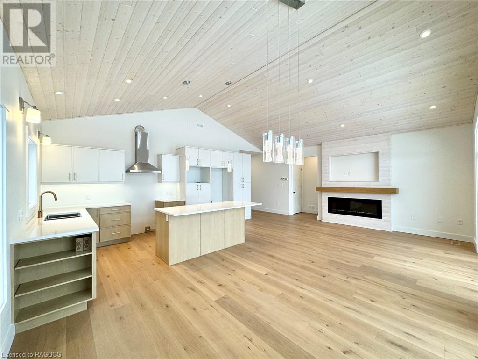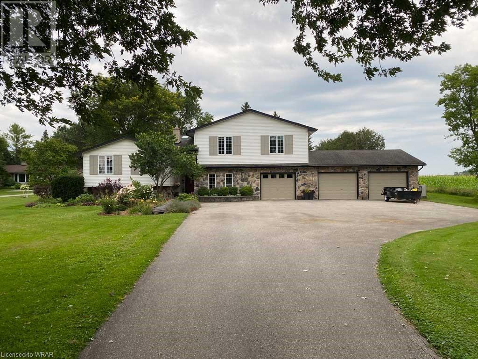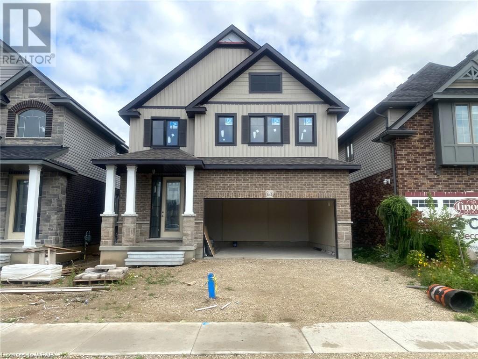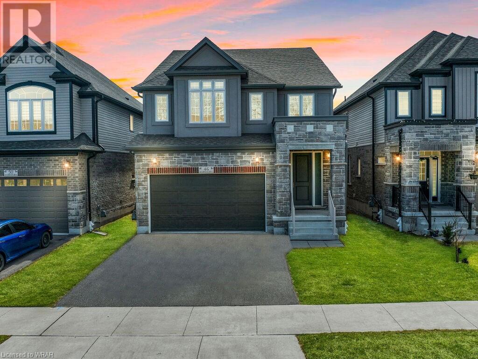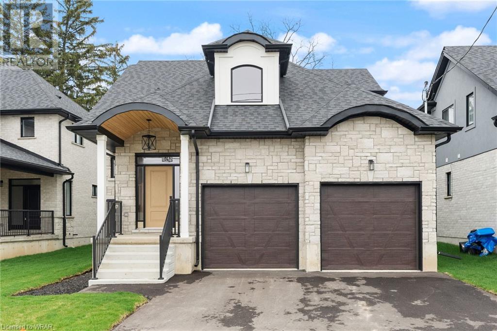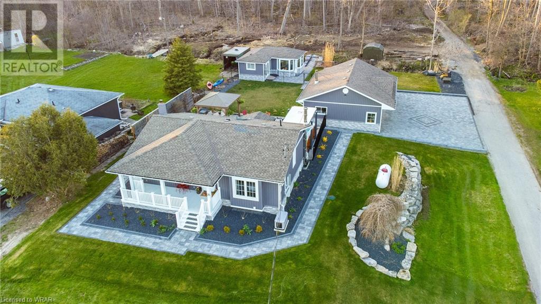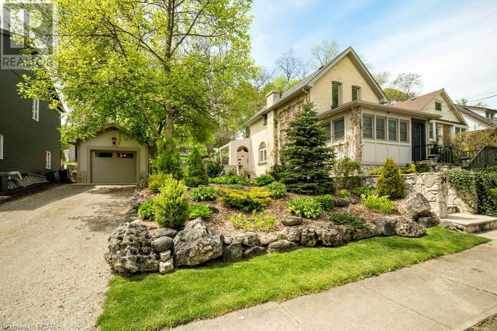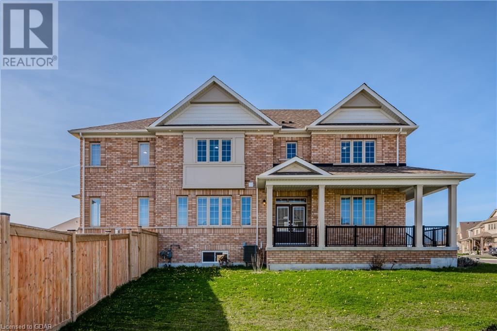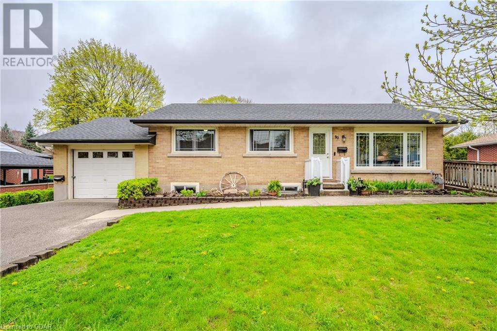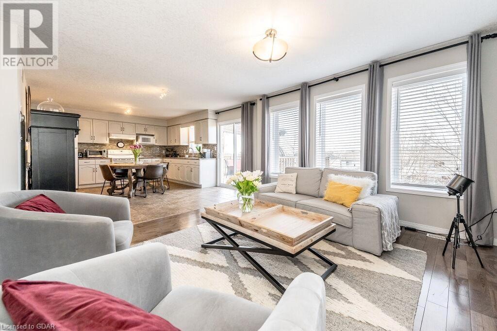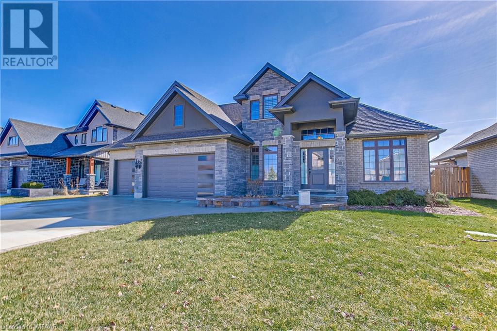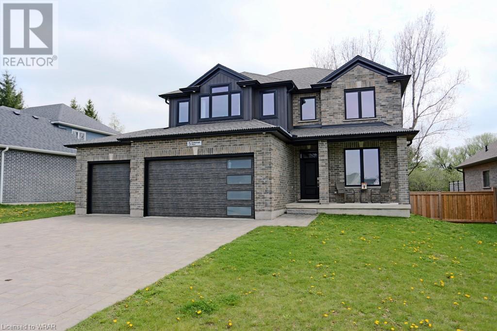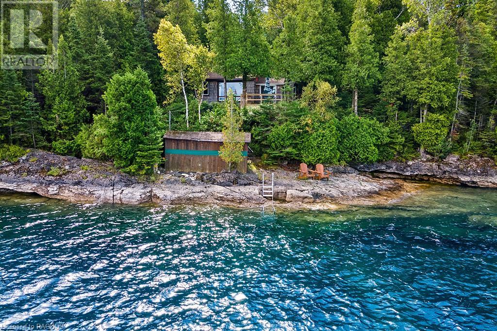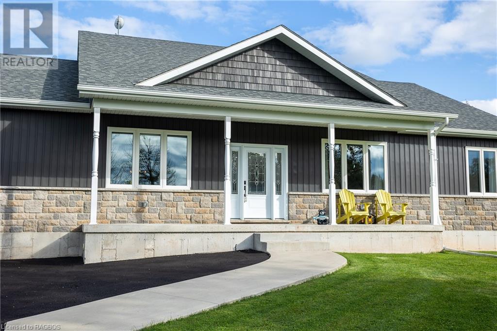EVERY CLIENT HAS A UNIQUE REAL ESTATE DREAM. AT COLDWELL BANKER PETER BENNINGER REALTY, WE AIM TO MAKE THEM ALL COME TRUE!
35541 Kitchigami Road
Central Huron, Ontario
MORE PHOTOS will be added Thursday. Looking for the perfect hobby farm acreage just minutes from the lake? Look no further! This incredible 19 acre property offers endless possibilities for the discerning buyer. With an attached shop, two entrances to the property, and an insulated huge cold storage room, this former apple orchard farm is the perfect canvas for your dreams to come to life. The AG 1 zoning allows for a variety of uses, including market gardening, orchards, or even just enjoying the peace and tranquility of a country property with stunning views of farm fields and bush and possibly the lake at times. The property also features a sales area for on-farm marketing, complete with parking for your customers. The 3 bedroom, 1 bath home has been recently partially updated with fresh paint and new flooring, and virtual staging has been used to showcase the numerous possibilities this unique farm property offers. With an entry-level price, this property is a fantastic opportunity for anyone looking to invest in their future. Don't let this exceptional property slip away! Act now to secure your dream hobby farm acreage, just minutes from the lake. Take the virtual tour of the property and then consider an in person showing today to view what makes this farm property unique. More Photos and room measurements coming on Thursday. (id:42568)
Royal LePage Heartland Realty (Clinton) Brokerage
161 Pine View Drive
West Grey, Ontario
Welcome to Forest Creek Estates, a preferred neighbourhood just minutes from Hanover. This 5 bed, 3 bath bungalow, built in 2020, is situated on a large, 1.63 acre estate lot. This is one of the more private lots in the neighbourhood, located on a cul-de-sac, surrounded by trees and backing onto farmer's fields. The main floor features a bright, open-concept living room with cozy fireplace and cathedral ceilings. The spacious kitchen boasts quartz countertops, Barzotti cabinets, new, custom backsplash, and large island. From the dining area access the large deck (complete with BBQ hook-up) through large sliding doors. The primary bedroom features a large walk-in closet and luxurious, 5 piece ensuite bath. Two further bedrooms, a 4 piece bathroom, and laundry/mud room complete the main floor. Downstairs, the fully finished lower level boasts an additional two bedrooms, a 3 piece bathroom, spacious rec room, storage, a utility room, and a convenient walk-up to the garage. This up-and-coming neighbourhood is quickly expanding and residents enjoy access to walking trails and nearby beautiful Boyd Lake. (id:42568)
Royal LePage Rcr Realty Brokerage (Hanover)
63 Weymouth Street
Elmira, Ontario
This stunning Brand New To Be Built 4 bedroom, 3 bath home is exactly what you have been waiting for. Features include gorgeous hardwood stairs with iron spindles, 9' ceilings on main floor, designer floor to ceiling kitchen including custom specialty drawers, push and pop doors in upper cabinets and in back of island, under counter lighting, upgraded sink and taps and beautiful quartz countertops. Dining area overlooks great room with fireplace. Upstairs features a huge primary suite with walk in closet and glass/tile shower in 3 piece ensuite. 3 spacious children’s bedrooms, a nicely appointed main bath and an upper laundry room complete the second floor. Other upgrades include pot lighting, modern doors and trim, all plumbing fixtures including toilets, high quality hard surface flooring, quartz countertops, upper laundry cabinetry & central air. Enjoy the small town living that friendly Elmira has to offer with beautiful parks, trails, shopping and amenities all while being only 10 minutes from Waterloo. (id:42568)
RE/MAX Twin City Realty Inc.
72 Harts Lane W
Guelph, Ontario
This fully renovated and updated modern 3-bedroom bungalow sits on a quiet dead end street in a desirable pocket of Guelph. Located o a beautiful 80x250 ft lot & surrounded by conservation land, this quintessential family home is move-in ready with some amazing updates. A long driveway offers ample parking. A covered porch off the front and deck out back allows you to be able to enjoy the beautiful yard space. Hard surface flooring throughout & updated EnergyStar windows offer tons of natural light, creating an open living space that connects the indoors beautifully to the outdoors. Open concept main living space will truly be the heart of this home, overlooking the living room, dining room & kitchen. The living room is complete with a panoramic window while the updated kitchen boasts tiled backsplash, brand new cabinetry & quartz countertops. Adjacent to the dining room are two bedrooms and a bathroom, updated with a ceramic tiled tub & shower combo and quartz countertops. Down the main hall you will pass main-floor laundry as you enter into the primary suite - boasting vaulted ceilings, rear deck access, and complete with walk-in closet & a 3-piece ensuite. The basement offers ample storage & workshop space. Furnace/AC (2023), roof (2022), windows (2022), reinsulated throughout (2022). Located conveniently too all major amenities and an easy drive to the 401. There is so much to experience & enjoy in this home's location - it truly has it all! (id:42568)
Planet Realty Inc
125 Blacklock Street
Cambridge, Ontario
Welcome to my latest listing, 125 Blacklock Dr in the West Wood Village, a brand-new neighborhood in Cambridge. This detached home offers an incredible opportunity to own a stunning 4-bedroom, 3.5-bathroom double garage residence boasting an all-brick exterior with stone and stucco accents. The open-concept main floor is carpet-free and features 9-foot ceilings, flooding the home with natural light through its numerous windows. The spacious main living/dining room seamlessly opens up to the kitchen.The kitchen is a dream come true for those who love to cook, providing ample storage and counter space, along with an island overlooking the breakfast area. Step out from your breakfast area onto your deck, which will be built by the builder, and enjoy views of your spacious backyard and pond.Upstairs, discover a spacious primary bedroom with double doors leading to a 5-piece spa-like ensuite and a walk-in closet. The second bedroom is equally spacious and includes its own private 3-piece ensuite. Two additional bedrooms share a bathroom. The convenience of a laundry room is also located on the second floor. The unfinished basement is ready for your design ideas and features a lookout to your backyard. Don't miss the chance to make this extraordinary West Wood Village property your own. (id:42568)
RE/MAX Real Estate Centre Inc. Brokerage-3
RE/MAX Real Estate Centre Inc.
99 Riehm Street
Kitchener, Ontario
Welcome to this rare residence nestled in the highly desired Williamsburg community, where tranquility meets modern living. The ideal location places this house conveniently near five major grocery stores, steps from many parks in the Laurentian Hills area, the Goodlife fitness center, pubs, restaurants, Walmart, Canadian Tire, and many more essentials minutes away. This beautiful home boasts 3 bedrooms, 3 1/2 baths, double garage and finished basement. Upon entering, you're greeted by a spacious sunken foyer, setting the stage for the elegance that lies beyond. Ascend two steps to discover the dining and living rooms adorned with a stunning hand scraped oak hardwood flooring and gorgeous stone surrounded gas fireplace creating perfect atmosphere for cozy evenings with loved ones. The heart of the home is the well-appointed eat-in kitchen, complete with full list of appliances, ample cabinetry and sleek quartz countertop. Step outside onto mature backyard with fruit trees and shed. It is fully fenced, offering privacy and security for outdoor activities. Need more space to hang with the family? Head up to the mezzanine level where you'll find the family room. This room is massive with 10-foot high ceilings, hardwood floors and large window that keeps area bright, calming and the perfect space to relax or entertain. Ascending to the second floor, you'll find three generously sized bedrooms, including the luxurious primary suite. Pamper yourself in the lavish ensuite featuring a walk-in shower, corner soaker tub, and dual closets, offering a serene retreat at the end of a long day. Before you depart, be sure not to miss the opportunity to explore the basement. It is fully finished one with spacious recreation room, full bathroom and plenty of room for storage. Don't miss the opportunity to make this exquisite residence your own! (id:42568)
RE/MAX Real Estate Centre Inc.
12 Sycamore Drive
Tillsonburg, Ontario
Introducing the Southampton: a stunning family haven crafted by Trevalli Homes Limited. Nestled in a desirable locale, this Builders spec home exudes sophistication and comfort at every turn. Step inside to discover a meticulously designed layout that caters to modern living. Main Floor: Expansive eat-in kitchen, perfect for culinary adventures and casual dining. Elegant dining room, ideal for hosting gatherings and creating cherished memories. Inviting family room and living room boasting impressive 11' ceilings, creating an airy ambiance. Abundance of natural light flooding the home through large windows, illuminating the space beautifully. Bedrooms: Four generously sized bedrooms offering ample space and comfort for the entire family. Luxurious primary suite featuring a spacious ensuite bathroom and dual walk-in closets, ensuring relaxation and convenience. Basement: Fully finished basement providing additional living space, complete with a 4-piece bath for added convenience. Versatile office/bedroom, perfect for remote work or accommodating guests. The Southampton presents an unparalleled opportunity to experience luxurious family living in a thoughtfully designed home. Don't miss your chance to make this exquisite residence your own. (id:42568)
Century 21 Heritage House Ltd Brokerage
6123 Trafalgar Road
Erin, Ontario
Wow. This stunning custom finished log home is nestled on a sprawling 1-acre property, just minutes away from the the city. This fully renovated, exquisite 2-bedroom, 2-bathroom log style home boasts custom finishes and a picturesque setting, offering a perfect blend of rustic charm and modern luxury. Step inside to discover the spacious living areas adorned with high ceilings . The open-concept design seamlessly integrates the living room, dining area, and kitchen, creating an ideal space for entertaining or relaxing with loved ones. Channel your inner chef in the gourmet kitchen, equipped with high-end appliances, custom cabinetry, and granite countertops. Whether you're preparing a casual meal or hosting a dinner party, this kitchen is sure to impress. The master bedroom suite features an ensuite bathroom and a walk in closet, providing the perfect blend of luxury and functionality. The second bathroom on the main floor is tastefully finished with an above size walk in shower and convenient heated floor. The basement boasts heated floors throughout, and a large living room, a second bedroom, laundry, utility, and plenty of storage space. The large windows let in natural light, and the extra living space is an added bonus. Outside you will discover your own private oasis, complete with expansive decks, lush landscaping, and serene views of the surrounding countryside. Whether you're sipping your morning coffee or stargazing at night, the outdoor spaces invite you to unwind and connect with nature. This home also offers a range of additional amenities, including a cozy gas fireplace, hickory hardwood floors, barn wood and much more. There isn't anything in the house that hasn't been updated! Don't miss your chance to own this one-of-a-kind retreat! Contact your REALTOR® and schedule a showing today and experience the allure of country living with all the conveniences of city life just moments away. (id:42568)
Benchmark Real Estate Services Canada Inc (St. Marys) Brokerage
55 Country Club Estates Drive
Elmira, Ontario
ANOTHER gorgeous FINORO custom built home! This enlarged Glendale plan offers an open concept floorplan and 4 upper level bedrooms! Imagine moving into a superior quality home without having to wait over a year for it to be completed? This modern family sized home has something for everyone in your growing family. The main floor is lit up with 22 potlights! You are going to fall in love with the spacious kitchen offering both electrical and gas hook ups for your stove, a breakfast bar in the peninsula, and a large pantry cupboard. The formal dining room offer offers a walkout to your future sundeck. Just wait until you see what's upstairs! A primary bedroom suite with your own large walk-in closet and a gorgeous 3 piece ensuite equipped with a tile and glass door shower measuring 4'10 by 3'1. But wait...there's more! The home offers a large unfinished basement complete with a rough-in for a 4 piece bathroom and room for 2 additional bedrooms and a large Recreation room all brightened by 3 large windows. Other finishing touches and upgrades include quality windows and doors by Jeld Wen, a 200 amp hydro service, a Fantech air exchanger, central air conditioning, paved asphalt driveway and so much more to see! If you make a wise purchase here, you still have time to select some of the interior finishings for this home! The photos attached to this listing are taken from a recently completed sale on Snyder Avenue with the intent to give you a sense of the quality and style that this home will be finished with. (id:42568)
RE/MAX Solid Gold Realty (Ii) Ltd.
7381 Hacienda Road
Malahide, Ontario
Welcome to Hacienda Road. Here you'll discover this absolutely stunning home. Custom-built in 2020 on a 3/4 acre lot backing onto open fields. You'll immediately see the beautiful curb appeal with the double wide concrete drive, double car attached garage and covered front porch. As soon as you walk in, it offers this wonderful sense of feeling right at home. Featuring an open concept layout, a wide open living room with wood burning fireplace. Custom kitchen with centre island and patio walkout to a huge covered composite deck. (built to last and practically maintenance free) Spacious primary bedroom with full ensuite and walk-in closet. Main floor laundry room and a beautiful office with windows looking into back yard. The upper level has a wonderful layout with 3 big bedrooms and a full bathroom. The lower level is fully finished, complete with an open recreational room, a full home workout studio, a large storage room, a cold room and a full bathroom. This home comes with a full basement with in floor heating along with forced air gas furnace and central air, plus a HRV system for humidity management and control. Everything about this home is fun to explore, from the thoughtful design and functional layout to the quality of construction and attention to detail. The nearly 4000 square feet of finished living space truly makes this a perfect family home. Located within 20 minutes to St Thomas and just minutes from Aylmer. (id:42568)
Dotted Line Real Estate Inc Brokerage
332 Ridge Street
Port Elgin, Ontario
This brand new home is ready for immediate occupancy; featuring 1672 sqft on the main floor and a fully finished basement with 5 bedrooms and 3.5 baths. The principal room features a vaulted ceiling with tongue and groove ceiling, two 8 foot patio doors that walk out to a deck the runs the entire length of the house; over 40 feet. Flooring includes engineered hardwood, ceramic tile & luxury vinyl, with hardwood staircase to the basement; no carpet in this home, there are Quartz counter tops throughout, shiplap accent walls, and a luxury ensuite. There will be no direct neighbour in the back yard as lot backs onto a drainage swale. The yard is completely sodded. HST is included in the list price provided the Buyer qualifies for the rebate and assigns it to the Seller on closing (id:42568)
RE/MAX Land Exchange Ltd Brokerage (Pe)
754755 Highway 53 Highway
Woodstock, Ontario
First time in 23 years on the market! Fantastic country property close to 401/403 corridor for commuters. Mature landscaping and trees provide ambiance and privacy. Multi-level design allows for large families or multi-generational living. Open concept kitchen/dining area with an abundance of maple kitchen cupboards (2017), quartz and granite countertops and convenient main floor laundry. Entry level sitting room/library promotes quiet afternoon visiting and lower level rec room is great for game nights, overnight overflow guests or working from home. Super sized separate level primary suite with a spa like bathroom, walk in closet and private balcony overlooking gardens. Triple garage (oversized double 24' x 28' ) allows for storage, parking, workshop (heated) and toys. Beautifully landscaped yard features perennials, fruit trees, patio and gazebo. Paved court could be suitable for tennis or pickle ball. (id:42568)
Hewitt Jancsar Realty Ltd.
63 Country Club Estates Drive
Elmira, Ontario
ANOTHER gorgeous FINORO custom built home! This enlarged Glendale plan offers an open concept floorplan and 4 upper level bedrooms! Imagine moving into a superior quality home without having to wait over a year for it to be completed? This modern family sized home has something for everyone in your growing family. The main floor is lit up with 22 potlights! You are going to fall in love with the spacious kitchen offering both electrical and gas hook ups for your stove, a breakfast bar in the peninsula, and a large pantry cupboard. The formal dining room offer offers a walkout to your future sundeck. Just wait until you see what's upstairs! A primary bedroom suite with your own large walk-in closet and a gorgeous 3 piece ensuite equipped with a tile and glass door shower measuring 4'10 by 3'1. But wait...there's more! The home offers a large unfinished basement complete with a rough-in for a 4 piece bathroom and room for 2 additional bedrooms and a large Recreation room all brightened by 3 large windows. Other finishing touches and upgrades include quality windows and doors by Jeld Wen, a 200 amp hydro service, a Fantech air exchanger, central air conditioning, paved asphalt driveway and so much more to see! If you make a wise purchase here, you still have time to select some of the interior finishings for this home! The photos attached to this listing are taken from a recently completed sale on Snyder Avenue with the intent to give you a sense of the quality and style that this home will be finished with. (id:42568)
RE/MAX Solid Gold Realty (Ii) Ltd.
46 Ian Ormston Drive
Kitchener, Ontario
Welcome to 46 Ian Ormston, a pinnacle of luxury nestled in the prestigious enclave of Doon Village in Kitchener. Drive into this 2-car garage with beautiful exterior. Step inside the inviting foyer, where soaring 9ft ceilings, pot lights & double-door entrance closet greet you warmly. Every Countertop in this house is Granite & it also features built-in internet connectivity embedded within the walls, ensuring seamless connectivity for all your digital needs. Open concept layout includes cozy yet airy living room. The kitchen is a chef's dream, featuring ceiling-high cabinets, built-in appliances, soft-close drawers, under-cabinet lighting, granite countertops & a sprawling center island. Taking care of Convenience & functionality, office & 2pc bathroom is provided at the main level. Experience modern living with an insulated garage that can be operated from your smartphone. The 2nd level hosts 4 generously proportioned bedrooms, including a master retreat complete with a walk-in closet & a lavish private ensuite. 3 additional bedrooms share a well-appointed 5pc bathroom at this level. Upper-level laundry is cherry on the Cake. But the allure doesn't end there. Ascend to the 3rd level, where a stunning loft awaits. This versatile space functions as a bachelor unit, boasting its own bedroom, a spacious rec room & a sleek 3pc bathroom. Enjoy year-round comfort with high-efficiency heat pump, providing both heating & cooling capabilities. The basement presents an opportunity for customization, offering limitless potential to create the space of your dreams. Outside, 3-panel glass to a fenced backyard, providing ample space for outdoor enjoyment & hosting summer gatherings with rough-in for Gas-line. Location-wise, this property is ideal. Situated mere minutes from Highway 401, expressways, shopping destinations, schools, golf courses, walking trails & more. Don't miss the opportunity to make this exquisite residence your own. (id:42568)
RE/MAX Twin City Realty Inc.
234 Mount Pleasant Street
Brantford, Ontario
Welcome to 234 Mount Pleasant St, nestled within the prestigious Lion's Park Estate of Brantford. This exquisite Bungaloft style home epitomizes modern elegance and thoughtful design, offering a spacious sanctuary for discerning homeowners. The attractive front elevation is just the beginning. Step in and be greeted by the heart of the home - a large kitchen exuding warmth & sophistication. Adorned with an oversized island, it invites gatherings & culinary adventures, while its two-toned design & quartz counters elevate both style & functionality. Adjacent, the dining room beckons for intimate meals & lively conversations, creating a seamless flow for entertaining friends & family. The grand room, with its cathedral ceiling, bathes in natural light, offering a calming living space, with sliding doors to a covered deck. The Primary Bedroom is located on the main floor & features a large walk-in closet. Additionally, the 5-pc En-Suite w/ a stand-alone soaker tub, glass/tiled shower & double sinks on quartz countertop, a tranquil & relaxing retreat. The main floor's versatility extends to a welcoming foyer, a cozy second bedroom, or den, 4-pc bath & a handy laundry room. 9ft Ceilings on main floor. The double car garage leads into a super convenient tiled Mud Room with double door closet. Ascend to the loft level, where two generously sized bedrooms await along with a 4-pc bathroom, providing ample space for family and visitors alike. Throughout, ceramic tile accents the bathrooms, mudroom & laundry room, while engineered hardwood flooring graces the kitchen, dining & grand room, enhancing the home's timeless charm. With an unfinished basement boasting 9-foot ceilings, endless possibilities await to tailor this space to your desires. This home, meticulously crafted with attention to detail, offers a harmonious blend of elegance & comfort—a true haven for those seeking refined living in a welcoming community. *Some photos have been virtually staged.* (id:42568)
RE/MAX Real Estate Centre Inc. Brokerage-3
RE/MAX Real Estate Centre Inc.
25 Centre Street
Glen Morris, Ontario
Welcome to 25 Centre St. offering quiet country charm in historic Glen Morris, minutes to 401 & 403 and Hwy 24 as well as Ayr, Paris, Brantford, and the Tri-Cities. This fully renovated bungalow sits on a large lot approx. 83 x 200 ft backing onto a beautiful neighboring forest and wetlands. This home features a large detached 2/3 car garage with a workshop and a separate 3 season bunkie/ guest house currently used as 4th bedroom, however could also be called a “man cave, studio, in-law suite, office, home gym” or whatever you want. This separate detached space has large windows and has a cozy electric fireplace. There is a wet-bar, with sink and roughed in water line for potential 3 piece bathroom, currently a compostable toilet. This home has been updated thoroughly inside and out. New interlocking stone driveway and walkways lead to a new patio perfect for entertaining under a lit gazebo, gas fire pit and arctic spa salt water swim spa. The backyard is fully fenced with 3 separate gates providing easy access to all areas of the property and private laneway and privately owned forest. As you step inside you’ll find engineered hardwood throughout the main floor, an open concept great room and updated kitchen with a bright clean fresh country charm. A small pantry provides extra storage off the kitchen and couple stairs down to a mudroom makes it extremely practical for families with children or pets! 2 bedrooms on the main floor and a lovely 4 piece bathroom with heated floors and an oversized tub perfect for relaxing. Downstairs you will find a rec room with a wood stove and a 3rd bedroom, and combo laundry and 3 pce bath. There is ample storage downstairs with 3 closets and a utility room. Whether you prefer sipping your morning coffee on the front porch listening to the birds or walking on one of the many trails offered in Brant county including the infamous Paris-Cambridge Rail trail the choice is yours! Ask for our feature sheet listing all extras and details. (id:42568)
RE/MAX Twin City Realty Inc.
24 Ramore Street
Cambridge, Ontario
We are thrilled to present to the market 24 Ramore St in Cambridge. This spacious 2 bedroom + partially finished den, yellow brick century home is a balance of classic and modern design, with a thoughtful, elegant, and masterful complete renovation, inside and out. The details have been thought out for you, from the built-in bookcases, Barzotti Kitchen with Frigidaire Professional appliances, hand-laid stone, engineered hardwood throughout, furnace (2023), A/C (2022), Roof (2022), live wood peninsula and shelving, on trend epoxy finished basement floors and more. The property offers a double lot, allowing for stunning perennial gardens, surrounded by stone masonry with stone pulled from local farms and corbels from the historic Old Post Office in downtown Galt. Entertain family and friends in the tiered lot, relaxing by the water fountain, or dining in the private gated alfresco kitchen. The single garage is finished, 22'7' x 12'6, heated, and insulated with 60-amp service and plenty of storage space, ready for any hobbyist. Location is ideal as you are minutes from the 'Gaslight District,' Hamilton Family Theatre, the Grand River, Conestoga College, the 401, and Downtown Galt. This house is a must-see. Take this opportunity to visit this property, book a showing, or pop by the open house. (id:42568)
RE/MAX Real Estate Centre Inc Brokerage
139 Farley Road
Fergus, Ontario
Beautiful North End family home! Welcome to 139 Farley Rd. Only 4 years old and with over $100,000 in builder upgrades this home offers beautiful finishes and generous proportions throughout. On the main floor you will find a huge, well appointed kitchen, dining room, living room, den, two-piece bathroom and laundry room with a walkout to a 2 car attached garage. Upstairs you will appreciate a large primary bedroom with 5 piece ensuite, a 4 piece family bath, and 3 generous bedrooms. Downstairs offers a myriad of options with a lookout basement - with large open space and big windows, this space can be turned into an incredible living area. (id:42568)
Keller Williams Home Group Realty
90 Rodney Boulevard
Guelph, Ontario
Nestled in the heart of the sought-after Old University neighbourhood, this charming yellow brick bungalow offers a rare opportunity to invest in a lifestyle of comfort and convenience. A great opportunity with 3 bedrooms on the main level and an additional 3 bedrooms downstairs, offering versatility for growing families, rental income or a multi-generational living setup. The open-concept design welcomes you with 1000 square feet of living space, where natural light dances throughout the rooms, creating a warm and inviting atmosphere. The separate entrance to the basement provides ample potential for an in-law suite or accessory apartment. Enjoy the convenience of parking for 4 vehicles along with an attached single-car garage. Outside, the property boasts an above-ground pool with a surrounding deck and plenty of remaining grassy yard for games, creating a perfect oasis for relaxation and entertainment. The expansive 80x100 lot not only provides room for outdoor activities but also holds potential for future development. Homes on this desirable street rarely hit the market, making this a unique chance to acquire a property on a coveted street with strong demand and solid appreciation history. Don't miss out on this opportunity that combines location, potential, and value. Schedule a viewing today and unlock the possibilities this property holds for your portfolio. (id:42568)
Coldwell Banker Neumann Real Estate Brokerage
173 Clair Road W
Guelph, Ontario
Exquisite 3-bdrm home with W/O basement & stunning backyard in the prestigious south end on one of Guelph’s main roads! Captivating living room, adorned W/pristine solid H/W floors & expansive windows that frame picturesque backyard vistas. Flowing into the spacious eat-in kitchen showcasing fresh white cabinetry, glass tiled backsplash & ample counter space. Slide open the doors to your generously sized upper deck, ideal BBQing amidst breathtaking views & spectacular sunsets. Exquisite solid room stairs w/ wrought iron railings lead to a versatile loft offering unlimited possibilities as a home office, hobby haven or 4th bdrm. The primary bdrm features luxury laminate floors, double closet & 4pc ensuite W/enormous vanity & tiled shower/tub. 2 large bedrooms w/ laminate flooring, ample closet space & large windows share access to a 4 pc bathroom. 2nd floor laundry, streamlining household chores. Finished basement w/ an expansive rec room w/ laminate floors & a renovated bathroom w/ a walk-in glass shower & sleek vanity. The large windows, ample pot lighting & sliding doors allow the space to be bright & inviting while providing access to your large partially covered stone patio adorned w/ a charming pergola. By adding a dividing wall to the rec room, the potential for a 4th bdrm emerges, or consider transforming this area into an in-law or income suite. Unwind in your beautiful backyard where lush gardens & meticulously manicured landscaping await. Enjoy fresh produce from your cherry tree! This is one of the largest backyards in the south-end, on a clear day the high elevation provides you with views of downtown. This home enjoys proximity to Bishop Macdonell HS & South End Community Park, offering basketball courts, splash pad, tennis courts & walking trails. Down the street from the Pergola Commons plaza offering grocery stores, LCBO, a movie theatre, fantastic dining options, shops, & fitness centres. 2-min drive to the Hanlon, providing easy access to the 401. (id:42568)
RE/MAX Real Estate Centre Inc Brokerage
82 Graydon Drive
Mount Elgin, Ontario
BETTER THAN NEW! This home, in the quiet community of Mt. Elgin, was built in 2018 has had many upgrades added since it was constructed – triple car wide concrete drive with stone accent and inlay lighting, an extended deck (with gas BBQ hookup) leading to a 10 X 12’ steel-roofed gazebo on an interlocking stone surface, fully-fenced yard, large shed and a natural gas generator. As you enter the welcoming foyer you are led to the open-concept Dining Room/ Living Room with stone gas fireplace. The hub of the house is the fabulous gourmet kitchen with quartz countertops, deluxe range hood, modern backsplash and oodles of cupboards and counterspace! The eating area has large windows and a terrace door leading to the deck. The Mudroom/Laundry Room leads you to the massive 4- car garage, a rare find. There is a 2-piece powder room off the kitchen. The large main floor Primary Bedroom has a terrace door to the deck, a walk-in closet and an amazing ensuite with tiled shower, double quartz sinks and a free- standing soaker tub! The solid oak staircase leads upstairs to 2 bedrooms and a 4-piece bath. Downstairs has a massive rec/games room with fireplace. The additional rooms could potentially house more bedrooms for an extended family. Additional upgrades include California shutters, custom-made blinds and an on-demand water heater, With its awesome curb appeal and oversized lot, this beautiful home is a star attraction in the community. (id:42568)
Century 21 Heritage House Ltd Brokerage
5 Foxborough Place Place
Thorndale, Ontario
Welcome to small town living just minutes away from the City of London and all amenities. This desirable oversize lot backs onto mature greenspace offering both privacy and nature right at your backdoor. Interlock driveway leading to the fully insulated 3-car garage that boasts additional utility door directly to the backyard providing easy access for all your landscaping needs. Extra side entrance to the backyard with a handy utility shower just inside next to the laundry area. Beautiful kitchen boasts granite countertops, plenty of cupboard space, large island, high-end black stainless appliances, and walkthrough pantry access to the dining room. Open concept access from kitchen to the main floor living room is perfect for family gatherings and entertaining. The living room boasts a gas fireplace, vaulted ceiling and a full wall of floor to ceiling windows looking out over the backyard. Upper floor includes oversized primary bedroom with electric fireplace, walk-in closet and ensuite, 4-piece bathroom and additional bedrooms. Large oversized deck fully covered great for multi seasonal entertaining, with a full view of the yard and greenspace. Partially finished basement with additional bathroom and sleeping space. This home is a must to see. (id:42568)
Red And White Realty Inc.
70 Big Tub Road
Tobermory, Ontario
132' OF WATERFRONT ON GEORGIAN BAY! TOBERMORY - WALK INTO THE VILLAGE! 132' feet of Crystal Clear Georgian Bay waterfront! RARE find on Big Tub Harbour, Cabin/Cottage in the woods on a very private double lot. This cottage is basic yet has everything you will need to enjoy your 3 seasons in woods on the shores of Georgian Bay! The Living room and kitchen have beautiful original wood floors, spacious bedroom with walkout to a private deck, 3-piece Bathroom with shower. Most windows have been replaced and the roof over the last 8 years. Well Maintained, spotless and ready for you! The setting is one of the most amazing, offering fantastic views of the famous Tobermory Lighthouse. Enjoy your spacious deck overlooking the water, gentle stairs to the lake. Fantastic hiking, swimming, kayaking, canoeing, scuba diving, dry boat house at shore (7x16) - a great spot to store all the toys, and very rare to have a boat house! Year-round road and located only a couple minutes walk into the village, where you will find shopping, coffee shops and other restaurants, services and much more. The community is known as the freshwater SCUBA diving capital of the world because of the numerous shipwrecks that lie in the surrounding waters, especially in Fathom Five National Marine Park. The park has 20 islands, including Flowerpot Island, which you can visit by ferry or boat. Tobermory is a small community located at the northern tip of the Bruce Peninsula. Tobermory and the surrounding areas are a popular vacation / retirement community. Make your own family memories in Tobermory! It's time to take the plunge. Dreams do come true, don't miss this opportunity to own this fantastic property! (id:42568)
RE/MAX Grey Bruce Realty Inc Brokerage (Tobermory)
350297 Concession A
Meaford (Municipality), Ontario
This immaculate, light-filled bungalow is set on 1.8 acres in a quiet rural neighbourhood north of Leith. Covered porches front and back look over the expansive lawns complete with fire pit and pond. The inviting open concept living, dining and kitchen feature gorgeous hardwood floors. The kitchen has white cabinetry, built-in appliances, and a cantilevered island countertop perfect for snacks, homework or visiting. From the dining area, a French door leads to a three-season sunroom overlooking the backyard. Rounding out the main floor are the primary bedroom with three piece ensuite and walk-in closet, two additional bedrooms, a four piece bath and a laundry with sink. A spectacular family room with fireplace awaits you in the basement - with 10 ft ceilings - as well as a sizable versatile space, currently used as a bedroom, which could be divided and used for exercise equipment, a hobby room, a studio, or an office. There is also a large two piece bath, utility room, extra storage, and a cold room. The three car garage (31'x30') could easily accommodate a work bench, extra storage or gym. And leading to it is an asphalt driveway with plenty of turn-around space. This property is beautifully situated within short drives to Coffin Ridge Winery, the beaches at Ainsley Wood and Hibou, Leith, and the Owen Sound River District. (id:42568)
Exp Realty








