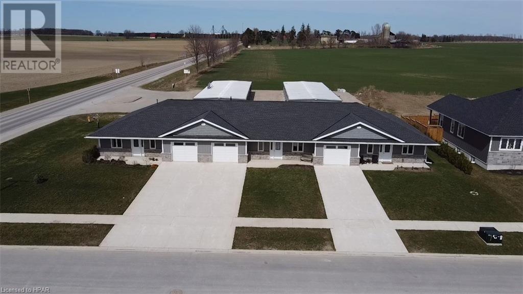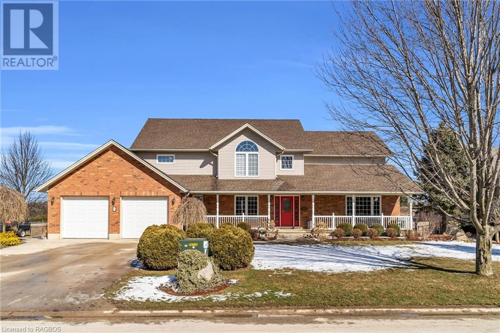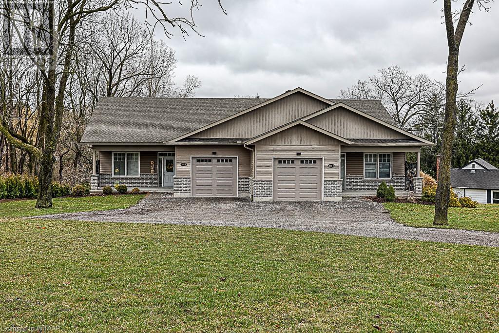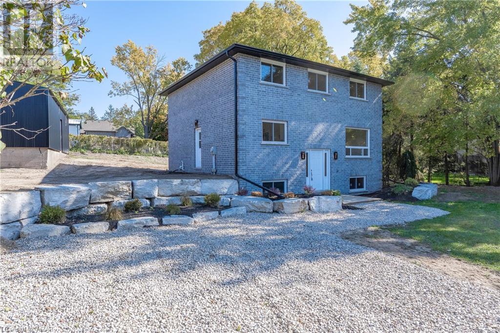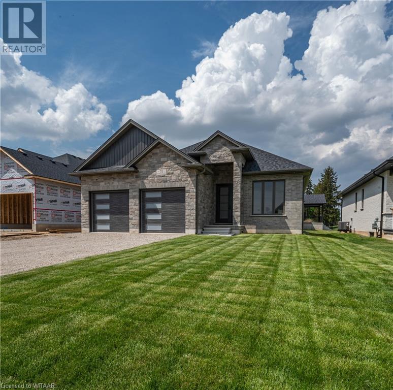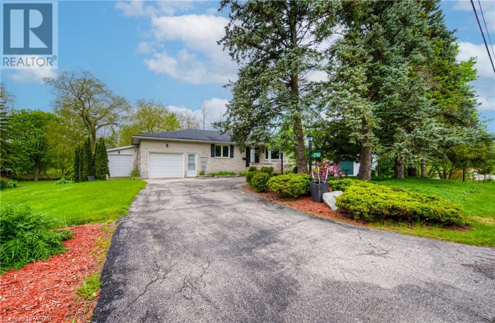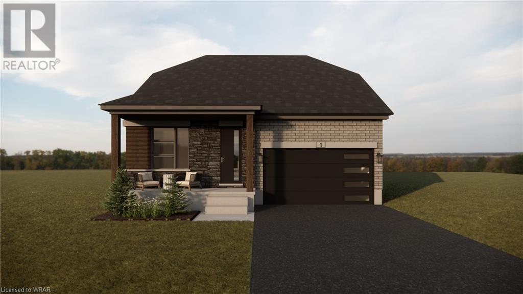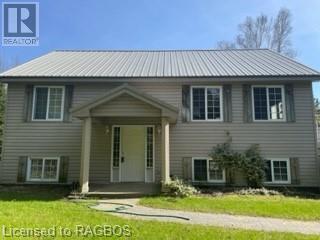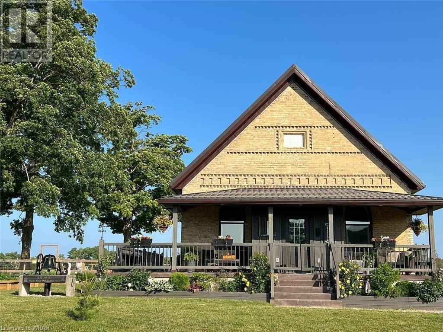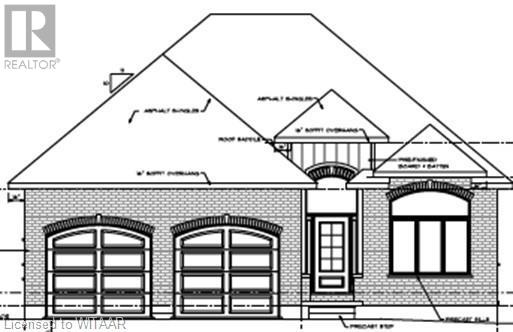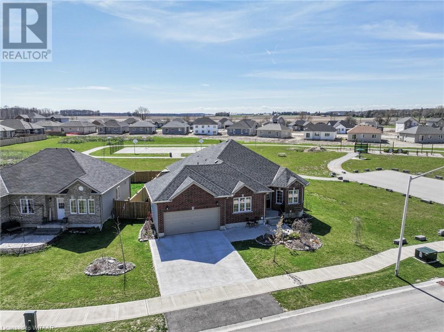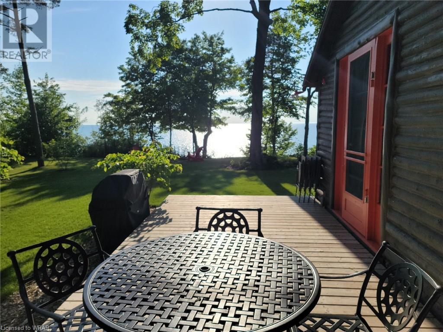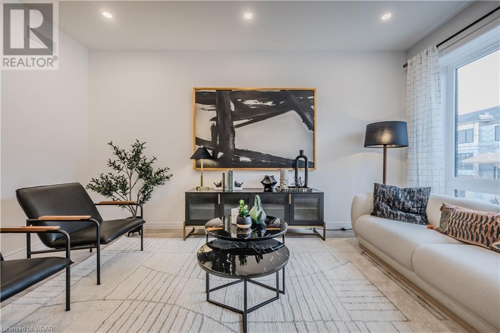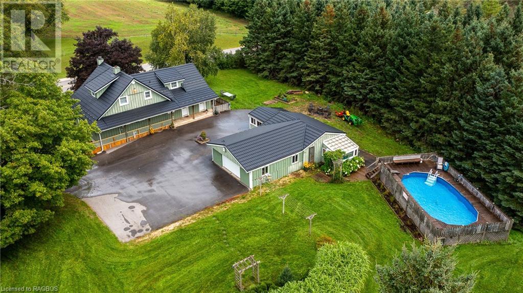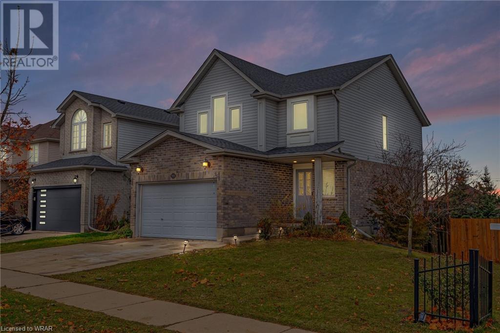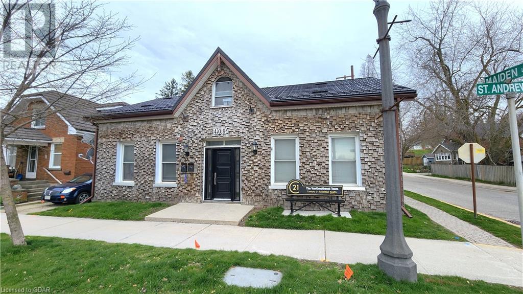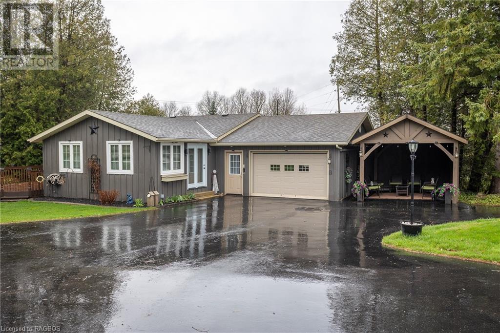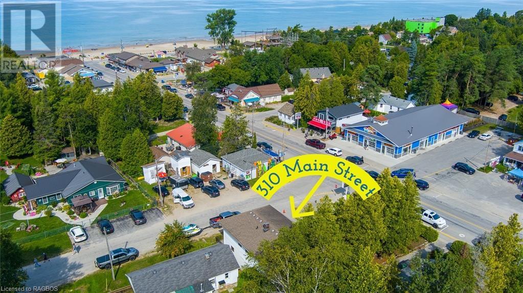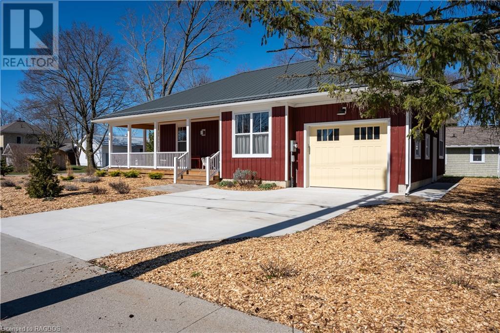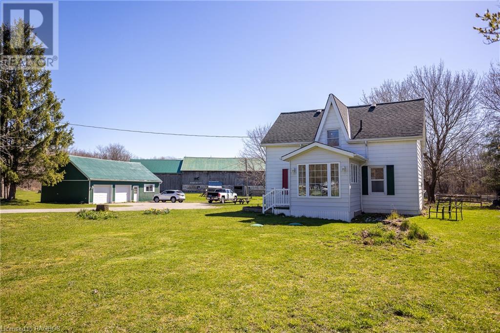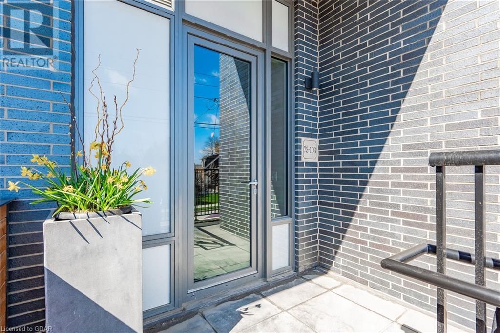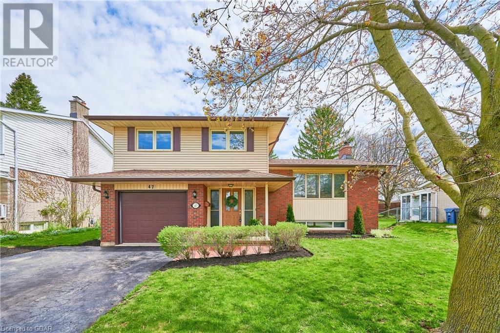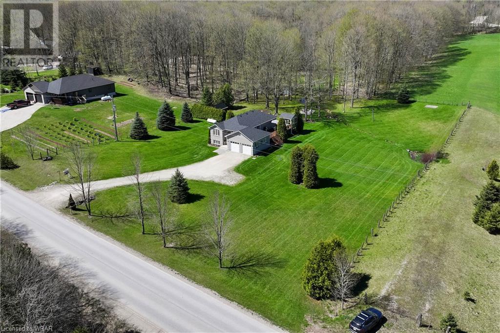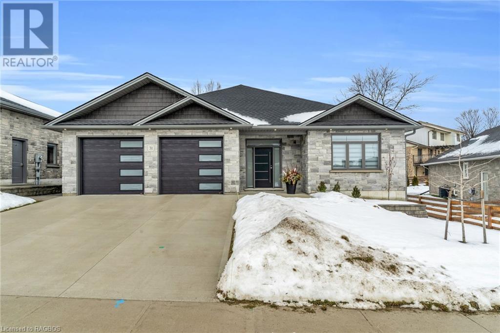EVERY CLIENT HAS A UNIQUE REAL ESTATE DREAM. AT COLDWELL BANKER PETER BENNINGER REALTY, WE AIM TO MAKE THEM ALL COME TRUE!
206 Rutledge Street
Blyth, Ontario
Introducing a newly built 3-plex property located in a serene and peaceful community. This property offers the perfect blend of comfort and convenience, making it an ideal choice for those seeking a tranquil living environment. The 3-plex features a modern design and boasts a garage, providing ample parking space for residents. With 2 bedrooms and 2 bathrooms in each unit, this property provides spacious and comfortable living spaces for individuals and families alike. The quiet community setting ensures a peaceful and relaxed atmosphere, allowing residents to enjoy a sense of privacy and tranquility. Whether you're looking for a cozy home or an investment opportunity, this newly built 3-plex offers a desirable and convenient living option. (id:42568)
RE/MAX Land Exchange Ltd Brokerage (Wingham)
5 Jonathan Crescent
Mildmay, Ontario
Casting an impressive shadow, this spectacular family home has almost 3000 sq.ft of living space above ground plus a full (partially finished) basement. The whole house is adorned with hardwood floors or ceramic tile to eliminate the chance of carpet allergies. It's almost impossible to find a true 5 bedroom home with all the bedrooms on the second storey and a 14 foot laundry room that will be much appreciated on laundry day. Take a look at the floor plan and the expansive room sizes and you'll agree that it will be hard for your family to outgrow this spacious jewel of elegance. Located in the charming Bruce village of Mildmay, you will have the conveniences of a much larger centre including a modern grocery store, pharmacy, hardware store and LCBO. The well respected school system, summer pool, active minor sports clubs and social groups will keep your family entertained throughout the year. A short 10 minutes from Walkerton's secondary schools, 37 minutes to Lake Huron's beaches and only 45 minutes to Bruce Power. Only 1 hour to Owen Sound and 1.5 hours to Kitchener if you need to make a visit to the city. From the photos you see that this alluring home is the pride of a close knit, quiet neighbourhood on the edge of the village. Built in 2004 and expanded in 2009 by the respected Ruetz Builders it has all the comforts, efficiencies and convenience of a newly built home. The home now features a 2nd formal living room , a music room for your grand piano and a remarkable 41 foot combined family room, dining area and open concept kitchen across the back of the main floor. Even the basement has unique features like 2 cold cellars totaling 35 feet , a 27.5 foot exercise room with walk-out, a 17 foot office and a rough-in for a future 4 piece bathroom. The summer photos will hi-lite the manicured lawns and gardens, the rear deck and the unobstructed views of open farmland behind the home. There is so much more to tell but you will just have to see it for yourself. (id:42568)
RE/MAX Land Exchange Ltd Brokerage (Kincardine)
392 Bell Street
Ingersoll, Ontario
Two Homes - One large, lovely property! This purpose built duplex is just what you’ve been searching for! It’s not just any duplex – it's a DOUBLE delight, a rare blend of dual prospects! Picture yourself doubling your home investment dollar, nestled in a purpose-built bungalow-style side-by-side duplex. Each unit, a mirror image of the other, offers generously sized attached garages with inside entry – convenience at its finest! Looking for a mortgage helper? Here it is! What better solution for multi gen living? Investors will appreciate there's not capital outlay in this move in ready opportunity. Built just 3.5 years ago, these gems boast a long list of extras. Think 9-ft ceilings, central vacs, and primary bedrooms with large ensuites and walk-in closets. And let's not forget about the owned on-demand water heaters, saving you from rental equipment headaches. It’s double the savings! Set on a sprawling lot just under half an acre, the landscaped, treed setting must be experienced to be fully appreciated. Consider a future workshop or garage! Imagine the joy of morning coffee on your private front porch or entertaining on the spacious decks (one side overlooks a lush ravine & creek)! Thoughtfully designed for main-floor living, each unit features an open-concept plan, has newer appliance package, pot lights, and is carpet-free – just right for modern living. With 2 large bedrooms, 2 bathrooms and 1250 sq ft in each unit, it’s double the space and double the style! But wait, there's more! Each unit has an added bonus – undeveloped walk-out basements with endless possibilities to finish for your intended use! Perhaps an in-law suite or guest accommodations – the separate entries make it a breeze. Use them as secure storage, or simply expand on living space by finishing both basements! (id:42568)
Royal LePage Triland Realty Brokerage
8 Washington Road S
Bright, Ontario
Country property with modern flare. This perfectly situated corner lot features a massively updated 2 Story 4 bed home sitting on 0.38 acres. This home boasts two driveways and an incredible triple bay shop with luxurious 9ft glass doors and includes a separate hydro meter. Stunning and trendy upgrades include kitchen with quartz counter and backsplash, stainless-steel fridge, stove, dishwasher and OTR microwave appliances, high end engineered hardwood throughout including gorgeous herringbone Livingroom. Sleek and freshly updated bathrooms and fixtures with simplistic doors and trim finish it off. Updated well, water treatment system, and septic tank make this country property move in ready. Great Washington location minutes to Plattsville, short commute to Kitchener, Drumbo, and on-route to London. (id:42568)
Mcintyre Real Estate Services Inc.
53 Herb Court
Norwich, Ontario
Welcome home! Step into the heart of modern elegance as you explore this stunning bungalow built by HEG Homes. The open layout seamlessly creates a fluid living space that is perfect for entertaining or spending quality time with family. The kitchen showcases contemporary design with sleek lines and modern finishes, while the adjoining living room features a tiled fireplace that serves as the focal point of the space. Large windows allow natural light to flood the area and create a bright and airy ambiance. At the back of the home is the spacious master suite, which is a haven of relaxation, boasting an ensuite adorned with a sleek walk-in shower and adjoining walk-in closet. A 2nd bedroom is located directly across the hall and is conveniently located just steps from both the 4-piece guest bathroom as well as the laundry room. The thoughtful design extends to include a 3rd bedroom or alternatively a dedicated office space, ideal for remote work or personal projects. An unfinished basement awaits your creative vision and allows you to tailor the space to your lifestyle. The spacious two-car garage also provides secure parking for your vehicles while offering additional storage space for your convenience. With its open layout and luxurious amenities, this property is ready to welcome you into a lifestyle of comfort and sophistication. Don't miss the opportunity to make this stunning residence your own! (id:42568)
Exp Realty Of Canada Inc.
3780 Nafziger Road
Wellesley, Ontario
Welcome Home to 3780 Nafziger Road in Beautiful Wellesley! These types of homes don't come up often and are very unique one of a kind features! Spacious bungalow with semi circular driveway backing onto a pond with direct water access and walk-out basement! This home underwent a full custom renovation with open concept living area, spiral staircase, master bedroom over looking the greenspace/pond with balcony, large closet, and full ensuite bathroom with soaker tub. Two other very spacious bedrooms on main level with separate dining area and inside access to garage. Basement is finished with rec room, games room, oversized laundry room, additional storage, full bathroom, and walk-out to backyard and walk-up to garage! Greenhouse/additional equipment storage siding onto the garage with separate garage door. This home also boasts a separate detached bunkie/shed with two storeys, sliding garage door, balcony overlooking the pond - could be converted to live-in bunkie, woodworking shop, storage etc. Such a great opportunity for any new buyer - book your showings today, you will not be disappointed! (id:42568)
Mcintyre Real Estate Services Inc.
117 Bean Street
Harriston, Ontario
Remarks/DirectionsPublic:**BUILDER'S BONUS!!! OFFERING $20,000 TOWARDS UPGRADES!!! THE WEBB: a charming and contemporary architectural gem that combines the best of both bungalow and loft-style living all on a walkout lot! Offering over 2400sq ft of living space, this high functioning design combines the living, dining and kitchen areas for a fantastic flow. The sloped ceilings create a sense of volume and spaciousness and large windows allow for plenty of natural light throughout the main level. Adjacent to the kitchen, there is a spacious dining area with enough room to accommodate a large dining table, making it perfect for family gatherings and entertaining friends. Main floor features we seek in a traditional bungalow such as main floor beds, baths & laundry are all accounted for in this plan. The bathrooms are all designed with a modern and luxurious touch, featuring quality fixtures, spacious shower with elegant tiling. The primary bedroom includes a large walk-in closet and private ensuite bathroom at the back of the home and overlooking the rear yard. The loft area spaces are versatile and can be used as bedroom, guest room, home office, or hobby space, all with access to a third bathroom on this level. Features: central air conditioning, asphalt paved driveway, garage door opener, holiday receptacle, perennial garden and walkway, sodded yards, egress window in basement, breakfast bar overhang, stone countertops in kitchen and baths, upgraded kitchen cabinets and more..... Pick your own lot, floor plan and colours and build the home of your dreams at Maitland Meadows with Finoro Homes **Ask for a full list of incredible features! Several plans to choose from - LIMITED TIME INCENTIVES FROM THE BUILDER** Photos are artist concept only and may not be exactly as shown. (id:42568)
Exp Realty
Exp Realty (Team Branch)
1020 Second Avenue N
Sauble Beach, Ontario
Are you looking for a beautiful home where you can bike or take a walk along the beach. This home is on a corner lot surrounded by trees, giving you a quiet atmosphere. The home has an open concept living room, dining room and kitchen. The upstairs has beautiful oak hardwood floors and tile in the kitchen and bathroom. The cathedral ceilings brighten up the main floor. Enjoy your morning sitting on the deck off the living room. There are 2 bedrooms are on the main level. On the lower level there is a good size family room with carpet. You will see the laundry room and 2 other bedrooms. There is also a room that can be used for an office or toy room. There is a garage with parking for 2, along with the driveway fitting 4 cars for family and friends. (id:42568)
Exp Realty
84853 St Helens Line
Lucknow, Ontario
This beautiful, professionally designed & renovated 124yr old schoolhouse has charm galore & is being offered partially furnished. Take in the panoramic views of the country side from the wraparound, stamped concrete porch, with access to the raised garden beds. A beautiful pergola & fire pit in the fenced yard. Quiet country living at its best yet close enough to shopping & entertainment. Enter into a newly added mud room with custom built-in storage & closet. The open-concept, 2100+Sq Ft home has all the charm you’d hope for. Featuring a custom kitchen, quartz counter tops, 2 farmhouse sinks, built-in high-end appliances, custom built-ins & ample storage. The dining room is big enough for those lg family gatherings. Cathedral ceilings over the kitchen/dining area & 9/10’ ceilings in the rest of the home. Wood ceiling beams, wainscotting, built-ins & a stunning fireplace add warmth & character to the living room. The main floor includes a bedroom with custom storage, a lovely four-piece bath, with quartzite counter & tons of cabinet space & laundry. Upstairs, has an open view of the main floor from the office with a built in desk. Double vintage doors lead you to the large primary bedroom with room for a sitting area. The beautiful ensuite has a stunning copper, clawfoot bath tub, a vintage vanity & quartzite counter top. In the raised basement, you will find plenty of storage, a third bedroom which has been set up as a fully-functioning studio apartment. It has a full bathroom, kitchen & laundry, as well as its own entrance. Updated plumbing, hot water on demand, hydro, steel roof, doors & heating provide modern comfort while maintaining the original architectural integrity. The home also comes with a generator & a generlink for added comfort. This one-of-a-kind rural property This home is steeped in history just 15 minutes to beaches, Goderich and Blyth, and 1.25hrs to Waterloo, this beauty is a must see for the country buyer. Lots of parking & a lg storage shed. (id:42568)
Davenport Realty Brokerage
45 Herb Street
Norwich, Ontario
Welcome to 45 Herb Street in the nearly complete development of Whisper Creek Estates in Norwich. This to be built home will have 9' wide garage doors, finished garage interior, all brick exterior, full access to the basement from the garage, with an option to finish the basement with two more bedrooms, bathroom, kitchenette and living room... all for a perfect in-law suite with large windows. The main floor has an oversized primary bedroom, large ensuite and separate walk in closet. The main floor mudroom & laundry both flow nicely to the great room with a natural gas fireplace, open concept to the kitchen, a secondary bedroom with a three piece bathroom next to it. The front of the home has a bright a cheery office with closet that can also be used as a third bedroom. The finishes will be hardwood flooring, quartz counter tops, large trim, custom cabinetry and a great lighting package... certainly a home to consider and meet the builder! (id:42568)
RE/MAX A-B Realty Ltd Brokerage
72 Dennis Drive
Norwich, Ontario
Nestled in the heart of Norwich, this beautiful home offers a blend of modern elegance and natural serenity. With 6 bedrooms, 3 bathrooms, and approximately nearly 4,000 sq.ft of living space, this home embodies the epitome of spacious comfort. As you step inside, you'll be greeted by an inviting open concept layout, seamlessly connecting the living, dining, and kitchen areas. There is lots of natural light creating an ambiance that's welcoming even in the main floor primary bedroom with ensuite. This home is in a great location as across the road is a pond, and beside and behind is a basket court and playground. With only one neighbor, the setting is peaceful and open, a rarity in a town setting! The basement is finished with the walls spray foamed and with Roxul insulation, LED lighting, a kitchenette and each bedroom with a walk in closet. This home has tremendous finished living space, plus a large deck, shed and completely fenced in... certainly a home to visit and consider your next move! (id:42568)
RE/MAX A-B Realty Ltd Brokerage
75191b Gordon Drive
Bluewater, Ontario
Romantic Lakefront! Fully Restored 1948 cedar log cabin with all the bells and whistles nestled on a large, picturesque lakefront lot w/new stairs to beach. The moment you turn onto Gordon Drive, you'll feel a sense of relaxation from this wooded setting. Tons of upgrades over the past 5 years including new roof, electrical & plumbing. New kitchen w/stainless appliances, stunning 3 piece bathroom w/soaker tub & heated floors and bunky. Open concept layout w/cathedral ceilings, log interior, rustic wood floors & restored wood-burning fireplace. Original panoramic windows with magnificent lake view. Large principal bedroom. Wraparound decking w/outdoor shower. Glamping tent on lake bank for guests. Tastefully landscaped. Tranquil setting w/panoramic views of Lake Huron. New gabion baskets for shoreline. Year-round access. 5 minute drive to Bayfield. Cabin is to be featured in Cottage Life in summer 2021. Municipal water, fibre internet, natural gas available. Excellent value in this thriving market! (id:42568)
RE/MAX Twin City Realty Inc.
8 Sora Lane
Guelph, Ontario
BRAND NEW 2 STOREY CONTEMPORARY TOWNHOME WITH FINISHED BASEMENT!! Welcome to 8 Sora Lane at Sora at the Glade. As you step into this 3 bedroom, 3.5 bath townhome you will greeted by a bright foyer leading to the living room on the main floor and into the fully finished basement. Large windows in the living room provide lots of natural light while the wide hallways and soaring 9ft ceilings throughout the main level help to create an open feeling as you move into the open-concept kitchen and breakfast room. On the second floor, you will find a large master suite, featuring a walk-in closet and private 4-piece ensuite. 2 additional generously sized bedrooms and a 4-piece bathroom can also be found on this floor. Finally, you'll find a fully finished walk-out basement with another 4-piece bath! With parks, trails, and shopping all nearby, this home is one you simply cannot miss. Great incentives currently being offered including no development charges, no additional fees and a low deposit structure! Call today to book your private viewing! **Photos of model home** (id:42568)
Corcoran Horizon Realty
134819 Sideroad 15
Grey Highlands, Ontario
8.7 acre country home just 5 minutes to Markdale and Beaver Valley on a paved road. Situated on a corner lot with a newly paved driveway and parking area, the home is approximately 1860 square feet with a wrap round deck and covered porch on south side. Lots of living space with office, family or bonus room, eat-in kitchen, laundry and 3 pc bath on main floor. Enclosed porch adds to the space for three seasons. Second level with full bath, wide hallway, and 3 bedrooms including master with 8’x15’9” dressing room. Detached garage 26x42 with attached garden shed/greenhouse 12’x16’8”. Land is a nice mixture of open and treed with trails through the bush and garden areas. Above-ground pool with deck and fencing. A lot of great features for a property of this size in a prime location. Additional information: Superior steel roof 2016, propane furnace 2017, hot water tank 2017, spray foam insulation 2018 (basement), paved driveway 2023, pool liner 2023, wired for generator, Eastlink internet, septic east of house, drilled well in driveway, propane provider Arthurs Fuels. (id:42568)
Royal LePage Rcr Realty Brokerage (Flesherton)
98 Steepleridge Street
Kitchener, Ontario
Welcome to a pool-sized corner lot with walk-out basement and unlimited potential. This is 98 Steepleridge Street - offering 3 bedrooms and 3 bathrooms, a bright atmosphere and an unbeatable view of its tranquil, fully-fenced yard from a new sturdy deck. On the main floor, you have a modern kitchen with stainless-steel appliances, freshly painted cabinets and an open-concept living/dining area. Wide sliding patio doors lead outdoors and oversized windows on this floor allow the light to flood the space, including the upper level, where the primary bedroom with ensuite and two more generously-sized rooms plus main bathroom are situated. A corner lot is rare to find and this home provides even a walk-out ground floor that caters to multiple living scenarios (perhaps as a bedroom, playroom or office). Whether you seek to have more land within the city or host large outdoor get-togethers, you will find opportunity here with a monumental lot depth of 143 feet and a stamped concrete patio outside. Take advantage of nearby walking trails, excellent schools, a less than 5-minute drive to HWY 401 and close-by farmers markets on the outskirts of town. Visit today for a chance to live in one of Kitchener's most loved neighbourhoods, Doon South.Newer roof, deck and windows, water softener and furnace (2022). (id:42568)
Exp Realty
409 St Andrew Street W
Fergus, Ontario
Discover well-maintained urban living at 409 St Andrew St, Fergus. This downtown 4plex exudes charm and reliability, boasting a freshly paved lot offering abundant parking. With a coin-operated laundry facility and a roster of dedicated long-term tenants, the property ensures consistent returns. Its robust steel roof stands as a testament to its enduring quality and low maintenance. Whether you're a first-time investor seeking a secure venture or aiming to bolster your portfolio, this well cared-for property in a vibrant locale is an opportunity not to be missed. (id:42568)
Century 21 Excalibur Realty Inc
122280 Grey Road 5
Georgian Bluffs, Ontario
Welcome to your own slice of paradise on over two sprawling acres! This immaculate bungalow is a rare find, offering an exceptional blend of space and serenity. Open concept main floor offers a seamless flow of the kitchen, dining, and living rooms, perfect for hosting family and friends or enjoying a cozy night in beside the gas fireplace. Three well-appointed bedrooms offer comfort and privacy, with the potential for a fourth to accommodate your growing needs. The attached garage has been cleverly converted into an additional rec room, providing endless possibilities for entertainment. The double detached garage offers secure parking and ample storage for vehicles and lots of room for your dream workshop. This meticulously maintained home is move-in ready. All appliances are included as well as a wired in generac generator. Escape the hustle and bustle and embrace the serene lifestyle this property offers. Whether you're enjoying the beautiful landscape from the large deck or gazebo, your family is bound to make great memories in this spacious bungalow. (id:42568)
Royal LePage Rcr Realty Brokerage (Os)
310 Main Street
Sauble Beach, Ontario
PRIME MIXED-USE COMMERCIAL PROPERTY IN DOWNTOWN SAUBLE BEACH! Welcome to a unique opportunity to cultivate your work and lifestyle vision in this versatile mixed-use space. Located in the epicenter of downtown Sauble Beach, this property ensures maximum visibility and accessibility for both locals and tourists and is only steps away from the beach. Once home to beloved Nick's Restaurant, this gem offers approximately 2000 square feet of possibilities, seamlessly blending living and working spaces. The main level entices the imagination with its raw potential, providing a blank slate to bring one's vision to life. Structural elements are in place, including rough-ins, the building's shell, and electrical (with 2 hydro meters). Design and tailor the space according to your business needs and one that reflects your vision. Ascend to the upper level, where a comfortable apartment is suited for a personal retreat or an extension of your business needs. This light and updated space is an inviting 2 bd, 1 bth space with open concept living/dining and kitchen with seamless access through sliding doors to a private balcony for your enjoyment. The opportunity to secure a location like this is limited, making it a coveted gem for those seeking a prime, mixed-use commercial real estate in Sauble Beach. Contact your REALTOR® for more information. (id:42568)
Chestnut Park Real Estate Limited
58 Grey Street N
Southampton, Ontario
Welcome to 58 Grey St. North. This charming 2 bedroom home, nestled in the heart of Southampton offers an exquisite blend of comfort and convenience, perfectly situated just steps away from Fairy Lake, the Chantry Centre, and downtown shops. Crafted in 2021 with an attention to detail by Devitt Uttley Traditional builders, this home boasts a mix of timeless architecture and contemporary amenities. Step inside to experience the detail and warmth. Encompassing modern comforts, this residence features gas forced air heating, air conditioning, and a gas fireplace, ensuring year-round comfort regardless of the season. Take a moment to unwind and soak in the serene surroundings on the inviting covered front porch, where mornings begin with a cup of coffee and evenings are spent watching the world go by. Embracing the ethos of sustainability, the property showcases eco-friendly landscaping, offering a lush backdrop while minimizing environmental impact. A concrete driveway and a robust steel roof system provide durability and longevity, ensuring peace of mind for years to come. Convenience is key with an attached garage, providing ample space for parking and storage, while enhancing the overall functionality of the home. Whether you're hosting intimate gatherings or enjoying quiet moments of solitude, this residence offers the perfect canvas for creating lasting memories. Don't miss the opportunity to make this your forever home or 4 season cottage and start a new chapter, living in Southampton's most coveted locale. Schedule your private viewing today. (id:42568)
Royal LePage D C Johnston Realty Brokerage
719156 Highway 6
Shallow Lake, Ontario
Welcome to your own piece of paradise nestled in the heart of Georgian Bluffs, just as you enter the charming village of Shallow Lake. This remarkable horse or hobby farm spans across 85 acres of breathtaking landscape, offering a perfect blend of open pasture and lush mixed bush. As you explore the property, you'll discover approximately 5 acres of open, fenced pasture, ideal for grazing your horses or nurturing your favorite hobby farm animals. The remainder of the land is adorned with beautiful, verdant vegetation, providing a serene backdrop for your daily adventures. With a revamped century old barn, thoughtfully equipped with horse stalls complete with hydro and water amenities, a spacious hay loft and a newer addition for added equipment storage or run-in space, this barn is designed to cater to all your equestrian needs. Whether by foot, 4 legs or an off road vehicle - take the well groomed trail to the back of the property where you will find a tranquil retreat overlooking a picturesque marsh and adjacent to 1,000 acres of conservation land complete with a tiny cabin, awaiting your finishing touches. Back up to the house, your cozy abode awaits - a charming 2 bedroom, 1.5 bath house that has undergone recent updates, ensuring it is move-in ready for you to enjoy. Offering a bright and spacious main floor. While the upstairs is small, it offers two bedrooms, an office and a 2pc bath. Alternatively, unleash your creativity and put your own personal touch on this inviting space, transforming it into your dream countryside getaway. A detached two car garage provides space for your vehicles and an additional workshop. A true slice of God's country, where the beauty of nature meets the comforts of home - a haven where every day feels like a retreat and every moment is infused with the serenity of rural living. (id:42568)
Sutton-Sound Realty Inc. Brokerage (Owen Sound)
73 Arthur Street S Unit# 103
Guelph, Ontario
LUXURIOUS LIVING AT THE COPPER CLUB - METALWORKS DEVELOPMENT: This sought-after, well-appointed 3-storey townhome is truly a joy to view. Experience urban elegance in this exceptional condo with abundant natural light—beautiful large, bright windows flood the main living spaces, creating a warm and inviting atmosphere. The spacious kitchen is a joy to work in, with its large island, lots of counter space, and ample cabinetry. Overlooking the dining and living room makes for a wonderful entertaining area, especially with the cozy fireplace. The 2nd floor boasts a gorgeous 4 pc bathroom, high ceilings, 2 bedrooms, one having its own private balcony—a great spot for reading a book. This floor conveniently has access to the main building with all its wonderful outdoor community space and amenities. The private primary suite with a stunning spa-like ensuite is on the 3rd floor. It too has its own outdoor area. A good-sized laundry area with a sink situated on this level makes for great convenience. This home is just a beautiful space to spend time in. Hassle-free living too with its own indoor dedicated parking space and visitor parking accessible right from the suite. Another bonus is the suite’s private entrance from the street, so there's no need to go through the main building. The amenities included at the Metalworks Development are a super unique speakeasy lounge, chef's kitchen with a private dining area, library, mobile study work station, pet spa, gym, outdoor community area with lovely landscaping, a bocce ball court, outdoor fire pits & lounge seating, and year-round BBQs with gas lines. The Metalworks Development is located right next door to the Historic Spring Mill Distillery and within walking distance to downtown, the GO station, delicious restaurants, shopping, the farmer's market, the Sleeman Centre & River Run Centre, as well as many trails and parks for outdoor enjoyment. Truly a wonderful lifestyle to embrace. (id:42568)
Royal LePage Royal City Realty Brokerage
47 Glenburnie Drive
Guelph, Ontario
Welcome to 47 Glenburnie Drive, a delightful sidesplit nestled in a highly coveted neighborhood. This home has been lovingly maintained throughout the years, with numerous updates enhancing its charm. From the renovated kitchen and upstairs bathroom to the upgraded mechanical systems, every detail has been carefully attended to. Original hardwood flooring graces the upper levels, leading to three generously proportioned bedrooms. Ample closet space complements the modernized bathroom on the upper floor. The kitchen and dining areas offer a picturesque view of the expansive rear yard, with convenient patio doors opening onto the deck—an ideal spot for hosting summer BBQs. On the main floor, a spacious foyer greets you, leading to a versatile den and bathroom. The den, boasting a separate entrance and its own bathroom, offers endless possibilities—it could function as a home-based business, office, or even be converted into additional living space with the addition of a shower and kitchen in the basement, potentially creating an income stream. Descend to the lower level to discover ample storage space and a cozy rec room complete with a wood stove, perfect for unwinding or entertaining guests. Located on a serene street, this home provides a peaceful retreat while still being conveniently close to downtown, the hospital, schools, shopping, and more. Set within a mature neighborhood, this residence promises a lifestyle of comfort and convenience. Don't miss the opportunity to experience the allure of this exceptional property firsthand—schedule your private showing today! (id:42568)
Coldwell Banker Neumann Real Estate Brokerage
634120 Artemesia-Glenelg Townline
West Grey, Ontario
Step into this countryside paradise with this custom-built raised bungalow nestled on an expansive lot spanning nearly 1.5 acres. Situated near Irish Lake, ATV and snowmobile trails, golf courses, Markdale Hospital, and schools, this property promises unparalleled convenience and boundless recreational opportunities for your family to enjoy. Enveloped by the tranquility of mature maple trees, this home offers a serene escape with captivating views of nature. Boasting over 2000 square feet of living space, this brick bungalow features five inviting bedrooms, two full bathrooms, and a spacious two-car garage. The welcoming open-concept main floor, adorned with gleaming hardwood flooring and a lofty foyer ceiling set the tone. Three bedrooms and a four-piece bathroom on this level effortlessly connect to the outdoors through a large glass slider leading to your backyard. The primary bedroom serves as a cozy retreat, featuring a sliding glass door that opens onto a sizable deck with a charming pergola, overlooking the private backyard oasis. Descend to the fully finished basement, where a family room, 2 additional bedrooms, a second bathroom, laundry facilities, and ample storage await. Step outside and unwind in the bonus three-season sunroom, boasting new waterproof flooring and freshly installed windows that fill the space with warm natural light, creating an ideal spot to lose yourself in a good book or simply soak in the tranquility of your surroundings. With numerous updates, including a newer roof, furnace, central air, windows, water softener, water heater, revamped kitchen, and fresh paint throughout, this home offers peace of mind for years to come. If you've been dreaming of a country property that effortlessly combines comfort with solitude, your search ends here. (id:42568)
Keller Williams Innovation Realty
31 Fischer Dairy Road
Walkerton, Ontario
This stunning home was custom built in 2021 and is located in the peaceful Riverview Estates running along the Saugeen River in Walkerton, providing access to world class kayaking, canoeing and sport fishing. This home boasts over 3300 square feet of beautifully finished living space. The main floor of this spectacular home offers engineered hardwood flooring, a stellar open concept kitchen with custom cabinets and quartz countertops complimented by a walk-in pantry, a main floor master bedroom complete with a walk-in closet and luxurious ensuite featuring a large walk-in shower. Adding even more tasteful comfort & convenience, you’ll find a large laundry/mudroom offering plenty of custom cabinets for storage, another full bathroom plus a flex room which could easily be used as an office or bedroom. Downstairs you’ll find warmth and comfort from the in-floor heat in the finished basement which features a large family room, three bedrooms and an impressive golf simulator/media room for endless hours of family fun! Outside, the property is topped off with mature landscaping and vinyl fencing in the backyard. Close to all amenities & beautiful nature trails. Call, text or email to arrange a viewing. (id:42568)
Wilfred Mcintee & Co Ltd Brokerage (Walkerton)








