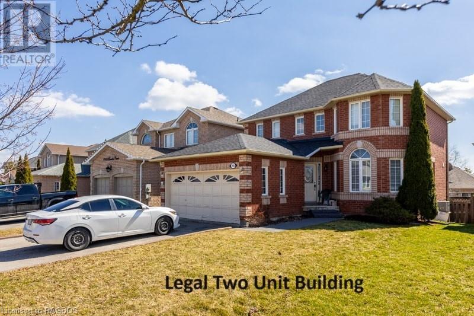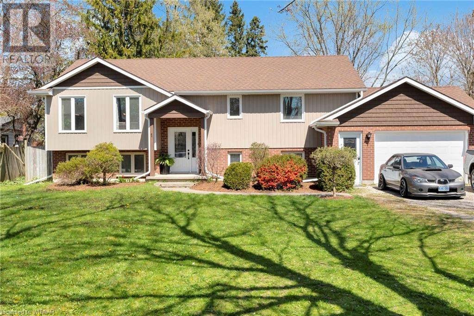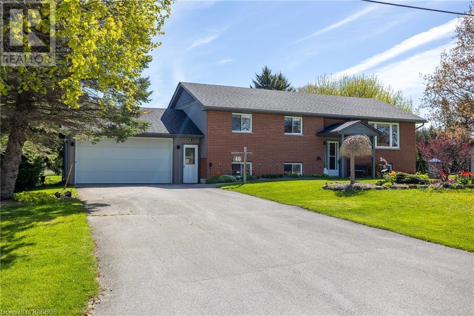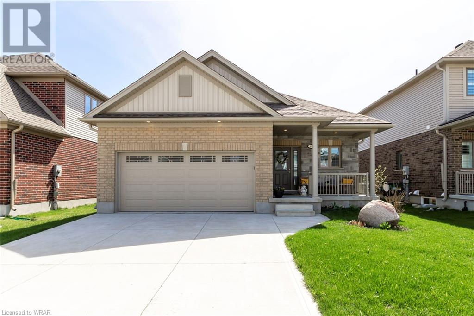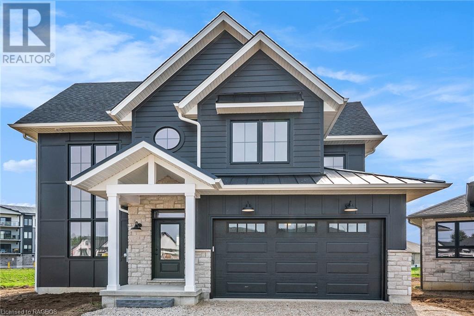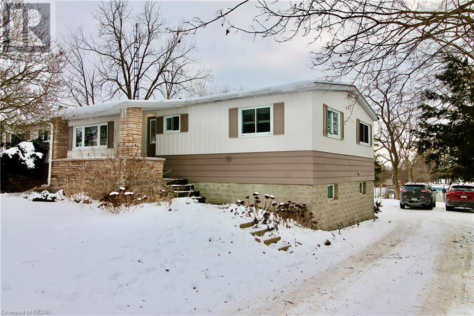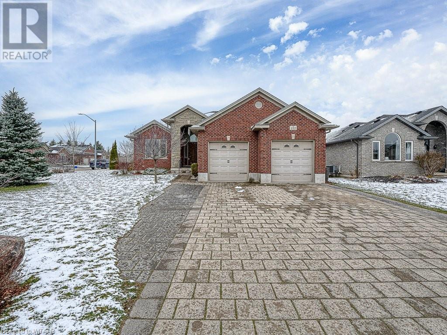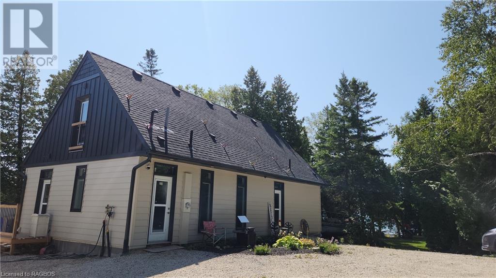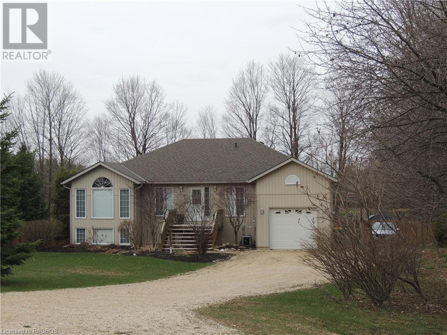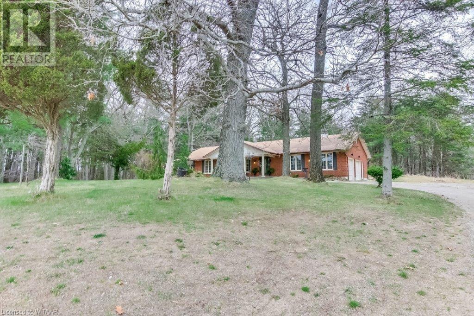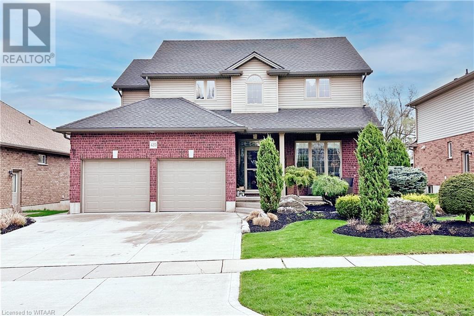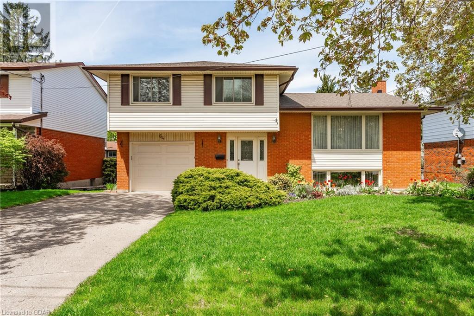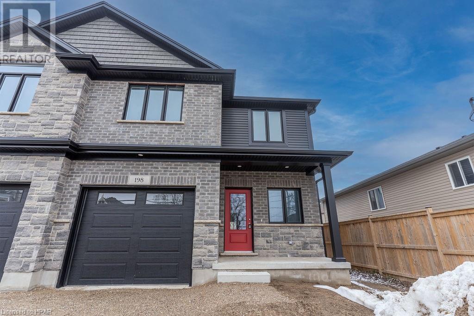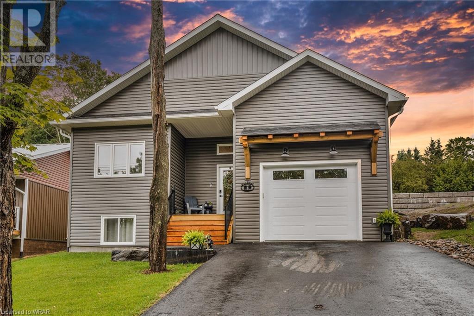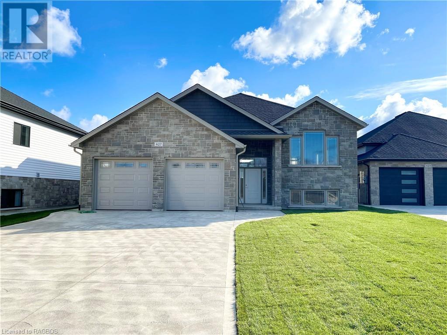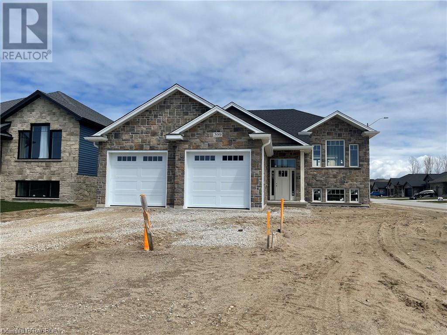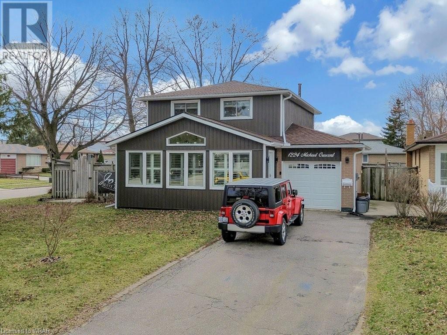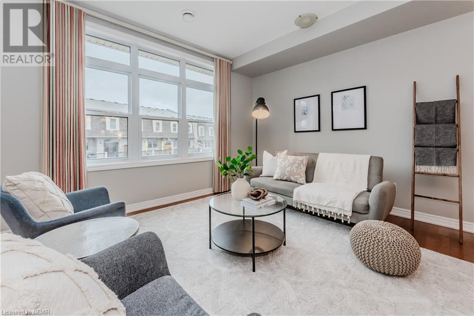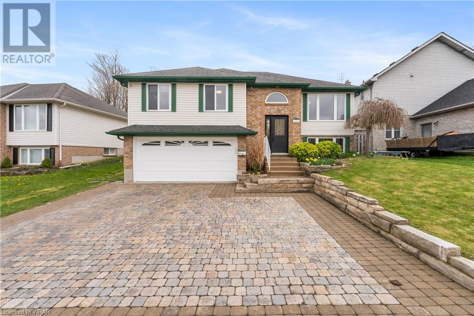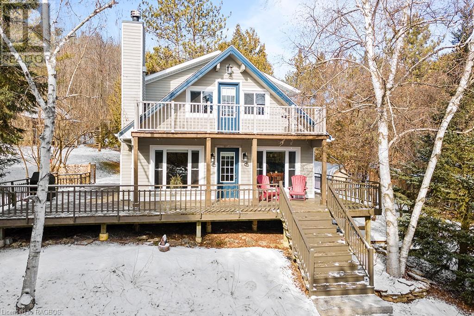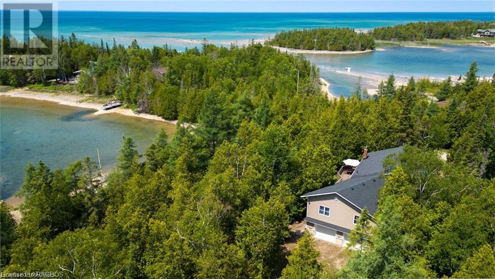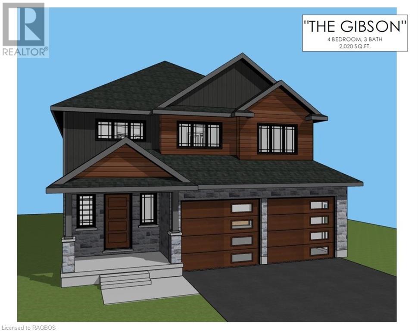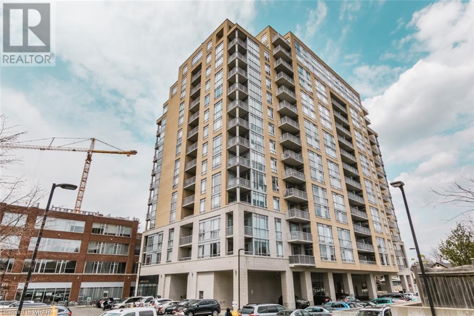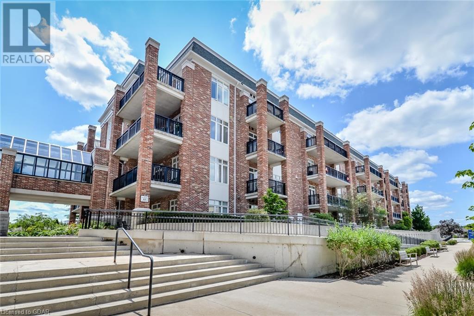EVERY CLIENT HAS A UNIQUE REAL ESTATE DREAM. AT COLDWELL BANKER PETER BENNINGER REALTY, WE AIM TO MAKE THEM ALL COME TRUE!
1964 Romina Court
Innisfil, Ontario
Welcome to 1964 Romina Court! This legal 2 unit detached property is one of a kind with beautiful all brick exterior, large open concept living spaces and income generator in the basement! Basement suite is legal and registered with the town of Innisfil. Basement features oversized windows in kitchen and bedroom areas and walk out to ground level - this space does not feel like a basement! Main level features tile & hardwood floors, gas fireplace, new appliances, laundry room, powder room and walk out to backyard deck. Second level features three bedrooms, two bathrooms and hall storage. New furnace installed in 2022. All smoke detectors are hardwired and interconnected as per building code for legal 2 unit suite. Basement ceiling finished to minimize noise transfer with Roxul Safe & Sound insulation, resilient channel & Type X drywall. (67262665) (id:42568)
Coldwell Banker Peter Benninger Realty
1 Sons Street
Springford, Ontario
Welcome to this stunning raised bungalow nestled in the quiet small town of Springford. Offering the perfect blend of tranquility and modern elegance. Situated on a generous third of an acre lot surrounded by mature trees, this exquisite home has been meticulously renovated from top to bottom. Boasting beautiful finishes and a gorgeous kitchen with an oversized quartzite island. With 4 bedrooms and 3 bathrooms, this home provides ample space for the growing family or those who love to entertain. The expansive living areas are flooded with natural light, creating a warm and inviting atmosphere. With enough parking for 6 vehicles in the driveway plus a 1.5 car garage there will be no shortage of parking. Step outside to the large fenced in backyard, lots of flat grassy area to play, a fire pit for your own summer campfires, and a deck that comes right off of the dining and kitchen area making it easy to continue the fun outdoors. Recent updates include(all from 2023): Furnace & A/C, some windows, kitchen cabinets with quartzite countertops, dishwasher, fridge, Vinyl siding, eavestrough/facia/soffit, pot lights through out home inside and outside, deck boards/railing refurbished. Laminate flooring upstairs and vinyl plank downstairs. Septic cleaned out 2022. Don't miss your chance to own this exceptional property in a charming small town setting. (id:42568)
Gale Group Realty Brokerage Ltd
40 Gardiner Street
Meaford, Ontario
Nestled in the charming town of Meaford, Ontario, this spacious raised bungalow offers a serene retreat amidst Ontario's picturesque countryside. Boasting an idyllic location, this home provides the perfect blend of tranquility and convenience. Step inside to discover a custom made kitchen built by a Collingwood craftsman and featuring solid wood cabinets, modern appliances, and ample storage space. The open-concept layout seamlessly connects the living, dining, and kitchen areas. Adorned with hardwood floors, oversize baseboards and elegant crown moulding throughout, this is a bright and inviting space for gatherings. With three large bedrooms, a home office, and two and a half baths, comfort and convenience are ensured. The Primary bedroom is truly it's own oasis with a beautifully remodeled ensuite bath and access to the newly built three tier deck. Descend into the fully finished basement, flooded with natural light, and discover a full kitchen, perfect for hosting guests or accommodating extended family, with a separate entrance from the garage for added privacy. Outside, the stunning deck overlooks and leads you to the tranquil, park-like lawn and gardens. A detached 12 x 15 ft shed with hydro and an easement at the back of the property and right of way from Grey Rd 12 are added features. With easy access to Meaford's delightful shops and restaurants, library and arts centre, beaches, parks and trails, this home offers endless opportunities for both relaxation and adventure. Don't miss your chance to make this enchanting retreat your own. Schedule your private viewing today and start living the lifestyle of which you've always dreamed. (id:42568)
Exp Realty
111 Brown Street
Stratford, Ontario
Open house Saturday and Sunday May 18,19 from 2:00 pm to 4:00 pm . Welcome to this charming bungalow nestled in a serene neighborhood, boasting a seamless blend of comfort and functionality. The open-concept living and dining areas provide the ideal space for both intimate gatherings and lively entertaining with natural light pouring in through large windows Gather around the fireplace on chilly evenings, or step outside onto the concrete patio to enjoy al fresco dining in the backyard. The modern white kitchen is a chef's delight, tailored for all your culinary needs, features with granite counter tops, SS appliances, ceramic backsplash and a well appointed pantry. This bungalow features two bedrooms on the main level complimented by a 4pc ensuite bath and a primary 3 pc. bath. The lower level adds two more bedrooms and a 3 pc. bath., each designed to offer a peaceful retreat for residents and guests alike. On the same level of this charming bungalow is the spacious rec room, perfect for entertaining or unwinding with your favorite hobbies. Whether you envision cozy movie nights with loved ones, lively game nights with friends, or simply a quiet space to relax and unwind, this versatile area offers endless possibilities. Conveniently located near schools, parks, and amenities, this bungalow offers the perfect combination of comfort, convenience, and luxury living. Call today schedule a private viewing , thank you (id:42568)
RE/MAX Real Estate Centre Inc.
161 Jack's Way Way
Mount Forest, Ontario
THIS CUSTOM BUILT 2 STOREY HOME HAS SO MUCH TO OFFER, , OPEN CONCEPT KITCHEN AND DINING AND LIVING ROOMS, FIREPLACE, CUSTOM CABINETS AND ISLAND AND DOOR TO REAR COVERED PORCH/PATIO, MAIN FLOOR LAUNDRY AND MUD ROOM OPEN FOYER AND STAIRCASE TO UPPER LEVEL,2PC BATH AND A 4 PC AS WELL,COVERED FRONT PORCH, 3 BEDROOMS, MASTER HAS 5 PC ENSUIT AND WALK IN CLOSET, FULL BASEMENT, GAS HEAT, CENTRAL AIR, CUSTOM TRIM , OAK STAIR CASE, ATTACHED 2 CAR GARAGE, THIS HOME WILL NOT DISAPPOINT ,TARION WARRANTY (id:42568)
Royal LePage Rcr Realty Brokerage (Mf)
5862 Wellington 7 Road
Ponsonby, Ontario
Welcome to your charming countryside retreat just outside of Guelph! This inviting raised bungalow, with over 2800 sq feet of living space, sits on a picturesque half-acre lot, offering a perfect blend of tranquility and convenience. As you step inside, you'll be greeted by a warm and open living space featuring abundant natural light, showcasing the beauty of the surrounding landscape. The main level boasts a spacious living room, a well-appointed kitchen with modern appliances, and a dining area perfect for family gatherings or entertaining friends. The home features three bedrooms, providing ample space for a growing family or guests. The master bedroom includes an ensuite bathroom, ensuring both comfort and privacy with a bonus jetted tub. The lower level is a versatile space that can be used as a cozy family room, a home office, or a recreation area – the possibilities are endless. Located just a short drive from Guelph, Elora and Fergus, you'll enjoy the benefits of a quiet rural setting while still having easy access to the amenities and services of the city. This property is not just a home; it's an opportunity to embrace a lifestyle of comfort and connection with nature. Don't miss out on the chance to make this charming raised bungalow your own. Schedule a showing today and experience the serenity of countryside living just moments away from Guelph! (id:42568)
Royal LePage Royal City Realty Brokerage
232 Boyd Boulevard
Thamesford, Ontario
Welcome to 232 Boyd Blvd in Thamesford! This charming village offers an array of amenities, including gas stations, restaurants, Tim Horton's, a public library, banking facilities, a pharmacy, and a recreation centre with an arena and skate park. Conveniently situated near London's East end and close to Ingersoll, Woodstock, and Stratford, this beautiful ranch-style home boasts 1681 sq ft on one floor, plus a finished basement. Nestled on a generous lot with 72 feet of frontage in a mature, sought-after neighborhood, this property features a spacious interlock brick driveway with parking for 5 vehicles and a 2-car garage. The stairs from the garage to the basement present an opportunity for a workshop or potential in-law suite. The grand entrance, adorned with a stone arch, leads to a welcoming foyer and open great room with 11' ceilings, while the main floor boasts 9' ceilings throughout. The dining room/office space offers versatility and could easily be converted into an additional bedroom if needed. The kitchen is a chef's dream, boasting ample granite counter space and a convenient walk-in pantry with 2 year old appliances included. Retreat to the primary bedroom, complete with two walk-in closets and a luxurious ensuite. The finished basement is perfect for entertaining, with two additional bedrooms, a 3-piece bathroom, and a spacious rec room featuring a second gas fireplace. There's also ample space for a games area or home gym. This home truly offers the full package, combining comfort, convenience, and style in a desirable location. Don't miss your chance to make it yours! (id:42568)
The Realty Firm B&b Real Estate Team
75 Parker Island Road
Northern Bruce Peninsula, Ontario
A rare find on Parker Island! This storey and a half, three bedroom, two bath home or four season cottage could be yours! Main floor has living area, large dining area with walkout to spacious deck which overlooks the water. Primary bedroom with a four piece en suite with a jacuzzi tub. Modern kitchen with large windows, a combination foyer/mudroom with laundry facilities and there is a three piece bath. Second level has large loft bedroom with a Juliet balcony and a third separate bedroom. There is a boathouse with marine rails and large docking facilities that could moor a few watercrafts. There is also a Bunkie for extra sleepovers. Heating is in-floor and electric baseboard. Stamped concrete patio leading to the dock. Private setting. Property makes for a nice year round home or four season cottage! Waterfront is prime! The lot is 80 feet wide at the road, is 125 feet wide at the waterside, and is 200 feet deep. Taxes:$4,392.88. Property is located on a year round private road. (id:42568)
RE/MAX Grey Bruce Realty Inc Brokerage (Lh)
154 Sutter Street
Grey Highlands, Ontario
Eugenia – located on a prime 128’x274’ lot on a great street, this 1500 square foot bungalow is adaptable to any lifestyle. Living room with vaulted ceilings, spacious dining room with walkout to covered porch and kitchen overlooking back yard. Spacious foyer 7’10”x15’1” and additional closet room. Main floor bedroom and a den that could easily be a 2nd bedroom. Two full baths and laundry hook ups complete the main level. Lower level walkout could be a self-contained unit or additional living space with a family room, 2 more bedrooms, laundry, full bath and kitchen. Fully fenced back yard, patio, shed and storage shelter. Many updates in recent years: dual on-demand water heater (2020), water filter system(2021), 30 year shingles (2021), most interior painting (2023). Located in a community setting a short walk to the public access at Lake Eugenia, just minutes to Beaver Valley, Flesherton and 25 minutes to Collingwood. (id:42568)
Royal LePage Rcr Realty Brokerage (Flesherton)
2170 West Quarterline Road
Langton, Ontario
SPACIOUS COUNTRY LIVING AWAITS YOU!! This quality Built, charming ranch home is nestled on a 2.43 Acre treed lot just on the outskirts of Langton. Some features include an extra-large kitchen with hardwood cabinets, a breakfast bar and an impressive large eating area that is generous enough for most furniture and for those large family and friend gatherings. Other features: main floor laundry, Large mudroom, spacious family room and bedrooms. Outdoor features above ground pool. The roof was replaced in 2010. 200 amp service. Room sizes and taxes approximate. (id:42568)
T.l. Willaert Realty Ltd Brokerage
420 Lakeview Drive
Woodstock, Ontario
3 bedroom, 4 bath executive home located in sought after North end neighbourhood. This beautiful home has been well maintained and offers a large kitchen, open concept, large bedrooms, large office/ playroom on main floor, finished lower level and large bedrooms. Primary features an oversized en-suite and walk-in closet. Yard is fully fenced and is an entertainers dream with its updated deck and newly built outdoor bar. If you dream of a hot tub, this yard already has the pad and the wiring! (id:42568)
RE/MAX A-B Realty Ltd Brokerage
64 Brentwood Drive
Guelph, Ontario
You will love the feel of this immaculate 4 level side-split , tucked away on a quiet crescent in a well-established mature neighbourhood. From the large trees and gardens, and the inground pool, to the bright well appointed layout this move in ready home is a perfect place to plant your roots. Features include gorgeous hardwood floors, a formal living and dining room with sliders to a back deck, a versatile main floor den that could also be an additional bedroom, 3 great sized bedrooms on the top floor, 2 bathrooms with some updates and a spacious finished rec room. A crawl space for those items you just can’t let go of or the sunroom under the 2nd floor deck. The back yard features a beautiful inground pool and lots of room to host friends and family. The location is close to all major amenities, both Riverside Park and Exhibition Park are just a bike ride away, and there is a public school within walking distance. An affordable home to get your foot into the Guelph real estate market. We are not holding offers so don't wait! (id:42568)
Homelife Power Realty Inc
198 Snyder's Road
Baden, Ontario
Brand new large 1989 sq ft semi-detached home built by Bromberg Homes in lovely Baden available for immediate possession! The bright main floor welcomes you with a 9ft ceiling, a beautiful Barzotti kitchen featuring an island and quartz countertops, luxury vinyl plank flooring and ample closet space. Upstairs you will find 3 bedrooms with the primary bedroom featuring a large walk-in closet and luxurious ensuite. (id:42568)
RE/MAX A-B Realty Ltd (Stfd) Brokerage
3 Rogers Road
Huntsville, Ontario
Discover an outstanding new construction home in the vibrant core of Downtown Huntsville. Resting on a spacious lot measuring 52'x100', complete with all city services, this home is perfectly placed for retirees, empty nesters, or if you’re looking to invest in short-term rental properties. This modern raised bungalow style home features a fully equipped basement, summing up to a generous 2,204 square feet of living area. The ground floor is home to a lavish master suite with a 3-piece ensuite bathroom and walk-in wardrobe, plus an additional three bedrooms and another full bathroom on the lower level. Its bright open floor plan is adorned with long-lasting engineered hardwood floors, alongside a contemporary kitchen equipped with a large island, high-quality countertops, elegant crown moulding, and plentiful cabinet space. A handy laundry/mudroom offers direct entry from the garage, which is insulated for comfort. The basement is thoughtfully laid out with a spacious recreation room ideal for young ones or teenagers, alongside extra storage and a neatly arranged utility room. Exiting from the kitchen to the backyard reveals a flat, grassy expanse framed by granite steps, creating a perfect setting for leisure and outdoor fun. This turnkey property is ready for immediate occupancy and is designed for those desiring a hassle-free city living experience. (id:42568)
Shaw Realty Group Inc.
427 Ridge Street
Port Elgin, Ontario
This raised bungalow at 427 Ridge Street in Port Elgin is just about complete and a 30 day occupancy is available; featuring 2 + 2 bedrooms and 3 full baths. The main floor features 1397 sqft; it has an open concept living room, dining area and kitchen with walkout to a partially covered deck measuring 12 x 24. The entire main floor will be hardwood and ceramic with Quartz counter tops in the kitchen and gas fireplace in the great room. The basement will feature a family room, 2 bedrooms, 3pc bath and laundry room with access to the 2 car garage. HST is including in the asking price provided the Buyer qualifies for the rebate and assigns it to the Builder on closing. Prices subject to change without notice. (id:42568)
RE/MAX Land Exchange Ltd Brokerage (Pe)
399 Amanda's Way
Saugeen Shores, Ontario
The North West corner of Ivings Drive and Amanda's Way is the location of this fully finished raised bungalow. This home features 2 bedrooms and 2 full baths on the main floor with an additional 2 bedrooms and a full bath in the finished lower level. Main floor laundry, 9ft ceilings, Quartz kitchen counters, covered rear deck 12 x 14 are just a few of the standard finishes. The location to shopping and the beach are just a couple of things that make this location sought after. HST is included in the asking price provided the Buyer qualifies for the rebate and assigns it to the Builder on closing. Act early for interior colour selections. If you are interested in a self contained basement apartment the rough-ins are complete and it could be added for an additional cost. (id:42568)
RE/MAX Land Exchange Ltd Brokerage (Pe)
1224 Michael Crescent
Cambridge, Ontario
SHOW. STOPPER. You have to see it to believe it! Curb appeal, house aesthetics, mechanical upgrades, all make this house a beautiful & solid place to call home. Rest easy knowing that for yrs to come, you have nothing to do, only bask in the beauty & burst w/ pride, calling this place yours! Welcome your guests, gather for a fun night, sit and enjoy a cup of your favourite beverage, in the all-season front porch. Enbraced w/ large, bright windows, high ceilings, equipped with heating & cooling, this will definitely be a favourite in the home. Once you're ready make your way into the stunning, wide open, completely renovated, main level. Greeted w/ flowing bright, natural light, you'll find the most beautiful & comfortable living room, the separate dining area, and the stunningly upgraded kitchen, boasting quartz countertops, floor to ceiling cabinets, glass backsplash, stainless steel appliances, upgraded faucet w/ r/o offering a 4-yr supply of complementary dish soap, laundry soap and other soaps and a 15 year carbon cylinder. Head upstairs; upgraded hardwood, oversized hallway, massive primary bedroom, 2 additional wonderfully sized secondary bedrooms, and a recently updated bath w/ double sinks, Bathfitter tub surround (lifetime warranty) and a linen closet. Next check out the extremely multi-functional, fully finished basement! Currently home to a spa, a work-from home oversized office space and a laundry room you will actually enjoy folding laundry in! And last but certainly not least, the backyard! Ready for your backyard stay-cation? In-ground 20x40 heated pool; gas fired 6 person hot tub; completely concreted other than 2 perfectly sized plant gardens; gemstone lighting and 2 storage sheds. California blinds throughout, 125-amp panel, basement plumed for bathroom. Laundry room/24 Primary bath/24 Front porch/23 R/O/23 Backyard concrete/20 Furnace/18 Spa & home office/18 Second floor reno/17 Main floor reno/15&/16 Roof-45 yr warranty fiberglass shingles/08 (id:42568)
Royal LePage Crown Realty Services
82a Cardigan Street Unit# 18
Guelph, Ontario
Welcome home to 82A Cardigan St., perfectly positioned in the heart of Guelph’s vibrant downtown. This home offers a blend of urban excitement and a peaceful retreat, making it ideal for embracing a stylish, city-centered lifestyle while being just minutes away from the serene Speed River. Upon parking in a spacious 2 car garage and passing through your private courtyard, you'll open the door revealing a space flooded with natural light dancing on elegant wood flooring and creating a warm, inviting atmosphere in the breezy, modern living area. This open-concept room seamlessly combines functionality with comfort, filling the air with the delightful aromas of home-cooked meals and laughter from shared moments. The second floor houses two generously-sized bedrooms, each boasting ample space for various furnishings and comfortable relaxation. Enjoy the added luxury of individual ensuites, allowing for private, serene bath experiences without compromise. Outside, your personal space includes a fenced patio, perfect for soaking up the sun or enjoying quiet evenings. The home also features a two-car garage and additional driveway space, providing convenient storage and parking options. Located just a short stroll—or even quicker drive—from the bustling downtown area, you'll easily explore Guelph’s unique charm, boutique shops, and exquisite dining options. Proximity to the tranquil Speed River offers easy access to scenic walking and biking trails that run alongside the river, perfect for leisurely strolls or active outings. These trails connect you to Riverside Park and other green spaces, enriching your connection with nature while living in the urban core. With Exhibition Park and numerous trails close by, opportunities for outdoor activities abound as the seasons change. Seize the chance to claim this exceptional property as your own—schedule a viewing today! (id:42568)
Coldwell Banker Neumann Real Estate Brokerage
301 Scott Road
Cambridge, Ontario
Discover the comfort of this charming raised-bungalow nestled in this family-friendly neighborhood thats ideal for creating memories! Featuring 3 bedrooms above ground and 2 full bathrooms, this carpet-free home offers spacious living areas perfectly suited for both relaxation and entertainment. The main floor consists of an inviting living room with a raised tray ceiling and large windows, along with updated modern engineered hardwood, which all create an air of openness to the space. For those who love to cook, the beautifully equipped kitchen has ample cabinetry, sleek quartz countertops, and modern stainless-steel appliances for both functionality and elegance. Escape to the sizable primary bedroom featuring a walk-in closet and access to the 4pc bathroom, along with two additional generously sized bedrooms on the main floor that ensure plenty of space for everyone. Heading to the lower level, you have access to the immaculately finished garage, the likes of which you've never seen. Speckled epoxy flooring, its own thermostat and heater, automatic garage door opener, along with a paneled slat wall that can be completely customized with accessories (hooks, shelves, baskets) to suit your organizational preferences! The lower level rounds out with additional finished living space to create the family or rec room of your dreams, an additional 3pc bathroom, as well as a laundry room with newer Samsung washer and dryer. Finally, step out into the backyard to discover your own private sanctuary, equipped with a large deck that's perfect for BBQs and hosting, plenty of green space, along with 2 sheds to be able to store all of your outdoor equipment. Within walking distance to multiple elementary schools in the neighborhood and with close proximity to Hwy 401 for commuters, this warm and welcoming home has something for everyone and is waiting to be yours! (id:42568)
Keller Williams Home Group Realty
130 Wodehouse Court
Grey Highlands, Ontario
This adorable 4-bedroom, 2.5-bath chalet is a gem located at the end of a dead-end street. Recent updates have transformed this property into a haven of modern comfort, making it ready for you to move in & enjoy. For those looking to enjoy some local flavor, the village of Kimberley is just a stone's throw away, offering a variety of fun & unique restaurants to explore. Nestled just a short drive away from the vibrant towns of Thornbury & Meaford, you'll have easy access to all the conveniences & amenities you need. This inviting home offers the perfect blend of peace & accessibility. As you step inside, you'll be greeted by an open-concept layout that seamlessly connects the kitchen, dining area, & living room, all anchored by a cozy wood-burning fireplace. The main floor also features a versatile 4th bedroom, which could double as a convenient home office. Sliding patio doors from this room lead to the deck, creating a lovely indoor-outdoor flow. A convenient powder room nearby adds to your daily comfort & convenience. Heading upstairs, you'll discover three more bedrooms, each offering its own unique charm. A full bath serves this level, & the primary bedroom includes a charming Juliet balcony, providing the perfect spot to savor the surrounding natural beauty. Descending to the lower level, you'll find an expansive family room, perfect for gatherings & entertainment. There's also additional space for guests & a 3-piece bath. The property boasts two sheds, providing ample storage for outdoor equipment. With its secluded location at the end of a cul-de-sac, you'll enjoy privacy. In the summer, you'll be treated to glimpses of Old Baldy. The winter views are even more expansive. Outdoor enthusiasts will appreciate the proximity to the ski club & trails, making this chalet an ideal retreat for all seasons. This property offers a serene lifestyle in a fantastic location, with vistas that will make every day feel extraordinary. (id:42568)
RE/MAX Summit Group Realty Brokerage
7 Purgatory Road
Northern Bruce Peninsula, Ontario
Exceptional double-wide waterfront property with an expansive 165ft of Lake Huron shoreline in a protected bay! New addition in 2008 which includes the double car garage, utility room, storage room, two bedrooms, and bathroom. New septic system 2007. All windows and doors are 2008 and newer. New drilled well 2013. New roof shingles in 2023. Forced air furnace ~2014. SO MANY UPDATES! Spacious four bedroom, two bathroom, 2,000sqft home or cottage PLUS oversized double car garage and workshop room! Nearly 3,000sqft total. Lots of room for all your needs! The property offers a seamless indoor-outdoor flow with multiple lower-level walkout areas and an expansive wrap-around deck on the upper level, perfect for savouring your morning coffee with Lake Huron views. As you step inside you are greeted with cathedral ceilings and an abundance of natural light. Open concept kitchen, dining, and living room makes it ideal for entertaining friends and family, complemented by a cozy gas fireplace! Most of the bedrooms feature vaulted ceilings or 10’ tall ceilings creating a grand and spacious feel! Two of the bedrooms even boast walk-in closets with built-in shelving and storage. Make your way downstairs you’ll find a generous sized recreation room, a versatile flex-space for your imagination. Spacious 21ft by 11ft workshop room, perfect for all your tools and/or hobbies. Step back outside to admire the true abundance of privacy this property offers with this rare double-wide lot! You even have your own private pond as you enter the property. Take a stroll under the mature evergreen trees down to the water's edge, there you have over 600sqft of deck space to enjoy the waterfront lifestyle! Additionally, there is also a stone patio area with a fire-pit right on the shoreline for spectacular stargazing in this dark-sky community. The protected bay and dug-out channel offer excellent swimming opportunities and an ideal spot to moor your boat. Your dream of waterfront living awaits! (id:42568)
RE/MAX Grey Bruce Realty Inc Brokerage (Tobermory)
212 Elgin Street
Palmerston, Ontario
4 bedroom 2 ½ bath 2,020 ft.² Gibson model home. This custom built home is located in a newly developed subdivision, close to the elementary school and recreation areas. Many quality features of this home include quartz countertops, ground floor laundry, large 5 pc. en suite washroom & WIC in the principal bedroom, a covered front porch & an attached double car garage. This is another quality JEMA home built by this Tarion registered builder. (id:42568)
Coldwell Banker Win Realty Brokerage
191 King Street S Unit# 804
Waterloo, Ontario
Welcome to the highly desired Bauer Lofts Unit 804 in Uptown Waterloo. This 3 bedroom, 2 bath unit is a rare find with all the right features and beautiful finishes. The kitchen is upgraded from top to bottom with modern design and plenty of storage. The living room has a contemporary wood wall and ceramic accents throughout, large windows covered by bluetooth shades that make all the difference when you're cozy on your couch and the sun pops in. The primary bedroom has all the natural light with unobstructed views, his-hers closets, a 5 piece ensuite and contemporary touches to finish the perfect space to call yours. The 2 secondary bedrooms are well sized and well placed, away from the primary and close to the shared bathroom. One of the bedrooms even includes a private balcony. This unit has 2 of everything - 2 balconies and 2 parking spots. This unit represents the ultimate condo living with comfort, design and convenience. Everything is just a step away; the LRT, groceries, coffee shops, hair studio, clothing shops, you name it, the Heart of Uptown Waterloo has it. Isn't it time to make a move? Book your private showing today as there are so many more things to appreciate in this unit. (id:42568)
Condo Culture
65 Bayberry Drive Unit# 407
Guelph, Ontario
Welcome to The Wellington Suites at the Village by the Arboretum 55+ community. This impressive condominium combines comfort & style tailored to adult living, in a way unlike any other building in the city. This 1,468 sq ft penthouse-level corner suite, filled with natural light, is bright, clean, spacious, and inviting. Enjoy 2 bedrooms & a den, 2 baths, and 2 large balconies with a North West view of the University of Guelph and summer sunsets & an East facing view for coffee in the morning sun. The combination living & dining room, featuring beautiful hardwood flooring, offers a functional footprint for gathering with family & friends and the eat-in kitchen is the perfect size for enjoying breakfast by the balcony. The Primary bedroom features the same hardwood flooring, a walk-in closet, 4 pc. ensuite bathroom and includes an incredible amount of space for furniture & king bed. This suite also includes its own laundry room with a side-by-side washer & dryer and additional cupboard & storage space. On top of all of the wonderful features inside this suite, you’ll also have access to the community’s Village Centre, amenities & activities and be situated right across from the pharmacy, doctor’s office & LifeLabs. Just a short drive down Stone Road and you’re at the mall, restaurants, grocery stores, walking trails at the University & more. Come and explore all the Village has to offer! (id:42568)
Planet Realty Inc








