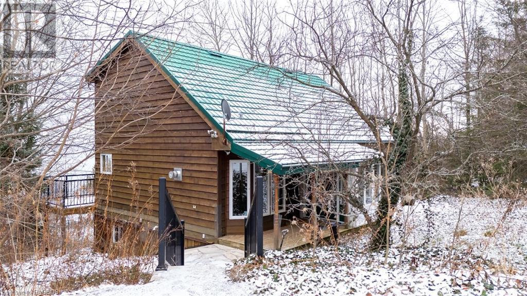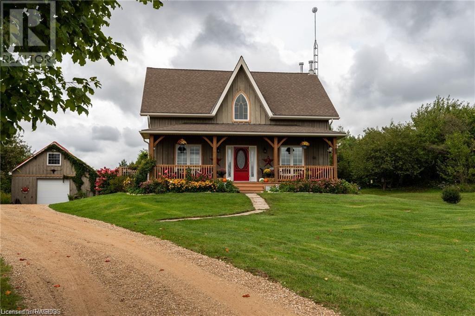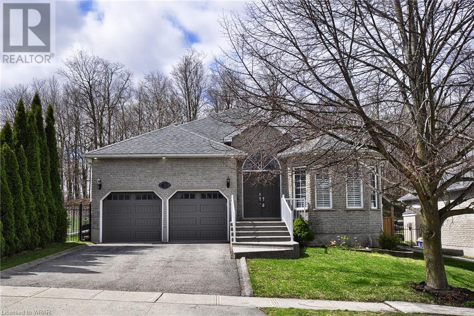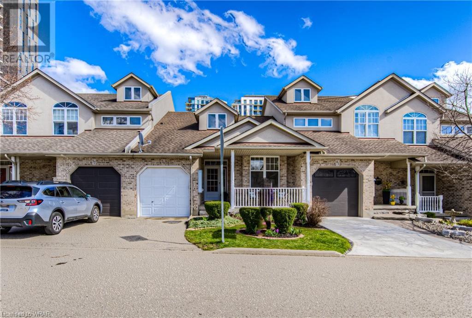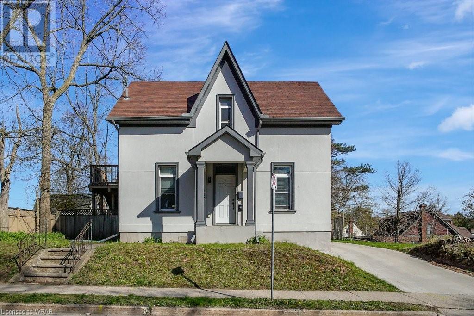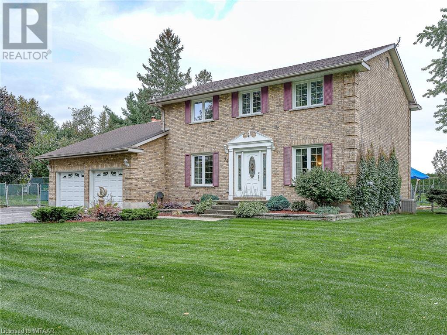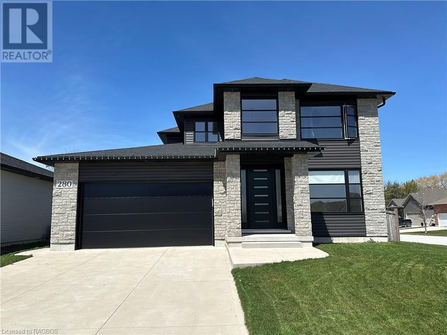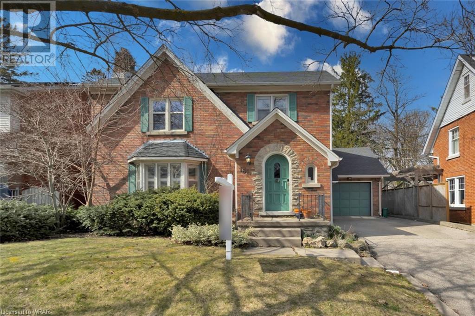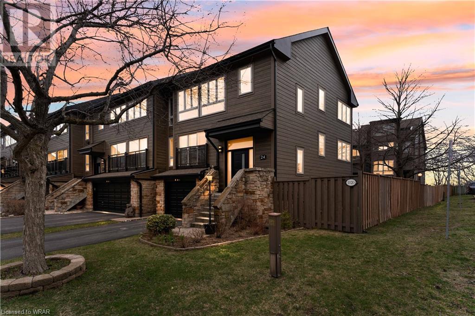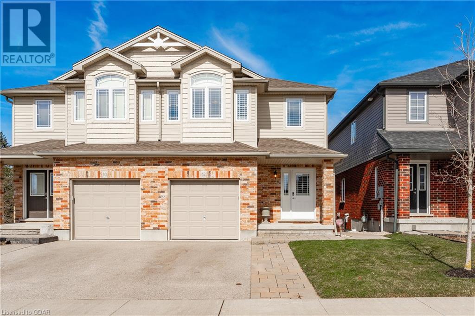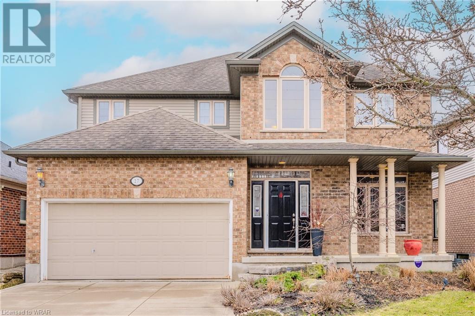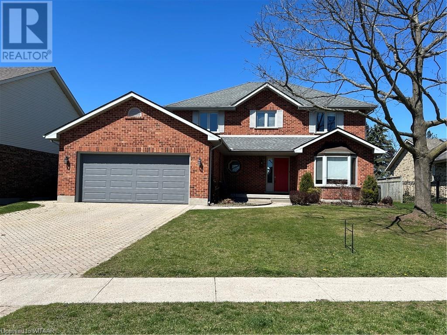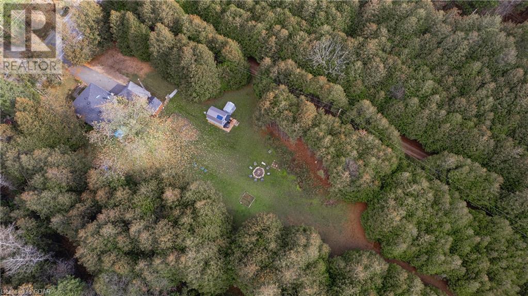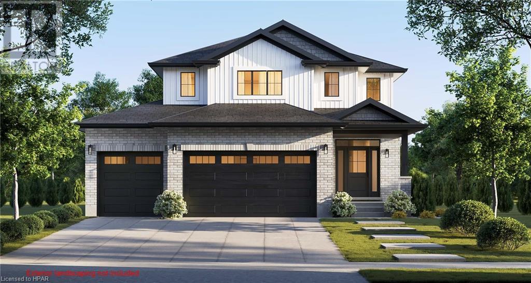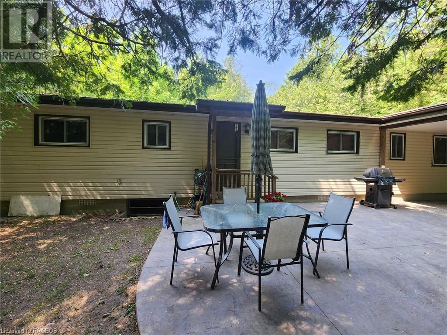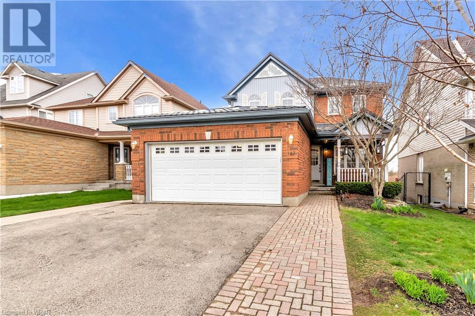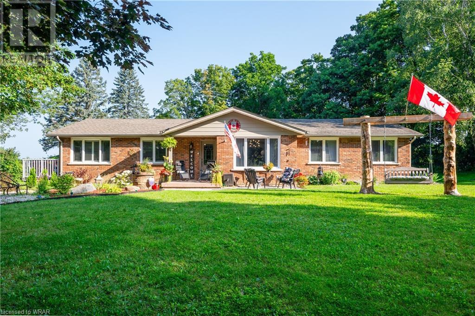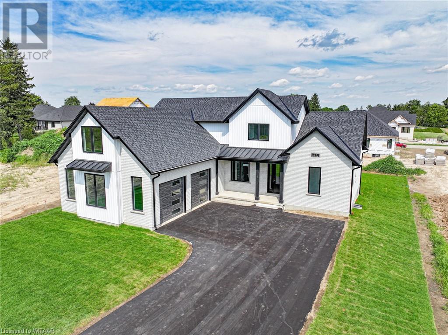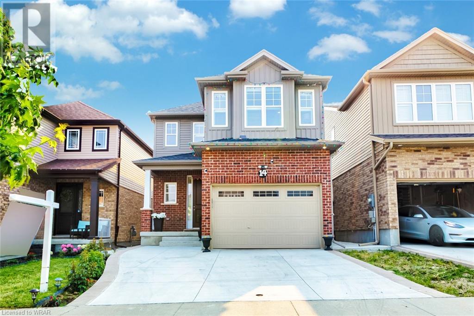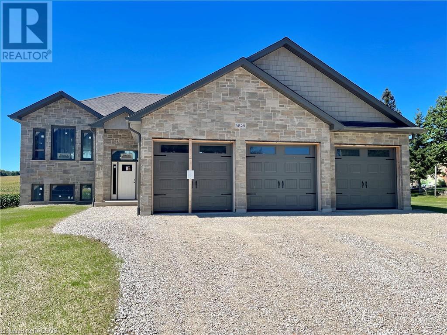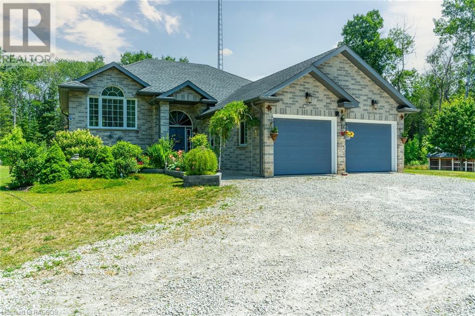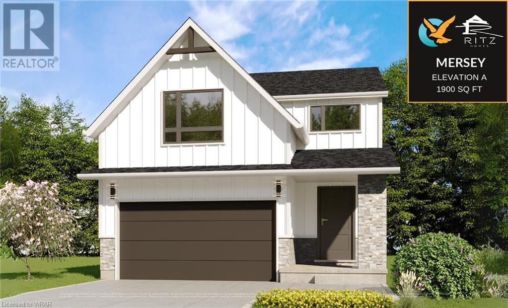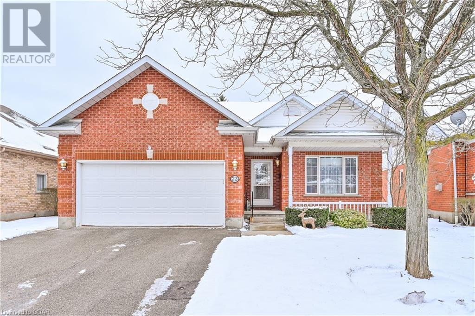EVERY CLIENT HAS A UNIQUE REAL ESTATE DREAM. AT COLDWELL BANKER PETER BENNINGER REALTY, WE AIM TO MAKE THEM ALL COME TRUE!
504791 Grey Road 1
Georgian Bluffs, Ontario
Welcome to a waterfront retreat waiting to be revitalized! This once treasured gem, featuring an expansive 180 feet of frontage, beckons you to reimagine its full potential. Nestled along the water's edge, this property offers a unique opportunity to restore and customize a piece of paradise. While time may have weathered some of its charm, the allure of this waterfront lot remains undeniable. Imagine breathing new life into this picturesque setting, where the ever-changing views and gentle lapping waves serve as a backdrop to your vision of a dream home or a revitalized retreat. The property's generous frontage opens the door to endless possibilities, from redesigning the existing structure to crafting a brand-new masterpiece. Conveniently located near local amenities, dining, and entertainment, this waterfront property seamlessly blends the tranquility of nature with the accessibility of urban living. Seize the opportunity to breathe new life into this waterfront. Whether you're envisioning a meticulous restoration or a complete reinvention, this property invites you to be part of its next chapter. Schedule a viewing with your REALTOR and explore the exciting potential that awaits in this revitalization journey! (id:42568)
RE/MAX Grey Bruce Realty Inc Brokerage (Wiarton)
493759 Baptist Church Road
West Grey, Ontario
This stunning custom built Timber Frame Home is set on a serene and private 6 acre parcel, completely fenced and surrounded by mature trees offering privacy and a mixture of both soft and hardwood. The thoughtfully laid out 2 storey Timber Frame Home beckons you to come in and relax with a welcoming front porch and a charming screened-in back sunroom/porch, providing the ultimate space for summer evening entertaining. An open concept floor plan combined with large windows and high ceilings allows natural sunlight to flood the main floor living areas, especially the bright and airy family room that provides views of the deer and other wildlife that frequently visit the property. The well appointed kitchen seamlessly integrates into the spectacular design elements of this home, allowing family and friends to congregate together. Casual comfort meets modern convenience by offering forced air propane as the primary heat source plus a modern air tight woodstove in both the central living area of the home and in the finished lower level which boasts a large recreation room, an enormous bedroom, bathroom and a meticulous utility room. 3 bedrooms can be found on the second level, including the Primary Bedroom with its own bathroom. You will also find a 4 piece family bathroom on the second level. The 24 x 30 detached garage has water, hydro, propane heat, a door opener, an exterior plug with 30/50 amp capabilities and a bonus loft space above, that would make a great studio apartment or work space - complete with an expansive deck, and hydro (water has been roughed in). You will find this country oasis to be as convenient as living in the city. 10 minutes to Markdale, less than a ½ hour to Beaver Valley, Lake Eugenia, and less than 2 hours from GTA. Your country retreat with modern conveniences awaits your arrival! New furnace in November 2020, On Demand Water Heater , UV Light Water Treatment System. (id:42568)
Century 21 In-Studio Realty Inc.
48 Mccormick Drive
Cambridge, Ontario
This executive bungalow offers an exceptional living experience in Hespeler, boasting a prime location in a desirable neighborhood. Nestled next to the Brewster Trail and adjacent to a community park, the property enjoys a picturesque setting with greenery and mature trees providing unparalleled privacy. The spacious 2+2 bedroom layout features an open concept main floor, perfect for both everyday living and entertaining. The generously sized kitchen is equipped with stainless steel appliances, ample counter space, and a convenient breakfast bar. The dining area easily accommodates large gatherings of family and friends, while the living room, complete with a cozy gas fireplace, creates a welcoming atmosphere. Hardwood and ceramic flooring adorn the main floor, adding elegance and durability. The primary bedroom boasts a walk-in closet and an ensuite bath with a luxurious corner soaker tub, separate shower, and double sinks. Main floor laundry adds convenience to daily routines. The basement offers additional living space with two bedrooms, a full bathroom, and plenty of storage options. A double car garage provides parking and storage, while the fully fenced yard enhances privacy and security. Outside, the deck offers ample room for outdoor entertaining and enjoying the serene surroundings. This executive bungalow truly combines comfort, style, and convenience for a modern lifestyle. (id:42568)
RE/MAX Real Estate Centre Inc.
39 Norman Street
Waterloo, Ontario
Welcome to 39 Norman Street, a charming 3-bedroom bungalow townhouse nestled in the heart of Uptown Waterloo. This cozy abode offers the perfect blend of comfort and convenience, ideal for those seeking a vibrant urban lifestyle. As you step inside, you are greeted by a warm and inviting layout, adorned with ample natural light that illuminates the interior. The open-concept layout seamlessly connects the living room, dining area, and kitchen, creating an inviting atmosphere for relaxation and entertainment. The primary bedroom boasts generous proportions and offers a peaceful retreat at the end of the day. Two additional bedrooms provide versatility, perfect for accommodating guests, setting up a home office, or creating a cozy den. Conveniently located in Uptown Waterloo, this townhouse offers easy access to an array of amenities, including trendy shops, gourmet restaurants, and vibrant entertainment options. With parks, schools, and public transit and the Iron Horse Trail just moments away, this location truly embodies the essence of modern urban living. Don't miss your chance to make 39 Norman Street your new home sweet home. Schedule your showing today and experience the best of Uptown Waterloo living! (id:42568)
Peak Realty Ltd.
337 Westminster Drive S
Cambridge, Ontario
RENOVATED, CENTURY DUPLEX ON EXTRA LARGE LOT! Located in a mature Preston neighborhood, this property offers 2 spacious units. The upper unit, with its tasteful updates, is especially inviting. A bright and functional kitchen with gleaming quartz countertops, new appliances and sliding door to a private wrap-around deck is sure to impress. The cozy livingroom with high ceiling, vaulted accents and pot lights is the perfect place to unwind. A spacious primary bedroom, additional bedroom and 3 pce bathroom complete this well laid out unit. Lower level unit also features an updated kitchen with breakfast bar, sliding door to a large covered deck, livingroom, sizeable bedroom and 3pce bathroom. The finished basement offers additional living space, including a rec room with wet bar, an additional bedroom/office and 3pce bathroom. A walkup from the basement leads to a mudroom and provides convenient exterior access. The oversized, fenced yard provides huge potential and appeal. Plans available for a future 900 sq ft guest house, permit ready. A fantastic investment opportunity! (id:42568)
RE/MAX Real Estate Centre Inc.
474351 Dodge Line
Sweaburg, Ontario
Welcome to your dream home nestled on just over half an acre in the highly sought after village of Sweaburg, minutes to Woodstock, Ingersoll & HWY 401. This splendid 2 storey brick residence boasts 4 bedrooms, 2.5 bathrooms, finished basement, double-car attached garage and is a testament to elegant living. As you approach, the curb appeal is undeniable, with a stately brick façade & landscaped front yard. The beauty doesn’t stop there, as this property enjoys the luxury of no backyard neighbours, providing a private sanctuary for you & your family. Step inside to feel the warm & welcoming atmosphere. The main floor is a masterpiece of design with a formal dining room ready for hosting gatherings. The front living room is perfect for enjoying a book or sipping your morning coffee, while the office offers a quiet space for productivity. The heart of the home is the living room, adorned with a wood-burning fireplace that adds warmth & character. The open concept kitchen & eating area provide seamless flow, making it easy to prepare meals while staying engaged with family & friends. Upstairs boasts four spacious bedrooms and a full bath; ample room for family& guests. The finished basement offers a spacious rec room where you can unwind. A spa room adds an extra layer of luxury, allowing you to indulge in the hot tub year round. Ample basement storage space ensures that all your belongings have their own place. Outdoors, you’ll find a paradise of relaxation and entertainment. A newly installed above-ground heated pool promises endless summer fun. Two sheds provide storage space for all your outdoor equipment. The fully fenced backyard is ideal for children & pets, while a deck and patio area offer the perfect spots for outdoor dining & entertaining. With parking space for 10-plus vehicles, you’ll never have to worry about accommodating guests or storing recreational vehicles. Don’t miss the opportunity to make this dream home yours and start creating lasting memories. (id:42568)
Century 21 Heritage House Ltd Brokerage
280 Coombe Drive
Kincardine, Ontario
Reflecting elegance and sophistication, this impeccably maintained, contemporary 1 1/2 storey 4 year old home, built by premier area builder Bogdanovic Homes, is now offered for sale in Stonehaven subdivision, a prestigious lakeside development in Kincardine. With its warm sense of community and only moments to downtown or the sands of Lake Huron, schools, restaurants or walking trails, this home provides all the elements for comfortable and easy care living. The modern home design emphasizes clean lines, large windows, natural lighting, function and simplicity, evident as you step inside the front door into a grand foyer, open to above and offering the convenience of an office or den with french doors for privacy; a two piece powder room and separate laundry room plus access to the double car garage. Beyond this functional foyer space, the home flows into the stunning kitchen, living and dining areas: the kitchen enjoys plenty of counter space and cabinetry, large waterfall island plus the added benefit of a walk-in pantry, every chef's dream; the great room is complimented by a gas fireplace and convenient built in shelving; the dinette area opens onto a covered porch and that private backyard complete with inground pool: an ideal space for indoor /outdoor living and entertaining! And last but not least, the main floor primary ensuite offering a walk-in closet, bathroom with drop-in tub and large custom tile and glass shower plus patio doors onto covered porch and that delightful backyard, the pool offering hours of fun on those hot summer days. The second level is graced with a loft area, open to below and is complimented by two bright, good sized bedrooms plus a 4 piece bathroom. And completing this very desirable home is a full, unfinished basement, yours to complete as desired. (id:42568)
RE/MAX Land Exchange Ltd Brokerage (Kincardine)
182 Union Boulevard
Kitchener, Ontario
OPEN HOUSE SATURDAY APRIL 27TH 2:00PM-4:00PM- Supremely Charming Two-Story Home with Bonus Room and Finished Basement- Classically Elegant and Wonderfully Spacious Home in Westmount! Located in one of the Regions most coveted areas, this 4BR/3BA property truly captures the essence of both charm and comfort. Beautifully adorned with a traditional brick exterior, the home dazzles with a whimsically curved entry door, neighbourly sidewalks, tree-lined streets, and mature landscaping. Immaculately maintained over the years, the captivating main-level features an inviting foyer, gorgeous hardwood floors, delightfully curved doors, plantation shutters, full bathroom, and a sizeable living room with a wood fireplace and bay windows. The fully-equipped kitchen, fashioned for easy meal preparation, includes a stainless-steel gas stove, dishwasher, refrigerator, white cabinets, center island, and an adjoining dining room with French doors. Step in to the adjacent family room to find vaulted ceilings, skylights, built-in bookcases, and direct access to the fully fenced-in backyard boasting a two-level deck. Explore the second-floor to discover a lovely primary bedroom with ample closet space, two guest bedrooms, and a full bathroom with a jetted tub. One guest bedroom also has access to the upper-level bonus room, which may be utilized as a playroom, office, or lifestyle-specific flex space. Finally, venture to the finished basement to uncover a huge storage room, rec room, full bathroom, separate entrance and a bedroom with in-law potential. Other features: attached garage, laundry area, sauna, all appliances included. This is a prime location within walking distance of Belmont Village, Uptown Waterloo, Grand River Hospital, the LRT, Westmount Golf & Country Club, primary schools and more! (id:42568)
RE/MAX Twin City Realty Inc.
1120 Queens Avenue Unit# 24
Oakville, Ontario
Welcome to Unit 24 at 1120 Queen Ave, Oakville! This end unit condo townhouse boasts stunning curb appeal with recent extensive exterior renovations, including a new roof, entry door, and Allura concrete siding. Enjoy abundant natural light throughout the day thanks to its east, south, and west-facing windows. Unique to this unit, revel in the privacy of an enclosed side yard, a rare find in this complex of buildings. Parking is a breeze with a single-car garage and an additional spot on the driveway.Step inside to discover a ground floor featuring a new furnace (2020) and high-quality AC, along with a new washer and dryer. The large office room offers floor-to-ceiling windows & doors with custom vertical window coverings, complemented by a storage room and powder room. The main floor showcases a living room, dining room, and kitchen, all bright rooms with floor-to-ceiling windows.The kitchen was torn out and redesigned in 2010 for easy access and efficiency, boasting corner cabinets with Lazy Susans, large drawers in the floating island, and special pull-out drawers in the pantry. All cupboards and doors have soft-close mechanisms. The double custom Butcher sink and modern appliances complete the kitchen’s practical yet stylish appeal.Upstairs, find three generously sized bedrooms with expansive windows. The master bedroom features an elegant ensuite bath for your comfort and convenience. This lovely home is conveniently located near many high-ranking schools and minutes from the QEW Highway and GO station. Don't miss the opportunity to make it yours! (id:42568)
Exp Realty
82 Dawes Avenue
Guelph, Ontario
Perfect income property in a serene cul-de-sac, crafted by the esteemed Diamond Quality Homes. This stunning semi-detached abode boasts 1600 square feet of luxurious living space, offering a perfect blend of comfort, style, and convenience. As you step inside, you'll be greeted by an inviting atmosphere highlighted by the abundant natural light streaming through California shutters adorning every window. The main floor features a spacious living room adorned with a cozy natural gas fireplace, perfect for unwinding after a long day. The heart of the home lies in the gourmet kitchen, where sleek appliances, ample counter space, and elegant cabinetry await the culinary enthusiast. Adjacent to the kitchen is a convenient dining area, ideal for hosting intimate gatherings or enjoying family meals. Venture upstairs to discover three generously sized bedrooms, each offering its own private sanctuary. The primary bedroom boasts an ensuite bathroom and a walk-in closet, providing a serene retreat for relaxation and rejuvenation. An additional upper-level bathroom and laundry facilities add to the home's practicality and functionality. Walk down the stone stairs at the side and you will find a true gem, the lower level of this residence features a walk-out basement with a separate entrance to a a well-appointed one-bedroom apartment complete with its own kitchen, bathroom, in-suite laundry facilities and a private patio overlooking lush greenspace. This bonus offers endless possibilities for rental income, multi-generational living or guests. Outside, a single garage provides convenient parking and storage space, while the cedar deck offers a front row seat to enjoy the beauty of nature. Situated close to the prestigious University of Guelph, this home offers easy access to educational opportunities, as well as nearby amenities, parks, and trails. Don't miss your chance to make this exquisite home yours - schedule your private showing today (id:42568)
Realty Executives Edge Inc
27 Parkhaven Drive
St. Jacobs, Ontario
**OPEN HOUSE** SATURDAY APRIL 27th, 2-4pm*** This stunning St. Jacobs home is ready to be filled with your laughter, love, and memories. From the moment you step inside, you'll be captivated by the perfect blend of sophistication and comfort. Featuring high ceilings, arched entries, soft bullnose corners, vaulted ceilings with large windows bathing the space in natural light. This open-concept main floor is designed with family living in mind - a sizeable kitchen seamlessly flows into the dining and living areas, creating an ideal space for gathering, cooking, and entertaining. Upstairs, the primary suite is a true oasis, offering a spacious bedroom, his and hers walk-in closets, and a spa-like ensuite bathroom. Two additional bedrooms provide plenty of room for your little ones to grow and thrive. The real gem is the unfinished basement - a blank canvas with rough-in bathroom, just waiting for your personal touch. Imagine transforming this versatile space into a cozy family room, a dedicated playroom, a work from home space, man-cave, fitness area or even an in-law suite. The possibilities are endless! This home has been lovingly maintained by its original owners, and it shows in the attention to detail and quality craftsmanship throughout. With its prime location offering the best of both worlds – peaceful, close-knit community in St. Jacobs combined with modern amenities just minutes away in Waterloo. It’s the perfect place to call home! (id:42568)
Peak Realty Ltd.
90 Parkview Drive
Dorchester, Ontario
WELCOME TO 90 PARKVIEW DRIVE - THIS BEAUTIFUL 2 STOREY HOME WITH DOUBLE CAR GARAGE FEATURES A PRIMARY BEDROOM WITH WALK IN CLOSET WITH LAMINATE FLOORING AND 3 PC BATHROOM WITH IN FLOOR HEATING, 3 MORE BEDROOMS ALL WITH LAMINATE FLOORING AND A 4 PC BATH ON THE SECOND LEVEL. THE MAIN LEVEL HAS HARDWOOD AND TILE FLOORING THROUGHOUT WHERE YOU ARE WELCOMED TO THE DINING ROOM, FAMILY ROOM WITH A GAS FIRE PLACE, LAUNDRY, 2 PC BATH AND THE KITCHEN WITH QUARTZ COUNTER TOPS AND BREAKFAST ROOM WITH PATIO DOORS TO THE OUTSIDE OASIS WHICH HAS AN INTEROCKING BRICK PATIO WITH GAZEBO FOR ENTERTAINING AND ALSO FEATURES A GAS LINE HOOKUP FOR YOUR BBQ. THE BACK YARD HOSTS MANY GARDENS AS WELL AS A SHED. THE LOWER LEVEL HAS A WORKSHOP, OFFICE AND REC ROOM WITH FIREPLACE. DON'T MISS OUT ON YOUR OPPORTUNITY TO LIVE IN THIS DESIREABLE NEIGHBOURHOOD. (id:42568)
RE/MAX A-B Realty Ltd Brokerage
14310 First Line
Milton, Ontario
Nestled within a serene landscape, this charming bungalow sits gracefully on a spacious 2-acre parcel of land adorned with a lush canopy of trees, just minutes from Eden Mills, Guelph, Rockwood and Acton. Inside you'll find an inviting living space flooded with natural light thanks to the large windows and skylight. The open-concept layout connects the dining area to the modern kitchen for a culinary enthusiast's dream! Equipped with stainless steel appliances, large kitchen island and ample storage. Outside, the expansive 2-acre property beckons exploration, with plenty of room for outdoor activities such as gardening, hiking (hiking trail just steps away), or simply enjoying the beauty of nature. Towering trees provide shade and privacy, while manicured lawns offer space for outdoor gatherings and al fresco dining. (id:42568)
Keller Williams Home Group Realty
6 Diamond Street
Tavistock, Ontario
Under Construction!! High Quality build with over $67,000 in upgrades built by Apple Home Builders! The GALA plan features 4 Bedrooms 2.5 Baths, triple car garage and 2329 sqft of living space! Large open concept main floor that features, 9 foot ceilings, custom full height kitchen, walk in pantry, large island with breakfast bar/built in drawer microwave, quartz counter tops, vaulted ceilings, full height shiplap gas fireplace, hardwood stairs, main floor laundry and 2 piece powder room. Upstairs you have three great sized spare bedrooms, a full 4 piece guest bath, a spacious primary bedroom with a large walk in closet and a private ensuite that includes double vanity, free standing bathtub, and a large oversized tile/glass shower! Other great features include owned on demand water heater, A/C, upgraded plumbing fixtures, upgrades lighting, quartz counters throughout, entrance to basement from garage, covered back porch, cold cellar, asphalt drive, and sodded lot all on a premium 65' x 114' corner lot! Don't miss out on this quality home built by Apple Homes! Call for more info regarding 40 more single family lots for your dream home! Closing available March 2024! BUILDER OPEN HOUSE every Saturday 1-4 excluding long weekends at 206 Hope St E Tavistock! (id:42568)
RE/MAX A-B Realty Ltd (Stfd) Brokerage
149 Huron Road
Point Clark, Ontario
There is only one way to describe this location...seclusion and privacy with this Waterfront seasonal Bungalow style cottage. Property features tongue and grove pine interior that is sure to please with plenty of space for everyone. This 3 season cottage features 4 bedrooms, 1.5 baths, Storage sheds for tools and toys, and comes almost completely furnished so all you will need to do is come and enjoy Point Clark with all that it has to offer. This property has an unopened shore road allowance, but that doesn't keep you from enjoying the total property and famous Lake Huron Sunsets from the beach. (id:42568)
RE/MAX Land Exchange Ltd Brokerage (Pc)
183 Adler Drive
Cambridge, Ontario
Offers welcome anytime! Welcome to your future home at 183 Adler Dr! This gorgeous meticulously maintained 3 bedroom, 3.5 bathroom home is packed with features tailored for every member of your family as well as a stunning view! The main level boasts a well-designed open floor plan with low maintenance ceramic & hardwood flooring throughout. The recently updated open concept kitchen is equipped with lots of cabinet & counter space, a breakfast bar and open to the dinette & family room, making it an excellent space for entertaining. The deck has stairs down to a fenced yard perfect for the kids or pets to play. Enjoy breathtaking sunrise views over a walking trail & pond, bustling with natural wildlife. Upstairs, you'll find 3 bedrooms, 2 full bathrooms and a convenient laundry room. The primary bedroom is a sanctuary w/ a large walk-in closet & luxurious ensuite bathroom complete with a soaker tub to unwind after a long day. These rooms also offer picturesque views of the pond. The walk-out basement has been transformed into an open concept studio-style granny suite with its own kitchen, dining area, living space, and ample room for a bed. It also includes a 4 pc bathroom, walk-in closet, additional storage, a second laundry area, concrete steps leading to the lower entrance & patio, making it perfect for multi-generational living or an Airbnb rental. Additionally, there's a cold room converted into a small workshop. The heated (gas furnace) & insulated double car garage is ideal for car lovers, woodworkers, or hobbyists alike. With parking for 5 cars, there’s lots of room to accommodate a large family. Significant updates incl: a steel roof ('15), owned water heater & high-efficiency gas furnace ('20), garage heater ('21), leaving nothing for you to do but move in and enjoy. Situated close to the 401, the location is a commuter’s dream, shopping, dining, the arena, parks, library, tennis, golf course, schools & public transit. Properties like this are rare finds!! (id:42568)
RE/MAX Real Estate Centre Inc.
7830 Stone Road E
Guelph/eramosa, Ontario
Nestled within the embrace of a vast, 1.43-acre canvas & mature trees, sits this charming 3-bed, 3-bath brick bungalow. Landscaped grounds EVOKES A SENSE OF TRANQUILITY, set back from the road offering a serene retreat. New vinyl flooring, baseboard trim, and sleek black door handles usher in a contemporary aesthetic, while an array of new lighting fixtures and pot lights cast a warm glow throughout. The HEART OF THE HOME, THE KITCHEN, WELCOMES with an abundance of cabinetry and counter space, enhanced by a charming coffee bar area and center island. A SEAMLESS TRANSITION LEADS TO THE SUNLIT DECK, where al fresco dining awaits amidst the natural splendor of the surrounding landscape. Within, the SUNKEN LIVING ROOM, currently repurposed as a home office, invites contemplation and productivity, while the family room captivates with its vaulted ceiling adorned with rustic beams and a FOCAL POINT WOOD FIREPLACE, flanked by a striking stone feature mantle wall. Sliding doors beckon towards the GLASS-ENCASED SUNROOM, where panoramic views of the backyard offer a serene backdrop for relaxation and rejuvenation. The PRIMARY BEDROOM SUITE INDULGES WITH A WALK-IN CLOSET AND 5-PIECE ENSUITE, offering a private oasis of comfort. Two additional bedrooms and a full 3-piece bath, along with a conveniently located laundry room, complete the main floor living space with practicality and grace. A SEPARATE ENTRANCE PROVIDES ACCESS TO THE DOUBLE CAR GARAGE AND A GENEROUSLY PROPORTIONED WORKSHOP AREA, perfect for hobbies or storage. Well maintained and equipped with a geothermal heating system, this residence promises efficiency and sustainability. Mere minutes from the University of Guelph and an array of amenities, with easy access to the nearby 401 highway, this enchanting residence seamlessly blends rural tranquility with urban convenience. Welcome home to a lifestyle of comfort, convenience, and serenity. (id:42568)
Royal LePage Wolle Realty
61 Georgian Drive
Northern Bruce Peninsula, Ontario
Exclusive JACKSON COVE - Simply the BEST GEORGIAN BAY WATERFRONT on the Bruce Peninsula ... Protected CRYSTAL CLEAR, GENTLE GRADE to DEEP WATER for SWIMMING, SAFE for seasonal BOAT DOCKING, small craft use & water-sports, NIAGARA ESCARPMENT VIEWS, walk to BRUCE TRAIL access w/300ft high views! These are just a few of the many things that make JACKSON COVE the #1 HIDDEN GEM on the Bruce - WATCH the VIDEO! ... The CARIBBEAN of the NORTH in summer & super fun in winter w/toboggan hill, x-skiing at your door & OFC trails mins away - A TRUE 4-SEASON PLAYGROUND! 61 Georgian Drive offers COMPLETE PRIVACY, surrounded by trees on a 0.6 ACRE LOT with 125ft frontage. This 4 season waterfront vacation home has been very well-maintained, offering VAULTED CEILINGS, LARGE WINDOWS with water views, HARDWOOD FLOORING, GREAT ROOM with OPEN CONCEPT LIVING. Stunning NATURAL LIMESTONE FIREPLACE in full view from living, dining & kitchen areas, NATURAL CEDAR Ceiling & Custom Feature Walls, newer kitchen with GRANITE COUNTERS, Island & HIGH-END APPLIANCES (Liebherr & Bosch), 3 bedrooms including master with patio door walk-out to private deck & ensuite potential, open loft added as 4th bedroom. Many updates including newer roof, spray foam insulation, propane furnace, shore well = great tasting year-round water!, UV system, covered side porch, MULTI-TIERED DECKING from cottage to shoreline! Property is being SOLD FULLY FURNISHED AND READY TO ENJOY NOW! Don't wait on this one - WATERFRONT listings in JACKSON COVE, Georgian Bay are VERY, VERY RARE, and ONLY TRULY FULLY APPRECIATED WITH A VISIT! (id:42568)
Royal LePage Rcr Realty Brokerage (Wiarton)
77 Herb Street
Norwich, Ontario
Welcome to stunning 77 Herb Street in Norwich, this exceptional 3 bedroom, 3 bathroom home boasts 2,638 square feet and offers the ideal combination of modern living and convenience. Situated in this brand new subdivision this home is in the desired town of Norwich and near schools, parks, grocery stores, yet away from the downtown hustle and bustle. Upon entrance you will be greeted with the sophisticated two-tone kitchen paired with an abundance of custom cabinetry and vast counter space presenting the perfect opportunity for your culinary endeavors. This space will awe-inspire you to build on your hosting skills and provides a great space to spend time with family and friends. Settle in for an evening of relaxation in the spacious family room. This room boasts large windows providing and abundance of natural lighting through the whole space. A perfect blend of functionality and aesthetics. The partially finished basement has insulated concrete flooring, to keep you warm during those winter evenings spent enjoying family time. The backyard includes a covered back deck perfect for summer evenings enjoying bbq and quality time. This space awaits your own personal touches to make this the backyard of your dreams. Don't wait to make this your next address. Full information brochure available upon request. (id:42568)
Go Platinum Realty Inc Brokerage
14 Willowrun Drive
Kitchener, Ontario
Welcome to 14 WILLOWRUN Dr, where every moment holds a touch of magic! Nestled within the charming neighborhood of Kitchener's sought-after new subdivisions, Grand River South, this property invites you to embrace the perfect blend of comfort and convenience. Boasting a contemporary design & ample space for family living, this home embodies the essence of modern suburban living. As you step through the front door, you're greeted by a spacious foyer adorned with 9ft ceilings. The main floor unfolds into an open-concept layout, seamlessly integrating the living room, dining area & Chef's kitchen. Designed to inspire culinary creativity, the kitchen boasts SS Appliances, a gas stove, granite countertops, a stylish backsplash & a generously sized central island – an ideal setting for hosting gatherings or enjoying family meals. The living area features engineered hardwood flooring, pot lights & California shutters that adorn the expansive windows, flooding the space with natural light. The sliding doors beckon you to the fully fenced backyard, offering a tranquil retreat for outdoor entertainment or quiet relaxation. Ascending to the second floor, you'll discover the primary bedroom retreat, complete with a luxurious 4-piece ensuite featuring a granite-topped vanity & a spacious walk-in closet. 3 additional bedrooms and a shared 4pc bath provide ample accommodation for family members or guests. The unfinished basement awaits your personal touch, offering the opportunity to customize a space that suits your lifestyle, with the added convenience of a bathroom rough-in bonus storage space. This House has full potential to be converted into IN-LAW Suite or Legal Duplex. Positioned in a prime location, this home affords easy access to top-rated schools, Trails, the Grand River, Chicopee ski hill & major expressways like 401, ensuring that every convenience is within reach. Don't miss your chance to make this beautiful house your home & embrace the serene lifestyle it offers. (id:42568)
RE/MAX Twin City Realty Inc.
4829 Bruce Road 3
Burgoyne, Ontario
The exterior is complete on this 1325 sqft raised bungalow with finished walkout basement and 3 car garage in Burgoyne. This home has 2 + 2 bedrooms and 3 full baths. Standard features include hardwood & ceramic flooring throughout the main floor, solid wood staircase, Quartz kitchen counters, one gas fireplace; main floor or the basement, those that act early get to choose, concrete drive, sodded yard and more. HST is included in the list price provided the Buyer qualifies for the rebate and assigns it to the Builder on closing. Prices subject to change without notice. (id:42568)
RE/MAX Land Exchange Ltd Brokerage (Pe)
292 Centre Diagonal Road
South Bruce Peninsula, Ontario
Nestled on a serene 25 ACRES and situated along a quiet road, this meticulously maintained 4 bedroom, 2 bathroom raised bungalow offers unparalleled privacy and a true retreat from the hustle and bustle of everyday life. The open concept layout, updated interiors, and beautifully landscaped surroundings create an inviting atmosphere for both relaxation and entertainment. Boasting a spacious family room in the basement with a convenient walkout to the hot tub and backyard, this property provides ample living space for the whole family to enjoy. The large laundry/utility room offers practicality and easy access to the double car garage, equipped with a separate panel for generator hook-up. Recent updates include new flooring installed within the last 4 years and the air conditioning system in 2020, ensuring modern comfort and efficiency. The 25' x22' garage offers additional storage and utility space, catering to the practical needs of homeowners. For outdoor enthusiasts, this property features private trails that wind through the expansive grounds, leading to a picturesque pond and abundant wildlife, such as deer, creating a harmonious connection with nature. Don't miss the opportunity to experience this country oasis first hand on the Bruce Peninsula. (id:42568)
Exp Realty
Lot 3 Wesley Boulevard
Cambridge, Ontario
STEP INTO CONTEMPORARY LIVING IN EAST GALT! Introducing this 2-storey pre-construction single detached home, crafted in the sought-after enclave of South Point. This home is set to span 1900 square feet, and will feature a finished concrete driveway and a separate side entrance. Engineered hardwood flooring will flow throughout the open concept dining room, kitchen and living room on the main level. The kitchen will feature quartz countertops, an extended bar and plenty of cabinets for storage. Additionally, you will find a powder room on the main level. Moving up the oak stairs to the second floor, you will find 4 spacious bedrooms. The master suite will feature a walk-in closet and a 4 piece ensuite, an undermount sink embedded in a quartz countertop, and a linen closet. You will find an additional 4 piece washroom, with an undermount sink and quartz countertops. The unfinished basement will be a perfect blank slate for your imagination, with a rough in for another 3 piece washroom. Additionally, this home will feature a 2 car garage and double car concrete driveway. Included for your convenience are a whirlpool fridge, electric range, dishwasher, washing machine & dryer, and an air conditioner. Embrace a lifestyle of connectivity with effortless access to highways, schools, parks, and shopping. Your journey starts at Wesley Blvd., where the perfect home meets an unparalleled location. Seize this chance to craft your ideal sanctuary.**Photos are renderings for demonstration purposes only** (id:42568)
Corcoran Horizon Realty
23 Cherry Blossom Circle
Guelph, Ontario
Introducing 23 Cherry Blossom Circle, located in the prestigious Village by The Arboretum, a gated 55+ community. This spacious bungalow offers convenient & comfortable main floor living for your day-to-day, with wonderful hardwood throughout the main floor & all the space you need to host family and friends. With almost 1,800 square feet above grade, this 4-bedroom, 3-bathroom home features a sought-after double-car garage, and a desirable location a stone’s throw to the on-site Village Centre. Inside, you’ll find a cozy living room for reading or sitting with company with a 3-sided fireplace open to an eat-in kitchen with plenty of cabinet & pantry space. The primary bedroom includes a walk-in closet and a cheater 5-pc ensuite open to a second bedroom with a walk-in closet. You’ll also find side by side laundry conveniently located on the main floor. A bonus bedroom, additional 4-pc bath & office or den complete this level. The basement has a spacious additional bedroom, an office and a 3-pc bath. The remainder of the lower level offers ample storage, workshop or hobby space. Enjoy a large deck with southern exposure, offering all day sun to keep you & your garden happy! This incredible community offers both an active and relaxing lifestyle for those who want the best for their retirement. The social clubs and amenities offered to keep your mind & body active are endless. The best part is, you get to enjoy all of this while your maintenance is fully taken care of for you. Close to the University of Guelph, Stone Road Mall, grocery, shopping, pharmacies and more! Your new home and upgraded lifestyle are waiting for you, come and check it out today! (id:42568)
Planet Realty Inc








