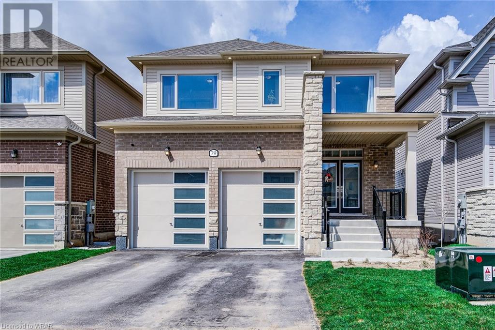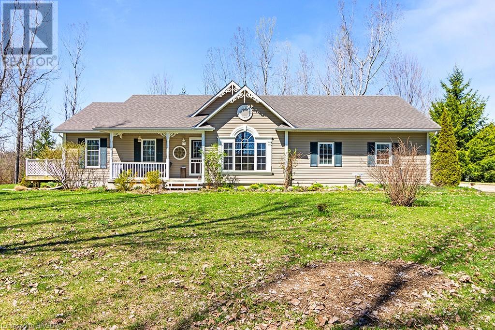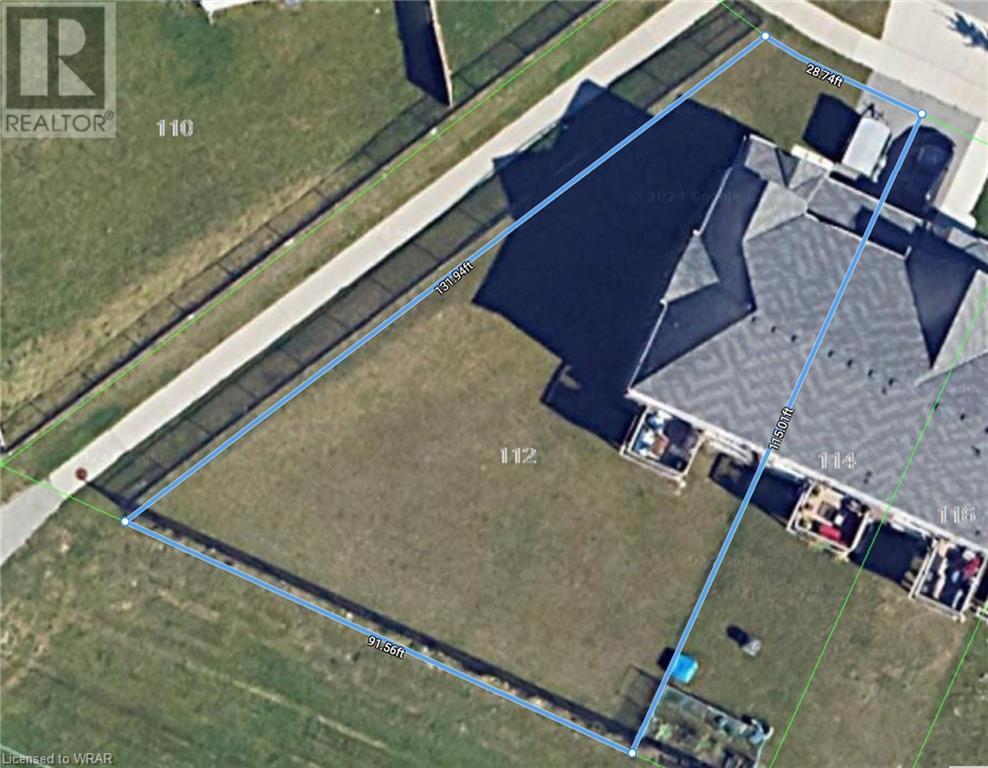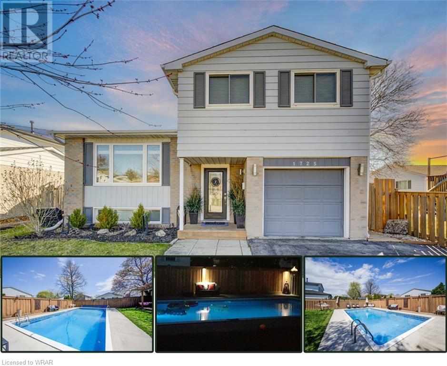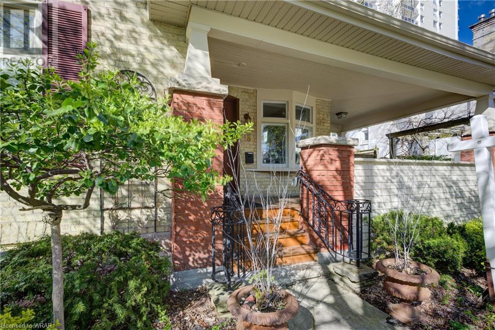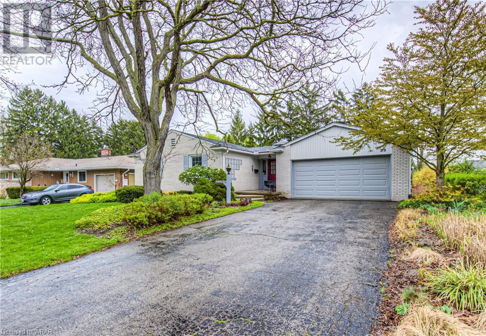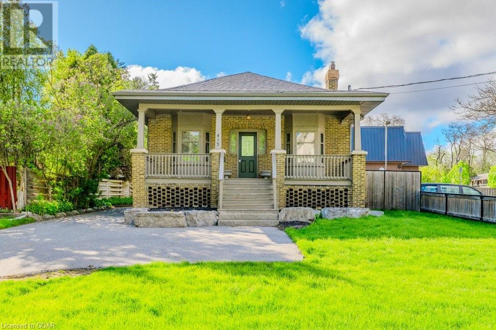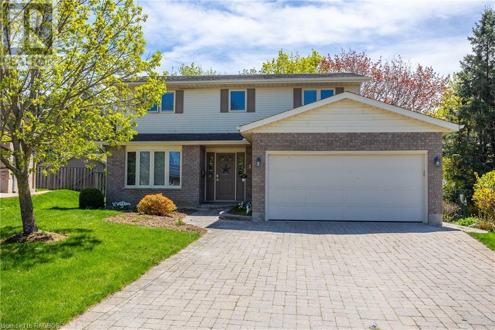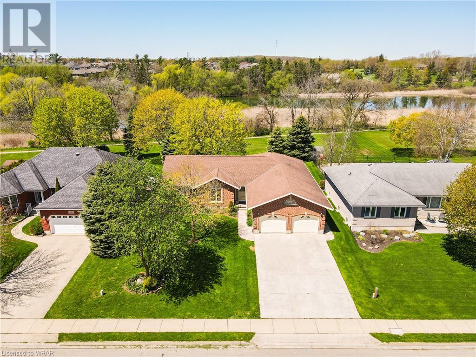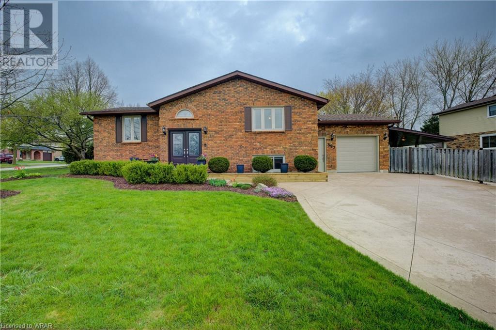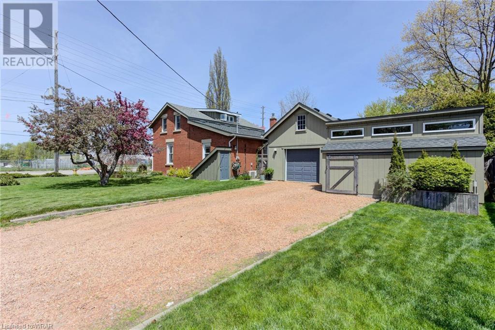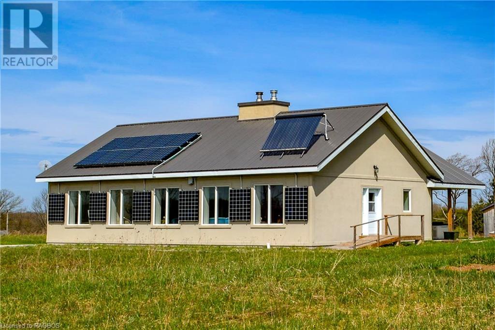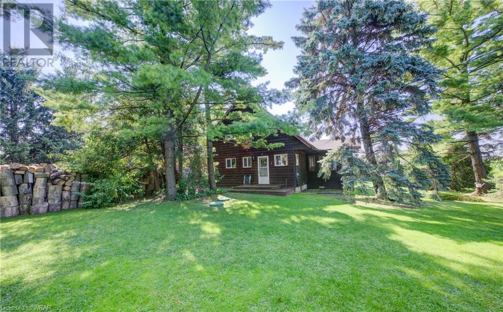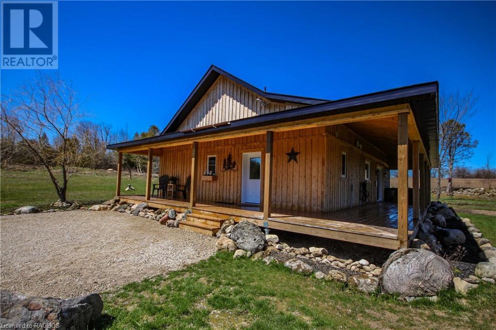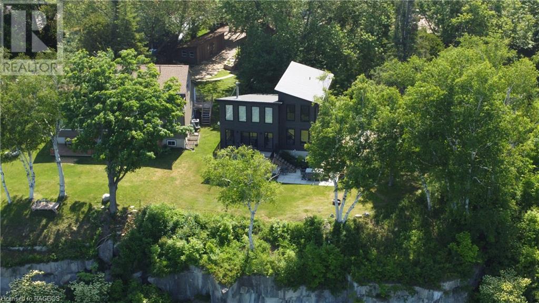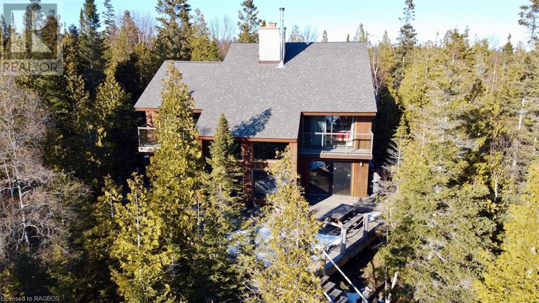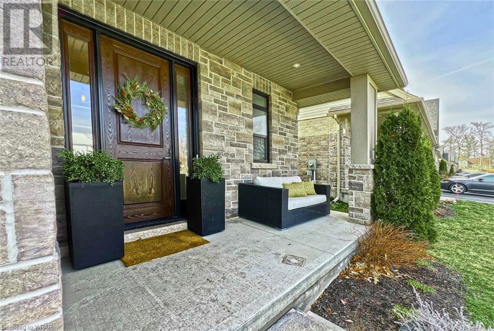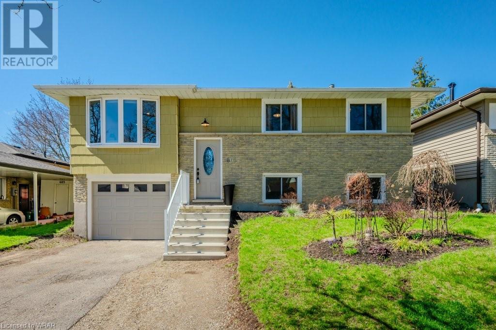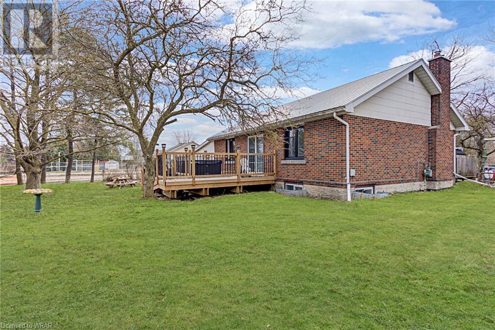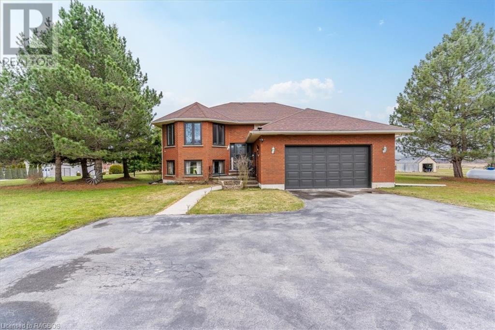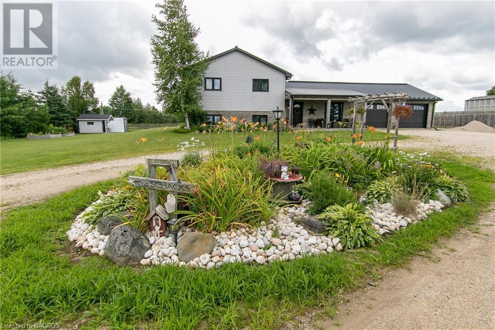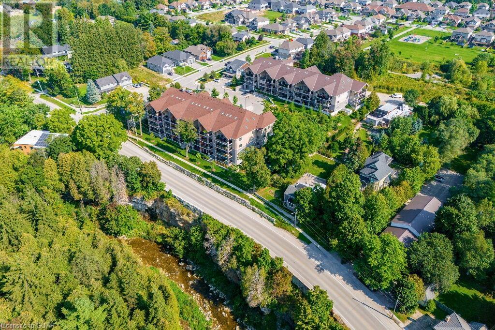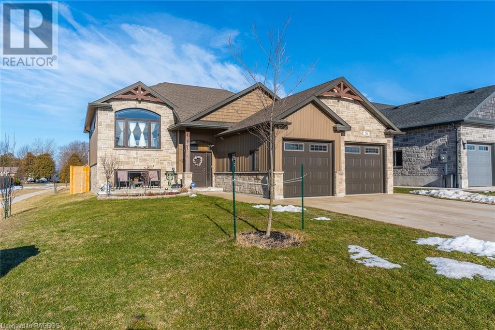EVERY CLIENT HAS A UNIQUE REAL ESTATE DREAM. AT COLDWELL BANKER PETER BENNINGER REALTY, WE AIM TO MAKE THEM ALL COME TRUE!
79 Harpin Way W
Fergus, Ontario
Welcome to 79 Harpin Way W, located in Fergus ON. This gorgeous family home features 4 bedrooms, 3.5 bathrooms, and a heated 2-car garage. Head into the homes foyer, and immediately notice the beautiful marble tiled flooring throughout as well as a double door closet for all your outdoor clothing storage. The main level features a 2-piece powder room, as well as a garage entry into the home. The windows on the main level are large and allow for boasts of natural light to flow into the level. The kitchen is extremely spacious and features soft closing cupboards, high end stainless steel appliances, an eat in kitchen island, and it offers ample amounts of storage space, as well as countertop space for food prepping and storing. The dining area features a sliding door out to the homes backyard space! Immediately off the dining space, conveniently located, is the living room, making it the perfect space for family get togethers! Head to the second level to find all 4 bedrooms, as well as the laundry closet! All 4 bedrooms feature large windows, allowing for lots of natural light, as well as their own closet spaces for clothing storage! The primary bedroom features a walk in closet, and a 3-piece ensuite bathroom featuring a beautiful walk in shower with a glass door and marble tiling. The other 4-piece bathroom on the second level feature's the same marble tiling throughout, and under kitchen sink vanity storage. The basement of the home remains unfinished, which offers the opportunity for customization allowing you to tailor the space to your preference but does include a 3-piece rough in for a bathroom, as well as larger windows to make a legal 5th bedroom aswell! Come and see for yourself all that 79 Harpin has to offer, book your private viewing today! (id:42568)
RE/MAX Twin City Realty Inc. Brokerage-2
625157 Sideroad 16a
Grey Highlands, Ontario
Indulge in the serenity of your own countryside escape with this charming 2+1 bedroom, 2 bath bungalow, perfectly situated on a 1.4-acre parcel. Surrounded by a canopy of trees, this home ensures peace & quiet. Step into the airy semi open-concept living area, seamlessly integrating the living, dining, and kitchen spaces. The kitchen, complete with a convenient island, caters to both avid chefs and laid-back cooks, promising a space that is as functional as it is inviting. Retreat to the spacious primary bedroom boasting dual closets, while the second bedroom offers access to a cozy side deck through a patio door, providing a beautiful space for guests or family members. Enjoy your morning coffee on the expansive rear deck, soaking in the surroundings. Convenience is added with a main floor laundry area, simplifying daily tasks. The finished lower level family room next to the third bedroom is ideal for teenagers seeking their own retreat. An additional 3-piece bath adds practicality, while a storage room easily adapts to your organizational needs. The utility room grants direct access into the garage, enhancing everyday functionality. Beyond the inviting interiors, the property features a triple car attached garage, with one bay thoughtfully partitioned and insulated, perfect for a workshop tailored to your creative or DIY pursuits. Positioned in an enviable location, enjoy the tranquility of a quiet dead-end road while remaining close to the ski club and essential amenities. Whether you're in search of a full time home or a weekend getaway, this bungalow offers the perfect fusion of comfortable living and convenient accessibility. Meticulously cared for and maintained, this home is presented in pristine condition, awaiting your personal touch to create cherished memories. (id:42568)
RE/MAX Summit Group Realty Brokerage
112 Watermill Street
Kitchener, Ontario
GIANT, PREMIUM, PIE-SHAPED LOT!!! Welcome home to 112 Watermill Street! This lovingly cared for end-unit townhome rests in the heart of the ever desirable Doon neighbourhood of Kitchener. As you walk through the front door, you'll notice the bright and open, carpet-free main floor. The kitchen is a home cook's dream with granite counter tops, S/S appliances, loads of cupboard space, and a huge, fully functional, breakfast island. Walk-out the sliding doors to the second storey deck and enjoy your morning coffee with a view of one of Doon's many walking trails. The beautiful main floor is finished with a great living room and dining area for all of your entertaining needs, as well as a 2-piece powder room. Upstairs, you'll find a large master bedroom complete with a walk-in closet and 4-piece ensuite, a third bathroom, and two more amply sized bedrooms. The walk-out basement awaits your finishing touches and the potential uses for the massive backyard are incredible. Close to all amenities, public transit, schools, parks, trails, Conestoga College, and just minutes from the 401, this property won't last long! Don't miss your chance to call this place home, book your showing today!! (id:42568)
RE/MAX Twin City Realty Inc.
1725 Briarwood Drive W
Cambridge, Ontario
POOL and backyard OASIS! On top of a contemporary and updated entertainers paradise of a home! Custom lighting at front, side and back yard of property. Pool with many different lighting settings creates an ambiance and backdrop like no other. Interior features: open concept living areas, gas hook-up on deck for BBQ, newly renovated bathrooms with custom niches & soaker tub, new back fence & deck, concrete around pool freshly resurfaced, brand new custom entertainment unit in family room with 100” Napoleon electric fireplace with multiple lighting settings, 2 x retracting screens for sun protection and privacy on back deck. Pool will be professionally opened on April 17 and all equipment was replaced in the last 3 years. Walking distance to restaurants, mall, groceries, and walking trails. Easy access to the 401. Quiet and safe neighbourhood with incredible and loving neighbours. Come and see for yourself why this should be the next place you call home! (id:42568)
RE/MAX Twin City Realty Inc.
18 Ahrens Street W
Kitchener, Ontario
OFFERS WELCOME ANYTIME ... Welcome to 18 Ahrens Street West, where the heartbeat of downtown Kitchener meets the comfort of home. This delightful 4-bedroom, 2-bathroom home offers an unparalleled location within walking distance to an array of restaurants, entertainment, and cultural hotspots. Step inside and experience the seamless blend of modern convenience and historic charm. The spacious living areas invite you to unwind after a day of exploring, while the nearby kitchen beckons with its contemporary design and functional layout. Upstairs, discover a haven of relaxation in the generously sized bedrooms, each offering its own unique retreat. The primary suite is a true retreat, complete with a walk-in closet for added convenience. The outdoor space offers a private escape, perfect for summer gatherings or quiet moments in the sunshine. With a private wide driveway for 2 cars, parking is never an issue. But the true magic of 18 Ahrens Street West lies in its unbeatable location. From cozy cafes to gourmet eateries, the culinary delights of downtown Kitchener are right at your doorstep. And with Center in the Square just a stone's throw away, you'll have access to world-class performances and cultural experiences whenever the mood strikes. Don't miss this opportunity to live at the center of it all. Schedule your private showing today and discover why 18 Ahrens Street West is more than just a home – it's a lifestyle. (id:42568)
RE/MAX Twin City Realty Inc.
33 Cyprus Drive
Kitchener, Ontario
This spacious bungalow is located on a quiet tree-lined street in Forest Hill. It is close to schools and shopping but also handy to the two downtowns as well as the expressway. There is over 1900 square feet on the main floor with large principal rooms and lots of windows to take advantage of the southern exposure. The walkout basement takes you to the backyard with in-ground pool. This is an estate sale which has been the family home since the mid 1960's. The addition was done by Menno Martin in the 1977. (id:42568)
RE/MAX Twin City Realty Inc.
413 Waterloo Avenue
Guelph, Ontario
413 Waterloo hasn't been on the market in over 20 years, so here's your chance to own a beautiful bungalow in the heart of Guelph. This solid brick home has been used as an office for years, but the residential zoning allows for it to be easily converted back to a single family home- or, using the side entrance this home could very easily become a duplex. This home has great curb appeal on the 52' frontage, with ample parking for up to 8 cars. A large covered front porch offers great outdoor space for friends and family to visit. Inside, there is a large front room with gas fireplace with large front windows. The adjacent room has similar views with ample space. Further down the hall is a 4pc bath along with another office and/or bedroom before you get to the back space. A kitchenette is also at back along with a large rear addition that could be used as a bedroom. This room has sliders to the backyard. There is laundry located at the back by the separate entrance, which could be shared between upper and lower if an accessory unit is desired. Downstairs offers the possibility of working with the City on a 2 bed accessory apartment as much of the work is done. There is a single car garage with space for a car or storage and a small, functional backyard. Located in a prime location, this home offers so many possibilities and could also be added to a portfolio for future development opportunities. (id:42568)
Keller Williams Home Group Realty Inc.
Keller Williams Home Group Realty
433 8th Avenue A E
Owen Sound, Ontario
First time on the market. This beautiful home with 4 bedrooms all on the second floor featuring hardwood floors throughout the main floor and the second floor. Upgraded ensuite master bedroom bathroom. Upgraded kitchen with beautiful quartz counter tops in the kitchen with the benefit of nook area and access to private back deck and yard. Larger backyard due to its pie shape. Entertainment made easy with main floor family room, good size dining room and living room. A fully developed lower level with a 3 piece bath, bedroom and two other decent sized rooms for a exercise, media room or workshop. Double car garage 20 x 17 and interlocking stone driveway. Pie shaped lot in desirable neighborhood. Inground irrigation system. Located in a circle, in a quiet family neighbourhood with park nearby. Easy access to main amenities. Well maintained home, perfect for the family. (id:42568)
Homelife Bayside Realty Ltd Brokerage
Sutton-Sound Realty Inc. Brokerage (Owen Sound)
232 Pond St Street
Mitchell, Ontario
This custom brick bungalow could be your dream home on a beautiful 0.25 acre property. It has direct access to the West Perth Thames Natural Trail, is within close proximity to the Mitchell Golf and Country Club, The Lions Park and is situated on a mature quiet street. Imagine having the opportunity of embarking on a kayaking or canoeing journey right from your doorstep! With its blend of functional spaces, stunning views, and convenient location, this home offers a comfortable and luxurious lifestyle! From the moment you walk in the front door you will fall in love with the 11' vaulted ceiling in the Great Room and the beautiful views of the Thames River. Sliding doors lead to the covered deck expanding your living space with a tranquil sitting area to listen to the many varieties of birds and the frogs singing. The spacious kitchen and dining area won't disappoint the chef in your family to create many memorable meals. The large primary bedroom provides stunning river views and has a W/I Closet, Linen Closet and 3 piece ensuite bathroom. There are 2 additional bedrooms, either of which could be used as an office plus a 4 piece bathroom. The main floor laundry/mudroom provides direct access to the oversized 2 car garage which has storage areas in the attic. As you make your way downstairs the rec room has plenty of space for multiple seating/gaming areas and a feature gas fireplace. There is an additional bedroom, 3 piece bathroom, craft room with a closet, large storage room, utility room, cold room and stairs to the garage for in-law potential. Call your realtor today to arrange your private viewing. (id:42568)
RE/MAX Twin City Realty Inc.
397 The Country Way
Kitchener, Ontario
All-brick split entry BUNGALOW in family-friendly Country Hills West with all the right updates to make this your next home. Mennonite-built cabinetry with organizers in the custom kitchen, reno’d 2 years ago with upscale finishes, pot lights, and large format tile extending into the dining area. Warm, rich solid hardwood flooring (approx. 5 YO) flows throughout entry, stairs, living room & main hallway. Great curb appeal with coloured concrete drive (approx. 5 YO) and handy side-by-side parking for 3 vehicles. Sliding gate at fenced yard opens to a concrete pad ideal for up to 30 foot RV, boat, trailer or 4th car. A tinkerer’s dream, garage is heated, insulated, vented, and has SEPARATE ENTRANCE with removable railing and walk-down to lowest level for IN-LAW SUITE possibility. Three bedrooms with generous closet space, and primary bedroom features a two-piece ensuite bath plus a lit closet. Main bath has some updates, too. The downstairs footprint mirrors the upper level for exceptional functionality. There is a flex space, currently used as a spare bedroom. Bright games room with billiards table, shuffleboard, and gas fireplace. Binge on streaming services in the media room, complete with sound-damping ceiling tiles. You will be pleasantly surprised by the tasteful 3-piece lower bath, with fully tiled shower and elegant glass doors. Easy-to-clean Strassburger casement windows and newer entry door (approx. 6 YO) keep things energy efficient. A furnace-mounted steam humidifier and UV sterilization system, plus HRV, enhance health & comfort. Owned 3-year-old water softener and hot water heater. Main roof (2017) has 35 year shingles. Mostly native low-maintenance perennial gardens with mature flowering crab apple and red oak trees, supported by sprinkler system, at front yard. The fenced yard boasts a covered patio, gas line for BBQ, hot tub, fire pit, and 2 sheds. Just steps to schools, sports fields, and parks. A 3-way stop keeps traffic calm. Book your showing! (id:42568)
RE/MAX Solid Gold Realty (Ii) Ltd.
38 Speedvale Avenue W
Guelph, Ontario
OFFERS WELCOME ANYTIME! Welcome home to 38 Speedvale Avenue West! Looking for a home that offers timeless charm with modern comforts? This is it! This beautiful century home, straddling both Riverside and Exhibition Park neighbourhoods, offers a bright and welcoming atmosphere. This meticulously maintained single detached home boasts two bedrooms and two bathrooms (one full, one half bath). With 1,727 square feet, this property provides plenty of living space. The main level features a bright living room with large windows that flood the space with natural light, as well as a cozy family room, which is a wonderful space for family (movie) nights. The family room is located near the front entrance and would be a wonderful main-floor office as well. The kitchen is well laid out with an abundance of cupboard and countertop space and beautiful newer appliances, a perfect spot for preparing family dinners and entertaining. Completing the main floor is a spacious dining room, as well as a tastefully updated 2-piece bathroom. The upper level hosts two bright bedrooms, one of them currently used as an office, and a beautiful 4-piece bathroom. The laundry room and a music room are located in the basement, which has a convenient separate entrance. The backyard is an oasis: the perfect spot for your morning coffee, a relaxing cocktail after a long week and a wonderful space for children to play. The single car garage is currently used as a games room but can easily be converted back to a regular garage. The driveway accessible off Exhibition has parking for 5 cars. The large shed finishes off the outside space. The prime location of this home places it conveniently close to sought-after amenities, including trails, parks, excellent schools, shopping, restaurants and more. The house is also only minutes away from the esteemed University of Guelph as well as Guelph General Hospital. This home is a true gem awaiting its new owners, who will love it as much as its current ones! (id:42568)
Peak Realty Ltd.
316591 6 Highway
Chatsworth (Twp), Ontario
Indulge in eco-conscious luxury while embracing tranquility in this meticulously crafted off-grid haven. Designed with the discerning environmentalist in mind, this self-sustaining sanctuary seamlessly blends comfort with environmental responsibility. Nestled on a serene property boasting vistas of the surrounding countryside, this home sits gracefully amidst 10 acres adorned with 1800 planted trees. Its architectural brilliance lies in its utilization of thermal mass and passive solar principles, ensuring cozy winters and cool summers without compromising on style or sustainability. Step inside to discover an age-friendly floorplan, tailored for ease of movement. Wide doors and open spaces throughout the kitchen, dining area, living space, and two spacious bedrooms. The inclusion of a 4-piece bath and powder room, both featuring low-flow toilets, epitomizes thoughtful design. Powered by a sophisticated 3kW Solar Photovoltaic system paired with a deep cell battery bank boasting 1500-amp hour storage, this home epitomizes self-sufficiency. A propane generator stands ready to provide backup power, offering peace of mind in any scenario. Warmth emanates from the air-tight woodstove and wood cookstove, with in-floor heating roughed-in for added comfort. Supplemental cooling and heating are effortlessly provided by a ground-source geothermal fresh air system, ensuring optimal temperatures year-round. Indulge in guilt-free hot showers thanks to solar hot water supplemented by a backup propane boiler. The durability and resilience of the construction materials ensure longevity and peace of mind for years to come. Outside, a 30’x20’ detached garage, 10’x10’ woodshed, and spacious dog enclosure cater to all practical needs. This is more than just a home; it's a unique opportunity tailored to those who prioritize environmental stewardship and a sustainable lifestyle. Embrace the future of retirement living while reducing your footprint in this remarkable sanctuary. (id:42568)
Grey County Real Estate Inc. Brokerage
124 John Street W
Bright, Ontario
Experience the perfect blend of rustic charm and comfort in this lovely A-frame wood house situated on a generous and picturesque lot. With 3 bedrooms, 1 den, 2 bathrooms, and this home offers a serene retreat that captures the essence of country living. Nestled on a large lot, this property provides ample space for outdoor enjoyment, gardening, and relaxation. The A-frame design of the house stands out as a unique home exuding a cozy cabin-like feel while maintaining an open and inviting atmosphere. Upon entering, you'll be greeted by the warm embrace of a wood-stove heated living space that instantly sets a comforting ambiance. The heart of the home, the living area transitions to an updated kitchen and bright sunroom. On the second floor, a balcony provides breathtaking views of the adjacent farmers' field, offering a front-row seat to the beauty of nature's changing seasons. This vantage point becomes an extension of the living space, where you can enjoy morning coffee or stargazing in the evening.The three bedrooms provide comfortable space for rest and rejuvenation. A bright sunroom beckons you to unwind and bask in the sunlight while connecting with the outdoors in all its splendor. This versatile space can be an ideal spot for lounging, reading, or simply soaking in the serenity of your surroundings. Don't miss your opportunity to make this property your home. The garage is super for parking and storage as it has a concrete floor it measures 23.2 x 22 ft. (id:42568)
Royal LePage Wolle Realty
540291 Sideroad 80
Chatsworth, Ontario
Nestled amidst the serene countryside, just off of Highway 10 and a stone's throw away from Markdale, lies this stunning ICF (insulated concrete forms) bungalow which was built in 2023 and offers the epitome of comfort, efficiency, and tranquility. Step inside to discover an energy-efficient haven, boasting an R31 ceiling spray foam insulation paired with in-floor heating and a cozy propane fireplace, ensuring remarkably low monthly heating costs. The spacious layout features 2 bedrooms and 2 bathrooms, including a luxurious ensuite, while the inviting open kitchen and living room area, adorned with cathedral ceilings, provide an ideal space for relaxation and entertainment. A well-appointed kitchen with a convenient pantry offers ample storage space, while stepping outside onto the expansive 600 sq. ft. covered deck, crafted with 2.5-inch thick cedar decking. Situated on a sprawling 2.4-acre lot, this home boasts a spring-fed pond teeming with rainbow trout, brown trout, and perch, plus a variety of fruit trees on the property creating a tranquil oasis right at your doorstep. Additionally, a hot tub on the deck provides the perfect retreat for relaxation and unwinding amidst nature's beauty, while the hot water on-demand ensures endless comfort and convenience. Most doors are 36 inches wide for accessibility, and the board and batten cedar siding adds to the charm and character of the home. Additionally, a partially insulated 1800 sq. ft. shop (quonset hut) with a concrete floor (2022) & 200 amp hydro provides ample space for storage, hobbies, or projects. Outdoor enthusiasts will appreciate the rail trail running beside the property, offering easy access for ATVing and snowmobiling. Plus, the quaint town of Markdale boasts a golf course, a brand-new hospital and more convenient amenities just 2 minutes away. It is also a short distance away from the Bruce Trail, Lake Eugenia and the Beaver Valley. (id:42568)
Keller Williams Realty Centres
150 Moore Street
Lion's Head, Ontario
Water view of Georgian Bay! This contemporary designed custom built - four bedroom, two bath four season cottage located on exclusive Moore Street in Lion's Head. Gorgeous views of the bay and cape to cape escarpment. Cottage shows really well - high ceilings with plenty of windows that allows for much natural light. Main floor has an open concept area with a walkout to deck to a spectacular view of the bay! Wood stove in living area to enjoy and it comfortably heats up the cottage. There is a small deck for the barbecue that has a direct line to the propane tank - no need to change the small canisters. Two bedrooms, a two piece powder room, an large foyer/mud room with laundry facilities. The second level has two additional bedrooms and a four piece bathroom. Basement is full (walkup) that is completely insulated (unfinished) and would make a nice recreational room and an exercise area or just additional space for the kids or grandkids to play! The main heat source is propane forced air. The cottage was built in 2019; it comes completely furnished, is ready for possession and it could be yours to start making family memories! Taxes: $4513.09. Property is located on a year round paved municipal road. Access to the shore is possible just down the escarpment. Close to the Bruce Trail, downtown shopping, beautiful sandy beach, marina, and all other amenities within the village of Lion's Head. (id:42568)
RE/MAX Grey Bruce Realty Inc Brokerage (Lh)
260 Bradley Drive
Northern Bruce Peninsula, Ontario
Discover the epitome of tranquility in this charming waterfront chalet, ideally situated near Lions Head and Tobermory. Set against the picturesque backdrop of serene waters and private treed lot, this cozy retreat offers the perfect blend of comfort, style, and natural beauty. Nestled on the shores of Bradley Harbour and Lake Huron, this chalet-styled home welcomes you with its inviting ambiance and stunning views. Step inside to find a thoughtfully designed interior adorned with rustic charm and modern amenities. The spacious living area is bathed in natural light, creating a warm and welcoming atmosphere. Relax by the gorgeous floor to ceiling stone fireplace on cool evenings, or step outside onto the deck to soak in the breathtaking vistas of the waterfront and surrounding landscape. Four cozy bedrooms offer comfortable accommodations for family and guests, each providing a peaceful retreat for rest and relaxation. Three well-appointed bathrooms ensure convenience and comfort for all. Outside, the property boasts a detached double car garage with a loft above, providing additional space for storage, a workshop, or even a guest suite. Imagine the possibilities for this versatile bonus space! Conveniently located close to a sandy beach and the Lindsay Tract Trails, outdoor enthusiasts will delight in the abundance of recreational opportunities right at their doorstep. Whether you enjoy hiking, swimming, or simply unwinding amidst nature's splendor, this idyllic location has something for everyone. Escape the hustle and bustle of city life and embrace the serenity of waterfront living in this charming chalet near Lions Head and Tobermory. Don't miss your chance to make this dream retreat your own - contact your REALTOR® today to schedule a showing! (id:42568)
RE/MAX Grey Bruce Realty Inc Brokerage (Wiarton)
1126 Swan Street Unit# 16
Ayr, Ontario
Welcome to your dream home where European-inspired elegance meets modern functionality in this exquisite condo bungaloft townhome. From the moment you step inside, you'll be captivated by the seamless blend of custom design elements and abundant natural light, creating an atmosphere that invites inspiration and creativity. The front foyer adorned luxury wainscoting, and genuine oak flooring set the stage for the sophisticated ambiance that awaits you. The great room, open to the dining and kitchen has stunning field views from wall-to-wall windows. The 2-storey ceilings and imported Scandinavian fireplace add a feeling of richness. The kitchen has been reimagined to maximize both style and functionality, featuring a unique layout that includes a dedicated nook for the two-door fridge with stunning accent tiling up the wall. The centre island is complete with quartz countertops and a wine fridge. The restored hardware and reclaimed wood flyover shelf add to the stylish appeal of the kitchen. Included in the sale is a restored wide-plank wood harvest dining table. The blissful primary suite has a walk-in closet with built-ins a luxury ensuite with double sinks and a tiled glass shower. Finishing off the main floor is a powder room with picket tile accent wall and a laundry room separated by a sliding door. Walking up the stairs with floor to ceiling iron railings, is the upper loft open to the floor below. Two more bedrooms are on the second floor each with their own walk-in closet. The upper bathroom is a spa retreat with a clawfoot tub and additional space for seating and a sauna. The unfinished basement has flooring installed for an exercise or game area. Step outside to the elongated deck, where a built-in bench, pergola, and surrounding rail and gate await, providing the perfect spot to soak in the stunning sunsets to the west. In a great location close to downtown Ayr, minutes to the 401 and a short drive to Paris, Cambridge, Kitchener and Waterloo. (id:42568)
R.w. Dyer Realty Inc.
605 Highpoint Avenue
Waterloo, Ontario
Offers anytime! Welcome to 605 Highpoint Avenue, a stunning, fully renovated gem nestled in the sought-after Lakeshore neighborhood of Waterloo, Ontario. This single detached raised bungalow offers a perfect blend of modern elegance and comfortable living spaces. As you step inside, you're greeted by a bright and airy main floor boasting a spacious open concept design. The living room is bathed in natural light, creating an inviting atmosphere for relaxation or entertaining guests. Adjacent to the living room is the dining area, seamlessly flowing into the updated kitchen adorned with sleek stone countertops, providing both style and functionality for culinary enthusiasts. This home features three generously sized bedrooms on the main floor, offering ample space for rest and rejuvenation. A luxurious 5-piece bathroom adds a touch of sophistication, featuring modern fixtures and finishes. Step outside through the main floor and discover the expansive backyard, perfect for outdoor gatherings, gardening, or simply unwinding in your own private oasis. Descending to the lower level, you'll find a spacious rec room, complete with a cozy fireplace, ideal for cozy movie nights or hosting game days with friends and family. A convenient 3-piece bathroom and laundry facilities add to the practicality of this level. Additionally, a large storage area ensures you have plenty of space to stow away belongings. For added convenience, the lower level can be accessed directly from the garage, providing ease of entry and exit. Don't miss the opportunity to make this beautifully renovated home yours. Experience the epitome of comfort, style, and convenience at 605 Highpoint Avenue. Schedule your viewing today and prepare to fall in love with your new dream home. (id:42568)
Royal LePage Wolle Realty
460 Domville Street
Arthur, Ontario
Nested in the gorgeous town of Arthur, this charming 4 bedroom accessible BRICK BUNGALOW with an updated IN-LAW LIVING suite (great MORTGAGE HELPER) complete with modern kitchen, separate entrance, huge recreation room, your own gas fireplaces on almost half an acre. This gem, boasting numerous features, makes it an irresistible choice for any homebuyer to invest in multi generational living and/or wealth investment potential. With its solid brick construction, this home offers a level of sturdiness and reliability that is hard to match along with the incredible steel roof (2020), new windows (2024), new sliding door (2023), new accessible 40 foot front deck and another accessible deck in the back to enjoy the hot tub and serene surroundings. Step inside, and you'll be greeted by a welcoming entryway that opens up to a spacious living room and a beautifully appointed kitchen. The main floor features three generously sized bedrooms, providing ample space for the whole family to spread out and relax. For those cozy evenings indoors, you'll have your pick of two gas fireplaces – one on each floor – to keep you warm and toasty. And let's not forget about convenience. With a large garage at the side of the home and an attached carport with a private separate entry, you'll have plenty of space for parking and easy access to both the basement and the main level. For commuters, it's just a quick drive to Guelph and major highways, making it easy to get wherever you need to go. (id:42568)
Royal LePage Wolle Realty
363618 Lindenwood Road
Kemble, Ontario
Welcome to 363618 Lindenwood Road, this meticulously maintained brick raised bungalow is situated on 2.3 acres. Boasting a walkout basement with 9ft ceilings and a propane fireplace, providing you with ample space and natural light. Inside, you'll find 3 bedrooms and 2 bathrooms, providing plenty of space for family or hosting guests. The kitchen features a walkout 16x16ft deck (2015), perfect for enjoying morning coffee or hosting summer BBQs. 10 main floor windows replaced (2019). Located less than 5 minutes from Georgian Bay and Cobble Beach golf links, outdoor enthusiasts will have endless opportunities for recreation and relaxation. For those in need of extra storage space, the property also includes a 40x60 coverall storage building, ensuring that all your toys and equipment are safely stored away. Conveniently located just 15 minutes away from Owen Sound and all amenities, this property offers the perfect blend of tranquility and accessibility. (id:42568)
Exp Realty
185504 Grey Road 9
Southgate, Ontario
Country home on one acre with covered front porch, attached garage, and detached shop. Open concept living room, kitchen and dining area with in floor heating and access to garage. Three bedrooms including spacious master with ensuite. Full main bath. Lower level features family room with electric fireplace, 4th bedroom and laundry/utility room. Detached shop 20' 5 x 38' 10 is insulated and heated. Bonus concrete parking pad 20' x 85'. Nice yard with circular drive, some perimeter fencing, raised vegetable gardens, perennial beds, 2 garden sheds and storage bin. Extremely well maintained with recent updates including windows (2019), soffit, fascia and eavestrough (2018), Steel Roof (2018), and new garage doors. (id:42568)
Royal LePage Rcr Realty Brokerage (Flesherton)
8321 Highway 89
Conn, Ontario
Here is your opportunity to escape the city life and have the private rural property you have been wanting, at an affordable price! This almost 1 acre country property has everything you need including a solid, cozy, well maintained home plus a 30'x 50' heated shop! Tons of space for the kids or pets to run around. Many upgrades have been completed in this 3 bedroom home including furnace, air conditioner, metal roof, fascia, soffit, siding, windows and much more. A covered front porch or a huge rear deck to enjoy nature with your beverage of choice. The heated shop is a perfect man/lady cave as well as providing a huge area to complete all of your projects! You need to see this property to appreciate all that it has to offer. Book your private showing now (id:42568)
Kempston & Werth Realty Ltd.
19 Stumpf Street Unit# 5
Elora, Ontario
This special Skye model with FINISHED LOWER LEVEL (yes, you read that right – a condo with a full lower level) is on the elevated ground floor offering over 2500 square feet of spacious living area, including primary bedroom with large ensuite, plus a home office (big enough to use as a guest room), a full 2nd bath on the main level, and a powder room on the lower level. Huge family room on lower level. There is also a den/hobby room on this level ( currently set up as a 2nd bedroom ) , as well as laundry and storage. The condo features an extra wide balcony ( lots of room for patio furniture ) with panoramic views over the Gorge. And great sunset views too ! Many upgrades including countertops, hardwood flooring on the main level, and upgraded ensuite with heated flooring. Luxury vinyl on lower level. Plus the current owners have installed additional custom cabinetry in the kitchen; a very nice touch. Beautiful finishes throughout. We especially love the cabinetry and flooring colours. A perfect option for people looking for the condo lifestyle – but without having to downsize on space. Flexible floorplan; plenty of room for relatives and grandkids to stay over when needed. Be sure to check out the online floorplans and virtual tour. Heated indoor parking and a massive storage room. Amenities include common area lounge and exercise room. Very walkable to the shops, restaurants and cafes in Downtown Elora. Call today to arrange your private viewing of this amazing luxury condo. (id:42568)
Mochrie & Voisin Real Estate Group Inc.
30 Lakefield Drive
Kincardine, Ontario
Situated in Kincardine's beautiful Lakefield Estates sits this excellent six year old 3+1 bedroom raised bungalow. This move in ready home offers bright open concept kitchen, living and dining rooms flowing nicely to a west facing deck that overlooks a fully fenced backyard that catches the breathtaking sunsets of Lake Huron and a recently added oversized stamped coloured concrete patio! With beach access running directly beside the property you are a one minute walk to the sandy beaches of famous Boiler Beach. Other attributes include 9 foot ceilings up, covered front and back patio/decks, granite counters and island, large welcoming foyer and fully converted to natural gas. Call your REALTOR® to schedule your personal viewing today! (id:42568)
RE/MAX Land Exchange Ltd Brokerage (Kincardine)








