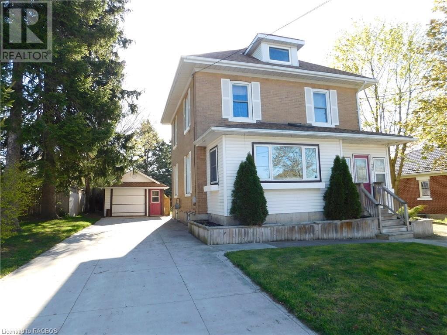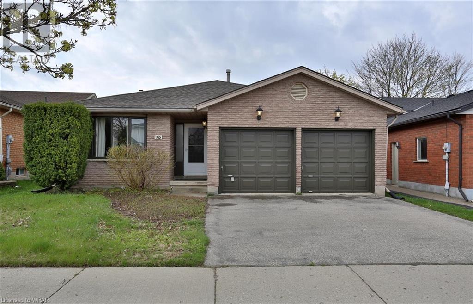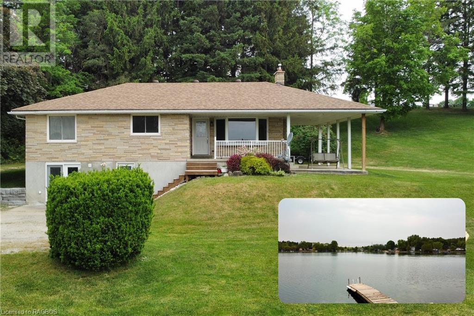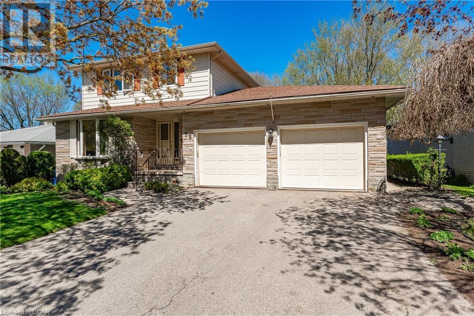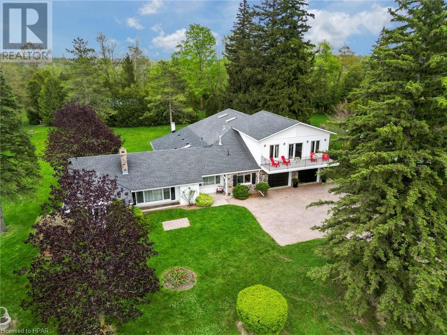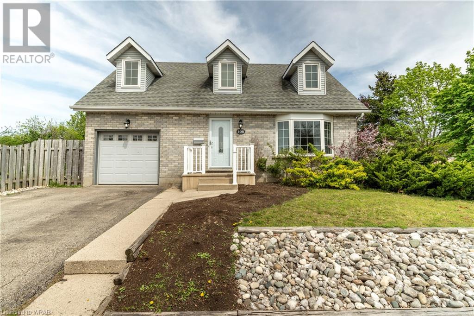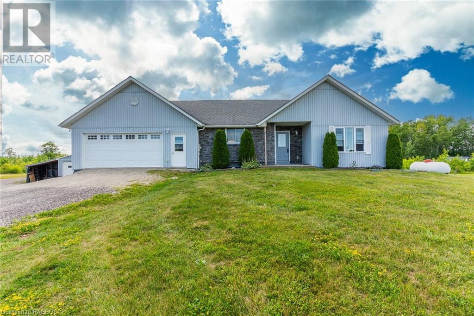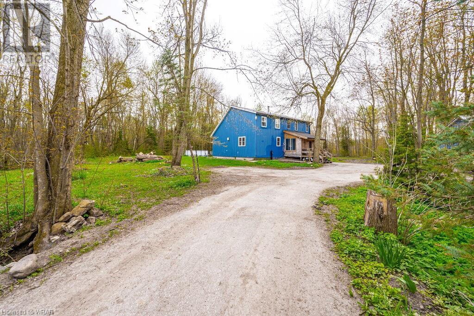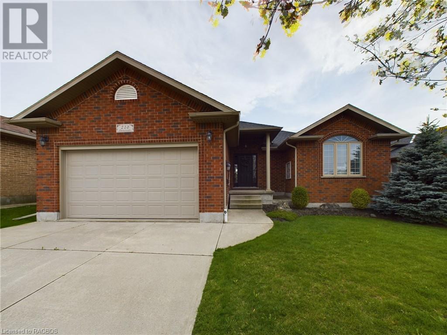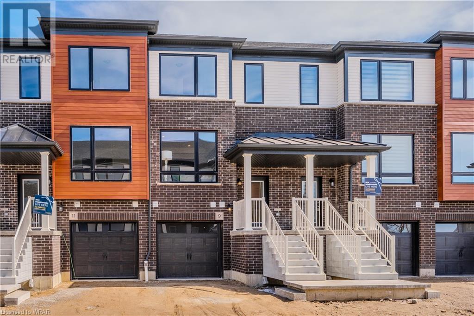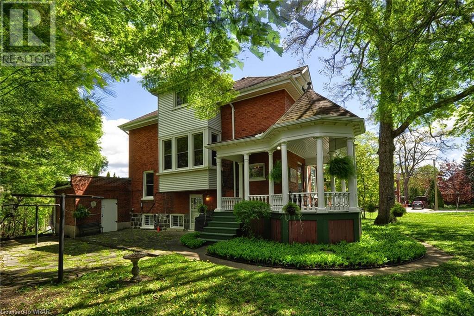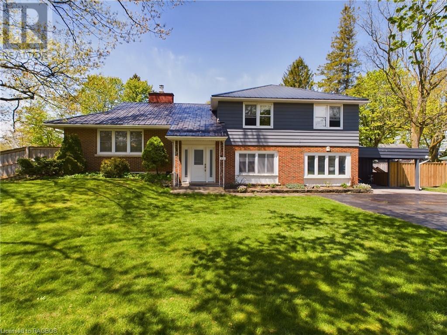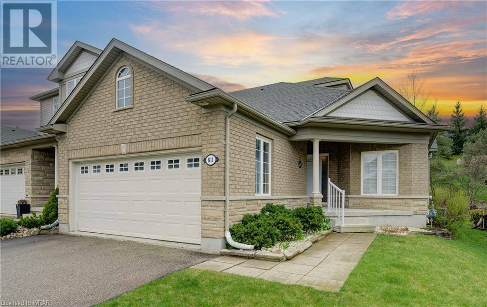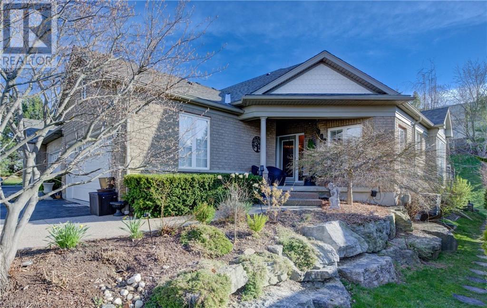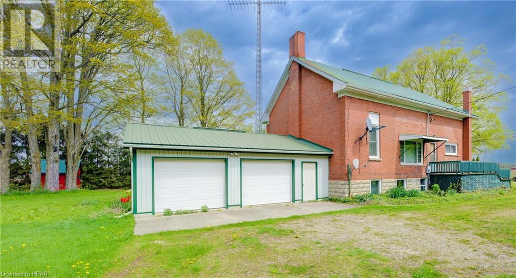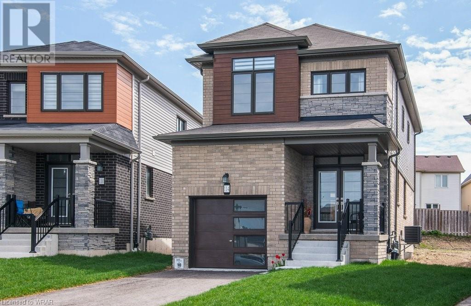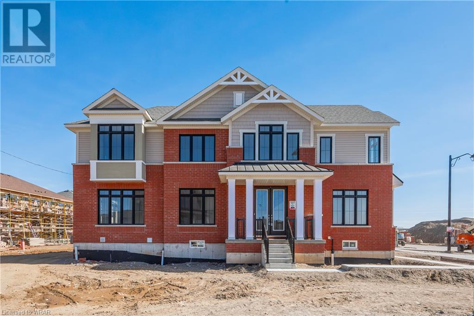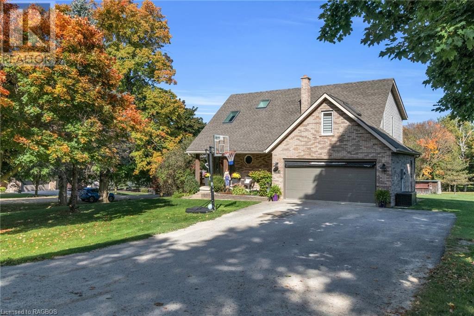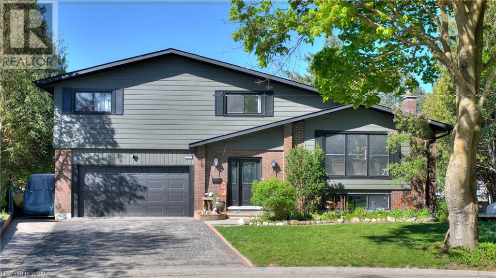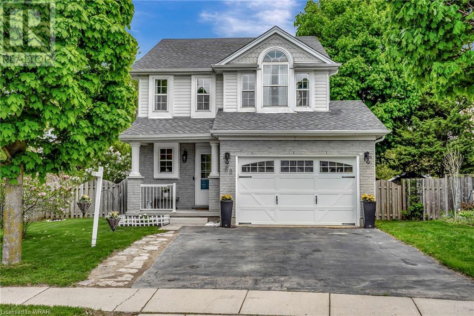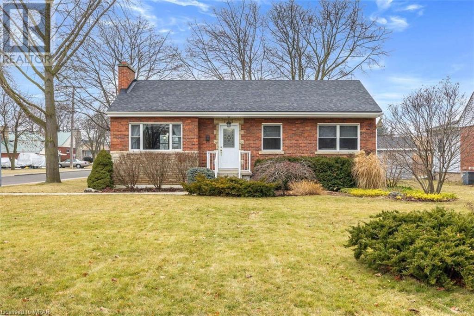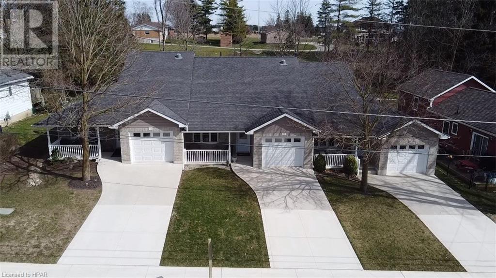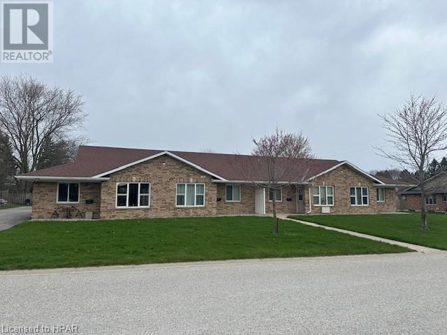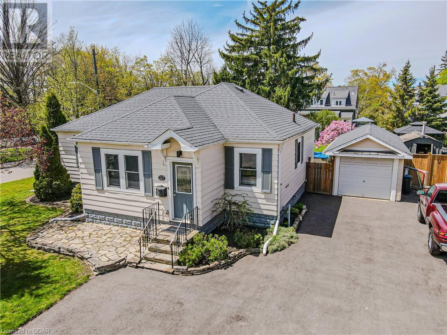EVERY CLIENT HAS A UNIQUE REAL ESTATE DREAM. AT COLDWELL BANKER PETER BENNINGER REALTY, WE AIM TO MAKE THEM ALL COME TRUE!
430 Parkside Drive
Mount Forest, Ontario
Investors take notice, this property has been very diligently and meticulously taken care of and updated over the years. Thinking of buying a home and having someone help pay the mortgage? This is a great opportunity for that with traditional lenders being able to use market rents to help you qualify for a purchase. Live in 1 unit and have the other two subsidize your mortgage. This is a great time and way to get an investment property for now and the future. Unit 1 has private use of the North side driveway and has their own private entrance at the rear. A nice mudroom and living room above grade with a 3pc bath, 2 bedrooms, eat in kitchen and storage. Unit 2 is a nice 1 bedroom apartment on the main floor with a great sunroom, living room, eat in kitchen, 3pc bath and large bedroom. This unit gets parking on the south side driveway. Unit 3 is on the 2nd and 3rd floors which comes with 3 bedrooms, kitchen, 4pc bath, 2pc bath and a large living room. This unit also has its own parking on the south side driveway. All of the units have separate hydro meters and hot water tanks. All units also have in-suite laundry. There is outdoor storage for tenants and a large inviting fenced rear yard for the tenants to share. There is also a detached garage with hydro which the Landlord currently uses but could be used to generate more income. Some of the many upgrades over the years include: Appliances, washrooms, flooring, windows, roof, central air, furnace, electrical, fire safety, paint, plumbing and more. Ask your Realtor for a complete list of upgrades. Priced at a 5% Cap Rate, this property is perfect to add to your portfolio of investments or to jump in for your first. Solid Brick, Solid Income, Solid Investment. (id:42568)
Coldwell Banker Win Realty Brokerage
Wilfred Mcintee & Co Ltd Brokerage (Walkerton)
75 Stonehenge Place
Kitchener, Ontario
Large 4 bedroom, 3 bath single detached home is situated on a quiet court in the family-friendly Forest Heights neighbourhood. This back split designed home is much larger than it looks. Off from the entrance, you will appreciate the formal living room with its large window that overlooks the neighborhood Adjoining the living room there is a large dining room with a large window allowing plenty of natural light. Across, you will appreciate the convenient Kitchen and dinette with sliders to the oversized deck with built in storage that leads to your private hot tub patio alcove. You’ll appreciate the privacy this fully fenced backyard offers with no rear neighbour, plenty of space for gardening and the convenient custom built 8’ x 12’ shed. Upstairs are 3 generous size bedrooms with hardwood and a full 4-piece bathroom. The master features has views of the backyard and a 3-piece ensuite along with a large walk-in closet. The lower level, you will find a large family room and another adjoining bedroom, all with large, unencumbered windows and a convenient 2-piece bathroom. The lowest level offers ample storage and can be custom designed to your specifications, offering plenty of space. On this level you will also find a convenient cold room and fully finished laundry room with custom cabinets and backsplash. Updates incl: roof (2021), stainless steel kitchen appliances (2022), washer/dryer (2022), A/C & Furnace (2017), Upgraded Vinyl click flooring in family room 2024 and Kitchen and Hallways (2022) Situated by some of the best shopping centers Kitchener has to offer & close to amenities such as schools, library, public pool, easy access to highway 8, & family park around corner; this home offers the ideal location to raise a family. You will also appreciate the bountiful trails that wind throughout the community, ideal for leisurely strolls or bike rides. (id:42568)
Peak Realty Ltd.
456 Lake Rosalind Road 4
Brockton, Ontario
Your vacation retreat and full-time home all in one! Don't miss the opportunity to see this beautifully updated and functional bungalow in the Lake Rosalind community just minutes to Hanover and Walkerton. With 1150 square feet of finished space on one level and a full walk-out basement below, this home has a stunning view overlooking the gorgeous spring-fed lake where you can enjoy watersports such as swimming, kayaking, jet skiing and boating, as well as fishing, ice skating and so much more. With depths of up to 35 ft, this lake offers incredible opportunities for a lifestyle like no other. The home sits on 1.3 acres overlooking the deeded water access which is right across the road, and yours to use to enjoy for lounging or to put in your kayaks etc. As well as the very large lot, there is a 28 x 24' detached garage with two garage doors and an unfinished loft -- why not make this a bunkie for guests? There is also town water to the home, natural gas for heat and high speed internet. Updates include kitchen cabinets, flooring, railings and more. Upstairs is an open concept living area with dining room, the master bedroom and secondary bedroom as well as a full bath. Downstairs you'll find two more bedrooms, another full bath, rec room, laundry and storage with walk-outs to the front yard. Outside an additional storage shed and large carport that can be used the traditional way or as a covered outdoor living space. Doesn't that all sound just incredible? Waterfront travelled road between. (id:42568)
Keller Williams Realty Centres
33 Applewood Crescent
Guelph, Ontario
First time on the market and Chock full of VALUE! With a 60' lot and Over 2000 sqft (above grade) of quality construction featuring 3+ bedrooms, 3 bathrooms, updated kitchen, over sized double car garage, full finished walk out basement with 3 pc bath and 2 separate entrances, backing onto Norm Jary Park. This home is super versatile with so many options to meet your family or investment needs. Call today before its too late. (id:42568)
Coldwell Banker Neumann Real Estate Brokerage
77872 London Road
Clinton, Ontario
Welcome to this incredible family home set on a tranquil lot, 3/4’s of an acre in size, on the edge of Clinton. Ideal for the growing family, this home offers over 3,600sqft in finished space over 4 levels. The heart of this home has recently been renovated and features stunning stone counters, hidden dishwasher, gorgeous cooktop & wall ovens. Family & friends will gather in the adjacent great room, adjoined to the kitchen, with an oversized island. Formal dining & living rooms, along with 2 main floor bedrooms, full bathroom, powder room & mudroom with laundry round out the main floor. The finished lower level could be divided into additional bedrooms, home gym area or hobby space for the enthusiast. The third level features an incredible games room complete with pool table and shuffleboard. Up a few stairs to the spacious primary bedroom with W/I closet & ensuite with double sink. Garden doors lead you to the upper balcony - a great place for morning coffee or a night cap. New flooring throughout the entire home gives it a fresh look. Enjoy summer days outside on the interlocking brick patio, located off the great room, a perfect spot for the bbq. A full 2 car garage with generous built-in storage, plenty of parking and so much green space - this feels like a little slice of country with the convenience of Clinton’s amenities close by. (id:42568)
Coldwell Banker All Points-Fcr
108 Rushbrook Drive
Kitchener, Ontario
BEAUTIFUL LOVING HOME IN A GREAT NEIGHBOURHOOD. A very mature family neighbourhood close to schools, parks, public transit and highway accessibility. Quick access to the many amenities, great shopping, restaurants, services plus more. This 2 story home has 3 bedrooms, 3 bathrooms, hardwood floors, laminate, carpet throughout. Separate dining room, living room, updated kitchen with lots of cabinetry & stainless steel appliances. The basement is fully finished with a fireplace. The garage & drive way holds 3 cars, large fully fenced backyard, deck, hot tub with tons of gardening space. A perfect home for a growing family. Please call today for your private viewing. (id:42568)
Century 21 Heritage House Ltd.
363400 Lindenwood Road
Georgian Bluffs, Ontario
WELCOME HOME! This property offers nearly 6 acres of privacy while still being conveniently located just a short 20-minute drive from Owen Sound or Wiarton. The raised BUNGALOW is encased in vinyl siding and designer ledgerock stone that features a walkout basement and an attached double garage, offering ample space for comfortable living. The main level has been freshly painted and new trim throughout. All three bedrooms upstairs have brand new carpeting. The oversized kitchen hosts plenty of cupboards, granite countertop and granite sink offering a great space for entertaining. Off the kitchen, through the patio doors enjoy the sunshine on your back deck overlooking your own pond and back yard. The primary bedroom offers a walk in closet and 4 piece ensuite. While the main floor provides all necessary amenities and main floor laundry, the lower level presents an opportunity for an in-law suite with its own kitchen and separate entrance, there is plenty of room for everyone. New septic installed 2012 and shingles replaced 6 years ago. Both garages have poured concrete flooring. Finally, enjoy the serene surroundings by the pond and marvel at the diverse wildlife that frequents this natural oasis. Start enjoying country life, contact a REALTOR® today for your private viewing! (id:42568)
Exp Realty
7204 Jones Baseline Road
Arthur, Ontario
Welcome to Jones Baseline, a true hidden gem awaiting a vision and a touch of imagination! This diamond in the rough represents an unparalleled opportunity for those looking to unleash this property's full potential. Located 5 minutes north of Fergus nestled on a full 10 acre parcel, this home offers the ideal canvas for those with a vision and a touch of creativity. Boasting over 2000 sq.ft of living space, this 4 bedroom, 2 bathroom home has everything needed to create something spectacular. Are you the Architect and Visionary for this once in a lifetime opportunity? If so, schedule a viewing today and seize the chance to transform this Diamond in the Rough into something truly amazing! View photos and virtual tour attached to link in listing. (id:42568)
Keller Williams Home Group Realty
210 Denstedt Street W
Listowel, Ontario
As you enter the home, you're greeted by a beautiful ceramic tile foyer with a double closet. The main floor features an open-concept layout with gorgeous hardwood floors and a natural gas fireplace, creating a warm and inviting atmosphere. The living room also has a tray ceiling, which adds a touch of architectural detail that adds a whole lot of elegance. Now, let's talk about the kitchen. It's truly a chef's dream! With ample cabinet space, granite countertops, stainless steel appliances, and a spacious island that can accommodate 3 barstools, making this the perfect setting to entertain guests or enjoy a peaceful Sunday dinner with family. The dining area, which seamlessly flows from the kitchen, also has ceramic tile flooring, adding a stylish touch while being functional and durable. The primary bedroom is a tranquil retreat, boasting plenty of natural light and a double closet. The ensuite bathroom is like a spa, featuring a large soaker tub and a walk-in shower. It's the ultimate space to relax and unwind. Convenience is key with the main floor laundry, complete with additional cupboard space and a sink. Rounding out the main floor you will find a second bedroom and the primary 4-piece bathroom across the hall, which is perfect for guests. Heading downstairs, you'll find an oversized rec room that's perfect for entertaining. It even includes a quality pool table and a bar area with a sink and bar fridge. The basement also offers an additional bedroom, a den, and a 3-piece bathroom with a walk-in tile shower. The entire house is heated with a natural gas furnace and cooled with central air, ensuring comfort throughout the year. Outside, the property is a true oasis. The oversized deck is great for outdoor gatherings, and the covered outdoor natural fieldstone fireplace adds a cozy ambiance. You'll also find a shed with lights and hydro, providing extra storage space. And the pond surrounded by beautiful landscaping adds a touch of serenity to the backyard. (id:42568)
Royal LePage Exchange Realty Co. Brokerage (Kin)
9 Sora Lane
Guelph, Ontario
BRAND NEW 2 STOREY CONTEMPORARY TOWNHOME WITH FINISHED BASEMENT!! Welcome to 9 Sora Lane at Sora at the Glade. As you step into this 3 bedroom, 3.5 bath townhome you will greeted by a bright foyer leading to the living room on the main floor and into the fully finished basement. Large windows in the living room provide lots of natural light while the wide hallways and soaring 9ft ceilings throughout the main level help to create an open feeling as you move into the open-concept kitchen and breakfast room. On the second floor, you will find a large master suite, featuring a walk-in closet and private 4-piece ensuite. 2 additional generously sized bedrooms and a 4-piece bathroom can also be found on this floor. Finally, you'll find a fully finished walk-out basement with another 4-piece bath! With parks, trails, and shopping all nearby, this home is one you simply cannot miss. Great incentives currently being offered including no development charges, no additional fees and a low deposit structure! **Photos of model home** (id:42568)
Corcoran Horizon Realty
36 Spruce Street
Cambridge, Ontario
There's something beautiful about a home who's history you can trace to a time long ago when people valued solid oak craftmanship, solid oak doors with transoms overhead and gleaming oak trim. A history that includes a family name still well known in Cambridge to this day. While this home is perfect for those looking for a Victorian era home with character that can be maintained, yet easily transformed with a few additions of modern elegance, this home will also easily accommodate 2-3 families each having their own space. So whether you're looking for that sprawling Victorian home set on a large lot which joins a picturesque park or you're looking for a multigenerational home to accommodate more than one family, this is one you should check out. All the big stuff that would typically be worrisome for a home of this age has been updated and/or improved. With some updated windows, Electrical 200 amp service, updated sewer & water line out to the road, roof 2013, Funace 2015, A/C 2023 and leaf guards on eaves & recently, the main porch has been lovingly restored with Mennonite craftmanship. Let's talk about all the ways you can accommodate different family members. In the loft there is plumbing with a wet bar/kitchenette, in the primary bedroom there are plumbing & electrical rough ins for a kitchen, inside the walls. The laundry area in the basement used to be a kitchenette and there is a gas line roughed in for a stove. Also a gas line in main kitchen should someone want to cook with gas. The basement has a separate entrance as well and the added bonus of a large sauna. There is endless potential with this historical gem. Wall paper is making a comeback apparently but if it's not for you, don't let the wall paper scare you, the owners say it's only one layer. So not the typical removal nightmare for a home of this age. The cherry on top is the view from the porch being the beautiful quiet greenspace of Centennial park. (id:42568)
RE/MAX Real Estate Centre Inc.
436 Bricker Street
Port Elgin, Ontario
Presenting 436 Bricker Street, a meticulously updated residence nestled in the heart of Port Elgin, ON. This charming 3-bedroom, 3-bathroom home boasts generous living spaces and modern amenities throughout. Upon entry, you'll be greeted by the seamless flow of the open concept kitchen, dining, and living room, ideal for both everyday living and entertaining guests. The luxurious primary bedroom features an ensuite adorned with double shower heads, including secondary rainfall shower heads, adding a touch of elegance to your daily routine. Outside, the property offers a spacious double wide driveway that extends into the backyard, leading to the impressive 30x30' heated shop. Adjacent to the shop, ample space is available for parking your boat or trailer, complete with hydro hook up. The fully fenced yard, accessible through large gates on the driveway and the south side of the property, ensures privacy and security. Entertain in style on the expansive covered porch, equipped with pot lights, ceiling fans, and privacy walls, creating the perfect ambiance for gatherings any time of day. Conveniently situated just steps away from J.H. Robertson Park (Peirson Soccer Fields), this home provides easy access to schools, trails, restaurants, and Port Elgin's vibrant downtown core. With its thoughtful amenities and prime location, 436 Bricker Street offers an exceptional lifestyle opportunity for discerning buyers. (id:42568)
Sutton-Huron Shores Realty Inc. Brokerage
811 Creekside Drive
Waterloo, Ontario
Step into the epitome of luxury with this exquisite, end unit bungaloft townhome - a true testament to quality craftsmanship and design. Boasting over 2000 square feet of meticulously finished living space, this executive home is a haven of elegance and comfort. The grandeur of the 9-foot ceilings creates an airy and inviting atmosphere, complemented by the warmth of gas fireplace. As you traverse the space, your senses are greeted by the rich textures of tile and cherry hardwood floors, leading you through a layout that seamlessly blends form and function. The colonial columns stand as a testament to timeless architecture, framing the formal dining room where countless memories await to be made. The main floor is a sanctuary, featuring a master bedroom complete with an ensuite that offers a retreat-like experience. Ascend to the upper floor, and you’ll find an additional bedroom, also with its own private ensuite, providing a luxurious space for family or guests. The finished basement is a world of its own, featuring another bedroom ensuring privacy and comfort for extended family or visitors. Note the day light basement with oversized windows. Outdoor living is redefined with a sprawling 12x32 deck, an extension of the home’s living space and an ideal backdrop for entertaining or quiet reflection. This home is not just a residence; it’s a lifestyle choice for those who seek the finest in luxury living. Experience the pinnacle of luxury living in a home that’s been crafted not just with materials, but with passion. This quality-built Cook Home awaits the discerning buyer who values quality, location, and a life well-lived. Contact us to discover how this home can become the canvas for your future. (id:42568)
Royal LePage Wolle Realty
803 Creekside Drive
Waterloo, Ontario
NO OFFER PRESENTATION! A highly sought-after neighborhood, this 3+ bedroom end unit, carpet-free FREEHOLD residence boasts an array of features that cater to comfort, convenience, and a touch of luxury. Bedrooms are thoughtfully designed, each spacious and inviting catering to families or retirement. The master suite is a true retreat, complete with an ensuite bathroom (2021) and walk-in closet space. An additional room in the basement serves as a dedicated office space, ideal for those who work from home or require a quiet study area. The exterior of the home is just as impressive as the interior, roof completed 2022, featuring a long, professionally landscaped front lawn and backyard. For the environmentally conscious and tech-savvy, the double car garage is wired for 220V EV charging (2023). This home has been meticulously maintained and well cared for, evident in both its aesthetic appeal and structural integrity with professional weekly cleaning. With no condo fees, this property not only represents a luxurious living space but also offers great value and efficiency. This exceptional home is a rare find in a prime location, combining modern amenities, a quiet street, many nearby schools, and the convenience of urban living. Whether you’re entertaining guests, working from your home office, or enjoying a quiet evening, this property meets all. This home has undergone some upgrades such as hardwood stairs and wrought iron staircases (2017), and large evergreens and maple trees line in the backyard. This home is truly a must see, book your private viewing today! (id:42568)
RE/MAX Twin City Realty Inc. Brokerage-2
RE/MAX Twin City Realty Inc.
3734 Bridge Street
Wilmot Township, Ontario
Have you always dreamed of owning an old school house, then this unique property is one home you do not want to miss viewing. Built in 1907, and was formally known as the Green's School S.S. #4, children from grade 1 to 8 attended school there. Turned into a single family home by the current owner, just imagine yourself owning this unique property located on a 4.35 acre property. Let your imagination run wild for the potential this great property offers, located just a short drive to New Hamburg and within commuting distance to Stratford, Woodstock and the Kitchener Waterloo area. The house construction is triple brick with a brick and stone foundation, the property features a walk up attic for additional storage space. If you are tired of the crazy city life and want to move to the country, this home offers 3 bedrooms, hardwood floors, an over sized double car attached garage, the original swing set from the school, and plenty of room to build that shop you have always wanted (with township approval). Do not miss your opportunity to own a piece of history, call today to view this unique country property, immediate possession is available. (id:42568)
RE/MAX A-B Realty Ltd (Stfd) Brokerage
114 Blacksmith Drive
Breslau, Ontario
Welcome to 114 Blacksmith Drive! Nestled in the charming community of Breslau, this delightful detached home on a pie shaped lot, just 1.5 years young, awaits your arrival. Boasting 1511 sqft. of living space, it features 3 bedrooms, 3 baths, and a host of modern amenities. Step inside to discover a luminous open-concept main floor adorned with laminate flooring, upgraded tiling, and an inviting ambiance. Illuminate your gatherings with pot lights, while culinary adventures await in the well-appointed kitchen, complete with a sleek island crowned with quartz countertops and a stylish backsplash. Ascend the upgraded hardwood staircase to find three generously sized bedrooms and a convenient laundry area. The expansive Master Bedroom beckons with its 3 Pc Ensuite and spacious walk-in closet. Outside, a long driveway offers parking for three vehicles, including a garage for added convenience. As the value of this sought-after location continues to rise, seize the opportunity to make this your own. Explore nearby public and Catholic elementary schools, and enjoy easy access to the vibrant hubs of Kitchener, Waterloo, Cambridge, and Guelph. With shopping, dining, entertainment, and the convenience of public transportation at your fingertips, along with swift access to Highway 401, every convenience is within reach. Don't miss out—schedule your private showing today and envision the possibilities awaiting you at 114 Blacksmith Drive. (id:42568)
Cloud Realty Inc.
216 Newman Drive
Cambridge, Ontario
BRAND NEW WITHOUT THE WAIT! This premium end unit freehold townhome is sure to impress. From the impressive exterior you enter into a spacious 2 story front entrance. The main floor is open concept and features 9 foot ceilings and upgraded 8 ft doors throughout. The chefs kitchen features a massive centre island all with quartz counter tops. Spacious great room with massive windows and hardwood flooring. Main floor corner office. The second floor does not dissapoint with 4 large bedrooms. The primary bedroom features a walk in closet and a luxurious ensuite with an upgraded frameless glass shower. Second floor laundry room. This home is tastefully done and represents great value in today's market. Full 7 year Tarion warranty for peace of mind. Don't miss this one! (id:42568)
RE/MAX Real Estate Centre Inc. Brokerage-3
978 Bentley Street
Mount Forest, Ontario
Huge Lot, Detached Shop, Inground Pool, Country Feel, All for under $1 Million! This home is located on the southern edge of Mount Forest on a mature tree lined street which will have you feeling like you live in the country. With a nice walk into town through the trail/bridge at the end of the street, it brings you right to the Sports Complex, Sports fields and Playground. Situated on a large 132ft x 198ft lot, this property has everything you are looking for. The home boasts over 2,700 sqft of finished living space with 4 bedrooms and 2.5 bathrooms. The main floor is very family centric with its large open concept kitchen and dining room. Entertain family and friends here with the deck a step away for BBQs and a living room with large picture window overlooking the rear yard adjacent to this space. The large primary bedroom is sure to please with an en-suite, walk in closet and a perfect private office area. Need a place for family movie night or to send the kids to play? Head downstairs to the large family room with wood fireplace with a flex use area which can provide space for a multitude of purposes. Need space for kayaks, bikes, motor sports, woodworking, etc? The 33ft x 24ft detached garage provides the perfect space for all of this so that you can still park in the attached double car garage, with walk down to basement, at the house. Get ready to be the center of summer fun with the heated inground pool and large yard for backyard games. No need for a cottage when your backyard is like this! Don't forget the attached hot tub room which is convenient for those chilly winter months. Large Primary with En-Suite and Office, Detached Workshop, Attached Double Car Garage, 4 Bedrooms, 3 Bathrooms, Heated Inground Pool, Large Lot, Lots of Natural Light, Family Centric Layout, Tree Lined Road, Edge of Town, the list goes on. Come view this house and see how it feels just like home. Updates include flooring, decking, Furnace, Roof, Skylights, Well Pump, Central Air. (id:42568)
Coldwell Banker Win Realty Brokerage
372 Roselawn Place
Waterloo, Ontario
Located on a pool-sized pie-shaped lot in a prime court setting, this 4-level side-split may just be the one you have been searching for. A spacious foyer offers convenient access to the oversized double-car garage and the 1st of 4 bedrooms. The main level has an ideal layout for entertaining larger groups with perfect flow from the large living room that is open to the dining room that seamlessly includes a beautifully renovated kitchen. This space is designed for functionality and style, with butcher block counters, newer stainless steel appliances ('22), loads of storage options, a built-in sideboard with display cabinets, and a slider to the newer upper deck. The top floor is top notch with 3 well-appointed bedrooms and two updated full bathrooms. Everyone can comfortably spread out in style. The primary bedroom features a Juliette balcony and a fully renovated ensuite. Step down into the lower level located off the foyer where a walkout basement features a British-inspired bar room, a cozy gas fireplace, and an additional bathroom, creating a perfect space for entertainment or a quiet evening at home. But wait there's still more. This treasure of a home features a basement level with a bonus den and a large laundry room creating additional space for your future endeavors. Significant updates throughout; kitchen 2022, ensuite 2024, roof 2019, windows and doors 2017, garage door 2021, furnace and AC system with ducting 2022, Decora plugs and switches (pigtailed), kitchen appliances 2022, 2 x BBQ gas lines to the lower and upper decks, upper deck 2019, eavestroughs & downspouts 2023, aluminum siding painted 2023 with transferrable warranty. The driveway accommodates 6 cars plus an additional two in the garage. Close to Laurel Creek, Shopping, Restaurants, great schools, transit, U of W, and the expressway, you can be close to everywhere you desire yet in the sanctitude of an incredible court location. (id:42568)
RE/MAX Solid Gold Realty (Ii) Ltd.
68 Werstine Terrace
Cambridge, Ontario
This beautiful 2-storey home nestled on a quiet street in Hespeler is ready for you to call home. Meticulously cared for by its original owners with tasteful updates throughout from top to bottom. The main floor boasts open concept living/dining/kitchen with patio doors that lead you to your own personal backyard Oasis. A place to enjoy your morning coffee & enjoy private evenings at home. With an incredibly spacious backyard it is the perfect place to host outdoor gatherings to entertain. If you’re searching for tranquility mixed with the convenience of highway access & accommodations. This is a home you don’t want to miss. (id:42568)
RE/MAX Twin City Realty Inc.
1 Bryant Court
Hamilton, Ontario
For more info on this property, please click the Brochure button below. A Place to Call Home. This move-in ready 3 bedroom, 2 bath bungalow is perfect for young family, empty nesters or someone downsizing. The property is on a premium corner lot, with matured trees and professionally designed gardens, located on a wide street, family-oriented neighborhood. Total living space of approximately 2000 sq. ft., basement completely renovated by professionals. Within minutes to Shopping, Schools, Parks and walking trails. One stop light to Red Hill Parkway and access to QEW is 5 minutes. Complete upgrade list available on request. Includes all window coverings, SS Fridge, SS Gas Stove, SS Stove Vent, SS Washer with Pedestal, SS Dryer with Pedestal. (id:42568)
Easy List Realty
69, 73, 77 Carling Terrace
Wingham, Ontario
Introducing a newly built 3-plex property located in a serene and peaceful community. This property offers the perfect blend of comfort and convenience, making it an ideal choice for those seeking a tranquil living environment. The 3-plex features a modern design and boasts a garage, providing ample parking space for residents. With 2 bedrooms and 1 bathrooms in each unit, this property provides spacious and comfortable living spaces for individuals and families alike. The quiet community setting ensures a peaceful and relaxed atmosphere, allowing residents to enjoy a sense of privacy and tranquility. Whether you're looking for a cozy home or an investment opportunity, this newly built 3-plex offers a desirable and convenient living option. (id:42568)
RE/MAX Land Exchange Ltd Brokerage (Wingham)
374 Catherine Street
Wingham, Ontario
Great investment opportunity! This newer 4-plex offers spacious and beautiful units with 2 bedrooms, 1 bath, and in-suite laundry. The location is perfect, as it is close to the hospital, schools, park, and dining options. Best of all, the units are fully rented, ensuring a steady stream of rental income. Don't miss out on this fantastic investment opportunity! (id:42568)
RE/MAX Land Exchange Ltd Brokerage (Wingham)
227 Arthur Street
Acton, Ontario
Welcome to your dream home—a beautiful 3-bedroom bungalow just a 2-minute walk from Acton Go Station. This home has been recently renovated from top to bottom. As you approach, you'll notice the newly paved asphalt driveway (2023), setting the tone for the quality upgrades you'll find inside. Upon entering, you're greeted by a spacious and inviting interior including a modern kitchen, featuring elegant granite countertops, stainless steel appliances, and ample storage space. The adjacent dining room overlooks the front yard, creating a seamless flow for entertaining guests or enjoying family meals. One of the standout features of this home is its carpet-free design, with vinyl floors and ceramic tiles that have been redone in the last five years. The home's layout includes a beautiful sunroom with wall-to-wall windows, allowing plenty of natural light to lighten up the space. This sunroom is a versatile area that can be enjoyed year-round and provides access to the fully fenced and landscaped backyard. Here, you'll discover a serene outdoor retreat complete with a hot tub—perfect for unwinding after a long day or hosting gatherings with friends and family. The basement of the home is partially finished, offering additional potential for more living space or the opportunity to create an in-law suite, making it adaptable to your needs. Key upgrades include a new hot water heater (owned, 2022), a dual-stage water softener (2022), an RO water filtration system (2022), and a sump pump (2022), among others. A complete list of upgrades is available for your reference. This home is move-in ready, whether you're seeking a peaceful retreat or a space for lively gatherings, this bungalow provides the ideal setting for endless relaxation and enjoyment. Don't miss out on the opportunity to call this stunning property your home sweet home. Schedule your showing today and step into a world of comfort, style, and convenience! (id:42568)
Keller Williams Home Group Realty Inc.








