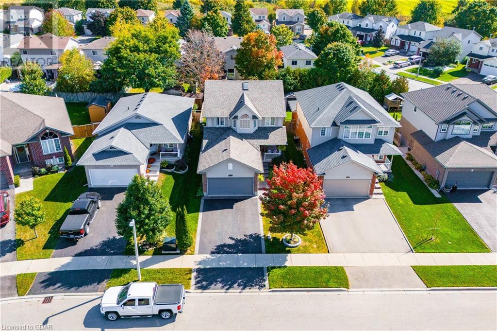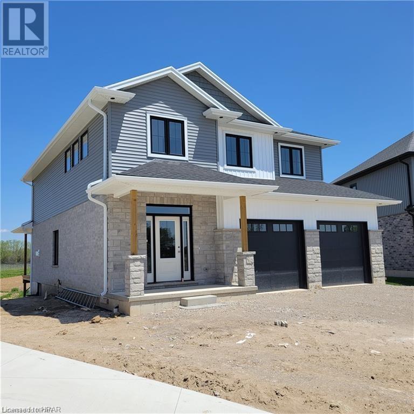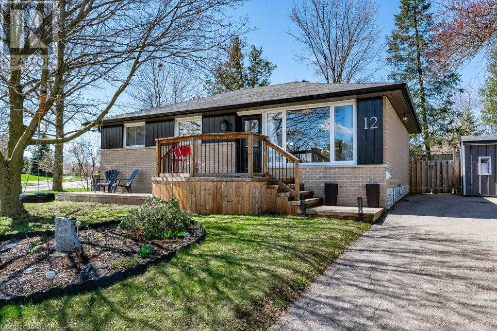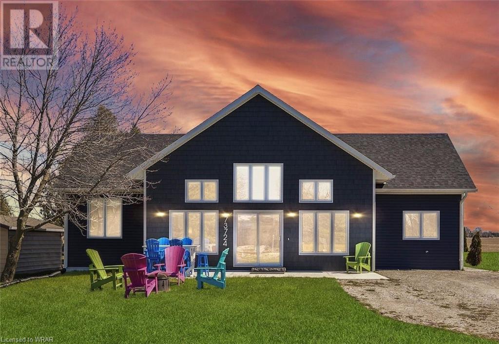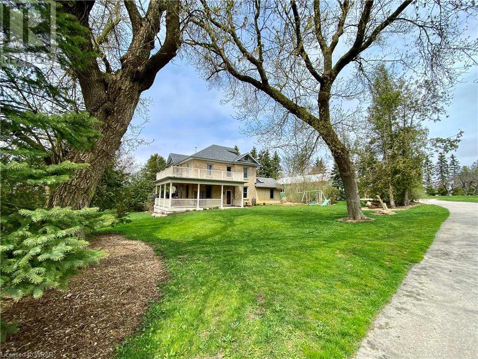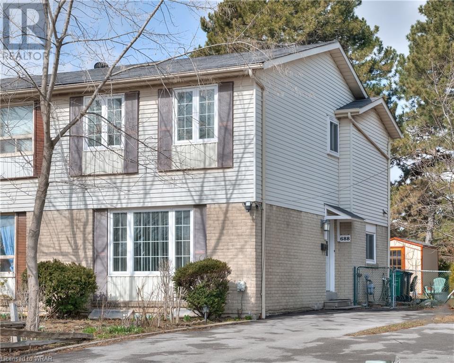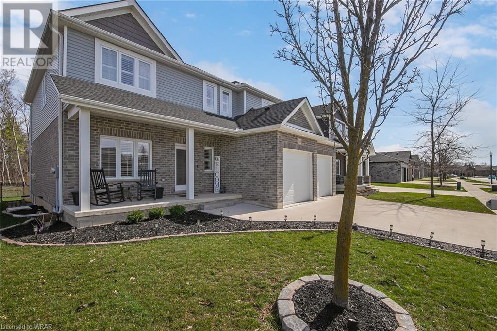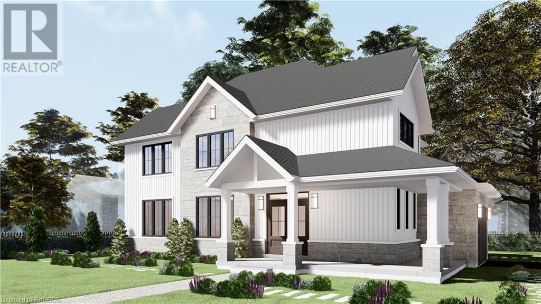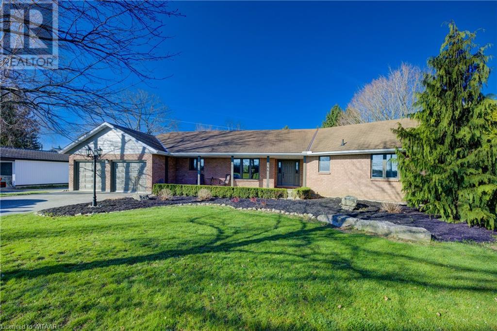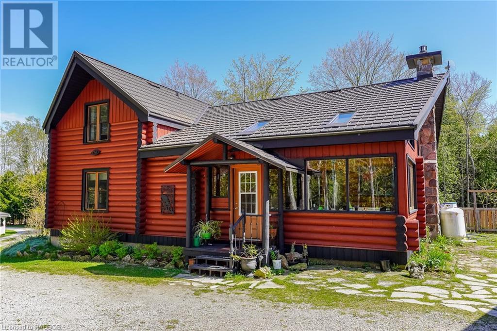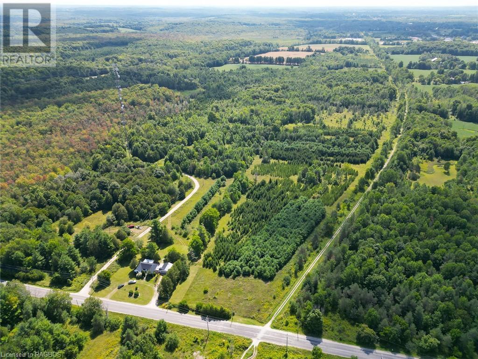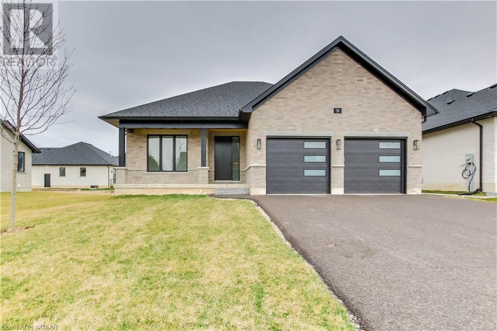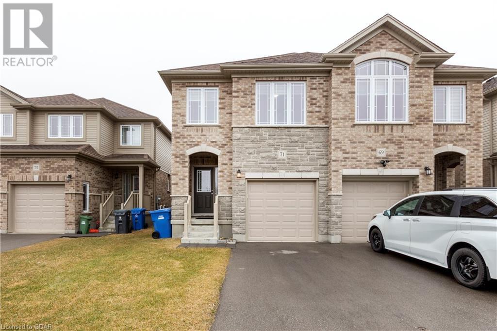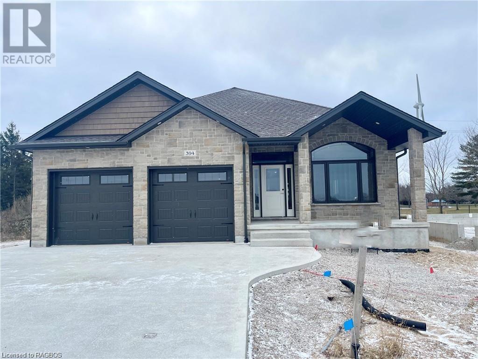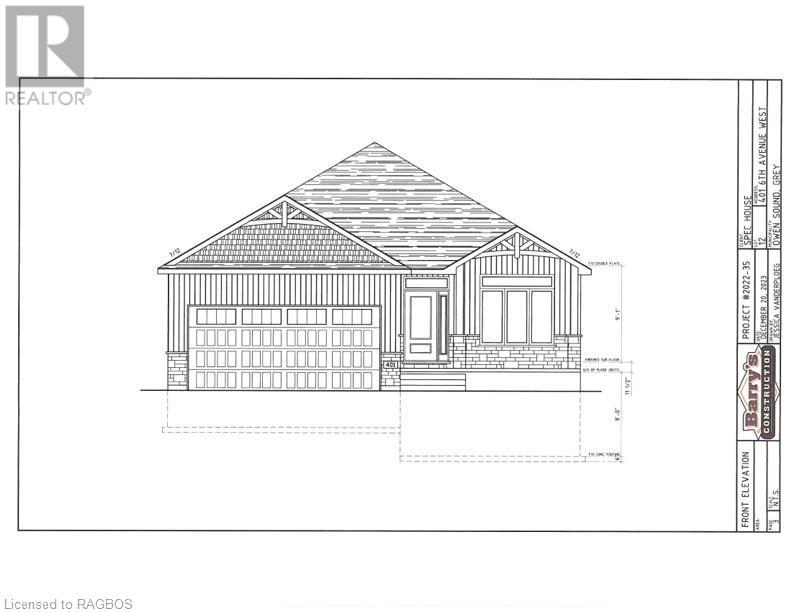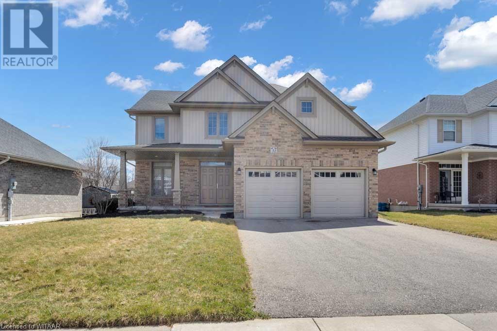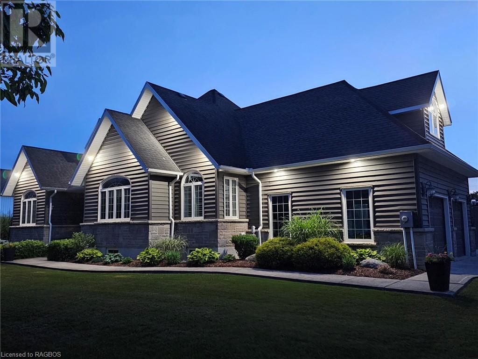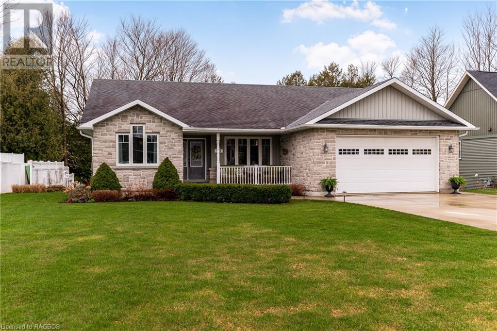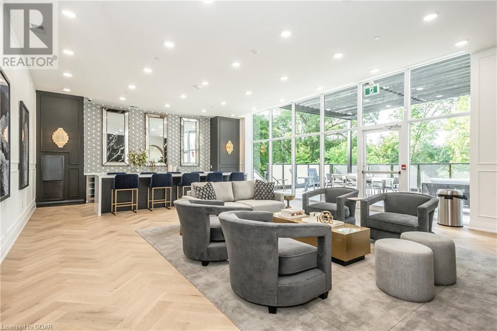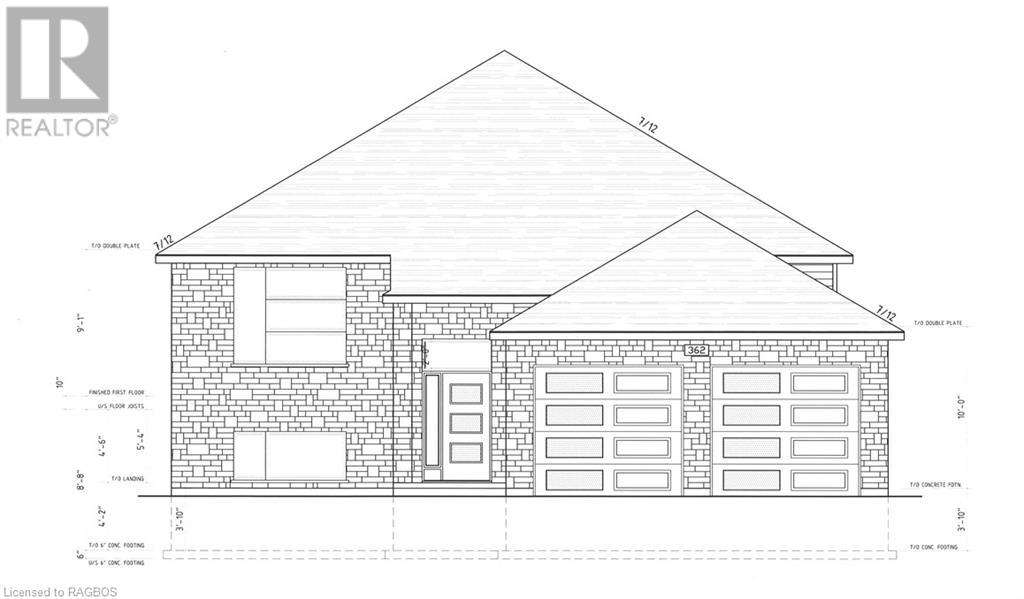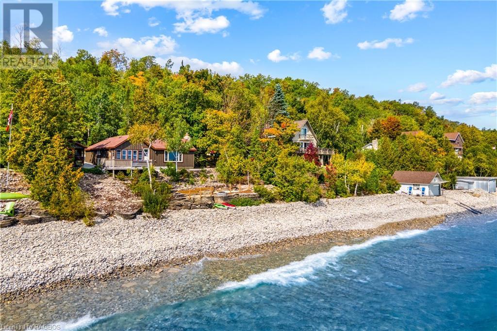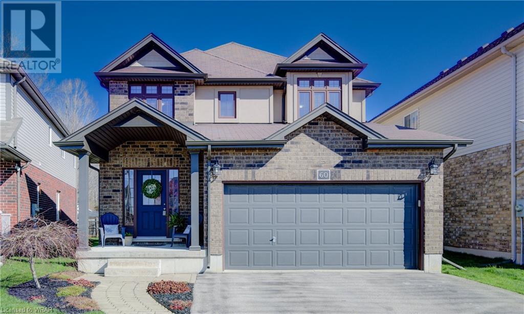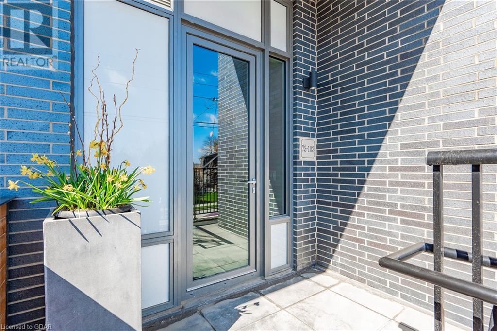EVERY CLIENT HAS A UNIQUE REAL ESTATE DREAM. AT COLDWELL BANKER PETER BENNINGER REALTY, WE AIM TO MAKE THEM ALL COME TRUE!
102 Revell Drive
Fergus, Ontario
Welcome home! Nestled in a highly coveted and mature neighborhood in lively north Fergus, this home sits on a tranquil street exuding warmth and charm. Step inside to discover a bright and light-filled main floor with ample space for the family. Feel the cozy embrace of the gas fireplace in the family room, and admire the beautiful hardwood floors and elegant wainscotting, adding a touch of sophistication to this traditional family haven. A convenient entrance and mudroom off the garage (with the option for laundry) add great functionality to this floorplan. Upstairs, enjoy more natural light and three generous bedrooms, two with walk-in closets. The primary bedroom is a retreat in itself, featuring a spacious ensuite bathroom complete with a sleek glass shower, double vanity, and soaker tub. Venture downstairs to find a spacious finished rec room, perfect for entertaining guests, along with ample storage space - more than enough space, in fact, to create a basement suite (with bathroom rough-in where current laundry is). The showstopper, however, is outside. Professional landscaping and hardscaping create a true backyard oasis. Imagine hosting family and friends in this enchanting space, complete with a fully fenced yard, commercial gas barbecue, and wet bar for your ultimate enjoyment. PLUS, the hot tub is included, truly making the backyard a four-season paradise. This home boasts numerous upgrades that set it apart further, including a newer roof (2020), a newer hot water heater (2019), updated quartz counters in the kitchen (2021), and a brand-new A/C unit (2023). Situated close to all the amenities you desire, including shopping and dining, and close to Downtown Historic Fergus and the Grand River. Don't miss your chance to experience the vibrant lifestyle awaiting you at 102 Revell Drive! (id:42568)
Mochrie & Voisin Real Estate Group Inc.
112 Rowe Avenue
Exeter, Ontario
Pinnacle Quality Homes presents its newest Executive Model in South Pointe Exeter. Situated on a Premier, large Pie shaped lot; this 2434 sq ft Energy Star Rated 2-storey home boasts 4+1 bedrooms/3 baths and a spacious yet functional open concept design perfect for families. The vast array of spanning windows show cases the privacy and view of the open fields behind, perfect for entertaining on your raised covered deck. Hardwood and tile floors throughout main floor; 9' ceilings on main level; custom kitchen with sprawling island and walk-in corner pantry; living room features a natural gas fireplace; large dining area with patio doors leading to deck; Spacious primary bedroom w/ huge walk-in closet and 5-piece ensuite with walk-in tiled shower and stand-alone tub. Quartz countertops throughout; Central Air; BBQ quick-connect gas line on deck; Large mudroom from 2-car attached garage with openers (fully insulated/dry walled and primed); fully sodded lot. Flexible closing date, this stunning family home is a must see! Call for more information. (id:42568)
Sutton Group - First Choice Realty Ltd. (Stfd) Brokerage
Royal LePage Heartland Realty (Exeter) Brokerage
12 Sims Gate
Georgetown, Ontario
Here is an opportunity to own one of the biggest lots in the neighbourhood, on one of the quietest streets in Georgetown. This updated bungalow with finished basement and separate entrance provides multiple living areas, as well as bedrooms on both levels. The living space continues through to the private back yard, with a 6 seater hot tub and two seating areas placed to take advantage of both the early morning and late day sun. With modern finishes throughout, you can devote your budget to building bigger in your yard - garage, shop or laneway suite perhaps? Or possibly a pool to complement the hot tub. The space is there to let your imagination run. Enjoy the convenience of being a comfortable walk from restaurants and shops, with none of the traffic of a main road. You're also only 5 minutes to the Georgetown Go Station or a quick hop onto Highway 7, making commuting a breeze. Don't miss your chance to see this incredible home, book a showing today! (id:42568)
Coldwell Banker Neumann Real Estate Brokerage
73724 Crest Beach Road S
Zurich, Ontario
Nestled along the pristine shores of Lake Huron, this stunning property exudes luxury and craftsmanship. Constructed in 2021 by a reputable custom home builder for their personal use, this residence boasts exceptional ICF construction renowned for its durability and energy efficiency. Meticulously crafted to meet the highest standards, including R-40 insulation. This 5-bedroom haven epitomizes comfort and style, offering ample space for both family and guests. Whether you envision it as your year-round home or a tranquil retreat, this property enjoys an idyllic location to enjoy the mesmerizing blue waters of Lake Huron. With deeded access to sandy beaches at two convenient locations—one 3 lots down and the other a 2 min walk to the end of the secluded dead-end street—waterfront living has never been more accessible. Discover the allure of Lake Huron, affectionately known as Ontario's West Coast—a hidden gem waiting to be explored. A grassy knoll adorned with permanent stairs leading to the beach area while pole lighting illuminates the walkway down to the water's edge. Ideally situated between Grand Bend and Bayfield. Great income property. $51,000 earned from short-term rentals in 2023. Large poured concrete patio, outdoor shower, large storage shed. This home is highly efficient with utility costs. (id:42568)
Chestnut Park Real Estate Limited
30 Head Street
Rothsay, Ontario
Experience the tranquil allure of this picturesque property, where serenity, modern amenities and character converge on 1.2 acres. This captivating 2.5 storey home has been meticulously renovated. Step onto the inviting wrap-around porch added in 2019, stretching gracefully from the main to the second storey. Inside you can indulge in the main level's amenities, from the large kitchen with in-floor heating to the cozy living room with its wood-burning fireplace and bay windows. Work or study in the office space adorned with built-in cabinets, and find convenience in the nearby two-piece bath and tucked away laundry. The second level will lead you to 3 generously sized bedrooms, accompanied by a new private ensuite and a 4pc family bathroom. A 3rd floor retreat can be a great casual hang out space or play room. Throughout the home, original woodwork and stained glass windows exude timeless charm, harmoniously fused with modern updates. Radiant heat, courtesy of a natural gas boiler with individual thermostats in each room, ensures consistent comfort. A massive detached 28’x48’ heated garage has ample room for parking, a hoist and workshop space. Surrounded by mature trees, the property offers abundant green space for children to play and gardens to grow. A lovely stamped concrete patio featuring a serene pond and waterfall will be your own private oasis this summer. Immerse yourself in privacy, comfort and enduring elegance within this meticulously maintained century home. (id:42568)
Exp Realty
688 Green Meadow Crescent
Mississauga, Ontario
Nestled on a private crescent in a sought-after Mississauga Valleys neighborhood, this charming 2- storey home boasts a premium pie-shaped lot with a tranquil view and no rear neighbours. Inside, the open-concept kitchen to dining area features vinyl floors, a modern kitchen with quartz counters, and ample cabinetry. Upstairs, three bedrooms and a 4 piece bathroom offer comfort and style. The finished basement adds versatility with a rec room/ and a bedroom and full renovated 3 piece bathroom. With 3 spaces of driveway parking, convenience is key. Enjoy outdoor relaxation in the private backyard oasis. Perfectly situated near schools all amenities, you're a 5 minute drive from the QEW, 401/403/410, this home offers both comfort and convenience. Don't miss your chance to make it yours! (id:42568)
Keller Williams Innovation Realty
500 Rogers Road
Listowel, Ontario
Welcome to 500 Rogers Road in Listowel! This inviting 2-storey home in the heart of North Perth, offers 4 bedrooms, 2 full and 2 half bathrooms, blending elegance and functionality seamlessly. As you enter, natural light floods the spacious rooms and open concept design, creating a warm ambiance. The main floor hosts a large kitchen with sleek cabinetry, a center island, and a pantry, perfect for culinary adventures. The dining area leads to a large covered deck featuring built in BBQ, ideal for al fresco dining and relaxation. Retreat upstairs to the luxurious primary suite with a walk-in closet and a spa-like 5-piece ensuite. Convenience is at your fingertips with an upper floor laundry room. Three additional spacious bedrooms and a full 5-piece bathroom completes the second floor, offering ample space and comfort for family members or guests. Step outside to discover a fenced backyard, perfect for outdoor leisure and recreation. Additionally, the unfinished basement presents an opportunity for personalized customization according to your preferences and needs. Conveniently located, this home offers access to Listowel's amenities, including shops, dining options, recreational facilities, schools, parks, and medical facilities. Don't miss your chance to call 500 Rogers Road your new home. (id:42568)
Exp Realty
173 Jack's Way
Mount Forest, Ontario
THE PERTH IS LOCATED AT 173 JACK'S WAY AND IS A CUSTOM BUILT 2 STOREY HOME, WITH OPEN CONCEPT KITCHEN ,DINING AND GREAT ROOM GAS FIREPLACE, DOOR TO COVERED PORCH/PATIO, CUSTOM KITCHEN CABINETS, WALK IN PANTRY, FOYER FROM FRONT COVERED WRAP AROUND PORCH,3 BEDROOMS, MASTER ENSUTE ANBD WALK IN CLOSET, 2ND LEVEL LAUNDRY, 2 AND 4 PC BATHS, GAS HEAT, CENTRAL AIR, WALK UP FROM BASEMENT TO 2 CAR GARAGE, CUSTOM FEATURES INSIDE AND OUT. YOU WILL ENJOY THIS HOME. (id:42568)
Royal LePage Rcr Realty Brokerage (Mf)
144 Dover Street
Otterville, Ontario
Nestled on over an acre, this exceptional bungalow offers spacious country living. Boasting five bedrooms, this home provides ample space for family and guests alike. Downstairs to the expansive finished basement, endless possibilities await for entertainment, recreation, or relaxation. Step outside into the backyard paradise, where an above-ground pool sparkles in the sunlight, inviting you to cool off on warm summer days. Nearby, a charming playground beckons children to play and explore, while a large shed and greenhouse offer practicality and opportunity for gardening enthusiasts. With every corner of the property meticulously cared for, this bungalow provides not only a home, but a sanctuary where cherished memories are made amidst the beauty of nature. (id:42568)
Go Platinum Realty Inc Brokerage
1483 Highway 6
South Bruce Peninsula, Ontario
At this very special property you find a serene and secluded 10 acre retreat away from the hustle and bustle of city life - with the added benefit of turn key rental units fully approved and operational as a Tourist Cottage Rental Establishment. This is a chance to own an exquisite log home with a cozy and warm atmosphere, providing a sense of relaxation and tranquility. Take in the dramatically high ceilings of the great room. Envision the joy of hosting gatherings and entertaining friends and family in your thoughtfully designed modern kitchen and spacious living areas. Picture yourself unwinding in the sunroom, basking in the natural light and connecting with the beauty of nature. Breath taking views of tall trees and the surrounding gardens from each window. With three bedrooms and two bathrooms, including the convenience of a main floor bedroom and bath, this layout suits many lifestyles. This log home was originally built by a local artist and his former gallery located down the hill has been beautifully modified into three separate short or long term rental units with plenty of amenities. Their location allows privacy for the main house. This is an opportunity to generate additional income through the units designed to target the high number of visitors to the Bruce Peninsula. Imagine the joy of hosting visitors excited about exploring the Bruce's outdoor wonders, from hiking picturesque trails to discovering hidden beaches and witnessing stunning sunsets. With the close proximity to Wiarton, you have the added advantage of easy access to everything from schools, restaurants, shopping, hospital and the harbour for yourself and your guests. (id:42568)
Exp Realty
123064 Story Book Park Road
Meaford (Municipality), Ontario
This unique property of 109 acres is located just 5 minutes south of Owen Sound, Grey Bruce Regional Health Centre, schools and shopping. Nature's paradise for appreciating wildlife with a small cold water stream, filtering through a valued wetland and contributing to a tributary of Bothwell’s Creek. Historically the location of this property is located on a road once called Starvation Corners because of the shallow topsoil on the Niagara Escarpment bedrock. Today, this road is named after an established amusement park. The property has a unique trail system meandering through the forest that consists of: mature maples, ash, beech, pine plantations, hawthorns, wild apple trees and cedars. The perfect ecosystem to sustain the abundance of wildlife that lives here. Enjoy the small cabin in the southern section of the property that is protected by the towering pine trees, near the vegetation at the edge of the wetland. Here you can quietly watch deer, turkeys, migrating birds and more. Lovely curb appeal welcomes you to this cozy home with mature gardens and stamped concrete patios. The first floor has a spacious kitchen and dining area. The living room has an adjacent sunroom that offers plenty of natural light and views of the immense backyard. The first floor is complete with two bright bedrooms and a four piece bath. The lower level adds plenty of bonus living space. Off of the breezeway there is a two car garage and an exterior carport. Over the past 60 years the property sustained 2 bountiful vegetable gardens in spite of the shallow soils. The property has a lease agreement for a cell tower (currently $8,000/year revenue, reportedly increasing to $14,500 Sept. 2024). There is an easement for an underground natural gas line. Your family will love this property to explore, learn and appreciate nature and only minutes to the CP Rail Trail to hike or bike and Bruce Trail to hike. Three bedroom bungalow is being sold in AS IS WHERE IS condition. (id:42568)
Exp Realty
31 Herb Street
Norwich, Ontario
Welcome to 31 Herb Street in the new Whispering Creek development in the Village of Norwich – where contemporary living meets comfort in this stunning 4 bedroom, 3 bathroom residence. This impeccably designed home boasts a total of 2,862 sq.ft of living space, offering the perfect blend of style and functionality with its two bedrooms on the main floor, and two bedrooms in the basement with a 4 piece bathroom! This home has great finishes including engineered hardwood floors, tiled bathroom and laundry room floors, stone fireplace in the living room, quartz countertops, tiled backsplash, custom lighting and so much more. The front and back covered porches have stained wood ceilings, the driveway is paved, and the property sodded with grass. This home is move in ready! (id:42568)
RE/MAX A-B Realty Ltd Brokerage
71 John Brabson Crescent
Guelph, Ontario
Welcome Home to one of the Best communities in South Guelph. Built By Award-Winning Developer Fusion Homes, This Spectacular Semi Boasts Just Over 1800 Sq Ft Of Premium Living Space, With 4 Spacious Bedrooms And 2.5 Baths. Large Windows Allow For Plenty Of Natural Light. Modern, Professionally Designed Kitchen. Master Bedroom Features his & her Walk-In Closet And 4Pc Ensuite Bathroom. Direct Access To Garage from Main Level. 4 Years New And Still Under Tarion Active Warranty! Minutes to University of Guelph, Hwy 401, and all major amenities. Steps to French Immersion School (Ecole Arbour Vista Public School), Parks, dining and entertainment. (id:42568)
RE/MAX Real Estate Centre Inc Brokerage
394 Frances Street
Port Elgin, Ontario
This 2 + 2 bedroom 3 bath bungalow is located on one of Port Elgin's newest streets at 394 Frances; on the south end of town and close to walking trails and the beach. Main floor will feature 9 ft ceilings, quartz kitchen counter top, walk-in pantry, and hardwood and ceramic flooring. The basement is finished with the exception of the utility room and will feature a family room with gas fireplace, 2 bedrooms and 3pc bath. There is a separate entrance from the garage to the basement. Exterior finishing includes a sodded yard, pressure treated covered deck 12 x 12 and double concrete drive. HST is included in the list price provided the buyer qualifies for the rebate and assigns it to the Builder on closing. Colour selections may be available to those that act early. (id:42568)
RE/MAX Land Exchange Ltd Brokerage (Pe)
401 6th Avenue W
Owen Sound, Ontario
Discover the comfort and stylish living in this beautifully designed 1394 square foot bungalow located in the heart of a desirable neighborhood. This home features 2 bedrooms on the main floor and an additional 2 in the fully finished lower level, providing ample space for everyone. Upon entering, you'll immediately feel the warmth of the space, enhanced by 9' main floor ceilings and hardwood flooring throughout. The main floor also includes a direct vent fireplace, surrounded by a painted mantel, creating a cozy atmosphere for gatherings. The fireplace can be placed either on the main floor or in the basement, offering flexibility. The kitchen, the heart of the home, showcases a quartz countertop island and seamlessly flows into the partially covered 10’ X 25’ back deck, perfect for both casual and formal entertaining. The master ensuite is a sanctuary with a tiled shower and a freestanding acrylic tub, providing a relaxing retreat. This property offers additional features that enhance its appeal, such as a fully finished insulated 2-car garage, concrete driveway, and walkways. The combination of designer Shouldice stone and vinyl board and batten exterior adds to the curb appeal, while practical details like rough-in central vac and a heat recovery ventilation system contribute to the home's functionality. The lower level of the home is a haven unto itself, with carpeted bedrooms, a family room, and an 8'6 ceiling height, creating a welcoming space for relaxation. Attention to detail is evident throughout, with a cold room below the front covered porch and concrete walkways from the driveway to the front porch and side garage door. This home offers more than just a living space; it provides a lifestyle. With a high-efficiency forced air natural gas furnace, central air conditioning, and a fully sodded yard, every aspect of comfort and convenience has been carefully considered. (id:42568)
Sutton-Sound Realty Inc. Brokerage (Owen Sound)
459 Warren Street
Goderich, Ontario
Explore a prime residential investment opportunity in Coast Goderich's upscale Coast Goderich development. This duplex, perched a quick stroll to Lake Huron, offers the opportunity for extra income via tenant occupancy. It’s also the ideal configuration for in-laws wishing to downsize and live closer to family. Crafted by Heykoop Construction, the finishes reflect thoughtful consideration, promising a home of quality. The main floor boasts a contemporary interior with an open-plan kitchen and living room concept - perfect for hosting! The kitchen features luxurious ceiling-high cabinetry and is equipped with sleek, stainless-steel appliances and plenty of countertop space making meal prep a breeze. For an extra dose of vitamin D, large windows let in heaps of natural light. For evening, modern potlights and pendant lamps add a touch of warmth. Similar to the main floor, the fully finished lower level is flawless and ready for immediate occupancy. This two-bed apartment has a private, separate entrance, stunning kitchen, and large windows that welcome in the sunset glow. Whether you prefer afternoon tea on the front porch or a sunset dinner on the back deck, this property caters to a relaxing lifestyle. Don't miss this opportunity for a home in a desirable location. (id:42568)
Royal LePage Heartland Realty (God) Brokerage
Royal LePage Heartland Realty (Clinton) Brokerage
31 Brookside Lane Lane
Tillsonburg, Ontario
WELCOME HOME!! Built by Hayhoe Performance Homes, this is the 'Bentridge' model. Enter the front entrance double doors to an open spacious 2 storey foyer! This large Two Storey home features 4 bedrooms + cozy nook for reading/play area or home office space as well as 4-piece bath. The master bedroom features large master ensuite with separate jetted tub & shower and 2 walk-in closets. The main floor boasts 9' ceilings. The spacious custom kitchen has a breakfast nook with sliding patio doors and large windows. There is separate dining room open to the living room framed with floor to ceiling decorative columns and a separate great room and 2-piece bath. Ample storage throughout this home. The attached 2 car garage has auto door openers and bump-out to store all your outdoor or indoor extras. Home features central air, HRV system, all stainless steel appliances included, built in dishwasher and OTR Microwave, Basement walls insulated from floor to ceiling with rough in bath. Taxes $4879.69 2023. measurements approx. (id:42568)
RE/MAX A-B Realty Ltd Brokerage
084552 Sideroad 6
Bognor, Ontario
Discover your dream home in this stunning 5-bed, 3-bath chalet-style raised bungalow, situated just 15 minutes from Owen Sound and Meaford, and an easy 40-min commute to Blue Mountain ski area. This splendid one-level living home offers an ideal work-from-home environment with a dedicated office boasting fiber optic internet, alongside a cozy family room and exercise area. The hub of the home features a bespoke Van Dolder kitchen equipped with a breakfast bar, stainless appliances including a gas stove top, and an elegant backsplash with a convenient pot filler. The master suite is a true retreat, complete with a walk-in closet, a custom wardrobe and entertainment cabinet, and a luxurious ensuite that includes a jacuzzi tub, walk-in shower, and a dbl vanity. Interior comforts include sustainable bamboo flooring, floor to ceiling stone fireplace, convenient main floor laundry, built-in closet organizers and custom window treatments. Outdoors, the home boasts a large stamped concrete patio, two sheltered porches and a fully fenced backyard perfect for entertaining & furry friends. Additional features include an additional detached garage, concrete driveway & dedicated trailer parking areas. The property is nestled among beautifully curated perennial gardens with the nearby river offering seasonal trout and salmon fishing. This home merges style, convenience, and natural beauty, making it an ideal choice for those seeking a peaceful yet connected lifestyle. (id:42568)
Chestnut Park Real Estate Limited
112 Glenwood Place
West Grey, Ontario
Welcome to 112 Glenwood Place, this spacious 3,400 sq. ft. 4 bedroom, 3 bathroom bungalow built in 2010 showcases pride of ownership throughout. Nestled on a generous .60 acre lot, just outside of Markdale, the inviting front porch sets the tone for this charming residence. Step inside and see that the open concept main floor layout is perfect for hosting gatherings or keeping an eye on the children, your formal dining room provides a touch of elegance. From your eat in kitchen you'll find access to your raised deck overlooking the beautiful forest views, making it a tranquil spot for your morning coffee or evening relaxation. The primary bedroom provides 2 closets, a spacious ensuite bathroom and direct access to the rear deck. The two secondary bedrooms upstairs share the main bathroom and have ample closet space. Garage entry to the mudroom/laundry room combination. Downstairs features a large open recreation room, impressive indoor workshop - ideal for the DIYer, additional bedroom, bathroom, and walkout to the back yard. Outside you will find, a covered stamped concrete sitting area perfect for staying cool in the shade or listening to the rain while staying dry. The landscaped back yard has been meticulously maintained, and offers a garden shed perfect for storing your tools. (id:42568)
Century 21 In-Studio Realty Inc.
71 Wyndham Street S Unit# 301
Guelph, Ontario
WELCOME TO SUITE 301 AT EDGEWATER CONDOS IN THE HEART OF DOWNTOWN GUELPH ALONG THE SPEED RIVER! THIS AMAZING SUITE INCLUDES $16,470.14 IN DESIGNER UPGRADES! AS WELL, THE BUILDER IS OFFERING 1 YEAR OF FREE CONDO FEES - THAT IS A TOTAL BONUS OF $24,593.30 This luxurious suite features two bedrooms, two bathrooms, and a captivating third-floor balcony with a south-facing view of the river and park. The gourmet kitchen is ideal for entertaining, and the open-concept living and dining area seamlessly blends functionality and elegance. The master bedroom offers tranquility with an ensuite, walk-in closet, and high-end finishes. At every turn, the suite showcases opulence, including custom Barzotti kitchen cabinetry, pot lighting, and hardwood flooring. Crafted by the esteemed Tricar Group, this 14-story marvel on Wyndham Street offers a serene lifestyle with city energy. Edgewater provides amenities like a spacious social lounge, fitness center, guest suite, and golf simulator. The residents' lounge with panoramic views, outdoor dining terrace, and BBQ area enhance the living experience. Embrace urban luxury in downtown Guelph with Edgewater—a lavish haven exceeding expectations. SEEING IS BELIEVING! MOVE IN THIS SPRING! BOOK YOUR PRIVATE TOUR TODAY! (id:42568)
Planet Realty Inc
362 Ivings Drive
Port Elgin, Ontario
SECONDARY SUITE - NEW BUILD - the foundation is poured for this brand new home featuring 2 bedrooms and 2 baths on the main floor along with a completely self contained basement apartment with 2 bedrooms and 1 bath. Perfect setup for family members to share, rental income to help pay the mortgage while you live upstairs, or 2 separate rental units to add to your investment portfolio. Price includes, hardwood and ceramic throughout the main floor, vinyl plank and ceramic in the basement, Quartz counter tops in the main floor kitchen, laminate in the lower kitchen and all baths. There are laundry hookups in both units and there is a room in the lower level for the use of the main floor occupant. Exterior finishes include sodded yard, concrete drive and partially covered deck measuring 17'8 x 12 off the main floor kitchen. The house will be heated with a gas forced air furnace and one gas fireplaces. HST is included in the asking price provided you qualify for the rebate and assign it to the Builder on closing (id:42568)
RE/MAX Land Exchange Ltd Brokerage (Pe)
1132 Dyers Bay Road
Miller Lake, Ontario
TURN-KEY WATERFRONT HOME/COTTAGE WAITING FOR YOU! If you are looking for a year-round home, getaway or cottage with incredible views of Georgian Bay, look no further. This property features 100ft. of stunning shoreline with sunrise views. The property is waterfront road between – with additional land across the road. Enjoy easy parking with the semi-circle driveway (great for hauling toys), beautiful landscaping and various areas to relax in the shade or sunshine throughout the day. Inside the year-round home/cottage has been fully renovated – from electrical to plumbing to insulation to many new finishes and fixtures! Just move on in with nothing to do. Cozy up to the Timberwolf fireplace, entertain in the living room or play family games in the sunroom – all while enjoying views to the bay. Fully furnished and appliances included. Access to the government dock and boat launch nearby, plus the Bruce Trail basically in your backyard! Need extra space? The Bunkie features spray foam insulation and a covered, screened in porch. Grab your bag! Get ready to enjoy Dyers Bay and everything that this property as well as the community has to offer. (id:42568)
RE/MAX Grey Bruce Realty Inc Brokerage (Tobermory)
60 Walter Perry Place
New Hamburg, Ontario
Offers welcome anytime. This one owner home is ready to welcome its next family. The lovely landscaping at the front invites you to this tastefully decorated 3 bedroom, 3.5 bathroom home located on a quiet family friendly cul-de-sac, only steps away from the new Mike Schout Wetlands Boardwalk. The spacious foyer leads to the open concept main floor, perfect for entertaining & family gatherings. Here you will find the kitchen with raised breakfast bar and dining room overlooking a generously sized living room and walk out leading to the deck and patio, and fully fenced yard with storage shed. For added convenience, a walk-in pantry provides ample storage space, keeping your kitchen organized and clutter free. The 2-pc bath and the main floor laundry with walk-in closet and access to the double car garage are nearby. Working from home? No problem. The main floor features a functional office, but wait, there is also a perfect spot for a 2nd home office upstairs, currently used as a cozy TV room. So many possibilities. The large primary bedroom has his and hers walk-in closets and a 4 pc ensuite. The two additional spacious bedrooms each have their own 4 pc ensuite with pocket doors, as well as walk-in closets, a wonderful convenience that not many homes offer. The unspoiled basement awaits your personal plans with a 3-pc bath rough-in. This home sweet home is just steps from the Mike Schout Wetlands walking trail, boardwalk, and ponds; perfect for your daily walks. New Hamburg is a warm and welcoming town with great schools, restaurants, and amenities and only a short drive to Kitchener-Waterloo, Stratford and Highway 7/8. Convenient public transportation to Ira Needles Blvd is a big plus. (id:42568)
Peak Realty Ltd.
73 Arthur Street S Unit# 103
Guelph, Ontario
LUXURIOUS LIVING AT THE COPPER CLUB - METALWORKS DEVELOPMENT: This sought-after, well-appointed 3-storey townhome is truly a joy to view. Experience urban elegance in this exceptional condo with abundant natural light—beautiful large, bright windows flood the main living spaces, creating a warm and inviting atmosphere. The spacious kitchen is a joy to work in, with its large island, lots of counter space, and ample cabinetry. Overlooking the dining and living room makes for a wonderful entertaining area, especially with the cozy fireplace. The 2nd floor boasts a gorgeous 4 pc bathroom, high ceilings, 2 bedrooms, one having its own private balcony—a great spot for reading a book. This floor conveniently has access to the main building with all its wonderful outdoor community space and amenities. The private primary suite with a stunning spa-like ensuite is on the 3rd floor. It too has its own outdoor area. A good-sized laundry area with a sink situated on this level makes for great convenience. This home is just a beautiful space to spend time in. Hassle-free living too with its own indoor dedicated parking space and visitor parking accessible right from the suite. Another bonus is the suite’s private entrance from the street, so there's no need to go through the main building. The amenities included at the Metalworks Development are a super unique speakeasy lounge, chef's kitchen with a private dining area, library, mobile study work station, pet spa, gym, outdoor community area with lovely landscaping, a bocce ball court, outdoor fire pits & lounge seating, and year-round BBQs with gas lines. The Metalworks Development is located right next door to the Historic Spring Mill Distillery and within walking distance to downtown, the GO station, delicious restaurants, shopping, the farmer's market, the Sleeman Centre & River Run Centre, as well as many trails and parks for outdoor enjoyment. Truly a wonderful lifestyle to embrace. (id:42568)
Royal LePage Royal City Realty Brokerage








