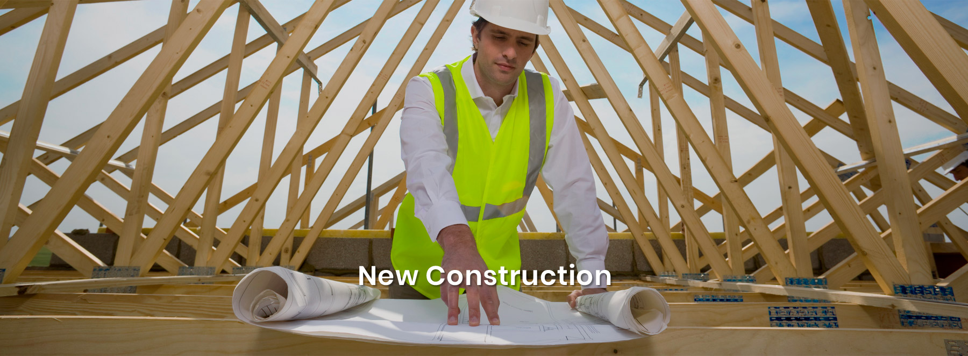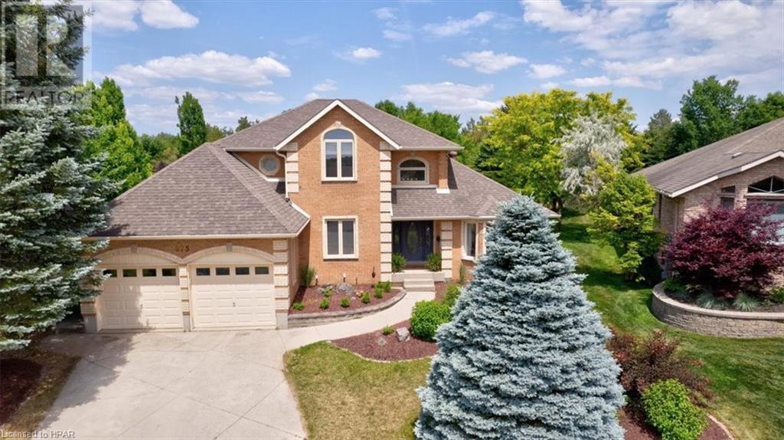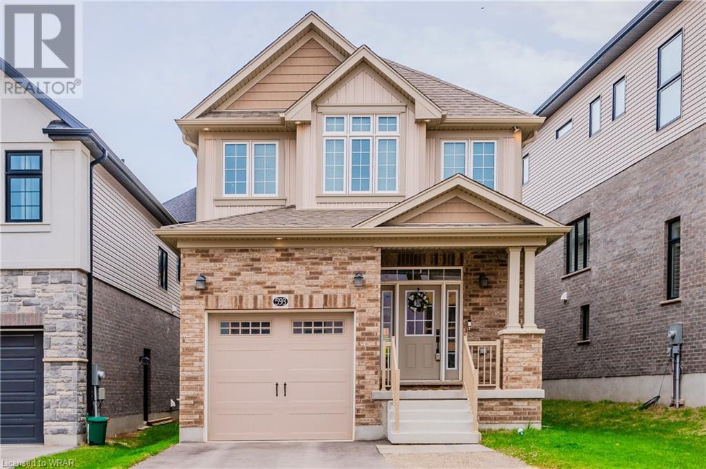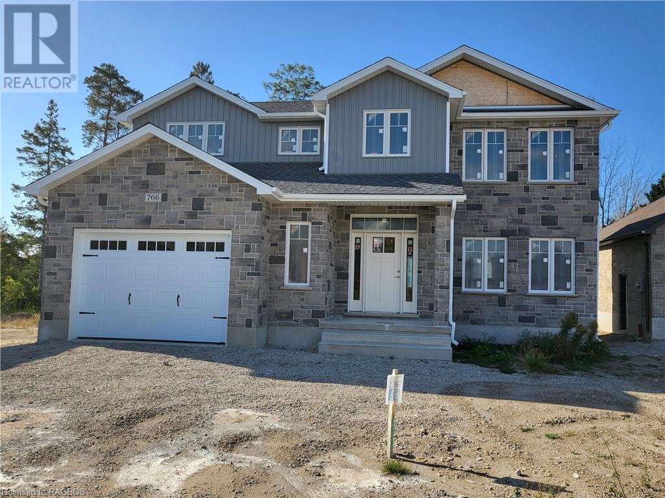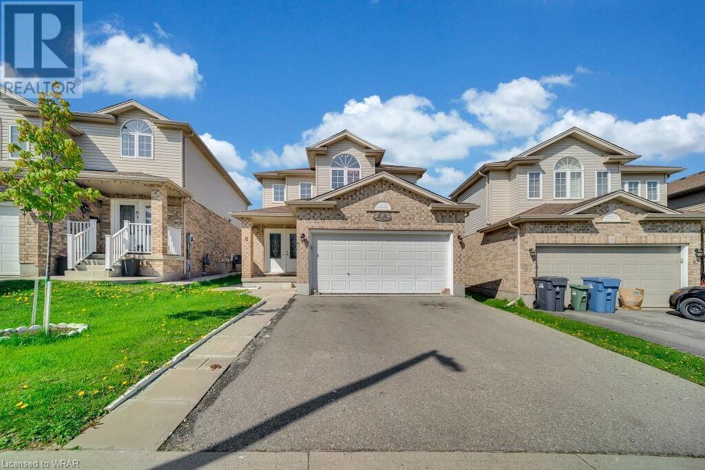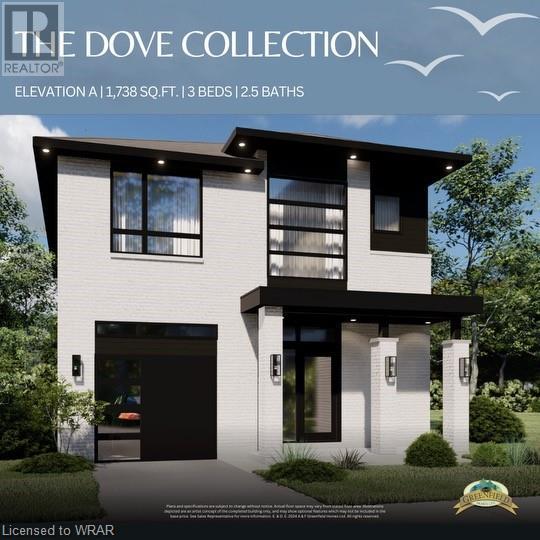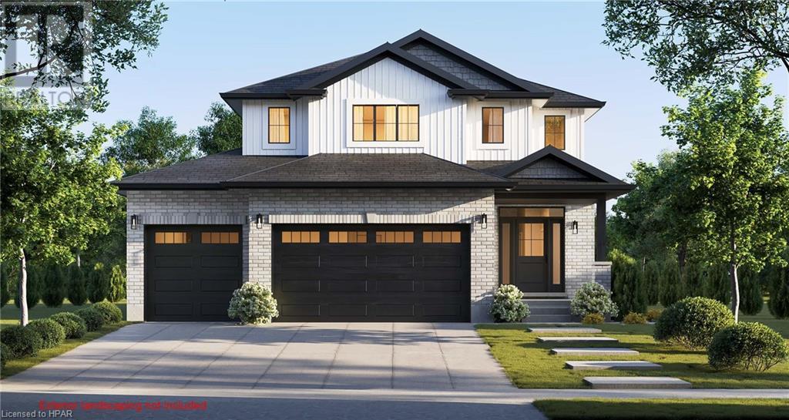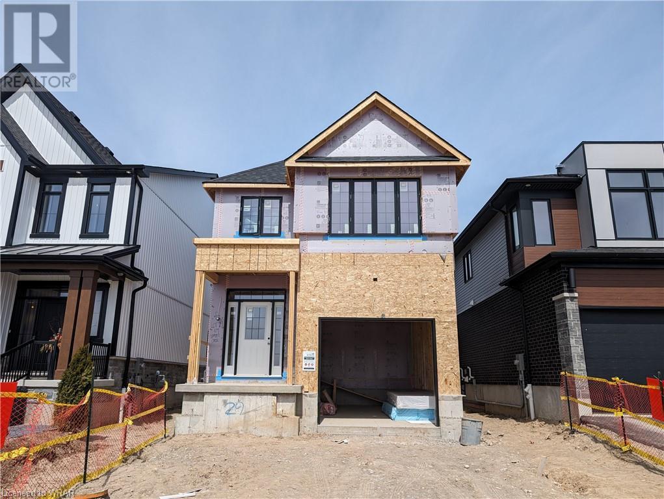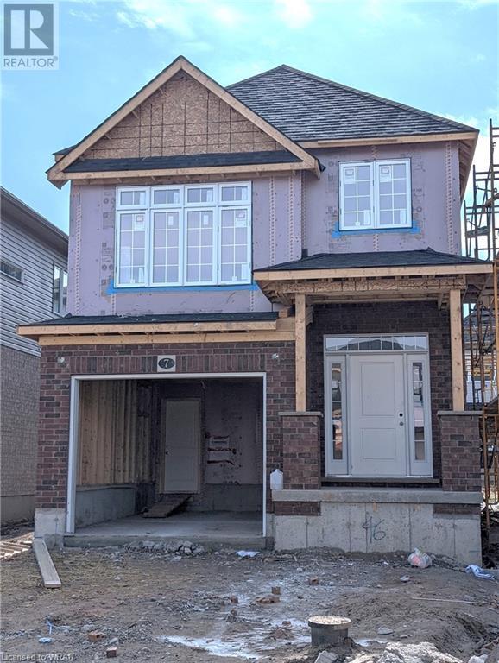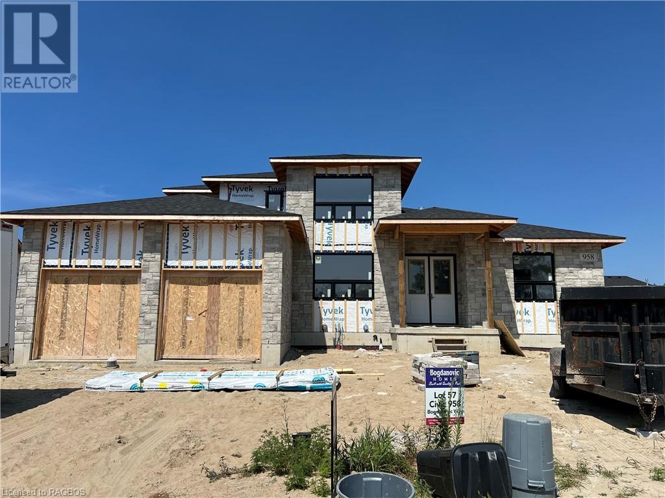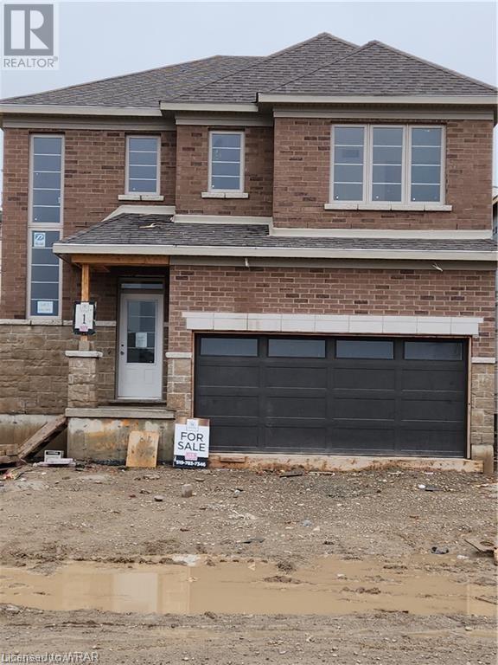A DEDICATED NEW HOMES DIVISION OFFERS IN-DEPTH KNOWLEDGE AND ADVICE
275 4th Street Crescent
Hanover, Ontario
Multi-generational living? Or maybe something with an in-law suite, or secondary rental space? This stunning 4 bedroom, 2.5 bathroom 2-storey home offers approximately 3000 square feet of living space on an oversized lot! As you approach the property, you'll notice the attached 2-car garage. The well-maintained concrete driveway provides ample space for parking and adds to the overall curb appeal of the residence. Step inside and be captivated by the spaciousness and functionality this home has to offer. With four generously sized bedrooms, there's plenty of room for everyone in the family to have their own private retreat. The heart of this home lies in its inviting living areas. The main living room boasts a cozy gas fireplace, creating a warm and welcoming atmosphere, perfect for relaxation and gatherings with loved ones. Additionally, a second gas fireplace graces the rec room, offering a versatile space for entertaining or simply enjoying quiet evenings with a good book. The kitchen is a chef's delight, with ample counter space, modern appliances, and an adjacent dining area that overlooks the picturesque backyard. Speaking of backyard, it's a paradise for outdoor enthusiasts and families alike. With nearly half an acre of land, there's plenty of space for kids to run and play, explore, and enjoy the fresh air. The newly built Bosman shed is a perfect spot for storing your outdoor toys and maintenance items. Nestled in a quiet area of town, this residence offers a serene environment, ideal for those seeking tranquility and peace of mind. Yet, it's just a short distance from the vibrant amenities Hanover has to offer, including shops, restaurants, parks, schools, and casino ensuring you have the best of both worlds. Don't miss this incredible opportunity to make this house your forever home. Schedule a showing today and experience the perfect blend of comfort, luxury, and tranquility in Hanover. (id:42568)
Royal LePage Don Hamilton Real Estate Brokerage (Listowel)
593 Benninger Drive
Kitchener, Ontario
Stunning Newly Built 2-Storey Home in Great Neighbourhood Boasting 3 Bedrooms and 3 Bathrooms. This ENERGY STAR Home features a Modern Open Concept design with Engineered Hardwood Throughout. The Kitchen (Quartz Countertops, Farmhouse Sink), Kitchen Island, Dining Area and Living Area with EXTRA TALL AND WIDE Sliding Doors to Backyard is a great space to entertain and unwind. Upstairs the Main Bedroom has a good sized Walk In Closet with a Large Ensuite featuring a Stand Alone Upgraded Tub and Stand Up Glass Shower. The other 2 bedrooms are good sizes with an Updated Bathroom. Downstairs is an unfinished Basement waiting for your personal touch, possibilities are endless! Rough-In for a Bathroom. Tankless Water Heater and Water Softener are Rented and tucked away to have a great open space in the Basement. Lots of features like Sense Energy (a device for electricity monitoring), Added Insulation between the Bedrooms, Taller Countertops in Bathroom and ENERGY Star featuring bigger windows in the basement allowing solar panels with ease on the home if desired. (id:42568)
Royal LePage Wolle Realty
51 Elliott Street
Strathroy, Ontario
This newly built dream home, located in the desirable Southgate Meadows, is exactly what a family home should be. The open living area design, allows the whole family to enjoy time together. A beautifully appointed kitchen, that boasts an extended island with quartz waterfall counter top, a built in beverage fridge, 40 cabinetry for convenience, and pantry with pull out drawers, family time never had it so good. Opening to the dining and family spaces, with a fireplace/tv wall, your entire family can relax in one area! A powder room that opens to the hall, and mud room, which boasts a built-in coat cabinet with seating, a laundry room complete with cabinetry and sink, and a beautifully appointed oversized office, round out the entire main floor appeal. The second level boasts a very large primary bedroom retreat, focused on relaxation, and peacefulness, with an ensuite that has a stand alone tub, beautifully tiled walk-in shower, and multi sink cabinet, helps to keep you decompressed after a long day. Large bedrooms for the kids and a large bathroom with storage for them, helps round out the upper level. The basement is partially finished with 2 very good sized bedrooms, and a large unfinished family space. The rough-in for a basement bathroom is also ready for your creative ideas!. A multi level backyard deck, with under lighting, further this experience, giving your family the space to head outside in the sun, to enjoy the large family sized yard. Ready for a pool! (id:42568)
Exp Realty Of Canada Inc.
766 Campbell Avenue
Kincardine, Ontario
Ravine location - Will have three levels fully finished - new home under construction just five blocks from Kincardine's downtown. Home backs onto Robinson Park and the Kincardine Trail system. Also about five blocks from arena / community centre; Kincardine District Secondary School; Huron Heights senior elementary and St. Anthony's elementary Catholic School. AYA kitchen with granite or quartz countertops and 3' X 6' island. Home has three bedrooms up and 2nd floor laundry. Master bedroom has 3-piece ensuite and huge walk-in closet (approximately 13' X 6'). Full, finished basement with 3-piece bath and corner unit gas fireplace in family room. Also office / extra bedroom. Yard will be sodded when weather permits. (id:42568)
RE/MAX Land Exchange Ltd Brokerage (Kincardine)
8 Saigon Street
Guelph, Ontario
A beautiful single family detached home located at quiet and very demanding west end of Guelph. Main floor boasts cozy living room, and large bright family room with sliding doors opening to fully fenced backyard and allowing abundance of natural light to flow into the room. The open concept Kitchen with beautiful back splash, lots of cabinets, stainless steel appliances, and a large dining room. The home offers 3 carpet free bedrooms with a den and 2 bathrooms upstairs. The master bedroom boasts a full ensuite bathroom and walk-in closet. Besides this, house has separate entrance from the Garage. Lower level has newly built, with SEPARATE entrance, 2 Bedrooms basement apartment. Seller is willing to negotiate about furniture. Walking distance to Costco, major banks, schools, park, library, Rec Centre, great shopping plaza with Zehrs, Cobb's bread, LCBO, Diary Queen, Linamar plants, Guelph Auto Mall, and many more. Explore the amazing walking trail close by. Easy access to Kitchener, Cambridge and Highway 6, 24 and 401. Won't stay long. Come and take a look today! (id:42568)
Team Home Realty Inc.
176 Forest Road Road
Cambridge, Ontario
Incredible opportunity to own a sophisticated, contemporary new home to be proudly built by A & F Greenfield Homes Ltd. in the desirable area of West Galt in Cambridge. This multi-level 3-bedroom, 2.5-bath home is currently under construction and will boast 1,738 sq. ft. of finished living area. Upgrade selections will include 9 ft. ceilings, black vinyl clad windows, recessed lighting, electric fireplace and mantel in the living room, designer kitchen cabinetry with quartz counters, and extra-wide sliding door in the breakfast nook. This thoughtful design maximizes space with oversized bedrooms and closets. The master bedroom is located on its own level and boasts an ensuite bath with wall-to-wall vanity and double sinks. The unfinished basement will be roughed-in for a 3-piece bath and awaits your personalization. Don't let this opportunity pass! (id:42568)
Century 21 Heritage House Ltd.
6 Diamond Street
Tavistock, Ontario
Under Construction!! High Quality build with over $67,000 in upgrades built by Apple Home Builders! The GALA plan features 4 Bedrooms 2.5 Baths, triple car garage and 2329 sqft of living space! Large open concept main floor that features, 9 foot ceilings, custom full height kitchen, walk in pantry, large island with breakfast bar/built in drawer microwave, quartz counter tops, vaulted ceilings, full height shiplap gas fireplace, hardwood stairs, main floor laundry and 2 piece powder room. Upstairs you have three great sized spare bedrooms, a full 4 piece guest bath, a spacious primary bedroom with a large walk in closet and a private ensuite that includes double vanity, free standing bathtub, and a large oversized tile/glass shower! Other great features include owned on demand water heater, A/C, upgraded plumbing fixtures, upgrades lighting, quartz counters throughout, entrance to basement from garage, covered back porch, cold cellar, asphalt drive, and sodded lot all on a premium 65' x 114' corner lot! Don't miss out on this quality home built by Apple Homes! Call for more info regarding 40 more single family lots for your dream home! Closing available March 2024! BUILDER OPEN HOUSE every Saturday 1-4 excluding long weekends at 206 Hope St E Tavistock! (id:42568)
RE/MAX A-B Realty Ltd (Stfd) Brokerage
150 Shaded Creek Drive Unit# Lot 0029
Kitchener, Ontario
The Liam T by Activa boasts 2003 sf and is located in the sought-out Brand New Doon South community Harvest Park. Minutes from Hwy 401, parks, nature walks, shopping, schools, transit and more. This home features 4 Bedrooms, upper level laundry, 2 1/2 baths and a single car garage. The Main floor begins with a large foyer, a powder room conveniently located by the garage entrance. The main living area is an open concept floor plan with 9ft ceilings, large custom Kitchen with an island and granite counter tops. Dinette and a great room complete this level. Main floor is carpet free finished with high quality wide vinyl planks (woodgrain). Quality ceramic tiles in all baths & laundry. Second floor features 4 bedrooms, 2 full baths and laundry room. The Primary suite includes a large Ensuite with a walk-in tile shower with glass enclosure and a vanity with his and hers sinks. Also, in the master suite you will find an extra large walk-in closet. This home is under construction and has all finishes selected by the builder's designers. Enjoy the benefits and comfort of a NetZero Ready built home. The unfinished basement includes ceiling height increased by 1ft , rough-in for future bath and egress windows. Closing Aug 2024 Sales office at 154 Shaded Creek Drive Kitchener Open Sat/Sun 1-5pm Mon/Tue/Wed/ 4-7pm. Long weekend hours may vary. (id:42568)
RE/MAX Twin City Realty Inc.
Peak Realty Ltd.
7 Jacob Detweiller Drive Unit# Lot 0046
Kitchener, Ontario
New home under construction by ACTIVA. Move in this Summer 2024! This brand new home has been specially designed by one of ACTIVA's own design specialists and all you have to do is move in! The Harrison T by Activa boasts 1,910 sf and is located in the sought-out Doon South Harvest Park community, minutes from Hwy 401, parks, nature walks, shopping, schools, transit and more. This home features 4 Bedrooms, 2 1/2 baths and a single car garage. The Main floor begins with a large foyer, and a powder room by the entrance. Follow the hall to the main open concept living area with 9ft ceilings, large custom Kitchen with an oversized island and quartz counter tops, dinette and a great room. This home is carpet free! Finished with quality Hardwoods through out, ( great room, dining room, bedrooms and hall) Designer ceramic tiles in foyer, laundry and all baths. Hardwood stairs with contemporary railing with black iron pickets lead to 4 spacious bedrooms and two full baths. Primary suite includes a walk in closet, a large Ensuite with a walk-in tiled shower with glass enclosure and a his and hers double sink extralong vanity. Main bath includes a tub with tiled surround. Convenient upper level laundry completes this level. Enjoy the benefits and comfort of a NetZero Ready built home. Closing Summer of 2024. Images of floor plans only, actual plans may vary. All finishes have been selected see photos for details. Sales Office at 154 Shaded Creek Dr Kitchener Open Sat/Sun 1-5pm Mon/Tes/We 4-7pm Holiday and Long Weekend Hours May Vary. (id:42568)
RE/MAX Twin City Realty Inc.
Peak Realty Ltd.
64 Allenwood Road
Elmvale, Ontario
Nestled in the charming town of Elmvale, discover this newly built home that sets a new standard for contemporary living. This home showcases a thoughtfully designed open-concept floor plan, creating a seamless flow between the Living Room with a fireplace, the large Dining room and the beautiful Kitchen. As you enter through the stylish front door, you are greeted by an expansive foyer open to above high ceilings and abundant natural light. The sleek cabinetry, quartz countertops, subway tile backsplash and a central island makes this kitchen both a functional workspace and a showpiece for entertaining. The black hardware & stainless steel appliances also give off a personal touch. This home boasts four generously sized bedrooms, each adorned with ample closet space for all your storage needs. The perfect laundry is conveniently located on the main floor. Come take a look at this master bedroom, it's a luxurious retreat, with a beautiful brick accent wall, also featured is a spacious ensuite bathroom with high-end fixtures, finished with an accent wall that is sure to attract the eye. The three additional bedrooms provide flexibility for guest accommodations, a home office, or a growing family. The home comes with an unfinished basement, providing a canvas for your personal touch and future expansion. What sets this property apart is the separate entrance to the basement, offering the potential for a private living space, a home office, or a rental unit, providing versatility that aligns with your lifestyle. This home offers a blend of luxury, functionality, and future potential. Welcome to a new era of comfort and sophistication in Elmvale. (id:42568)
Smart From Home Realty Limited
958 Bogdanovic Way
Huron-Kinloss, Ontario
Now under construction in the lakeside subdivision of Crimson Oak Valley just south of Kincardine, this awe-inspiring 1 1/2 storey build with almost 2700 sq ft of finished living space enjoys a floor plan suitable for all ages. The home offers ornate roof lines, stone and brick exterior and welcoming covered porch. Step inside the large bright foyer with 10’ ceiling, note the convenience of the office/den with french doors suitably accessible especially for those working at home. From the foyer, you note the fabulous easy flow of space as you enter the great room, also enjoying a 10’ ceiling plus gas fireplace, the nice sized dinette, with patio doors leading to the ever popular covered porch, and that kitchen: a chef’s delight with large centre island, an abundance of cupboards and work space plus a gorgeous walk-in pantry! Also gracing the main level is a large laundry room and separate mud room with access from the garage, a two piece guest bathroom and a stunning primary bedroom with large 4 piece ensuite complete with tile/glass shower and walk-in closet. The staircase to the second level will take you to a four piece bathroom and two good sized bedrooms….this will be a toss-up as to which child gets the larger bedroom complete with walk-in closet! Stairs down from main level will take you to the unfinished basement, yours to complete as you wish: family room, bedroom, home gym, bathroom, storage space….completing this very desirable build: engineered hardwood, porcelain tile and carpeted flooring; granite/quartz countertops; large double car attached garage, concrete driveway and sodded yard. (id:42568)
RE/MAX Land Exchange Ltd Brokerage (Kincardine)
444 Westhaven Street
Waterloo, Ontario
West Haven in the Westvale neighbourhood of Waterloo, by Cook Homes- the latest Cook Homes community. Don't miss your opportunity to live in this highly sought after neighbourhood in a brand-new home built by an award-winning Builder. This is one of the last parcels of land in Westvale. Welcome to one of our newest designs- The West Bank- a 4 bedroom, 2.5 bath home with 2405 sq.ft. of fabulous living for you and your family. This exciting 4 bedroom home boasts an open concept lifestyle. The main floor has 9' ceilings, a large Great Room with a gas fireplace, a very generous Dinette for family and friends, c/w an 8' x 8' patio door providing direct access to rear yard, a wonderful Kitchen hosting an 8' island, quartz countertops, and large walk-in pantry. There is also a large laundry/mudroom with access to attached garage. The second floor offers a Primary Bedroom with a raised tray ceiling, a large WIC, and a spa-like Ensuite with freestanding tub, 5' walk-in shower, double sinks in the large vanity. The other three Bedrooms are generous and are serviced by a Bathroom with double sinks in the vanity. In addition, there is a Loft area for a desk or sitting area c/w railing overlooking the Foyer. The home also includes many more features including an ERV, 8' high interior doors on the main floor, and under cabinet lighting in the kitchen. $25,000 in Upgrades is included in price of home. There will be a 1.8m (6') board fence to be constructed behind rear property line with plantings on other side of fence. Ask salesperson to see landscape plan for adjacent property. Also a black 5' chain link fence to run beside walkway. There is still time to personalize this home with your own interior colour selections and options. The home is now under construction and can be ready for a fall occupancy. A minimum of 18 weeks from time of acceptance is needed for closing. We do have a Model home on Lot 13 that is available to view (id:42568)
Royal LePage Wolle Realty
Scharf Realty Ltd.







