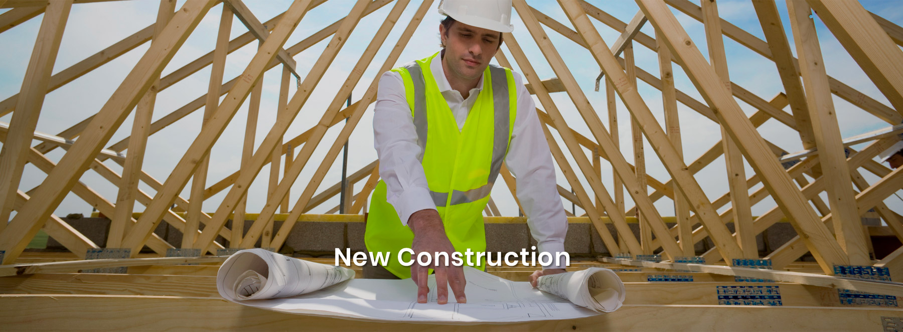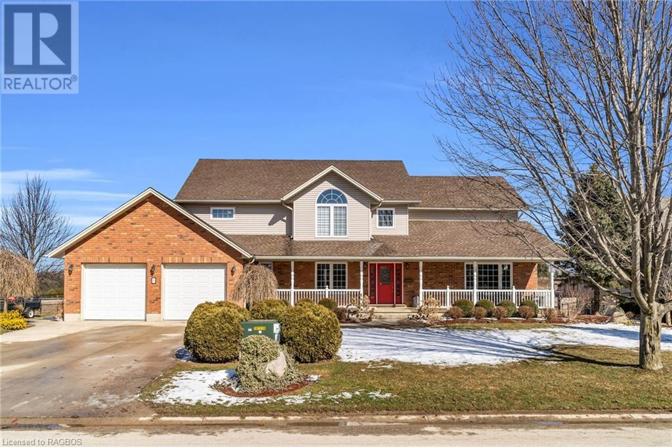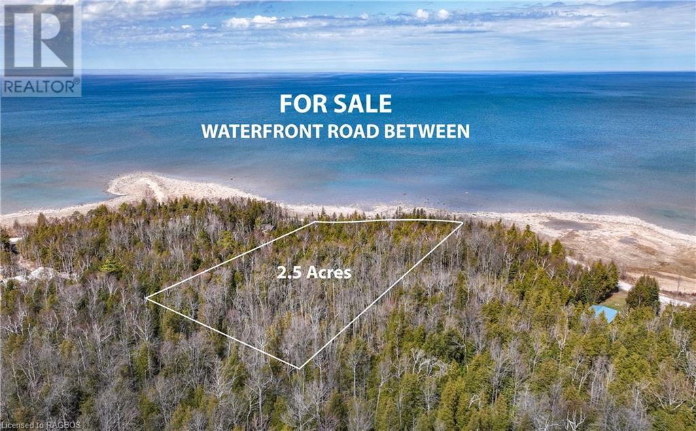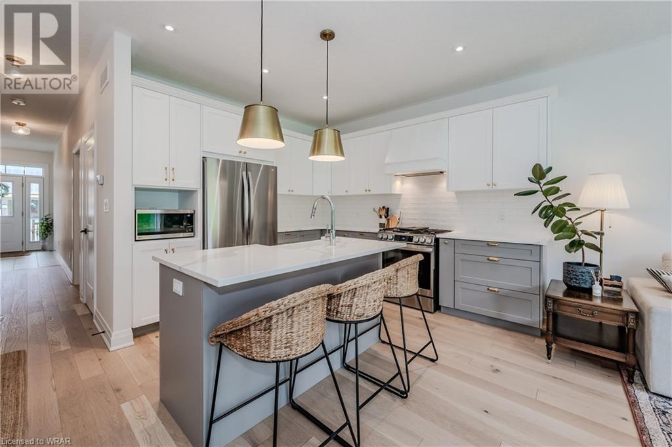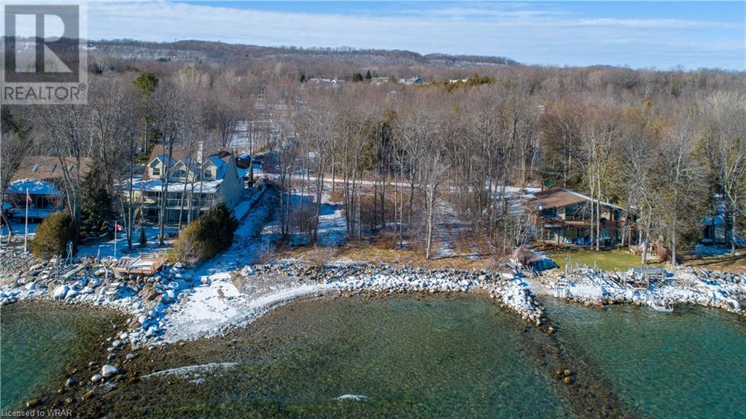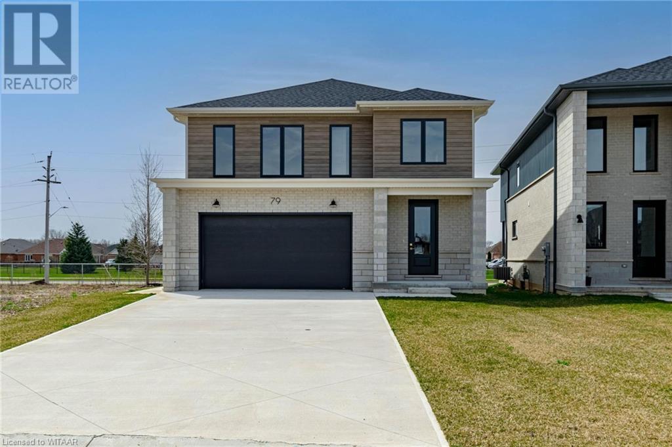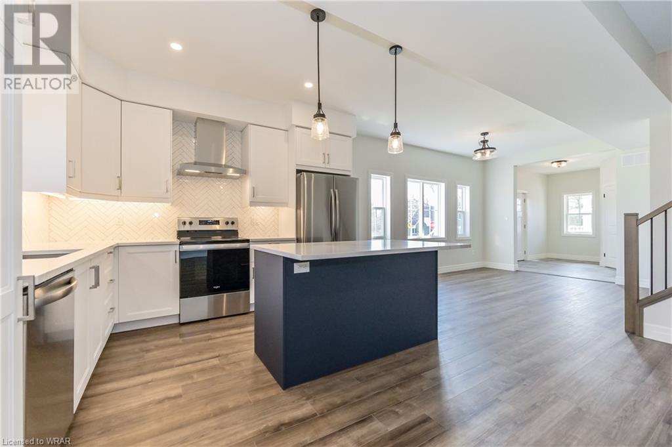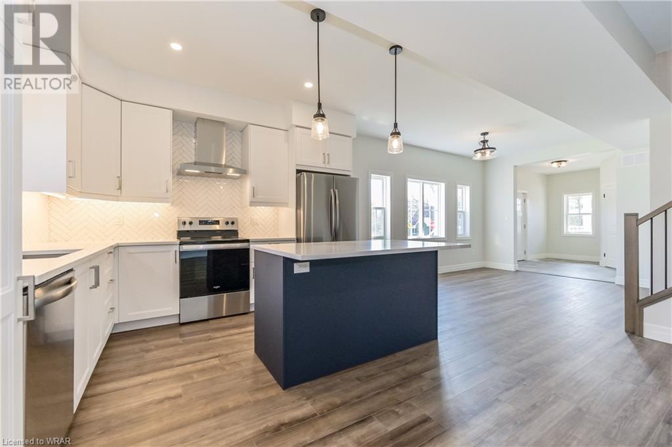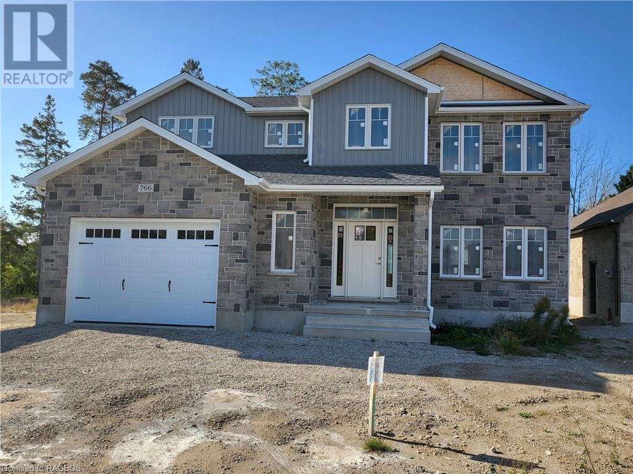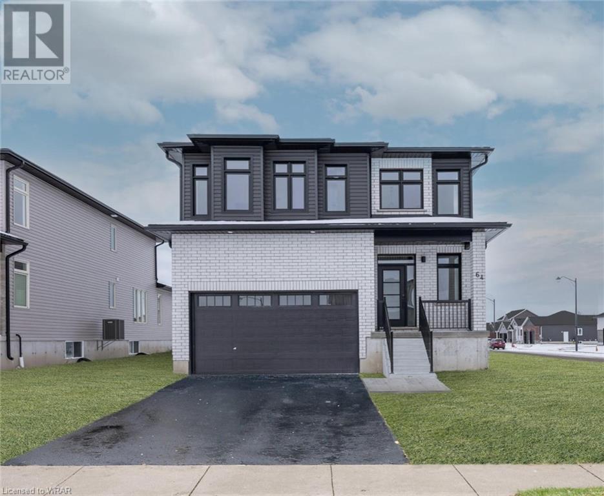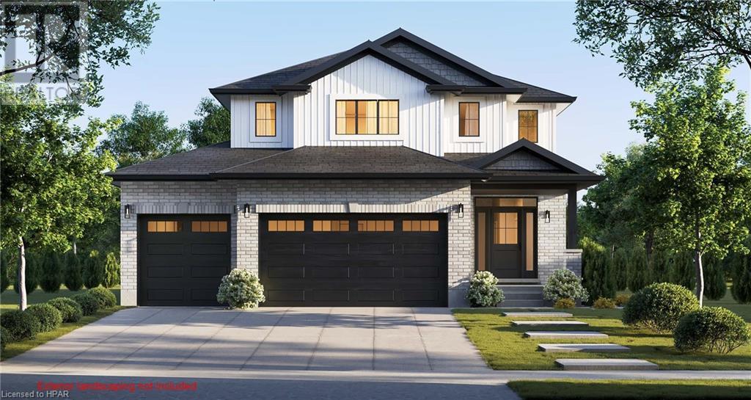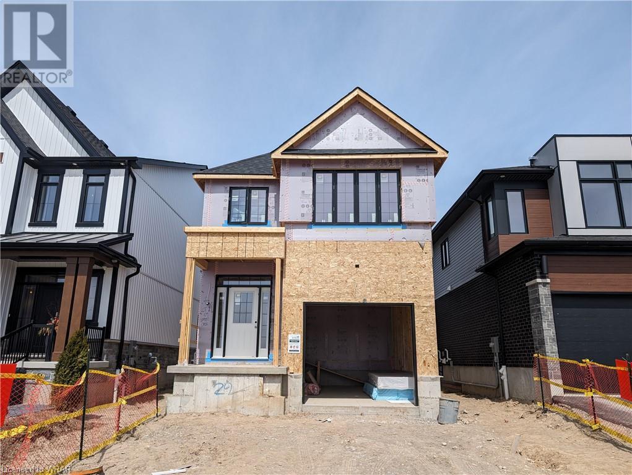A DEDICATED NEW HOMES DIVISION OFFERS IN-DEPTH KNOWLEDGE AND ADVICE
5 Jonathan Crescent
Mildmay, Ontario
Casting an impressive shadow, this spectacular family home has almost 3000 sq.ft of living space above ground plus a full (partially finished) basement. The whole house is adorned with hardwood floors or ceramic tile to eliminate the chance of carpet allergies. It's almost impossible to find a true 5 bedroom home with all the bedrooms on the second storey and a 14 foot laundry room that will be much appreciated on laundry day. Take a look at the floor plan and the expansive room sizes and you'll agree that it will be hard for your family to outgrow this spacious jewel of elegance. Located in the charming Bruce village of Mildmay, you will have the conveniences of a much larger centre including a modern grocery store, pharmacy, hardware store and LCBO. The well respected school system, summer pool, active minor sports clubs and social groups will keep your family entertained throughout the year. A short 10 minutes from Walkerton's secondary schools, 37 minutes to Lake Huron's beaches and only 45 minutes to Bruce Power. Only 1 hour to Owen Sound and 1.5 hours to Kitchener if you need to make a visit to the city. From the photos you see that this alluring home is the pride of a close knit, quiet neighbourhood on the edge of the village. Built in 2004 and expanded in 2009 by the respected Ruetz Builders it has all the comforts, efficiencies and convenience of a newly built home. The home now features a 2nd formal living room , a music room for your grand piano and a remarkable 41 foot combined family room, dining area and open concept kitchen across the back of the main floor. Even the basement has unique features like 2 cold cellars totaling 35 feet , a 27.5 foot exercise room with walk-out, a 17 foot office and a rough-in for a future 4 piece bathroom. The summer photos will hi-lite the manicured lawns and gardens, the rear deck and the unobstructed views of open farmland behind the home. There is so much more to tell but you will just have to see it for yourself. (id:42568)
RE/MAX Land Exchange Ltd Brokerage (Kincardine)
Pt Lt 45 Con A Lake Range
Kincardine, Ontario
Dreaming of waking to the sound of waves on the beach? Private 2.5 acres ready for you to build in a great location only 15 minutes to Port Elgin. An entrance and clearing are already roughed in, with over 346 feet of waterfront on municipally-maintained year round paved road with hydro available. Make memories with your family at the water during the day (sandy beach is a short 2 minute walk away) and watch stunning Lake Huron sunsets from your newly built home or cottage in the evening! (id:42568)
Keller Williams Realty Centres
Keller Williams Realty Centres Brokerage (Wiarton)
593 Benninger Drive
Kitchener, Ontario
Stunning Newly Built 2-Storey Home in Great Neighbourhood Boasting 3 Bedrooms and 3 Bathrooms. This ENERGY STAR Home features a Modern Open Concept design with Engineered Hardwood Throughout. The Kitchen (Quartz Countertops, Farmhouse Sink), Kitchen Island, Dining Area and Living Area with EXTRA TALL AND WIDE Sliding Doors to Backyard is a great space to entertain and unwind. Upstairs the Main Bedroom has a good sized Walk In Closet with a Large Ensuite featuring a Stand Alone Upgraded Tub and Stand Up Glass Shower. The other 2 bedrooms are good sizes with an Updated Bathroom. Downstairs is an unfinished Basement waiting for your personal touch, possibilities are endless! Rough-In for a Bathroom. Tankless Water Heater and Water Softener are Rented and tucked away to have a great open space in the Basement. Lots of features like Sense Energy (a device for electricity monitoring), Added Insulation between the Bedrooms, Taller Countertops in Bathroom and ENERGY Star featuring bigger windows in the basement allowing solar panels with ease on the home if desired. (id:42568)
Royal LePage Wolle Realty
263/265 Cedar Avenue
Meaford, Ontario
A much sought-after Sunnyside Beach (next to Kiowana Beach) property is now being offered for sale on MLS with plenty of time to get your new cottage built in 2023! This is one of the last undeveloped beach front properties in the area. Originally two standard lots, this merged, double sized lot offers plenty of room to accommodate a large cottage. The property features a 10’ border strip of land on each side providing a natural buffer with the neighbors for added privacy. You’ll see plenty of mature trees throughout, which can be nicely incorporated into the landscaping around a newly built cottage! The property has a very gentle slope down to the water with level access from the roadway. Very suitable for new construction as you can well gauge during a showing by looking at the neighboring properties. Engineering summary outlining the development options and process is available on request. (id:42568)
Leap Real Estate Services Inc.
79 Trailview Drive
Tillsonburg, Ontario
Located in a quiet and developing neighborhood 79 Trailview Drive is sure to impress! This newly built home features a concrete driveway leading to your double-car garage and access to your front door. Upon entrance you will notice the tall ceilings and large staircase leading to the second floor. Through the hallway you will find a convenient main floor powder room and then access straight into the main part of the home. This stunning open concept design features the kitchen, dining, and living room all in view. The 9 ft ceilings make this space bright and large. The chef’s kitchen features a large center island with ample space for seating and quartz countertops. Don’t be worried of the lack of storage as you will find hidden pantry with ample space for dried goods and countertop appliance storage. The living room features natural lighting and a center natural gas fireplace as the anchor point of this room. Next to the dining room is a bonus room perfect for another sitting area or your home office. On the second floor of the home you will find 4 spacious bedrooms each with access to an ensuite bathroom, all complete with premium quality finishes. For added convenience, included is your second floor laundry. The property is zoned R2, perfect for an in-law suite or mortgage helper. The basement is awaiting your finishing touches, already framed and includes a rough-in kitchen, a rough-in bathroom and a 5th bedroom. Don’t wait to make this one yours! (id:42568)
Royal LePage R.e. Wood Realty Brokerage
51 Elliott Street
Strathroy, Ontario
This newly built dream home, located in the desirable Southgate Meadows, is exactly what a family home should be. The open living area design, allows the whole family to enjoy time together. A beautifully appointed kitchen, that boasts an extended island with quartz waterfall counter top, a built in beverage fridge, 40 cabinetry for convenience, and pantry with pull out drawers, family time never had it so good. Opening to the dining and family spaces, with a fireplace/tv wall, your entire family can relax in one area! A powder room that opens to the hall, and mud room, which boasts a built-in coat cabinet with seating, a laundry room complete with cabinetry and sink, and a beautifully appointed oversized office, round out the entire main floor appeal. The second level boasts a very large primary bedroom retreat, focused on relaxation, and peacefulness, with an ensuite that has a stand alone tub, beautifully tiled walk-in shower, and multi sink cabinet, helps to keep you decompressed after a long day. Large bedrooms for the kids and a large bathroom with storage for them, helps round out the upper level. The basement is partially finished with 2 very good sized bedrooms, and a large unfinished family space. The rough-in for a basement bathroom is also ready for your creative ideas!. A multi level backyard deck, with under lighting, further this experience, giving your family the space to head outside in the sun, to enjoy the large family sized yard. Ready for a pool! (id:42568)
Exp Realty Of Canada Inc.
297 Hill Street E
Fergus, Ontario
NEWLY BUILT in 2022! 4 Bedroom Home with Legal Basement Apartment close to Downtown Fergus. In a quiet neighbourhood, with mature homes and parks nearby, find exactly what you are looking for. The main floor is spacious with 9' ceilings and flows nicely into the home with a large kitchen and island with quartz countertops and all brand new appliances. Upstairs you have a luxury primary bedroom with large walk-in, and primary ensuite with shower, 3 additional spacious bedrooms and full laundry room. The upstairs bath is a 5 piece bathroom with privacy door between the vanities and the tub/shower. All upgrades are modern and fresh. The 2 bedroom basement apartment offers a full kitchen with dishwasher and private laundry with a side private entrance. Not holding offers, offers anytime. Book your private viewing today. (id:42568)
Glenpark Realty Inc.
297 Hill Street E
Fergus, Ontario
NEWLY BUILT in 2022! 4 Bedroom Home with Legal Basement Apartment close to Downtown Fergus. In a quiet neighbourhood, with mature homes and parks nearby, find exactly what you are looking for. The main floor is spacious with 9' ceilings and flows nicely into the home with a large kitchen and island with quartz countertops and all brand new appliances. Upstairs you have a luxury primary bedroom with large walk-in, and primary ensuite with shower, 3 additional spacious bedrooms and full laundry room. The upstairs bath is a 5 piece bathroom with privacy door between the vanities and the tub/shower. All upgrades are modern and fresh. The 2 bedroom basement apartment offers a full kitchen with dishwasher and private laundry with a side private entrance. Not holding offers, offers anytime. Book your private viewing today. (id:42568)
Glenpark Realty Inc.
766 Campbell Avenue
Kincardine, Ontario
Ravine location - Will have three levels fully finished - new home under construction just five blocks from Kincardine's downtown. Home backs onto Robinson Park and the Kincardine Trail system. Also about five blocks from arena / community centre; Kincardine District Secondary School; Huron Heights senior elementary and St. Anthony's elementary Catholic School. AYA kitchen with granite or quartz countertops and 3' X 6' island. Home has three bedrooms up and 2nd floor laundry. Master bedroom has 3-piece ensuite and huge walk-in closet (approximately 13' X 6'). Full, finished basement with 3-piece bath and corner unit gas fireplace in family room. Also office / extra bedroom. Yard will be sodded when weather permits. (id:42568)
RE/MAX Land Exchange Ltd Brokerage (Kincardine)
64 Allenwood Road
Elmvale, Ontario
Nestled in the charming town of Elmvale, discover this newly built home that sets a new standard for contemporary living. This home showcases a thoughtfully designed open-concept floor plan, creating a seamless flow between the Living Room with a fireplace, the large Dining room and the beautiful Kitchen. As you enter through the stylish front door, you are greeted by an expansive foyer open to above high ceilings and abundant natural light. The sleek cabinetry, quartz countertops, subway tile backsplash and a central island makes this kitchen both a functional workspace and a showpiece for entertaining. The black hardware & stainless steel appliances also give off a personal touch. This home boasts four generously sized bedrooms, each adorned with ample closet space for all your storage needs. The perfect laundry is conveniently located on the main floor. Come take a look at this master bedroom, it's a luxurious retreat, with a beautiful brick accent wall, also featured is a spacious ensuite bathroom with high-end fixtures, finished with an accent wall that is sure to attract the eye. The three additional bedrooms provide flexibility for guest accommodations, a home office, or a growing family. The home comes with an unfinished basement, providing a canvas for your personal touch and future expansion. What sets this property apart is the separate entrance to the basement, offering the potential for a private living space, a home office, or a rental unit, providing versatility that aligns with your lifestyle. This home offers a blend of luxury, functionality, and future potential. Welcome to a new era of comfort and sophistication in Elmvale. (id:42568)
Smart From Home Realty Limited
6 Diamond Street
Tavistock, Ontario
Under Construction!! High Quality build with over $67,000 in upgrades built by Apple Home Builders! The GALA plan features 4 Bedrooms 2.5 Baths, triple car garage and 2329 sqft of living space! Large open concept main floor that features, 9 foot ceilings, custom full height kitchen, walk in pantry, large island with breakfast bar/built in drawer microwave, quartz counter tops, vaulted ceilings, full height shiplap gas fireplace, hardwood stairs, main floor laundry and 2 piece powder room. Upstairs you have three great sized spare bedrooms, a full 4 piece guest bath, a spacious primary bedroom with a large walk in closet and a private ensuite that includes double vanity, free standing bathtub, and a large oversized tile/glass shower! Other great features include owned on demand water heater, A/C, upgraded plumbing fixtures, upgrades lighting, quartz counters throughout, entrance to basement from garage, covered back porch, cold cellar, asphalt drive, and sodded lot all on a premium 65' x 114' corner lot! Don't miss out on this quality home built by Apple Homes! Call for more info regarding 40 more single family lots for your dream home! Closing available March 2024! BUILDER OPEN HOUSE every Saturday 1-4 excluding long weekends at 206 Hope St E Tavistock! (id:42568)
RE/MAX A-B Realty Ltd (Stfd) Brokerage
150 Shaded Creek Drive Unit# Lot 0029
Kitchener, Ontario
The Liam T by Activa boasts 2003 sf and is located in the sought-out Brand New Doon South community Harvest Park. Minutes from Hwy 401, parks, nature walks, shopping, schools, transit and more. This home features 4 Bedrooms, upper level laundry, 2 1/2 baths and a single car garage. The Main floor begins with a large foyer, a powder room conveniently located by the garage entrance. The main living area is an open concept floor plan with 9ft ceilings, large custom Kitchen with an island and granite counter tops. Dinette and a great room complete this level. Main floor is carpet free finished with high quality wide vinyl planks (woodgrain). Quality ceramic tiles in all baths & laundry. Second floor features 4 bedrooms, 2 full baths and laundry room. The Primary suite includes a large Ensuite with a walk-in tile shower with glass enclosure and a vanity with his and hers sinks. Also, in the master suite you will find an extra large walk-in closet. This home is under construction and has all finishes selected by the builder's designers. Enjoy the benefits and comfort of a NetZero Ready built home. The unfinished basement includes ceiling height increased by 1ft , rough-in for future bath and egress windows. Closing Aug 2024 Sales office at 154 Shaded Creek Drive Kitchener Open Sat/Sun 1-5pm Mon/Tue/Wed/ 4-7pm. Long weekend hours may vary. (id:42568)
RE/MAX Twin City Realty Inc.
Peak Realty Ltd.







