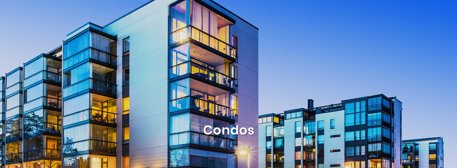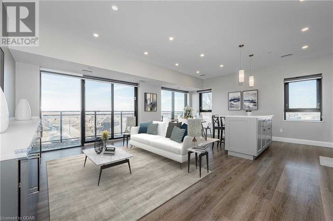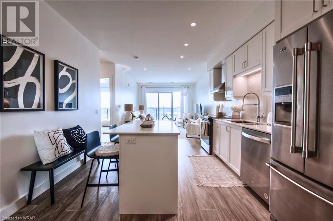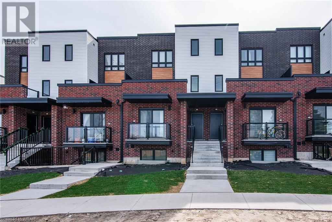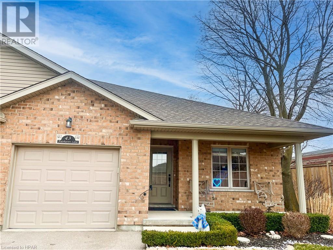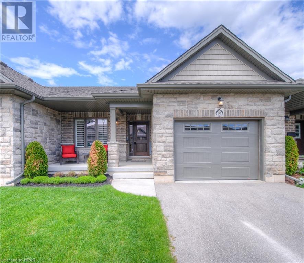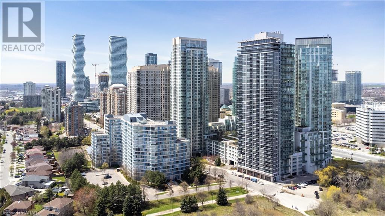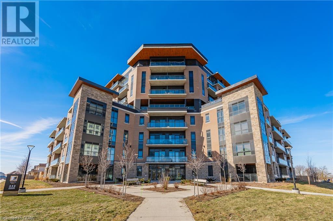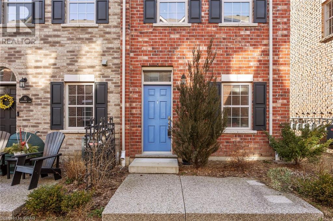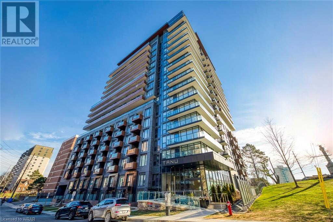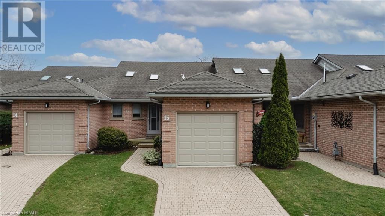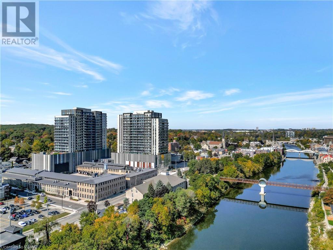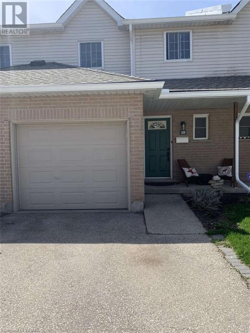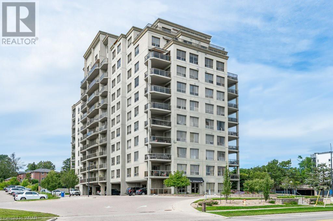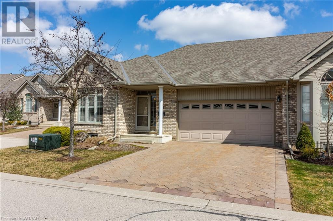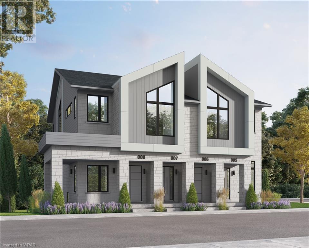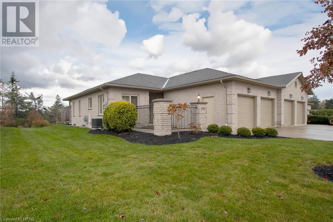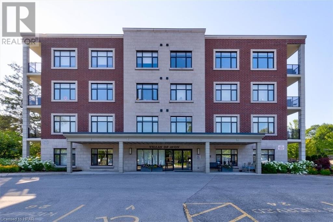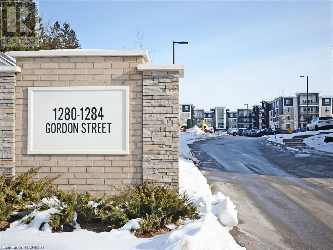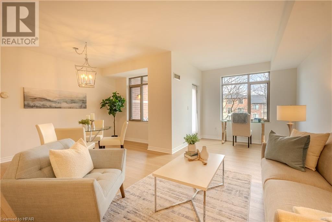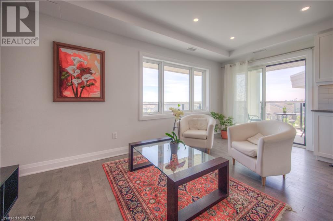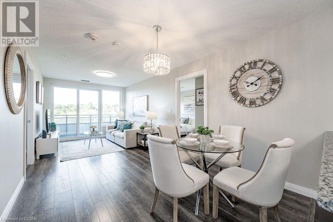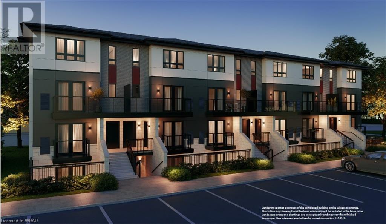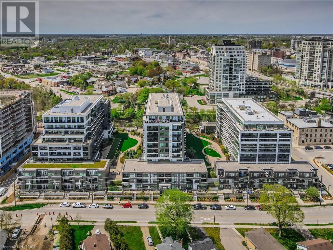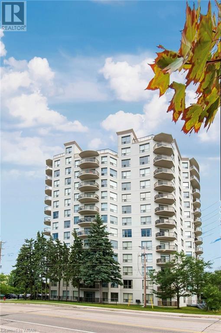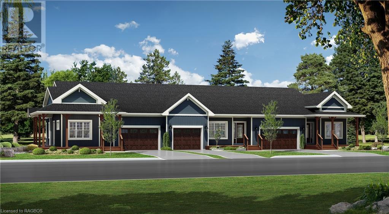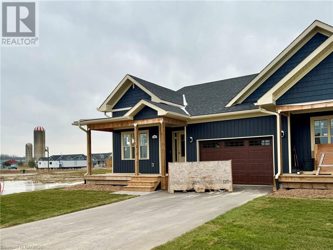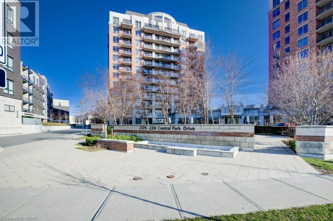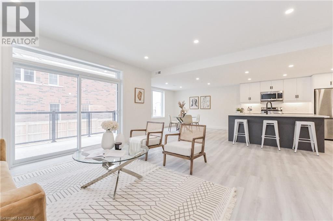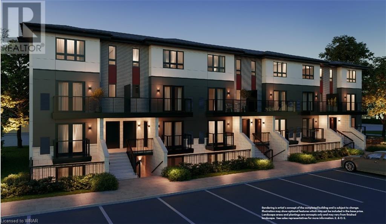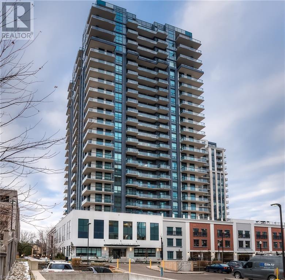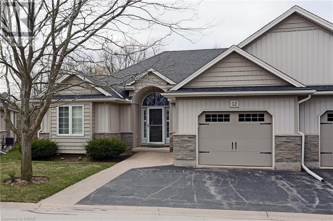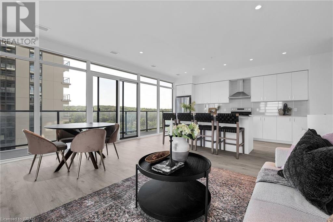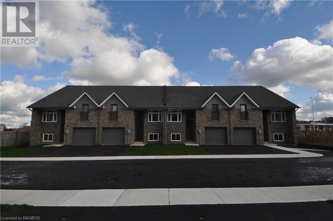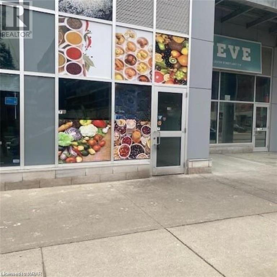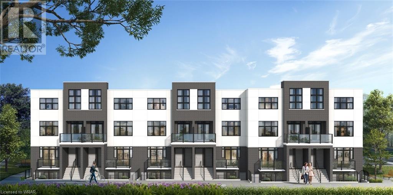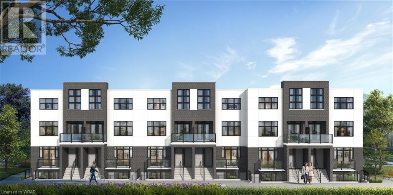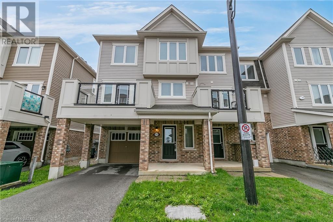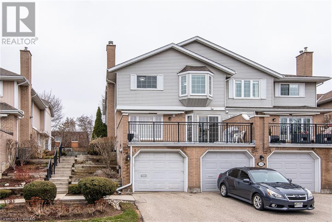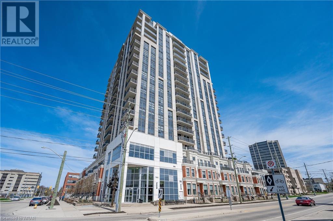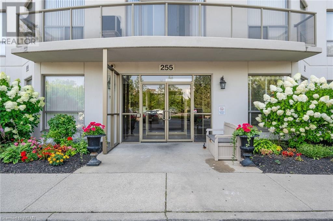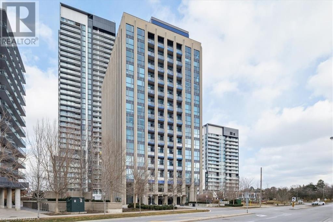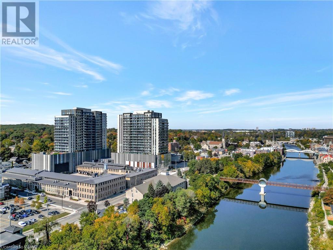A LIFESTYLE UNTO ITSELF, CONDO LIVING IS CATCHING MORE HOMEBUYERS’ ATTENTION
The Waterloo Region condo market is growing as Kitchener, Waterloo and Cambridge expand and evolve. With enticing amenities and freedom from maintenance chores, the condo lifestyle is attracting Buyers from all demographics.
332 Gosling Gardens Unit# 308
Guelph, Ontario
This luxurious 2 bedroom + 2 bathroom CORNER suite is located in the upscale South Hill Condominium Complex, a prime south-end location! Stunning kitchen with fresh white cabinetry, gleaming back splash, beautiful quartz counters, stainless steel appliances and large island. This suite features pot lighting, a neutral décor, high ceilings and luxury vinyl plank flooring (no carpets). The open concept main living space is bright and airy featuring large window and sliding doors to the huge 24 foot long west facing balcony-enjoy afternoon sunlight and gorgeous sunsets. Luxurious 3 piece ensuite bathroom featuring quartz countertop, beautiful tile and a walk in shower, adjoins the principal bedroom. A large second bedroom, 4 piece bathroom with a tub/shower combo and in suite laundry complete this unit. The ample closets in the bedrooms and hallway are outfitted with built-ins making storage a breeze. South Hill is loaded with luxurious amenities such as a fitness centre, party room and an outdoor terrace that wraps around the building. The terrace has an outdoor yoga/flex exercise space, outdoor kitchen and lounge areas, all with gorgeous views. There is even a dog spa for your furry friends. Multiple grocery stores, a variety of restaurants, banks, the movie theatre walking/biking trails and many more conveniences are located just outside your doorstep! Directly on the transit route and easy access to the 401 makes this location ideal for commuters. This unit comes with one underground parking space and a storage locker. (id:42568)
Royal LePage Royal City Realty Brokerage
50 Grand Avenue S Unit# 1511
Cambridge, Ontario
HERE IS YOUR CHANCE TO LIVE IN THE HIGHLY SOUGHT-AFTER GASLIGHT DISTRICT!! This is one of the most beautiful units in the building. Painted and decorated in light fresh crisp tones, this 2-bedroom, 2-bathroom unit looks like a model home. Situated in historic downtown Galt, it's easy to fall in love with this luxury condo. On the quiet side of the building this unit offers spectacular views of the Grand River and downtown Galt from every window in your unit. Enjoy having the city's best restaurants, cafes, shops and entertainment just steps away from you. This unit has lots of upgrades including being one of the few that have hardwood flooring, gorgeous modern quartz countertops with matching quartz backsplash, all upgraded tile in washrooms, and upgraded appliances and fixtures. There's even a locker for additional storage. With so much to offer, what are you waiting for? Book your private viewing today! (id:42568)
R.w. Dyer Realty Inc.
253 Chapel Hill Drive Unit# 41
Kitchener, Ontario
This spacious 3 bedroom 3 bath, townhouse in desirable Doon Area combines comfort, style and affordability for families or first time buyers alike, entering the housing market. Spanning almost 1500 square feet across two well-appointed levels, this residence offers a unique layout that maximizes space and functionality providing ample space for growing families. Boasting large living areas and 3 bedrooms, including a master bedroom with En-suite bath. The main floor offers great living space designed for both relaxation and quiet family living. An open concept layout enhances the sense of spaciousness, seamlessly connecting the living, dining, and kitchen areas. Large windows flood the interior with natural light, creating bright living spaces throughout the day. A convenient walkout to the balcony provides an opportunity to enjoy outdoor living. The open concept main floor features a modern kitchen with a breakfast island, a huge living room and a formal dining room, perfect for large gatherings. There are 3 generously sized bedrooms, each offering comfort and privacy. The master suite features an ensuite bathroom and ample closet space. The additional bedrooms are perfect for children, guests, or a home office, providing flexibility to suit your lifestyle. Thoughtful design elements, such as ample closet space and ensuite bathrooms, ensure comfort and convenience for residents and guests alike. Built less than two years ago, this townhouse offers the perfect blend of modern design, convenience, and comfort. Close to great schools, walking trails, parks and quick access to 401 (id:42568)
Royal LePage Wolle Realty
43 Fairhaven Lane Unit# 28
Goderich, Ontario
INVESTMENT OPPORTUNITY OR PLAN FOR THE FUTURE and purchase your home to retire to now! Sought after condominium end unit. Ideal location on quiet cul de sac in the highly popular Towns of Orchard Park in Goderich. Current owner to rent back home at an agreed upon amount and term favorable until the new owner is ready to retire and move in. This 1250 SQ’ unit w/ finished lower level has much to offer. 2 +1 bedrooms, 3 baths. Att’d single car garage w/ opener. Open concept floor plan w/ high quality finishes, laminate floors throughout. Updated kitchen, stainless steel appliances, gas stove, Large breakfast island area w/ impressive live edge counter top. Dining room & living room w/ patio door access to deck. Main floor laundry. Primary bedroom w/ walk in closet & 3pc bath. Full Lower level finished c/w spacious family room, 3pc bath, Bedroom, & Workshop. Lower level has infloor heat. Wired for generator. This is an desirable, well-maintained property. Take a look today. (id:42568)
K.j. Talbot Realty Inc Brokerage
53 Roth Street Unit# 19
Tavistock, Ontario
Are you ready for a more relaxing life style, then this is one home you do not want to miss viewing. Built in 2017 this lovely 1241 square foot town house bungalow condo is centrally located in the town of Tavistock, a short drive from Kitchener, Woodstock and Stratford. Everything you need is located on the main floor featuring a spacious eat in kitchen with quartz counter tops, built in dishwasher, stainless steel appliances, living room with a walk out to a covered deck and patio area, two bedrooms, 2 full baths - one being a 3 pc ensuite, main floor laundry. The basement features a spacious family room, ideal for your large family get togethers, a 3rd bedroom or office, and a rough in for an extra bathroom. Call your realtor today and own this great home today. (id:42568)
RE/MAX A-B Realty Ltd (Stfd) Brokerage
225 Webb Drive Unit# 3104
Mississauga, Ontario
Stunning Condo Near Square One, Mississauga! This CORNER UNIT is situated in a prime location where you'll enjoy easy access to shopping, dining, entertainment, and transit options. With highways and public transportation just minutes away, commuting is a breeze. Open Concept living Space with loads of natural light that includes stainless steel appliances and a brand New Microwave. This spacious 856 sq. ft condo offers 1 large bedroom plus den and 2 bathrooms. The Building amenities include: Indoor Pool, Roof Top, B B Q Area, State-Of-The Art Gym & 24 Hr Convenience Store.Don't miss out on this exceptional opportunity to live in luxury and style in the heart of Mississauga. Schedule your viewing today! (id:42568)
Keller Williams Innovation Realty
332 Gosling Gardens Unit# 205
Guelph, Ontario
This luxurious 2 bedroom + 2 bathroom CORNER suite is located in the upscale South Hill Condominium Complex, a prime south-end location! Stunning kitchen with fresh white cabinetry, beautiful quartz counters, stainless steel appliances and island. This suite features pot lighting, high ceilings, floor to ceiling windows, luxury vinyl plank flooring (no carpets) and is freshly painted. The open concept main living space is bright and airy featuring large window and sliding doors to the balcony. Luxurious 3 piece ensuite bathroom featuring quartz countertop, beautiful tile and a walk in shower, adjoins the principal bedroom. The large second bedroom is adjacent to the 4 piece main bathroom featuring a tub/shower combo. A generous entryway and in suite laundry complete this unit. South Hill is loaded with luxurious amenities such as a fitness centre, party room and an outdoor terrace that wraps around the building. The terrace has an outdoor yoga/flex exercise space and outdoor kitchen and lounge areas, all with gorgeous views. There is even a dog spa for your furry friends. Multiple grocery stores, a variety of restaurants, banks, the movie theatre walking/biking trails and many more conveniences are located just outside your doorstep! Directly on the transit route with easy access to the 401 makes this location ideal for students and commuters. This unit comes with one underground parking space and a storage locker. (id:42568)
Royal LePage Royal City Realty Brokerage
12 Oxfordshire Lane
Kitchener, Ontario
Welcome to your dream home in the heart of Kitchener! This stunning 3-floor end unit townhouse is complete with open concept and bright living spaces! This townhouse is complete with 2 bedrooms, 4 bathrooms, and an additional completed bedroom on the lower floor.One of the standout features of this townhouse is the attached garage, with private driveway, providing parking and extra storage space!With its end-unit location, you'll enjoy added privacy and a sense of exclusivity. The exterior of the townhouse is beautifully landscaped, offering a charming curb appeal that complements the vibrant community. Located in a sought-after neighborhood, you'll have easy access to local amenities, schools, parks, and transportation. This townhouse is not just a home; it's a lifestyle upgrade. Don't miss the chance to make it yours – schedule your viewing today and experience this townhouse living in Kitchener! (id:42568)
Davenport Realty Brokerage
21 Park Street E Unit# 312
Mississauga, Ontario
This spectacular 2 year old condo is located in the heart of Port Credit. It has a welcoming functional layout with easy to use smart home features, including a smart home app. This is a 1+1 condo with very generous sized bedroom & den that can be used as another bedroom and/or office, which can be closed with 2 sliding doors. It has a modern style kitchen with built-in appliances, 2 washrooms with shared tub. Ground to ceiling windows in both living room and bedroom make this a bright living space with in-suite laundry. The generously sized balcony extends this living space to the outdoors overlooking a quiet street and sunsets. The building is truly a master piece. It comes with 2 storage lockers, amenities including a modern conference, games, theatre, party rooms, gym, patio with 2 barbeques, pet spa, secure mail parcel pickup room. Manage your condo by using the smart home app that controls climate, door security & building surveillance. Steps to Port Credit GO station (20 mins. to downtown Toronto), upcoming street cars, Port Credit shops, bars, restaurants & waterfront parks. Cease this opportunity. (id:42568)
Cloud Realty Inc.
90 Ontario Street S Unit# 15
Grand Bend, Ontario
Riverside Bungalow Condominium with Private Boat Docking nestled in a quiet enclave in a bustling summer community. Welcome to 90 Ontario Street South, Unit 15, where luxury meets convenience just steps away from the serene shores of Lake Huron and the vibrant downtown scene. Imagine waking up to the gentle lull of the Lake as you step onto your upper-level deck, overlooking your private dock where your boat awaits in your backyard oasis. This meticulous condo features 3 bedrooms, 3 bathrooms, and spacious living areas adorned with cathedral ceilings and skylights that bathe the rooms in natural light. Cozy up by the electric fireplace in the main level living room or gather around the dining area for intimate meals with loved ones. The lower level living area is perfect for nights in, while the upper-level deck offers a tranquil retreat with stunning views of the surrounding summer ambiance. Recently renovated in 2023, the upper deck enhances the charm of this waterfront gem, providing an idyllic spot for relaxation and entertainment. With a single-car garage and visitor parking conveniently located nearby. Don't miss the opportunity to experience the hidden gem allure and prime location. Come see for yourself why living in this serene riverside community feels like a dream come true. Schedule your private viewing today and discover the epitome of waterfront living. (id:42568)
Royal LePage Heartland Realty (God) Brokerage
15 Glebe Street Unit# 2005ph
Cambridge, Ontario
TWO BEDROOM + TWO BATHROOM PENTHOUSE NOW AVAILABLE IN THE HIGHLY DESIRED GASLIGHT DISTRICT!! Nestled in the historic downtown Galt, Gaslight promises a vibrant community blending residential, commercial, retail, art, dining, and culture. Experience the fusion of living, working, learning, and leisure in this remarkable setting. This exceptional unit showcases elegant nine-foot painted ceilings, light-toned wide plank flooring, and premium finishes throughout. The spacious kitchen features abundant modern cabinetry, quartz countertops, a tiled backsplash, and stainless steel appliances. Seamlessly designed for hosting, the open-concept layout effortlessly connects the kitchen to the spacious living room. Floor-to-ceiling windows and access to the sizable balcony invite ample natural light indoors. The master suite boasts a walk-in closet for ample storage, glass sliding doors opening to the balcony, and a luxurious 3-piece ensuite with a walk-in shower. The second bedroom features floor-to-ceiling windows and balcony access. The unit is completed by a four-piece main bathroom with a combined bath and shower, and convenient in-suite laundry facilities. Gaslight offers an array of amenities, including a welcoming lobby with ample seating, a secure video-monitored entrance, a fitness area complete with yoga and pilates studios, a games room featuring billiards, ping-pong, and a large TV, as well as a catering kitchen and spacious private dining room. Additionally, a tranquil reading area with a library awaits. Step outside to the expansive outdoor terrace overlooking Gaslight Square, where various seating arrangements, pergolas, fire pits, and a barbecue area await your enjoyment of the outdoors. Book your private showing today! (id:42568)
Corcoran Horizon Realty
10 Holborn Court Unit# 39
Kitchener, Ontario
For more info on this property, please click the Brochure button below. Welcome to 39-10 Holborn Court a hidden gem in the heart of Stanley Park. All amenities are within walking distance grocery, banking, LCBO, restaurants and GRT public transit. Excellent Catholic and Public schools nearby for growing families. Close to Chicopee ski hills, walking trails and the grand river for the outdoor enthusiast. Quick and easy access to hi-ways 7 & 401 is sure to please the commuter. First glance at the unit is a single car garage with ample room for storage and a double wide driveway for total 3 car parking. Upon entry into this stunning 3 bedroom 3 bath completely renovated townhouse you will notice the beautiful flooring throughout the main floor with upgraded door, trim, moulding, black hardware and open concept. There is a 2 piece bathroom, entry to garage and lower level. A large dinning room connects to the kitchen with stainless steel appliances, double under mount sink and quartz countertops. The three windows with custom California shutters let in an abundance of natural light into the living room. A door off the kitchen leads to the yard that opens to the common green space with plenty of room to roam and play for children and pets. Up the beautiful hardwood stairs the large primary suite has cheater door access to 3 piece bathroom, walk-in closet and 3 windows for lots of natural light. Two additional bedrooms with ample closet are on this level. Down the hardwood stairs to the lower level is a partially finished rec room with electric fireplace insert and mantel, engineered hardwood flooring updated doors and trim. Through the utility room is a large 3 piece bathroom. This townhouse has been well cared for! (id:42568)
Easy List Realty
539 Belmont Avenue W Unit# 611
Kitchener, Ontario
Welcome to your spacious oasis at Belmont Village Condos! This refreshed 2 bedrooms, 2 bath unit offers both comfort and functionality with its generous room sizes and large closets, encompassing over 1500 square feet of living space and complemented by 9-foot ceilings. The kitchen features sleek quartz countertops and stainless-steel appliances, perfect for contemporary living. One bathroom includes a convenient walk-in tub for accessibility, while the ensuite to the primary bedroom offers a shower and quartz countertops. Natural light floods the space, creating a bright and welcoming ambiance. Step into the spacious dining area of this condo, surpassing others in size, poised to effortlessly accommodate and elevate your family gatherings. This unit offers two balconies—one connected to the primary bedroom and another accessible from the dining area—providing convenient outdoor spots for enjoying fresh air and views. Enjoy access to the building's amenities, including a party room, games room, library, gazebo, outdoor deck with loungers, guest suite, media room, and gym. Immerse yourself in the low-maintenance condo lifestyle. Conveniently located steps from the Catalyst building, Iron Horse trails, Grand River Hospital, schools, shops, and restaurants, this property also offers easy access to public transportation, providing a quick commute to both Uptown and Downtown Kitchener. (id:42568)
RE/MAX Twin City Realty Inc.
450 Lakeview Drive Unit# 23
Woodstock, Ontario
Presenting unit 23, at 450 Lakeview Dr. Located in a prestigious neighbourhood in North Woodstock, within walking distance to parks, pharmacy, coffee shop, trails, and Pittock lake! This is an end-unit bungalow condominium with beautiful grounds, and plenty of room to enjoy. The exterior is gorgeously appointed with tasteful brick and siding, and parking is provided by a double wide paver-stone driveway, leading to a clean full double car garage (18'6 x 19'7). The main floor features soaring 9 foot ceilings, large windows for plenty of natural light and hardwood floors throughout most of the main floor. The front bedroom/den features cozy carpeting and California shutters, and the bathrooms have durable vinyl flooring. The open foyer leads past the den/bedroom and a 2 piece powder room into a large open concept living room/dining room/kitchen, adjacent to a large primary bedroom suite, which features California shutters, two closets, laundry, and a 5 piece ensuite bath. The U-shaped kitchen features a breakfast-bar peninsula, built-in desk, tons of counter space, a full sized pantry, recently replaced dishwasher (2023), recently replaced fridge (2023), and undercabinet lighting. The east-facing view from the back windows is exceptional, as this unit looks out to it's recently redone deck with steps down to the common area, featuring a tranquil pond. The lower level is home to an enormous rec-room with corner gas fireplace, and carpeted flooring. Perfect for hosting large gatherings! The lower level also features a full bathroom, and a huge third bedroom. The bedroom features cozy carpeted floors, a large closet, and a built in desk with bookshelves, perfect for a quiet study/office area. Don't worry, there is plenty of room for storage as well, with an enormous utility/storage room. This unit is outfitted with a water softener and sump pump with water-powered backup, furnace and A/C replaced in 2023. Don't delay, book a showing today! (id:42568)
RE/MAX A-B Realty Ltd Brokerage
15 Stauffer Woods Trail Unit# J037
Kitchener, Ontario
The Romy is a two storey Villa under construction, by Activa. You will love the finishes, all chosen by Activa's design team. This energy star home offers an impressive 1729 square feet of space, featuring 3 bedrooms and 2.5 bathrooms. The open-concept main floor seamlessly connects the kitchen, dining area and great room. Sliders lead to a rear deck with beautiful views over a pond and wooded area. There's a private storage room near the front door - perfect for bikes etc. Upstairs are 3 bedrooms, an upper level family room, a laundry room and two bathrooms. The primary bedroom offers those beautiful rear views & has a private balcony, a 3-piece ensuite bath and two large closets. Condo fee includes internet, exterior maintenance and snow removal. Appliance package included in purchase price. Excellent location in sought-after neighbourhood, Harvest Park in Doon South - near Hwy 401 access, Conestoga College and beautiful walking trails. For more information, please visit www.activa.ca/community/harvestpark. Inquire about Activa's First Time Home Buyer Deposit Program. Sales Centre located at 158 Shaded Cr Dr in Kitchener - open Monday to Wednesday, 4-7 pm and Saturday, Sunday 1-5 pm. (id:42568)
Royal LePage Wolle Realty
223 Napier Street Unit# 7
Mitchell, Ontario
One of the best condominiums on the market! This 2 bedroom, semi-detached bungalow condo has so much to offer. This condo is a high-quality build featuring all brick exterior with a front patio area, covered back porch and backs onto green space. The interior is move-in condition with a main floor laundry room just off the garage, 3 piece common bathroom, a nice front bedroom being used as an office, and an open kitchen with a large island and dining room. The living room has an open cathedral ceiling with large windows looking out onto the green space. The primary bedroom features a walk in closet and a full ensuite! Downstairs you will find an open finished basement with options for adding bedrooms or office as well as another full bathroom. Additional features include a car charger, appliances and a double car garage. Located close to the Mitchell Golf Course, Upper Thames River and some fantastic walking trails. If you're looking for care-free living, then this condo is perfect for you; don't miss out! (id:42568)
Sutton Group - First Choice Realty Ltd. (Stfd) Brokerage
255 John Street N Unit# 101
Stratford, Ontario
Enjoy carefree condo living at the Villas of Avon by Tricar. Unit 101 is a very stylish 1246 sq ft, 2 bedroom ground floor unit. This suite is finished with many desirable features including upgraded engineered hardwood flooring, granite and quartz counter tops, crown mouldings, luxurious walk in glass shower with heated bathroom floors. The oversized pantry made this one of the most desirable floorplans during pre-sales. All appliances are included as well as 1 oversized underground parking stall. Building amenities include exercise centre, guest suite and resident lounge. Please call a REALTOR® to arrange a private tour. (id:42568)
RE/MAX A-B Realty Ltd (Stfd) Brokerage
1284 Gordon Street Unit# 112
Guelph, Ontario
Four bedroom and Four bathroom condo available for sale in a prime south end location of Guelph! This property is located right on Gordon Street which makes it a dream for commuters or University of Guelph parents to have their kids live in and rent out the rest of the rooms! The interior features a well sized kitchen with stone countertops and stainless steel appliances, a well sized living room with an attached open balcony that is a big enough size to comfortably fit a table and some chairs. The balcony also looks out into greenspace instead of the parking lot which is a great bonus! Each of the four bedrooms comes with a full bathroom as well making this unit very ideal for either students or a family! Located just a short walk or drive to many amenities such as groceries, gyms, parks, schools, restaurants, banks, the University of Guelph campus, and much more! Please note some pictures in the listing have been digitally staged. (id:42568)
Realty Executives Edge Inc
400 Romeo Street N Unit# 212
Stratford, Ontario
Chic and inviting! This stunning 2 bedroom, 2 bathroom condo offers a perfect blend of contemporary design and comfort, located in one of Stratford's most desirable condo buildings. Featuring a spacious open-concept layout that seamlessly integrates the kitchen, living, and dining areas, this unit is move-in ready, having recently been updated with light fixtures, flooring throughout, fresh paint, and new s/s appliances in the kitchen. Imagine enjoying your morning coffee at the breakfast bar or unwinding after a long day on the private patio. The master bedroom boasts a whirlpool bathtub in the en-suite and a walk-in closet offering plenty of storage space. The second bedroom is equally spacious and bright, with easy access to the second bathroom. Convenience is key with parking located next to the elevator, making grocery trips and daily commutes a breeze. Residents of Stratford Terraces also enjoy access to a party room, fireplace lounge, and fitness room. Don't miss out on this fantastic opportunity for turn-key living in one of the most desirable locations in Stratford. Schedule your showing today and experience urban living at its finest! (id:42568)
Streetcity Realty Inc.
249 Grey Silo Rd Road Unit# 402
Waterloo, Ontario
Luxurious condominium located at Grey Silo Gate in Waterloo’s sought after Carriage Crossing neighborhood. Sure to impress, This corner unit boasts an impressive array of upgrades including engineered hardwood floors, ceramic tile bathrooms, quartz countertops in the kitchen and bathrooms and very spacious 2 bedrooms, 2 full bathrooms, is one of the largest floor plan in the building. Lovely east exposure 131 sq ft glass railings balcony. Open concept kitchen/living room. Carpet free. The classic white kitchen features an abundance of cabinet and counter-top space, and comes with stainless steel appliances. Large & bright primary bedroom featuring a large walk-in closet and an en-suite full bathroom with step-in glass shower. Four story building with elevator. Entertain family and friends on the huge rooftop terrace. One underground parking and a large locker. The locker is conveniently located in front of the parking space. Amazing location close to Uptown Waterloo's fantastic restaurants, shopping, Conestoga Mall, RIM Park - the city's largest recreational center, the Universities and has easy access to the expressway. (id:42568)
RE/MAX Twin City Realty Inc.
53 Arthur Street S Unit# 909
Guelph, Ontario
Exquisite 1024sqft, 2-bdrm + den, 2-full bathroom condo nestled in the Metalworks complex offering luxurious amenities in the heart of downtown Guelph! Stunning kitchen with fresh white cabinetry, S/S appliances, granite countertops & lovely tiled backsplash. The breakfast bar invites casual dining & entertaining, seamlessly connecting to the bright & airy living/dining room featuring laminate floors, large floor-to-ceiling window & sliding doors that create a wall of windows bathing the space in natural light. Step out onto expansive 31ft balcony & indulge in breathtaking views of Speed River & downtown skyline! Primary suite has generous W/I closet, the ensuite pampers you with large vanity, double sinks & oversized glass shower. The secondary bdrm provides plenty of closet space & lots of natural light. The den is a versatile space perfect for remote work or as a cozy reading nook/sitting area. Completing this unit is 4pc bath, insuite laundry & 1 underground parking space. The Metalworks community redefines luxury living with its unparalleled amenities including fitness centre, pet spa, guest suite, chef’s kitchen & dining room, recharge centre, gallery & inviting party/lounge areas. Host gatherings at any of the 7 outdoor BBQ areas. Find tranquility in the landscaped Riverwalk ideal for leisurely strolls. The Copper Club building boasts sophisticated library leading to a chic speakeasy lounge. Plus enjoy convenience of a concierge, on-site property manager & superintendent. Situated beside Spring Mill Distillery, you can easily enjoy handmade cocktails! A short walk takes you to downtown offering an array of fantastic restaurants, boutique stores, bakeries, vibrant nightlife & much more. On weekends savour farm-fresh produce at the farmer’s market or catch captivating performances at the Book Shelf, Sleeman or River Run Centre. With the GO Train within walking distance, commuting becomes effortless, making every day a seamless blend of convenience & luxury! (id:42568)
RE/MAX Real Estate Centre Inc Brokerage
278 Hunter Street Unit# 1
Woodstock, Ontario
Welcome to Uptown Gardens, where modern luxury meets convenience. Presenting the VIOLET END UNIT model, a remarkable newly constructed Condo Townhome in the heart of Woodstock. This 2-story townhome offers a spacious and elegant living space, perfect for families or those seeking a comfortable and stylish home. Key Features include: 3 bedrooms and 2.5 bathrooms, providing ample space for residents and guests. 9-foot ceilings on the main floor create an open and airy atmosphere, making the home feel even more expansive. The main floor is carpet-free, offering easy maintenance and a contemporary look throughout. Large basement window(s) bring in natural light, making the lower level a versatile space for recreation or additional living areas. Convenient inside entry from the garage ensures ease of access, particularly during inclement weather. Luxury Upgrades included in the The Builder Promo Package are for a limited time with $25,000 worth of upgrades included with this townhome: The 5-piece Appliance Package adds convenience and functionality to the kitchen and laundry areas. Stay comfortable in the hot summer months with the added Air Conditioner. Extended Kitchen Upper Cabinets offer extra storage space, making organization a breeze. Soft Close Cabinets enhance the overall quality and functionality of the kitchen. A stylish Kitchen Backsplash adds a touch of elegance to the culinary space. Enjoy outdoor living with a Wood Deck in the backyard, perfect for entertaining or relaxation. This townhome comes with the advantage of a low monthly fee, set at only $127.95. Take advantage of this opportunity to own a quality-built townhome in Woodstock today. (id:42568)
RE/MAX Real Estate Centre Inc.
278 Hunter Street Unit# 8
Woodstock, Ontario
Welcome to Uptown Gardens, where modern luxury meets convenience. Presenting the VIOLET END UNIT model, a remarkable newly constructed Condo Townhome in the heart of Woodstock. This 2-story townhome offers a spacious and elegant living space, perfect for families or those seeking a comfortable and stylish home. Key Features include: 3 bedrooms and 2.5 bathrooms, providing ample space for residents and guests. 9-foot ceilings on the main floor create an open and airy atmosphere, making the home feel even more expansive. The main floor is carpet-free, offering easy maintenance and a contemporary look throughout. Large basement window(s) bring in natural light, making the lower level a versatile space for recreation or additional living areas. Convenient inside entry from the garage ensures ease of access, particularly during inclement weather. Luxury Upgrades included in the The Builder Promo Package are for a limited time with $25,000 worth of upgrades included with this townhome: The 5-piece Appliance Package adds convenience and functionality to the kitchen and laundry areas. Stay comfortable in the hot summer months with the added Air Conditioner. Extended Kitchen Upper Cabinets offer extra storage space, making organization a breeze. Soft Close Cabinets enhance the overall quality and functionality of the kitchen. A stylish Kitchen Backsplash adds a touch of elegance to the culinary space. Enjoy outdoor living with a Wood Deck in the backyard, perfect for entertaining or relaxation. This townhome comes with the advantage of a low monthly fee, set at only $127.95. Take advantage of this opportunity to own a quality-built townhome in Woodstock today. (id:42568)
RE/MAX Real Estate Centre Inc.
410 Northfield Drive W Unit# B1
Waterloo, Ontario
ARBOUR PARK - THE TALK OF THE TOWN! Presenting new stacked townhomes in a prime North Waterloo location, adjacent to the tranquil Laurel Creek Conservation Area. Choose from 8 distinctive designs, including spacious one- and two-bedroom layouts, all enhanced with contemporary finishes. Convenient access to major highways including Highway 85, ensuring quick connectivity to the 401 for effortless commutes. Enjoy proximity to parks, schools, shopping, and dining, catering to your every need. Introducing the Juniper 2-storey model: experience 1320sqft of thoughtfully designed living space, featuring 2 spacious bedrooms + den, 1.5 bathrooms with modern finishes including a primary cheater-ensuite, a walk-out patio, & private balcony. Nestled in a prestigious and tranquil mature neighbourhood, Arbour Park is the epitome of desirable living in Waterloo– come see why! ONLY 10% DEPOSIT. CLOSING AUGUST 2025! (id:42568)
RE/MAX Twin City Faisal Susiwala Realty
63 Arthur Street Unit# 704
Guelph, Ontario
At just over 1100 square feet, this beautiful and meticulously well kept 2+den unit check all the boxes. Pride of ownership is evident from the moment you enter this condo. The kitchen is bright and inviting with quality stainless appliances, quartz counters, and an island - perfect for a quick meal or leaving snacks out when entertaining. The living room is expansive and leaves enough room for a small table for dining, while not compromising on size for your furniture and TV. If you prefer separation while eating, the versatile den offers you just that - set it up as a dining space, home office, reading nook or however best suits your needs. The primary rooms is very spacious and offers a tonne of closet space - including a walk in closet on one side and double closets on the other. The primary is rounded out with a beautiful ensuite bath with a fully tiled shower and his/her sinks. A second bedroom of good size is situated on the other side of the living room, next to the den. A second 4 piece and in-suite laundry bath is offered to round out the interior of the unit. The balcony is cozy - set up a patio set and sip your coffee or wine while enjoying views of downtown and the river. This unit comes with 1 underground parking space located almost right next to the door to the elevators for your convenience. The Metalworks buildings offer a plethora of amenities such as guest suites, library, Speak Easy, party rooms, gym and more! The location also provides easy access to downtown Guelph for all your shopping needs. (id:42568)
Coldwell Banker Neumann Real Estate Brokerage
255 Keats Way Unit# 507
Waterloo, Ontario
Beautiful Keats Way on the park, great location, close to universities, T&T supermarket, shopping center, schools, Columbia lake, few mins to Waterloo public Library , YMCA, gyms, on bus route. amazing 1547sq. feet with 2+1 bedrooms plus Den. 2 full bathrooms. Great view of the city. Mostly Laminate flooring through-out, ceramic in Kitchen and Bathrooms. An extra walk-in storage inside the unit. Spacious Master bedroom with walk-in closet and a 3 PC Ensuite Bath. One Underground Parking and locker included. New security system, on-site superintendent, the entire building feels safer and cozy. (id:42568)
Royal LePage Peaceland Realty
78 Eagle Court Unit# 16
Saugeen Shores, Ontario
LIMITED TIME ONLY: FREE upgrade package or FREE appliance package, your choice when you purchase a NEW condo at Westlinks. Welcome to the Westlinks Development-Phase 3 Condominium Townhouses. Block E Unit #16 (see site plan). This unit is already registered and will be ready for occupancy summer 2024. The BROOKE model is a bright interior unit with a 1.5 garage. It offers a spacious plan with open concept kitchen, dining area, living room, plus 2 bedrooms, an ensuite bathroom, 4 piece guest bathroom, laundry & large foyer. Features a natural gas fireplace in the living room and privacy fence. There is a full unfinished basement with bathroom rough in. Personalize your condo with the broad selections of interior finishing samples. Ask about the basement finishing package & other additional upgrade selections. Located on the edge of Port Elgin close to all amenities, Westlinks is a front porch community suitable for all ages. There is a 12 hole links style golf course, tennis/pickleball court, workout/fitness room all with membership privileges, and included in the condo fees. Serviced by a private condo road, natural gas, municipal water and sewer. The photos and 3D Tour are not of this property but of another finished BROOKE model, which will give you a sense of the floor plan and available finishes. Don't miss your chance to secure one of these condos at the Westlinks development. (id:42568)
RE/MAX Land Exchange Ltd Brokerage (Pe)
90 Eagle Court Unit# 19
Saugeen Shores, Ontario
LIMITED TIME ONLY: FREE upgrade package or FREE appliance package, your choice when you purchase a NEW condo at Westlinks. Welcome to the Westlinks Development-Phase 3 Condominium Townhouses. Block E Unit #19 (see site plan). This unit is already registered and will be ready for occupancy summer 2024. The BROOKE model is a bright interior unit with a 1.5 garage. It offers a spacious plan with open concept kitchen, dining area, living room, plus 2 bedrooms, an ensuite bathroom, 4 piece guest bathroom, laundry & large foyer. There is a full unfinished basement with bathroom rough in. Personalize your condo with the broad selections of interior finishing samples. Ask about the basement finishing package & other additional upgrade selections. Located on the edge of Port Elgin close to all amenities, Westlinks is a front porch community suitable for all ages. There is a 12 hole links style golf course, tennis/pickleball court, workout/fitness room all with membership privileges, and included in the condo fees. Serviced by a private condo road, natural gas, municipal water and sewer. The photos and 3D Tour are not of this property but of another finished BROOKE model, which will give you a sense of the floor plan and available finishes. Don't miss your chance to secure one of these condos at the Westlinks development. (id:42568)
RE/MAX Land Exchange Ltd Brokerage (Pe)
2379 Central Park Drive Unit# 101
Oakville, Ontario
Welcome to your new home in the desirable River oaks community of Oakville , where both visitors and homeowners are embraced by a warm atmosphere. This extraordinary 2 bed 2 bath with a separate dining area, comes with 1000 square foot unit is a rare find, boasting ample natural light complemented by pot lights, high 9 foot ceilings, and expansive windows that illuminate every corner. Perfect for hosting gatherings, the separate dining area adds a touch of elegance to your entertaining endeavors. The galley kitchen, featuring a convenient pass-through and abundant cabinet space, is not only modern but also thoughtfully designed for functionality. Step outside onto the spacious outdoor patio, ideal for savoring your morning coffee or indulging your green. Inside, you'll discover generously sized living spaces, including large bedrooms and two modernly appointed bathrooms. Convenience is key with in-suite laundry, while the building offers an array of top-notch amenities to enrich your lifestyle. Stay active in the large, pristine gym, unwind in the sauna or hot tub, and soak up the sun by the outdoor pool. Parking is a breeze with well-lit underground parking, offering close proximity to the elevator, and a handy storage locker for your belongings. Situated near fantastic outdoor spaces, shopping destinations, public transportation hubs, and reputable schools, this condo presents an unparalleled opportunity for luxurious living in Oakville. Don't miss out on the chance to make this remarkable condo your new home sweet home! (id:42568)
Shaw Realty Group Inc.
99b Farley Road Unit# 104
Fergus, Ontario
The AZURE layout (1439 Square Feet) at 99B Farley Rd, your future home available for immediate occupancy! This remarkable offering includes one underground parking spaces, a spacious storage locker, and balcony basking in the southern exposure. This condo epitomizes luxury with its high-quality finishes, featuring elegant quartz countertops throughout, stainless steel appliances, a washer and dryer for your convenience, and an eco-friendly Geothermal climate control system, among other premium amenities. The sought-after Azure layout showcases two generously sized bedrooms, the primary with its own ensuite bathroom and walk-in closet. Worried about downsizing? Fear not, as this unit provides ample space (1439 sqft) with its open concept kitchen, dining room, and living room, pantry and laundry room. It's the perfect blend of comfort, style, and quality, ensuring that you can live your best life without compromise. Please note that this is an Assignment sale, so the unit may not be identical to the photos displayed. However, we have provided images of an already completed unit to give you a sneak peek of the exquisite living experience that awaits you. Don't let this opportunity slip through your fingers! Make 99 Farley Road your next home and embark on a journey of unparalleled luxury and comfort. Upgrades Include: Pot Lights Throughout, under mounted lights in the kitchen, two tone cabinets, black hardware / fixtures. (id:42568)
M1 Real Estate Brokerage Ltd
410 Northfield Drive W Unit# C1
Waterloo, Ontario
ARBOUR PARK - THE TALK OF THE TOWN! Presenting new stacked townhomes in a prime North Waterloo location, adjacent to the tranquil Laurel Creek Conservation Area. Choose from 8 distinctive designs, including spacious one- and two-bedroom layouts, all enhanced with contemporary finishes. Convenient access to major highways including Highway 85, ensuring quick connectivity to the 401 for effortless commutes. Enjoy proximity to parks, schools, shopping, and dining, catering to your every need. Introducing the Redwood 2-storey model: experience 1325sqft of thoughtfully designed living space, featuring 2 spacious bedrooms + a loft, 1.5 bathrooms with modern finishes including a primary cheater-ensuite, a walk-out patio, & private balcony. Nestled in a prestigious and tranquil mature neighbourhood, Arbour Park is the epitome of desirable living in Waterloo– come see why! ONLY 10% DEPOSIT. CLOSING JULY 2025! (id:42568)
RE/MAX Twin City Faisal Susiwala Realty
155 Caroline Street S Unit# 802
Waterloo, Ontario
Luxuriate in the epitome of urban elegance with this high-end, two-bedroom, two-bathroom condominium nestled in the heart of Uptown Waterloo. Boasting unparalleled sophistication, this residence features opulent finishes throughout, elevating every corner into a sanctuary of refined living. With the added convenience of two parking spots, indulge in the pinnacle of urban convenience without compromise. Positioned in the most coveted location in town, enjoy seamless access to premier dining, shopping, and entertainment, ensuring a lifestyle of unparalleled luxury and convenience. (id:42568)
RE/MAX Twin City Realty Inc.
12 Riverside Circle
Smithville, Ontario
Tranquility awaits in the exclusive Adult Lifestyle Community of West Lincoln Gardens - Welcome to 12 Riverside Circle in Smithville. This low maintanence, 2-bedroom, 2-bathroom semi-detached bungalow is ready for its next owners to call home. The main level opens from the foyer to the large and bright living room, with a half wall giving view to the spacious Kitchen with stainless steel appliances and an abundance of cabinet space, and Dining room with a walkout to the rear deck overlooking 20 Mile creek. The generous Primary suite boasts a 3-piece en suite, ample storage with his and hers closets, and an additional private walkout to the rear deck. The basement is unspoiled and has lots of potential to add an additional bedroom, bathroom, etc.. Additional features for this property include: All grounds maintenance covered in the condo fee, California shutters throughout, main floor Laundry, oversized garage and more. Book your showing today! (id:42568)
Red And White Realty Inc.
50 Grand Avenue S Unit# 1702
Cambridge, Ontario
2 BED, 2 BATH CONDO UNIT AVAILABLE IN THE HIGHLY SOUGHT-AFTER GASLIGHT DISTRICT! This brand-new 1126 sqft residence is nestled in the heart of Cambridge's emerging dining, entertainment, and cultural hub, promising a lifestyle of unparalleled convenience and modern luxury. As you step into this thoughtfully designed unit, you'll be greeted by generous 9-foot ceilings and an open-concept kitchen and dining area equipped with top-of-the-line appliances. Large windows allow natural light to flood the space, bathing the interior in warmth and inviting ambiance. In-suite laundry adds a practical touch, and premium finishes grace every corner of the unit. The open balcony (accessible from both kitchen and one of the bedrooms) is not only spacious but also offers breathtaking panoramic views of the city. For your convenience, this unit comes with an included underground parking spot, providing secure and easy access to your vehicle. Additionally, you'll enjoy exclusive access to the new Gaslight Condos amenities, including an exercise room, games room, study/library, and an expansive outdoor terrace with pergolas, fire pits, and BBQ areas overlooking Gaslight Square. Book your showing today and explore the potential of this beautiful living space. Don't miss this exceptional opportunity to live in one of Cambridge's most vibrant and desirable locations. (id:42568)
Corcoran Horizon Realty
1685 9th Avenue E Unit# 4
Owen Sound, Ontario
Fantastic new large upscale condos boasting over 1700 sq. feet on the East Side of Owen Sound. 3 bedroom 2 1/2 baths, (main floor bedroom has ensuite). Open concept, main floor with high ceilings give these townhomes a grand feeling. Mezzanine family room above the dining area. Attached single car garage. Shouldice stone and stucco siding exteriors, with paved driveways, cement walks make for beautiful curb appeal. The ICF construction goes all the way to the roof line. Additional features include auto garage door opener with key pad, 6 engineered hardwood floors and stairs, porcelain tile in bathrooms and entrance ways, 6 baseboards, thermal low E vinyl windows, designer lights, master bedroom shower is glass and porcelain tile, quartz countertops in kitchen and all bathrooms, stainless steel hardware. Patio doors open on to a great deck overlooking back yard. Optional finished basement includes a mini kitchen, 3 piece glass and tile bathroom and vinyl floor. PLEASE VIEW MLS#40491175 FOR VIRTUAL STAGED PICTURES (id:42568)
Sutton-Sound Realty Inc. Brokerage (Owen Sound)
1685 9th Avenue E Unit# 3
Owen Sound, Ontario
Fantastic new large upscale condos boasting over 1700 sq. feet on the East Side of Owen Sound. 3 bedroom 2 1/2 baths, (main floor bedroom has ensuite). Open concept, main floor with high ceilings give these townhomes a grand feeling. Mezzanine family room above the dining area. Attached single car garage. Shouldice stone and Stucco siding exteriors, with paved driveways, cement walks make for beautiful curb appeal. The ICF construction goes all the way to the roof line. Additional features include auto garage door opener with key pad, 6 engineered hardwood floors and stairs, porcelain tile in bathrooms and entrance ways, 6 baseboards, thermal low E vinyl windows, designer lights, master bedroom shower is glass and porcelain tile, quartz countertops in kitchen and all bathrooms, stainless steel hardware. Patio doors open on to a great deck overlooking back yard. Optional finished basement includes a mini kitchen, 3 piece glass and tile bathroom and vinyl floor. PLEASE VIEW MLS#40491175 FOR VIRTUAL STAGED PICTURES (id:42568)
Sutton-Sound Realty Inc. Brokerage (Owen Sound)
280 Lester Street
Waterloo, Ontario
Amazing opportunity to this retail unit close to both Universities (Waterloo & WL) . Instead of paying thousands per month rent buy your own property a a condo commercial. Now vacant ready for your own project. One parking spot is included. 1600 sqft- fully finished with washroom and office/storage. (id:42568)
Royal LePage Wolle Realty
31 Mill Street Unit# 80
Kitchener, Ontario
VIVA–THE BRIGHTEST ADDITION TO DOWNTOWN KITCHENER. In this exclusive community located on Mill Street near downtown Kitchener, life at Viva offers residents the perfect blend of nature, neighbourhood & nightlife. Step outside your doors at Viva and hit the Iron Horse Trail. Walk, run, bike, and stroll through connections to parks and open spaces, on and off-road cycling routes, the iON LRT systems, downtown Kitchener and several neighbourhoods. Victoria Park is also just steps away, with scenic surroundings, play and exercise equipment, a splash pad, and winter skating. Nestled in a professionally landscaped exterior, these modern stacked townhomes are finely crafted with unique layouts. The Orchid end model boasts an open-concept main floor layout – ideal for entertaining including the kitchen with a breakfast bar, quartz countertops, ceramic and luxury vinyl plank flooring throughout, stainless steel appliances, and more. Offering 1161 sqft including 2 bedrooms, 2.5 bathrooms, and a balcony. Thrive in the heart of Kitchener where you can easily grab your favourite latte Uptown, catch up on errands, or head to your yoga class in the park. Relish in the best of both worlds with a bright and vibrant lifestyle in downtown Kitchener, while enjoying the quiet and calm of a mature neighbourhood. ONLY 10% DEPOSIT. CLOSING DECEMBER 2025. (id:42568)
RE/MAX Twin City Faisal Susiwala Realty
31 Mill Street Unit# 77
Kitchener, Ontario
VIVA–THE BRIGHTEST ADDITION TO DOWNTOWN KITCHENER. In this exclusive community located on Mill Street near downtown Kitchener, life at Viva offers residents the perfect blend of nature, neighbourhood & nightlife. Step outside your doors at Viva and hit the Iron Horse Trail. Walk, run, bike, and stroll through connections to parks and open spaces, on and off-road cycling routes, the iON LRT systems, downtown Kitchener and several neighbourhoods. Victoria Park is also just steps away, with scenic surroundings, play and exercise equipment, a splash pad, and winter skating. Nestled in a professionally landscaped exterior, these modern stacked townhomes are finely crafted with unique layouts. The Orchid end model boasts an open-concept main floor layout – ideal for entertaining including the kitchen with a breakfast bar, quartz countertops, ceramic and luxury vinyl plank flooring throughout, stainless steel appliances, and more. Offering 1161 sqft including 2 bedrooms, 2.5 bathrooms, and a balcony. Thrive in the heart of Kitchener where you can easily grab your favourite latte Uptown, catch up on errands, or head to your yoga class in the park. Relish in the best of both worlds with a bright and vibrant lifestyle in downtown Kitchener, while enjoying the quiet and calm of a mature neighbourhood. ONLY 10% DEPOSIT. CLOSING DECEMBER 2025. (id:42568)
RE/MAX Twin City Faisal Susiwala Realty
31 Mill Street Unit# 44
Kitchener, Ontario
VIVA–THE BRIGHTEST ADDITION TO DOWNTOWN KITCHENER. In this exclusive community located on Mill Street near downtown Kitchener, life at Viva offers residents the perfect blend of nature, neighbourhood & nightlife. Step outside your doors at Viva and hit the Iron Horse Trail. Walk, run, bike, and stroll through connections to parks and open spaces, on and off-road cycling routes, the iON LRT systems, downtown Kitchener and several neighbourhoods. Victoria Park is also just steps away, with scenic surroundings, play and exercise equipment, a splash pad, and winter skating. Nestled in a professionally landscaped exterior, these modern stacked townhomes are finely crafted with unique layouts. The Orchid end model boasts an open-concept main floor layout – ideal for entertaining including the kitchen with a breakfast bar, quartz countertops, ceramic and luxury vinyl plank flooring throughout, stainless steel appliances, and more. Offering 1161 sqft including 2 bedrooms, 2.5 bathrooms, and a balcony. Thrive in the heart of Kitchener where you can easily grab your favourite latte Uptown, catch up on errands, or head to your yoga class in the park. Relish in the best of both worlds with a bright and vibrant lifestyle in downtown Kitchener, while enjoying the quiet and calm of a mature neighbourhood. ONLY 10% DEPOSIT. CLOSING DECEMBER 2025. (id:42568)
RE/MAX Twin City Faisal Susiwala Realty
31 Mill Street Unit# 41
Kitchener, Ontario
VIVA–THE BRIGHTEST ADDITION TO DOWNTOWN KITCHENER. In this exclusive community located on Mill Street near downtown Kitchener, life at Viva offers residents the perfect blend of nature, neighbourhood & nightlife. Step outside your doors at Viva and hit the Iron Horse Trail. Walk, run, bike, and stroll through connections to parks and open spaces, on and off-road cycling routes, the iON LRT systems, downtown Kitchener and several neighbourhoods. Victoria Park is also just steps away, with scenic surroundings, play and exercise equipment, a splash pad, and winter skating. Nestled in a professionally landscaped exterior, these modern stacked townhomes are finely crafted with unique layouts. The Orchid end model boasts an open-concept main floor layout – ideal for entertaining including the kitchen with a breakfast bar, quartz countertops, ceramic and luxury vinyl plank flooring throughout, stainless steel appliances, and more. Offering 1161 sqft including 2 bedrooms, 2.5 bathrooms, and a balcony. Thrive in the heart of Kitchener where you can easily grab your favourite latte Uptown, catch up on errands, or head to your yoga class in the park. Relish in the best of both worlds with a bright and vibrant lifestyle in downtown Kitchener, while enjoying the quiet and calm of a mature neighbourhood. ONLY 10% DEPOSIT. CLOSING DECEMBER 2025. (id:42568)
RE/MAX Twin City Faisal Susiwala Realty
552 Goldenrod Lane Lane Unit# 121
Kitchener, Ontario
The Tweed End Model in the Mattamy Build is a beautiful 3 bedroom, 2.5 bathroom home with over 1,456 sqft of living space. The open concept main floor boasts an east view with walk-out to balcony from the living room. The modern kitchen features new stainless steel appliances and a granite counter tops, island with extra cabinet and entertaining space. The oversized primary bedroom features a full 4 piece ensuite and walk in closet. Professionally painted throughout in addition to the brand new engineered floors and brand new berber broadloom. Easy access to transit and highway make daily commutes stress-free. Low maintenance fees add value to this home, as well as its proximity to school and park making it the ideal place for growing families. Enjoy living in a spacious, modern home with 2 parking spaces and all the amenities of city life at your fingertips! (id:42568)
RE/MAX Twin City Realty Inc.
108 Woodlawn Road E Unit# 1
Guelph, Ontario
This charming home nestled along the picturesque Tuck Speed River offers an ideal retreat for nature lovers. Located in a quiet community, it provides convenient access to the beautiful recreational trail running alongside the river. Additionally, close proximity to amenities and shopping plazas enhances convenience for residents. The property boasts recent updates throughout the home, including a renovated kitchen, living room, dinning room, bedrooms, stairs, and new flooring throughout the main and second floors. Upstairs, two luxurious full bathrooms complement the three spacious bedrooms, while a convenient powder room is situated on the main floor. Outdoor amenities include an inground pool and tennis court, perfect for recreation and relaxation. Additional highlights include a furnace, water heater, water softener, light fixtures and appliances (stove, range hood, washer, dryer) all replaced in 2022, ensuring modern comfort and efficiency. Don't miss out on this opportunity to own a tranquil retreat with modern conveniences in a beautiful natural setting. (id:42568)
Royal LePage Wolle Realty
144 Park Street Unit# 1603
Waterloo, Ontario
Welcome to your opportunity to own a luxurious two-bedroom plus den, two-bathroom condo in sought-after Uptown Waterloo. This corner unit offers stunning views to the west and north, making it an ideal place to call home. Upon entering, you’ll be captivated by the nine-foot ceilings and the spacious den, perfect for a music room, office, or cozy den area. As you continue through the unit, you’ll find a large, luxurious kitchen with a pantry, an expanded granite kitchen counter, stainless steel appliances, soft-closing drawers, and an open layout that flows into the great room. This area is perfect for entertaining guests, featuring a beautiful fireplace and expansive windows that flood the space with natural light. The primary bedroom is a private retreat with a luxury en-suite bathroom, complete with a glass shower and custom-built wardrobes for ample storage. The second bedroom is generously sized and includes a walk-in closet, with convenient access to another bathroom. For added convenience, there’s in-suite laundry—a dream feature. This pet-free unit boasts gleaming hardwood floors throughout, adding to its appeal. The building offers accessibility features such as an outside ramp, lobby lift, and push buttons to open doors. It is also a smoke-free environment. Included with the unit is a large locker for additional storage and an indoor parking space. If living uptown has been your dream, this location has it all. You’ll be close to uptown shopping, banks, grocery stores, pharmacies, Vincenzo’s, restaurants, hardware stores, the public library, and Waterloo Park. Additionally, you’ll have easy access to walking trails and the Ion Stop. The building itself offers fantastic amenities, including a front desk concierge, gym, movie theater, party room, guest suite, and a putting green on the 30,000-square-foot rooftop terrace. Enjoy the best of urban living in this exquisite condo in Uptown Waterloo. (id:42568)
RE/MAX Solid Gold Realty (Ii) Ltd.
255 Keats Way Unit# 607
Waterloo, Ontario
Welcome to unit 607 at 255 Keats Way – your gateway to effortless living and investment potential in Waterloo! This spacious condo unit is a haven for downsizers seeking comfort, young professionals looking for a quiet and clean place to call home and investors eyeing lucrative opportunities. With 2 bedrooms plus a den and 2 bathrooms, this generously-sized unit offers ample space for both relaxation and productivity. The den presents a versatile space ideal for a home office, study area, or even a cozy reading nook, catering to various lifestyle needs. One of the standout features of this property is the abundance of storage space within the unit, as well as a spacious locker, ensuring your belongings are neatly organized without compromising on living areas. Parking is made stress-free with a designated underground spot, providing convenient access for residents. Strategically located near the esteemed University of Waterloo, this condo unit presents an attractive option for investors with academically focused children attending or planning to attend the university. Take advantage of the bustling student population by tapping into the housing market, offering a steady stream of rental income and long-term investment potential. For downsizers, this unit offers the perfect blend of comfort and convenience, allowing you to transition seamlessly into a more manageable living space without sacrificing on size or amenities. Don't miss out on this incredible opportunity to own a piece of prime real estate in Waterloo. Schedule a viewing today and experience the unmatched lifestyle and investment potential of unit 607 at 255 Keats Way! (id:42568)
Royal LePage Wolle Realty
75 The Donway Street W Unit# 511
Toronto, Ontario
Discover contemporary urban living at its finest in this modern 1-bedroom plus den condominium located at 75 The Donway. This stylish unit offers a perfect blend of sophistication, functionality, and comfort, making it an ideal choice for those seeking upscale living in a vibrant community. As you step inside, you'll be greeted by an open-concept layout flooded with natural light, creating a bright and inviting atmosphere throughout. The spacious living area provides ample space for relaxation and entertainment, while large windows offer stunning views of the surrounding cityscape. The sleek and modern kitchen is equipped with stainless steel appliances, quartz countertops, and ample storage space, making it a chef's delight. Whether you're preparing a quick meal or hosting a dinner party, this kitchen has everything you need to create culinary masterpieces. The bedroom is a peaceful retreat, offering a serene oasis where you can unwind after a long day. With plenty of closet space and large windows, the bedroom provides both comfort and functionality. The den offers additional space that can be used as a home office, guest room, or entertainment area, providing flexibility to suit your lifestyle needs. Located in the heart of the vibrant Don Mills neighborhood, 75 The Donway offers residents access to a wide range of amenities, including restaurants, shops, parks, and entertainment options. With easy access to public transportation and major highways, commuting to downtown Toronto or other parts of the city is a breeze. Experience modern urban living at its finest in this stylish condominium at 75 The Donway. Don't miss out on the opportunity to make this your new home (id:42568)
Condo Culture Inc. - Brokerage 2
50 Grand Avenue S Unit# 1711
Cambridge, Ontario
Welcome to this one-of-a-kind, 2 parking unit! 1711-50 Grand Ave S, nestled in the vibrant Gaslight District of Cambridge offers a blend of comfort, convenience, and stunning views. As you step into this spacious unit, you're greeted by an abundance of natural light streaming through large windows, illuminating the open-concept living spaces. With 2 bedrooms and 2 bathrooms, there's ample room for relaxation and privacy. Gaze out of your windows or from your balcony to enjoy picturesque views of the Grand River. The amenities don't end there! This building offers a wealth of features to enhance your lifestyle, including a yoga studio, fitness room, rooftop terrace, party room, and games room. Whether you're seeking tranquility or entertainment, you'll find it all within reach. Don't miss out on the opportunity to make this your new home in the heart of Cambridge's Gaslight District. Schedule a viewing today! (id:42568)
Corcoran Horizon Realty
48 Oxford Street
Woodstock, Ontario
Stunning, spacious 4 bedroom townhome in the vibrant city of Woodstock. Welcome to Uptown Gardens, a premier development offering the Orchid model, an exceptional pre-construction Townhome. With its contemporary design and array of great features, this 3-story townhome with 4 bedrooms and 3 full baths is a dream come true for families and individuals alike. Spread across three levels, this spacious townhome boasts 4 bedrooms, including one on the main floor, offering flexibility and convenience for multi-generational living or home office needs. This unit has a great layout to add an in-law studio suite in the in the basement. The 9-foot ceilings on the main floor create an open and inviting ambiance, adding to the overall sense of space. The main floor is carpet-free, featuring modern finishes that are both stylish and easy to maintain. Large basement window(s) (as per plan) allow for ample natural light in the lower level, making it an inviting space for various uses. Inside entry from the garage ensures ease of access during all seasons, making life more convenient for busy households. We all LOVE Upgrades! Take advantage of over $25,000 in upgrades included for a limited time. The 5-piece Appliance Package, Air Conditioner, Extended Kitchen Upper Cabinets, Soft Close Cabinets, Kitchen Backsplash and enjoy outdoor living and entertaining on the Wood Deck at the back of the townhome, perfect for barbecues and relaxation. The extra-long 2-car driveway accommodates larger vehicles, ensuring convenience for homeowners with multiple cars or larger vehicles. With low monthly fees of only $127.95, this townhome offers an affordable and manageable cost of living. Now also offering FREE assignments. This highly anticipated development offers units with expected closings early 2025, allowing you to plan your move ahead of time. Don't miss out on the opportunity to own a quality-built townhome in Woodstock's thriving community. (Pictures are from 2 story model) (id:42568)
RE/MAX Real Estate Centre Inc.







