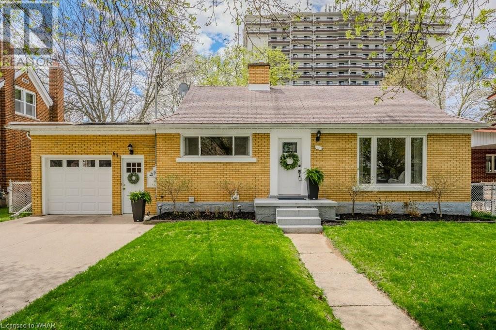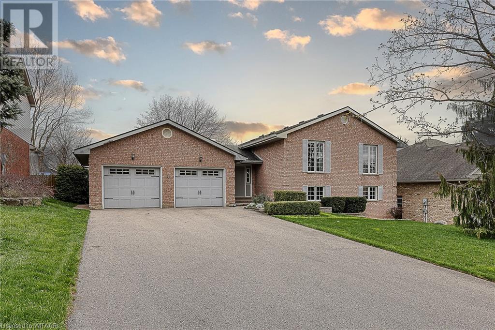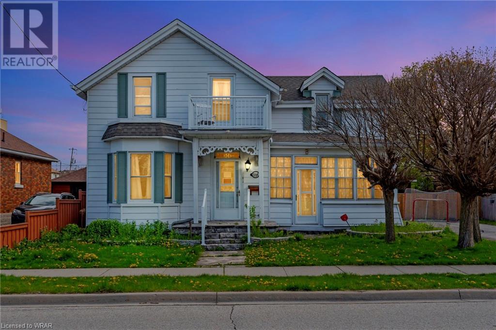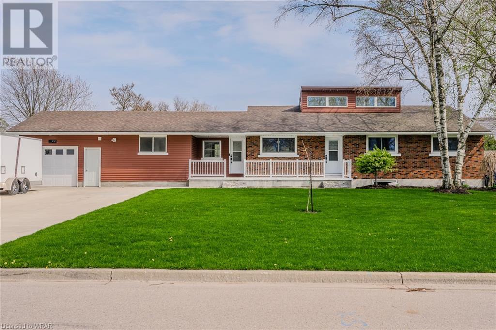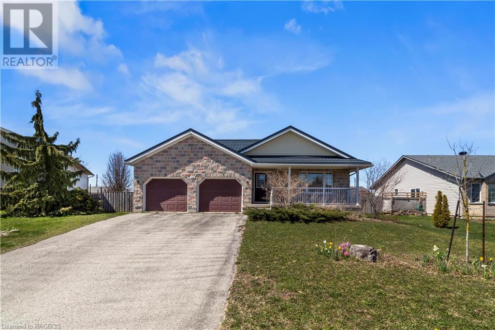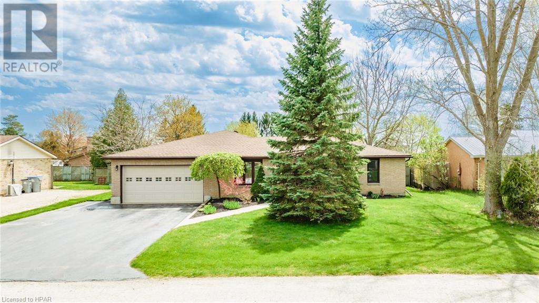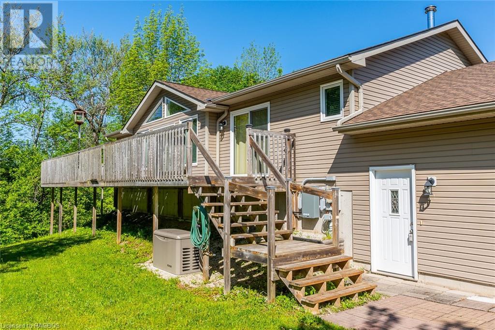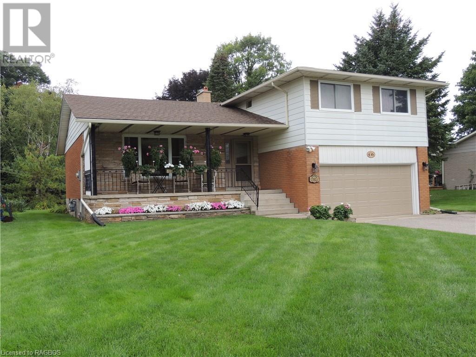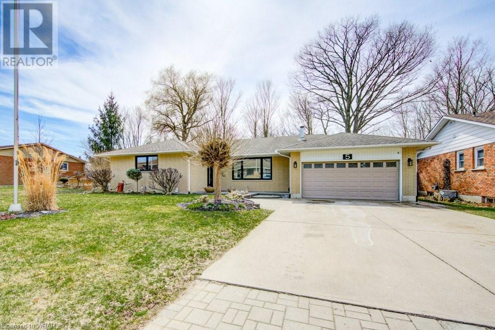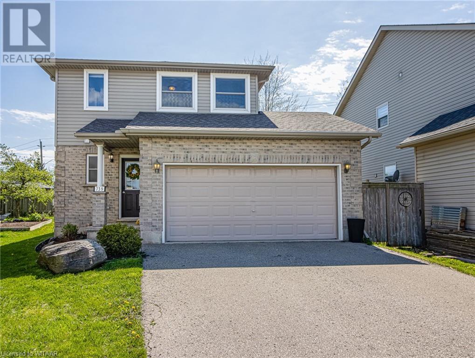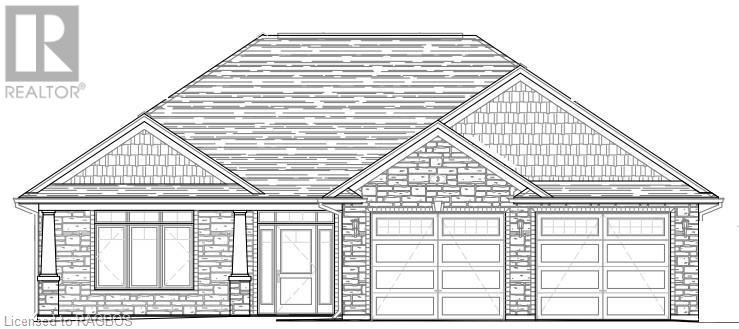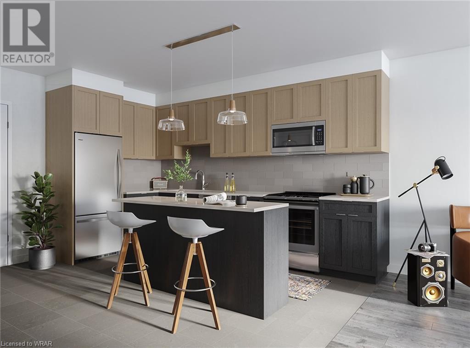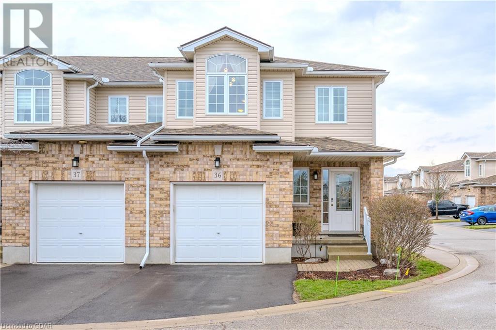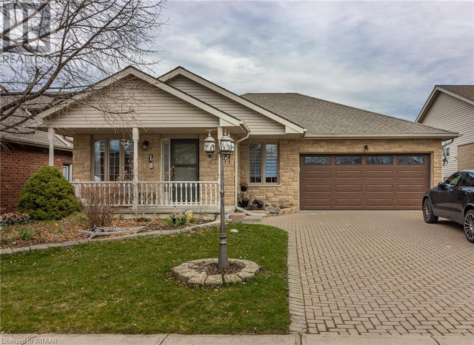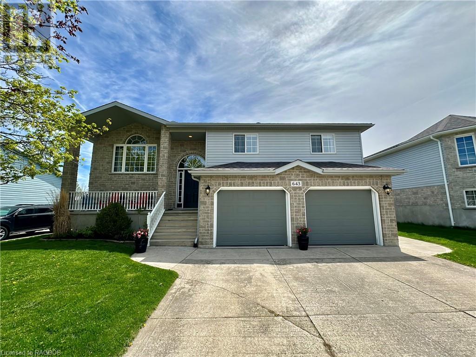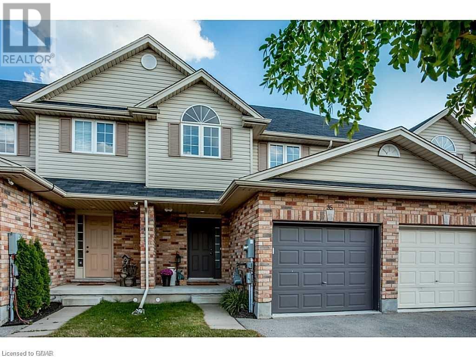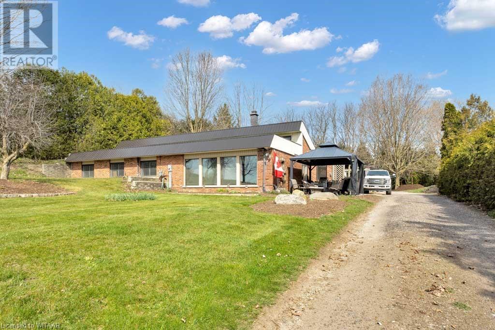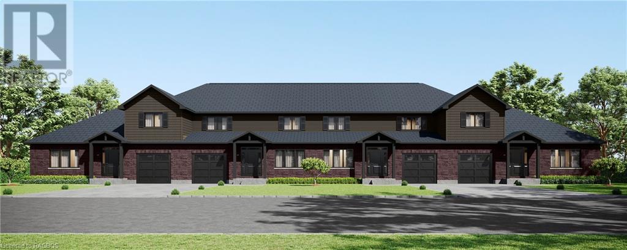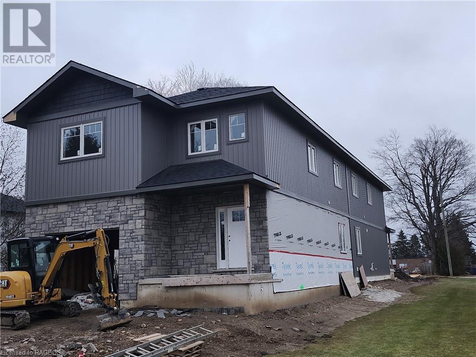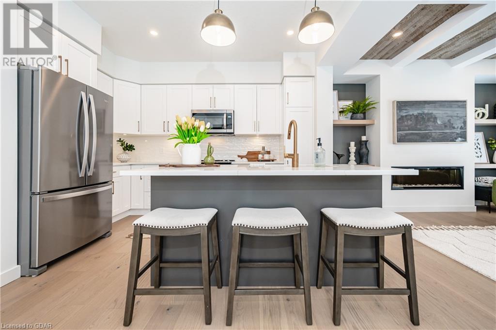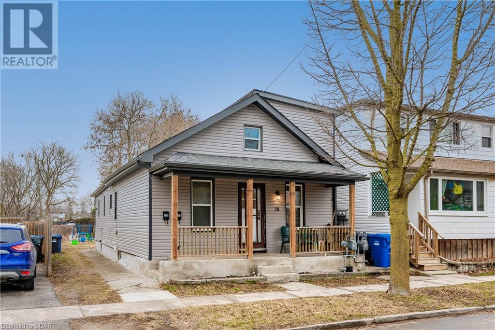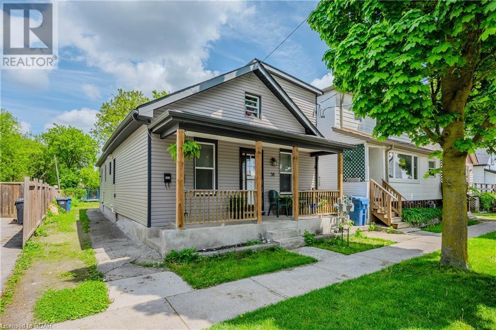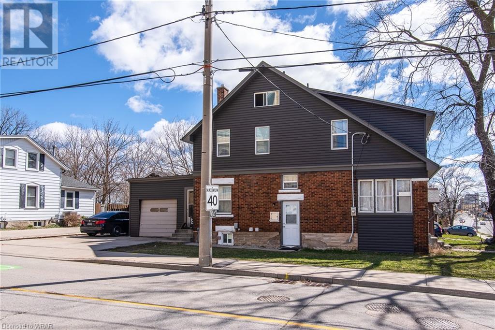EVERY CLIENT HAS A UNIQUE REAL ESTATE DREAM. AT COLDWELL BANKER PETER BENNINGER REALTY, WE AIM TO MAKE THEM ALL COME TRUE!
63 Woodward Avenue
Kitchener, Ontario
Just Listed! You will fall in love with this Immaculate 2+1 bedroom home nestled in the heart of Breithaupt Park. Situated on a quiet, tree-lined street & large mature lot, this home has been meticulously updated and cared for throughout. Boasting close to 2000 square feet of finished living space, highlights include a Custom eat-in kitchen complete with breakfast bar, Stainless appliances, gas Stove & Granite Counters. Gleaming Brazilian cherry hardwood flooring run throughout the main level, from the Kitchen through the bedrooms & into the lovely living room overlooking the front yard. Stunning renovated bathroom featuring a glass shower and heated floors. Enjoy the bright & airy sunroom overlooking the private backyard on warm summer nights or snuggle up in the fully renovated rec room in front of the Gas fireplace. The meticulously maintained property also features updated vinyl windows throughout. Fully renovated basement with new floors, custom kitchenette & family room, a large double concrete driveway, walk up from the basement to the garage. 8 Appliances included & no rented equipment! Additionally, the Fully fenced and landscaped yard provides privacy and serenity. Covered rear patio, BBQ area & shed. Situated in a stunning mature neighbourhood, this home offers convenience to the expressway while also within walking distance to parks, schools, shopping, and bus routes. Don’t miss the opportunity to call this desirable property your own. Inlaw potential! Shows AAA+. (id:42568)
RE/MAX Solid Gold Realty (Ii) Ltd.
6 Cardinal Court
Tillsonburg, Ontario
Step into this stunning 4-bedroom, 2-bathroom home that combines comfort with upscale amenities. Spanning a generous 2348 sq ft across both levels, this property is designed for both relaxation and entertaining. The kitchen is equipped with LG appliances including a brand-new fridge plus a dishwasher, and microwave both less than 6 months old, complemented by a newer oven. The washer and dryer are also less than 6 months old. The home features a recently replaced AC and furnace system (2018), ensuring year-round comfort. More recent upgrades include a new 12x12 ft deck built in 2023, this deck extends from the upper-level dining area and there is an easy-access gas BBQ hookup, ideal for outdoor dining and entertaining. The lower level is features gas fireplace, perfect for cozy evenings. The garage is not only heated by a gas furnace but also includes a workbench and a high-capacity Iron Horse 7HP compressor with 220 volt power supply, perfect for both everyday tasks and more intense projects. Added perks include the workbenches that will remain with the home in both the garage and utility room and there are two storage sheds in the backyard. This property is not just a house, but a home ready to create lasting memories in. Now listed for sale, it awaits its next loving owner. (id:42568)
RE/MAX Tri-County Realty Inc Brokerage
1225 Queenston Road
Cambridge, Ontario
This inviting South Preston home exudes charm and boasts undeniable curb appeal. As you step inside, you'll find a spacious family eat-in kitchen, a convenient main floor bathroom, a private den that can be used as a bedroom or office, and a dining area with built-in cabinets. A side entrance leads to a large mudroom, perfect for organizing shoes and coats. Enjoy the inviting warmth of the front sunroom, ideal for summer relaxation or as a creative workshop. The living room features elegant hardwood flooring, providing ample space for a cozy sitting area, enhanced by original woodworking and high baseboards. Upstairs, discover four generously sized bedrooms and a three-piece bathroom. Unwind on the balcony terrace, a delightful spot for your morning coffee. Outside, the property boasts an expansive lot with a fully fenced backyard. A gazebo, equipped with hydro and fully screened, creates an ideal setting for comfortable summer evening gatherings. Additional highlights include parking for six cars and a charming slate front porch. Conveniently situated near shopping, parks, schools, and the 401 for commuters, this exceptional family home offers both comfort and convenience. Schedule a viewing today and imagine creating cherished memories in your new family haven. (id:42568)
RE/MAX Real Estate Centre Inc. Brokerage-3
221 St Andrews Street
Mitchell, Ontario
Spacious 4-bedroom bungalow situated on over a quarter of an acre. Enjoy the outdoor oasis with an in-ground heated saltwater pool, pool cabana & gazebo. The updated kitchen features modern cabinetry and quartz countertops, the sunken living room boasts beautiful vaulted ceilings with doors leading to the pool. The lovely primary suite includes an ensuite bathroom with heated floors. The finished lower level recroom complete with a gas stove and a full bathroom, offers additional living space. Other features include a fully fenced backyard, attached 1.5-car garage with 200 amp service, updated furnace and c/air, storage shed, and a large concrete driveway. Conveniently located near schools and a community centre, offering the best of small-town living. (id:42568)
RE/MAX Solid Gold Realty (Ii) Ltd.
115 Connery Road
Mount Forest, Ontario
The wait is over, with over 2,600 square feet of finished living space this 4-bedroom bungalow with an inground pool is everything you've been looking for! The main floor has an abundance of natural light, hardwood floors in the living room and dining room, and a generous open-plan kitchen area with stainless steel appliances. Patio doors lead you to the expansive fenced backyard with a deck, inground lap swimming pool, and tons of yard space for kids, pets, and gardening. The home has been painted throughout, has three generous sized bedrooms on the main floor, and a large 4-piece bathroom. The primary bedroom has a walk in closet, and all bedrooms have had new carpet installed. The basement is fully finished with a large recreation room with new carpets and built-in bar for entertaining guests. Fourth bedroom, 3-piece washroom, and a large bonus room that can used as a workout room, office, or storage room. There is access to the two car garage from inside the home and a durable metal roof. The location couldn’t get any better as the home is in a friendly neighbourhood and a short walk away from the walking track, splash pad, children's park, baseball diamonds, soccer field, and seasonal Farmers Market. Mount Forest is located 1 hour from Guelph, Kitchener/Waterloo, and 50 minutes to Orangeville. What more could you want?! Don’t miss this amazing opportunity, to call this house your home. (id:42568)
Coldwell Banker Win Realty Brokerage
4 Ducharme Crescent
Bayfield, Ontario
Welcome to your next home at 4 Ducharme Crescent, a charming residence that promises comfort and convenience. This delightful house is now available for sale and is looking for its new owners to start their next chapter. Nestled in a quiet neighbourhood, this property boasts an enviable location that combines the tranquility of beach town living with the vibrancy of downtown life with many shops and dining options. Just a short stroll away from the sandy shores and within walking distance to the downtown area, this home offers the perfect balance for those who appreciate both relaxation near the lake and the convenience of in-town amenities. The house itself is a haven of comfort and style, featuring 4 cozy bedrooms, an office and 1.5 bathrooms, providing ample space for families, anyone looking for room to grow, or have everything on a single level. With over 1400 sq ft, this property is offering a spacious yet intimate setting for making memories. Recent upgrades include new flooring, baseboard, and fresh paint throughout the majority of the property, adding a fresh and contemporary touch to the interior. The exterior is equally inviting, with a fenced backyard ensuring privacy for your outdoor activities, and a storage shed. Enjoy leisurely afternoons on the covered porch or host gatherings on the patio – this home is designed for both relaxation and entertainment. With an attached garage and parking space for up to 6 vehicles, guests are always welcome. Don't miss out! (id:42568)
Royal LePage Heartland Realty (Bayfield) Brokerage
397 Purple Valley Road
Purple Valley, Ontario
Nestled on 2.5-acre's of property just outside of Wiarton, this year-round haven boasts a charming raised BUNGALOW exuding privacy and tranquility. The meticulously maintained residence offers three bedrooms, three bathrooms, and hardwood flooring throughout the main level, creating an inviting and warm ambiance. Oversized windows flood the main floor with natural light, providing stunning views of the surrounding nature and perennial gardens. The lower level showcases a spacious open-concept layout, ideal for hosting gatherings and entertaining guests. Step outside onto the expansive wrap-around deck to soak in the picturesque views of apple trees, poplar trees, and a gently flowing creek that meanders through the property. Convenience is key with a double car garage and ample storage space for all your needs. Recent upgrades include a new furnace and AC in 2020, quartz countertop, sink, tap, pantry, fridge, and stove. The roof was shingled in 2020, and a 20KW backup generator was installed in 2022, ensuring comfort and peace of mind. This property presents a unique opportunity to enjoy a harmonious blend of modern amenities, natural beauty, and serenity in a sought-after location. It comes with a full list of property maintenance equipment such as a riding lawn mower, and yard equipment . Experience the essence of country living while being just a short drive from the local amenities. (id:42568)
Exp Realty
436 Victoria Street E
Dundalk, Ontario
2000 square feet of living space in this 4 bedroom side-split on 74x165 lot, on Dundalks nicest street. Oversized living and dining areas, kitchen with cherry cabinets and views of the back yard. Family room features walkout to patio, natural gas fireplace and stone surround. Handy 3 piece bath just inside from the garage and side entrance. Four bedrooms with large closets, master with 2pc ensuite. Main bathroom is 4 piece. Hardwood flooring and tile throughout. Lower level craft room is 229x28 and houses the laundry and mechanicals. Cold storage and 400 square feet of additional storage space on lower level. Attached garage with gas heater. Roof shingles replaced 2015, windows 2015, sump pump 2022, central vac 2018. Heat is natural gas boiler. (id:42568)
Royal LePage Rcr Realty Brokerage (Flesherton)
5 Eleanor Court
Tillsonburg, Ontario
Welcome to this remarkable home nestled in a FANTASTIC LOCATION on a serene court, offering the perfect blend of tranquility and sophistication with its stunning ravine backdrop. Step into the rear yard oasis and behold the breathtaking views of the ravine and pond from the custom-designed multi-level deck complete with illuminated steps. As you explore, admire the contoured flagstone walkways and stone features leading to a path descending into the ravine area. Inside, an inviting open concept living area awaits, boasting hardwood floors and heated ceramic floors for added comfort. The gourmet kitchen is a chef's dream, featuring custom cherry cabinetry. Entertain in style with the truly unique wet bar setup in the basement complete with a walkout into the backyard or exit through the basement into the heated garage. Notable upgrades include: appliances (2021), front and rear sliding doors (2021), new rented tankless hot water tank (2024), windows (2021) With so much more to discover, this home is a must-see to fully appreciate its beauty and amenities. Don't miss out on the opportunity to make this exquisite property yours! Schedule a viewing today. (id:42568)
Shaw Realty Group Inc.
739 Southwood Way
Woodstock, Ontario
Welcome to 739 Southwood Way this open concept 2 storey home features 3 Bedrooms 1.5 Bath sitting on a large pie shape lot. Main floor welcomes you with a spacious foyer leading to an open kitchen and dining room area with direct access to your backyard paito. This area flows nicely into the living space. The large backyard and patio area perfect for easy entertaining off the home. Large hall closet and 2 pc bath complete this floor. Upstairs offers an spacious primary bedroom with ensuite privileges and wall to wall closets. 2 additional bedrooms and a large main 4 pc bath complete this level of the home. Basement is fully finished with family room and laundry room. Original owner home was built with additional rebar in the foundation, epoxy floors in the garage, new windows main and upper floors (2022), roof (2020), water heater & softener owned (2017). Located mins from the 401/ 403 shopping, schools, hospital and everything else Woodstock has to offer. (id:42568)
Century 21 Heritage House Ltd Brokerage
10 Mctavish Crescent
Ripley, Ontario
Main Floor Living! Brand new 1972 square foot slab-on-grade bungalow in a new subdivision in the Village of Ripley. This property has 3 Bedrooms, 2 Bathrooms and a 2 car attached garage. This home features an open concept Kitchen, Dining Room and Living Room complimented by a gas fireplace and a walk-in pantry. The Kitchen and Bathrooms will be finished with custom cabinetry and quartz countertops. The Primary Bedroom contains a custom walk-in closet and a 5 piece Primary Bathroom featuring a curbless tiled shower and stand-alone tub. For further information, contact your REALTOR® today. (id:42568)
Wilfred Mcintee & Co Ltd Brokerage (Walkerton)
Wilfred Mcintee & Co. Ltd (Wingham) Brokerage
93 Arthur Street S Unit# 506
Guelph, Ontario
Welcome to The Anthem! A beautiful new-build condo at The Metalworks, located in the heart of Downtown Guelph! This spacious 2 bedroom, 2 bathroom condo features a gorgeous kitchen with all stainless-steel appliances, an island with a breakfast bar, plenty of cabinet space and a beautiful backsplash. Plus, a cozy living room perfect for movie or game nights with friends with sliding glass doors that lead to your private balcony where you can indulge in breathtaking views of the Speed River and the downtown skyline. The primary retreat features a large walk-in closet for all your storage needs and a 4 piece ensuite. The suite is complete with an additional bedroom, beautiful 4-piece bathroom, in-suite laundry and underground parking available for purchase. You will also love the exclusive building amenities with luxurious designs including a piano lounge, fitness club & cycle room, co-work studio, guest suite, social club, outdoor terrace, sunrise deck and pet spa. The Anthem is perfect for those who love a mix between city and nature with gorgeous trails along the river and a 5-minute walk to the downtown core offering an array of fantastic restaurants, boutique stores, bakeries, vibrant nightlife & much more. With the GO Train within walking distance, you can commute effortlessly adding a seamless blend of convenience and luxury. At The Anthem you can truly experience the best of what Guelph has to offer! Limited number of units available (1 bedroom, 1 bedroom + den, 2 bedroom and 2 bedrooms + den). Call today for more information! (id:42568)
Flux Realty
20 Shackleton Drive Unit# 36
Guelph, Ontario
Welcome to this stunning end-unit townhome located in the desirable east-end Grange Road neighbourhood. Situated in a quiet area close to schools, public transit, and school bus routes, this home offers convenience and tranquility. Step inside to discover a modern open-concept layout seamlessly connecting the kitchen, dining room, and living room, creating the perfect space for entertaining or family gatherings. Large windows flood the home with natural light, enhancing the airy and spacious feel. Upstairs boasts three generous bedrooms plus an office space. The primary bedroom is a true retreat with its ensuite bathroom and large closet, providing ample storage and comfort. A second 4-piece bathroom ensures convenience for the whole family. The fully finished basement adds versatility to the home, featuring a den, office, recreation room, and additional 3-piece bathroom, ideal for a growing family or those who enjoy hosting guests. Outside, the private backyard offers a peaceful oasis with a deck, perfect for outdoor dining or relaxing in the warmer months. Don't miss the opportunity to make this beautiful townhome your own and enjoy all that Grange Road living has to offer. (id:42568)
Royal LePage Royal City Realty Brokerage
18 Oriole Crescent
Woodstock, Ontario
Quality built by Goodman Homes, a brick bungalow with 3 bedrooms, double garage, large workshop, 2 baths and overall spacious and well-maintained condition in a sought-after neighborhood!! 3 good size bedrooms adorn the main floor with a 4 piece bath, kitchen and living-room offer a great space to have dinners and entertain as well as main floor laundry. Downstairs there is enough space for your whole family for game or movie nights or relaxing with friends and family. When you walk out to your backyard you will enjoy summers on your deck or let your imagination unfurl in your good sized workshop. These homes rarely come on the market, don't miss out! Workshop 2021 with a wood burning stove, Roof 2016, furnace 2024 water heater 2024, garage door 2021, approx. gas $75/Water $60/hydro $130 per month ---- (id:42568)
RE/MAX A-B Realty Ltd Brokerage
643 Macyoung Drive
Kincardine, Ontario
Welcome to 643 Macyoung Drive in Kincardine. This stunning raised bungalow features all luxury vinyl/tiled flooring throughout with 3 bedrooms on the main floor with a master ensuite and another 4-piece bathroom. The open concept living and kitchen area is sure to impress with its large front window and patio door for lots of natural light along with a spacious kitchen with an island. The walk-out basement is a great feature in this home, with a large family room, one additional bedroom, and a full bathroom. The outdoor space is equally impressive, with a large deck that provides a stunning view of the neighborhood along with a large concrete pad for additional outdoor sitting area. The fully fenced backyard is a perfect place for kids and pets to play. This home is located in a family friendly neighborhood just a short walk to local schools and the Kincardine trail system. Another great feature of this home is the attached 2-car garage and storage shed for ample storage. Don't miss your chance, call your REALTOR® today! (id:42568)
RE/MAX Land Exchange Ltd Brokerage (Kincardine)
Lot 37 Robert Woolner Street
Ayr, Ontario
Executive Townhomes available. FREEHOLD- NO POTL, NO CONDO FEES, NO DEVELOPMENT FEES . This large 1,783 square foot (bigger plans available) 3 bedroom, 3 bathroom home has a huge unfinished basement which includes a 3 piece rough in, a 200 amp service and Central Air Conditioning. and 5 Appliances , are some of the upgrades included. The double door entrance opens to a spacious open concept main floor layout with sliders off the kitchen and a two piece bathroom. Upstairs has the convenient laundry room and 3 large bedrooms with two full bathrooms. Access from garage into home and access from garage to your backyard. Parking for 3 cars, one in the oversized garage and two in the double length driveway. A family oriented community nestled within a residential neighbourhood. Closings are late 2024, early 2025. Visit our Presentation Center at 173 Hilltop Dr., Ayr. Open Saturday and Sunday from 1:00-4:00, or by private appointment. (id:42568)
Davenport Realty Brokerage
35 Clough Cres Crescent
Guelph, Ontario
Freehold townhome in South end of Guelph. No condo fees. Spacious 3 bedroom home for first time home buyer or investor. Fully finished basement with 3 pc bath. Enjoy barbequing on the deck this spring. No sidewalk, so room for two vehicles. Shingles 2019. Family friendly street and neighborhood. Close to schools. Book your private viewing today. (id:42568)
RE/MAX Real Estate Centre Inc Brokerage
4954 Marion Street
Dorchester, Ontario
Welcome to ECO Living just outside the wonderful town of Dorchester. This is 1 of only 2 houses like it, a bungalow with grass roof built into the hillside. The 3 bedroom open concept wood interior has been created using real WOOD beams and almost 3 inch planks, with large windows looking out over a well manicured front yard. Situated on over a 1/2 acre lot where you can grow your imagination, and keep your eco footprint to a minimum. A large barn is ready for a hobbyist and a separate covered open storage is attached to house all of your toys. Imagine all you could do! (id:42568)
Exp Realty Of Canada Inc.
8 Golf Links Road Unit# 6
Kincardine, Ontario
This semi-detached freehold home is the latest offering in Bradstones Mews. Located just a short distance from the beach, the hospital and downtown Kincardine this upscale home will be one of 36 exclusive residences to be built on this 4.2 acre enclave. With 1870 sq.ft. above ground you'll have all the room you will need to accommodate family and friends. Plus the full basement can be finished (at an additional cost) to add up to another 1278 sq.ft. of living space. The Builder's Schedule A of Finishing and Material Specifications will outline on 5 pages all the features and upgrades that will be included in this Bradstones home. As a vacant land condominium you will own the large 49.9 ft. lot and the residence. Only the streets and infrastructure will be part of of a condominium corporation that will manage the common elements. The monthly condo fee will be $180 for maintenance of the common areas. Before you decide on your next home, compare the lot size, the home size and the finishing elements that will make this development your obvious choice. Please note that the pictures are artist renderings and the finished home may vary from photos. (id:42568)
RE/MAX Land Exchange Ltd Brokerage (Kincardine)
140 Gold Street W
Dundalk, Ontario
Back To Back Semi-Detached. 1825 Square Ft. Open Concept. Will Be Built For Possession June 2024. Built-In Oversize Garage. On Demand Hot Water Tank (Rental) Excellent Layout. Quality Finishing. Full Basement Ready To Finish. (id:42568)
Royal LePage Rcr Realty Brokerage (Flesherton)
41 Fieldstone Lane Unit# 5
Elora, Ontario
Welcome to Fieldstone II, Elora's newest townhome community by Granite Homes. This exceptional interior unit townhome offers a generous 1,604 sq. ft. of living space, inviting you to experience a perfect blend of style and comfort. You'll be captivated by the open concept main floor, with 9ft. ceilings, luxury vinyl plank flooring and pot lighting. The expansive kitchen features an oversized island with an extended breakfast bar and quartz countertops. Upstairs, discover three inviting bedrooms, including a primary suite, ensuite bathroom and spacious walk-in closet. The convenience of an adjacent laundry room enhances the functionality of the upper level. Step outside onto your rear patio with privacy fence, creating a perfect retreat to unwind and enjoy the outdoors. Marvel at the unique exteriors, including limestone harvested from the site. Nestled in the heart of Elora, South River is a community inspired by the town's impressive architecture and surrounded by nature's beauty. Don't miss the opportunity to make this exquisite townhome your own. Embrace the charm of Elora and the comforts of modern living in this exceptional property. Contact us today to schedule a tour of our Model Home(56 Hedley Lane, Elora) or to speak with a Sales Representative. DISCLAIMER - Interior photos are not of the actual unit, only to be used as reference. (id:42568)
Keller Williams Home Group Realty Inc.
38 Huron Street
Guelph, Ontario
Knock, Knock! Calling First Time Buyers, Investors and Lovers of Historic Properties & Neighbourhoods. Offered for only the 4th time since it was built, this devoted two unit home is full of endless possibilities. Located in St. Patrick’s Ward, known for its beautiful tree-lined streets, strong community spirit and more currently it's immense revitalization. Luxury towns, converted historic factories, mid-rise apartment complexes are just around the corner. Currently tenant occupied, this front and back, two unit home sit on a 33x174 lot and has gone through extensive upgrades over the last 10 years. Upgrades include: roof, windows, siding, kitchen, bathrooms, flooring and 1 furnace, all completed in 2015. 200 amp electrical ('21), 1 furnace (Dec '23). Yes, there are two furnaces! Furthermore the secondary unit is 100% self-contained, with its own... gas & hydro meter, entrance, laundry, furnace and storage area. Front 3 bed unit features open concept with S/S appliances and covered porch. Rear unit is 2 beds, with gas stove and opens out to the huge backyard that has remarkable untapped possibilities (future garden suite?). Don't miss out on this incredible opportunity to own a detached home in one of Guelph's most sought-after neighbourhoods. This is prime location for living or investing, grants easy walking access to schools, city transit, GoTrain, downtown, parks & trails. Year round, overnight parking available directly in front of home. Virtual Tour Available Upon Request. (id:42568)
Royal LePage Royal City Realty Brokerage
38 Huron Street
Guelph, Ontario
JUNE 1ST VACANCY WITH ADDITIONAL MORTGAGE HELPER! Are you trying getting into the market? This two unit detached home offers a separate secondary unit located at the rear of home, completely self-contained - you may forget it's even there! At the current rental rate, the income will cover approx $200,000 in mortgage payments. It would also serve as the perfect location for an elderly family member whom you wish to have close by. Given the depth of the lot, you could also explore the popular ARD’s (Additional Residential Dwelling) - that would be three units on one lot. Separate hydro and gas meters, each with their own laundry, and the long list of mechanical upgrades, make this one of the easiest properties to maintain. Situated next to downtown, and in a historic neighbourhood going through extensive revitalization - future possibilities are plentiful. The front unit will have VACANT OCCUPANCY FOR JUNE 1ST. Enter this unit via the covered porch (perfect for people watching) and discover a main floor bedroom, living room, a generous kitchen/dining area, and convenient laundry facilities. Two additional bedrooms and a full 4pc bathroom are found upstairs. The basement offers a ton of extra storage space. The rear unit features a 2 bedroom suite that is accessed from the rear yard, also with it's own basement for additional storage. Both units have got through updates over the last 10 years, each with stainless appliances and laundry. Upgrades include: roof, windows, siding, kitchen, bathrooms, flooring and 1 furnace, all completed in 2015. 200 amp electrical ('21), 1 furnace (Dec '23). For ease, there is year-round, overnight street parking available for yourself and your guests. (id:42568)
Royal LePage Royal City Realty Brokerage
184 Courtland Avenue E
Kitchener, Ontario
First time buyers and investers, welcome to 184 Courtland Ave E, Kitchener! Located near downtown Kitchener, close to the LRT, Kaufmann, Victoria Park, schools and all aminities. This detached family home has featuring over 2300 sq ft of living space including the Front Porch - has a guge potential. This home has many updates include but are not limited to: Furnace (2017), Siding/Eaves/Soffit (2019), Most Windows (2018), Deck (2015), Kitchen (2018), Main Floor Powder Room (2018), Basement Bathroom (2017), Kitchen Appliances (2018). Sitting in to the enclosed porch gives unique experience of its character. The main floor with its spacious powder room as well as the open concept Kitchen make the main floor and living experience wonderful. While the dining room also features access to the garage for ease of use, the sliders off the kitchen lead you to the spacious deck making your outside entertainment experience convinient. Second floor features 3 spacious sized bedrooms, and the family bath room. Lower level, past the separate side entrance are the 3 piece bath, laundry area, utility room and large rec room. Lots of potential here for an in law suite. Book your showing and see it for yourself before it is gone! (id:42568)
Keller Williams Innovation Realty








