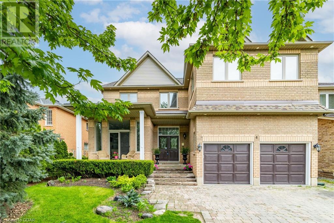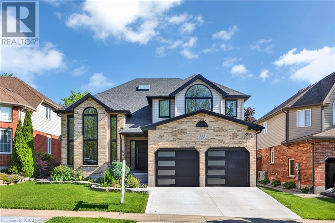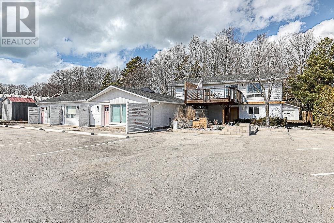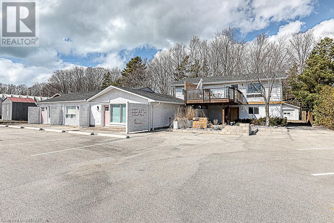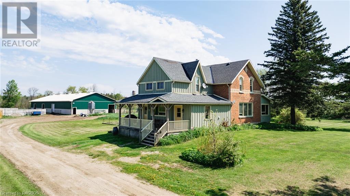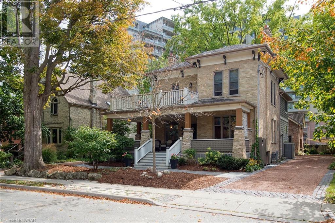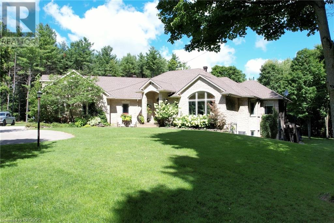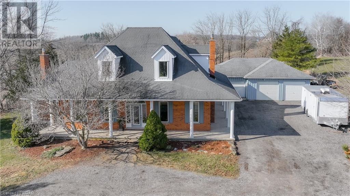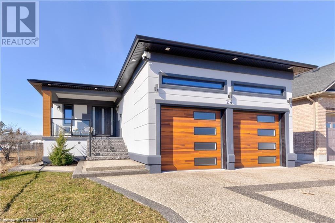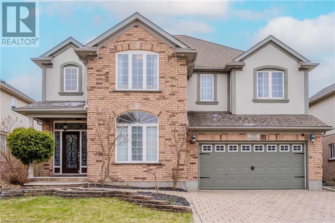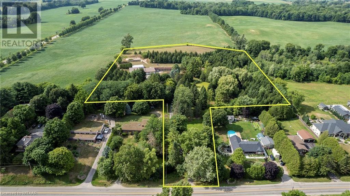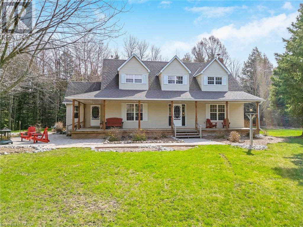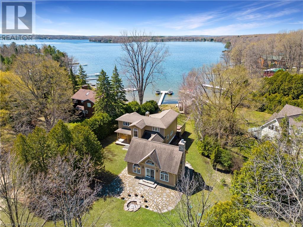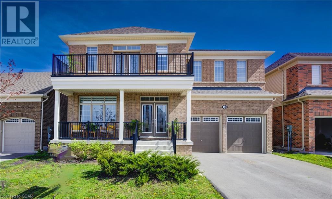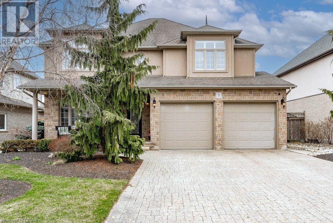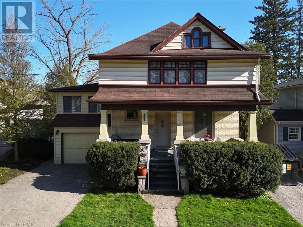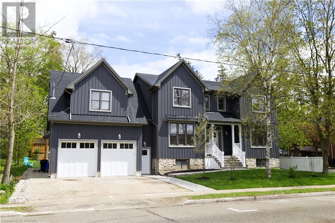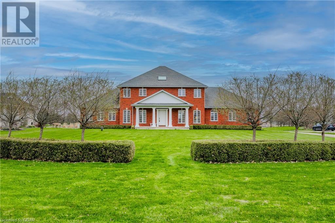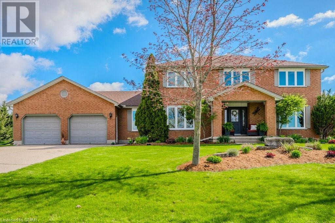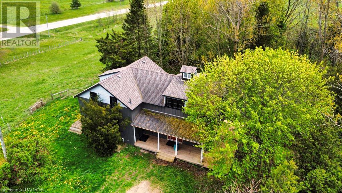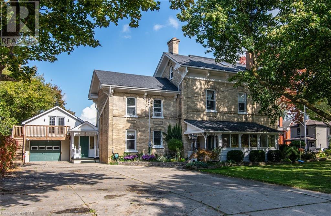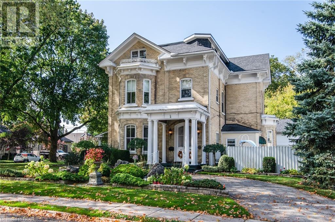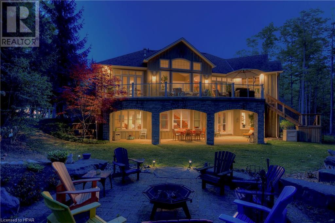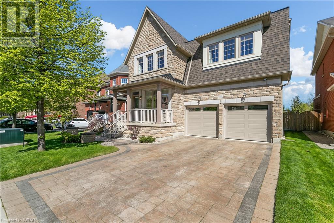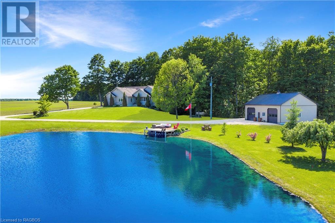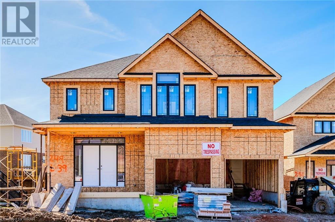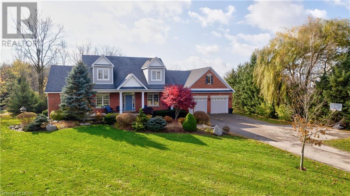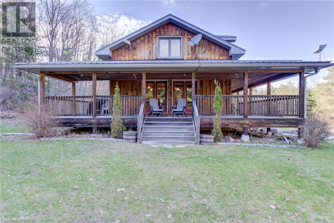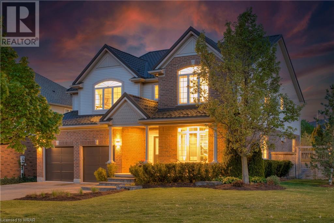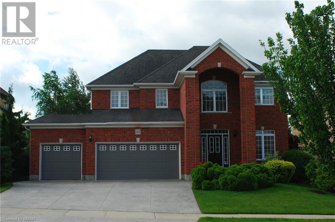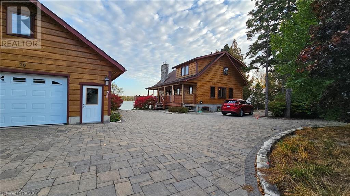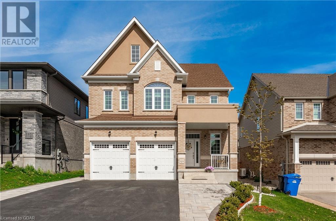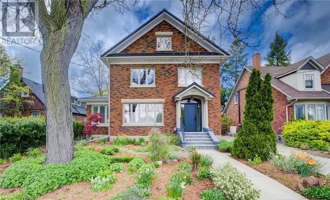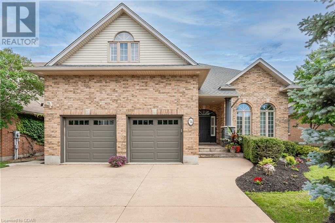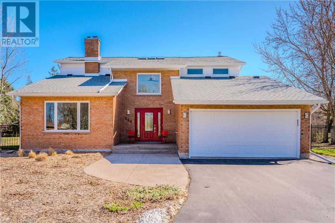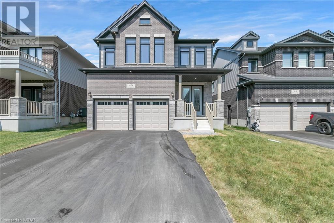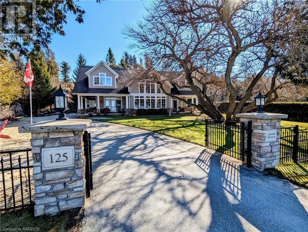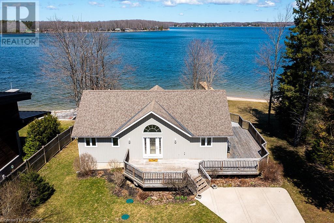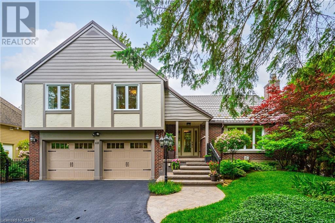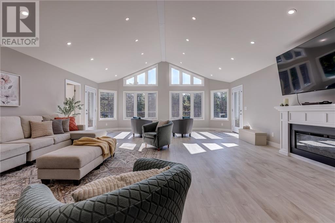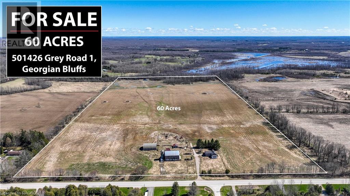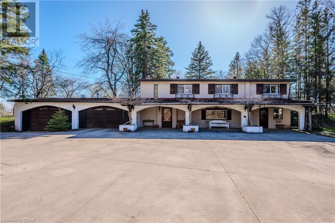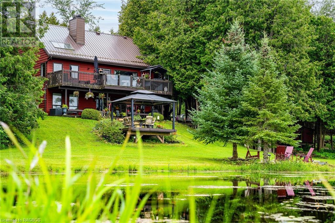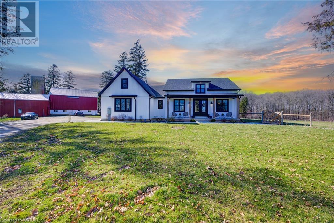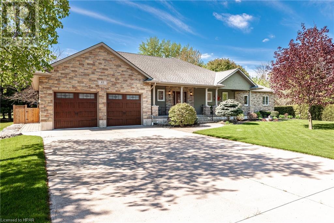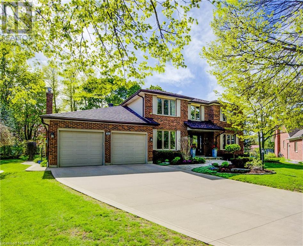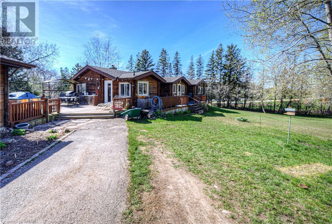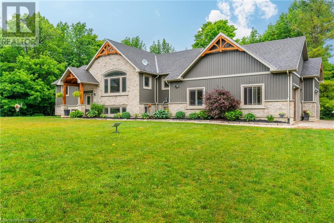EVERY CLIENT HAS A UNIQUE REAL ESTATE DREAM. AT COLDWELL BANKER PETER BENNINGER REALTY, WE AIM TO MAKE THEM ALL COME TRUE!
4 Munro Circle
Georgetown, Ontario
Welcome to 4 Munro Circle in the highly sought after Halton Hills community of Georgetown! This stunning detached home boasts 6 Bedrooms, 5 FULL bathrooms, and over 3500 Square feet of beautifully updated finishes. 12 Foot high ceilings throughout, $50,000 in upgraded brand new large picture windows done in 2023, updated pot lights throughout the home and a separate stairway leading to a second spacious Primary Bedroom with an ensuite 4 piece bathroom. This home is ideal for multi generational living and offers an immense amount of space to accommodate a large family. 4 Munro Circle features three separate outdoor spaces to relax and enjoy, the nicely landscaped backyard, side patio with fire pit and couches, and a quaint little patio off the main floor office. This home is a show stopper and you will fall in love the minute you walk in. Located on a quiet cull de sac within minutes of the hospital, several prestigious schools, grocery stores, country club, golf course, fire hall, police station and quick access to the highway. This property and location couldn't get any better. Book your showing today, and welcome home! (id:42568)
Coldwell Banker Neumann Real Estate Brokerage
222 Pioneer Tower Road
Kitchener, Ontario
Majestically Renovated Two-Story Home with Saltwater Pool and Fully Finished Basement! Ideally located in the established area of Deer Ridge just moments from golf courses and parks, this 6BR/4BA, 3,600sqft residence mesmerizes with beautiful landscaping, stunning exterior brick accents, and a new black asphalt shingle roof. Impressively renovated in 2023, the fully upgraded interior dazzles with premium finishes and carefully curated touches. Explore the main-level to find an organically flowing layout, recessed lighting, elegant oak staircases, gorgeous ¾” engineered white oak flooring, and an expansive living room with new custom built-ins and a marble fireplace. Be inspired in the all-new gourmet kitchen, which includes topnotch stainless-steel GE Café appliances, quartz countertops, quartz backsplash, custom two-tone cabinets, gas range, and a dining area. Step through the sliding glass doors into the entertainment-ready backyard with a saltwater swimming pool, plenty of greenspace, privacy fencing, and a newly refinished/painted deck and pergola. Grand visions of relaxation are a reality in the oversized primary suite featuring custom closet space, built-in window seat, and an ultra-luxurious primary suite with a soaking tub, separate shower, and dual sinks. Each extra bedroom is fashioned with a custom closet, while all of the bathrooms have been marvelously retiled and boast new toilets, vanities, mirrors, and light fixtures. Venture into the finished 1,100sqft basement to find a kitchenette, gym, cold room, living room, electric fireplace, new LVP flooring, two bedrooms, and a full bathroom. Additional features include an attached 2-car garage with new garage doors, brushed concrete driveway/walkway, laundry room, sound dampening insulation boards (basement ceiling), new soffits, fascia, eaves, and gutters, 10-km to Downtown Kitchener, close to shopping, restaurants, entertainment, and schools, and so much more! (id:42568)
RE/MAX Twin City Realty Inc.
639 Main Street
Sauble Beach, Ontario
Enjoy quiet relaxing surroundings where summer is sensational at 639 Main Street, Sauble Beach. This outstanding oasis offers a tastefully finished chic style main dwelling that sleeps 10 and 3 “beach flat suites” that sleep 6, 4 + 4 respectfully. For the ultimate in enjoying family and friend’s gatherings for the whole group. Conveniently situated close to the Beach, the shops, restaurants, and all amenities you’ll be able to enjoy quiet relaxing surroundings on the deck overlooking the private backyard while having all the advantages of leisure living. The main dwelling features a spacious and bright layout with an oversized eat in kitchen, a front and back deck, spa like bathrooms and generous sized bedrooms. The beach flat suites offer bright layouts with high ceiling each with their own private deck. The property is being sold with no representations or warranties. (id:42568)
Century 21 Heritage House Ltd Brokerage
639 Main Street
Sauble Beach, Ontario
Enjoy quiet relaxing surroundings where summer is sensational at 639 Main Street, Sauble Beach. This outstanding oasis offers a tastefully finished chic style main dwelling that sleeps 10 and 3 “beach flat suites” that sleep 6, 4 + 4 respectfully. For the ultimate in enjoying family and friend’s gatherings for the whole group. Conveniently situated close to the Beach, the shops, restaurants, and all amenities you’ll be able to enjoy quiet relaxing surroundings on the deck overlooking the private backyard while having all the advantages of leisure living. The main dwelling features a spacious and bright layout with an oversized eat in kitchen, a front and back deck, spa like bathrooms and generous sized bedrooms. The beach flat suites offer bright layouts with high ceiling each with their own private deck. The property is being sold with no representations or warranties. (id:42568)
Century 21 Heritage House Ltd Brokerage
143 C Line
South Bruce Peninsula, Ontario
Welcome to your dream farmstead! Situated on approximately 107 acres of picturesque countryside, this property offers the perfect blend of functionality and charm. With approximately 90 acres of workable and cleared land, your agricultural aspirations can truly flourish here.Nestled amidst the property is approximately 11 acres of mixed hardwood bush, this farm provides both privacy and natural beauty as well. As if that weren't enough, a charming century home awaits you, boasting 5 bedrooms and 2 baths. Bathed in natural light, this home provides a warm and inviting atmosphere for you and your loved ones to enjoy. The centerpiece of this property is the impressive 50x130 foot barn, thoughtfully designed and currently set up for cow/calf operations, with 3 major pens, and 3 maternity pens all being carefully watched with the 2 cameras installed inside. However, the versatility of this space knows no bounds - whether you envision it as a workshop, storage facility, or another agricultural endeavor, the choice is yours to make.Don't miss your chance to own this idyllic farm retreat, where the possibilities are as vast as the land itself. Contact your REALTOR® today to schedule a viewing and start living the farm life you've always dreamed of! (id:42568)
RE/MAX Grey Bruce Realty Inc Brokerage (Chesley)
27 Schneider Avenue
Kitchener, Ontario
Vacant main-foor unit for owner-occupiers ~~ This multi-residential property in Victoria Park is an award-winner that perfected every detail. With a quiet location on Schneider Avenue, this property impresses from the first glimpse with its beautiful landscaping, soft yellow brick, crushed brick and cobblestone laneway, wrap-around covered porch, mature walnut trees, and backyard coach house. There is so much to appreciate and take in from this Mike Wagner Heritage Award recipient, for commitment to the conservation of the City of Kitchener's cultural heritage resources, that by the time you take your first step inside the front door you know you've found something special. Extensively and carefully renovated and restored('11-12), 27 Schneider took new form under the owner's vision to create three additional quality rental units to complement the owner's main-floor unit. Inside the main unit, sense the owner's passion for period appropriate finishes, quality, and design with an open floorplan that is home to hardwood oak flooring, woodclad architectural windows, crown mouldings and wood milled baseboards, gas fireplace with built-ins, exposed brick wall, in-floor bathroom heating, and much more brought to life by designer Lorelie Ratz. Enjoy the remarkable custom kitchen with JennAir appliances including built-in oven and gas stovetop, Cambria Quartz counters, two-tier cabinets to the ceiling with crown moulding, and extended pantry. It is a real delight! Relax in the primary bedroom with its old-walnut views, exposed-brick and transom window as reminders of the past, walk-in closet, and spa-like ensuite with heated floors, glass shower, rich finishes, and natural light through the private frosted glass windows. Initially built in 1880 and owned by the Joseph Schneider family, the property has been given its renewal. With three additional units that have received careful updating, and tenants that treat it like their own, this property offers great peace of mind. (id:42568)
Victoria Park Real Estate Ltd.
59 Maple Creek Drive
Brockton, Ontario
Welcome to 59 Maple Creek Drive in the Municipality of Brockton. This custom built home sits on just over 4 acres, offers approximately 5700 square feet of living space and is located only minutes from the town of Walkerton. As you pull into this property along the paved drive you can’t help but notice the beautiful curb appeal of this home nestled within its mature lot. Upon entering the home you are greeted with the large great room and feature wall with built in fireplace and large window design. From there, entering the grand kitchen with in-floor heat, cherry cabinetry, granite countertops, oversized island, commercial appliances including a built-in deep fryer, and patio doors leading to the covered deck where you can enjoy privacy and stunning views. The main level also hosts the master suite with fireplace, dual closets and large ensuite with in floor heat, as well a loft suite located above the garage. Head down the oak spiral staircase and you will find a completely updated lower level with a large rec room, updated stone feature bar and lounge area with commercial appliances and large windows that allow lots of natural light. A great space with ample room to host or relax and an added bonus of in-floor heat throughout. Top the lower lever off with your own private theatre which is set up with leather recliner stadium seating. Finish the lower level off with two additional bedrooms, a full and half bathroom plus a walk out to another beautiful sitting area. Outside you can’t help but be in awe of the oversized salt water pool with two waterfall features, jacuzzi tub a complete covered outdoor kitchen set up and a four season second hot tub sitting area. For the nature lover, there are private trails that wind throughout the wooded area leading to a cabin and private pond. This is truly a rare find with everything that is offered at this home and property. (id:42568)
Exp Realty
1750 Tye Road
New Hamburg, Ontario
Welcome to 1750 Tye Road, where luxury meets nature’s tranquility in this exquisite 1.42 acre picturesque property on the outskirts of New Hamburg, in Wilmot Township. This impeccably designed home boasts unparalleled features and meticulous attention to detail. 1.5 storey home offers a unique architectural design with ample space and functionality. The primary bedroom and all essentials and luxuries are on the main level, with additional living areas for extended family on multiple levels. Large dining and living rooms features 10 ft. ceilings, elegant hardwood floors, providing a warm and inviting atmosphere for gatherings and entertaining, with a guest bathroom off the main hallway. The great room is adorned with hardwood floors and a cozy fireplace, creating the perfect ambiance for relaxation and comfort. The spacious kitchen is a chef's delight with a walk-in pantry, granite countertops, and entrance to main floor laundry room. Enjoy the seamless access to the spacious covered screened-in sunroom where you can bask in natural light and serene views of the private backyard and open rolling countryside and trees. Main floor primary bedroom offers a tranquil retreat with a walk-in closet, sliders leading to deck and backyard, with an updated large 4-piece ensuite for ultimate relaxation. Three bedrooms are on the upper level – two share a full ensuite; the third has a private full ensuite. Finished basement offers complete living quarters, including an eat-in kitchen, 3-piece bath, 2 bedrooms, and second laundry facilities. The basement walk-up to the sunroom and backyard oasis may provide possibilities for in-law capability, and ample space for outdoor activities. Parking will never be a problem with an oversized 2.5 garage combined with an oversized 1.5 garage providing ample space for parking, storage and work area. Huge driveway accommodates multiple cars, trailers, motor home. (id:42568)
Peak Realty Ltd.
24 Sylvia Street
Kitchener, Ontario
3 in one ! Marvelous newer Prime cul-de-sac location 3 bedroom 3 bathroom main floor ,plus perfect 3 bedroom 3 bath fully finished unit lower level with separate entry( as an in-law suit) and 1400 sqft workshop,office or another unit project.Total living space of about 4000 sq.ft . R3 zoning allows duplex. The wide exposed aggregate Driveway extends to the Workshop. Enjoy the Front porch w/ unobstructed view to the Park. The MAIN LEVEL displays a bright Living Room, a gorgeous Kitchen w/ water fall Quartz Island, full Quartz Back splash, plenty of custom built cabinets and Walk-in-Pantry. The adjoining Dinning area features a wide, tilt & slide Patio Door leading to a free maintenance composite Deck w/ glass railing. Large Mud Room w/ Laundry & Walk-in Linen closet. The Primary Bedroom features a big Walk-in closet and a gorgeous 6 pc. En-Suite Bathroom. The other 2 Bedrooms are large and share a 5 pc. Bathroom. BOTH LEVELS feature- the same open concept lay-out with 9 Foot Ceiling, Engineering Hardwood & Porcelain Tiles throughout. All Counter tops are Quartz & all Tub Backslashes are Porcelain Tiles. The LOWER LEVEL displays a Primary Bedroom with Walk in closet & a 6 pc En-Suite Bathroom, another 2 big Bedrooms that share a 5 pc. Bathroom, roughed-in Kitchen and Laundry. Energy Efficient Home, Spray Foam Insulated top to bottom, 2 Phase Furnace w/ 2 heating and cooling zones. Tilt & Turn German Technology Windows throughout the house. 3 Separate Hydro Meters. The fabulous WORKSHOP has many Business Uses or offers an Extra Living Space as a Tiny Home possibility. Equipped with Furnace, Gas, Hydro, Water and Spray Foam Insulated top to bottom this Workshop adds value and potential to this beautiful and versatile property. Many more to mention. Call today for a private viewing (id:42568)
Royal LePage Wolle Realty
715 Cedar Bend Drive
Waterloo, Ontario
Welcome to 715 Cedar Bend Drive, an unparalleled masterpiece of luxury living in desirable Laurelwood! This magnificent residence boasts 5 bedrooms, 4 bathrooms, and over 4900 square feet of exquisitely designed space, meticulously crafted to offer the utmost in comfort and sophistication. Upon entering, you're greeted by a grand foyer that sets the stage for the impeccable interiors that lie beyond. The expansive living room bathed in natural light offers a welcoming space to entertain guests or unwind in style. The gourmet kitchen is a chef's delight, featuring high-end appliances, custom cabinetry, and stunning quartz countertops, a large centre island and a breakfast dinette. Upstairs, the opulent primary suite awaits, complete with a spa-like ensuite bathroom and a private sitting area, providing a haven of tranquility and relaxation. Three additional well-appointed bedrooms and a large bathroom ensure ample space for family and guests, each offering comfort and style. The fully finished oversized basement provides another bedroom, bathroom, bar and endless possibilities for entertainment and recreation, while the sprawling yard provides a serene outdoor retreat with a large deck and gazebo surrounded by lush greenery. Located in the most sought-after neighborhood of Waterloo, this home offers the perfect blend of luxury and convenience, with top schools, parks, and amenities just moments away. (id:42568)
RE/MAX Twin City Realty Inc.
4974 Marion Street
Dorchester, Ontario
This Executive Estate on 7.5 acres is truly magical! Located in close proximity to downtown Dorchester, London, and the 401; a very rare piece of property. Set back from the quiet road this incredibly well constructed home is ultra efficient featuring Geothermal energy and top of the line windows. Inside is an abundance of space on one level (see floor plans) featuring oversized kitchen, three beds, three baths, formal dining, family room, great room, office, games room and an office. The triple bay garage with attached wine cellar is just the beginning of additional utility; there's an oversized shop containing several rooms with exterior hoist...an overabundance of storage or for the mechanically inclined! Backing and siding onto farmland, outside you are enveloped in tranquility and privacy with greenery, pond and coniferous trees for year round enjoyment. Seeing is believing on this one of a kind retreat. (id:42568)
Royal LePage R.e. Wood Realty Brokerage
6143 Fourth Line Line
Erin, Ontario
Exquisite three-bedroom home boasting a detached garage equipped with a workshop and stove. Nestled in the rural charm of Erin, it features a meandering driveway leading to a breathtakingly landscaped front yard, adorned with a stone patio and a generously sized covered porch spanning the entire length of the house. Welcoming you inside are two entrances with spacious open foyers, complemented by rich wood floors and distinct formal dining and living areas. The kitchen is a culinary delight, boasting a sizable island, ample storage, a breakfast nook, stainless steel gas stove, and a farmhouse sink overlooking the serene backyard retreat. Cozy up in the family room by the inviting wood stove. Upstairs, discover the luxurious primary bedroom with a walk-in closet and ensuite bathroom, accompanied by two additional bedrooms and another full bathroom. The finished basement offers added living space with an office, recreation area, and a versatile den. Outside, lush landscaping enhances the allure, with a 16x32 swimming pool as the centerpiece. Utility is not compromised, with a garden shed featuring electricity alongside a second spacious shed with overhead electrical wiring. For recreational fun, a concrete pad awaits basketball or street hockey games. The roof received new shingles in 2012. In 2017, the kitchen underwent a renovation, featuring modern appliances, a propane stove, updated flooring, and windows. Garage shingles and extensive landscaping was completed in 2021. (id:42568)
Real Broker Ontario Ltd.
222 Plantts Point Road
Grey Highlands, Ontario
WATERFRONT HOME ON POPULAR LAKE EUGENIA just 10 MINUTES FROM BEAVER VALLEY SKI CLUB! Almost 4000 sq ft of living space makes this lovely home ideal for hosting a crowd: 5 beds, 2 baths, 2 fireplaces, in-deck hot tub overlooking the lake, child-friendly shoreline and a boathouse (take in the sunset from the rooftop patio) all situated on an attractively landscaped and private 1 acre lot. Spend your days on the water or on the nearby ski slopes, then head inside and cozy up in the absolutely gorgeous timber-framed Great Room, absolutely perfect for entertaining friends and family. This dream property features lots of room for kids to play, a lake-side fire pit, 47 feet of water frontage and shared boat dock. Enjoy everything this popular 4-season vacation spot has to offer, centrally located 10 minutes from 9 ski clubs, 11 golf clubs, cycling routes, Blue Mountain, the Bruce Trail and so much more. Under 2hrs from the GTA, 90 min from K-W, Barrie and Guelph, 30 min from Collingwood/Thornbury and 15 mins from amenities in the charming villages of Kimberley, Flesherton and Markdale. Hydro approx $373/mo, propane approx $791/12 mos, Eastlink internet $85/mo. Well head at front yard shed, septic inspected 2023. (id:42568)
Forest Hill Real Estate Inc. Brokerage
64 Harpin Way E
Fergus, Ontario
This residence is situated in a developing neighborhood and exudes an air of refinement and sophistication. Carefully planned and executed on a 50' lot, this exceptional dwelling showcases numerous unexpected and delightful enhancements that must be witnessed to be fully appreciated. Upon entering, you will be greeted by an abundance of natural light that permeates every corner of the house. From the expansive windows in the primary living areas to the generously sized windows in each bedroom, the distinctive design of this home shines through. The main level offers a seamless flow, featuring top-notch flooring, a butler's pantry adjacent to the incredible chef's kitchen with ample counters and cupboard space. You will never feel cramped for space in this home. The oversized central island will undoubtedly become the gathering spot for years to come. The main level laundry room with direct access to the garage adds a convenient touch to the ease of living that this home provides. This residence offers an array of remarkable upgrades that you will want to see for yourself. Make sure to take note of the additional details, such as the concrete patio in the yard, a stunning living room area with a gas fireplace, a home office space, the private balcony off the bedroom, and a breathtaking eat-in kitchen that overlooks the spacious outdoor area. With four bedrooms, each featuring a private or semi-ensuite bathroom, this home truly encompasses all that one could desire. (id:42568)
Royal LePage Royal City Realty Brokerage
5 Bright Lane
Guelph, Ontario
The curb-appeal of this magnificent property with its paved driveway, complete with imbedded accent lighting, is definitely impressive, but just wait until you see the back yard!! it's stunning!! Surrounded by classy stamped concrete and covered patio area, the pleasing landscaping and in-ground pool brings together all you could desire in this home oasis. Fully fenced and totally private, with a pool house change-room for the accessories and your convenience. Step inside the 2,800 sqft, 5 bedroom, 4 bathroom, Thomasfield built home, and you are greeted by a level of luxury as expected in this executive neighbourhood. The newly installed Furnace, Air Conditioning, Van-EE air purifier and R/O water filters are just a few of the numerous improvements undertaken over the past 12 months. The full list of updates is attached in the supplements. If you would like to get some pool-time before the end of the summer, it's time to get cracking. Easy to show, so come take a look. (id:42568)
Red Brick Real Estate Brokerage Ltd.
235 William Street
Stratford, Ontario
Welcome to 235 William Street! Offered for sale for the first time in over 50 years - opportunities like this are rare! Prime riverfront location with views of the historic William Allman Arena and the new Tom Patterson Theatre. Enjoy peaceful evening strolls along the river path, or launch a canoe right from your own backyard and go for a paddle. Stately yellow brick 2-1/2 story home with addition offers plenty of space for everyone. Garage and 2 driveways offer plenty of parking. Walking distance to everything Stratford has to offer - beautiful parks, world class theatre, and vibrant downtown core with fabulous restaurants and boutiques. Call your REALTOR® today for more details and arrange your private viewing. (id:42568)
Royal LePage Hiller Realty Brokerage
266 Bridge Street
Fergus, Ontario
Introducing an exceptional property in the heart of Fergus, where comfort, style, and convenience converge seamlessly. This expansive home boasts over 3,700+ square feet of living space across 7 bedrooms/offices, 4 bathrooms, 3 kitchens providing ample room for your family or investment plans. Situated just moments away from downtown Fergus, tennis courts, schools, and parks, this residence offers unparalleled accessibility to everything you need. Plus, with parking space for up to 4 vehicles and overnight street parking, accommodating guests or tenants is a breeze. What sets this property apart is its unique zoning, allowing for both residential and commercial use. Whether you envision it as three separate rental units maximizing your income potential, or as a main multigenerational house with a loft apartment for added privacy and flexibility, the possibilities are endless. Don't let this rare opportunity slip away. Schedule your viewing today and seize the chance to own a property that embodies comfort, versatility, and prime location in Fergus. (id:42568)
Red And White Realty Inc.
7175 Ariss Valley Road
Ariss, Ontario
Nestled on just shy of 1 acre, this exceptional estate home offers a classic red brick facade creating stunning curb appeal that instantly catches your eye. This true gem is ideally located in the desirable Ariss community, with easy access to the Kissing Bridge walking/snowmobile trail and all essential amenities in Guelph. As you enter through the impressive 2-storey foyer, you'll immediately be captivated by the grandeur and elegance of this residence. The main level boasts an open concept layout featuring a spacious family room adorned with a cozy gas fireplace, a gourmet kitchen, and a dining area—all with soaring 9' ceilings and a wall of Magic windows that frame breathtaking views of the adjacent Ariss Valley Golf Course. The kitchen is a chef's dream offering a convenient layout ideal for preparing meals and entertaining guests. Adjacent to the kitchen, the formal living room provides an additional space for relaxation or gatherings. On the main floor, you'll find a convenient bedroom with a 5pc ensuite privilege, offering flexibility for family or guests. There's also a dedicated office space ideal for remote work or study. The practical mudroom and laundry room, with direct access to the 2-car garage, add to the functionality of daily living. The second level is dedicated to comfort and privacy and flaunts a primary suite featuring a 3pc ensuite with a walk-in shower and ample closet space. Two additional spacious bedrooms each boast walk-in closets and share a unique Jack and Jill style 6-piece bathroom. The unspoiled basement provides endless possibilities for future expansion or customization to suit your lifestyle needs. Outside, the expansive yard provides a private retreat, with plenty of space for outdoor activities and enjoying the serene surroundings. This exceptional property offers a rare opportunity to own a luxurious estate home in a coveted location and experience the lifestyle of your dreams. (id:42568)
Royal LePage Royal City Realty Brokerage
97 Ellenville Crescent
Ariss, Ontario
This captivating property harmonizes elegant living with picturesque surroundings. Boasting stunning curb appeal accentuated by meticulous landscaping, this residence is situated on approximately one acre in a tranquil executive neighbourhood. Step inside through the inviting two-storey foyer, where the heart of the home unfolds with an open concept eat-in kitchen seamlessly flowing into a sunken family room adorned by a decorative feature fireplace- perfect for hosting gatherings and fostering relaxation. A formal living room and a versatile office, which can also serve as a formal dining room, offer flexible spaces for various lifestyles. Adjacent to the kitchen, convenience meets functionality featuring a well-appointed laundry room and powder room. Upstairs, retreat to four spacious bedrooms, including the primary suite highlighted by a walk-in closet and a 4 piece ensuite complete with a free-standing tub and separate shower. An additional 4 piece main bathroom and an open reading nook/work area enhance the upper level's charm and practicality. The potential for personalization awaits in the unfinished basement, boasting walk-up access to the attached two-car garage- ideal for expansion and customization to suit individual needs. Outdoor living is a delight with a stunning mature tree-lined property offering privacy and tranquility, complemented by views backing onto farmer's fields. Enjoy the stamped concrete and timber-framed covered patio, complete with a relaxing hot tub area- perfect for unwinding and entertaining. A vegetable garden and garden shed add further convenience and appeal to this expansive outdoor space. Seize the opportunity to own a stunning retreat where sophisticated living meets natural beauty. (id:42568)
Royal LePage Royal City Realty Brokerage
3585 Bruce Road 3
Saugeen Shores, Ontario
Forget Muskoka. Look what $1.699 million can buy you close to home and no 400 highways involved. Saugeen River Farm. Ideal recreation property with rolling lands, beautiful mature forest area of about 50 Acres, and over 1 km waterfront on the Saugeen River. The home has had several upgrades including new siding, new windows with screens installed in July 2022. In 2020 the drilled well was cleaned and upgraded to current standards including a UV light treatment. Also a recently installed hot water tank. Approximately 3 years ago the main level bathroom and adjacent bedroom were renovated making a total main level living area should you wish to avoid the stairs. The new windows give lots of light into the home. The rolling lands provide pleasant long views and with lots of trails this property is ideal for all your recreational pursuits. Drive through picturesque towns, villages and farms with roadside stands. Go for a day, weekend, or longer/four season enjoyment, perfect family retreat. Always pet friendly-recreation, art scene, retirement or work from home. If you're a snowbird - fall & winter seasonal Bruce contractors are a good source of income. Also listing as Farm MLS® 40587453. (id:42568)
Chestnut Park Real Estate Limited
14 Nile Street
Stratford, Ontario
Main home and ALL THREE ADDITIONAL UNITS WILL BE VACANT AS OF AUG 31st . A Truly Exceptional Century Residence located steps away from Lake Victoria and City Core. A unique chance to purchase this spectacular property. Approximately 4,400 sq ft of elegant living space perfectly designed for family and entertaining with flow and comfort in mind.The front entrance greets you with a grand foyer. Feel the magic of this family residence with soaring ceilings, lovingly restored and maintained for over 50 years by the current owners.The main floor presents: a great room with stunning fireplace, formal dining area, den w/ walk out to garden oasis, 3 bedrooms (two with 3pc ensuite baths), newer kitchen with plenty of cabinets and lots of prep area,sunroom with gas fireplace and another 4pc bath. This home brings in the WOW factor.The large mudroom entrance has plenty of space for the kids, coats, and seasonal gear. Featuring in-floor heat (kitchen, bath, hallway and sunroom) hardwood floors throughout (under carpets) and generous windows for showstopping views at every angle.The spacious walk-out basement includes:2pc bath, laundry room and space for rec room. The options are endless. Separate entry to the 2nd and 3rd floors gives access to three large self-contained income generating units (2x one bedroom and 1x two bedroom). Lastly, the magnificent outdoor oasis (with in-ground swimming pool) includes lush garden areas spanning the whole house with breathtaking views that are meant to impress. Enjoy morning sunrises and evening sunsets by the pool in your lovely, well-landscaped yard. You simply cannot miss the opportunity to experience this property. An outdoor and nature enthusiasts dream location, only steps away from the lake and a short walk to City Core. Additionally, a 4-car detached, heated garage with finished second floor makes a great workshop area. The list price includes this awesome home, THREE self-contained apartment units, PLUS 4 CAR GARAGE, pool and more (id:42568)
RE/MAX A-B Realty Ltd (Stfd) Brokerage
14 Nile Street
Stratford, Ontario
Main home and ALL THREE ADDITIONAL UNITS WILL BE VACANT AS OF AUG 31st . A Truly Exceptional Century Residence located steps away from Lake Victoria and City Core. A unique chance to purchase this spectacular property. Approximately 4,400 sq ft of elegant living space perfectly designed for family and entertaining with flow and comfort in mind.The front entrance greets you with a grand foyer. Feel the magic of this family residence with soaring ceilings, lovingly restored and maintained for over 50 years by the current owners.The main floor presents: a great room with stunning fireplace, formal dining area, den w/ walk out to garden oasis, 3 bedrooms (two with 3pc ensuite baths), newer kitchen with plenty of cabinets and lots of prep area,sunroom with gas fireplace and another 4pc bath. This home brings in the WOW factor.The large mudroom entrance has plenty of space for the kids, coats, and seasonal gear. Featuring in-floor heat (kitchen, bath, hallway and sunroom) hardwood floors throughout (under carpets) and generous windows for showstopping views at every angle.The spacious walk-out basement includes:2pc bath, laundry room and space for rec room. The options are endless. Separate entry to the 2nd and 3rd floors gives access to three large self-contained income generating units (2x one bedroom and 1x two bedroom). Lastly, the magnificent outdoor oasis (with in-ground swimming pool) includes lush garden areas spanning the whole house with breathtaking views that are meant to impress. Enjoy morning sunrises and evening sunsets by the pool in your lovely, well-landscaped yard. You simply cannot miss the opportunity to experience this property. An outdoor and nature enthusiasts dream location, only steps away from the lake and a short walk to City Core. Additionally, a 4-car detached, heated garage with finished second floor makes a great workshop area. The list price includes this awesome home, THREE self-contained apartment units, PLUS 4 CAR GARAGE, pool and more (id:42568)
RE/MAX A-B Realty Ltd (Stfd) Brokerage
75331 Maxobel Road
Bayfield, Ontario
75331 Maxobel, located just south of the famous lakeside village of Bayfield Ontario and adjacent to beach access, is a true testament to quality building and exquisite design. With just under 4,000 SqFt of total living space this full ICF, in-floor heat up & down (boiler new 2024) the home is quiet, solid and highly efficient. The raised elevation, stone entranceway and large solid front door set the tone for what can be found upon entering the home. Large transom living room windows adjacent to the entrance greet you at the front door like art changing with the seasons and time of day. Stepping up into the the main floor you will find an exceptional open layout with stunning views from the living area, dining room, kitchen and the 3 season sun room that gives you a peaceful feeling of being in a tree house. The kitchen is the hub of the main floor centrally located with natural flow to the dining room, main floor living and upper level terrace and boasts custom solid walnut cabinetry, Decor appliances, stone tops, pot filler and angular islands all with a view. The main floor also offers a private office with floor to ceiling cabinetry, ideal for home based business and a 2nd entrance from the garage cleverly tucked away with main floor laundry and large pantry out of the view of guests. The primary bedroom flows the full depth of the home with terrace access, spacious walk-in closet w/ moveable island and an en-suite that carries the theme of walnut cabinet and stone and offers a block shower, air jetted soaker tub and make-up vanity The lower level of the home is bright with walk-out to a large and private patio, boasts 9 foot ceilings, 2 bedroom for house guests w/ designated bathroom, 2nd kitchenette, theatre screen, projector and temperature controlled 750 bottle cedar wine cellar. Some other notable features of the home include in-wall sound system inside and out, irrigation system, hot tub, outdoor shower, electric storage lifts in garage, wired generator. (id:42568)
Dale Group Realty Corp Brokerage
350 Malboeuf Court
Milton, Ontario
***MUST BE SEEN***You Will Fall In Love With This Highly Upgraded Executive Home Located On A Quiet Court In The Desirable Scott Neighborhood! Exceptional Floor Plan With 4 Bedrooms, 3.5 Baths, 2 Dedicated Offices(Master Office Easily Converted Back To 5th Bedroom) And A Great Layout For Potential Inlaw Suite. Entertain Friends In Your Custom Eat In Kitchen With Dacor Appliances, Stone Counters, 2 Sinks And A Walkout To A Private Stone Patio/Yard Backing Onto Greenspace. Luxuriously Appointed Main Floor With 9' Ceilings, Plaster Crown Mouldings, Upgraded Lighting, Oversize Trim And Hardwood Throughout. Upstairs Relax In Your Spacious Master Retreat Boasting A 6pc Ensuite With Heated Floors, His And Her Walkin Closets And A Private Exercise Room/Office. This Home Has Been Meticulously Maintained With New Garage Doors, Roof And All Windows And Doors Caulked In 2023. An Extra 150sq' Of Overhead Storage In Garage Keeps Life Organized. Some Other Highlights Would Include; Interlock Driveway And Landscaped Yards, Reverse Osmosis And Soft Water System, Hardwired Alarm System, Touch Faucets In Kitchen, Large Cold Cellar And Rough In Bathroom In Basement, Custom Window Coverings Throughout... The List Goes On. Be Sure To View Virtual Tours, Floor Plans And Book Your Showing While It Lasts!!! (id:42568)
Kingsway Real Estate Brokerage
112900 Grey Road 14
Southgate, Ontario
This extremely picturesque 26.88 acre property has it all! A fantastic 6 bedroom bungalow, an awesome 30x40 Shop heated & insulated shop, an attractive swimming pond stocked with trout & acres of Managed Forest with trails leading to over 2000 feet of private Saugeen River frontage! The stone custom bungalow is completely finished, decorated in tasteful neutrals & perfect for an active family and entertaining. Generous principal rooms & open floor plan offer lots of living space & the landscaped grounds feature spaces for dining, relaxing in the hot tub, swimming, skating, fishing (there’s even a zip line!) relaxing at the fieldstone fire pit or walks through the woods to the river. Recent updates including new roof, full bathroom, Kitchen & Mud Room renos, new water purification system, new cedar decking, epoxy floor in garage and MANY more. Detailed list available. Bright finished lower level featuring high ceilings & large windows in every room for lots of natural light includes a spacious Family Room with walk-out to hot tub, 3 generous bedrooms, Cold Room and Utility Room. Insulated garage holds 2 large vehicles + convenient entrance to Utility Room. Workshop has 2x10' bay doors, raised storage, LED lighting & separate panel. Acres of hardwood & mixed bush incl maple, black cherry, cedar, beech, ash & more. This true country escape is located just 15 mins from amenities in Flesherton, Dundalk & Markdale. Ski clubs, golf, cycling routes, Lake Eugenia & Bruce Trail all within 20min. 45min to Collingwood/Thornbury, 1hr to K-W, under 2hrs to GTA. (id:42568)
Forest Hill Real Estate Inc. Brokerage
249 Ladyslipper Drive
Waterloo, Ontario
NEW PHASE RELEASE***IN VIBRANT VISTA HILLS*** PRIME 114’ FRONTAGE LOT, EAST FACING, BACKING ONTO GREENSPACE, WALKOUT BASEMENT, REAR COVERED PORCH, OVER 3580 Square feet, 4 bedrooms, 2 ensuites PLUS MORE! Don’t miss your opportunity with AWARD WINNING home builder BREXON HOMES. This popular floor plan has bee a number one seller for years. Double door entry gives this home a grand feel the moment you enter the home. Main floor office is the perfect at home work place or can be formal dining room. Huge family room, carpet free, open to massive entertainers dream kitchen. Party sized island, with spacious eat in area and Additional wet bar/ “butlers “prep area. Custom kitchen w/ breakfast bar overhang, 36'' upper cabinets, crown molding, under cabinet lighting soft close drawers and doors. QUARTZ countertops and backsplash! Convenient walk-in pantry for the added bonus. Walk out to your private rear covered porch and enjoy views of the serene nature. Main floor also features powder room with quartz, mud room area and wic. Upper level makes this home tick all the boxes with UPPER FLOOR FAMILY ROOM w/vaulted ceiling. Huge primary bedroom with wic, luxury en suite with deep soaker tub, large shower and linen closets. Additional en suite off of bedroom 2, and additional 2 bedrooms both great sizes. All bathrooms with QUARTZ COUNTERS, UPPER FLOOR laundry completes this second level with added ease and connivence for your growing family. Steps to Vista Hills P.S., shops, parks, trails, bus routes, COSTCO plus more! CONTACT L/A FOR FLOOR PLAN & SPRING PROMO $25,000 IN FREE UPGRADES, ADDITIONAL LOTS & FLOOR PLANS COMING SOON (id:42568)
RE/MAX Twin City Realty Inc.
36241 Gore Road
South Huron, Ontario
Welcome to this Prestigious address offering every luxurious desire you have ever dreamed of. If you like to entertain, or you are just a homebody this exquisite approximately 4-acre sprawling private country estate located mins from Grand Bend is an absolute showstopper. Professionally landscaped grounds and gardens surround this 2800 sq ft home. As the front door unfolds into the spacious foyer, all your guests will be in awe. The chef's kitchen features hardrock countertops double built-in wall ovens, breakfast bar, pantry and lots of room for Sunday family dinner gathered around the harvest table overlooking your backyard oasis. The striking stone gas fireplace is the focal point for the inviting living room. Main Floor primary suite has it all covered, w-i closet, ensuite boosting a w-i shower & soaker tub. Laundry will be enjoyable, in this bright spacious main floor laundry room! Beautiful staircase leading to the Upper level featuring 2 bedrooms lg enough to accommodate sitting areas along with another full bath. Adding to the already extensive footprint is the lower level & it has it all. Lg family room, bedroom, bathroom, kitchen, den, & private walkup entrance into garage. The lower level offers a multitude of options for multi-family living or just extra living space to spread out and enjoy. You will never need another holiday again when you experience this backyard wonderland. Entire rear outdoor space has just been recently transformed with no expense spared. Awning-equipped Massive decks overlook the newly installed in ground heated pool lined w/black iron fence & pool house. New hot tub under the pergola, by the tranquil pond. If you have pets, this pet paradise will provide so much space for them to roam & play or go on nature walks to the stream at the back of the property. This forever home will bring friends & family together and provide lasting memories for years to come. Rest assured you will find new meaning to the words Let's Stay Home. (id:42568)
Royal LePage Heartland Realty (Clinton) Brokerage
668469 20th Sideroad
Mulmur, Ontario
Imagine yourself coming home to your own slice of paradise just an hour and 15 minutes from the GTA. Nestled on a sprawling 26-acre country estate, this property features a captivating blend of modern updates and natural beauty. Conveniently located on a school bus route, you can enjoy the tranquility of country living without sacrificing connectivity, thanks to high-speed internet access. The home itself boasts extensive renovations in recent years, ensuring both style and functionality. Step outside and you're just moments away from the enchanting Dufferin Forest, offering endless opportunities for outdoor adventures. Golf enthusiasts will appreciate the proximity to golf courses, while horseback riding and winter sports at Mansfield Ski Club and Mansfield Outdoor Centre are within a 5 km radius. As you approach, you'll be greeted by a charming wrap-around cedar porch, setting the tone for the warm and inviting atmosphere inside. The double car garage provides ample space for vehicles and storage. Inside, the focal point of the living space is a large stone fireplace, perfect for cozy evenings, elegant bamboo floors that complement the natural surroundings, while the kitchen showcases a unique Douglas fir exposed beam feature, adding character and charm. Whether you're entertaining guests or simply enjoying the serene setting, this country estate offers a perfect blend of comfort and luxury. (id:42568)
RE/MAX Twin City Realty Inc. Brokerage-2
773 Cedar Bend Drive
Waterloo, Ontario
DREAM HOME ALERT! Indulge in luxury living with this designer detached home that has been lovingly looked after by one owner. Located on a quiet corner adjacent to a cul-de-sac in a family friendly community, showcasing beautiful gardens that have been professionally designed by SK design landscaping, this home offers everything you have been looking for inside and out. As soon as you walk through the front door you will be immediately impressed by the floor plan, high cathedral ceilings, hardwood floors throughout and large windows beaming with natural light. You will be welcomed by a formal dining and family room with the perfect reading nook to cozy up with your favourite book. The showstopper in this home is the chef's kitchen, professionally designed by Erika Friesen. This Kitchen is the entertainer's dream with a large Cantilever Island with caesar stone countertops and enough seating for 9, plus a 6 burner Wolf stove/oven, sub zero french door panelled fridge, AEG wall steam oven, pot lights throughout and under the cabinet lighting. The main floor is complete with a beautiful living room with a large fireplace and a 2 pc powder room, office and entry door that leads to the 2 car garage. The kitchen and living room walkout to a large composite deck overlooking a beautifully landscaped garden. Head upstairs to your primary retreat where you can relax after a long day at work featuring a walk-in closet and a stunning brand new 5 piece ensuite with a stand alone bathtub, walk-in shower and double vanity. Upstairs you will also find 3 additional spacious bedrooms and a 3 pc bathroom with a rainfall shower head. The basement is completely finished with a large rec-room, 2 additional bedrooms, a 3 pc bathroom with spa like features and plenty of storage space. This home is completely move-in ready and is perfectly located close to all amenities including; beautiful trails, top rated schools, shopping, the University of Waterloo & more! (id:42568)
Flux Realty
45 Pioneer Tower Crescent
Kitchener, Ontario
Location! Location! Nestled on a quiet street in the heart of Prestigious Deer Ridge Estate – minutes to the University of Waterloo, Wilfrid Laurier University, highway 401 and 2 golf courses. This custom-built by Charleston Homes one-owner 2 storey brick house with triple car garage boasts 3,100sq. ft. (4,600sq. ft. finished) and sits on a premium lot. It features a family room with soaring cathedral ceiling, main floor office or 5th bedroom with adjoining washroom, 3 fireplaces, finished lower level and walkout from the main level to a private yard with heated inground pool, cedar deck and pergola. Very modern open concept, lovingly maintained and fully renewed. Home features: 6” studs in all outside walls (extra strength and thermal protection), extra large showers with glass doors, 2 bidets, jacuzzi bathtub, solid cherry wood kitchen with extra tall 40” cabinets, maple staircase, fruit cellar, central water softener, water pressure protection device, sump pump, Rheem 50 US gal. gas water heater, HVAC Lenox, A/C CMCT, Lenox Heat Recovery Ventilation central system (HRV)-fresh air 24H-replaces all house air twice a day, central Carbon Filter for all house water, RO water for kitchen tap from basement before softener- ultra pure drinking water, central vacuum system with kitchen swipe and exhaust to outside - dust free house, ceiling speakers on both levels (rough in in basement), 16’x34’x8’ diving inground swimming pool with hydrotherapy jets in 8’ stairs, heat pump, underwater light, new liner, pool speakers, cable satellite dish good for Europe, natural gas barbecue line, beautiful mature trees on up to 3ft thick top soil, Fire Alarm connected to Fire Department/Direct Monitoring System-24H, Safety Alarm installed and monitored-24H by Bulldog. A great spotless Family Home. (id:42568)
RE/MAX Twin City Realty Inc.
76 Miller Lake Shore Road
Miller Lake, Ontario
Two storey log - waterfront home on beautiful Miller Lake! Great views overlooking the lake. As you enter in the living area, enjoy the comforts of the open concept with a walkout to a large wrap around deck! Cozy wood burning fireplace to take the chill out of the air on those cool evenings and mornings. The main floor has a primary bedroom with an en suite, living/dining/kitchen, and a two piece powder room. The second level has a spacious landing that could be used as reading area and/or office space, two bedrooms and a four piece bathroom. The lower level is great for all sorts of entertainment; there is a wet bar, family/games room with walkout to patio, two additional bedrooms and a three piece bathroom. There is also a combination laundry/utility room. Home is meticulously designed throughout. The double detached garage has plenty of space for the cars and or the toys! Excellent docking facilities. Enjoy gathering around the flagstone firepit, toasting marshmallows or gazing at the stars! Property is excellent for swimming, boating - and all other water activities on the lake! Makes for a great family home or a four season getaway. Beautifully landscaped, paver stone driveway and flagstone. Home is located on a year round paved road. Taxes: $6152.22. Definitely not a driveby! You'll appreciate the quality of this beautiful home! (id:42568)
RE/MAX Grey Bruce Realty Inc Brokerage (Lh)
121 Lovett Lane
Guelph, Ontario
This Teraview Net Zero ready home sits within the sought-after Hart Village in Guelph's South end. Step into the 18 foot open front foyer, and gaze into its elegant open concept main, with its soaring 9 foot ceilings. The kitchen presents quartz countertops, as well as upgraded appliances and and a walk-in pantry for more convenient storage. The living room/dining room spaces are separated by a fascinating electric steam fireplace that you'll absolutely love. Out the rear sliders we come into a very trim fully fenced yard with a regulation escape window for the apartment ready basement. The potential basement apartment is also set to go with a separate entrance. Upstairs features four luxurious bedrooms, including a rare set-up of two primary bedrooms, with the other two bedrooms joined by a cheater bathroom. Both primary bedrooms feature an ensuite and a walk-in closet. There's also a convenient top floor laundry to save on chore time. Double car garage with driveway parking for at least 4 cars and NO sidewalk. We all know that the South end is the best area in the city for its convenience, and some of the best schools in the city. Rickson Ridge Public is a short 5 minute walk away. Access to the 401, the University, and all of the nearby malls and restaurants make this home an easy choice. (id:42568)
Keller Williams Home Group Realty
Keller Williams Home Group Realty Inc.
342 Frederick Street
Kitchener, Ontario
Experience the epitome of luxury living at 342 Frederick St. This stunning brick home boasts a one-of-a-kind, period-detail renovation and addition, seamlessly blending historical charm with modern convenience. As you approach, be greeted by the meticulously landscaped yard. Step inside the arched entrance to discover herringbone radiant floor heated tile, hardwood floors, swinging french doors, custom blinds throughout, cedar-lined closets, a WETT-certified wood stove and so much more. Entertain with ease in the expansive living spaces, including a chef's dream kitchen complete with top-of-the-line built in appliances, wine fridges, custom cabinetry and main sink foot controls, reverse osmosis, . The kitchen flows perfectly to the family room and through wall-to- wall sliding glass doors to your outdoor living space, swim spa and landscaped yard like no other. With six bedrooms and five baths, there's ample space for family and guests. The primary bedroom is well-equipped with a dressing room and a luxurious ensuite bathroom with heated floors.Unexpected treasures await, including heated floors, push hook mudrooms, all new windows, sauna, and wine cellars so spectacular you may not want to leave the basement tasting room. Additional features include a 47-foot deep garage with a side party door, providing convenience and storage space; newly wired; plumbing all redone straight to the street; spray foam insulation; as well as a steel roof that ensure the house functions on point with its beauty. Situated close to downtown, steps to a bakery, and a short ride to the expressway, this home offers both tranquility and convenience, with amenities, parks, and schools just moments away. Don't miss your chance to own this extraordinary residence where every detail has been thoughtfully curated. Schedule your showing today and prepare to be captivated. (id:42568)
Mcintyre Real Estate Services Inc.
34 Robin Road
Guelph, Ontario
Tucked away on a quiet, non-through street, this residence offers a rare opportunity to indulge in privacy and serenity. With its coveted position backing onto a massive park, enjoy direct access to nature's embrace, creating an unparalleled retreat in the heart of the city. Renowned as one of the highest areas of value in the south end, this neighborhood boasts prestige and sophistication, elevating your lifestyle to new heights of refinement and distinction. This exquisite 4 bedroom, 5 bath property, boasting 3600sq ft of finished living space, is poised to leave a lasting impression. Step inside to a stunning foyer, leading to the spacious and sophisticated open-concept main floor. The sensational kitchen, custom built by The BAMCO Group in 2017, features a sleek quartz topped working island and countertops, a chef-inspired WOLF gas range, an abundance of soft close cabinetry, and an oversized breakfast area that leads to a party-sized deck. Adjacent to the kitchen, the generous family room boasts an ambient gas fireplace, and the formal living and dining rooms provide an inviting space for entertaining. Upstairs features the master suite with a walk-in closet and ensuite bath, 3 additional bedrooms, and 2 more full bathrooms. The finished walkout basement is a haven for entertainment enthusiasts, boasting a home theatre, library, custom wet bar with beer and wine fridges, and a 5th bedroom or den. Beyond the interior lies a secluded backyard oasis that will make you feel like you're on vacation every day, complete with an enticing heated inground pool, covered hot tub, and patio spaces backing onto wooded conservation. This exceptional residence presents a once-in-a-lifetime opportunity to own your own piece of refined indulgence. (id:42568)
RE/MAX Real Estate Centre Inc Brokerage
364 Ash Tree Place
Waterloo, Ontario
Stunning family home in a prime location. This light-filled house has undergone a complete renovation to the highest standards, inside and out. Featuring new kitchen, bathrooms, flooring, windows, roof, siding, and appliances including an induction cooktop and convection oven. The bright upper level hosts 4 bedrooms, with a spacious primary bedroom including a modern ensuite and walk-in closet. A large main floor study is perfect for those working from home. The fully finished basement offers an additional bedroom and full bathroom ideal for teenagers or guests. Positioned at the top of one of Upper Beechwood's best courts, just a 5 minute walk to the community pool & tennis court, and with direct bus access to Universities and ION. Backs onto a parkette with perfect southern exposure. Excellent neighbourhood with great schools. Basement virtually staged. (id:42568)
RE/MAX Solid Gold Realty (Ii) Ltd.
40 Macalister Boulevard
Guelph, Ontario
Discover the charm of this never-lived-in 3300 sqft home in the sought-after south Guelph neighborhood. This upgraded home offers spaciousness with 10-foot ceilings on the main level, 9-foot ceilings upstairs, and in the basement. The open layout on the main floor includes a cozy great room, a well-appointed office, a comfortable living room, a large kitchen with a handy Butler pantry, a wide foyer, and a practical mudroom. Upstairs, you'll find four bedrooms, three bathrooms, and a convenient laundry room. Experience this elegant and functional residence. (id:42568)
Homelife Miracle Realty Ltd.
125 Boiler Beach Road
Huron-Kinloss, Ontario
Enjoy Luxury Lakeside Living along the shores of Lake Huron on the highly coveted stretch of Boiler Beach Road! This carefully designed custom built home sits on a large double lot and offers over 2000 square feet of high quality living space. The 3 bedroom, 2 bathroom bungalow home has been meticulously maintained and cared for since its build in 2012. The home offers an impressive open concept kitchen, living room with vaulted ceilings and dining room which all overlook an unobstructed view of some of the worlds greatest sunsets. With high end finishes, hardwood and tiled floor throughout this lakeside home is sure to impress. A wrap around covered porch makes watching the Lake Huron sunsets a dream and features a convenient outdoor natural gas BBQ hook-up. The well manicured landscaping throughout the property is complimented with both lighting and irrigation. Don't miss out on your chance to own your dream home on Lake Huron, call your REALTOR® today! Waterfront travelled road between. (id:42568)
RE/MAX Land Exchange Ltd Brokerage (Kincardine)
115 South Shores Road
Grey Highlands, Ontario
Welcome to Lake Eugenia! Turn-key, spotless and move-in ready, this Lake Eugenia bungalow provides approx 95 feet of water frontage featuring sandy beach & shoreline with large private dock. Built by Rogers Premium Custom Home Builders of Meaford in 2009, this well maintained home was situated to make the most of sightlines & features no less than 6 walkouts meaning you have amazing lakeside views from almost every room! Spacious & bright with lots of space for guests. A poured concrete patio & wrap-around deck are perfect for entertaining or just relaxing in front of the water & watching the sun set. Main floor primary bedroom features ensuite & private balcony. Finished lower level provides 3 more bedrooms, full bathroom & generous Family Room. 2 electric fireplaces add to the ambiance during chilly days. An ideal location on the lake with a child-friendly sloped shoreline leading to deep unobstructed water. Landscaped lot with flower beds and mature trees providing privacy. Detached single garage could hold your water toys and gear. Enjoy one of southern Ontario’s favourite 4-season locations, just 10 mins from Beaver Valley Ski Club + easy access to golf, rec facilities, new hospital and more. The popular Beaver Valley area, ski clubs, the Bruce Trail, swimming, boating & fishing are all right on your doorstep! Under 2 hrs from GTA, 90 mins from Kitchener/Waterloo, 40 mins to Collingwood/Blue Mountain. (id:42568)
Forest Hill Real Estate Inc. Brokerage
68 Water Street E
Elora, Ontario
Very rare opportunity to live on one of the most picturesque and desirable locations in Elora! This spectacular Riverfront lot showcases mature trees, professional landscaping and a stunning backyard feat. Gorgeous Views of The Grand as well as tiered Riverside and Patio Seating Areas, a Firepit, huge Deck and a Juliet Balcony that gazes out over the River. Luxuriate in long summer days in your secluded oasis on the banks of The Grand, while living only a short walk to everything the beautiful Village of Elora has to offer! This spacious 4 bdrm 3.5 bath sidesplit has been meticulously maintained and blends in flawlessly with its beautiful surroundings. Enter the elegantly decorated 2711 sqft home through a custom stained glass entrance. Local art decorates the walls. A lovely Living Room with a Picture Window invites you to cozy up beside the Fireplace and take in the views of the Secluded Gardens out front. Off the Living Room you'll find a Library/Den with views of the beautifully treed Backyard, its lovely Pond and the River beyond. The spacious main also has a bright eat in Kitchen and a Formal Dining Room both w/ sliding doors leading to a spectacular Deck, as well as Main Floor Laundry & 4pce Bathroom. The views from the Elevated Deck with its Built In Hot Tub and the gorgeous park-like Backyard itself have to been seen to be believed. Steps down from the main floor you'll find an Open Concept Finished Basement feat. a dream Recreation Room that includes a Wine Cellar, Full Bar, Games Room complete w/ Pool Table and Shuffleboard, as well as a Family Room & 3pce bathroom. The upstairs holds a 4pce bath and 4 Bedrooms, including a stunningly spacious Primary Bedroom w/ a large 5pce Ensuite, huge Dressing Room/Den and a picture perfect Juliet Balcony offering the ideal place to watch the sunset over the River w/ a glass of wine in hand! Book your showing today and fulfill your dream of living on your own private waterfront oasis just steps from downtown Elora! (id:42568)
Your Hometown Realty Ltd
615690 Hamilton Lane
West Grey, Ontario
Welcome to your dream home nestled on almost 5 acres in the heart of scenic countryside, offering the perfect blend of modern luxury and tranquil rural living. This exceptional property, located just 3 minutes from Markdale, 15 minutes to Beaver Valley Ski Club, and a short 30-minute drive to Blue Mountain, is a true gem for those seeking a peaceful yet accessible retreat. This unique property boasts not one, but TWO fully equipped residences, making it perfect for multi-generational living, rental income, or hosting guests. The main residence has a GeoThermal heating and cooling system, is nearly 5,000 sq. ft. and offers 5 bedrooms, 3 bathrooms, an office, an expansive open concept kitchen, dining and living room with vaulted ceilings. The basement is fully finished and complete with its own kitchenette, large recreation room, and four walkouts to the backyard. The heart of this home is undoubtedly the spacious kitchen featuring a magnificent 15-foot island, perfect for family gatherings and entertaining. Custom Amish-built cabinetry, a built-in spice rack, and high-end appliances make this kitchen a chef's paradise. Relax and take in the breathtaking treed views on the expansive 55-foot deck, ideal for summer BBQs, star-gazing, or simply unwinding in the fresh air. The primary bedroom boasts a generous 13-foot walk-in closet and 8-foot sliding doors leading to your private outdoor oasis and beautiful 5 piece ensuite complete with soaker tub. But that’s not all, in addition to the main residence, there is a separate guest house featuring an open concept kitchen, living, and dining room, 2 bedrooms, bathroom, and laundry facilities, making it an ideal space for visitors or extended family. (id:42568)
Century 21 In-Studio Realty Inc.
501426 Grey Road 1
Georgian Bluffs, Ontario
Explore this expansive 60-acre property, ideally located next to Wiarton International Airport in the growing community of Georgian Bluffs. Offering around 45 acres of arable land, this parcel can be continued for agricultural use or as a strategic investment in a region poised for growth. On-site, two sizable barns present versatile opportunities for storage, agricultural activities, or other entrepreneurial ventures. The residential structure on the property, currently a shell, awaits transformation and offers potential buyers the chance to renovate or rebuild to meet their specific needs or visions. Nature adds to the property's appeal with a beautiful creek that flows through the wooded back area, creating a peaceful and picturesque environment teeming with wildlife and various tree species. This natural setting provides a perfect blend of rural tranquility and potential business activity. Conveniently situated just a 5-minute drive from Wiarton’s town center, the property ensures easy access to essential services and amenities like grocery stores, financial institutions, medical facilities, retail shopping, and recreational activities including a marina. This proximity combines the peacefulness of country living with the practical benefits of town amenities. This property represents a prime investment in the future of Georgian Bluffs, bridging the gap between agricultural potential and suburban development. Its location near a key transportation hub, combined with the natural beauty and land productivity, makes it a standout choice for investors looking to capitalize on both current and future opportunities. Ideal for those eyeing long-term investment in a community with a promising outlook, this 60-acre estate near Wiarton International Airport offers a unique mix of development potential, natural beauty, and convenient access to urban conveniences, making it a compelling addition to any investment portfolio. (id:42568)
Keller Williams Realty Centres
5824 Sixth Line E Line
Ariss, Ontario
If you have been dreaming of moving to your own beautiful nature retreat in the county, then your dream has come true! Eleven acres of private fields and forest nestled far away from any neighbours await you, with a 1559 sq ft raised bungalow, a pond with a small island – perfect for the kids/grandchildren to skate on in the winter, and great for them to experience the wildlife that nestles around a water source. Your own tennis court lets you host lots of “family tournaments”. Walking/riding trails let you while away the hours bonding with nature. And when you are finished riding make your way back to the 3 stall barn to put your equine family member in for the night. To fix all your toys there is an insulated workshop, and a drive shed to store them And, the artist in you can experience nirvana in the private art studio/cabin nestled in the rear yard, complete with its own wood stove for 4 season enjoyment. Seeing is believing with this fine offering. (id:42568)
Royal LePage Royal City Realty Brokerage
407047 Grey Road 4
Grey Highlands, Ontario
Nestled on approximately 16 acres, this extraordinary property is a haven of natural beauty and wonder. From the moment you step onto its grounds, you are transported into a realm of enchantment and serenity that captures the imagination. At the heart of this magical wonderland stands a charming 5-bedroom home featuring a full in-law suite with separate kitchen, its architecture blending seamlessly with the natural surroundings. Large windows offer panoramic views of the expansive ponds from every corner of the home while multiple outdoor seating areas bring you at one with nature. This property is more than just place to live, its a place to unwind, relax and call home. Whether its the vibrant colours of Spring, the lazy days of summer by the ponds, the fiery foliage of autumn, or the Narnia-like splendor of winter, this magical wonderland offers an ever-changing canvas of beauty and joy that captures the hearts of all who step foot within its boundaries. This spectacular property is located 15 mins from Beaver Valley Ski Club or 20 mins from Devils Glen Country Club. 90 mins for KW, Guelph or Barrie and under 2hrs from the GTA. (id:42568)
Forest Hill Real Estate Inc. Brokerage
773519 Highway 59 N
Norwich, Ontario
Nestled amidst lush greenery on over 13 acres of sprawling land, this newly constructed modern country bungaloft home embodies rural luxury. Surrounded by tranquility, the property boasts five expansive pastures, offering ample space for grazing livestock or cultivating agricultural pursuits. The most southwest pasture has hay, planted two years ago. A barn stands as a testament to its agricultural heritage, providing storage and shelter for animals or equipment. Stepping inside, the home welcomes you with open concept living, expansive ceilings and windows providing ample natural light. With its contemporary design seamlessly harmonizing with the natural beauty of the surroundings, this countryside retreat presents an irresistible opportunity for those seeking an escape into the heart of the country living. (id:42568)
Go Platinum Realty Inc Brokerage
42 Christy Street
Bayfield, Ontario
Nestled in beautiful Bayfield, Ontario, this stunning residence offers custom attention to detail all throughout the home. On an oversized lot and boasting 6 spacious bedrooms and 4 bathrooms with over 4,000 square feet of living space this home provides ample room for both relaxation and entertainment. The heart of the home features a meticulously landscaped backyard oasis complete with inground pool, hot tub, outdoor BBQ, covered rear porch, custom stone patio area, fire pit area & more- perfect for summer days with family and friends. Step inside to discover modern amenities, including a movie theatre room, pool table rec room, ideal for a cozy movie night or entertaining guests. Other convenient features include main floor laundry, an expansive walk-in closet, Embrace the tranquility of lakeside living, as this remarkable property is conveniently located close to the pristine shores of Lake Huron. Additionally, its proximity to downtown Bayfield ensures easy access to charming shops, delectable dining options, and vibrant community events. Experience the epitome of luxurious living in this extraordinary home, where every detail has been thoughtfully designed to elevate your lifestyle to new heights. (id:42568)
Sutton Group - First Choice Realty Ltd. (Stfd) Brokerage
460 Drake Circle
Waterloo, Ontario
Experience LUXURIOUS LIVING in this exquisite Upper Beechwood brick home on a sprawling pie shaped lot on a quiet cul de sac. Boasting four large bedrooms, four bathrooms, an office, and high end finishes throughout, this residence is a haven of sophistication and custom finishes. Entertain in style in the expansive dining room and two family rooms, or retreat to the finished basement complete with a sauna and wet bar area. This estate features its own private oasis, landscaped backyard with a large composite deck, perfect for al fresco dining and entertaining (with gas hook up for the bbq). The concrete driveway leads to a double car garage, while the manicured walkway and porch enhance the home's curb appeal. Inside, discover a chef's dream kitchen with custom cabinetry, granite countertops, and an induction oven. Bavarian windows flood the space with natural light, creating a warm and inviting atmosphere. Cozy up by one of two gas fireplaces—adding charm and elegance to the home. The primary bedroom incudes a 5 piece ensuite with soaker tub and large walk in closet, while the laundry room features custom cabinetry for added convenience. This executive home is located in a coveted area where residents have access to a community inground pool, incredible amenities and a place to raise a family. Welcome to 460 Drake Circle. (id:42568)
Royal LePage Wolle Realty
5024 Fountain Street N
Woolwich, Ontario
Opportunity! Opportunity! Many possibilities and a great potential for the buyer due to proximity to the Airport and the existing Breslau Industrial Area to the north. Nestled in the trees above the banks of the Grand River, this charming Log bungalow is situated on a 5.25 acres lot located Central to everywhere with 322 feet frontage on Fountain Street North. Close to all major highways, Minutes to Kitchener, Cambridge, Waterloo and Guelph, 1 hour from Toronto and minutes to Waterloo Regional Airport. Walkout basement has recent updates and may have potential for In-law or secondary suite. Current rental income is $3650 per month. Also, Woolwich Township has indicated to the Seller by email that there may be an appetite to convert the Zoning to “Employment Lands” in the Breslau Secondary Plan coming soon. (id:42568)
Royal LePage Wolle Realty
Royal LePage Grand Valley Realty
3 Teddy Bear Lane
South Bruce Peninsula, Ontario
Escape The Ordinary. An unmatched waterfront estate spanning almost 50 private acres, boasting a coveted waterfront location at Berford Lake, a breathtaking 3,000 feet along the majestic Rankin River, a luxurious main residence, charming guest house, and an impressive 40x60 shop. Marvel at the magnificent custom-built home adorned with exquisite stone and timber frame accents, boasting an impressive 4,600 square feet of luxurious living space across two levels. Step inside to a fabulous open design, with soaring cathedral ceilings above and hand-scraped bamboo hardwood floors below. The kitchen exudes elegance, with its Brazilian granite countertops, bespoke Mennonite-built cabinetry, stainless steel appliance package, coffee bar, and island. The adjacent butler's pantry with laundry facilities ensures effortless entertaining for discerning culinary enthusiasts. Retreat to the primary suite, offering a luxurious four-piece ensuite and a walk-out to the expansive back deck—a tranquil haven for relaxation. The lower level, providing two additional bedrooms and spacious recreation room, features in-floor heating for year-round comfort. Beyond the main residence, a remarkable 2,400 square foot shop awaits. With its three 12-foot bays, it provides abundant space for pursuing your business ventures, indulging in hobbies, or safeguarding treasured collections. The guest house, an original board and batten cottage, adds a touch of history and allure, perfectly suited for hosting guests or creating additional living quarters. Let the tranquil Rankin River guide your way as it gracefully winds for 3,000 feet through your property and pours into the beloved sandy bottom Berford Lake—a true gem for families on the Bruce Peninsula. Hike for kilometers on your own property and engage in thrilling water adventures like swimming, boating, and kayaking. This waterfront estate opens up a world of endless possibilities for outdoor exploration and unforgettable family adventures. (id:42568)
Keller Williams Realty Centres








