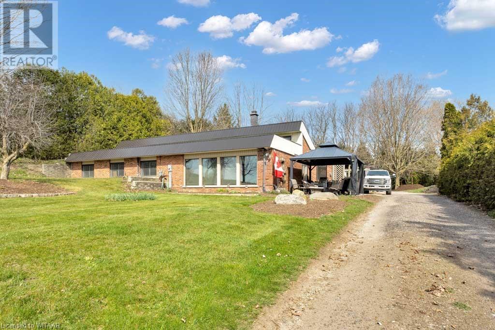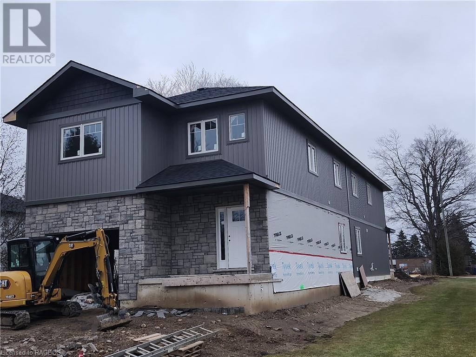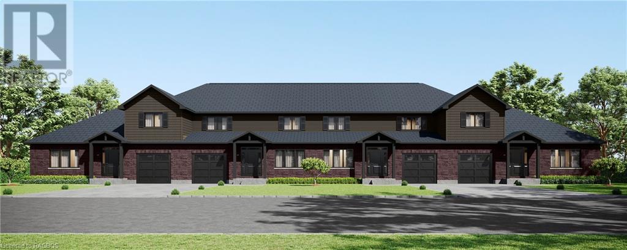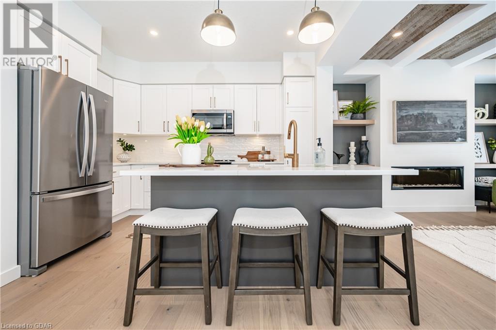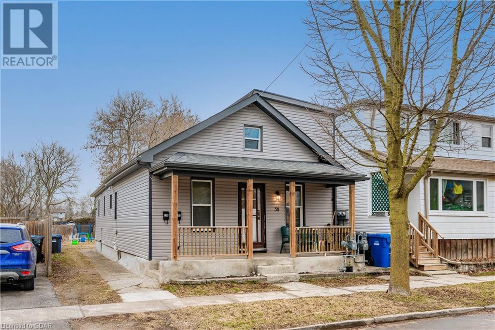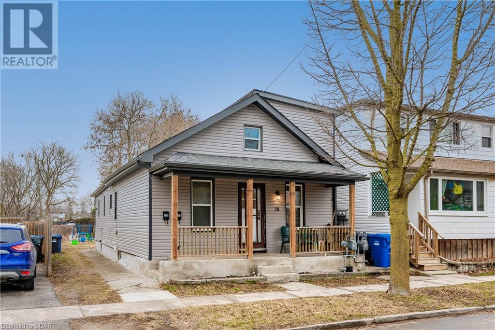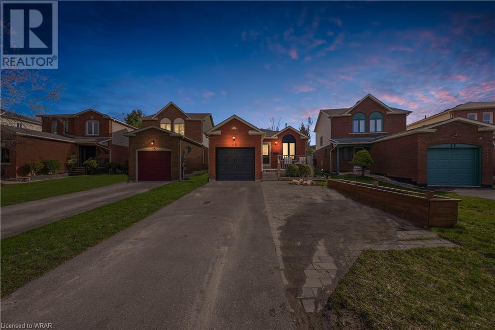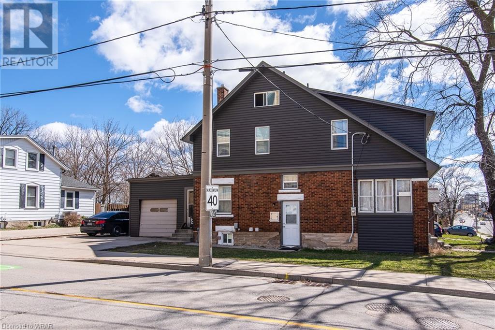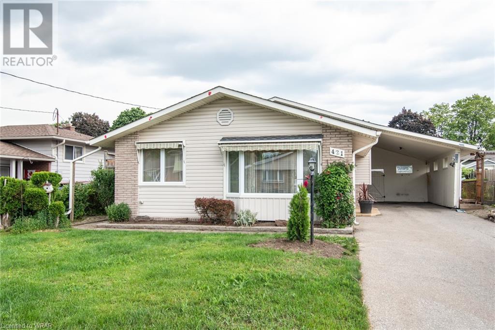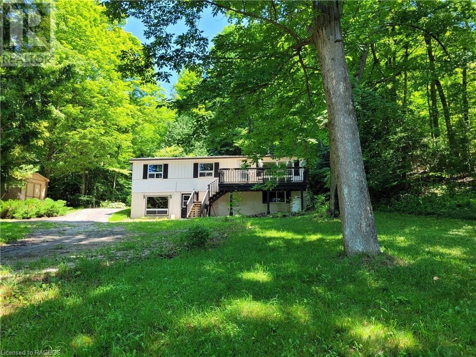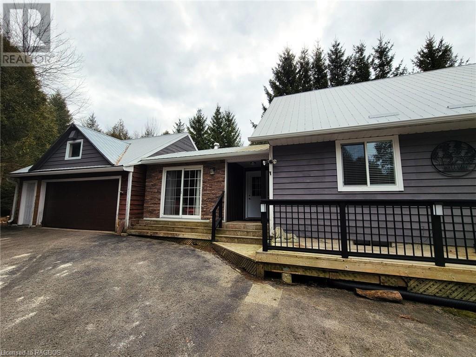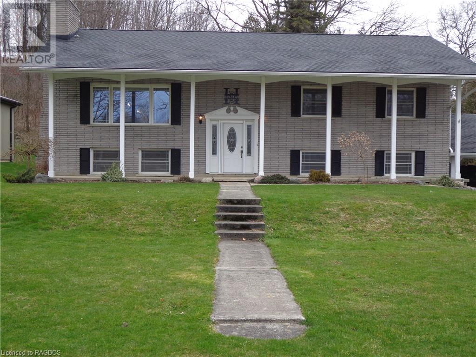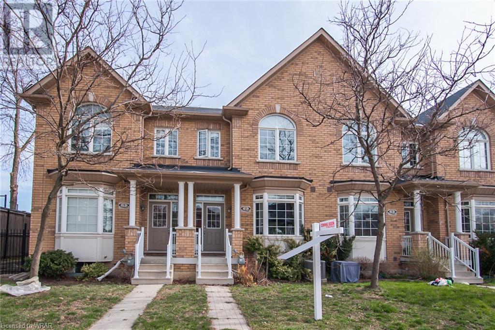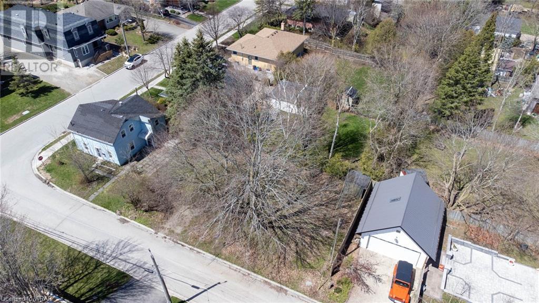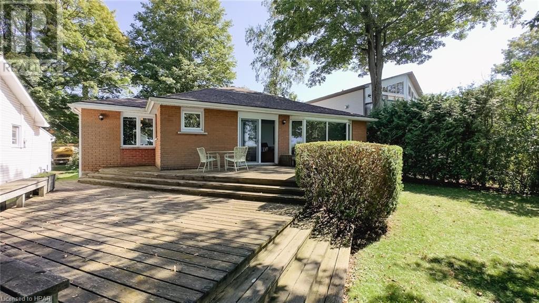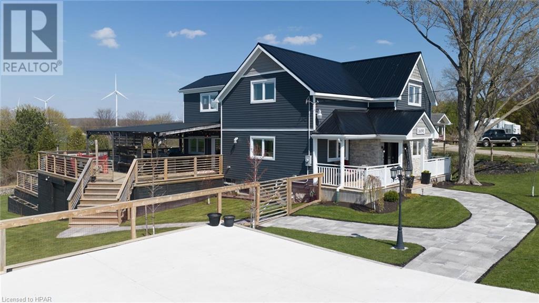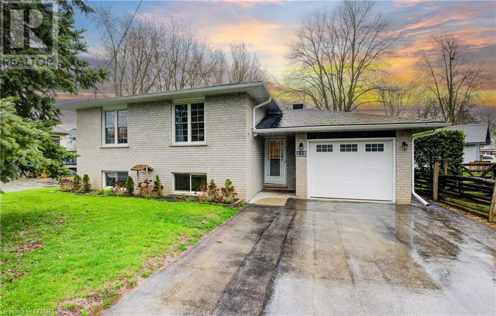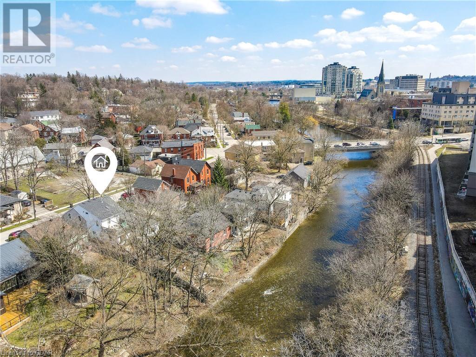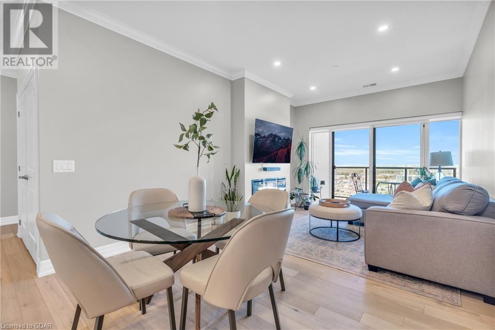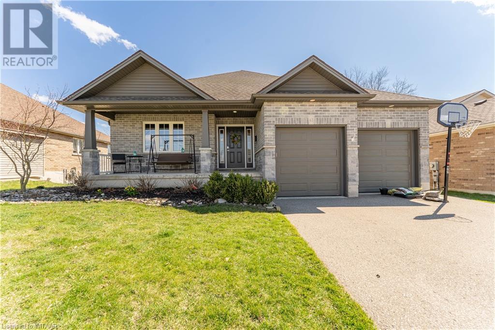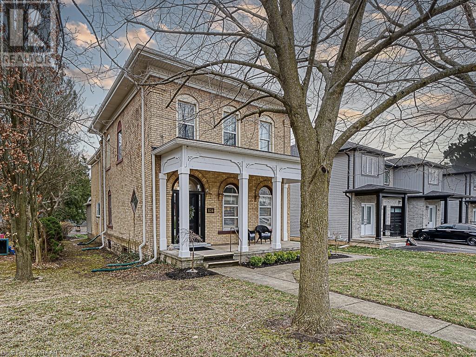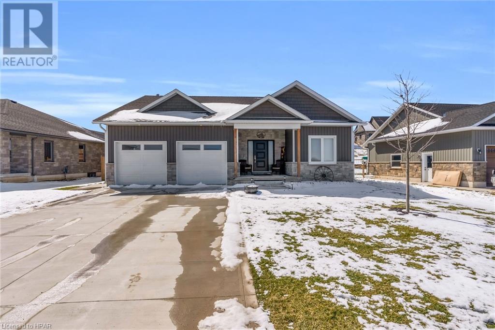EVERY CLIENT HAS A UNIQUE REAL ESTATE DREAM. AT COLDWELL BANKER PETER BENNINGER REALTY, WE AIM TO MAKE THEM ALL COME TRUE!
4954 Marion Street
Dorchester, Ontario
Welcome to ECO Living just outside the wonderful town of Dorchester. This is 1 of only 2 houses like it, a bungalow with grass roof built into the hillside. The 3 bedroom open concept wood interior has been created using real WOOD beams and almost 3 inch planks, with large windows looking out over a well manicured front yard. Situated on over a 1/2 acre lot where you can grow your imagination, and keep your eco footprint to a minimum. A large barn is ready for a hobbyist and a separate covered open storage is attached to house all of your toys. Imagine all you could do! (id:42568)
Exp Realty Of Canada Inc.
140 Gold Street W
Dundalk, Ontario
Back To Back Semi-Detached. 1825 Square Ft. Open Concept. Will Be Built For Possession June 2024. Built-In Oversize Garage. On Demand Hot Water Tank (Rental) Excellent Layout. Quality Finishing. Full Basement Ready To Finish. Taxes Not Yet Assessed As Being Built. Hst Included With Rebate Signed Back To Builder. Taxes Not Yet Assessed As Being Built. (id:42568)
Royal LePage Rcr Realty Brokerage (Flesherton)
8 Golf Links Road Unit# 6
Kincardine, Ontario
This semi-detached freehold home is the latest offering in Bradstones Mews. Located just a short distance from the beach, the hospital and downtown Kincardine this upscale home will be one of 36 exclusive residences to be built on this 4.2 acre enclave. With 1870 sq.ft. above ground you'll have all the room you will need to accommodate family and friends. Plus the full basement can be finished (at an additional cost) to add up to another 1278 sq.ft. of living space. The Builder's Schedule A of Finishing and Material Specifications will outline on 5 pages all the features and upgrades that will be included in this Bradstones home. As a vacant land condominium you will own the large 49.9 ft. lot and the residence. Only the streets and infrastructure will be part of of a condominium corporation that will manage the common elements. The monthly condo fee will be $180 for maintenance of the common areas. Before you decide on your next home, compare the lot size, the home size and the finishing elements that will make this development your obvious choice. Please note that the pictures are artist renderings and the finished home may vary from photos. (id:42568)
RE/MAX Land Exchange Ltd Brokerage (Kincardine)
41 Fieldstone Lane Unit# 5
Elora, Ontario
Welcome to Fieldstone II, Elora's newest townhome community by Granite Homes. This exceptional interior unit townhome offers a generous 1,604 sq. ft. of living space, inviting you to experience a perfect blend of style and comfort. You'll be captivated by the open concept main floor, with 9ft. ceilings, luxury vinyl plank flooring and pot lighting. The expansive kitchen features an oversized island with an extended breakfast bar and quartz countertops. Upstairs, discover three inviting bedrooms, including a primary suite, ensuite bathroom and spacious walk-in closet. The convenience of an adjacent laundry room enhances the functionality of the upper level. Step outside onto your rear patio with privacy fence, creating a perfect retreat to unwind and enjoy the outdoors. Marvel at the unique exteriors, including limestone harvested from the site. Nestled in the heart of Elora, South River is a community inspired by the town's impressive architecture and surrounded by nature's beauty. Don't miss the opportunity to make this exquisite townhome your own. Embrace the charm of Elora and the comforts of modern living in this exceptional property. Contact us today to schedule a tour of our Model Home(56 Hedley Lane, Elora) or to speak with a Sales Representative. DISCLAIMER - Interior photos are not of the actual unit, only to be used as reference. (id:42568)
Keller Williams Home Group Realty Inc.
38 Huron Street
Guelph, Ontario
Knock, Knock! Calling First Time Buyers, Investors and Lovers of Historic Properties & Neighbourhoods. Offered for only the 4th time since it was built, this devoted two unit home is full of endless possibilities. Located in St. Patrick’s Ward, known for its beautiful tree-lined streets, strong community spirit and more currently it's immense revitalization. Luxury towns, converted historic factories, mid-rise apartment complexes are just around the corner. Currently tenant occupied, this front and back, two unit home sit on a 33x174 lot and has gone through extensive upgrades over the last 10 years. Upgrades include: roof, windows, siding, kitchen, bathrooms, flooring and 1 furnace, all completed in 2015. 200 amp electrical ('21), 1 furnace (Dec '23). Yes, there are two furnaces! Furthermore the secondary unit is 100% self-contained, with its own... gas & hydro meter, entrance, laundry, furnace and storage area. Front 3 bed unit features open concept with S/S appliances and covered porch. Rear unit is 2 beds, with gas stove and opens out to the huge backyard that has remarkable untapped possibilities (future garden suite?). Don't miss out on this incredible opportunity to own a detached home in one of Guelph's most sought-after neighbourhoods. This is prime location for living or investing, grants easy walking access to schools, city transit, GoTrain, downtown, parks & trails. Year round, overnight parking available directly in front of home. Virtual Tour Available Upon Request. (id:42568)
Royal LePage Royal City Realty Brokerage
38 Huron Street
Guelph, Ontario
Knock, Knock! Calling First Time Buyers, Investors and Lovers of Historic Properties & Neighbourhoods. Offered for only the 4th time since it was built, this devoted two unit home is full of endless possibilities. Located in St. Patrick’s Ward, known for its beautiful tree-lined streets, strong community spirit and more currently it's immense revitalization. Luxury towns, converted historic factories, mid-rise apartment complexes are just around the corner. Currently tenant occupied, this front and back, two unit home sit on a 33x174 lot and has gone through extensive upgrades over the last 10 years. Upgrades include: roof, windows, siding, kitchen, bathrooms, flooring and 1 furnace, all completed in 2015. 200 amp electrical ('21), 1 furnace (Dec '23). Yes, there are two furnaces! Furthermore the secondary unit is 100% self-contained, with its own... gas & hydro meter, entrance, laundry, furnace and storage area. Front 3 bed unit features open concept with S/S appliances and covered porch. Rear unit is 2 beds, with gas stove and opens out to the huge backyard that has remarkable untapped possibilities (future garden suite?). Don't miss out on this incredible opportunity to own a detached home in one of Guelph's most sought-after neighbourhoods. This is prime location for living or investing, grants easy walking access to schools, city transit, GoTrain, downtown, parks & trails. Year round, overnight parking available directly in front of home. Virtual Tour Available Upon Request. (id:42568)
Royal LePage Royal City Realty Brokerage
13 Weatherup Crescent
Barrie, Ontario
Step into suburban tranquility with this enchanting home nestled in a sought-after family-friendly neighbourhood. Set on a serene crescent, it offers close proximity to schools, parks, and amenities, fostering convenience and community connection. The main floor's open-concept layout, recently updated for modern living, features a rare garage entrance for added practicality. Explore further potential in the lower level, complete with a separate entry, ideal for crafting a guest suite or home office. Immerse yourself in the vibrant neighbourhood atmosphere, with lush parks and bustling shops nearby, including Barrie's Golden Mile. This residence presents a unique opportunity to savour the essence of suburban living, seamlessly blending comfort, convenience, and charm in one of Barrie's most coveted locales. (id:42568)
Real Broker Ontario Ltd.
184 Courtland Avenue E
Kitchener, Ontario
First time buyers and investers, welcome to 184 Courtland Ave E, Kitchener! Located near downtown Kitchener, close to the LRT, Kaufmann, Victoria Park, schools and all aminities. This detached family home has featuring over 2300 sq ft of living space including the Front Porch - has a guge potential. This home has many updates include but are not limited to: Furnace (2017), Siding/Eaves/Soffit (2019), Most Windows (2018), Deck (2015), Kitchen (2018), Main Floor Powder Room (2018), Basement Bathroom (2017), Kitchen Appliances (2018). Sitting in to the enclosed porch gives unique experience of its character. The main floor with its spacious powder room as well as the open concept Kitchen make the main floor and living experience wonderful. While the dining room also features access to the garage for ease of use, the sliders off the kitchen lead you to the spacious deck making your outside entertainment experience convinient. Second floor features 3 spacious sized bedrooms, and the family bath room. Lower level, past the separate side entrance are the 3 piece bath, laundry area, utility room and large rec room. Lots of potential here for an in law suite. Book your showing and see it for yourself before it is gone! (id:42568)
Keller Williams Innovation Realty
97 Gremik Crescent
Sauble Beach, Ontario
LOCATION, LOCATION, LOCATION! Welcome to 97 Gremik Crescent! Located in one of the best neighbourhoods in Sauble Beach, you’ll benefit from awesome proximity to the beautiful sandy shore and sunsets while enjoying the quiet and secluded feel of the wooded crescent tucked away from the hustle & bustle. This tastefully updated side-split home offers 2 bedrooms + den, and 2 bathrooms laid out over approx. 1900 sq ft of finished living space. On the main floor you are welcomed into a spacious foyer that leads to the eat-in kitchen with sliding doors to the back deck, separate dining room, bright & spacious living room with gas fireplace, and access to the garage. Up a half flight of stairs on the 2nd floor is the large primary bedroom, second bedroom and updated 4pc bathroom. In the lower level there is plenty of space for family, friends, and fun. Here you will find a den used as a 3rd bedroom, 3pc bathroom, laundry room and good-size family room with 2nd natural gas fireplace and access to the 4-season sunroom/games room with patio doors to the front yard. This home has seen a number of meaningful updates in recent years and has some great noteworthy features; large 17’6” x 25’ garage with extra 2pc washroom (used seasonally), double concrete drive with parking for 4-6 vehicles, 200 amp breaker panel, heated with 2 natural gas fireplaces with electric baseboards for backup, updated flooring & fresh paint throughout most of the home, roof re-shingled in 2015, municipal water, solid storage shed out back, large deck and patio in the private rear yard. A short walk or bike and you are at the beach, with the Sauble River close by too. This location of this property is hard to match and would make a great year-round home or 4 season cottage! (id:42568)
Wilfred Mcintee & Co Ltd Brokerage (Southampton)
421 Franklin Street N
Kitchener, Ontario
This delightful 3-level backsplit home, located in the heart of a highly sought-after neighborhood, offers a perfect blend of comfort, style, and convenience. As you step inside, you’ll be captivated by its warm ambiance and thoughtful design with a spacious and inviting living and dining room with hardwood floors, featuring large windows that allow natural light. The open-concept layout flows seamlessly, making it ideal for entertaining guests or enjoying family meals. Ascending to the upper level, you'll find 3 bedrooms. The master bedroom is a generous size and the other bedrooms are perfect for children, guests, or even a home office, accommodating your family's changing needs effortlessly. AS you head downstairs, a spacious family room awaits you. This versatile space is perfect for movie nights, game days, or simply unwinding after a long day. A convenient laundry room and a second bathroom are also located on this level, enhancing the home's functionality . The backyard is a private oasis, perfect for outdoor gatherings, or simply basking in the sunshine and perfect for relaxation and recreation. Situated in a family-friendly neighborhood that offers the ideal blend of tranquility and accessibility. The surrounding area boasts excellent schools, parks, and recreational facilities, making it a haven for families. Don't miss the opportunity to call this property your home. (id:42568)
Royal LePage Wolle Realty
174687 Grey Road 30
Grey Highlands, Ontario
A wonderful opportunity to own this one acre property with a 3 bedroom, 2 bath home that's nestled on the hillside and less than 1 km from the BVSC. This property is highlighted and adorned with a beautiful waterfall running down the escarpment where its therapeutic sound is heard all year round. The wonder of nature is captured from every window. The home features hardwood floors on the main floor with a big, bright dining room and walkout to private deck, kitchen with island, a living room where views and lights of the slopes are seen, plus 3 bedrooms and a 4 pc bath. Lower level is a walkout to front yard and driveway and offers a nice sized family room with fireplace, a big bright office, a 2 pc bath, a workshop and lots of storage. The lower level has been completely spray foamed, the propane furnace was new in 2015 and has a newer 200 amp breaker panel plus a generator panel has been wired in. A lovely 4 season home located perfectly for the outdoor enthusiasts where so many recreational attractions like skiing, Eugenia Lake, Eugenia Falls, Beaver River and the Bruce Trail are all closeby. The value of this home is not just in its walls and location, but in the possibilities it offers the next lucky owner. (id:42568)
Royal LePage Rcr Realty Brokerage (Flesherton)
243206 Southgate Road 24
Southgate, Ontario
A curved paved driveway leads to this 1.5 storey home on 2.13 acres with a good sized spring fed pond. The home is surrounded by plenty of landscaped open space, and a cedar tree line along the road and north side of the property giving privacy. Main floor of the home has a foyer and sunroom with patio doors to side yard and fenced dog run. There is a primary bedroom on the ground floor, and as you walk past the laundry and 5 pc bathroom here you will enter the updated kitchen/dining room and family room. All leading to a large deck for your enjoyment of the backyard overlooking the pond (which has underground wiring routed to it) and fruit trees (apple, pear and cherry, all producing). Second level has two good sized bedrooms and a 2pc bathroom, lower level is undeveloped, but spray foam insulated. Attached 24x24' garage. Many upgrades in 2023 such as wiring, lighting, new baseboard heaters, ceiling fans, flooring, paint and insulation. 200amp hydro service, dug well with UV filter, private septic system. Heat pumps: 1 unit is 2 yrs old, and 2nd unit is 6yrs old. (id:42568)
Wilfred Mcintee & Co Ltd Brokerage (Dur)
150 Cambridge Street
Paisley, Ontario
3 +1 bedroom. Raised Bungalow that is move in ready, many upgrades over the last 5 years including entire kitchen, dining room and living room, new furnace in 2018, new electrical service in 2022, roof in 2017, gas fireplace in 2022, windows and doors in 2012, basement was redone in 2018 and a solid oak staircase. Everything is done so move in and enjoy the peace and quiet of a dead end street in the scenic town of Paisley. The home features 3 bedrooms on the main floor including a 4 piece washroom and walk in closet in the primary bedroom. There is an open concept kitchen, dining and living room as well as a 4 piece washroom, there is also access to the rear patio and yard. The lower level features a large rec room with a gas fireplace, an office/bedroom, utility room, workshop and a laundry room with a 2 piece washroom. The home sits on a lot that is 82.5 x 160 and the sale also includes the neighboring 82.5 x 160 lot (Roll # 410341000200602). This is a very quiet area of town with very little traffic, and no building allowed across the street so come to Paisley and enjoy all of its amenities from shopping to recreation. With 2 rivers meeting in town there is ample opportunity for fishing and canoeing, also lots of trails. Situated 25 minutes to Bruce Power and 15 minutes to Port Elgin. (id:42568)
Coldwell Banker Peter Benninger Realty
110 Highland Road E Unit# 2
Kitchener, Ontario
Welcome to this beautiful property located in the heart of downtown near to all amenities! Whether your looking to settle or investing, this house is just for you! When you step into this heartwarming and cozy home you are greeted with a well sized dining space and 2 piece bathroom. Walk in further and you have your lovely open concept kitchen and living area with slide in doors overlooking a balcony, great for barbecuing! Upstairs you’ll discover a great master featuring a walk in closet and an ensuite. In addition you have 2 bedrooms, a full bathroom, and a laundry room. On the lower level, you’ll find a spacious room waiting for your touch as well as storage space. The lower level contains an entrance from the backside which could be set up as a potential in-law suite Amazing home!!! Don’t miss out! Book your showing today! (id:42568)
Red And White Realty Inc.
5 Henry Part 1 & Part 2 Street
Orangeville, Ontario
Ideal property for two homes. Part one has the original farm house, taken back to the studs and ready for your touch. Part two is an empty lot awaiting your design. Situated within the Historical center of Downtown Orangeville this property puts you within walking distance of the weekly Farmers Market and the vibrant city core life. Stroll through the architectural designs of this established town where taking in a baseball game is just a relaxing afternoon. Situated close to the GTA without its cost, your are in close proximity to horse riding, hiking, conservation areas, skiing and so much more. Now is your time to move to Orangeville! (id:42568)
RE/MAX Twin City Realty Inc.
27 Bluewater Drive
Central Huron, Ontario
Welcome to lakeside living in this established, mature treed neighbourhood! The famous Lake Huron sunsets are breathtaking from the deck and open concept area of this 3 bedroom, 2 bath home or cottage. The two storey section offers an extra family room, stairs to an upper level bedroom, and a basement with laundry. Forced air gas heat and central air. Private lake side yard. Fenced yard, plenty of parking - plus the single detached garage is extended and includes a workshop area. Just a short walk down the community path to the beach. Bluewater beach offers parks and is a 5 minute drive to the amenities of Goderich. This well maintained home is ready for your personal touch. Welcome to the lake! Enjoy the peaceful water views and all the joys of Lake Huron living. (id:42568)
Royal LePage Heartland Realty (God) Brokerage
36090 Belfast Road
Ashfield-Colborne-Wawanosh, Ontario
Are you looking for that perfect country property? Well this country road will definitely lead you home, Welcome to 36090 Belfast road in Ashfield township. The curb appeal of this home will grab your attention and stepping through the front door you will feel as though you have stepped inside the latest edition of Country Home Magazine. Having been completely renovated right back to the studs of this home, in keeping with the original craftsmanship and character of this home. Having left no stone unturned, this home allows for the new owners to simply move in and enjoy. The main level is an entertainer's dream, with an oversized kitchen, island and with sight lines into the spacious living area, awaiting gatherings of friends and family to make memories for years to come. The quaint dining room boasts an inviting propane fireplace which will be the perfect setting for a Sunday night family dinner . The Main floor also includes an office or small bedroom. As you venture upstairs it just keeps getting better to find 3 spacious bedrooms, including a large primary bedroom with a 3 piece ensuite and a 4 piece washroom that will allow your family or guests to feel as though they have their own spa with a relaxing corner tub. As an added cherry on top this home has a one of a kind, well thought out backyard entertaining oasis. Featuring an outdoor kitchen, with a long table for enjoying BBQ meals, a cozy nook to sit around the fire table and on an entire other level an above ground pool with a wrap around deck. Beyond all that a heated workshop invites the hobbyist/mancave/she shed and also in this case a small chicken coop resides beside for the hobby farmer. Not very often is a country property as well equipped and cared for as this, it is definitely worth a look... call your REALTOR® today. (id:42568)
Royal LePage Heartland Realty (God) Brokerage
210 Frederick Street E
Arthur, Ontario
If plenty of parking, large principal rooms and a fantastic yard are on your list of must haves than this could be the one for you. This spacious raised bungalow has a generous foyer with access to both the garage and back yard walkout. On the main level you will be delighted with the large living room with picture window, the huge eat in kitchen space and and additional picture window to watch the coming and goings of the day. The main floor also offers 3 bedrooms and a family bathroom with walk in glass shower with bench. On the lower level you will find load of additional finishes space. The beauty of a raised bungalow is the large windows making this space feel bright and welcoming. Here you will find your Friday night hang out with the rec-room, a 4th bedroom and an additional room with incredible walk in closet. There is an additional 3pm bathroom on this level making this home set up perfect for a growing family or those wanting space. The back yard will be a place of enjoyment all the seasons through. Complete with a patio and large grass area this yard is fenced with cedar rails and ready to be enjoyed. (id:42568)
Royal LePage Royal City Realty Brokerage
174 Arthur St N
Guelph, Ontario
DON'T MISS THIS ONE - the location that can't be beat, overlooking the Speed River, close to the park and minutes to downtown Guelph. Modern open concept eat in kitchen with large center island and living room with cozy gas fireplace and a wonderful view of the river through the large picture window. Side entrance from the kitchen gives access to the deck and backyard where you can enjoy the garden and sit by the river. Two bedrooms and 3pce bath plus laundry on the main level and large bedroom, office space and 4 pce bath up. (id:42568)
RE/MAX Real Estate Centre Inc Brokerage
1880 Gordon Street Unit# 1009
Guelph, Ontario
Step into luxury living with this meticulously upgraded 2-bedroom, 2-bathroom condo boasting not only 2 underground parking spots but also an additional den, ideal for a third bedroom or adaptable living space tailored to your lifestyle. This stunning condo has been transformed with contemporary touches throughout, including revamped kitchen cabinets, sleek counter tops, a chic back splash, and premium hardwood flooring seamlessly flowing into the guest and primary bedrooms, creating a cohesive and sophisticated ambience. Indulge in the opulent bathrooms featuring new shower tiles that harmonize with the flooring, offering a sleek and unified appearance. The primary bathroom is elevated with a new cabinet, blending style with practical storage solutions. Experience unparalleled comfort in each bedroom outfitted with blackout curtains, ensuring a tranquil and rejuvenating sleep. Step out onto the balcony to savour breathtaking views of the city skyline and lush forest, providing an idyllic setting for relaxation or hosting guests. This unit comes complete with two secure underground parking spots and boasts an array of amenities including a premium gym, inviting lounge, and a golf simulator. Conveniently situated near Highway 401, grocery stores, eclectic dining options, fitness centers, and cafes, this condo offers the perfect balance of luxury, convenience, and accessibility. Elevate your lifestyle and immerse yourself in the epitome of modern living within a vibrant community! (id:42568)
Real Broker Ontario Ltd.
63 Trillium Drive
Tillsonburg, Ontario
Welcome to your new home at the end of a tranquil dead-end street in a family-friendly subdivision! This charming 3+2 bedroom bungalow offers the perfect blend of comfort and convenience, all within walking distance to Southridge Public School. Step inside to discover a thoughtfully designed layout ideal for both families and empty nesters alike. The main floor features the convenience of main floor laundry and an inviting open concept living, dining, and kitchen area. From the kitchen, step out onto the raised deck, perfect for enjoying morning coffee or hosting summer barbecues. The primary bedroom is a true retreat with a spacious walk-in closet and a luxurious 4-piece ensuite. The other two bedrooms have their own 4PC bathroom to share. Downstairs, the walkout basement boasts large bright windows and a door leading to the patio and fenced-in backyard, complete with a shed and ample space for outdoor activities. Additional highlights of the lower level include an office/bedroom, a convenient 2-piece bathroom, and another bedroom, providing plenty of space for guests or a growing family. Outside, the home's stone and brick exterior exude timeless elegance, while the attached double car garage offers added convenience. Nestled in a quiet yet excellent location, this home presents a rare opportunity to enjoy peaceful suburban living without sacrificing proximity to essential amenities. Don't miss your chance to make this beautiful property yours! (id:42568)
RE/MAX A-B Realty Ltd Brokerage
126 King Street E
Ingersoll, Ontario
Do you love timeless Century homes but crave the comforts of modern living? This meticulously renovated gem nestled on a deep 205’ lot might be the perfect match for you! With a blend of classic charm & contemporary updates, this legal duplex offers undeniable allure plus a solid investment opportunity with income from 1 or 2 units. Consider occupying the stunning 1784 sf main house with the apartment as a mortgage helper or suite for family? Step inside to discover an impressive 2+1 bdrm, 2 bath main house. The remodeled open kitchen is a culinary haven, complete with an abundance of custom cabinetry, butler’s pantry, sleek concrete counters, gas range & welcoming island. An enclosed 3 season porch beckons you to relax & the functional mudroom is smart space! The main floor exudes warmth & elegance with soaring ceilings, deep moldings, hardwood & original coal fireplace (decorative) in the living rm. The cozy den/bedrm with Murphy bed, stylish 3-pce bath & laundry rm add to the main level's appeal. Upstairs, the character continues in 2 bdrms & a 3-pce bath with slate & pine plank floors plus exposed brick. Did we mention, the recently refreshed front porch & front door adding to the curb appeal, providing a perfect spot to enjoy the neighborhood ambiance? But there’s more! An added bonus is the 2 bdrm apartment, perfect for generating extra income or accommodating extended family. Enter the sep. front entrance & head up to find lots of natural light, a kitchen, laundry, living area & updated bath. This private unit also has original character: 18” baseboards, pine floors & high ceilings. Updates abound: newer shingles, eaves, soffit, windows, furnace 2024, some electrical, insulation & plumbing. Ample parking with space for up to 9 vehicles, ensuring convenience for residents & guests. An easy stroll to parks, trails, rec centers, downtown dining/shopping & Royal Roads P.S. Stretch your home ownership dollars, invest in a home that truly stands the test of time! (id:42568)
Royal LePage Triland Realty Brokerage
126 King Street E
Ingersoll, Ontario
Do you love timeless Century homes but crave the comforts of modern living? This meticulously renovated gem nestled on a deep 205’ lot might be the perfect match for you! With a blend of classic charm & contemporary updates, this legal duplex offers undeniable allure plus a solid investment opportunity with income from 1 or 2 units. Consider occupying the 1784 sf stunning main house with the apartment as a mortgage helper or suite for family? Step inside to discover an impressive 2+1 bdrm, 2 bath main house. The remodeled open kitchen is a culinary haven, complete with an abundance of custom cabinetry, butler’s pantry, sleek concrete counters, gas range & welcoming island. An enclosed 3 season porch beckons you to relax & the functional mudroom is smart space! The main floor exudes warmth & elegance with soaring ceilings, deep moldings, hardwood & original coal fireplace (decorative) in the living rm. The cozy den/bedrm with Murphy bed, stylish 3-pce bath & laundry rm add to the main level's appeal. Upstairs, the character continues in 2 bdrms & a 3-pce bath with slate & pine plank floors + exposed brick. Did we mention, the recently refreshed front porch & front door adding to curb appeal, providing a perfect spot to enjoy the neighborhood ambiance? But there’s more! An added bonus is the 2 bdrm apartment, perfect for generating extra income or accommodating extended family. Enter the sep. front entrance & head up to find lots of natural light, a kitchen, laundry, living area & updated bath. This private unit also has original character: 18” baseboards, pine floors & high ceilings. Updates abound: newer shingles, eaves, soffit, windows, furnace 2024, some electrical, insulation & plumbing. Ample parking with space for up to 9 vehicles, ensuring convenience for residents & guests. An easy stroll to parks, trails, rec centers, downtown dining/shopping & Royal Roads P.S. Stretch your home ownership dollars, invest in a home that truly stands the test of time! (id:42568)
Royal LePage Triland Realty Brokerage
16 Mel Street
Mildmay, Ontario
16 Mel St has it all: a brand new, custom built home that is under 2 years NEW with a fenced backyard, outdoor shed with hydro, completely landscaped front & backyards, concrete driveway, finished basement AND more. This warm, inviting, spacious and airy 4 bedroom, 2 bath bungalow is perfect for all stages of life, finished with main floor laundry, a grand custom kitchen with butcher block island & quartz countertops, attached 2 car garage, vaulted ceiling, covered front & back porches, endless storage and a flowing open concept design upstairs & down. Relax and unwind in your luxurious primary suite featuring an expansive 4 pc bath with large walk-in shower, massive walk-in closet all pouring with natural light, you will be sure to fall in love. Both levels are beaming with natural light, functionality and quality craftsmanship. Gather to watch the game or play some pool in the finished basement or host a BBQ and relax on the back deck while your kids & pets play safely in the quiet, fenced in backyard. Relax knowing your year new home is protected with Tarion Warranty and was built by a reputable, local builder, in addition to being settled in one of the area's most sought after neighbourhoods. Attention to detail and careful design is evident in this home and is best seen in person, Call Your REALTOR® Today To View What Could Be Your New Home! (id:42568)
Royal LePage Heartland Realty (Wingham) Brokerage








