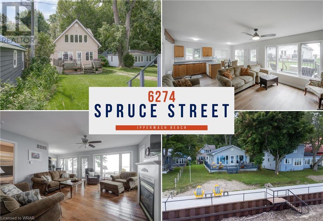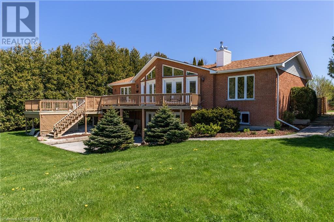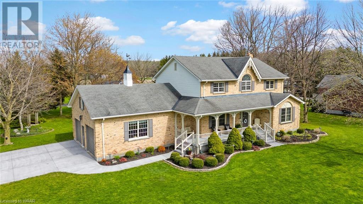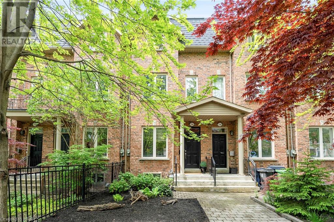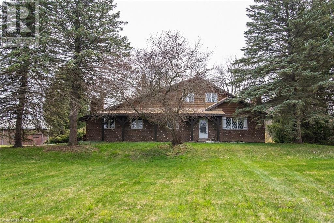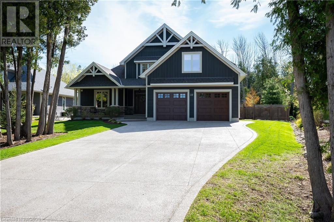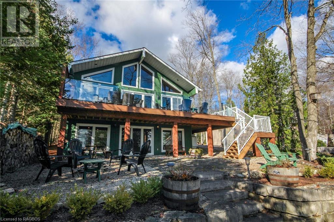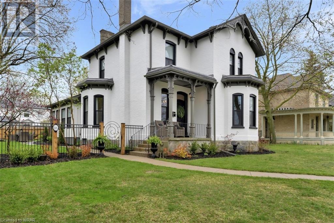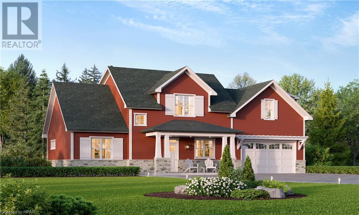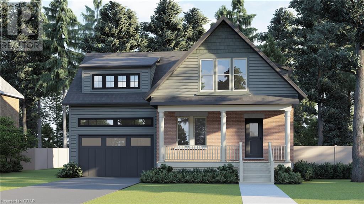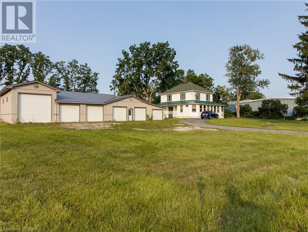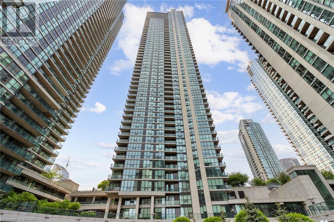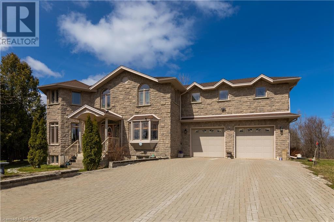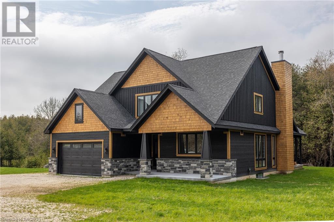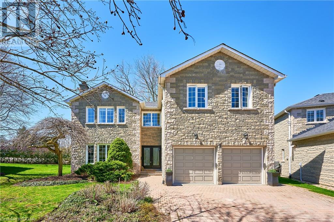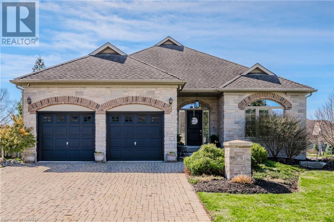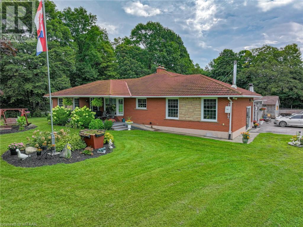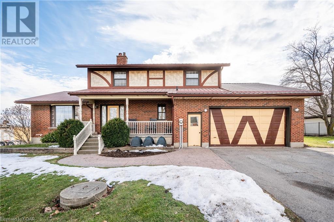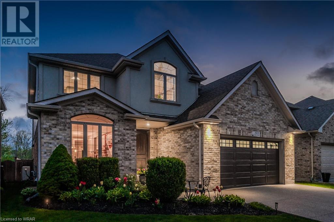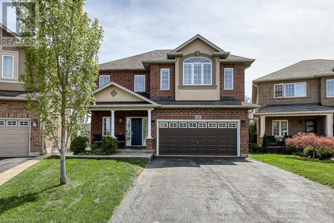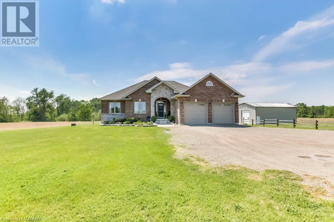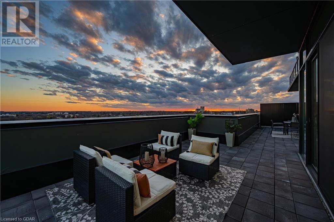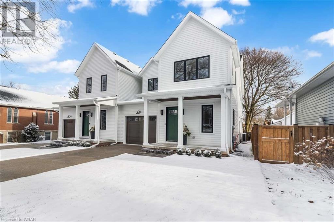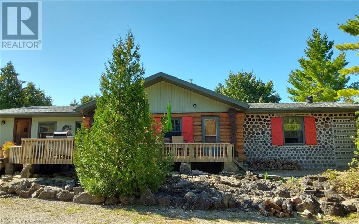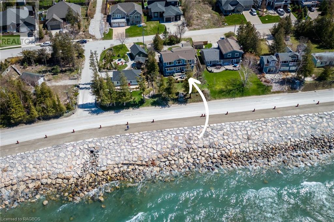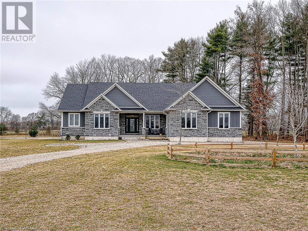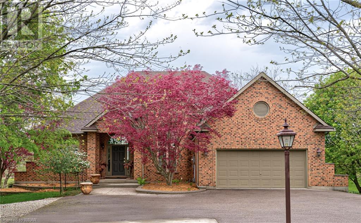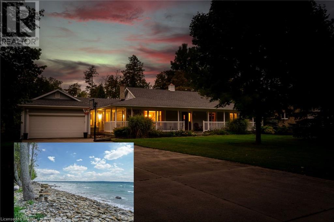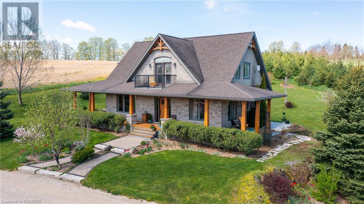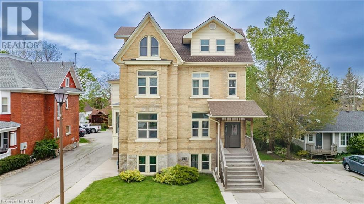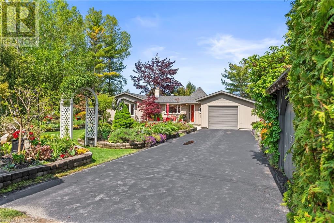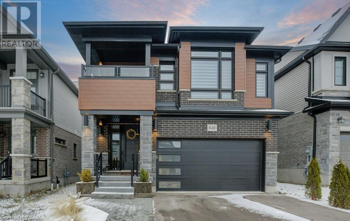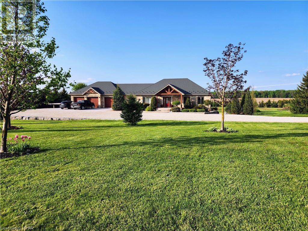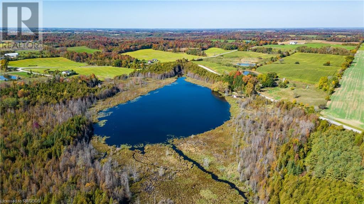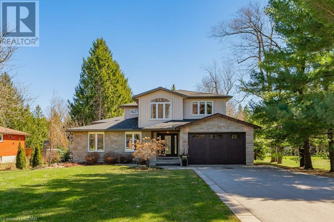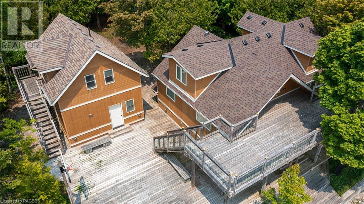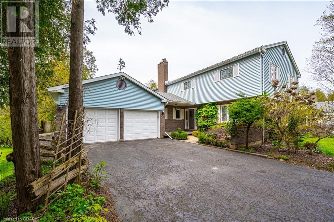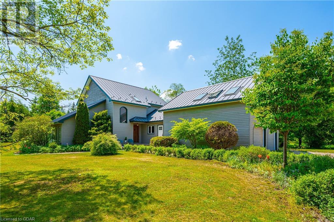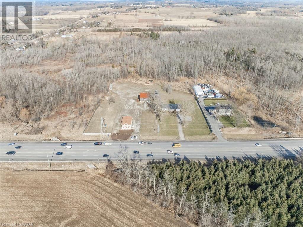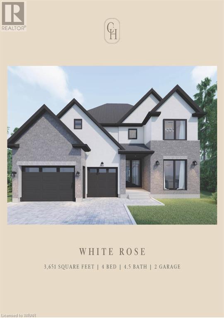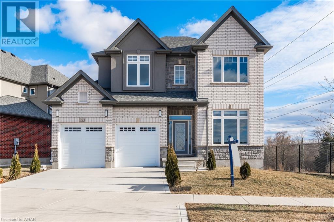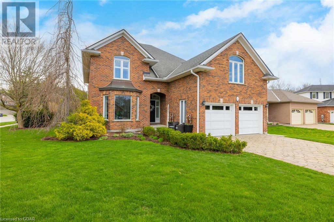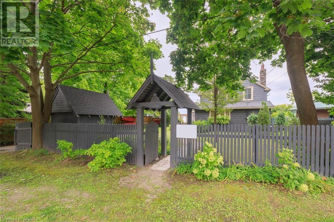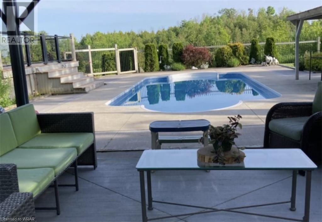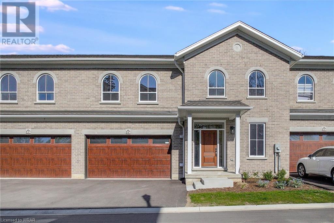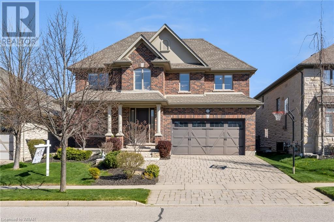EVERY CLIENT HAS A UNIQUE REAL ESTATE DREAM. AT COLDWELL BANKER PETER BENNINGER REALTY, WE AIM TO MAKE THEM ALL COME TRUE!
6274 Spruce Street
Ipperwash, Ontario
Wow! TWO year round cottages on Massive 50’ x 510’ lot right on the shores of Lake Huron on Ipperwash Beach. Over $120k in recent upgrades creating an exceptional lakefront oasis. Live in one cottage & rent the other for extra income. The first cottage you arrive at has 3 bedrooms, 2 bathrooms, over 1100 sq ft of living space & $25k in paint & luxury vinyl plank flooring throughout. The bright, open concept space has a large kitchen, living room & dining area. There is also a large bedroom, laundry area & 2 pc bathroom. Make your way to the second floor where the luxury flooring continues. On this floor you’ll find 2 more bedrooms. The primary bedroom boasts a wall of windows which provides a breathtaking view of the lake & a large walk in closet. The large 4 pc bathroom has a luxurious jacuzzi tub and stand alone shower. Next is the equally impressive lake front cottage with over 1900 sq ft, 2 bedrooms, 2 bathroom & $50k in updates. Step inside and be taken back by the spectacular view through the large western facing windows where you’ll never miss Lake Huron’s famous sunsets. Enjoy hardwood floors throughout & an updated kitchen with brand new stainless steel appliances, including a large gas range. The primary bedroom with ensuite privilege to a 4 pc bathroom/laundry area. Another spacious bedroom on this floor completes the space. Moving down to the partially finished basement, you will find a 3 pc bathroom and space for another bedroom, rec room, and even an office or home gym. Spend your days outside on the large deck, or on the patio where over $51k has been spent on a steel retaining wall, cement patio and railing. You practically have your own private beach where you can soak up that summer sun. All of this and you’re located close to Grand Bend, Sarnia & the American border. Nearby amenities include local grocery stores & LCBO, The Pinery Provincial Park & Port Franks. (id:42568)
Keller Williams Innovation Realty
86713 Cameron Place
Ashfield-Colborne-Wawanosh, Ontario
Welcome to your dream home on the shores of Lake Huron! This magnificent 4-bedroom, 3-bathroom residence boasts over 3000 square feet of luxurious living space. As you step inside, prepare to be enchanted by the breathtaking views of Lake Huron that greet you from the living room, dining room, and master bedroom on the main level. The terrace doors from the living room open up to an expansive entertainment-sized deck overlooking the lake, perfect for hosting gatherings or simply soaking in the serene surroundings. Warm up by the charming propane fireplace in the living room as you enjoy the tranquility of lakeside living. The custom-designed kitchen is a chef's delight, featuring stunning handcrafted cabinets, built-in high-end appliances, quartz countertops, and custom light fixtures, all complemented by the stunning backdrop of Lake Huron. Downstairs, discover even more of the stunning lake views from both bedrooms and the large family room. Double terrace doors lead to a lower level lakeside patio, ideal for al fresco dining or simply relaxing and taking in the beauty of the lake. One of the lower level bedrooms features its own 3-piece ensuite and with the family room sporting a kitchenette, the lower level offers in-law suite potential, providing flexibility and convenience for guests or extended family members. Outside, a 1450 square foot shop awaits, complete with 200 amp hydro service, 9ft and 8ft tall overhead doors, a full cement foundation, excellent lighting, ceiling height to accommodate a hoist and a heated, insulated portion, perfect for storing vehicles, equipment, tools, toys or pursuing hobbies. Experience the ultimate in lakeside luxury and comfort in this exquisite home on a 1.18 acre executive sized lot, where every detail has been meticulously crafted to create a truly exceptional living experience and where the beach is an easy stroll away. (id:42568)
Century 21 In-Studio Realty Inc.
906 Fung Place
Kitchener, Ontario
An beautiful executive home located on a quiet court on an oversized lot, a paradise of natural stone & tranquility. An elegant brick & stone exterior home with 4 bedrooms, 2.5 bath home with over 3,000 sq ft of living space. Equipped with a one-of-kind custom natural stone driveway & natural stone steps to an oversized porch. A natural stone garden wall wraps elegantly around the home. Open concept 2-story entrance leads to gleaming acacia wood floors. Main level boasts 9 ft ceilings with extra-height doorways of 8 ft. A generously sized living/dining room featuring French doors. Natural light flows through the large windows. Family room with a natural quartz wall & inset gas fireplace. In the evening, the delicate sparkle of the quartz creates a lovely warm ambiance. Large windows look out on to the beautiful trees which provide a lush scenic background with privacy from neighbours. Kitchen features stunning Ontario Eramosa limestone marble countertops & backsplash, elevated island with seating, a gourmet sink & a generous amount of maple cabinetry. A main level powder room & laundry room with attached shoe cabinets & laundry chute complete main level. The master features double doors, a sitting area, large walk-in closet, 5-piece ensuite with two separate counters, a glass-walled shower & jacuzzi. There are 3 other generously sized bedrooms & full bathroom. The basement is partially finished with a large media room, cold storage & utility room. Stepping through the back double patio doors, you find yourself in an oasis of peace & nature. A generously sized one-of-a-kind custom-built natural stone patio is perfect for family evenings, & entertaining guests. Backyard has ample space for a pool. Newly installed energy efficient argon windowpane's, a Nest thermostat & a security system. The area boasts a myriad of beautiful trails running along the Grand River & Walter Bean Trail. Just around the corner is Tremaine Park, & Chicopee ski hill. Must see home! (id:42568)
Exp Realty
20750 Rebecca Road
Thorndale, Ontario
Nestled on Rebecca Road, just minutes from London, this meticulously maintained home epitomizes country living at its finest. From its charming streetscape to its meticulously landscaped gardens, this property exudes warmth and tranquility. The inviting covered porch sets the tone for relaxation, offering the perfect spot to unwind and soak in the beauty of the surroundings. Step inside to discover a thoughtfully designed interior that seamlessly blends traditional charm with modern comforts. The heart of the home is the renovated country kitchen, complete with a spacious center island, abundant storage, and a cozy breakfast area with garden door access to the deck. Overlooking the backyard oasis, the kitchen's massive window floods the space with natural light, creating a serene ambiance for cooking and entertaining. This yellow brick home offers over 4,400 sf of finished living space. The main floor also features a tastefully decorated living room and dining room, where a gas fireplace adds to the inviting atmosphere. Main floor den/office conveniently located off the kitchen are the laundry room and a 2-piece powder room, providing easy access to both the garage and backyard covered deck. Upstairs, three generous-sized bedrooms await, including a primary suite with a luxurious 5-piece ensuite and a walk-in closet. The lower level has been professionally finished to offer more living space, w/a recreation area that includes a large bar area, billiard area, 4th bedroom, and another 3-piece bathroom. Outside, the amenities continue to impress, with a hot tub for relaxation, a 20’ x 40’ insulated & heated workshop w/ mezzanine. Close to Western Univ, Fanshawe College, Forest City National Golf Course, fabulous recreational facilities in Thorndale which is minutes away. So much to do locally, country living with privacy at home. (id:42568)
Chestnut Park Real Estate Limited
76 Logan Avenue
Toronto, Ontario
Nestled within Leslieville's vibrant and trendy community, this 1,783 square foot three-story freehold townhouse epitomizes urban living infused with small-town charm. You're greeted by a sense of warmth and comfort as you enter this home. The bright main floor flows smoothly, and the open-concept design is ideal for entertaining family and friends. New hardwood floors from 2020 guide you through an inviting layout featuring a modern kitchen, cozy living space, and a functional dining area. The kitchen boasts plenty of cabinets, counter space, and a convenient breakfast bar perfect for casual meals. Through terrace doors, the backyard invites you to relax and enjoy everyday gatherings. The second storey has two generously sized bedrooms, laundry facilities, and a full bathroom. One of the bedrooms has a terrace door, unveiling a window balcony with a view of the home's immediate surroundings. The third floor has the primary bedroom sanctuary with an ensuite bathroom, a rejuvenating whirlpool tub, and a spacious walk-in closet. The bedroom also leads to an open deck area, perfect for morning coffee or romantic evenings under the stars. When you step outside onto the deck, you'll be greeted by a stunning view of the CN Tower and the city lights. The finished basement has an inlaw capabilty with another bedroom, living room, 4 piece bath and kitchen. Beyond this lovely home lies a vibrant community filled with camaraderie and neighbourly spirit. Despite its bustling urban landscape, Leslieville exudes a quaint small-town feel—a rare gem in the heart of Toronto. With a single garage accessible from the rear laneway, parking is convenient and stress-free. In essence, this townhouse epitomizes the perfect fusion of comfort, beauty, and community—a sanctuary where modern luxury meets small-town charm, where every moment is infused with the energy of Leslieville's eclectic local scene, and where the tranquillity of home complements the allure of urban living. (id:42568)
RE/MAX Twin City Realty Inc. Brokerage-2
RE/MAX Twin City Realty Inc.
38113 Belgrave Road
Ashfield-Colborne-Wawanosh, Ontario
Chalet style home, wooded lot, cabin, workable acres and ponds all on this just under 100 Acre parcel. This 1970 chalet style home offers 2291 square feet plus 917 square feet finished basement. The main level offers a Great Room with a wood stove. Cathedral wood ceilings set this area off as an awesome entrance. The open style kitchen, dining and living room offers great entertaining space with a wood stove insert and stone field fireplace to enjoy while you cook and entertain. An amazing Sun Room overlooks the pond and peaceful backyard. Master bedroom, full bathroom and laundry finish off the main level of this unique home. Upper level has 3 bedrooms and a full 4 piece bathroom. Lower level has a huge family room with stone surround fireplace and dry bar. Covered open front porch for you to enjoy the peaceful country setting and enjoy the beauty all around you. Steel sided shop offers loads of room for all of your toys or section space off to enjoy your man cave. This is a one of a kind property for someone who enjoys peaceful and private surroundings. (id:42568)
Coldwell Banker Dawnflight Realty (Seaforth) Brokerage
37 Madwayosh Street
Southampton, Ontario
This exquisite home stands as a testament to true elegance and craftsmanship. As you step through the spacious entry a sense of serenity washes over you and you are greeted by the warm embrace of natural light streaming through the large windows and 12 foot patio door that leads to a spacious covered composite deck and concrete patio. The fabulous kitchen has it all. Walk in pantry, loads of custom cabinets, built in china cabinet, great appliances, and an island with a sleek quartz counter top. The main floor primary bedroom offers a lavish ensuite bath with in floor heat, walk in closet and sliders to the sprawling landscape, showing meticulously manicured gardens and mature trees.Main level also hosts an office, powder room and laundry. Upper level offers 2 additional bedrooms, bonus room and 4pc bath. An efficient irrigation system ensures every plant receives water it needs to thrive, double exposed aggregate concrete drive provides parking for all and is aesthetically pleasing. Home must be viewed to truly appreciate what it has to offer. (id:42568)
Coldwell Banker Peter Benninger Realty Brokerage (Walkerton)
18 Lakeforest Drive Unit# Lot 67
Saugeen Shores, Ontario
Southampton Landing is a new development that is comprised of well crafted custom homes in a neighbourhood with open spaces, protected land and trails. The spacious Stormont model is to be built by, the developer's exclusive builder, Alair Homes. All of Alair's homes are customized, no need for upgrades, their list of standard features are anything but standard. If this plan doesn't suit your requirements, no problem, choose from our selection of house plans or bring your own plan. Alair Homes will work with you to create your vision and manage your project with care. Not the lot for you? no problem, pick your lot, we have plenty of standard and premium lots to choose from. Phase 2B; Lot 67 is a large lot 75' x 156' with trees at the rear. Southampton Landing is suitable for all ages. Southampton is a distinctive and desirable community with all the amenities you would expect. Located along the shores of Lake Huron, promoting an active lifestyle with trail systems for walking or biking, beaches, a marina, tennis club, and great fishing spots. You will also find shops, eateries, art centre, museum, and the fabric also includes a vibrant business sector, hospital and schools. Architectural Control & Design Guidelines enhance the desirability of the Southampton Landing subdivision. Buyer to apply for HST rebate. House rendering is subject to change. The foundation is poured concrete with accessible crawlspace, ideal for utilities and storage. Make Southampton Landing your next move. Inquire for details. (id:42568)
RE/MAX Land Exchange Ltd Brokerage (Pe)
420 Mallory Beach Road
South Bruce Peninsula, Ontario
Welcome to your dream waterfront retreat! This charming cottage boasts 4 bedrooms, 3 bathrooms, and a host of delightful features that make it the perfect sanctuary for relaxation and enjoyment. As you step inside, you're greeted by an inviting open-concept layout that seamlessly connects the kitchen to the living room, featuring vaulted ceilings and large stone gas fireplace that creates a warm ambiance on cooler evenings. Large windows flood the space with natural light and offer captivating vistas of the serene waterfront setting. The cottage boasts a master suite complete with an ensuite bathroom, providing a private oasis for rest and rejuvenation. Additionally, there are three more well-appointed bedrooms, ensuring ample space for family and guests. One of the highlights of this property is its walkout basement, featuring a guest bedroom and bathroom. This versatile space can serve as a comfortable retreat for visitors or as a secondary living area with custom built gas fire place for entertaining and relaxation. Outside, the allure continues with a sprawling newly built raised composite deck overlooking the water. High end invisible glass railing ensures no obstruction to this amazing view. The waterfront location provides direct access for swimming, boating, and enjoying waterfront activities. At the waters edge you will find a large patio with outdoor fire pit, concrete pier, private boat launch and boat house with marine rail. This waterfront set up will not disappoint. Updates include new furnace, upgraded light fixtures, new gas fire insert, new fridge, new hot water tank and tasteful finishes throughout, enhancing the overall appeal and comfort of the home. Whether you're seeking a peaceful escape or a place to create lasting memories with loved ones, this waterfront cottage offers a rare opportunity to embrace the quintessential lakefront lifestyle. Don't miss your chance to own a slice of paradise! (id:42568)
Keller Williams Realty Centres Brokerage (Wiarton)
Keller Williams Realty Centres
16 Park Avenue
Cambridge, Ontario
This breathtaking 2550 sq. ft. Century home in West Galt is a true gem that offers a perfect mix of timeless elegance and contemporary comfort. From its wonderful location overlooking Dickson Park and the Grand River, only minutes to fine dining and theatres to its meticulously curated interior, every aspect of this residence exudes sophistication and charm. Upon entering the home you are greeted by the grandeur of a winding staircase and beautiful hardwood floors that span the entire home. The living room welcomes you with the warm embrace of a feature wood fireplace. The custom kitchen with crown molding, quartz counters and a generous island is a haven for culinary enthusiasts. The dining room with yet another charming fireplace and exquisite chandelier sets the stage for intimate dinners. The main level also has a cozy family room with a new gas fireplace, an office for work or study, 2-piece washroom and 4-season sunroom where the beauty of the outdoors can be enjoyed year-round. Ascending the stairs, the luxury continues with 3 bedrooms, including a primary suite with spacious walk-in closet and stunning 5-piece ensuite as well as a second renovated 4-piece bath to ensure convenience and comfort. Outside the meticulously manicured grounds feature lovely gardens, a wrought iron fence and flagstone patio and walkways. The enclosed breezeway/mudroom offers seamless access to the double car garage and backyard, enhancing the convenience of everyday living. Upgrades 2023-2024: New roof, windows, gutters, fencing, garage doors, exterior lights, add both aesthetic appeal and functionality. Inside meticulous attention to detail is evident in the custom drapery, refinished floors, lighting and doors, bathrooms and stunning custom kitchen as well as the updated electrical and plumbing systems, A/C and water softener. With its blend of historic charm and modern luxury, this home presents a rare opportunity to reside in one of the most coveted neighborhoods in the area. (id:42568)
R.w. Dyer Realty Inc.
6 Thimbleweed Drive
Bayfield, Ontario
Welcome to 6 Thimbleweed Drive, Bayfield! Opportunity to purchase this newly constructed home to be completed autumn 2023. Absolutely stunning 2 storey home boasting over 3200 sqft of pure luxury. Open concept design w/9' ceilings, spectacular kitchen w/island, large living room w/gas fireplace plus separate dining room. Main-floor primary bedroom w/ensuite & walk-in closet. Second floor features 3 bedrooms, games room, loft area & 4 piece bathroom. In-floor heating plus natural gas furnace. A/C. Double garage. Front covered porch plus rear covered patio. Wood & stone exterior w/concrete driveway. Located in Bayfield Meadows subdivision 1/2 block from beach. This home is surrounded by modern, beautiful homes designed & built by developer. High-end finishes, quality construction & craftsmanship thru-out. Exquisite from top to bottom. Tarion warranty. Short walk to historic Main Street & parks. Marina, golfing close by. Come experience the Bayfield lifestyle! (id:42568)
RE/MAX Reliable Realty Inc.(Bay) Brokerage
24 Lyon Avenue
Guelph, Ontario
*CUSTOM-RENOVATION OPPORTUNITY IN EXHIBITION PARK* Every once in a while, an opportunity arises that makes you say, WOW. Don’t miss your chance to live on one of Guelph’s most sought-after signature streets, all while customizing a renovation to your exact specifications wants and needs. With over 2100 sq/ft, 3 bedrooms, 3 bathrooms, home office, AND a 1 car garage, what more could you ask for?! The main floor will have an abundance of natural light flowing through the brand-new windows and a large open-concept floor plan, allowing you to entertain and host all the family gatherings throughout the year. There is hardwood that will run throughout the main floor continuing into your custom-designed Paragon Kitchen with a 10’ island, appliances of your choosing, and ample storage/counter space. The beautiful part of it all is that you get to select and choose all the finishes for this kitchen, you can have as little or as much assistance as you want! There will also be a 2-piece powder room, laundry room, and a mudroom with a built-in closet, all rarities for properties in this area of town. The second floor will boast hardwood flooring, 3 large bedrooms all with their own walk-in closets, as well as an office space for the at-home-professionals. The Master Bedroom will be outfitted with a stunning spa-like 5-piece ensuite with a glass shower and soaker tub as well as a spacious walk-in closet. There will also be a 5-piece family bathroom for your family or your guests to enjoy. The backyard is lined with large mature trees giving you all the privacy needed to enjoy year round. Steps to Exhibition Park, you will have easy access to all its playgrounds, wading pools, tennis courts, baseball diamonds, or simply a day just relaxing under the trees. Only minutes to downtown Guelph with all its unique stores, restaurants and minutes to the Guelph GO station, an easy commute to Toronto! Don’t miss this amazing opportunity! (id:42568)
Royal LePage Royal City Realty Brokerage
334076 Plank Line
Ingersoll, Ontario
Opportunity knocks! A 4 bedroom 2 bath house on 1.6 acres of MR (Industrial) zoned land on an arterial road, located a stone throws from the 401. The current 6 bay shop has a myriad of potential uses, as well as the possibility of expansion representing both current and long term value (id:42568)
RE/MAX A-B Realty Ltd Brokerage
16 Harbour Street Unit# 4203
Toronto, Ontario
Presenting this exquisite 3-bedroom, 2-bathroom condo nestled within the prestigious Success Tower- an absolute gem awaiting your discovery! Situated in the vibrant heart of the city, this residence offers the epitome of convenience and luxury. Step into a world of sophistication as you enter this unit, greeted by a spacious and inviting open-concept layout. The living room exudes warmth and elegance, illuminated by floor-to-ceiling windows offering panoramic views of the city skyline- a true feast for the eyes. Prepare to be mesmerized by the contemporary kitchen, fully equipped to meet your culinary desires and entertain guests with ease. The spacious three bedrooms provide ample space for relaxation and tranquility. The master bedroom, complete with an en-Suite bathroom ensures a sanctuary of privacy and comfort. Step out onto one of the two balconies to indulge in panoramic vistas of Lake Ontario and the iconic Toronto skyline. Outdoor living at its finest with one balcony accessible from a bedroom and the other from the living room, each offering its unique perspective, allowing you to savor moments of serenity amidst the urban hustle and bustle. Additional highlights include a generously sized private locker with convenient access from the underground parking spot. Enjoy an array of amazing amenities, including but not limited to concierge service, pool, sauna, gym, rooftop terrace, tennis court, and more. Don't miss this opportunity to elevate your urban living experience to new heights- schedule you're viewing today and prepare to be captivated by the allure of city living at its finest! (id:42568)
RE/MAX Real Estate Centre Inc.
910 26th Street E
Owen Sound, Ontario
Secure your personal haven with this incredible East side estate bestowing over 4000 SqFt. Just off 9th Ave, this show-stopping home offers a unique countryside lot, with the services of being in the heart of the city (many natural amenities including Harrison Park, a network of picturesque trails, and the many shopping destinations throughout Owen Sound). Further enhancing this offering, the self contained apartment showcases opportunity to those seeking multi-generational living, or income opportunity. Ready for your next chapter? Private Viewings available by appointment. (id:42568)
Brand Realty Group Inc.
194272 Grey Road 13
Grey Highlands, Ontario
Custom built, one year old home on 5.7 acres at the edge of Eugenia. Situated for privacy, this home features approximately 3700 square feet of finished living space with high ceilings, spacious rooms and a great floor plan. Main floor bedroom with 5 piece ensuite, walk-in closet – all away from the busy areas of the home. Open living areas with cathedral ceilings are enhanced by the floating staircase and glass railings leading to the second level family room, 2 additional bedrooms (both with walk-in closets) and 4 piece bath. A fully finished lower level with polished concrete floors (heated), 2 more bedrooms, full bath and family room 15’x36’. Quality finishes including stone fireplace, engineered hardwood flooring, Navien on demand hot water boiler, 8’ doors, covered concrete patio and much more. Trails through the bush and a little log cabin. Located on a paved road with easy access to Lake Eugenia, minutes to Beaver Valley, 15 minutes to Markdale hospital, 20 minutes to Thornbury and 30 minutes to Collingwood. (id:42568)
Royal LePage Rcr Realty Brokerage (Flesherton)
25 Manor Park Crescent Unit# 7
Guelph, Ontario
Discover the charm and elegance of this stunning home in Manor Park, a place where craftsmanship and attention to detail have been celebrated since 1857. Situated in a prestigious enclave of limestone residences, surrounding the original postmaster of Guelph’s residence this home offers nearly 2,600 square feet of beautifully designed living space. Each of the three bedrooms features an en-suite, with the primary bathroom freshly renovated for added comfort and style. Step inside and explore a host of exquisite features, including multiple sun-lit spacious living areas perfect for both relaxing and entertaining. The beautifully updated kitchen is sure to delight any chef, and the pristine stone exteriors, well-kept lawns, and vibrant gardens provide a picturesque setting that feels lifted right out of a magazine. Enjoy the peacefulness of your own backyard from the brand new glass and western red cedar deck, or take a leisurely stroll on the many trails along the river that lead to morning coffee shops and downtown for an evening dinner. Living in Manor Park means enjoying all the perks of condominium living without any of the maintenance worries. From the roofing to the landscaping, every detail is taken care of, freeing up your time for enjoying activities like tennis on the private court or a serene evening downtown. Being a part of this beloved community, you’ll see why these homes are so highly prized. Schedule your tour today and begin your own story at Manor Park, where every corner reflects a legacy of luxury. (id:42568)
Royal LePage Royal City Realty Brokerage
205 Deer Ridge Drive
Kitchener, Ontario
An immaculate home located in the prestige neighborhood of Hidden Valley, 205 Deer Ridge Drive is one of a kind. Custom built with natural stone and professionally landscaped, this one is truly a show stopper! A stunning front entranceway sets the tone of this home, with vast windows throughout, open concept layout and beautiful hardwood flooring. Stepping in you are greeted with a spacious study with picturesque windows and French doors. The brand new custom built kitchen is a chef's dream for entertaining, with an oversized island, luxury black stainless steel Cafe appliances, quartz countertops and backsplash, ample counter and cupboard space, and a walk in pantry. The adjacent dining area is perfect for hosting additional family and friends, while the open concept living area is complimented with a custom built gas fireplace and shelving. Step outside through the beautiful double glass doors leading to the private rear yard oasis with a stone patio area surrounded by gardens. The main floor includes the spectacular primary bedroom with a large walk in closet, powder area, and 5 piece en-suite with heated floors. Down the hall there is another oversized bedroom, 3 piece bath, and a large laundry room with a sink and ample storage. Head downstairs to the incredibly spacious fully finished basement boasting a massive recreational room with a sleek built in wet bar, two additional over-sized bedrooms, den and storage rooms. Notables; custom kitchen completed in 2023, built in sound system on main floor, heat exchanger installed in 2021, gas line hook up for BBQ, double door car garage, and keyless code entry for the front door. (id:42568)
RE/MAX Twin City Realty Inc.
244 11th Concession Road
Langton, Ontario
Welcome to 244 11th Concession Road, in Langton where tranquility and functionality blend seamlessly! Approx. 25-acre estate offers the perfect combination of functional living, stunning natural beauty, and unique amenities. Situated in a serene countryside setting, this property boasts former fish farm qualities, and various outbuildings; including a work shop and coverall fabric buildings. This home boasts 6 bedrooms and 3 bathrooms, offering ample space for family and guests. The layout has been crafted with both comfort and style in mind, with a wood pellet stove, offering a cozy heat for your home. This property has been upgraded with accessibility in mind, ensuring that everyone can enjoy the space with ease. Wide hallways, accessible bathrooms, and ramps provide a seamless experience for individuals with mobility needs. The beauty of natural light that floods every room, creating an inviting and cheerful atmosphere throughout the day. Large windows offer panoramic views of the surrounding landscape, connecting the indoors with the outdoors. This property presents a comfortable home. Whether you're looking to enjoy the property as a personal sanctuary or explore its potential, the possibilities are truly exciting. Don't miss this opportunity to own a remarkable 25-acre property that combines accessibility, and functional amenities, and an opportunity to restart a fish farm! (id:42568)
RE/MAX A-B Realty Ltd Brokerage
7218 Line 86
Wallenstein, Ontario
FLEXIBLE OPPORTUNITY!! Looking for a four bedroom home on a very large lot in a small town? Looking for room to put up a shop or to operate a commercial business with high visibility? Need a large bright kitchen, a walk-out basement, an oversized garage? This is the home for you. Sitting on a lot that is well over an acre (currently 1.391), this two-story brick and stucco home has two full baths, main floor laundry, a main floor bedroom, a steel roof (2015), newer furnace and a/c (2018), pressure tank (2024) and has been meticulously cared for. Park two cars in the garage and still have lots of room for a workshop area. Enjoy a spacious fruit cellar for a canner’s delight or considerable storage. This property consists of one parcel zoned settlement residential and one parcel zoned settlement commercial with a historic consent to sever if you ever need to do so. Many possibilities! (id:42568)
Keller Williams Home Group Realty
505 Beaver Creek Road
Waterloo, Ontario
Welcome to 505 Beaver Creek Road! This Custom built 4+ bedroom, 4 bathroom home features over 3800 beautifully finished square feet of living space. The bright and open floor plan with high ceilings and large principle rooms is sure to please. The Chef's kitchen flows to the main floor family room and large back deck for your entertaining pleasure. With no rear neighbour and a heated Saltwater pool and hot tub the backyard creates an oasis for your enjoyment. The second floor features large bedrooms including a large primary bedroom with ensuite bath and an oversized walk-in closet. Located in the highly sought after Laurelwood area and fronting on Laurel Creek Conservation area this home is ideally located close to top rated schools, shopping and all amenities. If you are looking for the convenience of living in the city but with the feel of nature all around you this is the one you have been waiting for! (id:42568)
RE/MAX Real Estate Centre Inc.
181 Springview Drive
Waterdown, Ontario
ATTENTION THIS IS THE ONE YOU HAVE BEEN WAITING FOR. This absolutely gorgeous 10 year young home on a premium lot, featuring stunning hardwood floors on the main floor, elegant layout and high-end finishings, this home exudes luxury in one of the best Waterdown Communities. The main level boasts an open concept design with a bright inviting living room, formal dining room, a spacious eating area over looking the yard, and a gourmet kitchen, large island with breakfast bar, a coffee station and a convenient 2 piece powder room. Upstairs you will find spacious primary bedroom retreat offers, a walk-in closet, and an en-suite with jetted tub. Convenient laundry room as well as three bedrooms ideal for a growing family plus an amazing added open space currently setup as an office. The backyard oasis is a highlight with a stamped concrete patio, deck, vinyl fence, lovely landscaping, a gas line for the bbq and a premium 17ft Hydropool. The Hydropool has waterfalls, easy use roll up cover, can be used as a swim spa or a big party hot tub and even a small pool in the summer. This home also features premium built in speakers, outdoor sound system, California shutters throughout the home, six appliances, and a prime location close to shopping, close to schools and other great amenities in the west end of town. Whether you love to entertain or simply relax in style, this property is a must-see. (id:42568)
Royal LePage Triland Realty Brokerage
2597 Nixon Road
Simcoe, Ontario
Nestled on a serene 47.5 acre plot just a short drive East of Delhi lies a dwelling that commands attention. This property boasts approximately 30 acres of fertile farmland, harmoniously blending with wooded areas and designated building sites. Here, agricultural potential meets natural habitat, offering a picturesque setting for country living. Crafted as a sanctuary for both entertaining and familial comfort, this rural retreat exudes tranquility, surrounded by woodlands and expansive fields. Upon entering, the grandeur of the residence unfolds, showcasing high ceilings, laminate floors, and an open staircase leading to the finished lower level. The heart of the home lies in its gourmet shaker-style kitchen, adorned with pristine white cabinetry, stainless appliances, and a convenient rear laundry/entry area. Adjacent, the dining room basks in natural light streaming through generous windows. The impressive greatroom is seamlessly connected to a covered porch, blurring the lines between indoor and outdoor living. Outside, a private oasis awaits, featuring an above-ground pool and newly constructed deck, perfect for leisurely afternoons. On the main floor, three bedrooms accompany the luxurious owner's suite, boasting an elegant 4-piece bath with a soaker tub, glass shower, and walk-in closet. Descending to the lower level reveals a fully finished space, offering a sprawling recreation area and an additional guest bedroom. Completing the property is a substantial 44' x 44' pole barn that was constructed in 2020. This building has roll-up doors, high ceilings & side entry, providing ample storage & workspace. With a multitude of features too numerous to enumerate, this exceptional rural residence epitomizes the finest living Norfolk County has to offer. Don't let the chance slip by to experience it firsthand. (id:42568)
Coldwell Banker G.r. Paret Realty Limited Brokerage
71 Wyndham Street Unit# 1302
Guelph, Ontario
Welcome to 1302 at Edgewater Condos, a gorgeous PENTHOUSE unit that effortlessly blends luxury and convenience. Wake up every morning to sweeping, southwest-facing views that you can enjoy through the floor to ceiling windows in nearly every room of this unit. Stepping out onto your 945 square foot wrap-around terrace, with views overlooking the Guelph iconic covered bridge to the south and the majestic Basilica of Our Lady to the west. The living space is designed for effortless, elevated living with an impressive primary bedroom that boasts TWO walk-in closets, an additional linen closet, and a grand ensuite bath with a luxurious tub, a separate shower, and two sinks. Also included in the unit are a second bedroom and bathroom, a large laundry room, and the true star of the show: the expansive living room and kitchen, a perfect setting for hosting dinner parties, casual gatherings, or family get-togethers This upgraded floorplan allows for the best living space in the building . The amenities make it a perfect setting for entertainers – a party room, guest suite, and golf simulator are all available to help you be the perfect host. For days you are on your own, the fully equipped gym and well stocked library are there to help you invest time in yourself. Never worry about storage or parking while living at Edgewater, as a storage locker and TWO parking spaces (both with EV capabilities) are included with this luxury unit. Indulge in your dream life at unit 1302 in Edgewater Condos. (id:42568)
Coldwell Banker Neumann Real Estate Brokerage
1553 Pelham Street N
Pelham, Ontario
For more info on this property, please click the Brochure button below. Welcome to 1553 Pelham St N, Fonthill. The semi detached home is walking distance to downtown, schools, trails, restaurants and churches. The 2 story home is 2,650sqft, 3beds/3bath + a 1,300sqft semi finished basement. The first floor has 10ft.ceilings, 8ft solid shaker doors, oversized trims & white oak wide plank hardwood engineered floors. The home has an office, laundry, powder room, open concept kitchen/living/dining room, a covered porch with composite flooring & gas fireplace, upgraded appliances/cupboards/lighting + quartz countertops. Master bedroom has a terrace, oversized 5 piece washroom with soaker tub + walk in closet. 2 more large bedrooms with a 3 piece washroom. Basement has large windows, a separate entrance and rough ins for future apartment/in-law suite. (id:42568)
Easy List Realty
579 Cape Hurd Road
Tobermory, Ontario
91 acres of serene and quiet privacy on the shore of Lake Huron with no neighbours anywhere in site. Offers great investment potential for licensed STA rentals or a bed and breakfast. Tucked far back in the woods is a beautiful hand crafted log home with over 2000 sq ft of living space. 3 spacious bedrooms offer plenty of space for a family or visitors. Two updated bathrooms have granite top vanities and ceramic backsplash. One has a large shower and the other a large refinished antique soaking tub. Updated porcelain floors complete these beautiful baths. Enter through the back door after tending the garden into a spacious mudroom with plenty of space for boots shoes and all your winter gear. The large laundry room has washer, dryer laundry tub and extra chest freezer. Access to a huge 13' x 5' walk in pantry. Open concept kitchen and dining area has new porcelain flooring, new granite on counters and island and includes all appliances. Tons of storage in the hand made pine cabinets. Elmira wood stove is WETT certified as is the wood burning stone fireplace with new insert in the living room. All flooring throughout is pine and porcelain. Patio doors lead to the back deck with water views. Oversize double garage and multiple outbuildings offer unlimited possibilities. Walk the path to the shore line for stunning views and enjoy a campfire under the stars. Land currently registered with the Conservation Land Tax Incentive Program, ask for details. An exceptional property for Buyers with discerning taste, there is no other place on the Peninsula that compares. Appointments must be booked ahead of time. Please don't enter the driveway without your agent and appointment. Owners live here year round and watch dogs on site when no appointments are booked. If you want complete privacy, waterfront, acres of natural forest, a stream and multiple trails to hike, and always dreamed of living in a log home, then this is the one. (id:42568)
Shanahan Realty Inc.
41 Fenton Drive
Port Elgin, Ontario
Welcome to your year-round sanctuary nestled along the picturesque shore of Lake Huron in Port Elgin, within the vibrant beach community of Saugeen Shores. This attractive two storey, four bedroom residence offers comfortable living and breathtaking views. The main floor kitchen, dining and living rooms feature an open plan design maximizing the water view while allowing glorious sunsets to bathe the area in ever changing hues. You can fall asleep or wake up to the sounds and sights of the waves in the primary bedroom retreat which includes a four-piece ensuite and walk-in closet and is conveniently located on the main floor. Laundry and a two-piece powder room complete this level. Upstairs a beautiful family room with panoramic lake views awaits along with three guest bedrooms. The unspoiled basement provides ample storage or future living space with two large west facing windows. Outside, mature landscaping surrounds a lakeside deck perfect for enjoying the serene beauty of the waterfront. With a double garage and large storage shed, this property is and ideal year-round residence or vacation retreat, offering easy access to sand beaches, outdoor activities, recreation, shopping, dining and the lifestyle Saugeen Shores is fast becoming famous for. Waterfront travelled road between. (id:42568)
Royal LePage D C Johnston Realty Brokerage
9 Bell Mill Side Road
Middleton, Ontario
Embrace the elegance of countryside living in this stunning 6-bedroom, 3.5-bathroom home, proudly presented for sale and poised on a sprawling 7.84-acre estate. Built just a few years ago, this residence epitomizes modern luxury with the comfort of rural charm. The primary bedroom is a serene retreat, offering a large ensuite bath with a sumptuous soaker tub, complemented by two closets, one across form the other for optimal organization. The open-concept main living area, flooded with natural light, seamlessly unites with the dining space where patio doors reveal a stamped concrete back patio, perfect for alfresco dining and entertaining. A two-door attached garage and an additional 32x60ft detached shop boasting oversized garage doors cater to all your vehicular and storage needs. Gourmet moments await in the grand kitchen featuring a walk-in pantry, perfect for extra storage and tucking away countertop appliances, and a generous island with quartz countertops that invites social cooking and gathering. The large finished basement offers additional living space and flexibility, while the warmth of a gas fireplace on the main level adds coziness to the home. Outside, the property is a haven for nature lovers, enveloped by open fields and trees, with a shed, a covered front porch and ample opportunities for outdoor activities within the large yard. This property is a rare offering that blends space, comfort, and countryside splendor all in one beautiful package. Don't miss out! (id:42568)
RE/MAX Tri-County Realty Inc Brokerage
473 Mount Pleasant Road
Brantford, Ontario
2.7 ACRE FULLY-FENCED BUNGALOW WITHIN CITY LIMITS! Prepare to be impressed by this All Brick 3+1 Bed Executive Home situated on a pristine lot only a 7 MINUTE drive to Brantford’s Sobeys and Starbucks plazas. The park-like yard features a variety of tree species, mature landscaping, a newer storage shed (with hydro), and EXTENSIVE RECENT HARDSCAPING including armour stones, concrete steps and walkways, an RV parking pad, and a recently paved 10+ car driveway. Heading inside, the high calibre of custom construction is evident with high ceilings throughout, solid wood floors, doors & millwork, and an abundance of natural light flowing through the Pella windows and numerous patio doors. The open concept kitchen is designed in an English Country style and provides easy access to both the garage for unloading groceries, as well as the full-width back deck for barbecuing and enjoying STUNNING SUNSETS over the peaceful grounds. On the lower level you will find 2093 sqft of additional living space complete with a bedroom, full bathroom, wet bar and patio doors to a covered back deck – offering excellent potential for an IN-LAW SUITE. Other features of the property include municipal water intake, a newer septic tank (2021), 3 natural gas fireplaces, newer Lennox Furnace and Air Conditioner (2020), a walking trail off the backyard, quick access to Highway 403, and numerous other features (See Feature List on website for complete list). This solid home is being sold by its second owners, and is truly impeccable in its quality of construction and maintenance. Don’t miss the virtual tour and property video! (id:42568)
RE/MAX Twin City Realty Inc.
168 Queen's Bush Dr Drive
Annan, Ontario
Welcome to a slice of paradise at 168 Queens Bush, Annan, where you'll find 133 feet of pristine Georgian Bay waterfront. This remarkable property has been thoughtfully updated to match the natural beauty of its surroundings. Here, you'll experience a breathtaking view of Griffith Island & also the most iconic sunsets, all from the comfort of your newly installed sun deck, just steps from the water's edge. Your new lakeside sanctuary is on a generous 1.15-acre with mature trees, in front of a captivating rocky shoreline. This isn't just a summer retreat; it's a year-round oasis that places you within reach of many amenities. From the slopes of Blue Mountain, to the trails of the Niagara Escarpment for nature lovers, & mere minutes to Owen Sound & Meaford, with a convenient 2-hour drive to Kitchener Waterloo. This featured listing offers true bungalow living, featuring three above-grade bedrooms & bathrooms. The master bedroom is facing the lake, a spacious walk-in closet & 4-piece ensuite. Engineered hardwood flooring on the open-concept main floor, creating an inviting living space. The living room is complete with a wood-burning fireplace, while the adjacent dining room is ideal for formal gatherings, with sliding doors that open to a brand-new 56-foot deck. The heart of this home is the kitchen, which has been updated with all-new stainless steel appliances, granite countertops, & a central island that invites gathering & food tasting. The possibilities are endless in the black canvas open-concept basement, which comes with an additional framed bedroom & office space. Whether you envision a entertainment area or a more intimate retreat, the heavy lifting has already been completed, leaving room for your creative vision. A double-car garage & concrete driveway that accommodates parking for up to 8 vehicles. This is not just a property; it's a lifestyle with endless possibilities. Don't miss the opportunity to make this your own, on the shores of Georgian Bay. (id:42568)
Exp Realty
522404 Concession 12 Ndr
West Grey, Ontario
Beautiful setting for this 1 ½ storey home and 22x36 garage with guest house on 50 acres. Custom built in 2010, the 1771 square foot home seamlessly blends indoor and outdoor living with the wrap-around porch, oversized windows and country-side views. Soaring ceilings in the living room with wood-burning fireplace, kitchen with cherry cabinets and induction range, main floor bedroom, bath and laundry. Second level open loft, two more bedrooms and luxury bathroom with soaker tub, shower and double vanity. Lower level is partially finished with family room and great storage spaces. High-end finishes throughout, Shouldice stone exterior, hickory Bruce floors, economical ground source heat pump. Guest house with separate entrance over the detached garage with full kitchen, living room, bedroom and bathroom. 35 workable acres being farmed helps reduce the property taxes. Reforestation with approximately 10,000 trees. Natural landscape with perennials, fruit trees and grapevines. Access to the Styx River along west side of the property, and an unopened road allowance on the east side. (id:42568)
Royal LePage Rcr Realty Brokerage (Flesherton)
59 North Street
Goderich, Ontario
This centrally located 6 plex is nestled in the heart of Goderich, close to the amenities of the downtown Square. With a net income potential of $90,000, this property offers a remarkable investment opportunity. Character mixed with modern renovations and fire code requirements add to the appeal of the level of care. Purchase and move in or rent out. There are 4 vacant units and a strong interest from residential and office tenants. The options are yours to craft. 8 parking spaces - four on the north and four on the south side. Each of the six apartments are separately metered, comprising five 1-bedroom units and one 2-bedroom unit. A beautiful yard at the back provides a tranquil retreat for residents, complemented by a shed with hydro for bikes,etc. Enjoy scenic views and immerse yourself in the character of this building, originally constructed in 1889 and meticulously restored and renovated. This property has undergone numerous updates, ensuring both aesthetic appeal and safety compliance. Detailed documentation of renovations is available upon request. Don't miss this opportunity to own a piece of history while enjoying substantial income potential. Experience the charm and profitability of this Goderich gem - schedule your viewing today! (id:42568)
Royal LePage Heartland Realty (God) Brokerage
3 Spark Lane
Kincardine, Ontario
A lakefront with frontage like no other, something you rarely see.. a substantial flat usable grassy area plus excellent mixed sand beach with privacy you will appreciate, wow will be the words out of your mouth! Imagine the endless summer days with your family in your own back yard oasis. Cared for by the original owner since 1981 this home has been well kept from day one & was built with much thought and detail. As you approach the home you will notice the neutral vinyl exterior and fiberglass shingled roof, flag stone patio and beautiful gardens. As you enter you will find a space for everyone in the family, a large foyer with tile flooring, traveling to the kitchen where you will find a solid cherry Vandolder kitchen with Corian counters and a dining space overlooking the lake. Living room boasts maple hardwood, large picture windows and a wood burning fireplace, 2 nice sized bedrooms (one with lakeview) and one 4pc bath complete the main level. As you travel to the walk out basement you will find a cozy space, insulated floor, one bedroom, laundry/furnace room, family room with wood burning fireplace, another bedroom currently acting as a exercise room, one 4pc bath and a utility/work shop. There is a bright 3 season sunroom with 2 entry points from the home, a great space to enjoy, plus a large low maintenance Trex composite deck. The home has a propane furnace & heat pump with central air conditioning, plus a 12KW automatic Millbank generator. Vinyl triple glaze low e argon filled windows with retractable screens throughout majority of the home. If you enjoy convenience of living close to town but with fabulous privacy, this property will be one to consider! Video tour coming soon! (id:42568)
Royal LePage Exchange Realty Co. Brokerage (Kin)
641 Wild Rye Street Street
Waterloo, Ontario
This luxurious home boasts 4+1 bedrooms and 3+1 bathrooms, including a finished basement with an additional bedroom and bathroom. Throughout the house, you'll find the elegance of engineered white oak hardwood flooring, complemented by custom-built ins and a chef's dream kitchen with GE CAFE appliances, a gas cooktop, and wall oven. The main floor features a cozy electric fireplace, while custom woodwork and mudroom built-ins add a touch of sophistication. The basement also includes a convenient kitchenette/bar for entertaining. Upstairs, you'll find Riobel, Delta, and Moen plumbing fixtures in the bathrooms. Outside, the custom one-of-a-kind backyard is a paradise with landscaping, sun-protecting pergolas, and a custom-built Broil King BBQ. Enjoy a maintenance-free lawn with artificial turf in the backyard and stylish hardscaping both in the front and back yards. With close to $500,000 invested in upgrades, this home offers the epitome of luxury living with meticulous attention to detail. Don't miss the opportunity to make it your own! (id:42568)
Shaw Realty Group Inc.
5892 Highway 9 Highway
Harriston, Ontario
If it's space you're looking for, here it is in every way! This large 3 bedroom, 3.5 bath bungalow sits on 4.58 acres with backyard views that dreams are made of. Mature trees, beautiful landscaping, and a covered deck overlooking it all. The house boasts an oversized 3 car garage with work space and basement access, a walk out basement with home gym space, large recroom and more room to grow into. Upstairs the open concept living, dining and kitchen area feels expansive with its gorgeous tray ceiling and ambient lighting. Next we can take a little walk and head to the 40x120 shed. With heated 30 x 40 shop space that includes a hoist and large overhead door, there's lots of open space for your toys, hobbies or job related gear. Don't miss this gorgeous property, book your showing today! (id:42568)
Royal LePage Don Hamilton Real Estate Brokerage (Listowel)
6361 16th Line
Minto, Ontario
Own your own 19 acre Lake !!!! Lake Ballinafad is entirely contained on this 39 acre property. This spring and stream fed Lake boasts depths of up to 24 ft. Great 4 season property for the naturalist or sports fisherman. The lake offers the opportunity for swimming, boating and skating. Imagine yourself engulfed in the sounds of nature with the sounds of birds, the sound of leaves rustling in a gentle breeze and while relaxing and overlooking this expanse of water dotted with waterfowl. The 900 SF Panabode home blends in with the treed surrounding. There is a 600+ SF insulated & heated workshop as well. All this tucked away amongst rolling farmland and situated only 2 hours from the GTA, Golden Horseshoe; even less from the KW/TriCity area. (id:42568)
Coldwell Banker Win Realty Brokerage
45 Sideroad 18 Road
Centre Wellington, Ontario
This renovated multi-level home, sprawled across a picturesque 1.176 acres, is the ultimate hangout for big families + social butterflies alike. After a significant makeover in 2017, this haven now boasts 5 bedrooms + 3 full baths. The inviting covered front porch leads into a spacious slate foyer—big enough for a dance party. The mudroom provides ample hooks + storage, to keep the kids organized (if that is possible!). Step into the heart of the home, where an open-concept main floor seamlessly integrates the kitchen, dining + living areas—perfect for entertaining. The gourmet kitchen features hardwood floors, abundant cabinetry, sleek Corian countertops, + an inviting island for gathering around. The dining area offers flexibility for those large gatherings. A sizable bedroom on this level doubles as a convenient office space, if needed. Explore the open-concept games area + family room, boasting heated floors + backyard access. The beautiful great room features vaulted ceilings, an electric fireplace, + panoramic windows offering stunning views to the backyard. A 3-pc bath + laundry add convenience on this floor. Upstairs you'll find two generously proportioned bedrooms + an updated 4-pc bath. A spacious landing provides an ideal home office/homework spot. A few more steps lead to another expansive bedroom + the luxurious primary suite with a walk-in closet + spa-like ensuite. Venture downstairs to find a versatile basement with a playroom/gym + a storage/utility room. Outside, a vast stone patio invites summer BBQs, while the kids are playing in the private yard. Listen to the birds while relaxing in the hot tub or forage fiddleheads + raspberries on the forest trails. A stone shed offers potential as a future pool house + a post + beam gazebo features a stone fireplace for year-round entertainment. Minutes from Walmart, FreshCo, restaurants + more, this property epitomizes luxury, privacy, + convenience, without that cramped feeling of city living. (id:42568)
Chestnut Park Realty (Southwestern Ontario) Ltd
584 Warner Bay Road
Tobermory, Ontario
Private Waterfront Cottage on Warner Bay situated on 4.8 acres. Boasting 216' of shoreline spanning across this extra wide lot offering southern exposure. Main floor has large kitchen with breakfast bar, spacious dining area for large family gatherings, Cozy family room with stand alone propane fireplace for those chilly evenings. Also an area for game activities & murphy bed when needed. The main floor has a spacious 3 pc bathroom with large walk - in glass block shower. Two patio doors lead to the expansive waterside deck. Enjoy morning coffee or evening cocktails while listening to the waves lapping beside you. 2nd level has a 2 pc bathroom & 3 bedrooms, one with a walk out deck overlooking the crystal blue waters of Lake Huron. Intricate red cedar detailing is found throughout on the walls and ceilings providing that true cottage feel. A detached 18' x 24' building offers space to house all your water toys & is equipped with a 3 pc bath, laundry facilities and wet sauna on the main level. Upstairs is finished for guest overflow offering 3 beds, walk in closet and a common sitting area. Privacy is provided by many trees including mature maple. The original charming A Frame cottage was maintained and substantial upgrades & additions were completed in 2008. Cement dock and rock gabions in place for fluctuating lake levels. Easy launching for kayaks and perfect for swimming even with young children. This cottage offers so much & is waiting to create some new family memories. VTB option at superior rate to the banks (id:42568)
Chestnut Park Real Estate Limited
152 South River Road
Elora, Ontario
Experience the perfect blend of serene waterfront living and convenient access to downtown Elora in this exceptional 4-bed, 2-bath home on a sprawling 1-acre lot. Enjoy a spacious layout, sunroom, and attached 2-car garage. Relax in the picturesque setting with mature gardens and direct access to the Grand River. Ideal for fishing and outdoor activities. Includes garden and storage sheds. Schedule a viewing today to make this extraordinary property yours and embrace the sought-after lifestyle of Elora. (id:42568)
Exp Realty Brokerage
7232 Middlebrook Road
Elora, Ontario
Custom 3500 sq ft Home on 2.8 acres in Nature! Elora is a beautiful town known for it’s Art, Recreation, Shopping and Dining. Close to trails for walking / cycling, the Elora Gorge Conservation Area, and Wilson’s flats, and the area is well known for its Trout Fly Fishing. This unique home was built to last and almost entirely updated in the last few years. Newer windows 2021, New steel roof and 50 year siding refreshed in 2022, Septic tank 2019, and Well cleaned and pump replaced in 2022. Inside you can appreciate the impeccable finishes, the owner being a builder of high end architectural millwork. Natural finishes including Granite, Slate, and Marble, a double sided fireplace and the warmth of the wood finishes bring nature inside the home. An abundance of built in cabinetry throughout provide space to tuck everything away, out of sight, out of mind. Natural light abounds in every room with multiple skylights and windows in all directions. With cathedral ceiling and skylight in the primary bedroom, enjoy lying in bed and viewing the stars at night. Three generous bedrooms on the 2nd floor, two of which have loft areas add fun living space to the home. Above the garage is a large loft with 3 skylights and an arched window, providing tons of light and space for family fun, a studio, or private living for Guests. The extra deep garage provides room for a workshop or storage space while still being able to park 2 cars. Geothermal heating/cooling provide for efficient temperature control year round. This home is a must see, pictures do not do it justice! Almost 3 acres provides plenty of private space to enjoy nature and the wildlife that share your space, including deer that overwinter in the wetland area of the property. Enjoy! (id:42568)
RE/MAX Real Estate Centre Inc Brokerage
1268 6 Highway N
Hamilton, Ontario
For more info on this property, please click the Brochure button below. Renovated 2 Storey house with additional barn on property. 8 Acres property with gravel yard. Potentially ideal property for contractors or truck parking in your back yard. Separate electrical power to yard and house. Property is perfectly situated on Hwy 6, minutes from 401 and minutes from Dundas. One of kind opportunity, do not miss out! (id:42568)
Easy List Realty
Lot 8-32 Sass Crescent
Paris, Ontario
Welcome to this amazing white rose floor plan, and design. Don’t miss this opportunity to own your very own custom designed luxury home. The main floor plan is attractive with a large grand double door foyer entry, open to above ceilings, an open concept great room, kitchen, + dining with a whole separate living area + office space! The second level will consist of 4 generously sized bedrooms each attached to a full master ensuite, a total rarity! Carnaby homes focus on prime build quality, as well as comfort of living and functionality. European windows + doors, hardwood flooring, There are many more lots available to build your own custom home, with top finishes of your choice. AC included, closing dates from 2024 to early 2025 (id:42568)
RE/MAX Real Estate Centre Inc. Brokerage-3
RE/MAX Real Estate Centre Inc.
321 Blair Creek Drive
Kitchener, Ontario
OVER 4500sf AND FINISHED TOP TO BOTTOM. WALKOUT BASEMENT WITH LEGAL IN-LAW SETUP. 3 MINUTES TO THE 401! Welcome to 321 Blair Creek Dr, located in a highly sought after neighborhood, this beautiful home includes 4+3 bedrooms, 6 bathrooms, lots of storage space as well as an in-law suite in the basement, perfect for a rental to gain extra income, or an amazing option for a multi-generational family! The home has an attached garage which offers parking for 2 inside, and 4 on the driveway! The garage features an entry into the home's main level spacious laundry room, with a laundry sink and a double door closet for storage space. The main level features a spacious foyer area, and immediately to the right a cozy sitting area. Head through into the homes dining area, and then into the open concept kitchen and living room area. The kitchen is well equipped with high end, beautiful Bosch appliances it also features ample granite countertop and cabinet space for all your food prepping needs! The kitchen features a sliding door entry out onto the homes beautiful deck area, it is truly the perfect space to enjoy war summer days with family and friends! Head up to the second level to find 3 of the homes bedrooms, including the primary. The second level offers a great loft space, perfect for a small sitting area, home office and much more! The primary bedroom is an amazing size, featuring a 5-piece ensuite bathroom with ample amounts of storage space, as well as a large walk in closet for all your clothing storage! The basement features lots of storage space, another bedroom and 2-piece bathroom and has the potential for significant rental income, or a space for family to stay. It is a fully finished legal apartment with 2 bedrooms, 1 bathroom, and an open concept kitchen and living room area with a walkout to the homes backyard. This home truly has it all, come and see for yourself all that 321 Blair Creek has to offer, book your private viewing today! (id:42568)
RE/MAX Twin City Realty Inc. Brokerage-2
2 Falcon Circle
Guelph, Ontario
This 3053 sqft (above ground) meticulously maintained and well thought out custom built home is impressive! Located on a quiet dead end court, this home boasts a private office with separate entrance and powder room (perfect for those working from home or a business owner). There's a reason why only 8 homes have sold on Falcon Circle since 1997. It's the location, green space, school district, lot sizes and people that make this a community you want to be part of. If that isn't enough, wait until you experience the stunning landscaping nestled on a 65x156 ft lot. This custom built 4 bedroom home boasts a timeless facade. Theres a multi level cedar deck, cedar shed with hydro, armour stone walls, magnolia tree and rain bird irrigation system. The rooms inside are all generously proportioned as it is about 3100 sqft above ground. Natural light floods the home since most of the windows are 30% larger than standard. In addition to the four bedrooms, the home also has an office space with separate entrance and its own powder room. The oversized garage has a separate entrance to the basement. The home is set back far from the road to allow for a great front yard and a driveway that can easily accommodate 6 vehicles. You have to come experience what this community and meticulously maintained home can provide for you and your family. (id:42568)
Keller Williams Home Group Realty Inc.
Keller Williams Home Group Realty
3691 Crystal Beach Drive
Fort Erie, Ontario
For more info on this property, please click the Brochure button below. If you are looking for a stunning lakefront property, look no further. Enjoy the fabulous sunrises and sunsets over the clear waters of beautiful Lake Erie only 2 hours from Toronto and 7min to the US boarder. This is a four season fully municipal serviced beautifully appointed beach house that sits on a 60’ x 108’ foot lot and has 60’ feet of waterfront. This property shows the pride of ownership from Kitchen, New windows, Electrical, Roof, Furnace and A/C along with added Insulation in walls and ceilings. Minutes from restaurants, ice cream, cafes, shops, boat launch, parks, and the Friendship Trail. This 3-bedroom, 1.5-bathroom home has room for the whole family and more to enjoy! The kitchen has lots of cupboard space and lots of workspace on the beautiful quartz counter tops. The bright and airy living and dining space is perfect for entertaining in the Spring, Summer, Winter or Fall with the wood burning fireplace and main floor laundry. The sunroom has a wall of windows overlooking the lake and if it gets too sunny you can always open the 2 large outdoor roller shades and enjoy your coffee outside on the large wrap around deck while listening to the waves roll-in or enjoy dinners outside under the large pergola overlooking the water. The second floor has 2 large bedrooms overlooking the lake and side garden, the third bedroom overlooks the front and side gardens. 2 car driveway with lots of extra curb side parking if needed. (id:42568)
Easy List Realty
84763 Ontario Street
Ashfield-Colborne-Wawanosh, Ontario
This one-of-a-kind beautiful custom living retreat offers a perfect blend of comfort, luxury, and natural beauty. Boasting 3 beds and 2 baths, this private sanctuary provides everything thing for those seeking tranquility and serenity. Indulge in the allure of Lake Huron, all from the comfort of your living room with three huge sliding windows that capture the natural beauty and stunning surroundings. The interior features 15' custom ceilings, hardwood ash floors and a brand new mudroom - creating an expansive and grand atmosphere throughout. Warmth and charm radiate from the living area, where a Green Mountain Hearth WETT certified wood stove stands as the focal point, offering both aesthetic appeal and cozy warmth during chilly evenings. The kitchen is a chef's dream, equipped with south American granite countertops, custom soft-close cupboards made of solid maple, and stainless steel appliances. Step outside and enjoy the sand with friends and family with easy beach access allowing for relaxation and recreation in the sun. After a day at the beach, retreat to your own private oasis entertaining around a 14x28 sports pool (2015) while taking in breathtaking lake views during the day and stargazing in the hot tub at night. The pool house and large pergola compliment the double 8' end pool entrances allowing for endless summer fun and entertaining of guests. Nature lovers will appreciate the conservation protection surrounding the wooded area, ensuring that no building is allowed past the tree line, preserving the natural beauty for generations to come. This property also has a large approx 32’x 44’ insulated shop with 10' high ceilings and wood stove offering ample clean space for hobbies or storage. Two spacious bunkhouses, equipped with heat and hydro, provide additional year-round sleeping space for guests. Private well with new water softener (2022) and UV filtration system (2022) for four season living. This unique private hideaway could be yours. (id:42568)
Real Broker Ontario Ltd.
45 Blair Road Unit# 4
Cambridge, Ontario
Welcome to the beautiful newly built bungaloft in the prestigious Dickson Hill Towns development. Location is second to none as you are minutes to the #401 and highway 7/8, Downtown Galt, the Grand River with great walking trails, Conestoga College, local restaurants, coffee shops, the new Gaslight District and all of it’s attractions along with the Hamilton Family Theatre. The Townhomes blend and reflect the architecture of this Historic 2 storey imposing Granite Mansion and with great care, the Builder has maintained high standard craftmanship and uncompromising Customer Service. Unit #4 is completely finished and is the grandest of them all with tons of windows and natural light. There are 2 walkouts; one from the basement and one from the main floor. The views from the ravine area are outstanding. The main floor has a large foyer, separate dining room, beautiful kitchen with large island opening up to the Great Room with a gas fireplace and cathedral ceiling. Off the Great Room you can walk out to your deck and enjoy the peaceful setting. There is a main floor primary bedroom with a large 4 piece ensuite. The piece de resistance is the upper floor loft which overlooks the great room with views of the backyard trees and plantings. The upper floor also has 2 large bedrooms and a large 4 pc bath. There is an extensive use of crown molding. High end finishes are apparent everywhere! This unit shows AAA+, a true gem that won’t last long! (id:42568)
RE/MAX Twin City Realty Inc.
905 Riverstone Court
Kitchener, Ontario
Presenting Deer Ridge Luxury Estates, where meticulous design and attention to detail meet in a refined fusion. This custom-built executive residence spans 5,150 square feet, boasting 5 bedrooms and 4 bathrooms for opulent living. Enter into a realm of sophistication, graced with exquisite travertine and Brazilian hardwood flooring. The chef's kitchen is equipped with top-tier stainless steel appliances, a gas stove, oversized island, and granite countertops, complemented by heated flooring for ultimate comfort. Flow seamlessly into the family room, featuring vaulted ceilings, a gas fireplace, and expansive windows bathing the space in natural light. Garden doors lead to a large private backyard oasis with armor stone landscaping and a covered porch. The formal dining room sets the stage for elegant gatherings, while the main floor laundry/mudroom combines practicality with custom-built style. A private office provides an inspiring workspace for remote endeavors. Upstairs, the primary bedroom retreat awaits with coffered ceilings, a walk-in closet, and a spa-like ensuite with granite countertops, heated floors and a luxurious soaker tub. Three additional bedrooms and a family bathroom with granite counters complete this level, along with an office nook for added convenience. The lower level offers entertainment in a fully finished recreation room, accompanied by a fifth bedroom, bathroom, and wet bar area. Outside, ample parking includes a double car garage and space for four cars in the driveway. Conveniently located just minutes from the 401, esteemed schools, scenic trails, and amenities, Deer Ridge Kitchener invites you to indulge in luxury living at its finest. (id:42568)
Keller Williams Innovation Realty








