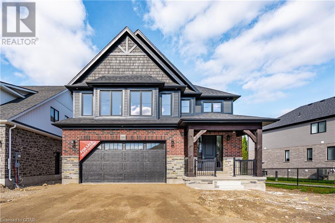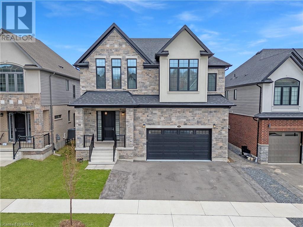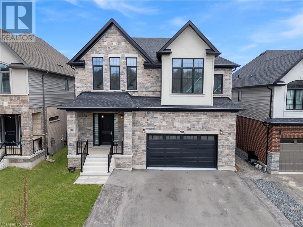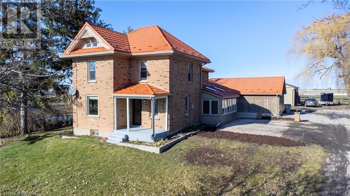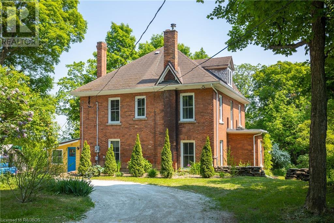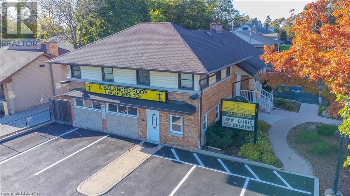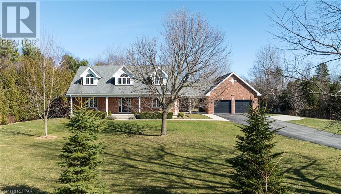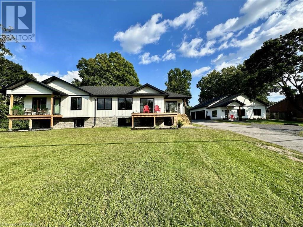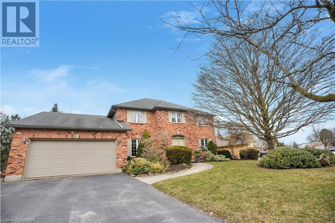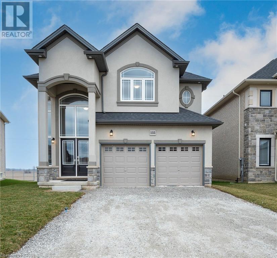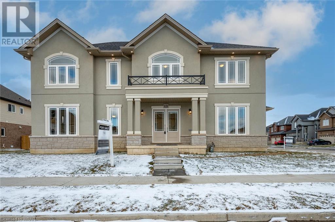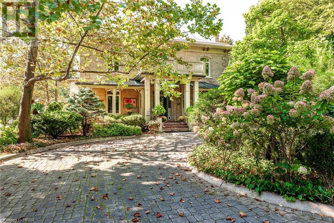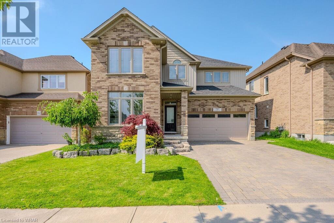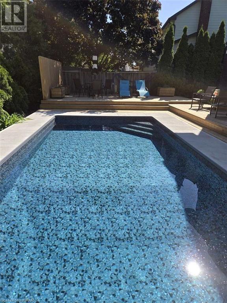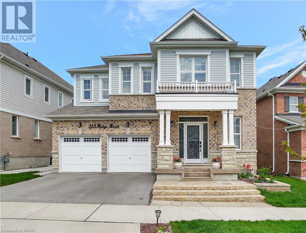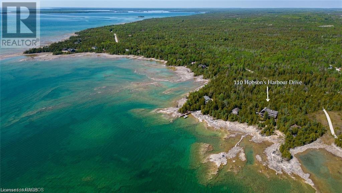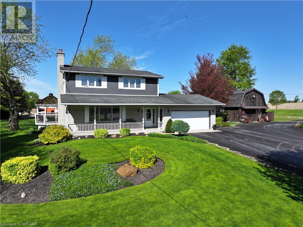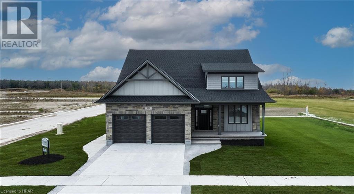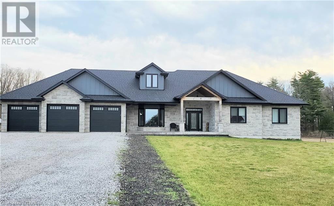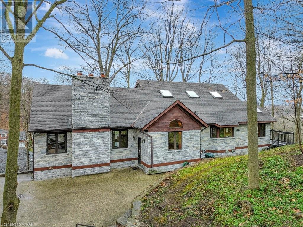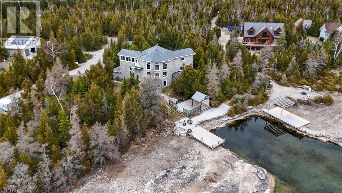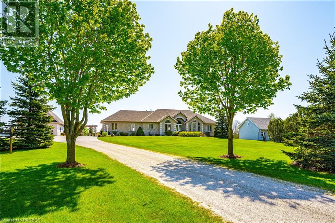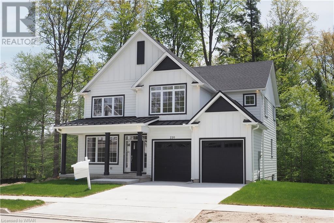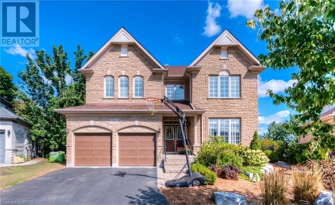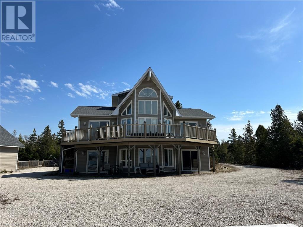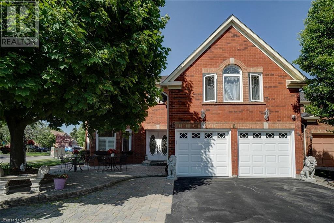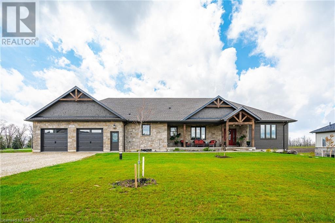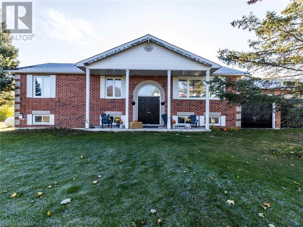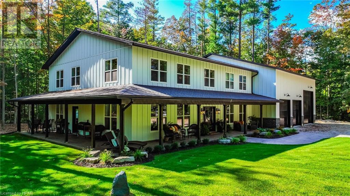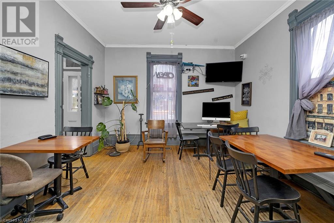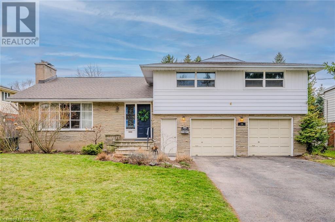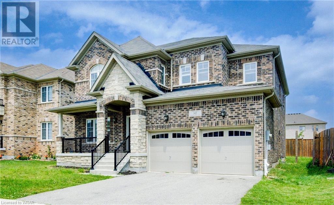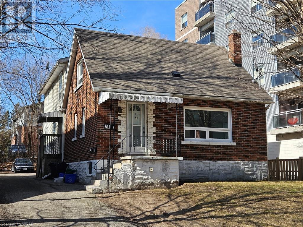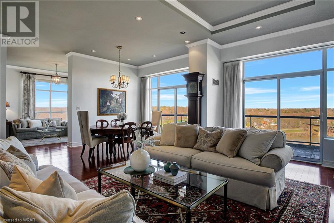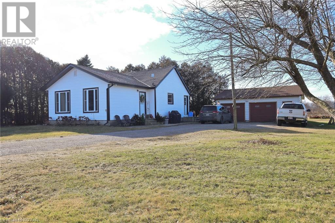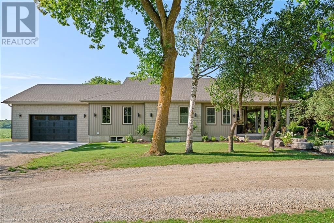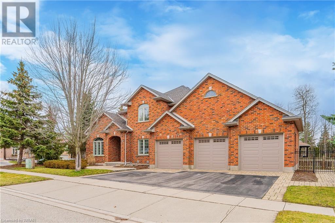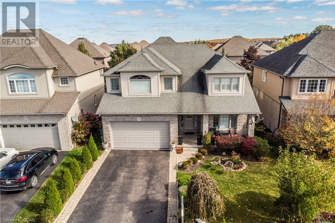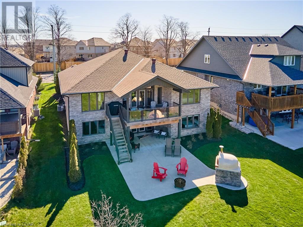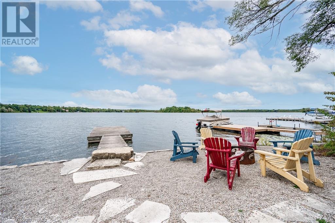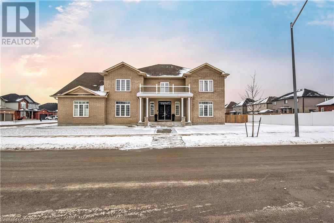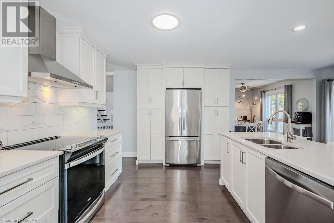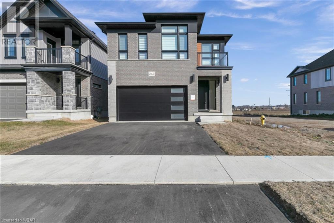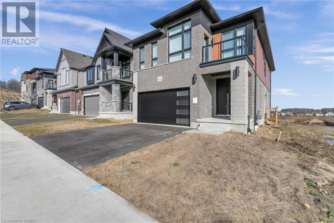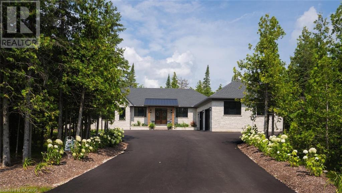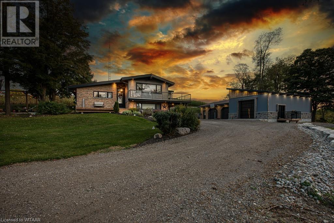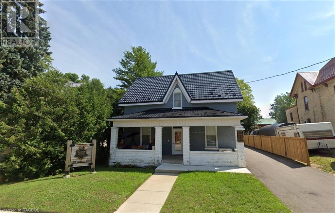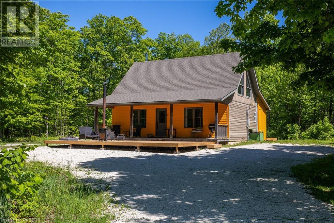EVERY CLIENT HAS A UNIQUE REAL ESTATE DREAM. AT COLDWELL BANKER PETER BENNINGER REALTY, WE AIM TO MAKE THEM ALL COME TRUE!
118 Harrison Street
Elora, Ontario
Your BRAND-NEW designer home in the heart of Elora awaits! This stunning property, winner of the prestigious 2024 GDHBA Award of Distinction for Most Outstanding Production Home Design (over 40' lot), is a testament to luxury living. Boasting 3037 sq.ft., 4 beds, 2.5 baths, and a 50 ft. walk-out lot, this home is filled with upgrades. Step into luxury on the main floor, where glass stair railings, hardwood flooring, a gas fireplace, a wet bar with built-in cabinets, and a custom pantry and kitchen with upgraded quartz waterfall island await. Enjoy the upgraded light fixtures and luxury appliance package, looking out to your beautiful backyard through 12' patio sliders. The second floor continues the show with hardwood up the stairs and in the hallway, a custom laundry room with built-in cabinetry, an incredible spa-inspired ensuite with a soaker tub, and a 2nd bathroom with 2 sinks to be enjoyed by guests. All with a 2-car garage and an unspoiled walk-out basement ready to convert to your movie room, exercise room, or whatever your heart desires. Come see for yourself why this beautiful home showcases what the beautiful South River area has to offer. Contact us today to schedule a tour of our Model Home(56 Hedley Lane, Elora) or to speak with a Sales Representative. (id:42568)
Keller Williams Home Group Realty Inc.
574 Bridgemill Crescent
Kitchener, Ontario
Prepare to be wowed by this rare, 5-bedroom, 4-bath legal duplex, ideally situated near peaceful Lackner Woods, moments from the Grand River. Live in one unit while letting the other pay your mortgage, or rent out both for serious investment income. The icing on the cake? A double-car garage & a 3-car driveway. Check out our TOP 6 reasons why you'll love this home! #6 OPEN-CONCEPT MAIN FLOOR - With 10-foot ceilings, pot lights, roller shades, and luxury waterproof vinyl flooring throughout, the welcoming living room lets in plenty of natural light through its expansive windows. A fantastic bonus: The main floor boasts a convenient 3-piece bathroom with shower and a generously sized bedroom. #5 GOURMET KITCHEN - Featuring an oversized Cambria quartz island with extra storage and a convenient breakfast bar. With sleek ceiling-height cabinetry, integrated high-end stainless steel appliances, a walk-in pantry & quartz countertops. Adjacent to the kitchen, you'll find a generous dining area with a convenient walkout. #4 BACKYARD ESCAPE - Step outside to find a covered 2nd-floor deck with a BBQ hookup, plus a separate walkout from the lower unit. #3 BEDROOMS & BATHROOMS - The 2nd level features 9-ft ceilings & 3 spacious bedrooms + a large family room. The primary suite includes 2 impressive W/I closets, a luxurious 5-pc ensuite & a walkout to the second-floor covered patio. 2 generously sized bedrooms share a well-appointed 4-pc bathroom. The family room also features French doors and vaulted ceilings. #2 LEGAL WALK-OUT DUPLEX: Explore the fully equipped lower walkout unit, featuring 9-ft ceilings, a kitchen, rec room, den, laundry, a 4-pc bath & a bright bedroom. Due to its separate entrance through the walk-out in the backyard, this space is versatile. #1 LOCATION - Situated in desirable Lackner Woods, easy access to Hwy 401 & exciting amenities like the airport & Chicopee Ski & Summer Resort, adventure is just moments away. (id:42568)
RE/MAX Twin City Realty Inc.
574 Bridgemill Crescent
Kitchener, Ontario
Prepare to be wowed by this rare, 5-bedroom, 4-bath legal duplex, ideally situated near peaceful Lackner Woods, moments from the Grand River. Live in one unit while letting the other pay your mortgage, or rent out both for serious investment income. The icing on the cake? A double-car garage & a 3-car driveway. Check out our TOP 6 reasons why you'll love this home! #6 OPEN-CONCEPT MAIN FLOOR - With 10-foot ceilings, pot lights, roller shades, and luxury waterproof vinyl flooring throughout, the welcoming living room lets in plenty of natural light through its expansive windows. A fantastic bonus: The main floor boasts a convenient 3-piece bathroom with shower and a generously sized bedroom. #5 GOURMET KITCHEN - Featuring an oversized Cambria quartz island with extra storage and a convenient breakfast bar. With sleek ceiling-height cabinetry, integrated high-end stainless steel appliances, a walk-in pantry & quartz countertops. Adjacent to the kitchen, you'll find a generous dining area with a convenient walkout. #4 BACKYARD ESCAPE - Step outside to find a covered 2nd-floor deck with a BBQ hookup, plus a separate walkout from the lower unit. #3 BEDROOMS & BATHROOMS - The 2nd level features 9-ft ceilings & 3 spacious bedrooms + a large family room. The primary suite includes 2 impressive W/I closets, a luxurious 5-pc ensuite & a walkout to the second-floor covered patio. 2 generously sized bedrooms share a well-appointed 4-pc bathroom. The family room also features French doors and vaulted ceilings. #2 LEGAL WALK-OUT DUPLEX: Explore the fully equipped lower walkout unit, featuring 9-ft ceilings, a kitchen, rec room, den, laundry, a 4-pc bath & a bright bedroom. Due to its separate entrance through the walk-out in the backyard, this space is versatile. #1 LOCATION - Situated in desirable Lackner Woods, easy access to Hwy 401 & exciting amenities like the airport & Chicopee Ski & Summer Resort, adventure is just moments away. (id:42568)
RE/MAX Twin City Realty Inc.
32826 Richmond Street
Lucan Biddulph (Twp), Ontario
Welcome home to your 4.385 acres of paradise just outside the city! A piece of equine paradise where you can wake up to your horses every morning. Not into horses that’s ok, enjoy the home while enjoying the income potential of boarding to others or leasing your land and barn. Only 15 minutes from London. Enjoy the view as you drive up to this beautiful property which has a barn with 5 stalls (4 set up), below and storage above that can house rabbits and chickens. There are electric fences around all 5 paddocks. The driveshed is a big space and has water and electrical. Inside the home there is a mix of old charm from the original farm house built in 1895 and then modernized with additions put on in the 70's and 90's. Step inside the large foyer and you can feel the homey vibes. To the right you have a 2 pc bath, access to the double car garage and a large mudroom/laundry room. Straight ahead you can turn right and be in the awesome and big main floor family room/den with hardwood and a gas fireplace. Turn left and be wow'd by this brand new eat in farmhouse kitchen! Complete with ample cupboards, granite counters, stainless appliances, large moveable island and a walk in pantry for holding all your gadgets, counter top appliances and supplies. Off the kitchen is a wonderful 3 season sunroom wrapped with windows and skylights. Finishing off the main floor is a stunning dining room which can easily suit a large table for making memories. The living room with wood burning fireplace blends into this space and is simply, perfect! Upstairs are 3 bedrooms, one which includes a big primary bedroom with views of the field and horses. Up here is your 5 pc updated bath. Other features include, steel roof (2010), upgraded breaker panel, septic pumped and inspected 1.5 yrs ago, nat. gas bbq hook up, hardwood flooring, larger second bedroom can have the wall put back up to make the 4th bedroom again if desired. Nothing to do but move in and enjoy a little country living! (id:42568)
Royal LePage Wolle Realty
318687 Grey Road 1
Georgian Bluffs, Ontario
THIS STATELY COUNTRY HOME sits on 40.5 treed acres on the very edge of Owen Sound. The Balmy Beach area setting is private and gorgeous features woodlands with walking trails, a 5 acre fenced field, and a creek running through! With the feel of a manor house, this 5 bedroom, 2 bath, 2 ½ storey brick home is approached by a drive that circles the buildings and is skirted in places by fabulous stone walls. The rooms are spacious and flank an elegant staircase. A grand verandah, hung with Concord grapes, stretches along two sides while underneath are two walkouts from the high basement out to the lawns. The property includes a detached 2 car garage and a barn with stables below as well as a guest cabin (built 2022, 20'x14', in-floor heat, separate drive) and modular home (re-built 2011, 40'x12', on foundation, separate drive, gas & hydro metered separately), both currently rented. Property is generating over $18,000 per year in rental income. The 110 ft well supplies all 3 homes and the barn. There is a septic system servicing the house and cabin and a separate one for the modular home. The main house has been rewired; a 200 amp breaker panel was installed in 2012 and there is a separate panel for a generator. Plumbing replaced 2012. Gas fireplace in living room and wood fireplace in den. All windows replaced over last several years. The roof is asphalt coated steel 2010; asphalt shingles on verandah and cabin 2020. The Managed Forest Tax Incentive Program reduces the taxes by $3,346/year. A wonderful location with marina, township tennis courts and boat launch. This is a truly special property with significant upgrades and the inherent qualities of a splendid family home. (id:42568)
Exp Realty
11 Belmont Avenue W
Kitchener, Ontario
Live/Work Duplex recently renovated situated in a AAA Location, located just a short walk from St Mary's Hospital and on 2 public transit lines. The 3,300+s.f. building features three dedicated entrances, currently with spa/clinic layout on lower 2 levels and a 4 bedroom residential home on upper 3 levels. Featuring 13 paved parking spaces, fully fenced back yard area with storage shed, newer furnace and A/C, security system and brand new kitchen. Additional features include a fully functional gym area in basement with in floor heating, sauna, steam room, contrast showers, custom built soaking tub and more. Don't miss out on this opportunity to purchase a truly amazing property. (id:42568)
C M A Realty Ltd.
30 Lidderdale Street
Bayfield, Ontario
Welcome to this exquisite home on a sprawling 1.6-acre lot. With 4 bedrooms, 4 brand-new baths and loft-style design, this residence offers ample space and comfort at every turn. Step inside to discover a newly renovated living room featuring soaring ceilings and new fireplace with a sleek floor-to-ceiling surround – the perfect gathering place for family and friends. Prepare to be impressed by the recent kitchen updates including new porcelain tile floors, serene backsplash and stunning quartz countertops. The luxurious primary bedroom is a true sanctuary, complete with a stunning 5-piece ensuite bathroom and ample closet space and each of the upper-level bedrooms also enjoy the luxury of its own ensuite and walk-in closet. Other improvements include a new furnace and central air conditioning system, fresh serene paint throughout and car enthusiasts will appreciate the large heated 2-car garage, perfect for storage and workshop space. Outside, the expansive yard offers tremendous privacy and endless possibilities for outdoor enjoyment. A very short walk to the beach and Bayfield Main Street shops and restaurants! Don't miss the opportunity to make this exceptional property your own! (id:42568)
Royal LePage Heartland Realty (Bayfield) Brokerage
632 County Road 9
Napanee, Ontario
For more info on this property, please click the Brochure button below. Waterfront home, built in 2021, over 3,100 sq ft of living space overlooking the beautiful Napanee River. Also includes 500 sq ft detached guest accommodation. Situated on 0.91 acres spanning both sides of the road, includes a private dock with direct boating access to the Bay of Quinte, Lake Ontario, etc. Oversized detached 3-car garage built in 2023. Bright & open main living area features large great room and custom kitchen with huge island, quartz counters, walk-in pantry and high-end appliances. Main level also includes a spacious primary bedroom and ensuite, with convenient direct access to a private sunken hot tub. There's also a 2nd bedroom/office, and another bathroom on the main level. The lower level offers 3 more bedrooms, bathroom and family room with a wet bar. Other features include in-floor radiant heating, central AC, Starlink internet, Generlink generator hookup. Conveniently located just 3 km outside of Napanee. (id:42568)
Easy List Realty
220 Mitchell Street
Ayr, Ontario
Executive Home in Established Neighbourhood in the quaint town of Ayr. This home offers an ideal lifestyle for discerning buyers seeking both luxury and tranquility. Not only is the house spectacular, but the generously sized Backyard Cottage will bring you years of family fun & relaxation! With 4 spacious Bedrooms upstairs, a guest Bedroom in the Walk-Out Basement, and 3-1/2 Bathrooms, there is space for everyone. Work from home? The over-sized office features a large window and french doors to inspire productivity and focus. The culinary enthusiast will appreciate the well-appointed kitchen, complete with quartz counters. Prepare meals with ease, and entertain guests effortlessly in the dinette, dining room, or on the deck overlooking the sprawling yard. Enjoy cozying up near the fireplace with a book, to share stories, or create lasting memories? The Family Room welcomes you as the heart of the home. Up for a family movie night? The Rec Room with gas fireplace, and full sized windows will be just the hideaway for you! If unwinding in the hot tub year round grabs your attention, you will gravitate to the lower patio with relaxing views of your low maintenance gardens, and a very private view. Want to make a splash or simply relax and connect with loved ones? Imagine summer afternoons spent lounging by your private swimming pool or under the gazebo. Outside the fenced pool area, there is room for outdoor games or the dog to run. If the kids are adventurous, the creek behind the property provides hours of frog catching entertainment. Don't wait! Book your private viewing today! (id:42568)
RE/MAX Solid Gold Realty (Ii) Ltd.
135 Rockledge Drive
Hamilton, Ontario
ELEGANCE AND LUXURY AWAIT YOU IN HAMILTON’S PRESTIGIOUS AND MOST SOUGHT AFTER SUMMIT PARK COMMUNITY! Sitting on a premium, expansive private lot backing onto green space, this home offers unparalleled privacy and serenity. Step inside to be greeted by a grand foyer boasting 9-foot ceilings, leading to the open-concept living and dining area with oak hardwood flooring throughout the main floor. The gourmet kitchen showcases top-of-the-line appliances, sleek granite countertops, ample storage with extended-height upper cabinets, and a substantial island. Ascend the magnificent stained-oak staircase to the second level, where the spacious primary suite awaits, bathed in natural light and featuring a spa-like ensuite complete with a luxurious soaker tub. Three additional bedrooms, each with its own walk-in closet, offer versatility for a growing family, complemented by a full 5-piece bath with double vanity sinks! With over $100,000 invested in luxury upgrades, this home has been meticulously enhanced to guarantee a luxury living experience. Its proximity to an abundance of amenities and major highways makes it ideal for commuters seeking both convenience and comfort. Constructed by the esteemed builder, Multi-Area Developments, this residence exemplifies excellence in quality and craftsmanship, with superior standards evident throughout. Don't miss the opportunity to make this extraordinary property your new home—schedule a showing today. (id:42568)
Real Broker Ontario Ltd.
121 Cittadella Boulevard
Hamilton, Ontario
Welcome to 121 Cittadella Blvd, Hamilton—From its commanding presence on a beautiful corner lot to its meticulous detailing, this home has it all. Step through the grand entrance and discover a space where luxury meets functionality. The open floor plan seamlessly connects the kitchen to the dining and living areas, creating an ideal setting for gatherings and entertaining. At the heart of the home lies the gourmet kitchen—a chef's dream equipped with top-of-the-line appliances, quartz countertops, large pantry, extended-height custom cabinetry, and a generously sized island. The main floor also features a large den/office, powder room, and a mudroom with a walk-in closet. Upstairs, you'll find a spacious primary suite with walk-in closet and a luxurious ensuite featuring a soaking tub. Three additional bedrooms and two bathrooms provide ample space for a growing family. A second-floor laundry room adds to the home's practicality. With its proximity to amenities and major highways, this location is ideal for commuters. Built by the award-winning builder, Multi-Area Developments, this home exemplifies excellence in quality and craftsmanship, ensuring superior standards throughout. Schedule a showing today! (id:42568)
Real Broker Ontario Ltd.
41 Main Street S
Bayfield, Ontario
Rare Offering in Bayfield: This Georgian Style Mansion, was designed, built and named 'Orlagh' in 1868 by Irish immigrant, Dr. Ninian M. Woods, a Physician and Reeve of Stanley Township and Bayfield. At approx. 4,500+ sq ft, this exquisite home features an elegant staircase, generous upper floor center hall with arched dormer windows, wonderful ceiling moldings and original high baseboards and deep wood trim. Handsome front entrance with a full-width covered porch. Set on a 184 ft x 238 ft lot (1 acre), with the front access of Main St S, and the rear access off Fry Street. The original home includes 5 Bedrooms (includes Attic), stunning living room and separate dining room, eat-in kitchen, office, two gas fireplaces, and pine floors. Walk-up attic, with 2pc bath, room for 2 bunks and double bed. The main floor, (vaulted-ceiling) family room addition has a walk-out to side and rear yard decking (with retractable awnings), pool and tennis court. The beautifully landscaped and private grounds include front (brick and curbed) circular drive, separate patio areas, plus two charming, winterized Bunkie. Attached double-car garage. The existing owners installed Solar Panels, which produce approx. $5K a year income, contract with Hydro One. Please see the attached, extensive List of Upgrades by the owners from 1998 to the 2023. Truly a ‘one of a kind’ home in Bayfield! (id:42568)
Home And Company Real Estate Corp Brokerage
78 Dolman Street
Breslau, Ontario
Privacy and Space! Exquisite 5-Bedroom Home on Premium 267' Deep Lot Welcome to your dream home! This exceptional residence boasts a premium 267-foot deep, fully fenced lot that backs onto a conservation area, offering unparalleled privacy and space. With five spacious bedrooms and four beautifully finished bathrooms, this home is perfect for families of all sizes. The curb appeal is unparalleled: this home captivates with its stunning exterior and meticulously maintained landscaping. Enjoy luxurious interior finishes throughout, including a cozy gas fireplace, elegant stone walls, soaring high ceilings, pot lights, rustic barn wood accents and the surround sound system in the fully finished basement. The kitchen is a chef's delight, featuring ample cabinetry, generous counter space. It overlooks and smoothly merges into the dining/living space. The custom-built storage mud room provides practical and stylish organization solutions. The lookout basement is a bright and airy space with large windows that flood the area with natural light, making it an ideal spot for living and entertainment. The full-house width covered deck is perfect for outdoor living entertaining, complete with a hot tub for relaxation and enjoyment year-round. This exquisite home offers a blend of comfort, style, and functionality, set in a tranquil location with beautiful natural surroundings and only a few steps away from Breslau P.S., Hwy 7, expressway, and the Hwy 401. Don’t miss the opportunity to make this your forever home! (id:42568)
Royal LePage Wolle Realty
680 Powell Court
Burlington, Ontario
For more info on this property, please click the Brochure button below. Welcome the a great family-friendly property. This warm and stylish home is mere steps to schools, shopping, Central park and the QEW. Nestled in a quiet cul-de-sac, the home features engineered hardwood flooring, ample natural light, and an easy to live in layout. Upgrades include: roof (2023), pool (2023), flooring (2022), bathrooms (2022), baseboards / doors (2022) and more. The large main level family room walks out to a rear deck overlooking the pool. The upstairs boasts three large bedrooms and two renovated bathrooms. This is a definitely a gem! (id:42568)
Easy List Realty
255 Ridge Road
Cambridge, Ontario
Backing onto Green Belt, Nesteled just minutes away from the 401, this remarkable 4-bedroom, 5-bathroom residence spans an impressive 4,334 sq. feet, offering a lavish lifestyle in every corner. This home is designed for both comfort and style, featuring an open-concept kitchen and family room, creating a seamless flow for entertaining and daily living. Step into the foyer and be greeted by an inviting open living room and dining room, setting the tone for elegant gatherings and memorable moments with family and friends. The kitchen boasts modern design with stainless steel appliances and a convenient door leading to a deck in the backyard, perfect for al fresco dining or simply enjoying the outdoors. Ascend the stairs to the second floor, where you'll find a spacious primary bedroom complete with two walk-in closets and an attached 5-piece ensuite - a private sanctuary after a long day. The convenience of a laundry room on the second floor adds a practical touch to daily chores. Three additional bedrooms on the second floor, each equipped with walk-in closets, provide ample space for family members or guests. Three full bathrooms including the ensuite bathroom, an additional 4 piece, and a jack and jill bathroom complete this floor. The basement of this home is a true haven for entertainment and relaxation, featuring a 2-pc bathroom, a well-appointed rec room, and a gym – catering to a variety of leisure activities. The utility room, two storage rooms, and a cold room ensure that functionality meets organization seamlessly. it's a sophisticated sanctuary that combines modern amenities with thoughtful design, creating an ideal living space for you and your loved ones. Located just a short distance from Kitchener, Waterloo, and Guelph making it the prime location for any commuter! Don't miss the opportunity to make this house your home. (id:42568)
Corcoran Horizon Realty
110 Hobson's Harbour Drive
Northern Bruce Peninsula, Ontario
Imagine … the sound of the waves crashing on a rocky shoreline, endless views, spectacular sunsets, night skies filled with stars and space to play and entertain - 110 Hobson’s Harbour delivers on all fronts. This magnificent property set on 475 feet of waterfront features three separate living spaces. Mature gardens line the stone walkway that leads to an impressive 3 bed/4 bath full scribe log home with just under 4000 sq ft of finished living space and spacious decks and seating areas that surround the exterior. Enter through the front door and you are immediately captured by the breadth of the log timbers that make up this stunning home. Truly an entertainers dream the large principal rooms will house your family and guests comfortably whether it’s for a sit-down meal in the dining room; gathering in the kitchen and breakfast area for morning coffee; or settling in the great room for a glass of wine, with its spectacular stone fireplace and soaring log beamed cathedral ceilings. Upstairs you’ll find an open loft sleeping area, a family bath, and two further bedrooms including the primary bedroom with spa-like bath and views over the water that will take your breath away. A cozy ambience is created with 6 stunning fireplaces found throughout this impressive home. The lower level rec room provides space for reading and games while the attached workshop and garage take care of the hobbyist and any storage needs. Need extra room for family or for guest quarters? Then venture down the path to the carriage house which features a full garage and a separate 3 bed/1 bath living space with vaulted ceilings, kitchen, living area and walkout to a large deck. In the other direction, the Little Cottage, affectionately known as the LC, also provides additional living space with 2 bedrooms, a loft sleeping area, living room, 3-piece bath and newly built deck. Privately set on 3.4 acres with mature trees, a sandy beach area and stone shoreline, this property is sure to impress! (id:42568)
RE/MAX Grey Bruce Realty Inc Brokerage (Tobermory)
475025 Zorra & East Zorra Tavistock Line
Beachville, Ontario
Fantastic home & shop in the country just to the west of Woodstock off of Highway 2. Looking to live in a substantially renovated home with four bedrooms, finished basement, and a large commercial shop for your business? Properties like this do not come to market very often. The home has many updated including renovated bathroom (2019), flooring, paint, kitchen appliances (2022) Siding replaced on the upper floor along with spray foam insualtion, gutters and soffits (2017) updated kitchen and counter tops, and so much more. The large composite deck has an covered portion overlooking mature landscaping, paved driveway leading to a 20x40 barn plus a 5,445 sq.ft commercial shop with a 12x10 O/H door and a 12x12 O/H door and a loading dock. With four offices and a bathroom plus administration area and lots of warehouse space, this is a great place for your trade business or a place to park your equipment or toys! (id:42568)
RE/MAX A-B Realty Ltd Brokerage
171 Kingfisher Lane
Goderich, Ontario
Welcome to this exquisite residence where sophistication meets functionality. This Coastal Breeze property comes already customized and showcases the luxury of space with a seamless transition from the double garage to the open concept living room, kitchen, and dining area. An inviting area for relaxation, entertainment, and culinary adventures. Stepping into the living room, you will immediately notice two things: the grandeur of the striking cathedral ceiling and the large luxurious fireplace. A thoughtfully designed south wall boasts glass terrace doors and plenty of windows letting in an abundance of light. From here you can see the property backs onto luscious parkland with a stunning view of the lake. Located off the kitchen is both a beautifully designed pantry and a separate laundry room. With four generously sized bedrooms, the secondary suites on the lower and upper-level floors are perfectly adaptable to your lifestyle needs. Whether it's a cozy TV room for family movie nights or a serene study for productive work sessions, you can be sure of versatility. Throughout the property, you will notice high-quality finishes from floors to ceiling with numerous upgrades and customized design options on display. Don't miss the opportunity to make this one-of-a kind home your own, where every detail is crafted with comfort and enjoyment in mind. (id:42568)
Royal LePage Heartland Realty (God) Brokerage
1500 West Quarterline Road
Norfolk County, Ontario
Country living at it's best! This 2100 square foot 2 year old home, with a triple car garage on a .99 acre lot is just what your looking for, if peace and privacy is what you're interested in. Another 2000 square feet in the basement, with the garage and the basement both having in floor heating. You'll walk in the front door to a large great room, kitchen, living and dining room. Main floor also has an office, 5pc bath, bedroom, and a primary bedroom with 5pc ensuite and patio doors leading to a 16x58 formed concrete patio. There are no steps from the heated garage to the hallway leading to the great room, and you'll pass a 3pc bath on the way. No problem if the power goes out, comes with a built in gas generator. All the quality and features you would expect in a custom built home. *Note* Taxes to be reassessed for new home. (id:42568)
RE/MAX Tri-County Realty Inc Brokerage
143 Grand Ridge Drive
Cambridge, Ontario
Own your own piece of forested heaven! This exquisite custom built stone bungalow is located on a premium lot with easterly views of the Grand River valley! Settled at the very end of this private laneway you'll feel miles away from everything, yet right in town. Expansive main rooms provide comfortable living and entertaining with walkouts to two separate screened porches. Massive windows and a cathedral ceiling add grandeur to the living room and boasts a f/p, pot lighting and walkout to screened room. The spacious eat-in kitchen offers wall to wall pantry storage, skylights and ample quartz counter tops for enjoyable meal prep. Eat inside, or enjoy meals on the balcony under the canopy of the trees. The primary bedroom will hold the largest of bedroom furniture as well as a sitting area w/ f/p. A roomy walk in closet houses the washer/dryer. The 5pc ensuite bath offers 2 sinks, a shower, plus soaker tub. work-from-home buyer will enjoy the loft style home office space. Downstairs the spacious rec room with wood burning f/p and both large bedrooms offers generously sized windows for enjoying the forest views. One of the bedrooms leads to the screen room, as does the rec room. A 2pc and 4pc bath can be found on this level. Detached garage will hold four cars tandemly. Full one bedroom apt over garage (not registered with City). Please contact listing agent to view separately. Please note that the triple parking spaces at end of laneway belong to this property. Please note square footage of 4614 is the total of all floors of main house. (id:42568)
Royal LePage Crown Realty Services
41 Boyd's Harbour Loop
Northern Bruce Peninsula, Ontario
Experience the ultimate in turnkey luxury living in this 3-story, 3000+ sq ft waterfront home nestled on Boyd's Harbour. The attention to detail in this home is evident, from the beautiful stone exterior to the large windows that showcase the stunning waterfront and allow light to cascade into the freshly painting interior. With its spacious layout and amenities, this home offers the perfect retreat for relaxation and enjoyment. The double door entry sets the tone with its large family room, cozy fireplace and bright interior, providing a welcoming atmosphere for gatherings. Indulge and rejuvenate in your own personal sauna and hot tub room and let the cares melt away. Climb the grand staircase to the main floor and step into the stylish and inviting open plan living room, dining room and stunning newly installed kitchen. Also, on the main floor you will find two beautiful bedrooms each with a 3-piece bath providing both comfort and privacy for your family and friends. The primary suite occupying the entire upper level offers a large spacious bedroom overlooking the great room below and a luxurious ensuite with marble flooring, double sink vanity, steam shower, and a gorgeous tub perfect for a soothing soak. There is also a sunroom which captures the lake views and offers a place to sit and enjoy a glass of wine. With its waterfront seating area and direct access to Lake Huron via a private dock on a shared water well, you can easily take advantage of waterfront activities and breathtaking views. The central location on the Peninsula, provides the perfect balance of seclusion and accessibility to amenities with Lion’s Head a short 15 minute drive away. Escape the hustle and bustle of everyday life and live out your dreams here on Boyds Harbour Loop. (id:42568)
RE/MAX Grey Bruce Realty Inc Brokerage (Tobermory)
411317 Southgate Sideroad 41
Southgate, Ontario
2.5 Park like acres of peace and quiet but located at the edge of Mount Forest. Beautiful tree lined lane leads to the open concept home with 3300 sq. ft of pristine finished living space. This home features cathedral ceilings, walkout basement, large storage closets, hardwood floors, large windows bringing the outdoors in. 1+2 bedrooms and 3 baths. There is a 22x24 ft. attached garage plus a detached garage/workshop 23.6x 25.6 with a full loft. Enjoy the outdoors from the covered patio looking over the two gazebos, outside entertainment sized patio, pool and the meandering creek all backing onto greenspace for privacy. (id:42568)
Royal LePage Rcr Realty Brokerage (Mf)
220 Jeffrey Place
Kitchener, Ontario
Hard to find 4 bedroom home on a 73 foot wide treed lot ( backs onto conservation area)in a private cul-de-sac! Welcome to The Enclave at Jeffery Place by the award-winning The Ironstone Building Company Inc. This private Country Hills cul-de-sac location offers executive homes on stunning treed lots and modern /functional design. The Somerset offers 9' on main floor, oak staircase to the second floor, ceramic tile in the foyer, kitchen, laundry and baths, engineered hardwood in the family room, dining room, carpet in bedrooms, hard surface kitchen and bath countertop (1st/2nd floor). Master bedroom with W/I closet/luxury 5 pc bath with tilled glass shower and enclosed toilet. The open concept kitchen offers plenty of cabinets( soft close),island with a breakfast bar. Hard surface driveway (concrete) /200 amp service, central air. An absolute must-see! Model/ presentation center home available to see via private appointment( 217 Fallowfield Dr).This house is ready to move in . (id:42568)
RE/MAX Twin City Realty Inc.
46 Oakdale Court
Kitchener, Ontario
Welcome to 46 Oakdale Court! Prime Doon location! Boasting 4,310 finish sqft. of living space. Highly sought after & family, friendly neighbourhood of Doon Mills Park in Doon. Impressive -All Stone Facade. Large Executive home ideal for Multi-Generation living! situated on .3-acre treed lot, private court, backing onto beautiful park that leads to a trail running through the forest. Private safe trail behind the house leads all the way to JW Gerth public school minutes away! This rare gem is lovingly maintained by the original owners. 4 bedroom, (2 of which are Primary Suites) 5 bathrooms. The main level features spacious living and dining areas, perfect for entertaining guests. The gourmet kitchen is equipped with all newer stainless steel appliances, including five burner gas stove with grill. Walk out off the dinette to a large Composite deck w/Gas BBQ line. Wonderful size Great room is sure to please with a focal point stunning natural stone fireplace! Fully Finished basement with In-law Suite Capabilities, including kitchen, built-in appliances, and lovely three-piece bathroom. Lots of great storage space & built-in cabinets. Additional inclusions, all appliances. Newer and all owned water heater, and water softener. Security system, & state of the art security film, applied to main floor and basement windows. Multiple schools nearby makes this home perfect for families with children of all ages. Commuters will love the location near the 401, with Toronto Pearson airport under an hour away and kitchener Waterloo’s tech hub just a short drive away. Don’t miss out on this rare opportunity! (id:42568)
RE/MAX Twin City Realty Inc.
56 Silversides Point Drive
Northern Bruce Peninsula, Ontario
Discover the epitome of lakeside living on the picturesque shores of Bradley Harbour, nestled along the pristine waters of Lake Huron! This magnificent waterfront retreat boasts an impressive layout featuring 5 generously sized bedrooms, ensuring ample space for both relaxation and entertaining. Step out onto the expansive deck and immerse yourself in the breathtaking panoramic views that stretch as far as the eye can see, offering a mesmerizing backdrop for every occasion.Indulge your culinary passions in the richly appointed kitchen, where every detail has been carefully curated to provide both functionality and elegance. From the sleek countertops to the top-of-the-line appliances, this culinary haven is sure to delight even the most discerning chef. And when it's time to unwind, there's no better place to retreat than the deck overlooking the tranquil waters of Lake Huron, where you can soak in the serenity of your surroundings and savor the beauty of nature's ever-changing canvas.Whether you're seeking a peaceful sanctuary to escape the hustle and bustle of city life or a luxurious waterfront oasis to entertain friends and family, this exquisite home offers the perfect blend of comfort, style, and sophistication. Don't miss your chance to experience the ultimate lakeside lifestyle – schedule your viewing today and start making memories that will last a lifetime! (id:42568)
Atlas World Real Estate Corporation Brokerage (Lions Head)
6 Osprey Court
Cambridge, Ontario
LIVE LIKE A ROYALTY!!! Former Model Home With Custom Top Quality Upgrades. This Executive style 2 story home with over 5100 sq ft located in the sought after community of Fiddlesticks in North Galt. Sits On the a corner lot Of A Beautiful & Private Dead End Court, in a mature residential enclave surrounded by an idyllic front & side yard settings Close To All The Conveniences Like Schools, Parks, Shopping, Recreation & Hwy 401. Includes custom made finishes- top-end materials, premium touches & fine craftsmanship Finished in hardwood floorings, marble countertops, California shutters, ensuite bathrooms, gas fireplaces . The main entry marble vestibule invites you into the grand foyer featuring cathedral ceilings, 2 grand staircases, a spacious sunken Living Room/Spa treatment room, main floor library/office, With Extensive Woodwork., elegant formal dining room, & large eat-in kitchen / marble Centre island & countertops plus an eat-in area. A Stunning 4 Seasons Sunroom features an impressive Floor to Ceiling marble fireplace & in-floor heating. Heading upstairs on the 2nd level, you will Find 4 well-proportioned bedrooms & 2 more full size washrooms. The luxurious Primary Bedroom offers spacious walk-in closets for 2 One Is A Custom Dressing Room. A custom luxury ensuite bathroom, with stand-alone soaker tub, walk in shower & double sinks plus heated floors & heated towel holders boasts premium amenities in a home of this caliber. The finished lower level basement, with gas fireplace, & custom made cabinetry, features a very large entertainment space incl A Games Room, music & theatre areas, fitness & laundry room, walk-in pantry & an abundance of storage. The exterior offers an inviting front yard & 2 side yards, private Zen garden, the other a deck for entertaining, both can be accessed via the sunroom. Very large driveway for 6 parking spaces. A SEPARETE STAIRCASE LEADS TO LARGE NANNY'S /IN LAW SUITE / A BEDROOM & A FULL WR ON 2ND FLOOR. (id:42568)
Kingsway Real Estate Brokerage
157 Parker Drive
Kenilworth, Ontario
Brand new custom built bungalow with separate legal apartment, located in the Maple Ridge Estates subdivision in Kenilworth. Stunning custom kitchen and open concept great room complete with dining area, vaulted ceilings and stone gas fireplace. 3 bedrooms. Rear covered patio great for entertaining. Large attached garage offers almost 1000 sq.ft. for multiple vehicles. The large lot offers ample room to add a detached shop or coach house or even a pool. The lower accessory apartment offers 2 bedrooms, private entrance and all appliances, suitable for family members or additional income. The list of upgrades and extras is extensive, so come check out this truly beautiful country home! (id:42568)
Keller Williams Home Group Realty
9353 County Road 1
Hockley, Ontario
Welcome to Country living at its very best! This gem is nestled in the heart of Hockley Village and is situated on 13 beautiful acres with 415 feet of frontage. Your private oasis features a heated inground salt water pool with waterfall, Tikki bar, pool deck gazebo, hot tub and fire pit. Next to the pool there is an inground trampoline and an older basketball court that can easily be resurfaced to accomodate an ice rink in the winter and or a tennis court in the summer. This country bungalow has a 3 car garage and offers over 2900 square feet of living space. The main floor has a wide open concept boasts a nice sized kitchen with center island overlooking the large family room and dining area with sliders to the back deck. There are 3 generous sized bedrooms on the main floor, the primary room has a walk in closet and a nice sized 5 pc ensuite. The lower level is perfectly designed and features a large rec room with bar, a 4th bedroom, 3 piece bath, den, laundry room, utility room and storage. This home is a short walk to the famous Hockley Valley General store and a few minutes drive to the beautiful Hockley Valley Resort for those Ski, Golf and spa enthusiast. This is truly a remarkable area to live. Check out the virtual tour and contact your agent for a private showing. Open House Saturday May 11th 2024 2 - 4 p.m. (id:42568)
Sullivan Real Estate Brokerage Inc
35809 Bayfield Road
Central Huron (Munic), Ontario
Step into your very own secluded paradise with this one-of-a-kind house! As you drive through the tree-lined driveway, you'll discover 6.94 acres of natural beauty. The property is thoughtfully designed with an open concept layout, boasting over 3700 sq feet of impressive living space and multiple walkouts. Just minutes away from the charming Village of Bayfield and the shores of Lake Huron, this home offers both tranquility and convenience. The main floor welcomes you with cathedral ceilings, luxury vinyl plank floors, and an abundance of windows bathing the space in natural sunlight. A stunning shiplap accent wall surrounds the fireplace. The oversized dining area conveniently leads to a wrap-around deck, perfect for entertaining. The elegant gourmet kitchen features quartz counters, custom cabinetry, a center island for family gatherings, and a butler's pantry. The primary bedroom is a retreat in itself, with a spa-like ensuite, beautiful tile floors, and an oversized walk-in closet. Venture upstairs to find a loft overlooking the main floor, a second family room, an office, and 3 additional bedrooms with 2 baths. This unique 2-story, 4-bedroom, 3.5-bathroom home exudes charm and curb appeal. Nestled among trees with trails cutting through the bush, you'll feel immersed in nature while still enjoying the convenience of local amenities. The 1700 sq ft insulated heated 3-bay garage is a dream man/handyman cave, complete with a built-in bar and an upper loft ready for a guest bathroom, bedroom, and extra storage. With 3 overhead doors, the possibilities for this space are endless.The home is perfectly situated for creating your dream backyard oasis, and the wooded acreage provide endless privacy. To truly appreciate its beauty and custom features throughout, this home is a must-see! (id:42568)
Royal LePage Heartland Realty (Seaforth) Brokerage
90 Trafalgar Road
Hillsburgh, Ontario
SPACE FOR YOUR HOBBY AND TOYS on almost 1-acre lot. Currently, it is a restaurant with a licensed kitchen with living space on the 2nd floor. The house is rich in character and history, providing a cozy and inviting living space. In addition, the property boasts +/- 5,000 SF of detached outbuildings. A 25 x 105 ft building with heat area and large bay doors; a 23 x 65 ft driveshed with a 16 ft overhead door; and a 27 x 30 ft heated and insulated building, adaptable for various uses and storage space. Outbuildings are off the main road and easily accessible. A large concrete pad gives ample parking for vehicles, trucks & RVs. This property is ideal for anyone wanting a work-from-home with lots of space, truck, car, and RV parking with no homes behind. Buyers should verify specific uses and possibilities with the town's zoning regulations. Downtown has great visibility, with the outbuildings easily accessible via a driveway off a paved road. 2 separate Hydro and Natural Gas meters. This is a growing Village in the Town of Erin. Well water and a septic system are available, but municipal water and sewer services are coming soon. The property is subject to Credit Valley Conservation (CVC) regulations; only the brick building has Heritage status. Nature is at your doorstep with no homes behind. Security Cameras are in place, please do not enter the property without an appointment. First mortgage VTB for qualified Buyer. (id:42568)
Royal LePage Meadowtowne Realty Brokerage
15 Aberdeen Road
Kitchener, Ontario
***PRIME WESTMOUNT LOCATION 75' X 130' LOT!***Move in ready home steps to Westmount Golf & Country Club with over 3200 SQUARE FEET of living space. Grand foyer entry leads you to this elegant home featuring large principal living room with hardwood flooring, bay window and wood burning fireplace. Enjoy hosting family gatherings in the spacious dining room over looking the private and large backyard. Updated modern eat-in kitchen was recently renovated with Olympia cabinets, quartz counter tops, S/S appliances and loads of built ins for storage. Huge family room is sure to please with brick fireplace, powder room, wall of patio sliders with walkout access to private backyard leading to massive inground pool! Enjoy plenty of seating area to host friends including covered entertaining patio, separate dining area and trampoline space for the kids. Upper level features 4 huge bedrooms with ample closet space, hardwood flooring, updated lighting and spacious main bathroom with tub/shower combo. Primary bedroom with private balcony and 3 pc ensuite! Lower level has an abundance of space! Large storage room, den/office PLUS recroom with fireplace and large windows. Lower level is perfect as a teenager's retreat with bedroom space for the added bonus. Roof, furnace, a/c and windows all recently updated! Steps to Westmount P.S., Belmont Village, UpTown Waterloo plus shops and restaurants. Live in thee most sought after location in our Region and enjoy all that Westmount has to offer your your growing family! (id:42568)
RE/MAX Twin City Realty Inc.
143 Watermill Street Street
Kitchener, Ontario
Welcome to your dream home in Kitchener! This stunning two-story detached residence, constructed in 2016, offers the perfect blend of modern luxury and comfort. With its spacious layout, impeccable design, and convenient amenities, this property is sure to exceed your expectations. As you step inside, you'll be greeted by an inviting foyer that leads into the expansive main living area. The open-concept floor plan seamlessly connects the living room, dining area, and gourmet kitchen, creating an ideal space for entertaining guests or relaxing with family. The kitchen boasts high-end appliances, ample cabinet storage, and a center island, making it a chef's delight. Upstairs, you'll find four generously sized bedrooms, providing plenty of room for the whole family. The master suite is a true oasis, featuring a luxurious ensuite bathroom and a walk-in closet. Three additional bedrooms offer flexibility for guests, a home office, or a playroom. With four bathrooms in total, including the ensuite, convenience is never far away. Each bathroom is elegantly appointed with modern fixtures and finishes, ensuring both style and functionality. Outside, the property offers a beautifully landscaped yard, providing a serene retreat for outdoor relaxation or summer barbecues. The two-car garage provides ample space for parking and storage, with room for two additional vehicles in the driveway. Located in a desirable neighbourhood, this home offers easy access to schools, parks, shopping, dining, and all the amenities that Kitchener has to offer. (id:42568)
Shaw Realty Group Inc.
311 Spruce Street
Waterloo, Ontario
Nearly $112,000 Projected Gross Annual Income available here! Discover a prime real estate opportunity in the heart of Waterloo, just a two-minute stroll from WLU and a short walk to the lively amenities of Uptown, with convenient access to the UW. This strategically positioned, triplexed building presents a rare prospect for private-sector investors, boasting three City-approved rental licenses. Unit A has undergone recent renovations, featuring updated flooring and fresh paint. Unit B offers significant potential for increased annual rental income upon tenant departure and is currently undergoing renovations (paint and flooring). Unit C re-rented for September, 2024 at $2775 plus electricity ($7500+ annually more than current rents. This unit impress with spacious common areas. All units are designed with generously sized common areas, in-suite and spacious bedrooms equipped with individual temperature control. The unit mix includes 3, 5, and 6 bedroom configurations, providing versatility and catering to various tenant needs. Parking is ample, and each unit features individual electrical meters. Units B and C present an additional opportunity to shift electrical costs to tenants upon re-rental, contributing to increased profitability. The roof, recently replaced in 2022, ensures a low-maintenance investment. This is an ideal fit for a range of investors, whether you're a veteran investor seeking a foothold in the lucrative Waterloo rental market, a parent looking for the perfect location for your university-bound child, or a university employee desiring proximity to work with the added benefit of strong mortgage-helper income. The property's zoning may open doors to future development opportunities when combined with adjacent properties. Positive cash flow opportunity with 35% down and additional upswing potential. Investor worksheet is available to demonstrate how this property can work for you. Seize the chance to get your hands on this Money Maker! (id:42568)
Royal LePage Wolle Realty
170 Water Street N Unit# Uph4
Cambridge, Ontario
This Incredible one of a kind Luxury Penthouse is 2 units combined pre construction to create close to 3000sqft of luxurious living space. With Breathtaking river views from every window and a Terrace which spans the length of the suite, multiple walkouts give you a front row seat to spectacular sunsets. A Spacious & bright Living room with Gas Fireplace, A Grand Dining Room, A Renovated Chefs Kitchen with seating for 5 at the island that overlooks the Family room. The Den is a bonus space perfect for an office or a home theatre. For those who like to entertain, the butlers Pantry has its own entrance and works well as a catering Kitchen or service entrance. The Primary Suite has its own wing and the penthouse Glam you would see in the movies. It's massive with floor to ceiling windows and a walkout to the balcony. The walk in closet is a dressing room with an island and the ensuite steals the show...a soaking tub on top of the world with spectacular views!!! The secondary bedroom is also large and also has its own ensuite bath. This penthouse delivers on conveniences without sacrificing space. With 2 underground parking spots and 2 locker rooms, condo living is taken to the next level. Located in Historic Galt you can walk to everything...stroll the riverfront trails,enjoy fine dining at the Cambridge Mill, Shop local and enjoy the Gaslight District which is nearby. (id:42568)
Corcoran Horizon Realty
2209 Norfolk County Road 23
Langton, Ontario
Looking for a farm with an ongoing vegetable farm market with established local cliental? Then maybe this turn key business is for you. This property features a total of just under 58 acres, with 40 +/- acres workable, this home has been totally renovated from inside out, siding, shingles, steel entrance doors, electrical, insulation, drywall, kitchen, bathroom, flooring etc, etc. The bungalow home features an open concept living area, kitchen with a large island, 3 bed 1.5 bath with main floor laundry and a detached two car garage. There is a bachelor apartment and a cooler in the 50ft X 100ft barn that has new doors with auto door openers and a updated hydro panel. This highly productive farm has an irrigation pond and has never had Ginseng on it. (id:42568)
RE/MAX Tri-County Realty Inc Brokerage
302769 Douglas Street
West Grey, Ontario
Almost new home and fully serviced shop on over an acre! One year-old, three bedroom house on beautifully landscaped property with large two-bay shop on the edge of Durham. Almost 1800 sq/ft bungalow with almost 3300 sq/ft finished. Home has a Sommers natural gas backup generator that runs the whole house in power outages. Central A/C. Open-concept design with vaulted ceiling in the kitchen. Custom-built Barzotti cabinets are white, shaker-style with stainless steel appliances. All cabinetry, including bathrooms and laundry, in this home is custom-built by Barzotti. Loads of windows and natural light in this home. Features two full primary bedrooms with ensuites and walk-in closets. Main floor laundry. Gas fireplace in Livingroom. Attached two-car garage is wired and ready for an EV Quick-Charge station. Two-bay 36' x 40' shop is fully serviced - Hydro, Gas, A/C, Water & Holding Tank - with a 12' x 24' waiting room with two-piece bathroom. A/C in shop is a Heat Pump (Air Recovery) with two units - one in shop and one in waiting room. Translucent doors (12' x 8') with openers on both bays. Large parking lot at shop. Hydro pole next to the shop is wired and ready for security camera and auto-open gate system. This property checks all the boxes! (id:42568)
Royal LePage Rcr Realty Brokerage (Hanover)
4 Cottonwood Crescent
Cambridge, Ontario
For the large family looking for a multigenerational home with plenty of space for everyone, this house offers just that with approximately 4600sqft of total living space, 4+2 bedrooms and 4.5 bathrooms. Separate inside entry from the garage to the Basement is where you will find a large open Recreation/Living Space, 2bdrms, a full bath and Rough-In for a Kitchen area. Located in the sought after area of Clemens Mill, North Galt on a quiet Crescent with houses of similar stature, 4 Cottonwood Crescent offers grand curb appeal with its all brick exterior and triple car garage. Entering the home offers the same sense of prestige and warmth with 9'+ ceilings throughout the main level with its architecturally pleasing open concept flow, hardwood flooring and staircase, and windows adorned with California Shutters. Main floor Office/Den makes business from home convenient. The separate formal Dining Room and expansive area consisting of the Living Room with gas fireplace, Dinette Area and Kitchen with high end SS Appliances offers any large family ample space for daily living and entertainment. Direct access to the deck and patio area make outdoor dining easily accessible. The upper level Primary Bedroom boasts a natural gas fireplace, two walk-in closets and an Ensuite with double sinks, separate standing tub and glass shower. Two more generous sized bedrooms have their own ensuite and ensuite privilege bathroom access, and a fourth bedroom with Juliette balcony overlooking the Foyer can easily be utilized as a Playroom, TV Room or Study/Craft room. Located close to reputable schools, the 401, shopping/amenities and Shade's Mill Conservation area. (id:42568)
Red And White Realty Inc.
4 Mcnulty Lane
Guelph, Ontario
Welcome to 4 McNulty: nestled on one of the most desirable and prestigious streets in Guelph’s south end. This 2-story Thomasfield built home offers 3,500 sqft of fully finished carpet free living space including 4+2 bed, 4 full baths, large foyer, high ceilings and open-concept living space. The large windows and natural light create an inviting ambiance that immediately feels like home. The heart of this home, the kitchen, features S/S appliances, ample counter space, granite countertops and oak wood cabinets with an abundance of storage. The adjacent dining areas are perfect for hosting intimate gatherings or family dinners. The living room is complete with a gas fireplace and offers a cozy retreat for relaxation or entertaining guests. Upstairs, the large primary suite being a true standout, features a large WIC and 5 pc ensuite. Additional 3 generously sized bedrooms, 4 pc bath, loft/office space overlooks the living space below and convenient upstairs laundry. The basement is fully finished with a kitchenette, 2 additional bedrooms, 4 pc bath w/ rough in washer/dryer, large rec room and gas fireplace. Outdoor living is a delight with a well-manicured backyard, ideal for summer barbecues (natural gas available), gardening, or simply unwinding in nature's embrace. The attached 2-car garage adds a practical touch to everyday convenience. Situated in a prime location, 4 McNulty Lane ensures easy access to many south end amenities including schools, parks, banks and shopping. Commuters will appreciate the close proximity to hwy 401. Book your private showing today! (id:42568)
RE/MAX Real Estate Centre Inc Brokerage
6497 Beatty Line N
Fergus, Ontario
A one of a kind bungalow where luxury meets comfort around every corner and sophistication and functionality are fused together seamlessly. Enter this lovely home through the covered porch and into a generous foyer, flooded with natural light. Take note of the warm and inviting hardwood floors throughout the entire main floor and a spacious open floor plan seamlessly connecting the living, dining, and kitchen areas - creating an inviting space for relaxation and entertainment alike. You'll find high-end finishes throughout this thoughtfully designed home, from the gleaming hardwood floors to the sleek quartz countertops, custom cabinetry and high-end appliances. The lower level walk out basement features heated floors and a sprawling space for games, media, fitness, kitchen/bar, you name it. Plus of course 2 additional bedrooms and a beautiful 3 piece bathroom with glass shower. Ample storage space and a surprise workshop space complete the lower level and this area has a walk up entrance to the generous double car garage. Outside, the meticulously landscaped grounds provide a peaceful backdrop for outdoor gatherings. Whether you're lounging on the patio and enjoying the pizza oven or relaxing on the deck overlooking the pond and greenspace in the distance, you are certain to enjoy this gorgeous backyard. This is one of those houses that you simply must see to feel the quality of this custom Keating built home. Book your private showing today! (id:42568)
Mochrie & Voisin Real Estate Group Inc.
6 Lake Avenue E
Puslinch, Ontario
Nestled on the serene shores of Puslinch Lake, 6 Lake Ave, E. offering a rare blend of privacy and luxury in a highly sought-after location. This stunning A-frame Viceroy home with a spectacular round and expansive deck, exudes charm and elegance, with panoramic windows providing uninterrupted views of the tranquil lake. This cottage is full of character, modern touches and truly does a beautiful job of blending the classic appeal of cottaging with contemporary living. The main space is a sanctuary for relaxing and/or entertaining. The updated kitchen is complete with a large island, premium countertops, and stainless appliances. This is the perfect place to cook a beautiful dinner and look out at the sunset spanning the lake. Just off of this, the main living and dining areas focal points are the stone feature wall, timber beams/finishes, and extensive lake facing window walls. A 2pc bath, convenient separate entrance with coat rack make this space both functional and practical. This cottage takes you just minutes outside of the city and makes you feel like you are up North. Upstairs, find the primary bedroom, complete with an ensuite bathroom that has been thoughtfully updated and large walk-in closet. With jaw-dropping cathedral and barrel ceilings, skylights and incredible views of the nature and lake, this is a true retreat. You will find a second bedroom with jack-and-jill bath shared with a den area, perfect for an additional bedroom, gym or workspace. Make your way up to the loft, where you will find another living space with peaked ceilings. Stepping outside is the best part of this cottage, from the u-shaped suntanning deck to the timber A-framed pergola and dining space or the beautifully landscaped pond, this property is one of a kind. Venture down to the water, toast a s’more in the landscaped fire pit space while watching the sundown. Looking to get away but still be close to home? This is the perfect opportunity! (id:42568)
Royal LePage Wolle Realty
2 Balmoral Lane Lane
Thamesford, Ontario
Welcome to luxury living in the charming village of Thamesford, Ontario. This stunning 4-bedroom, 4-bathroom Custom-Built home boasts over 4200 square feet of exquisite design and quality craftsmanship. Step inside to find elegant hardwood floors, beautiful ceramic tiles, and sleek granite countertops throughout. The home also features 2 Ensuite's for the large family as well as an oversized garage. Also of note, all appliances will be included. Located on a large 65 x 125ft lot, this property offers ample space for outdoor entertaining or simply enjoying a peaceful evening under the stars. And with the convenience of being just 10 minutes away from London International Airport, traveling is made easy for all your adventures near and far. Don't miss out on this rare opportunity to call Thamesford home - schedule a showing today and experience the luxurious lifestyle that awaits you in this breathtaking property. (id:42568)
Realty Executives Edge Inc
4 Lowrie Lane
Guelph/eramosa, Ontario
4 Lowrie Lane is an exquisite 4+1 bdrm bungaloft elegantly renovated & tucked away on secluded 1-acre property in charming town of Eden Mills! Follow the long winding driveway to the sprawling 1931sqft home enveloped by mature trees! Step inside to be greeted by inviting living/dining area W/gleaming hardwood & flooded W/natural light streaming through 2 expansive windows. Cozy wood stove casts a warm glow setting the stage for relaxation! The heart of the home lies in breathtaking kitchen W/white cabinetry, quartz countertops & top-of-the-line S/S appliances. Breakfast bar invites casual dining & entertaining while sliding doors lead to patio, creating indoor & outdoor living experience. Seamlessly flowing into the family room W/solid hardwood, pot lighting & massive window providing scenic views of the property. There are 3 spacious bdrms W/large windows & ample closet space. Completing this level is luxurious 5pc bathroom W/oversized vanity, dbl sinks & tiled shower/tub. Follow the solid wood staircase up to discover the loft offering versatile space W/dbl closet, skylight & 3pc ensuite W/oversized glass shower & sleek vanity. This space would make an excellent primary suite, office, hobby room, etc. Finished bsmt extends living space W/rec room featuring pot lighting & modern electric fireplace. B/I bar & beverage fridge ensures effortless entertaining while sleek 3pc bathroom adds convenience. Attached 1 car garage plus plenty of driveway parking spaces for large vehicles. Charming finished outbuilding offers serene escape for reading, artistry or yoga! Outside, revel in serenity of lush surroundings basking in beauty of mature trees & peaceful vistas. Plenty of trails along the river & creek nearby! Perfect place for dog owners & nature lovers! Less than 5-min drive to amenities & beautiful conservation Rockwood offers. 10-min drive to Guelph & 15-min to 401 for an easy commute! If you seek a stunning turnkey home on a serene property, your search ends here! (id:42568)
RE/MAX Real Estate Centre Inc Brokerage
242 Raspberry Place
Waterloo, Ontario
Welcome to a truly exceptional property in the prestigious Waterloo West neighborhood. This brand-new, never-lived-in, detached corner home offers unparalleled luxury, versatility, and modernity. Boasting 6 bedrooms and 4.5 bathrooms, this home is a masterpiece of design and functionality. Upon entering, you will be greeted by a spacious and carpet-free main floor adorned with upgraded ceramic flooring in all wet areas and stunning quartz countertops throughout the home. The 9-foot ceilings on the main floor enhance the sense of openness and sophistication. The heart of this home is the gourmet kitchen, equipped with brand new stainless-steel appliances on the main floor. The open concept living spaces seamlessly blend the kitchen, dining area, and living room, creating an ideal setting for both daily living and entertaining. The principal bedroom suite is a sanctuary, featuring an ensuite bathroom with a glass shower door, adding a touch of elegance and luxury to your daily routine. Five additional bedrooms provide ample space for family members and guests, each thoughtfully designed to maximize comfort and natural light. Step outside onto the balcony facing the front of the home, where you can enjoy serene views of the neighborhood and relax in privacy. This property also offers a legal basement apartment, complete with its own entrance and brand-new Samsung appliances. This versatile space can be used for rental income, housing extended family, or providing privacy to older children. For your peace of mind, this home includes a new home transferable Tarion warranty, protecting your investment for another six years. This home is perfect for active lifestyles. Modern amenities abound, including a large central air-conditioning system, an HRV system for enhanced indoor air quality, a high-efficiency furnace, and triple-pane windows, ensuring energy efficiency and noise reduction. (id:42568)
Exp Realty
242 Raspberry Place
Waterloo, Ontario
Welcome to a truly exceptional property in the prestigious Waterloo West neighborhood. This brand-new, never-lived-in, detached corner home offers unparalleled luxury, versatility, and modernity. Boasting 6 bedrooms and 4.5 bathrooms, this home is a masterpiece of design and functionality. Upon entering, you will be greeted by a spacious and carpet-free main floor adorned with upgraded ceramic flooring in all wet areas and stunning quartz countertops throughout the home. The 9-foot ceilings on the main floor enhance the sense of openness and sophistication. The heart of this home is the gourmet kitchen, equipped with brand new stainless-steel appliances on the main floor. The open concept living spaces seamlessly blend the kitchen, dining area, and living room, creating an ideal setting for both daily living and entertaining. The principal bedroom suite is a sanctuary, featuring an ensuite bathroom with a glass shower door, adding a touch of elegance and luxury to your daily routine. Five additional bedrooms provide ample space for family members and guests, each thoughtfully designed to maximize comfort and natural light. Step outside onto the balcony facing the front of the home, where you can enjoy serene views of the neighbourhood and relax in privacy. This property also offers a legal basement apartment, complete with its own entrance and brand-new Samsung appliances. This versatile space can be used for rental income, housing extended family, or providing privacy to older children. For your peace of mind, this home includes a new home transferable Tarion warranty, protecting your investment for another six years. This home is perfect for active lifestyles. Modern amenities abound, including a large central air-conditioning system, an HRV system for enhanced indoor air quality, a high-efficiency furnace, and triple-pane windows, ensuring energy efficiency and noise reduction. (id:42568)
Exp Realty
190 Louise Creek Crescent
West Grey, Ontario
Located minutes from either Hanover or Durham, this spectacular custom-built stone home sits on 2+ acres in a quiet, treed cul-de-sac at Forest Creek Estates. Panoramic views of wetlands and stunning sunsets are enjoyed from the timber-frame back patio or hot tub. Over 3400 square feet of finished space on two levels and a 1200 square foot (3 car) garage. This 4 bedroom/3 bath home was thoughtfully designed, with many upgraded features, including: main level --- engineered hickory flooring; transoms, solid wood trim and doors, shiplap cathedral ceiling and fireplace, heated floor in primary bath, built-in closet system in primary bedroom and cabinetry in laundry; 2 gas fireplaces; 3 covered porches and a stamped concrete patio; triple-glazed windows; walk-up from basement to garage; Generac whole-home generator. List of full upgrades and floor plan available upon request. Completed in late 2021 by a well established and respected builder, includes remaining Tarion warranty. Enjoy the warm community spirit of Forest Creek Estates, together with trails, kayaking, fishing and skating on Boyd Lake. High speed internet. (id:42568)
Century 21 Heritage House Ltd.
Century 21 Cedar Glen Ltd Brokerage
924022 92 Road
Embro, Ontario
Introducing the home you've been waiting for! Step into your Dream Home situated on a tranquil lot spanning just over an acre outside of Embro. This remarkable property has everything you could ever desire. Upon entry, you'll be greeted by the rustic modern ambiance, featuring white washed ceilings and stained beams. The expansive kitchen is perfect for family gatherings, boasting a large island, side by side fridge and freezer, walk-in pantry, dining area with picturesque views, and more. The Family Room is highlighted by a wood burning fireplace encased in stone, leading to one of many outdoor seating areas. The main level offers three generously sized bedrooms, one with a convenient 2-piece ensuite, as well as a 4-piece bathroom. Down a few steps to the walk-out level, you'll find a luxurious private primary suite, complete with another stunning fireplace and a 3-piece ensuite. This level also features a recently updated Mudroom with laundry and an additional 3-piece washroom. Journey down a few more steps to discover a charming playroom for little ones and a cozy media room for family movie nights. But wait, there's more! Outside, you'll find an oversized detached heated garage with double doors, along with a fully finished heated entertainment room, perfect for the ultimate Man Cave experience, complete with its own BBQ area and Glass feature Garage Door! Additionally, there's a charming tree house/bunkie equipped with bunk beds, wifi, an electric fireplace, and TV. The meticulously landscaped yard offers multiple relaxation areas, a fire-pit, a hot tub, and breathtaking views of trees and fields. With ample parking for up to 10 vehicles, this home truly has it all. Words cannot fully capture its true, unique beauty – this is a MUST SEE property! (id:42568)
The Realty Firm B&b Real Estate Team
326 Jackson Street
Walkerton, Ontario
Newly renovated 4-Plex offering a range of modern living spaces. This exceptional property comprises two spacious 2-bedroom units, one cozy 1-bedroom unit, and a bachelor unit. Situated within walking distance of downtown amenities, it presents a prime location with a high demand for rentals. The property is ideally located just 30 minutes away from Bruce Power, making it an attractive option for employees in the area. The 4-Plex has undergone a complete renovation, from the studs up, ensuring a fresh and contemporary feel throughout. The upgrades include a new roof, windows, and spray foam insulation, among other improvements. Each unit has been soundproofed and features its own laundry facilities and a fireplace, enhancing comfort and convenience. Furthermore, the property boasts ample parking space for each resident. Adding to its income potential, the property includes a 12'x25' shed that could be rented out for additional revenue. To facilitate seamless utility management, each unit is equipped with its own hydro meter. With its recent updates, individual unit features, and potential for additional income, this property presents a compelling investment opportunity. Rents for 2024: Apt#1 pays $1,614/Month | Apt#2 pays $1,700/Month | Apt#3 pays $1,537/Month | Apt #4 pays $950/Month. Expenses are: Taxes $2,820/year, Hydro $1,692/Year, Gas $2,520/Year, Insurance $4,704/Year. Landlord pays all utilities. Great turn-key investment property. (id:42568)
Exp Realty
1019 Bruce Road 9
South Bruce Peninsula, Ontario
Private setting on 137 acres - Seller willing to finance for qualified buyer at 4% for 2 years. Surrounded by towering maples, the 1 ½ storey home was built in 2006 with quality construction and finishes. Cathedral ceilings with timber accents, spacious living areas, main floor bedroom plus a loft bedroom with southern views and lots of natural light. This low EMF property has so much to offer. Make your own organic maple syrup, as done in the past on this property. Insulated shop 37’x52’ was built in 2017 and could be used as a sugar shack or for many more uses. House and shop have separate hydro panels and separate septic systems. Lots of good trails throughout the rolling bush. Numerous recent upgrades including drilled well (2022), roof & siding (2020), heat pumps a/c (2023), kitchen appliances (2023). Lots of great storage space. Drilled well to west of parking area, septic south of house. Generator included. Bell internet available (owner uses Starlink). Shop septic south side. Low taxes through Forest Management Program. (id:42568)
Royal LePage Rcr Realty Brokerage (Flesherton)








