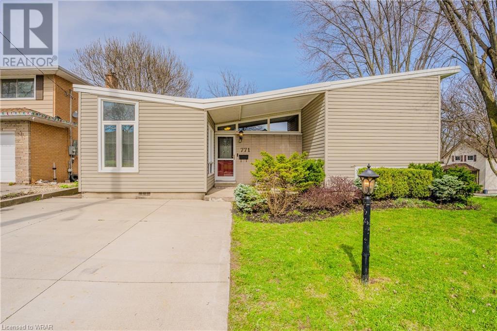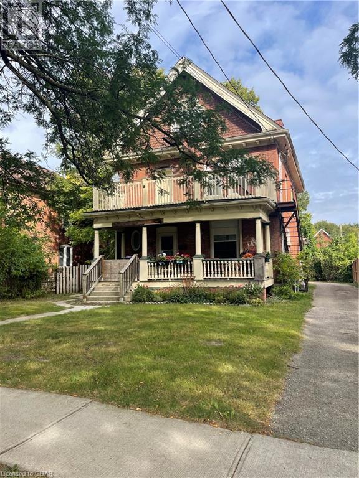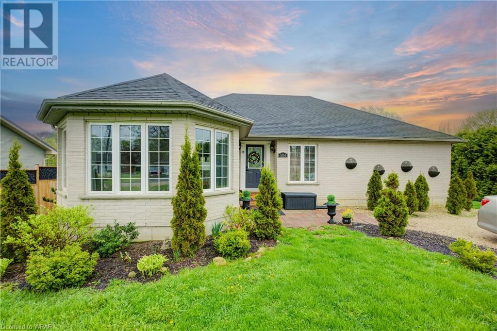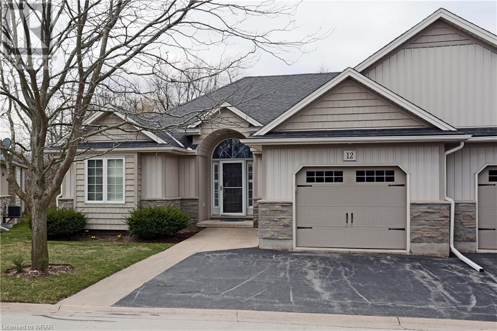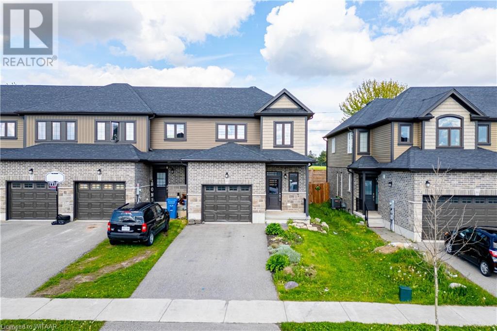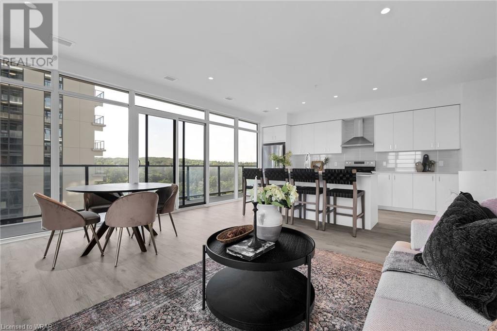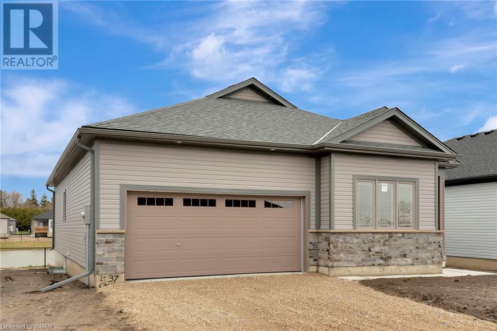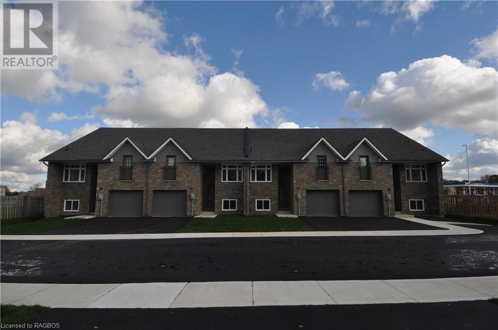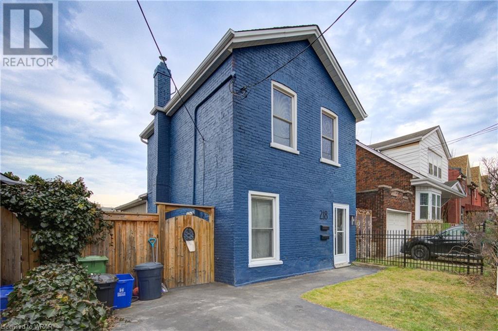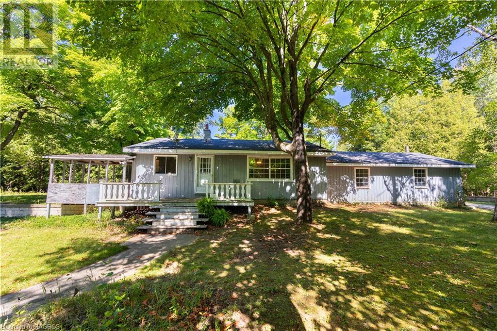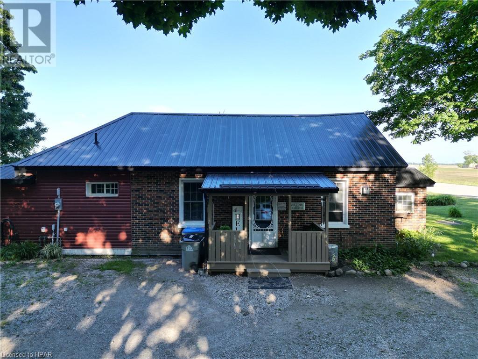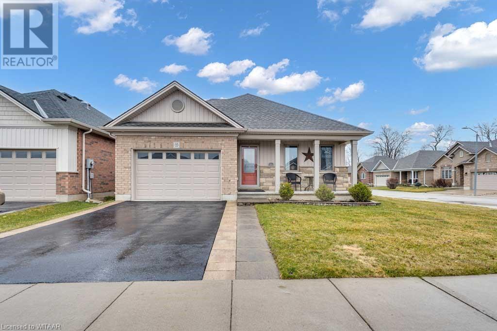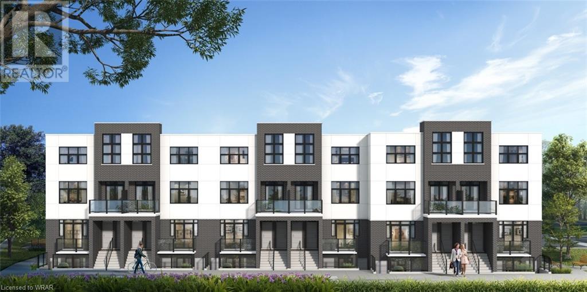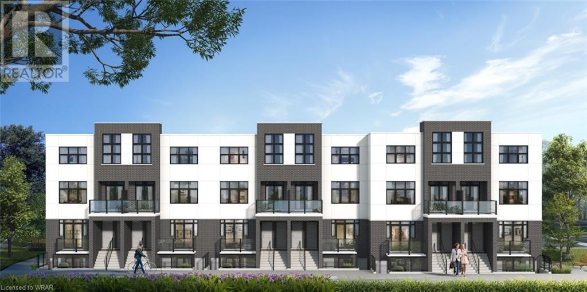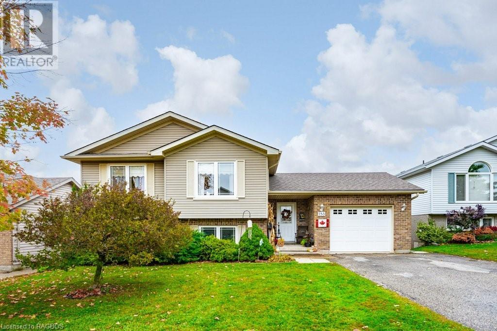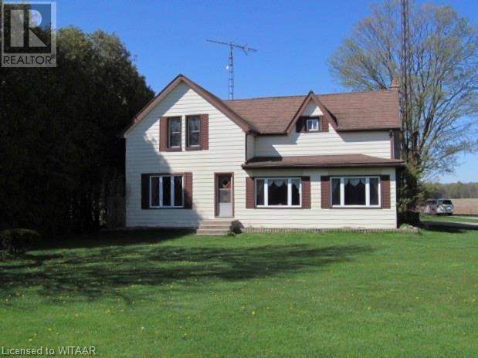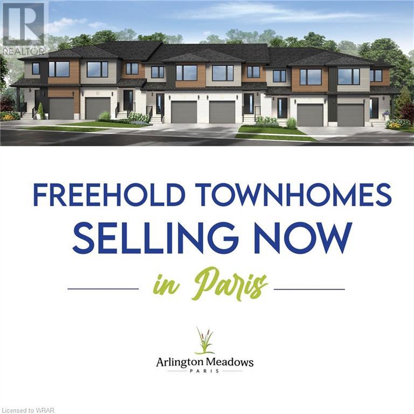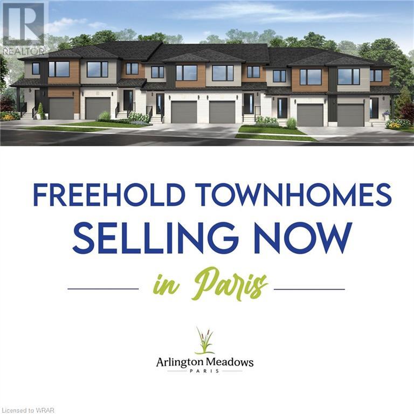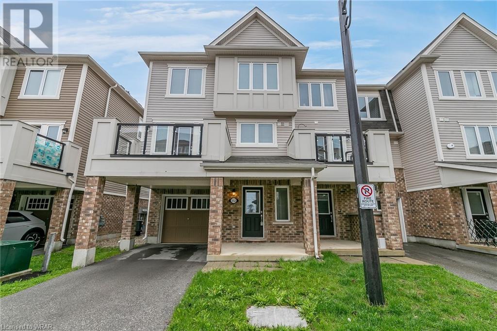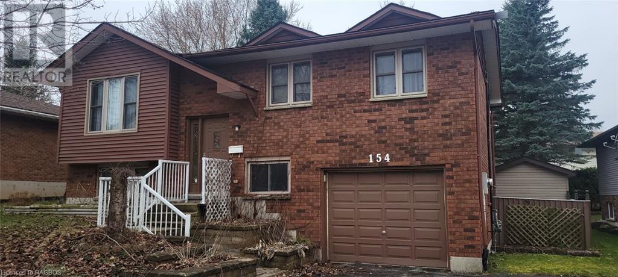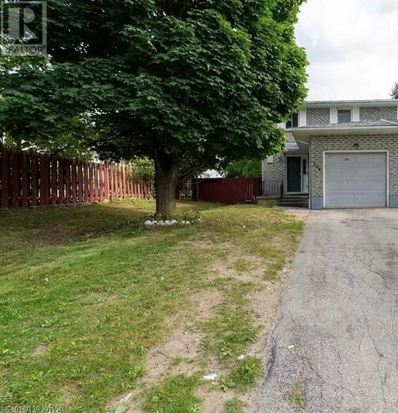EVERY CLIENT HAS A UNIQUE REAL ESTATE DREAM. AT COLDWELL BANKER PETER BENNINGER REALTY, WE AIM TO MAKE THEM ALL COME TRUE!
771 Rose Street
Cambridge, Ontario
OFFER ANYTIME! A beautiful Detached on a LOT with so much potential! Welcome to your Rose St detached home in the heart of the serene and mature neighborhood of Preston South! With over 1250sq ft of finished living space, this unique detached side split exudes charm and functionality at every turn. Step inside to discover a thoughtfully designed layout boasting 2 bedrooms upstairs and 1 down (2+1). Prepare to be captivated by the stunning open-concept kitchen, adorned with granite counters, a large island with breakfast bar, and gleaming natural light pours in through large windows, creating an inviting ambiance to unwind and entertain in style. Hardwood flooring that flows throughout the main level and the open-concept allows everyone to be together. Need an extra living space? No problem! Venture downstairs to find a versatile living space, laundry, and an additional bedroom, providing ample space for relaxation and leisure. Storage? – an enormous crawl space awaits, to accommodate all your storage needs. Step outside to your own private paradise, with a sprawling 38'x12' deck perfect for spending time with family/friends. Below, the lower half of the property boasts a fire pit, shed and driveway. Savor your beautiful mature neighborhood on a beautiful day while sitting on the large front porch. With R4 zoning, this property holds exciting opportunities and options for investors, families and buyers wanting creative options. Convenience is key, with two private driveways providing ample parking for up to 5 vehicles. Plus, enjoy the ease of access to nearby elementary and high schools, parks, walking trails along the Speed and Grand Rivers, Riverside Park and a host of local amenities. Say goodbye to long commutes – just a 5-minute drive to the 401 offers quick access to the GTA. Don't miss your chance to call this hidden gem home – check out the VIDEO and schedule your private tour! So many possibilities that await at this incredible detached home! (id:42568)
Exp Realty
126 Chatham Street
Brantford, Ontario
Looking to add to your investment portfolio? 126 Chatham Street would be a nice addition to your portfolio or if you're just getting started. Just a short walk to downtown, parks and transit makes it and ideal location to live. Coin operated laundry in the basement gives you a few extra $'s annually. (id:42568)
Exp Realty Brokerage
3014 Brookhaven Drive
Howick, Ontario
Welcome to this charming 5 bedroom, 3 bath bungalow nestled on a large lot in a peaceful rural community of Fordwich. This property offers the perfect blend of tranquility and convenience, making it an ideal place to call home. As you step inside, you'll be greeted by a spacious and inviting living area, perfect for entertaining family and friends. The kitchen boasts ample counter space, modern appliances, and plenty of storage, making it a chef's dream. Whether you're preparing a quick meal or hosting a dinner party, this kitchen has everything you need. The main level features three generously sized bedrooms, each offering comfort and privacy. The primary bedroom is a true retreat, complete with an ensuite bathroom, providing a peaceful sanctuary to unwind after a long day. The lower level of this bungalow offers additional living space, including two more bedrooms and a full bathroom. Step outside onto the expansive lot and discover the true beauty of this property. The large yard offers endless opportunities for outdoor activities, gardening, or simply enjoying the serene surroundings. Located in a small rural community, this home offers a peaceful and tight-knit neighborhood atmosphere. With 2 Garden Sheds there is lots of storage for garden accessories. Privacy fence added 2020. Property is fully enclosed but there is not a fence in the Cedar Hedge. Howick Township is home to charming rural villages like Fordwich, Gorrie, and Wroxeter. Boasting a thriving agricultural sector, picturesque landscapes, diverse amenities, and a close-knit community. The Township offers a range of opportunities for exploring and recreation, including parks, trails, and community events, providing residents and visitors with access to natural beauty and outdoor activities. Don't miss the opportunity to make this charming bungalow your own. Schedule a showing today and experience the tranquility and convenience this property has to offer. (id:42568)
Davenport Realty Brokerage (Branch)
12 Riverside Circle
Smithville, Ontario
Tranquility awaits in the exclusive Adult Lifestyle Community of West Lincoln Gardens - Welcome to 12 Riverside Circle in Smithville. This low maintanence, 2-bedroom, 2-bathroom semi-detached bungalow is ready for its next owners to call home. The main level opens from the foyer to the large and bright living room, with a half wall giving view to the spacious Kitchen with stainless steel appliances and an abundance of cabinet space, and Dining room with a walkout to the rear deck overlooking 20 Mile creek. The generous Primary suite boasts a 3-piece en suite, ample storage with his and hers closets, and an additional private walkout to the rear deck. The basement is unspoiled and has lots of potential to add an additional bedroom, bathroom, etc.. Additional features for this property include: All grounds maintenance covered in the condo fee, California shutters throughout, main floor Laundry, oversized garage and more. Book your showing today! (id:42568)
Red And White Realty Inc.
168 Links Crescent
Oxford, Ontario
Step into the welcoming embrace of this charming, freehold two-story end unit townhome, nestled in Woodstock's coveted north end. Surrounded by parks, trails, recreational havens, and esteemed schools, this residence epitomizes convenience and comfort. The main floor beckons with luminous, open-concept spaces, featuring a well-appointed kitchen and a cozy breakfast nook. A convenient two-piece bathroom seamlessly blends functionality with style, while the great room invites relaxation and entertainment, boasting a patio door that opens onto a picturesque wooden deck and lush greenery beyond. Ascend to the second floor, where tranquility awaits in the spacious primary bedroom, complete with a walk-in closet and an attached three-piece ensuite bathroom. Two additional bedrooms offer versatility and charm, accompanied by yet another pristine three-piece bathroom. Positioned in an unbeatable locale, this townhouse promises a lifestyle of unparalleled convenience and fulfillment. Meticulously maintained, with a fresh professional paint job and thorough cleaning, it stands ready to welcome you home. Don't miss the opportunity to experience its warmth and allure firsthand—schedule your showing today! (id:42568)
Bridge Realty
50 Grand Avenue S Unit# 1702
Cambridge, Ontario
2 BED, 2 BATH CONDO UNIT AVAILABLE IN THE HIGHLY SOUGHT-AFTER GASLIGHT DISTRICT! This brand-new 1126 sqft residence is nestled in the heart of Cambridge's emerging dining, entertainment, and cultural hub, promising a lifestyle of unparalleled convenience and modern luxury. As you step into this thoughtfully designed unit, you'll be greeted by generous 9-foot ceilings and an open-concept kitchen and dining area equipped with top-of-the-line appliances. Large windows allow natural light to flood the space, bathing the interior in warmth and inviting ambiance. In-suite laundry adds a practical touch, and premium finishes grace every corner of the unit. The open balcony (accessible from both kitchen and one of the bedrooms) is not only spacious but also offers breathtaking panoramic views of the city. For your convenience, this unit comes with an included underground parking spot, providing secure and easy access to your vehicle. Additionally, you'll enjoy exclusive access to the new Gaslight Condos amenities, including an exercise room, games room, study/library, and an expansive outdoor terrace with pergolas, fire pits, and BBQ areas overlooking Gaslight Square. Book your showing today and explore the potential of this beautiful living space. Don't miss this exceptional opportunity to live in one of Cambridge's most vibrant and desirable locations. (id:42568)
Corcoran Horizon Realty
126 Saunders Street
Atwood, Ontario
Welcome to 126 Saunders Street, a brand new luxury single detached home brought to you by Reid’s Heritage homes and nestled within the new Atwood Station Community! Step inside and be greeted by soaring 9’ ceilings that create an immediate sense of space and elegance. The tastefully chosen engineered hardwood floors seamlessly flow throughout the foyer, great room, kitchen, and dining areas, adding an element of warmth and luxury to the home. The bright open concept layout enhances the natural light, making the home feel even more spacious and inviting. This Baker model design lends itself perfectly to both entertaining and everyday living, allowing for seamless transitions between rooms. Featuring two spacious bedrooms, this home offers a comfortable retreat for all. The primary bedroom boasts its own ensuite bathroom, complete with a modern walk-in glass shower, providing both convenience and a touch of luxury. With a generous 1395 square feet of living space, this home offers the perfect blend of functionality and style. Don't miss the opportunity to make this brand new luxury home in the Atwood Station Community your dream home. Contact us today to schedule a viewing and experience the epitome of modern living! (id:42568)
RE/MAX Twin City Realty Inc. Brokerage-2
1685 9th Avenue E Unit# 4
Owen Sound, Ontario
Fantastic new large upscale condos boasting over 1700 sq. feet on the East Side of Owen Sound. 3 bedroom 2 1/2 baths, (main floor bedroom has ensuite). Open concept, main floor with high ceilings give these townhomes a grand feeling. Mezzanine family room above the dining area. Attached single car garage. Shouldice stone and stucco siding exteriors, with paved driveways, cement walks make for beautiful curb appeal. The ICF construction goes all the way to the roof line. Additional features include auto garage door opener with key pad, 6 engineered hardwood floors and stairs, porcelain tile in bathrooms and entrance ways, 6 baseboards, thermal low E vinyl windows, designer lights, master bedroom shower is glass and porcelain tile, quartz countertops in kitchen and all bathrooms, stainless steel hardware. Patio doors open on to a great deck overlooking back yard. Optional finished basement includes a mini kitchen, 3 piece glass and tile bathroom and vinyl floor. PLEASE VIEW MLS#40491175 FOR VIRTUAL STAGED PICTURES (id:42568)
Sutton-Sound Realty Inc. Brokerage (Owen Sound)
1685 9th Avenue E Unit# 3
Owen Sound, Ontario
Fantastic new large upscale condos boasting over 1700 sq. feet on the East Side of Owen Sound. 3 bedroom 2 1/2 baths, (main floor bedroom has ensuite). Open concept, main floor with high ceilings give these townhomes a grand feeling. Mezzanine family room above the dining area. Attached single car garage. Shouldice stone and Stucco siding exteriors, with paved driveways, cement walks make for beautiful curb appeal. The ICF construction goes all the way to the roof line. Additional features include auto garage door opener with key pad, 6 engineered hardwood floors and stairs, porcelain tile in bathrooms and entrance ways, 6 baseboards, thermal low E vinyl windows, designer lights, master bedroom shower is glass and porcelain tile, quartz countertops in kitchen and all bathrooms, stainless steel hardware. Patio doors open on to a great deck overlooking back yard. Optional finished basement includes a mini kitchen, 3 piece glass and tile bathroom and vinyl floor. PLEASE VIEW MLS#40491175 FOR VIRTUAL STAGED PICTURES (id:42568)
Sutton-Sound Realty Inc. Brokerage (Owen Sound)
218 Catharine Street N
Hamilton, Ontario
Seize the Opportunity: Invest in Hamilton's Profitable Multi-Unit Home! In the bustling city of Hamilton lies an opportunity for savvy buyers. Nestled in a vibrant neighborhood, this charming home boasts not one, but two exceptional units, each brimming with potential for both investors and multi-generational families alike. With separate hydro meters and an in-law suite, this property offers the perfect blend of convenience, versatility, and financial promise. The updated main home has a spacious layout that seamlessly combines functionality with aesthetics. The well-appointed kitchen features sleek countertops, contemporary appliances, and ample storage space. Adjacent to the kitchen, the inviting living room provides the perfect setting for relaxation and entertainment, while large windows flood the space with natural light. Upstairs are three generously sized bedrooms. Additionally, the inclusion of in-suite laundry facilities adds a level of convenience that modern homeowners truly appreciate, making everyday tasks a breeze. But the appeal of this remarkable property doesn't end there. Tucked away in a separate unit, you'll discover a self-contained home that promises endless possibilities. Complete with its own kitchen, living room, bedroom, bathroom, and in-suite laundry, this secondary dwelling offers a myriad of opportunities for rental income or multi-generational living arrangements. This versatile space is sure to enhance your lifestyle and financial well-being.With two separate units, each offering its own rental potential, you'll enjoy a steady stream of income that can help offset mortgage payments and contribute to your long-term financial goals. Moreover, the inclusion of driveway parking and street parking ensures convenience for both residents and visitors. Situated within close proximity to a wealth of amenities, residents will enjoy easy access to everything they need for a comfortable and fulfilling lifestyle. (id:42568)
Royal LePage Wolle Realty
81 Quarry Road
South Bruce Peninsula, Ontario
Looking for some more space just outside of town?? How about a bungalow on 25 acres? Let your imagination run wild! There is room for a chicken coop...gardens....animals....playground...anything your little heart desires! The house is open concept and just waiting for your personal touch! There is an attached 22 x 30 foot attached garage with double doors that would make the perfect home for all your toys. This property is a 5 minute drive to Wiarton for all your necessities and a 5 minute drive to Oliphant to watch the world famous sunsets. This properties allows for BOUNDLESS OPPORTUNITIES!! (id:42568)
Brand Realty Group Inc.
37764 Mill Road
Bluewater, Ontario
Charming home with original school house features and multiple out buildings on the edge of the beautiful village of Bayfield. This home features an oversized primary bedroom with lots of room for your king bed, a secondary bedroom and an office space. A spacious kitchen and dining room is complimented by a natural gas fireplace to make the home feel cozy year round. The generous size living room features multiple windows allowing natural light to fill the space and it has patio doors that open to a back patio, hot tub, and fenced in yard. Main floor laundry room. Main floor 3 piece bathroom with in floor heat. Situated on just under 1 acre and surrounded by mature trees which increases the privacy. Insulated and heated detached gararge (24ft x 32ft) plus a screened in sunroom. Accessory building with in floor heat and A/C (24ft x 24ft) and potential for it to be converted into an in law accommodation or rental. (id:42568)
RE/MAX Reliable Realty Inc.(Bay) Brokerage
35 Esseltine Drive
Tillsonburg, Ontario
Welcome to this impeccably maintained Marlborough B bungalow nestled within the adult community of Baldwin Place - offering the perfect blend of sophistication and comfort. As you step inside you will be greeted by the timeless elegant kitchen complimented by stainless steel appliances all centered around a spacious kitchen island that invites both culinary adventures and casual gatherings. The heart of the home extends into the family room with a cozy gas fireplace creating a warm ambiance for relaxation and entertainment. Retreat to the serene ensuite, boasting a luxurious walk-in shower and spacious walk-in closet. Conveniently located off the garage you will find the laundry/mud room providing practicality for daily routines. You will also find a second bedroom and bathroom on the main floor. Descend to the finished basement where a welcoming bar area beckons for socializing and indulgence. In addition, the basement has a bathroom, a finished bonus room, a craft nook plus ample storage. Purchase of this property includes the use of the Community Rec Centre. Buyers accept and acknowledge a one time $1000.00 transfer fee plus an annual fee of $400.00. (id:42568)
Century 21 Heritage House Ltd Brokerage
31 Mill Street Unit# 80
Kitchener, Ontario
VIVA–THE BRIGHTEST ADDITION TO DOWNTOWN KITCHENER. In this exclusive community located on Mill Street near downtown Kitchener, life at Viva offers residents the perfect blend of nature, neighbourhood & nightlife. Step outside your doors at Viva and hit the Iron Horse Trail. Walk, run, bike, and stroll through connections to parks and open spaces, on and off-road cycling routes, the iON LRT systems, downtown Kitchener and several neighbourhoods. Victoria Park is also just steps away, with scenic surroundings, play and exercise equipment, a splash pad, and winter skating. Nestled in a professionally landscaped exterior, these modern stacked townhomes are finely crafted with unique layouts. The Orchid end model boasts an open-concept main floor layout – ideal for entertaining including the kitchen with a breakfast bar, quartz countertops, ceramic and luxury vinyl plank flooring throughout, stainless steel appliances, and more. Offering 1161 sqft including 2 bedrooms, 2.5 bathrooms, and a balcony. Thrive in the heart of Kitchener where you can easily grab your favourite latte Uptown, catch up on errands, or head to your yoga class in the park. Relish in the best of both worlds with a bright and vibrant lifestyle in downtown Kitchener, while enjoying the quiet and calm of a mature neighbourhood. ONLY 10% DEPOSIT. CLOSING DECEMBER 2025. (id:42568)
RE/MAX Twin City Faisal Susiwala Realty
31 Mill Street Unit# 77
Kitchener, Ontario
VIVA–THE BRIGHTEST ADDITION TO DOWNTOWN KITCHENER. In this exclusive community located on Mill Street near downtown Kitchener, life at Viva offers residents the perfect blend of nature, neighbourhood & nightlife. Step outside your doors at Viva and hit the Iron Horse Trail. Walk, run, bike, and stroll through connections to parks and open spaces, on and off-road cycling routes, the iON LRT systems, downtown Kitchener and several neighbourhoods. Victoria Park is also just steps away, with scenic surroundings, play and exercise equipment, a splash pad, and winter skating. Nestled in a professionally landscaped exterior, these modern stacked townhomes are finely crafted with unique layouts. The Orchid end model boasts an open-concept main floor layout – ideal for entertaining including the kitchen with a breakfast bar, quartz countertops, ceramic and luxury vinyl plank flooring throughout, stainless steel appliances, and more. Offering 1161 sqft including 2 bedrooms, 2.5 bathrooms, and a balcony. Thrive in the heart of Kitchener where you can easily grab your favourite latte Uptown, catch up on errands, or head to your yoga class in the park. Relish in the best of both worlds with a bright and vibrant lifestyle in downtown Kitchener, while enjoying the quiet and calm of a mature neighbourhood. ONLY 10% DEPOSIT. CLOSING DECEMBER 2025. (id:42568)
RE/MAX Twin City Faisal Susiwala Realty
31 Mill Street Unit# 44
Kitchener, Ontario
VIVA–THE BRIGHTEST ADDITION TO DOWNTOWN KITCHENER. In this exclusive community located on Mill Street near downtown Kitchener, life at Viva offers residents the perfect blend of nature, neighbourhood & nightlife. Step outside your doors at Viva and hit the Iron Horse Trail. Walk, run, bike, and stroll through connections to parks and open spaces, on and off-road cycling routes, the iON LRT systems, downtown Kitchener and several neighbourhoods. Victoria Park is also just steps away, with scenic surroundings, play and exercise equipment, a splash pad, and winter skating. Nestled in a professionally landscaped exterior, these modern stacked townhomes are finely crafted with unique layouts. The Orchid end model boasts an open-concept main floor layout – ideal for entertaining including the kitchen with a breakfast bar, quartz countertops, ceramic and luxury vinyl plank flooring throughout, stainless steel appliances, and more. Offering 1161 sqft including 2 bedrooms, 2.5 bathrooms, and a balcony. Thrive in the heart of Kitchener where you can easily grab your favourite latte Uptown, catch up on errands, or head to your yoga class in the park. Relish in the best of both worlds with a bright and vibrant lifestyle in downtown Kitchener, while enjoying the quiet and calm of a mature neighbourhood. ONLY 10% DEPOSIT. CLOSING DECEMBER 2025. (id:42568)
RE/MAX Twin City Faisal Susiwala Realty
31 Mill Street Unit# 41
Kitchener, Ontario
VIVA–THE BRIGHTEST ADDITION TO DOWNTOWN KITCHENER. In this exclusive community located on Mill Street near downtown Kitchener, life at Viva offers residents the perfect blend of nature, neighbourhood & nightlife. Step outside your doors at Viva and hit the Iron Horse Trail. Walk, run, bike, and stroll through connections to parks and open spaces, on and off-road cycling routes, the iON LRT systems, downtown Kitchener and several neighbourhoods. Victoria Park is also just steps away, with scenic surroundings, play and exercise equipment, a splash pad, and winter skating. Nestled in a professionally landscaped exterior, these modern stacked townhomes are finely crafted with unique layouts. The Orchid end model boasts an open-concept main floor layout – ideal for entertaining including the kitchen with a breakfast bar, quartz countertops, ceramic and luxury vinyl plank flooring throughout, stainless steel appliances, and more. Offering 1161 sqft including 2 bedrooms, 2.5 bathrooms, and a balcony. Thrive in the heart of Kitchener where you can easily grab your favourite latte Uptown, catch up on errands, or head to your yoga class in the park. Relish in the best of both worlds with a bright and vibrant lifestyle in downtown Kitchener, while enjoying the quiet and calm of a mature neighbourhood. ONLY 10% DEPOSIT. CLOSING DECEMBER 2025. (id:42568)
RE/MAX Twin City Faisal Susiwala Realty
753 Princess Street
Mount Forest, Ontario
Priced to Sell. This 2 + 2 bedroom, 2 bath side split shows Pride of Ownership throughout. Located on a quiet street close to the hospital, medical centre, arena with walking track, and soccer fields. Some of the features are main floor laundry, gas furnace and gas fireplace in rec room and attached garage. Move Right In. (id:42568)
Royal LePage Rcr Realty Brokerage (Mf)
57298 Calton Line
Bayham, Ontario
Country living at it's best. Welcome to 57268 Calton Line. Here you'll find a 2 storey farm house with double car attached garage on a one acre lot. 4 bedrooms and 1 bathroom. Large main floor laundry and spacious eat in kitchen. Oversized living room with separate play area for the kids. Some recent updates include newer windows and doors. Newer roof shingles. Some updated plumbing and electrical. This home has a part basement with updated propane furnace. ( natural gas available at lot line ) There is a nice big deck off rear entry room, perfect for family get togethers. Lots of trees all around offering privacy and lots of shade during hot summer months. This home is move in ready, smoke and pet free. Recently severed means property taxes are not yet available. Boundary survey shows lot lines and dimensions. A good opportunity to get away from the busy city life, only about 20 minutes from Tillsonburg and about 15 minutes to beautiful beach and provincial parks. On a school bus route for kids attending Straffordville public school. (id:42568)
Dotted Line Real Estate Inc Brokerage
99 Mattingley Street
Paris, Ontario
Fabulous offering with these completely freehold modern townhouses by Grandview Homes in a rapidly growing and desirable development of Paris, ON. This two-storey interior unit boasts 1,518 sq ft above grade and includes 3 bedrooms / 2.5 baths providing a versatile layout to suit everyone! The main level is carpet free with luxury laminate flooring throughout and features an open concept kitchen, dining room, and bright great room with sliding doors to the sodded backyard, plus main floor powder room for guests. The upper level hosts the primary bedroom with a walk in closet and private 4-pc ensuite bathroom. Two additional bedrooms and a 4-pc bathroom complete the upper level. An attached garage and a private single-wide asphalt driveway offer parking for two vehicles. Excellent access to Highway 403 and all major amenities. CLOSINGS SUMMER/FALL OF 2025 (id:42568)
Keller Williams Innovation Realty
105 Mattingley Street
Paris, Ontario
Fabulous offering with these completely freehold modern townhouses by Grandview Homes in a rapidly growing and desirable development of Paris, ON. This two-storey interior unit boasts 1,518 sq ft above grade and includes 3 bedrooms / 2.5 baths providing a versatile layout to suit everyone! The main level is carpet free with luxury laminate flooring throughout and features an open concept kitchen, dining room, and bright great room with sliding doors to the sodded backyard, plus main floor powder room for guests. The upper level hosts the primary bedroom with a walk in closet and private 4-pc ensuite bathroom. Two additional bedrooms and a 4-pc bathroom complete the upper level. An attached garage and a private single-wide asphalt driveway offer parking for two vehicles. Excellent access to Highway 403 and all major amenities. CLOSINGS SUMMER/FALL OF 2025 (id:42568)
Keller Williams Innovation Realty
552 Goldenrod Lane Lane Unit# 121
Kitchener, Ontario
The Tweed End Model in the Mattamy Build is a beautiful 3 bedroom, 2.5 bathroom home with over 1,456 sqft of living space. The open concept main floor boasts an east view with walk-out to balcony from the living room. The modern kitchen features new stainless steel appliances and a granite counter tops, island with extra cabinet and entertaining space. The oversized primary bedroom features a full 4 piece ensuite and walk in closet. Professionally painted throughout in addition to the brand new engineered floors and brand new berber broadloom. Easy access to transit and highway make daily commutes stress-free. Low maintenance fees add value to this home, as well as its proximity to school and park making it the ideal place for growing families. Enjoy living in a spacious, modern home with 2 parking spaces and all the amenities of city life at your fingertips! (id:42568)
RE/MAX Twin City Realty Inc.
154 15th Ave Close
Hanover, Ontario
Discover the perfect family home nestled in a peaceful crescent in the Town of Hanover, with a private backyard and beautiful decks for your enjoyment. This delightful home features three main floor bedrooms, a main bath with a whirlpool tub and separate shower, and an open-concept living and dining room that flows seamlessly onto the decks. The spacious rec room offers built-in cabinets and a warm gas fireplace for family gatherings. Additional conveniences include a handy 2pc bath and laundry in the basement, central air conditioning, and a central vacuum system. In close proximity to Hanover Business Park & local schools. Only 45 minutes to Bruce Power, Kincardine & Port Elgin. Well maintained and a pleasure to view, this home is ready for you to make it your own. (id:42568)
Royal LePage Rcr Realty Brokerage (Os)
309 Clyde Road
Cambridge, Ontario
Fantastic opportunity to own this recently renovated Freehold End Unit Townhouse boasting 4 bedrooms and 2 bathrooms, complete with a single-car garage and an extensive single driveway offering parking for up to 3 vehicles. Nestled in the heart of Cambridge, this home features a delightful spice kitchen in the backyard, ideal for outdoor entertaining, alongside an expansive yard with a concrete patio and a convenient shed. Step inside to discover a main floor showcasing an inviting L-shaped living room/dinette area with a walkout to the private fenced yard. Additionally, the main floor boasts a convenient 2-piece powder room and a newly upgraded kitchen, perfect for culinary enthusiasts. Ascend to the second floor to find three charming bedrooms and a well-appointed 4-piece family bathroom. The fully finished basement adds versatility to the home, providing an additional bedroom, rough-in bathroom, laundry room, and a comfortable living space. Recent upgrades include plumbing and furnace work, as well as the installation of a new washer and dryer. Furthermore, the air conditioning unit was replaced just a year ago. For added convenience, the sellers have approved plans for the addition of a third bathroom. This property enjoys a highly convenient location, within close proximity to schools, parks, restaurants, daily amenities, and more. Don't miss out on this exceptional opportunity to call this beautiful townhouse your own! (id:42568)
RE/MAX Real Estate Centre Inc.
RE/MAX Real Estate Centre Inc. Brokerage-3








