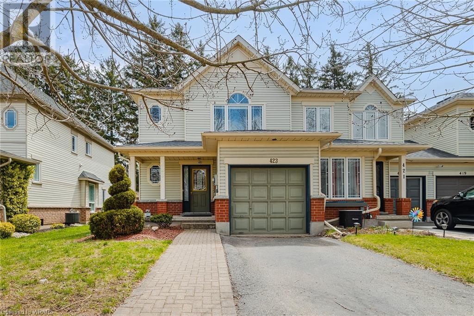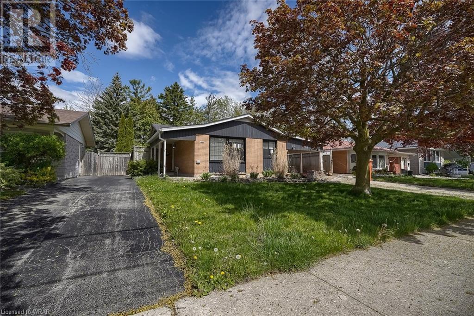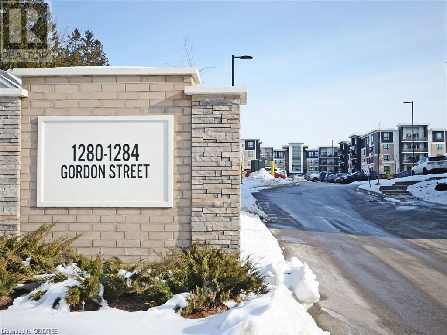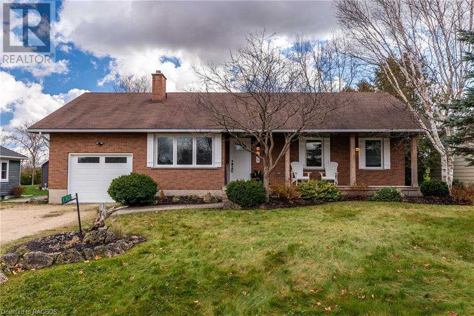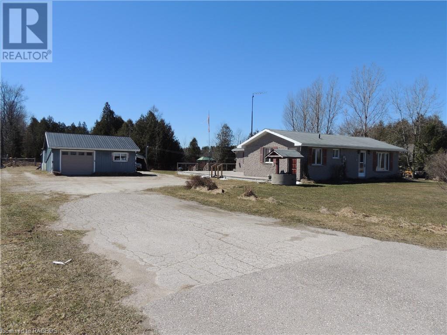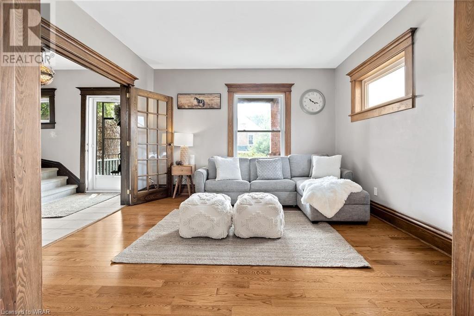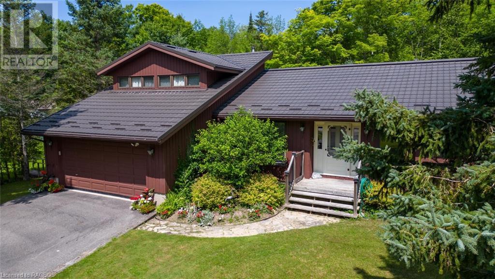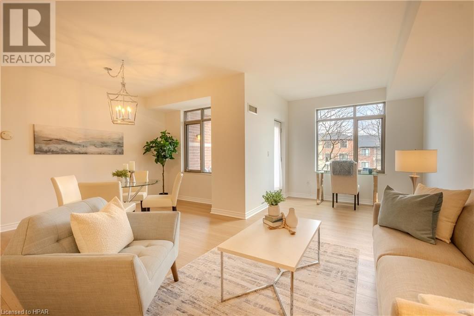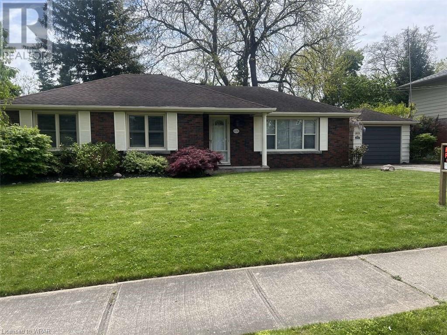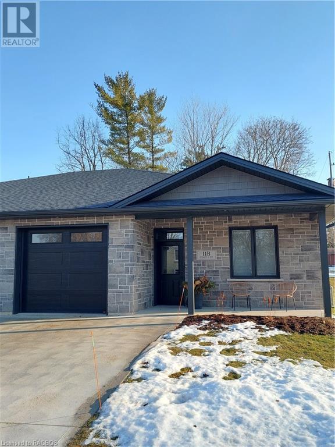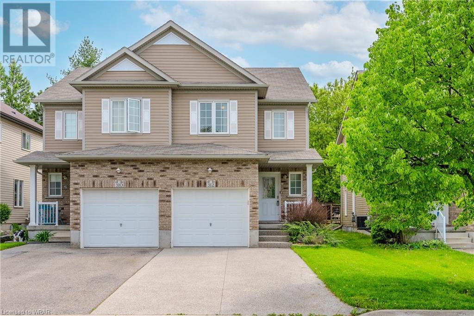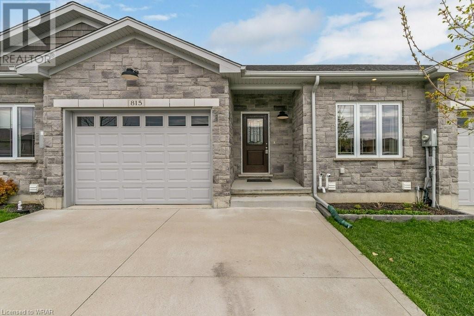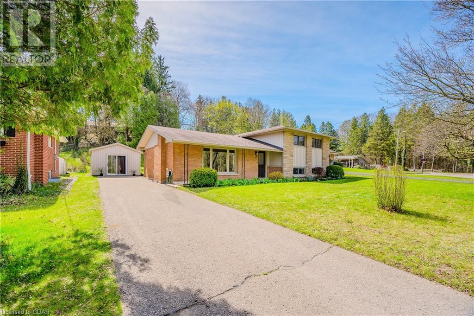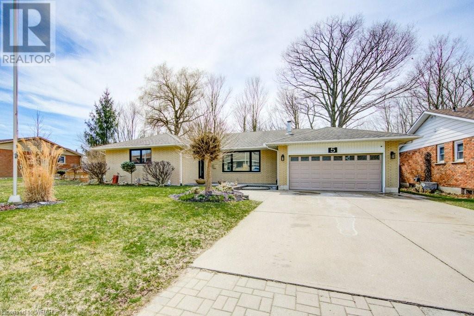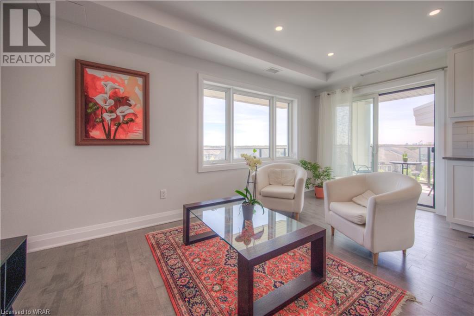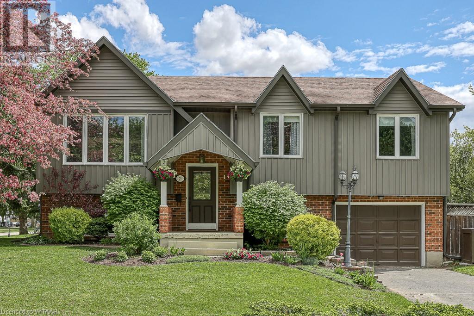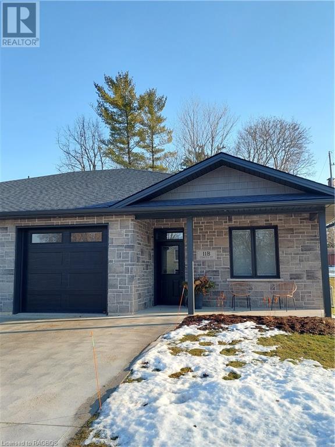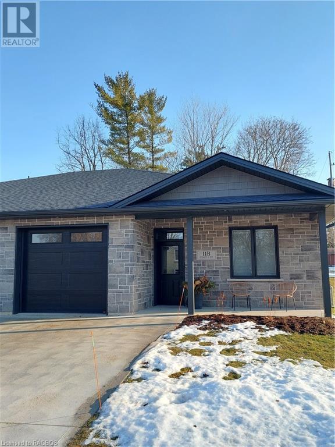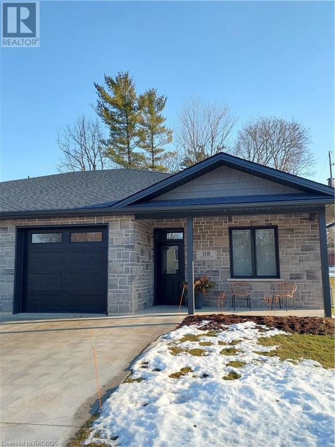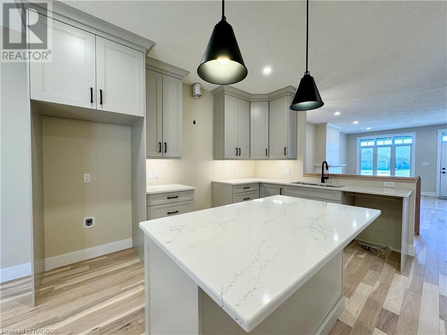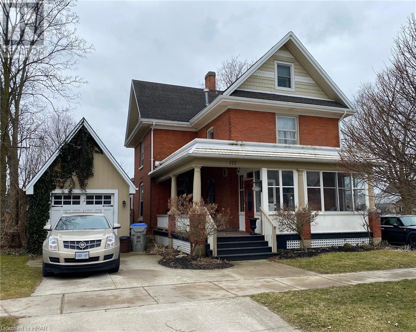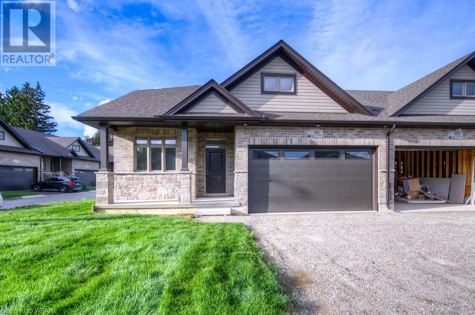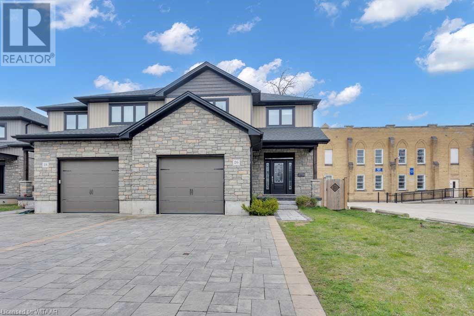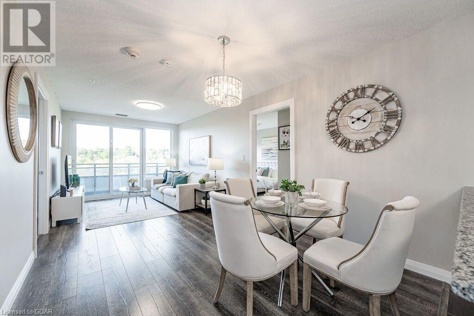EVERY CLIENT HAS A UNIQUE REAL ESTATE DREAM. AT COLDWELL BANKER PETER BENNINGER REALTY, WE AIM TO MAKE THEM ALL COME TRUE!
423 Shadow Wood Crescent
Waterloo, Ontario
This charming freehold end unit is nestled in the heart of Waterloo, just a stone's throw away from serene parks and top-notch schools, 423 Shadow Wood Crescent presents a perfect blend of comfort and convenience. Boasting a main level featuring a sleek kitchen, inviting dining area, and spacious living room, ideal for hosting gatherings or unwinding after a busy day. With the added convenience of a 2-piece bathroom on the main floor, daily routines become effortlessly streamlined. Ascend to the second level to discover a luxurious 5-piece bathroom, alongside two bright and airy bedrooms complemented by a serene primary bedroom retreat. Say goodbye to laundry day woes with the added convenience of second-level laundry facilities. Offering both functionality and flair, this property embodies the essence of modern living with a touch of suburban charm. (id:42568)
Exp Realty
205 Village Road
Kitchener, Ontario
Welcome to your future home! Nestled in the heart of a vibrant neighborhood, this spacious detached house sits on a generous lot. Surrounded by esteemed schools, convenient public transport links, healthcare facilities, and religious centers, convenience is at your doorstep. Boasting 3 bedrooms and 3 bathrooms, this home offers ample space for your family to grow and thrive. The detached double garage provides secure parking, while the expansive backyard, complete with a shed, offers endless possibilities for outdoor enjoyment and relaxation. This property presents an incredible opportunity for those with a vision presenting you with an opportunity of customizing your dream home to perfection. Don't miss out on the chance to make this house your own and create a haven tailored to your tastes. Sold Under Power of Sale, Sold 'As Is, Where Is'. No representations or warranty of any kind by Seller/Sellers Agent. Buyer to do own due diligence Re: Lot lines, any/all Rentals, taxes, etc Offers accepted starting at 9 am May 16th (id:42568)
Solid Rock Realty
1284 Gordon Street Unit# 112
Guelph, Ontario
Four bedroom and Four bathroom condo available for sale in a prime south end location of Guelph! This property is located right on Gordon Street which makes it a dream for commuters or University of Guelph parents to have their kids live in and rent out the rest of the rooms! The interior features a well sized kitchen with stone countertops and stainless steel appliances, a well sized living room with an attached open balcony that is a big enough size to comfortably fit a table and some chairs. The balcony also looks out into greenspace instead of the parking lot which is a great bonus! Each of the four bedrooms comes with a full bathroom as well making this unit very ideal for either students or a family! Located just a short walk or drive to many amenities such as groceries, gyms, parks, schools, restaurants, banks, the University of Guelph campus, and much more! Please note some pictures in the listing have been digitally staged. (id:42568)
Realty Executives Edge Inc
130 John Street
Feversham, Ontario
Welcome to 130 John Street! This charming 3-bedroom, 1.5-bathroom bungalow in the small village of Feversham has the touch of true craftsmanship. With its desirable location and numerous features, this property offers a wonderful opportunity for comfortable living. As you step inside, you'll immediately notice the attention to detail that comes with the newly renovated interiors. The kitchen features beautiful quartz countertops with soft-close cabinets, providing ample space for meal preparation and easy access to the barbeque on the new deck in the backyard. This home also includes a newly finished basement with a beautiful built in entertainment wall, an attached garage, and a spacious backyard with a bonus storage shed. This property offers a peaceful and tight-knit community feel located between an arena and a baseball diamond with a park - while still being within 25 min of Collingwood and the Blue Mountains. Recent renovations include Decks 2020, kitchen/windows/floors 2021, A/C 2022, and Basement in 2023. Don't miss out on the opportunity to make this house your home and enjoy the peace of mind and comfortability of having all these new features. (id:42568)
Century 21 In-Studio Realty Inc.
774074 Highway 10
Grey Highlands, Ontario
Brick bungalow on the edge of Flesherton on just under 1 acre. Spacious living areas with lots of light, three bedrooms, a full bath, 2 piece bath and laundry room on the main level. Three entrances to the home including a mudroom with closet. Log cabin inspired family room on the lower level with bar area. Good-sized deck area overlooking the yard. Detached garage 20x24 and 2 sea cans. Septic at front of home. Economical utilities with largest winter bill $275 for everything, including some garage use. (id:42568)
Royal LePage Rcr Realty Brokerage (Flesherton)
318 Church Street S
Cambridge, Ontario
Discover the perfect blend of vintage charm and modern updates in this beautifully preserved period home, ideally situated near the heart of downtown. The house boasts newly installed shingles, original doors, trim, and rich wood flooring. The attic has been recently transformed into a versatile space that can serve as a family room, home office, or luxurious master bedroom. Enjoy outdoor living with a spacious front porch and a second-floor balcony—ideal for hosting gatherings or simply relaxing. This home offers more than four bedrooms, featuring a basement equipped with a bedroom, three-piece bathroom, and laundry area that could potentially be converted into an in-law suite. Move-in ready, this home retains its historical allure while offering ample opportunity for adding your personal touches. The enclosed backyard includes a large deck and a hobby shed that can function as a workshop or additional storage space. Conveniently located near Highway 401, downtown amenities, and bus routes, this home is perfect for anyone eager to be close to the excitement of city life. Contact us today to schedule a viewing and see how this home blends historical elegance with contemporary living (id:42568)
Revel Realty Inc.
35 Avele Road
South Bruce Peninsula, Ontario
Welcome to this inviting residence that exudes character and offers a tranquil retreat and is located close to both Wiarton and Sauble Beach less than a 20 minute drive to both. Nestled on a spacious lot, on a quiet dead-end road, this nicely appointed house presents a wonderful opportunity for those seeking a comfortable home with ample outdoor space. With an attached double car garage, a 12' by 10' bunkie, a gazebo, a 10' by 25' shed of more storage, and an adjacent lot included, this property is ready for you. The home features 3 bedrooms, open concept living, kitchen and dining. With Pella Windows throughout, updated propane furnace, septic system was replaced, Hy-Grade Metal Roof, this home has been well maintained. The kitchen has beautiful oak cupboards and lots of them. Adjacent to the kitchen is a cozy breakfast nook / dining room, where you can savor your morning coffee while overlooking the serene landscape. The upper level of the house is home to an additional third bedroom / sleeping loft, and a three-piece bathroom. However, it is the outdoor space that truly sets this property apart. Large side and rear yard deck with private fenced area for your fury friends. A standout feature of this property is the bunkie, a delightful separate structure that offers versatile options. Whether you envision it as a guest cottage, a home office, or a creative studio, this additional space provides endless potential. Don't miss the chance to own this enchanting property with its beautiful outdoor living space, a versatile bunkie, a captivating gazebo, and an additional, severed, neighbouring lot for additional privacy. Another great feature is the proximity to the famous Red Bay Beach. Great for kids with shallow sandy beach, park, and a dock for deeper water swimming and within walking distance from the house. It’s all right here! Arrange a viewing today with your Realtor and let your imagination run wild with the endless possibilities this home presents. (id:42568)
RE/MAX Grey Bruce Realty Inc Brokerage (Wiarton)
400 Romeo Street N Unit# 212
Stratford, Ontario
Chic and inviting! This stunning 2 bedroom, 2 bathroom condo offers a perfect blend of contemporary design and comfort, located in one of Stratford's most desirable condo buildings. Featuring a spacious open-concept layout that seamlessly integrates the kitchen, living, and dining areas, this unit is move-in ready, having recently been updated with light fixtures, flooring throughout, fresh paint, and new s/s appliances in the kitchen. Imagine enjoying your morning coffee at the breakfast bar or unwinding after a long day on the private patio. The master bedroom boasts a whirlpool bathtub in the en-suite and a walk-in closet offering plenty of storage space. The second bedroom is equally spacious and bright, with easy access to the second bathroom. Convenience is key with parking located next to the elevator, making grocery trips and daily commutes a breeze. Residents of Stratford Terraces also enjoy access to a party room, fireplace lounge, and fitness room. Don't miss out on this fantastic opportunity for turn-key living in one of the most desirable locations in Stratford. Schedule your showing today and experience urban living at its finest! (id:42568)
Streetcity Realty Inc.
6274 Sheldon Street
Niagara Falls, Ontario
For more info on this property, please click the Brochure button below. Charming home with 74' wide lot x 100' deep backing onto greenspace, making this feel like a very deep lot. Updated flooring done throughout this home with neutral colours making this home ready to move in. All appliances are included in this home along with the newer owned hot water tank. Three gas fireplaces in this home make it an extremely warm atmosphere (primary/living room/basement). Double patio doors leading to flagstone patio and beautiful backyard. Primary bedroom offers gas fireplace with his and hers closets with sitting area and California shutters (also offered in 2nd bedroom). Basement features huge rec-room with 3rd bedroom and gas fireplace and 3 piece bathroom. Large laundry/workshop also featured in this well laid out space. Detached garage has plenty of space to park and storage and leads to back yard. Back yard is fully fenced and includes custom storage shed with plenty of space and character. Inground sprinkler system. (id:42568)
Easy List Realty
28 Mercedes Crescent
Kincardine, Ontario
Discover the epitome of serene living with these six exquisite freehold townhomes nestled in the prestigious Golf Sands Subdivision. Embrace the luxury of no condo fees and relish in the allure of being one floor. unit. Situated adjacent to the picturesque Kincardine Golf and Country Club and mere steps away from a pristine sand beach, each townhome offers unparalleled convenience and elegance. Indulge in the convenience of single-floor living with over 1345 square feet of meticulously crafted space. Experience the seamless flow of open-concept living and dining areas, complemented by a spacious kitchen featuring a large pantry and 9-foot ceilings. Unwind in two generously sized bedrooms and revel in the opulence of two full bathrooms boasting acrylic tubs, showers, and quartz countertops. Enjoy the convenience of an attached garage, complete with an automatic opener, and a meticulously landscaped front yard adorned with lush shrubs. Relax on the charming front porch or retreat to the covered rear deck, perfect for enjoying tranquil moments outdoors. Experience ultimate comfort with in-floor heating and ductless air conditioning, ensuring year-round comfort. With thoughtful features such as a concrete driveway, topsoil, sod/hydroseed, and designer Permacon Stone exterior finishing, each townhome exudes timeless elegance and quality craftsmanship. Rest assured with the peace of mind provided by a full Tarion warranty. Don't miss your opportunity to secure your dream home today. *All photos are for illustrative purposes only. (id:42568)
Royal LePage Exchange Realty Co. Brokerage (Kin)
312 Tagge Crescent
Kitchener, Ontario
Presenting 312 Tagge Crescent. 3 Bedroom, 2.5 bathroom Semi Detached in desirable Bridgeport. Situated on a quiet, family friendly crescent. Great curb appeal with stamped concrete driveway.One car garage with a desirable and convenient inside entry. You can easily park 3 vehicles here. Steps away from public transit. Extremely convenient access to the expressway makes this location a commuter's dream! Location, Location, Location. Prime location in sought after Bridgeport offers fantastic amenities close by, everything you need is convenient. Comfort and functionality come together with this open concept main floor offering sit up kitchen island, under cabinet lighting, upgraded sink faucet and built in RO drinking water filter. The glass sliding door opens to the stamped concrete patio with BBQ gas hook up and fully fenced yard making it ideal for children and pets. This home features Hunter Douglas Blinds throughout and lots of storage space to meet the needs of your family. All 3 Bedrooms upstairs have large windows and large closets offering ample storage. The oversized linen closet is ideal to meet the needs of your growing family. You will find two full bathrooms upstairs, the main family bathroom as well as a completely private ensuite bathroom. Retreat to your private escape. Getting ready in the mornings is a breeze, no more fighting over bathrooms! Your new master bedroom will be your private sanctuary with your oversized DREAM walk in closet featuring built in storage, large window with Hunter Douglas Blinds, lighting feature etc. Indulge your fantasies with the closet of your dreams! The basement awaits your personal touches with endless possibilities. Completely move in ready and immediate occupancy can be accommodated. This is the opportunity you have been waiting for, act fast and don't miss your chance to have your own Semi Detached in desirable Bridgeport! (id:42568)
RE/MAX Twin City Realty Inc.
815 Baker Avenue South Avenue S
Listowel, Ontario
Welcome to 815 Baker Avenue South in Listowel. With beautiful curb appeal, this middle unit townhome offers up to four car parking in the driveway and has no sidewalk to maintain in the winter. With over 1300 sq ft of above grade living area, the open concept layout creates a spacious and comfortable living space, perfect for entertaining and everyday living. The main floor features main floor laundry, two bedrooms, two full bathrooms and an open concept living space making it ideal for those looking for one floor living. The basement is fully finished with another bedroom, full bathroom and spacious rec room and ample storage. Step outside to the backyard and you'll find a deck overlooking the street, providing a perfect view for those who enjoy people watching. This townhouse is low-maintenance lifestyle without compromising on comfort and style. Don't miss the opportunity to make this townhouse your new home. Contact your agent today to schedule a showing. (id:42568)
Keller Williams Innovation Realty
37 Warren Road
Simcoe, Ontario
Wonderfully and impeccably updated side-split on a large private lot! Rarely does such a lovely home come available in such a secluded yet central spot in town! Nearly a third of an acre with wide open parkland across the street, enjoy court living outdoors and a host of special features indoors including in-floor heating in both bathrooms and the basement allowing in-law potential, both bathrooms are brand new and beautiful, main floor hardwood floors are gleamingly restored, exterior siding and soffit have not yet seen winter, and counter-tops are sparkling new. Freshly painted, newly trimmed, and move-in ready, imagine yourself with this as your daily hideaway, whether watching storms roll in for the covered porch or designing your private oasis in the blank canvas of the secluded backyard. Add to that the freshly sided and insulated garage which has been functioning as a personal gym or the copious crawlspace for more dry storage than you could have dreamed, this classic side-split in a prime location is the kind of home you can love for many years. (id:42568)
Keller Williams Home Group Realty
5 Eleanor Court
Tillsonburg, Ontario
Welcome to this remarkable home nestled in a FANTASTIC LOCATION on a serene court, offering the perfect blend of tranquility and sophistication with its stunning ravine backdrop. Step into the rear yard oasis and behold the breathtaking views of the ravine and pond from the custom-designed multi-level deck complete with illuminated steps. As you explore, admire the contoured flagstone walkways and stone features leading to a path descending into the ravine area. Inside, an inviting open concept living area awaits, boasting hardwood floors and heated ceramic floors for added comfort. The gourmet kitchen is a chef's dream, featuring custom cherry cabinetry. Entertain in style with the truly unique wet bar setup in the basement complete with a walkout into the backyard or exit through the basement into the heated garage. Notable upgrades include: appliances (2021), front and rear sliding doors (2021), new rented tankless hot water tank (2024), windows (2021) With so much more to discover, this home is a must-see to fully appreciate its beauty and amenities. Don't miss out on the opportunity to make this exquisite property yours! Schedule a viewing today. (id:42568)
Shaw Realty Group Inc.
249 Grey Silo Rd Road Unit# 402
Waterloo, Ontario
Luxurious condominium located at Grey Silo Gate in Waterloo’s sought after Carriage Crossing neighborhood. Sure to impress, This corner unit boasts an impressive array of upgrades including engineered hardwood floors, ceramic tile bathrooms, quartz countertops in the kitchen and bathrooms and very spacious 2 bedrooms, 2 full bathrooms, is one of the largest floor plan in the building. Lovely east exposure 131 sq ft glass railings balcony. Open concept kitchen/living room. Carpet free. The classic white kitchen features an abundance of cabinet and counter-top space, and comes with stainless steel appliances. Large & bright primary bedroom featuring a large walk-in closet and an en-suite full bathroom with step-in glass shower. Four story building with elevator. Entertain family and friends on the huge rooftop terrace. One underground parking and a large locker. The locker is conveniently located in front of the parking space. Amazing location close to Uptown Waterloo's fantastic restaurants, shopping, Conestoga Mall, RIM Park - the city's largest recreational center, the Universities and has easy access to the expressway. (id:42568)
RE/MAX Twin City Realty Inc.
29 Finlayson Drive
Thamesford, Ontario
Prime Location & Priced to Please! Step into the heart of village charm in this striking 3+1 bedroom, 2 bath raised ranch, perfectly positioned in a peaceful and sought-after south Thamesford crescent. Located a stone’s throw from: parks, arena, skate park, the river walk and other trails, dog park and new daycare center, this property is a prime choice for families. The expansive corner lot is 118' wide x 86' deep. The home features a beautifully updated exterior and mature landscaping, making a captivating first impression! An inviting covered porch leads you into a bright, move-in-ready space. The open-concept main floor shines with fresh neutral décor and luxury vinyl plank flooring (2020) extends seamlessly throughout. The living room is bathed in natural light flowing through oversized windows. The cheerful, well-appointed kitchen is perfect for meal preps with crisp off-white cabinetry, extensive storage options, breakfast bar & like-new stainless steel appliances (2022). The dining area is a family hub and features patio doors to a private deck: you're all ready for BBQs, alfresco dining and hanging out. Check out the 3 sizable bedrooms including a primary which easily accommodates a king-size bed. Head down to the lower level where high ceilings and oversized windows create an airy, light filled space. The 4th bedroom/office could also be used for storage. There's a convenient laundry/3-pce bathroom combo, a utility room & direct indoor access off the garage. The family room. fit for multimedia & play features a custom built-in desk. The side yard's above-ground pool and playground promise endless fun. 24' deep garage! Siding eaves/fascia (2018-19). Parking for 5 in the double drive! Consider customizing as desired by enclosing the front porch, expanding the garage, or adding a shed/shop. Quick, easy 401 access & minutes to Ingersoll, Woodstock, & London. Call your realtor & book a showing at 29 Finlayson. You'll fall in love with this move-in-ready home! (id:42568)
Royal LePage Triland Realty Brokerage
29 Mercedes Crescent
Kincardine, Ontario
Discover the epitome of serene living with these six exquisite freehold townhomes nestled in the prestigious Golf Sands Subdivision. Embrace the luxury of no condo fees and relish in the allure of being one floor. unit. Situated adjacent to the picturesque Kincardine Golf and Country Club and mere steps away from a pristine sand beach, each townhome offers unparalleled convenience and elegance. Indulge in the convenience of single-floor living with over 1345 square feet of meticulously crafted space. Experience the seamless flow of open-concept living and dining areas, complemented by a spacious kitchen featuring a large pantry and 9-foot ceilings. Unwind in two generously sized bedrooms and revel in the opulence of two full bathrooms boasting acrylic tubs, showers, and quartz countertops. Enjoy the convenience of an attached garage, complete with an automatic opener, and a meticulously landscaped front yard adorned with lush shrubs. Relax on the charming front porch or retreat to the covered rear deck, perfect for enjoying tranquil moments outdoors. Experience ultimate comfort with in-floor heating and ductless air conditioning, ensuring year-round comfort. With thoughtful features such as a concrete driveway, topsoil, sod/hydroseed, and designer Permacon Stone exterior finishing, each townhome exudes timeless elegance and quality craftsmanship. Rest assured with the peace of mind provided by a full Tarion warranty. Don't miss your opportunity to secure your dream home today. *All photos are for illustrative purposes only. (id:42568)
Royal LePage Exchange Realty Co. Brokerage (Kin)
30 Mercedes Crescent
Kincardine, Ontario
Discover the epitome of serene living with these six exquisite freehold townhomes nestled in the prestigious Golf Sands Subdivision. Embrace the luxury of no condo fees and relish in the allure of being one floor. unit. Situated adjacent to the picturesque Kincardine Golf and Country Club and mere steps away from a pristine sand beach, each townhome offers unparalleled convenience and elegance. Indulge in the convenience of single-floor living with over 1345 square feet of meticulously crafted space. Experience the seamless flow of open-concept living and dining areas, complemented by a spacious kitchen featuring a large pantry and 9-foot ceilings. Unwind in two generously sized bedrooms and revel in the opulence of two full bathrooms boasting acrylic tubs, showers, and quartz countertops. Enjoy the convenience of an attached garage, complete with an automatic opener, and a meticulously landscaped front yard adorned with lush shrubs. Relax on the charming front porch or retreat to the covered rear deck, perfect for enjoying tranquil moments outdoors. Experience ultimate comfort with in-floor heating and ductless air conditioning, ensuring year-round comfort. With thoughtful features such as a concrete driveway, topsoil, sod/hydroseed, and designer Permacon Stone exterior finishing, each townhome exudes timeless elegance and quality craftsmanship. Rest assured with the peace of mind provided by a full Tarion warranty. Don't miss your opportunity to secure your dream home today. *All photos are for illustrative purposes only. (id:42568)
Royal LePage Exchange Realty Co. Brokerage (Kin)
31 Mercedes Crescent
Kincardine, Ontario
Discover the epitome of serene living with these six exquisite freehold townhomes nestled in the prestigious Golf Sands Subdivision. Embrace the luxury of no condo fees and relish in the allure of being one floor. unit. Situated adjacent to the picturesque Kincardine Golf and Country Club and mere steps away from a pristine sand beach, each townhome offers unparalleled convenience and elegance. Indulge in the convenience of single-floor living with over 1345 square feet of meticulously crafted space. Experience the seamless flow of open-concept living and dining areas, complemented by a spacious kitchen featuring a large pantry and 9-foot ceilings. Unwind in two generously sized bedrooms and revel in the opulence of two full bathrooms boasting acrylic tubs, showers, and quartz countertops. Enjoy the convenience of an attached garage, complete with an automatic opener, and a meticulously landscaped front yard adorned with lush shrubs. Relax on the charming front porch or retreat to the covered rear deck, perfect for enjoying tranquil moments outdoors. Experience ultimate comfort with in-floor heating and ductless air conditioning, ensuring year-round comfort. With thoughtful features such as a concrete driveway, topsoil, sod/hydroseed, and designer Permacon Stone exterior finishing, each townhome exudes timeless elegance and quality craftsmanship. Rest assured with the peace of mind provided by a full Tarion warranty. Don't miss your opportunity to secure your dream home today. *All photos are for illustrative purposes only. (id:42568)
Royal LePage Exchange Realty Co. Brokerage (Kin)
15 Nyah Court
Tiverton, Ontario
Welcome to your new sanctuary! Nestled in the heart of Tiverton, this stunning freehold bungalow townhome offers a blend of comfort, convenience, and contemporary living. Boasting a unique layout with the primary bedroom conveniently situated on the main floor, this residence is designed to cater to your every need. Step inside and be greeted by the warmth of the main floor, with easy accessibility and comfort. Say goodbye to stairs and embrace the convenience of single-level living. The basement is there and finished when your guests arrive but everything you need is on the main floor. Descend to the lower level and uncover even more living space, including two spacious bedrooms that offer plenty of privacy. Whether it's accommodating guests, setting up a home office, or creating a cozy retreat, the possibilities are endless. A walkout from the basement leads directly to the backyard, seamlessly blending indoor and outdoor living. HST is included in the list price provided the Buyer qualifies for the rebate and assigns it to the Builder on closing. 6 Appliances are included in the asking price. (id:42568)
RE/MAX Land Exchange Ltd Brokerage (Pe)
172 St David Street
Goderich, Ontario
Classic red brick Victorian home located on an oversized lot in “The Prettiest Town in Canada!” This spacious 7-bedroom home offers an abundance of character and charm you can’t find in modern construction! From the moment you step up to the enchanting wrap around front porch you will know this home offers the charm you’ve been looking for. There is open and enclosed space for every occasion. The spacious front foyer leads into a formal dining room and living room with antique fireplace. The kitchen has seen impressive recent updates and offers newer quality appliances and some amazing built-in original cabinets. At the back of the home is a cozy den with a large window overlooking the private backyard and pool! There’s also a 2pc bath on the main level. The second level features 4 bedrooms and a 4pc bathroom. The third level offers 3 more bedrooms and a gas fireplace in a cozy reading nook. The basement boasts more finished living area with a family room, 2 pc bath and laundry facilities. Updated services include natural gas heating, electric breaker panel and central A/C. Outside, there is a detached garage with loft storage and fenced yard with swimming pool and impressive decking offering tons of space for summer entertaining! Don’t miss out on this one-of-a-kind home! (id:42568)
Pebble Creek Real Estate Inc.
48 Main Street E
Innerkip, Ontario
Innerkip Greens! Amazing 1,314 square foot interior unit 2 bedroom bungalow with a DOUBLE CAR garage. Quality and attention to detail at every turn in this Majestic Homes built townhome. Cabinets by Olympia, quartz counters, and great sized island with breakfast bar. Large primary bedroom boasts a walk in closet and gorgeous ensuite. Photos and virtual tour are from the model home located next door. (id:42568)
Mcintyre Real Estate Services Inc.
26 Water Street
Aylmer, Ontario
Welcome to 26 Water Street Aylmer. This beautiful newly built 4 bedroom, 2.5 bathroom home offers well over 2000 square feet of living space! The main floor is designed and built for todays Family lifestyle, open concept kitchen with a large island and walk-in pantry. Spacious dining area and Living room with patio walk out to fenced in back yard which is landscaped and ready for your summertime get togethers! Upstairs you’ve got a large laundry room, 4 generously sized bedrooms including the primary bedroom with full 6 piece ensuite & walk-in closet. The lower level is ready for your finishing touches and will offer tons of additional living space. All the parks, shops, restaurants, churches, Banks and cafes are within walking distance and you can’t beat the convenience of having the school bus stop right next door. This home comes with an attached garage with auto door opener plus there is plenty of space for parking in the private driveway. Beautiful curb appeal, well over 2000 square feet of living space plus potential to finish the lower level and add additional value over time. (id:42568)
Dotted Line Real Estate Inc Brokerage
53 Arthur Street S Unit# 909
Guelph, Ontario
Exquisite 1024sqft, 2-bdrm + den, 2-full bathroom condo nestled in the Metalworks complex offering luxurious amenities in the heart of downtown Guelph! Stunning kitchen with fresh white cabinetry, S/S appliances, granite countertops & lovely tiled backsplash. The breakfast bar invites casual dining & entertaining, seamlessly connecting to the bright & airy living/dining room featuring laminate floors, large floor-to-ceiling window & sliding doors that create a wall of windows bathing the space in natural light. Step out onto expansive 31ft balcony & indulge in breathtaking views of Speed River & downtown skyline! Primary suite has generous W/I closet, the ensuite pampers you with large vanity, double sinks & oversized glass shower. The secondary bdrm provides plenty of closet space & lots of natural light. The den is a versatile space perfect for remote work or as a cozy reading nook/sitting area. Completing this unit is 4pc bath, insuite laundry & 1 underground parking space. The Metalworks community redefines luxury living with its unparalleled amenities including fitness centre, pet spa, guest suite, chef’s kitchen & dining room, recharge centre, gallery & inviting party/lounge areas. Host gatherings at any of the 7 outdoor BBQ areas. Find tranquility in the landscaped Riverwalk ideal for leisurely strolls. The Copper Club building boasts sophisticated library leading to a chic speakeasy lounge. Plus enjoy convenience of a concierge, on-site property manager & superintendent. Situated beside Spring Mill Distillery, you can easily enjoy handmade cocktails! A short walk takes you to downtown offering an array of fantastic restaurants, boutique stores, bakeries, vibrant nightlife & much more. On weekends savour farm-fresh produce at the farmer’s market or catch captivating performances at the Book Shelf, Sleeman or River Run Centre. With the GO Train within walking distance, commuting becomes effortless, making every day a seamless blend of convenience & luxury! (id:42568)
RE/MAX Real Estate Centre Inc Brokerage








