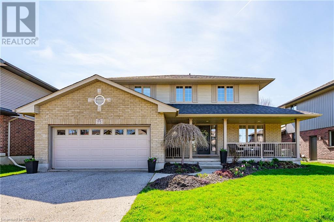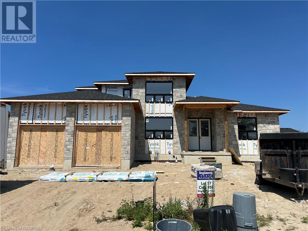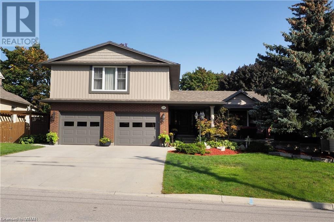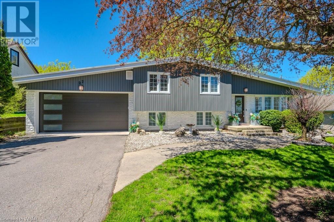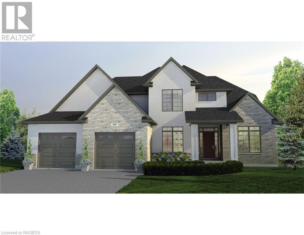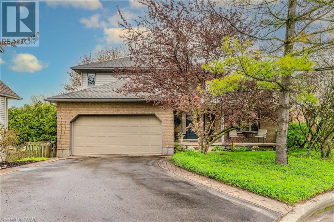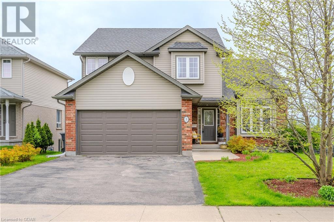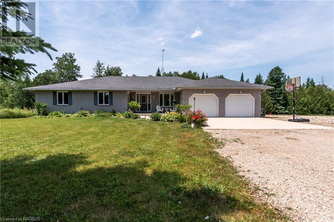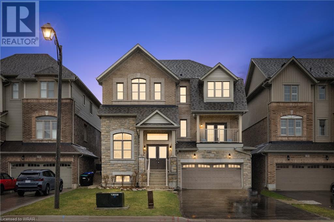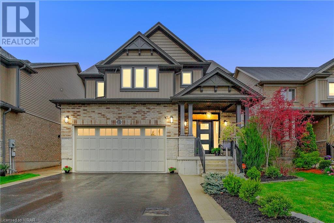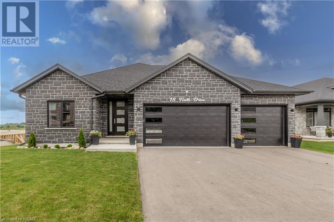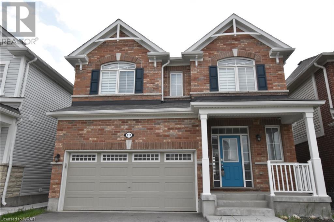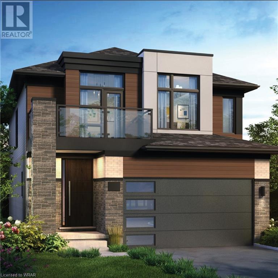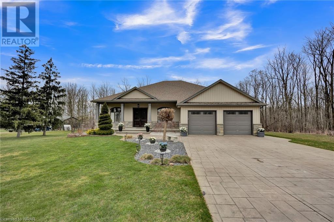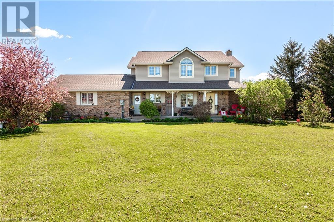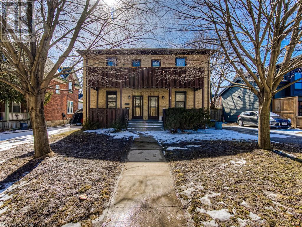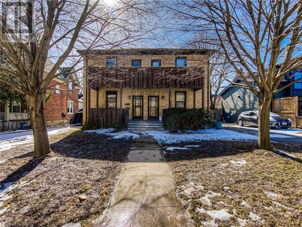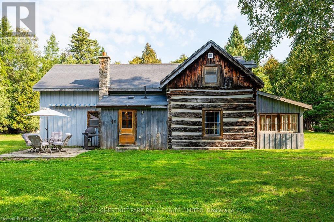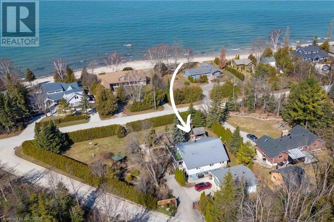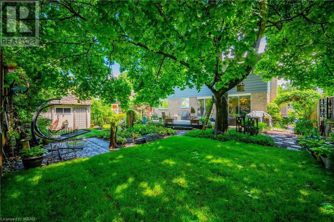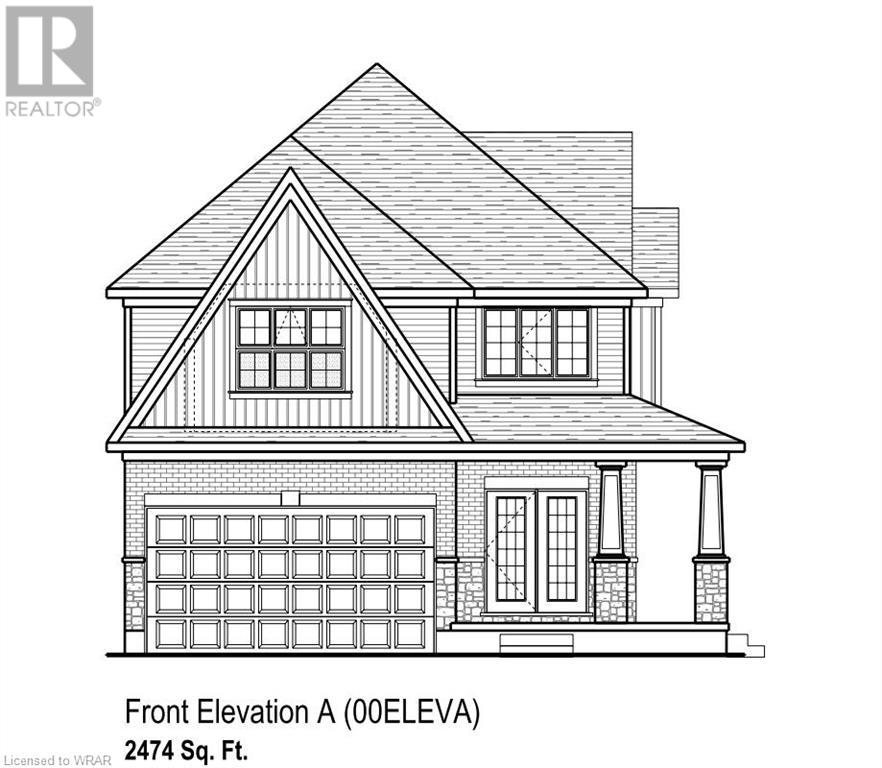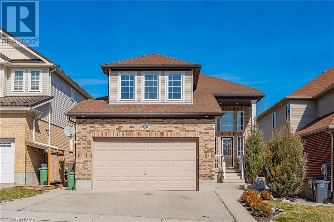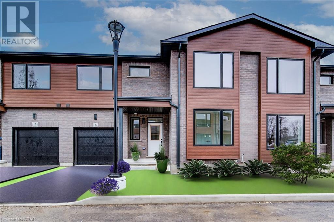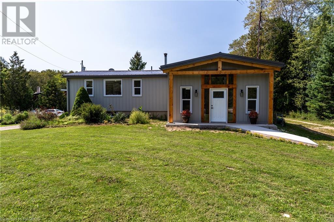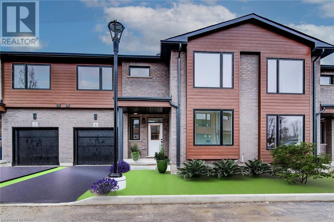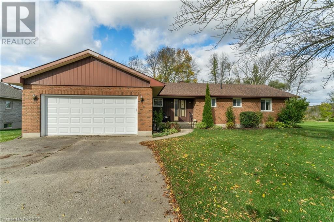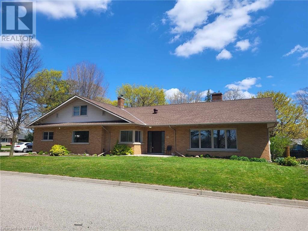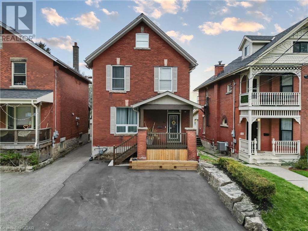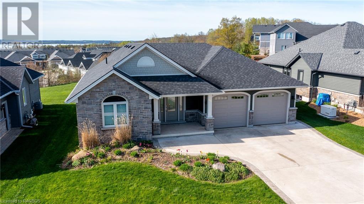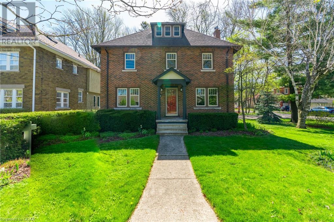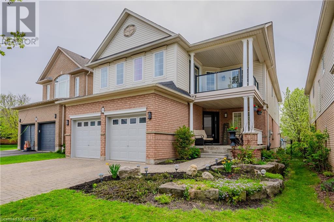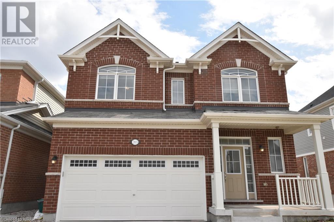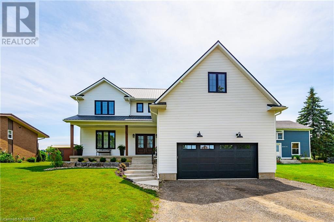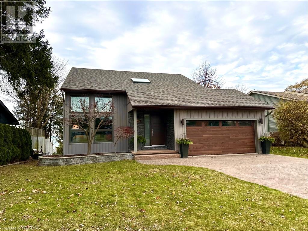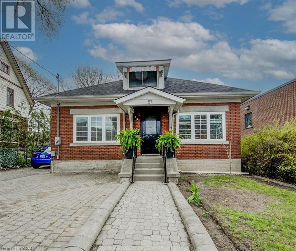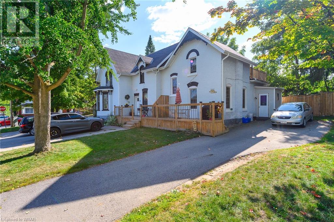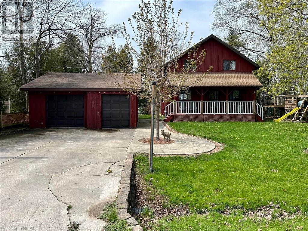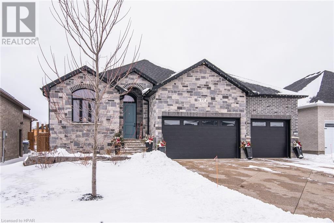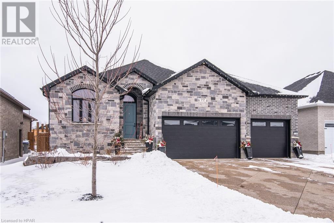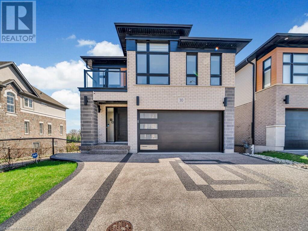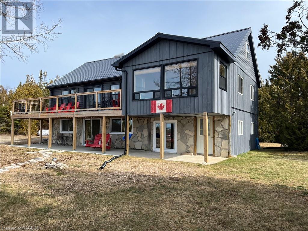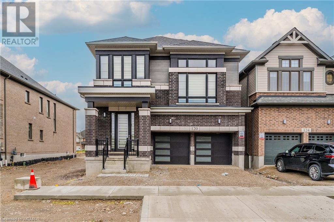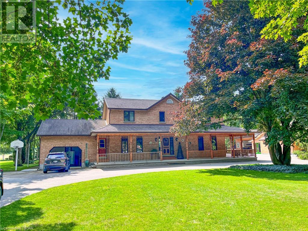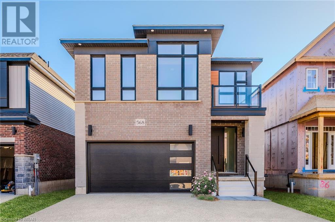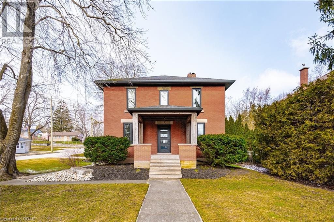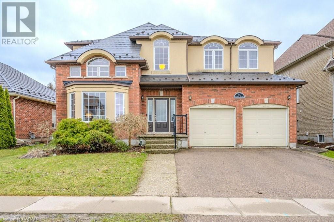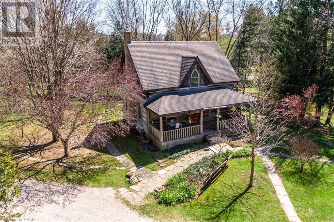EVERY CLIENT HAS A UNIQUE REAL ESTATE DREAM. AT COLDWELL BANKER PETER BENNINGER REALTY, WE AIM TO MAKE THEM ALL COME TRUE!
75 Walser Street
Elora, Ontario
Welcome to 75 Walser Street in the historic and vibrant village of Elora! Custom built by Keating Construction, this 2 storey home will have you in awe from top to bottom, inside and out! Boasting over 2500 sq.ft. of living space - including the finished basement, this beautiful, well cared for home is the perfect place for everyday living and weekend entertaining. Inside, the main floor features a spacious foyer, front living or great home office, 2 piece bath and main floor laundry. But it is the open kitchen, dining and family room area that will have you falling in love. A perfect place for those well-deserved gatherings. Head upstairs to find 3 large, lovely bedrooms including primary suite with walk-in closet and 4 piece ensuite. Another 5 piece bath complements this great space. Downstairs you will find a functional rec room, 4th bedroom and a beautiful 3 piece bath with heated floors and relaxing sauna. It doesn't end there...step outside to your fully fenced backyard retreat! Enjoy the peaceful sights and sounds of your own koi fish pond and lush gardens. Entertain all your guests on those hot summer days with your stunning outdoor kitchen, fully equipped with gas BBQ and PIZZA oven. Then relax on a cool summer night in front of your beautiful outdoor fireplace. Additionally; double car garage, large porch, newer appliances and roof (2024). Located just a stroll from Elora's downtown and its charming shops, restaurants, pubs, Elora Gorge, schools, parks, library, rec-centre, etc…the list goes on and on. Don't miss out on this amazing opportunity! (id:42568)
Keller Williams Home Group Realty
958 Bogdanovic Way
Huron-Kinloss, Ontario
Now under construction in the lakeside subdivision of Crimson Oak Valley just south of Kincardine, this awe-inspiring 1 1/2 storey build with almost 2700 sq ft of finished living space enjoys a floor plan suitable for all ages. The home offers ornate roof lines, stone and brick exterior and welcoming covered porch. Step inside the large bright foyer with 10’ ceiling, note the convenience of the office/den with french doors suitably accessible especially for those working at home. From the foyer, you note the fabulous easy flow of space as you enter the great room, also enjoying a 10’ ceiling plus gas fireplace, the nice sized dinette, with patio doors leading to the ever popular covered porch, and that kitchen: a chef’s delight with large centre island, an abundance of cupboards and work space plus a gorgeous walk-in pantry! Also gracing the main level is a large laundry room and separate mud room with access from the garage, a two piece guest bathroom and a stunning primary bedroom with large 4 piece ensuite complete with tile/glass shower and walk-in closet. The staircase to the second level will take you to a four piece bathroom and two good sized bedrooms….this will be a toss-up as to which child gets the larger bedroom complete with walk-in closet! Stairs down from main level will take you to the unfinished basement, yours to complete as you wish: family room, bedroom, home gym, bathroom, storage space….completing this very desirable build: engineered hardwood, porcelain tile and carpeted flooring; granite/quartz countertops; large double car attached garage, concrete driveway and sodded yard. (id:42568)
RE/MAX Land Exchange Ltd Brokerage (Kincardine)
28 Mill Street
Woolwich, Ontario
Do you long to live in a quiet, quaint town without sacrificing access to modern amenities? To enjoy a warm beverage in the morning from your oversized covered porch, as you listen to the gentle clanking of hooves as a horse and buggy rolls by? If so, Elmira and this lovely home awaits you! Tucked away in a peaceful corner of town, welcome to 28 Mill Street. Don't be fooled by photography lenses - the rooms are spacious and plentiful in this 4+1, 3 bathroom home. A must see in-person to truly appreciate! Upon entry, a spacious living room sets the stage for entertaining, while the well-appointed kitchen boasts custom cabinetry, modern appliances, extensive quartz countertops, and ample storage. Adjacent to the kitchen, on one side you'll find the dining room and its large bay window overlooking the backyard. On the other side, a cozy family room with a gas fireplace provides a warm retreat, with sliders leading to the 2-tiered deck, hot tub, and outdoor fire table/seating area. The upper floor features the primary suite complete with private en-suite and walk-in closet, alongside three additional bedrooms, each with its own unique design. The finished basement offers versatility with a den, rec room, extra bedroom or office, and a home gym space. Add on a heated double car garage, concrete driveway and oversized shed with electrical. Located near schools, parks, shopping and other amenities, this home is a perfect blend of tranquility and convenience. Plus, it's only 10 mins to St. Jacobs/Farmer's Market; 12 mins to Waterloo; And 20 mins to Kitchener. Seize the opportunity to make this Elmira gem your own. Book a showing today! (id:42568)
Red And White Realty Inc.
92 Water Street
St. Jacobs, Ontario
Welcome to 92 Water Street, St. Jacobs. This attractive 4 level sidesplit has been completely renovated and updated over the past few years. Situated on almost a 1/4 acre in a sought after mature neighbourhood minutes to KW. Enjoy the peace and quiet that this area has to offer. As you pull up to this home you will appreciate the curb appeal with the eye-catching exterior colour scheme, landscaping and the newly installed garage door and matching front door. Inside you are welcomed by a bright main floor layout with large windows and a front living room with a gas fireplace as the focal point. Enjoy entertaining in the kitchen and the full sized dining area. The kitchen offers updated kitchen cabinets with granite counter tops, moveable island and 4 built in appliances (gas stove). A walkout off the dining area provides easy access to your private backyard oasis. This space is complete with a built-in canopy on the deck with sunshade slats, 3 yr old hot tub, outdoor sauna building (WETT certified wood fired sauna) and outdoor shower. There is plenty of space for entertaining Family & Friends in the mature fenced in yard to host BBQ's and campfires. Back inside the home on the 2nd level there are three generous sized bedrooms with hardwood floors and an updated bathroom with walk-in glass shower. The lower level boasts a multi use living space which is currently the Primary bedroom suite. It offers a separate entrance/walk-up to the garage, stone gas fireplace, oversized windows, luxury ensuite bathroom complete with soaker tub, walk-in shower, heater floors plus a separate walk-in closet/dressing room. The lower basement features a 3rd gas fireplace in the recreation room plus a large laundry/utility room/storage room. There is also a cold room where the sump pump is located. Don't miss out on this truly amazing property. Walking distance to Downtown St. Jacobs shops, restaurants, walking trails and more! (id:42568)
Royal LePage Wolle Realty
960 Bogdanovic Way
Huron-Kinloss, Ontario
Located in Crimson Oak Valley, a lakeside subdivision just south of Kincardine this modern, four bedroom, executive style two-storey is now under construction with much to offer a growing family. Complimented by a modern facade, ornate rooflines and large windows, all specialties of Bogdanovic Homes, this home has many highlights: a large welcoming covered porch leading to a grand foyer and large study or den with French doors; a staircase with landing up to the second level; two piece bathroom for guests; open plan great room with gas fireplace, plenty of windows and large dinette area with door onto large covered patio, so practical for barbecuing year round! The well-planned kitchen is a chef’s dream enjoying a large island, abundance of lower and upper cabinetry, plenty of counter space plus what every kitchen should have: the walk-in pantry! Completing the main floor is a large laundry/ mudroom with access to the garage. The second level enjoys four good size bedrooms including the primary retreat: gorgeous, bright bedroom with large walk-in closet and ensuite offering double vanity, large glass and tile shower plus bathtub. Completing this home are engineered hardwood and tile floors throughout main floor; second floor offers hardwood and tile with carpeted floors in bedrooms; granite/ quartz countertops through out; a full unfinished basement with roughed in plumbing; double car insulated garage, concrete driveway and sodded yard. (id:42568)
RE/MAX Land Exchange Ltd Brokerage (Kincardine)
14 Cranberry Court
Guelph, Ontario
STYLISH WEST END GUELPH HOME WITH IN-LAW POTENTIAL ON A DESIRABLE, FAMILY FRIENDLY COURT. Welcome home to 14 Cranberry Court. This property offers luxurious and convenient living. Amenities such as the West End Recreation Centre and Library, shopping and schools are easily accessible. This home boasts a classic all-brick exterior with beautiful landscaping, leading into a bright interior featuring hardwood floors and expansive windows. The main level includes a laundry room and mudroom with access to the double garage. The bright and open living and dining area features a 12 foot vaulted ceiling. The heart of the home is the family room with a gas fireplace and French doors to the large deck. Adjacent is the generous kitchen and breakfast area with stunning views overlooking the garden, and a second walkout to the deck. The primary bedroom features large bay windows, 4 piece ensuite with soaking tub and sky light. Two more large bedrooms are serviced by the main bath, with separate sink and toilet/bath areas, perfect for sharing. The lower level which offers the potential for in-law accommodations, features a spacious living room with a gas fireplace, bay windows overlooking the pond and waterfall, a walkout to the hot tub, patio and mature fenced backyard. This level is complete with two bedrooms, a three piece bathroom, a workshop, a cold room and plenty of closets for storage. This home provides a serene retreat with modern comforts and ample space for extended family or guests. (id:42568)
Realty Executives Plus Ltd Brokerage
3 Creekside Drive
Guelph, Ontario
Discover your dream home at this captivating 6-bedroom residence in the desirable east end of Guelph. Featuring four generously sized bedrooms on the main levels and two additional bedrooms in a luminous, walk-out basement, this home offers ample space for family, guests, and all your lifestyle needs. Ideal for remote workers, fitness enthusiasts, or hobbyists, the layout provides numerous rooms that can be customized to suit your every requirement. The main floor is elegantly adorned with stylish accent walls and expansive living areas, presenting a blend of sophistication and comfort. The seamless flow from the open-concept kitchen into the family room, or the adjoining dining and living room areas, creates the perfect ambiance for hosting gatherings or enjoying peaceful solitude. The basement is not only spacious but also primed for conversion into an independent apartment, adding flexibility and potential income to this already attractive property. Situated in a prime location, the home is just a short walk from top-rated schools, the local library, scenic walking trails, and convenient public transit links. This property isn’t just a house—it’s the perfect backdrop for your life’s next chapter, and it's eagerly awaiting your visit. (id:42568)
Royal LePage Royal City Realty Brokerage
193416 Sideroad 30 Ndr
West Grey, Ontario
A wonderful country property with room for your feathered and 4- legged friends! This property offers private rural living on 10.41 acres with a serene eco pond without sacrificing accessibility to town amenities. A great location for the everyday adventure seeker; minutes to snowmobile/hiking trails, kayaking down the Saugeen River, biking, and ability for horseback riding in Allan Park. Enter the custom-built brick bungalow into the open concept main level and enjoy relaxing in front of the Napoleon fireplace or find yourself cooking up a storm in the spacious kitchen with new appliances. Enjoy a convenient main floor laundry room with half bathroom. An impressive primary bedroom with a walk-in closet, walkout to the deck, and 4pc ensuite with jet soaker tub and separate shower. The additional 2 bedrooms and 4pc bathroom complete the main level. A walkout from the great room on the lower level features a second fireplace, all wood bar, additional sitting room, rough-in for another washroom, and private gym with a sauna. The perfect basement for entertaining with in-law capability. Find plenty of room in the double car garage of this well-maintained home that is complimented with extra storage space throughout. Property offers plenty of room to build paddocks. Upgrades include: New Propane furnace 2023, A/C, updated ELF's, new appliances 2024 ( dishwasher is a few years old), water softener 1 yr old, new eavestroughs fall 2023. A well-cared for natural beauty that you don’t want to miss! (id:42568)
Century 21 In-Studio Realty Inc.
77 Sutcliffe Way
New Tecumseth, Ontario
Experience luxury living in the highly sought-after Treetops community of Alliston! This exceptional home boasts over 3900 square feet of meticulously finished living space, including a fully finished basement complete with an additional bedroom and bath. As you step inside, you'll be greeted by a refined home office, upgraded 5.5 hardwood flooring throughout, and a chef's dream kitchen featuring quartz countertops, a convenient butler's pantry, and premium appliances. Entertain with ease in the expansive dining room or unwind in the spacious living area, complete with a welcoming gas fireplace. Upstairs, indulge in four generously sized bedrooms, including a luxurious primary suite with a spa-like ensuite bath. Throughout the home, elegant touches abound, from the upgraded oak staircase with iron spindles to the sophisticated California shutters. Outside, discover your own backyard oasis, complete with a meticulously designed pattern concrete patio - perfect for outdoor dining or simply enjoying the serene surroundings. With a separate basement door entrance offering in-law suite potential, this turnkey home is ready to welcome you to a life of unparalleled comfort and style. (id:42568)
The Agency
59 Freure Drive
Cambridge, Ontario
Welcome to 59 Freure Dr, a charming home in the desirable neighbourhood of West Galt in Cambridge! This 4 Bedroom, 3.5 Bathroom home offers a perfect blend of comfort and style. Upon entering, you'll discover the open-concept layout which seamlessly connects the living, dining, and kitchen areas, making it ideal for daily living. The kitchen is a chef's delight, featuring Cambria quartz countertops, marble backsplash, Jen Air appliances, Brizo faucet & Blanco sink (2022) and ample storage space in the large pantry which features a built-in microwave and additional counter space. The large living/dining space is flooded with natural light, and features a contemporary gas fireplace by Bast Fireplace (2020), flanked by large windows with california shutters. The main level is complete with a beautifully renovated laundry room (2020) featuring quartz countertops & marble backsplash, and a powder room. Upstairs, you'll find four generously sized bedrooms with custom-designed crown mouldings and trim, and a 4 piece bathroom. The primary suite boasts a spacious layout, a walk-in closet, and a luxurious 5 piece ensuite bath with soaker tub, glass enclosed walk-in shower and double sinks. Moving to the lower level you will find a fully finished, carpet free basement boasting a spacious rec room, 3 pc bath and den/gym. Additionally, the storage room and large closet help meet your family's storage needs. Retreat to the private covered deck with automated screens, providing year-round enjoyment of the beautifully landscaped backyard. Your family will also enjoy the patio area and hottub, perfect for hosting summer BBQs. Additional upgrades include new basement windows installed in 2019, exterior lighting in 2023, and interior lighting in 2022, tile flooring in foyer/powder room (2017), Front Door (2022). (id:42568)
Corcoran Horizon Realty
18 Faith Drive
Drayton, Ontario
Attention Entrepreneurs, Families, Downsizers and Outdoor Enthusiasts! Escape the hustle and bustle of city life and embrace a lifestyle of luxury and adventure with this stunning property nestled in the serene countryside. Welcome to your dream home, where modern elegance meets outdoor bliss! Located just 90 minutes from the airport, and 40 min from Waterloo and Guelph, this meticulously designed residence offers the perfect blend of convenience and tranquility for busy people like you. Step inside this spacious 6-bedroom, 3-bathroom home and prepare to be amazed. With an open-concept layout and plenty of upgrades throughout, this home is an entertainer's paradise. Host family gatherings in the expansive living area, featuring soaring ceilings and abundant natural light. The gourmet kitchen is a chef's delight, boasting high-end appliances, quartz countertops, a roomy pantry, and a large island for meal prep and casual dining. Retreat to the luxurious master suite, complete with a spa-like ensuite bathroom and walk-in closet. Five additional bedrooms provide ample space for family members, guests, or a dedicated home office with 5G keeping you connected. Plenty of storage space, carpet-free, and space to host a yoga weekend retreat! . Situated on a sprawling lot with a perfect view of spectacular sunsets, this homes location offers endless opportunities for outdoor adventure. Spend your days kayaking on nearby Conestogo Lake, exploring hiking, ATV, and bike trails, or simply relaxing in the tranquility of your own backyard oasis with a bubbly Swimspa and lots of space for potential gardens to feed your family for years!. With a 3-car garage, there's plenty of space for all your vehicles and outdoor gear. With easy access to natural parks, weekend getaways are just a short drive away. Don't miss your chance to own this incredible property and live the life you've always dreamed of. (id:42568)
RE/MAX Real Estate Centre Inc.
111 Wannamaker Crescent
Cambridge, Ontario
Welcome to this modern, stylish, only 4-year-old, 4 Bedroom, 3 Bathroom, Double garage, Walk-out(premium paid), Beautiful scene back to the bond! It is in a new subdivision, 5 minutes to the 401 Expwy, highway 24, grocery store, shopping outlet, Cambridge Centre Mall, and other amenities, with a quiet and family-oriented community. Your family will enjoy the beautiful scene back at the pond with many birds, geese, and ducks lying on the pond. The whole house features 9 ceiling, oak hardwood on the main floor & engineer hardwood on 2nd floor. All maple hardwood vanities with popular quartz countertops on Ensuite & a full-size bathroom. The main floor features the Open concept of the Family room, Dining room, Kitchen, Dinette area makes the atmosphere cozier & more comfortable. Large Family room with widening windows along with a dining room; Big Kitchen with a lot of maple hardwood cabinets & a big pantry alongside the Fridge; A 4-person-size island with quartz countertops; an LG stainless stove; a 3-door Samsung Fridge with water & ice dispensers; and a Samsung Dishwasher. A widening patio door to the wood deck. An office on the main floor for your exclusive work from home. Enjoy the most attractive scene while you have BBQ with your family on back deck. An additional closet is on the hallway to the garage door. The 2nd floor features a huge family room with a vaulted ceiling & wide windows The great-sized master bedroom on the back of the house faces the pond, where you can enjoy the sunset with the beautiful pond scene. A decent-sized walk-in closet. The glass slidedoor shower on En-suite. The 4th bedroom faces the front of the house with a partially vaulted ceiling. The big-size Laundry room on the 2nd floor has a big (21”Lx16”W), very deep (12”) stainless sink, LG washer, and wrinkle-free steam dryer & popular quartz countertop. The unfinished Walk-out basement has an HRV, a water softener, an Energy-efficient hot water heater (rented). (id:42568)
Smart From Home Realty Limited
Xxx Benninger Drive Unit# Lot 0158
Kitchener, Ontario
The Lily Contemporary by Activa boasts 2156 sf and is located in the sought-out Trussler West community, minutes from Hwy 7/8, parks, nature walks, shopping, schools, transit and more. This home features 3 Bedrooms, 2 1/2 baths and a double car garage. The Main floor begins with a foyer and a large coat closet, a main floor laundry located in the mudroom by the garage entrance, and a powder room off of the main hallway. The main living area is an open concept floor plan with 9ft ceilings, large custom Kitchen, dinette and great room. Main floor is carpet free finished with quality Hardwoods in the great room, ceramic tiles in kitchen, dinette, foyer, laundry and all baths. Kitchen is a custom design with a large kitchen island w/dbl sink and Quartz counters. Second floor features 3 spacious bedrooms, a family room and two full baths. Primary suite includes an Ensuite with a walk-in tile shower and glass enclosure. Also, in the master suite you will find an over-sized walk-in closet/dressing room. Enjoy the benefits and comfort of a NetZero Ready built home. Closing Spring 2025. Images of floor plans only, actual plans may vary. Sales Office at 62 Nathalie St Kitchener Open Sat/Sun 1-5pm Mon/Tes/We 4-7pm Long Weekend hours may vary (id:42568)
Peak Realty Ltd.
Century 21 Heritage House Ltd.
280 William Street E
Parkhill, Ontario
‘Absolutely Stunning’ perfectly describes this custom-built executive bungalow in picturesque Parkhill. Prepare to be impressed from the moment you step inside the beautiful foyer, where you’re greeted with a convenient office space and a formal dining area. The bright & airy living room are complimented by cathedral ceilings, a gorgeous fireplace, and breath-taking views outside the expansive bank of windows. The spacious, well-designed kitchen offers unparalleled functionality & style, while the breakfast nook provides seamless access to the back deck. Continuing, you’ll find a large primary suite with walk-in closet, luxurious ensuite, and patio doors with additional deck access. A private guest bedroom, full bathroom, main floor laundry & entry to the double garage complete this level. The lower level boasts an abundance of space for gathering; lounge in the large family room, enjoy some friendly competition in the games area, or showcase your skills in the beautifully-designed billiards room. This level also includes two additional bedrooms and a full bathroom that awaits your finishing choices, as well as designated storage areas. In-floor heating, California shutters, custom almond-colour kitchen cabinets, fiberglass double front door, and oversized garage doors are just some of the superior touches. Finally, this home’s outdoor space is as impressive as the inside. The pride of this landscaped property is the sprawling deck that stretches across the entire width of the house, offering an ideal spot for enjoying the tranquil setting. The expansive yard provides space for your favourite outdoor activities, while a sizeable shed offers convenient storage for outdoor essentials. Spanning just over half an acre across three lots (one of which can be severed), this home is ideally situated on a quiet street & backs onto Conservation land…so no rear neighbours! Once you’ve seen all that this house and its friendly community have to offer, you’ll know you’re home. (id:42568)
Davenport Realty Brokerage (Branch)
2471 Rd 125
Perth South, Ontario
Welcome to your countryside retreat located a mere 2km northeast of St. Marys or 15km South of Stratford. You will enjoy countless sunsets sitting on the west facing, full-length covered front porch or listen and watch the birds come to life with the sunrise on the back deck. This idyllic country setting promises privacy without sacrificing accessibility to amenities! This residence offers various possibilities, with 10-acres of property, allowing space for you to envision a large workshop for the recreational toys or a home for your beloved animals. This true, four bedroom, two-storey home has a spacious interior including the heart of the home with the open-concept kitchen and living area, where natural light floods in through large windows. Click on the virtual tour link, view the floor plans, photos, layout and YouTube link and then call your REALTOR® to schedule your private viewing of this great property! (id:42568)
RE/MAX A-B Realty Ltd (St. Marys) Brokerage
111-113 Joseph Street
Kitchener, Ontario
ATTENTION HOME BUYERS AND INVESTORS! Welcome to 111-113 Joseph St., Kitchener where opportunities abound. This legal triplex presents numerous possibilities. Presently with 3 great tenants or consider occupying one unit for yourself while utilizing the other two separately hydro-metered apartments to assist with your mortgage payments. Whether you're looking to support family members, secure a solid investment, or both, this property stands out in burgeoning Downtown Kitchener. But wait, there's more! Benefit from additional income generated by owned solar panels, it’s like having a fourth unit. All current tenants are open to staying. Some of the recent upgrades include… All new Windows (2023), Two New Furnaces (2022), Central Air in Unit 113 (2022) 3 New Tub Surrounds & some Tub Fixtures (2022) 3 new Electrical Panels (2022) Much of the Front Porch and Upstairs Balcony Replaced (2022) And let's talk location! Situated on quiet, one-way Joseph Street within the charming Victoria Park Heritage District, this property offers the perfect blend of tranquility and urban convenience. Just steps away from Kitchener's picturesque Victoria Park, you'll also find yourself in the heart of the action. Explore downtown Kitchener on foot, with shops, restaurants, nightlife, museums, and cultural venues like the Centre In The Square, all just a short stroll away. If you're part of the high-tech scene, you're in luck – major employers like Google, Communitech, D2L, and more are within walking distance, contributing to Kitchener's exciting transformation. And for further exploration, the LRT connecting downtown Kitchener to Uptown Waterloo, the University of Waterloo, and soon Cambridge is just a 3 to 4-minute walk away. (id:42568)
Royal LePage Wolle Realty
111-113 Joseph Street
Kitchener, Ontario
ATTENTION HOME BUYERS AND INVESTORS! Welcome to 111-113 Joseph St., Kitchener where opportunities abound. This legal triplex presents numerous possibilities. Presently with 3 great tenants or consider occupying one unit for yourself while utilizing the other two separately hydro-metered apartments to assist with your mortgage payments. Whether you're looking to support family members, secure a solid investment, or both, this property stands out in burgeoning Downtown Kitchener. But wait, there's more! Benefit from additional income generated by owned solar panels, it’s like having a fourth unit. All current tenants are open to staying. Some of the recent upgrades include… All new Windows (2023), Two New Furnaces (2022), Central Air in Unit 113 (2022) 3 New Tub Surrounds & some Tub Fixtures (2022) All new Electrical Panels (2022) Much of the Front Porch and Upstairs Balcony Replaced (2022) And let's talk location! Situated on quiet, one-way Joseph Street within the charming Victoria Park Heritage District, this property offers the perfect blend of tranquility and urban convenience. Just steps away from Kitchener's picturesque Victoria Park, you'll also find yourself in the heart of the action. Explore downtown Kitchener on foot, with shops, restaurants, nightlife, museums, and cultural venues like the Centre In The Square, all just a short stroll away. If you're part of the high-tech scene, you're in luck – major employers like Google, Communitech, D2L, and more are within walking distance, contributing to Kitchener's exciting transformation. And for further exploration, the LRT connecting downtown Kitchener to Uptown Waterloo, the University of Waterloo, and soon Cambridge is just a 3 to 4-minute walk away. (id:42568)
Royal LePage Wolle Realty
443 Centre Diagonal Road
South Bruce Peninsula, Ontario
Welcome to your secluded haven nestled amidst 192 acres of pristine South Bruce Peninsula wilderness. This enchanting property boasts a piece of history with its 1870s log cabin, expanded 36 years ago to blend modern comfort with rustic charm. Step into the inviting front porch where you can watch nature roam just outside the windows. Inside, discover a warm embrace of tradition and character, with four bedrooms and two full baths spanning approximately 1650 square feet. The heart of the home is the living room, anchored by a wood-burning stove, offering cozy gatherings on chilly evenings. The kitchen adorned with an antique cookstove invites culinary adventures, while the adjacent eating area sets the scene for shared meals and cherished memories. Throughout, wood floors add a touch of timeless elegance. Venture outside to explore your personal paradise, where trails meander through the landscape, inviting exploration and adventure. The 22' x 22' workshop with hydro provides space for creative pursuits or practical endeavors, while a well-maintained barn measuring 51' x 42' offers stalls and an upper-level loft, ideal for hobby farming or storing equipment. Whether you seek a tranquil retreat, a weekend escape, or a hunter's haven, this property offers endless possibilities. Embrace the serenity of country living; your slice of paradise awaits. Experience the calm and magic of this property! (id:42568)
Chestnut Park Real Estate Limited Brokerage (O.s.)
Chestnut Park Real Estate Limited (Collingwood) Brokerage
Coldwell Banker Neumann Real Estate Brokerage
403 Eckford Avenue
Southampton, Ontario
Welcome to your private oasis by Lake Huron! This stunning lakeview home offers the perfect blend of tranquility, luxury, and potential for lucrative short-term vacation rentals. With over three bedrooms and three bathrooms, this spacious retreat promises comfort for both family gatherings and rental guests seeking a memorable escape. Nestled amidst lush foliage, this property boasts a captivating garden that serves as your own slice of paradise. Imagine sipping your morning coffee surrounded by vibrant blooms and the soothing sounds of nature, just steps away from the pristine shores of Lake Huron. As you step inside, you're greeted by an open lofted concept design adorned with soaring windows that flood the space with natural light. The expansive living area seamlessly flows into the dining and kitchen areas, creating an inviting space for entertaining or simply relaxing with loved ones. Whether you're cooking up a feast in the gourmet kitchen or unwinding by the fireplace after a day of exploration, every moment is infused with a sense of serenity and comfort. The main floor features multiple bedrooms and bathrooms, providing ample accommodation for guests or family members. Upstairs, the loft area offers additional sleeping quarters or a versatile space that can be tailored to your needs. One of the highlights of this property is its potential for short-term vacation rentals. With its picturesque location and modern amenities, this home is sure to attract travelers seeking a memorable getaway by the lake. Whether you choose to enjoy it as your own private retreat or capitalize on its rental potential, this lakeview oasis offers endless possibilities for relaxation and investment alike. Don't miss out on the opportunity to make this dream home yours – schedule a viewing today and experience the allure of lakeside living at its finest! (id:42568)
Royal LePage D C Johnston Realty Brokerage
337 Beechlawn Drive
Waterloo, Ontario
How amazing would it be to live in a neighbourhood with a community pool, tennis courts, good schools and walking distance to shopping, transits and parks??? WELL HERE IT IS! Not only is the community around this home amazing the home itself has been updated on the main floor ONLY 2 YEARS AGO!!! Once you walk into the front doors there's a large coat, shoes, boots closet and right off the door to the garage and laundry room! Great MUD ROOM!! The flooring throughout the main level is BEAUTIFUL MAPLE HARDWOOD that creates a warm and homey feel! With a FORMAL DINING ROOM, right off the LARGE BEAUTIFULLY RENOVATED KITCHEN, that has SO much storage and a BUILT IN DESK, you won't ever want to leave! The LIVING ROOM IS A GOOD SIZE WITH A FIREPLACE AND LARGE WINDOWS FOR NATURAL LIGHT! Upstairs are 4 good sized Bedrooms, all freshly painted, the Primary Bedroom has an ENSUITE BATHROOM, WALK IN CLOSET AND 2 OTHER CLOSETS!! You don't want to miss the newly installed 2 SUNTUNNELS for that extra Natural Light! Down to the FULLY FINISHED BASEMENT, that includes a FULL BATHROOM, DEN, BEDROOM AND LIVING SPACE, there's room for everyone! Through the Sliding Doors off the Kitchen you'll be welcomed by Nature, LOW MAINTENACE GARDENS and an expansive deck. Make sure to say hi to the KOI FISH AND FROGS that come for a visit! Don't miss this opportunity to make this BEECHWOOD HOME your own! (id:42568)
Royal LePage Wolle Realty
66 Stauffer Woods Trail Unit# Lot 0063
Kitchener, Ontario
The Pinehurst A by Activa offers 2,474sf of quality & luxury in this classic design on a large corner lot with a double car garage. Main floor begins with a large foyer, to the side you will find separate office with another door /separate entrance to the office from the front of the house. Conveniently located by the office is the 2pc powder room. On the other side of the hall enter into the open concept great room, dining and a large kitchen. Custom kitchen cabinets with granite counters and a large kitchen Island. Main floor mudroom with access to the garage and optional separate entrance with easy access to the basement. The second floor offers 4 bedrooms, 3 full baths, an upper lounge/family room and upper laundry room. Primary sweet includes an over-sized walk-in closet, a large spa like ensuite with a walk in 5 x 3 shower includes glass enclosure, his and hers double sink vanity, private water closet and a soaker tub. Bedroom 2 includes a private 3pc ensuite & walk-in closet. Main bath includes a tub with tiled tub surround. Great location in Brand New Doon South, Harvest Park Community. Minutes to Hwy 401, express way, shopping, schools, golfing, walking trails and more. Enjoy the benefits and comfort of a NetZero Ready built home. Closing summer of 2025 Images of floor plans only, actual plans may vary. Sales Office at 154 Shaded Creek Dr Kitchener Open Sat/Sun 1-5pm Mon/Tes/We 4-7pm Long Weekend Hours May Vary (id:42568)
RE/MAX Twin City Realty Inc.
Peak Realty Ltd.
15 Hebert Street
Guelph, Ontario
Your DREAM FAMILY HOME AWAITS! Welcome to 15 HEBERT STREET, located in a beautiful neighborhood in the east end of Guelph. This 4 BEDROOM family home, with over 3200 square feet of finished living space and custom finishes, is MOVE-IN READY! You are immediately wowed by the 20-foot ceiling entry way, leading into your open concept kitchen (equipped with heated floors) and dining area which has a long-curved island and a WALK-IN PANTRY. Cozy-up or entertain in your family room/entertaining area equipped with a gas fireplace and over looks your private back yard with composite deck and the beautiful Summit Ridge Park. The main floor is completed by a powder room and a mud room, which leads to a MASSIVE oversized garage for two vehicles and plenty of storage. The upper level has two good sized bedrooms overlooking the park and is capped off with a 3-piece bath, and the primary bedroom. Your PRIMARY RETREAT has everything you could ask for! Three big windows delivering great sunlight. Three closets (one walk-in), and a 4-piece bath with a soaker tub, stand up shower and heated floors. You will be amazed by the 9-foot ceilings on the lower level which has bedroom #4, a large play & lounge area. Equipped with rough ins for a wet bar, plenty of storage, and it even has its own side entry way for guests. This beautiful property is within a 10-minute walk to Holy Trinity, Ken Darby and Ecole Guelph Lakes Public School elementary schools, and a 20-minute walk to St. James High School and Victoria Road Recreation Centre. (id:42568)
Coldwell Banker Neumann Real Estate Brokerage
264 Blair Road Unit# 3
Cambridge, Ontario
BLAIR WOODS is a collection of ten bungalow + loft townhomes nestled in a mature West Galt neighbourhood. This curated Elm model offers over 2000sqft plus an unfinished basement, with 9ft main floor ceilings. A modern architectural design, luxurious finishes, a unique layout yet practical. A main floor primary suite with primary bathroom in each model. Choose from 4- or 5-bedroom floor plans with the option of a home office. Plan a day for scenic cycling with several close by Grand River trails. Take a stroll to the local charming shops and café’s including the Historic Langdon Hall. Feel truly at peace in this stunning natural environment. Your private enclave awaits. Only a 6-minute drive to the highway or thriving historic downtown Galt. If you are looking for serenity, nature and amenities, Blair Woods awaits! (id:42568)
RE/MAX Twin City Faisal Susiwala Realty
235132 Concession 2 Wgr
West Grey, Ontario
Discover the epitome of rural living on this sprawling 52-acre farm nestled between Durham & Dornoch. A meticulously renovated family home awaits, surrounded by natural beauty & thoughtfully upgraded features that redefine comfort & style. Exterior renovations include a new front addition & back deck, new steel siding, steel roof & eavestroughing, & new doors & windows. Inside, the transformation continues with a new owned hot water tank & new plumbing & wiring. The brilliant new addition unveils a grand foyer and the open concept kitchen is a masterpiece of design, featuring stainless steel appliances that perfectly complement the pristine quartz countertops & generously-sized island. The primary bedroom is a sanctuary of luxury, complete with an ensuite 4-piece bathroom that embodies relaxation. A walk-out to the deck creates a seamless connection with the outdoors. The practicality of a linen closet & the elegance of high-end light fixtures with fans are further testaments to the thoughtful design. The walk-out basement, with 80% of the space already finished, eagerly awaits your personal touch. Stay comfortable year-round with heat and AC pumps installed on both levels. Power is no concern, with a 200 amp panel & an additional subpanel in the basement. The 52-acre lot features approx 25 workable acres & approx 6 acres of mature cedar forest. Plus, enjoy beautiful trails, Mountain Creek meandering through the property & a 20’x20’ eco pond. The farm's outbuildings are a testament to its functionality. A well-equipped shop with a concrete floor and hydro caters to practical needs. A silo, small animal outbuilding with hydro & separate pens, barn with hydro, driveshed, & garden shed are perfect for hobby farmers. Your dreams of a harmonious rural existence start here - schedule a showing today! (id:42568)
Century 21 In-Studio Realty Inc.
264 Blair Road Unit# 1
Cambridge, Ontario
BLAIR WOODS is a collection of ten bungalow + loft townhomes nestled in a mature West Galt neighbourhood. This curated Oak model offers 2000sqft plus an unfinished basement, with 9ft main floor ceilings. A modern architectural design, luxurious finishes, a unique layout yet practical. A main floor primary suite with primary bathroom in each model. Choose from 3- or 4-bedroom floor plans with the option of a home office. Vaulted ceilings and upper family rooms are just some of the design details. Plan a day for scenic cycling with several close by Grand River trails. Take a stroll to the local charming shops and café’s including the Historic Langdon Hall. Feel truly at peace in this stunning natural environment. Your private enclave awaits. Only a 6-minute drive to the highway or thriving historic downtown Galt. If you are looking for serenity, nature and amenities, Blair Woods awaits! (id:42568)
RE/MAX Twin City Faisal Susiwala Realty
619 Centennial Crescent
Wiarton, Ontario
This all-brick BUNGALOW is situated on a WATERFRONT lot in the charming town of Wiarton, offering easy access to all the amenities. This house features 3 bedrooms, 3 bathrooms, and an oversized attached garage with ample space for storing your waterfront toys and accessories. The property comes equipped with brand new appliances and boasts spectacular panoramic views of Georgian Bay that can be enjoyed from both inside and outside year-round. Cozy up by the natural gas fireplace while taking in the breathtaking water view. The gently sloping lot provides nearly 90 feet of waterfrontage and views of Colpoy's Bay. Enjoy the convenience of natural gas, municipal water supply, and excellent internet service. This location is ideal for outdoor enthusiasts as it is surrounded by numerous trails suitable for hiking, cross-country skiing, cycling, golfing, and more. Whether you're looking for relaxation or an active lifestyle, this property offers it all throughout the year. Embrace waterfront living and look no further. (id:42568)
Exp Realty
16 Delevan Crescent
Tillsonburg, Ontario
Lake view property; one of a kind! Exceptionally well built brick home overlooking Lake Lisgar. Complete main level renovation/updates boasts custom cabinetry kitchen + island, engineered hardwood floors throughout, tiled bathrooms, pot lights, paint, trim, insulation, windows, staircase, sunporch, paved drive, landscaping and more. Features kitchen, dining and laundry on all levels. In-law suite below and rental income potential from 2nd level suite. 3 main floor bedrooms with a beautifully renovated master 4pc ensuite. Light and bright family sized living room enjoys a warm natural fireplace. Dining room with picturesque view of mature trees and open water. R-1 special zoning. Inclusions: Main level - dishwasher 2nd level - washer, dryer, fridge, stove Basement - fridge, stove, washer, dryer (id:42568)
RE/MAX Tri-County Realty Inc Brokerage
30 Northumberland Street
Guelph, Ontario
Step Into Your Dream Home! This Captivating Gem Is Ideal For Families Or Those Who Love To Entertain. Originally Built In 1915, This 2 1/2 Story Brick House Seamlessly Blends Sophisticated Design With State-Of-The-Art Upgrades, Thanks To An Impressive Renovation. Character Abounds On The Exterior, While Upscale Modern Finishes Grace The Interior. This Remarkable 4+1 Bedroom, 3+1 Bathroom Residence Boasts A Spacious And Modern Layout, Enhanced By Meticulous Upgrades Throughout. The Main Custom Kitchen Is A Culinary Masterpiece, Featuring Top-Of-The-Line Thermador Appliances And Abundant Counter Space, Perfect For Hosting Gatherings. Bright And Airy Bedrooms Offer Their Own Unique Charm, While The Luxurious Bathrooms Have Been Fully Renovated With Premium Fixtures And Finishes. As A Bonus, The Basement Hosts A 1-Bedroom Walkout Apartment With A Custom Built Kitchen, Its Own Separate Electrical Panel And Meter, Promising Potential For New Owners Or Income Generation. Nestled On The Tranquil, Low-Traffic Upper End Of Northumberland Street, This Home Enjoys A Setting Across From The Church Of Our Lady. The Backyard Is A Perfect Area For Kids Or Pets To Enjoy The Space, Adding To The Allure Of This Exceptional Property. Truly One-Of-A-Kind, This Residence Is Not To Be Overlooked. Schedule Your Private Showing Today And Seize The Opportunity To Make This Remarkable Property Your Forever Home! *Extras* All Appliances On The Main Floor Included, All Appliances In The Basement (id:42568)
Coldwell Banker Neumann Real Estate Brokerage
173 Cobble Beach Drive
Georgian Bluffs, Ontario
Welcome to Cobble Beach, where an exceptional lifestyle awaits. Enjoy amenities like walking trails, a Communal Waterfront Area, Exercise Room, Pool, Shared Beach, Tennis Court, spa, events, and fine dining with Georgian Bay views. Curb appeal galore from the concrete drive with stamped concrete edging this home is a quality build by Berner Construction, this 3-bedroom, 3-bathroom bungalow features an open-concept living area with a wall of windows leading to a landscaped backyard with an impressive 18 x 36' pool. The primary bedroom, tucked off the kitchen, offers cove lighting, a walk-in closet, and an ensuite with a spacious tiled shower. The kitchen boasts ample storage, granite counters, and space for family cooking. Downstairs, find a 1960's pool table, waiting for your personal touch to create the perfect escape. This home offers a unique lifestyle and opportunity. Experience stunning sunrises at Cobble Beach. Come see it today! (id:42568)
Exp Realty
18 Mclachlan Place
Guelph, Ontario
Welcome to 18 McLachlan Place. This beautiful home was custom built by Dunnik Homes in 1994 and has been owned by the original owner since. Located on a large pie-shaped lot (pool-sized) on a very quiet street in the west end of Guelph. The property has been meticulously maintained and updated (both inside and outside) throughout the years. You will walk in to find the main level has been updated with newer flooring and a custom built Bamco kitchen that includes extended height cabinetry and two islands and newer appliances (2017) including a gas oven. You will be delighted to see the updated mud room with main floor laundry. The open concept to the family room is a fabulous layout for both entertaining and day to day life. Head upstairs to find three good sized bedrooms with an ensuite that was updated in 2020. The basement is partially finished with a walk out to the beautifully landscaped yard. This would allow you to create your own space that could include a potential in-law suite with a separate entrance. The backyard includes a custom built garden shed with electricity. The location of this property is highly desirable with multiple schools, walking trails, shopping (including Costco) you will have everything that you need in your neighbourhood. Commuters will have easy access to both HWY 7 and the 401. Do not wait on this one! Please book your showing as soon as possible. (id:42568)
RE/MAX Real Estate Centre Inc Brokerage
30 Dean Avenue
Guelph, Ontario
Welcome to 30 Dean Ave, where the heartbeat of Guelph's cherished Old University neighbourhood sets the rhythm for a truly remarkable living experience. As you step inside, you'll immediately feel the charm of the classic arched doorways, frosted glass doors and windows, and original wide trim. Follow the warm hardwood floors as they guide you through the inviting main-floor living space, seamlessly connecting to the updated kitchen and cozy family room. Upstairs, you'll find three spacious bedrooms and a beautifully updated bathroom, with a bonus loft area perfect for an extra bedroom, a playful kids' haven, a teenager's retreat, or a private guest escape. Downstairs, you'll discover a versatile space awaiting your vision. Transform it into an additional bedroom, a rec room for extra living space, or unleash your entrepreneurial spirit with a perfect home office setup—the possibilities are endless. Step outside, and you're surrounded by the serene beauty of Guelph's Old University neighbourhood, with its lush greenery and relaxed atmosphere. The backyard is your own private oasis, with mature trees and colorful perennials providing the perfect backdrop. Plus, you're just a short walk from downtown and the University of Guelph. With many major updates taken care of, you can move in with peace of mind and truly make this house your home on Dean Ave—a testament to Guelph's rich history and a symbol of its best qualities. Don't miss out on the chance to be part of this vibrant community. (id:42568)
Coldwell Banker Neumann Real Estate Brokerage
119 Autumn Ridge Trail
Kitchener, Ontario
With over 4300 SF OF FINISHED LIVING SPACE, this home is perfect for your growing family or a multi-generational arrangement. This 5 bedroom, 4 bath home features a bonus 2ND FLOOR FAMILY ROOM with cathedral ceilings & a walkout to an UPPER BALCONY. The open concept carpet free main floor highlights Brazilian cherry hardwood, a formal dining room, an office/den that could easily function as a MAIN FLOOR BEDROOM, an UPDATED KITCHEN with pot lights, GRANITE counters, island with breakfast bar & STAINLESS APPLIANCES overlooking the family room with gas fireplace flanked by a custom built entertainment shelving unit. There is an option to have your laundry room in the main floor mudroom which features a large closet & inside entry from the garage. Downstairs, a HUGE REC-ROOM awaits you with a 5th bedroom, 3 piece bath and plenty of storage. BACKING ON GREENSPACE with a fully fenced yard, deck with gazebo, gas-line to BBQ, lawn irrigation system, above ground POOL & pool shed (2024): New Sod in the backyard. (2023): Front & Back Doors, Ensuite Shower & Backsplash over soaker tub, Extra electrical outlets to deck, Luxury click vinyl flooring main level. (2022): Kitchen Cabinets, Pool, Pool Pump, Robot. (2021): Balcony Clear Railings, Some Light Fixtures. (2020): Fridge, Oven, Cooktop, Dishwasher. (2019): Washer, Dryer, Basement Bathroom Toilet, Tiled Floor, Potlights, exhaust fan. A commuters dream with quick & easy access to the hop on the 401 or Homer Watson Blvd. Close to Conestoga College, Golf, Parks, Playgrounds, Schools & Shops. Custom built by Tribute Homes in the sought after Wyldwoods neighbourhood in Doon. (id:42568)
RE/MAX Twin City Realty Inc.
203 Ridge Road
Cambridge, Ontario
Welcome to this phenomenon: a 5-Bedroom, 3-Bathroom, Walk-out basement, and just a 5-year-old new house! It’s located minutes from the Expwy 401, grocery shopping, a huge plaza, Cambridge Centre Mall, etc. 128FT dept and 43FT lot, which was the best lot at the time of purchase. This stunning double garage house features carpet free oak hardwood on the main floor and luxury plank on the 2nd floor, A walk-out basement leads back to a trail and forest. Ecobee thermostat system can be connected to your personal mobile phone to control the temperature and moisture. Open concept on the main floor with a family dining room, kitchen, dinette, and office room. Granite on the countertop, maple hardwood in the cabinets, and a pantry. All California shutters on the windows to make the house more gorgeous. All stainless-steel LG appliances, including the LG refrigerator, LG stove, LG dishwasher, and a rangehood. A good size of deck that you would enjoy to view the forest on the back. Five decent-sized bedrooms on the 2nd floor with brand new luxury planks. The master bedroom features a walk-in closet, a huge bathroom with a deep-sized tub that you will enjoy for your relaxing time, a maple hardwood vanity, and a tiled shower. The master and 2nd bedrooms feature California shutters, and the 4th and 5th bedrooms feature a partial vaulted ceiling and round-shaped windows. The double garage has an opener with a remote control, double asphalt driveway, an HRV system, and an owned water softener. (id:42568)
Smart From Home Realty Limited
25 High Street
Drayton, Ontario
In a small welcoming community, on a quiet street sits a beautiful house, at 25 High St Drayton. This 4 bedroom, 3 bathroom, 3200 sq. ft, custom built was lovingly built with a family’s needs in mind. The spacious home provides lots of room for entertaining the whole family, including the captivating great room with a fire place and a luxurious kitchen where creating the perfect meals for family and guests happens. There is a partially finished basement with lots possibilities such as an in-law suite. It has a roughed in kitchen , bathroom , 2 bedrooms and a laundry room, All this can be accessed from in the house or has its own entrance. To round off this gorgeous home venture out onto a spacious covered deck where lots of BBQs can happen anytime despite the weather. Being conveniently located within a short walk to school, a park, library, grocery store and medical centre make it the most perfect place to call home. Book today for your private viewing, don’t miss out. (id:42568)
Royal LePage Wolle Realty
222 Penetangore Row
Kincardine, Ontario
If a lakeside lifestyle beckons you, welcome to 222 Penetangore Row in Kincardine. Exuding warmth and ambience, this most desirable year-round home is now offered for sale in this sought after part of Kincardine, so close to the sand beach and Boardwalk, harbour and downtown shopping. The bonus: this stylish, contemporary home enjoys incomparable views of Lake Huron, enjoys the world famous sunsets and sounds of crashing waves from the myriad of windows and the privacy of its sunroom and backyard deck.Upon arrival at the property, you will note the spacious front windows and modern facade, stepping into the foyer you are welcomed by a great room with soaring ceiling, abundance of windows plus striking black brick wall enhanced by a gas fireplace. The open floor plan further leads to a modern kitchen complete with granite countertops and s/s appliances; a dining area beautifully complimented by the stunning views; a three-season sunroom which, with 3 walls of windows, allows endless hours enjoying those panoramic views; and a deck from the sunroom on which to relax during those lazy, hazy days of summer. Stairs from the great room lead up to a landing, open to below, and two spacious bedrooms each with those captivating views, plus 4 piece bathroom. The lower level offers a large family room complete with bar area ( and space enough for an office or gym) laundry/utility room and walkout to backyard. The home has enjoyed many upgrades in the last five years including new siding, front door and garage doors; shingles, skylight and windows; main floor bathroom; kitchen appliances and downstairs wet bar plus hard wood floors refinished. Enjoy the 3D and video tour! (id:42568)
RE/MAX Land Exchange Ltd Brokerage (Kincardine)
57 Glasgow Street
Kitchener, Ontario
A charming brick duplex awaits, featuring a total of 3 bedrooms and 2 baths in the upper unit, along with an additional 1 bedroom and 1 bathroom below. On the main floor, discover the comfort of 2 bedrooms, a spacious 4-piece bathroom, as well as a beautiful living and dining room area. The kitchen opens onto a spacious deck overlooking the expansive fenced yard. Upstairs, a loft bedroom adorned with hardwood floors and a convenient 2-piece ensuite awaits. For added convenience, a separate entrance leads to the fully finished second unit, offering 1 bedroom and a 3-piece bath. Recent upgrades, including a new furnace and roof installed in 2022, ensure peace of mind. With ample parking space for 4 cars in the driveway, convenience reigns supreme. Enjoy the proximity to Uptown Waterloo, Downtown Kitchener, the hospital, and Sun Life, all within walking distance. This property is zoned as part of the newly approved 'Growing Together' plan (zoning SGA-3), aligning with Kitchener’s efforts to increase density in the core. This new zoning is a green light for development opportunities on this property. There's ample space for an auxiliary dwelling unit at the rear or, a residential/commercial midrise in midtown - with no parking restrictions. (id:42568)
Chestnut Park Realty Southwestern Ontario Ltd.
40 John Street
Cambridge, Ontario
We are selling this 4 unit building in west Galt and located just a couple blocks away from GASLIGHT DISTRICT. Private parking for all tenants, and conveniently located in a residential subdivision. The home was built in the early 1900's and stands strong on a stone foundation with full access to basement and converted many years ago into 4 good sized apartments. All units have their own separate entrances and 1 boiler (2010) heats the entire home , hydro and plumbing updated in the last 2-5 yrs. fire code updates in 2021, The pitched roof was replaced in 2010 and the flat roof in 2016. Just ask for our upgrade and repair list. All tenants on leases. This property is perfect for an early investor, someone looking to downsize and collect rental income, someone looking to diversify their portfolio. The property is currently 100% occupied. Financials provided upon request. (id:42568)
RE/MAX Twin City Realty Inc.
74431 Woodland Drive
Bluewater, Ontario
LAKEFRONT HOME NEAR BAYFIELD! Wonderful opportunity to acquire this comfortable 1.5 storey home(1986) nestled in a tranquil setting w/mature trees & lovely views of Lake Huron. Spacious main level boasting eat-in kitchen leading to cozy family room w/gas fireplace. Hot Tub room w/skylights & bar area. Main-floor laundry & 2 piece bathroom combo. Patio doors to huge deck facing sunsets. 2nd level features (3) bedrooms & 4 piece bathroom. West bedroom has entry to 2nd level balcony facing lake. Private staircase to the beach. Erosion protection in place. Detached heated garage plus storage area. Cement drive. B & B wood exterior. Municipal water/road. Fibre internet. Can be used as a cottage or full-time home. Short drive to golf, marina & Bayfield's amenities. Well-established subdivision gives you the northern feel. Come have a look! (id:42568)
RE/MAX Reliable Realty Inc.(Bay) Brokerage
77 Reagan Street
Milverton, Ontario
In the heart of Milverton, within the short drive to KITCHENER/Stratford/Listowell, just hop and jump from Lake Huron is located this executive style home. This stunning property is not just a beautiful family home; it's incredibly versatile and holds a wonderful secret making it suitable for a wide range of ventures. As you step into the expansive foyer, your gaze is drawn to the breathtaking living room, gas fireplace and large windows, allowing natural light to flood the space and sets the stage for special memories to be made.The heart of this home is the bright truly a chef's dream kitchen that offers breathtaking views of the backyard oasis. Kitchen offers abundance of cabinetry, quartz countertops, good quality appliance, two drawer dishwasher, convenient breakfast bar island and an inviting kitchenette area, providing easy access to the backyard entertainment space featuring patios, an in-ground salt pool and stunning landscaping, fully fenced backyard. For a retreat, look no further than the primary suite with walk out to glamorous, private and fully fenced backyard also featuring walk-in closet and 4-piece en-suite with a glass shower. The convenient main floor laundry is easily accessible from the garage and kitchen, two additional good size bedrooms, and another 4pc bath.The fully finished, walk-up basement is an entertainer’s delight with its own kitchen, 4 pc bath, in-floor heating, extra bedrooms/offices. Oversized, in-floor heated triple car garage, huge concrete six car driveway. You will Discover the essence of luxury living here. PLUS the big secret is, you can, if you choose to -LEGALLY rent the basement -luxurious self contained 2 bedroom unit for extra income or use it as Granny suite if you wish to help your family in time of need. The best of both worlds .. What are you waiting for .... call your agent and make a appointment to view it today. (id:42568)
RE/MAX A-B Realty Ltd (Stfd) Brokerage
Coldwell Banker Homefield Legacy Realty Brokerage
77 Reagan Street
Milverton, Ontario
LEGAL two family residential !!!In the heart of Milverton, within the short drive to KITCHENER/Stratford/Listowell, just hop and jump from Lake Huron is located this executive style home. This stunning property is not just a beautiful family home; it's incredibly versatile and holds a wonderful secret making it suitable for a wide range of ventures. As you step into the expansive foyer, your gaze is drawn to the breathtaking living room, gas fireplace and large windows, allowing natural light to flood the space and sets the stage for special memories to be made.The heart of this home is the bright truly a chef's dream kitchen that offers breathtaking views of the backyard oasis. Kitchen offers abundance of cabinetry, quartz countertops, good quality appliance, two drawer dishwasher, convenient breakfast bar island and an inviting kitchenette area, providing easy access to the backyard entertainment space featuring patios, an in-ground salt pool and stunning landscaping, fully fenced backyard. For a retreat, look no further than the primary suite with walk out to glamorous, private and fully fenced backyard also featuring walk-in closet and 4-piece en-suite with a glass shower. The convenient main floor laundry is easily accessible from the garage and kitchen, two additional good size bedrooms, and another 4pc bath.The fully finished, walk-up basement is an entertainer’s delight with its own kitchen, 4 pc bath, in-floor heating, extra bedrooms/offices. Oversized, in-floor heated triple car garage, huge concrete six car driveway. You will Discover the essence of luxury living here. PLUS the big secret is, you can, if you choose to -LEGALLY rent the basement -luxurious self contained 2 bedroom unit for extra income or use it as Granny suite if you wish to help your family in time of need. The best of both worlds .. What are you waiting for .... call your agent and make a appointment to view it today. (id:42568)
RE/MAX A-B Realty Ltd (Stfd) Brokerage
Coldwell Banker Homefield Legacy Realty Brokerage
30 Ridgemount Street
Kitchener, Ontario
Nestled on a premium lot, this exquisite home resides in the coveted Ormston community of Doon South. Welcome to 30 Ridgemount St, Kitchener! This charming 4+1-bedroom, 4+1-bathroom home is nestled in a peaceful neighborhood with a lot depth of 116 ft. The open concept layout of the home is enhanced by 9-foot ceilings, 8-foot tall doors, and large windows that allow natural light to flood the space. A stylish gas fireplace adds to the overall charm of the home. The cozy kitchen features modern appliances and ample cabinet space, making it perfect for culinary enthusiasts. $$$ spent on a custom-built bar and a wine rack. Extensive upgrades include an exposed concrete driveway and patio, a huge deck, a finished legal walk-out basement, pot lights, an electric fireplace, new ceramic tiles & engineered hardwood flooring that extends into a beautifully crafted hardwood staircase. Upstairs, you'll find 4 comfortable bedrooms, each offering plenty of closet space, an attached bathroom with all bedrooms, and serene views of the surrounding area. The primary bedroom boasts a sitting area, a walk-in closet, an ensuite bathroom and access to a private balcony for added convenience. The icing on the cake is the legal, 9-foot ceiling with 1 bed, 1 full bath city-approved legal walk-out basement apartment. It's perfect for extended family or as a rental, with a potential income of over $1800/month. Outside, the expansive backyard is a private oasis, complete with a huge deck and lush greenery, perfect for outdoor gatherings or enjoying a morning coffee in peace. Situated mere minutes from Highway 401, Conestoga College, expressways, and shopping destinations, schools, golf courses, walking trails & more. In summary, 30 Ridgemount St. offers not just a beautiful home but also a vibrant community with an array of amenities to enhance your quality of life. Don't miss out on the opportunity to make this charming property your new home! (id:42568)
RE/MAX Real Estate Centre Inc. Brokerage-3
RE/MAX Real Estate Centre Inc.
97 Ray Drive
Tobermory, Ontario
Welcome to the Lakehouse at the Red Canoe! Whether you are looking for the perfect retirement retreat, cottage, year round home, the perfect work from home location or just the perfect Ontario sunset, look no further. Privacy abounds on this property with over an acre of seclusion at the end of a cul-de-sac and abutting over 300 acres of conservation land just for good measure. If that is not enough, let's not forget that it sits on the border of Fathom Five National Marine Park. Just a short 5 minute drive to Tobermory with its beautiful new grocery store, medical clinic, school and marina this is the perfect mix of seclusion and amenities. Did I mention this is a cedar log home set back in the cedars on the shoreline of Lake Huron. What are you waiting for? Call your REALTOR® today for your private showing! (id:42568)
Sutton-Sound Realty Inc. Brokerage (Wiarton)
120 Blacklock Street
Cambridge, Ontario
2519 Sqft! Contemporary Elevation! This stunning 4-bedroom, 3.5-bathroom home boasts an open concept main floor design for modern, comfortable living. This home openness is perfect for family gatherings and entertaining friends. The main floor features 9' ceilings and carpet free flooring throughout the main and wet areas. Cooking will become a joy with a kitchen that boasts an island, gleaming granite countertops. Natural light floods this room, creating a warm and inviting atmosphere. Upstairs, the 4-bedroom layout is a haven of comfort and convenience with 2nd Cozy Family room. Unwind in your luxurious primary suite, complete with a walk-in closet and a 5 piece bath. (id:42568)
Homelife Miracle Realty Ltd.
81276 Westmount Line
Ashfield-Colborne-Wawanosh, Ontario
SPECTACULAR COUNTRY SETTING! Only minutes from Goderich. Located in a sought after rural location on the outskirts of The Prettiest Town in Canada, Goderich, Ontario, along the shores of Lake Huron. This scenic mature treed & beautifully landscaped 1.05 Acre property offers plenty of enjoyment for the whole family. Impressive 2 Storey custom brick home (1997) with over 4400 sq. ft of finished living space w/ att'd garage, Impressive Det'd 24x30 garage w/ heated workshop, 2pc bath, upper loft storage. Exterior offers private patio areas, storage buildings. manicured gardens and peaceful settings. Lovely on ground pool & hot tub with wrap around decks & gazebo, This property is worthy of attention and boasts pride of ownership. Curb appeal draws you in from the moment your eyes capture the charming front porch set amongst a park like setting. Inside the front foyer you will admire the generous living space, charm, and character throughout. Country kitchen boasts plenty of oak cabinetry, drawers & pantry space, large sit up island w/ sink & dishwasher. Bright and spacious dining area for entertaining. Garden doors leading to decks, pools and hot tub. Side mudroom w/large closet + access to a convenient 2pc bath & laundry, and att'd garage w/ walkout to basement. Main floor Living room highlights a beautiful and unique stone wall & gas fireplace for ambience, hardwood floors, cathedral ceilings, view of upper level balcony. (id:42568)
K.j. Talbot Realty Inc Brokerage
568 Balsam Poplar Street
Waterloo, Ontario
***OPEN HOUSE SAT. MAY 18TH 2-4PM***BRAND NEW MOVE IN READY, fully loaded with UPGRADES, WALKOUT BASEMENT! All rough ins installed for INLAW SET UP in the basement. Don't miss this executive home boasting nearly 2500 SQUARE FEET! Features include; 9 foot ceilings on the main floor and second floor, hardwood flooring in a huge family room, QUARTZ countertops in the kitchen with island and breakfast bar seating. Main floor laundry room and mudroom area. Pot Lights throughout! Upper level features ALL 4 BEDROOMS WITH ENSUITE PRIVILEGE! Primary with a huge walk in closet and private balcony access. Luxury ensuite with soaker tub, party sized shower and double sinks. Additional 3 bedrooms are good sizes with their own bathrooms. LOWER LEVEL WALKOUT BASEMENT perfect for in law set up. Double door walkout to backyard and 3 HUGE WINDOWS. Rough in for laundry and sink/ kitchenette area. This space also lends itself to a huge future rec room for your growing family! Steps to direct U OF W BUS line, Costco, shops, restaurants, Ira Needles and steps to schools, parks and trails. Photos are virtually staged (id:42568)
RE/MAX Twin City Realty Inc.
303 St Andrew Street E
Fergus, Ontario
You don’t want to miss this one, fabulous red brick century home sitting on a manicured 55’ x 141’ lot just steps to downtown Fergus. This home is a showstopper and an absolute must see, as you enter the home from the covered front porch you will notice the beautiful hand scraped natural hickory hardwood flooring that runs throughout the house, the bright and spacious living room which is open concept to the dining room with a feature linear gas fireplace, you will then head into the updated open concept kitchen with custom cabinetry, stainless appliances, centre island / breakfast bar, quartz countertops and herringbone pattern ceramic tiled backsplash. The main floor also has the benefit of a large bright family room with feature gas fireplace, and patio doors leading out to the vinyl deck with built in lighting, and amazing private space to sit back and relax. Also on the main floor you will find a completely updated 3 piece bathroom with heated ceramic tiled floor, custom glass shower, and hidden built in laundry. As you head upstairs you will notice the hickory stairs with decorative black iron spindles, upstairs there are 3 bedrooms, a walk-in closet with custom built ins and a beautiful 4 piece bathroom with a free standing tub, floating vanity, custom glass shower and heated ceramic tiled floor. This home also has custom window blinds throughout the house. Head outside and check out the showroom style detached, insulated, heated double car garage, with epoxy finish floor, wood stove and it even has pot lights, there is lots of driveway parking, private lawn area at the back of the property, a storage shed, and nicely landscaped side and front lawn. This home is a showstopper, if you are looking for an older home with current modern quality finish throughout do no let this one slip by, make your appointment to view, you will not be disappointed. (id:42568)
Keller Williams Home Group Realty
30 Ferris Drive
Wellesley, Ontario
Welcome to 30 Ferris Drive a beautiful 4+1 Bedroom, 5 Bathroom executive home. Only a short 25 minute drive from Waterloo this home is located in the small village of Wellesley. Enter into a large foyer open to the bright and airy two storey living room. Follow through to the formal dining room large enough for a table to comfortably sit 10-12. At the back of the house you will find an oversized custom maple kitchen, custom wood hood, wine rack and a large center-island. Just off the kitchen, a breakfast nook also large enough for a table for 6-8. To the right of the kitchen a fabulous family room with a custom stone, floor to ceiling gas fireplace. Walk-out to a beautiful and quite private backyard patio. Main floor wouldn't be complete with a dedicated office and a main floor laundry room with built in cabinets (2016). A 2pc powder room conveniently located just a few steps down from the main floor. Second floor boasts 4 large bedrooms and 3 full baths. Primary suite includes a large walk-in closet, a luxury 5pc ensuite bath with a private water closet, his and hers double sink vanity, a soaker tub and a tiled walk in shower with glass enclosure (2016). A Jack & Jill style ensuite located between bedroom 2 and 3 with a separate tub/toilet area. The 4th bedroom boasts its own private 4pc ensuite. Partially finished basement was updated in 2016 into an in-law suite. It features a 3pc bath, another bedroom (currently used as a media room) and an oversized rec room. There is also a secondary laundry hook up, ready to be used. In the unfinished section you will find a large workshop & dedicated storage area. A large double car garage with a separate entrance to the side of the house. 50yr Metal roof installed in 2019. This home also includes natural gas BBQ line and central vac. A perfect home for family living & gracious entertaining!!! (id:42568)
RE/MAX Twin City Realty Inc.
963710 Road 96
Harrington, Ontario
Your dreams of tranquil country living are coming true! Nestled amidst lush greenery, discover the sanctuary of this exquisite log house retreat on 3.5 acres of pristine country property. Perfectly blending rustic charm with modern comforts, this enchanting property offers an idyllic escape from the hustle and bustle of city life. Step into a world of warmth and coziness as you enter this beautifully crafted log-home; complete with spacious interiors and beamed ceilings, each corner exuding rustic elegance and timeless appeal. Wake up to breathtaking views of majestic trees and rolling hills, and savour tranquil evenings around the campfire next to your private pond. Experience the beauty of nature and all it has to offer, right from the comfort of your own dream home. With ample space for expansion and personalization, this property offers limitless possibilities! Conveniently located just minutes away from all the delights of Stratford and across the road from the Wildwood Conservation area, this one-of-a-kind property strikes the perfect balance between convenience and tranquillity. Don’t miss this rare opportunity to own your slice of paradise. Escape the ordinary and embrace the extraordinary in this captivating log home retreat. Contact your REALTOR® today to schedule your private tour and start living the life you’ve always dreamed of. (id:42568)
RE/MAX A-B Realty Ltd (Stfd) Brokerage








