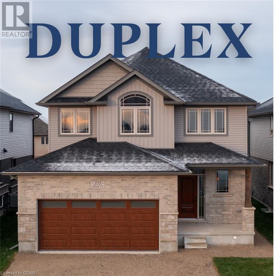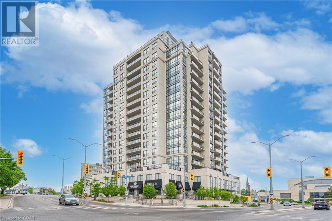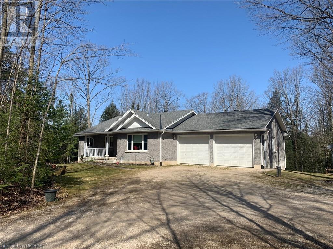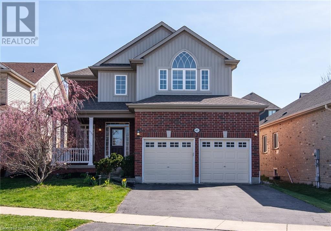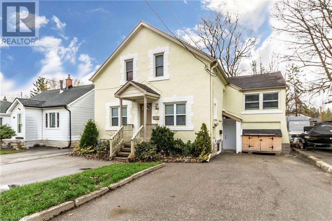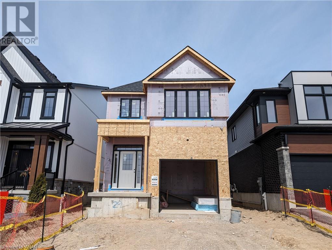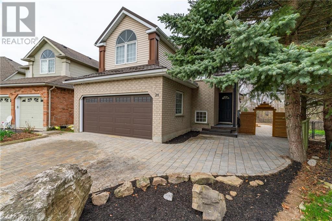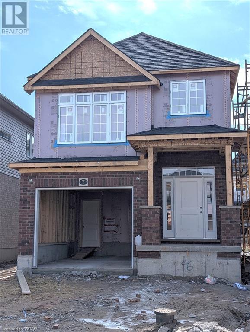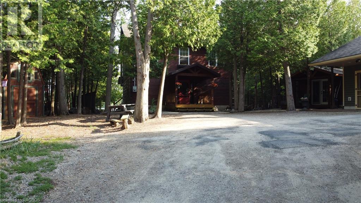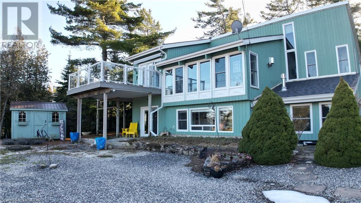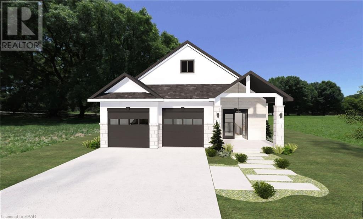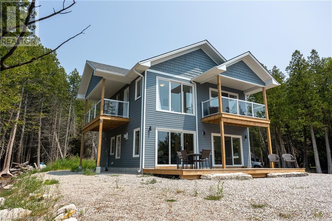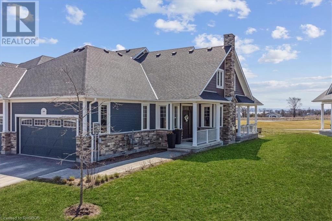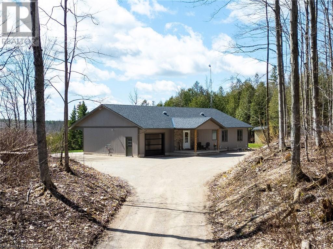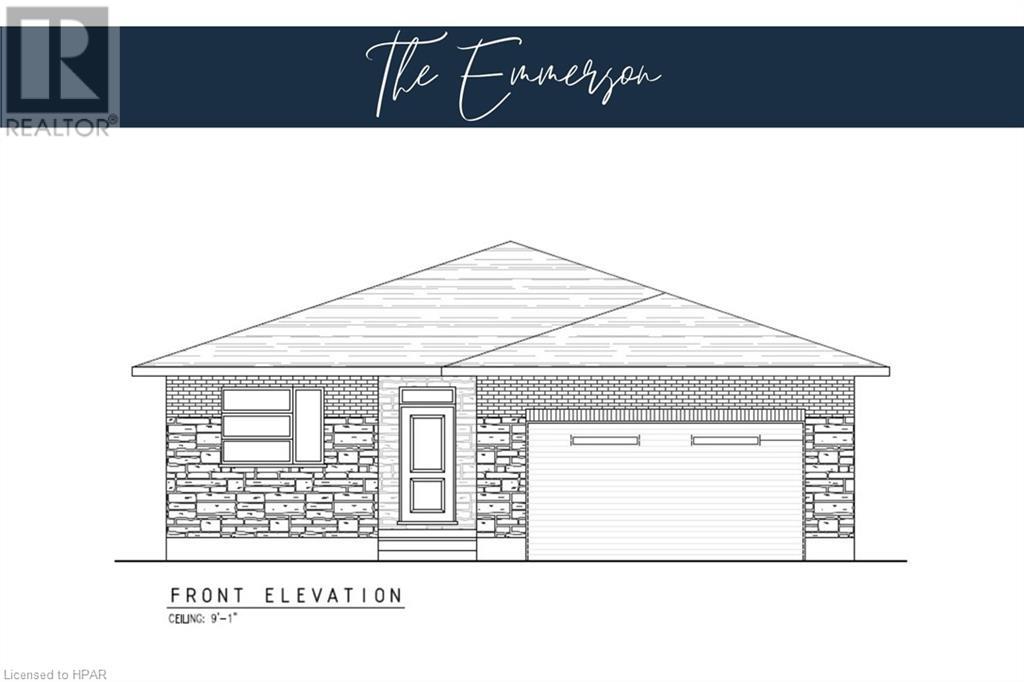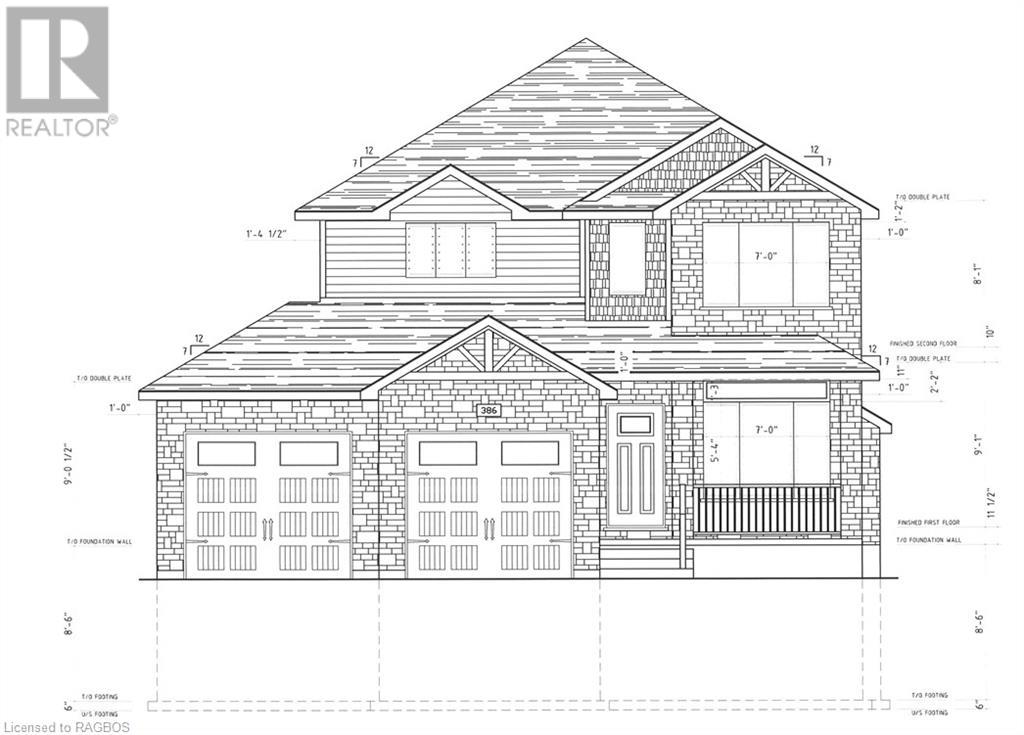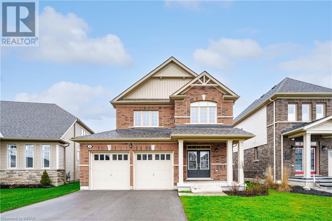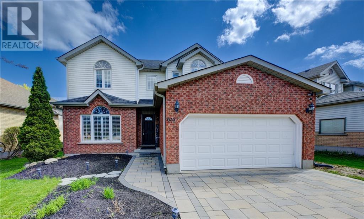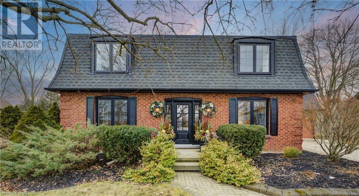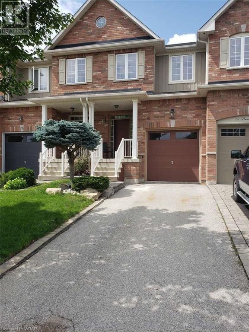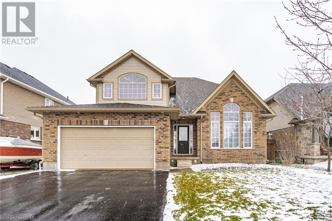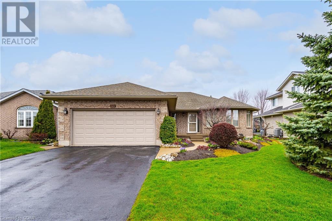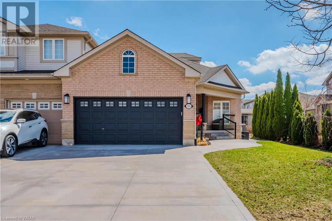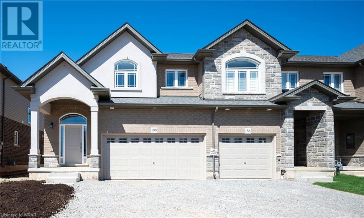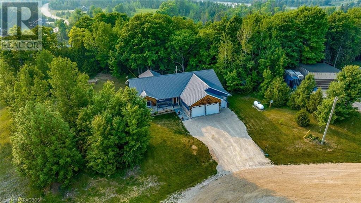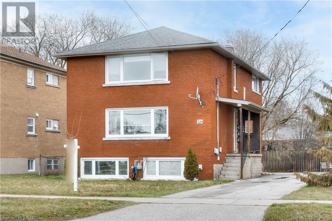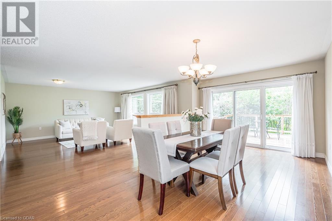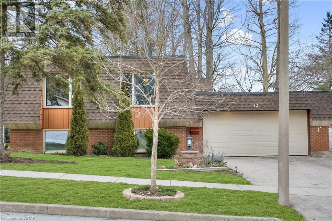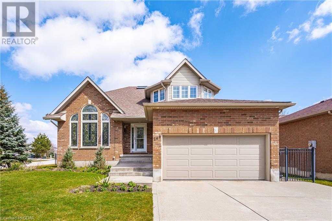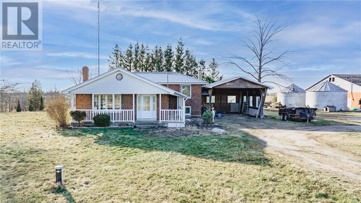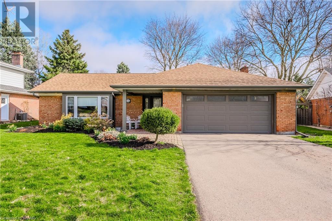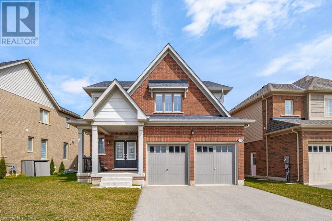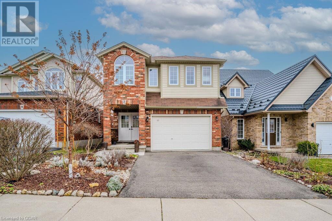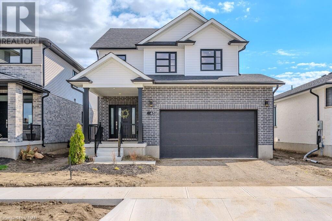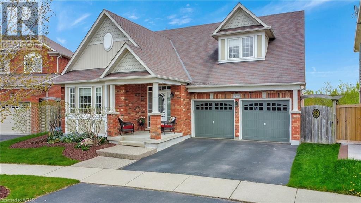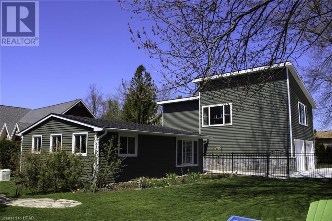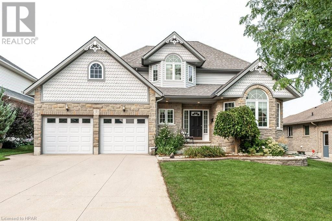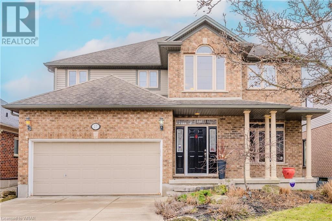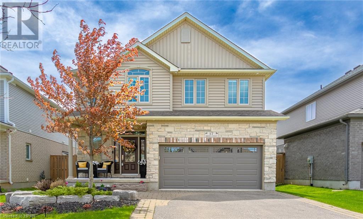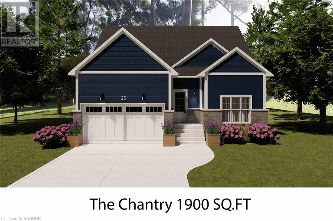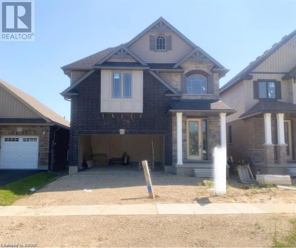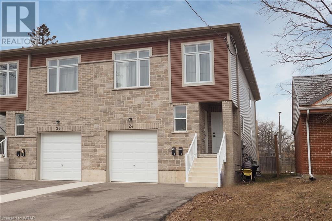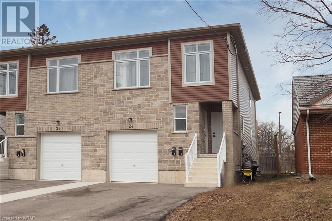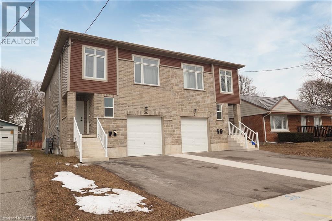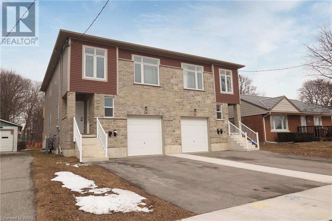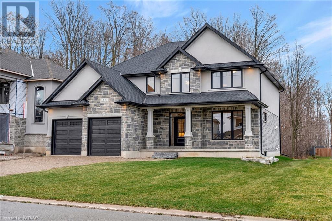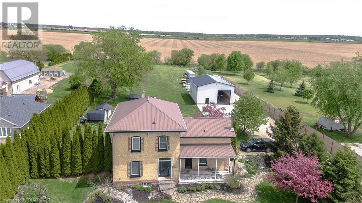EVERY CLIENT HAS A UNIQUE REAL ESTATE DREAM. AT COLDWELL BANKER PETER BENNINGER REALTY, WE AIM TO MAKE THEM ALL COME TRUE!
227 Schmidt Drive
Arthur, Ontario
Beautiful Brand New Legal DUPLEX in Arthur. This stunning home offers in total 3200 sq.ft. of living space, split between a spacious main living area of 2330 sq.ft. and an 870 sq.ft. legal basement apartment. The main living space is 2 storeys with 4 bedrooms and 2.5 baths. The fully separate, legal apartment features 2 bedrooms, 1 bath and private laundry. This home includes two sets of stainless steel appliances, and $ 80,000 in builder upgrades. Full Tarion New Home Warranty and backed by a well respected local builder. Come see all that 227 Schmidt Drive Arthur has to offer. (id:42568)
Royal LePage Rcr Realty Brokerage
160 Macdonell Street Unit# 1304
Guelph, Ontario
Experience unparalleled urban living in this exquisite 13th floor 2-bedroom + den corner suite at the prestigious Riverhouse building in downtown Guelph. Spanning 1,559 sq.ft., this luxurious condo features an open concept kitchen with granite countertops, a breakfast bar, and a walk-in pantry, blending seamlessly with a living and dining area adorned with expansive windows offering stunning southeast views of St. George’s Park and the Speed River. The thoughtfully designed winged bedroom layout maximizes privacy; the master suite boasts a custom walk-in closet and an elegant ensuite bathroom. Exceptional amenities enhance the living experience, including a spacious lounge with a bar and billiards, and a vast outdoor terrace equipped with BBQs, gazebos, and ample seating—ideal for entertainment or relaxation as well as a fitness center and a guest suite,. Additional conveniences include a locker on the same floor and a secure underground EV ready tandem parking space for two vehicles. Nestled in the heart of vibrant downtown Guelph, steps from boutique shopping, fine dining, and cultural venues, this condo combines luxury with the dynamism of city life. Perfect for those who value sophistication and accessibility, this offering is a rare gem in Guelph’s real estate market. (id:42568)
Planet Realty Inc
503125 Grey Road 12
West Grey, Ontario
Looking for peacefulness & privacy? Don't miss this Shouldice stone custom-built bungalow (2002) on a paved road with quality at the forefront. This home is nestled among mature trees, with a 700/ft. frontage, perennial beds and features trails meandering through this 9.5 acre parcel. Not often do you find a country property with natural gas heat! Home has 10 inch poured concrete foundation, 2x6 walls, and stick frame roof with 1/2 plywood, walls and rafters with 16 centres, Roxul R22 insulation in the walls, R60 in the attic and R40 in the garage. Van Dolder casement windows are throughout majority of home offering, 7mm luxury vinyl plank (waterproof) flooring in basement, gutter guards on eaves & much more! Much of the interior wood and built-in cabinets come from the Wormy Maples and Cherry Trees from the bush! An open concept kitchen/dining/living space, make entertaining more fun! The gas stove in the living room can be enjoyed from the kitchen/dining areas also. The primary bedroom offers separate doors to a balcony, a 4 pc. ensuite and large closet. Two other ample size bedrooms are on the main floor as well as full guest bath. The main floor laundry room leads to the double garage which is heated & has A/C. Work on your projects on the 17 ft. long bench (vice & grinder incl). The lower level is full of natural daylight with eight-by-five ft. casement windows & two sets of patio doors. The rec room area has a cozy wood burning stove for snuggling up and watching a movie or have fun in the games area. There is a 2 pc. bath, an office & a sewing/craft room here. Note: The 10 yr. old roof shingles have a transferrable warranty, gas kitchen stove and gas dryer also have electric hook-ups. Loads of storage for your wood in cold room. Garden shed and container for additional outdoor storage. Suitable for couples, families, or retirees. Only a short drive to neighboring towns! Property has been meticulously cared for! (id:42568)
Exp Realty
462 Robert Ferrie Drive
Kitchener, Ontario
Welcome to 462 Robert Ferrie Dr. This stunning residence boasts 4 bedrooms and 2.5 bathrooms, nestled in the heart of the highly sought-after Doon South community. Positioned facing a park and enjoying a comfortable distance from the rear neighbor, it ensures maximum privacy. Upon entering, you're greeted by a spacious open foyer leading to the carpet-free main floor, adorned with 9-foot ceilings. Here, you'll find a bright living room, a formal dining area, a family room and a well-appointed kitchen complete with a sizable island featuring new quartz countertops complete with a breakfast area. The second level reveals four bedrooms and two bathrooms, with the master bedroom serving as a true retreat, offering a generously sized walk-in closet and an ensuite bathroom featuring a corner tub. The remaining bedrooms are equally spacious and enjoy ample natural light streaming through expansive windows. Conveniently located near the 401, Conestoga College and many more. (id:42568)
Century 21 Heritage House Ltd.
147 Binscarth Road
Kitchener, Ontario
Legal 4-Plex in desirable Kitchener neighbourhood. Major and significant renovations to majority of systems were undertaken in 2022 including 2 new high efficiency NGFA furnaces, 2 new AC units, 2 new hot water heaters, electrical upgraded to 200 AMP (with separate meters for tenants) and brought fully to code, plumbing including replacement of all galvanized and cast. In addition there is a brand new 2bed/2bath unit that was completed in 2023 with City of Kitchener closing all permits in April of 2023. The unit features a new kitchen with stainless steel appliances including dishwasher and over the range microwave, quartz countertop, vinyl tile, pot lights, two remodeled and renovated bathrooms, new windows with fire egress and a bright design with ample exterior light. Close to transit, hospital, schools, recreation, shopping and other amenities. BE YOUR OWN LANDLORD AND SKIP THE BANK. SELLER WILL HOLD THE MORTGAGE! Low interest rate. (id:42568)
RE/MAX Real Estate Centre Inc.
150 Shaded Creek Drive Unit# Lot 0029
Kitchener, Ontario
The Liam T by Activa boasts 2003 sf and is located in the sought-out Brand New Doon South community Harvest Park. Minutes from Hwy 401, parks, nature walks, shopping, schools, transit and more. This home features 4 Bedrooms, upper level laundry, 2 1/2 baths and a single car garage. The Main floor begins with a large foyer, a powder room conveniently located by the garage entrance. The main living area is an open concept floor plan with 9ft ceilings, large custom Kitchen with an island and granite counter tops. Dinette and a great room complete this level. Main floor is carpet free finished with high quality wide vinyl planks (woodgrain). Quality ceramic tiles in all baths & laundry. Second floor features 4 bedrooms, 2 full baths and laundry room. The Primary suite includes a large Ensuite with a walk-in tile shower with glass enclosure and a vanity with his and hers sinks. Also, in the master suite you will find an extra large walk-in closet. This home is under construction and has all finishes selected by the builder's designers. Enjoy the benefits and comfort of a NetZero Ready built home. The unfinished basement includes ceiling height increased by 1ft , rough-in for future bath and egress windows. Closing Aug 2024 Sales office at 154 Shaded Creek Drive Kitchener Open Sat/Sun 1-5pm Mon/Tue/Wed/ 4-7pm. Long weekend hours may vary. (id:42568)
RE/MAX Twin City Realty Inc.
Peak Realty Ltd.
24 Gaw Crescent
Guelph, Ontario
Welcome to 24 Gaw Cres, Guelph. This fully updated, totally renovated 4 bedroom family home is located on a gorgeous and sizeable pie-shaped lot in a quiet crescent. The bright main floor brings open concept living to a new level. Enjoy the spacious living and dining room with beautiful hardwood floors, soaring cathedral ceilings, gas fireplace and sliding doors allowing plenty of natural light into the room. The Kitchen is fully updated with modern styling, new appliances and plenty of light. Convenient 2pc powder room completes this level. Upstairs you’ll find huge master bedroom with 2 closets, cathedral ceilings & beautiful arched feature window. 2 more large bedrooms and a fully-updated bathroom complete this level. The basement is finished with an in-law suit; complete with kitchenette, full bathroom, laundry room, living room and bedroom. A separate entrance to the basement is roughed-in and can be included prior to Closing. The double driveway and 2-car garage provide plenty of parking, storage and working space. The fully landscaped property has mulched garden beds galore; allowing you to put the finishing touches on your backyard oasis. The enormous deck provides ample entertaining space with access to the home through the gorgeous and wide double doors. Backing on to green-space, this home will give you a quiet and private space with walking paths just over the ravine. Close to Westminster Woods Park & Pine Ridge Park. Walking distance to many schools. Surrounded by, restaurants, grocery stores, banks, fitness centres and more! This is a prime location for commuters; the 401 is minutes away. Don't miss out and book your showing now; this property won't last long! (id:42568)
Shaw Realty Group Inc.
7 Jacob Detweiller Drive Unit# Lot 0046
Kitchener, Ontario
New home under construction by ACTIVA. Move in this Summer 2024! This brand new home has been specially designed by one of ACTIVA's own design specialists and all you have to do is move in! The Harrison T by Activa boasts 1,910 sf and is located in the sought-out Doon South Harvest Park community, minutes from Hwy 401, parks, nature walks, shopping, schools, transit and more. This home features 4 Bedrooms, 2 1/2 baths and a single car garage. The Main floor begins with a large foyer, and a powder room by the entrance. Follow the hall to the main open concept living area with 9ft ceilings, large custom Kitchen with an oversized island and quartz counter tops, dinette and a great room. This home is carpet free! Finished with quality Hardwoods through out, ( great room, dining room, bedrooms and hall) Designer ceramic tiles in foyer, laundry and all baths. Hardwood stairs with contemporary railing with black iron pickets lead to 4 spacious bedrooms and two full baths. Primary suite includes a walk in closet, a large Ensuite with a walk-in tiled shower with glass enclosure and a his and hers double sink extralong vanity. Main bath includes a tub with tiled surround. Convenient upper level laundry completes this level. Enjoy the benefits and comfort of a NetZero Ready built home. Closing Summer of 2024. Images of floor plans only, actual plans may vary. All finishes have been selected see photos for details. Sales Office at 154 Shaded Creek Dr Kitchener Open Sat/Sun 1-5pm Mon/Tes/We 4-7pm Holiday and Long Weekend Hours May Vary. (id:42568)
RE/MAX Twin City Realty Inc.
Peak Realty Ltd.
9 Hope Drive
Miller Lake, Ontario
Imagine walking out on a sunny morning to your waterside dock, to enjoy the sounds of nature, hearing the birds chirping, seeing the water glistening from the lake. Here in this pristine setting on Shouldice Lake, this could be yours! Beautiful well constructed Confederate Log home, features three bedrooms and two bathrooms. Primary bedroom is large in size, with a Juliette balcony, and an area large enough for small office or study area. The four piece bathroom has a soaker tub, and a separate shower; laundry closet is in one of the bedrooms. Attractive open concept living/dining/kitchen with center island and with walkout to deck. There is a woodstove in the living room that comfortably heats the home. There is also additional electric heat. A two piece powder room is on the main floor. Lovely lakeside deck that is large enough to enjoy breakfast, lunch and or dinner on. There is so much more! For those extra family guests that are staying overnight, there are two additional insulated Bunkies that could easily accommodate the in-laws and cousins! For the kids, there is the games room, the playhouse and if you want to enjoy being outside by the lake, there is the screened-in gazebo. Have a swim, then off to the hot tub (included) to relax and revitalize. The property also has a garage so that you can park your vehicle in or use for additional storage space or both! Grounds are nicely landscaped, with an area for a small vegetable garden, and an enclosed area for the pets. This property has been well cared for, shows extremely well and it could be yours! It is a prime waterfront property on Shouldice Lake. Well treed and private. Please do not enter the property without an appointment as it is the Sellers's home. Taxes:$3617. Lot size is 126.3 feet wide by 272.6 feet deep. (id:42568)
RE/MAX Grey Bruce Realty Inc Brokerage (Lh)
177 Isthmus Bay Road
Lion's Head, Ontario
Lovely contemporary two level home in Lion's Head- with a water view of Georgian Bay and the escarpment. Formerly known and operated as The Bluffs bed and breakfast, this beautiful fully renovated home awaits you! Main floor features a sunken living room with a decorative wall propane fireplace, kitchen has island counter, quartz counter tops, formal dining area with a walkout to deck. Primary bedroom has an ensuite bathroom and also a walkout to deck. Nice size landing. Lower level has a foyer/mudroom with a free standing propane fireplace, two additional bedrooms both with ensuite baths and one with its own private entrance. Laundry room, freezer/storage and with plenty of extra storage also on the lower level. Home is spacious, bright, warm and inviting. Attractive and easy to maintain gardens. Storage shed. Property is located on a year round paved municipal road. Shopping, sandy beach and all other amenities within Lion's Head are close by. The adjacent lot (75 feet wide by 100 feet deep) is included in the purchase price. Taxes: $3944.85. Definitely not a drive by! (id:42568)
RE/MAX Grey Bruce Realty Inc Brokerage (Lh)
21 Orchard Drive
Stratford, Ontario
Welcome to Countryside Estates! Teahen Construction is offering five distinctive lots, each showcasing the epitome of countryside living. Nestled within this tranquil community you'll discover an exquisite 1630 sq. ft. masterpiece which has been thoughtfully designed to bring you delight from the moment you step inside. The heart of the home displays a beautifully appointed kitchen featuring stone countertops, butler's servery, and large pantry which provide both functionality and style. An open concept dining room and living room, complete with a cozy gas fireplace, create the perfect ambiance for gatherings and relaxation. The primary suite is a sanctuary of luxury, boasting a beautiful en-suite bathroom and a walk-in closet that fulfills all of your storage needs. Step outside to a spacious covered rear deck, where you can savor the countryside views and enjoy the serenity of your surroundings. Additional features include an attached two-car garage, mudroom / laundry entrance, as well as a covered front porch. The brick and stone exterior not only enhances the property's curb appeal but also promises the timeless beauty and quality delivered by Teahen Homes. Don't miss your chance to experience the Countryside Estates lifestyle. (id:42568)
RE/MAX A-B Realty Ltd (St. Marys) Brokerage
277 Eagle Road
Tobermory, Ontario
This modern build is situated on almost an acre of property with approximately 100' of Lake Huron shoreline on prestigious Eagle Road and is designed to compliment the simply outstanding views & sunset lit skies. Built in 2021, this 2 story home or cottage is completed with 3 bedrooms all with private deck access and water-views. Convenient 3 bathrooms including a bright & beautiful ensuite off the primary bedroom. An open concept main level design featuring a combined kitchen with large dining island, dedicated dining space and great room with cozy propane fireplace and loads of windows. All rooms have stunning view of the Lake. The Dining and Great room have oversized patio doors leading to expansive waterside deck making entertaining inside or outside a breeze. Down by the water you will find a large firepit area and easy accessible shoreline perfect for kayakers, swimming or try your luck at bass fishing in this great inlet off Lake Huron. Gentle stream runs along one side of the property enhancing the nature sounds in this little sliver of heaven. Invite your friends and family to spend time with you at this fabulous home & perhaps rent the property as short term accommodations as it has a great history of strong income. Located approximately 15 minute drive to the village of Tobermory and close to many other nearby attractions. (id:42568)
Chestnut Park Real Estate Limited
230 Ironwood Way
Kemble, Ontario
Welcome to one of the most prestigious communities on Georgian Bay - Cobble Beach Waterfront Golf Resort! This spacious home is situated perfectly on the 16th hole, with sweeping views of Georgian Bay! Imagine taking in the sunrises every morning from your back deck with a cup of coffee in hand! This immaculate 3 bedroom townhouse offers plenty of space for your family, and guests. Step inside the beautiful foyer and be greeted with an open concept design and sweeping vaulted ceilings, with elegant ship lap finishes. The floor to ceiling stone fireplace is inviting and cozy. The elegant kitchen has an island that's perfect for entertaining. Off the kitchen, you'll find a large laundry room/mudroom that has access to the garage. The main floor primary bedroom has an abundance of light pouring in from the south/east window - with an adorable window seat - a great space for reading a book in the sun or watching the golfers trying to improve their game. A beautiful 3pc ensuite and walk in closet complete the primary room. The 2nd floor loft area features a wonderful space that could be an office or 2nd living room. Plus another bedroom and 4pc bathroom - a perfect space for guests! The lower level is beautifully finished with a generous sized family room, stunning shiplap accents, a 3rd bedroom (or workout room!) and a 3pc bathroom. There is also plenty of storage in the utility room. That Cobble Beach Lifestyle awaits you! A four season playground - from golfing to hiking, boating and swimming. Enjoy the private Cobble Beach fitness room, pool, hot tub, beach, tennis courts and 260' dock. The 18 hole golf course is one of Canada's best courses, and is right at your fingertips! Enjoy dinner in the Clubhouse at the Sweetwater restaurant, or an evening drink under the stars on their beautiful patio overlooking the bay. Life just doesn't get any better! Come, call this place your home! (id:42568)
Royal LePage Rcr Realty Brokerage (Os)
504252 Grey Road 12
West Grey, Ontario
This beautifully built custom bungalow merges modern design with rural surroundings for the perfect country home! Abundant windows make the most of scenic ravine views on this wooded & private 5 acre lot with Rocky Saugeen River frontage. You’ll love the gorgeous Chef’s Kitchen with built-in appliances, convection microwave, huge island and wine cooler. Bright primary bedroom includes 4pc ensuite with soaker tub, his & hers walk-in closets and a walk-out. New Sunroom features picture window and electric fireplace to keep you cozy. An extra large main floor 4pc bathroom has heated floor and more than enough space to allow for relocation of Laundry area if desired. Fully finished lower level includes 3rd bedroom, Den, large Family Room with 9ft ceiling and 2-way Napoleon electric fireplace. Rounding out lower level are Office, rough-in for wet bar, Mechanical Room, Storage area and Laundry room with egress window which could be converted to another bedroom if needed. Thoughtful extras include built-in tv in Kitchen, outdoor tv hook up on back deck, rough in for hot tub, heated Garage with 8ft overhang & concrete apron and marked trail down the ravine to the Rocky Saugeen River which marks the rear property boundary. Everything you need in a country home just minutes from Bell’s Lake, Townsend Lake, Lake Eugenia, the Bruce Trail, golf, cycling routes, quaint villages and ski clubs! (id:42568)
Forest Hill Real Estate Inc. Brokerage
123 Kastner Street
Stratford, Ontario
Pinnacle Quality Homes presents its latest Model Home The Emmerson to be built in Phase #4 of Countryside Estates. Featuring a solid stone/brick exterior; this Energy Star Rated; 3 Bed 3 Bath bungalow offers 1790 sq. ft. of living space with spacious principle rooms and open concept layout. Generous allowances for flooring / kitchen allowing you to design to suit; Master Bedroom with walk-in closet and ensuite with walk-in tiled/glass shower; 9' ceilings with 10' high lighted tray ceiling in Living Room; spacious kitchen w/ island and walk-in pantry; Main floor laundry room, Central Air included; Central Vac, HRV; Covered rear deck; unspoiled basement offers high ceilings and lots of potential extra sq ft if needed. 2 Car garage offers walk-up from Basement and is fully insulated / dry-walled and primed. Fully sodded lot. Call today for more information, floor plans and other home options available for Phase 4! Don't miss out, limited lots remaining! (id:42568)
Sutton Group - First Choice Realty Ltd. (Stfd) Brokerage
386 Frances Street
Port Elgin, Ontario
Are you ready to start thinking about building your dream home? The foundation is poured for this fully finished 2265 sqft 4 + 1 bedroom 2 storey home. The main floor boasts 9 foot ceilings, home office space, great room with gas fireplace, walk-in pantry, covered back deck 10 x 14'6 off the dining area, Quartz kitchen counter & a 7ft island. Upstairs there are 4 spacious bedrooms, primary with a walk-in closet 7'3 x 8'4 and 4pc ensuite bath with tiled shower. The basement has a separate entrance from the garage, 5th bedroom, full bath, family room with gas fireplace plus playroom / gym space. This home will feature a solid wood staircase from the main floor to the 2nd floor, vinyl plank from the main floor to the basement. The basement flooring will be vinyl plank and tile with the exception of the utility room. This home backs south onto the Unifor education centre and is just a short walk to the beach. HST is included in the asking price provided the Buyer qualifies for the rebate and assigns it to the Builder on closing. (id:42568)
RE/MAX Land Exchange Ltd Brokerage (Pe)
184 Harpin Way E
Fergus, Ontario
OPEN HOUSE Saturday April 27th 2:30pm-4:30pm. You cant beat the LOCATION of this stunning home at the end of a cul-de-sac close to the trails, new Groves Memorial Hospital, Shops and Schools in popular Storybrook! This immaculately maintained home is located in a quiet, family friendly area and features 3 Bedrooms, 2.5 baths, spacious eat-in kitchen with island, stainless steel appliances and modern cabinetry. Carpet free with high-end vinyl flooring throughout. The large open concept main floor is excellent for entertaining and family living with cozy gas fireplace with sliders leading to the large fully fenced backyard with more space for outdoor living and entertaining on the patio. The primary bedroom offers a luxury 5 PC private ensuite with walk-in-closet. Maximum family convenience with 2nd Floor Laundry! Walking distance to parks, trails & local amenities. Visit the virtual tour and floor plans attached to the listing. (id:42568)
Keller Williams Home Group Realty
633 Cardiff Street
Waterloo, Ontario
Welcome to your dream home in Waterloo! This stunning two-story modern residence boasts 4 bedrooms, 4 bathrooms, and a ton of luxurious upgrades. As you step inside, you're greeted by a generously sized living room adorned with engineered hardwood floors, pot lights, and a large window that floods the space with natural light, creating an inviting atmosphere. The heart of the home lies in the open-concept kitchen and dining area, featuring vaulted ceilings and elegant marble tile floors and a stunning fireplace. The kitchen is a chef's delight, equipped with sleek stainless steel appliances and ample cabinetry, ensuring both style and functionality. Convenience is key with a conveniently located powder room, and a laundry room. Upstairs, the second floor hosts three bedrooms, including a lavish master suite complete with a walk-in closet and an ensuite bathroom, offering a private retreat to unwind after a long day. The basement offers additional living space with a large recreation room, a bonus room, and another full bathroom, providing versatility for various lifestyle needs. Outside, a newly fenced backyard awaits, featuring a refreshing pool and brand new gazebo, creating a perfect oasis for outdoor relaxation and enjoyment during warmer months. Situated in an ideal location close to the boardwalk, this home offers unparalleled convenience for all your shopping needs, ensuring a lifestyle of ease and comfort. (id:42568)
Cloud Realty Inc.
39 Homewood Avenue W
Tavistock, Ontario
Move right in truly applies to this one of a kind home. This is the perfect blend of luxury meets warmth. The home has a stately presence on a family friendly Ave. From the moment you walk in you will be greeted by awe inspiring design and sophistication. The main floor showcases the gourmet kitchen (2017) with built in appliances and quartz counters. The formal dining room is ideal for special occasions. The sunken family room complete with fireplace and wonderful views of the landscaped rear yard has quality time written all over. The main floor laundry with custom built ins is great for the everyday hustle and bustle. The main and second floor are finished with gorgeous hickory hardwood. Upstairs you will find generous sized bedrooms including a primary retreat with fireplace, and an ensuite plucked from your favourite design magazine. The basement was professionally finished in late 2023, affording you high end vinyl flooring and a nice sized bedroom or office. An amazing rec room awaits you offering another fireplace and a custom bar area to help you entertain and unwind. In addition, you will find a new bathroom on this level (2023), ample storage, and the sought after convenience of a separate entrance to your oversized garage. The large rear yard is fully fenced, and complemented by a massive cement patio to help provide endless summer nights. Everything in this home has been done. Main and second floor windows 2017, basement windows 2018, furnace and a/c 2017, Shingles 2017, 200 AMP panel 2023, Soffit and Fascia 2017, Fibreglass front door 2023, Duct cleaning 2023. Too much to list, please see attachment for detailed info. The home also affords you the peace of mind of a gas powered generator to keep you safe and comfortable. Conveniently located in small town living with quick access to all amenities and major hotspots (Stratford one way, Ira needles approx. 16 mins away). Escape the city without sacrificing the convenience. (id:42568)
Peak Realty Ltd.
79 Browview Drive
Waterdown, Ontario
For more info on this property, please click the Brochure button below. Stunning premium freehold townhome has it all in the heart of Waterdown! Recently renovated and upgraded with permits (2022) and move in ready. From the moment you enter, this home is nothing short of amazing. This spacious, custom-designed open concept floorplan and outdoor living space are perfect for family and entertaining guests. All new in 2023, Custom Kitchen, Custom Hickory cladded beam and Custom California Closets in all bedrooms and upstairs laundry. Also new in 2023, roof, duct and furnace cleaning, carpet, floors, paint, baseboards and trim, custom staircase and railings and Roxul Safe and Sound insulation in main floor ceiling, interior and party walls. Professionally landscaped front and backyard with turf grass in the back keeping your space green all year long. Extras, extras, extras! Don't miss out on this one. (id:42568)
Easy List Realty
46 Bricker Avenue
Elora, Ontario
Nestled in the sought after Elora Meadows neighborhood, is this well cared for, one owner, south-facing, family home, backing onto greenspace. The Waterford model customized by the current owner, adding an additional 4ft (320 sqft) to the builder floor plan, makes for large principal rooms throughout this home. Nearly 2300 sq ft, 4+1 Bedroom, 3+1 Bathroom, 2 car garage with parking for 6 cars – the perfect family home ! Open concept main floor with generous eat-in custom kitchen, SS appliances is at the heart of the home, with walkout to private, fully fenced backyard and magnificent views and sunsets. Living room with gas fireplace for those cozy evenings, front family room with vaulted ceiling and added dining or home office space. Upstairs is large master suite with walk-in closet, luxury 5-piece ensuite bath and double sink. Additional 3 bedrooms, all of which are equally as spacious, share another 5-piece bathroom on this level. Downstairs is a massive finished rec room with wet bar rough-in, 5th bedroom with walk-in closet, partially completed full bath and cold room. Located just steps from downtown Elora explore the many shops, restaurants, patios on the river, the Cataract walking/biking trails and the banks of the Grand River. It’s worth the drive to Elora, you’ll be glad you did ! (id:42568)
Keller Williams Home Group Realty
103 Stanley Crescent
Elora, Ontario
Discover this impeccably maintained Keating-built bungalow, a pristine gem nestled on a coveted street in Elora. For the first time on the market since its construction in 2004, this home has been lovingly cared for by its original owners. This residence has three bedrooms and three full bathrooms and promises comfort and privacy for all. Each space within the home reflects a dedication to upkeep and pride of ownership. Outside, the beautifully manicured gardens offer a tranquil retreat, perfect for relaxation or entertaining on the covered patio. A rare opportunity to own a cherished home in a desirable location. (id:42568)
Mochrie & Voisin Real Estate Group Inc.
135 Reiber Court
Waterloo, Ontario
The absolute BEST that Beechwood West has to offer! THIS is the one you’ve been searching for. This end unit, FREEHOLD townhome has been upgraded & improved from top to bottom and inside out. With over $350,000 invested in improvements over the last 5 years YOU get to inherit the home of your dreams. A formal dining room boasting a crystal chandelier & superb wainscoted walls, a main floor primary bedroom with walk-in closet & ensuite privilege door to a stunning 4 piece bath accented with a granite topped vanity with double undermount sinks and oversized shower with glass sliding doors. You are going to fall in love with the custom designed Chef's kitchen! It's bright and white & features quartz countertops and marble backsplash this kitchen has THREE pull out cutting boards and 2 huge pull out cutlery organizer drawers! Other extras include a double undermount sink, soap dispenser & pantry faucet plus a pull out recycle bin. Your living room has a gas fireplace surrounded by a gorgeous white mantle & a walkout to your patio retreat! Let's explore the lower level. An amazing, spacious recreation room with a stunning black wall mounted electric fireplace & the perfect games area complimented with a wet bar finished with a 9'6 granite counter. Be sure to explore the ample drawers in the cabinet. Deep drawers plus 3 unique wine storage drawers too! Lastly tons of storage & a full 4 piece bathroom. There is a 2nd bedroom or guest room on the lofted area that offers a large walk-in closet & a 3 piece ensuite with a quartz undermount sink. The exterior of the home offer very little maintenance for you. A double wide concrete drive, recent concrete walkways and a superb concrete and stone patio and handy storage shed! Here are just some of the extras...ALL flooring has been replaced with hardwoods, ceramics & luxury vinyl plank. California shutter throughout (even the garage), all new light fixtures, epoxy floor in the garage & so much more. A complete list is available. (id:42568)
RE/MAX Solid Gold Realty (Ii) Ltd.
190 Rockledge Drive
Hamilton, Ontario
WELCOME TO YOUR DREAM HOME IN HAMILTON'S LUXURIOUS SUMMIT PARK DEVELOPMENT! This stunning End-Unit Freehold Townhouse, offers an unparalleled blend of comfort and style with 1810 SF of living space, complete with over $60k worth of upgrades. Upon entry, you will be greeted by the lavish foyer and soaring 9ft ceilings throughout. Hardwood flooring carries you to sunlit open-concept living areas, seamlessly merging with premium finishes, creating an inviting atmosphere. The gourmet kitchen includes stainless steel appliances, sleek granite countertops, and custom extended-height upper cabinets. Upstairs, the spacious primary suite features a spa-like ensuite complete with a soaker tub and a sizable walk-in closet. Two large additional bedrooms offer relaxation for a growing family. Located in one of the most desired neighborhoods in Hamilton, close to amenities, major highways, and scenic attractions like the Eramosa Karst Conservation Area. With proximity to McMaster University and Hamilton International Airport, it's an ideal location for commuters. Built by the award-winning builder, Multi-Area Developments, this Siena model home exemplifies excellence in quality and craftsmanship, ensuring superior standards throughout. Schedule your showing today! (id:42568)
Real Broker Ontario Ltd.
190 Lookout Drive
West Grey, Ontario
Embrace the harmonious blend of modern design and nature's charm, where this stunning bungalow awaits an active family seeking the perfect sanctuary. Perched atop a hill on an expansive 1.18-acre lot, this residence offers a breathtaking connection to nature and meticulous craftsmanship. Step into a world of modern elegance and rural allure as the open concept living space welcomes you on the main floor. Cathedral ceilings soar overhead, creating an airy and grand atmosphere, while large windows flood the room with natural light, showcasing views of the serene landscape. The kitchen is equipped with modern amenities and a stylish island. Host gatherings on the large covered back deck. The primary bedroom becomes a haven of relaxation with a walk-in closet and a en-suite bathroom. Two additional well-proportioned bedrooms and a tastefully designed 4-piece bath, a convenient laundry room complete the main floor. The lower level is a dream retreat for entertaining or cozy family moments. A sprawling family room, complemented by a woodstove. A wet bar ensures refreshments are always at hand, and walk-out access to the private yard seamlessly brings nature's beauty indoors. Discover an impressive office space for work or study, providing a private and inspiring environment. Fitness enthusiasts will appreciate the convenience of a private gym. Additional versatile spaces include a cold storage area and a generously sized utility/storage room with walk-out access, perfect for storage or a workshop. This home's unique charm extends to every detail, from the antique tin ceiling to the rustic barn board and metal walls, creating an ambiance of pride in ownership that is simply unparalleled. Whether you're captivated by modern aesthetics, enchanted by country charm, or seeking the perfect blend of both, 190 Lookout Drive is designed to impress. Don't miss the chance to make it yours and experience the seamless fusion of modern design and nature's embrace (id:42568)
Grey County Real Estate Inc. Brokerage
524 Krug Street
Kitchener, Ontario
Attention investors! Situated in a central point in Kitchener, 524 Krug Street lies just a few minutes from the expressway and less than 10 minutes to the booming Downtown. This efficient Legal Triplex houses three units – one single bedroom, and a pair of two bedroom units, all very clean, well maintained and separately metered. Laundry for the tenants is serviced by an in-building commercial coin setup, and there’s ample private parking in the open lot at the back of the property. Recent updates to 524 Krug Street include the roof, furnace, windows and eaves – all excellent selling points among potential investors. With large windows sitting above-grade in the lower unit, lots of natural light creates a unique and desirable environment – this is no ordinary basement unit. Potential for a future Accessory Dwelling out back with the oversized 53' x 163' lot offering plenty of space. Get in touch today to schedule your private showing! (id:42568)
Chestnut Park Realty Southwestern Ontario Ltd.
24 Beechlawn Boulevard
Guelph, Ontario
Nestled in The Village by the Arboretum, 24 Beechlawn Boulevard is a perfectly located home with close proximity to all village amenities. The front yard features vibrant flora that complements the classic brick facade of the house. Inside, the main floor is completely carpet-free with an open and spacious layout and large windows that stream an abundance of natural light, creating an airy ambiance. The kitchen stands as a focal point with granite countertops and ample cabinetry flowing into an inviting living area with oversized windows. The primary suite has an ensuite bathroom and a walk-in closet, and the additional bedrooms offer privacy and comfort. The location within The Village by the Arboretum community is remarkable, featuring an array of amenities such as walking trails, community centres, and social events. The meticulously maintained streets and common areas define the pride and camaraderie of this neighbourhood. Book your private showing today. (id:42568)
Royal LePage Royal City Realty Brokerage
42 Culpepper Drive
Waterloo, Ontario
Welcome to 42 Culpepper Drive, nestled within the esteemed Maple Hills Neighbourhood, where community thrives and each home carries its own unique charm. This prime location offers easy access to an array of amenities, including coffee shops, restaurants, Waterloo Park, Westmount Golf Course, and two prestigious universities, making it a highly sought-after address. Situated on an expansive 60’ x 115’ lot, this Mansard style home epitomizes comfort and elegance. Boasting over 2400 square feet of living space, this four-bedroom residence features a raised bungalow floorplan that bathes in natural light from every angle, accentuating its spacious and airy open-concept layout. Step into the heart of the home – the recently renovated kitchen, a culinary enthusiast's dream equipped with a steam oven (2022). The spacious basement floorplan makes use of every inch of space, featuring high ceilings and a newly renovated bathroom (2022). With ample space for entertaining, the fully fenced backyard, complete with a large patio (29'x 20'), awaits your gatherings with friends and family. Rest assured knowing that this home is equipped with recent upgrades, including a replacement of the flat roof in 2021 a new furnace in 2019, and both a hot water heater and water softener installed in 2023. Additionally, enjoy the convenience of a double car garage, ensuring hassle-free parking. Experience the epitome of modern living and timeless elegance at 42 Culpepper Drive. (id:42568)
Chestnut Park Realty Southwestern Ontario Ltd.
269 Irvine Street
Elora, Ontario
Welcome to 269 Irvine Street in Elora. This perfect family home comes with the added bonus of a flexible multi-generational living set up on the lower level. Located steps to St Mary's school and adjacent to school bus pick up for other schools in Centre Wellington. The house itself offers over 3000 square feet of finished living space, with 4 bedrooms and 3 bathrooms up, and another bedroom, bath and SECOND FULL KITCHEN on the lower level. Great layout; be sure to check out the online floorplans and virtual tour. A very spacious home with an abundance of natural light. Vaulted ceiling in the welcome foyer and dining/living area. Lots of in ceiling pot lights on main and lower levels. Huge eat in kitchen. Main floor laundry. Primary bedroom with ensuite. Gas fireplaces on both main and lower levels. 2 car garage. Concrete driveway, walkway and patio at rear. Attractive metal fencing. There's even a raised vegetable garden ready to go for you. A special mention of the custom stained glass inserts in front windows made by Elora's own Hanscomb Glass Studio. A nice touch. All situated in a sought after mature area of Elora. Book your private tour today. (id:42568)
Mochrie & Voisin Real Estate Group Inc.
85229 Bluewater Hwy 21
Ashfield-Colborne-Wawanosh, Ontario
36 Acres Awaits- Introducing a newly renovated 3-bedroom, 2-bathroom home situated on an expansive 36-acre property offering both rural living and the convenience of being close to amenities and Lake Huron! With 20 acres of workable land, this property is perfect for those who want to buy their first farm, expand their farm portfolio, or take advantage of renting the 20 acres for additional income. The home itself has undergone a recent renovation, making it a modern and comfortable space for its future owners. The three bedrooms provide ample space for a family or guests, while the two bathrooms ensure convenience and privacy. One of the standout features of this property is the abundance of outbuildings, offering plenty of storage space for vehicles, equipment, or hobbies. Additionally, a carport provides shelter for vehicles from the elements. Location is key, and this property is ideally situated in close proximity to both Goderich and Kincardine. Whether you're looking for a peaceful retreat or a functional property with room for various activities and possibilities, this newly renovated home on 36 acres is a must-see. Don't miss out on the opportunity to make it your own and enjoy all that it has to offer. (id:42568)
Royal LePage Heartland Realty (God) Brokerage
8 Croyden Place
Waterloo, Ontario
Situated on a quiet court in one of Waterloo's most sought after neighbourhoods, this stunning 2,195 SF side split is ready to welcome you home. 8 Croyden Place extends an inviting first impression with mature trees, an oversized driveway, and covered front entrance. Step inside to an incredibly bright main floor with cathedral ceilings, hardwood flooring, and upgraded lighting. This space allows seamless transitions between relaxing, dining, and hosting in your beautifully updated kitchen. The classic white kitchen features an impressive amount of soft close cabinetry, subway tile backsplash, stainless appliances, quartz counters, and direct access to your rear yard. Extend your main floor living space outdoors with a durable newly constructed composite deck, pergola, and fantastic sized backyard. Back indoors, the second floor offers three good sized bedrooms, each carpet free, with plenty of closet storage. You will also be delighted to find a gorgeous primary bathroom on this floor with a sizeable glass walk-in shower, built-in cabinetry, and heated tile flooring. The lower level boasts additional living space with a spacious rec room complete with custom built-in cabinetry (perfect for media equipment and family games), a floor to ceiling stone feature wall surrounding a stylish gas fireplace, large windows, and a fully updated 3 piece bathroom. Ideally located, 8 Croyden Place is mere minutes away from highway access, shopping, groceries, banks, restaurants, schools, parks and more.Book your private showing today and for more information please download the sales brochure. (id:42568)
Keller Williams Innovation Realty
128 Farley Road
Fergus, Ontario
Welcome to 128 Farley Road. You will feel like you are viewing a brand new home when you walk in. This carpet-free home has neutral décor making it move-in ready. The numerous upgrades add to the luxury of this house... Beautiful upgraded glass inserts in the front doors provide privacy. Tall ceilings with upgraded lighting, including pot lights. Living room fireplace is upgraded with a remote and blower. The kitchen is not only gorgeous but functional with the quartz countertops, built-in Whirlpool appliances, pot drawers, pantry with 5-drawer pullout. There is even a giant garbage drawer. R/O water system which is also hooked up to the fridge. The mudroom leading to the garage has a large double closet to keep things organized. Moving upstairs you will see the upgraded railings with wrought iron. The large primary bedroom with walk-in closet and a 5-piece ensuite you will never want to leave - stand-alone tub, shower niche with rain shower with sprayer, the separate room for the toilet with a pocket door, double sinks with quartz counter. 3 more bedrooms, laundry room and an additional 4-pc bath with quartz counter complete the second floor. The basement, with bathroom rough-in, is ready for your finishing touches. Outside you will find a double garage with extended height doors, a partially fenced backyard with a gas barbecue hook up, and large covered porch. 128 Farley Road is a must see! (id:42568)
RE/MAX Real Estate Centre Inc Brokerage
7 Henderson Drive
Guelph, Ontario
Welcome to 7 Henderson Dr, fantastic 4-bdrm home boasting a finished basement nestled in an idyllic family-friendly neighbourhood! Pulling up you'll notice the abundance of curb appeal featuring charming covered porch, red brick exterior & attached 1.5 car garage (wide enough for 2 cars). Step inside to discover a spacious eat-in kitchen adorned with stunning granite counters, tasteful tiled backsplash, ample counter space & top-of-the-line S/S appliances. Garden doors off the expansive eating area seamlessly connect to the beautiful backyard. Open to the bright & airy living room featuring beautiful engineered hardwood floors, multiple large windows & soaring vaulted ceilings surrounding a cozy fireplace, creating the perfect atmosphere for relaxing & unwinding with family. Large windows complement the formal dining room, which boasts ample space for hosting large gatherings. A convenient powder room completes this level. Ascend the beautiful wood staircase with rod iron railings to find the spacious primary suite offering 2 large windows & luxurious 4pc ensuite with jacuzzi tub, expansive vanity & separate tile shower. 3 additional generously sized bdrms & well-appointed 4pc main bathroom cater perfectly to a large family's needs. This home is completely carpet-free-all bdrms feature beautiful engineered hardwood floors! Finished basement provides additional living space. It features a vast rec room illuminated by multiple large windows & warmed by cozy fireplace. Updated 3pc bathroom adds convenience. Step outside to your own private oasis where a lovely deck overlooks your spacious fully-fenced backyard. Perfect place to unwind or entertain guests! Nestled amidst Severn Drive Park, Morningcrest Park, Grange Road Park & Pollinators Park, this home provides access to an array of scenic walking trails. Short stroll to Guelph Lake Public School. Furthermore the proximity to grocery stores, banks, LCBO & other amenities makes everyday living a breeze! (id:42568)
RE/MAX Real Estate Centre Inc Brokerage
43 Weymouth Street
Elmira, Ontario
Montgomery Homes presents this stunning new construction property situated in the sought-after neighborhood of South Parkwood in Elmira. This exquisite home features 3 bedrooms, 2.5 bathrooms and boasts exceptional attention to detail throughout. Upon entering the 2-storey foyer, you will immediately appreciate the grandeur and elegance of this home. The main floor offers 9-foot ceilings, hardwood and modern tile flooring, and a plethora of potlights throughout, creating a bright and welcoming atmosphere. The kitchen is a chef's dream, with a large island and sleek quartz countertops, perfect for entertaining family and friends. Walk out to the covered future deck or patio. The open concept living space allows easy access to the living room, dining area and kitchen so everyone can stay connected. This property also features a convenient main floor laundry, ensuring your daily tasks are made easy. The hardwood staircase leads you to the upper level, where you'll find the very spacious primary suite with large closet and a luxurious ensuite w/stunning freestanding tub, creating the perfect retreat after a long day. 2 other spacious bedrooms and the main bath complete the upper floor. With impeccable craftsmanship, exceptional finishes, and a prime location, this property is an excellent opportunity to own a magnificent home that ticks all the boxes for luxury, comfort, and style with the added bonus of a double garage. Surrounded by nature trails, close to shopping and easy access to Waterloo, Kitchener and Guelph. Elmira has everything you need so once you are home you can enjoy small town living with all the amenities of the city. Beautiful parks, Rec centre with ice pads and indoor pool, fitness centres and gyms, splash pad and shopping featuring quaint local boutiques and restaurants as well as larger grocery, drug stores and hardware stores make this a wonderful community to call home. Don't miss out on the chance to make this house your dream home. (id:42568)
Peak Realty Ltd.
107 Porter Crescent
Cambridge, Ontario
BACKING ONTO GREENSPACE! This exquisite bungaloft, making its debut on the market, is nestled in the vibrant Mill Pond community of Hespeler. Positioned along the serene Mill Pond trail, it presents an idyllic retreat with its secluded setting & absence of rear neighbours. Embracing a sprawling premium pie-shaped lot, this residence spans over 2800sqft of refined living space. Highlighting 3 bedrooms, including a primary suite on the main floor, this coveted layout is just one of its many distinguishing features. Offering 2.5 bathrooms, with a rough-in available in the finished basement, this home has been meticulously maintained by its original owners, boasting impressive upgrades. The luminous white kitchen showcases a tasteful tiled backsplash & a generously sized island with seating, overlooking the dining area that leads to the upper deck & fenced yard. With serene pond & tree vistas, the outdoor space invites natural beauty. Illuminated by a charming fireplace with a stunning stone accent wall, the family room exudes warmth. Conveniently versatile, the main floor office can easily double as a 4th bedroom. Upstairs, bedrooms #2 and #3, accompanied by a 4pc bathroom & loft space, provide an ideal retreat for guests. The finished lower level, adorned with windows and a walkout to the covered exposed aggregate patio, offers additional living space & seamless indoor-outdoor flow. Additional notable features include a walk-in closet in the primary suite, room for additional bedrooms downstairs, 2 outside storage sheds on concrete pads, a furnace & AC (heat pump) replaced 2023, hot water heater 2018, an enclosed workshop in the basement, windows (basement garden door casement, & main floor bedroom) 2023, a meticulous professional landscaped yard with a pond/waterfall, outdoor natural gas campfire, gas connection for a future gas BBQ & much more! Only minutes drive from 401 highway, schools, & shopping centers. Adjacent to river walk trails & Hespeler Village. (id:42568)
RE/MAX Twin City Faisal Susiwala Realty
3 Blair Street Street
Bayfield, Ontario
Step into luxury and convenience with this fully renovated 3 bedroom, 2.5 bath home situated on a corner lot in the heart of Bayfield. Just a 5-minute stroll from downtown, Clan Gregor Square, the community centre, and the beach! Being a seamless fusion of contemporary design & classic appeal, be ready to entertain with ease in the spacious open-concept living area, where beautiful new flooring flows effortlessly throughout. The interior has been thoughtfully crafted with attention to detail, featuring high-end finishes such as a new custom kitchen with quartz countertops & 9’ island, walk in pantry, stainless appliances, new 4 pc bathroom with heated floors & 1300+ sq ft addition with 9’ ceilings on main floor. As well, this home features a new furnace, a secondary 100amp electrical panel and a 10kw GENERAC whole home generator. Relax & unwind in the serene primary suite, complete with a luxurious ensuite bathroom & plenty of closet space. Use the extra room for a gym area, or a cozy den to curl up with a book. Two additional large bedrooms provide comfort and versatility, perfect for guests or a growing family. The exterior features EnergyShield cladding & new vinyl siding, all new aluminum soffits, fascia & eves, newer windows. The charm continues with a beautifully landscaped yard ideal for enjoying warm summer evenings with friends & family. Take advantage of the proximity to downtown Bayfield, where boutique shops, restaurants, and a scenic waterfront await just a short walk away. The oversized 26' x 26' garage with two 9' x 8' doors will fit your oversized vehicles and includes gas heat rough-in and 30amp RV plug and trench drains to weeping system. With its unbeatable location and impeccable craftsmanship, this completely renovated home in Bayfield offers the perfect blend of style, comfort, and convenience. Don't miss your chance to make this your dream retreat in one of Ontario's most desirable communities. Schedule your private showing today! (id:42568)
RE/MAX Reliable Realty Inc.(Bay) Brokerage
30 Vanevery Way
Stratford, Ontario
The quintessential family home in the coveted Jenann Estates. Fresh & fabulous, this 4 +1 bedroom, 3.5 bath home is the property your growing, blended or multi-generational family have been waiting for. Step into the sunny & airy living room with a vaulted ceiling & then over to the dining room, where you can host many memorable dinner parties. A renovated U-shaped kitchen hits the mark with white cabinets, a cook top & built-in oven, while the dinette is a spot for quick breakfasts & a quick exit to the fully fenced yard. And there's more space of lounging in the family room with a fireplace & second set of patio doors. The upper level offers 4 bedrooms, highlighted by the primary, which has an enviable ensuite featuring a soaker tub, walk-in shower & well-equipped closet. Not to be overlooked, is the other sparkling 4 piece bath that has just been made over with a new vanity, granite countertop & ceramic floors. The rec room with another fireplace has plenty of room for movie nights, mini sticks & gaming. Plus, an additional bedroom & 3 piece bath means that guests can feel at home on the lower level. The backyard is next level, with extensive landscaping, hardscaping & a perfect spot to add a hot tub. Easy access to the trails of The Old Grove & Stratford’s west end amenities for shopping & dining, makes for a very attractive & easy-to-be active location. It’s time to make your move to 30 Vanevery Way! (id:42568)
Home And Company Real Estate Corp Brokerage
27 Parkhaven Drive
St. Jacobs, Ontario
**This stunning St. Jacobs home is ready to be filled with your laughter, love, and memories. Custom Built with several upgrades by Bromberg for the original owner. From the moment you step inside, you'll be captivated by the perfect blend of sophistication and comfort. Featuring high ceilings, arched entries, soft bullnose corners, vaulted ceilings with large windows bathing the space in natural light. This open-concept main floor is designed with family living in mind - a sizeable kitchen seamlessly flows into the dining and living areas, creating an ideal space for gathering, cooking, and entertaining. Upstairs, the primary suite is a true oasis, offering a spacious bedroom, his and hers walk-in closets, and a spa-like ensuite bathroom with double sinks. Two additional bedrooms provide plenty of room for your little ones to grow and thrive. The real gem is the unfinished basement - a blank canvas with rough-in bathroom, just waiting for your personal touch. Imagine transforming this versatile space into a cozy family room, a dedicated playroom, a work from home space, man-cave, fitness area or even an in-law suite. The possibilities are endless! This home has been lovingly maintained by its original owners, and it shows in the attention to detail and quality craftsmanship throughout. With its prime location offering the best of both worlds – peaceful, close-knit community in St. Jacobs combined with modern amenities just minutes away in Waterloo, it’s the perfect place to call home! (Furnace Upgraded 2017. A/C & Watersoftener Updated 2023.) (id:42568)
Peak Realty Ltd.
17 Brown Street
Stratford, Ontario
This stunning Bromberg model home with builder and home owner upgrades has been meticulously maintained and pride of ownership is evident throughout. This magnificent two-story executive home offers the epitome of luxury living. Boasting four bedrooms, four bathrooms, double car garage, interlocking brick and asphalt drive, this residence exudes sophistication and comfort. The main level features a great floor plan, seamlessly blending the living, dining, and kitchen areas. Gleaming hardwood and ceramic floors complemented by a large window that floods the space with natural light, creating an inviting atmosphere for gatherings and entertaining. A beautiful fireplace beckons you to unwind in the living room. The gourmet kitchen is a chef's delight, equipped with high-end stainless steel appliances, granite countertops, and ample cabinetry. Main floor laundry and a 2 piece powder room complete the first level living space. Ascend the staircase to the upper level, where luxury meets tranquility in the amazing primary suite. Retreat to your spa-like ensuite bath, walk in shower, dual vanities, and his and hers spacious walk-in closets. Three generously sized bedrooms and a full bathroom provide plenty of space for family and guests. But the allure of this home doesn't end indoors. Step outside to discover your very own backyard oasis, meticulously landscaped and designed for ultimate relaxation. A covered deck area offers the perfect spot for al fresco dining or simply enjoying the serene surroundings. The fully fenced yard ensures privacy and security, while relaxing watching the outdoor tv lounging by your firepit. For added entertainment, a finished recreation room awaits in the basement, providing the ideal space for more entertaining. Conveniently located near schools, grocery stores and recreational amenities, this executive home offers the perfect blend of luxury, comfort, and convenience. Don't miss your chance to experience living your best dream. (id:42568)
Home And Company Real Estate Corp Brokerage
19 Grenville Street N
Southampton, Ontario
Welcome to The Chantry. A 3 bedroom, two storey home crafted by Launch Custom Homes in the Easthampton development! Enjoy the open concept kitchen, dining room and great room. The gourmet kitchen has a huge island and walk in pantry. Doors to the covered back porch from the dining area. The great room has a gas fireplace and is spacious. Main floor primary suite with 5 piece ensuite bath and walk in closet. Laundry on the main floor. The second floor has a computer nook area, two additional bedrooms and a full bathroom. The Unfinished basement will have a separate entrance with options for a separate residential unit or additional living space for your family. This lovely family-friendly home can still be personalized with your finish selections - but don't wait! (id:42568)
Century 21 In-Studio Realty Inc.
67 Country Club Estates Drive
Elmira, Ontario
Imagine moving into a custom built, superior quality FINORO home without having to wait a year for it to be completed? This popular Carlysle model is situated on a beautiful 35 foot lot. This modern, open concept home has something for everyone in your growing family. The main floor is illuminated with 17 potlights! You are going to fall in love with the chef's delight kitchen. Appointed with a large island complete with a breakfast bar and undermount stainless steel sink. Quality cabinetry with soft close doors and a single wide pantry cabinet. The long combination dining room / great room offers a walkout to your future sundeck. To complete the main floor there is a rear entry mudroom with double closet and a powder room with a pocket door access! Just wait until you see what's upstairs! A primary bedroom suite with your own large walk-in closet and secondary double closet with access to a gorgeous 3 piece ensuite equipped with a tile and glass door shower measuring 4'10 by 3'1. But wait...there's more! An upper level family room with a large window and several potlights. Gorgeous ceramic tiles will adorn the foyer, main hallway, kitchen, great room and dining room. The unfinished basement awaits your personal ideas. It offers a 3 piece bathroom rough-in and a recreation room with 2 amazing oversized windows. Other finishing touches include quality doors and windows by Jeld Wen, a 200 amp hydro service, a Fantech air exchanger, central air conditioning and so much more to see! The photos attached to this listing are taken from a recently completed sale on Snyder Avenue N with the intent to give you a sense of the quality and style that this home will be finished with. (id:42568)
RE/MAX Solid Gold Realty (Ii) Ltd.
24 Edgewood Drive
Kitchener, Ontario
Legal Duplex! Purpose-built new in 2022. Conveniently located in Victoria Hills, close to all amenities. Property backs onto Belmont Park. Timeless open concept layouts in both units, outfitted with 9-foot ceilings in the basement. Natural light soaks in through the large windows. Each unit features its own private deck. Other features you'll love include the walk-in closets and the designer kitchens with quartz counters. Both units have signed leases, boasting a gross annual income of $54,000. Each unit has 2 beds and 1 bath. Lower unit comprises main and basement levels and includes garage. Upper unit comprises second level. Utilities in each unit are separately metered and tenants pay their own utilities. The discerning investor will realize the income potential of this newer, low maintenance property with no interior common areas to maintain. The neighbouring property (26 Edgewood Drive) is also available. Photos of Unit #2 are from 26 Edgewood Drive (same layout and finishes, but mirror reversed). (id:42568)
Century 21 Heritage House Ltd.
24 Edgewood Drive
Kitchener, Ontario
Legal Duplex! Purpose-built new in 2022. Conveniently located in Victoria Hills, close to all amenities. Property backs onto Belmont Park. Timeless open concept layouts in both units, outfitted with 9-foot ceilings in the basement. Natural light soaks in through the large windows. Each unit features its own private deck. Other features you'll love include the walk-in closets and the designer kitchens with quartz counters. Both units have signed leases, boasting a gross annual income of $54,000. Each unit has 2 beds and 1 bath. Lower unit comprises main and basement levels and includes garage. Upper unit comprises second level. Utilities in each unit are separately metered and tenants pay their own utilities. The discerning investor will realize the income potential of this newer, low maintenance property with no interior common areas to maintain. The neighbouring property (26 Edgewood Drive) is also available. Photos of Unit #2 are from 26 Edgewood Drive (same layout and finishes, but mirror reversed). (id:42568)
Century 21 Heritage House Ltd.
26 Edgewood Drive
Kitchener, Ontario
Legal Duplex! Purpose-built new in 2022. Conveniently located in Victoria Hills, close to all amenities. Property backs onto Belmont Park. Timeless open concept layouts in both units, outfitted with 9-foot ceilings in the basement. Natural light soaks in through the large windows. Each unit features its own private deck. Other features you'll love include the walk-in closets and the designer kitchens with quartz counters. Both units have signed leases, boasting a gross annual income of $54,000. Each unit has 2 beds and 1 bath. Lower unit comprises main and basement levels and includes garage. Upper unit comprises second level. Utilities in each unit are separately metered and tenants pay their own utilities. The discerning investor will realize the income potential of this newer, low maintenance property with no interior common areas to maintain. The neighbouring property (24 Edgewood Drive) is also available. (id:42568)
Century 21 Heritage House Ltd.
26 Edgewood Drive
Kitchener, Ontario
Legal Duplex! Purpose-built new in 2022. Conveniently located in Victoria Hills, close to all amenities. Property backs onto Belmont Park. Timeless open concept layouts in both units, outfitted with 9-foot ceilings in the basement. Natural light soaks in through the large windows. Each unit features its own private deck. Other features you'll love include the walk-in closets and the designer kitchens with quartz counters. Both units have signed leases, boasting a gross annual income of $54,000. Each unit has 2 beds and 1 bath. Lower unit comprises main and basement levels and includes garage. Upper unit comprises second level. Utilities in each unit are separately metered and tenants pay their own utilities. The discerning investor will realize the income potential of this newer, low maintenance property with no interior common areas to maintain. The neighbouring property (24 Edgewood Drive) is also available. (id:42568)
Century 21 Heritage House Ltd.
61 Sunview Drive
Norwich, Ontario
Beautifully designed 2,688 sq.ft. home located on a premium lot backing onto treed woodlot... to which you have partial ownership! Welcome to 61 Sunview Drive where a 182' deep lot in a quiet area of Norwich hosts a functionally designed Executive style home. This 4 bedroom, 2.5 bathroom home has been finished in stone, brick and stucco, it features large windows throughout allowing natural light and views of the trees behind. Designed with both luxury and practicality in mind the features of this home include; a front veranda and a rear covered deck,a spacious custom kitchen with loads of storage space, KitchenAid stainless steel appliances including a 6 burner 36 stove, a kitchen beverage centre, quartz countertops throughout, stacked stone natural gas fireplace in the livingroom, a front flex room ideal for a home office or formal diningroom, engineered hardwood flooring, solid wood staircases, mudroom entry and loads of storage space. The second floor hosts the 4 bedrooms and 2 bathrooms including the primary suite featuring 5 pc ensuite (free-standing tub, large tile/glass shower, double sinks, water closet & heated floors) and a spacious walk-in closet. The basement level has high ceilings and large windows for future finishing. Built by NewCastle Homes, come and take a look at what beautiful Norwich can offer you! (id:42568)
RE/MAX A-B Realty Ltd Brokerage
90 Kastner Street
Stratford, Ontario
Looking to build new? Hyde Construction Limited has 10 lots available in Countryside Estates Phase 4 for you to custom build your next home. This plan is 1600 square feet, 2 + 2 bedroom bungalow with double garage, main floor laundry, large kitchen with island and butler's pantry, covered front porch and back deck. Finished basement includes 2 bedrooms, a jack and jill bathroom and lots of rec room space. Contact us to learn more about the custom options to build your dream home! (id:42568)
Sutton Group - First Choice Realty Ltd. (Stfd) Brokerage
11620 Springfield Road
Springfield, Ontario
Located in the quiet town of Springfield, this spacious 4 bedroom, 2.5 bath home is nestled on a comfortable 1.67 acres of lush grass with plenty of space for all your needs. The primary bedroom upstairs features a newly renovated 3 piece en-suite along with 3 other bedrooms in the second level. The main floor kitchen is equipped with all stainless steel appliances including dishwasher, microwave, refrigerator and natural gas stove. The living room has a gas fireplace and the family room has a WETT certified wood fire place. The huge backyard is private and quiet, enclosed with a tree property line on the North side of back yard and a high wood fence on the south side of the back yard. The 32X40 shop was built in 2022 and provides a natural gas furnace along with central air all throughout the whole shop. The spacious office space on second floor of the shop is perfect for those that work from home or have are looking for a man cave. The 14 foot high doors are tall enough get even the biggest of toys. A 15 minute drive gets you up to the 401. This one wont last! (id:42568)
Dotted Line Real Estate Inc Brokerage








