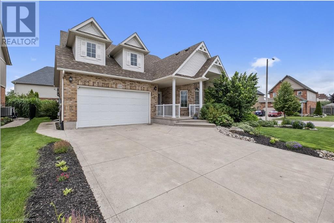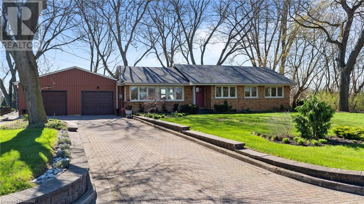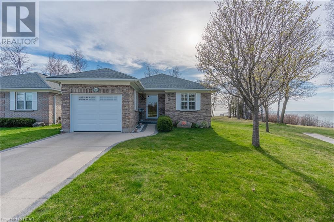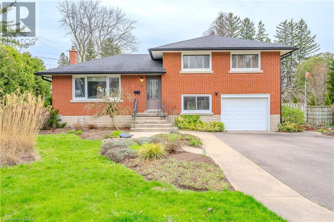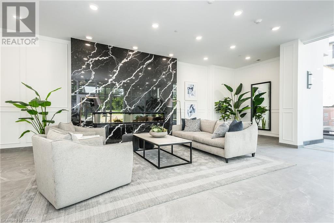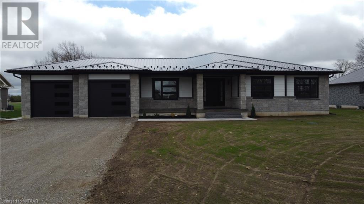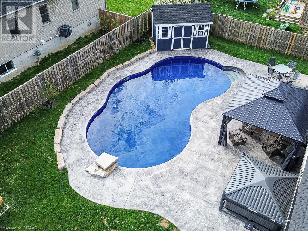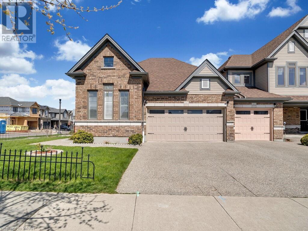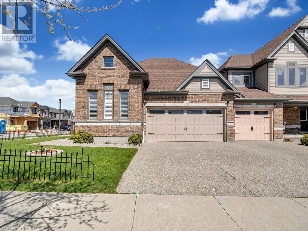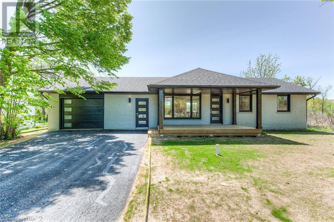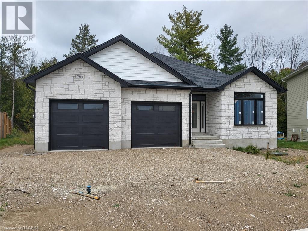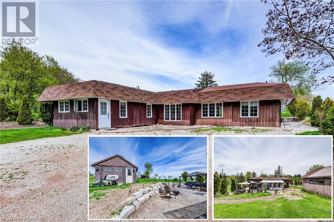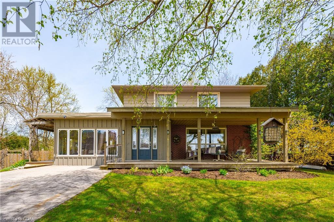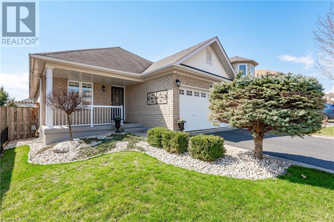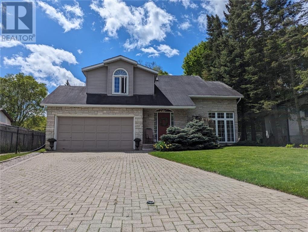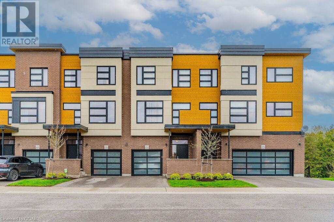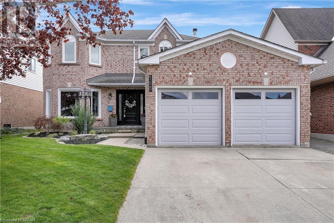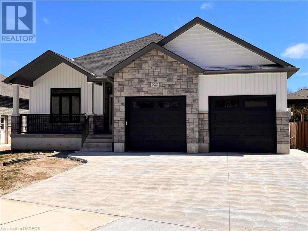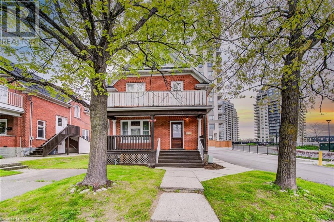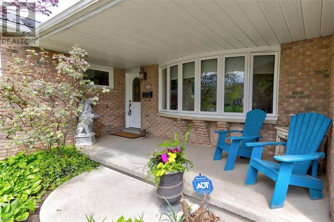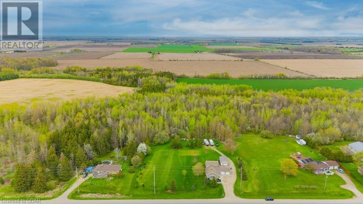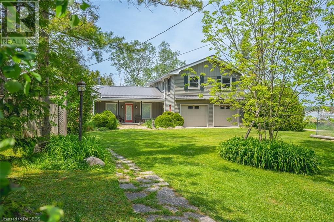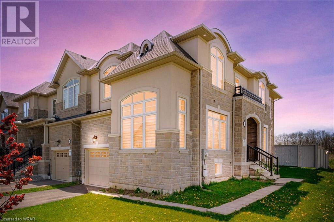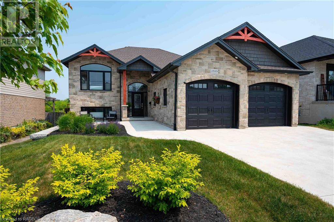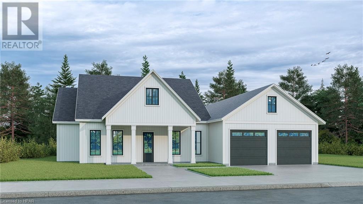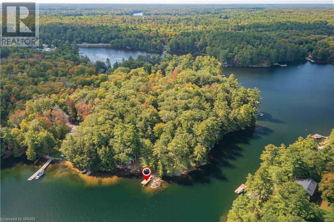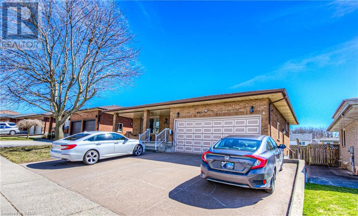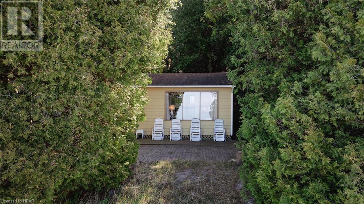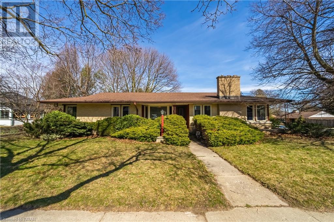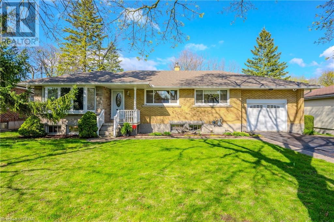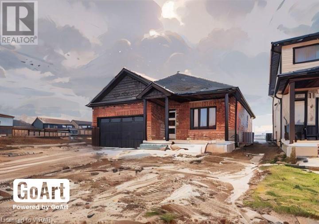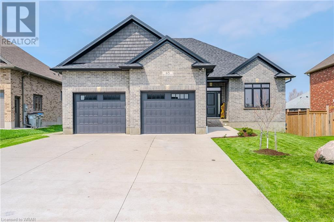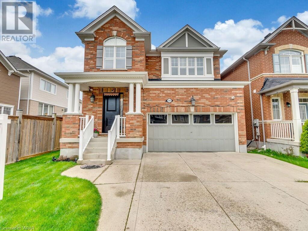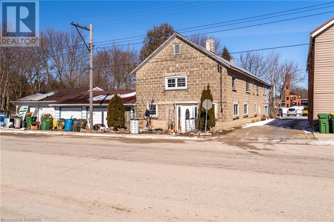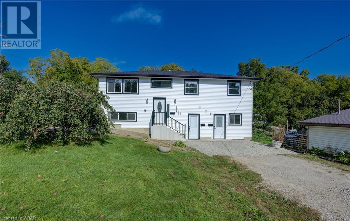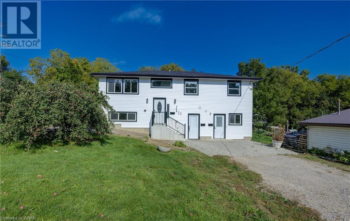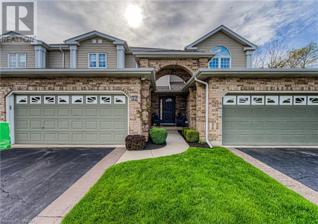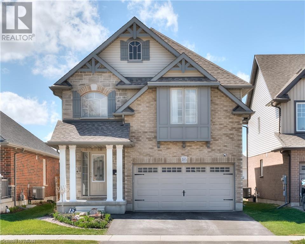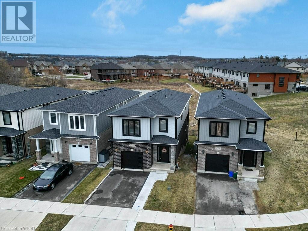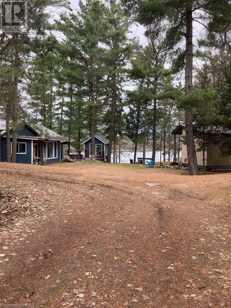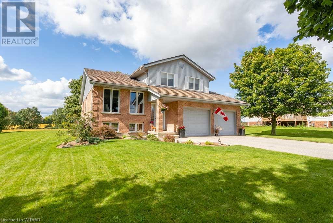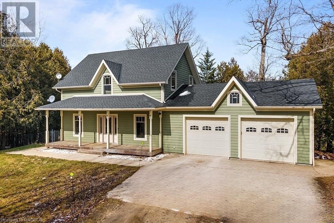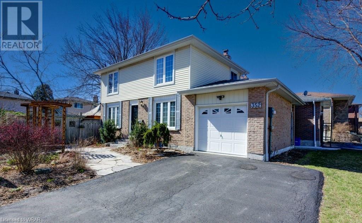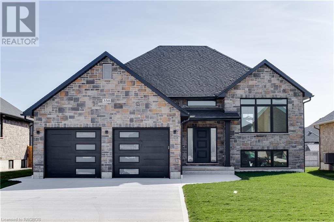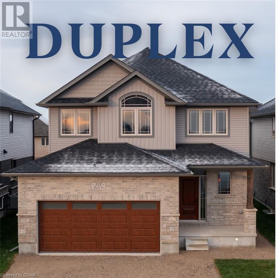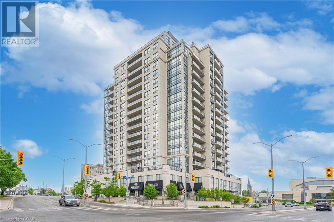EVERY CLIENT HAS A UNIQUE REAL ESTATE DREAM. AT COLDWELL BANKER PETER BENNINGER REALTY, WE AIM TO MAKE THEM ALL COME TRUE!
225 Livingston Boulevard
Baden, Ontario
PERFECT FOR MULTI-GENERATIONAL FAMILIES! With over 4,500 sq ft of living space, this wonderful family home with in-law set-up, is located across the street from the grounds of Historic Castle Kilbride. This unique bungaloft home is detailed with professionally designed landscaping around the entire property, it has an abundance of hardwood floors throughout the interior, high ceilings, and numerous modern updates from this year (2023). Entering the home, you are greeted with a generous front porch and a beautiful front door with double side lites. The main level has 9-foot ceilings throughout and is a brilliant mixture of an open concept layout with a bit of compartmentalization for form and function. The large great room boasts high vaulted ceilings which connect to the second level, pot lights, skylight, a gas fireplace, and the space is open to the dining room and kitchen. The kitchen has plenty of counter space with a raised breakfast bar and a large pantry. The kitchen has been updated with white quartz countertops, stainless steel appliances, lighting, and a Moen faucet. The luxurious main level primary bedroom features a center stone electric fireplace, a large walk-in closet with white custom built-in storage cabinetry, a brand new (2023) white custom ensuite bathroom boasting heated tile floors, double sinks, floor to ceiling tiled walk-in shower with a streamline freestanding soaker bathtub. The main level also features a newly installed powder room and a formal living room. The open concept second level offers a spacious office/den that overlooks the great room and leads to a 3-piece bathroom and two generous sized bedrooms. The open concept lower level was completely renovated in 2023 finished with wide plank premium laminate flooring boasting additional living space that could be used as an in-law suite. The modern kitchenette doubles as a wet bar to support the large family, rec room, fourth bedroom, a 3-piece bathroom, and finished bonus room or gym. (id:42568)
RE/MAX Twin City Realty Inc.
36 Rosehill Avenue
Brantford, Ontario
Prepare to be swept away by the panoramic views surrounding this Tutela Heights family home. This beautiful bungalow boasts incredible curb appeal, situated on a spacious lot that invites outdoor living and entertaining. Step inside to discover a bright and charming layout, flooded with natural light that creates a welcoming atmosphere throughout. The kitchen includes a breakfast bar with beautiful granite countertops. All on the main level, this home features three bedrooms, providing ample space for your family or guests with huge windows and stunning views. Venture outside to discover the ultimate oasis, featuring an expansive outdoor living space complete with a hot tub, ideal for unwinding after a long day or hosting summer parties under the stars. For additional living space, a finished basement awaits with 9ft ceilings, offering endless possibilities for a home gym, entertainment area, or cozy den. With an insulated and heated two-car garage providing convenient parking and storage with access to the backyard, you'll have plenty of room for your vehicles and outdoor gear. Let's talk upgrades! Kitchen upgrades, new roof, new flooring/electrical/plumbing and updated ceilings. With a prime location near parks, this home offers easy access to nature trails and recreational activities, allowing you to embrace the great outdoors right at your doorstep. Don't miss your chance to make this exceptional property your own. Schedule a showing today and experience the epitome of comfortable living in Brantford. (id:42568)
RE/MAX Twin City Realty Inc.
301 Bethune Crescent
Goderich, Ontario
Stunning Lakefront home along the shores of Lake Huron, in the town of Goderich. These homes are far and few between within the town limits and easy walking to all amenities, and of course the beaches of Goderich. You are literally a 2 minute walk down to the water and the boardwalk to enjoy the world famous sunsets. This home is over 1200 square feet with Lake views from every window. 2 bedrooms, 2 bathrooms along with main floor laundry makes this a perfect home to retire to and enjoy the lifestyle that only this type of property and the town can offer. Fully finished basement along with another bedroom, bathroom, rec room and giant size utility/workshop. Attached 1 car garage and a beautiful sunroom along the back of the home to take in the views are just a couple more highlights of this unique and special property. Did I mention the association fee of only $141.25 monthly gets you grass cutting and snow removal as well as use of a clubhouse located directly across the road. This is the home you have been waiting for. Reach out today! (id:42568)
Coldwell Banker All Points-Fcr
62 Clive Avenue
Guelph, Ontario
Discover the perfect blend of comfort and versatility in this delightful side-split home, nestled in the highly sought-after Riverside Park neighbourhood of Guelph. Originally designed as a three-bedroom residence, the home currently features two spacious bedrooms but could easily be converted back to its original layout, offering flexibility for growing families or those needing extra space. Located just a block away from the serene Riverside Park and equally close to the prestigious Guelph Country Club, this home offers a prime location ideal for outdoor enthusiasts and golf lovers alike. Step inside to find a warm and inviting space with a modernized kitchen, tastefully renovated with contemporary finishes and appliances. The layout is designed for easy living and entertaining, flowing effortlessly from the cozy living areas to the tranquil bedrooms. Outside, the private backyard is a true oasis, highlighted by a beautifully maintained inground pool—perfect for relaxing summer days. The property also boasts a fully finished basement, providing additional living space for a family room, home office, or gym. This home is a gem in a vibrant community, offering peace and privacy while being moments away from top local amenities. Whether you’re basking by the pool, enjoying the nearby parks, or playing a round of golf, this property promises a lifestyle of ease and enjoyment. Something to note is that the homeowners have enjoyed for past 37 years is watching the Canada Day Fireworks from the back yard, don't miss the opportunity to make this versatile house your forever home. (id:42568)
Royal LePage Royal City Realty Brokerage
71 Wyndham Street S Unit# 501
Guelph, Ontario
WELCOME TO SUITE 501 AT EDGEWATER CONDOS IN THE HEART OF DOWNTOWN GUELPH ALONG THE SPEED RIVER! THIS INCREDIBLE SUITE INCLUDES $15,895.38 IN DESIGNER UPGRADES! AS WELL, THE BUILDER IS OFFERING 1 YEAR OF FREE CONDO FEES - THAT IS A TOTAL BONUS OF $24,423.78 The gorgeous layout features two bedrooms, two bathrooms, and a den to adds versatility to your space. The 5th-floor balcony provides a breathtaking south view of the river and park, a treat for even the most discerning tastes. The gourmet kitchen is a culinary enthusiast's dream, equipped for entertaining and leaving guests in awe. The open-concept living and dining area seamlessly merges functionality with elegance, creating a space that caters to both relaxation and formal gatherings. Retreat to the master bedroom, an oasis of tranquility, boasting an ensuite, walk-in closet, and high-end touches that add a touch of opulence. The stunning waterfall countertop edge is a visual delight, and the inclusion of custom Barzotti kitchen cabinetry, pot lighting, and hardwood flooring in key areas add to the allure. Crafted by the renowned Tricar Group, the 14-story building is a work of meticulous design, situated on Wyndham Street. Edgewater offers serene living while connecting you to the city's vibrancy, creating a harmonious balance. Enhancing your living experience are a plethora of amenities: a spacious social lounge for community engagement, a professional fitness center for well-being, a comfortable guest suite, and a golf simulator for leisure. The residents' lounge offers panoramic views, perfect for gatherings. The outdoor dining terrace and BBQ area provide an alfresco escape. Edgewater promises extraordinary living that exceeds expectations. Embrace the pinnacle of urban living in downtown Guelph. Your opulent haven awaits. SEEING IS BELIEVING! MOVE IN THIS SPRING! BOOK YOUR PRIVATE TOUR TODAY! (id:42568)
Planet Realty Inc
61 Georgian Drive
Northern Bruce Peninsula, Ontario
Exclusive JACKSON COVE - Simply the BEST GEORGIAN BAY WATERFRONT on the Bruce Peninsula ... Protected CRYSTAL CLEAR, GENTLE GRADE to DEEP WATER for SWIMMING, SAFE for seasonal BOAT DOCKING, small craft use & water-sports, NIAGARA ESCARPMENT VIEWS, walk to BRUCE TRAIL access w/300ft high views! These are just a few of the many things that make JACKSON COVE the #1 HIDDEN GEM on the Bruce - WATCH the VIDEO! ... The CARIBBEAN of the NORTH in summer & super fun in winter w/toboggan hill, x-skiing at your door & OFC trails mins away - A TRUE 4-SEASON PLAYGROUND! 61 Georgian Drive offers COMPLETE PRIVACY, surrounded by trees on a 0.6 ACRE LOT with 125ft frontage. This 4 season waterfront vacation home has been very well-maintained, offering VAULTED CEILINGS, LARGE WINDOWS with water views, HARDWOOD FLOORING, GREAT ROOM with OPEN CONCEPT LIVING. Stunning NATURAL LIMESTONE FIREPLACE in full view from living, dining & kitchen areas, NATURAL CEDAR Ceiling & Custom Feature Walls, newer kitchen with GRANITE COUNTERS, Island & HIGH-END APPLIANCES (Liebherr & Bosch), 3 bedrooms including master with patio door walk-out to private deck & ensuite potential, open loft added as 4th bedroom. Many updates including newer roof, spray foam insulation, propane furnace, shore well = great tasting year-round water!, UV system, covered side porch, MULTI-TIERED DECKING from cottage to shoreline! Property is being SOLD FULLY FURNISHED AND READY TO ENJOY NOW! Don't wait on this one - WATERFRONT listings in JACKSON COVE, Georgian Bay are VERY, VERY RARE, and ONLY TRULY FULLY APPRECIATED WITH A VISIT! (id:42568)
Royal LePage Rcr Realty Brokerage (Wiarton)
198 La Salette Road
La Salette, Ontario
Quality built by Licensed and Registered builder. Come see this beautiful new home in rural setting backing onto open farm land. Brick and Stone exterior with Modern day design and Metal roof to last a lifetime. 2112 sq' on main floor. Open concept Kitchen, dining & Living Room. Kitchen has custom cabinets, large centre island with Granite counter top, a full coffee bar and a spacious walk-in Pantry. Living room has gas fireplace and walk out patio doors leading to A large Covered Patio complete with Stamped Concrete, overhead ceiling fan & pot lights. Primary bedroom walk-in closet and beautiful 6 pc ensuite bath with soaker tub. Main floor laundry complete with cabinets and laundry tub. This home features a separate staircase from Garage to Lower level, making this an ideal future rental. Basement is fully insulated, framed and ready for drywall. Wouldn't take long to have it completely finished out and ready for additional living space. Home comes with high efficiency gas furnace, central air, HRV system. Water heater and water softener owned & 200 amp breaker panel. Ready for quick close. Move in ready. Pet and Smoke Free Home. (id:42568)
Dotted Line Real Estate Inc Brokerage
19 Cynthia Avenue
Mount Elgin, Ontario
Welcome to 19 Cynthia Ave in Mt. Elgin! Nestled between Ingersoll and Tillsonburg, this vibrant community offers easy access to the 401 and is just around the corner from Oxford Hills Golf and Spa. Step into this charming bungalow boasting a spacious layout that's perfect for one-floor living. The fully finished lower level features two bedrooms with walk-in closets, a full 4pc bathroom, and an office or workout area. The main floor dazzles with its open concept design, showcasing a living room with a cozy gas fireplace, a dining area, and a recently updated white kitchen with a stylish grey island and stunning granite countertops. Elegant lighting and large tiles throughout add a touch of luxury. You'll find another full 4pc bath, a bedroom or den, a convenient laundry closet, and a primary bedroom with a 3pc ensuite bath completing the main floor. Situated on a generous corner lot, this home offers ample parking with space for four cars in the driveway and room for two more in the attached garage. Enjoy peace of mind with a new steel shake roof installed last year, backed by a 50-year warranty, and a full Generac backup power system. Step outside to your backyard oasis featuring a 20x40 saltwater, heated pool surrounded by stamped concrete decking and a covered gazebo area for relaxation. As the sun sets, unwind in the hot tub under the automatic roof. There's still plenty of yard space for kids or pets, along with two sheds for pool equipment and lawn tools storage. Don't miss out on this summer, make this purchase today! (id:42568)
The Realty Firm B&b Real Estate Team
151 Eden Oak Trail
Kitchener, Ontario
Welcome to 151 Eden Oak Trail, nestled within the coveted Lackner Woods neighborhood of Kitchener. This exceptional LEGAL DUPLEX is crafted by Fusion Homes builders boasting around $50,000 upgrades. As you approach, a symphony of lush landscaping & beautiful exteriors will impress you the most. Upon entering through the private side entrance, This freshly painted house offers welcoming foyer that leads you to main level with luxury porcelain & Hardwood flooring. The main level offers a bedroom with a spacious closet & a private 4pc bath. The primary bedroom, with walk-in closet & a private 5pc ensuite with a fully tiled standing shower beckon you to unwind in blissful serenity. Main floor laundry with cabinets for added storage is cherry on the cake. The heart of the home, the kitchen, boasts high-end SS Appliances, ample cabinetry with organizers, granite counters, a stylish backsplash & under-cabinet sensor lights. Adjacent, the dining area sets the stage for intimate gatherings, while the spacious living room, adorned with a fireplace & pot lights, invites you to relax in style. Ascend to the upper level, is bonus space that offers endless possibilities & can be used as an office or a family room. Another spacious bedroom with a 4pc bathroom, ensures ample room & privacy. Venture downstairs to discover the legal, fully finished basement, designed in 2021, in accordance with legal codes, featuring a separate entrance. It Includes huge Rec room, alongside a spacious kitchen with dining space, 2 additional bedrooms, 4pc bathroom & separate laundry facilities. Outside, a private oasis awaits, complete with a raised deck with 12x12 Gazebo, patio with a wooden shed & ample space for gardening, BBQs & memorable gatherings with loved ones. With 2-car garage with overhead storage & an ideal location close to schools, parks, shopping, the airport & major highways, this property is the epitome of sophisticated living. Book your showing today & let your dreams take flight. (id:42568)
RE/MAX Twin City Realty Inc.
151 Eden Oak Trail
Kitchener, Ontario
Welcome to 151 Eden Oak Trail, nestled within the coveted Lackner Woods neighborhood of Kitchener. This exceptional LEGAL DUPLEX is crafted by Fusion Homes builders boasting around $50,000 upgrades. As you approach, a symphony of lush landscaping & beautiful exteriors will impress you the most. Upon entering through the private side entrance, This freshly painted house offers welcoming foyer that leads you to main level with luxury porcelain & Hardwood flooring. The main level offers a bedroom with a spacious closet & a private 4pc bath. The primary bedroom, with walk-in closet & a private 5pc ensuite with a fully tiled standing shower beckon you to unwind in blissful serenity. Main floor laundry with cabinets for added storage is cherry on the cake. The heart of the home, the kitchen, boasts high-end SS Appliances, ample cabinetry with organizers, granite counters, a stylish backsplash & under-cabinet sensor lights. Adjacent, the dining area sets the stage for intimate gatherings, while the spacious living room, adorned with a fireplace & pot lights, invites you to relax in style. Ascend to the upper level, is bonus space that offers endless possibilities & can be used as an office or a family room. Another spacious bedroom with a 4pc bathroom, ensures ample room & privacy. Venture downstairs to discover the legal, fully finished basement, designed in 2021, in accordance with legal codes, featuring a separate entrance. It Includes huge Rec room, alongside a spacious kitchen with dining space, 2 additional bedrooms, 4pc bathroom & separate laundry facilities. Outside, a private oasis awaits, complete with a raised deck with 12x12 Gazebo, patio with a wooden shed & ample space for gardening, BBQs & memorable gatherings with loved ones. With 2-car garage with overhead storage & an ideal location close to schools, parks, shopping, the airport & major highways, this property is the epitome of sophisticated living. Book your showing today & let your dreams take flight. (id:42568)
RE/MAX Twin City Realty Inc.
72 Harts Lane W
Guelph, Ontario
This fully renovated and updated modern 3-bedroom bungalow sits on a quiet dead end street in a desirable pocket of Guelph. Located o a beautiful 80x250 ft lot & surrounded by conservation land, this quintessential family home is move-in ready with some amazing updates. A long driveway offers ample parking. A covered porch off the front and deck out back allows you to be able to enjoy the beautiful yard space. Hard surface flooring throughout & updated EnergyStar windows offer tons of natural light, creating an open living space that connects the indoors beautifully to the outdoors. Open concept main living space will truly be the heart of this home, overlooking the living room, dining room & kitchen. The living room is complete with a panoramic window while the updated kitchen boasts tiled backsplash, brand new cabinetry & quartz countertops. Adjacent to the dining room are two bedrooms and a bathroom, updated with a ceramic tiled tub & shower combo and quartz countertops. Down the main hall you will pass main-floor laundry as you enter into the primary suite - boasting vaulted ceilings, rear deck access, and complete with walk-in closet & a 3-piece ensuite. The basement offers ample storage & workshop space. Furnace/AC (2023), roof (2022), windows (2022), reinsulated throughout (2022). Located conveniently too all major amenities and an easy drive to the 401. There is so much to experience & enjoy in this home's location - it truly has it all! (id:42568)
Planet Realty Inc
784 Campbell Avenue
Kincardine, Ontario
Ravine location brick bungalow now being built features finished lower level and many special features: AYA kitchen with granite or quartz countertops, center island and walk-in pantry and patio doors from dinette to covered deck; open concept living / dining / kitchen area. Walk-in closets in both main floor bedrooms. Combination garage - entry and main floor laundry and mudroom. Lower level finished with two extra bedrooms or special purpose rooms; third full bath; huge 16' X 25' family room; walkout from utility area to full 2-car garage. All this adjacent to parkland and Kincardine trail access and only five blocks to downtown, schools and arena / community centre. (id:42568)
RE/MAX Land Exchange Ltd Brokerage (Kincardine)
1580 Beaverdale Road
Cambridge, Ontario
RUSTIC COUNTRY PARADISE WITHIN CITY LIMITS! Minutes to the 401, Kitchener, and Guelph. This charming home boasts a private setting that exudes an ambiance of serenity. The main level features abundant big, bright windows and hardwood flooring throughout. Offering a total of 3 bedrooms and 2 full bathrooms, including a primary bedroom with a beautiful ensuite, this home also showcases an updated kitchen with a tiled backsplash and French doors leading to a patio. Enjoy the three-season sunroom for added relaxation. The finished basement includes a rec room and laundry facilities. Step out from the living room into the gorgeous backyard, complete with a large shed and workshop equipped with both a 20 amp and 30 amp plug – easily could be used as a single detached garage. Sitting on just under 0.5 acres on a quiet street. Inside, high ceilings create an airy atmosphere, while outside, the large patio provides ample space for gatherings around a fire. With room to grow your own garden or even establish a chicken coop, this property offers a slice of rural living within reach of urban conveniences. SQFT includes sunroom. (id:42568)
RE/MAX Twin City Faisal Susiwala Realty
912 Scotland Street
Fergus, Ontario
Imagine curling up and watching the storms roll by, enjoying breathtaking sunsets, or sipping cold glasses of lemonade in the shade on a hot summer day—all on your picture-perfect covered front porch, surrounded by soaring mature trees and beautifully kept gardens. Step inside, and you are immediately welcomed by the warmth and character of this lovingly cared-for family home. The bright and airy main floor features a stone fireplace with a barnboard mantel, a generous country kitchen, and a dining room with a walkout to the Jays Room, a three-season screened-in porch perfect for enjoying your summer evenings. Upstairs, you'll find four generous bedrooms and another full bathroom. Alternatively, use the front door as a separate entrance for extended family or guests and create a whole other suite! This sprawling family home offers size and options! There's still more finished space in the basement, which features another family room with a gas fireplace, plus another full bathroom/laundry room and a small workshop space with storage. Outside is the true showstopper—a massive backyard overlooking peaceful farmer's fields, a pool for the kids, a hot tub, pizza oven, and more! Enjoy picturesque country living with the convenience of being in town. Walking distance to schools and amenities and close drive to Guelph and KW, this one has it all. (id:42568)
Mochrie & Voisin Real Estate Group Inc.
22 Washburn Drive
Guelph, Ontario
Welcome to this stunning custom-built bungalow located in the desirable East End of Guelph. This meticulously crafted home boasts exceptional craftsmanship, thoughtful design, and an array of desirable features. As you step inside, you'll be greeted by a spacious and inviting living space, with an abundance of natural light streaming in through the windows. The main level features a cozy living room, a gourmet kitchen, and a dining area perfect for entertaining guests or enjoying family meals. The recent addition (2021) sunroom provides a tranquil retreat where you can relax and soak in the beauty of the surrounding landscape. Whether you're sipping your morning coffee or unwinding with a good book, this sun-filled space offers the perfect setting for relaxation. The main level includes a luxurious primary bedroom complete with an ensuite bathroom. The lower level of the home offers additional living space with two large rooms, one being used as a bedroom and another being used as a workshop and a full bathroom, providing plenty of room for guests or family members. It's the perfect space for a growing family or those who enjoy hosting visitors. A double car garage completes this wonderful home. Located in the sought-after East End of Guelph, this home offers easy access to a variety of amenities, including parks, schools, shopping, and dining options. With its custom design, exceptional features, and prime location, this bungalow is sure to impress! (id:42568)
M1 Real Estate Brokerage Ltd
87 Mayfield Avenue
Waterloo, Ontario
Take a journey into a lifestyle of bespoke design, within the beating heart of the Lincoln Heights community. Inside, a cascade of floating hardwood stairs, and a floor to ceiling corner window, effortlessly guides the flow of natural light. The main floor unveils a symphony of elegance, with 5” baseboards and regal crown moldings. The dining room is open to the sunken living room and captures a formal era with its delicate French beveled glass doors. Vaulted ceilings with skylights elevate the ambiance of the kitchen. This contemporary space is adorned with custom stained glass accents, a mirrored backsplash, leathered granite, and a quartz breakfast bar. A fireplace in the family room beckons family bonding with peaceful views of the Koi pond and parkland. An updated laundry room and an updated powder room lead you to the double-car garage, making this the ultimate main floor layout. The upper level hosts a bold and unique design with 3 generous bedrooms, one of which includes a walk in closet and a den. The primary suite features a double door entry, double closets between the Lunette window, and a renovated ensuite, boasting a glass shower with a honeycomb tile floor. The lavished main bathroom welcomes you with vaulted ceilings, skylight windows, and a jetted tub. The lower level has another full bathroom, an expansive rec room, and offers loads of storage or additional living space. The yard is enchanting, sit out on the deck and enjoy bird watching all year round enhanced by the expansive private views of Roselea Park. Capture serene living in this nature-inspired home, where skating, tobogganing, and movie nights await in the lush parkland just behind your home. With top-tier schools nearby and easy access to amenities like Zehrs Market and Bridgeport plazas, as well as renowned universities, Conestoga College, the expressway, and Uptown Waterloo, every convenience is at your fingertips. Embrace a lifestyle that is as interesting and unique as you are! (id:42568)
RE/MAX Solid Gold Realty (Ii) Ltd.
60 Arkell Road Unit# 73
Guelph, Ontario
73-60 Arkell Rd is breathtaking 3-bdrm multi-level townhouse W/exquisite finishes & backing onto greenspace nestled within award-winning complex in coveted south-end location! This unit has one of the best locations in the complex offering unobstructed views from the front & back of the unit. As you enter discover a versatile room W/large windows perfect as a home office, secondary living area or hobby space. This level is completed by chic 2pc bath & access to garage. Ascending the solid wood staircase W/sleek glass railings, you’re greeted by open-concept living area W/large windows & ample pot lighting designed for entertaining. Kitchen W/2-toned cabinetry, top-tier Thermador & Miele S/S appliances, quartz countertops & centre island for casual dining. Adjacent dining room W/solid hardwood & large window sets the tone for unforgettable gatherings. Bright & airy living room is enhanced by substantial windows & sliding doors that bathe space in natural light & lead to back patio, perfect for BBQs & outdoor entertainment. Unwind as you enjoy tranquil views of beautiful permanent greenspace behind. Roomy 2pc bath W/oversized vanity adds convenience. Continue up the stylish stairs W/glass railings to find 2 spacious primary bdrms each W/ample closet space, private balconies & luxurious ensuites W/quartz counters & W/I glass showers. The 2nd primary suite has 2 closets & the wiring is already divided allowing you to easily add a 3rd bdrm by simply adding a wall. Finished bsmt offers bdrm W/sliding doors opening to covered patio overlooking greenspace & 4pc ensuite W/shower/tub. With this fully finished level this is one of the largest units available in the complex! Surrounded by array of dining options, groceries, fitness, banks & movie theatre. Short drive to Stone Rd Mall & surrounding amenities, situated on the bus route to UofG & Transit/GO stops. There are highly-rated schools & trails throughout the neighbourhood. Easy access to 401 makes for an easy commute (id:42568)
RE/MAX Real Estate Centre Inc Brokerage
183 Glenvalley Drive
Cambridge, Ontario
Nestled in a welcoming family-oriented neighborhood, this property invites you to experience a harmonious blend of comfort and convenience. As you step inside, you'll be greeted by an abundance of natural light streaming through the bright windows, creating an inviting ambiance throughout the home. The dining room offers a perfect setting for intimate dinners or festive gatherings, while the adjacent kitchen is a culinary haven, boasting beautiful granite countertops and seamless access to the backyard oasis. Here, you'll discover a serene on-ground pool, complete with a new pool pump (2021) and a new pool heater (2023), ensuring endless hours of enjoyment. Upstairs, the indulgence continues with a spacious primary bedroom featuring a private balcony overlooking the pool area and an updated 4-piece ensuite (2019) for your ultimate relaxation. 3 generously sized bedrooms and another 5-piece bathroom provides ample space and comfort for the entire family. The fully finished basement, where a large wet bar and recreation room await, an additional 2-piece bathroom adds functionality to this lower level space. The main floor laundry and a mudroom conveniently located off the garage, while the final 2-piece bathroom adjacent to the mudroom. This home is equipped with modern amenities, including a new furnace (2022), new AC (2022), new side door (2024), and seven new windows (2019). Plus, the smart WiFi electronic keypad front door deadbolt and electronic keypad side door deadbolt offer enhanced security, while the smart learning WiFi Nest thermostat ensures comfort and efficiency. Additionally, an Arlo WiFi doorbell camera provides peace of mind with real-time monitoring of your property. Outside, a back gate leads to a large schoolyard with basketball, soccer, baseball fields, and a playground, offering endless opportunities for outdoor recreation. This location is a commuters dream with access to HWY 401 just minutes away. Call to book your showing today! (id:42568)
RE/MAX Twin City Realty Inc.
325 6th Avenue W
Owen Sound, Ontario
Beautiful 4 bedroom 3 bath bungalow with 2 car garage in Woodland Estates. 1594 square feet on main floor has 2 bedrooms up and 2 bedrooms down. The great room features 9' ceilings, lots of cupboards, quartz countertops, a large kitchen island, a gas fireplace and patio doors to a 10' X 21' partially covered deck, with stairs to the sodded yard. Large master has walk-in closet and 4 piece quartz counter top ensuite featuring tiled shower and free standing tub. Main floor laundry/mudroom has cabinets and countertop. Main floor has hardwood throughout except in the foyer, baths and laundry where there is ceramic tile. The lower level has 8'6 ceilings except for duct work. Large family room has 2 good size bedrooms going off it and a 3 piece bath. Large utility room completes the basement. The outside boasts Shouldice Stone all the way around 2 car garage with cement driveway and cement walk to the covered front porch. (id:42568)
Sutton-Sound Realty Inc. Brokerage (Owen Sound)
114 Erb Street W
Waterloo, Ontario
This is an extremely well-situated triplex with proximity to all the locales that make Waterloo great: situated steps to Waterloo Park's LRT station, in front of the Barrel Works Development and a quick walk to night life, cafes, Waterloo Park and Waterloo Rec Centre. CIGI across the street. Perimeter Institute and Clay and Glass museum around the corner. Interior updates include vinyl plank flooring. Thousands recently spent on exterior improvements including new asphalt and retaining wall. Ten, lined, parking spots. Additional parking spots can be rented to Barrelworks tenants or Seagram Loft residents. Due to proximity to all amenities, AIRBNB could also be a very lucrative option. From a traditional rental perspective, next owner can go to market rents immediately and capitalize on perhaps the The Best Rental Market in Canada. This could also be a rare opportunity to live in Uptown with the possibility of enjoying mortgage helper income from two other units! Note 116 Erb Street West, also available, can be added to your purchase for a mixed use application: office main unit, four bedroom residential on upper levels. Combining 116 Erb (mixed office/residential) with 114 Erb Street makes the site even more compelling and may unlock development opportunity. Why settle for a tertiary location when you can own The Best? Opportunity knocks - will you answer? (id:42568)
Royal LePage Wolle Realty
348 Devon Street
Stratford, Ontario
Here is an opportunity to own this three plus one bedroom bungalow with basement walk out into an incredible sprawling rear yard abutting green space and golf course in Stratford. A stand alone 18 x 28 L shaped workshop with 100 amp service and another 17x18 shed with loft provide plenty of extra space for hobbies and storage. Lovely deck with Gazebo gives a perfect spot to overlook your personal oasis in the city. The main floor offers an open kitchen and dining area, living room, three bedrooms, one with ensuite, another bathroom and main floor laundry. Downstairs is another bedroom, office and bathroom and the large rec room opens up to your amazing backyard. Attached garage and paved driveway offer parking for 5 cars. this home is located in a mature neighbourhood close to shopping, restaurants and highway 7/8 access to K-W and Toronto. (id:42568)
Sutton Group - First Choice Realty Ltd. (Stfd) Brokerage
7325 Hwy 6 Street
Arthur, Ontario
Feeling cramped in the city? This is your chance to live in the country at an affordable price! With 3 bedrooms, 2 baths, over 1.5 acres to roam and a detached 28' x 17' shop, you can have your country abode just minutes from the towns of Arthur and Fergus. This custom backsplit has over 1953 sq ft of versatile living space. Need an office? The primary bedroom's huge walk-in closet could easily be your new office space and switch the living room to a play room or additional bedroom, depending on your needs. The open concept layout offers a large family room and an eat-in kitchen that has been updated with newer counters (2022), stove (2024), fridge, dishwasher (both 2023) + microwave (2022). The primary bedroom has an enormous walk-in closet that could easily be converted back to a bedroom. An updated main floor 3-pc bath has in-floor heating and a gorgeous tiled shower. Upstairs, you will find 2 additional spacious bedrooms. In the basement there is space for yet another office or exercise area, along with a large rec room, 4-pc bathroom and laundry/storage room. The furnace (2022), AC, most windows, roof, generator (2022), shared well (2020), septic have all been updated within the last 10 years. Heading through the mud room, you can access the insulated + heated double car garage or the driveway that runs the depth of the yard and could fit 20+ cars. This summer you can lounge on the back deck or sit under the gazebo, there is space for both. Even the dog will be happy with it's own 25' x 25' run. If you have been dreaming of owning some toys or need a place to store them, the detached shop couldn't be more perfect. Backing onto forest, with space between you and your neighbours, you can really enjoy country living in this versatile home! (id:42568)
Chestnut Park Realty (Southwestern Ontario) Ltd
53 Sherwood Drive
Guelph, Ontario
How many homes in Guelph have a walk out basement to a large, beautiful yard with an in-ground pool and hot tub, that backs onto green park space? This 4 bedroom home is an opportunity to live in a wonderful, quiet, and family-friendly neighbourhood with great schools in walking distance, close to major amenities, easy access to main Guelph roads - all complete with a well-built 1970s home on a massive lot! A great layout, lots of natural light, and upgrades upstairs and downstairs, it's a must-see home for your family. (id:42568)
Exp Realty Brokerage
48 Petrel Point Road
South Bruce Peninsula, Ontario
MAGNIFICANT WATERFRONT property on the Bruce Peninsula with almost 1000 feet on Lake Huron!! Your private oasis with almost 10 acres to enjoy the sound of the waves. This updated 3 bedroom, 2 bathroom home hosts magical views of Lake Huron with walls of windows, for water and sunset views. With the primary bedroom on the second floor take in your morning coffee from the balcony enjoying the views. Main floor offers a modern kitchen and oversized dining room. Enjoy the ambiance of the fireplace in the living room. Entertain on the oversized deck just steps to the shore where you can enjoy days of kayaking, paddling, boating, & swimming. The treehouse/bunkie with two beds provides extra space and privacy for guests and offers a waterfront view. Plenty of storage with the small barn on the property & overside detached garage/workshop (23'x35'). Don't miss seeing this stunning home! Contact a REALTOR® today to book a viewing to see this WATERFRONT property for yourself on the BRUCE PENINSULA! (id:42568)
Exp Realty
140 Robertson Road
Ancaster, Ontario
Amazing! End Townhouse 2365 Sqft Feels Like Detached . 4 Br + Full Fin Bsmt. Mn Flr Open Concpt W/ Gorgeous Kitchen with Granite, Subway Tile Backsplash, Ss Appliances. Huge Fam Rm W/ Fireplace. Separate living rm. 9' Main Flr Ceils. Lots Of Pot Lights, Full Fin Bsmt W/ Rec Rm Areas 1 bedroom, 3Pc Bath + Rough-In For Kit sink. 4 Large Bdrs. Ensuite W/ Cust Shower, Double Sinks, Sep Tub. Door From Garage To House. 2nd Floor Laundry, Upgraded Hw Stairs & Black Pickets. Front of Park, NO homes in the back, with huge deck. Lots of natural light, Dont Miss it!! Please Check Open house timing. (id:42568)
Jjn Realty Brokerage Inc.
2555 9th Avenue E
Owen Sound, Ontario
One of a kind home in a sought after family neighbourhood. Come and tour this custom built beauty and you will be impressed with all the extra's. Featuring a top of the line Brubacher kitchen with quartz counter tops and stainless steel appliances, stunning hardwood floors, Italian tile, crown molding, two gas fireplaces and so much more. The main level has an open concept design with the kitchen, living and dining room all having access to the covered deck with excellent views of the rolling lands behind. The primary bedroom has a walk-in closet and a stunning en-suite bathroom with dual vanities and a glass tiled shower. There is a large second bedroom and a four-piece bathroom with laundry facilities. The basement is fully finished with a generous family room with gas stove and walkout to the private rear yard, two large bedrooms, another full bathroom, great storage and a utility room. The backyard is completely landscaped and fenced for your enjoyment with stone patio and hot tub area. This home is move in ready and is just waiting for its new owners. (id:42568)
Ron Hopper Real Estate Ltd Brokerage
74730 Elm Crescent
Bluewater, Ontario
TO BE BUILT! Where full time living and cottage life collide! This beautiful custom built bungalow is suitable for year round living or the perfect getaway destination. Located just a short walk from the coats of Lake Huron, you can enjoy the amazing beaches and sunset Huron County has to offer! Enter into the large foyer straight through to the bright and spacious Kitchen/Dining Room area that has a walk-out to your covered patio perfect for outdoor entertainment. The large living room features large windows, offering plenty of natural light, finished off with a custom built gas fireplace and mantle. Your primary bedroom comes with an ensuite featuring his & her's vanity, a large custom tiled walk in shower and designer freestanding soaker tub that look through your backyard. With an additional 4-piece bathroom, 2 bedrooms, laundry suite and 9' ceilings throughout the main floor, this could be you dream home for plenty of years to come! Call today for more information! (id:42568)
RE/MAX A-B Realty Ltd (Stfd) Brokerage
34b Broad River Road Road
Seguin, Ontario
Escape to your own private oasis with this stunning 2.5-acre waterfront property on Whitefish Lake. Situated in the heart of nature's beauty, this piece of heaven offers an unparalleled blend of tranquility, luxury, and endless possibilities for a refresh or rebuild. With 436 feet of pristine waterfront, this property beckons those seeking the perfect escape. The original cabin boasts direct access to the gorgeous lake, making it an ideal spot for swimming, fishing, boating, and simply enjoying the tranquil views. The cabin exudes rustic charm with its log construction, exposed beams, and cozy interior. A stone fireplace in the living area adds warmth and ambiance, making it a delightful place to gather on cool evenings. It's the perfect blend of comfort and wilderness. Be sure to check out the waterfront sauna, it provides direct access to the water, allowing sauna-goers to take cooling dips in the lake between sauna sessions. Enjoy a hot cup of coffee or a glass of wine on the beautiful new 10X20 dock that was installed in July this year. A short 15 minute drive from Perry Sound and 10 minutes from Rosseau for all your shopping and dining needs. Don't wait, call your realtor today to book a private showing. (id:42568)
RE/MAX Twin City Realty Inc.
591 Champlain Boulevard
Cambridge, Ontario
Welcome to 591 Champlain Blvd, Cambridge. This sprawling 4-level is a must see for a multigenerational family. This property offers a unique opportunity to create a total living space of 3361 square Foot that suits your needs. This exceptional unit boasts 6 bedrooms and 3 washrooms, and parking for up to 5 vehicles. A bookcase door is the hidden access to the private in-law suite with a separate entrance, bedroom #4, bathroom #3 and a additional lower kitchen. A double garage and triple wide driveway. New AC and furnace 2021, roof 2020, fenced yard and large patio, beautiful landscaping, plus much more. Located in a family friendly neighborhood, walking distance to parks and public transit - minutes from shopping and schools. (id:42568)
Royal LePage Wolle Realty
83815b Dickson Street
Ashfield-Colborne-Wawanosh, Ontario
Welcome to this private, lake level beachfront retreat at the end of the street, on the pristine sandy shores of Lake Huron! Step inside this small and rustic gem, where simplicity meets comfort. 3 bedroom furnished cottage with bunkie area and additional bedroom. Dine al fresco on the deck as you soak in the sights and sounds of the lake, or gather around the dining table indoors for a memorable meal with loved ones. Outside, sandy beach awaits just 9 steps from your door. Sink your toes into the soft sand as you stroll along the shoreline, or take a refreshing dip in the waters of Lake Huron. Spend lazy afternoons basking in the sun, building sandcastles, or enjoying a leisurely swim to the sand bar. Gather around the fire pit for a cozy bonfire under the starlit sky. Share stories, roast marshmallows. The beach is also the perfect setting for romantic moonlit walks or peaceful moments of reflection. Try your hand at fishing, canoeing, beach volleyball or board games, ensuring that there's never a dull moment. Escape the hustle and bustle of everyday life and immerse yourself in the tranquility of lakeside living at this charming beachfront cottage. Whether you're seeking relaxation or adventure, this is the perfect place to unwind, recharge, and create lasting memories with family and friends. Pack your bathing suit, s'mores, and let the fun begin! (id:42568)
Royal LePage Heartland Realty (God) Brokerage
576 Dunbar Road
Kitchener, Ontario
Welcome to your hidden gem nestled in the historic Westmount neighborhood, offering the perfect blend of suburban tranquility and urban convenience. Situated mere steps from Belmont Village, this charming home places you in the heart of vibrant dining, premium coffee spots, boutique shopping, and the scenic Iron Horse Trail. With easy access to both Uptown Waterloo and Downtown Kitchener, you'll enjoy the best of both worlds with bustling city life just minutes away. Discover the allure of Westmount, where century-old charm meets modern-day amenities. Picture-perfect streets adorned with stately Maples and well-preserved early 20th-century homes create a picturesque backdrop for your daily adventures. Step inside this inviting residence and envision the possibilities. Including a possible inlaw suite with separate entrance and walkout. With its prime location, this home offers immense potential to become your dream oasis. Previously was a 3 bedroom so easy to convert back. (id:42568)
RE/MAX Real Estate Centre Inc. Brokerage-3
RE/MAX Real Estate Centre Inc.
43 Edgehill Drive
Guelph, Ontario
Welcome to your dream home on one of the most desirable streets in Exhibition Park! Nestled on a sprawling 75 x 190 lot, this charming solid brick bungalow offers a perfect blend of comfort and potential. Boasting three bedrooms upstairs, plus an additional bedroom downstairs, the layout is ideal for family living and endless possibilities, thanks to a separate entrance. Step inside to a main floor that radiates warmth and brightness, filled with natural light spilling into an oversized living room. The kitchen is a chef’s delight with ample workspace, a large dining area, and plenty of storage for all your culinary needs. Descend into the finished basement where you'll find a spacious games room and a cozy recreational room, complete with a walk-up to the garage. This home has been meticulously cared for over the years and is now ready for new owners to create cherished memories. The location is unparalleled—not only are you situated on a fantastic street, but you're also part of a wonderful neighborhood brimming with top-notch schools, scenic walking trails, and beautiful parks. With shopping and all amenities close by, this home is truly a gem. Don’t miss out on this incredible opportunity—your perfect home awaits! (id:42568)
Royal LePage Royal City Realty Brokerage
71 Weymouth Street
Elmira, Ontario
Located in the town of Emira this to be built open concept 2 bedroom bungalow is just what you have been waiting for. Featuring high ceilings and lots of natural light throughout. The beautiful kitchen cabinets with quartz countertops. The primary suite features plenty of closet space and a luxurious ensuite with glass shower and double sink vanity. The double garage is accessible through the mainfloor laundry room. Elmira is a great place to raise a family, just 15 minutes from the conveniences of Waterloo. Only a short walk to the public school, parks, restaurants and shops. Pick your own colours and finishes. (id:42568)
RE/MAX Twin City Realty Inc.
65 Reagan Street
Milverton, Ontario
WOW! 65 Reagan Street, in the quiet town of Milverton. A bungalow that you MUST see. Over 1,500 square feet of living space on the main floor and an additional 1,400 square feet in the fully finished basement. Only 4 years old built by Stroh Homes. With top quality hardwood flooring throughout the foyer, living room kitchen and dining area. A 9.3' x 3.7' quartz countertop island with plenty of seating at the breakfast bar is a stunning highlight in the kitchen. Soft close drawers and cabinets with lots of pull out organizers. A proper spot for your dining table that features a walk-out to a covered deck with a privacy fence in the backyard. Sit comfortably in the living room while enjoying the gas fireplace. Primary bedroom with a walk-in closet and a 3 piece ensuite featuring a quartz countertop vanity with soft close cabinets along with a beautiful walk-in shower. A second bedroom and a 4 piece main bathroom. Don't miss the main floor laundry room that doubles as a mudroom with access to the garage. Make your way into the basement where your feet will love the high-grade plush carpet. A massive recreation room with room for an oversized sectional, gaming area (pool table), plus a generous corner for your kids to set up their toys. The large windows allow for lots of natural light. TWO lower level bedrooms with generous size closets and a 4 piece bathroom. With in-law suite potential, this home offers a walk-up to the garage which hosts a separate man door on the side of the home. The garage is an oversized double car garage with 12' ceilings and heated floors. PLUS a poured concrete driveway with parking for 4 cars. High-speed fibre optic internet is available and ideal for the family that works from home. (id:42568)
RE/MAX Solid Gold Realty (Ii) Ltd.
266 Pineglen Crescent
Kitchener, Ontario
Welcome to 266 Pineglen Crescent, Kitchener! This charming 4-bed, 3.5-bath home is full brick & located in the peaceful neighborhood of Rosenberg. The home boasts a 9-foot ceiling & 8-foot tall doors on the main & second floors, enhancing the open concept layout, highlighted by a stylish gas fireplace in the living area. The custom kitchen is a chef's dream, with granite countertops, a sizable island, top-of-the-line built-in appliances are a Gas Cooktop, Microwave & Oven, a 64 Fridge, & Dishwasher. An oversized pantry & a cozy coffee bar are perfect for your morning routines. Upstairs, you'll find 4 comfortable bedrooms, each with plenty of closet space. The primary bedroom boasts His/Hers closets with organizers and an ensuite bath that adds a touch of luxury to the bedroom. Extensive upgrades include a finished basement & a full bath, perfect for a teenager or as an in-law set up, upgraded light fixtures & pot lights, hardwood flooring that extends into a beautifully crafted hardwood staircase, California shutters, RO water purifying system, a video doorbell with an intercom, & much more. Outside, the charm continues with a beautifully landscaped yard featuring a concrete driveway & patio, fully fenced, with a shed for extra storage. This home is not only stylish but also equipped with modern conveniences. Situated in a prime location, the schools in the area have a rating of over 7.5. This home offers easy access to amenities such as an upcoming shopping plaza with Longo's, Shoppers Drug Mart, and McDonald's just steps away, as well as the existing Huron Crossing Plaza with medical offices, Tim Hortons & restaurants. If you love the outdoors, you will appreciate the nearby RBJ Schlegel Park and Huron Natural Area, along with multiple trails. Conveniently located near HWY 401 & close to Waterloo & Cambridge, this home strikes the perfect balance between tranquility & accessibility. Don't miss out on the opportunity to make this modern yet charming home yours. (id:42568)
RE/MAX Real Estate Centre Inc. Brokerage-3
RE/MAX Real Estate Centre Inc.
23 Argyle Street
Markdale, Ontario
INVESTORS / DEVELOPERS TAKE NOTE!! A wonderful investor opportunity property. THIS PROPERTY IS LOCATED IN THE REDEVELOPMENT AREA OF DOWNTOWN MARKDALE. PROPERTY IS BEING SOLD AS-IS WHERE-IS and is part of an estate sale. This large solid block bldg has att'd 4 car garage + 10x24'shop area w/15x8'extension. Set up as a triplex, each unit with own hydro meter. Across from former hospital & just around the corner from Main St shopping. Zoning allows for single or multi residence, offices, commercial-retail & light industry use. Great value of a smart investor. DEVELOPERS TAKE NOTE. (id:42568)
Century 21 In-Studio Realty Inc.
91 Locks Road
Brantford, Ontario
FULLY RENOVATED, VACANT MULTI-UNIT (3) ON A DOUBLE LOT. Choose multi-generational living on a sprawling lot OR live in one and rent out the other two! This property can be severed and sold as separate pieces or remain combined with SEVERANCE POTENTIAL and an opportunity to build an additional multi-unit dwelling next door. Each unit has been thoughtfully remodeled with top-notch finishes, including stainless steel appliances and in-suite laundry. UNIT ONE: 1-bed, 1-bath. UNIT TWO: 2 beds, 1 bath. UNIT THREE: 3 beds, 1 bath. With contemporary upgrades and classic charm, it helps attract quality tenants and minimal maintenance for years to come. NATURE ENTHUSIASTS: enjoy nature strolls down the Grand River, Mohawk Lake, The Bird Path, Cainesville Trail, Tom Longboat Trail, and more! PARENTS: it’s a short walk from Brantford Christian School, St. Peter’s School, Echo Place School and Woodman-Cainsville School! STUDENTS: it’s an 8-minute drive to Conestoga Brantford Campus and Wilfrid Laurier Brantford Campus! This home offers the versatility and quality that you’ve been looking for! This sprawling three-unit property is a rare find - the perfect blend of space, convenience, and tranquility within the rapidly growing city of Brantford. There’s an increased demand for multi-units right now - don’t miss your chance at this beauty! (id:42568)
Davenport Realty Brokerage - Brokerage 2
91 Locks Road
Brantford, Ontario
FULLY RENOVATED, VACANT MULTI-UNIT (3) ON A DOUBLE LOT. Choose multi-generational living on a sprawling lot OR live in one and rent out the other two! This property can be severed and sold as separate pieces or remain combined with SEVERANCE POTENTIAL and an opportunity to build an additional multi-unit dwelling next door. Each unit has been thoughtfully remodeled with top-notch finishes, including stainless steel appliances and in-suite laundry. UNIT ONE: 1-bed, 1-bath. UNIT TWO: 2 beds, 1 bath. UNIT THREE: 3 beds, 1 bath. With contemporary upgrades and classic charm, it helps attract quality tenants and minimal maintenance for years to come. NATURE ENTHUSIASTS: enjoy nature strolls down the Grand River, Mohawk Lake, The Bird Path, Cainesville Trail, Tom Longboat Trail, and more! PARENTS: it’s a short walk from Brantford Christian School, St. Peter’s School, Echo Place School and Woodman-Cainsville School! STUDENTS: it’s an 8-minute drive to Conestoga Brantford Campus and Wilfrid Laurier Brantford Campus! This home offers the versatility and quality that you’ve been looking for! This sprawling three-unit property is a rare find - the perfect blend of space, convenience, and tranquility within the rapidly growing city of Brantford. There’s an increased demand for multi-units right now - don’t miss your chance at this beauty! (id:42568)
Davenport Realty Brokerage - Brokerage 2
77 Candle Crescent
Kitchener, Ontario
OPEN HOUSE SAT SUN, 2-4. Welcome to 77 Candle Cres, where contemporary chic meets timeless elegance in this smart home. This exquisite executive townhome nestled in the esteemed Settlers Grove Neighborhood, just moments away from Deer Ridge in Kitchener. This residence offers an impeccable fusion of luxury, functionality & style. The epicurean kitchen is a culinary haven, boasting top-of-the-line Miele appliances, bespoke cabinetry, resplendent quartz countertops & a grand 12-ft island. Picture yourself gathered around the fireplace in the dining area, forging cherished memories every day. Seamlessly flowing from the kitchen is the inviting great room, featuring custom wall paneling & trim—a space tailor-made for hosting intimate gatherings with loved ones. Ascend to the upper level, where the primary suite awaits, reminiscent of a boutique hotel retreat. The open-concept design exudes opulence, with dual vanity stations, indulgent soaker tub, walk-in shower, heated flooring & dual-sided gas fireplace. The adjoining water closet, complete with a sink & custom built-in wardrobes, redefines the essence of luxury living. The expansive basement family room, graced with hardwood floors, built-in cabinets & gas fireplace, offers versatility, easily adaptable into a second bedroom or guest retreat. Additionally, the finished basement features a 3-piece bathroom, a private wine cellar, & a fully equipped laundry room with a granite island & custom-built cabinetry. Step outside into your meticulously landscaped backyard oasis with patio & BBQ gas line, enveloped by the tranquility of nature. Delight in the panoramic views of nearby walking trails & for golf aficionados, revel in the proximity to an impeccable golf course. Every facet of this home narrates a tale of luxury, comfort & the art of gracious living. And don't forget, there are built-in speakers throughout the entire home, inside & out, even in the garage, ensuring you're always surrounded by your favorite tunes. (id:42568)
RE/MAX Twin City Realty Inc.
183 Snyder Avenue N
Elmira, Ontario
Welcome home to 183 Snyder Ave N in the beautiful and quaint town of Elmira. Enjoy a small town country feel, just minutes from the action of Waterloo. This newer home (2020) is ready for your family! The main floor boasts a highly desired open floorplan with beautiful hardwood flooring throughout. A well appointed kitchen with stylish cabinetry, granite countertops and stainless steel appliances. The large, bright dining area and living room has oversized windows featuring views of the well appointed backyard. Climb the grand staircase to the second level, featuring extra wide steps and stylish wrought iron railing. Upstairs you'll find a bright and cozy family room with huge windows, the convenience of top floor laundry and three large bedrooms! The primary suite features both a huge walk in closet and secondary closet as well as a stylish ensuite with walk in shower! The basement is ready for development with a rough in for future washroom. The backyard sanctuary is fully fenced, features a custom oversized patio, pergola and wood shed. Located close to schools and amenities, this home is a must see! (id:42568)
Royal Realty Group Inc.
904 Chapel Hill Court
Kitchener, Ontario
Welcome to the home that will check all your boxes!!.. Located in the Beautiful Neighbourhood of Doon South theres this gorgeous Single detached home with over 2,000 sqft of living space, and featuring a walk-out basement, second floor family room, a deck overlooking a lake, with no backyard neighbours, and a partially finished basement with in-law potential due its oversized windows, and sliding door. This home comes Full of upgrades throughout starting with the gorgeous upscale chef's kitchen with stainless steel appliances, granite counter tops, kitchen island, and a beautiful backsplash, then continuing with the luxury laminated floors, solid wood stair case with iron pickets, upgraded bathrooms including granite counter tops in all, and much much more. This homes is located within minutes to the 401 making great for commuters!! (id:42568)
RE/MAX Real Estate Centre Inc.
170 Talon Lake Road
Rutherglen, Ontario
For more info on this property, please click the Brochure button below. Nestled amidst nature's embrace, this exquisite four-season cottage or home boasts breathtaking panoramic views, enveloped by the lush foliage of a private wooded lot. Designed for seamless living, its open-concept layout invites warmth and togetherness, perfect for creating lasting memories with loved ones. Featuring a spacious 24x24 garage, meticulously insulated and equipped with efficient propane heating, this space not only offers ample storage but also serves as a versatile workshop or retreat for hobbies and projects. In addition to the main residence, this property includes an insulated bunky, providing cozy accommodation for guests or an idyllic sanctuary for peaceful reflection. The insulated sunroom offers a serene space to bask in natural light and enjoy the tranquility of the surrounding landscape throughout the year. Situated along a snowmobile trail, outdoor enthusiasts will delight in easy access to winter adventures, while the proximity to water ensures endless opportunities for fishing and boating during the warmer months. Whether seeking adventure or seeking solace, this property offers the perfect blend of natural beauty and modern comforts for a truly exceptional living experience! (id:42568)
Easy List Realty
714661 Middletown Line
Oxford Centre, Ontario
Tastefully updated home on a beautiful property in Oxford Centre. Just minutes from Woodstock this .373 acre property offers a ample living space, a double car attached garage and an amazing view. The tastefully updated and open concept main floor is anchored by the custom kitchen that looks over the large living room while the front of the house hosts a dinning room and sitting room. Additionally, the main floor is home to a powder room and main floor laundry room. Upstairs are three large bedrooms and two recently updated bathrooms with heated floors. The large master bedroom suite has also been renovated and includes floor to ceiling closet organizers. The basement features a massive recreation room with a gas fireplace plus plenty of additional space for storage, etc. Saving the best for last, the backyard features a large composite deck looking out over the sprawling fields behind and is the perfect place to entertain or simply relax at the end of the day or week. Recent upgrades include: Steel roof 2005 (50 year warranty), Furnace and A/C 2011, kitchen (2014), windows (2014), sliding doors, bathrooms (2018), added attic insulation (2014). (id:42568)
Century 21 Heritage House Ltd Brokerage
123 Inglis Drive
Grey Highlands, Ontario
Immerse yourself in the tranquil melody of a meandering river. Nestled at the end of a serene cul-de-sac, this riverside retreat beckons those seeking solace in the sounds of water. As you step inside this 4 bed, 4 bath home, you'll immediately feel the warm & inviting atmosphere. Featuring an updated & well-appointed kitchen with a breakfast bar & granite countertops, perfect for sharing meals & stories. Solid wood interior doors & beech plank flooring add a touch of rustic elegance to the space. These floors have been well loved by little feet but could easily be refinished to update & refresh this space. Entertain with ease in the expansive open-concept living & dining areas, each with a walkout to the back deck & enhanced by 9-foot ceilings & oversized windows that offer views of the Beaver River. Imagine spending lazy afternoons fishing by the water's edge & enjoying the serenity of nature. The main floor bedroom provides a versatile space that can be used as a toy room for the little ones or as an office for work or study. The mudroom is accessed off the att’d garage, plus the laundry room & a 2 pc bath add to the convenience of this level. Upstairs, the master suite awaits, offering a 4 pc ensuite & walk-in closet. There are additionally 2 bedrms & a 4 pc bath. Downstairs, the fully finished walkout basement provides addt'l living space for family fun, with a family room & games area perfect for movie nights or friendly competitions, complete with a bonus 2-piece bath. ICF construction ensures your warmth & comfort on this level. Outside, the fenced backyard offers plenty of room for outdoor activities & is perfect for kids & 4-legged family members. The insulated double car garage is convenient & adds storage space. Addt'l updates include a new roof in 2021 & a propane furnace in 2022, ensuring your comfort throughout the year. In its peaceful surroundings & inviting atmosphere, this riverside home is a haven for creating lasting memories. (id:42568)
RE/MAX Summit Group Realty Brokerage
352 Coxe Boulevard
Milton, Ontario
Welcome to 352 Coxe Blvd, a charming family home in Milton's sought after Timberlea neighborhood! This two-story, detached house features an attached garage and lovely gardens! Inside, the main living area is bright and airy with plenty of natural light. Down the hall, you'll find a 2-piece powder room with a separate exit to the back-yard. The kitchen has Caesar-stone countertops and its own glass doors to the side-yard. Upstairs, you'll find a spacious master bedroom with a walk-in closet, along with two other well-sized bedrooms and an updated 3-piece bathroom (2024). Your fully-finished basement offers a cozy, functional wood-burning fireplace! Outside, this 100ftx45ft corner lot offers a paradise of a yard, with no shortage of privacy, greenery, or multi-seasonal enjoyment. Boasting a cedar- wood sauna (2020), a massive 500sq ft custom trex-deck, surrounded by hand-planted gardens! Recent updates include fresh paint (2024), roof (2015), furnace(2015), and A/C (2018), Water Softener (2019) etc. This home is awaiting for new moments to be cherished! (id:42568)
Shaw Realty Group Inc.
358 Mclean Crescent
Port Elgin, Ontario
Pristine raised bungalow built by Snyder Development in 2023! Are you looking for a brand new build, but don't want to wait to make your move? This is the home for you! 358 McLean Crescent is a 1624 sq. ft. raised bungalow with 1265 sq. ft. finished in the basement. This home is open concept and offers 3+2 bedrooms and 3 full baths, including a beautiful ensuite to the primary bedroom, with walk-in closet. The windows in the basement allow for a ton of natural light. There is a completed deck which can be accessed through sliding doors from the dining area. Central air, fridge, stove dishwasher, washer and dryer are included. (id:42568)
RE/MAX Land Exchange Ltd Brokerage (Pe)
227 Schmidt Drive
Arthur, Ontario
Beautiful Brand New Legal DUPLEX in Arthur. This stunning home offers in total 3200 sq.ft. of living space, split between a spacious main living area of 2330 sq.ft. and an 870 sq.ft. legal basement apartment. The main living space is 2 storeys with 4 bedrooms and 2.5 baths. The fully separate, legal apartment features 2 bedrooms, 1 bath and private laundry. This home includes two sets of stainless steel appliances, and $ 80,000 in builder upgrades. Full Tarion New Home Warranty and backed by a well respected local builder. Come see all that 227 Schmidt Drive Arthur has to offer. (id:42568)
Royal LePage Rcr Realty Brokerage
160 Macdonell Street Unit# 1304
Guelph, Ontario
Experience unparalleled urban living in this exquisite 13th floor 2-bedroom + den corner suite at the prestigious Riverhouse building in downtown Guelph. Spanning 1,559 sq.ft., this luxurious condo features an open concept kitchen with granite countertops, a breakfast bar, and a walk-in pantry, blending seamlessly with a living and dining area adorned with expansive windows offering stunning southeast views of St. George’s Park and the Speed River. The thoughtfully designed winged bedroom layout maximizes privacy; the master suite boasts a custom walk-in closet and an elegant ensuite bathroom. Exceptional amenities enhance the living experience, including a spacious lounge with a bar and billiards, and a vast outdoor terrace equipped with BBQs, gazebos, and ample seating—ideal for entertainment or relaxation as well as a fitness center and a guest suite,. Additional conveniences include a locker on the same floor and a secure underground EV ready tandem parking space for two vehicles. Nestled in the heart of vibrant downtown Guelph, steps from boutique shopping, fine dining, and cultural venues, this condo combines luxury with the dynamism of city life. Perfect for those who value sophistication and accessibility, this offering is a rare gem in Guelph’s real estate market. (id:42568)
Planet Realty Inc








