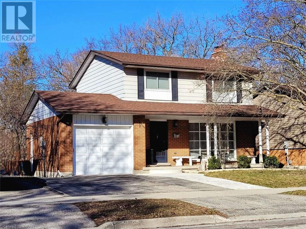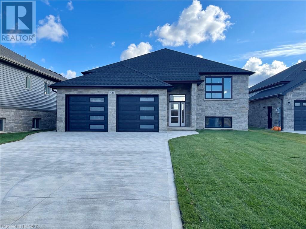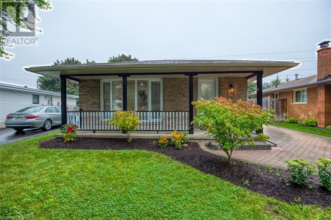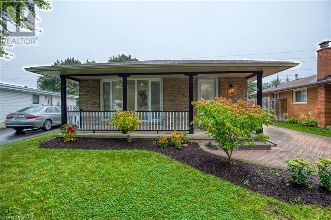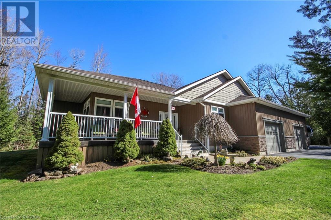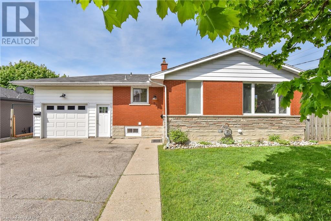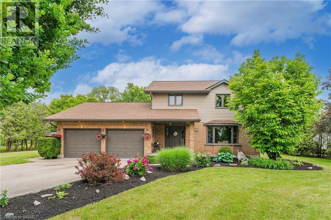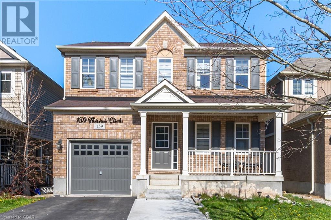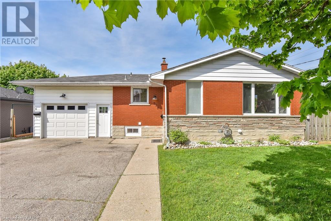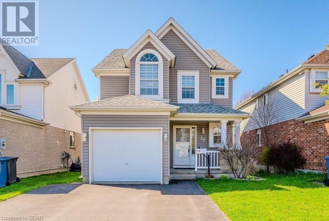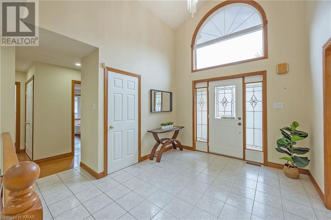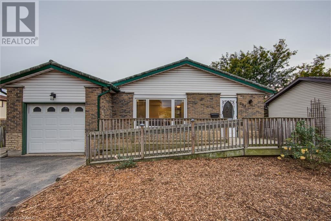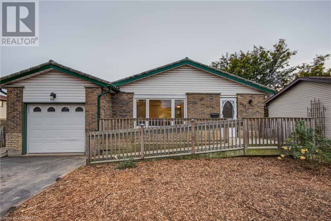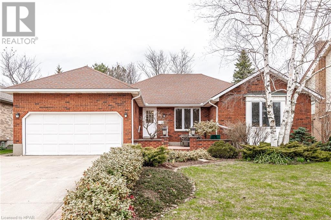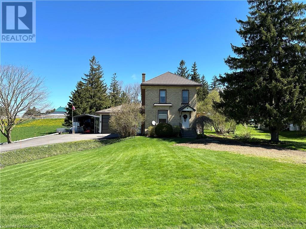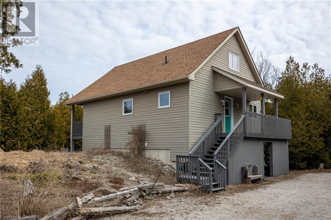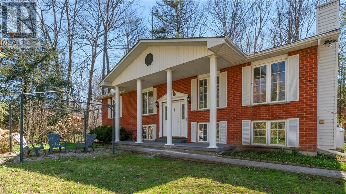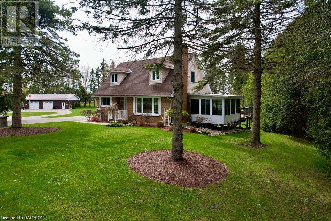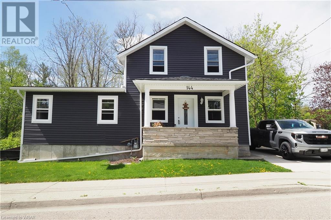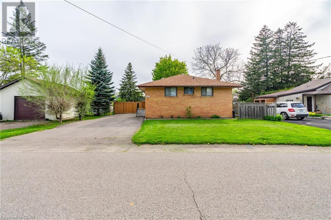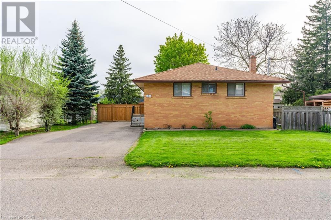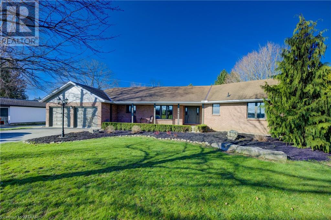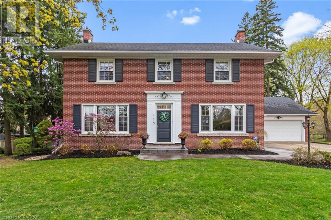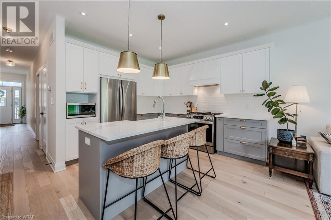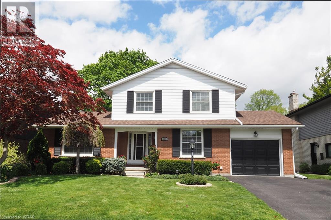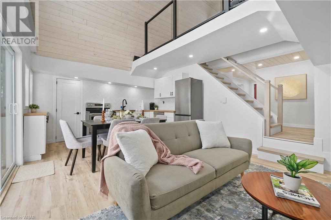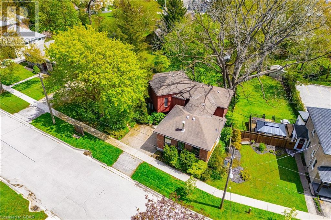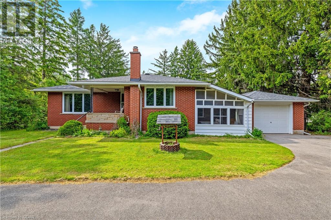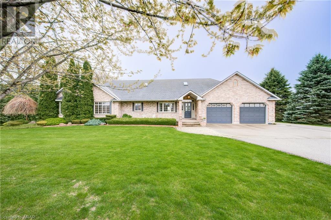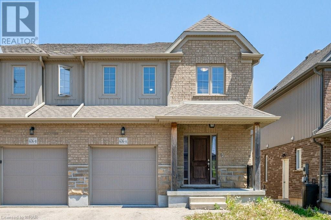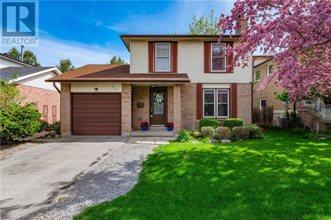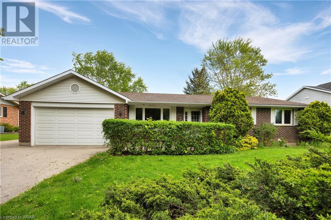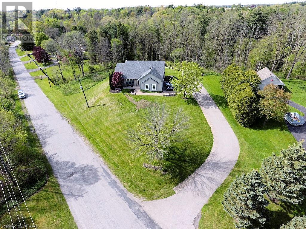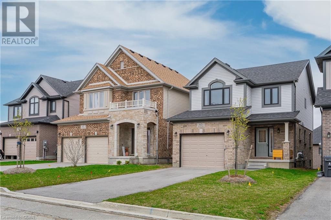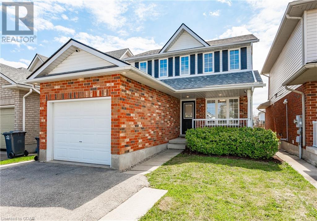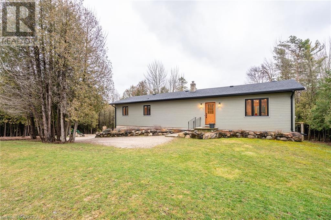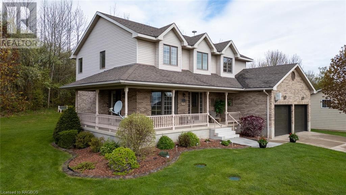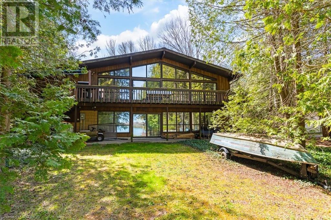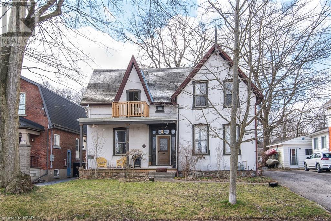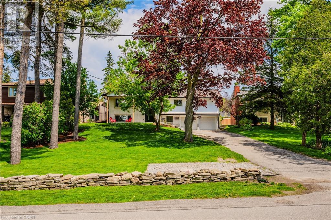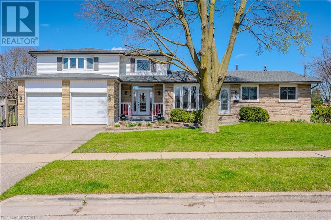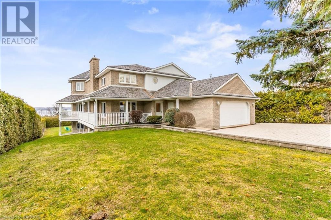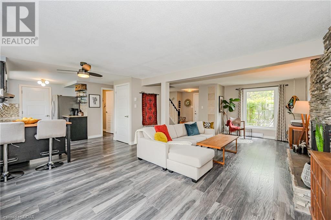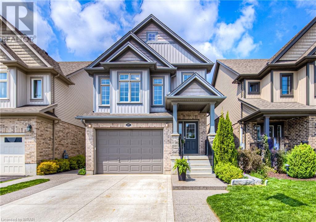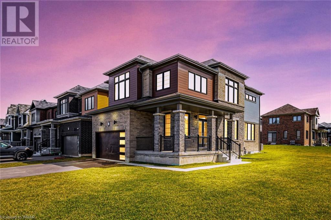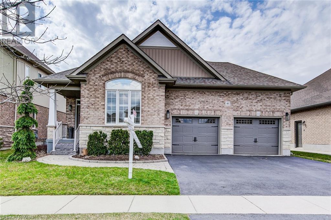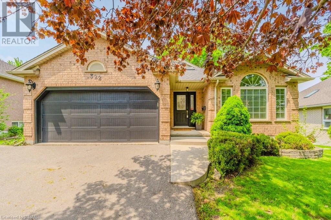EVERY CLIENT HAS A UNIQUE REAL ESTATE DREAM. AT COLDWELL BANKER PETER BENNINGER REALTY, WE AIM TO MAKE THEM ALL COME TRUE!
97 Century Hill Drive
Kitchener, Ontario
For more info on this property, please click the Brochure button below. Exceptional opportunity in a prime location! This beautiful 3-bedroom single detached brick home spans over 2,188 sq ft of fully finished living space on a generous 50x110 ft lot. Ideally situated within walking distance of parks, schools, shops and public transit. In the yard there's plenty of space for veggie gardens and fruit trees backing onto the beautiful greenspace of Country Hills Park. The main floor provides a living room with large windows, a spacious dining room adjacent to the bright modern kitchen and the gem of this home, a large family room featuring a vaulted ceiling, gas fireplace and a stunning view of the private nature-filled backyard. The entire main floor is flooded with natural light and installed with Canadian maple hardwood flooring. From the family room you also have access to a 240 sq ft oversized deck, plenty of space for outdoor living. Upstairs you'll find three spacious bedrooms and a luxurious bathroom with heated floors, double vessel sinks, heated towel rack and a MAAX whirlpool tub. The basement offers another finished area for recreation or potential for a forth bedroom for an in-law suite. You'll also find a wood burning fireplace to cozy up to, laundry, bathroom, utility room and storage. (id:42568)
Easy List Realty
423 Ridge Street
Port Elgin, Ontario
This 1508sqft new home could be yours. With 2 bedrooms on the main floor and 3 in the basement there's plenty of room for a growing family. Walking distance to elementary schools, shopping, and the beach; the location is perfect. The main floor features a spacious kitchen with 7 foot island, walk-in pantry and walkout to a 12 x 17'8 partially covered deck. The primary bedroom with hardwood floors features a walk-in closet 6 x 6'2 and spacious ensuite bath complete with tiled shower and separate soaker tub. The basement is finished with the exception of the utility room. Additional features included Quartz kitchen counter tops, hardwood staircase, gas fireplace in the finished bsmt family room, 9ft ceiling on the main floor and more. HST is included in the asking price provided the Buyer qualifies for the rebate and assigns it to the Builder on closing. Prices subject to change without notice. (id:42568)
RE/MAX Land Exchange Ltd Brokerage (Pe)
182 Selkirk Drive
Kitchener, Ontario
Fully renovated top to bottom 3 Bedrooms up and 3 Bedrooms down. Single Family home with legal basement apartment and fully duplexed! Located close to the 401, shopping and schools this home is perfect for the first time buyer who can utilize the basement rental income or ideal for an investor looking for a cashflow producing property. The upper level features open concept kitchen/dining and living room with in-suite laundry and three bedrooms and one bath. The lower level features three bedrooms, one bath, in-suite laundry and open concept kitchen/living room. The home is very bright with lots of light coming in from the windows upstairs and newly added windows in the lower level. The yard backs onto a trail which is perfect for evening walks with direct access through the back gate. There is a very large driveway which can accommodate four vehicles!! The shed in the backyard is great for storage. This is a must see!! (id:42568)
The Realty Den
182 Selkirk Drive
Kitchener, Ontario
Fully renovated top to bottom 3 Bedrooms up and 3 Bedrooms down. Single Family home with legal basement apartment and fully duplexed! Located close to the 401, shopping and schools this home is perfect for the first time buyer who can utilize the basement rental income or ideal for an investor looking for a cashflow producing property. The upper level features open concept kitchen/dining and living room with in-suite laundry and three bedrooms and one bath. The lower level features three bedrooms, one bath, in-suite laundry and open concept kitchen/living room. The home is very bright with lots of light coming in from the windows upstairs and newly added windows in the lower level. The yard backs onto a trail which is perfect for evening walks with direct access through the back gate. There is a very large driveway which can accommodate four vehicles!! The shed in the backyard is great for storage. This is a must see!! (id:42568)
The Realty Den
37 Grouse Drive
Oliphant, Ontario
Discover the epitome of elegance at 37 Grouse Drive Bungalow with 3bdrms, 2bth, on The Bruce Peninsula. Nestled on a 1.5-acre estate in a serene cul-de-sac. This exquisite bungalow, built in 2008, boasts a meticulous design with high-end finishes throughout. Featuring 3 bedrooms and 2 bathrooms, this home is perfectly suited for retirees and families alike. Interior Highlights a front family room & a great room with an open concept to the rest of the main floor space. Soaring 16-ft cathedral ceilings with remote-controlled blinds, seamlessly integrated with the kitchen. Lg Kitchen with Mennonite-built cabinets, Corian counters, large island with seating, walkout to a side covered deck. Primary Suite pleases you with a luxurious 4-pc ensuite with claw-foot tub, WI shower, & custom WI closet. Additional Features: Oak hardwood floors, expansive laundry room with garage access, and efficient main floor living. Attached Garage is spacious 30x40 ft with 12-ft ceilings, infloor propane heating, and three overhead doors (two 8x12 ft, one 10x10 ft). Workshop and Storage: Detached 21x26 ft workshop and a 12x12 ft shed enhances utility space. Design and Comfort: Recent exterior update with 2-year-old siding, features stunning fusion stone, front deck has side wrap around access into the kitchen/dining area, complete with aluminum railing. Back yard patio with gazebo, firepit for family gatherings and creating memories. Location Benefits: Situated just 10 minutes from essential amenities such as banks, hospitals, and grocery stores. The community-focused neighborhood offers a peaceful lifestyle with no traffic, perfect for families and active retirees. This property not only provides luxury and comfort but also the convenience and tranquility desired by those looking to escape the hustle of city life. With its spacious grounds, modern facilities, and community atmosphere, 37 Grouse Drive is more than a home – it’s a lifestyle. (id:42568)
Keller Williams Realty Centres Brokerage (Wiarton)
Keller Williams Realty Centres
373 Hillcrest Road
Cambridge, Ontario
Welcome to a remarkable investment opportunity in a prime location! This beautifully renovated duplex offers two spacious and modern units, each with separate, fully fenced backyards, ideal for savvy investors seeking AAA tenants already in place. The first unit features 3 bedrooms and 1 bathroom, providing ample space for a family or multiple occupants. The second unit offers 2 bedrooms and 1 bathroom, perfect for a smaller household or single professional. With parking space for up to 7 vehicles, your tenants will appreciate the convenience and flexibility. Both units boast stylish updates and contemporary finishes, ensuring a comfortable living experience. The backyards are fully fenced, providing privacy and security, perfect for children, pets or outdoor gatherings. Situated on a large lot measuring 61.91 x 126.16, just under a quarter-acre, this property offers plenty of room for potential expansion or future development. Located right off Highway 401, commuting is a breeze and the quiet neighbourhood with only one neighbouring property provides a serene living environment. Just an 8 minute drive to Conestoga College, 10 minute drive to Waterloo Regional Airport and short walk to public transit and various amenities, this location highly desirable for many! Whether you're looking for a steady rental income or a flexible living arrangement, this duplex has it all. The current rental income of $5000 per month, with tenants responsible for their own hydro, makes this property a lucrative investment. With a location like this, it won't last long. Don't miss your chance to own a premium duplex in an AAA location! Schedule your viewing today and secure this fantastic opportunity. No Public Open Houses. (id:42568)
Exp Realty
332572 Plank Line
Ostrander, Ontario
STUNNING PARK LIKE LOT! This custom built home home sits on a beautiful 1.7 acre lot with large mature trees throughout that helps create this beautiful oasis. This home is ideal for entertaining and features a large living room. Massive kitchen with a large dinning area with french doors that leads to a massive newer deck. Main floor laundry and a full 4 piece bath. The second floor does not disappoint with 3 spacious bedrooms including an oversized primary suite with access to the main washroom. Upgrades include all newer windows and exterior siding, new flooring throughout. Oversized double car garage, above ground pool and a small barn outside and fenced in area for even more possibilities. Life is good just located on the outskirts of the growing city of Tillsonburg. Country in the City! Put this one at the top of your list! (id:42568)
RE/MAX Real Estate Centre Inc. Brokerage-3
159 Fletcher Circle
Cambridge, Ontario
Escape The Hustle And Bustle Of The City! This Charming 3-Bedroom Mattamy Home Wit Extended Driveway and Cute Patio As You Walk into An Inviting Open-Concept Main Floor With Hardwood And Ceramic Floors. The Living Room Offers a Walkout to a Wood Deck and Access To The Backyard. Living Room Also has a Cozy Gas Fireplace . The Upgraded Kitchen Features Rich Maple Cabinets, A Spacious Pantry, And Backsplash With Breakfast Bar Enjoy Special Dinners In The Separate Dining Room Or An Additional Cozy Seating Area . The Primary Bedroom Is Large And Bright with And A Spa-Like Ensuite With A Soaker Tub. The Primary Also Offers a A Walk In Closet . Bedrooms 2 And 3 have Generous SIzed Closets And Share A Convenient Jack And Jill Bathroom. Upper-Floor Laundry For Added Convenience. The Professionally Finished Walkout Basement Boasts An L-Shaped Rec Room/Games Room And A 2-Piece Bathroom. A Fully The Fenced Yard Provides A Safe Space For Kids And Pets To Play. Located In Sought-After Hespeler, Close To The 401, Public School, Park, Shopping, And Trails! (id:42568)
RE/MAX Real Estate Centre Inc Brokerage
373 Hillcrest Road
Cambridge, Ontario
Welcome to a remarkable bunaglow opportunity in a prime location! This beautifully renovated duplex bungalow offers two spacious and modern units, each with separate, fully fenced backyards, ideal for savvy investors seeking AAA tenants already in place. The first unit features 3 bedrooms and 1 bathroom, providing ample space for a family or multiple occupants. The second unit offers 2 bedrooms and 1 bathroom, perfect for a smaller household or single professional. With parking space for up to 7 vehicles, your tenants will appreciate the convenience and flexibility. Both units boast stylish updates and contemporary finishes, ensuring a comfortable living experience. The backyards are fully fenced, providing privacy and security, perfect for children, pets or outdoor gatherings. Situated on a large lot measuring 61.91 x126.16, just under a quarter- acre, this property offers plenty of room for potential expansion or future development. Located right off Highway 401, commuting is a breeze and the quiet neighbourhood with only one neighbouring property provides a serene living environment. Just an 8 minute drive to Conestoga College, 10 minute drive to Waterloo Regional Airport and short walk to public transit and various amenities, this location highly desirable for many! Whether you're looking for a steady rental income or a flexible living arrangement, this duplex has it all. The current rental income of $5000 per month, with tenants responsible for their own hydro, makes this property a lucrative investment. With a location like this, it won't last long. Don't miss your chance to own a premium duplex in an AAA location! Schedule your viewing today and secure this fantastic opportunity. No Public Open Houses. (id:42568)
Exp Realty
68 Southcreek Trail
Guelph, Ontario
Welcome to 68 Southcreek Trail, a fantastic 3-bdrm home tucked away on a serene street in a desirable south-end neighbourhood! Upon entering you’ll notice the spacious eat-in kitchen equipped with S/S appliances, tiled backsplash & breakfast bar for additional prep space & entertaining. Adjacent to the kitchen is a large eating area perfect for family gatherings. The living room is bright & welcoming featuring wide-planked luxury laminate floors & huge windows that flood the space with natural light. A sliding door leads out to the back deck extending your living space outdoors. Convenient 2pc bath completes this level. Upstairs the spacious primary bdrm offers luxury laminate flooring, elegant arched feature window & wall of custom B/I wardrobes with a makeup counter. The brand-new ensuite bathroom is a sleek retreat with modern vanity topped with quartz counters. There are 2 other generously sized bdrms & luxurious 3pc main bath with oversized vanity with quartz counters & W/I glass shower. Finished basement provides additional living space featuring massive rec room with gas fireplace that creates a warm & inviting atmosphere. There is also a 3pc bathroom & laundry room. Outside the deck is an ideal spot for relaxation overlooking a fully fenced backyard lined with beautiful mature trees that ensure ample privacy. There is a large grass area for children & pets to play. Located seconds from the picturesque Preservation Park, residents can enjoy a network of biking & walking trails—a haven for dog enthusiasts & nature lovers. Despite the tranquility you are just a 5-min walk from Hartland Market Square, which offers a variety of shops including Zehrs, Anytime Fitness, convenience store, bank & restaurants. Nearby Stone Road Mall & Pergola Commons shopping centre provide all the amenities you could need. Easy access to the Hanlon Pkwy makes commuting effortless. This home blends comfort with convenience, ideal for those seeking a peaceful yet connected lifestyle! (id:42568)
RE/MAX Real Estate Centre Inc Brokerage
67 Farmhouse Road
London, Ontario
Experience the allure and ease of 67 FARMHOUSE Road, an impeccably maintained bungalow nestled in the heart of North London. Positioned for effortless access to the city's premier amenities, this residence boasts proximity to Fanshawe College, London International Airport, Western University, and Masonville Square Mall—all within a mere 10 to 11-minute drive. Step inside to be welcomed by a grand foyer adorned with a soaring 13' ceiling, leading to a capacious living area. The bright, open kitchen/dining space grants access to a fully fenced backyard, an oasis for outdoor leisure and entertainment. The main level also features a snug family room complemented by a cozy gas fireplace, a convenient laundry room, a well-appointed 4-piece bathroom, and three bedrooms. The primary bedroom indulges with a luxurious 3-piece ensuite and a generous walk-in closet. Descend to the lower level, where a sprawling recreation room awaits, complete with a bar for hosting gatherings. An additional 3-piece bathroom enhances the lower level's functionality, hinting at the possibility of an in-law suite. This home's allure extends beyond its confines, with the sought-after Fanshawe Conservation Area mere minutes away, catering to the outdoor enthusiast's every whim. In summary, this charming bungalow presents a rare blend of comfort, convenience, and potential, making it an ideal choice for those seeking the quintessential bungalow lifestyle. (id:42568)
RE/MAX Twin City Realty Inc.
205 St Jerome Crescent
Kitchener, Ontario
Spacious, renovated legal duplex on a crescent location loaded with features! Completely renovated in 2020 205 St Jerome Cres is perfect for investors looking for quality turn-key investment or multi generational families. The main floor unit has the perfect layout with a large island/breakfast bar in the kitchen opening up to the living/diving area and 3 bedrooms, 1 bathroom plus ensuite laundry. Features include tiled entrance, kitchen and bathroom, stone counters, tiled back splash, stainless steel appliances, updated lighting and a side entrance to the large deck and fenced in yard. Entering through the private separate side entrance to the lower level unit you will find a huge 2 bed, 1 bath 1100sq foot unit with great ceiling height and natural light throughout. Quality vinyl flooring throughout, new kitchen with stainless steel appliances, back splash, kitchen island leading to the large living room area, massive primary bedroom, tiled bathroom and tub/shower, extra storage and ensuite laundry as well. Safe and sound insulation and resilient channel installed to minimize sound transfer, interconnected fire alarms, parking for 4, separate hydro meters, sitting on a 50 x 130ft lot plenty of space to enjoy or add massive value with potential to put 1-2 more units in the rear yard! Book your showing today! (id:42568)
Cloud Realty Inc.
205 St Jerome Crescent
Kitchener, Ontario
Spacious, renovated legal duplex on a crescent location loaded with features! Completely renovated in 2020 205 St Jerome Cres is perfect for investors looking for quality turn-key investment or multi generational families. The main floor unit has the perfect layout with a large island/breakfast bar in the kitchen opening up to the living/diving area and 3 bedrooms, 1 bathroom plus ensuite laundry. Features include tiled entrance, kitchen and bathroom, stone counters, tiled back splash, stainless steel appliances, updated lighting and a side entrance to the large deck and fenced in yard. Entering through the private separate side entrance to the lower level unit you will find a huge 2 bed, 1 bath 1100sq foot unit with great ceiling height and natural light throughout. Quality vinyl flooring throughout, new kitchen with stainless steel appliances, back splash, kitchen island leading to the large living room area, massive primary bedroom, tiled bathroom and tub/shower, extra storage and ensuite laundry as well. Safe and sound insulation and resilient channel installed to minimize sound transfer, interconnected fire alarms, parking for 4, separate hydro meters, sitting on a 50 x 130ft lot plenty of space to enjoy or add massive value with potential to put 1-2 more units in the rear yard! Book your showing today! (id:42568)
Cloud Realty Inc.
24 Cedarbrae Drive
Stratford, Ontario
Welcome to 24 Cedarbrae Drive. This sprawling 5 bedroom, 3 bathroom bungalow nestled in the highly coveted Avon ward is just around the corner from Stratford's high schools, the Rotary Complex, SERC and an array of convenient shopping amenities. As you step inside, you'll be greeted by the heart of the home—an inviting kitchen with an adjacent eating area, perfect for casual meals or morning coffee. Host guests and family for dinner in the dining room and move to the expansive sunken family room to relax by the wood burning fireplace. The addition of a bright sunroom further enhances the living space, offering a tranquil retreat bathed in natural light. It doesn't end there; three thoughtfully placed bedrooms including a generous primary complete with an ensuite and walk in closet add to the homes appeal. Of course, main floor living is not complete without main floor laundry which is conveniently situated in the mudroom, accessible from the full 2-car garage. Descending to the lower level, you'll be amazed by the sheer size of the recreation room—an ideal space for relaxation or entertainment. Two sizeable bedrooms, alongside a 3 piece bathroom, a storage room separate from the utility room are all present offering endless possibilities for accommodating teenagers or hosting visiting family and friends. Outside, the allure continues with a concrete driveway leading to a private front patio—a perfect spot to savor your morning coffee or greet neighbors passing by. The backyard beckons with a deck featuring an awning, providing the ideal setting for solitary moments with a good book or lively barbecues with loved ones. (id:42568)
Sutton Group - First Choice Realty Ltd. (Stfd) Brokerage
7525 Wellington Road 8
Mapleton, Ontario
Welcome to the quiet Hamlet of Goldstone! Nicely located within 20 minutes of Elmira, 35 minutes to Guelph or Kitchener and just over an hour and a half to London. Nested in this quaint place is a 2 storey double bricked home, sitting on just over half an acre with plenty of character throughout. Improvements made over the years include an addition for a double (heated) 2 car garage finished with trusscore, eat-in kitchen, 4 pc bath, large primary main floor bedroom, finished rec room with wet bar, cozy propane fireplace and even more storage! An added bonus is the main floor laundry! You will also find a formal dining room and front family room giving you lots of space to entertain. Upstairs includes a 3 pc bath, and 2 more nice sized bedrooms. Many updates completed including a Hy-Grade roof (’01 & ’15) with transferrable warranty, paved driveway (Sept’ 23), new furnace (Dec’ 23) and new septic (April ‘24). This home has made many memories while raising a family and has been well loved for over 42 years. It now awaits to welcome a new family to make it their “home sweet home”. Appliance package included, call your REALTOR® and book your private showing today! (id:42568)
Royal LePage Rcr Realty Brokerage (Hanover)
7078 Highway 6
Tobermory, Ontario
A wonderful opportunity to run your own business while living in a separate residence on the same, very attractive 3.3 acre property. Zoned HCM-D which allows for a wide range of commercial uses. Hidden between the trees is an incredible 1 1/2 story residence built in 2005 by Quality Engineered Homes. It is 1540 sq ft and has 3 bedrooms, 1 + 1/2 baths, open concept kitchen / dining area with a generous size living room. One floor living is offered with having both the primary bedroom & laundry facilities on the same level. Boasting a modern interior, 3 decks and a full partially finished basement. The additional 1,600 sq' commercial building has ample parking and a 16 KVA back up propane generator. There is also a separate 300 sq' storage shed behind the store. Formerly operated as a successful retail business. Possible income opportunity from both facilities. Situated within 3.5 km of the village of Tobermory & located beside the Museum with close proximity to the local bakery. The Bruce Trail and Little Cove Beach are a short drive or bike ride from the property. (id:42568)
Chestnut Park Real Estate Limited
46 Blairs Trail
Huron-Kinloss, Ontario
Welcome to your family’s next chapter at 46 Blairs Trail, Huron-Kinloss. Located just a short walk to Lurgan Beach of Lake Huron & 10 minutes from downtown Kincardine, this 4 bedroom 2 bathroom home offers no need for compromise. Enjoy almost 3,000 square feet of finished living space with tasteful upgrades throughout. The main floor features vaulted ceilings and an open concept living + dining room area, perfect for hosting. Kitchen upgrades include new dishwasher (2023), new oven (2023), new microwave (2022) and new chandelier lighting. Cozy up by the wood fireplace in the family room, or enjoy a jacuzzi in the oversized 4pc main floor bathroom. The master bedroom has beautiful bay windows with a view of the forest, and the 2 other main floor bedrooms are spacious with natural light shining through the large windows. Downstairs, you’ll find fun for the whole family. The newly renovated open concept lower level features a games room, a TV/entertainment area with fireplace, a sauna, and a wet bar with wine fridge (2022) dishwasher (2022) and quartz countertops. You’ll also find a 4th bedroom & 2nd bathroom on the lower level. Outside, enjoy morning coffee on the covered front porch, a sunny day at the beach, or an evening barbecue on the raised deck. Finish the evening off with a campfire in complete privacy. Just in time for the summer season, book your private showing today! Offer Anytime! (id:42568)
Keller Williams Innovation Realty
718462 Highway 6
Georgian Bluffs, Ontario
Needing a wonderful home for both your business and your family? This is it. Minutes to town this beautiful Cape Cod style brick home sits on a spectacular 1.35 acres. A property that you will be proud to have for your family and to showcase your business. There have been 2 well known businesses here, the Weedman and Armstrong Water. When you first walk into the home you will feel and see the light. A great place to grab a book and curl up in front of the fireplace. Some of the features include Hardwood floors throughout, 4 bedrooms, 2 bath, gas fireplace, updated kitchen with Hanover cupboards, & centre island. Large spa like bathroom with jacuzzi tub. Walk out basement provides ample storage. 4 season sunroom addition. 2 large decks overlook the parklike yard with lots of trees, green space and a huge variety of birds. 12x20 storage shed for lawn equipment with garage door for easy access. Now we come to your new home for your business, detached heated garage with over 1000 sq. ft. of space for multiple vehicles and 2 10 ft. wide garage doors. Large 47' x 27' Workshop & Office which includes 12x28 multi purpose room with heat and air conditioning for your office, a great man cave or ladies den. Paved Driveway for at least 14 vehicles. All measurements approximate. New Septic 2023. Hydro $1962, Gas $1800. Propane for Garage varies with use $600. Decks 2010, Furnace and A/C 2012 On Demand Hot Water 2023. Basement finished 2017, New Vanities ,sinks and taps 2021. New Shower Door 2023. (Buyer to confirm if their business can be licensed on the property). (id:42568)
Sutton-Sound Realty Inc. Brokerage (Owen Sound)
144 Brewery Street
Baden, Ontario
Located on an expansive .25 Acre lot in the lovely town of Baden is this charming 4 bedroom, 2.5 bath century home with addition and detached garage with electrical. Lots of versatility and options on the main floor with a renovated kitchen with quartz counters, a living/dining room with freestanding electric fireplace, family room, light filled primary bedroom with walkout to deck, walkthrough closet with built-ins, and 5 piece ensuite privileges, as well as an additional 3 piece bath. The upper level has 3 bedrooms and a handy 2 piece bath! Substantial updates inside and out in the last few years including a basement waterproofing with gunite, new weeping system, spray foam insulation in headers and entry ways, spray foam in kitchen exterior wall, upgraded electrical panels in house and garage, concrete drive with drainage system, exterior siding, garage roof and door, furnace and a/c. The yard is simply amazing with multiple decks to relax on while you enjoy all the space it offers! This property is available as early as mid June so book your viewing today and start packing! (id:42568)
Royal LePage Wolle Realty
26 Victoria Street
Georgetown, Ontario
Looking for a multi family home, a great investment opportunity or a mortgage helper? Look no further than 26 Victoria St. This home features two separate units, each with two bedrooms, 4pc bathroom, in-suite laundry, separate entrances and meters. Situated in a prime location, just a short walk to the Georgetown GO Station, and not to mention countless amenities such as grocery stores, restaurants, shopping centres, schools and parks. Surrounded with mature trees, the exterior features a large backyard with fence updates completed in 2023. The back unit has been thoughtfully redone in 2023, including new flooring throughout, full kitchen and appliances, A/C, 4 pc bathroom, plumbing and electrical. This is a home you do not want to miss! Book your private showing today. (id:42568)
Royal LePage Royal City Realty Brokerage
26 Victoria Street
Georgetown, Ontario
Looking for a multi family home, a great investment opportunity or a mortgage helper? Look no further than 26 Victoria St. This home features two separate units, each with two bedrooms, 4pc bathroom, in-suite laundry, separate entrances and meters. Situated in a prime location, just a short walk to the Georgetown GO Station, and not to mention countless amenities such as grocery stores, restaurants, shopping centres, schools and parks. Surrounded with mature trees, the exterior features a large backyard with fence updates completed in 2023. The back unit has been thoughtfully redone in 2023, including new flooring throughout, full kitchen and appliances, A/C, 4pc bathroom, electrical and plumbing! This is a home you do not want to miss! Book your private showing today. (id:42568)
Royal LePage Royal City Realty Brokerage
144 Dover Street
Otterville, Ontario
Nestled on over an acre, this exceptional bungalow offers spacious country living. Boasting five bedrooms, this home provides ample space for family and guests alike. Downstairs to the expansive finished basement, endless possibilities await for entertainment, recreation, or relaxation. Step outside into the backyard paradise, where an above-ground pool sparkles in the sunlight, inviting you to cool off on warm summer days. Nearby, a charming playground beckons children to play and explore, while a large shed and greenhouse offer practicality and opportunity for gardening enthusiasts. With every corner of the property meticulously cared for, this bungalow provides not only a home, but a sanctuary where cherished memories are made amidst the beauty of nature. (id:42568)
Go Platinum Realty Inc Brokerage
115 Colcleugh Avenue
Mount Forest, Ontario
Reminiscent of the McCallister household from Home Alone, this stately home is situated on one of the prettiest streets in Mount Forest. 115 Colcleugh is a home that certainly turns some heads. As you drive down the road you are greeted by soaring trees that line the street. Enter the driveway and you will feel right at home. Between the attached double car garage and the main home is a mudroom for daily entry which also has a secondary staircase to the basement and the beautifully updated laundry room (2021). Off the mudroom is a modern kitchen with breakfast nook. The high ceiling and large windows of the formal dining room are complimented with hardwood floors. When company comes, the large entry foyer allows lots of room for the extended family and friends to pile in. The formal living room is accented with a wood fireplace and carpet installed in 2024. At the rear there is a large family room with access to the rear deck. A main floor office is perfect for those who want to work from home while watching the kids swim in the heated inground salt water pool (sand filter 3yrs old, Chlorinator 4 yrs old). A 2pc bathroom rounds out the main floor. Upstairs you will find the primary bedroom as well as 4 other bedrooms. A 5pc family bath allows for ease of use for the whole family. The 3rd floor attic is perfect for seasonal storage. In the basement you will find a rec room with gas fireplace (carpet 2021), storage room which can be converted to a bathroom easily, a 6th bedroom with walkthrough to the laundry room. One of the best rooms in the house is the screened in Muskoka room that wraps around the back of the garage and overlooks the rear yard and pool. This large room is perfect for rainy summer nights and eating outside all summer. This along with the pool and tree fort mean that there's no need for a summer cottage. This home has it all and more. Don't worry, unlike Kevin's house in the movie, there is no free range tarantula like Buzz's. (id:42568)
Coldwell Banker Win Realty Brokerage
593 Benninger Drive
Kitchener, Ontario
Stunning Newly Built 2-Storey Home in Great Neighbourhood Boasting 3 Bedrooms and 3 Bathrooms. This ENERGY STAR Home features a Modern Open Concept design with Engineered Hardwood Throughout. The Kitchen (Quartz Countertops, Farmhouse Sink), Kitchen Island, Dining Area and Living Area with EXTRA TALL AND WIDE Sliding Doors to Backyard is a great space to entertain and unwind. Upstairs the Main Bedroom has a good sized Walk In Closet with a Large Ensuite featuring a Stand Alone Upgraded Tub and Stand Up Glass Shower. The other 2 bedrooms are good sizes with an Updated Bathroom. Downstairs is an unfinished Basement waiting for your personal touch, possibilities are endless! Rough-In for a Bathroom. Tankless Water Heater and Water Softener are Rented and tucked away to have a great open space in the Basement. Lots of features like Sense Energy (a device for electricity monitoring), Added Insulation between the Bedrooms, Taller Countertops in Bathroom and ENERGY Star featuring bigger windows in the basement allowing solar panels with ease on the home if desired. (id:42568)
Royal LePage Wolle Realty
152 Dalewood Drive
Kitchener, Ontario
Welcome to 152 Dalewood Dr., nestled in the serene and sought-after Stanley Park neighbourhood of Kitchener. This charming 2-storey residence boasts a perfect fusion of contemporary comforts and classic allure. This spacious home features four generous bedrooms, and 1 full and 1 half bathrooms both recently updated. The stunning kitchen has been meticulously renovated, showcasing modern white oak cabinetry, a farm style sink, quartzite counter tops, rectified porcelain floors and top-of-the-line Fisher Paykel stainless appliances, meal prep will be a joyous experience. Large windows throughout the home allow in an abundant of natural light, creating an inviting and airy feel. Elegant hardwood flooring adds warmth and character to the interior. Escape to your own private oasis in the expansive backyard, this generous 58’ x 130’ pool sized lot is perfect for summer barbecues, gardening, or simply unwinding after a long day. Close to schools, parks, shopping centers, and major amenities ensures convenience at your doorstep. Don't miss the opportunity to make this meticulously maintained residence your own. Full list of updates available includes Furnace and AC. (id:42568)
Royal LePage Wolle Realty
165 Fire Route 82d
Havelock, Ontario
Discover the epitome of lakeside living with this stunning three-bedroom, one-bathroom A-frame nestled on the shores of Lake Kasshabog. Boasting a recent top-to-bottom renovation, this 840 sq. ft. property offers a seamless blend of modern comfort and natural beauty. Commuting to the GTA is a breeze with a convenient two-hour drive via the 407 and Highway 115, avoiding the typical cottage country traffic. Priced at $899,900, this A-frame gem sits on a generously sized lot beside the serene waters of Lake Kasshabog. The main floor features two beautifully proportioned bedrooms, while the expansive primary bedroom on the second floor offers a luxurious retreat with an attached loft workspace and a glass railing overlooking the lower level. The property is situated on a private year-round road, providing a tranquil escape for those seeking waterfront bliss or a unique A-frame short-term rental opportunity. Included with the sale are all furnishings and decor showcased in the photos, eliminating the stress of furnishing your new lakeside haven. Outdoor enthusiasts will appreciate the garage, ripe for conversion into a games room or snowmobile garage, given the proximity to nearby snowmobile trails. An additional outdoor shed, currently serving as storage, has also been used as a Bunkie in the past, adding to the property's versatility. The long driveway accommodates over 20 vehicles, offering the ultimate retreat for family and friends. Enjoy stargazing or soak up the sun on the expansive new deck or entertain with a view on the 8 x 27' back deck overlooking the lake. Create lasting memories around the lakeside fire pit, perfect for savoring marshmallows and sharing cherished cottage moments. Don't miss the chance to claim this unique recently renovated A-frame property on Lake Kasshabog under $1 million – an opportunity that won't last long. Your waterfront haven awaits! (id:42568)
Keller Williams Innovation Realty
132 St George Street E
Fergus, Ontario
Welcome to 132 St George Street East, Fergus. This is truly a special place with incredible potential to turn it into a modern showpiece. Bring your ideas on this one. The original 1870 red brick home had a visionary addition in the 1980's which gives you the blank slate you have to take the home to the next level. A very creative space. A home that gives you a great feeling as you enter the front door - and one with a decidedly European flair. The multi-level home offers 2800 square feet of finished living space, currently with 4 bedrooms and 2 bathrooms. Featuring a huge primary bedroom with dressing room/ walk in closet. Plenty of windows allow for an abundance of natural light - not to mention beautiful outdoor views. Speaking of which, the setting here is magical. The home is set on a large in-town lot with 84 feet of frontage and over 127 feet deep. A park like surrounding ready for your green thumb. And all this is situated a short stroll to the shops , pubs and restaurants of Downtown Fergus - as well as the Grand River and walking trails. Be sure to check out the online floorplans. Book your private viewing today. (id:42568)
Mochrie & Voisin Real Estate Group Inc.
100 Fall Street N
Rockwood, Ontario
3 BEDROOMS! PRIVATE LOT! C2 ZONING! This charming 3-bedroom bungalow offers a comfortable and spacious living environment. The large, sunlit living room welcomes you as you enter, providing a perfect space for relaxation and gatherings. The nicely sized kitchen boasts an abundance of counter space, ideal for culinary enthusiasts. The main floor features good-sized bedrooms and a convenient 4-piece bathroom. Downstairs, the partially finished basement includes a recreation room and an additional bedroom, adding extra versatility to the space. Outside, the property is nestled within a large tree-lined lot, offering tranquility and privacy, with a deck in the backyard for outdoor enjoyment. With a single car garage and ample driveway parking, parking will never be an issue. Enjoy the benefits of a large garden shed, possibly large enough to store your summer car during the winter months! Notably, this property is designed to save on utility costs by utilizing a well and septic system, making it an economical choice for those seeking a comfortable and cost-effective living arrangement. (id:42568)
RE/MAX Escarpment Realty Inc
258 Mc Cullough Lake Dr
Chatsworth (Twp), Ontario
Wonderful opportunity to experience lakeside living on the shores of Lake McCullough. Located on a spacious waterfront lot is this 2010 bungalow designed to capitalize on the beautiful views of water, trees and sunsets. Boasting 3 bedrooms, 2 bathrooms, including a spacious master suite with a wall of windows, walk-in closet and ensuite bathroom, this home ensures both relaxation, privacy and views. As you step inside, you'll be greeted by an open and airy atmosphere, accentuated by a vaulted ceiling and lots of windows framing gorgeous views of the lake. The inviting propane fireplace warms the open living/kitchen/dining area and gives a cozy ambiance on snowy nights. Enjoy the well-appointed kitchen featuring stainless steel appliances and an ample work area with quartz countertops. The dining room, surrounded by lake-view windows, provides a perfect setting for delightful meals. Enjoy easy access to the deck from the living room doors. Main floor laundry with washer and dryer. The generous lot offers space for outdoor activities, gardens and campfires, and is complemented by a detached double garage equipped with hydro, a heater, cement floor, and a steel roof - perfect for storing cars or lake toys. A steel-clad garden shed in the backyard (10'x8') adds additional storage space. The property features 200 amp service, central air, and GBtel internet availability. Beyond the boundaries of your property, McCullough Lake provides a multi-use experience across approximately 145 acres. Anglers can enjoy catching Yellow Perch, Northern Pike, and Small Mouth Bass, while boaters can access the lake from the west-side boat launch. Beautiful clear water is perfect for the swimmer and watersport enthusiast. Explore the fish and wildlife sanctuary by paddle, observing swans gracefully gliding in summer and deer crossing frozen lakes in winter. Don't miss the chance to make this lakeside gem your lifestyle, not just a home. (Virtual staging used) (id:42568)
Royal LePage Rcr Realty Brokerage (Hanover)
670 11th Conc Rd Rr2
Langton, Ontario
Escape the city and embrace Rural Serenity with this captivating Ranch-style Bungalow, nestled on 0.768 acres of picturesque landscape. This property is a Must See! Perfect for an Expanding family, Empty nesters or a combination of the two, with the possibility of an in-law suite with the 2nd Kitchen and Walk-Up basement! Not only do you have Complete Main Floor Living, this One-owner, Custom home, is spared no expense with the Engineered Floor Joists, Ample Storage Space and the 25'x26', 2+ car Attached Garage, with 3 Inside Entries! The Spacious & Exceptionally Private backyard with No Rear neighbours, is perfect for entertaining! So many possibilities such as a Workshop, Pool or what about your own Vegetable Garden? The Automatic Underground Sprinkler System maintains your property Hassle-Free while keeping it looking its finest. Perfect for the kids and dog to run and play! Newer Sandpoint Well and Pressure Tank (approx. 2020), Rough-in for a Fireplace (chimney thimble port) and the Sellers are willing to Negotiate the removal and replacement of the Ensuite Walk-In Tub, with the original Jetted Tub. Do not miss your opportunity to make this Stunning property your family's Forever Home! (id:42568)
Red And White Realty Inc.
606 Montpellier Drive Unit# A
Waterloo, Ontario
AAA Location! Two Storey semi with 4 bedrooms and 2.5 bathrooms. Smart and functional 1st floor layout features a main floor office, open concept living area and modern kitchen with granite countertop, upgraded backsplash and stainless steel appliances. Breakfast nook and additional dining area walkout to the large deck with aluminum frame glass railing. Open concept living room with plenty of windows. The 2nd floor offers 4 large bedrooms, 2 full bathrooms (including ensuite bath) and 2nd level laundry. The unspoiled, walkout basement awaits your finishing touches - perfect as a future mortgage helper or a place for your extended family or teenagers to enjoy their own personal space. Zoning allows for duplex. Close to great schools, and mere stones throw from Costco, the Canadian Tire Plaza and the Boardwalk. A short drive to the Universities and for the nature lover in you - it is surrounded by acres of walking trails. (id:42568)
Royal LePage Wolle Realty
557 Holly Avenue
Milton, Ontario
Welcome to 557 Holly Avenue in Milton! After 36 incredible years of memories, it’s time for this home to welcome a new family! This charming two-storey family home is nestled in the heart of Milton, within walking distance to schools, close to all amenities including the 401! Built in 1980, this home has been lovingly maintained and pride of ownership is evident. Featuring 3 bedrooms and 2 bathrooms, this home showcases approximately 1300 square feet of living space with multiple updates that make it move in ready. From the roof shingles and eavestrough with leaf protector in 2012, to the updated windows, this home is designed for both comfort and peace of mind. Step inside and be greeted by the bright welcoming foyer which leads you to the spacious family room with wood burning fireplace and separate dining area and eat-in kitchen with sliders to the fully fenced yard. Upgrades include vinyl flooring, a sleek countertop and stylish backsplash in the kitchen, updated in 2021, ensuring modern convenience without sacrificing its timeless charm. Nestled in a family-friendly neighbourhood, this link home (attached only by the foundation) offers not just a place to live, but a community to thrive in. With the furnace, air conditioner and hot water tank updated in 2021, you can rest assured knowing that comfort and efficiency are top priorities. (id:42568)
RE/MAX Real Estate Centre Inc. Brokerage-3
297 Northumberland Street
Ayr, Ontario
Introducing 297 Northumberland Street in the village of Ayr. This charming brick bungalow sits on a generous 0.683-acre lot, offering a delightful blend of comfort, space, and endless possibilities for creating cherished memories. Step inside to discover a spacious layout featuring 3 large bedrooms, ensuring ample room for every family member to relax and rejuvenate. A generously sized kitchen and separate dining room provide the perfect setting for hosting gatherings. Enjoy each season in the sunroom, where you can soak in the summer sunshine or cozy up by the fireplace during the winter months. Convenience is key with main floor laundry, making everyday chores a breeze. With a double car garage and plenty of parking, there's ample space for all your vehicles and more. Two sheds offer additional storage for outdoor equipment and recreational gear, while the sprawling yard has opportunities for outdoor fun, gardening, and entertaining. Here's your chance to become part of the vibrant community of Ayr and to make this your home! Call today to book an appointment! (id:42568)
Davenport Realty Brokerage (Branch)
319 William Street
Delhi, Ontario
Prepare to be amazed! Embrace the charm of small-town living with the convenience of nearby amenities! Nestled on a serene hilltop, this custom-built home boasts 1,728 sq.ft. on the main floor and over 1,200 sq.ft. on the lower level. Set on just under ¾ of an acre of lush, wooded land, this stunning home is a true standout. Tucked away on a peaceful street, this unique 3+1 bedroom, 3 bathroom bungalow showcases a host of remarkable features. Step through the front door to reveal a sprawling open-concept layout with soaring 10-foot ceilings. A spacious formal dining area, bathed in natural light from large front windows, sets the stage for memorable family dinners. The expansive shaker-style maple kitchen, adorned with a rich dark cherry stain and center island, is a chef's dream. Equipped with built-in stainless/black appliances, including a Jenn-Air cooktop range, it seamlessly flows into the attached great room and dinette area, which is flooded with sunlight from twin skylights, transom windows, and patio doors. Step outside the dinette to discover a tranquil backyard retreat complete with a new raised pressure-treated deck and picturesque ravine views. On the opposite side of the home, the main floor master suite awaits, featuring a walk-in closet, dressing area, and attached 3pc en-suite. A combined 4pc guest bath and main floor laundry separate two additional bedrooms on the west side of the house. A separate side entrance, adjacent to the garage, leads to a main floor mudroom with built-in cabinets and storage. The finished basement boasts a spacious rec room (complete with pool table), a fourth bedroom with a 3pc en-suite privilege, and ample storage space. Plus, enjoy the convenience of a 2-car attached oversized garage and plenty of parking space for entertaining guests. With the potential to build a shop, this property is truly a rare find. Come experience all that Norfolk County has to offer! (id:42568)
Coldwell Banker G.r. Paret Realty Limited Brokerage
65 Keating Street
Guelph, Ontario
Detached home with walkout basement! Built in 2021 by award-winning builder, Fusion Homes. The main level is bright and spacious – the kitchen features white cabinetry, quartz countertops, an island with breakfast bar, stainless steel appliances, plenty of pot lights, and is open-concept to the living room. Upgraded railing leading upstairs to the three bedrooms, two full bathrooms, and a very convenient laundry area. The primary is a great layout with a small sitting area, a large walk-in closet, and an ensuite bath. The walkout basement is oozing with potential as it could make a great family room or fourth bedroom above grade including a rough-in for a 4th bathroom. Other notable features – owned water softener, HRV system, Tarion Warranty is still in effect, gas lines roughed-in for stove and second level BBQ, flexible closing, parking for two cars in the driveway and one in the garage. The east end of Guelph is a fantastic family neighborhood with a growing number of amenities, great schools, and convenient access to Toronto by taking Guelph Line. (id:42568)
Exp Realty Brokerage
35 Drohan Drive
Guelph, Ontario
If you like an inviting front porch, and a private, green space filled backyard, then come and knock on this door, this has been waiting for you! Come and dance on the floors, the brand new floors that is. All that natural light 'dances' upon them from the rear wall which not only showcases the patio sliding doors but an oversized window as well! The kitchen, with its charming eat-in dinette, is conveniently located at the front of the house, to watch your company arrive as you host many summer evenings, spent on the private raised deck. Don't miss the newly renovated bathroom vanities either, not only in the powder room but also on the second storey where you'll find a full 4-piece bath and three bedrooms. And yes, don't worry, thhe gleaming new floors extend throughout the entire 2nd storey. Now this home has a special bonus, a Legal Accessory Apartment in the basement with its own separate side entrance. This unit provides your new tenant, (or your older child) with their own space, laundry room, and private patio, keeping everything separate if desired. Take a step that is new, right into 35 Drohan Drive...It's a lovable space! (id:42568)
Royal LePage Royal City Realty Brokerage
243168 Southgate Road 24 Road
Southgate, Ontario
Affordable country living opportunity on over 3 Acres with a large pond and forest, close to Durham. Over 1400 sqft Bungalow with two-car attached basement garage (22'x24'). Main floor renovations in 2017 including new kitchen, laminate flooring, LED potlights, all windows and exterior doors (excluding garage door). Maibec wood siding, replaced deck and installed aluminum railings (2018). Replaced all soffit, fascia and eavestrough (2020). New fiberglass shingled roof, fully finished basement (2021). New tile floor in kitchen and foyer and finished pantry (2024). Basement features fourth bedroom, large bathroom/laundry accommodation, large recreation room with walk out to the rear yard. Deck is 20'x16'. Nicely landscaped yard with large pond and running creek. (id:42568)
Royal LePage Rcr Realty Brokerage (Hanover)
178 Sutacriti Street
Kemble, Ontario
IS THIS YOUR FOREVER HOME? Imagine sitting on the front porch admiring the commanding views of Georgian Bay. Situated on an elevated lot in the desirable Sutacriti community, this custom built 3 bed, 2.5 bath home has been loved and meticulously maintained by the same family for 30 years. The front tiled entrance features 17'ceilings with an open staircase. The Bay window from the front living room continue the view of the bay with beautiful french doors leading onto a side verandah. Picture yourself preparing meals in the open kitchen while watching the children in the cozy family room with gas fireplace. The sliding doors lead out to the tranquility of the back yard. Enjoy your evening dinner in the formal dining room. The upper level showcases a full bath with laundry and 3 spacious bedrooms including the primary bedroom which offers a large ensuite and walk-in closet. Large unfinished basement with high ceilings and development potential. Double long driveway with 2 car garage for parking up to 12 vehicles when hosting family events. Steps away from public access to water. Truly a wonderful family home to start creating your memories in. (id:42568)
Sutton-Sound Realty Inc. Brokerage (Owen Sound)
139 Browns Lane
Georgian Bluffs, Ontario
Welcome to 139 Browns Lane, a waterfront Viceroy home. Nestled amid the trees and natural beauty of Francis Lake this is a hidden gem offering the perfect blend of tranquility and recreation. Step inside to the soaring B.C. cedar ceilings, and open concept layout. 2 bedrooms, 4 pc bath on the main-floor plus laundry/den. This classic Viceroy design has a wall of windows flooding the main floor with natural light and views of the lake. The finished lower level has two large bedrooms, 4 pc bath, walk out, and is roughed in for a kitchen allowing for an in-law suite or apartment. The 1.5 car garage offers ample storage space. Enjoy boating, fishing, and water sports right from your doorstep and spend the summer creating cherished memories with family and friends! Unique opportunity-141 Brown's Lane the neighbouring property is also listed for sale MLS® Number: 40579897. (id:42568)
Royal LePage Rcr Realty Brokerage (Os)
55 Daly Ave Avenue
Stratford, Ontario
Within short walking distance to charming downtown area, vibrant arts, theater scene, city core, entertainment, restaurants, cafes, shops, lake and park is located this lovely character home ....In the same family for over 50 years this residence is looking now for a new family to make it's own.This Elegant estate is very well appointed with unique architectural features and charm. Tall ceilings, wood floors, big windows add to the sense of sophistication and class appeal while a big principal rooms make this home spaciousness and comfortable, the timeless appeal offers a great living experience.Main floor offers: welcoming foyer, specious formal living and dining room. Very generously sized kitchen creates an open and airy atmosphere perfect for enjoying natural light and ample space for cooking and entertaining.Formal family room with patio doors overlooking green space adds a special touch. Second floor enjoys four large bedrooms, two baths, laundry room and second floor balcony. You will enjoy view from every room of this home. The elegant residence is very well-appointed with unique architectural features and charm.Tall ceilings and wood floors add to the sense of sophistication and class appeal while a big principal rooms make home spaciousness and comfortable. This residence if perfect answer for a somebody that is looking for peaceful location and cultural experience and it is a idea choice for those wanting to immerse themselves in to cultural offerings of the city. Call your realtor to view this specious residence today (id:42568)
RE/MAX A-B Realty Ltd (Stfd) Brokerage
105 Lang Crescent
Kitchener, Ontario
This FULLY RENOVATED raised bungalow can be described as the perfect blend of charm and convenience. Located on a mature lot in a distinguished and highly desirable residential neighbourhood, you will be impressed from the moment you step onto the manicured property. The open concept living space exudes warmth and comfort, perfect for creating your own memories with loved ones. The kitchen boasts sleek finishes and leads you out to the beautifully landscaped, tranquil backyard oasis - complete with a putting green and modern custom built shed! A big, bright living room is open to the dining area and kitchen and down the hall you will find 3 good sized bedrooms and a 5 piece bathroom with heated floors. Large above grade windows provide amazing natural light to the fully finished basement, which features a huge family room with fireplace, a large 4th bedroom, a den/office, washroom and separate entry for potential in law suite or mortgage helper! RES-2 zoning allows for duplex and various home businesses including private home daycare, an additional dwelling unit/mortgage helper, and more! Recent upgrades include: New front entrance stairs and armour stone (2020); new slate entry interior stairs (2020); new hardwood flooring (2020) ; built-in storage in living room (2020); new kitchen with quartz counters (2020); all new appliances (2021); backsplash (2024); new main bath with heated slate floor (2020); basement family room and play room remodelled (2023) features a wood burning fireplace; new furnace, A/C and duct work (2022); basement bath/laundry room (2023) with stackable washer/dryer (2020); new deck with gas hook up for BBQ (2021); armour stone retaining wall in backyard (2021); new siding in peaks, eaves and soffits (2021); custom built shed in backyard (2021). This immaculately kept home offers the ideal combination of suburban living and urban accessibility and is sure to impress! (id:42568)
RE/MAX Real Estate Centre Inc Brokerage
78 Ferndale Avenue
Guelph, Ontario
Welcome to this enchanting and unique home located in the desirable North end of Guelph, a treasure that has been cherished and meticulously maintained for over 34 years. As you step inside, you're greeted by an impressive living area with soaring vaulted ceilings, adding an air of grandeur and openness to the space. This property boasts a thoughtful addition that includes a luxurious primary suite, elevating the comfort of the home. This home is a rare find and perfectly adaptable to any stage of life, featuring four spacious bedrooms and a flexible layout that could easily be converted into two separate units, each with its own basement—ideal for extra income or accommodating extended family. With an attached garage with a unique underground area perfect for a workshop or additional storage, catering to all your practical needs. As you approach the property, a sense of tranquility envelops you, making it feel like a true sanctuary. The property also includes a fabulous side yard, an oasis where you can unwind and enjoy the serene outdoors. And, with Guelph Lake just a short drive away, you have the added benefit of easy access to scenic trails, water activities, and relaxing beach days, enhancing your living experience. This home not only offers endless possibilities but also ensures a peaceful, yet vibrant lifestyle, making it an exceptional opportunity. (id:42568)
Royal LePage Royal City Realty Brokerage
149 Grandore Street W
Georgian Bluffs, Ontario
Experience luxurious water view living, with deeded water access, in this beautiful all-stone 4-bedroom, 4-bathroom home, situated on a large lot with breathtaking views of stunning Colpoys Bay. Interior Features: Spacious open-concept living area with large windows, allowing for plenty of natural light and panoramic views of the bay. Large kitchen equipped with built in appliances, granite countertops perfect for entertaining. Elegant master bedroom suite with a large sitting area overlooking the bay, a walk-in closet, and a luxurious en-suite bathroom featuring a soaking tub and separate shower. Three additional well-appointed bedrooms with ample closet space and 3 more bathrooms makes this the perfect family home, with room to grow. Exterior Features: Expansive walk around deck ideal for outdoor entertaining and enjoying the serene water views and sunsets, landscaped yard with lush greenery and mature trees, attached 2-car garage with extra storage space. Close proximity to parks, schools, shopping, and dining options. Don’t miss the opportunity to own this exceptional water view/deeded water access home in a fantastic location! (id:42568)
Sutton-Sound Realty Inc. Brokerage (Wiarton)
251 West Acres Drive
Guelph, Ontario
Lush gardens and a backyard oasis with an inground swimming pool are just the tip of the iceberg for this well maintained, updated home in Parkwood Gardens. Features of this home include a newer concrete walk-way to your front door, an open concept, carpet free main floor with a gorgeous fireplace showcasing locally sourced quarry stones. The updated kitchen offers lots of counter space and a breakfast bar, just off the kitchen is a dining room perfect for hosting your family dinners. The upstairs offers 3 spacious bedrooms and a gorgeous updated bathroom with an oversized soaker tub, heated flooring and natural stone travertine tiles in the walk-in glassed shower. The primary bedroom easily fits a King sized bed and has the cutest little window seat. The perfect cozy spot to curl up with a good book! The basement is fully finished with a rec room, an office area or extra bedroom and storage. Who needs a cottage when you can spend your vacations in your own fully fenced, private backyard with the pool, a patio and a deck area. The owners have planted lots of perennials and there is even some raspberry bushes. RI for hot tub in deck area. Low utility bills with both gas and electric heating! The area offers lots of parks, is walking distance to 3 schools and you are literally 5 mins away from the West End Rec Centre, Costco and all major amenities. The Hanlon expressway is just around the corner and transit is also close by. This home really has all you need to create those special memories for years to come. Call today to book a private showing. (id:42568)
Homelife Power Realty Inc
287 Steepleridge Street
Kitchener, Ontario
Introducing this 3+1 bdrm, 2.5 bath detached 2-storey home in desirable Doon South neighbourhood overlooking a quiet court where your children can play. This original owner home has been meticulously and lovingly taken care of. 10 yrs new - this house is full of upgrades galore! 9-foot ceilings on the main floor with extended height doors provide a luxurious feel upon entering. The large windows throughout flood the home with natural light, complemented by elegant California shutters on the main and upper levels. The upgraded white kitchen is perfect as the heart of the home with and oversized island, tile backsplash, stainless steel appliances and quartz countertops and opening up to your dining area, main floor living room with new engineered hardwood & with sightlines to the backyard. Need additional space? We have a total of 3 family rooms - offering plenty of space for relaxation & entertainment (with 3 tv conduits throughout) or an optional above grade 4th bedroom should your family require. Heading upstairs past your 2nd family room you come upon two perfect sized bedrooms, a 4 pc bath with linen closet and your generously sized primary bedroom with lrg w/i closet and ensuite providing comfort and convenience. Down in the naturally bright basement you have extra room to relax and unwind - a 4th bedroom or office as you require and a 3-piece rough-in for future customization already with wiring & fan. This home combines functionality, style, and comfort for the ultimate living experience. The property has 1.5 car garage with concrete with aggregate driveway for parking. The aggregate continues around the side of the home with a custom walk way into the privacy of your fully fenced yard, complete with a deck, garden, and built in lawn sprinkler. Freshly painted this home is move in ready for you to enjoy whatever your family's needs are. Close to parks, great schools and walking trails - come see how great 287 Steepleridge St can be! (id:42568)
Condo Culture Inc. - Brokerage 2
129 Explorer Way
Thorold, Ontario
This stunning 4 Bedroom 2.5 Bath, detached corner house offers the perfect blend of modern design and functionality. The property boasts an open-concept layout, with plenty of natural light throughout. The living space is spacious and inviting, perfect for entertaining guests. The kitchen is a equipped with S/S appliances, quartz countertops, and ample cabinetry. The bedrooms are spacious and offer plenty of natural light and closet space. The house also has a modern bathroom, and a laundry room. The property is situated on a corner lot, which means it has an ample backyard, perfect for relaxing or hosting outdoor gatherings. The house also has a two-car attached garage with Driveway. No sidewalk, This house is located in a desirable neighborhood, with easy access to schools, shopping, and Parks. This house is perfect for a family looking for a modern and spacious home in a great location. Don't miss this opportunity, schedule a viewing today! (id:42568)
Jjn Realty Brokerage Inc.
40 Hunsberger Drive
Baden, Ontario
Offers welcome anytime. DID YOU SAY BUNGALOW? WITH A DOUBLE CAR GARAGE? YES! This beautiful 2 bedroom, 2 bathroom home is located in the charming community of Baden, just minutes from Kitchener-Waterloo. The OPEN CONCEPT layout with 9 foot vaulted ceilings offers a kitchen, living room, and dining room with engineered hardwood flooring and large windows flanking the cozy gas fireplace. The main floor primary bedroom features a walk-in closet and its own ensuite bathroom, combining the benefits of one-level living with an additional bedroom and 4pc bath. The large, beautiful kitchen with quartz countertops and breakfast bar seating is the perfect space for any gourmet chef. For added convenience, a walk-in pantry provides ample storage space, keeping your kitchen organized and clutter-free. You'll also love the main floor laundry that you can access off the garage. Step outside to the partially fenced back yard, where you can enjoy a nice BBQ with family and friends or sit and relax with a great book. The unspoiled partially finished basement and rough-in for an extra bathroom awaits your personal plans. You are moments to schools, parks, walking trails and only a short drive to Kitchener-Waterloo, Stratford and Highway 7/8. Convenient public transportation to Ira Needles Blvd and New Hamburg is a big plus. (id:42568)
Peak Realty Ltd.
322 Scott Road
Cambridge, Ontario
Fantastic family home located in sought-after Hespeler, Cambridge. This desirable area is close to schools, shopping, parks, and scenic trails, making it perfect for families. Commuters will appreciate the easy access to Highway 401, just minutes away. This spacious multi-level home boasts a thoughtful design with 4 bedrooms, 3 baths, and a surprising amount of square footage. Natural light floods the interior, accentuated by an entrance skylight and numerous windows throughout. The main floor features formal living and dining areas adorned with stylish plank flooring, complemented by a vaulted ceiling in the living room. The eat-in kitchen boasts pot lights, granite counters, a breakfast bar, and stainless steel appliances. Step through sliding glass doors to the wrap-around deck, perfect for outdoor dining and entertaining. Upstairs, discover three bedrooms and two full bathrooms, all with new luxury plank flooring. The lower level offers a spacious family room with a corner gas fireplace, fourth bedroom, convenient laundry room, and another full bathroom. Patio doors lead from the family room to a large deck with hot tub overlooking the pie-shaped rear yard. Down a level, the finished basement adds even more living space, perfect for a recreation or games room. Outside, enjoy the privacy of large trees in the pie-shaped backyard. Parking is a breeze thanks to a 2-car garage and a 3-car wide paved driveway. Contact your agent today to schedule a visit and make this fabulous property your new family home! (id:42568)
R.w. Dyer Realty Inc.








