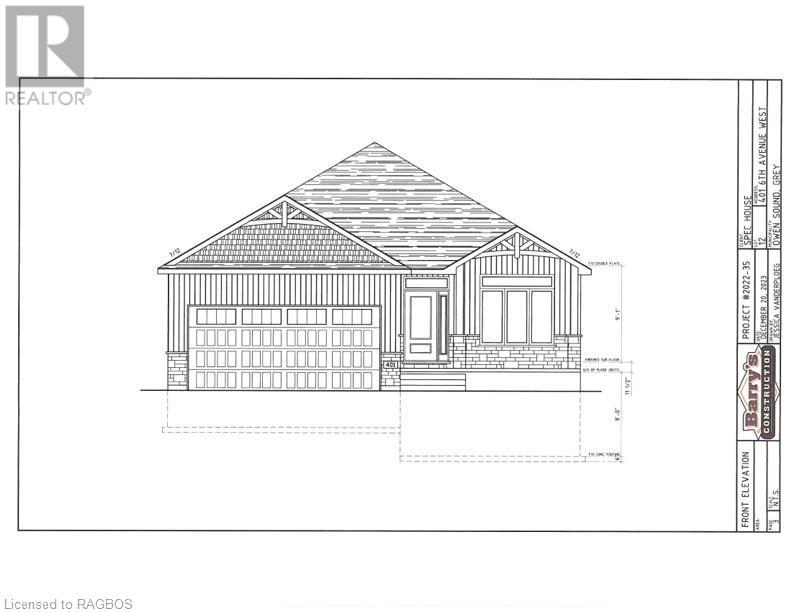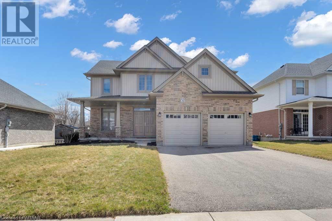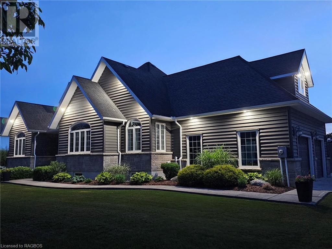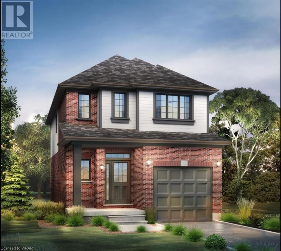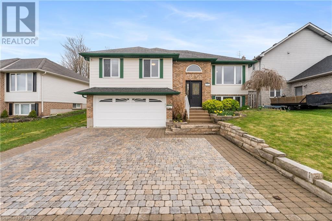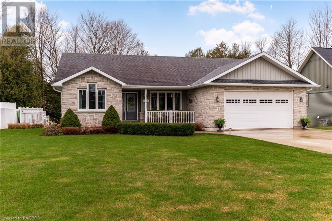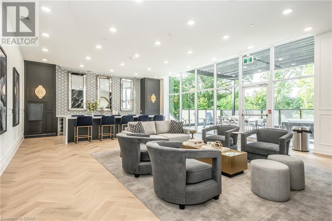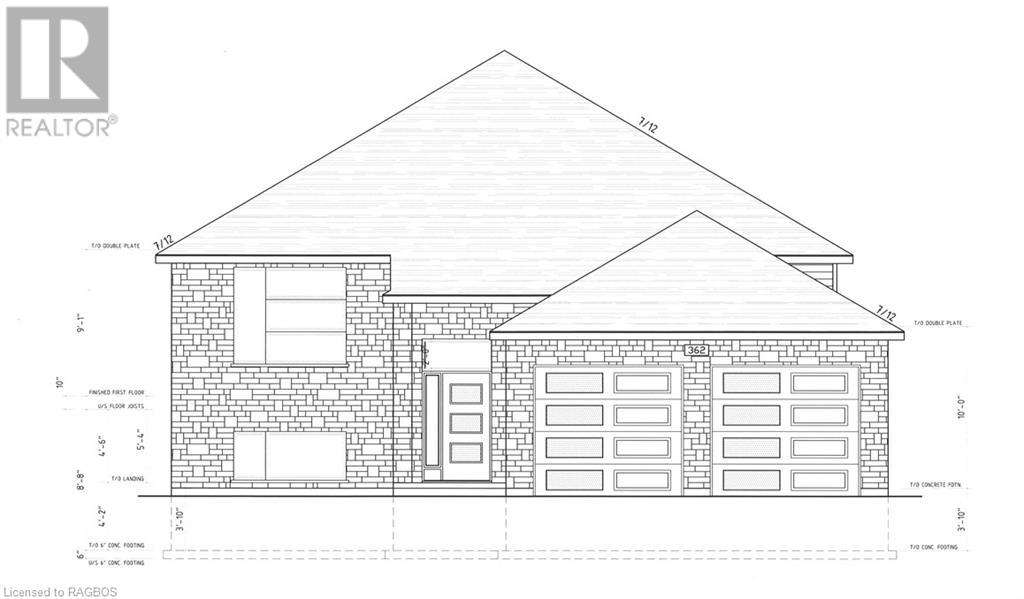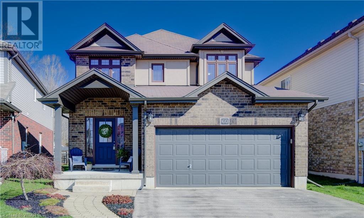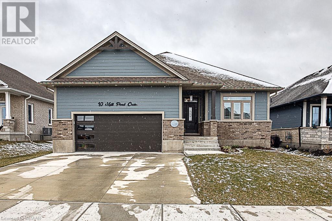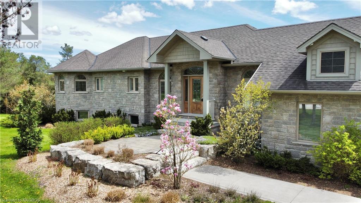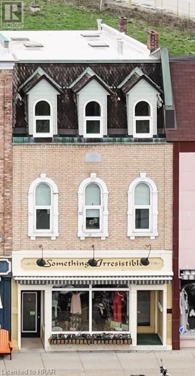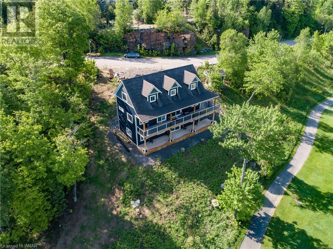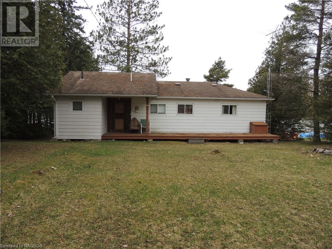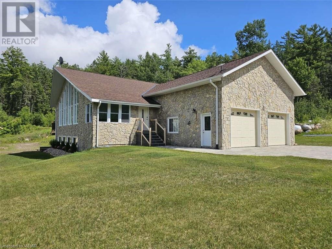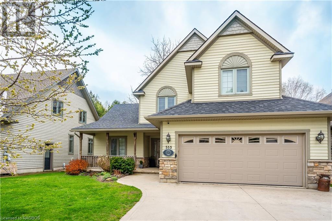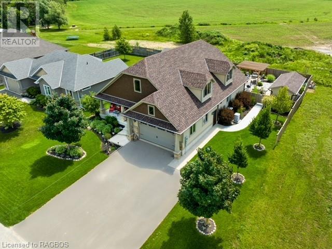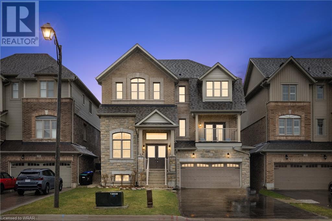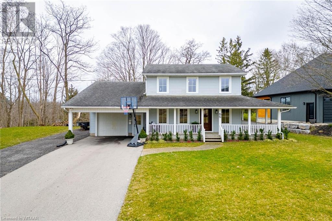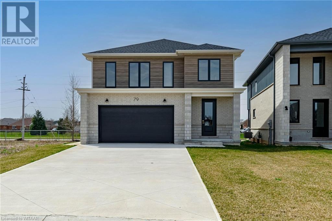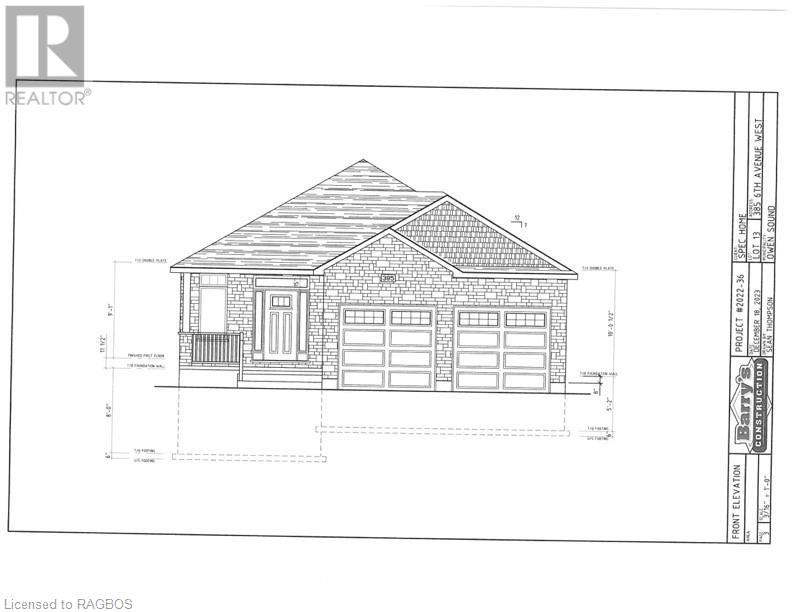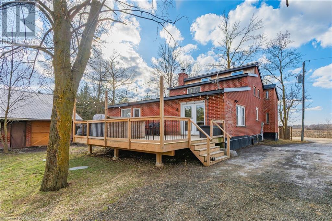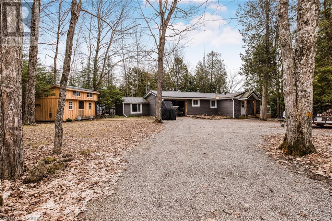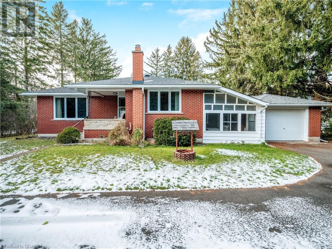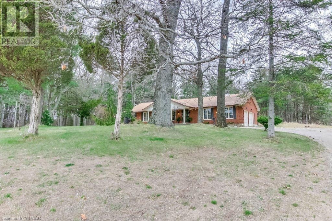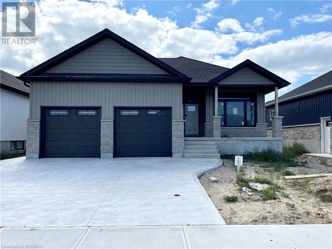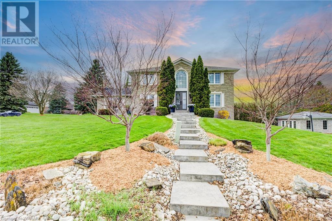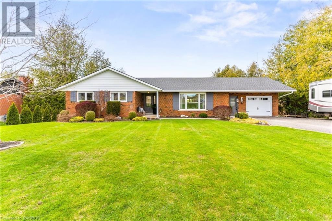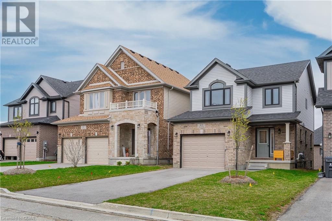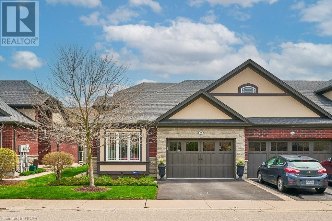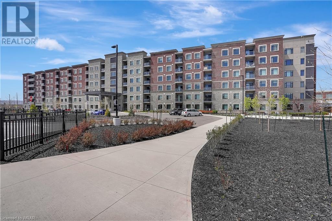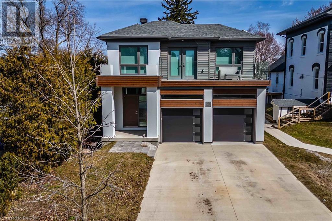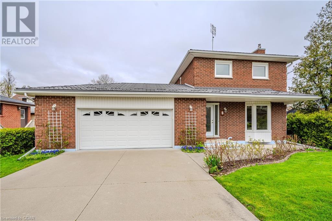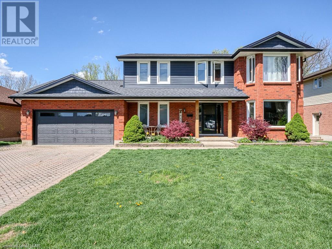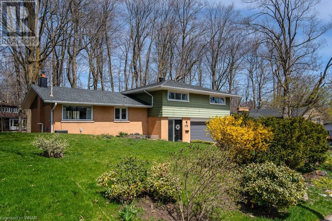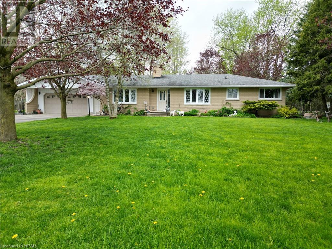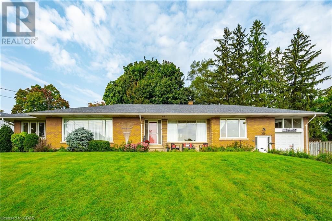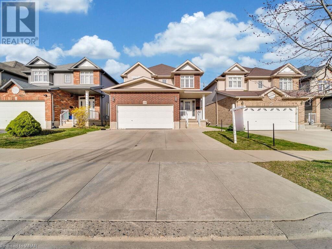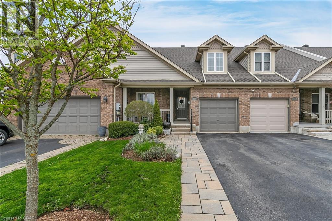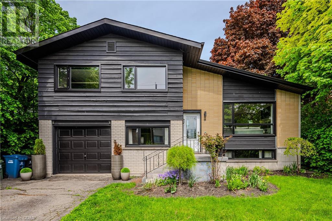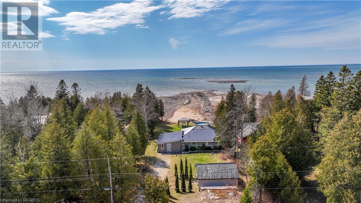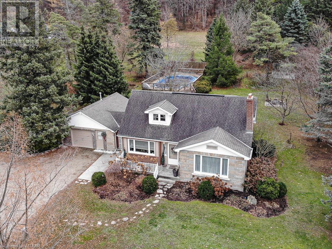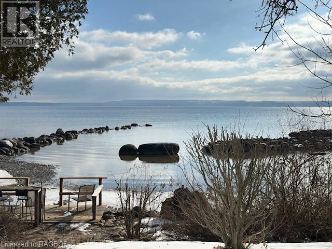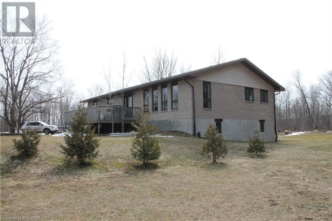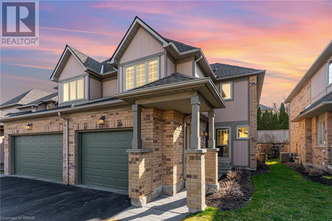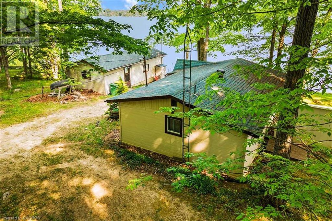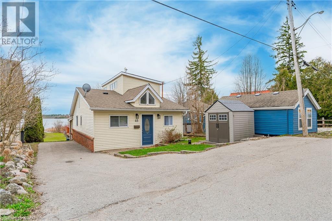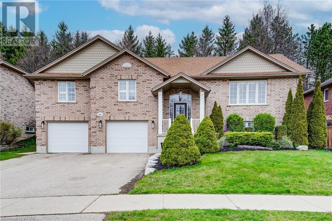EVERY CLIENT HAS A UNIQUE REAL ESTATE DREAM. AT COLDWELL BANKER PETER BENNINGER REALTY, WE AIM TO MAKE THEM ALL COME TRUE!
401 6th Avenue W
Owen Sound, Ontario
Discover the comfort and stylish living in this beautifully designed 1394 square foot bungalow located in the heart of a desirable neighborhood. This home features 2 bedrooms on the main floor and an additional 2 in the fully finished lower level, providing ample space for everyone. Upon entering, you'll immediately feel the warmth of the space, enhanced by 9' main floor ceilings and hardwood flooring throughout. The main floor also includes a direct vent fireplace, surrounded by a painted mantel, creating a cozy atmosphere for gatherings. The fireplace can be placed either on the main floor or in the basement, offering flexibility. The kitchen, the heart of the home, showcases a quartz countertop island and seamlessly flows into the partially covered 10’ X 25’ back deck, perfect for both casual and formal entertaining. The master ensuite is a sanctuary with a tiled shower and a freestanding acrylic tub, providing a relaxing retreat. This property offers additional features that enhance its appeal, such as a fully finished insulated 2-car garage, concrete driveway, and walkways. The combination of designer Shouldice stone and vinyl board and batten exterior adds to the curb appeal, while practical details like rough-in central vac and a heat recovery ventilation system contribute to the home's functionality. The lower level of the home is a haven unto itself, with carpeted bedrooms, a family room, and an 8'6 ceiling height, creating a welcoming space for relaxation. Attention to detail is evident throughout, with a cold room below the front covered porch and concrete walkways from the driveway to the front porch and side garage door. This home offers more than just a living space; it provides a lifestyle. With a high-efficiency forced air natural gas furnace, central air conditioning, and a fully sodded yard, every aspect of comfort and convenience has been carefully considered. (id:42568)
Sutton-Sound Realty Inc. Brokerage (Owen Sound)
31 Brookside Lane Lane
Tillsonburg, Ontario
WELCOME HOME!! Built by Hayhoe Performance Homes, this is the 'Bentridge' model. Enter the front entrance double doors to an open spacious 2 storey foyer! This large Two Storey home features 4 bedrooms + cozy nook for reading/play area or home office space as well as 4-piece bath. The master bedroom features large master ensuite with separate jetted tub & shower and 2 walk-in closets. The main floor boasts 9' ceilings. The spacious custom kitchen has a breakfast nook with sliding patio doors and large windows. There is separate dining room open to the living room framed with floor to ceiling decorative columns and a separate great room and 2-piece bath. Ample storage throughout this home. The attached 2 car garage has auto door openers and bump-out to store all your outdoor or indoor extras. Home features central air, HRV system, all stainless steel appliances included, built in dishwasher and OTR Microwave, Basement walls insulated from floor to ceiling with rough in bath. Taxes $4879.69 2023. measurements approx. (id:42568)
RE/MAX A-B Realty Ltd Brokerage
084552 Sideroad 6
Bognor, Ontario
Discover your dream home in this stunning 5-bed, 3-bath chalet-style bungalow, situated just 15 minutes from Owen Sound and Meaford, and an easy 40-min commute to Blue Mountain ski area. This splendid one-level living home offers an ideal work-from-home environment with a dedicated office boasting fiber optic internet, alongside a cozy family room and exercise area. The hub of the home features a bespoke Van Dolder kitchen equipped with a breakfast bar, stainless appliances including a gas stove top, and an elegant backsplash with a convenient pot filler. The master suite is a true retreat, complete with a walk-in closet, a custom wardrobe and entertainment cabinet, and a luxurious ensuite that includes a jacuzzi tub, walk-in shower, and a dbl vanity. Interior comforts include sustainable bamboo flooring, floor to ceiling stone fireplace, convenient main floor laundry, built-in closet organizers and custom window treatments. Outdoors, the home boasts a large stamped concrete patio, two sheltered porches and a fully fenced backyard perfect for entertaining & furry friends. Additional features include an additional detached garage, concrete driveway & dedicated trailer parking areas. The property is nestled among beautifully curated perennial gardens with the nearby river offering seasonal trout and salmon fishing. This home merges style, convenience, and natural beauty, making it an ideal choice for those seeking a peaceful yet connected lifestyle. (id:42568)
Chestnut Park Real Estate Limited
Lot 0078 Wild Chicory Street
Kitchener, Ontario
The Naomi T by Activa boasts 1,642 sf and is located in the Brand New Harvest Park community, in Doon South, minutes from Hwy 401, parks, nature walks, shopping, schools, transit and more. Build your new home and chose all of your finishes! This home features 3 Bedrooms, 2 1/2 baths and a single car garage. The Main floor begins with a large foyer and a powder room off of the main hallway. The main living area is an open concept floor plan with 9ft ceilings, Kitchen, dinette and great room. Main floor is carpet free finished with quality Hardwoods in the great room and ceramic tiles in Kitchen, Dining, Foyer Mudroom and all Baths. Kitchen is a custom design with a large island and granite counters. Second floor features 3 spacious bedrooms. Primary suite includes a large Ensuite with his & hers double sink vanity, a walk in tile shower with glass enclosure. The suite also includes a large walk in closet. Main bath includes a tub with tiled tub surround. Bedroom 2 incudes a large walk in closet. Enjoy the benefits and comfort of a NetZero Ready built home. Closing Summer 2025. Images of floor plans only, actual plans may vary. Sales Office at 154 Shaded Creek Dr Kitchener Open Sat/Sun 1-5pm Mon/Tes/We 4-7pm Long Weekend Hours May Vary (id:42568)
RE/MAX Twin City Realty Inc.
Peak Realty Ltd.
301 Scott Road
Cambridge, Ontario
Discover the comfort of this charming raised-bungalow nestled in this family-friendly neighborhood thats ideal for creating memories! Featuring 3 bedrooms above ground and 2 full bathrooms, this carpet-free home offers spacious living areas perfectly suited for both relaxation and entertainment. The main floor consists of an inviting living room with a raised tray ceiling and large windows, along with updated modern engineered hardwood, which all create an air of openness to the space. For those who love to cook, the beautifully equipped kitchen has ample cabinetry, sleek quartz countertops, and modern stainless-steel appliances for both functionality and elegance. Escape to the sizable primary bedroom featuring a walk-in closet and access to the 4pc bathroom, along with two additional generously sized bedrooms on the main floor that ensure plenty of space for everyone. Heading to the lower level, you have access to the immaculately finished garage, the likes of which you've never seen. Speckled epoxy flooring, its own thermostat and heater, automatic garage door opener, along with a paneled slat wall that can be completely customized with accessories (hooks, shelves, baskets) to suit your organizational preferences! The lower level rounds out with additional finished living space to create the family or rec room of your dreams, an additional 3pc bathroom, as well as a laundry room with newer Samsung washer and dryer. Finally, step out into the backyard to discover your own private sanctuary, equipped with a large deck that's perfect for BBQs and hosting, plenty of green space, along with 2 sheds to be able to store all of your outdoor equipment. Within walking distance to multiple elementary schools in the neighborhood and with close proximity to Hwy 401 for commuters, this warm and welcoming home has something for everyone and is waiting to be yours! (id:42568)
Keller Williams Home Group Realty
112 Glenwood Place
West Grey, Ontario
Welcome to 112 Glenwood Place, this spacious 3,400 sq. ft. 4 bedroom, 3 bathroom bungalow built in 2010 showcases pride of ownership throughout. Nestled on a generous .60 acre lot, just outside of Markdale, the inviting front porch sets the tone for this charming residence. Step inside and see that the open concept main floor layout is perfect for hosting gatherings or keeping an eye on the children, your formal dining room provides a touch of elegance. From your eat in kitchen you'll find access to your raised deck overlooking the beautiful forest views, making it a tranquil spot for your morning coffee or evening relaxation. The primary bedroom provides 2 closets, a spacious ensuite bathroom and direct access to the rear deck. The two secondary bedrooms upstairs share the main bathroom and have ample closet space. Garage entry to the mudroom/laundry room combination. Downstairs features a large open recreation room, impressive indoor workshop - ideal for the DIYer, additional bedroom, bathroom, and walkout to the back yard. Outside you will find, a covered stamped concrete sitting area perfect for staying cool in the shade or listening to the rain while staying dry. The landscaped back yard has been meticulously maintained, and offers a garden shed perfect for storing your tools. (id:42568)
Century 21 In-Studio Realty Inc.
71 Wyndham Street S Unit# 301
Guelph, Ontario
WELCOME TO SUITE 301 AT EDGEWATER CONDOS IN THE HEART OF DOWNTOWN GUELPH ALONG THE SPEED RIVER! THIS AMAZING SUITE INCLUDES $16,470.14 IN DESIGNER UPGRADES! AS WELL, THE BUILDER IS OFFERING 1 YEAR OF FREE CONDO FEES - THAT IS A TOTAL BONUS OF $24,593.30 This luxurious suite features two bedrooms, two bathrooms, and a captivating third-floor balcony with a south-facing view of the river and park. The gourmet kitchen is ideal for entertaining, and the open-concept living and dining area seamlessly blends functionality and elegance. The master bedroom offers tranquility with an ensuite, walk-in closet, and high-end finishes. At every turn, the suite showcases opulence, including custom Barzotti kitchen cabinetry, pot lighting, and hardwood flooring. Crafted by the esteemed Tricar Group, this 14-story marvel on Wyndham Street offers a serene lifestyle with city energy. Edgewater provides amenities like a spacious social lounge, fitness center, guest suite, and golf simulator. The residents' lounge with panoramic views, outdoor dining terrace, and BBQ area enhance the living experience. Embrace urban luxury in downtown Guelph with Edgewater—a lavish haven exceeding expectations. SEEING IS BELIEVING! MOVE IN THIS SPRING! BOOK YOUR PRIVATE TOUR TODAY! (id:42568)
Planet Realty Inc
362 Ivings Drive
Port Elgin, Ontario
SECONDARY SUITE - NEW BUILD - the foundation is poured for this brand new home featuring 2 bedrooms and 2 baths on the main floor along with a completely self contained basement apartment with 2 bedrooms and 1 bath. Perfect setup for family members to share, rental income to help pay the mortgage while you live upstairs, or 2 separate rental units to add to your investment portfolio. Price includes, hardwood and ceramic throughout the main floor, vinyl plank and ceramic in the basement, Quartz counter tops in the main floor kitchen, laminate in the lower kitchen and all baths. There are laundry hookups in both units and there is a room in the lower level for the use of the main floor occupant. Exterior finishes include sodded yard, concrete drive and partially covered deck measuring 17'8 x 12 off the main floor kitchen. The house will be heated with a gas forced air furnace and one gas fireplaces. HST is included in the asking price provided you qualify for the rebate and assign it to the Builder on closing (id:42568)
RE/MAX Land Exchange Ltd Brokerage (Pe)
60 Walter Perry Place
New Hamburg, Ontario
Offers welcome anytime. This one owner home is ready to welcome its next family. The lovely landscaping at the front invites you to this tastefully decorated 3 bedroom, 3.5 bathroom home located on a quiet family friendly cul-de-sac, only steps away from the new Mike Schout Wetlands Boardwalk. The spacious foyer leads to the open concept main floor, perfect for entertaining & family gatherings. Here you will find the kitchen with raised breakfast bar and dining room overlooking a generously sized living room and walk out leading to the deck and patio, and fully fenced yard with storage shed. For added convenience, a walk-in pantry provides ample storage space, keeping your kitchen organized and clutter free. The 2-pc bath and the main floor laundry with walk-in closet and access to the double car garage are nearby. Working from home? No problem. The main floor features a functional office, but wait, there is also a perfect spot for a 2nd home office upstairs, currently used as a cozy TV room. So many possibilities. The large primary bedroom has his and hers walk-in closets and a 4 pc ensuite. The two additional spacious bedrooms each have their own 4 pc ensuite with pocket doors, as well as walk-in closets, a wonderful convenience that not many homes offer. The unspoiled basement awaits your personal plans with a 3-pc bath rough-in. This home sweet home is just steps from the Mike Schout Wetlands walking trail, boardwalk, and ponds; perfect for your daily walks. New Hamburg is a warm and welcoming town with great schools, restaurants, and amenities and only a short drive to Kitchener-Waterloo, Stratford and Highway 7/8. Convenient public transportation to Ira Needles Blvd is a big plus. (id:42568)
Peak Realty Ltd.
10 Mill Pond Crescent
Dorchester, Ontario
Convenient Main Floor Living, Incredible Sunset views and NO Neighbors behind you! Enjoy the ease and accessibility of main floor living in this charming 2 + 1 bedroom bungalow located in the trendy and desirable neighborhood of The Boardwalk at Mill Pond in Dorchester. This 3 year old home boasts a warm and inviting atmosphere, from its upbeat & modern eat-in kitchen w/ walk-in pantry & quartz counter tops, spacious laundry room w/access to 2 car heated garage w/epoxy floor to its sunlit living room w/electic fireplace. The Primary bedroom is a peaceful retreat, complete with an 4 piece ensuite which includes double sinks, touch LED mirrors, luxurious glass shower and walk in closet. A second bedroom provides flexibility for guests, a home office or hobby room, a 4 piece bath completes this level. Discover the ultimate entertainment center in the fully finished lower level of this home. With an enormous recreation room with wet bar, you'll have the perfect setting to impress your friends for game night or any get together! The lower level also offers another bedroom w/a LARGE walk-in closet and 4 piece bath so hosting overnight guests has never been easier! The generous covered back porch offers gas BBQ hook up and provides the ideal setting for all your outdoor gatherings, rain or shine! The fully fenced yard (10x14 WAGLER SHED incl) offers peace of mind for your furry friends and a hot tub allows you to sit back, relax and stargaze. Located just steps away from Mill Pond walking trail, parks, community center, shopping & just minutes to London and the 401. Rare opportunity to embrace the chance to own a bungalow that seldom graces the market in this area. (id:42568)
The Realty Firm Inc Brokerage
110 Scott's Hill Road
West Grey, Ontario
Welcome to 110 Scotts Hill Road, West Grey! This impressive stone bungalow sits on a 1.3 acre professionally landscaped lot, offering privacy, beautiful gardens, and plenty of outdoor space for your family & furry friends to enjoy. You can’t beat the location, just 2 kilometers off the highway with only paved roads to travel on your 10 minute drive to Hanover for all amenities. This quiet estate subdivision gives you the country feel while also offering what many rural subdivisions can’t: high speed fibre internet and natural gas for your heat source, appliances, etc. Upon arriving at the property, you’ll notice the fantastic curb appeal, concrete/paved driveway, and the heated 2.5 car garage with 10 foot ceilings & 8 foot doors. The grand entrance of this home is bright and open, looking into your spacious kitchen/dining and living area with gas fireplace and walkout to your back deck. The custom Barzotti kitchen showcases granite countertops, backsplash, and a large island with bar seating. Throughout the main floor you’ll notice high ceilings with vaulted areas. There are 2 bedrooms on this level, a large turret shaped room at the front of the home, and the 13’ x 13’6“ primary bedroom with another walkout to your deck, a walk-in closet, and a 3 pc ensuite with tiled glass shower. A supporting 4 pc bath is located just down the hall towards your living space. An impressive hardwood staircase leads you to the fully finished lower level. Here you’ll find 2 more bedrooms, an office, 3rd full bathroom, laundry, and a large rec room with bar area, perfect for entertaining! If you’re looking for a country property with all the amenities, now is your chance! Call today to book a tour of this beautiful home. (id:42568)
Keller Williams Realty Centres
164 Courthouse Square
Goderich, Ontario
This is your chance to own a prime building on Courthouse Square. This retail/residential building is fully tenanted with two residential tenants and one long-term commercial tenant. Main level features front facing store with over 1500 square footage. Second level apartment overlooks the Courthouse as well as out the back of the building. It has a very large primary bedroom with ensuite, private back deck, den, large kitchen and dining area, plus bright living room. Third level retreat has one bedroom and private deck at the rear. This unit also has large dining area, plus living room overlooking the square with charming built-ins. Both residential units have in suite laundry, plus central air. Two residential parking spots are accessed from the alley. Fully tenanted with excellent returns. This building was renovated extensively in 1992. (id:42568)
Pebble Creek Real Estate Inc.
17 Deerhurst Highlands Drive
Huntsville, Ontario
Picture-Perfect Bungaloft Overlooking Deerhurst Golf Course Nestled within the tranquil beauty of Muskoka, this 1682 sq/ft retreat is not just another home; it's a sanctuary for nature enthusiasts and golf aficionados. The moment you step into the main floor with its stunning vaulted ceilings, you're greeted by an abundance of natural light streaming through the expansive windows. The sweeping view of the peaceful Deerhurst golf course is an ever-changing landscape, each round of the sun a new masterpiece. This is more than just a home—it's a lifestyle. A testament to open-concept living, the spacious layout effortlessly mingles a gourmet kitchen, a cozy living area, and a quaint dining space, creating the perfect setting for gatherings with friends and family. The tranquil main floor primary suite offers a respite from the day, while the loft space gazes over the greens, a perfect perch for reflection or relaxation. Beyond the private and peaceful setting this home offers, it's a gateway to adventure and exploration. With the inviting Algonquin Park a mere drive away, you are perfectly positioned to experience the best of Muskoka's outdoor wonders. Whether you crave the crystalline waters of the public beach, the exhilaration of the nearby ski hills, or the serenity of a sunset over the rugged wilderness, this is your launchpad. Every activity, a short journey from your doorstep. But it's not just the surroundings that sing the story of this home. The warm, natural palette and thoughtful design elements throughout ensure that comfort and elegance are ever-present. If you've been dreaming of a private retreat with all the modern comforts, integrated seamlessly into an ancient landscape, this is your new chapter. Don't just envision it—live it. Your Muskoka getaway awaits. Enjoy all the Muskokas has to offer—schedule your private showing today. (id:42568)
Keller Williams Innovation Realty
240 Point Road
Grey Highlands, Ontario
87' of west facing waterfront on Lake Eugenia with a gentle slope to the waterfront and dock. The 3 season cottage is approximately 850 square feet with open kitchen, dining and living room overlooking the lake with walkout to deck. Three cottage bedrooms and a 3 piece bath. Great lot and a bonus 20’x20’ garage near the road. Water source comes from the lake, septic on east side of cottage. (id:42568)
Royal LePage Rcr Realty Brokerage (Flesherton)
166a Talon Lake Road
Rutherglen, Ontario
For more info on this property, please click the Brochure button below. This larger-than-2-acre property has an open-concept four season home with a breathtaking view of Lake Talon. Main Floor: Main floor has two bedrooms, each with an ensuite bathroom, a guest bathroom, a great room with a cathedral ceiling, an open-concept kitchen with a large kitchen island, a dining room, and a living room. The main entrance leads to a mud room or cigar room. The main floor also has a large deck with a walkout from the great room and master bedroom. The large 12 x 32 foot deck has a 4 x 10-foot room for BBQ and deck furniture storage. Basement: The newly finished basement can serve as a separate unregistered in-law suite or a potential rental property. It has a spacious bedroom with a large walk-in closet, full bathroom, kitchen/bar with walk out to the backyard. Garage: An attached insulated extra large garage can store 2 full size vehicles or 3 smaller vehicles. Full size vehicle including a crew cab pickup truck with 8 foot bed. It is large enough to store many size of boats or camper. Driveway is finished with interlock pavers. Exterior: Features include a large deck, water access, fishing, landscape, enclosed porch, and year-round living FAG furnace. A natural fish hatchery is just 90 feet in front of the lakefront, with thousands of hatchlings born in May and June timeframe. Security: Many live cloud storage cameras for video surveillance. Exterior Finish: Natural stone on 3 sides of the house. Property Access: Private road. (id:42568)
Easy List Realty
553 Creekwood Drive
Southampton, Ontario
553 Creekwood is an absolutely stunning home, situated in a fantastic location backing onto a ravine, and only a 5 minute bike ride to our famous white sand beaches. Enjoy easy access to tennis courts, biking & hiking trails, and the shops of downtown Southampton. This well-maintained property, built in 2010, features 4 bedrooms (3 up, 1 down - partially finished, with the potential for another bedroom as well) & 3 baths. The exterior of the home showcases tremendous curb appeal with landscaped grounds, a lovely cherry tree, a covered front porch, and a fully fenced backyard. Additional highlights include a double car garage, concrete drive, & a back deck with recently added glass railing & privacy wall. The backyard oasis features a fire pit, garden beds, a storage shed & a very private setting backing onto an environmentally protected area. Inside, the home boasts a beautiful high vaulted pine ceiling in the Great Room, complemented by lots of windows for natural light. The stone Natural Gas fireplace with reclaimed mantel adds warmth & character. The main floor also features a powder room, an open concept kitchen/dining area perfect for entertaining, and laundry. Conveniently, the primary bedroom is also located on the main floor & features a coffered ceiling, gorgeous 3 pc en-suite, & a walk-in closet. Most of the main level has beautiful hickory hardwood flooring & the dining area offers a walk-out to the deck perfect for dining al fresco. The kitchen boasts a stone backsplash, stainless steel appliances, & a newer natural gas stove. Upstairs, you'll find 2 bedrooms & a 4 pc bathroom, a perfect layout for a family who values space & privacy. The basement is mostly unfinished with the exception of a bedroom that just needs flooring. You can create another bedroom, an office, or a large family area, plenty of options and it is roughed-in for another bathroom as well. This 4-season home offers an exceptional living experience in Southampton and won’t last long! (id:42568)
Royal LePage D C Johnston Realty Brokerage
520 Wellington Street E
Mount Forest, Ontario
520 Wellington St is a spacious Custom Bungalow with open concept layout, covered front porch door to inviting foyer leading to open concept kitchen and great room, vaulted ceiling, gas fireplace, custom kitchen cabinets and island, pantry, all open to dining area overlooking rear yard, deck and patio. 2 Bedrooms on main floor with bathrooms, main stairs lead to rec room and game room area and 3 bedrooms (one being used as an office), additional 4 pc bath, gas heat central air, 2 car finished garage. Rear yard is fenced and set up as entertainment area with enclosed area, hot tub, extra shed and flag stone walk ways. This property has it all - inside and out, with many many updates. Bright cheery home. (id:42568)
Royal LePage Rcr Realty Brokerage (Mf)
77 Sutcliffe Way
New Tecumseth, Ontario
Experience luxury living in the highly sought-after Treetops community of Alliston! This exceptional home boasts over 3900 square feet of meticulously finished living space, including a fully finished basement complete with an additional bedroom and bath. As you step inside, you'll be greeted by a refined home office, upgraded 5.5 hardwood flooring throughout, and a chef's dream kitchen featuring quartz countertops, a convenient butler's pantry, and premium appliances. Entertain with ease in the expansive dining room or unwind in the spacious living area, complete with a welcoming gas fireplace. Upstairs, indulge in four generously sized bedrooms, including a luxurious primary suite with a spa-like ensuite bath. Throughout the home, elegant touches abound, from the upgraded oak staircase with iron spindles to the sophisticated California shutters. Outside, discover your own backyard oasis, complete with a meticulously designed pattern concrete patio - perfect for outdoor dining or simply enjoying the serene surroundings. With a separate basement door entrance offering in-law suite potential, this turnkey home is ready to welcome you to a life of unparalleled comfort and style. (id:42568)
The Agency
55 North Street W
Otterville, Ontario
Would you believe that this home is a century home? This one looks and feels like brand new with high-quality features throughout! Located at 55 North St W just west of the Otterville Mill Pond & Falls this home has it all! You’re situated on a quiet street and in walking distance from the local village store and the Otterville Pool & Park. Are you loving the idea of a wrap around porch? This covered porch wraps around from front to back door! The interior of the home features significant upgrades including a large remodeled kitchen (2022) with updated appliances, quartz countertops, and a large center island. In view is your family dining room and living room presenting ample space to host friends and family or to relax on your evening in. Next to the living room you will find a library and reading nook perfect for the book-lover. On the second floor you will find 3 large bedrooms, and the updated family bathroom. The primary bedroom features another updated ensuite bathroom with a tiled walk-in shower and standing tub. Additional recent upgrades include doors and windows (2022) and a backyard shed (2024). Lets not forget about the 35' deep heated garage, perfect for all the tools and toys! This one you’ll have to see for yourself. More information available upon request. (id:42568)
Royal LePage R.e. Wood Realty Brokerage
79 Trailview Drive
Tillsonburg, Ontario
Located in a quiet and developing neighborhood 79 Trailview Drive is sure to impress! This newly built home features a concrete driveway leading to your double-car garage and access to your front door. Upon entrance you will notice the tall ceilings and large staircase leading to the second floor. Through the hallway you will find a convenient main floor powder room and then access straight into the main part of the home. This stunning open concept design features the kitchen, dining, and living room all in view. The 9 ft ceilings make this space bright and large. The chef’s kitchen features a large center island with ample space for seating and quartz countertops. Don’t be worried of the lack of storage as you will find hidden pantry with ample space for dried goods and countertop appliance storage. The living room features natural lighting and a center natural gas fireplace as the anchor point of this room. Next to the dining room is a bonus room perfect for another sitting area or your home office. On the second floor of the home you will find 4 spacious bedrooms each with access to an ensuite bathroom, all complete with premium quality finishes. For added convenience, included is your second floor laundry. The property is zoned R2, perfect for an in-law suite or mortgage helper. The basement is awaiting your finishing touches, already framed and includes a rough-in kitchen, a rough-in bathroom and a 5th bedroom. Don’t wait to make this one yours! (id:42568)
Royal LePage R.e. Wood Realty Brokerage
385 6th Avenue W
Owen Sound, Ontario
Discover the comfort and stylish living in this beautifully designed 1437 square foot main floor bungalow located in the heart of a desirable neighborhood. With 2 bedrooms on the main floor and an additional 2 in the fully finished lower level, this home offers an inviting and spacious retreat for all. As you step inside, the warmth of the space is immediately apparent, complemented by 9' main floor ceilings and hardwood flooring throughout, except where ceramic tile graces the baths and laundry room. A direct vent fireplace, surrounded by a painted mantel, sets the tone for cozy gatherings, and the option for its placement on the main floor or in the basement offers flexibility. The heart of the home, the kitchen, boasts a quartz countertop island and seamlessly flows into the covered 8' x 16' back deck, providing an ideal space for both casual and formal entertaining. The master ensuite is a sanctuary with a tiled shower and a freestanding acrylic tub, offering a perfect retreat after a long day. Additional features elevate this property, including a fully finished insulated 2-car garage, concrete driveway, and walkways. The designer Shouldice stone exterior exudes curb appeal, while the thoughtful details, such as rough-in central vac and a heat recovery ventilation system, contribute to the home's overall functionality. The lower level is a haven unto itself with carpeted bedrooms, a family room, and an 8'6 ceiling height, creating an inviting space for relaxation. The practical elements, like a cold room below the front covered porch and concrete walkways from the driveway to the front porch and side garage door, showcase the attention to detail that defines this residence. This home is not just a living space; it's a lifestyle. With a high-efficiency forced air natural gas furnace, central air conditioning, and a fully sodded yard, every aspect of comfort and convenience has been carefully considered. (id:42568)
Sutton-Sound Realty Inc. Brokerage (Owen Sound)
8307 25 Sideroad
Centre Wellington, Ontario
Experience the epitome of rural living in this enchanting hobby farm nestled within the tranquil embrace of almost 2.5 acres of picturesque countryside. Situated amidst towering trees and sprawling open fields, this idyllic retreat offers a sanctuary of peace and serenity. A striking all-brick, 1.5-storey house welcomes you with its modern farmhouse aesthetic, where contemporary comforts seamlessly merge with rustic charm. Step inside to discover a unique and spacious interior, flooded with natural light that dances through large windows, creating an inviting atmosphere ideal for both relaxation and inspiration. The heart of this captivating property lies in its outdoor amenities, designed to fulfill the dreams of hobbyists and nature enthusiasts alike. A meticulously crafted chicken coop stands ready to accommodate your feathered friends, while a greenhouse beckons you to indulge your green thumb and cultivate your own garden oasis. For those with a penchant for DIY projects, a generous 29 by 30 workshop complete with hydro awaits, providing ample space to unleash your creativity. Additionally, a 26 by 34 Coverall structure offers shelter and comfort for your cherished animals, ensuring their well-being in all seasons. With expansive grounds offering plenty of room to play, explore, and create, the possibilities are limited only by your imagination. Whether you envision a flourishing vegetable garden, a serene meditation spot beneath the shade of ancient trees, or a lively play area for children and pets, this property provides the canvas upon which to paint your dreams. Despite its rural setting, convenience is never far away. Located just a short 15-minute drive from the charming town of Fergus and a mere 10 minutes from the quaint village of Arthur, you'll enjoy easy access to a wealth of amenities including shops, restaurants, and recreational facilities. Welcome to your dreamy rural oasis – where every day feels like a breath of fresh air. (id:42568)
Exp Realty Brokerage
174 N Bass Lake Road N
Georgian Bluffs, Ontario
Prestigious Bass Lake a calm, crystal clear spring fed lake close to Wiarton and Owen Sound. Relax and enjoy life in this furnished 3 bedroom 4 season home or cottage absolutely gorgeous views from atop the Niagara Escarpment. Located in a very private setting on a generous lot peace and tranquility awaits. Create new summertime memories in this picture perfect setting. Enjoy coffee by the water while watching the sunrise, or cozy up in the cottage for board games and family dinners by the wood burning stove. This property is completely renovated, and move in ready all new, so all you have left to do is dive into the lake and enjoy. With plenty of water sport options, great deck and a wonderful Canada dock system, you'll be ready for hours of fun in the sun. Conveniently located only 2.5 hours from both greater GTA and KW regions, it is a simple drive. If you have been dreaming of cottage life then don't let this one slip by, Bass lake has limited public access for boating providing peaceful days for it residents. Cobble Beach golf resort and Georgian Bay are also only minutes away for your enjoyment. (id:42568)
Century 21 In-Studio Realty Inc. Brokerage (Sauble Beach)
Royal LePage Rcr Realty Brokerage (Wiarton)
100 Fall Street N
Rockwood, Ontario
This property is zoned C2 which means it has lots of opportunities for growth and investment! This charming 3-bedroom bungalow offers a comfortable and spacious living environment. The large, sunlit living room welcomes you as you enter, providing a perfect space for relaxation and gatherings. The nicely sized kitchen boasts an abundance of counter space, ideal for culinary enthusiasts. The main floor features good-sized bedrooms and a convenient 4-piece bathroom. Downstairs, the partially finished basement includes a recreation room and an additional bedroom, adding extra versatility to the space. Outside, the property is nestled within a large tree-lined lot, offering tranquility and privacy, with a deck in the backyard for outdoor enjoyment. With a single car garage and ample driveway parking, parking will never be an issue. Enjoy the benefits of a large garden shed, possibly large enough to store your summer car during the winter months! Notably, this property is designed to save on utility costs by utilizing a well and septic system, making it an economical choice for those seeking a comfortable and cost-effective living arrangement. (Some images have undergone virtual renovations and may not accurately depict the current conditon of the property) (id:42568)
RE/MAX Escarpment Realty Inc
2170 West Quarterline Road
Langton, Ontario
SPACIOUS CONTRY LIVING AWAITS YOU!! This quality Built, charming ranch home is nestled on a 2.43 Acre treed lot just on the outskirts of Langton. Some features include an extra-large kitchen with hardwood cabinets, a breakfast bar and an impressive large eating area that is generous enough for most furniture and for those large family and friend gatherings. Other features: main floor laundry, Large mudroom, spacious family room and bedrooms. Outdoor features above ground pool. The roof was replaced in 2010. 200 amp service. Room sizes and taxes approximate. (id:42568)
T.l. Willaert Realty Ltd Brokerage
155 Westlinks Drive
Saugeen Shores, Ontario
155 Westlinks Drive, Port Elgin; in a 12 hole golf course community. This 1314 sqft bungalow will be finished top to bottom. When finished there will be 4 bedrooms and 3 full baths. Features include, Quartz kitchen counters, hardwood stairs, a gas fireplace, tiled ensuite shower, sodded yard and more. There is a monthly sports fee of $135 + HST that each home owner must pay which provides golfing for 2, use of the fitness room, and tennis / pickle ball court. HST is included in the list price provided the Buyer qualifies for the rebate and assigns it to the Builder on closing. (id:42568)
RE/MAX Land Exchange Ltd Brokerage (Pe)
2 Lisas Drive
Sweaburg, Ontario
Nestled on a serene private lot, this expansive family home exudes warmth and charm from every corner. With five spacious bedrooms, it offers ample space for both rest and play. Meticulously maintained, the interior boasts inviting living areas, adorned with cozy furnishings and flooded with natural light, quality ceramic flooring, leading to a gourmet kitchen, perfect for culinary adventures and lively gatherings. Outside, a detached shop stands as a haven for hobbies and projects, while lush greenery surrounds the property, creating a tranquil oasis for relaxation. Here, cherished memories are made, and every corner whispers the tales of joyful family moments shared within its walls. (id:42568)
Go Platinum Realty Inc Brokerage
501433 Grey Road 1
Oxenden, Ontario
DEEDED GEORGIAN BAY ACCESS! SEPARATE DETACHED IN-LAW SUITE! BRICK BUNGALOW! This impeccably maintained brick bungalow offers a picturesque Georgian Bay water view and exclusive deeded water access, presenting an exceptional opportunity for those in search of a refined residence. Boasting four bedrooms, three bathrooms, and a fully finished lower level, this property is thoughtfully equipped with modern amenities including a generator hookup and an attached garage. Step outside to revel in the tranquil Georgian Bay vistas from the tiered decks, complete with electric sun shade and an above-ground saltwater pool. The meticulously manicured grounds feature lush perennial gardens, enhancing the outdoor living experience. A four season 600-square-foot detached legal secondary suite, providing a well-appointed one-bedroom, one-bathroom, kitchen and living space with versatility as an in-law suite or guest accommodation, serves as a valuable addition to the property. Located on the BRUCE PENINSULA, situated just outside of Wiarton on a half acre lot, this residence benefits from municipal water supply and natural gas connection, and a newer septic system, ensuring convenience and efficiency. Further enhancing the property's appeal are the recent replacements of the shingles on both the main house and secondary suite in 2017, offering peace of mind. Call a REALTOR® to book your showing. (id:42568)
Exp Realty
65 Keating Street
Guelph, Ontario
Detached home with walkout basement! Built in 2021 by award-winning builder, Fusion Homes. The main level is bright and spacious – the kitchen features white cabinetry, quartz countertops, an island with breakfast bar, stainless steel appliances, plenty of pot lights, and is open-concept to the living room. Upgraded railing leading upstairs to the three bedrooms, two full bathrooms, and a very convenient laundry area. The primary is a great layout with a small sitting area, a large walk-in closet, and an ensuite bath. The walkout basement is oozing with potential as it could make a great family room or fourth bedroom above grade including a rough-in for a 4th bathroom. Other notable features – owned water softener, HRV system, Tarion Warranty is still in effect, gas lines roughed-in for stove and second level BBQ, flexible closing, parking for two cars in the driveway and one in the garage. The east end of Guelph is a fantastic family neighborhood with a growing number of amenities, great schools, and convenient access to Toronto by taking Guelph Line. (id:42568)
Exp Realty Brokerage
34 Annmoore Crescent
Guelph, Ontario
Welcome to The Enclave. This executive end unit bungaloft in desirable south end of Guelph will impress you from the moment you pull into the oversized wide private drive. The meticulously kept open concept living space allows for wonderful family gatherings. The primary bedroom and luxurious ensuite bath can be found on the main floor, allowing for multi-generational living. The walkout from the kitchen leads you to your own private oasis, featuring a fully fenced backyard and patio/gazebo. Completing the main floor is a separate dining room, convenient laundry room and direct entrance to the garage. The bright and airy loft space features another large bedroom and four-piece bath, along with a spacious family room and office nook. This multipurpose area can be transformed in a way that best fits your lifestyle - imagine the possibilities! This ideal location is where privacy meets convenience - enjoy the charm of the quiet crescent while remaining in close proximity to a multitude of shops, restaurants and other useful amenities. You are a short walk away from schools, beautiful parks and winding trails. This property checks all of the boxes! (id:42568)
RE/MAX Real Estate Centre Inc Brokerage
830 Megson Terrace Terrace Unit# 318
Milton, Ontario
Bright. Fresh. Modern. Stunning, luxury condo in a net positive building leaving a zero-carbon footprint! This beautifully upgraded Oak Model features 2 bedrooms, 2 baths plus a den ideal for a home office. The kitchen showcases gleaming quartz counter tops, subway tile backsplash, a breakfast bar and soft close cabinet doors. Off the spacious living room is a balcony where you will enjoy the incredible views of the escarpment. The generous sized primary bedroom has a 3 piece ensuite with an oversized shower, and His and Hers closets to make organizing a breeze. There are 2 owned side by side parking spots ideally located close to the elevator and an owned storage locker. You and your family will love the onsite gym, games room and party room. Great location close to the hospital, shopping, playground and other amenities, this building boasts a geothermal heating and cooling system, triple pane fiberglass windows, solar panels, and rainwater recapture. You are going to LOVE living here! (id:42568)
Royal LePage Crown Realty Services
469 Market Street
Port Elgin, Ontario
Take the leap into your dream home at 469 Market Street! This modern marvel, boasting Net Zero efficiency, is waiting to welcome your family with open arms. Picture yourself in the spacious main floor with high ceilings. The primary bedroom is large and bright with an ensuite attached and walk in closet. Upstairs offers even more delights - a bonus room, balcony for starlit evenings or your morning coffee, a 5 piece bathroom, and two more cozy bedrooms. The unspoiled basement with high ceilings and roughed in bathroom is your blank canvas to create the ultimate retreat. Seize this opportunity now and make 469 Market Street your forever home! Located right between the beach and downtown, this is a prime location in Port Elgin. (id:42568)
Royal LePage Exchange Realty Co.(P.e.)
2 Beverley Street
Guelph, Ontario
Nestled in one of the most coveted neighbourhoods, where timeless elegance meets modern comfort, this stunning residence at 2 Beverley St, Guelph, embodies meticulous care and attention to detail. Boasting 3 bedrooms, 3 full bathrooms, and a powder room, this home offers spacious living areas perfectly suited for both relaxation and entertainment. Step inside to discover beautifully maintained wood parquet flooring that adds warmth and character to every room. The heart of the home is adorned with two gas fireplaces, creating a cozy ambiance for chilly evenings. Imagine unwinding in the inviting living room while basking in the glow of the flickering flames. No detail has been overlooked in this meticulously maintained abode. From the newer Bavarian windows that flood the interior with natural light to the recently installed metal roof that ensures years of worry-free living, every aspect of this home exudes quality craftsmanship and enduring charm. For those who love to cook and entertain, the well-appointed kitchen is a dream come true. With ample cabinetry, sleek countertops, and modern appliances, it offers both style and functionality. Step outside to discover your own private oasis – a composite deck overlooking one of the nicest lots in the ward. Whether you're enjoying your morning coffee al fresco or hosting summer BBQs with friends and family, this outdoor space is sure to impress. Additional features include a new Lennox A/C system, a newer furnace for added comfort, and a fresh coat of paint throughout, adding to the home's appeal and value. Don't miss your chance to own this extraordinary residence, where luxury living meets timeless charm. Schedule your private tour today and experience the unparalleled beauty of 2 Beverley St firsthand. (id:42568)
Royal LePage Royal City Realty Brokerage
257 Alder Road
Ingersoll, Ontario
Welcome to this stunning 5-bedroom, 4-bathroom home boasting approximately 2900 square feet of above ground living space. The expansive 900 square foot deck features a covered gazebo and outdoor lighting, perfect for entertaining or relaxing outdoors. A convenient dog run adds to the appeal for pet owners. Inside, the home features gorgeous wood floors and exposed brick, creating a warm and inviting atmosphere. The large kitchen is a chef’s dream, complete with an island and a spacious pantry room. The double car garage provides ample parking and storage space. The home is filled with upgrades, showcasing meticulous attention to detail. The stunning master bedroom includes a walk-in closet and a master ensuite with a jetted tub, offering a luxurious retreat. The fully finished basement is a standout feature, boasting a gas fireplace, a hidden office, and a locked wine room. The basement also offers a separate entrance, adding flexibility and convenience. Additionally, you’ll find another legal bedroom and bathroom, along with a cozy reading nook and an under the stairs playroom, perfect for children or as a hobby space. Don’t miss the opportunity to make this beautiful home yours. Experience the luxury and comfort it has to offer Please Reach out for a FULL List of upgrades as there are too many to list *** Please note, beyond the fenced in yard is the train tracks. This track is not used often and sellers state they barely hear it (id:42568)
RE/MAX A-B Realty Ltd Brokerage
176 Greenbrook Drive
Kitchener, Ontario
Nestled on a sprawling lot in the heart of the city, this magnificent 4-bedroom, 4 level, 3-bathroom Sidesplit Residence boasts the perfect blend of comfort, elegance, and natural beauty. As you enter, you're greeted by the grandeur of a vast foyer that sets the stage for what lies beyond. Step up to the living and dining area, where natural light floods through oversized windows, illuminating the hardwood floors that flow seamlessly throughout. The kitchen may be cozy, but it offers functionality and opportunity for customization and little creativity can easily be transformed this space. Step upstairs and you are greeted with the tranquil master suite with ensuite bath & custom walk-in closet where peace and serenity await. One of the bedrooms offers an exciting surprise - a climbing rock wall that sparks the imagination & adds a touch of adventure to daily life. Perfect for the young and young at heart, this feature adds a playful element to the home's character. Convenience meets functionality with a spacious laundry room, offering walkout access to the backyard, side yard and direct path to the attached 2-car garage. The oversized garage offers ample space for vehicles, storage & more. Venture downstairs to discover the finished basement with a spacious rec-room that offers endless possibilities for entertainment and relaxation. With walkout to the backyard, this versatile space seamlessly blends indoor and outdoor living, making it ideal for gatherings and celebrations. Step outside into the expansive backyard, where towering trees and lush greenery create a serene retreat. The mini-cottage, deck & interlocking patio area beckon you to unwind and entertain in style. With its unique layout and endless potential, this home invites you to reimagine city living in a whole new light. Great Forest Hill location near Walking Trails, Parks , shopping, schools & highways Don't miss your chance to experience the epitome of city living combined with natural splendor. (id:42568)
Royal LePage Wolle Realty
23617 Wellburn Road
St. Marys, Ontario
Welcome to 23617 Wellburn Road, St. Mary's! This amazing country property located in a quiet hamlet offers an all brick one floor brick ranch style home The minute you open the door there is this large entertaining living room opened to a good sized dining room with patio doors to walk out to this great covered patio area overlooking this gorgeous manicured lawns. The main level has this great den with fireplace, eat in kitchen with good cabinetry, 2 piece and 4 piece bath plus 3 bedrooms finish off the main level. The basement shows off this awesome family room, great for entertaining with bar and fireplace plus a fourth bedroom on lower level. The home is heated with hot water gas and has a direct powered generator. The attached full double car garage has loads of storage but also a hobby sized barn for more storage or toys. The magazine style yards are lined with trees that have lots of shade plus a pond. This amazing property is ready to move in and enjoy the country like space (id:42568)
Coldwell Banker Dawnflight Realty (Seaforth) Brokerage
379 St Patrick Street W
Fergus, Ontario
This Grand Estate home is set on a large, treed double lot. Boasting massive principal rooms, this 2200+ sq ft all brick bungalow is situated perfectly, a short walk from beautiful downtown Fergus and all it has to offer located along the banks of the Grand River. From the oversized driveway and single car garage, walk up the pathway to the front patio overlooking the neighbourhood. Through the front door and into the large foyer which opens in the formal living room and dining room which span the front of the home. At one end enjoy the informal sunroom/office/den. The other end, the kitchen is generous, bright and offers easy flow through the formal dining room and conveniently located off the garage. At the back of the home, you'll be shocked at the size of the bedrooms, the primary bedroom with three piece bathroom and laundry closet and the main five piece bathroom. An unfinished basement with separate entrance has tons of potential for extending the main home or as an in-law suite. (id:42568)
Keller Williams Home Group Realty
247 Lemon Grass Crescent
Kitchener, Ontario
It sounds like 247 Lemon Grass Crescent is a stunning property with a lot to offer! With its five spacious bedrooms, each featuring a walk-in closet, and the master bedroom boasting separate closets for him and her, it’s designed for comfort and convenience. The four well-appointed bathrooms and over 3482 Sq. Ft of finished space make it an ideal home for a family or those who love to entertain. The modern kitchen with granite countertops and a large island is perfect for hosting gatherings or enjoying a big breakfast, and the walkout to the expansive deck and sizable lot adds to the appeal. The upper level offers four generously sized bedrooms and two full bathrooms, ensuring ample space for everyone. The fully finished basement with a three-piece bath and a rec room provides additional space for relaxation, while the large gym is excellent for those who prefer to exercise at home. Practicality is also considered with a three-car driveway made of concrete and additional concrete surrounding the home. The beautiful backyard with a shed enhances outdoor living, and the location is unbeatable. It’s just a 15-minute drive to the University of Waterloo and Laurier University, a 5-minute walk to the bus terminal, and within walking distance to a high school. Plus, bussing is available to all elementary and high schools. For shopping, dining, banking, and more, The Boardwalk is conveniently located within walking distance, along with Westvale School. This home certainly seems like a must-see for anyone looking for a fantastic location and a spacious, modern living space. If you’re interested in this property or have any questions, feel free to ask! (id:42568)
RE/MAX Twin City Realty Inc.
110 Mcarthur Crescent
Guelph, Ontario
A Rare Find ! Welcome to 110 McArthur Crescent. This freehold Bungaloft with a finished walkout basement is nestled on a quiet Crescent in Guelph’s popular, sought after south end. With over 3200 ft.² in total, you won’t long for space here! The main floor features a primary bedroom with ensuite, a formal dining room, an open concept kitchen overlooking the family room with soaring ceilings and a walkout to a deck for your outdoor lounging. There is also a 2 piece bath nicely tucked away for guest privacy. Upstairs, you will find a large second family room loft, two most generous bedrooms, and a full 4 piece bath. The bright walkout basement is a lovely surprise with a handsome recreation room warmed by a fireplace plus and yet another 3 piece bath. The backyard is lovely with its own patio and pretty gardens. Not only is this a great quiet neighborhood, but you are close to all sought-after amenities such as schools, grocery stores, restaurants, banks, library, gym, movie theater, LCBO, beer store, and not to mention minutes to major transportation arteries. As well, there are walking trails throughout the entire subdivision. We are very excited to introduce you to 110 McArthur Drive. Don’t miss out on this rare opportunity. (id:42568)
Royal LePage Royal City Realty Brokerage
65 Cedar Street
Guelph, Ontario
Step into the inviting ambiance of 65 Cedar Street, nestled in Guelph's vibrant Old University neighborhood. Location-wise, you're in the heart of the action yet tucked away enough to enjoy tranquility. Imagine leisurely strolls to downtown Guelph, exploring nearby trails, or simply soaking in the atmosphere of the University district. Inside, the home has been renovated throughout. The kitchen is a culinary haven with a generous quartz island perfect for gathering around, and a design that seamlessly connects it to the living area, creating a hub of activity and conversation. The living room is a canvas of elegance, accentuated by a captivating ethanol fireplace that adds warmth and character to the space and beautiful modern windows that sets the tone for this home. Upstairs, the bathroom is a retreat with a luxurious free-standing tub, a shower inviting indulgence, and lighting that sets the mood for relaxation. The bedrooms are versatile spaces that can adapt to your lifestyle. One has been transformed into a chic dressing room, offering luxury and customization rarely found in homes. Downstairs, the basement is a versatile zone that can be transformed into your personal sanctuary, whether it's a cozy den, a creative studio, or a playroom for little ones. Outside, the backyard is a private oasis with a concrete patio surrounded by lush greenery, perfect for al fresco dining or simply basking in the serenity of nature. What sets this home apart is its flexibility. With the potential for up to five bedrooms, it adapts to your changing needs, whether you're expanding your family, creating a home office, or hosting guests with ease. In essence, 65 Cedar Street offers a lifestyle statement, a sanctuary where every corner tells a story of comfort, style, and the art of living well. (id:42568)
Coldwell Banker Neumann Real Estate Brokerage
1256 Sunset Drive
South Bruce Peninsula, Ontario
Located in Howdenvale, this waterfront residence is a testament to refined lakeside living, enhanced by extensive updates throughout. Spanning 1,580 sq ft, it comprises three bedrooms, two bathrooms, and benefits from a thorough renovation, featuring a brand-new kitchen, enhanced insulation, fresh drywall installation, and a resilient steel roof, ensuring a blend of modern aesthetics and functional living. Positioned for utmost privacy yet conveniently close to amenities, the home is just a 7-minute drive from the community of Pike Bay. Here, residents enjoy access to two dining establishments, a gas station, a general store, and an LCBO, offering a blend of convenience and local charm. Further enhancing its location, Wiarton is accessible within a 30-minute drive, while Lion's Head and Tobermory are 45 minutes and an hour away, respectively. These locations provide gateways to exploring the breathtaking landscapes and outdoor activities that the peninsula is celebrated for, from hiking trails to national parks. Owning this Howdenvale property invites a lifestyle in tune with the surrounding natural beauty. Its direct Lake Huron access opens up a world of aquatic activities and the chance to immerse oneself in the serene environment, marked by stunning lake vistas and captivating sunsets and sunrises. Opting for this residence not only promises a serene and private dwelling but also situates you within a vibrant community, rich in nature and adventure opportunities. The meticulous renovations ensure that the home is not just a place to stay but a sanctuary for those who value comfort, efficiency, and a deep connection with the environment. (id:42568)
Keller Williams Realty Centres
Keller Williams Realty Centres Brokerage (Wiarton)
584986 Beachville Road
Woodstock, Ontario
One of a kind country property with nearly 2.8 acres close to downtown Woodstock gives you a spectacular country oasis, an immaculate 3 bed 3 bath Cape Cod style home and a heated garage! The heart of the home is the spacious and bright eat-in kitchen that has loads of cupboard and counter space. Curl up by the cozy and inviting fireplace in the living room, or enjoy the views out the bright window. The convenient main floor bedroom could be used as a den for your work from home needs. Plus there is an updated 3-piece bath with a jacuzzi style tub. Wake up to stunning and serene views of the back of the property from the spacious primary bedroom with a walk-in closet and a spa-like ensuite complete with soaker tub. The roomy second bedroom upstairs has built in drawers and a cute dormer. Enjoy movie night with the family in the recently renovated basement with additional finished space for a games area. The basement also has a new 3-piece bathroom and a large, finished laundry room. But wait, there's more! The 20 x 24 heated garage is a great workshop and has room for all your tools and toys. Enjoy relaxing on those summer days with friends and family in the on-ground pool complete with new deck, filter and liner. The backyard comes complete with a patio, fire pit, and tons of room for bocce ball. You'll love the cabin tucked in the trees where you can light the woodstove and relax in nature. Extensively landscaped, a garden, a 10x12 shed and a 1/2 acre of bush with trails to see wildlife. Lots of parking which is great for family gatherings, Invisible Fence installed for the dog, municipal water and close to the 401. This home and property has something for everyone. Close to the amenities of town and a peaceful, relaxing retreat. Come see this well maintained and updated home in a gorgeous park-like setting where memories are waiting to be made. (id:42568)
Royal LePage Triland Realty Brokerage
339601 Presqu'ile Road
Kemble, Ontario
Waterfront is not being made anymore! Located on Presqu’ile Road, Northwest of Owen Sound, close to Cobble Beach Golf Club. This beautiful waterfront lot is set on the shore of Georgian Bay. Call it home or your four season cottage, or build your waterfront dream home. (id:42568)
Exp Realty
117 East Road
Northern Bruce Peninsula, Ontario
Lots of possibilities with this unique property that has commercial, industrial and residential zoning. The 2.5 acre property features a 12,000+ square foot shop complete with 4 large doors, cement flooring, office and washroom space and a useable secondary level. The raised all brick bungalow features 1850 sq. ft. on each level which could be a secondary residence or ideal for a large family. The power source is 400 amp, with 2- 200amp service to each building. There is 2 septic systems and 2 wells, one for each building as well. Both home and shop have had recently replaced 45 year shingled roof systems put on in the past 4 years. Enjoy the surrounding maple trees and bush area and private backyard for those outdoor firepit gatherings. This is an ideal property for the small business, self employed at home person. Call today to schedule your viewing of this special opportunity. (id:42568)
Chestnut Park Real Estate Limited
5658 Glen Erin Drive Unit# 36
Mississauga, Ontario
Welcome to your dream end unit 3.5 bedroom, 4 bathroom townhome with over 1900SqFt of living space, in the heart of Erin Mills, where you'll find yourself in the midst of everything you ever thought you needed. Step inside this updated, upscale, corner unit townhouse, where an open concept layout welcomes you with warmth and sophistication. The beautifully renovated eat-in kitchen is a chef's delight, boasting Kitchen aid appliances, granite countertops, elegant pot lights & lots of cabinetry. The spacious living and dining area feature hand-scraped oak floors, offering a perfect setting for relaxation or entertaining. Enjoy the serene view of the stone garden from your wooden deck and step out to your own private fully fenced in backyard oasis. Upstairs, two large bedrooms with ensuites await, primary bath has been tastefully renovated, featuring a glass shower and modern soaker tub, ensuring your comfort and luxury. But the delights don't end there, the 2nd floor laundry convenience is where this just starts! The basement has been thoughtfully finished with laminate floors, pot lights, and smooth ceilings, offering an additional bedroom, den, rec room, a convenient 3piece bath and lots of storage. This home comes with all the modern amenities you could desire. Enjoy the convenience of a 1car garage, parking for an additional vehicle in the driveway and plenty of visitor parking just steps away. And when you're in the mood for a swim, simply head over to the outdoor swimming pool, conveniently located just steps away from the unit, alongside ample visitor parking. Don't miss out on this rare opportunity to own a piece of paradise in one of Mississauga's most sought-after neighborhoods, close to highways, public transit, shopping centers, rec facilities, parks, Erin Mills Town Centre, Streetsville GO Station, highly-rated schools and a hospital, you'll have easy access to all essentials. Schedule your viewing today and make this stunning townhome your own! (id:42568)
Real Broker Ontario Ltd.
195 Blue Mountain Maples Road
Eugenia, Ontario
Welcome to your own slice of paradise nestled on the serene shores of Lake Eugenia. Situated in the heart of the Beaver Valley, this idyllic retreat promises boundless opportunities for outdoor adventure and relaxation. Step into this 2-bedroom waterfront cottage and be greeted by its inviting open-concept layout, seamlessly connecting the living, dining, and kitchen areas. Bathed in sunlight from its south-facing position, you'll enjoy warmth and brightness throughout the day. A true highlight awaits outside—a coveted boat house complete with a marine railway, ensuring effortless access to the water for endless summer fun. During the off-season, rest easy knowing your boat is securely stored away. Privacy abounds on the expansive, tree-covered lot, providing a tranquil escape from the hustle and bustle of everyday life. Imagine unwinding on the spacious outdoor deck, soaking in the stunning waterfront vistas, or gathering with loved ones around the crackling fire pit on starlit evenings. Whether you're seeking relaxation or adventure, this waterfront oasis offers the perfect balance for creating cherished memories with family and friends. Embrace the beauty of lakeside living and make this cottage your ultimate getaway retreat. Note $225.00 per year for maintenance of the private road servicing the property. (id:42568)
Sea And Ski Realty Limited Brokerage (Kim)
45 Holly Trail
Puslinch, Ontario
The serene ambiance of cottage country meets the convenience of city living. This charming year-round lakefront retreat offers an inviting open-concept layout, complete with vaulted ceilings and expansive windows that flood the main floor with natural light and offer breathtaking views of the lake. Boasting 3 bedrooms, including a loft off of the primary bedroom for additional views, this home provides the perfect space for relaxation and rejuvenation. The kitchen seamlessly flows into the cozy living room which includes a gas fireplace setting the stage for cozy nights by the lake. Recently renovated floors add a touch of modern elegance to the interior. Whether you're soaking in the summer sun with lakeside activities or embracing the winter wonderland with snowmobiling and ice fishing, this property offers endless opportunities for outdoor enjoyment throughout the year. With its exceptional value, serene surroundings, and picturesque views, this lakeside haven presents an irresistible opportunity for those seeking peace, tranquility, and a slice of lakeside paradise. Don't miss out on your chance to experience the best of both worlds with Lakefront living only minutes from the 401. (id:42568)
RE/MAX Real Estate Centre Inc.
219 Mitchell Street
Ayr, Ontario
Welcome to the charming town of Ayr. This bright and spacious raised bungalow is only minutes to both Highways 401 and 403 as well as being close to all the big city amenities. Situated on a large lot on a quiet street, this family home offers the best of both worlds. This bungalow has 3 large bedrooms and 3 bathrooms. The Primary bedroom has a walk through closet to the ensuite bathroom. The open concept kitchen/dining and great room offers vaulted ceilings, large windows and gas fireplace that make entertaining comfortable whether it’s a large family group or a small dinner party. The lower level has a spacious foyer off the garage, large rec room, an office (that could be turned into a fourth bedroom), a 3 piece bathroom and 2 storage closets. California shutters throughout the home allow for complete privacy. The oversized garage can easily fit two cars and a full workshop. The driveway has parking for as many as three vehicles and the large back deck makes it easy to enjoy your private backyard through all the seasons. True Pride of Ownership is evident in this Well-maintained property. This home is your opportunity to own a property in a well-established, family-oriented community within walking distance to parks, schools and restaurants. (id:42568)
Keller Williams Innovation Realty








