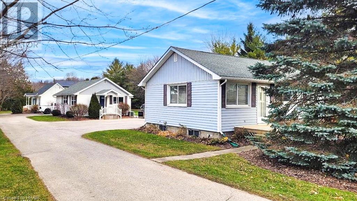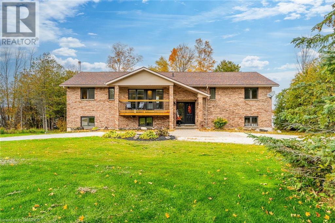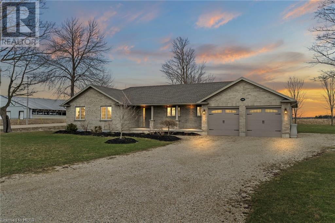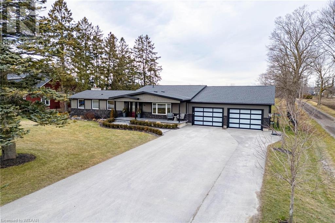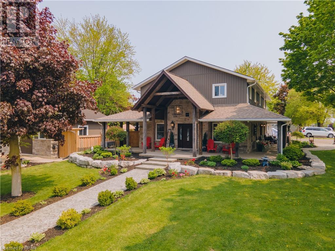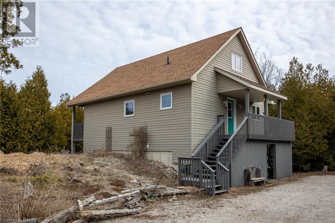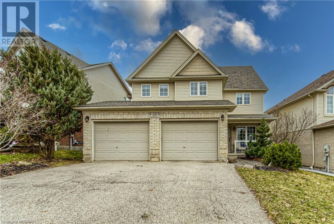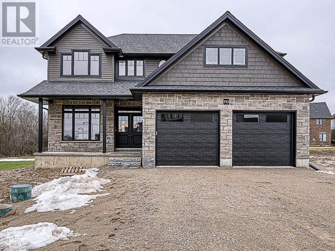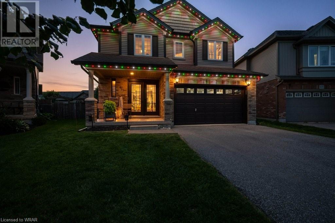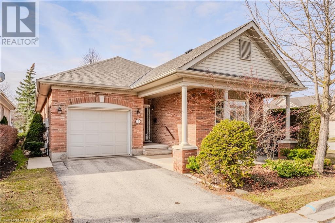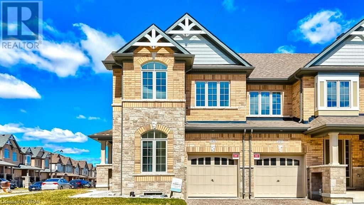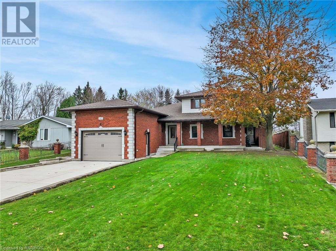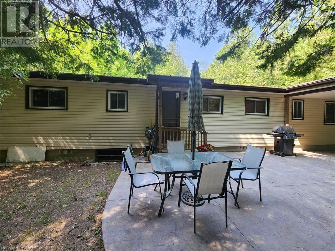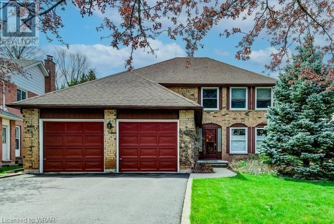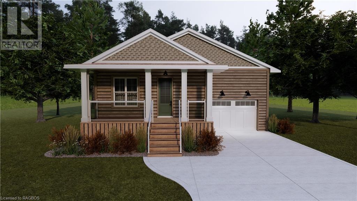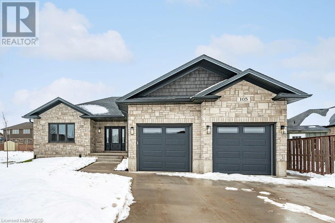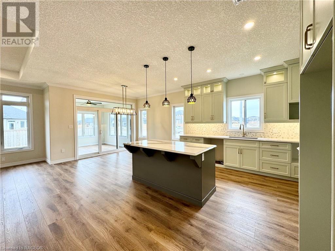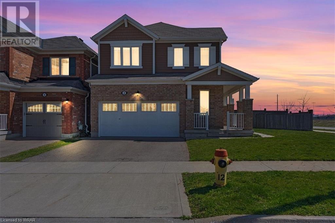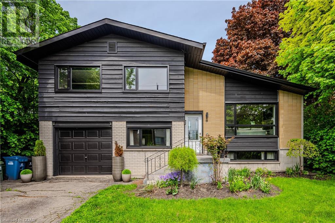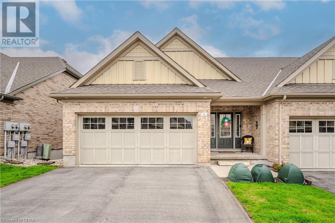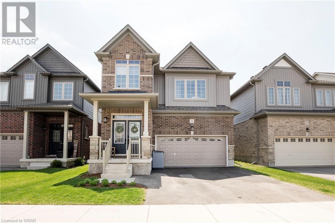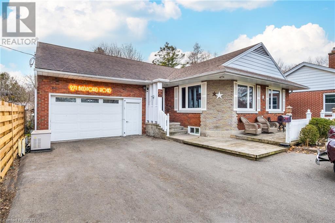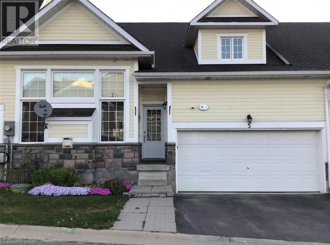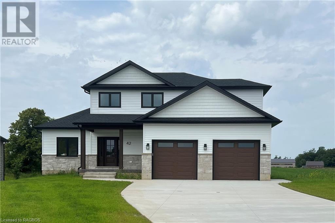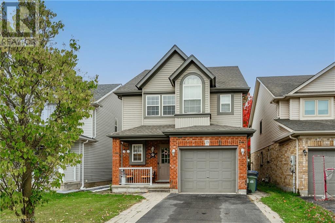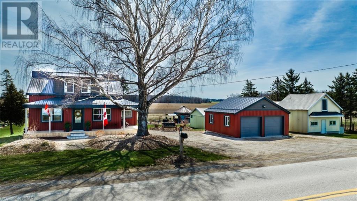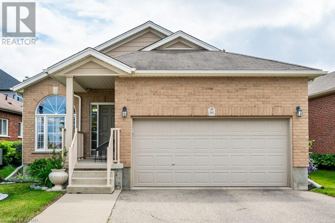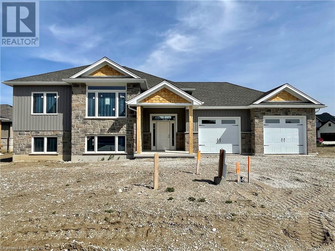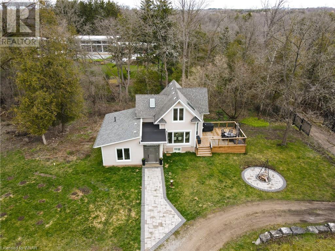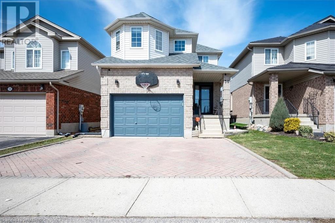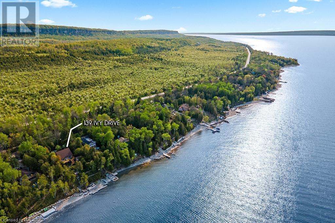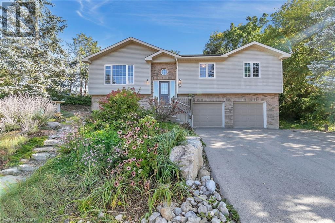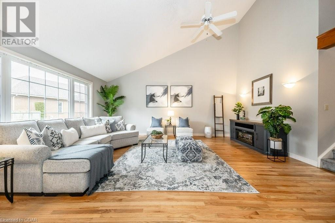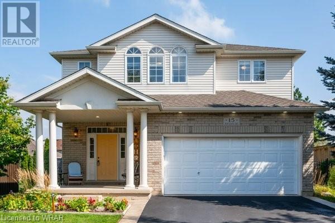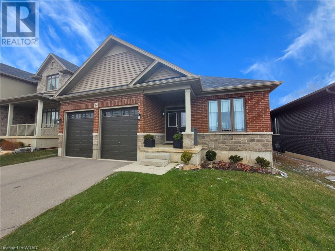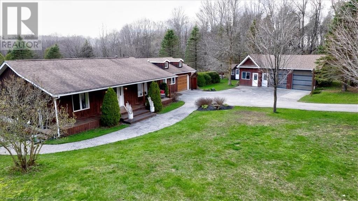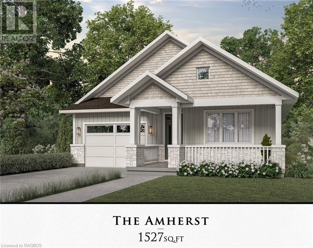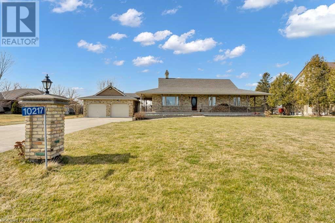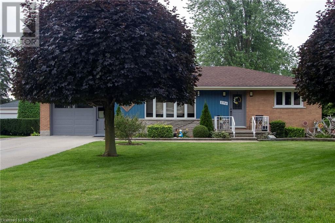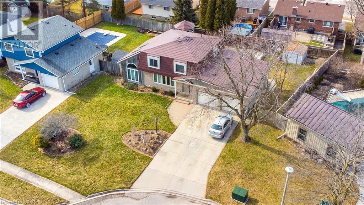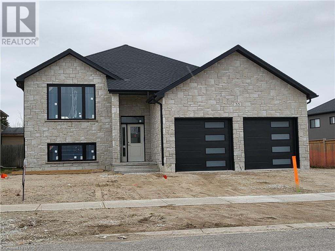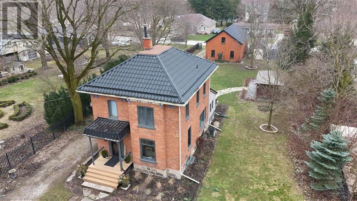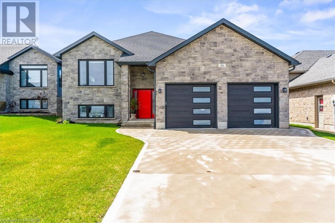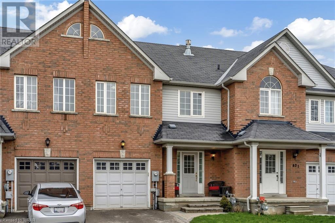EVERY CLIENT HAS A UNIQUE REAL ESTATE DREAM. AT COLDWELL BANKER PETER BENNINGER REALTY, WE AIM TO MAKE THEM ALL COME TRUE!
81192 Brinery Road
Ashfield-Colborne-Wawanosh, Ontario
INVESTMENT OPPORTUNITY! GREAT RETURN! Located along the shores of lake Huron with its beautiful sunsets, golf courses, water sports and minutes from all shopping amenities. This unique property offers 3 homes in one parcel. Each home offers paved drive for 2 vehicles, private grassed yard with garden area, cement patio, garden shed and privacy hedge. 1 Bedroom homes + potential bedroom space in lower level, lower level family rooms, laundry areas, updated kitchens and 4 pc baths. Each property has exterior year round water mains for washing cars or water lawn & gardens. All homes are heated with H.E. Gas forced air heating and one home with AC. There is a 24' x 24' two car garage with remote doors on the property which can be shared with tenants or owner occupied. These quaint little homes are great rental units for retirement couples or someone wanting to live in one home and have income from the other 2 homes. This property offers a once in a lifetime opportunity to own an investment with great return. (id:42568)
K.j. Talbot Realty Inc Brokerage
2945 Bruce Road 13
Oliphant, Ontario
If you've longed for a WATERFRONT property that offers easy access & endless year round water activities, then look no further. This exceptional property sits on a 1.5 ACRE LOT, boasting 170 FEET OF WATERFRONT & a convenient private boat launch. The brick RAISED BUNGALOW features a walkout basement, providing ample living space with 4 bedrooms, 3 bathrooms, & approximately 2,500 square feet spread across two levels. The interior of this home has been recently updated, fresh paint & new vinyl plank flooring throughout. Make the most of year round living here while enjoying the open living and dining area adorned with walls of oversized windows that offer stunning views of the waterfront. Step out onto the deck (2023) or relax on the back covered porch to soak in the tranquil surroundings. The kitchen layout is both functional & inviting, complete with a front deck where you can savor your morning coffee alongside beautiful vistas. A hallway leads to two additional bedrooms and bathroom, while the primary suite occupies its own space and boasts an ensuite. The walkout basement provides convenient access to the 19'x20' garage, a mudroom, spacious laundry area, family room, and an additional fourth bedroom offering picturesque views of the waterfront. Other notable updates include roof replacement in 2012 along with a new septic system installed during the same year. Concrete walkways have been added for convenience while landscaping enhancements add to the overall appeal of this fantastic property With generous proportions both inside and out, there's no shortage of entertainment areas where you can host guests comfortably. Spry Lake itself is nestled close to Lake Huron, conveniently located approx 10 kms from Wiarton or Sauble Beach. Spry Lake spans an impressive 494 acres. If you've been dreaming of waterfront living and enjoying a lifestyle surrounded by natural splendor, then this property is your perfect match. Don't miss out on this exceptional opportunity. (id:42568)
Exp Realty
9519 Concession 6 N
Wellington North, Ontario
Attention to detail and meticulous care are evident in this stunning country oasis. The atmosphere upon entering 9519 Concession 6N is irreplaceable, from soaking in the stunning sunrises & sunsets, along with the peaceful sights and sounds of the surrounding countryside, to the purposefully designed finishes and floor plan inside the home, you will be sure to enjoy your own slice of paradise. 3 bedrooms, 1 ½ baths, main floor laundry and bright living room featuring an electric fireplace(2022) that flows into the dining room & spacious kitchen complete the main floor. Opportunity knocks as you make your way down to the recently renovated lower level. Access to the extra large two-car garage, ample storage space, 2 additional bedrooms, kitchenette/bar, spacious rec room featuring a propane fireplace(2021) and 4 pc bath allow for endless opportunities on the lower level; whether you use it for entertaining family & friends, cozying up in, or using it for an in-law suite/rental space. The ½ acre country lot, stamped concrete patio with space for a hot tub, firepit, flower beds and gardens, parking for 5+, and shed wired for hydro are just a few of the added benefits outside of the home. This spacious 2400 square foot brick home is situated on a beautifully landscaped property conveniently located on a paved country road just a 5 minute drive to Mount Forest, 30 minutes to Fergus/Elora, & 50 minutes to Guelph and Kitchener/Waterloo. Call your REALTOR® today to learn more about the list of updates (including furnace & ac+), and view what could be your new home, 9519 Concession 6N. (id:42568)
Royal LePage Heartland Realty (Wingham) Brokerage
50 Mcnab Street
Burgessville, Ontario
Discover 50 McNab Street, a beautiful renovated bungalow in the desired town of Burgessville. Just minutes away from the local Village Market, a local park, and walking trails, this home has the perfect location for your growing family. Located on a quiet street backing onto cropland you will love the beautiful sunsets seen from your own back deck. This home includes 4 bedrooms and 2 full bathrooms all on the main floor, there is a modern kitchen including a large center island and a large dining room with a beautiful view of your front yard. The large addition at the back of the home features a large living room perfect for entertaining and hosting family and friends. Here you will find convenient access to your back covered deck with the perfect area to host summer BBQs and is just steps away from your above ground pool. Back inside you'll find a finished basement with a large rec-room perfect for a relaxing night at home. With approximately 1,000 square feet of unfinished space and access to the garage from here, there is lots of potential for an in-law suite. Continue making memories at this address. More information available upon request. (id:42568)
Royal LePage R.e. Wood Realty Brokerage
197 Trafalgar Street
Mitchell, Ontario
3000 sq ft executive home in the heart of Mitchell is now available. This home sits on a 1/3 acre maturely landscaped corner lot close to all amenities, rec centre, parks, school bus routes and just a short distance to downtown shopping. Open concept main floor greets you as you enter the front door you will appreciate the large open living space and your grand centre hall staircase, a formal spacious office, and entertaining dining room with built in desk. As you head to the rear of the home you will love the huge open concept kitchen with separate eating area, the granite counter tops and loads of cupboards as well as the family sized living room. The second floor offers a dream master suite with walk in closet with California style shelving, separate closet as well as a relaxing master ensuite bath with air jet soaker tub, walk in tiled shower and double sinks. There are 3 other bedrooms, 4 piece bath, large laundry room with loads of closets and granite counter and separate storage closet at end of hallway. Most of your time will be spent on your 184 feet of continuous covered porch area, or in your oasis backyard with inground heated pool, area for hot tub, great privacy and loads of entertaining patio area. Of course the 25 X 27 ft in floor heated workshop with 2 over head doors, 2 piece washroom and over 10 ft ceiling height are the finishing touches. Call for your personal private viewing today. This is a must see home that cannot be replaced at this price! (id:42568)
RE/MAX A-B Realty Ltd (Stfd) Brokerage
7078 Highway 6
Tobermory, Ontario
A wonderful opportunity to run your own business while living in a separate residence on the same, very attractive 3.3 acre property. Zoned HCM-D which allows for a wide range of commercial uses. Hidden between the trees is an incredible 1 1/2 story residence built in 2005 by Quality Engineered Homes. It is 1540 sq ft and has 3 bedrooms, 1 + 1/2 baths, open concept kitchen / dining area with a generous size living room. One floor living is offered with having both the primary bedroom & laundry facilities on the same level. Boasting a modern interior, 3 decks and a full partially finished basement. The additional 1,600 sq' commercial building has ample parking and a 16 KVA back up propane generator. There is also a separate 300 sq' storage shed behind the store. Formerly operated as a successful retail business. Possible income opportunity from both facilities. Situated within 3.5 km of the village of Tobermory & located beside the Museum with close proximity to the local bakery. The Bruce Trail and Little Cove Beach are a short drive or bike ride from the property. (id:42568)
Chestnut Park Real Estate Limited
39 Hearthbridge Street
Kitchener, Ontario
Don't miss out on this exceptional opportunity! Welcome to this captivating 4-bedroom, 3-bathroom home that fulfills all your desires. As you step into the inviting foyer, you're greeted by a spacious hallway closet, setting the tone for the functionality of this residence. The open-concept living room and dining area boast newer laminate flooring, creating a seamless flow throughout. The kitchen, complete with an island and a convenient pot rack, is perfect for culinary enthusiasts. Step through sliders onto your private deck, where you can savour serene views of the picturesque farm field. Convenience abounds on the main floor with laundry facilities and a convenient 2-piece bathroom. Upstairs, discover four generously sized bedrooms, ideal for families seeking ample space. The master bedroom is a sanctuary with its luxurious 4-piece en suite featuring a jetted tub, vaulted ceiling, and a walk-in closet. Outside, the landscaped fenced backyard offers a perfect venue for entertaining amidst stunning red oak and maple trees. The unspoiled basement, equipped with rough-ins for an additional bathroom, presents endless possibilities for expansion. Oversized windows and a walk-out basement enhance the potential for additional living areas. Parking and storage needs are effortlessly met with the huge double car garage featuring separate doors. Recent updates including a new roof (2020), furnace (2020), AC (2019), and laminate flooring (2019) ensure peace of mind. Conveniently situated close to the 401, schools, shopping, transit, and more, this home offers both comfort and accessibility. Don't miss the chance to experience the breathtaking aerial views—click on multimedia for a glimpse of what awaits you! (id:42568)
RE/MAX Twin City Realty Inc. Brokerage-2
110 Graydon Drive
Mount Elgin, Ontario
Welcome to 110 Graydon Dr in Mt. Elgin! This beautiful Oxford II model by Mountview Homes boasts 2626 sq ft of practical living space above grade with potential to finish more in the basement in the future. Main floor has a office or dining room at the front entrance. Large open concept across the rear of home has awesome living room featuring gas fireplace and shiplap along with floating shelves and built ins below. The gorgeous off white kitchen with dark oak island includes crown, under cabinet lighting, pantry and quartz counter tops. Spacious mud room with cubbies, 2 closets and powder room right off the entrance from the double garage. Dining area has patio doors leading out to covered deck overlooking huge pie shaped rear yard. With vacant property on the one side giving a real sense of privacy. Beautiful solid oak staircase leading to 2nd floor where you will find 4 bedrooms and 3 bathrooms as well as a laundry room The primary ensuite features double sinks, tiled shower with roll top glass doors. Mount Elgin Meadowlands subdivision is located between Ingersoll and Tilsonburg with convenient access to the 401. Around the corner from Oxford Hills Golf and Spa. This will make a great home and location for your family! (id:42568)
The Realty Firm B&b Real Estate Team
117 Captain Mccallum Drive
New Hamburg, Ontario
Fenomenal Single Detached located in a Quiet Court just mins away from Kitchener- Waterloo in the gorgeous town of New Hamburg. This amazing Single homes comes loaded with recent high-end upgrades ( over $100k spent) such as a fully customized luxury kitchen that includes many features like an in-sink food disposal, automative glass washer, stainless steel appliances including an Italian cooktop/oven combo, level 4 quartz counter tops, Maple cabinetry, and much more; Both upper level bathrooms have also been renovated, and upgraded within the past 6 mths. Some additional feature upgrades include all new doors, and knobs, a fully customized garage space including cabinetry, doors, and more, and fully customizable exterior Gemstone lighting package. This home have also been freshly painted including the deck, and its ready for its new Owner! (id:42568)
RE/MAX Real Estate Centre Inc.
1 Winterberry Lane
Guelph, Ontario
Welcome to the incredibly charming 1 Winterberry Lane in the Village by the Arboretum! This sophisticated home offers over 1,600 sq ft of main floor living, featuring an open concept design with cathedral ceilings and stylish hardwood flooring throughout. The primary bedroom is a sanctuary of comfort, complete with a 3-pc ensuite, a spacious walk-in closet, and a beautiful bay window that fills the room with natural light. The great room is the perfect gathering spot, boasting a cozy 3-sided fireplace and cathedral ceilings that flow seamlessly into the spacious dining area and kitchen. Step outside onto your private, West-facing deck, where you can relax and enjoy the stunning sunsets. The main level is completed with an additional 4-pc bath and a bedroom that can be used as a den or office. The lower level is mostly finished and offers a large rec room, a convenient 2-pc bath, a cozy bedroom, and additional hobby & bonus rooms - perfect for hosting and all your extra curricular needs. Plus, there is ample storage space for your belongings and seasonal items. This community is a haven for retirees, offering a plethora of amenities & social groups as well as a welcoming atmosphere, making you instantly feel right at home. Sit back & relax knowing all of your exterior maintenance is taken care of for you. Don't miss the opportunity to explore this wonderful property & community in person. Call us today and step into the retirement lifestyle you've been dreaming of! (id:42568)
Planet Realty Inc
143 Broadacre Drive
Kitchener, Ontario
Welcome to this Bright End-Unit Townhouse ! Nestled in the esteemed community of Huron South, 143 Broadacre Dr. in Kitchener offers a new, spacious end unit freehold townhome. Featuring four bedrooms, four bathrooms, and a finished basement, this residence exudes modern luxury. The main floor boasts a private office, a powder room, and a well-appointed kitchen with granite countertops and stainless steel appliances. The living room is characterized by hardwood flooring, ample windows, sliders to the backyard, and a cozy fireplace. Upstairs, the master suite offers an en-suite bathroom and a walk-in closet, ensuring a tranquil haven. (id:42568)
RE/MAX Real Estate Centre Inc.
98 Regency Drive
Clifford, Ontario
Nestled in the scenic township of Minto, just moments from Mount Forest and Clifford, this exquisite 5-bedroom bungalow was built in 2013. The main floor boasts a kitchen with custom cabinetry, soft-close doors, stunning quartz counters, and a walk-in pantry. The primary bedroom on the main floor features a beautiful ensuite with a glass shower, double vanity, and a walk-in closet. Two additional bedrooms, one currently used as an office, and another 4-piece bathroom, complete the main floor. The basement reveals an in-law suite with its own kitchen, garage entrance, 2 bedrooms, a hobby room, and a 4-piece bathroom. This custom-built home showcases a coffered ceiling in the living room, automatic blinds in the bay window, and a covered back deck. Step into the backyard, where a large covered deck, a 2023 hot tub, and meticulously tended organic vegetable gardens in raised beds await. The home is equipped with a high-efficiency furnace, ensuring optimal air quality. Additionally, a propane-powered convection wall furnace stands ready for emergency use during power outages. With a 2022 roof and the convenience of high-speed internet facilitated by the nearby Bell internet tower, revel in the calm countryside setting and experience the epitome of country living in this thoughtfully designed property. (id:42568)
Davenport Realty Brokerage (Branch)
347 Tyendinaga Drive
Southampton, Ontario
Discover your dream home on Tyendinaga Dr of beautiful Southampton where tranquility meets charm & every day feels like a retreat. This welcoming community is known for its sandy beaches, vibrant cultural scene, & the warmth of small-town life. This lot is on a quiet dead-end street that provides lots of privacy. Boasting upgrades in the last 2.5 yrs including renovated bthrms w/ new tile, flooring, windows, blinds, & interior painted. Nestled on an amazing 1/3-ac lot your yard oasis awaits backing onto woodlands & the Southampton Golf & Country Club, providing a private retreat just STEPS away from the serene lake HURON & FAMOUS SUNSETS. Brick exterior is complemented by attractive brick pillars with rod iron & privacy fencing. Step through the front entrance into the foyer leading to main-floor office & massive custom-designed laundry room w/ custom cabinetry & under-cabinet lighting. The cozy family room & stylish 3pc bthrm complete the main level. Ascend to the next level where a spacious living & dining rm combination awaits, accompanied by a kitchen with built-in appliances & a dinette area. The Backdoor leads to a covered back deck offering picturesque views of the backyard & the soothing sounds of the waves. The upper level features 4 bdrm w/ the principal bdrm boasting lovely wood accent walls & a newly renovated ensuite bthrm. The main bthrm has also undergone a full renovation. With over 3000 sqft of finished living space this home is perfect for a large family. The massive basement, w/ separate outside access & the roughed-in bthrm await your custom plans—whether its extra living space or an in-law suite. The backyard features a large shed with a loft ideal for a workshop or use as a bunkie adding versatility to this property. In a highly sought-after residential area close to Lake Huron w/ unique, mature properties this home is a rare find. Act fast as opportunities like these are in high demand. Embrace the Southampton lifestyle. Welcome home! (id:42568)
Keller Williams Realty Centres
149 Huron Road
Point Clark, Ontario
There is only one way to describe this location...seclusion and privacy with this Waterfront seasonal Bungalow style cottage. Property features tongue and grove pine interior that is sure to please with plenty of space for everyone. This 3 season cottage features 4 bedrooms, 1.5 baths, Storage sheds for tools and toys, and comes almost completely furnished so all you will need to do is come and enjoy Point Clark with all that it has to offer. This property has an unopened shore road allowance, but that doesn't keep you from enjoying the total property and famous Lake Huron Sunsets from the beach. (id:42568)
RE/MAX Land Exchange Ltd Brokerage (Pc)
85 Stoke Drive
Kitchener, Ontario
This spacious and bright 5 bedroom, 4 bathroom home is now available for a new family to call home! It is located in a desirable neighbourhood central to both Kitchener and Waterloo and within easy reach of schools, parks, shopping, highway access and more! This is a solidly built home that has been well maintained in all the right places and is the perfect opportunity to either move right in and enjoy or give it a fresh makeover according to your lifestyle and tastes. The classic layout and finished basement provide plenty of options for using the living spaces, including the potential for an in-law suite. Other features include a large entryway for greeting guests as well as a separate garage entry into the main floor laundry room. Family room with a newer gas fireplace (2023) has sliders to the cozy outdoor patio with interlocking stones. Bright central kitchen with dinette area overlooking the backyard. Hardwood flooring in the separate dining room and living room. The primary bedroom has an ensuite bathroom and walk-in closet. Oversized 2-car garage with side door access to the outside. The large finished basement has a bedroom, a full bathroom, an L-shaped rec room, wet bar, two storage rooms, and a cold cellar. Updates include a newer roof, furnace (2023), and most windows. This is the ideal family home that you have been waiting for! (id:42568)
Coldwell Banker Peter Benninger Realty
21 Grenville Street N
Southampton, Ontario
Welcome to 'The Saugeen'! A 2 bedroom bungalow crafted by Launch Custom Homes in the Easthampton development! Great room with open kitchen, dining room & living room with cathedral ceiling. Double garden doors surround the fireplace and extend the living area to the rear covered deck. Luxurious primary suite with 5 piece ensuite bath and walk in closet. Front bedroom has home office options. Designed for main floor living! Unfinished basement has options for 450 sq. ft. of living space with 2 bedrooms and a 3 piece bath for additional family or guests plus options for a 914 sq. ft. residential unit with 2 bedrooms, 3 piece bath and bright living space. Completely separate living! Explore the many options today! Truly customize your home - Act Now - There is still opportunity to work with Design Team to pick your finishes! (id:42568)
Century 21 In-Studio Realty Inc.
105 Dougs Crescent
Mount Forest, Ontario
New Bungalow. This Schwindt built bungalow has all the features normally found in a Schwindt home. Approximately 1500 sq foot main floor, fully finished basement 2 + 2 bedrooms, 3 bath including ensuite, main floor laundry, main floor gas fireplace, plus high Efficiency Gas furnace and A/C. Shouldice Designer Stone Exterior, maintenance free composite deck, fully sodded lot, concrete driveway, concrete pad, concrete sidewalk, and partially fenced yard. Move Right In. (id:42568)
Royal LePage Rcr Realty Brokerage (Mf)
Coldwell Banker Win Realty Brokerage
411 Northport Drive
Port Elgin, Ontario
This custom bungalow is a pleasure to show; the finishing touches are complete and immediate possession is available. Situated on a corner lot, the main floor boasts 1569 sqft plus a 12 x 12 - 3 season sunroom off the kitchen and a fully finished basement; accessible from the 2 car garage. Highlights of the main floor include a kitchen pantry 6'8 x 6'8, gas BBQ hookup, 9ft patio doors leading from the dining area to the sunroom, Quartz counter tops throughout the kitchen and bathrooms, shiplapped gas fireplace, and laundry with cabinets for added storage. The builder will install a 9 x 10 pressure treated deck or concrete patio; Buyers choice. The finished basement is complete with family room, bedroom, gym, hobby room, full bath & large utility room. HST is included in the list price provided the Buyer qualifies for the rebate and assigns it to the Builder on closing. (id:42568)
RE/MAX Land Exchange Ltd Brokerage (Pe)
2 Shoreacres Drive
Kitchener, Ontario
Welcome to this gorgeous dream house! Nestled in an upscale community where you would love to spend quality time with your family. A perfect balanced home between nature and city with lots of trails and amenities around. Main floor boasts a large open concept area. Entire floor is carpet free with large living & dining room. Kitchen has lots of cabinetry space with upgraded quartz countertops. Over-sized breakfast bar. Access from dining to beautiful and well-maintained backyard. Oak staircases to 2nd floor. 2nd Floor offers a beautiful Primary bedroom with an en-suite along with 2 additional good-sized bedrooms. 2nd floor also offers additional family room with large windows. Light Fixtures are upgraded throughout the house.. Unfinished basement offers a decent sized area for your home gym or kids play area and laundry is also located in basement. Fully fenced and well-maintained backyard is where you would love to spend all summer. It has huge side yard and ready for landscaping. Being a corner lot, makes this house look stunning and very bright. Highly rated schools in this neighborhood and lots of new plazas are scheduled to be built in near future. Don’t Miss it! (id:42568)
RE/MAX Twin City Realty Inc.
65 Cedar Street
Guelph, Ontario
Step into the inviting ambiance of 65 Cedar Street, nestled in Guelph's vibrant Old University neighborhood. Location-wise, you're in the heart of the action yet tucked away enough to enjoy tranquility. Imagine leisurely strolls to downtown Guelph, exploring nearby trails, or simply soaking in the atmosphere of the University district. Inside, the home has been renovated throughout. The kitchen is a culinary haven with a generous quartz island perfect for gathering around, and a design that seamlessly connects it to the living area, creating a hub of activity and conversation. The living room is a canvas of elegance, accentuated by a captivating ethanol fireplace that adds warmth and character to the space and beautiful modern windows that sets the tone for this home. Upstairs, the bathroom is a retreat with a luxurious free-standing tub, a shower inviting indulgence, and lighting that sets the mood for relaxation. The bedrooms are versatile spaces that can adapt to your lifestyle. One has been transformed into a chic dressing room, offering luxury and customization rarely found in homes. Downstairs, the basement is a versatile zone that can be transformed into your personal sanctuary, whether it's a cozy den, a creative studio, or a playroom for little ones. Outside, the backyard is a private oasis with a concrete patio surrounded by lush greenery, perfect for al fresco dining or simply basking in the serenity of nature. What sets this home apart is its flexibility. With the potential for up to five bedrooms, it adapts to your changing needs, whether you're expanding your family, creating a home office, or hosting guests with ease. In essence, 65 Cedar Street offers a lifestyle statement, a sanctuary where every corner tells a story of comfort, style, and the art of living well. (id:42568)
Coldwell Banker Neumann Real Estate Brokerage
26 Juniper Street
Guelph/eramosa, Ontario
Step into the epitome of hassle-free living with this charming 1,823 sq. ft. bungaloft (plus fully finished basement), nestled in the Rockwood's Noble Ridge Cummunity. Crafted by Charleston, this end unit exudes the essence of a spacious semi-detached home. Every inch of this abode has been meticulously curated for your comfort and pleasure. Enter through the inviting foyer into an airy open-concept layout adorned with 9 ft. ceilings and sleek hardwood floors. The Barzotti kitchen, a masterpiece of design, boasts ceiling-height cabinetry adorned with crown and glass details, quartz countertops, a convenient island with a breakfast bar, and top-of-the-line stainless-steel appliances. Relax and entertain in the combined living and dining areas, where a cozy gas fireplace sets the mood and a walkout beckons you to the deck, perfect for alfresco dining or morning coffee. Retreat to the serene primary suite, complete with his and her closets and a luxurious 4-piece ensuite. A laundry room, powder room, and garage access round out this level for utmost convenience. Ascend to the second level, where a sun-drenched family room awaits, along with a second bedroom and another full bathroom, ideal for accommodating guests in style. The above-grade lower level extends the living space with a third bedroom, a spacious rec room with a walkout to the patio, another full bathroom, and versatile workshop and storage areas, catering perfectly to the needs of teenagers or guests. Located in the picturesque village of Rockwood, this home offers easy access to nature's wonders, including conservation areas, caves, and scenic hiking trails. Plus, with Guelph just a stone's throw away, all your urban necessities are within reach. And the best part? Low condo fees make this lock-and-leave lifestyle an absolute steal. Say hello to effortless living at its finest! (id:42568)
M1 Real Estate Brokerage Ltd
31 Gourlay Farm Lane Lane
Ayr, Ontario
Welcome to the town of Ayr. It is a great place to raise a family. This house is comprised of 4 bedrooms and 3.5 bathrooms is a spacious open concept main floor comprising of Kitchen with 11 foot island, white upper, and Grey lower cabinets quartz countertops, plus living and dining room area. Main floor also has 9-foot ceilings and home has a mudroom off the entrance to the garage, Main floor powder room and large entrance way into the home. Off the kitchen you have an upgraded 8 foot sliding doors to a private fenced yard and patio. All the light fixtures in this home have been upgraded. There are stained hardwood stairs and railings to the upper level where you will find the 4 bedrooms. The primary has a spacious walk-in closet and a 5pce ensuite. A second bedroom also has its own ensuite. The other 2 bedrooms share a jack and jill bathroom. Laundry is conveniently located on the upper level within its own large finished space. A new large community park with a water splash area is ready to open. Great schools, and open spaces. With easy access to Hwy 401 and 403, close to K-W, Cambridge, Paris, Brantford, and Hamilton. Schools: Ayr Public School, Cedar Creek Public School, St. Brigid Catholic School, Southwood High School in Cambridge OFFERS ANYTIME (id:42568)
RE/MAX Real Estate Centre Inc.
271 Bedford Road
Kitchener, Ontario
Welcome to 271 Bedford Rd. in the heart of Kitchener. * Nice bungalow with open concept main floor + in-law suite in the basement (with separate entrance) + there is a loft unit over the double car garage. * This versatile property presents a unique opportunity for investors with an option of long term tenants and/ or Airbnb income and/or multi-generational families. * Situated on a quiet tree-lined street. * Huge driveway provides lots of parking, PLUS there is a large 2 car garage. * Nicely updated property * Main floor is owner occupied, other 2 units are vacant / so new owner can set their own rents** Main floor living area has an open concept LR/DR that features hardwood floors, large windows and gas fireplace. Newer kitchen with granite counter tops; California shutters; carpet free; primary bedroom has walk-in closet and main floor laundry plus a 2nd bedroom. The basement in-law suite has a separate entrance, egress window in the primary bedroom, L-shaped kitchen/ living room, carpet free, den and 1 1/2 bathrooms. The 3rd unit in the loft level and has kitchen, living room and spacious bedroom with 4 piece bathroom and rough-in for laundry, plus a separate entrance.Tankless water heater for loft unit. Massive shop-like garage (with high ceiling) is great for a mechanic or hobbiest OR has the potential to create more finished space. Roof shingles about 15 yrs, Furnace about 13 yrs, 200 amp hydro. Located on one of the quietest streets in the area. Its across from Rockway Golf Course plus its right off the express way and handy to shopping, restaurants, parks, schools and transit. You don't want to miss this unique property! NOT holding off offers, offers viewed anytime. (id:42568)
RE/MAX Real Estate Centre Inc. Brokerage-3
RE/MAX Real Estate Centre Inc.
5 Spencer Street
Bracebridge, Ontario
For more information, please click the Brochure button below. Welcome to 5 Spencer Street, nestled within the sold out Waterways of Muskoka Community on the shores of the Muskoka River. This beautiful townhouse offers high end finishes, and maintenance free living in the heart of Bracebridge. The main floor offers a bright living area, vaulted ceilings, a gourmet kitchen, a spacious dining area for entertaining, and a living room with views of the Muskoka River. The master bedroom is located on the main floor, vaulted ceilings, and is appointed with a 5-piece ensuite bathroom, and walk-in closets. The upper level media room is the focal point of the house; great for entertaining or movie nights. The two spacious upper floor bedrooms have a large walk-in closet and share a 4-piece bathroom. The extremely large unfinished basement has lots of potential for the new owner, with an additional bathroom that is already roughed in. The attached double car garage is a rare feature with traditional townhouses. This ideal in town location offers access to the Muskoka River, access to Annie Williams Park and is within close proximity to the local hospital, restaurants and shops. Deeded access to Muskoka River. (id:42568)
Easy List Realty
42 Chestnut Hill Crescent
Tara, Ontario
This exquisitely built 4 bedroom, 4 bathroom, 2 storey home with walk out basement has spectacular views from all 3 levels. The property backs onto open fields with beautiful sunsets. The modern design offers open concept living on the main floor with a stunning kitchen that features mennonite crafted cabinetry, quartz countertops, a large island and spacious pantry. The great room features vinyl plank flooring, a gas fireplace and a spectacular country view. There is access to the large (24' x 12') covered back deck, and ample windows to take in the view. There are 3 bedrooms on the second level, including an elaborate master with a 5 pc ensuite and walk in closet. The laundry is on the upper level as well as another full bath. The basement features a partially completed, 3rd full bathroom, 4th bedroom and family room with walk out to the spacious backyard. A full list of construction details and inclusions are available. Tara is friendly growing community, conveniently and centrally located between Owen Sound and Saugeen Shores, and a reasonable commute to Bruce Power. Isn't it time to #LoveWhereYouLive (id:42568)
Sutton-Sound Realty Inc. Brokerage (Tara)
19 Sinclair Street
Guelph, Ontario
Welcome to 19 Sinclair St! Situated in Guelph's highly sought-after Southend, this 3 bedroom, 2.5 bath, 2-storey home offers plenty of space for growing families. The open concept main level features sleek floors, neutral decor and a functional layout. The spacious kitchen features extensive storage and a kitchen island, making meal prep a breeze. Large principal rooms ensure room for the whole family to unwind. Upstairs you'll find two well-sized bedrooms with double closets plus the primary with walk-in closet. A generous 5-piece main bath and ultra-convenient upper level laundry complete the level. The lower level offers even more finished living space with a family room, 3-piece bath and ample storage. Sliding glass doors from the main floor den lead to a fully fenced rear yard with patio area - the perfect spot for outdoor summer gatherings with friends and family. Ideally located just minutes to excellent schools, restaurants and amenities- not to mention the stunning parks and trails that have put Westminster Woods among the most desirable neighbourhoods in Guelph! (id:42568)
Royal LePage Royal City Realty Brokerage
4723 Perth Road 180, R.r. # 1
Dublin, Ontario
Escape the hustle and bustle of city life and embrace countryside living with this charming hobby farm located at 4723 Perth Rd. 180. This lovingly renovated farmhouse offers the perfect blend of modern comfort and rural tranquility, making it an ideal sanctuary for those seeking a peaceful lifestyle. Located just outside of Dublin, this cozy two-bedroom, one-and-a-half-bath home exudes warmth and character. The open-concept kitchen and living room provide a welcoming space to relax and unwind, while the main floor bedroom and full bath with laundry offer convenience for daily living. Adding to the comfort, the loft area, with stunning country views from each window, can serve as a second bedroom or a work-from-home space. Spanning over 11 acres, the property is fully equipped for horse lovers, featuring a barn with three box stalls, electric fencing, water access to the barn and paddocks, as well as a riding pen with board fencing. Ample workable acres for hay harvesting provide efficiency and economy for equestrian enthusiasts. The detached garage is insulated and perfect for a workshop or home gym, and offers additional utility and storage space. A unique highlight of the property is the converted grain bin, serving as a wonderful spot for entertaining guests with electricity, a cook stove, and even Wi-Fi for memorable movie nights. Recent upgrades include new siding, windows, decking, plumbing, electrical systems, and furnace, ensure that this property is move-in ready and waiting for you to make it your own. Whether you’re seeking a peaceful retreat from the city or a haven for your hobbies, this hobby farm is an opportunity not to be missed. (id:42568)
Royal LePage Heartland Realty (Seaforth) Brokerage
258 Mc Cullough Lake Dr
Chatsworth (Twp), Ontario
Wonderful opportunity to experience lakeside living on the shores of Lake McCullough. Located on a spacious waterfront lot is this 2010 bungalow designed to capitalize on the beautiful views of water, trees and sunsets. Boasting 3 bedrooms, 2 bathrooms, including a spacious master suite with a wall of windows, walk-in closet and ensuite bathroom, this home ensures both relaxation, privacy and views. As you step inside, you'll be greeted by an open and airy atmosphere, accentuated by a vaulted ceiling and lots of windows framing gorgeous views of the lake. The inviting propane fireplace warms the open living/kitchen/dining area and gives a cozy ambiance on snowy nights. Enjoy the well-appointed kitchen featuring stainless steel appliances and an ample work area with quartz countertops. The dining room, surrounded by lake-view windows, provides a perfect setting for delightful meals. Enjoy easy access to the deck from the living room doors. Main floor laundry with washer and dryer. The generous lot offers space for outdoor activities, gardens and campfires, and is complemented by a detached double garage equipped with hydro, a heater, cement floor, and a steel roof - perfect for storing cars or lake toys. A steel-clad garden shed in the backyard (10'x8') adds additional storage space. The property features 200 amp service, central air, and GBtel internet availability. Beyond the boundaries of your property, McCullough Lake provides a multi-use experience across approximately 145 acres. Anglers can enjoy catching Yellow Perch, Northern Pike, and Small Mouth Bass, while boaters can access the lake from the west-side boat launch. Beautiful clear water is perfect for the swimmer and watersport enthusiast. Explore the fish and wildlife sanctuary by paddle, observing swans gracefully gliding in summer and deer crossing frozen lakes in winter. Don't miss the chance to make this lakeside gem your lifestyle, not just a home. (Virtual staging used) See photos from 3 seasons. (id:42568)
Royal LePage Rcr Realty Brokerage (Hanover)
381 Zeller Drive
Kitchener, Ontario
Beautiful fully finished and upgraded double garage bungalow in the desirable Lackner Woods neighbourhood. This amazing Detached Bungalow offers ample, and open spaces through out. the main floor features a generous Living/dining space, big kitchen, dinette space, the master bedroom with a gorgeous ensuite bathroom, main bath, second bedroom, and a handy Office space. Downstairs you'll find a great big open space with a custom made bar, 2 great size bedrooms, and a full bathroom. This home comes with tons of upgrades including high end ceramic floors, top of the line granite all through out including a custom rough rock granite sink in the ensuite, an oversized cover deck with privacy blinds in the backyard, a custom bbq area, and much more!!!!. This home is also located within walking distance to bus stops, Elementary schools, and public parks, as well as a short drive to the Waterloo Region international airport, the Fairview mall, and the expressway! (id:42568)
RE/MAX Real Estate Centre Inc.
83 Westlinks Drive
Saugeen Shores, Ontario
Located in the Westlinks Golf Course Community; lot is a triangular with 136.59 feet across the front, 175.57 feet on one side and 131.05 feet on the other. The exterior is almost complete for this 1467 Sqft raised bungalow with a fully finished basement; featuring 3 + 2 bedrooms, and 3 full baths. Standard features include Quartz kitchen counters, tiled ensuite shower, 1 gas fireplace, sodded yard, concrete drive, hardwood staircase, hardwood & ceramic throughout the main floor and more. Monthly social fee of $135.00 plus HST is mandatory providing golf for 2 along with use of the tennis / pickleball court and fitness room. HST is included in the list price provided the Buyer qualifies for the rebate and assigns it to the Builder on closing. (id:42568)
RE/MAX Land Exchange Ltd Brokerage (Pe)
21 Carisbrook Drive
Kitchener, Ontario
ONE OF A KIND!! Peace and tranquility await at this wonderful year-round paradise in the City with 2.19 acres located on a private hillside overlooking the Grand River, yet minutes from everything! This beautifully renovated loft style 1 bedroom (potential for 2 bedroom), 1 bath 1.5-storey home offers; a gourmet chef's kitchen with top of the line appliances including; island cooktop with pot filler and integrated downdraft exhaust, built-in microwave, double wall oven (including a french door oven)! A spacious spa like bathroom with large shower and soaker tub, spacious dining and lounging areas to entertain, and a very large bedroom space complete this fabulous home! If you are a car enthusiast, or looking for your dream garage, check out this detached beauty that includes a hoist, crane, separate hydro panel and 2 room mezzanine space! A portion of the sizeable property includes a Natural Heritage System and wetland which provides some beautiful flora and fauna right at your doorstep, all the while leaving you loads of room to garden or create your own special outdoor living zone!! Don't miss out on this opportunity - properties like this don't come up very often. Gated access - appointment required to view. Please note that expansion of the residence is currently not permitted. (id:42568)
Royal LePage Wolle Realty
30 Heatherwood Place
Kitchener, Ontario
Check out this turnkey investment opportunity! Note, this is an investment property ONLY. The Sellers will rent the property back for a 5 year term and will make the ideal tenants. They have owned and maintained the home for over 16 years. Upgrades and updates include the kitchen, appliances, most bathrooms, roof shingles, furnace, a/c, water softener, flooring, lighting, custom blinds, 200 amp service and an inviting swim spa just 2 years old. The finished basement has a separate side entrance and there's side by side parking for 3 in the driveway plus the oversized garage. The home has a fenced yard, is set on a quiet court and is located just minutes to schools, shopping and the expressway. Viewings are by appointment only. (id:42568)
Century 21 Heritage House Ltd.
51 Elliott Street
Strathroy, Ontario
This newly built dream home, located in the desirable Southgate Meadows, is exactly what a family home should be. The open living area design, allows the whole family to enjoy time together. A beautifully appointed kitchen, that boasts an extended island with quartz waterfall counter top, a built in beverage fridge, 40 cabinetry for convenience, and pantry with pull out drawers, family time never had it so good. Opening to the dining and family spaces, with a fireplace/tv wall, your entire family can relax in one area! A powder room that opens to the hall, and mud room, which boasts a built-in coat cabinet with seating, a laundry room complete with cabinetry and sink, and a beautifully appointed oversized office, round out the entire main floor appeal. The second level boasts a very large primary bedroom retreat, focused on relaxation, and peacefulness, with an ensuite that has a stand alone tub, beautifully tiled walk-in shower, and multi sink cabinet, helps to keep you decompressed after a long day. Large bedrooms for the kids and a large bathroom with storage for them, helps round out the upper level. The basement is partially finished with 2 very good sized bedrooms, and a large unfinished family space. The rough-in for a basement bathroom is also ready for your creative ideas!. A multi level backyard deck, with under lighting, further this experience, giving your family the space to head outside in the sun, to enjoy the large family sized yard. Ready for a pool! (id:42568)
Exp Realty Of Canada Inc.
139 Ivy Drive
Georgian Bluffs, Ontario
A PRIME GEORGIAN BAY area ... Ivy Drive is quaint WATERFRONT COMMUNITY just off Grey Rd 1 with little traffic - quiet, safe for kids play or walking the dog. This WATERFRONT area on Georgian Bay enjoys the PROTECTION & UNREAL VIEWS of the 3 LARGE ISLANDS of Colpoy's Bay - offers SAFE BOAT DOCKING option, CRYSTAL CLEAR WATER FOR SWIMMING and miles of stunning Georgian Bay SHORELINE TO EXPLORE by small or large craft! The solidly built 2,100 SQ FT VACATION HOME or PERMANENT WATERFRONT RESIDENCE offers 3 LEVELS OF LIVING SPACE, open-concept, vaulted ceiling great room & 2 full bathrooms, 4th bedroom option in lower walkout are just some of the features. The entire interior FRESHLY PAINTED. Lounge or dine on the walk-out ELEVATED DECK w/GLASS RAILINGS & STUNNING WATER-VIEWS, or enjoy the 400+SQ FT OF WATERS-EDGE DECKING. Excellent mechanicals, incl. HIGH EFFICIENCY FORCED AIR FURNACE, 200 amp electrical & UV water system. LOW MAINTENANCE, newer exterior - vinyl siding & windows, aluminum soffit/fascia & natural stone walkways = more time to enjoy the AMAZING WATERFRONT! Outbuildings; 12X8 storage shed & 10x10 TWO-LEVEL Bunkie! Use this 4-SEASON HOME as is, or update the main floor with a new modern kitchen & gas fireplace ... Add a master ensuite ... detached garage ... POSSIBILITIES ARE ENDLESS ... INVESTMENT in this HIGH-END AREA makes sense! Minutes to BIG BAY (Ice Cream!!) & boat launch. Bruce Trail access (SKINNERS BLUFF) & BRUCE CAVES, many area GOLF options, Sauble Beach, Wiarton & Owen Sound a short drive. 139 IVY DR ... A SOLID, WELL BUILT Georgian Bay WATERFRONT PROPERTY just 2.5 hours from Toronto & GTA. (id:42568)
Royal LePage Rcr Realty Brokerage (Wiarton)
489 Washington Street
Elora, Ontario
Nestled in the heart of Elora, 489 Washington St. presents an unparalleled blend of tranquility and modern comfort. This beautiful 3-bedroom, 2-bathroom residence exudes timeless charm and offers a sanctuary from the bustle of everyday life. Upon entry, be greeted by an inviting open-concept layout, seamlessly merging the kitchen, living, and dining areas. Boasting tasteful updates, the kitchen becomes the heart of the home, encouraging effortless entertaining and cherished family moments. Retreat to the primary bedroom, where a private ensuite bath awaits, promising relaxation and rejuvenation. Two additional bedrooms provide ample space for guests or a growing family. Stepping outside, discover a backyard oasis, perfect for hosting gatherings or simply basking in the serenity of nature. The two-car garage ensures both convenience and ample storage solutions. Beyond its borders, Elora's natural beauty beckons. Enjoy proximity to the picturesque Irvine River, inviting walking trails, and parks—each offering endless opportunities for exploration and outdoor enjoyment. This property holds immense potential, currently serving as a thriving Airbnb retreat. With its exceptional location and charming ambiance, it offers the perfect canvas for continued rental success or as a cherished family home. An unparalleled opportunity awaits—seize the chance to make this exceptional property your own. Schedule your viewing of 489 Washington St. today and embark on a journey to serene living. (id:42568)
Davenport Realty Brokerage (Branch)
5 Wild Rose Court
Guelph, Ontario
5 Wild Rose Ct is rare find in the ever popular Village by the Arboretum (VBA) for a few reasons: Not only is it a bungaloft model, it has been lovingly maintained by the original owners since 1998 and located on a quiet cul-de-sac. At over 2000sf, this wonderful floorplan provides so many options for the new owners. You get that bright and open feeling the moment you step in, as you can see all the way to the back from the front door. The original hardwood floors have just been refinished and look brand new as they flow through the main level. The primary bedroom is huge, with brand new carpeting, a walk in closet and ensuite. There's also a second bedroom/ office on the main level and a powder room. As well, there is interior access to the single car garage. The kitchen opens to the dining room and offers backyard access to the enclosed sunroom through the sliders. The main living room has huge 9ft vaulted ceilings and large rear windows with beautiful southern exposure. Upstairs, you'll find that same brand new carpeting, with another bedroom and 4pc ensuite bathroom. The lower level offers a rec room, a den, another powder room and a large unfinished area that provides ample storage space. The backyard is a key selling feature as it's extremely private. The VBA is a vibrant 55+ community, offering a beautiful community centre with an indoor pool, a gymnasium, a fitness centre, party rooms and much more. Don't miss this one! (id:42568)
Keller Williams Home Group Realty Inc.
15 Snow Goose Crescent
Elmira, Ontario
***OPEN HOUSE: SATURDAY, MAY 4, 1PM-4PM***: Welcome to 15 Snow Goose, a beautiful 4 bedroom, 3 bathroom home that backs onto greenspace in the charming town of Elmira. Home features 9 ft ceilings, a spacious front foyer, an open concept living/dining room with a cozy gas fireplace, hardwood floors throughout the main floor. The kitchen boasts a spacious layout with a centre island and ample cupboard space, as well as large windows & a french door leading to a stunning deck & fully fenced yard. Additionally, there is a main floor laundry with a mudroom & access to the garage. Upstairs, you will find 4 bedrooms, including a primary bedroom complete with an ensuite, whirlpool tub, and walk-in closet. The unfinished basement has a rough-in bathroom, providing potential for additional living space. Outside, enjoy the large double door walkout to a 16 x 16 stone patio, perfect for relaxing in your private backyard overlooking the green space and pond. 8 x 10 shed is also included with the property. Roof replaced: 2019, Furnace 2017. Private side door entrance to the unfinished basement. (id:42568)
Peak Realty Ltd.
14 Lorne Card Drive
Paris, Ontario
Introducing this modern Bungalow built in 2020, perfectly situated in a coveted location with a backdrop of serene forest and Mile High Road overlooking the Grand River. A standout feature of this home is its permanent green space at the rear, a rarity in today's market. Stepping through the double doors into the main floor, you're welcomed by a charming foyer seamlessly connected to the covered front porch. The open floor plan with engineered hardwood flooring offers effortless flow, ideal for gatherings or quiet evenings at home. The spacious true two-car garage boasts high ceilings and ample parking. The living room features a vaulted ceiling, wall-to-wall windows, and a sliding door providing abundant natural light and picturesque views of the mature trees beyond. The kitchen is a chef's dream, featuring dual peninsulas for seating or prep, adorned with elegant new white quartz countertops extending seamlessly up the wall, doubling as a backsplash. Ample cabinetry, a range vent hood, and a brand-new stainless-steel refrigerator enhance both functionality and style. The main floor also hosts three bedrooms (one currently utilized as an office) and a bathroom with a modern tiled shower and soaking tub. The primary bedroom offers tranquil forest views, a walk-in closet, and an ensuite with separate shower and bath overlooking the forest. Downstairs, the unfinished basement with egress windows is a blank canvas awaiting your creative touch. Conveniently located near amenities, the 403, and the vibrant downtown of Paris, this exceptional property awaits its new owners. Don't miss the opportunity to make this your forever home—schedule a visit today and experience its charm firsthand. (id:42568)
R.w. Dyer Realty Inc.
472742 Southgate Sideroad 47
Durham, Ontario
Retreat from the hustle and bustle of city life to this nearly 4 acres of lush greenery, towering trees and trails. Imagine waking up to the birds chirping and watching the sunrise. This private property has so much to offer. A well maintained bungalow with a back entrance ideal for a potential in-law or guest accommodations. The main floor living area features an open concept with a modern kitchen with island. A Beautiful 3 Season Sunroom to enjoy. Two bedrooms & Master and ensuite with in floor heating, jacuzzi tub. Basement features a kitchen/dining area, laundry, utility room, large bedroom with storage, Sauna and walkout to the backyard patio area. Inground pool, sheds, Large 2 car garage, infloor heating, electric overhead doors with separate office space. This home has so much more to offer. Book your showing today! (id:42568)
Keller Williams Home Group Realty
27 Marshall Place Unit# Lot 52
Saugeen Shores, Ontario
Southampton Landing is a new development that is comprised of well crafted custom homes in a neighbourhood with open spaces, protected land and trails. The Berkley model is to be built by, the developer's exclusive builder, Alair Homes. All of Alair's homes are customized, no need for upgrades, their list of standard features are anything but standard. If this plan doesn't suit your requirements, no problem, choose from our selection of house plans or bring your own plan. Alair Homes will work with you to create your vision and manage your project with care. Phase 2B; Lot #52 backs onto mature trees. Southampton Landing is suitable for all ages. Southampton is a distinctive and desirable community with all the amenities you would expect. Located along the shores of Lake Huron, promoting an active lifestyle with trail systems for walking or biking, beaches, a marina, tennis club, and great fishing spots. You will also find shops, eateries, art centre, museum, and the fabric also includes a vibrant business sector, hospital and schools. Architectural Control & Design Guidelines enhance the desirability of the Southampton Landing subdivision. Buyer to apply for HST rebate. House rendering and floor plans are subject to change at the builder's discretion. The foundation is poured concrete with accessible crawlspace, ideal for utilities and storage. Make Southampton Landing your next move. Inquire for details. (id:42568)
RE/MAX Land Exchange Ltd Brokerage (Pe)
23 Marshall Place Unit# Lot 54
Saugeen Shores, Ontario
Southampton Landing is a new development that is comprised of well-crafted custom homes in a neighbourhood with open spaces, protected land and trails. The Amherst model is to be built by, the developer's exclusive builder, Alair Homes. All of Alair's homes are customized, with no need for upgrades, their list of standard features is anything but standard. If this plan doesn't suit your requirements, no problem, choose from our selection of house plans or bring your own plan. Alair Homes will work with you to create your vision and manage your project with care. Phase 2B; Lot 54 is a premium pie-shaped lot with trees. Southampton Landing is suitable for all ages. Southampton is a distinctive and desirable community with all the amenities you would expect. Located along the shores of Lake Huron, promoting an active lifestyle with trail systems for walking or biking, beaches, a marina, a tennis club, and great fishing spots. You will also find shops, eateries, art centre, museum, and the fabric includes a vibrant business sector, hospital and schools. Architectural Control & Design Guidelines enhance the desirability of the Southampton Landing subdivision. Buyer to apply for HST rebate. House rendering and floor plans are subject to change at the builder's discretion. The foundation is poured concrete with accessible crawlspace, ideal for utilities and storage. Make Southampton Landing your next move. Inquire for details. (id:42568)
RE/MAX Land Exchange Ltd Brokerage (Pe)
10217 Turner Road
St. Thomas, Ontario
Introducing an exquisite 3-bedroom bungalow nestled on a sprawling .8-acre lot, offering mesmerizing sunsets every evening. Proudly presented for sale by its original owner, this cherished property is making its debut on the market. Upon entry, be greeted by the elegance of gleaming hardwood floors adorning the entirety of the home. The generous living room beckons with its inviting fireplace, promising cozy evenings during chilly nights. The fully finished basement serves as a versatile space for entertainment or relaxation, featuring a separate entrance from the garage for added convenience. Delight in the serenity of the outdoors from the covered front porch, or indulge in refreshing dips in the above-ground pool on scorching summer days. With a 3-car garage, there's abundant room for vehicles and storage, ensuring practicality meets luxury. Benefiting from municipal water service and equipped with a septic system. Don't let this opportunity slip away to own a distinctive blend of indoor and outdoor living. Schedule your viewing today and uncover the allure and tranquillity of this exceptional bungalow. (id:42568)
Century 21 Heritage House Ltd Brokerage
596 Elgin Street E
St. Marys, Ontario
Very unique property with lots of options. Well kept Ranch Style Home with rear family room addition added and finished basement. Lots of updates over the years throughout. Open concept main floor with custom kitchen dining area and great views from the family room in all seasons. Two bedrooms up and One bedroom on the lower level . Gas fireplace for those cool evenings. Top rate finishes throughout. The large half acre lot has been maintained to high standards and is a gardeners delight. Covered hot tub with lots of patio areas for great entertaining . Attached single garage plus you will be attracted to the detached 26x40 shop recently added which is fully insulated and heated which is completely equipped with lift and air compressor. This could be the perfect man cave or she shed for your creative side. Truly a unique find! Call your REALTOR® today to book a showing. (id:42568)
Coldwell Banker Homefield Legacy Realty Brokerage
38 Crest Court
Cambridge, Ontario
HUGE PRIVATE BACKYARD! Situated on a mature quiet court in West Galt, this could very well become your forever home! Large pie shaped lot just shy of being ¼ of an acre. MAIN FLOOR: A living room with huge windows that fill the home with morning sunshine, a sunken family room with vaulted ceiling, 2 skylights and gas fireplace, kitchen with plenty of counter space including a work space with a butcher block top, dinette and a formal dining room area which are open concept and great for hosting large dinner parties, bathroom and a door leading to the oversized double garage (parking for 6 cars in the driveway). SECOND FLOOR: 3 good sized bedrooms, HUGE bathroom (was previously the 4th bedroom), includes a soaker tub, glass stand-up shower and plenty of storage. BASEMENT: recroom with bar, built-in wine rack and fireplace, another multi use space currently used as a hair salon (could be a great space for a large home office too), storage room and utility/ laundry room. BACKYARD OASIS! Always dreamed of having your own resort style backyard? Once you step outside you will immediately notice the massive 18’ X 36’ heated inground pool, surrounded by decks, patio area, cabana, a shed for storage and of course its beautifully landscaped. With a lot measuring approximately 90ft across the back, you will have plenty privacy and enough room to comfortably host pool parties all season long with all your family and friends. Close to The Gaslight District, U of W School of Architecture, transit, shopping and 401. (id:42568)
RE/MAX Twin City Realty Inc.
33 Lakefield Drive
Kincardine, Ontario
This one or two family home is near completion - Two + Two bedroom with full in-law suite in the bright, spacious lower level. Lower level also has its own entrance by a side door and includes tidy kitchen, 3-piece bath, huge family / dining room with corner unit gas fireplace; and the two large bedrooms. The lower level can be closed off from the upper level. The shared laundry area is off of the secure lower level foyer. Home also features engineered hardwood floors throughout the main level, vinyl plank in main living areas down (lower bedrooms are carpeted), with ceramic flooring at foyer and the three bathrooms. Quartz or granite kitchen countertops. Partially covered deck off of kitchen and from patio doors in master bedroom. Master has 3-piece ensuite. Concrete drive and walks, entire lawn will be sodded in season. Lakefield Drive is two blocks from the beach and walking path to the beach begins across the street from 33 Lakefield. (id:42568)
RE/MAX Land Exchange Ltd Brokerage (Kincardine)
759 Turnberry Street
Brussels, Ontario
For more information, please click on Brochure button below. Welcome to 759 Turnberry Street, nestled on top of the hill in the village of Brussels. This fully remodeled century home offers unparalleled craftsmanship, modern amenities, and historic charm. This 2 story family home is perfect for your needs. Once inside, the rooms are filled with light from large windows and stunning custom stained glass throughout. This home is carpet-free and boasts hardwood floors and rare butternut wood trim. You will discover the dining room, living room, kitchen, walk-in pantry, full bathroom, laundry area, den/office, mudroom with double closet all on the main floor. It also has a side and rear entrance to the back yard oasis. On the second floor you will find 3 well-appointed bedrooms, a full bath with claw foot cast iron bathtub, a large linen closet, and a large walk-in closet. This home has been completely updated with regards to wiring, plumbing, forced air gas furnace and air conditioning and also has an owned large hot water heater and water softener. There are steel roofs on all buildings. This estate is secluded and fully gated on a double lot that is over half an acre and close to the arena, ball diamonds and parks and public pool. This is truly a one-of-a-kind property in Brussels. The grounds have been meticulously landscaped and are easy to maintain. Get ready to entertain with your 12x20 custom pavilion that sits atop a dark grey 16x30 stamped concrete pad. This area is complete with a bar and a lounge area. The large rear deck has a new 6-person hot tub with lounger, lights and fountains. Located at the rear of the property you will find the 2 story 30x40 carriage house with 3 parking bays, a large workshop area and a large loft area above. Next to the carriage house is a single garage. This property is 45 min to Waterloo, 1 hour to Stratford, 30 min to lake Huron beaches. Stop dreaming and start packing! (id:42568)
Easy List Realty
10 Lakefield Dr
Kincardine, Ontario
Welcome to this beautiful custom-built raised bungalow that is sure to impress with its testament to superior craftsmanship and thoughtful design. This 4 spacious bedroom and 3 well-appointed bathroom home is just over a year old and equipped with beautiful engineered oak flooring, 9' & 10' floor-to-ceiling height, gas fireplace, and oversized garage. Modern conveniences such as on-demand hot water and a heat recovery ventilation system are seamlessly integrated into the design. The primary suite boasts a tiled walk-in shower and a generous walk-in closet, offering a private sanctuary within the home. At the heart of this residence is a deluxe kitchen, complete with premium stainless-steel appliances, a gas stove, and an abundance of soft-close cabinets. A stained hard maple island and a designated coffee bar add a touch of charm, while the walk-in pantry and quartz countertops ensure practicality is not compromised. Experience the warmth of a dry indoor cedar sauna in the basement along with a spacious rec room. Outside, a southwest facing covered patio and a floating deck overlooking a fully fenced backyard add to the comfort of living. Every detail within this residence has been meticulously selected, resulting in a blend of luxury and functionality. Over 5 years of Tarion Warranty is still left on this home. Don’t miss this opportunity. Schedule your personal viewing today. (id:42568)
RE/MAX Land Exchange Ltd Brokerage (Kincardine)
399 Hobbs Crescent
Milton, Ontario
Welcome to 399 Hobbs Cres, a wonderful freehold townhouse with finished basement nestled into a quiet family friendly crescent! Stepping into the main floor you'll find a bright open living space complete with tiled entrance/kitchen and hardwood floors in the living room. 2pc powder room, larger living room with gas fireplace and open kitchen/dining room area backing onto the sliders to the rear yard. Upstairs features a spacious primary bedroom at the rear of the home with walk in closet and 4 pc ensuite bathroom. Additional 4pc bathroom, 2 spare rooms and a nook area perfect for desk space or storage complete the upper level! Enjoy the fully finished basement with large family room and spacious laundry room - perfect for extra storage space. 1 car garage, fenced in back yard with interlock patio, amazing layout and neighborhood this townhouse is perfect! (id:42568)
Cloud Realty Inc.








