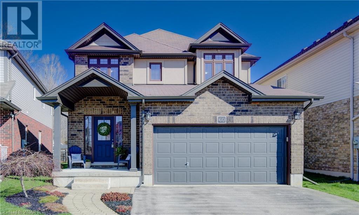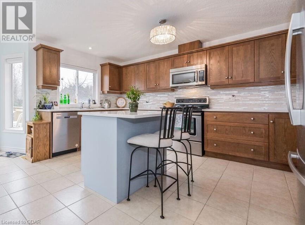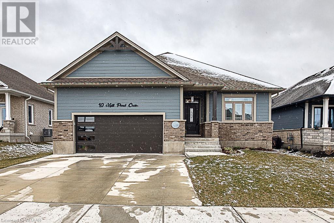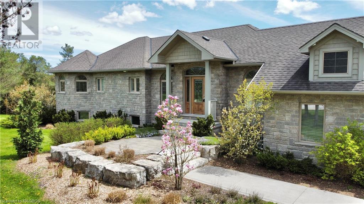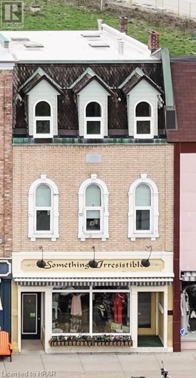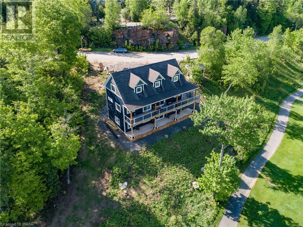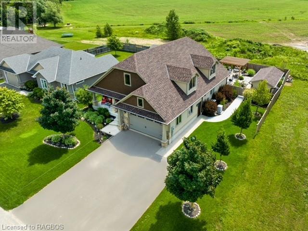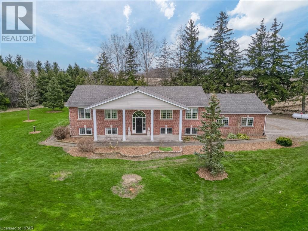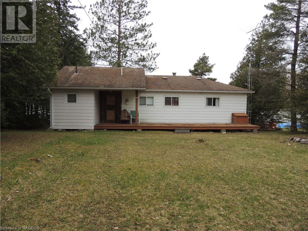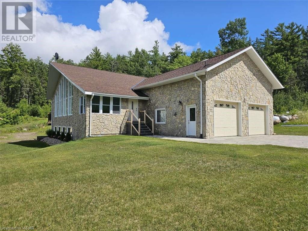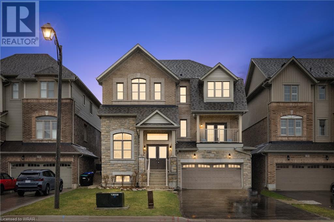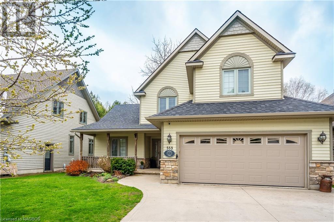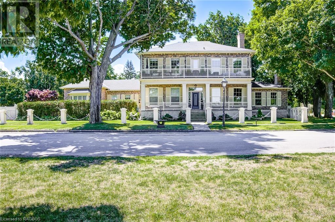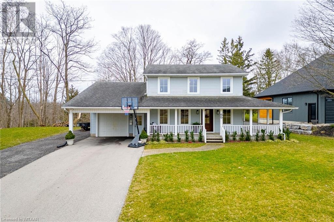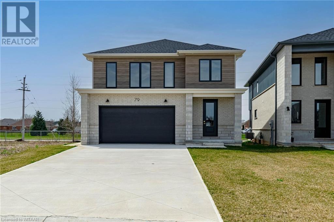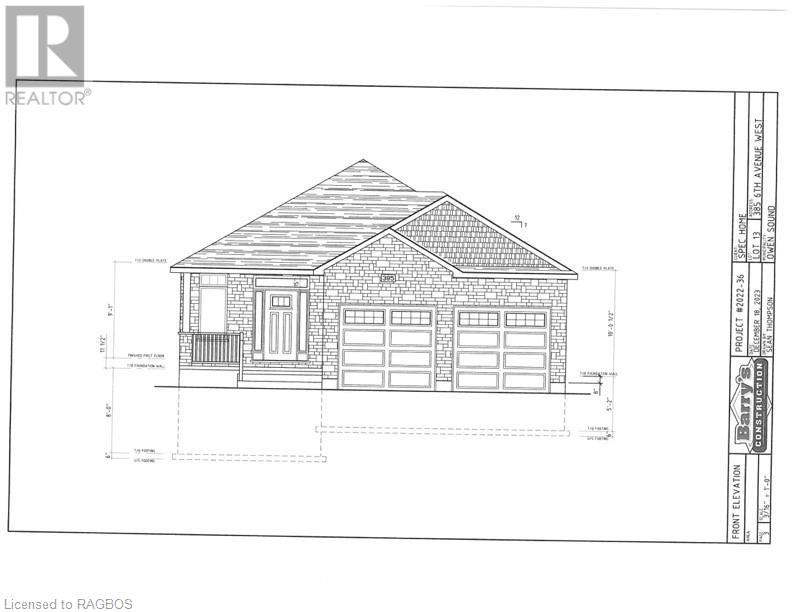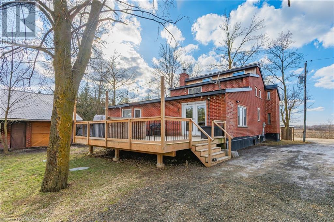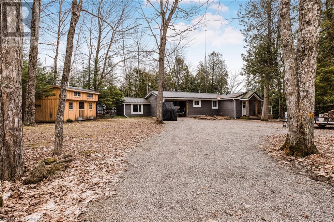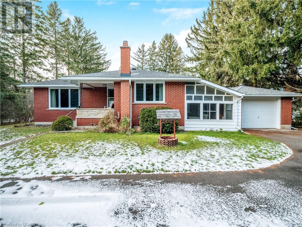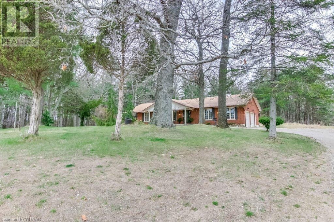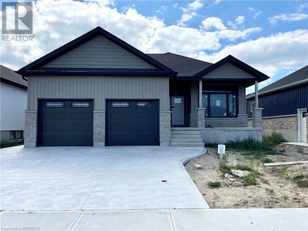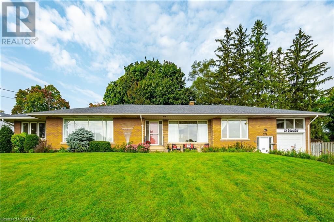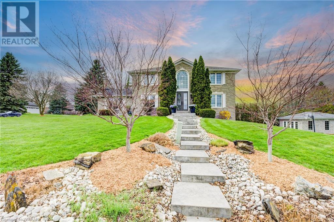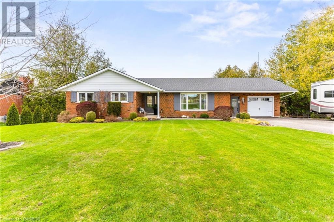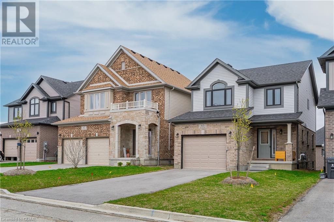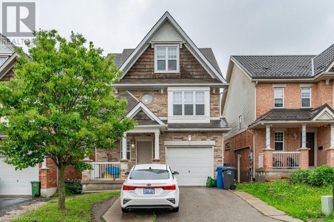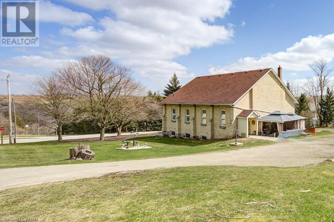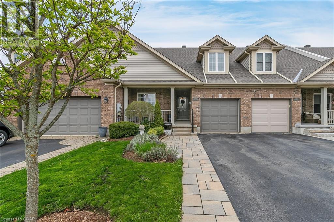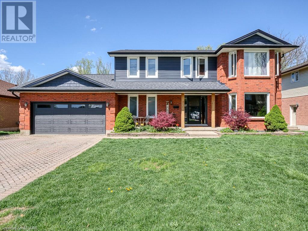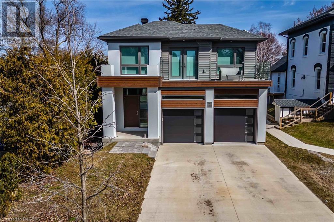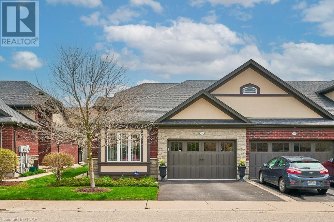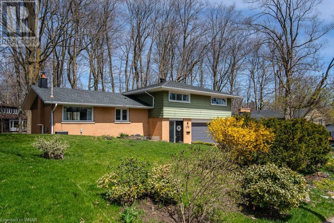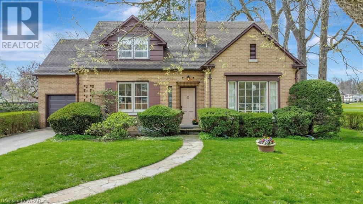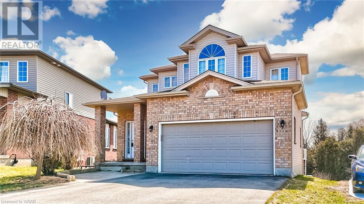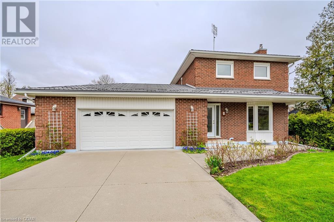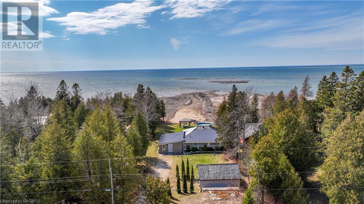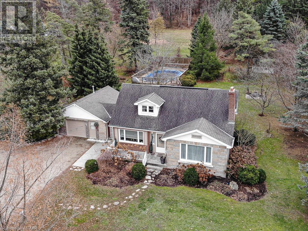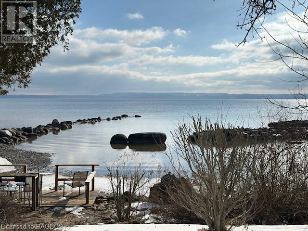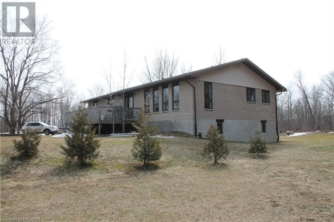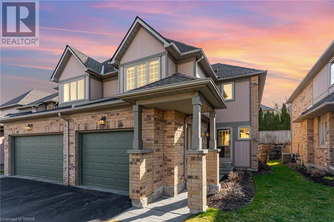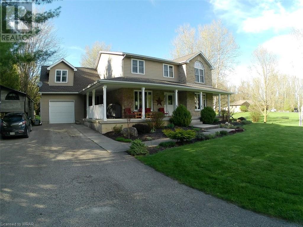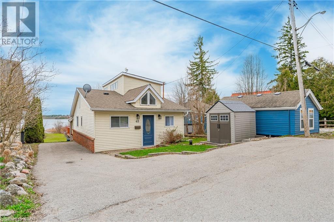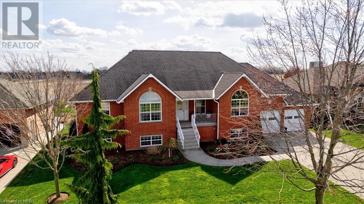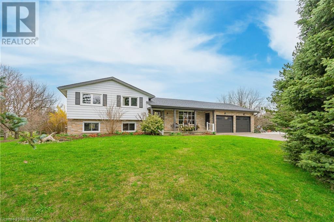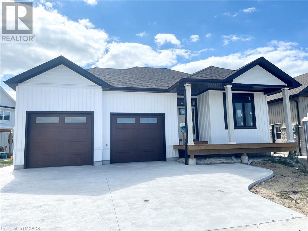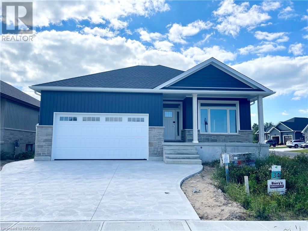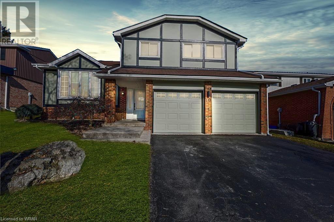EVERY CLIENT HAS A UNIQUE REAL ESTATE DREAM. AT COLDWELL BANKER PETER BENNINGER REALTY, WE AIM TO MAKE THEM ALL COME TRUE!
60 Walter Perry Place
New Hamburg, Ontario
Offers welcome anytime. This one owner home is ready to welcome its next family. The lovely landscaping at the front invites you to this tastefully decorated 3 bedroom, 3.5 bathroom home located on a quiet family friendly cul-de-sac, only steps away from the new Mike Schout Wetlands Boardwalk. The spacious foyer leads to the open concept main floor, perfect for entertaining & family gatherings. Here you will find the kitchen with raised breakfast bar and dining room overlooking a generously sized living room and walk out leading to the deck and patio, and fully fenced yard with storage shed. For added convenience, a walk-in pantry provides ample storage space, keeping your kitchen organized and clutter free. The 2-pc bath and the main floor laundry with walk-in closet and access to the double car garage are nearby. Working from home? No problem. The main floor features a functional office, but wait, there is also a perfect spot for a 2nd home office upstairs, currently used as a cozy TV room. So many possibilities. The large primary bedroom has his and hers walk-in closets and a 4 pc ensuite. The two additional spacious bedrooms each have their own 4 pc ensuite with pocket doors, as well as walk-in closets, a wonderful convenience that not many homes offer. The unspoiled basement awaits your personal plans with a 3-pc bath rough-in. This home sweet home is just steps from the Mike Schout Wetlands walking trail, boardwalk, and ponds; perfect for your daily walks. New Hamburg is a warm and welcoming town with great schools, restaurants, and amenities and only a short drive to Kitchener-Waterloo, Stratford and Highway 7/8. Convenient public transportation to Ira Needles Blvd is a big plus. (id:42568)
Peak Realty Ltd.
556 Black Street
Fergus, Ontario
Welcome to 556 Black St, stunning 4-bdrm home nestled in tranquil family-friendly neighbourhood backing onto private conservation land W/tranquil pond! As you step inside you're greeted by elegant living & dining room W/solid hardwood floors & multiple large windows bathing space in natural light. Soaring cathedral ceilings add touch of grandeur creating perfect ambience for hosting gatherings & creating cherished memories W/loved ones. Heart of this home lies in gorgeous kitchen where trendy 2-tone cabinetry meets sleek S/S appliances including brand-new dishwasher, quartz countertops & stylish new tiled backsplash. Centre island provides add'l prep space & doubles as gathering spot for casual dining. Breakfast nook W/garden doors leading to expansive deck offering serene views of surrounding greenery. Flowing seamlessly from the kitchen is the family room W/wall of windows that frame picturesque backyard vistas & gas fireplace. Convenient 2pc bath & laundry W/newer washer/dryer. Home has been freshly painted! Upstairs is primary bdrm W/ample natural light, solid hardwood, W/I closet & updated ensuite W/oversized vanity, soaker tub & separate shower. There are 3 add'l large bdrms & 4pc bathroom W/massive vanity & shower/tub combo. This is an excellent layout for a large family! Unfinished bsmt awaits your finishing touches, currently has R/I for 4pc bath & Central Vac. Large back deck where endless possibilities for outdoor entertaining await. With private conservation land as your backdrop, enjoy the peace of mind that comes W/knowing your tranquil surroundings won't be disrupted by development. Just a 4-min drive from downtown Fergus & short 7-min drive to picturesque core of Elora, this home offers unparalleled access to array of dining, shopping, and recreational opportunities. Explore the natural wonders of Elora, from the breathtaking Elora Quarry to scenic walking trails along river & discover why this charming community is the perfect place to call home! (id:42568)
RE/MAX Real Estate Centre Inc Brokerage
10 Mill Pond Crescent
Dorchester, Ontario
Convenient Main Floor Living, Incredible Sunset views and NO Neighbors behind you! Enjoy the ease and accessibility of main floor living in this charming 2 + 1 bedroom bungalow located in the trendy and desirable neighborhood of The Boardwalk at Mill Pond in Dorchester. This 3 year old home boasts a warm and inviting atmosphere, from its upbeat & modern eat-in kitchen w/ walk-in pantry & quartz counter tops, spacious laundry room w/access to 2 car heated garage w/epoxy floor to its sunlit living room w/electic fireplace. The Primary bedroom is a peaceful retreat, complete with an 4 piece ensuite which includes double sinks, touch LED mirrors, luxurious glass shower and walk in closet. A second bedroom provides flexibility for guests, a home office or hobby room, a 4 piece bath completes this level. Discover the ultimate entertainment center in the fully finished lower level of this home. With an enormous recreation room with wet bar, you'll have the perfect setting to impress your friends for game night or any get together! The lower level also offers another bedroom w/a LARGE walk-in closet and 4 piece bath so hosting overnight guests has never been easier! The generous covered back porch offers gas BBQ hook up and provides the ideal setting for all your outdoor gatherings, rain or shine! The fully fenced yard (10x14 WAGLER SHED incl) offers peace of mind for your furry friends and a hot tub allows you to sit back, relax and stargaze. Located just steps away from Mill Pond walking trail, parks, community center, shopping & just minutes to London and the 401. Rare opportunity to embrace the chance to own a bungalow that seldom graces the market in this area. (id:42568)
The Realty Firm Inc Brokerage
110 Scott's Hill Road
West Grey, Ontario
Welcome to 110 Scotts Hill Road, West Grey! This impressive stone bungalow sits on a 1.3 acre professionally landscaped lot, offering privacy, beautiful gardens, and plenty of outdoor space for your family & furry friends to enjoy. You can’t beat the location, just 2 kilometers off the highway with only paved roads to travel on your 10 minute drive to Hanover for all amenities. This quiet estate subdivision gives you the country feel while also offering what many rural subdivisions can’t: high speed fibre internet and natural gas for your heat source, appliances, etc. Upon arriving at the property, you’ll notice the fantastic curb appeal, concrete/paved driveway, and the heated 2.5 car garage with 10 foot ceilings & 8 foot doors. The grand entrance of this home is bright and open, looking into your spacious kitchen/dining and living area with gas fireplace and walkout to your back deck. The custom Barzotti kitchen showcases granite countertops, backsplash, and a large island with bar seating. Throughout the main floor you’ll notice high ceilings with vaulted areas. There are 2 bedrooms on this level, a large turret shaped room at the front of the home, and the 13’ x 13’6“ primary bedroom with another walkout to your deck, a walk-in closet, and a 3 pc ensuite with tiled glass shower. A supporting 4 pc bath is located just down the hall towards your living space. An impressive hardwood staircase leads you to the fully finished lower level. Here you’ll find 2 more bedrooms, an office, 3rd full bathroom, laundry, and a large rec room with bar area, perfect for entertaining! If you’re looking for a country property with all the amenities, now is your chance! Call today to book a tour of this beautiful home. (id:42568)
Keller Williams Realty Centres
164 Courthouse Square
Goderich, Ontario
This is your chance to own a prime building on Courthouse Square. This retail/residential building is fully tenanted with two residential tenants and one long-term commercial tenant. Main level features front facing store with over 1500 square footage. Second level apartment overlooks the Courthouse as well as out the back of the building. It has a very large primary bedroom with ensuite, private back deck, den, large kitchen and dining area, plus bright living room. Third level retreat has one bedroom and private deck at the rear. This unit also has large dining area, plus living room overlooking the square with charming built-ins. Both residential units have in suite laundry, plus central air. Two residential parking spots are accessed from the alley. Fully tenanted with excellent returns. This building was renovated extensively in 1992. (id:42568)
Pebble Creek Real Estate Inc.
17 Deerhurst Highlands Drive
Huntsville, Ontario
Picture-Perfect Bungaloft Overlooking Deerhurst Golf Course Nestled within the tranquil beauty of Muskoka, this 1682 sq/ft retreat is not just another home; it's a sanctuary for nature enthusiasts and golf aficionados. The moment you step into the main floor with its stunning vaulted ceilings, you're greeted by an abundance of natural light streaming through the expansive windows. The sweeping view of the peaceful Deerhurst golf course is an ever-changing landscape, each round of the sun a new masterpiece. This is more than just a home—it's a lifestyle. A testament to open-concept living, the spacious layout effortlessly mingles a gourmet kitchen, a cozy living area, and a quaint dining space, creating the perfect setting for gatherings with friends and family. The tranquil main floor primary suite offers a respite from the day, while the loft space gazes over the greens, a perfect perch for reflection or relaxation. Beyond the private and peaceful setting this home offers, it's a gateway to adventure and exploration. With the inviting Algonquin Park a mere drive away, you are perfectly positioned to experience the best of Muskoka's outdoor wonders. Whether you crave the crystalline waters of the public beach, the exhilaration of the nearby ski hills, or the serenity of a sunset over the rugged wilderness, this is your launchpad. Every activity, a short journey from your doorstep. But it's not just the surroundings that sing the story of this home. The warm, natural palette and thoughtful design elements throughout ensure that comfort and elegance are ever-present. If you've been dreaming of a private retreat with all the modern comforts, integrated seamlessly into an ancient landscape, this is your new chapter. Don't just envision it—live it. Your Muskoka getaway awaits. Enjoy all the Muskokas has to offer—schedule your private showing today. (id:42568)
Keller Williams Innovation Realty
520 Wellington Street E
Mount Forest, Ontario
520 Wellington St is a spacious Custom Bungalow with open concept layout, covered front porch door to inviting foyer leading to open concept kitchen and great room, vaulted ceiling, gas fireplace, custom kitchen cabinets and island, pantry, all open to dining area overlooking rear yard, deck and patio. 2 Bedrooms on main floor with bathrooms, main stairs lead to rec room and game room area and 3 bedrooms (one being used as an office), additional 4 pc bath, gas heat central air, 2 car finished garage. Rear yard is fenced and set up as entertainment area with enclosed area, hot tub, extra shed and flag stone walk ways. This property has it all - inside and out, with many many updates. Bright cheery home. (id:42568)
Royal LePage Rcr Realty Brokerage (Mf)
2853 Road 164
Mitchell, Ontario
Welcome to your dream home! This stunning raised ranch bungalow sits on over 2 acres of picturesque private property, offering tranquility and space to roam. Built in 1999, this home boasts a large front porch perfect for enjoying your morning coffee or watching the sunset. Step inside to find hand-made hickory flooring throughout, adding warmth and character to the space. With 3 bedrooms, 3 bathrooms, Master Bedroom boasts a large 4pc ensuite and walk in closet, there is plenty of room for the whole family. The oversized 2 car garage (26.5x25)with basement access, provides ample storage and convenience. Additionally, the bonus shed measuring 24ft x 32ft offers even more space for your hobbies or storage needs. The oversized eat-in kitchen is a chef's delight, perfect for entertaining or enjoying family meals. Don't miss out on this rare opportunity to own a piece of paradise! Centrally located to Mitchell, Exeter, Stratford and London. Call your Realtor® today for your private showing! (id:42568)
Coldwell Banker All Points-Fcr
240 Point Road
Grey Highlands, Ontario
87' of west facing waterfront on Lake Eugenia with a gentle slope to the waterfront and dock. The 3 season cottage is approximately 850 square feet with open kitchen, dining and living room overlooking the lake with walkout to deck. Three cottage bedrooms and a 3 piece bath. Great lot and a bonus 20’x20’ garage near the road. Water source comes from the lake, septic on east side of cottage. (id:42568)
Royal LePage Rcr Realty Brokerage (Flesherton)
166a Talon Lake Road
Rutherglen, Ontario
For more info on this property, please click the Brochure button below. This larger-than-2-acre property has an open-concept four season home with a breathtaking view of Lake Talon. Main Floor: Main floor has two bedrooms, each with an ensuite bathroom, a guest bathroom, a great room with a cathedral ceiling, an open-concept kitchen with a large kitchen island, a dining room, and a living room. The main entrance leads to a mud room or cigar room. The main floor also has a large deck with a walkout from the great room and master bedroom. The large 12 x 32 foot deck has a 4 x 10-foot room for BBQ and deck furniture storage. Basement: The newly finished basement can serve as a separate unregistered in-law suite or a potential rental property. It has a spacious bedroom with a large walk-in closet, full bathroom, kitchen/bar with walk out to the backyard. Garage: An attached insulated extra large garage can store 2 full size vehicles or 3 smaller vehicles. Full size vehicle including a crew cab pickup truck with 8 foot bed. It is large enough to store many size of boats or camper. Driveway is finished with interlock pavers. Exterior: Features include a large deck, water access, fishing, landscape, enclosed porch, and year-round living FAG furnace. A natural fish hatchery is just 90 feet in front of the lakefront, with thousands of hatchlings born in May and June timeframe. Security: Many live cloud storage cameras for video surveillance. Exterior Finish: Natural stone on 3 sides of the house. Property Access: Private road. (id:42568)
Easy List Realty
77 Sutcliffe Way
New Tecumseth, Ontario
Experience luxury living in the highly sought-after Treetops community of Alliston! This exceptional home boasts over 3900 square feet of meticulously finished living space, including a fully finished basement complete with an additional bedroom and bath. As you step inside, you'll be greeted by a refined home office, upgraded 5.5 hardwood flooring throughout, and a chef's dream kitchen featuring quartz countertops, a convenient butler's pantry, and premium appliances. Entertain with ease in the expansive dining room or unwind in the spacious living area, complete with a welcoming gas fireplace. Upstairs, indulge in four generously sized bedrooms, including a luxurious primary suite with a spa-like ensuite bath. Throughout the home, elegant touches abound, from the upgraded oak staircase with iron spindles to the sophisticated California shutters. Outside, discover your own backyard oasis, complete with a meticulously designed pattern concrete patio - perfect for outdoor dining or simply enjoying the serene surroundings. With a separate basement door entrance offering in-law suite potential, this turnkey home is ready to welcome you to a life of unparalleled comfort and style. (id:42568)
The Agency
553 Creekwood Drive
Southampton, Ontario
553 Creekwood is an absolutely stunning home, situated in a fantastic location backing onto a ravine, and only a 5 minute bike ride to our famous white sand beaches. Enjoy easy access to tennis courts, biking & hiking trails, and the shops of downtown Southampton. This well-maintained property, built in 2010, features 4 bedrooms (3 up, 1 down - partially finished, with the potential for another bedroom as well) & 3 baths. The exterior of the home showcases tremendous curb appeal with landscaped grounds, a lovely cherry tree, a covered front porch, and a fully fenced backyard. Additional highlights include a double car garage, concrete drive, & a back deck with recently added glass railing & privacy wall. The backyard oasis features a fire pit, garden beds, a storage shed & a very private setting backing onto an environmentally protected area. Inside, the home boasts a beautiful high vaulted pine ceiling in the Great Room, complemented by lots of windows for natural light. The stone Natural Gas fireplace with reclaimed mantel adds warmth & character. The main floor also features a powder room, an open concept kitchen/dining area perfect for entertaining, and laundry. Conveniently, the primary bedroom is also located on the main floor & features a coffered ceiling, gorgeous 3 pc en-suite, & a walk-in closet. Most of the main level has beautiful hickory hardwood flooring & the dining area offers a walk-out to the deck perfect for dining al fresco. The kitchen boasts a stone backsplash, stainless steel appliances, & a newer natural gas stove. Upstairs, you'll find 2 bedrooms & a 4 pc bathroom, a perfect layout for a family who values space & privacy. The basement is mostly unfinished with the exception of a bedroom that just needs flooring. You can create another bedroom, an office, or a large family area, plenty of options and it is roughed-in for another bathroom as well. This 4-season home offers an exceptional living experience in Southampton and won’t last long! (id:42568)
Royal LePage D C Johnston Realty Brokerage
5 Cobourg Street Unit# 200
Goderich, Ontario
Elegant, carefree, living awaits at Goderich's most exclusive address - 5 Coburg Street. Situated in a park-like setting with mature trees and hedges, featuring partial views of Lake Huron, Unit 200, known as The Upper Canada Suite, is the largest condominium, with over 1,800 square feet, of main level living. The whole building was transformed in 2017 to create 5 condominiums. An abundance of tall windows, bathe this stunning home with natural light. Most rooms have been re-painted and new light fixtures added in the past 2 years. Luxurious finishes, including hardwood and tile flooring, bay windows in the principal rooms, coffered ceilings, crown moulding and 10’ plus, ceilings make this home truly one-of-a-kind. Entertaining in the designer kitchen, complete with new pantry, light fixtures and shelving, featuring high-end appliances, including an induction stove, an island with a granite counter and massive window seat. The adjacent, family room features a fireplace, built-in cabinetry, with wine fridge and wet bar. The spacious primary suite, features a 14' walk-through closet, fireplace and elegant 4-piece ensuite, with walk-in shower and gorgeous, soaker tub. The formal living-dining room, overlooks the courtyard and pool and features a gas fireplace. A second bedroom/office and 3-piece bathroom complete this stunning home. You will enjoy your private and exclusive-use of the stone terrace, perfect for entertaining on summer evenings, overlooking the fully fenced, courtyard, with immaculate grounds and gardens and in-ground pool. Additional common amenities, include a wood panelled library/exercise room with a brick fireplace, an elegant guest suite, with a 3-piece ensuite and your exclusive, spacious, heated, storage locker. Enjoy your exclusive parking space in the multi-car garage, complete with EV charger. Steps to Lake Huron’s sand beaches and boardwalk, downtown restaurants, shopping, theatre and more, this property has it all. (id:42568)
Coldwell Banker Peter Benninger Realty
55 North Street W
Otterville, Ontario
Would you believe that this home is a century home? This one looks and feels like brand new with high-quality features throughout! Located at 55 North St W just west of the Otterville Mill Pond & Falls this home has it all! You’re situated on a quiet street and in walking distance from the local village store and the Otterville Pool & Park. Are you loving the idea of a wrap around porch? This covered porch wraps around from front to back door! The interior of the home features significant upgrades including a large remodeled kitchen (2022) with updated appliances, quartz countertops, and a large center island. In view is your family dining room and living room presenting ample space to host friends and family or to relax on your evening in. Next to the living room you will find a library and reading nook perfect for the book-lover. On the second floor you will find 3 large bedrooms, and the updated family bathroom. The primary bedroom features another updated ensuite bathroom with a tiled walk-in shower and standing tub. Additional recent upgrades include doors and windows (2022) and a backyard shed (2024). Lets not forget about the 35' deep heated garage, perfect for all the tools and toys! This one you’ll have to see for yourself. More information available upon request. (id:42568)
Royal LePage R.e. Wood Realty Brokerage
79 Trailview Drive
Tillsonburg, Ontario
Located in a quiet and developing neighborhood 79 Trailview Drive is sure to impress! This newly built home features a concrete driveway leading to your double-car garage and access to your front door. Upon entrance you will notice the tall ceilings and large staircase leading to the second floor. Through the hallway you will find a convenient main floor powder room and then access straight into the main part of the home. This stunning open concept design features the kitchen, dining, and living room all in view. The 9 ft ceilings make this space bright and large. The chef’s kitchen features a large center island with ample space for seating and quartz countertops. Don’t be worried of the lack of storage as you will find hidden pantry with ample space for dried goods and countertop appliance storage. The living room features natural lighting and a center natural gas fireplace as the anchor point of this room. Next to the dining room is a bonus room perfect for another sitting area or your home office. On the second floor of the home you will find 4 spacious bedrooms each with access to an ensuite bathroom, all complete with premium quality finishes. For added convenience, included is your second floor laundry. The property is zoned R2, perfect for an in-law suite or mortgage helper. The basement is awaiting your finishing touches, already framed and includes a rough-in kitchen, a rough-in bathroom and a 5th bedroom. Don’t wait to make this one yours! (id:42568)
Royal LePage R.e. Wood Realty Brokerage
385 6th Avenue W
Owen Sound, Ontario
Discover the comfort and stylish living in this beautifully designed 1437 square foot main floor bungalow located in the heart of a desirable neighborhood. With 2 bedrooms on the main floor and an additional 2 in the fully finished lower level, this home offers an inviting and spacious retreat for all. As you step inside, the warmth of the space is immediately apparent, complemented by 9' main floor ceilings and hardwood flooring throughout, except where ceramic tile graces the baths and laundry room. A direct vent fireplace, surrounded by a painted mantel, sets the tone for cozy gatherings, and the option for its placement on the main floor or in the basement offers flexibility. The heart of the home, the kitchen, boasts a quartz countertop island and seamlessly flows into the covered 8' x 16' back deck, providing an ideal space for both casual and formal entertaining. The master ensuite is a sanctuary with a tiled shower and a freestanding acrylic tub, offering a perfect retreat after a long day. Additional features elevate this property, including a fully finished insulated 2-car garage, concrete driveway, and walkways. The designer Shouldice stone exterior exudes curb appeal, while the thoughtful details, such as rough-in central vac and a heat recovery ventilation system, contribute to the home's overall functionality. The lower level is a haven unto itself with carpeted bedrooms, a family room, and an 8'6 ceiling height, creating an inviting space for relaxation. The practical elements, like a cold room below the front covered porch and concrete walkways from the driveway to the front porch and side garage door, showcase the attention to detail that defines this residence. This home is not just a living space; it's a lifestyle. With a high-efficiency forced air natural gas furnace, central air conditioning, and a fully sodded yard, every aspect of comfort and convenience has been carefully considered. (id:42568)
Sutton-Sound Realty Inc. Brokerage (Owen Sound)
8307 25 Sideroad
Centre Wellington, Ontario
Experience the epitome of rural living in this enchanting hobby farm nestled within the tranquil embrace of almost 2.5 acres of picturesque countryside. Situated amidst towering trees and sprawling open fields, this idyllic retreat offers a sanctuary of peace and serenity. A striking all-brick, 1.5-storey house welcomes you with its modern farmhouse aesthetic, where contemporary comforts seamlessly merge with rustic charm. Step inside to discover a unique and spacious interior, flooded with natural light that dances through large windows, creating an inviting atmosphere ideal for both relaxation and inspiration. The heart of this captivating property lies in its outdoor amenities, designed to fulfill the dreams of hobbyists and nature enthusiasts alike. A meticulously crafted chicken coop stands ready to accommodate your feathered friends, while a greenhouse beckons you to indulge your green thumb and cultivate your own garden oasis. For those with a penchant for DIY projects, a generous 29 by 30 workshop complete with hydro awaits, providing ample space to unleash your creativity. Additionally, a 26 by 34 Coverall structure offers shelter and comfort for your cherished animals, ensuring their well-being in all seasons. With expansive grounds offering plenty of room to play, explore, and create, the possibilities are limited only by your imagination. Whether you envision a flourishing vegetable garden, a serene meditation spot beneath the shade of ancient trees, or a lively play area for children and pets, this property provides the canvas upon which to paint your dreams. Despite its rural setting, convenience is never far away. Located just a short 15-minute drive from the charming town of Fergus and a mere 10 minutes from the quaint village of Arthur, you'll enjoy easy access to a wealth of amenities including shops, restaurants, and recreational facilities. Welcome to your dreamy rural oasis – where every day feels like a breath of fresh air. (id:42568)
Exp Realty Brokerage
174 N Bass Lake Road N
Georgian Bluffs, Ontario
Prestigious Bass Lake a calm, crystal clear spring fed lake close to Wiarton and Owen Sound. Relax and enjoy life in this furnished 3 bedroom 4 season home or cottage absolutely gorgeous views from atop the Niagara Escarpment. Located in a very private setting on a generous lot peace and tranquility awaits. Create new summertime memories in this picture perfect setting. Enjoy coffee by the water while watching the sunrise, or cozy up in the cottage for board games and family dinners by the wood burning stove. This property is completely renovated, and move in ready all new, so all you have left to do is dive into the lake and enjoy. With plenty of water sport options, great deck and a wonderful Canada dock system, you'll be ready for hours of fun in the sun. Conveniently located only 2.5 hours from both greater GTA and KW regions, it is a simple drive. If you have been dreaming of cottage life then don't let this one slip by, Bass lake has limited public access for boating providing peaceful days for it residents. Cobble Beach golf resort and Georgian Bay are also only minutes away for your enjoyment. (id:42568)
Century 21 In-Studio Realty Inc. Brokerage (Sauble Beach)
Royal LePage Rcr Realty Brokerage (Wiarton)
100 Fall Street N
Rockwood, Ontario
This property is zoned C2 which means it has lots of opportunities for growth and investment! This charming 3-bedroom bungalow offers a comfortable and spacious living environment. The large, sunlit living room welcomes you as you enter, providing a perfect space for relaxation and gatherings. The nicely sized kitchen boasts an abundance of counter space, ideal for culinary enthusiasts. The main floor features good-sized bedrooms and a convenient 4-piece bathroom. Downstairs, the partially finished basement includes a recreation room and an additional bedroom, adding extra versatility to the space. Outside, the property is nestled within a large tree-lined lot, offering tranquility and privacy, with a deck in the backyard for outdoor enjoyment. With a single car garage and ample driveway parking, parking will never be an issue. Enjoy the benefits of a large garden shed, possibly large enough to store your summer car during the winter months! Notably, this property is designed to save on utility costs by utilizing a well and septic system, making it an economical choice for those seeking a comfortable and cost-effective living arrangement. (Some images have undergone virtual renovations and may not accurately depict the current conditon of the property) (id:42568)
RE/MAX Escarpment Realty Inc
2170 West Quarterline Road
Langton, Ontario
SPACIOUS CONTRY LIVING AWAITS YOU!! This quality Built, charming ranch home is nestled on a 2.43 Acre treed lot just on the outskirts of Langton. Some features include an extra-large kitchen with hardwood cabinets, a breakfast bar and an impressive large eating area that is generous enough for most furniture and for those large family and friend gatherings. Other features: main floor laundry, Large mudroom, spacious family room and bedrooms. Outdoor features above ground pool. The roof was replaced in 2010. 200 amp service. Room sizes and taxes approximate. (id:42568)
T.l. Willaert Realty Ltd Brokerage
155 Westlinks Drive
Saugeen Shores, Ontario
155 Westlinks Drive, Port Elgin; in a 12 hole golf course community. This 1314 sqft bungalow will be finished top to bottom. When finished there will be 4 bedrooms and 3 full baths. Features include, Quartz kitchen counters, hardwood stairs, a gas fireplace, tiled ensuite shower, sodded yard and more. There is a monthly sports fee of $135 + HST that each home owner must pay which provides golfing for 2, use of the fitness room, and tennis / pickle ball court. HST is included in the list price provided the Buyer qualifies for the rebate and assigns it to the Builder on closing. (id:42568)
RE/MAX Land Exchange Ltd Brokerage (Pe)
379 St Patrick Street W
Fergus, Ontario
This Grand Estate home is set on a large, treed double lot. Boasting massive principal rooms, this 2200+ sq ft all brick bungalow is situated perfectly, a short walk from beautiful downtown Fergus and all it has to offer located along the banks of the Grand River. From the oversized driveway and single car garage, walk up the pathway to the front patio overlooking the neighbourhood. Through the front door and into the large foyer which opens in the formal living room and dining room which span the front of the home. At one end enjoy the informal sunroom/office/den. The other end, the kitchen is generous, bright and offers easy flow through the formal dining room and conveniently located off the garage. At the back of the home, you'll be shocked at the size of the bedrooms, the primary bedroom with three piece bathroom and laundry closet and the main five piece bathroom. An unfinished basement with separate entrance has tons of potential for extending the main home or as an in-law suite. (id:42568)
Keller Williams Home Group Realty
2 Lisas Drive
Sweaburg, Ontario
Nestled on a serene private lot, this expansive family home exudes warmth and charm from every corner. With five spacious bedrooms, it offers ample space for both rest and play. Meticulously maintained, the interior boasts inviting living areas, adorned with cozy furnishings and flooded with natural light, quality ceramic flooring, leading to a gourmet kitchen, perfect for culinary adventures and lively gatherings. Outside, a detached shop stands as a haven for hobbies and projects, while lush greenery surrounds the property, creating a tranquil oasis for relaxation. Here, cherished memories are made, and every corner whispers the tales of joyful family moments shared within its walls. (id:42568)
Go Platinum Realty Inc Brokerage
501433 Grey Road 1
Oxenden, Ontario
DEEDED GEORGIAN BAY ACCESS! SEPARATE DETACHED IN-LAW SUITE! BRICK BUNGALOW! This impeccably maintained brick bungalow offers a picturesque Georgian Bay water view and exclusive deeded water access, presenting an exceptional opportunity for those in search of a refined residence. Boasting four bedrooms, three bathrooms, and a fully finished lower level, this property is thoughtfully equipped with modern amenities including a generator hookup and an attached garage. Step outside to revel in the tranquil Georgian Bay vistas from the tiered decks, complete with electric sun shade and an above-ground saltwater pool. The meticulously manicured grounds feature lush perennial gardens, enhancing the outdoor living experience. A four season 600-square-foot detached legal secondary suite, providing a well-appointed one-bedroom, one-bathroom, kitchen and living space with versatility as an in-law suite or guest accommodation, serves as a valuable addition to the property. Located on the BRUCE PENINSULA, situated just outside of Wiarton on a half acre lot, this residence benefits from municipal water supply and natural gas connection, and a newer septic system, ensuring convenience and efficiency. Further enhancing the property's appeal are the recent replacements of the shingles on both the main house and secondary suite in 2017, offering peace of mind. Call a REALTOR® to book your showing. (id:42568)
Exp Realty
65 Keating Street
Guelph, Ontario
Detached home with walkout basement! Built in 2021 by award-winning builder, Fusion Homes. The main level is bright and spacious – the kitchen features white cabinetry, quartz countertops, an island with breakfast bar, stainless steel appliances, plenty of pot lights, and is open-concept to the living room. Upgraded railing leading upstairs to the three bedrooms, two full bathrooms, and a very convenient laundry area. The primary is a great layout with a small sitting area, a large walk-in closet, and an ensuite bath. The walkout basement is oozing with potential as it could make a great family room or fourth bedroom above grade including a rough-in for a 4th bathroom. Other notable features – owned water softener, HRV system, Tarion Warranty is still in effect, gas lines roughed-in for stove and second level BBQ, flexible closing, parking for two cars in the driveway and one in the garage. The east end of Guelph is a fantastic family neighborhood with a growing number of amenities, great schools, and convenient access to Toronto by taking Guelph Line. (id:42568)
Exp Realty Brokerage
8 Darnell Road
Guelph, Ontario
Welcome to 8 Darnell Rd, where opportunity awaits! This delightful Terra View Home boasts FIVE spacious bedrooms spread across it's charming 2-and-a-half-storey layout, complimented by a registered accessory apartment in the basement. With generously sized bedrooms, an inviting open-concept living area and parking for 3, this property offers a cozy and welcoming living environment. Conveniently located just a brief 5-minute drive from both the University of Guelph and Stone Rd Mall, and within walking distance to Zehrs, this home occupies a prime spot in a secure neighborhood. Whether you're eyeing a secure long-term investment or seeking accommodation for a family member attending the University of Guelph, this home ticks all the boxes. The house is currently fully rented and the best part is... it cash flows! (id:42568)
Coldwell Banker Neumann Real Estate Brokerage
7806 Wellington Road 45
Glen Allan, Ontario
Nestled just five minutes away from the idyllic shores of Conestoga Lake, your permanent vacation home awaits. This converted church, brimming with character and integrity, offers the perfect blend of rustic charm and modern comfort. Situated on a sprawling lot surrounded by nature's splendor, this property promises a lifestyle of relaxation, recreation, and rejuvenation for two families to share. Step inside and be captivated by the cathedral ceilings that soar overhead, creating an atmosphere of grandeur and spaciousness. The architectural integrity of the converted church has been impeccably preserved, while modern amenities have been seamlessly integrated to ensure your comfort and convenience. With a finished basement boasting its own living area, warmth from a pellet stove, kitchen, and two bedrooms, complete with a separate entrance, this home offers flexibility and privacy for two families to coexist harmoniously. Whether you're hosting guests or seeking solitude, there's ample space for everyone to unwind and recharge. Step outside and discover your own private paradise, where two entertaining decks beckon you to bask in the beauty of nature. Relax in the inviting hot tub, seek shade in the charming gazebo, or gather around the fire pit for summer bonfires under the starlit sky. A volleyball area invites friendly competition, while the melodious chirping of birds serenades you throughout the day. Indulge in the simple pleasures of life as you sip your morning coffee on the deck, surrounded by the sights and sounds of nature. Spend lazy afternoons lounging in the sun, exploring the scenic trails around Conestoga Lake, or enjoying water sports on its pristine waters. As evening falls, gather around the fire pit to roast marshmallows and share stories with loved ones, creating cherished memories that will last a lifetime. (id:42568)
Real Broker Ontario Ltd.
110 Mcarthur Crescent
Guelph, Ontario
A Rare Find ! Welcome to 110 MacArthur Crescent. This freehold Bungaloft with a finished walkout basement is nestled on a quiet Crescent in Guelph’s popular, sought after south end. With over 3200 ft.² in total, you won’t long for space here! The main floor features a primary bedroom with ensuite, a formal dining room, an open concept kitchen overlooking the family room with soaring ceilings and a walkout to a deck for your outdoor lounging. There is also a 2 piece bath nicely tucked away for guest privacy. Upstairs, you will find a large second family room loft, two most generous bedrooms, and a full 4 piece bath. The bright walkout basement is a lovely surprise with a handsome recreation room warmed by a fireplace plus yet another 3 piece bath. The backyard is lovely with its own patio and pretty gardens. Not only is this a great quiet neighborhood, but you are close to all sought-after amenities such as schools, grocery stores, restaurants, banks, library, gym, movie theater, LCBO, beer store, and not to mention minutes to major transportation arteries. As well, there are walking trails throughout the entire subdivision. We are very excited to introduce you to 110 McArthur Drive. Don’t miss out on this rare opportunity. (id:42568)
Royal LePage Royal City Realty Brokerage
257 Alder Road
Ingersoll, Ontario
Welcome to this stunning 5-bedroom, 4-bathroom home boasting approximately 2900 square feet of above ground living space. The expansive 900 square foot deck features a covered gazebo and outdoor lighting, perfect for entertaining or relaxing outdoors. A convenient dog run adds to the appeal for pet owners. Inside, the home features gorgeous wood floors and exposed brick, creating a warm and inviting atmosphere. The large kitchen is a chef’s dream, complete with an island and a spacious pantry room. The double car garage provides ample parking and storage space. The home is filled with upgrades, showcasing meticulous attention to detail. The stunning master bedroom includes a walk-in closet and a master ensuite with a jetted tub, offering a luxurious retreat. The fully finished basement is a standout feature, boasting a gas fireplace, a hidden office, and a locked wine room. The basement also offers a separate entrance, adding flexibility and convenience. Additionally, you’ll find another legal bedroom and bathroom, along with a cozy reading nook and an under the stairs playroom, perfect for children or as a hobby space. Don’t miss the opportunity to make this beautiful home yours. Experience the luxury and comfort it has to offer Please Reach out for a FULL List of upgrades as there are too many to list *** Please note, beyond the fenced in yard is the train tracks. This track is not used often and sellers state they barely hear it (id:42568)
RE/MAX A-B Realty Ltd Brokerage
469 Market Street
Port Elgin, Ontario
Take the leap into your dream home at 469 Market Street! This modern marvel, boasting Net Zero efficiency, is waiting to welcome your family with open arms. Picture yourself in the spacious main floor with high ceilings. The primary bedroom is large and bright with an ensuite attached and walk in closet. Upstairs offers even more delights - a bonus room, balcony for starlit evenings or your morning coffee, a 5 piece bathroom, and two more cozy bedrooms. The unspoiled basement with high ceilings and roughed in bathroom is your blank canvas to create the ultimate retreat. Seize this opportunity now and make 469 Market Street your forever home! Located right between the beach and downtown, this is a prime location in Port Elgin. (id:42568)
Royal LePage Exchange Realty Co.(P.e.)
34 Annmoore Crescent
Guelph, Ontario
Welcome to The Enclave. This executive end unit bungaloft in desirable south end of Guelph will impress you from the moment you pull into the oversized wide private drive. The meticulously kept open concept living space allows for wonderful family gatherings. The primary bedroom and luxurious ensuite bath can be found on the main floor, allowing for multi-generational living. The walkout from the kitchen leads you to your own private oasis, featuring a fully fenced backyard and patio/gazebo. Completing the main floor is a separate dining room, convenient laundry room and direct entrance to the garage. The bright and airy loft space features another large bedroom and four-piece bath, along with a spacious family room and office nook. This multipurpose area can be transformed in a way that best fits your lifestyle - imagine the possibilities! This ideal location is where privacy meets convenience - enjoy the charm of the quiet crescent while remaining in close proximity to a multitude of shops, restaurants and other useful amenities. You are a short walk away from schools, beautiful parks and winding trails. This property checks all of the boxes! (id:42568)
RE/MAX Real Estate Centre Inc Brokerage
176 Greenbrook Drive
Kitchener, Ontario
Nestled on a sprawling lot in the heart of the city, this magnificent 4-bedroom, 4 level, 3-bathroom Sidesplit Residence boasts the perfect blend of comfort, elegance, and natural beauty. As you enter, you're greeted by the grandeur of a vast foyer that sets the stage for what lies beyond. Step up to the living and dining area, where natural light floods through oversized windows, illuminating the hardwood floors that flow seamlessly throughout. The kitchen may be cozy, but it offers functionality and opportunity for customization and little creativity can easily be transformed this space. Step upstairs and you are greeted with the tranquil master suite with ensuite bath & custom walk-in closet where peace and serenity await. One of the bedrooms offers an exciting surprise - a climbing rock wall that sparks the imagination & adds a touch of adventure to daily life. Perfect for the young and young at heart, this feature adds a playful element to the home's character. Convenience meets functionality with a spacious laundry room, offering walkout access to the backyard, side yard and direct path to the attached 2-car garage. The oversized garage offers ample space for vehicles, storage & more. Venture downstairs to discover the finished basement with a spacious rec-room that offers endless possibilities for entertainment and relaxation. With walkout to the backyard, this versatile space seamlessly blends indoor and outdoor living, making it ideal for gatherings and celebrations. Step outside into the expansive backyard, where towering trees and lush greenery create a serene retreat. The mini-cottage, deck & interlocking patio area beckon you to unwind and entertain in style. With its unique layout and endless potential, this home invites you to reimagine city living in a whole new light. Great Forest Hill location near Walking Trails, Parks , shopping, schools & highways Don't miss your chance to experience the epitome of city living combined with natural splendor. (id:42568)
Royal LePage Wolle Realty
75 Wentworth Avenue
Cambridge, Ontario
This delightful home, offered for sale for the first time in 57 years, is a true gem located alongside Victoria Park in the heart of Dickson Hill. Enjoy the charming ambiance of the area, accentuated by the green globe street lights and the peacefulness of being on a dead-end street. At the end of the cul-de-sac, you'll find trails, tennis courts, and a playground, perfect for outdoor activities and family fun. Families will appreciate the proximity to a great school district with French immersion programs, too! This four bedroom home has been impeccably maintained and exudes character. Original hardwood flooring, and beautiful built-ins throughout, add warmth and charm, while the abundance of windows flood the home with natural light, creating a bright and welcoming atmosphere. The thoughtful layout includes a den on the main floor, complete with a closet, offering versatility and functionality, and the cozy screened room off the dining area, provides a lovely spot to enjoy a view of the park. Convenience is key with an attached garage and ample parking space. Live within walking distance to libraries, cafes, restaurants, shops, the farmers market, theatre, the Gaslight District, and more. This home offers the perfect blend of comfort, convenience, and character, in a vibrant community. (id:42568)
Royal LePage Crown Realty Services
106 Country Clair Street
Kitchener, Ontario
A residence that epitomizes modern comfort & elegance: Welcome to 106 Country Clair, Kitchener. Nestled in a serene neighborhood, this property boasts a captivating curb appeal, featuring a 2-car garage, setting the stage for a warm welcome. As you step through the inviting foyer, you're greeted by a carpet-free sanctuary boasts 9ft ceilings, complemented by the Maple hardwood flooring & ceramic tiling throughout the main level. The heart of the home is the generous living room, centered around a cozy gas fireplace. The adjacent kitchen is adorned with Maple cabinets, a substantial island adorned with SS Appliances, seamlessly merging with the inviting dining area—a haven for gatherings & shared meals. 2pc bathroom completes the main level. Ascend the staircase to discover a carpet-free upper level, thoughtfully designed for convenience with an upstairs laundry facility. 3 bedrooms await, each offering ample space. The master suite featuring a spacious walk-in closet & a private 5pc ensuite. 2 additional bedrooms share a well-appointed 4pc bathroom, complete with a shower/tub combination. The journey continues downstairs to the fully finished walkout basement, boasting hardwood flooring & offering endless possibilities to be transformed into a legal duplex or in-law suite. It features a huge Rec room, 3pc bath & extra storage space. Step outside to the expansive, backyard—a haven for outdoor enthusiasts & summer celebrations. With no rear neighbors & a raised deck, it's an idyllic setting for unwinding amidst nature's beauty. Crafted by Pidel—an award-winning builder—this home is not just a dwelling but a testament to quality craftsmanship & attention to detail. Situated in a coveted location, it offers proximity to premier schools, trails, parks, shopping centers, highway & essential amenities. Don't miss the opportunity to make this exceptional property your own. Schedule your showing today & embark on a journey towards luxurious living. (id:42568)
RE/MAX Twin City Realty Inc.
2 Beverley Street
Guelph, Ontario
Nestled in one of the most coveted neighbourhoods, where timeless elegance meets modern comfort, this stunning residence at 2 Beverley St, Guelph, embodies meticulous care and attention to detail. Boasting 3 bedrooms, 3 full bathrooms, and a powder room, this home offers spacious living areas perfectly suited for both relaxation and entertainment. Step inside to discover beautifully maintained wood parquet flooring that adds warmth and character to every room. The heart of the home is adorned with two gas fireplaces, creating a cozy ambiance for chilly evenings. Imagine unwinding in the inviting living room while basking in the glow of the flickering flames. No detail has been overlooked in this meticulously maintained abode. From the newer Bavarian windows that flood the interior with natural light to the recently installed metal roof that ensures years of worry-free living, every aspect of this home exudes quality craftsmanship and enduring charm. For those who love to cook and entertain, the well-appointed kitchen is a dream come true. With ample cabinetry, sleek countertops, and modern appliances, it offers both style and functionality. Step outside to discover your own private oasis – a composite deck overlooking one of the nicest lots in the ward. Whether you're enjoying your morning coffee al fresco or hosting summer BBQs with friends and family, this outdoor space is sure to impress. Additional features include a new Lennox A/C system, a newer furnace for added comfort, and a fresh coat of paint throughout, adding to the home's appeal and value. Don't miss your chance to own this extraordinary residence, where luxury living meets timeless charm. Schedule your private tour today and experience the unparalleled beauty of 2 Beverley St firsthand. (id:42568)
Royal LePage Royal City Realty Brokerage
1256 Sunset Drive
South Bruce Peninsula, Ontario
Located in Howdenvale, this waterfront residence is a testament to refined lakeside living, enhanced by extensive updates throughout. Spanning 1,580 sq ft, it comprises three bedrooms, two bathrooms, and benefits from a thorough renovation, featuring a brand-new kitchen, enhanced insulation, fresh drywall installation, and a resilient steel roof, ensuring a blend of modern aesthetics and functional living. Positioned for utmost privacy yet conveniently close to amenities, the home is just a 7-minute drive from the community of Pike Bay. Here, residents enjoy access to two dining establishments, a gas station, a general store, and an LCBO, offering a blend of convenience and local charm. Further enhancing its location, Wiarton is accessible within a 30-minute drive, while Lion's Head and Tobermory are 45 minutes and an hour away, respectively. These locations provide gateways to exploring the breathtaking landscapes and outdoor activities that the peninsula is celebrated for, from hiking trails to national parks. Owning this Howdenvale property invites a lifestyle in tune with the surrounding natural beauty. Its direct Lake Huron access opens up a world of aquatic activities and the chance to immerse oneself in the serene environment, marked by stunning lake vistas and captivating sunsets and sunrises. Opting for this residence not only promises a serene and private dwelling but also situates you within a vibrant community, rich in nature and adventure opportunities. The meticulous renovations ensure that the home is not just a place to stay but a sanctuary for those who value comfort, efficiency, and a deep connection with the environment. (id:42568)
Keller Williams Realty Centres
Keller Williams Realty Centres Brokerage (Wiarton)
584986 Beachville Road
Woodstock, Ontario
One of a kind country property with nearly 2.8 acres close to downtown Woodstock gives you a spectacular country oasis, an immaculate 3 bed 3 bath Cape Cod style home and a heated garage! The heart of the home is the spacious and bright eat-in kitchen that has loads of cupboard and counter space. Curl up by the cozy and inviting fireplace in the living room, or enjoy the views out the bright window. The convenient main floor bedroom could be used as a den for your work from home needs. Plus there is an updated 3-piece bath with a jacuzzi style tub. Wake up to stunning and serene views of the back of the property from the spacious primary bedroom with a walk-in closet and a spa-like ensuite complete with soaker tub. The roomy second bedroom upstairs has built in drawers and a cute dormer. Enjoy movie night with the family in the recently renovated basement with additional finished space for a games area. The basement also has a new 3-piece bathroom and a large, finished laundry room. But wait, there's more! The 20 x 24 heated garage is a great workshop and has room for all your tools and toys. Enjoy relaxing on those summer days with friends and family in the on-ground pool complete with new deck, filter and liner. The backyard comes complete with a patio, fire pit, and tons of room for bocce ball. You'll love the cabin tucked in the trees where you can light the woodstove and relax in nature. Extensively landscaped, a garden, a 10x12 shed and a 1/2 acre of bush with trails to see wildlife. Lots of parking which is great for family gatherings, Invisible Fence installed for the dog, municipal water and close to the 401. This home and property has something for everyone. Close to the amenities of town and a peaceful, relaxing retreat. Come see this well maintained and updated home in a gorgeous park-like setting where memories are waiting to be made. (id:42568)
Royal LePage Triland Realty Brokerage
339601 Presqu'ile Road
Kemble, Ontario
Waterfront is not being made anymore! Located on Presqu’ile Road, Northwest of Owen Sound, close to Cobble Beach Golf Club. This beautiful waterfront lot is set on the shore of Georgian Bay. Call it home or your four season cottage, or build your waterfront dream home. (id:42568)
Exp Realty
117 East Road
Northern Bruce Peninsula, Ontario
Lots of possibilities with this unique property that has commercial, industrial and residential zoning. The 2.5 acre property features a 12,000+ square foot shop complete with 4 large doors, cement flooring, office and washroom space and a useable secondary level. The raised all brick bungalow features 1850 sq. ft. on each level which could be a secondary residence or ideal for a large family. The power source is 400 amp, with 2- 200amp service to each building. There is 2 septic systems and 2 wells, one for each building as well. Both home and shop have had recently replaced 45 year shingled roof systems put on in the past 4 years. Enjoy the surrounding maple trees and bush area and private backyard for those outdoor firepit gatherings. This is an ideal property for the small business, self employed at home person. Call today to schedule your viewing of this special opportunity. (id:42568)
Chestnut Park Real Estate Limited
5658 Glen Erin Drive Unit# 36
Mississauga, Ontario
Welcome to your dream end unit 3.5 bedroom, 4 bathroom townhome with over 1900SqFt of living space, in the heart of Erin Mills, where you'll find yourself in the midst of everything you ever thought you needed. Step inside this updated, upscale, corner unit townhouse, where an open concept layout welcomes you with warmth and sophistication. The beautifully renovated eat-in kitchen is a chef's delight, boasting Kitchen aid appliances, granite countertops, elegant pot lights & lots of cabinetry. The spacious living and dining area feature hand-scraped oak floors, offering a perfect setting for relaxation or entertaining. Enjoy the serene view of the stone garden from your wooden deck and step out to your own private fully fenced in backyard oasis. Upstairs, two large bedrooms with ensuites await, primary bath has been tastefully renovated, featuring a glass shower and modern soaker tub, ensuring your comfort and luxury. But the delights don't end there, the 2nd floor laundry convenience is where this just starts! The basement has been thoughtfully finished with laminate floors, pot lights, and smooth ceilings, offering an additional bedroom, den, rec room, a convenient 3piece bath and lots of storage. This home comes with all the modern amenities you could desire. Enjoy the convenience of a 1car garage, parking for an additional vehicle in the driveway and plenty of visitor parking just steps away. And when you're in the mood for a swim, simply head over to the outdoor swimming pool, conveniently located just steps away from the unit, alongside ample visitor parking. Don't miss out on this rare opportunity to own a piece of paradise in one of Mississauga's most sought-after neighborhoods, close to highways, public transit, shopping centers, rec facilities, parks, Erin Mills Town Centre, Streetsville GO Station, highly-rated schools and a hospital, you'll have easy access to all essentials. Schedule your viewing today and make this stunning townhome your own! (id:42568)
Real Broker Ontario Ltd.
33 Margaret Avenue
Kitchener, Ontario
Looking to get into the housing market, a wonderful opportunity for two couples to own a great place together and do some cosmetic renovations to build equity. The heart of very friendly, culturally diverse, Civic Centre is a vibrant fantastic place to live. Huge yard. Green space big enough for a clay or grass tennis court, private pickleball court, an area zoned for intensification that the extra land offers many opportunities. Family friendly neighbourhood where people sit on porches, engage with one another and host events. Close walk to library, Centre in the Square, farmer's market, all forms of transit in town and out of town. A classic century home with a wonderful history of interesting owners and many original details. On .32 of an acre this is a rare opportunity to own a home with potential for a second home of almost 1000 square feet. In an area zoned R2 but zoning to change to strategic growth the potential for future opportunities are numerous. The large piece of property at the back could be used for gardens, or recreation as it was in the past. This 5 bedroom home is a classic design with parlour, living and dining rooms as well as a nicely updated kitchen with eating nook with access to a raised deck over the garage. Upstairs are 3 generous bedrooms, two full baths, and a den. Second staircase and laundry chutes are historical features that are intact. The third floor features a two piece bath, two more bedrooms and some great storage space. Downstairs are a shower and toilet, the laundry, a work out room attached to the garage and a workshop, storage, utility and cold room. Full height and very usable. The upgrades include furnace and shingles, some windows, and the kitchen and mudroom. (id:42568)
Royal LePage Wolle Realty
6496 Twelfth Line
Harriston, Ontario
Imagine living in a beautiful well maintained home nestled in a quiet mature setting on a gently undulating 1.5 acre picturesque property with a pond. Backing on the renowned 27 hole Pike Lake Golf Course, it's hard to imagine a more idyllic spot. The impressive interior design and layout feature 3 spacious bedrooms, an updated central kitchen hub, a classic dining room, a fully finished multi-purpose basement surrounding a massive stone fireplace, multiple office spaces and vaulted ceilings. Outdoors, enjoy the serenity of this stunning property from the extensive wrap-around front porch and 2 private backyard decks. Complete with an 11kw automatic generator, this home exudes thoughtful attention to detail inside and out. Schedule your viewing today. (id:42568)
Home And Property Real Estate Ltd.
45 Holly Trail
Puslinch, Ontario
The serene ambiance of cottage country meets the convenience of city living. This charming year-round lakefront retreat offers an inviting open-concept layout, complete with vaulted ceilings and expansive windows that flood the main floor with natural light and offer breathtaking views of the lake. Boasting 3 bedrooms, including a loft off of the primary bedroom for additional views, this home provides the perfect space for relaxation and rejuvenation. The kitchen seamlessly flows into the cozy living room which includes a gas fireplace setting the stage for cozy nights by the lake. Recently renovated floors add a touch of modern elegance to the interior. Whether you're soaking in the summer sun with lakeside activities or embracing the winter wonderland with snowmobiling and ice fishing, this property offers endless opportunities for outdoor enjoyment throughout the year. With its exceptional value, serene surroundings, and picturesque views, this lakeside haven presents an irresistible opportunity for those seeking peace, tranquility, and a slice of lakeside paradise. Don't miss out on your chance to experience the best of both worlds with Lakefront living only minutes from the 401. (id:42568)
RE/MAX Real Estate Centre Inc.
84 William Street
Mitchell, Ontario
OPEN HOUSE SAT 10:30-NOON. Located within a block of Mitchell Golf and Country Club and on one of Mitchell's most exclusive streets, this 5 bedroom, 3 bathroom Executive home is sure to impress the most discerning buyers. As soon as you walk in the front door the attention to detail is evident. No expense has been spared in the upkeep of this home. Both the main bathroom and ensuite have been completely updated with luxury finishes. The flooring has been updated throughout as well. Walking outside, you will enjoy the view from the covered deck of your professionally manicured 90 x 180 ft with mature trees and landscaping that cannot be found in new subdivisions. The garage features new doors and comfortably holds 2 full sized vehicles with another 4 on the concrete driveway. Please call a REALTOR® to arrange a private tour. (id:42568)
RE/MAX A-B Realty Ltd (Stfd) Brokerage
6982 Wellington 7 Road
Alma, Ontario
Nestled at 6982 Wellington Rd 7, Alma this lovely property offers a detached sidesplit layout, providing both comfort and style. Featuring three bedrooms and two bathrooms, separate entrance through the garage to the basement, main floor & Kitchen, it's ideal for modern family living. The double car attached garage and spacious driveway ensure ample parking space for your vehicles and guests. With almost an acre of land, there's plenty of room for outdoor activities and relaxation. Conveniently situated near Elora, Elmira, Fergus and Guelph, you'll have easy access to amenities, schools, and shopping centres. Explore the nearby walking trails or take a short drive to the vibrant local culture. Don't miss your chance to own a beautiful home on your own slice of country paradise! (id:42568)
Keller Williams Innovation Realty
151 Westlinks Drive
Saugeen Shores, Ontario
The exterior is complete for this brand new home. Home owners are required to pay a monthly fee of $135.00 plus HST which entitles the homeowner to golfing for 2, use of the tennis / pickle ball court and the fitness room. The list price includes a finished basement that will feature a family room, 2 bedrooms and 4pc bath. The main floor is an open concept plan with hardwood and ceramic, Quartz counter tops in the kitchen, tiled shower in the ensuite, cabinets in the laundry room and more. Exterior finishes include a sodded yard, concrete drive and partially covered back deck 9'6 x 16'8. (id:42568)
RE/MAX Land Exchange Ltd Brokerage (Pe)
159 Westlinks Drive
Saugeen Shores, Ontario
This 1453 Sqft bungalow is located in a Golf Course Community; at 159 Westlinks Drive in Port Elgin. The main floor feature an open concept great room, dining area and kitchen with gas fireplace, 9ft ceilings, hardwood floors, Quartz kitchen counters and walkout to a covered rear deck 9'6 x 14. The balance of the main floor features a primary bedroom with walk-in closet and 3pc bath, office, laundry room and powder room. The basement will be almost entirely finished featuring a family room, 2 bedrooms, and full bath. There is a monthly Sports Membership Fee of $135 that must be paid providing access to golf, pickle ball / tennis court and fitness room. HST is included in the purchase price provided the Buyer qualifies for the rebate and assigns it to the Builder in closing. (id:42568)
RE/MAX Land Exchange Ltd Brokerage (Pe)
50 Winding Way
Kitchener, Ontario
Step inside 50 Winding Way! This remarkable, single detached side-split home boasts a perfect blend of elegance and functionality. Featuring 4 bedrooms and 3 bathrooms, including a luxurious ensuite, this residence provides an ideal sanctuary for your family. As you step inside, the allure of new floors guides you through the well-appointed living spaces. The upper living room features an open dining area, adorned with a large bay window that floods the room with natural light and creating an inviting ambiance. Make your way out the sliding doors to a sprawling backyard oasis featuring an enticing inground pool, perfect for summer gatherings and relaxation. The second family room is sure to feel cozy boasting a warm fireplace for any winter day. Backing onto a greenspace that promises privacy, this home ensures tranquility and a connection to nature. The double car garage provides convenient parking and storage, while the finished basement offers additional versatile space. Close to schools, shopping and minutes away from the highway, makes this a perfect place for any family to grow. 50 Winding Way is not just a home; it's a haven where comfort and sophistication meet. Don't miss the chance to call this exceptional residence yours – schedule your viewing today! (id:42568)
Exp Realty








