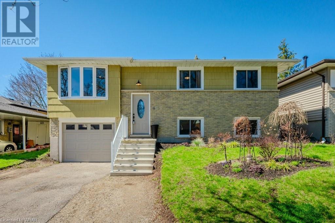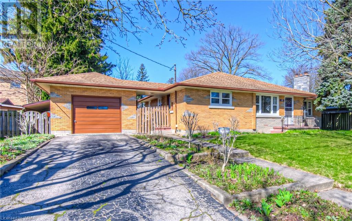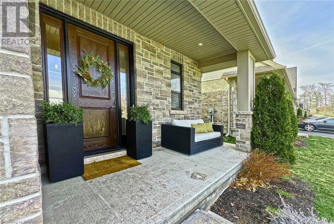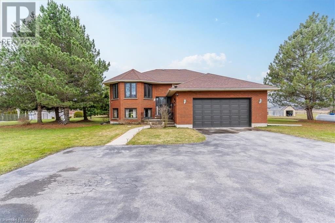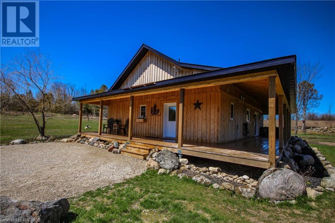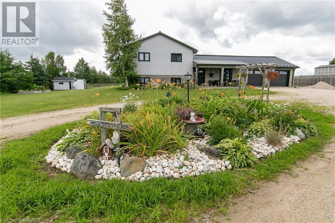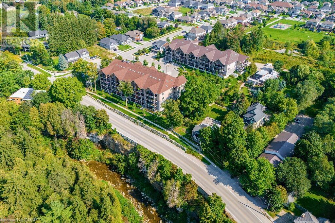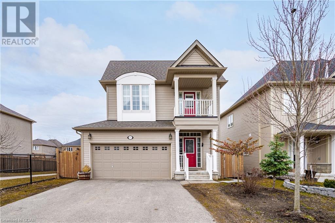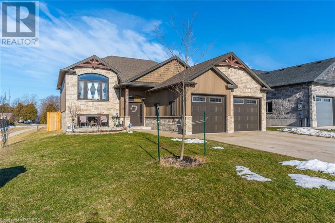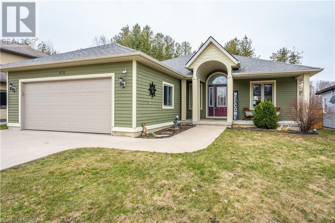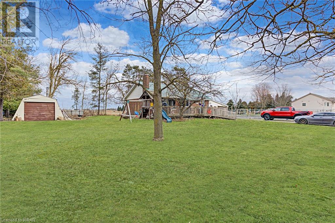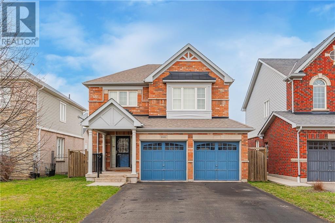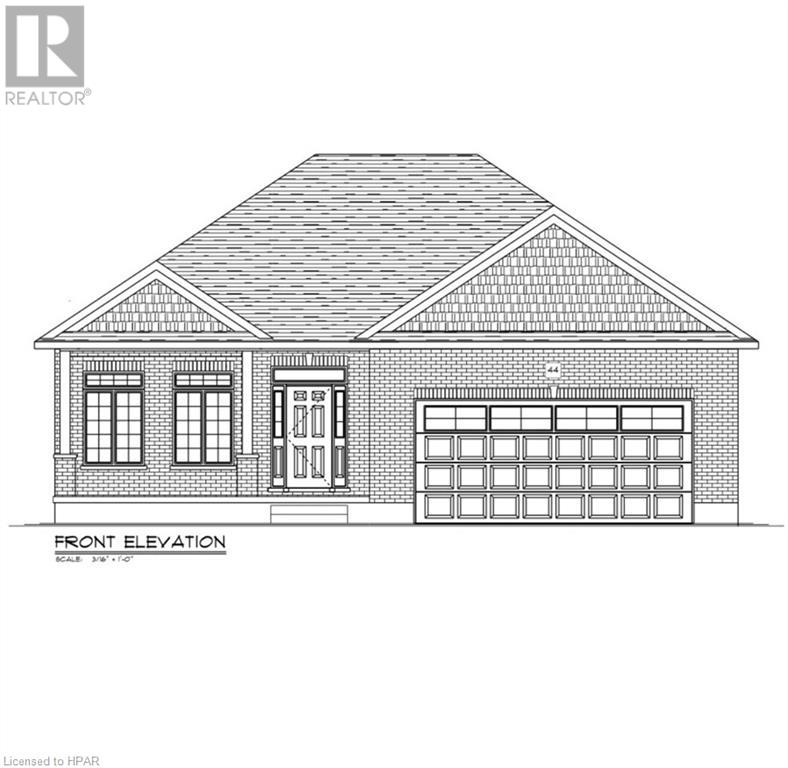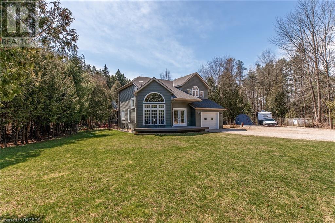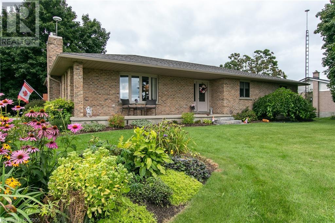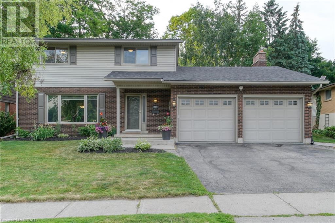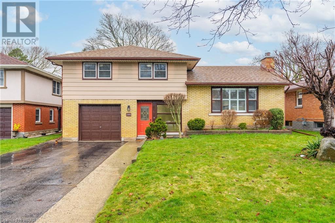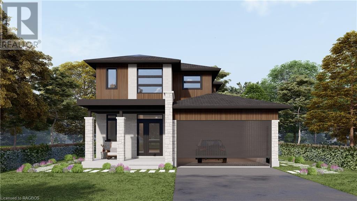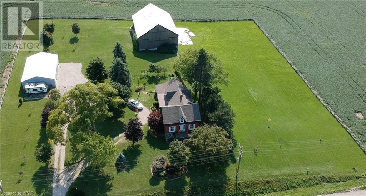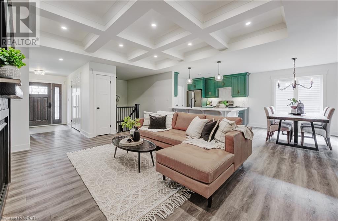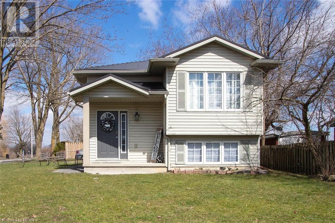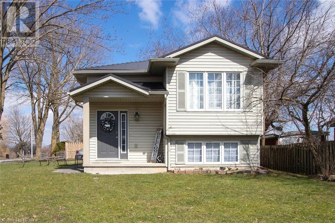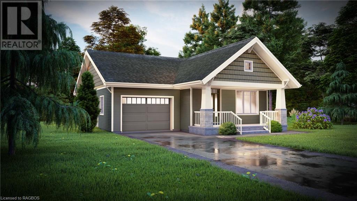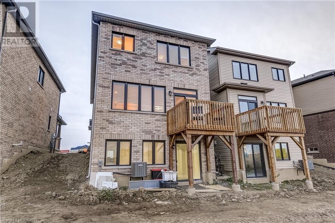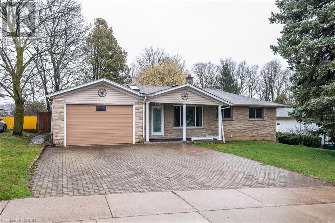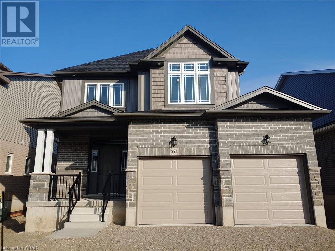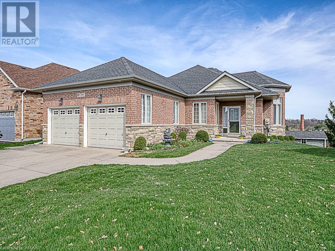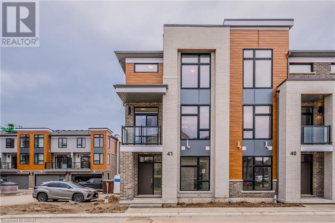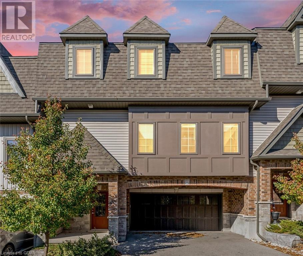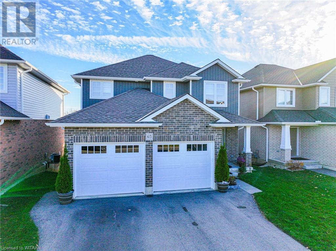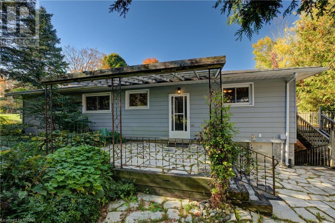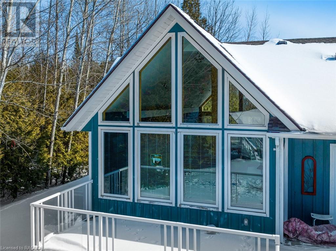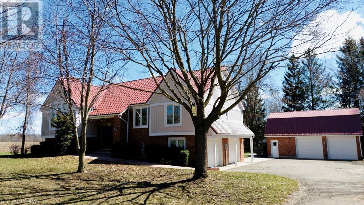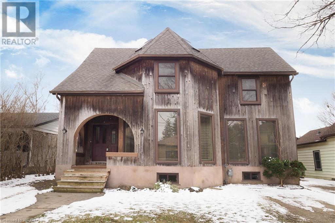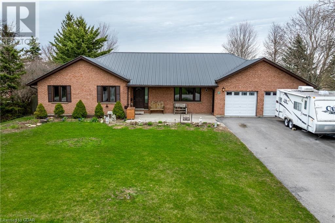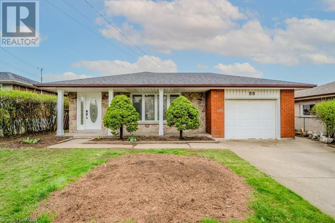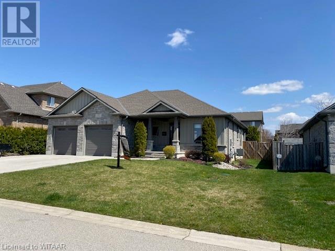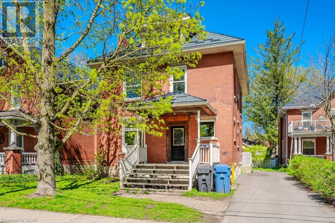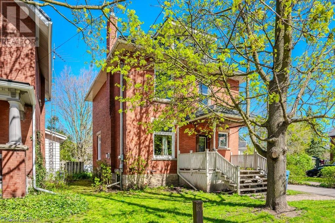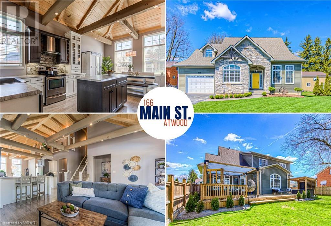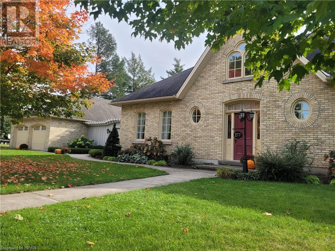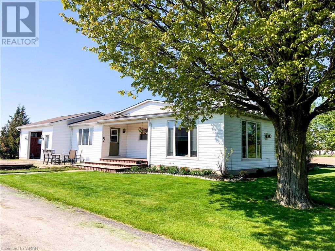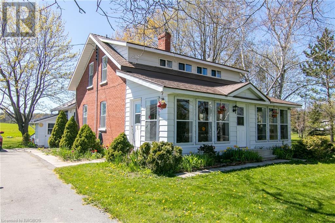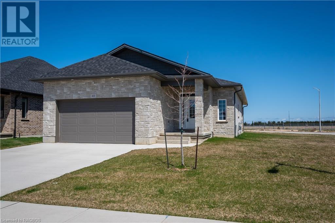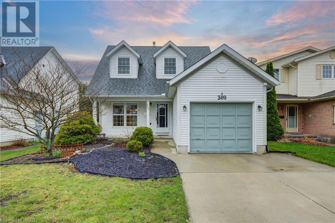EVERY CLIENT HAS A UNIQUE REAL ESTATE DREAM. AT COLDWELL BANKER PETER BENNINGER REALTY, WE AIM TO MAKE THEM ALL COME TRUE!
605 Highpoint Avenue
Waterloo, Ontario
Offers anytime! Welcome to 605 Highpoint Avenue, a stunning, fully renovated gem nestled in the sought-after Lakeshore neighborhood of Waterloo, Ontario. This single detached raised bungalow offers a perfect blend of modern elegance and comfortable living spaces. As you step inside, you're greeted by a bright and airy main floor boasting a spacious open concept design. The living room is bathed in natural light, creating an inviting atmosphere for relaxation or entertaining guests. Adjacent to the living room is the dining area, seamlessly flowing into the updated kitchen adorned with sleek stone countertops, providing both style and functionality for culinary enthusiasts. This home features three generously sized bedrooms on the main floor, offering ample space for rest and rejuvenation. A luxurious 5-piece bathroom adds a touch of sophistication, featuring modern fixtures and finishes. Step outside through the main floor and discover the expansive backyard, perfect for outdoor gatherings, gardening, or simply unwinding in your own private oasis. Descending to the lower level, you'll find a spacious rec room, complete with a cozy fireplace, ideal for cozy movie nights or hosting game days with friends and family. A convenient 3-piece bathroom and laundry facilities add to the practicality of this level. Additionally, a large storage area ensures you have plenty of space to stow away belongings. For added convenience, the lower level can be accessed directly from the garage, providing ease of entry and exit. Don't miss the opportunity to make this beautifully renovated home yours. Experience the epitome of comfort, style, and convenience at 605 Highpoint Avenue. Schedule your viewing today and prepare to fall in love with your new dream home. (id:42568)
Royal LePage Wolle Realty
10 Lowell Street S
Cambridge, Ontario
A rare find in this large 1565 square foot, solidly built all-brick 4 bedroom Bungalow on a sprawling 76 x 138 lot. Situated on a low traffic street in a sought after East Galt close to school's, shopping, transit and all amenities. Recent updates include all windows, newly updated kitchen, and hardwood floors throughout.3 Cedar lined closets , large open living and dining room areas with a rustic flare. Lower level features a huge recroom and another 3 piece bath.Detached single garage which is built with concrete block and brick. This is very solid built home that was built to last. The huge rear yard is sure to impress, could be a gardeners dream with some raspberry bushes already there providing a bountiful harvest every year (id:42568)
Red And White Realty Inc.
1126 Swan Street Unit# 16
Ayr, Ontario
Welcome to your dream home where European-inspired elegance meets modern functionality in this exquisite condo bungaloft townhome. From the moment you step inside, you'll be captivated by the seamless blend of custom design elements and abundant natural light, creating an atmosphere that invites inspiration and creativity. The front foyer adorned luxury wainscoting, and genuine oak flooring set the stage for the sophisticated ambiance that awaits you. The great room, open to the dining and kitchen has stunning field views from wall-to-wall windows. The 2-storey ceilings and imported Scandinavian fireplace add a feeling of richness. The kitchen has been reimagined to maximize both style and functionality, featuring a unique layout that includes a dedicated nook for the two-door fridge with stunning accent tiling up the wall. The centre island is complete with quartz countertops and a wine fridge. The restored hardware and reclaimed wood flyover shelf add to the stylish appeal of the kitchen. Included in the sale is a restored wide-plank wood harvest dining table. The blissful primary suite has a walk-in closet with built-ins a luxury ensuite with double sinks and a tiled glass shower. Finishing off the main floor is a powder room with picket tile accent wall and a laundry room separated by a sliding door. Walking up the stairs with floor to ceiling iron railings, is the upper loft open to the floor below. Two more bedrooms are on the second floor each with their own walk-in closet. The upper bathroom is a spa retreat with a clawfoot tub and additional space for seating and a sauna. The unfinished basement has flooring installed for an exercise or game area. Step outside to the elongated deck, where a built-in bench, pergola, and surrounding rail and gate await, providing the perfect spot to soak in the stunning sunsets to the west. In a great location close to downtown Ayr, minutes to the 401 and a short drive to Paris, Cambridge, Kitchener and Waterloo. (id:42568)
R.w. Dyer Realty Inc.
363618 Lindenwood Road
Kemble, Ontario
Welcome to 363618 Lindenwood Road, this meticulously maintained brick raised bungalow is situated on 2.3 acres. Boasting a walkout basement with 9ft ceilings and a propane fireplace, providing you with ample space and natural light. Inside, you'll find 3 bedrooms and 2 bathrooms, providing plenty of space for family or hosting guests. The kitchen features a walkout 16x16ft deck (2015), perfect for enjoying morning coffee or hosting summer BBQs. 10 main floor windows replaced (2019). Located less than 5 minutes from Georgian Bay and Cobble Beach golf links, outdoor enthusiasts will have endless opportunities for recreation and relaxation. For those in need of extra storage space, the property also includes a 40x60 coverall storage building, ensuring that all your toys and equipment are safely stored away. Conveniently located just 15 minutes away from Owen Sound and all amenities, this property offers the perfect blend of tranquility and accessibility. (id:42568)
Exp Realty
540291 Sideroad 80
Chatsworth, Ontario
Nestled amidst the serene countryside, just off of Highway 10 and a stone's throw away from Markdale, lies this stunning ICF (insulated concrete forms) bungalow which was built in 2023 and offers the epitome of comfort, efficiency, and tranquility. Step inside to discover an energy-efficient haven, boasting an R31 ceiling spray foam insulation paired with in-floor heating and a cozy propane fireplace, ensuring remarkably low monthly heating costs. The spacious layout features 2 bedrooms and 2 bathrooms, including a luxurious ensuite, while the inviting open kitchen and living room area, adorned with cathedral ceilings, provide an ideal space for relaxation and entertainment. A well-appointed kitchen with a convenient pantry offers ample storage space, while stepping outside onto the expansive 600 sq. ft. covered deck, crafted with 2.5-inch thick cedar decking. Situated on a sprawling 2.4-acre lot, this home boasts a spring-fed pond teeming with rainbow trout, brown trout, and perch, plus a variety of fruit trees on the property creating a tranquil oasis right at your doorstep. Additionally, a hot tub on the deck provides the perfect retreat for relaxation and unwinding amidst nature's beauty, while the hot water on-demand ensures endless comfort and convenience. Most doors are 36 inches wide for accessibility, and the board and batten cedar siding adds to the charm and character of the home. Additionally, a partially insulated 1800 sq. ft. shop (quonset hut) with a concrete floor (2022) & 200 amp hydro provides ample space for storage, hobbies, or projects. Outdoor enthusiasts will appreciate the rail trail running beside the property, offering easy access for ATVing and snowmobiling. Plus, the quaint town of Markdale boasts a golf course, a brand-new hospital and more convenient amenities just 2 minutes away. It is also a short distance away from the Bruce Trail, Lake Eugenia and the Beaver Valley. (id:42568)
Keller Williams Realty Centres
185504 Grey Road 9
Southgate, Ontario
Country home on one acre with covered front porch, attached garage, and detached shop. Open concept living room, kitchen and dining area with in floor heating and access to garage. Three bedrooms including spacious master with ensuite. Full main bath. Lower level features family room with electric fireplace, 4th bedroom and laundry/utility room. Detached shop 20' 5 x 38' 10 is insulated and heated. Bonus concrete parking pad 20' x 85'. Nice yard with circular drive, some perimeter fencing, raised vegetable gardens, perennial beds, 2 garden sheds and storage bin. Extremely well maintained with recent updates including windows (2019), soffit, fascia and eavestrough (2018), Steel Roof (2018), and new garage doors. (id:42568)
Royal LePage Rcr Realty Brokerage (Flesherton)
8321 Highway 89
Conn, Ontario
Here is your opportunity to escape the city life and have the private rural property you have been wanting, at an affordable price! This almost 1 acre country property has everything you need including a solid, cozy, well maintained home plus a 30'x 50' heated shop! Tons of space for the kids or pets to run around. Many upgrades have been completed in this 3 bedroom home including furnace, air conditioner, metal roof, fascia, soffit, siding, windows and much more. A covered front porch or a huge rear deck to enjoy nature with your beverage of choice. The heated shop is a perfect man/lady cave as well as providing a huge area to complete all of your projects! You need to see this property to appreciate all that it has to offer. Book your private showing now (id:42568)
Kempston & Werth Realty Ltd.
19 Stumpf Street Unit# 5
Elora, Ontario
This special Skye model with FINISHED LOWER LEVEL (yes, you read that right – a condo with a full lower level) is on the elevated ground floor offering over 2500 square feet of spacious living area, including primary bedroom with large ensuite, plus a home office (big enough to use as a guest room), a full 2nd bath on the main level, and a powder room on the lower level. Huge family room on lower level. There is also a den/hobby room on this level ( currently set up as a 2nd bedroom ) , as well as laundry and storage. The condo features an extra wide balcony ( lots of room for patio furniture ) with panoramic views over the Gorge. And great sunset views too ! Many upgrades including countertops, hardwood flooring on the main level, and upgraded ensuite with heated flooring. Luxury vinyl on lower level. Plus the current owners have installed additional custom cabinetry in the kitchen; a very nice touch. Beautiful finishes throughout. We especially love the cabinetry and flooring colours. A perfect option for people looking for the condo lifestyle – but without having to downsize on space. Flexible floorplan; plenty of room for relatives and grandkids to stay over when needed. Be sure to check out the online floorplans and virtual tour. Heated indoor parking and a massive storage room. Amenities include common area lounge and exercise room. Very walkable to the shops, restaurants and cafes in Downtown Elora. Call today to arrange your private viewing of this amazing luxury condo. (id:42568)
Mochrie & Voisin Real Estate Group Inc.
152 Courtney Street
Fergus, Ontario
Welcome to 152 Courtney Street in the north end of Fergus. This 2 storey home enjoys a unique layout within the subdivision thanks to a nicely thought out family room / sunroom addition which makes the home much larger and brighter than the standard builder floorplan. Gives the home a totally different feel. Over 2200 square feet finished living space above grade. Primary bedroom with ensuite and walk in closet. Main floor laundry. 3 bedrooms and 3 bathrooms PLUS a SPECIAL BONUS. Current owners have roughed in a lower level 1 bedroom, 1 bathroom inlaw suite with separate side entrance. Drywalling, electrical, bathroom and kitchen rough ins already done - you just have to do the finishing touches. 2 car garage. Large deck out back. Fully fenced rear yard. Be sure to check out the online floorplans. Book your private viewing today. (id:42568)
Mochrie & Voisin Real Estate Group Inc.
30 Lakefield Drive
Kincardine, Ontario
Situated in Kincardine's beautiful Lakefield Estates sits this excellent six year old 3+1 bedroom raised bungalow. This move in ready home offers bright open concept kitchen, living and dining rooms flowing nicely to a west facing deck that overlooks a fully fenced backyard that catches the breathtaking sunsets of Lake Huron and a recently added oversized stamped coloured concrete patio! With beach access running directly beside the property you are a one minute walk to the sandy beaches of famous Boiler Beach. Other attributes include 9 foot ceilings up, covered front and back patio/decks, granite counters and island, large welcoming foyer and fully converted to natural gas. Call your REALTOR® to schedule your personal viewing today! (id:42568)
RE/MAX Land Exchange Ltd Brokerage (Kincardine)
478 Creekwood Drive
Southampton, Ontario
Stylish and functional this beautiful 2 + 2 bedroom 4 bath bungalow built by Berner Contracting is a true gem. Located in the much sought after Creekwood subdivision in Southampton, it's just a 7 minute walk to the sandy shores of Lake Huron and South Street Beach. The main floor is flooded with natural light from the floor to ceiling windows surrounding the gas fireplace. The vaulted ceiling in the living room adds drama and interest. The kitchen has loads of quality cabinetry with matching black appliances and an adorable window seat area. The Primary bedroom is carpeted with Walk-in Closet, a beautiful coffered ceiling and a 3 pc bath. The second bedroom could double as a main floor office or den. A 4pc bath and laundry room with garage entrance completes the main floor. Walk-out from the full size Dining area, onto a two tiered spacious covered deck, truly your own private Oasis! The grounds are maintenance free grass cutting only required in the front! The lower level is fully finished with an extra large recreation room with fireplace and wet bar. There is a large bedroom with a walk-in closet and a 3pc bath, as well as a newly renovated area with a 3 pc bath an extra bedroom for guests, and a bonus room that would make a great office or craft room. This quality home is waiting for you. (id:42568)
Royal LePage Exchange Realty Co.(P.e.)
460 Domville St Street
Arthur, Ontario
Welcome to your new 4 bedroom DREAM BRICK BUNGALOW (accessible) with an updated IN-LAW LIVING suite (great MORTGAGE HELPER) complete with modern kitchen, separate entrance, huge recreation room, your own gas fireplace and spacious bedroom and bathroom, in the charming town of Arthur! This gem, boasting numerous features makes it an irresistible choice for any homebuyer to invest in multi generational living and/or wealth investment potential. With its solid brick construction, this home offers a level of sturdiness and reliability that is hard to match along with the incredible steel roof (2020), new windows (2024), new sliding door (2023), new accessible 40 foot front deck and another accessible deck in the back to enjoy the hot tub and serene surroundings. Step inside, and you'll be greeted by a welcoming entryway that opens up to a spacious living room on your left and a beautifully appointed kitchen on your right. The main floor features three generously sized bedrooms, providing ample space for the whole family to spread out and relax. For those cozy evenings indoors, you'll have your pick of two gas fireplaces – one on each floor – to keep you warm and toasty. And let's not forget about convenience. With a large garage at the side of the home and an attached carport with a private separate entry, you'll have plenty of space for parking and easy access to both the basement and the main level. For commuters, it's just a stone's throw away from Guelph and major highways, making it easy to get wherever you need to go. With offers accepted anytime, there's no need to wait – schedule your showing today and make this incredible brick bungalow your forever home! *** HOMEOWNERS have GORGEOUS puppies that are ready for their furever home and first showings booked can get a free puppy. Call Lidia 519.589.3432 for more details and only while puppies last. Picture of puppy in photos. (id:42568)
Royal LePage Wolle Realty
8881 Sebastian Crescent
Niagara Falls, Ontario
Welcome to 8881 Sebastian Crescent, Niagara Falls, a charming 2-story haven perfect for families seeking comfort and convenience. This spacious abode boasts 4 bedrooms and 3 baths, offering ample space for everyone to relax and unwind. Situated in a serene and peaceful neighborhood, this property ensures tranquility while being just minutes away from the vibrant Niagara Falls Golf Club and the picturesque Deerfield neighborhood park. Additionally, its close proximity to the highway, less than a 10-minute drive, ensures easy access to nearby attractions and amenities. The fully fenced backyard provides a safe and private outdoor space for children to play freely and for adults to entertain guests. For families with school-aged children, Forestview Public School is conveniently within walking distance, making the morning school rush a breeze. Freshly painted and professionally cleaned, including the carpets, this home is immaculate and move-in ready, eliminating any hassle for the new homeowners. Furnace and AC replaced in 2023 Don't miss the opportunity to make this delightful property your new home sweet home. Schedule your viewing today! (id:42568)
Davenport Realty Brokerage
74 Pugh Street
Milverton, Ontario
This popular floor plan is available to build and customize (depending on stage of build) and is the last available lot on Pugh Street with Stroh Homes. Tastefully designed with over 1700 square feet and 9 foot ceilings, this home is spacious and bright. This home features high quality finishes including wide plank engineered hardwood flooring and LED pot lights throughout. The home is designed with luxury and high end finishes which are standard to Stroh Homes, with open concept dining room and kitchen including quartz countertops and soft close doors as well as a stunning great room with gas fireplace. The primary ensuite boasts two sinks, soaker tub, shower and toilet. There is also a large walk in closet. An additional main floor bedroom could be used an an office and an additional full piece bathroom completes the main floor. The basement is incredibly bright with large window and walk out to the backyard, and allows for additional living space with egress windows and bathroom rough in. There's still plenty of room for a large rec room and additional bedrooms. Your new home also features a two car garage for convenience and ample storage and a walk up from the basement to the garage. Stroh Homes offers impeccable service and craftsmanship, ensuring your new build experience is both enjoyable and reassuring. Stroh Homes values their clients and prides themselves on a positive, face-to-face customer experience that you would expect from a local, family business. Stroh Homes has years of experience and dedication to the trade and aims to work alongside you each step of the construction process. Built with high quality products and great attention to detail, Stroh Homes provides peace of mind knowing your home will be built to last. Additional lots/floor plans also available. Speak to your REALTOR® for more details. (id:42568)
Royal LePage Hiller Realty Brokerage
777320 Highway 10
Chatsworth (Twp), Ontario
A beautiful two-story vinyl sided home surrounded by mature trees. This lovely home sits on just under an acre with Martins Creek running down the side of the property and is walking distance to Holland Chatsworth Central School and Williams Lake. The home offers 3 bedrooms upstairs, with a five piece bathroom/ensuite to the primary bedroom. The main level boasts many large windows providing an abundance of natural light and beautiful views of the property. Vaulted ceilings from the living room to the upper level and main floor laundry. There are two walkouts from the main floor to the covered rear deck where you can easily enjoy using the BBQ and outdoor meals in the fully fenced in yard. The lower level has two good size bedrooms, another living room space and a two piece bathroom. There are walking trails close by and a snowmobile trail just a short drive across the road. For all of your amenities, the City of Owen Sound is approximately 20 minutes away, Chatsworth 6 minutes and Markdale 15 minutes. Looking for an easy day of fun? Hop in the car and drive a mere 40 minutes to Blue Mountain Resort, where you can hit the hills for hours of winter fun! Chain link fence December 2021, Basement January 2022, New Egress windows in the two lower bedrooms 2022, Storm doors on front door 2022, Dishwasher 2024. (id:42568)
Century 21 In-Studio Realty Inc.
1a Crawford Street
Wingham, Ontario
All brick executive 2800+ SF, 3 bed 2 bath bungalow at the end of a quiet and private dead end street just outside of Wingham with an attached oversized double car garage (25x25). Enter through the foyer to a large open concept living area featuring a custom kitchen with island, quartz countertops, storage with pantry, a coffee bar island, breakfast bar, built-in appliances, and a lazy suzan. Dining room with custom blinds and patio door with entry to private composite deck area (27'9x12'3), covered in mature maples and a new gazebo. Livingroom with natural gas fireplace and beautiful brick hearth. Durable low maintenance flooring and solid wood crown molding throughout. Primary bedroom with 4pc ensuite and walk-in closet with built-in storage shelving. Main floor laundry. Large finished basement with bar, sprawling brick hearth wall, built-in storage and 2nd natural gas fireplace, pool table area and plenty of extra room. Basement also features a large soundproof office with 2 pc bath and additional large storage area. Many recent upgrades to home include: 2018: air exchanger. 2019 - furnace, dehumidifier, roof, garage doors, water heater (electric). 2020 - eavestroughs with leaf guard. House is well insulated and efficient with a clothes line and a gas line to the BBQ. Enjoy a naturally bright and spacious interior with views south, west, and north to enjoy sunrises and sunsets. Close proximity to amenities, hospital, walk-in clinic, and 2 grocery stores. The property features beautiful landscaping with new stone retaining walls, new trees, fire pit area, perennial and vegetable gardens, and a beautiful covered porch across the front. Please contact your REALTOR® to schedule a viewing of this great property. (id:42568)
Royal LePage Rcr Realty Brokerage (Os)
639 White Oak Drive
Cambridge, Ontario
Welcome to 639 White Oak Drive in the prestigious West Galt neighborhood. The curb appeal here is unmistakable. This 2-storey home features an impressive front walkway welcoming you into this home, and a double wide driveway w/ double garage perfect for those car-enthusiasts. The immense windows throughout make this home light and bright w/ lovely views from every angle (all windows except basement replaced in 2020). This is a perfect layout for families; with the kitchen as the hub of the home overlooking a mature backyard, & offering a living room, dining room, separate family room & 2-piece bathroom. Extra highlights of the family room include a focal stone gas fireplace w/ wood mantel & large sliding glass doors into your backyard oasis. The 2nd level offers 3 large bedrooms w/ the Master suite featuring cheater ensuite access including an additional sink & vanity exclusively for master use. The impressive basement space, which was recently finished, offers a fantastic family recreation area; fully equipped for cozy family movie nights & w/ plenty of room for play. Don’t forget the loads of storage here and the oversized garage space complete with an epoxy finish flooring. Situated on a lovely quiet street where the neighborhood is friendly, and walking is the norm. Last but certainly not least is the “piece de resistance” backyard. With towering trees on a large, mature lot, a cute as a button shed & an impressive exposed aggregate patio which extends your indoor living space out & offers you the perfect, peaceful setting for enjoying the beautiful nature around you & those special moments w/ your family. (id:42568)
RE/MAX Twin City Realty Inc. Brokerage-2
390 Krug Street
Kitchener, Ontario
Nestled within the sought-after Rosemount neighborhood in Kitchener, this enchanting 4 bedroom sidesplit home epitomizes comfort, style, and functionality. Meticulously maintained this property radiates pride of ownership at every turn. Upon entering, you'll be greeted by a warm and inviting atmosphere, accentuated by the newly installed luxury vinyl flooring that graces the kitchen, providing both durability and aesthetic appeal. Fresh paint adorns every room from top to bottom, creating a seamless canvas for your personal style and decor. Natural light floods the living spaces, creating an airy ambiance that is both welcoming and uplifting. With four bedrooms, there's plenty of space for the whole family to unwind and recharge. Outside, the property boasts a large lot, providing endless possibilities for outdoor enjoyment and entertainment. Whether you're hosting a summer barbecue on the expansive patio or simply enjoying the lush greenery of the backyard oasis, this outdoor space is sure to impress. Parking is a breeze with room for up to four cars, ensuring convenience for both you and your guest. Residents of this charming property benefit from proximity to a variety of amenities, including the AuD, Centre in The Square, Kitchener’s Farmers Market, parks (Stanley & Heritage), schools, shopping centers, and dining options. Commuters will appreciate quick and easy access to major highways and public transportation routes, making travel a breeze. Don't miss the opportunity to make this stunning 4 bedroom sidesplit your new home. Schedule a showing today and experience all that this incredible property has to offer. (id:42568)
Red And White Realty Inc.
165 Jack's Way
Mount Forest, Ontario
THIS SPACIOUS CUSTOM BUILT 2 STOREY HOME IS AT 165 JACK'S WAY, AND OFFERS CUSTOM KITCHEN CABINETS AND ISLAND IN THIS SPACIOUS KITCHEN WITH OPEN CONCEPT TO DINING AND GREAT ROOMS, ALSO DOOR TO COVERED REAR PATIO. DINING AND GREAT ROOM COMBINATION, GAS FIREPLACE, COVERED FRONT PORCH WITH FRONT DOOR TO FOYER ENTRANCE, 2PC BATH, ALL ON MAIN FLOOR, THE 2ND FLOOR HAS 3 BEDROOMS WITH MASTER WITH WLK IN CLOSET AND 5PC ENSUITE, SOAKER TUB AND WALK IN SHOWER, 2ND FLOOR LAUNDRY AND 4PC BATH, , FULL BASEMENT WITH WALKUP LARGE GARAGE, GAS HEAT AND CENTRAL AIR, MANY CUSTOM FINISHES INSIDE AND OUT, 2100 SQUARE FEET OF ENJOYABLE LIVING (id:42568)
Royal LePage Rcr Realty Brokerage (Mf)
35541 Huron Road
Central Huron (Munic), Ontario
PICTURESQUE POSTCARD SETTING best describes this rare 2.4 acre property located at the edge of Goderich. You will find the best of both words here with a country setting and close to all town amenities! Property boasts a 3 bedroom home with 1 car attached garage, plus a 32’ x 48’ shed/garage/workshop and barn. AG4-21 zoning would allow for animals. Red brick farm house offers much to be desired and has under gone extension renovations and improvements. Bright, stunning & spacious gourmet country kitchen new in 2014 with features galore. Quartz counter tops with undermount sink, stainless, top of the line appliances including b/I warming drawer microwave. Gleaming hardwood flooring and white wood ceiling offering modern country charm. 4pc main level bath renovated in 2017. Living room with 9’ ceilings and electric fireplace. Family room with engineered hardwood flooring. 3 upper level renovated bedrooms, plus 3pc bath. Primary bedroom offers 2 impressive walk-in closets + additional closet for ample storage. 3 options for heating including electric heat pump, oil and wood forced air (natural gas available at property line). 16000 watt propane back up automatic generator. Drilled well. New septic system in 2009. Reverse osmosis system, uv system and water softener. Spacious shed and barn make this property ideal for the hobbyist. Opportunities to own a 2.4 acre of property so close to Goderich doesn’t happen often! Call your REALTOR® for a private showing today. (id:42568)
K.j. Talbot Realty Inc Brokerage
514 Lambton Street W
Durham, Ontario
Step Inside this Beauty & instantly you will experience top quality craftsmanship throughout this entire home. Superior attention to detail has been paid to every aspect of this home from the exterior stone & covered patio and deck to the Coiffured ceiling and custom cabinetry inside. The extras don't stop there; walk out basement with concrete patio, garage outfitted with Flexcore cladding, gas fireplace in living room, main floor laundry & you even get brand-new GE Kitchen appliances as an Inclusion!! The spacious Primary bedroom has enough space for a king sized bed and features a custom walk in closet with all the bells and whistles. The ensuite bath is pure perfection in white with double sinks, soaker tub and glass shower with classic black accents. Patio doors off the primary bedroom give you convenient access to to the back deck that spans the entire width of the house!! The main floor also feature two more bedrooms and a stylish 4 pc bath. The extras continue in the fully finished walkout basement with a space large enough for entertaining and recreation and don't forget about 2 more bedrooms and a 3rd full bath. A bonus feature is the second covered patio with sliding doors. This Stunning Custom Built Bungalow has IT ALL!!! This truly is open concept living at its finest. Book your private showing to experience the quality that only comes from true craftsmanship! Kitchen Cabinet & Accent Wall Colour is Benjamin Moore Jack Pine CC-160. Basement has been virtually staged for illustration purposes only. (id:42568)
Davenport Realty Brokerage (Branch)
17 Laurier Street
Stratford, Ontario
Welcome to 17 Laurier Street in Stratford! This exceptional up and down duplex presents an incredible investment opportunity. Boasting two units, each with 2 bedrooms and 1 bathroom, this property offers spacious and comfortable living spaces. The units are equipped with stainless steel appliances and convenient in-suite laundry facilities, ensuring modern convenience for tenants. Notably, each unit is individually metered for utilities, providing ease of management and cost efficiency. Additionally, both units feature their own forced air furnace, allowing for personalized temperature control. The lower unit has the added benefit of a recently renovated interior and a mini split system, ensuring optimal comfort during the summer months. The upstairs unit boasts a long-term tenant paying $1,450/month with a lease in place until November 30, 2025, providing stability and consistent rental income. The lower unit, with its recent renovation, is currently occupied by a tenant paying $2,200/month on a lease until May 31, 2024. One notable feature of this property is the high-quality steel Vicwest roof, which offers long-term durability and low maintenance. This ensures peace of mind for the owner and protection for the entire property. Don't miss out on this incredible opportunity to add a profitable, well-maintained duplex to your real estate portfolio. Schedule a viewing today and explore the potential of 17 Laurier Street! (id:42568)
Coldwell Banker Homefield Legacy Realty Brokerage
17 Laurier Street
Stratford, Ontario
Welcome to 17 Laurier Street in Stratford! This exceptional up and down duplex presents an incredible investment opportunity. Boasting two units, each with 2 bedrooms and 1 bathroom, this property offers spacious and comfortable living spaces. The units are equipped with stainless steel appliances and convenient in-suite laundry facilities, ensuring modern convenience for tenants. Notably, each unit is individually metered for utilities, providing ease of management and cost efficiency. Additionally, both units feature their own forced air furnace, allowing for personalized temperature control. The lower unit has the added benefit of a recently renovated interior and a mini split system, ensuring optimal comfort during the summer months. The upstairs unit boasts a long-term tenant with a lease in place until November 30, 2025, providing stability and consistent rental income. The lower unit, with its recent renovation, is currently occupied by a tenant on a lease until May 31, 2024. One notable feature of this property is the high-quality steel Vicwest roof, which offers long-term durability and low maintenance. This ensures peace of mind for the owner and protection for the entire property. Don't miss out on this incredible opportunity to add a profitable, well-maintained duplex to your real estate portfolio. Schedule a viewing today and explore the potential of 17 Laurier Street! (id:42568)
Coldwell Banker Homefield Legacy Realty Brokerage
21 Marshall Place Unit# Lot 55
Saugeen Shores, Ontario
Southampton Landing is a new development that is comprised of well crafted custom homes in a neighbourhood with open spaces, protected land and trails. The Chester model is to be built by, the developer's exclusive builder, Alair Homes. All of Alair's homes are customized, no need for upgrades, their list of standard features are anything but standard. If this plan doesn't suit your requirements, no problem, choose from our selection of house plans or bring your own plan. Alair Homes will work with you to create your vision and manage your project with care. Not the lot for you? no problem, pick your lot, we have plenty of standard and premium lots to choose from. Phase 2B Lot 55 is a rectangular lot with mature trees at the rear. Southampton Landing is suitable for all ages. Southampton is a distinctive and desirable community with all the amenities you would expect. Located along the shores of Lake Huron, promoting an active lifestyle with trail systems for walking or biking, beaches, a marina, tennis club, and great fishing spots. You will also find shops, eateries, art centre, museum, and the fabric also includes a vibrant business sector, hospital and schools. Architectural Control & Design Guidelines enhance the desirability of the Southampton Landing subdivision. Buyer to apply for HST rebate. House rendering is subject to change. The foundation is poured concrete with accessible crawlspace, ideal for utilities and storage. Make Southampton Landing your next move. Inquire for details. (id:42568)
RE/MAX Land Exchange Ltd Brokerage (Pe)
115 Vanilla Trail
Thorold, Ontario
W-A-L-K-O-U-T -- B-A-S-E-M-E-N-T. This is great for extended family living. Newly built Empire Home. This is the rare Bellfountaine model with Elevation C. Lots of upgrades made like: Brick around the entire exterior of the house, upgraded cabinets and countertops, upgraded flooring, upgraded light fixtures. Insulated extra den in part of the garage for a main level bedroom. Second floor laundry. Walkout basement with a bedroom and a full bathroom. This house has everything you need to make it your forever home. Come have a look. (id:42568)
Exp Realty
28 Beechlawn Boulevard
Guelph, Ontario
Welcome to 28 Beechlawn Blvd, where comfort and style come together. This neutral aesthetic, 2 bedroom, 1.5 bathroom home boasts over 1300 sq ft of main floor living space, providing ample room for relaxation and entertainment. As you step inside, you'll be greeted by the warmth of the hardwood floors that flow throughout the open-concept living, kitchen & family room areas. Natural light floods the home, thanks to the bay windows & skylight - creating a bright and inviting atmosphere. The well-appointed kitchen features a white appliance suite and plenty of counter & cupboard space, making meal preparation and storage a breeze. Enjoy your morning coffee on the back patio, or entertain guests in the spacious living room. Retreat to the primary bedroom, complete with a 4-pc ensuite bathroom and a walk-in closet. The second bedroom is perfect for guests or can be used as a home office or den. Convenience is key, with a single garage providing secure parking and additional storage space. The exterior of the home exudes great curb appeal, with manicured landscaping and a welcoming entrance. Located in the peaceful and social Village by the Arboretum, this retirement community offers a range of amenities, including a clubhouse, fitness center, pool, games rooms, pickleball courts, walking trails & more. Enjoy a maintenance-free lifestyle, with landscaping and snow removal taken care of for you. Don't miss the opportunity to make this retirement village your new home. Contact us today to schedule a viewing and experience the comfort and convenience for yourself. (id:42568)
Planet Realty Inc
163 Yellow Birch Crescent
The Blue Mountains, Ontario
Totally finished, Bedford Model, offering 3.5 baths and 3 bedrooms. The home has a large Family room with 3 pc. bath in the lower level. 3 large spacious bedrooms with the Primary having its own 5 piece en suite. Professionally painted (October 2023) throughout. Fenced back yard. Hardwood flooring throughout the main level with a chefs Kitchen. Beautiful open entertaining area. Enjoy the amenities that this location has to offer, walking distance to the SKI hills. Pool, sauna, gym conference party room, and more offered at the shed. This highly sought after porch community is brimming with Social activities, walking trails, and Ski hill location. (id:42568)
RE/MAX Grey Bruce Realty Inc Brokerage (Os)
206 Winston Boulevard
Cambridge, Ontario
Welcome to your dream home nestled in the heart of Cambridge's most sought-after neighborhood. Close to all amenities, including shopping malls, businesses, and public transit. This property boasts an expansive lot and was renovated from top to toe in 2021 and 2022. The walkout basement features its own private entrance and offers the potential for conversion into a legal unit. An open concept layout on the main floor seamlessly integrates the living room, dining area, and kitchen, creating a modern yet cozy ambiance. The newer kitchen featuring quartz countertops and an abundance of cabinets is perfect for those who love cooking. In addition, three spacious bedrooms, a laundry room, and an updated bathroom complete the living space for a single family, while the walkout basement can be utilized as a mortgage helper. The basement boasts a separate entrance and double-wide doors that face the spacious backyard, filling the area with abundant natural light. Just like the main floor, the basement was updated in 2022 with 2 beds, 1 bath, a living room, kitchen, and separate laundry room. It was renovated in 2021 and certified by ESA (Electrical Safety Authority). Don’t miss out this incredible opportunity for investment and mortgage assistance from its potential for rental income. Make this home your own and experience the benefits of both comfortable living and financial stability. Recent updates: Flooring 2022, main floor freshly painted in 2023 and basement 2022, kitchen cabinets 2022, light fixtures 2022, bathrooms 2022, electrical panel 125 Amp 2021, dishwasher (main floor) 2023, main floor fridge 2018 and basement fridge is brand-new, stove and rangehood 2022, basement double doors 2022, washer and dryer 2022, roof 2015. (Some photos were virtually staged) (id:42568)
Royal LePage Wolle Realty
224 Bradshaw Drive
Stratford, Ontario
Welcome To 224 Bradshaw Drive. This is a 2-story brand-new home with 3-bedroom, 2.5-bathroom. This beautiful home features an open-concept layout with lots of light. The elegance greets you as you walk into the spacious foyer. It comes with many upgrades including the carpet-free main floor featuring high-quality flooring. This home is sure to please you with its spacious family room with high ceilings. It is a rare find backing onto the green space in a great newer neighbourhood in highly desirable Stratford, minutes away from parks, trails, and shopping centres. (id:42568)
Century 21 Right Time Real Estate Inc.
768 Garden Court Crescent
Woodstock, Ontario
WELCOME TO 768 GARDEN COURT CRESCENT IN LOVELY WOODSTOCK. THIS DETACHED BUNGALOW WITH A WALK OUT BASEMENT HAS BREATHTAKING VIEWS FROM THE UPPER DECK. THE LOT IS A LARGE IRREGULAR PIE SHAPE, 2 TIERED FOR PRIVACY AND ROOM FOR FAMILY GATHERINGS. THE 10X12 SHED HAS CEMENT FLOOR. THE HOME IS NESTLED IN THE SALLY CREEK COMMUNITY. INSIDE THIS ONE OWNER, CUSTOM BUILT HOME FEATURES 2 MAIN FLOOR BEDROOMS AND 2 FULL BATHROOMS INCLUDING AN ENSUITE AND BOTH BEDROOMS HAVE WALK IN CLOSETS. COMFORTABLE OPEN CONCEPT KITCHEN WITH ISLAND, DINETTE AREA AND GREAT ROOM OVER LOOKING THE FANTASTIC VIEW. THE EXQUISITE FORMAL DINING ROOM HAS TRAY CEILING AND MAGNIFICENT WINDOWS. MAIN FLOOR LAUNDRY AND A LARGE WELCOMING FOYER COMPLETE THIS LEVEL. THE LOWER LEVEL IS COMPLETE WITH A 3RD BEDROOM, 4PC BATH AND KITCHENETTE. THE FAMILY/GAMES ROOM WITH FIREPLACE IS IDEAL FOR ADDITIONAL GUESTS OR LIVING SPACE. SUMP PUMP HAS BATTERY BACK UP. LOTS OF NATURAL LIGHT IN THIS HOME, LARGE WINDOWS, GARDEN DOORS TO A WALK OUT BASEMENT AND GARDEN DOOR OFF THE KITCHEN TO A LARGE DECK. THE OVERSIZED DOUBLE CAR GARAGE IS APPROX 20X20 AND INCLUDES 2 OPENERS. AS A RESIDENT OF THE VILLAGES OF SALLY CREEK YOU WILL HAVE ACCESS TO THE COMMUNITY CENTRE WHICH OFFERS A LOUNGE, DINING HALL, KITCHEN, ARTS ROOM, GAMES ROOM, GYM AND LIBRARY. LOCATED A SHORT DISTANCE FROM THE SALLY CREEK GOLF COURSE AND THE BRICK BREWHOUSE RESTAURANT. THIS TRULY IS A UNIQUE SPOT, PEACEFUL AND INVITING. IF YOU ARE LOOKING FOR ONE FLOOR LIVING, DOUBLE CAR GARAGE AND AN AMAZING VIEW THIS PROPERTY IS FOR YOU. (id:42568)
Royal LePage Triland Realty Brokerage
271 Grey Silo Road Unit# 41
Waterloo, Ontario
Live where Waterloo meets in the countryside in The Teak, a spacious 1,901 sq. ft. three-storey rear-garage Trailside Townhome. Enjoy a stunning open concept kitchen and living space area with a powder room, providing the perfect spot to spend time with those closest to you. This upgraded home includes the desirable servery/pantry area in the dinette. Upstairs on the third floor, you will find 3 bedrooms and 2 bathrooms offering plenty of room for your growing family. The principal bedroom features a walk-in closet and an ensuite three-piece bathroom for comfortable living. The laundry room is conveniently located upstairs, so you don’t have to carry heavy loads up and down the stairs. There is a double-car garage located in the back of the home, which opens to a foyer with a ground-floor bedroom and three-piece bathroom. The 4th bedroom can also be converted into a home office space! Included finishes such 9’ ceilings on ground and second floors, laminate flooring throughout second floor kitchen, dinette and great room, Quartz countertops in kitchen, main bathroom, ensuite and bathroom 2, steel backed stairs, premium insulated garage door, Duradeck, aluminum and glass railing on the two balconies. Nestled into the countryside at the head of the Walter Bean Trail, The Trailside Towns blends carefree living with neighbouring natural areas. This home is move-in ready and interior finishes have been pre-selected. (id:42568)
Coldwell Banker Peter Benninger Realty
16 Guthrie Lane
Rockwood, Ontario
~VIRTUAL TOUR~Bright and stylish, this 3 bedroom 3 bathroom CONDO townhome offers a luxurious and functional space. Constructed at the top of the ridge, with sunset views, this unit has tons of space for entertaining the whole family. 2 CAR GARAGE with storage area built-in is ideal for bikes and toys. Once inside, the spacious foyer area with closet gives guests an airy feel and access to the garage. Upstairs on the main floor you are greeted with 9' ceilings and warm hardwood floors throughout the entire level and a custom kitchen design including walk-in pantry and abutting dining or play area. A huge and flexible 29' X 13' great room can be used for a more formal diningroom and spacious sitting, or multiple seating areas for entertaining-even enough room for a grand piano! The rear walkout on this level leads to a finished patio with stone retaining wall and treed property behind for exceptional privacy. For those working from home, there is a dedicated main floor work/study space or perhaps an alternate play area for children. Upstairs, the oversized primary bedroom enjoys views to the west. It boasts two walk-in closets and a luxurious 3 piece ensuite bathroom with grand tiled shower. The remaining 2 bedrooms are generous-sized and share the uses of the main 4 pcs bathroom. For convenience and ease, the laundry closet with full-sized washer & dryer is located on this level. This unit was customized for the Rockwood Ridge developer with plenty of upgrades and storage space throughout. The Lock and Leave lifestyle that condo living provides is perfect for those looking to travel or avoid outdoor maintenance. The townhome offers a combination of convenience, style and functionality. (id:42568)
RE/MAX Real Estate Centre Inc Brokerage
65 Pearl Street
Tillsonburg, Ontario
Welcome to 65 Pearl Street, Tillsonburg – where modern elegance meets small-town charm. This beautiful home boasts 3 bedrooms and 4 bathrooms spread out across approx. 1,970 sq ft; offering a perfect blend of sophistication and functionality. As you step through the front door, you are greeted by an inviting open-concept main floor, where natural light floods the space, accentuating the sleek and modern design and creating a warm and welcoming atmosphere. The well-appointed kitchen has ample counter space, and a stylish island, making it the heart of the home – perfect for entertaining friends and family; with the balcony just off of the dining area. Convenience meets luxury with main floor laundry facilities, adding an extra layer of practicality to this already well-thought-out home. The master bedroom on the second floor is a true retreat, offering a serene escape with its own private ensuite bathroom. Two additional bedrooms provide flexibility for guests, a home office, or a growing family. The fully finished walk-out basement adds a whole new dimension to this home. Whether it's a cozy family room, a home gym, or a spacious guest suite, the possibilities are endless. The walk-out design seamlessly connects indoor and outdoor living spaces, allowing you to enjoy the beauty of the surrounding landscape right from the comfort of your home. Situated within walking distance to downtown Tillsonburg, you'll have easy access to charming shops, delectable dining options, and vibrant community events. (id:42568)
RE/MAX A-B Realty Ltd Brokerage
550 Silver Street
Mount Forest, Ontario
Remarks/Directions Public:This gorgeous home on a 1 acre lot is minutes from Mount Forest and less than an hour to Guelph, Orangeville and Waterloo. A fabulous country retreat offering beauty of the season all year round. If you are looking for peace and quiet you have found it here. From the great driveway where you can park numerous vehicles you have multiple access points to this home, including a walkout basement. The main floor is open concept living at its best and there's no doubt you will enjoy beautiful views of the yards from every angle. The massive primary suite has an updated 3 pc bath with heated floors. New carpet was installed in the two other bedrooms in 2022. The main bath is newly renovated and features quartz countertops, double sinks, a glass shower and heated floors. The fully finished lower level with the new luxury vinyl plank flooring could be an ideal in-law suite and has a huge rec room and 3 more bedrooms. Check out the Geothermal heating and cooling system perfect for the energy conscious buyer who is concerned about the use of fossil fuels. Geothermal heating and cooling is a renewal resource and uses the earths natural heat and is very cost effective. Outside on the expansive deck you have a choice of sun or shade with a view from every spot. A separate garage will park 4 vehicles, has 10' ceilings and for added convenience a rough in for a 2pc bath. Outside the garage is a Septic hook-up for your RV or a future Tiny home. Ready to Explore Mt Forest? Take the dog and go for a short stroll down the street and enjoy the Saugeen Valley Trail that runs along the Saugeen River where you are sure to enjoy a variety of landscapes along the way. Window updated between 2010-2022, new 35 year shingles installed in June 2023. This exceptional property must be seen to be truly appreciated for all it has to offer. (id:42568)
Davenport Realty Brokerage (Branch)
32 Pine Forest Drive
Sauble Beach, Ontario
Beautiful custom built home steps away from Silver Lake and 2 min drive to the sandy shores of Sauble Beach. This one floor bungalow boast 3 bedrooms and two baths. Open concept living/dinning/kitchen with 21ft cathedral ceilings excellent for entertaining guest. From the living room you have access to a huge outside deck that is partially covered. The over sized single car garage allows for some extra toys and the crawl space basement is a great space for storage. The sprinkler system has been well maintained and professionally closed every fall. Laundry is located in the main bathroom. (id:42568)
Sutton-Sound Realty Inc. Brokerage (Owen Sound)
84332 Mcnabb Line
Huron East, Ontario
Introducing a remarkable real estate gem! This solidly constructed 4-bedroom, 3-bathroom home sits on a spacious .732 acre lot, offering abundant space for outdoor activities and potential expansion. The property boasts a convenient attached garage, as well as a detached 32x24 shop with a loft, providing ample storage for toys or vehicles and a lean to out the back giving you space for storing wood and yard tools. Inside, you'll find a generously-sized living room and a separate recreational room, perfect for entertaining guests or enjoying cozy family nights. The presence of two wood stoves adds a touch of rustic charm and warmth to the home. And let's not forget the highlight of the property - a huge deck at the back, providing breathtaking views of the adjacent farm land. This is an opportunity to own a truly exceptional home that combines solid construction, ample storage, and beautiful views. Don't miss out on this rare find! (id:42568)
RE/MAX Land Exchange Ltd Brokerage (Wingham)
134 Jacob Street
Wilmot Township, Ontario
Welcome to 134 Jacob Street, a beautifully renovated single detached home in the heart of New Hamburg! This home has great character as you enter the covered porch and spacious foyer with a 2 pc powder room. The open concept main floor features a gorgeous gourmet kitchen with a huge island, ample cabinetry, pantry, quartz counter-tops, stainless steel appliances and study nook. The kitchen is open to the bright living room and dining area with new flooring, trim, doors, pot-lighting and more! Step down in to the fantastic spacious cedar sunroom that overlooks the large backyard! This space is ready for your final touches! The second floor is also fully renovated and features 4 bedrooms and two full bathrooms. The primary bedroom is a lovely space featuring an elaborate cathedral ceiling with skylights and a 3pc ensuite with glass shower. The basement recroom is mostly completed with painted walls, trim and ceiling complete! The workshop and storage area have a walk-up to the oversized 2 car garage and additional workshop area! The backyard is partially fenced, has planters ready for spring planting and a large storage shed with multiple access points! Parking for 3 cars in the driveway and walking distance to the downtown and all amenities! A very unique and well cared for property that you don't want to miss! (id:42568)
RE/MAX Twin City Realty Inc.
27 Bruce St Street
Oakwood, Ontario
Welcome to 27 Bruce Street in the Town of Oakwood, Kawartha Lakes. This sprawling bungalow offers so many options. With the ability to house 2 families or your adult kids need their own space, it features a secondary kitchen and laundry in the basement! The house is full of natural light, has a separate Living and Family room on the main floor and the yard is large. The enclosed deck would make for an excellent outdoor kitchen and entertaining space. Pack your bags and bring your imagination to make it your own. The driveway has ample parking if you have a large family, like to entertain or have a couple toys that need a place to rest between uses. Be excited, this is the one! (id:42568)
RE/MAX Real Estate Centre Inc Brokerage
89 Kenora Avenue
Hamilton, Ontario
Experience the perfect blend of comfort and convenience in this stunningly renovated home, essentially brand new and located just minutes from Lincoln Alexander Pkwy and the QEW. Situated in a safe, family-friendly neighbourhood opposite Eastgate Square, this property offers easy access to shops, restaurants, and amenities. Boasting luxury details throughout the home, it features brand new engineered hardwood floors, potlights throughout the home, sleek quartz countertops, and top-of-the-line finishes in the kitchen and bathroom. Complete with new appliances, windows, roof, furnace, air conditioning, washer and dryer all in 2024, this move-in ready home ensures a worry-free lifestyle for years to come. This elegant home is an ideal retreat for relaxing after a long day’s work. The open floor plan and spacious backyard are perfect for hosting gatherings and creating memorable family moments. Don’t miss out on this hidden gem, it definitely will not last long. (id:42568)
RE/MAX Twin City Realty Inc. Brokerage-2
39 Graydon Drive
Mount Elgin, Ontario
This Executive Style Bungalow is sure to impress. Inside to one side of the front door sits a laundry room complete with a sink & closet. It’s super convenient, leading also to the true sized double car garage. Yes - your pick-up or SUV will fit! Sitting to the other side of the front door are double French doors leading to an office. A great space to work from home. Open concept kitchen with custom cabinetry and granite counters overlooks a spacious, bright living & dining room. Sliding doors off the dining area lead to deck w/ gas hook up for the BBQ. Heading down the hall, you will find a large walk-in pantry, the main 4 piece bathroom, a double sized storage closet & 2 bedrooms. The primary is complete with it’s own 3 piece ensuite & generous sized walk-in closet. Downstairs you will find 2 more bedrooms and a 4 piece bath. The family room is large with plenty of space for a pool table, movie nights & more. Sure you can buy new….but why would you ?? This house boasts so many extras not found in a new build. Outside, the drive & walk is stamped concrete, the front landscaping is done, the central vacuum and garage door openers are in. The kitchen appliances are stainless and included. The water heater & softener are owned - no monthly bills for those. The gas hook up for the BBQ is there, the yard is fenced, the deck is done. A huge bonus is… imagine never having climb a ladder to string Christmas lights again ? This house is equipped with Celebrite by Lift Lighting under the eaves. 1000’s of options to light up your house for Christmas, Diwali, Hanukah or supporting your favourite sports team - all on an Ap with a touch of a finger ! (id:42568)
Century 21 Heritage House Ltd Brokerage
215 Paisley Street
Guelph, Ontario
Welcome to 215 Paisley Street. Spacious and solid, this all brick century home is loaded with charm and ready to be restored to its original beauty. Charming century character featuring 9 foot ceilings, hardwood floors throughout, and original wood trim. Fire escape from half storey. A short stroll to downtown, shopping, schools, public transit & all amenities. Vacant Possession Available after May 1st. Book your tour today! (id:42568)
Keller Williams Home Group Realty Inc.
215 Paisley Street
Guelph, Ontario
Spacious and solid, this all brick century home is the perfect addition to your portfolio. Legally Registered as a Rooming House with the City of Guelph, this investment property is ready for another savvy investor to take the reins. *Vacant Possession as of May 1st 2024*. Also offers the potential to convert back to a Single Family Home. Charming, century character featuring 9 foot ceilings, hardwood floors throughout, and original wood trim. Fire escape from half storey for safety. A short stroll to downtown, shopping, schools, public transit & all amenities. Book your private tour today! (id:42568)
Keller Williams Home Group Realty Inc.
166 Main Street
Atwood, Ontario
Step into this exquisite 2013-built home, boasting 3,830 sqft of elegantly appointed living space, designed for both comfort and modern convenience. This home has been recently enhanced with a slew of updates, including driveway and stamped concrete walkways, basement flooring, basement bathroom, and a luxurious deck with a covered 8-person hot tub—all completed in 2022-2024. As you enter, find a large, welcoming entryway with a functional mudroom connecting to the garage. The open-plan living/kitchen/dining area is crowned by an impressive vaulted beam ceiling, with triple-aspect windows that bathe the space in natural light. The kitchen is meticulously designed with an apron-front sink and a layout perfect for entertaining. The main floor is also home to a large principal bedroom overlooking the beautifully maintained backyard, and features a vaulted ceiling and private 4-pc ensuite with jetted tub for unwinding at the end of a long day. A main floor laundry, 2-person office, and fiber optic internet enhance the home’s functionality, ideally suited for a seamless work-from-home experience. Flow through the French doors to the backyard oasis with a huge deck perfect for family gatherings and a hot tub that delivers serene relaxation. In addition is a shed/workshop, ideal for projects or storage, and stamped concrete walkways that add a touch of elegance. Upstairs, an inviting den overlooks the main living area, accompanied by 3 good-sized bedrooms and shared 3-pc bathroom, crafting a perfect private space for family or guests. Nestled in the vibrant and active community of Atwood, this property offers a warm, tight-knit neighbourhood setting. Just a short 5-minute drive from Listowel’s commercial conveniences, arenas, and dining, this home is well positioned for both leisure and commuting. The surrounding scenic countryside provides plentiful opportunities for outdoor activities such as hiking and biking, inviting you to explore and enjoy. (id:42568)
Keller Williams Innovation Realty
277 Drummond Street
Blyth, Ontario
This striking custom executive residence, on an expansive double lot in Blyth, ON, commands attention w/its distinct features & enviable location. Conveniently situated near scenic trails, downtown amenities, a short 20-min drive to Lake Huron's shores, it offers a perfect balance of serenity & accessibility. Crafted w/reclaimed farmhouse bricks, the exterior exudes rustic elegance. A double car garage, complete with a generous woodworker's retreat & loft, provides ample space for hobbies & storage needs. Charming breezeway connects the home & garage, offering a tranquil setting to entertain guests or relax while enjoying the gentle breeze through screened openings. Inside, oak floors adorn the main & 2nd floors, reflecting sunlight & infusing warmth throughout. Vintage accents add character & charm, enhancing the design. The kitchen awaits customization & cupboards removed by previous owner to provide a blank canvas for creating a dream culinary space tailored to the new owner's preferences. The living room, with expansive windows, frames picturesque views of the lush gardens & ponds, creating an inviting atmosphere for unwinding and entertaining. The primary bedroom, positioned on the western side of the home, offers peaceful views of the backyard & is complemented by an adjacent bathroom & office area. Upstairs, 2 additional bedrooms & a bath. With its lofty ceilings, the unfinished basement offers endless possibilities for personalization, allowing the new owner to tailor the space to their individual needs & desires. Embracing sustainability, the property features a geothermal heating & cooling system, promoting energy efficiency & environmental responsibility. Blyth offers many amenities, Blyth Festival, quaint cafes, shops, dining, ensuring a fulfilling lifestyle for its residents. This home offers a unique blend of sophistication, comfort, & convenience, presenting an irresistible opportunity for discerning buyers seeking a distinguished place to call home. (id:42568)
Royal LePage Heartland Realty (God) Brokerage
86119 Kintail Line
Ashfield-Colborne-Wawanosh, Ontario
Escape to the tranquillity of rural living with this unique property, boasting a host of features that blend functionality with comfort. Set against a backdrop of stunning natural beauty, this residence is the perfect haven for hobbyists and equestrian enthusiasts alike. The main floor plays host to an expansive bedroom granting a peaceful retreat, a large mudroom to keep your outdoor gear organized, and a full bath for utmost convenience. Immerse yourself in the bright atmosphere created by large windows throughout the property, ushering in the beauty of the changing seasons. Features 2 single doors, both fitted with electric openers, the garage has ample space for vehicles and tools, equipped with a 100 amp panel, ideal for tackling projects year-round or storing your equipment. Venture outside to the extensive deck, where breathtaking views set the stage for memorable gatherings or quiet, reflective moments. Worry not about water, as the property includes a brand-new pump in the well, with the water supply recently tested and approved for quality. The 2-storey hobby barn includes 3 horse stalls, a 60 amp panel for all your electrical requirements, crawl space for additional storage, and significant room for hay storage above. Whether you're starting your day with a serene sunrise or winding down to vibrant sunsets, this property offers a lifestyle opportunity that balances the need for privacy with the call of outdoor adventures. Your search for the perfect countryside oasis ends here. New roof on shop and new roof on all lower of house and car garage. (id:42568)
Real Broker Ontario Ltd.
138268 Grey Road 112
Meaford (Municipality), Ontario
On the edge of the dynamic town of Meaford, this 2 acre country property is beautifully situated in a farming neighbourhood with so much to offer. Just up the road is the Tom Thomson trail for hiking, Irish Mountain lookout for a picnic, or the hunters and anglers club for camaraderie. You are moments from the harbour and marina, diverse restaurants, Meaford Hall, farmers' market, and the new library - yet deer and wild turkeys wander across the rural view outside your windows. The house, rich in character, features a sunroom at the front and a family room at the back, both giving access to natural light and out to lovely lawns. These are perfect spaces for family and friends to hang out for a coffee or a feast of highly praised local produce. Upstairs are three bedrooms and a bath and in the basement there is a second living quarters with separate entrance, great for visitors or renters. With a natural gas furnace, air conditioning, and a metal roof added in 2015, this is a cozy family home. The garage/shop is huge - 75' x 30' - with the first 30 feet currently an insulated workshop; tons of potential for a wide array of activities. Enjoy this country retreat in a sought-after neighbourhood! (id:42568)
Exp Realty
411 Mary Rose Avenue
Port Elgin, Ontario
Welcome to your dream retreat in the heart of Summerside Sub-division! Get ready to experience the ultimate blend of comfort and convenience with this Walker Built Huron Model Home just steps away from water, trails, and parks. Featuring three bedrooms upstairs, an inviting eat-in kitchen, and a bright living area perfect for relaxing or entertaining – this bungalow is the epitome of modern living! Gas fireplace enhances with the space with a walk-out to the covered porch. But wait, there's more! Discover the added bonus of a legal basement apartment with a separate entrance, offering four additional bedrooms. Included in the basement is a four piece and a two piece bathroom, and laundry facilities. The kitchen is space with ample room for dining. Never worry about parking with ample space for all your vehicles. Make sure you click the MULTIMEDIA LINK below for further details, including floor plan and guided walkthrough! Ready to turn this house into your forever home? Don't miss out on this incredible opportunity – inquire now for more details! (id:42568)
Royal LePage D C Johnston Realty Brokerage
309 Bushview Crescent
Waterloo, Ontario
Welcome home to Lakeshore North! This single detached gem exudes wonderful energy, boasting recent renovations that breathe new life into its 3 bedrooms and 2.5 bathrooms. Convenience meets charm with a second-floor laundry room and a bright kitchen renovated just this year. Step onto freshly painted floors (2024) and plush carpeting (2023) upstairs. Roof 2019.The basement, complete with a kitchenette and separate door, adds versatility and functionality. Outside, a fully fenced backyard beckons, offering a safe haven for kids to play. Embrace the promise of a truly remarkable living experience in this exquisite abode! (id:42568)
Royal LePage Grand Valley Realty








