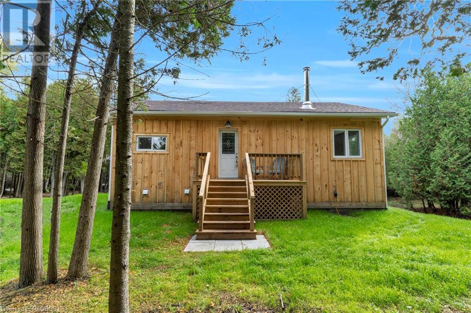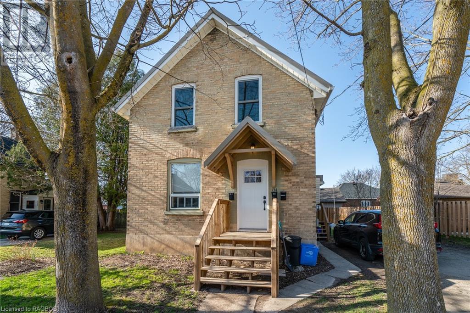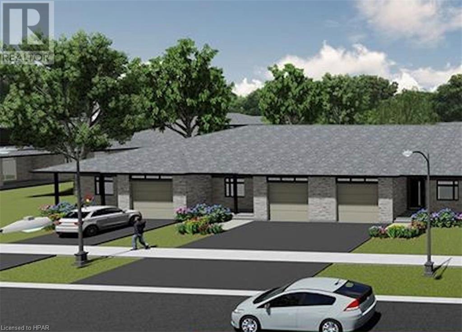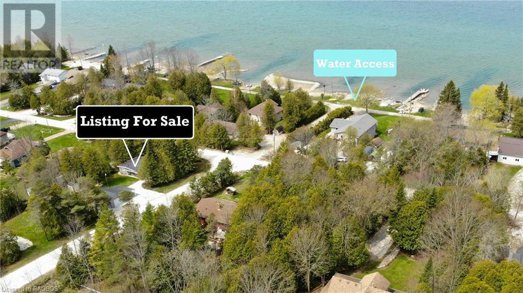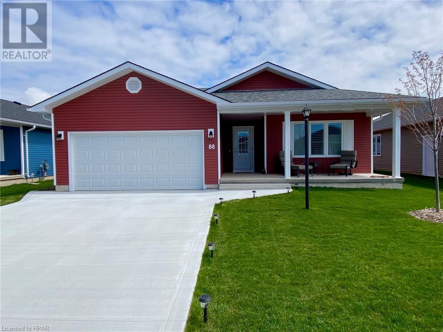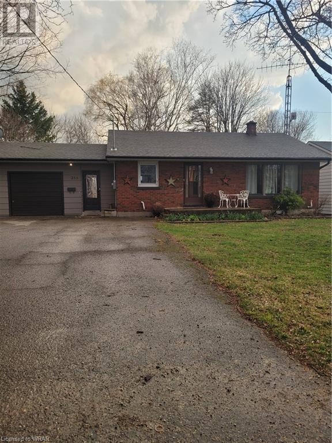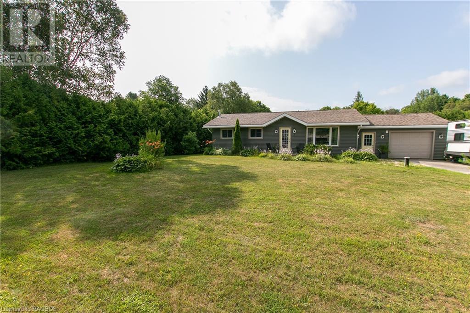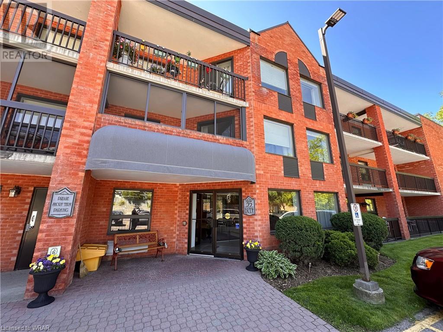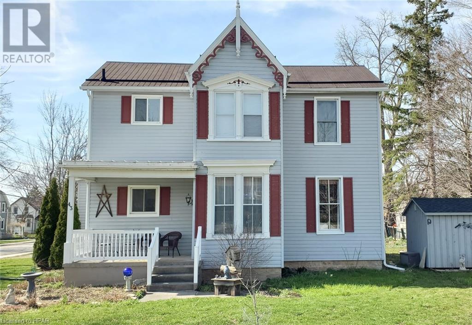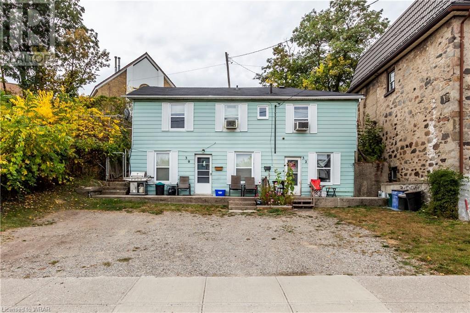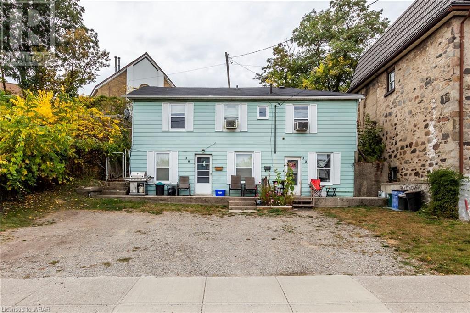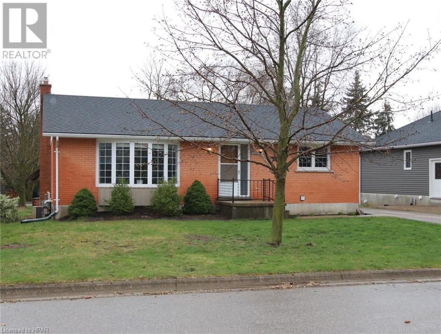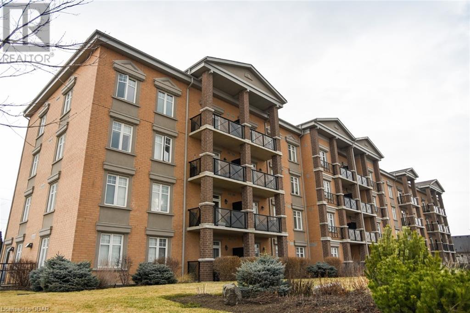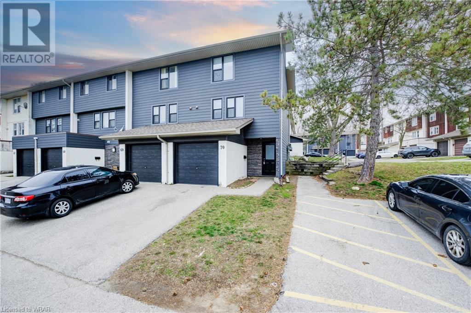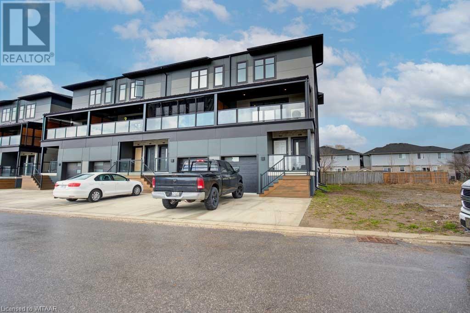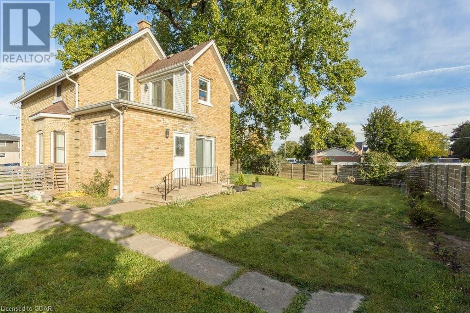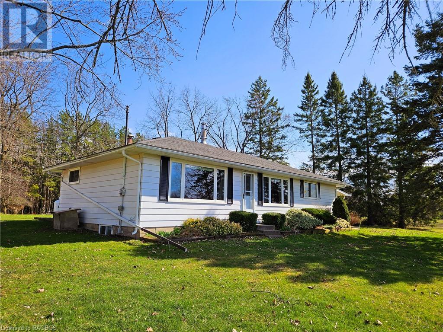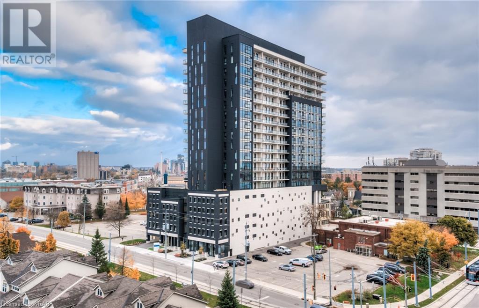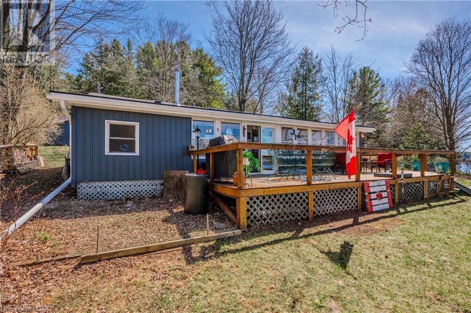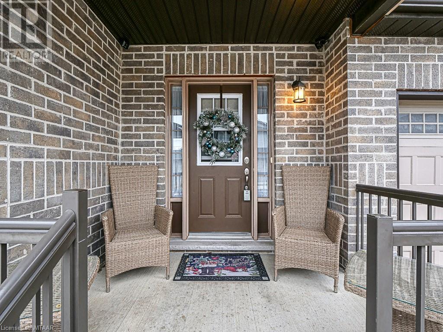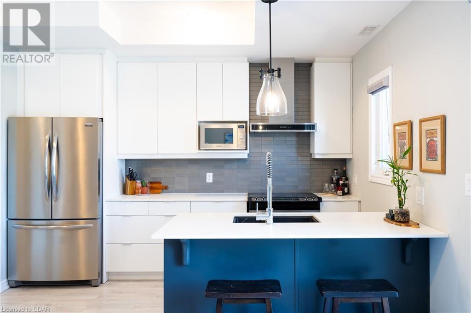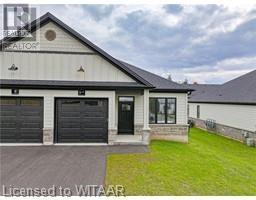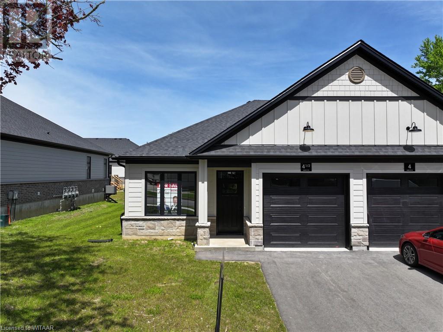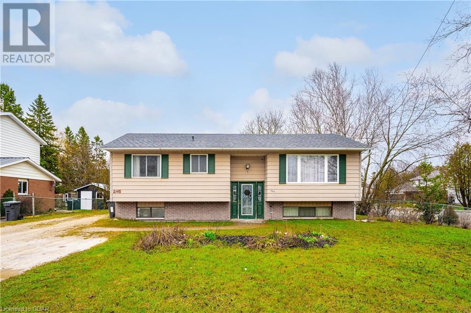EVERY CLIENT HAS A UNIQUE REAL ESTATE DREAM. AT COLDWELL BANKER PETER BENNINGER REALTY, WE AIM TO MAKE THEM ALL COME TRUE!
50 Paradise Drive
Northern Bruce Peninsula, Ontario
Nestled on the scenic Bruce Peninsula, this raised BUNGALOW is a perfect getaway for those who appreciate nature's beauty. Meticulously renovated, this home boasts two bedrooms and a full bathroom. As you step inside, you'll be greeted by a bright and inviting foyer that leads to an open seating area complete with a charming wood-burning fireplace. The living and dining spaces seamlessly flow into the custom kitchen, which has been thoughtfully updated with contemporary touches and large windows that provide picturesque views of the surrounding landscape. The backyard of this property offers tranquility at its finest, with ample space for outdoor activities and a backdrop of lush trees. For evenings spent under the stars, there's even a fire pit where you can roast marshmallows and immerse yourself in the serene ambiance. With over an acre of privacy, you're guaranteed to feel relaxed and rejuvenated in this peaceful setting. Situated within close proximity to Lake Huron enjoy canoeing, kayaking, paddle boarding, and swimming offering breathtaking sunset views. The property is centrally located, making it easy to explore nearby destinations like Lion’s Head, Tobermory, Wiarton, Singing Sands Beach, and The Grotto. If you long for a tranquil retreat amidst nature's embrace, look no further than this captivating raised bungalow. Contact a REALTOR® today to book a viewing to see for yourself. (id:42568)
Exp Realty
134 9th Street
Hanover, Ontario
Great brick duplex in good area of town with market-value rents. Both units are currently rented. Upper unit is rented for $1250 + 40% of the total utilities (Hydro, Gas, Water). Lower unit, which includes the back deck and basement, is currently rented for $1600 including Hydro, Gas & Water. Both units included Stove, Fridge, Washer and Dryer. Building has been well maintained and is in great condition. New metal roof 2019. Furnace 2011. As well, the lower unit has a newer kitchen, newer shower and vanity in the bath room, a newer closet in the bedroom, newer entrance door and newer washer and dryer. The upper unit has a newer entrance door, newer washer and dryer, and a newer range hood. The property has a large yard with storage shed and a double-wide driveway. Great investment property! Affordable 1st time investment opportunity - you live in one unit and let the other help pay your mortgage! (id:42568)
Royal LePage Rcr Realty Brokerage (Hanover)
119 Rowe Avenue
Exeter, Ontario
To be Built! Pinnacle Quality Homes is proud to present the HUDSON bungalow/townhouse plan in South Pointe subdivision in Exeter. All units are Energy Star rated; Contemporary architectural exterior designs. This 1134 sq ft bungalow plan offers 2 beds/2 baths, including large master ensuite & walk-in closet. Sprawling open concept design for Kitchen/dining/living rooms. 9' ceilings on main floor. High quality kitchen and bathroom vanities with quartz countertops; your choice of finishes from our selections (depending on stage of construction). 2 stage high-eff gas furnace, c/air and HRV included. LED lights; high quality vinyl plank floors in principle rooms. Central Vac roughed-in. Fully insulated/drywalled/primed single car garage w/opener; concrete front and rear covered porch (with BBQ quick connect). Photo is for reference only, actual house will look different. (id:42568)
Sutton Group - First Choice Realty Ltd. (Stfd) Brokerage
Royal LePage Heartland Realty (Exeter) Brokerage
120 Lake Road
Georgian Bluffs, Ontario
Imagine water access at an incredible place to enjoy your weekend. That’s 120 Lake Street! This property is only a 1-minute walk from the clear and clean waters of Georgian Bay. Picture yourself coming home after a full day of paddling, boating, fishing, and swimming to relax on the deck overlooking this property’s lush greenery. End the perfect day with a bonfire at the ready-to-use outdoor fire pit. Close to all the amenities, Wiarton is less than a 5-minute drive away. This large corner lot provides plenty of privacy with a spacious yard perfect for pets or kids to play. Also, this property offers a detached garage with a large parking pad and hook-up for a trailer - all included! Inside is a bright kitchen, ready to entertain. The cozy living room has a gas fireplace to keep warm in the winter, with beautiful big windows to keep cool in the summer! Retreat to the comfortable and quiet bedrooms for a place to rest after a full day at the water, right next to the updated full bathroom. Feel right at home while enjoying all this property has to offer, whether it’s a year-round home or a seasonal cottage. Currently being run as a successful short-term rental, this property is a great investment opportunity! Garage 16x21.6. Storage shed 6.6x8. Garden shed 7x7. (id:42568)
Keller Williams Realty Centres
88 Huron Heights Drive
Ashfield-Colborne-Wawanosh, Ontario
Welcome to the most incredible upscale adult living community in the area! This immaculate “Lakeside with Sunroom” model features 1455 sq ft of living space and is located just north of Goderich in the very popular “Bluffs at Huron” development. Curb appeal is fantastic with the new concrete driveway and sidewalk running along the north side of the home, leading all the way to the back and an oversized ground level 15' X 20' concrete patio! There's even a natural gas supply line for a BBQ! As you walk up to the home and the covered front porch you will be impressed with the warm, welcoming feeling. Once inside, you will be delighted with the spacious open concept, numerous upgrades and neutral colours. The kitchen features and abundance of cabinets with crown moulding, center island and upgraded appliances including a gas range. The living room has a cozy gas fireplace and the sunroom has patio doors leading to the rear patio. There’s also a spacious primary bedroom with walk-in closet and 3pc ensuite bath, second bedroom at the other end of the home along with an adjacent 4pc bathroom and laundry room. Additional features include California shutters throughout, 2 car attached garage and full crawl space for storage. This beautiful home is located a short walk from the lake and rec center where you’ll find an indoor pool, sauna, gym, reception hall, library and numerous other entertainment rooms! For those looking for more action, there are several golf courses and walking trails nearby. There’s also shopping and restaurants located just up the road in the “Prettiest town of Canada!” Call your REALTOR® today for a private viewing. (id:42568)
Pebble Creek Real Estate Inc.
255 Drummond Drive
Blyth, Ontario
Terrific brick bungalow located on a quiet street in the charming town of Blyth. This home boasts 4 bedrooms, 2 baths, hardwood flooring, living room w/large window, open concept, eat-in kitchen offering ceramic backsplash, granite countertop, stainless appliances and center island ideal for entertaining family and friends. The finished walk-out basement offers additional space with a huge rec-room, bedroom, game room or home gym, laundry room, storage room and additional storage below the attached garage. You can easily turn this lower level into a separate income generating in-law suite. Foyer leads to oversized, pressure treated deck, shed and plenty of space for a pool in the fully fenced yard. Attached workshop/garage with remote, central air, and brand new eavestrough around the entire house. Blyth is a small town with a strong sense of community and a rich history. The town is home to Blyth Festival Theatre, Cowbell Brewing Co. restaurants, trails, shops the old mill and all amenities. The nearby shores of lake Huron just 20 minutes away offers miles of crystal clear water beaches perfect for swimming, sunbathing and relaxing. This location is sure to impress and cannot be beat. (id:42568)
Peak Realty Ltd.
7 Front Street
South Bruce Peninsula, Ontario
Move in ready Bungalow between Hepworth and Sauble beach in a quiet little subdivision off the Highway. The main floor of this home offers 3 bedrooms and 1 bathroom, an open concept living area great for entertaining guests, main floor laundry and an attached one car garage. The basement has a spacious rec room, 4th bedroom as well as an office space and additional storage. The home has undergone many updates over the last 15 years including windows, roof, vinyl siding, soffit/fascia/eavestroughs. 100' x 150' lot, in an area that has so much to offer for the outdoor enthusiasts. Just a short drive to multiple golf courses as well as Sauble beach where you can enjoy arguably one of the best sand beaches in the country. (id:42568)
Sutton-Sound Realty Inc. Brokerage (Owen Sound)
35 Bute Street Unit# 206
Ayr, Ontario
Introducing The Village Condominiums! Tucked away at the end of Bute street in Ayr's charming village, this desirable low-rise condominium enclave is meticulously maintained and in high demand. Step into this tastefully renovated unit (2024), boasting 2 bedrooms, 1.5 bathrooms, and 1,250 square feet of contemporary living space. Recently upgraded with luxurious vinyl plank flooring and sleek baseboards throughout, this unit exudes a fresh ambiance accentuated by new stylish black lighting fixtures, door handles, and cabinetry hardware. The airy living and dining area seamlessly flows to a private covered balcony, inviting an abundance of natural light indoors. The newly remodelled kitchen is a culinary masterpiece, featuring elegant quartz countertops, stainless steel appliances, white shaker cabinets with ample pantry space, chic black hardware, and modern drop ceilings with recessed lighting. The open-concept design ensures seamless interaction while showcasing your culinary skills and entertaining guests. Unwind in the spacious primary bedroom offering generous closet space, a modern 4-piece ensuite bathroom, and a sliding glass door leading to the private balcony. The versatile second bedroom serves as an ideal den or office space. Updated toilets and vanities adorn both the main 2-piece bath and the 4-piece ensuite. Convenience meets style in the In-suite Laundry/Utility Room furnished with custom navy cabinetry, quartz countertops, and a stackable washer and dryer— all appliances being brand new and included! A designated parking spot is provided for your convenience. ONE PARKING SPOT INCLUDED. Residents of this condo complex enjoy access to a party room, two private outdoor areas, controlled entry, and an elevator. Explore the delightful attractions in the village of Ayr, with easy access to Hwy 401, schools, parks, and the quaint downtown area. Embark on a journey to make this exceptional property your home sweet home. (id:42568)
RE/MAX Twin City Realty Inc.
RE/MAX Twin City Realty Inc. Brokerage-2
43 Jarvis Street
Seaforth, Ontario
Charming 3 bedroom home with 2 bathrooms and a large corner lot located in Seaforth. Spacious main floor living room with beautiful hardwood floors and tall ceilings. Main floor master bedroom complimented with a 2pc ensuite. This home also features main floor laundry as well as details such as an arch leading to the living room which invites you in. Porcelain countertop in the kitchen as well as tasteful and modern updates in bathrooms. Large bathroom on the 2nd floor with a stand up shower and 2-person soaker tub. Cedar lined room on 2nd floor and most windows updated within the last 8 years. Steel roof as well as 2 sheds and a double wide driveway. Perfect for a family, a home you have to see! (id:42568)
Pebble Creek Real Estate Inc.
30-32 Beverly Street
Cambridge, Ontario
NOW VACANT! This side by side set of semis (duplex) is nestled in the downtown core of Cambridge. Future LRT station and lines are proposed to be built across the road. Unit 30 is a two bedroom unit.Unit 32 is a one plus bedroom. The property is part of a severance and as such the legal description, taxes and assessment will change on closing. Please no Sunday showings or offers. The vacant lot next door is also for sale. Buy one or both the lot and the semis and you can build 3 new homes very cost affective price per lot! (id:42568)
RE/MAX Real Estate Centre Inc.
30-32 Beverly Street
Cambridge, Ontario
NOW VACANT! This side by side set of semis (duplex) is nestled in the downtown core of Cambridge. Future LRT station and lines are proposed to be built across the road. Unit 30 is a two bedroom unit.Unit 32 is a one plus bedroom. The property is part of a severance and as such the legal description, taxes and assessment will change on closing. Please no Sunday showings or offers. The vacant lot next door is also for sale. Buy one or both the lot and the semis and you can build 3 new homes very cost affective price per lot! (id:42568)
RE/MAX Real Estate Centre Inc.
202 Mary Street
Clinton, Ontario
This all brick, ranch style home welcomes you as you enter this family or retirement home. The spacious living room is great for entertaining as it has an open floor plan including an eat in kitchen with white cabinetry, backsplash tile and loads of counter space. Three bedrooms and full bathroom finish off the main floor of this well kept home. Lower level has a huge family room with gas fireplace and shelving for all of your keepsakes. Lots of room for a pool table or exercise area, a 3 piece bath, separate laundry room plus a utility room. Forced air gas heat, central air, central vacuum and sits on an oversized irregular shaped lot. If you are looking for a move in ready home with over 2000 square feet of finished space and detached garage, don’t miss this one! (id:42568)
Coldwell Banker Dawnflight Realty (Seaforth) Brokerage
2 Colonial Drive Unit# 209
Guelph, Ontario
Location is the key to this beautifully maintained 2 bedroom, 2 bathroom condo. Kitchen has plenty of counter space, lots of cupboards as well as a breakfast bar. Includes fridge, stove, washer, dryer and a newer dishwasher. The living/dining room area has updated flooring and a sliding door that leads to a spacious balcony with plenty of room to relax and enjoy the fresh air. The primary bedroom has an ensuite with full walk in shower and a nice size closet. The second bedroom can be used for just that or a guest bedroom or an office. There is a main 4 piece bathroom with soaker tub. The laundry area is in the unit and is spacious and has a bit of storage room. There are 2 OWNED parking spaces, one underground and one above ground which is a definite bonus. Close to all amenities, shopping, schools, walking trails and highways. Don't miss out on this one. (id:42568)
Coldwell Banker Neumann Real Estate Brokerage
135 Chalmers Street S Unit# 70
Cambridge, Ontario
Sparkling, bright and clean VACANT unit! Care free, Fully renovated 2 bedroom, 1 bath property in the respected Cambridge Community. Recently Remodeled unit, in a private residential complex, with plenty of natural light throughout both floors. All new laminate flooring throughout- carpet free! Spacious new kitchen has a great deal of upgrades including soft close cabinets, back splash. 3 Quality kitchen appliances include Fridge, Stove and dishwasher. Spacious living and dining areas, great for everyday life and for entertaining family and friends. Walk out sliders to your private and fenced patio area to rest and relax! Each bedroom has ample space, newer paint. This unit has been tastefully designed and it is apparent in every room. List of additional improvements include all newer windows, patio slider door, front door with side light, all exterior Novik brick siding. Central air, water softener, Newer washer, dryer included! Enjoy the benefits of a garage with man door to the interior and private parking space for 2 cars. Low condo fees! Close to all amenities, public transportation and walking trails. (id:42568)
RE/MAX Twin City Realty Inc.
361 Quarter Town Line Unit# 1108
Tillsonburg, Ontario
Welcome to 360 West, Tilsonurg’s first and only Net zero ready development . This Terrace END unit suite is built using insulated Concrete Forms (ICF), ensuring optimal energy efficiency while helping reduce your overall utility costs. Featuring 3 bedrooms and 2.5 baths, this open concept layout is perfect for entertaining or simply relaxing with loved ones. Enjoy the abundance of natural light throughout the space thanks to the 9ft ceilings and large windows. The custom designer kitchen is a showstopper , complete with a large island and stunning quartz countertops. The stainless steel appliances are sure to impress any home chef. Additional features include a spacious walk-out Terrace balcony. The location of this condo is unbeatable, with parks and schools nearby, making it perfect for families and outdoor enthusiasts alike. *Immediate Occupancy available* (id:42568)
Century 21 Heritage House Ltd Brokerage
23 Fairview Avenue
St. Thomas, Ontario
Welcome to 23 Fairview Ave in St. Thomas Ontario. This is charming yellow brick century home has soaring ceilings, big bright windows, spacious living spaces & mud room, a fully fenced yard, ample parking and more. While it has many updates through out there is still a touch of charm. Walking distance to shopping, amenities and schools. Get in touch for a private viewing or pop into the open house. (id:42568)
RE/MAX Real Estate Centre Inc Brokerage
439021 Lakeshore Drive
Annan, Ontario
This sweet bungalow is located in the quaint village of Annan, just far enough out of Owen Sound to provide peace and tranquility, with only a 6 minute drive to all the amenities of the east side. Enjoy the expansive view of the sky out the large west facing windows. Sitting on just over 2 acres, you have the space to make dreams come true! Gardens, a pool, a hen house? You have three good sized bedrooms, a large, functional kitchen and an inviting living room on the main floor. The large Blaze King woodstove will keep the house cozy warm in the winter months. The lower level is a great space for the kids and family fun nights! Sit and enjoy the sounds of nature on the covered side porch. This home is ready for your family to move in and enjoy! (id:42568)
Royal LePage Rcr Realty Brokerage (Os)
181 King Street South Street S Unit# 1505
Waterloo, Ontario
ATTENTION: Investors, Parents of University Kids, New Canadians, Company Employees or Executives will love this FULLY FURNISHED 850 Square Foot Suite at CIRCA 1877. The right offer gets you most furniture, dishes, cookware, housewares…just move in! Suite can be purchased unfurnished, too! Expect to be impressed by the high ceilings, upscale finishes, amenities and details in this tastefully appointed 1 bath, 1 bedroom + den suite. Luxury vinyl plank throughout. Open concept kitchen features elegant dual-tone cabinetry, subway tile backsplash, panel fridge-freezer, wall oven, cooktop set in quartz counters, plus matching island top with eat-at breakfast bar. One-foot+ (16 inch) taller ceiling height in the kitchen and den areas adds to the bright, airy feeling. Oversized floor-to-ceiling windows and Juliette balcony afford amazing views of the skyline, treetops, and Uptown Waterloo—sunsets included. Custom built-in cabinetry and desktop in den area create an ideal work-from-home space. Walk-in closet serves the bedroom. Luxurious 3-piece bath with tasteful tile and glass shower. Just off the hallway are stacked laundry units. Owned garage parking space, plus owned storage locker. Situated near boutique shops, vibrant restaurants, Vincenzo’s, and ION LRT stops. Unrivalled amenities include: rooftop Terrace; sky view Pool; outdoor BBQ area and Fire Tables; Co-Working Space; Indoor Entertainment Lounge with reading area, bar, seating of all types; Practitioner’s Room; Fitness Studio; Indoor/Outdoor Yoga Studio; WiFi building-wide; Bike Room. The hospital is nearby. Short term rentals like Airbnb are permitted at this unit as per condo declaration, and building does not require city rental license! Suite 1505 at 181 King South truly promotes a lifestyle or investor profile without compromise! (id:42568)
RE/MAX Solid Gold Realty (Ii) Ltd.
724 Seventh Street
Belwood Lake, Ontario
Summer Is On It's Way! Welcome to Belwood Lake. Waterfront four bedroom spacious cottage on a treed large lot, on one of the best parts of the lake. Step inside to find a cozy interior with rustic charm. Updated kitchen, four spacious bedrooms for the family and guests, three piece bathroom with stackable laundry. open concept dining room and living room with a stunning stone wall backdrop for the woodstove and an impressive wood beam ceiling with skylights which allows the natural light in. The lakeside sunroom adds an additional 314 square footage of living space with a walk out to the expansive deck with panoramic views of the lake. If you enjoy barbecuing you will love the retro brick chimney style barbecue. Private dock to sit, relax, enjoy the view and soak up the sun. After a day of boating, park your boat on the 100 foot cement boat ramp. Sit by the firepit and enjoy the amazing sunsets while you roast marshmallows until the stars come out. New roof, siding and some new windows. (id:42568)
Royal LePage Royal City Realty Brokerage
175 Ingersoll Street N Unit# 19
Ingersoll, Ontario
Welcome to the Enclave at Victoria Hills, a family-friendly haven nestled in the heart of North Ingersoll. Surrounded by single-family homes and a park just across the street, this community offers a perfect blend of tranquility and convenience. Entering through either the front door or the garage, you are greeted with the convenience of a two-piece bath, ensuring practicality for residents and guests alike. As you proceed down the hall, a welcoming and comfortable living area unfolds, providing a view of the deck and yard. The dining area, distinct yet seamlessly connected, offers an ideal space for family meals and entertaining. The well-appointed kitchen, complete with ample cupboard space and a pantry stands ready to cater to your culinary needs. Slide open the doors to the tiered rear deck off the livingroom, creating an inviting space for outdoor gatherings and BBQ sessions, with direct access to the yard. One of the distinctive advantages of residing in the Enclave is the inclusion of building exterior maintenance and grounds upkeep within the condo fees. This ensures that your weekends remain free for family moments rather than household chores. Revel in the comfort of knowing that the external beauty of your home and the surroundings are expertly cared for. This residence is designed to meet the unique needs of your family, providing both comfort and functionality. Additionally, its strategic location offers easy access to the 401, making it an ideal choice for commuters seeking a harmonious balance between work and home life. The Enclave at Victoria Hills welcomes you to make this your next home. (id:42568)
RE/MAX A-B Realty Ltd Brokerage
1430 Highland Road West Unit# C11
Kitchener, Ontario
The low-maintenance home you’ve been waiting for! This stunning stacked townhouse offers the perfect blend of modern living and convenience. Step into this beautifully built space featuring a spacious open concept layout perfect for entertaining with large sliding doors to your balcony. The kitchen boasts sleek stainless steel appliances, quartz countertops, and large pantry space, making it a chef's delight. Upstairs you’ll find two bright bedrooms with a walk-in closet and ensuite bathroom. But the real showstopper? The rooftop patio, where you can entertain guests or enjoy quiet evenings under the stars with breathtaking views of the city skyline. Perfect for summertime! Located in the desirable Forest Heights neighbourhood, this condo townhouse is just minutes away from parks, shops, restaurants, and all the amenities Kitchener has to offer. With an underground parking spot and easy access to transit and major highways, commuting is a breeze. Don't miss out on the opportunity to make this your new home! Book your showing today and experience urban living at its finest. (id:42568)
Keller Williams Home Group Realty Inc.
Keller Williams Home Group Realty
5.5 South Court Street W
Norwich, Ontario
Welcome to 5.5 South Court Street West, nestled in a newly completed development in Norwich, this charming property offers an exceptional blend of modern features and a prime location. The craftsmanship and attention to detail in this home are truly exceptional. With hardwood engineered flooring, quartz countertops, custom cabinetry, and your own private deck, you'll experience a harmonious blend of style and durability and a friendly open atmosphere. The 2 bedroom and 1 bathroom home with an ensuite from the primary bedroom, flows nicely into the main floor laundry room. With your own single car garage, paved driveway, and quiet neighborhood, this is a great place to call home. The professional landscaping will also be done this year! (id:42568)
RE/MAX A-B Realty Ltd Brokerage
4.5 Elgin St W
Norwich, Ontario
Welcome to 4.5 South Court Street West, nestled in a newly completed development in Norwich, this charming property offers an exceptional blend of modern features and a prime location. The craftsmanship and attention to detail in this home are truly exceptional. With hardwood engineered flooring, quartz counter tops, custom cabinetry, and your own private deck, you'll experience a harmonious blend of style and durability and a friendly open atmosphere. The 2 bedroom and 1 bathroom home with an ensuite from the primary bedroom, flows nicely into the main floor laundry room. With your own single car garage, paved driveway, and quiet neighborhood, this is a great place to call home. The professional landscaping will also be done this year! (id:42568)
RE/MAX A-B Realty Ltd Brokerage
285 Main Street W
Dundalk, Ontario
Welcome to this beautifully updated raised bungalow nestled on a generous 84x166 foot corner lot in Dundalk. The home features a newly installed oak cabinet kitchen from 2023, adding a touch of elegance to the spacious interior. With 4 bedrooms and 2 bathrooms, it provides comfortable living space for the entire family. Outdoors, the property boasts a large 20x30 foot heated workshop and a cozy heated above-ground pool, perfect for both leisure and practical needs. Conveniently located within walking distance to local schools and shops, this home is ideal for families seeking a blend of comfort and community. (id:42568)
Mochrie & Voisin Real Estate Group Inc.








